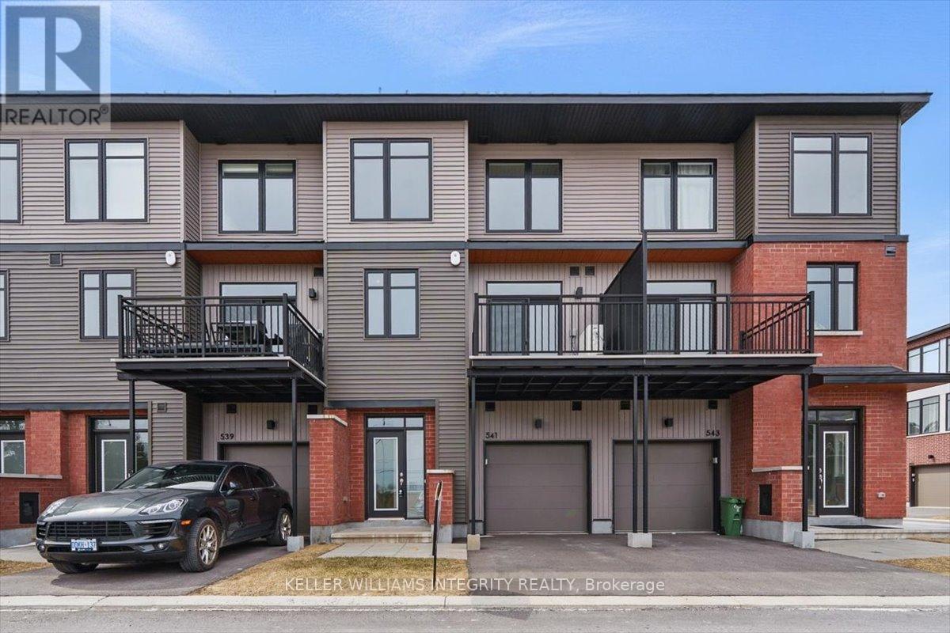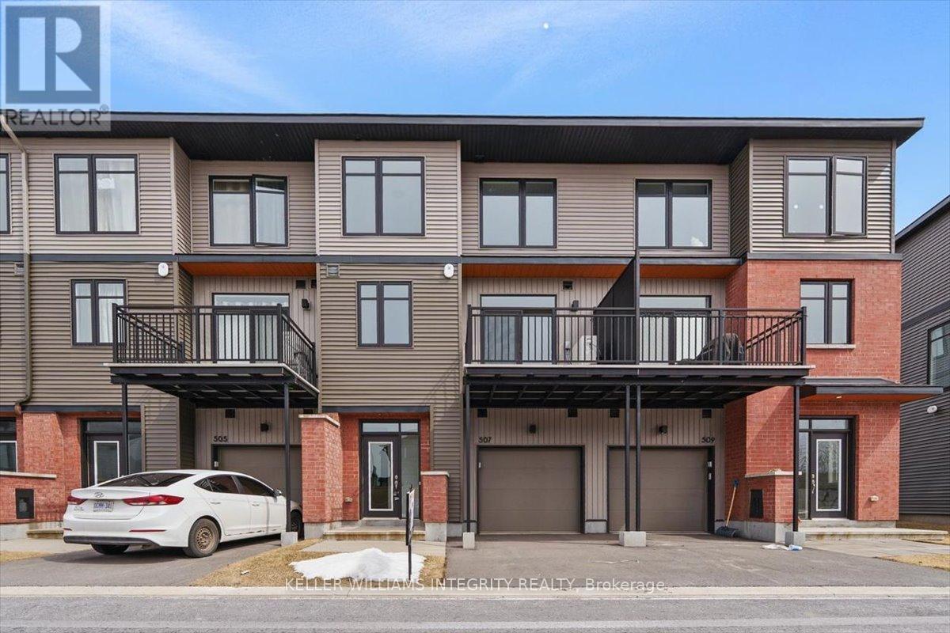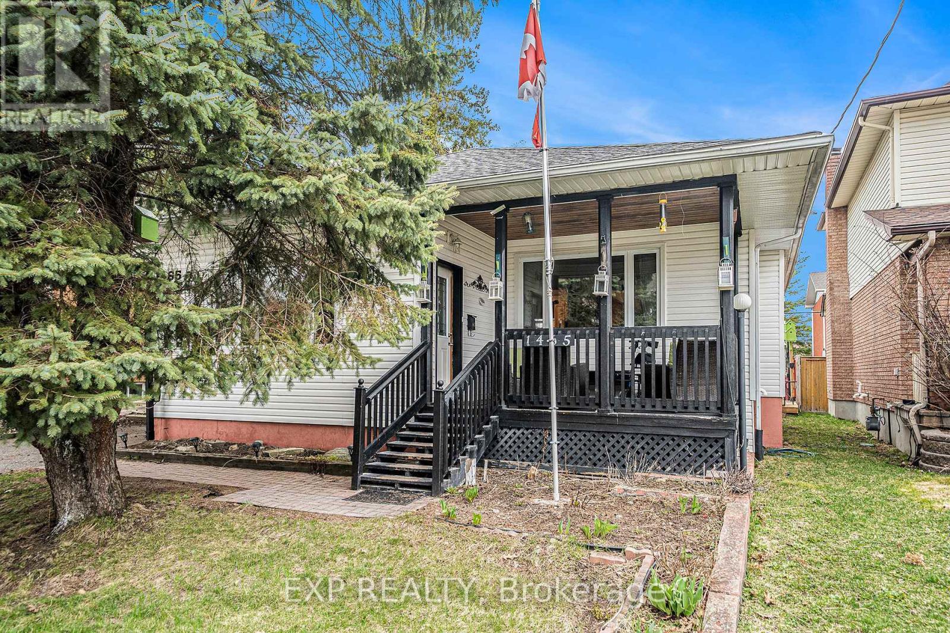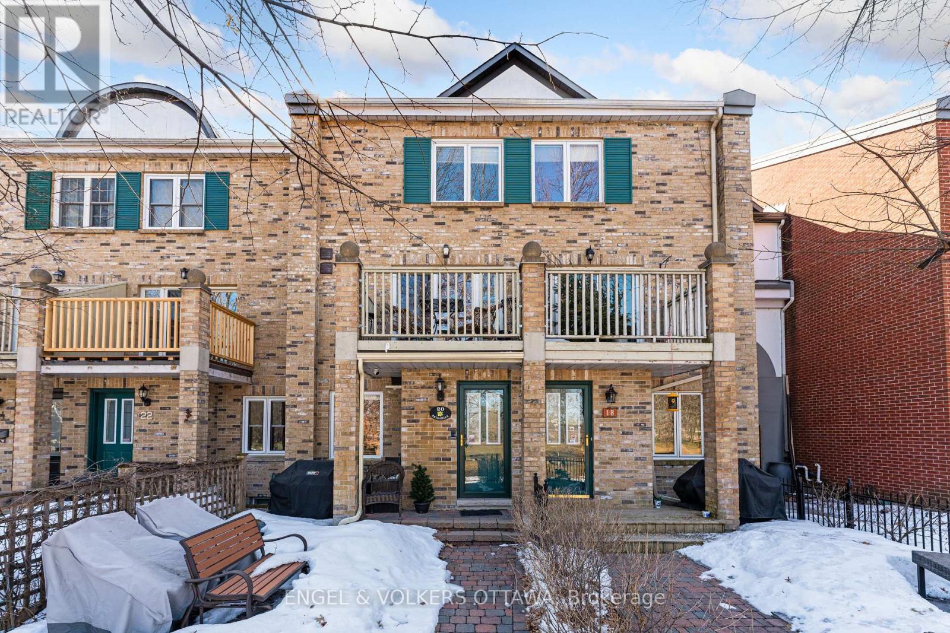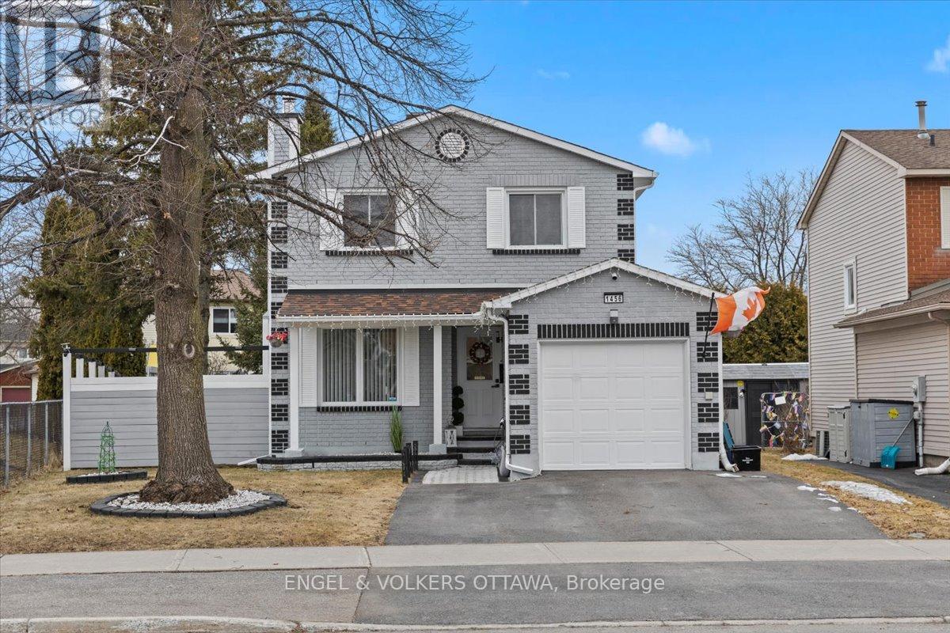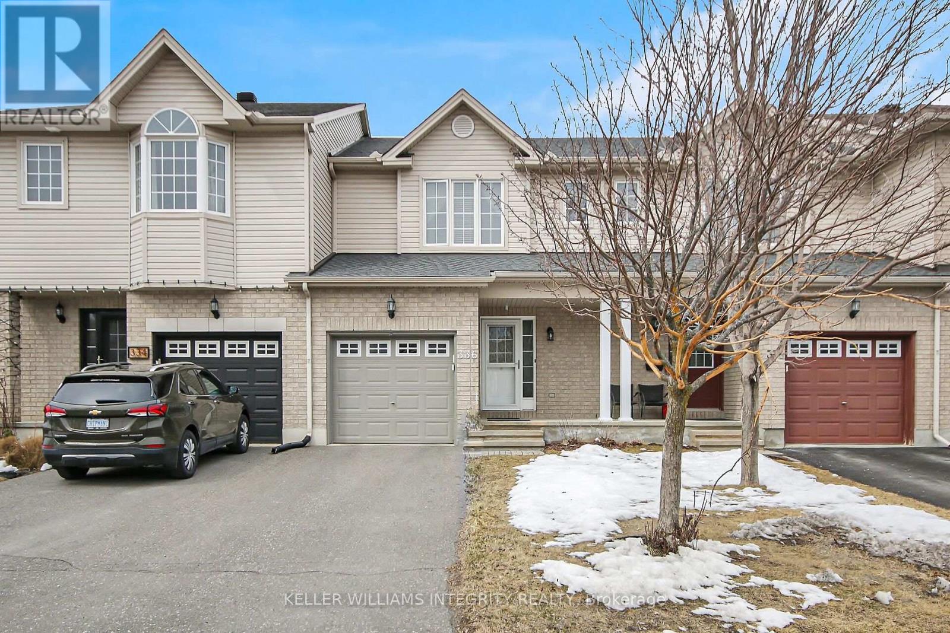308 Galston Private
Ottawa, Ontario
Modern built condominium terrace home offering a turn key and maintenance free living experience. This 2 bedroom, 2 bathroom offers an expansive layout with highlights including plenty of storage space, open concept design, plenty of natural light, and cozy vibes. The main floor features a walkthrough living and dining space with hardwood floors and updated 2pc bath with designer finishes. The large kitchen features tons of shaker style cabinetry and pantry for storage, double sink, Stainless Steel appliances plus sizable eating area that accesses the main floor laundry and patio doors leading to the private patio. The lower level is bright and warm with a family room offering soaring ceilings with 9 windows and gas fireplace with brand new carpets. Two sizable bedrooms plus cheater access to the 4pc bathroom with separate walk in shower and soaking tub! Nestled in a quiet community within walking distance to schools, parks, public transit, and trails. 24 hour irrevocable. (id:56864)
RE/MAX Hallmark Realty Group
541 Lourmarin Private
Ottawa, Ontario
Welcome to "The Harper" - a beautifully crafted, brand-new 2-bedroom, 3-bathroom, 1,244 sq. ft. 3-storey townhome located in the sought-after eQ's Provence community. Perfectly positioned within walking distance to Millennium & Provence parks, schools, and all key amenities, this home blends convenience with exceptional quality. Nestled on a quiet street, you'll arrive at your garage and step into a spacious foyer with a generous closet, a laundry area with included washer/dryer, and plenty of storage space. A few steps up, a well-placed partial bathroom leads into the open-concept main floor. The bright kitchen features elegant granite countertops, sleek stainless steel appliances (refrigerator, stove, dishwasher, microwave hood fan included), and a large island with seating that flows into the living and dining areas, which open onto your private balcony. On the third floor, you'll find two additional storage closets before entering the primary bedroom, which boasts a 3-piece ensuite with a glass shower and a walk-in closet. A second bedroom and a full bathroom with a shower/tub combo complete this level. Street maintenance fee is $127/month. Immediate possession is available! (id:56864)
Keller Williams Integrity Realty
507 Lourmarin Private
Ottawa, Ontario
Introducing "The Luna" - an expertly designed, brand-new 2-bedroom, 2-bathroom, 1,244 sqft 3-storey townhome in the highly desirable eQ's Provence community. Ideally located within walking distance to Millennium & Provence parks, schools, and all essential amenities, this home offers both convenience and top-notch quality. Tucked away on a quiet street, drive up to your garage and enter into a spacious foyer with a large closet and ample storage space. A few steps up, you'll find a convenient partial bathroom, leading to the open-concept main floor. The expansive living room flows seamlessly into the bright kitchen, complete with granite countertops, stainless steel appliances (refrigerator, stove, dishwasher, microwave hood fan), and a large island with seating, adjacent to the dining room with balcony access. On the third floor, two additional storage closets await before you enter the primary bedroom featuring a huge walk-in closet, a secondary bedroom with plenty of space, a full bathroom, and a laundry area with washer/dryer included. The street maintenance fee is $127/month. Immediate possession is available! (id:56864)
Keller Williams Integrity Realty
304 Cloyne Crescent
Ottawa, Ontario
NO REAR NEIGHBOURS! Enjoy ultimate privacy on this premium lot - why pay the builder tens of thousands of dollars extra when this home has it all? Step inside this thoughtfully designed home featuring a separate living and family room, along with a den, for optimal functionality. The main floor showcases 9'smooth ceilings, hardwood flooring, recessed pot lights and an elegant foyer that leads to an open-concept living and dining area. The chef's kitchen is a showstopper, with upgraded cabinetry, a stylish backsplash, a large island, and stainless steel appliances perfect for cooking and entertaining. The family room is a standout with its soaring 13' high ceiling and access to a private balcony, creating a bright and inviting space . Upstairs, you'll find a spacious primary bedroom with a walk-in closet and a spa-like 5-piece ensuite, along with two additional bedrooms and a main bath. The convenience of a second-floor laundry makes daily chores a breeze. The unfinished basement offers 13' high ceilings, giving you endless possibilities to customize the space to your taste. Located in a desirable neighbourhood, this home combines modern design, premium features, and unbeatable privacy. Don't miss this one -- schedule your showing today! (id:56864)
Royal LePage Team Realty
1465 Queensdale Avenue
Ottawa, Ontario
Opportunity knocks! This well-maintained bungalow offers incredible income potential, making it the perfect fit for investors, multi-generational families, or savvy buyers looking to offset their mortgage.The main level features a spacious layout with 3 bright bedrooms, a full bathroom, a functional kitchen, and open-concept living and dining areas, perfect for everyday living. Downstairs, the fully equipped in-law suite offers its own kitchen, full bathroom, large bedroom, living room, and dining space, providing privacy and flexibility for extended family or rental income. Step outside to your private, low-maintenance backyard retreat, complete with two 10'x10' storage sheds, offering ample space for tools, outdoor gear, or hobbies. Dont miss this rare find! Whether you're looking for a home with room to grow or an investment with great rental potential, this property checks all the boxes. Schedule your showing today! (id:56864)
Exp Realty
3010 Chemin Rollin Road
Clarence-Rockland, Ontario
Welcome to this beautifully maintained 2-bedroom, 1-bathroom home located on a peaceful street. Situated on a spacious lot with no rear neighbors nor on one side, this property offers the perfect blend of comfort and privacy. As you enter, you'll immediately appreciate the pride and care that has gone into maintaining this home. The main floor features a bright and airy living space, complemented by a well-appointed custom kitchen by Louis L'artisan. The finished basement provides additional living space, ideal for a rec room. Outside, you'll find a detached garage, a garden shed and a lovely yard that offers ample space for outdoor activities. The quiet street ensures a serene and tranquil environment, making it an ideal place to call home.This home truly reflects the love and attention it has received over the years and is ready for you to make it your own. Don't miss the chance to experience this gem! (id:56864)
RE/MAX Delta Realty
20 Brigadier Private
Ottawa, Ontario
Nothing but style and elegance throughout this stunning contemporary home! Centrally located and uniquely situated within the historic MacDonald Gardens Park, this beautifully updated 2-bedroom residence has been thoughtfully modified to maximize living space. Offering 2,073 square feet of quality craftsmanship, the home features a spacious main floor family room, an open-concept living, dining, and kitchen area, maple hardwood flooring, a cozy gas fireplace, and a picturesque view from the eat-in kitchen. Custom built cabinetry and a convenient deck just off the kitchen add both function and charm.The upper level offers two generous bedrooms, each with walk-in closets, an updated main bath, and a primary suite complete with a fully renovated ensuite. A long list of updates and improvements enhance the home's move-in ready appeal. Just a short walk to downtown, the ByWard Market, Beechwood Village, and the walking/biking paths along the Rideau River enjoy the best of urban living in a truly unique park setting. (id:56864)
Engel & Volkers Ottawa
2158 Old Prescott Road
Ottawa, Ontario
From the outside, this charming bungalow appears to be a classic home nestled on a serene man-made lake but step inside and you'll find a beautifully designed interior full of thoughtful spaces and modern comforts. The main floor offers a bright primary bedroom with a large walk-in closet and cheater door to a spacious bathroom. You'll also find a cozy family room, a welcoming living room, and a kitchen with granite counters, a large pantry, and access to a formal dining room. The kitchen, living room, and primary bedroom all face the water, offering stunning views and a deep sense of connection to nature. Step through the kitchen onto a beautiful deck ideal for morning coffee or sunset dinners. The main floor bathroom includes laundry hookups for added convenience. Upstairs, a charming loft provides bonus space perfect for a yoga studio, art nook, office, or retreat. The walk-out lower level includes two spacious bedrooms, a third bonus room, a full bathroom, sitting area, and a large storage space. It's wired for a potential in-law suite with a roughed-in kitchen. Every bedroom faces the water, offering peaceful mornings and unforgettable sunsets. The lake is shared with only three other homes, no public access and no motorboats allowed ensuring quiet, nature-filled surroundings perfect for swimming, paddleboarding, and winter skating. Pride of ownership shines through out this meticulously maintained home is a true retreat full of potential. You must see it in person to truly appreciate it. Extras/Updates High-efficiency Verdon windows/doors (2024) with transferable warranty, heat pump (2 021), attic insulation added, roof (2014), freshly repainted exterior, two generator hookups, wood-burning fireplace, pellet stove, and pressure tank (2021). Main floor powder room has plumbing for main floor laundry. Downstairs has a rough in to add a kitchen. (id:56864)
Exit Realty Matrix
321 Meynell Road
Ottawa, Ontario
Presenting 321 Meynell Road, a beautiful 2-storey detached corner home located in Richmond. This 4-bedroom, 3-bathroom property boasts an open-concept main floor, offering generous living and dining spaces ideal for family gatherings. The upgraded kitchen is equipped with modern appliances, a spacious breakfast bar, and a cozy fireplace that provides a warm atmosphere while overlooking the backyard and side yard. Upstairs, the master suite features a walk-in closet and en-suite bathroom for added comfort. Two additional bedrooms are perfect for children or guests, while the fourth bedroom, filled with natural light, offers an ideal space for a home office. This home is ideally situated near essential amenities and is just steps away from Meynell Park. It also provides easy access to the Richmond Fairground, perfect for enjoying seasonal events. The rental cost for the hot water tank with Cricket Comfort is approximately $56.38 per month plus HST. The home offers a mix of hardwood and carpet flooring throughout. Picture 9 is virtually staged. (id:56864)
Royal LePage Team Realty
1456 Prestone Drive W
Ottawa, Ontario
Discover this updated 3-bedroom, 2-bath home at 1456 Prestone, nestled on a spacious lot with mature trees. This inviting property features a bright and modern kitchen, a cozy living/dining area with a fireplace, and a convenient powder room on the main floor.Upstairs, the large primary bedroom offers plenty of closet space and a direct connection to the stylish full bath. Two additional well-sized bedrooms complete the upper level.The fully finished basement provides a rec room, laundry area, and ample storage. Enjoy a fully fenced backyard with a deck, perfect for outdoor relaxation or gatherings. Recent updates include: Air Conditioning/2024, New Vinyl Flooring/2021, Appliances/2024, Additional Deck/2024. Located just minutes from schools, parks, transit, and shopping. (id:56864)
Engel & Volkers Ottawa
336 Brigitta Street
Ottawa, Ontario
Welcome to 336 Brigitta St! This beautifully maintained 3-bed, 3-bath home is move-in ready. The main floor features elegant hardwood, a bright eat-in kitchen, and spacious, separate living and dining areas. Upstairs, the expansive primary suite boasts a private ensuite and walk-in closet, alongside two generous bedrooms and a full bath. The lower level offers a versatile family/recreation room, plenty of storage, and laundry. With NO REAR NEIGHBOURS, enjoy added privacy in this prime location near, transit, all amenities, and a park just outside your door! A perfect family home for those seeking comfort, space, and convenience! Updates include new roof (2023). (id:56864)
Keller Williams Integrity Realty
261 Park Grove Drive
Ottawa, Ontario
Welcome to 261 Park Grove Drive, a meticulously maintained 1,376 sq ft home offering the perfect blend of comfort and convenience. This charming property features 3 bedrooms and 3 bathrooms, providing ample space for family living and entertaining. The well-designed floor plan maximizes living space while the single-car garage offers secure parking and additional storage. Throughout the home, you'll find a fully maintained and thoughtful updates. Ideally situated in the heart of Orleans, this property boasts a prime location with everything you need just moments away. Enjoy easy access to quality schools, beautiful parks and green spaces, grocery stores and shopping, and convenient public transit options. Whether you're raising a family or looking for a comfortable place to call home, 261 Park Grove Drive offers the perfect balance of residential tranquility and urban convenience. Don't miss this opportunity to make this well-maintained Orleans gem yours! Book your showing today! (id:56864)
Royal LePage Performance Realty


