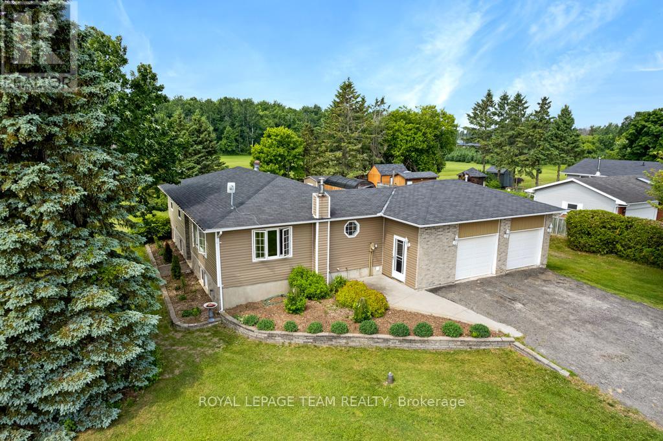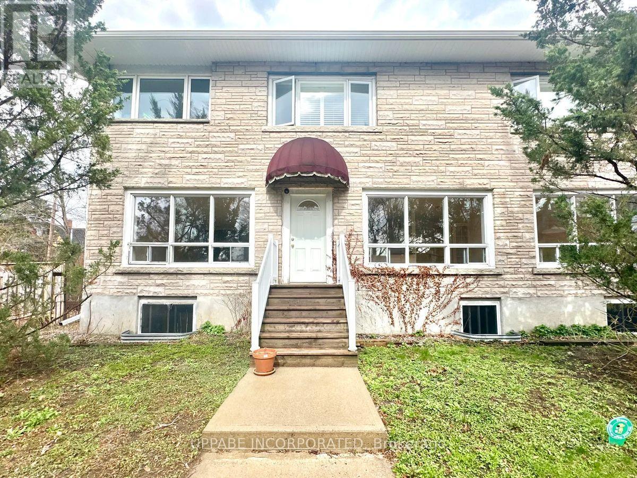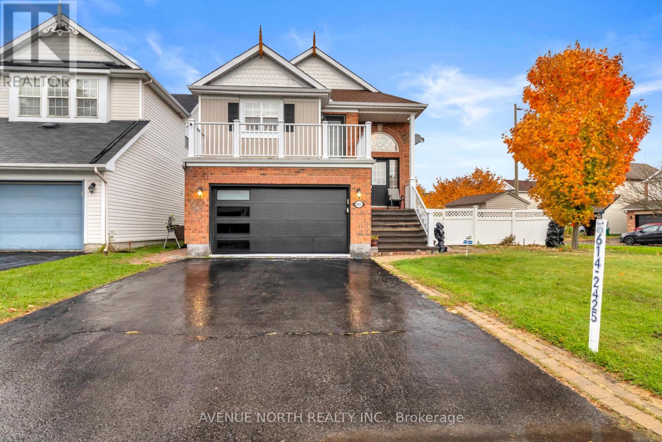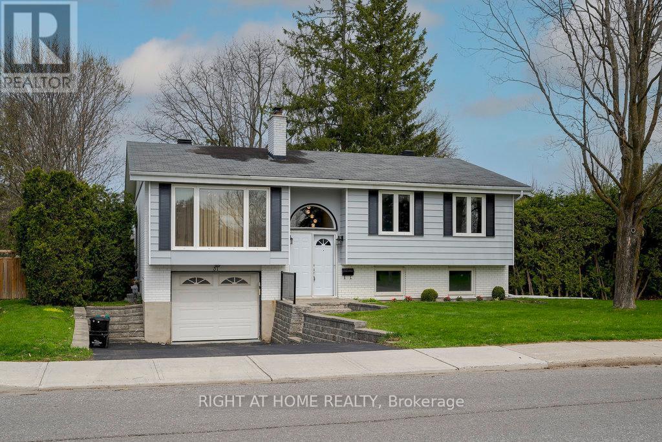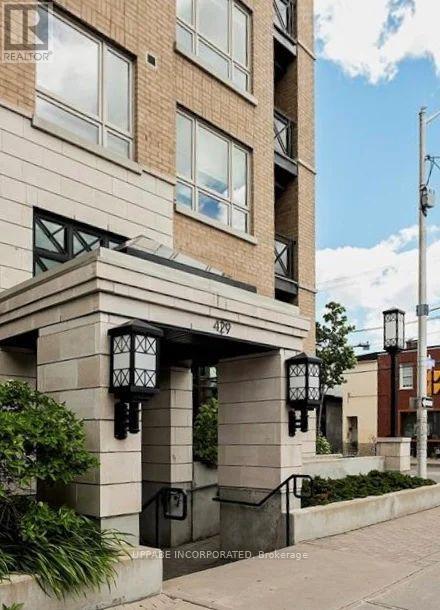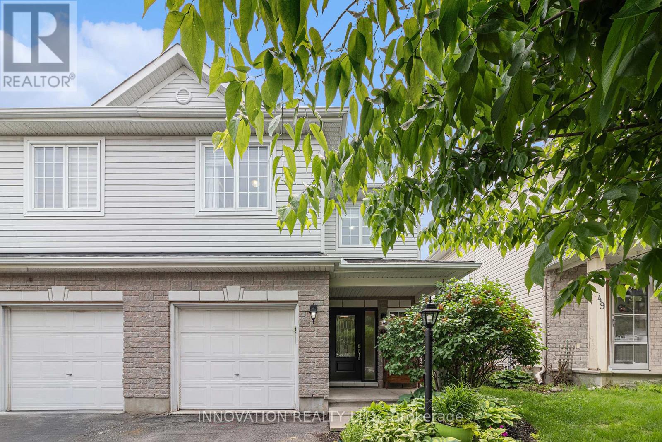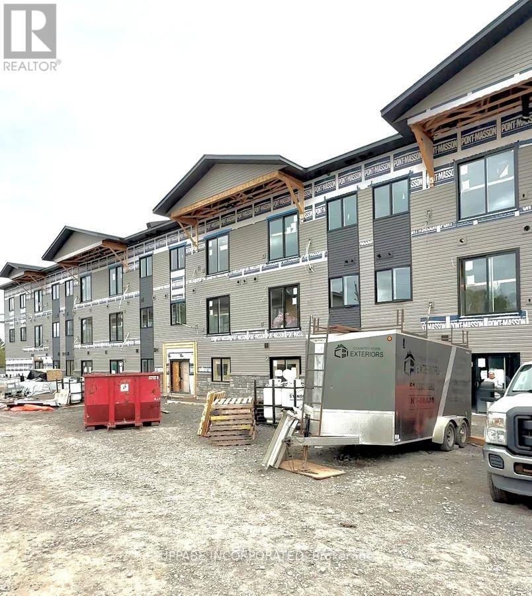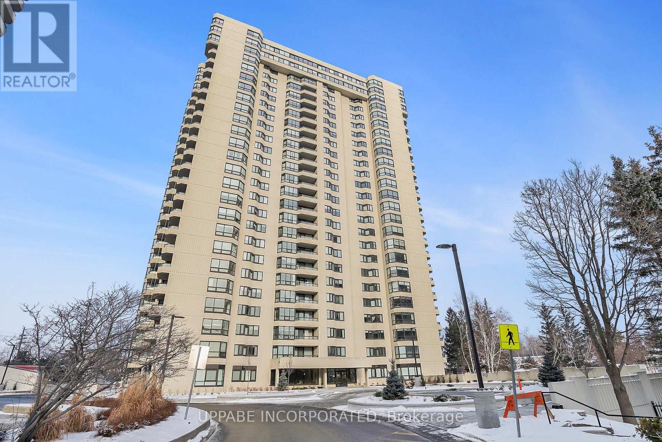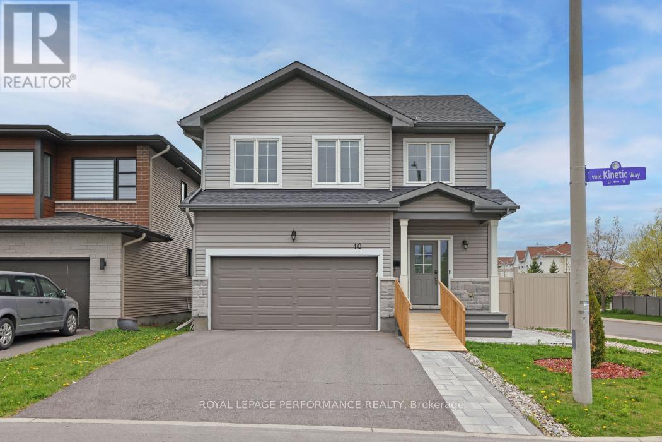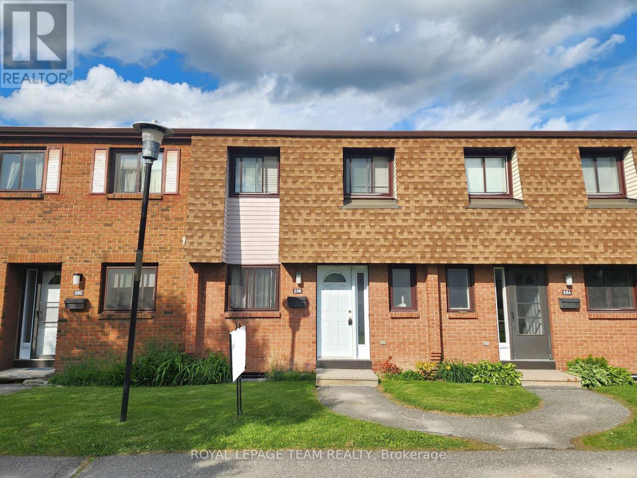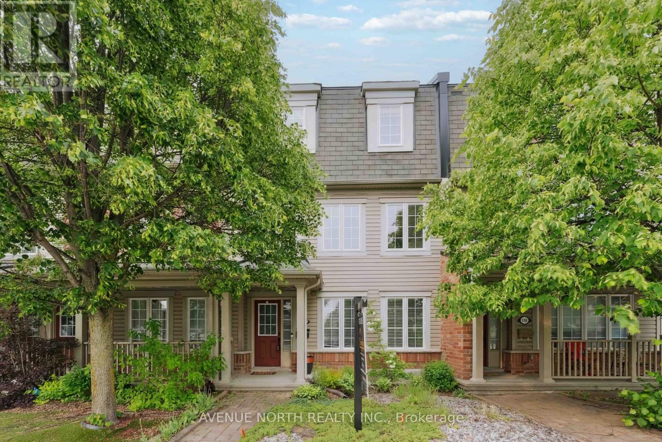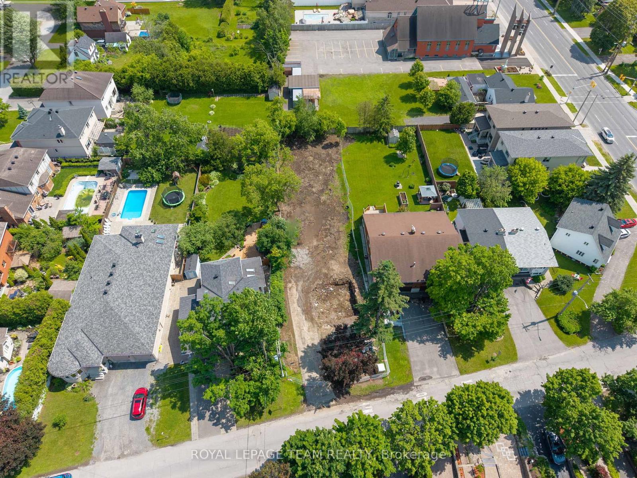22197 Parkhill Circle
South Glengarry, Ontario
** Welcome to the stunning Lancaster Heights ! Situated in a highly desirable neighborhood and just a short distance from the Quebec border. Bungalow offering 3 bedrooms, kitchen and dining room and open concept living room. Gas fireplace in the living room to enhance our winters. In the basement there is a separate entrance, family room with wood stove, bedroom,bathroom and laundry room. Lot 22,528 sq. ft., several accessory buildings on the lot and fruit trees. This property is sold '' as is and where is'' with no representations or warranties of any kind. *** Maison plain-pied offrant 3 chambres coucher, cuisine et salle manger et salon concept aire ouverte. Foyer au gaz au salon pour agrementer nos hivers. Au sous-sol on y retrouve une entree independante, salle familiale avec poele au bois, chambre a coucher, salle d'eau et de lavage. Terrain prive de 22,528 pc, plusieurs batiments accessoires sur le terrain et arbres fruitiers. La campagne a son meilleur ! A proximite des frontieres du Quebec. Venez jeter un coup d'oeil cette propriete, si vous voulez vous evader de la ville ! Cet endroit vous offre intimite, paix et tranquillite. ** This is a linked property.** (id:56864)
Agence Immobiliere Vachon-Bray Inc.
3762 Champlain Road
Clarence-Rockland, Ontario
Investment Opportunity Knocks! Restaurant plus a renovated 3 Bedroom Apartment ready for you! This great building is located on busy main street across from the church! Walking distance to residential areas, and only 40 minutes from Ottawa, this building sits on a massive 12,992 sq ft lot and offers a spacious dining room area of 1,735 sq ft. Restaurant will come with all tables, plates, glassware, buffet stations, etc. Tons of storage can be found towards the back of the restaurant with plenty of potential. Upstairs offers a renovated and separate living space the includes 4 bedrooms, new kitchen and bathroom, open concept main living areas and a bathroom. Unlimited potential and opportunities for you! Immediate Possession possible, See it today! (id:56864)
Power Marketing Real Estate Inc.
2244 Simms Street
North Dundas, Ontario
Charming raised bungalow on a spacious 0.42-acre lot in the peaceful hamlet of Mountain, just minutes east of Kemptville. This bright, open concept home offers a welcoming layout with an updated kitchen featuring warm white cabinetry, ample counter space, tile flooring, and a neutral backsplash. Gleaming hardwood floors run throughout the main level, no carpet here! The living and dining areas are generously sized and perfect for entertaining, enhanced by an upgraded staircase with modern railing and spindles. The primary bedroom features cheater ensuite access and terrace doors leading to a covered deck, ideal for a hot tub, sauna, or relaxing outdoor retreat. Two additional bedrooms are well-sized with great closet space. Designed with accessibility in mind, the home includes wider doorways and an interior ramp from the garage. Energy-efficient Ostaco double-hung windows were installed in 2012. The lower level is nearly fully finished, offering a cozy family room with above-grade windows, a propane stove (2020), a large rec room, a games area, and a laundry room, plus plenty of storage space. Outside, enjoy the large, landscaped yard with a generous deck for summer BBQs and gatherings. There's plenty of room for kids and pets to play, and a handy storage shed is included. Additional updates include a new furnace (2019), a newer well pump, and 200-amp service. This home combines comfort, function, and rural charm, a perfect opportunity for families, downsizers, and anyone looking for a peaceful lifestyle with space to enjoy. Don't miss out on this move-in-ready gem! Minutes to shopping, golf, and restaurants, the 416 is just a few minutes away for commuters! (id:56864)
Royal LePage Team Realty
329 Spreadwing Way
Ottawa, Ontario
Welcome to your next home, a beautifully designed detached four-bedroom residence w/ a fully finished basement, offering exceptional space & thoughtful features for comfortable living. From the moment you arrive, youll appreciate the double-wide driveway, two-car garage, & inviting stone walkway leading to a covered front entrance w/overhead transom window, front foyer octagon-style ceramic tile, a stylish feature wall, and 9-foot flat ceilings, living room w/soaring two-story ceilings, a sleek horizontal gas fireplace, expansive windows, & wide planked hardwood flooring, center inland kitchen w/quartz waterfall countertops, oversized recessed sink, subway tile backsplash, multiple pot drawers, walk-in pantry, & computer nook for added functionality, dining area boasts oversized patio doors that lead to the rear yard, rear mudroom w/direct access to the garage, two-piece powder room w/wave sink, open staircase w/box post railings & iron spindles to upper level landing, primary bedroom retreat complete w/a spa-inspired ensuite glass shower, and a three-sided walk-in closet w/pocket door., three additional spacious bedrooms, a four-piece main bathroom, second-level laundry room w/linen area, finished basement w/multi-functional Rec room w/large windows, built-in shelving, & a dedicated storage area complete w/a soaker sink. Outside, enjoy the rear yard w/ BBQ deck and handy storage shed. This home has been thoughtfully designed, beautifully finished, and is ready for you to call home. (id:56864)
RE/MAX Affiliates Realty Ltd.
143 Bartonia Circle
Ottawa, Ontario
INVESTORS & Families?? Here's your chance to own the coveted Mattamy modified Marigold corner model home. What a great deal for investors with 5 bedrooms and 3.5 baths! Starting on the main level, there is a modest open concept living and kitchen areas. Imagine finishing homework in their own bedroom, or on the breakfast bar. Room for a TV or games room upstairs or in the basement family room. Make the smaller main level living area for family game time and meals. This home has a bedroom or an office for everyone in your family, yet modest in size for easy maintenance. Imagine your choice of offices or den(s), 4 on the converted upper floor and one in the basement with an above-grade window. 3.5 bathrooms, including a full bath in the basement. With a separate entrance from the garage, you can easily create a private suite for rental income or extended family. The upstairs primary bedroom has a large walk-in closet and an extra closet for those special occasion clothes. 4 four-piece ensuite completes the primary bedroom. 3 secondary large bedrooms round out the modified upper level. The finished basement features a uniquely shaped, small family room with a convenient adjacent three-piece bathroom, and possible kitchen area. Laundry is convenient at the bottom of the stairs with extra storage. Fully enclosed furnace room with extra storage. So much potential! Fully fenced yard with patio for your pets, kids and family BBQs. The house was built in 2017 with lots of life left in the furnace, A/C & roof. Immediate possession! (id:56864)
Solid Rock Realty
3 - 225 Cobourg Street
Ottawa, Ontario
Welcome to your new home in the heart of Sandy Hill, one of Ottawas most charming and historic neighborhoods. Available immediately with a flexible start date! This freshly painted main-floor one-bedroom, one-bathroom apartment for rent offers the perfect blend of character, comfort, and convenience. With approximately 650 square feet of thoughtfully designed living space, the apartment features a bright, open-concept layout that feels both spacious and inviting. Large windows flood the space with natural light, highlighting the beautiful hardwood and tile flooring throughout. The kitchen is equipped with ample cabinetry and full-sized appliances, including a fridge, stove, and dishwasher. The living room features a cozy gas fireplace. The bedroom is generously sized, offering wall-to-wall closet space with a 4-piece bathroom. Additional amenities include: Shared laundry facilities within the building, Private storage room for extra belongings, Shared side yard for outdoor enjoyment. Optional exterior parking space available for rent. Snow removal and lawn maintenance included. Situated just steps from grocery stores, cafes, restaurants, parks, and public transit, this apartment places you close to everything you need. The building is quiet and well-maintained, making it ideal for a professional or graduate student looking for a peaceful and convenient place to call home. For viewings please email info@dorerentals.com. (id:56864)
Uppabe Incorporated
1511 Rumford Drive
Ottawa, Ontario
Welcome to this impressive custom-built detached home! Situated on a desirable corner lot in a family-friendly neighbourhood of Fallingbrook. Designed for both luxury and practicality, the home features a chefs quartz kitchen with premium appliances and custom finishes. A sun-filled interior, and a private primary suite with a balcony, walk-in closet, and access to a spa-like 4-piece ensuite. Additional bedrooms are thoughtfully designed for comfort, while the lower level offers a private in-law suite or guest space with a separate entrance/Walkout basement. Highlights include heated garage, a double-deck patio, smart home technology. Conveniently located near schools, parks, shopping, and fitness centres, this home has it all. Don't miss the opportunity, call today! (id:56864)
Avenue North Realty Inc.
31 Ashgrove Crescent
Ottawa, Ontario
Simply a GEM! Introducing your next home - high-ranch built by Minto, Saguenay model, located in the sought-after neighbourhood of Briargreen! With lot size of 78' x 170' (approx. 8,400 sq/ft.) this property is truly a rare find! Step inside to discover beautifully crafted hardwood flooring that flows throughout the upper level. The heart of this home is the renovated open-concept kitchen, complete with abundant cabinetry, elegant quartz countertops, and SS appliances. Gather your loved ones in the inviting & spacious dining and living areas, where a charming wood-burning fireplace with original bricks adds character and warmth. Picture yourself enjoying meals w/ family while overlooking the expansive backyard, featuring a refreshing in-ground pool, a perfect oasis for the warmer months! On this level, you'll find three generously sized bedrooms and a full bath, providing comfort and convenience for the whole family. A highlight of this home is the Sunroom that connects the mid level to the backyard ideal for entertaining guests or simply relaxing with a good book. The lower level boasts large windows that allow natural light to fill the space. Here, you'll find an additional bedroom, full bath, and a rec. area that offers endless possibilities for relaxation or play. The laundry room, equipped w/ ample storage, provides practicality and ease. Plus, enjoy direct access to the single-car garage. Step outside into your private backyard, thoughtfully hedged for maximum privacy. This stunning outdoor space features a basketball net for family fun and a large/rare concrete pool - an entertainer's paradise! This incredible home is just minutes from the highway & Queensway Carleton Hospital, placing a wealth of amenities at your fingertips! (id:56864)
Right At Home Realty
422 - 429 Kent Street
Ottawa, Ontario
Ottawa, Centretown. Stunning, Newer 1 bedroom, 1 bathroom Condo is for rent. Available Aug 1st! Water is included. It features an open concept floor plan with hardwood and tile floors. Kitchen boasts granite counter tops, stainless steel appliances including Fridge, Stove, Dishwasher and Microwave. In-suite laundry. Private balcony. A/C. One heated underground parking spot is included (LEVEL P1). The building offers a gorgeous rooftop terrace with view of the city, lounge chairs, BBQs (5TH FLOOR), exercise room (1ST FLOOR), indoor bike storage (LEVEL P2)! Very well located close to 417. Walking distance to Bank Street, Elgin Street to access trendy shops, restaurants and entertainment. For showings please email info@dorerentals.com. (id:56864)
Uppabe Incorporated
47 Alameda Way
Ottawa, Ontario
Rarely found four bedroom semi-detached home blends comfort, style, & functionality. The thoughtfully designed main level features a generous living space open to the large kitchen, perfect for everyday living and entertaining. Direct access to your fenced backyard with gazebo and landscaped gardens. The second level offers a large primary suite with walk-in closet and ensuite with soaker tub & shower. Three well sized secondary bedrooms and full bath complete the upper floor. The finished basement provides additional living space and bonus room ideal for home office or kids play space. Need storage? No problem, there's plenty of room of all your storage needs in the unfinished portion of the basement. Located on a quiet family friendly street. Close to parks, schools, shops & restaurants. 24 hours irrevocable on all written / signed offers as per form 244. (id:56864)
Innovation Realty Ltd.
205 - 2380 Cleroux Crescent
Ottawa, Ontario
OPEN HOUSE JUNE 14TH 9AM-12PM! Phase 1 - 75% RENTED!! ***SEPTEMBER 15TH OCCUPANCY*** Reserve Your Suite Today at BLACKBURN LANDING, Ottawa! A BRAND NEW CONSTRUCTION! Experience the perfect blend of comfort, convenience, and community in our brand-new, non-smoking building, designed for the 55+ adult lifestyle. Choose your ideal apartment for rent corner, middle, front, back, or from the first, second, or third floors. 2 Bed + Den. Sizes range from 721 sq. ft. to 910 sq. ft., with pricing starting at $2245/month. Suite Features: * Open-concept living and dining areas with luxury vinyl plank flooring throughout * Large windows and a patio door leading to a spacious covered balcony for ample natural light * Modern kitchen with: * Island and breakfast bar * Quartz countertops * Stainless steel appliances refrigerator, stove, dishwasher, and over-the-range microwave * In-suite laundry with a full-sized stacked washer and dryer * Well-sized bedrooms with wall-to-wall or walk-in closets * Spacious 3-piece or 4-piece bathrooms * Efficient wall A/C (Energy Star Heat Pump) for heating and cooling * Window blinds included Building Amenities: * Elevator for easy access * Exercise Room * Parcel Room for convenient at-home deliveries * Bike Room for secure bicycle storage * Secure building access with valet/security cameras * High-speed internet Parking Options: * Exterior Parking * Underground Parking with Storage Room * Designated EV Parking (limited availability inquire within) Prime Location: * Walking distance to trails, bike paths, parks, shopping, banks, grocery stores, and transit *Additional fees apply for water, high-speed internet, hot water tank rental, hydro and parking. Photos are of a similar unit/building and may not reflect the exact suite. Dont miss out Reserve your suite today! No showings at this time. OPEN HOUSE JUNE 14TH 9AM-12PM! For Showings contact by email info@dorerentals.com (id:56864)
Uppabe Incorporated
213 - 2380 Cleroux Crescent
Ottawa, Ontario
OPEN HOUSE JUNE 14TH 9AM-12PM! Phase 1 - 75% RENTED!! ***SEPTEMBER 15TH OCCUPANCY*** Reserve Your Suite Today at BLACKBURN LANDING, Ottawa! A BRAND NEW CONSTRUCTION! Experience the perfect blend of comfort, convenience, and community in our brand-new, non-smoking building, designed for the 55+ adult lifestyle. Choose your ideal apartment for rent corner, middle, front, back, or from the first, second, or third floors. 1 Bed + Den. Sizes range from 672 sq. ft. to 741 sq. ft. starting at $1,795/month. Suite Features: * Open-concept living and dining areas with luxury vinyl plank flooring throughout * Large windows and a patio door leading to a spacious covered balcony for ample natural light * Modern kitchen with: * Island and breakfast bar * Quartz countertops * Stainless steel appliances refrigerator, stove, dishwasher, and over-the-range microwave * In-suite laundry with a full-sized stacked washer and dryer * Well-sized bedrooms with wall-to-wall or walk-in closets * Spacious 3-piece or 4-piece bathrooms * Efficient wall A/C (Energy Star Heat Pump) for heating and cooling * Window blinds included Building Amenities: * Elevator for easy access * Exercise Room * Parcel Room for convenient at-home deliveries * Bike Room for secure bicycle storage * Secure building access with valet/security cameras * High-speed internet Parking Options: * Exterior Parking * Underground Parking with Storage Room * Designated EV Parking (limited availability inquire within) Prime Location: * Walking distance to trails, bike paths, parks, shopping, banks, grocery stores, and transit *Additional fees apply for water, high-speed internet, hot water tank rental, hydro and parking. Photos are of a similar unit/building and may not reflect the exact suite. Dont miss out Reserve your suite today! No showings at this time. OPEN HOUSE JUNE 14TH 9AM-12PM! For viewings please email info@dorerentals.com (id:56864)
Uppabe Incorporated
202 - 1500 Riverside Drive
Ottawa, Ontario
Experience luxury living at the prestigious Gated Riviera Towers. This condo building offers 24 hour security, resort style living in a gated community. Endless amenities at this complex giving you the feeling of living in high end resort while enjoying the tennis courts, indoor pool, outdoor pool, sauna, library and so much more. Steps to light rail transit and Hurdman Station. Minutes from downtown and the popular Trainyards shopping district. This very well maintained condo unit located on the 2nd floor, with newer windows, laminate flooring, in suite laundry, and spacious bedroom with private balcony. The open-concept living and dining areas are ideal for entertaining. This unit features in-unit laundry, practical storage, and heated underground parking. Enjoy an unmatched range of amenities, including indoor and outdoor pools, three fully equipped gyms, a sauna, hot tub, tennis courts, party rooms, a library, workshop, billiards room, and meeting space. Come and see all that this beautiful condo and its exceptional building has to offer. Condo fees include water/sewer, cable, internet, AC, the only additional bill is hydro (and your property taxes). (id:56864)
Uppabe Incorporated
255 Ethel Street
Ottawa, Ontario
Bright and spacious 2-storey unit features 3 bedroom and 2 full bathroom located in a purpose built duplex on a quite and low traffic street. Newer built (2021) with 2 large bedrooms, full bath, in-unit laundry, kitchen with granite counters, and living room on main level. Lower level features a family room/home office and an additional full bedroom with full bathroom. 9' ceilings, pot lights and modern finishes, including LVL flooring (no carpets) throughout. This was a purpose built duplex, and this unit contains its own central a/c, separate furnace, hydro, tankless water heater and gas meters and has a private non-shared entrance to the unit. Plenty of street parking on this quite one-way street, and a shared rear yard area can be used for additional storage, BBQs, and more! Centrally located close to downtown, Montfort Hospital, uOttawa, walk to shops of Beechwood Village and more! Near shopping, transit, and all amenities. (id:56864)
Uppabe Incorporated
10 Kinetic Way
Ottawa, Ontario
Welcome to this Rare & Versatile 4-bedroom home Gem in the heart of Barrhaven, combining the ease of a Detached & bungalow-style living with the space and flexibility of a 2-storey layout. Whether you're looking for accessible main-floor living, space for a growing family, or a multigenerational layout, this home checks every box. Primary Master Bedroom with ensuite & walk in closet ideal for aging in place or accessible livingSecond Bedroom & wardrobe Closet + Adjacent Full Bathperfect for guests or familyOpen-concept Living & Dining with large windows and LED pot lights (smart switches & dimmers)Gourmet Kitchen with granite countertops, ample cabinetry, and stainless steel appliancesAccessibility ramps installed for mobility needsHardwood flooring throughout primary areasSecond Floor Two spacious bedrooms with large walk in closetsFull bathroomOpen loft Bathed in natural light, perfect for a home office, second living area, or reading nookEast-facing lot with no front neighbours.Unobstructed Park View with Amenities across the street - Kids water play area, basketball court, tennis court, walking paths, and open green space providing ample opportunities for outdoor activitiesFully interlocked backyard & side pathways (completed 2024) Enjoy a fully interlocked backyard and side pathways, completed in 2024, complemented by durable vinyl fencing for added privacyLocated on a quiet street in Barrhaven 5-minute walk to public transitClose to Costco, Walmart, Loblaws, and restaurantsQuick access to Hwy 416Excellent local schools and community centers nearbyEnergy-efficient systemsTwo-car garage with inside entryA unique opportunity to own a sunlit, flexible, and accessible home in one of Ottawas most sought-after neighborhoods. Perfect for families, retirees, or multigenerational households seeking space without compromise! Book your viewing today. (id:56864)
Royal LePage Performance Realty
B - 25 Bertona Street
Ottawa, Ontario
Just Reduced - Save $20,000 Today! Welcome to this bright and affordable 3-bed townhouse in the highly sought-after community of Craig Henry! Perfect for first-time buyers, investors, or families seeking great schools. Offering incredible value, this home blends comfort, space, and a top-tier location. This east-facing home ensures you get the warm morning sunlight. The main floor features laminate flooring throughout the living & dining areas, plus a bright kitchen with plenty of cabinet space. Enjoy a green backyard with patio and direct access to your parking space for added ease. Upstairs you'll find 3 good-sized bedrooms with large windows. The partially finished basement is added to provide extra convenience, with a separate laundry area. Set in a safe, friendly community near parks, schools, transit, shopping, Algonquin College, Baseline Station, Nepean Sportsplex, and major routes like the 417 and Hunt Club. Bike paths and green spaces nearby complete the package. Inquire today to book your private tour! Don't miss this chance to own a home in one of Ottawa's best-connected neighborhoods! (id:56864)
Royal LePage Team Realty
313 Warmstone Drive
Ottawa, Ontario
Location! Location! Location! Gorgeous Tamarack Eton II Townhome in the Heart of Stittsville! Welcome to this beautifully upgraded 3-bedroom, 2.5 bathroom townhome located in the sought-after Poole Creek community. The spacious foyer offers access to the garage and a convenient 2-pc powder room. The open-concept main floor features a modern kitchen with upgraded cherry wood cabinetry, granite countertops, a larger island, under-cabinet lighting, pot lights, walk-in pantry, and stainless steel appliances, all overlooking a cozy living room with a gas fireplace. Upstairs, enjoy upgraded carpeting and under pad throughout, a large primary bedroom with walk-in closet and luxurious 4-pc ensuite (soaker tub + separate shower), two generous secondary bedrooms, and a full laundry room. The finished lower level boasts a bright family room with upgraded carpet and under pad, plus a large utility/storage area. Fenced West- facing backyard with full Sun exposure throughout the day with patio ideal for summer entertaining- Enjoy bright, open views with added privacy. Additional features include gas line for kitchen and BBQ, and extended driveway. No Front neighbors. *Bonus - Hot water Tank is owned.* Don't miss out! Call us today to book a private showing! All measurements approx. (id:56864)
Keller Williams Integrity Realty
801 Gamble Drive
Russell, Ontario
Upgraded quality built Tartan home with over 2500 sq ft on a premium 50 foot lot. Enjoy the great location of this home being just off of the community pond with a park and walking path surrounding it. Close proximity to many schools, recreation areas including the Russell Fairgrounds and Arena, as well as the New York Central Fitness Trail which takes you all the way over to Embrun - perfect for a bike ride or your new running path. This home features 10 foot ceilings, hardwood flooring and modern finishes throughout and comes complete with a formal dining room with crown moulding, main floor den with French doors, and an open concept great room with a cozy gas fireplace and wall to wall windows flooding the home in natural light leading you to the eating area and gourmet kitchen featuring an island with a breakfast bar, stunning quartz counters, added floor to ceiling cabinetry to store your pantry items, and a touch of luxury in the beautiful herringbone backsplash leading all the way to the ceiling as a back drop to the upgraded range hood. Enjoy the convenient mud room which has additional storage space and gives you direct access from the garage through to the kitchen- bringing in groceries has never been easier! Upstairs features 4 spacious bedrooms including an oversized primary suite with double walk-in closets and a luxurious ensuite with dual vanities, large soaker tub, and a stand-alone glass shower. Plenty of closet space in the other three bedrooms as well with a walk-in closet, and 2 double closets. Convenient second floor laundry room as well. Lower level comes already partially finished with drywall up. A large recreation room currently occupies this space but this room has endless possibilities with a bathroom rough-in, additional bedroom options, or a large finished family room to enjoy game nights or movie nights with the family. (id:56864)
RE/MAX Delta Realty Team
187 Perth Road
Beckwith, Ontario
Set on over 2 acres in the peaceful countryside of Beckwith, this 3-bedroom plus den, 2.5-bath bungalow offers privacy, space, and flexibility for families, remote workers, or anyone looking to escape the city without losing convenience. Located in the highly desirable triangle between Smiths Falls, Perth, and Carleton Place, this home offers easy access to schools, shopping, dining, and recreation in all three communities plus its just 30 minutes to Kanata for Ottawa commuters.The main living spaces feature vaulted ceilings, hardwood floors, and large windows that fill the home with natural light. The kitchen offers plenty of cabinet and counter space and flows into a generous dining area. The spacious living room stands out with warm wood paneling, and double patio doors leading directly to the private rear deck ideal for outdoor dining, relaxing, or entertaining.The primary suite includes a private ensuite with a tiled walk-in shower. Two additional bedrooms and a full bath with a soaker tub and separate shower accommodate family or guests. A bright den provides excellent work-from-home potential or added living space. The main floor also includes a laundry/mudroom with inside entry to the attached double garage, plus a convenient powder room. The lower level features a home gym with impressive 10' ceilings, a separate office or craft room, and the remainder of the basement is waiting for your finishing touches. Outside, enjoy a landscaped and treed lot with no close rear neighbours, a covered back porch porch, fire pit area, storage shed and a wired fenced yard perfect for pets. . The long driveway offers ample parking for guests, trailers, or recreational vehicles. High-speed internet available. A well-maintained rural home offering comfort, character, and a central location perfect for active families. (id:56864)
RE/MAX Affiliates Realty Ltd.
536 Bobolink Ridge
Ottawa, Ontario
Ottawa, Stittsville. This Single Family House is for rent. It is located in the sought-after "Westwood Community" (Egan model by Claridge). Available June 1st! It features 4 bedrooms, a den, and 2.5 bathrooms. The main level hosts an open-concept kitchen with quartz countertops and stainless steel appliances (fridge, stove and dishwasher). Kitchen opens to a spacious and bright family room with gas fireplace and a formal dining room. The main and second floor has hardwood and tile flooring. The second level offers an oversized primary bedroom, spa-like ensuite with a standalone tub, separate shower, and double vanity. Three additional bedrooms (each of a good size), full bathroom and laundry complete this level. Fully finished basement, perfect for entertaining or relaxing. The basement is carpeted. Central Air. Partially fenced backyard. Double car garage and driveway. Hot water tank rental is extra @ $65/month. Close proximity to restaurants, shopping, schools, parks and so much more. No smoking or pets, please. For Viewings please email: info@dorerentals.com ** This is a linked property.** (id:56864)
Uppabe Incorporated
112 Huntmar Drive
Ottawa, Ontario
Welcome to 112 Huntmar Drive - a beautifully maintained, 3-storey freehold townhome in the heart of Stittsville. This 2-bedroom plus den, 3-bathroom urban home offers a perfect blend of comfort, style, and convenience. The professionally landscaped front yard welcomes you into a bright main-floor den, perfect for a guest room with its generous size and large window. Upstairs, enjoy an open-concept living and dining area flooded with natural light and hardwood floors. The thoughtfully designed kitchen boasts a large island with seating and premium fixtures. Step directly onto the spacious balcony, perfect for entertaining friends on warm summer nights or enjoying a drink before heading to the nearby Canadian Tire Centre for a game or concert. The top floor offers a primary retreat with an en-suite and walk-in closet, a second bedroom, and a full main bath. Also enjoy a true double-car garage (no shoveling required!) and a laundry room with built-in cabinetry. Located just steps from parks, nature trails, groceries, public transit, the CTC, and Tanger Outlets, with quick access to Highway 417, this home offers the ideal low-maintenance lifestyle in a vibrant, well-connected community. Book your private showing today and settle in just in time for summer! (id:56864)
Avenue North Realty Inc.
1092 Normandy Crescent
Ottawa, Ontario
Nestled in the highly sought-after neighbourhood of Carleton Heights, this generous 27 x 200 ft lot is a rare find. Opportunities to secure affordable land in this established, family-friendly community are few and far between. Whether you're envisioning your dream home or looking to invest in a prime piece of Ottawa real estate, this deep parcel offers exceptional potential and design flexibility. Builder plans for a single family home are available and the survey has been completed making your next steps even easier. Enjoy close proximity to parks, top-rated schools, and convenient shopping, all within a mature and well-connected neighbourhood. Don't miss out on this fantastic opportunity! (id:56864)
Royal LePage Team Realty
2001 - 234 Rideau Street
Ottawa, Ontario
Ottawa, Downtown. ***Move in on or before May 15th and receive a $1000 signing bonus.*** The Tiffany Model, a beautiful Apt Condo on the 20th floor, for rent, boasts 2 bedrooms, 2 full bathrooms. Available Immediately! Heat and Water included! Bright living and dining room with gleaming hardwood floors. Kitchen featuring high end finishings, granite counter tops, stainless steel appliances (fridge, stove, dishwasher and microwave). In-suite laundry and central air! Primary bedroom is spacious and boasts a 4 pce ensuite. Second bedroom of good size featuring a cheater door to 3 pce bathroom. Bedrooms are carpeted. Breathtaking views from the spacious balcony. One underground parking and Storage locker is included. Steps away from Ottawa's best shopping and cultural destinations. 24 hrs Concierge. Amenities: The Plaza Club: rec center, indoor pool, sauna, gym, lounge and theatre! NO SMOKING PLEASE! For viewings please contact: info@dorerentals.com (id:56864)
Uppabe Incorporated



