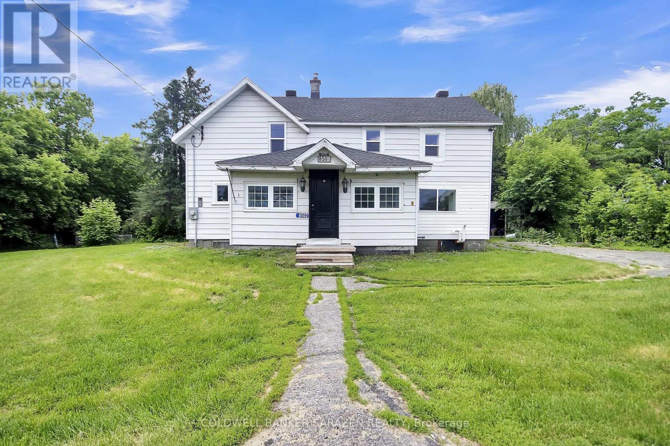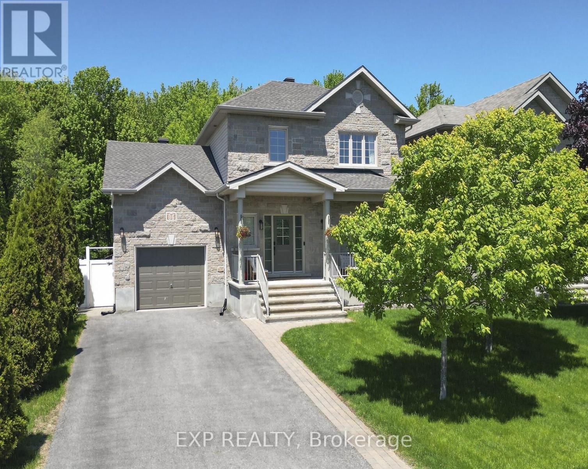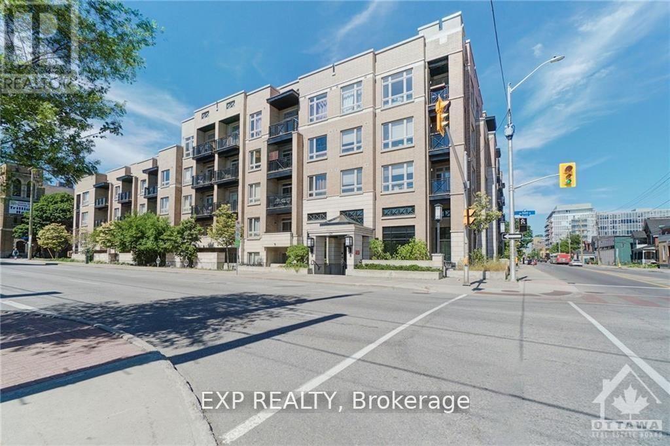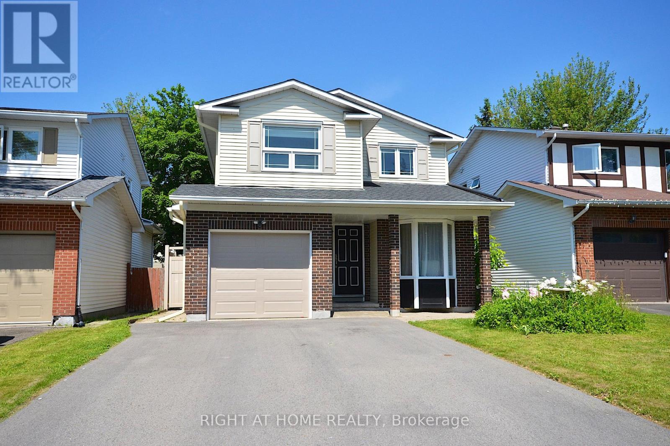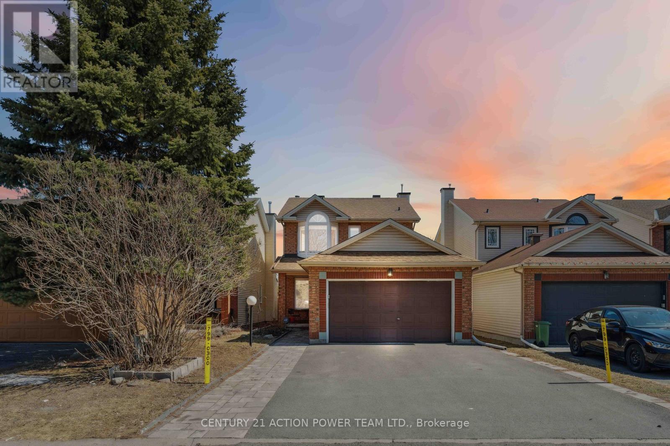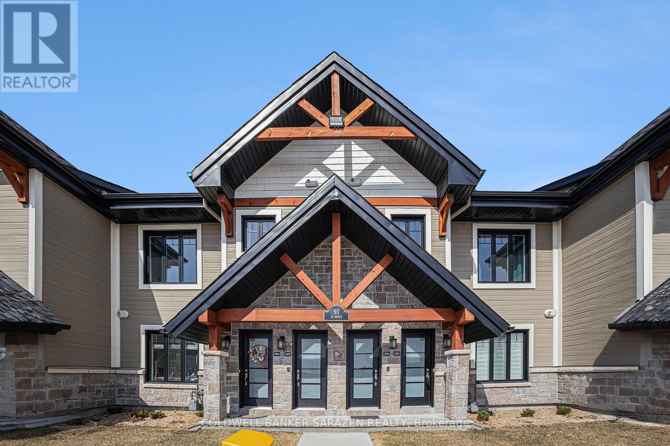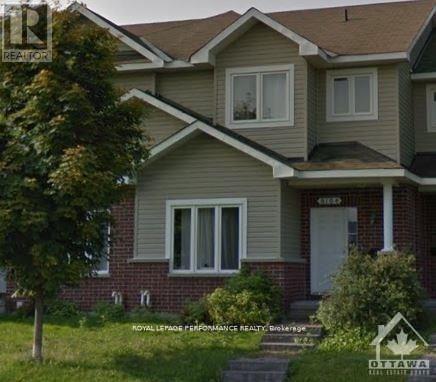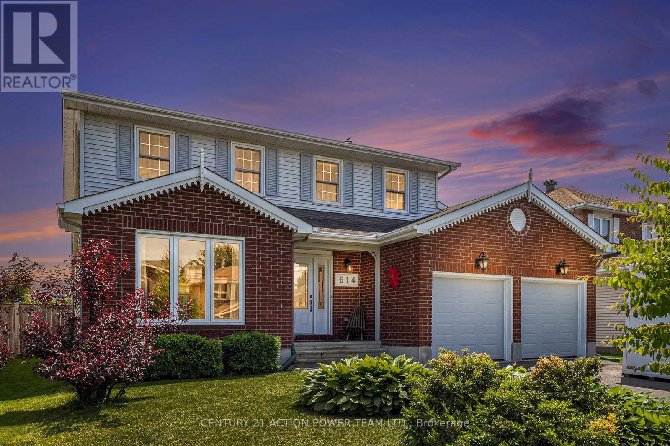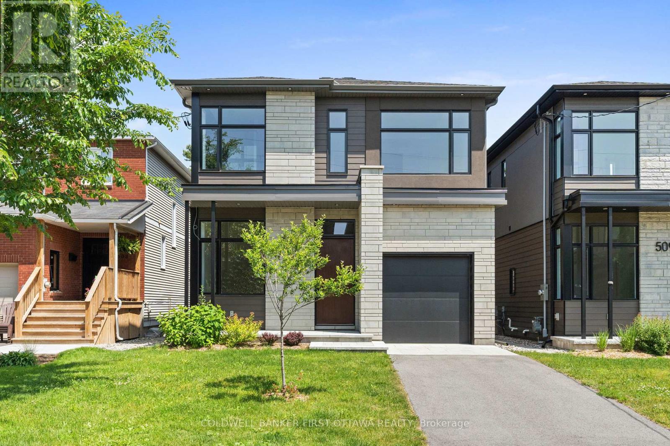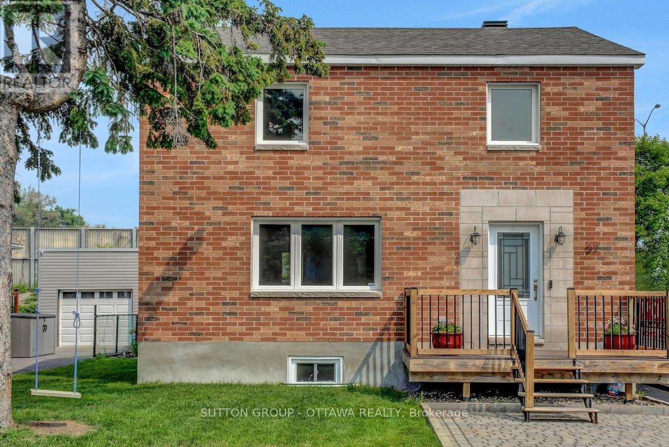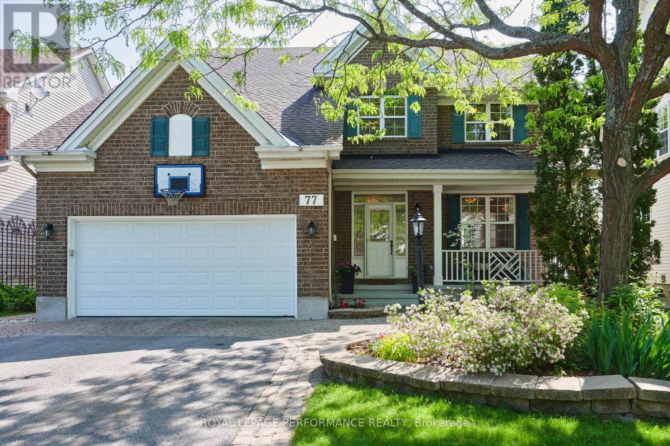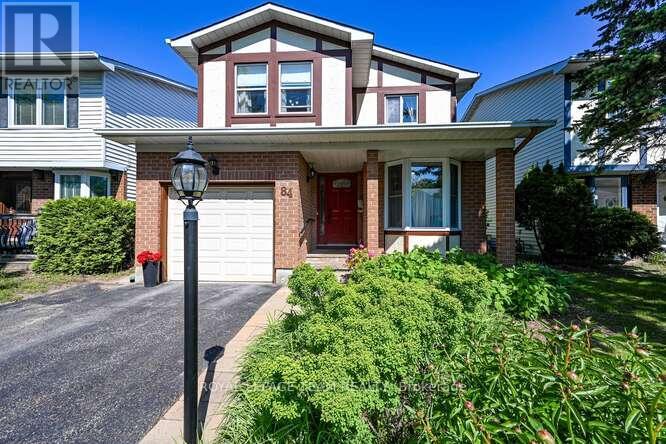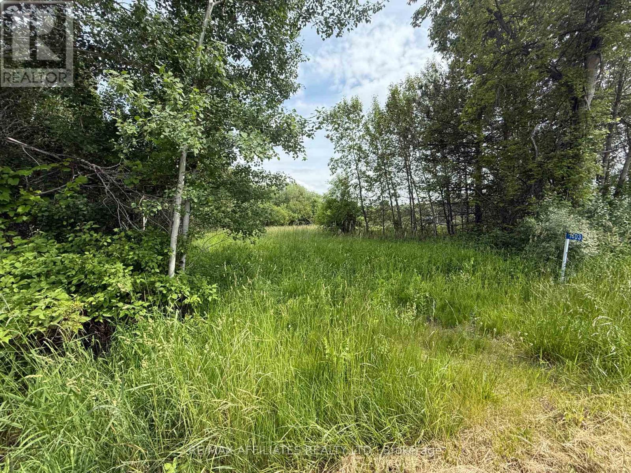15206 Colonial Drive
South Stormont, Ontario
Discover your ideal home in this beautiful bungalow located on tranquil, Colonial Drive running parallel to the stunning St. Lawrence River, Highway 2 and the Long Sault Parkway. This prime half acre+ property combines serene rural living with convenient access to local amenities including dining and shopping. The elegant home features three bedrooms, 3 baths including a luxurious en suite, and is highlighted by hardwood flooring throughout most of the main floor. The inviting combined living room and dining room is perfect for family gatherings or cozy evenings, warmed by a natural gas fireplace that creates an inviting atmosphere for curling up and enjoying time together. The heart of the home is the stunning newly renovated kitchen, complete with modern appliances and a charming breakfast nook with a view of the picturesque St. Lawrence River, making it a delightful spot for casual dining. The thoughtfully designed main level also includes a laundry room located off the kitchen, with a view while you tackle chores. Head downstairs to find the entrance to a massive family room with versatile space featuring a natural gas fireplace, ample room for lounging, and areas perfect for hobbies, game day, and children's play. In addition, the basement includes a well-equipped workshop, storage, utility room designed for functionality, and a small powder room for added convenience. Set on a half-acre lot, this property offers an attached 2 car garage, ample privacy with a lush cedar hedge, a charming garden shed, and a multi-level deck that invites outdoor entertaining and relaxation. Situated on a desirable rural road, this property is conveniently located close to Ingleside, Long Sault, and just a short drive to Morrisburg, Cornwall, and Ottawa. Enjoy the best of both worlds tranquil living close to the beauty of the river and easy access to the highway. Don't miss this spectacular property that combines comfort, style, and a picturesque setting. (id:56864)
Assist-2-Sell And Buyers Realty
146 Bishop Street S
North Glengarry, Ontario
Spacious & Functional Family Home on Large Town Lot! This home offers an abundance of space and functionality - perfectly suited for a growing or busy family. Currently owned by a lively family of six, this home combines everyday convenience and comfort. With a generous lot size and ideal location, it's designed for those who need room to spread out and enjoy every moment. The spacious 2-storey design boasts ample living space across both floors. Featuring practical main floor laundry, a main floor bath with a walk-in tub, and a large, bright front sunroom that is perfect for sipping your morning coffee or unwinding at the end of the day. 3 generously sized bedrooms on the upper level provide plenty of space for rest and relaxation. Sitting on a sizable town lot, with 2 driveway entrances for additional parking, there's ample outdoor space for kids to play, gardening, or simply enjoying the fresh air. Whether you want to build a dream outdoor oasis or have plenty of room for the kids to run, this lot offers endless possibilities. Located in a peaceful town, this home offers the perfect balance of quiet, suburban living with proximity to schools, parks, shopping, and more. Lots of upgrades, including pergola (2024), Deck (2022), Roof (2020), A/C (2020), sewer lateral replaced (2022), windows (2019-2023) Furnace (2017). Dont miss the chance to make this amazing property yours today! (id:56864)
RE/MAX Affiliates Marquis Ltd.
8502 Bank Street
Ottawa, Ontario
Enjoy peaceful country living in this spacious and renovated 4-bedroom single-family home, set on a generous 134' x 150' lot. Step into a bright foyer with a welcoming sitting area. The large eat-in kitchen features quartz countertops and stainless steel appliances. The open-concept living and dining area is enhanced with new flooring, and the main level includes a fully updated bathroom. The private primary bedroom is located at the back of the home, offering a quiet retreat with lovely views. Upstairs, you'll find three additional bedrooms with laminate flooring and a renovated 4-piece bathroom. Other upgrades include Gas furnace (2018), New septic system (2014), Electrical service upgraded to 200 amps (2017), Roof shingles on the main house (2014), Metal roof at the rear of the home (2017). Enjoy the private backyard with mature trees and a spacious deck perfect for relaxing or entertaining. (id:56864)
Coldwell Banker Sarazen Realty
86 Oasis Street
The Nation, Ontario
Stunningly Updated 3-Bedroom Home in the Heart of Limoges. Welcome to 86 Oasis Street where modern upgrades meet everyday comfort in one of Limoges' most family-friendly communities. This beautifully renovated 3-bedroom, 2.5-bathroom home showcases approximately $70,000 in impressive updates and is ideally located within walking distance to local amenities. Step inside to discover a bright, open-concept main floor featuring new flooring and updated trim and mouldings, a spacious living room with a cozy natural gas fireplace, and a stylish eat-in kitchen complete with KitchenAid appliances, quartz countertops, and a custom feature wall. The sun-filled family room offers the perfect flex space ideal as a playroom, office, or relaxation lounge. Upstairs, you'll find three generously sized bedrooms, a luxurious main bathroom with heated floors, and ultra-convenient second-floor laundry. The fully finished lower level adds even more versatility with a rec room, office nook, and a sleek 3-piece bath perfect for working from home or accommodating guests. Outside, the backyard truly lives up to its Oasis Street address. Enjoy your private paradise with no rear neighbours, mature trees, a screened-in porch with natural gas hookup, and a gorgeous inground pool surrounded by a fully fenced yard ideal for entertaining or unwinding in peace. The insulated and heated garage offers the flexibility to use as a gym, workshop, or keep your vehicles warm all winter long. (id:56864)
Exp Realty
311 - 429 Kent Street
Ottawa, Ontario
Showcasing unique urban flair, this residence stands out. It features stunning maple hardwood floors, a European-style kitchen with granite countertops, maple cabinets, a stylish new backsplash, and stainless-steel appliances. Enjoy the convenience of in-suite laundry, a fresh coat of paint throughout, a private south-facing balcony with spectacular city views, and underground parking. The desirable Centropolis building includes a rooftop terrace with seating and BBQs providing everything you need right at your fingertips. Plus, you'll be just steps away from trendy restaurants, popular shops, and entertainment! With easy access to Bank and Elgin Streets, this truly embodies the essence of downtown living. (id:56864)
Exp Realty
77 Winchester Drive
Ottawa, Ontario
Upgraded Detached Family Home with 3 Bedrooms, 3 washrooms, 4 Car parking on driveway - Features a SEPARATE ENTRANCE - IN-LAW SUITE with Kitchen (currently rented) Self-contained lower level with 1 Bedroom + Den and a 3 pc washroom and parking - The main level boasts a Newer Modern Kitchen 2022 , Granite counter tops, Newer Flooring, Pot lighting, Modern hood/ Fan, B/in Dishwasher - 3 generously sized bedrooms and 2 Washrooms - Wood burning Fireplace perfect for winters - This home is perfect for multi-generational living or providing a separate retreat for teenagers or your elderly family members living together - Shared Laundry lower level separate room - Beautifully landscaped with an open concept back deck overlooking the garden with matured Trees - Newer Fenced Yard, Security lighting - Newer Asphalt front driveway June 2021 - Newer Roof Dec 2022 - Newer Shed - All owned appliances, AC, furnace and hot water tank - Newer Hot water tank Nov 2023 - Upgrade Piping in place for AC or Heat pump 2023 - Conveniently located minutes from 2 Transit stops - Central Kanata shopping - Hwy 417 & 416 (id:56864)
Right At Home Realty
195 Myrtle Street
St. Thomas, Ontario
Welcome to 195 Myrtle , A beautifully renovated bungalow 3+1 bedroom, 2 updated bathrooms in a prime location ,2 minuet walking to public and high school plus the YMCA, brand new driveway fits 5 cars, finished basement with separate side entrance leads to a large open rec room and one bedroom laundry room and bathroom , fresh paint throughout, this move-in-ready home is perfect for families or downsizers seeking comfort and convenience , wide lot ,Fenced private yard with wood deck and shed (id:56864)
Comfree
2229 Nature Trail Crescent
Ottawa, Ontario
Proudly owned by the original owners, this meticulously maintained 4-bedroom, 3-bathroom home is located on a quiet crescent in Chapel Hill South and backs onto a peaceful ravinean exclusive setting where homes rarely come up for sale. A balcony off the back offers serene views of lush forest with no rear neighbours, while the private backyard features a charming gazebo, perfect for outdoor entertaining. Inside, enjoy a functional layout with quality finishes, higher-end appliances, and heated floors in all bathrooms. The spacious primary bedroom includes a walk-in closet and ensuite. Updates include the kitchen, bathrooms, flooring, stairs, ceilings, basement floors, windows, and doors. Major components have been well maintained with a roof (12 years), furnace (9 years), AC (4 years), and hot water tank (1 year). With walking trails nearby, public transit just steps away, and close proximity to downtown Ottawa, this move-in-ready home offers the perfect blend of comfort, nature, and convenience. (id:56864)
Engel & Volkers Ottawa
2466 Ashton Station Road
Beckwith, Ontario
Discover this renovated 4-bedroom home in the charming Village of Ashton, just minutes from Hwy 7, and a quick commute into Ottawa. Set on a private 2.5-acre lot with plenty of space for gardening/outdoor activities, this property offers a picturesque setting for modern living. The open-concept design features a large eat-in kitchen w/ access to a stunning elevated cedar deck, perfect for enjoying the natural surroundings. Main floor provides 3 generously sized bedrooms and main bath. Lower level includes spacious laundry/mudroom, bathroom, cozy living room, 4th bedroom, and kitchenette ideal for guests or an in-law suite w/ access via inside entry garage door. Many of the recent upgrades include a new asphalt driveway (2024), roof (2020), furnace (2023), central air (2021), windows (2021), water softener (2021), and hot water tank (2021). This home combines modern amenities with a serene, private setting, making it a perfect retreat! Public Open House cancelled June 15, 2025. (id:56864)
Innovation Realty Ltd.
204 Dalkeith
Ottawa, Ontario
This rarely offered home is in the desirable neighbourhood of Wellington Village. Part of the St Georges Yard development designed by award-winning Architect Barry Hobin and built by Uniform Urban Developments. This immaculate executive end unit townhome features many upgrades which include a garage reno with Rhino polymer flooring, slat wall modular storage, UV & privacy film on the south and west facing windows, custom bookcase in den, newer Bosch appliances & AC. This impressive home features: 2 bedrooms and 3 bathrooms plus first floor den. The main floor features 9 foot ceilings with a spacious kitchen, living room & dining room will be great for entertaining. You'll love the beautiful hardwood floors and staircases, and the custom stone fireplace. The spacious primary bedroom has a 5 pc ensuite with soaker tub and separate shower. Spacious north and south facing terrace and deck. Maintenance free living located in very desirable neighborhood with everything you will ever need. A MUST SEE! Common fees are currently $1535 semi-annually which includes snow removal of driveway and walkway, grass cutting and exterior seasonal maintenance of grounds, common area insurance & reserve fund for common elements. Schedule B to be included with all offers. (id:56864)
Royal LePage Team Realty
13 Avonhurst Avenue
Ottawa, Ontario
Welcome to 13 Avonhurst ave, a beautifully designed 2-story home in the sought-after Barrhaven neighborhood. This 3 + 1 bedroom, 4-bathroom residence offers the perfect balance of modern luxury, comfort, and family-friendly living. The bright and spacious open floor plan features a large living room that seamlessly flows into the dining area, making it perfect for both entertaining and everyday family life. The separate family room provides a cozy space to relax and unwind. The kitchen is well-appointed with modern appliances, plenty of counter space, and ample storage. Its designed to make meal prep easy while allowing you to interact with family and guests. The primary bedroom offers a private retreat with an ensuite bathroom that includes a bathtub with shower, sleek fixtures, and a vanity. The two additional bedrooms are generously sized, with convenient access to their own well-designed bathrooms. For added convenience, the second-floor laundry room is easily accessible to the bedrooms, making chores a breeze. The fully finished basement provides even more space, including a basement bedroom ideal for guests, older children, or as a private office. This versatile space also works for entertainment, extra storage, or play areas. Step outside into your backyard oasis, where an inground pool surrounded by interlock paving awaits. It's perfect for relaxing or entertaining in the warmer months. Located in a family-friendly community, this home is close to top-rated schools, parks, shopping, and public transit. Don't miss your chance to make 13 Avonhurst your forever home. With its modern design and prime location, this home offers the perfect setting for lasting memories. Call today and setup your showing. (id:56864)
Century 21 Action Power Team Ltd.
306 - 91 St Moritz Trail
Russell, Ontario
**Open House Sunday June 22, 2025** Motivated Seller. Discover your dream home in this sleek, brand-new 2-bedroom condo nestled in the heart of Embrun. Built in 2023, this contemporary unit offers the perfect blend of style, comfort, and convenience. Step into a modern living space with a great layout that maximizes both functionality and aesthetic appeal. Key Features: Brand new construction (2023), contemporary design, large enclosed balcony perfect for relaxation or entertaining, convenient ensuite laundry, practical outdoor storage accessible from the balcony. This move-in ready condo is ideal for professionals, couples, or anyone seeking a modern living experience in Embrun. Don't miss your chance to call this stylish space home! (id:56864)
Coldwell Banker Sarazen Realty
51 Chimo Drive
Ottawa, Ontario
Set on a beautifully landscaped lot with no rear neighbours, this charming and meticulously maintained 4+1 bedroom split-level home offers the perfect blend of comfort, style, and thoughtful upgrades in one of Kanata's most desirable family neighbourhoods. Inside, you'll find a bright and functional layout featuring a spacious living room with a fireplace, a separate dining area, and a large eat-in kitchen with plenty of storage and counter space. Upstairs offers a generous primary bedroom with walk-in closet, two additional bedrooms, and a full 4-piece bathroom. The lower level includes a rec room with walk-out access, a fourth bedroom, 2-piece bathroom, and garage entry. The basement adds a fifth bedroom, laundry room, and a large workshop/storage area. Recent upgrades include premium European-style windows (2024), two new patio doors (2024), and a brand new deck (June 20), perfect for enjoying the private backyard this summer. Conveniently located near schools, trails, parks, transit, the 417, Kanata Leisure Centre, Kanata Town Centre, Kanata Centrum and more. This is a rare opportunity to own a well-cared-for, upgraded home in a fantastic family neighbourhood. (id:56864)
D. Global Plus Realty Inc.
5 Sunnybrooke Drive
Ottawa, Ontario
Discover this charming 3-bedroom, 1.5-bath home nestled in Kanata's highly sought-after Bridlewood community. The main floor welcomes you with an open-concept design, featuring a generously sized living room. The adjacent dining room is bathed in natural light, with a patio door offering seamless access to the private rear yard perfect for indoor-outdoor living. The well-appointed kitchen provides ample space, including enough size for a cozy corner for an eat-in area.Upstairs, the expansive primary bedroom suite spans the entire width of the home, offering a tranquil retreat. It boasts elegant French doors and a large walk-in closet for all your storage needs. The second-floor bathroom is thoughtfully designed with convenient 'cheater' access from both the primary bedroom and the main hall. Two additional, generously sized bedrooms face the front of the home, providing comfortable spaces for family or guests.The finished lower level adds valuable living space, presenting a versatile family area perfect for relaxation, entertainment, or even a dedicated office/workout zone. You'll also find a convenient laundry room on this level, complete with a bathroom rough-in an excellent opportunity for future expansion and added value. A separate storage room ensures everything has its place.Beyond the home's inviting interiors, its location is truly exceptional. Enjoy unparalleled convenience with quick access to a wealth of amenities, including diverse shopping, great schools, various recreation options, and transit. This property offers the perfect blend of comfortable living and an active, connected lifestyle. Don't miss the chance to make this Bridlewood gem your own! Updates: Furnace '22, HWT (Rental) '24, Roof '12, Lam floor main level and bed 3 '23, lower level updates approx '17, new front second level windows approx '17 (id:56864)
Royal LePage Team Realty
8164 Jeanne D'arc Boulevard N
Ottawa, Ontario
Charming Row-Unit in Prime Orleans Location!Welcome to this well-maintained 2-storey townhome ideally situated in the heart of Chatelaine Village, Orleans. The main floor features a bright and spacious living room, a separate dining area perfect for hosting, and a functional kitchen complete with stainless steel appliances and a cozy eat-in breakfast nook.Upstairs, the primary bedroom boasts a walk-in closet, with a combination of hardwood and carpet flooring throughout. A full 4-piece bathroom completes the second floor. The finished basement adds valuable living space, ideal for a family room, home office, or recreation area.Please allow 24 hours notice for showings as requested by the tenant. Kindly note that the tenant will be present during showings. (id:56864)
Royal LePage Performance Realty
614 Chenier Way
Ottawa, Ontario
Welcome to 614 Chenier Way!Nestled in the sought-after community of Fallingbrook in Orleans, this beautifully maintained 4-bedroom, 4-bathroom single-family home offers the perfect blend of comfort, functionality, and style.Step inside to discover a spacious layout featuring hardwood and tile flooring throughout the main level. The updated kitchen boasts modern cabinetry, tile backsplash, and stainless steel appliances, flowing seamlessly into a bright breakfast nook and cozy family room with a wood fireplace and direct access to the backyard.Upstairs, you'll find a generously sized primary suite complete with a walk-in closet and private ensuite. Three additional well-proportioned bedrooms and a full main bath complete the upper level.The fully finished basement adds valuable living space, including a large rec room, a full bathroom, an office area, and ample storage.Enjoy the outdoors in your private, fully fenced backyard with no rear neighbours, a covered deck ideal for BBQs or simply relaxing and entertaining.Located within walking distance to schools, parks, shopping, transit, and recreational amenities, this move-in-ready home is an exceptional opportunity you wont want to miss! (id:56864)
Century 21 Action Power Team Ltd.
507 Edison Avenue
Ottawa, Ontario
On a tree lined street in prime Westboro, this NEW 5 BED/5 BATH HOME with den is where modern luxury meets timeless tradition. A Tanner Vine interior offering magazine quality finishes paired with a quality of craftmanship that is second to none ensures you will love where you live! A sun soaked main floor offers a spacious den plus an open concept floorplan featuring wide plank Canadian white oak floors throughout the living areas and kitchen. Highlighted by a massive center island, the kitchen is dressed in custom Irpinia millwork and complimented by high end, chef grade appliances. The second floor offers a laundry room, 4 bedrooms and 3 full bathrooms including the primary suite with his & her closets & stunning ensuite. Fully finished lower level offers a rec room, 5th bedroom and full bathroom. In this stunning home with custom everything and upgrades everywhere it is all about the details inside and out, top to bottom! Full TARION warranty. (id:56864)
Coldwell Banker First Ottawa Realty
63 Meadowlands Drive W
Ottawa, Ontario
Excellent opportunity in a prime location with close proximity to Merivale Road, Algonquin College, transit and the 417. Impeccably maintained bungalow offers the potential for two homes in one! Main floor features 2 bedrooms, 5 piece bathroom, updated kitchen with breakfast nook and living room with gas fireplace. Lower level, with another entrance, features 1 bedroom, full bathroom, kitchen and rec room. Parking for 6 cars including an oversized 2 car garage and a large sun filled yard. Prime 75 x 100 lot with excellent potential for future development in sought after St. Claire Gardens. Lovingly maintained for 25+ years by current owner. Lots of potential here for owner occupancy with or without a rental suite in the basement or as a rental/income property. (id:56864)
Coldwell Banker First Ottawa Realty
97 Young Street
Ottawa, Ontario
Beautifully renovated single-family home in the sought-after Dows Lake/Civic Hospital neighbourhood, steps from Dows Lake, the LRT, hospitals, schools, parks, places of worship, Little Italy, Chinatown, shops, and more. This home perfectly blends retro charm with modern finishes. The exterior showcases new brick and stone work, while the main floor features hardwood and tile throughout, a spacious living room with a cozy fireplace and pot lights, and a stunning open-concept custom kitchen with quartz countertops. The dining area includes a coffee bar and opens onto a European-inspired interlock terrace with a grapevine-covered pergola. Upstairs, you'll find new flooring, three generous bedrooms, and two full bathrooms. The primary suite offers abundant natural light, wall-to-wall closets, and a luxurious 5-piece ensuite. The basement is partially finished and ready for your customization, with a 2-piece bathroom rough-in, plus a laundry area, mechanical room, and cold storage. Approx. Age of major components: Primary Bedroom Addition (2016), Exterior Brick of House (2020), Roof (2015/2016; Blended), Above grade Windows (2011/2016; blended), Basement Windows (2020), Furnace (2023), AC (2008). (id:56864)
Sutton Group - Ottawa Realty
177 Poplin Street
Ottawa, Ontario
Welcome to your modern oasis in Riverside South! This beautifully designed 2-bedroom, upper-level stacked condo is situated in one of Ottawa's most desirable neighborhoods, celebrated for its scenic river views, nature trails, parks, and family-friendly atmosphere. Built in 2015 by Urbandale, this end-unit townhome offers over 1,200 sq. ft. of bright and stylish living space. Soaring 11-foot ceilings, rich hardwood floors, and 9-foot south-facing windows create an inviting ambiance filled with natural light. The kitchen is a chef's dream, boasting quartz countertops, natural wood cabinetry, stainless steel appliances, and a spacious 10-foot peninsula perfect for dining or entertaining. The open-concept layout seamlessly connects the kitchen to the dining and living areas, which extend to a private balconyideal for relaxing mornings or cozy evenings. The primary bedroom impresses with its elegant inverted ceiling and generous closet space. A versatile second bedroom is perfect for guests, a home office, or a growing family. Additional conveniences include in-unit laundry, custom window treatments, and direct access to a single-car garage with extra storage. Situated steps away from the LRT station, top-rated schools, and expanding amenities, this low-maintenance home is move-in ready and waiting for you! (id:56864)
Keller Williams Integrity Realty
77 Mattawa Crescent
Ottawa, Ontario
Enjoy the best of both worlds when an urban environment melds with the tranquility of nature. That is the case with this 4 plus 2 bedroom, 4 bathroom home located on desirable Mattawa Crescent in Bridlewood. Enjoy the convenience of a short drive to grocery stores and restaurants or sit in the backyard and relax to the sound of the wind through the trees. This spacious family home boasts an open 2 storey foyer, eat-in kitchen, formal dining room, main floor family room with fireplace and den, a walk-in linen closet and an abundance of oversized windows that highlight the NCC greenspace at the back of the the property. This home has gone through extensive upgrades over the past 10 years including the kitchen and laundry room were renovated with modern cabinets, quartz counters, hardware, faucets, tiles and lighting. The spa-like en-suite with two large windows was re-imagined with a glass walled shower, soaker tub and a quartz top vanity with double sinks. Other upgrades include vinyl plank flooring and recessed lighting in basement and the family bathroom reno'd on second floor. Recently renovates include the basement bathroom (2024) with modern, high-end finishes and mail floor hardwood floors in family room, office and hall refinished in 2025 . Most of house repainted in 2024/2025. Hardwood on main floor and three bedrooms on the second level. Gather in the very private landscaped, fully fenced backyard with an above ground pool and a large deck with built-in benches. An idyllic spot that provides not only full sun in the afternoon but cool dappled shade. Perfect for entertaining friends or a family get together. Just a short walk to Mattawa Park, NCC walking paths and excellent schools. Furnace and A/C 2012, HWT 2023. 24 hour irrevocable on all offers. (id:56864)
Royal LePage Performance Realty
84 Tamblyn Crescent
Ottawa, Ontario
Charming 3-Bedroom Home in Desirable Katimavik! Step into this well maintained 3-bedroom, 1.5-bath home that is located on a quiet crescent in community oriented neighborhood. Conveniently located near schools, parks, shopping, and public transportation, this property is ideal for young families, first-time buyers, or anyone seeking a cozy and welcoming space to call home. This home features three well-sized bedrooms with ample closet space. The home has large Dining space and Inviting, bright airy Livingroom with large windows that fill the space with natural light plus a gas fireplace; these spaces are perfect for entertaining or relaxing after a long day. The bright white Galley style Kitchen has loads of counter and plenty of storage space including a panty style cabinet and newer built in stainless steel microwave hood fan. This kitchen also has a breakfast nook with bright bay window that is great for added prep space. The Second level Primary bedroom has his and hers closets and cheater door to the main family bath. The second and third bedrooms are both a good size and each have a large window and double closets. Fully finished basement offers a Family Room, a playroom area, a home office with closet/storage space, a laundry room and furnace area. The home also has a full bath on 2nd level and a half-bath on the main level. Enjoy an Outdoor living with the generous sized backyard complete with storage shed. This fully fenced yard with newer deck make a great spot for hosting gatherings, gardening, or simply unwinding in the fresh air. Driveway parking for 2 cars plus attached single car garage with inside access. This home is more than just a place to live its a place to thrive. 12 Hour irrevocable on all offers per form 244. (id:56864)
Royal LePage Team Realty
101 - 2208 St. Joseph Boulevard
Ottawa, Ontario
High-traffic retail strip mall on St Joseph Blvd in Orleans in the East of Ottawa. A very well-managed and maintained building offers great exposure and lots of on-site parking. Ideal for retail, office, and medical service providers. Currently, there are lease options for 650 SF, 1,068 SF, 1,832 SF, 2,250 SF. Units may be combined for up to 2,900 SF. The property offers large windows, good sign visibility from the road directly on each unit plus a large sign pylon at the entrance to the place. The leases are triple net with a base rent of $28.00 per square foot for the first year with annual escalations. The building's operating costs are currently $13.63 per square foot which, due to excellent management, falls below the average rate for similar buildings. Tenants will pay for their hydro, gas, and water in addition to the rent. Parking is included at no additional charge. Mandatory pylon sign rental is $75 per month. Food-related business will not be considered. (id:56864)
Keller Williams Integrity Realty
1403 Pittston Road
Edwardsburgh/cardinal, Ontario
Dreaming of building your perfect home in the countryside while staying connected to everything you need? This beautiful 2-acre parcel on Pittston Rd is your chance to create a private oasis surrounded by nature. Tucked away on a quiet, well-maintained paved country road, this property has been partially cleared, drive way installed, making it easy to envision your future home. A picturesque creek runs along the back, adding a peaceful touch and giving you the ultimate backyard skating rink in the winter months! Located just 5 minutes from Spencerville, youll have access to charming local shops and amenities, while being only 10 minutes to the 416 and 401 for a quick and easy commute. Need more? Kemptville is just 20 minutes away, offering major shopping, restaurants, and schools, while Ottawa is only 40 minutes giving you the best of country living without sacrificing convenience. Whether you're looking for a private retreat, a place to build your family homestead, or an investment in land, this property checks all the boxes. Don't miss your chance to own a piece of paradise! Reach out today for more details! (id:56864)
RE/MAX Affiliates Realty Ltd.



