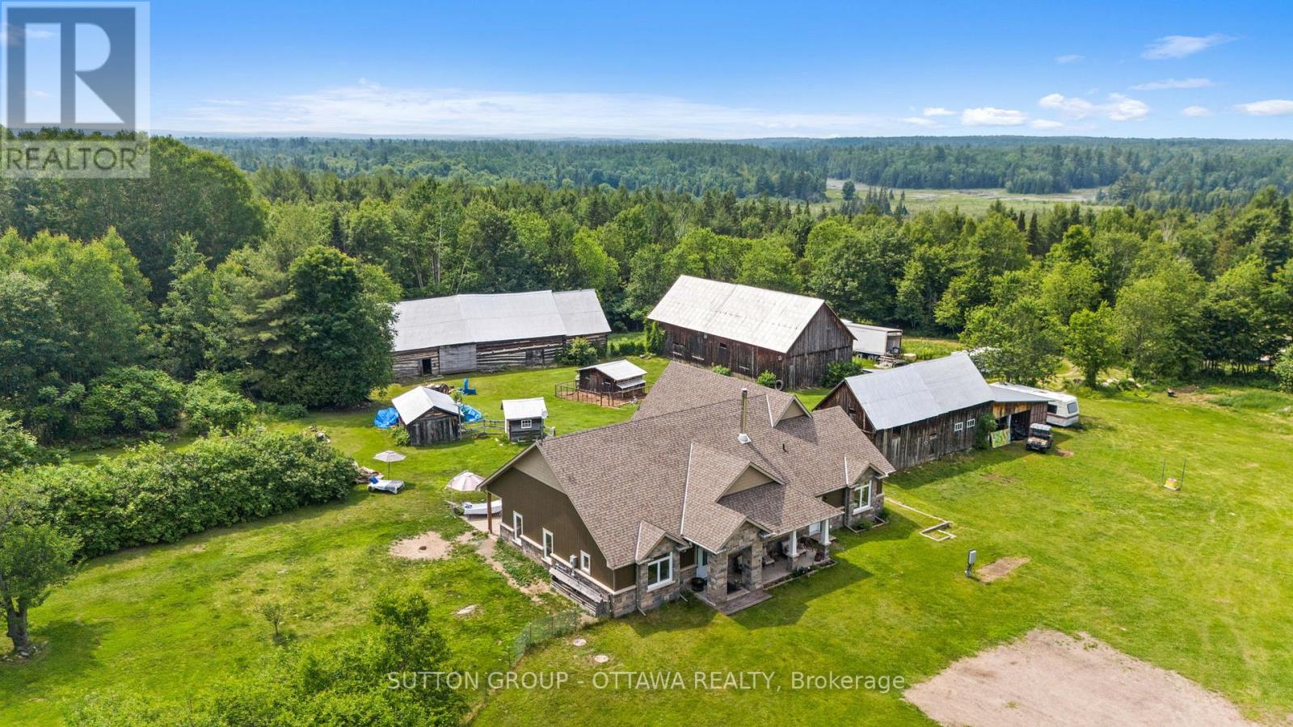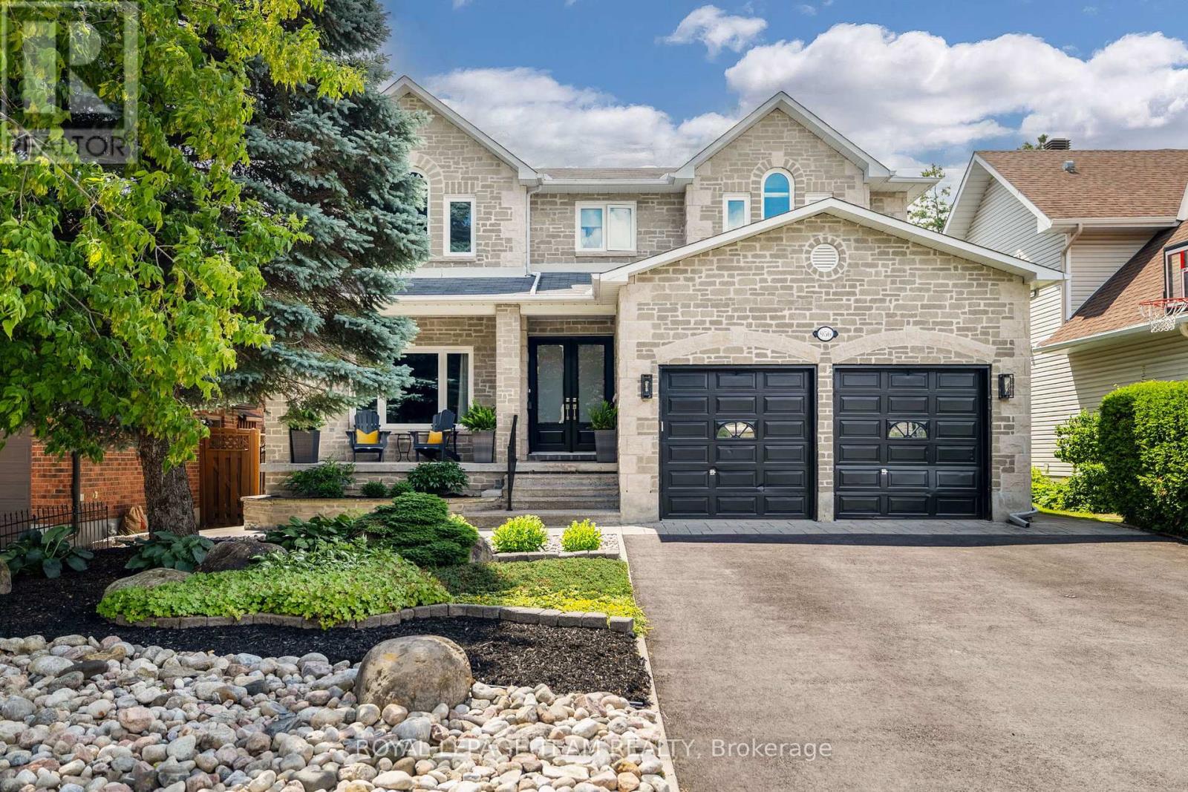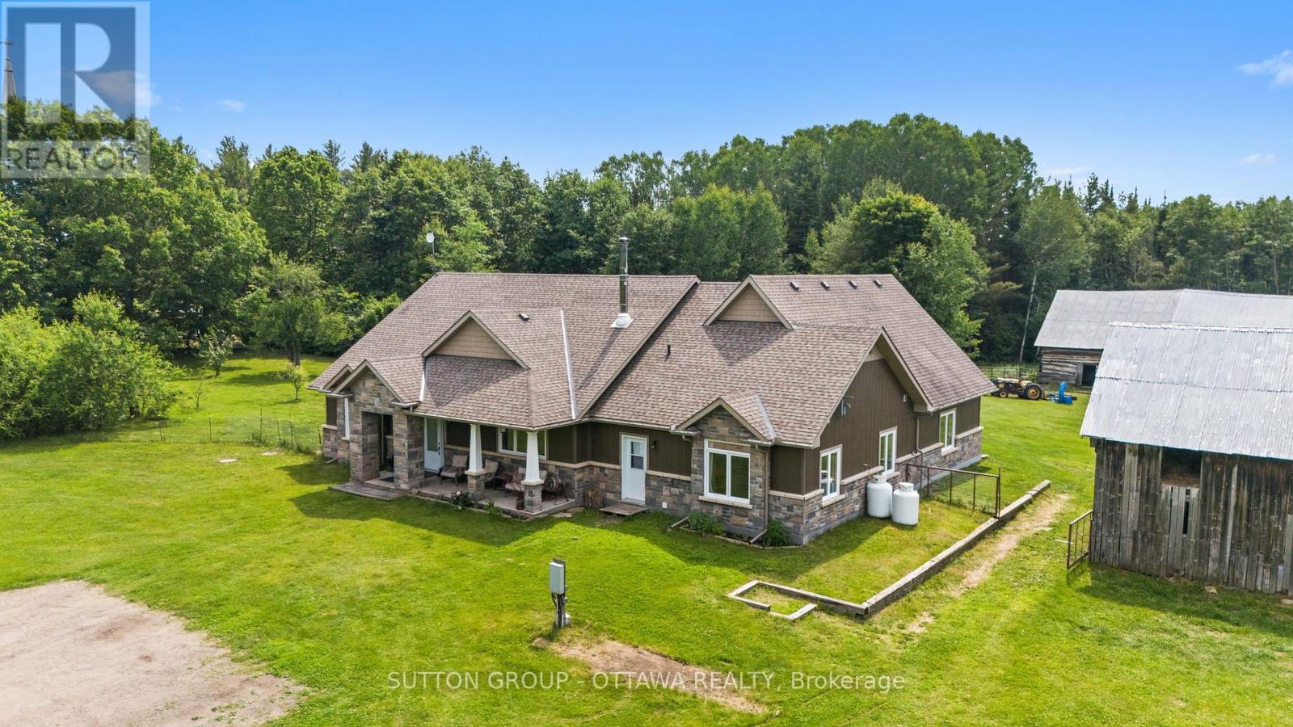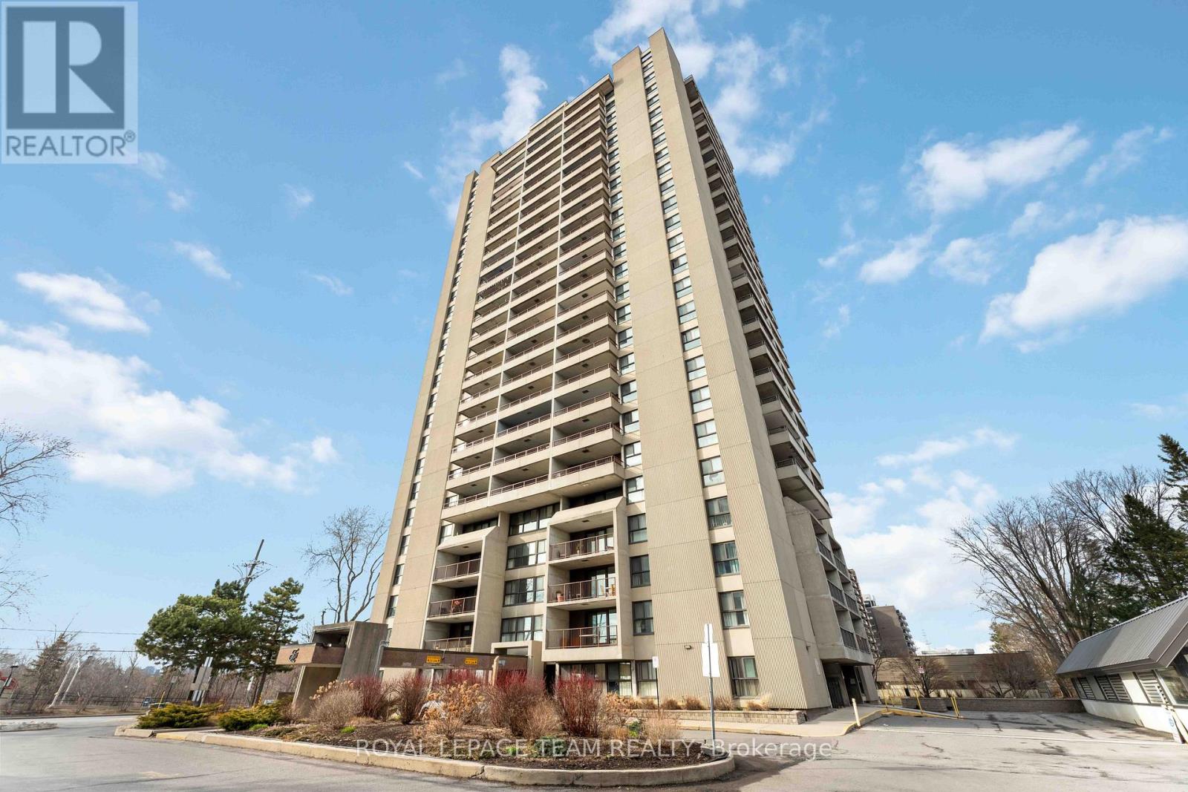804 Platinum Street
Clarence-Rockland, Ontario
Luxurious 2+1 bungalow a few minute walk from schools and parks in the heart of Rockland's Morris Village. The focal point of this home is its beautiful kitchen. With loads of storage and granite countertops it overlooks a spacious eating area and large living room which are brightened by large windows and a patio door. A few steps away is a dining room that fits a table for 6, perfect for hosting! The rich hardwood flooring and high cathedral ceilings make the living space modern, stylish and inviting. The large primary bedroom has a walk-in closet and ensuite with heated floors and features an oversized shower with 2 shower heads, pure relaxation! On the main floor you will also find a second bedroom and a second full bathroom. In the basement is a third large bedroom as well as a third full bathroom as well as a large family room and ample storage space. The garage fits 2 full size suvs and the driveway fits 4 cars. The backyard is fully fenced in with enough space for a pool. (id:56864)
Keller Williams Integrity Realty
337 Catsfoot Walk
Ottawa, Ontario
Welcome to this exquisite new home, a haven of modern elegance and thoughtful design ideal for first-time buyers and astute investors alike! It offers a harmonious blend of style, space, and functionality. Step inside and be embraced by the luminous, open-concept layout, where soaring windows bathe every corner in natural light, creating an ambiance of warmth and tranquility. The heart of the home an impeccably designed kitchen boasts a seamless flow, making meal preparation both effortless and enjoyable. Adjacent to the kitchen, the expansive great room offers a welcoming retreat, perfectly suited for cozy gatherings. Upstairs, tranquility and sophistication await. The primary suite is a luxurious retreat, complete with a walk-in closet and an ensuite bathroom, creating the perfect sanctuary for rest and rejuvenation. An additional well-appointed bedroom and a beautifully designed common bathroom provide space and privacy for family or guests. As a crowning touch, the private balcony off the primary bedroom invites you to sip morning coffee or enjoy an evening breeze. The fully finished basement extends your living space, featuring an additional bedroom with a walking closet, a full bathroom, and two spacious storage rooms, ensuring every belonging has its place. Practicality meets convenience with tandem parking for two vehicles right at your doorstep, while a dedicated storage locker offers the ideal space for winter tires, sports equipment, and seasonal essentials. This is more than just a home, its a place where elegance, comfort, and modern convenience come together in perfect harmony. Welcome home! (id:56864)
Details Realty Inc.
1448 Woito Station Road
Laurentian Valley, Ontario
Discover this extraordinary property in the highly sought-after Laurentian Valley. This stunning, custom 4-bedroom home with huge bonus room is complemented by three well-maintained, established barns on 202 acres of diverse land. The property features a mix of productive farm fields, cedar and pine plantations, a spring-fed pond and creek, and extensive trails perfect for hunting, hiking, biking, snowmobiling, and horseback riding. With 1,500 feet of road frontage and the potential for severances, the opportunities here are boundless. This remarkable estate has been in the family for over a century and is the former host of the renowned Sab Stock music festival. Owning this property is truly a once-in-a-lifetime opportunity and a MUST SEE. Whether you're a dreamer, outdoor enthusiast, farmer, cowboy, yogi, musician, or looking for a homestead, this property offers endless possibilities. (id:56864)
Sutton Group - Ottawa Realty
956 Winnington Avenue
Ottawa, Ontario
This recently renovated masterpiece seamlessly combines luxury, space, and modern style, offering an exceptional home for todays family. The expansive open-concept living and dining areas create an ideal setting for entertaining, with an effortless flow perfect for hosting gatherings of any size. A private main floor office provides a quiet sanctuary for work or relaxation, while a convenient laundry and mudroom with direct access to the double garage enhances the home's practical design. A powder room completes the thoughtfully planned layout. The gourmet kitchen is every chef's dream, featuring abundant storage, a central island with seating for five, and picturesque views of the adjoining great room, where a cozy gas fireplace creates a welcoming ambiance. Large windows allow natural light to flood the space, while offering serene views of the private backyard oasis. Outside, a beautifully landscaped retreat awaits, complete with a saltwater pool, composite decking, a Summit shed, and a fully fenced yard perfect for outdoor entertaining or relaxing in peace.Upstairs, a stunning new maple staircase leads to four generously sized bedrooms, including one with a convenient 2-piece en-suite, and a luxurious primary suite that is nothing short of spectacular. This retreat offers two walk-in closets and a spa-inspired 5-piece en-suite, creating a serene escape from the everyday. A spacious family bathroom serves the upper level. The lower level expands the home's living space, featuring a large recreation room with a gas fireplace, a full bath, and a 6th bedroom ideal for guests or multi-generational living. Located just minutes from the vibrant Westboro Village, with its boutique shops and gourmet dining options, and only 5 minutes from Altea Fitness Centre, this home offers the perfect blend of tranquility and convenience. A rare offering, this property defines modern luxury living, providing a perfect balance of sophistication and everyday practicality. (id:56864)
Royal LePage Team Realty
6124 Macbain Street
South Glengarry, Ontario
Well-maintained all brick bungalow located on a quiet street in desirable Bainsville Village. This spacious 2+1 bedroom home features an attached 2-car garage and has undergone numerous upgrades over the past six years, including a new roof, modern kitchen with granite countertops and ceramic flooring, renovated basement bathroom, and much more. The main floor has an open concept kitchen and dining room, which overlooks a sunken living room with vaulted ceiling. There is a 3-season sunroom off of the dining room, with access to the backyard.The main floor boasts two generously sized bedrooms, with ample closet space in the master and a huge walk-in closet in the second bedroom. The bathroom has been recently updated with a luxurious walk-in shower. The finished basement has been recently painted and has new flooring. It has a spacious family/rec room, 4-pc bathroom, a large bedroom with access to an office or huge walk-in closet, and a utility/storage room. The oversized laundry room, which can be used as a 4th bedroom, has a convenient access to the attached 2-car garage. Outside there is a storage shed and a gazebo on the half-acre lot. Quick access to the 401, with close proximity to Quebec. This move-in ready home is waiting for you to make it your own! (id:56864)
Decoste Realty Inc.
37 Somerville Road
North Grenville, Ontario
Situated in the heart of Kemptville, this unique High-Ranch Bungalow boasts 1.7 acres & development potential! Welcome to 37 Somerville, a beautifully updated home featuring 4 bedrooms, 1.5 bathrooms, and a heated 24' x 30' detached garage with oversized doors. Inside, the renovated kitchen has refinished cabinets, granite countertops, ceramic backsplash, wide-plank vinyl "oak" flooring, updated lighting, new appliances such as the 5-burner gas cook-top, double-sided hood fan and a wall oven. The kitchen opens to the bright open-concept living/dining room featuring a new oversized window, engineered 3/4'' hardwood which flows into the two bedrooms. The main floor is complete with a full bathroom, laundry/powder room and a sun room off kitchen which leads to the deck. The lower level is fully finished and updated with new waterproof laminate flooring. There is a family room, two bedrooms, and an office (or 5th bedroom). The utility room has a new, owned, hot water tank, 200-amp service, newer propane furnace with central AC. Outside, the large wrap-around deck is freshly stained and leads to a glistening above-ground pool with a new liner, solar blanket, and winter cover. Also a moveable shed, with windows, for your garden tools, mower or use as a bunkie! The massive gated driveway (70' wide x 400'+ long) has all the space needed to park 20+ vehicles. The heated 24' x 30' garage has oversized doors, large enough to fit two full-sized pickup trucks, 10' ceilings, insulated walls, double-layer vapor barrier, a Reznor ceiling-mount propane furnace, thermal windows, and epoxy-coated floors. Updated septic system, new sump pump, thermal windows, and landscaping improvements. Business and/or development potential on this 1.7-acre lot. Buyer to confirm with North Grenville municipality for possibility of additional dwellings. Walking distance to schools, parks, shopping, and HWY 416. Do not miss this rare opportunity. (id:56864)
RE/MAX Absolute Realty Inc.
10 Tudor Circle
Rideau Lakes, Ontario
Welcome to 10 Tudor Circle. This exceptional, all-brick 2100+ sq ft bungalow, perfectly positioned on the 16th hole of the renowned Lombardy Golf course in desirable Rideau Lakes township. This beautifully maintained home offers the perfect blend of comfort, function, and style, nestled on a meticulously landscaped 3/4 acre lot that's ideal for both relaxing and entertaining. Inside, you'll find a thoughtfully designed layout featuring 3 spacious bedrooms and 3 baths including a private 3 piece en suite with primary bedroom. The main level is graced with rich hardwood floors throughout the open concept living and dining areas creating an inviting space that's perfect for family gatherings and entertaining guests. The heart of the home is the stunning kitchen, complete with classic white cabinetry, granite countertops, large centre island, pantry and abundant counter and cabinet space to satisfy any home chef. Step into the sun drenched 15' 10" x 13' sunroom, where a cozy propane fireplace creates a warm and inviting atmosphere year round.The partially finished basement offers a fantastic man- cave / home gym and convenient 2 pc bath with plenty of unfinished space to make your own. Spacious 2 car garage provides inside entry to both the basement and main floor laundry/ mud room, adding to the homes practicality and ease of living. Outdoors, enjoy the peace and privacy of a beautifully manicured yard with large patio - perfect for summer BBQs and evening cocktails. You will also enjoy 22 kW Generac generator (2024) ensuring your home is always powered with peace of mind. Lombardy is a welcoming and scenic community, located halfway between Kingston and Ottawa. With shopping, antiquing and boating just minutes away, this beautiful home offers not just a beautiful place to live but a lifestyle to love. Call for private viewing today! (id:56864)
RE/MAX Affiliates Realty Ltd.
250 Du Grand Bois Avenue
Ottawa, Ontario
Bright & Beautiful 4-Bedroom, 2 bathroom, Single Family Home in the Heart of Orléans. This charming single-family home is nestled in the quiet, family-friendly neighborhood of Queenswood Heights south. -This home offers the perfect blend of comfort and style for young growing families or downsizers alike. Step inside to find a functional design with a spacious kitchen, Large living room and gleaming hardwood floors throughout. The bright and airy living spaces are perfect for entertaining or simply relaxing at home. Upstairs you will find a bright and spacious Primary bedroom, full bathroom and 2 suitable secondary bedrooms. Lower level features a generous size bedroom or potential recreation room. Outside, enjoy your own private fully fenced backyard, a large deck with pergola/gazebo, perfect for weekend BBQ's and lovely garden beds with an apple tree. Don't miss your chance to own this beautiful home in one of Orléans most desirable locations! ** This is a linked property.** (id:56864)
Avenue North Realty Inc.
1448 Woito Station Road
Laurentian Valley, Ontario
Discover this extraordinary property in the highly sought-after Laurentian Valley. This stunning, custom 4-bedroom home with huge bonus room is complemented by three well-maintained, established barns on 202 acres of diverse land. The property features a mix of productive farm fields, cedar and pine plantations, a spring-fed pond and creek, and extensive trails perfect for hunting, hiking, biking, snowmobiling, and horseback riding. With 1,500 feet of road frontage and the potential for severances, the opportunities here are boundless. This remarkable estate has been in the family for over a century and is the former host of the renowned Sab Stock music festival. Owning this property is truly a once-in-a-lifetime opportunity and a MUST SEE. Whether you're a dreamer, outdoor enthusiast, farmer, cowboy, yogi, musician, or looking for a homestead, this property offers endless possibilities. (id:56864)
Sutton Group - Ottawa Realty
7075 Dalmeny Road
Ottawa, Ontario
Welcome to your charming log home in a maple woodland, a country retreat just minutes from the City with many great updates! Nestled on 3 private acres of stunning maple forest, this unique 3-bedroom log home offers the perfect blend of rustic charm and modern convenience. Just over 30 minutes to downtown Ottawa and less than 10 minutes to the vibrant villages of Osgoode and Metcalfe, this property gives you the best of both worlds, peaceful rural living with easy access to city life. Inside, you'll find rich exposed wood beams, and a warm, inviting atmosphere throughout. The flexible layout offers the option of a main floor primary bedroom with a convenient half-bath en-suite, or retreat to a grand loft bedroom with its own wood stove, ideal for cozy nights in the country. The home boasts a large three-season sun room perfect for relaxing or entertaining. Downstairs, the full, partially finished basement includes a projector and surround sound for your very own home theatre, plus a great laundry area and ample storage space. Nature lovers and gardeners will fall in love with the land. The forest is dotted with apple and plum trees, concord grapes, and both red and black raspberries. The beautifully maintained gardens offer rhubarb, strawberries, blueberries, asparagus, herbs, and a variety of perennial flowers. Five storage sheds provide extra space for tools and outdoor gear. Just 1 km away, you'll find a local farm store stocked with fresh produce, eggs, milk, and meat - everything you need for farm-to-table living. Whether you're commuting to the city or enjoying a peaceful lifestyle among the trees, this one-of-a-kind log home has everything you've been looking for. Don't miss your chance to own a slice of paradise! (id:56864)
Exp Realty
2005 - 1785 Frobisher Drive
Ottawa, Ontario
Perched above the Rideau River, this one-bedroom apartment offers unbeatable southwest-facing views and an ideal opportunity for those seeking comfort, convenience, and lifestyle. Centrally located, you're just minutes from shops, restaurants, parks, and transit, making it easy to stay connected to everything the city has to offer. Inside, enjoy a spacious open-concept living and dining area - perfect for entertaining or simply soaking in the sunset. The fully-equipped kitchen includes a fridge, stove, dishwasher, and microwave, making meal prep a breeze. The generous primary bedroom offers plenty of room to unwind, while the full bathroom adds everyday functionality. This unit also includes a storage locker and underground parking, plus there is a shared laundry facility on the same floor. Residents also enjoy access to the party room on the main floor, as well as the gym and an indoor pool. Heat, hydro & water are all included in your condo fee. (id:56864)
Royal LePage Team Realty
4931 Opeongo Road
Ottawa, Ontario
Discover timeless elegance in this stunning Cape Cod-style home nestled in the desirable Crown Point neighbourhood, ideally situated just across from the Ottawa River. This classic residence features a symmetrical façade, steep rooflines, and charming dormer windows, blending traditional Cape Cod architecture with modern luxury.Inside, the main floor welcomes you with a large living room featuring a cozy fireplace and oversized windows that flood the space with natural light. A separate formal dining room is perfect for entertaining. The gourmet kitchen is a chefs dream, boasting quartz countertops, a large island, and premium appliances that combine style and function. A mudroom/laundry room, and powder room add everyday practicality.Upstairs, three well-appointed bedrooms include a spacious primary suite with dual walk-in closets and a luxurious freestanding soaker tub thoughtfully placed within the bedroom, offering peaceful views over the property. The beautifully designed shared ensuite bathroom features dual shower heads and a custom glass shower. The upper level also offers a spacious rec room for family movie nights and games, plus a separate home office area to balance work and home life.Step outside to an extraordinary covered outdoor living space with a huge patio and outdoor kitchen cabinetry ideal for alfresco dining and entertaining. Enjoy the expansive back deck, inviting front porch, and beautifully landscaped grounds. The double car garage provides ample storage. The property faces the river with direct public access just steps away, perfect for kayaking, paddleboarding, fishing, and all your favourite water sports.Located in one of Ottawas most desirable riverside communities, this home offers the perfect blend of classic style and contemporary luxury. (id:56864)
Gale Company Realty Ltd.












