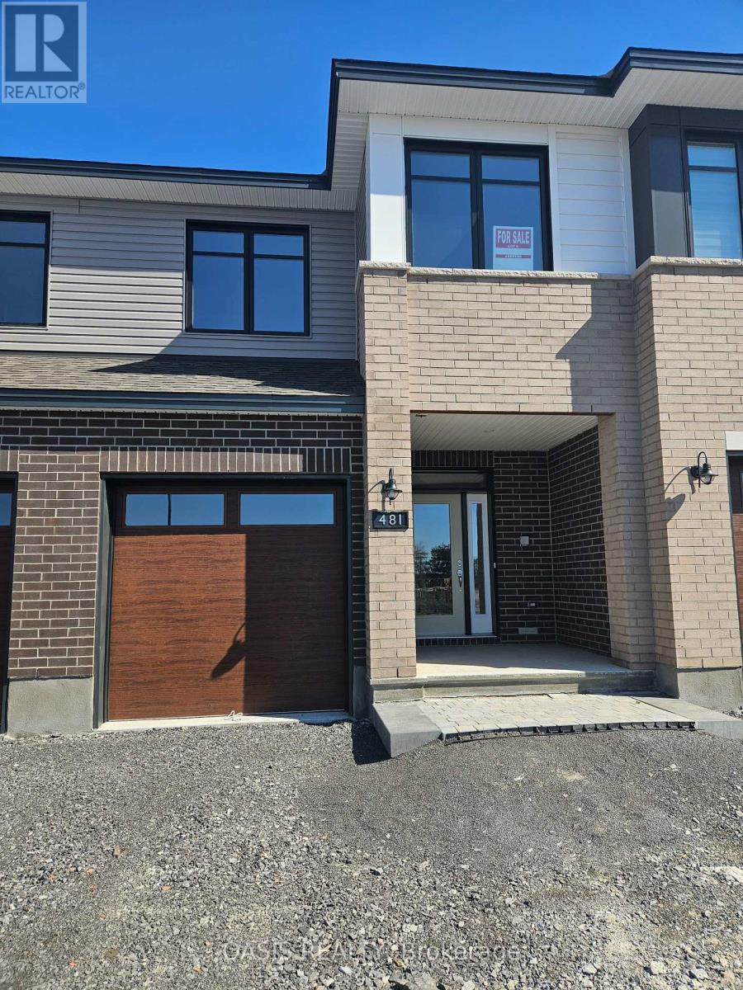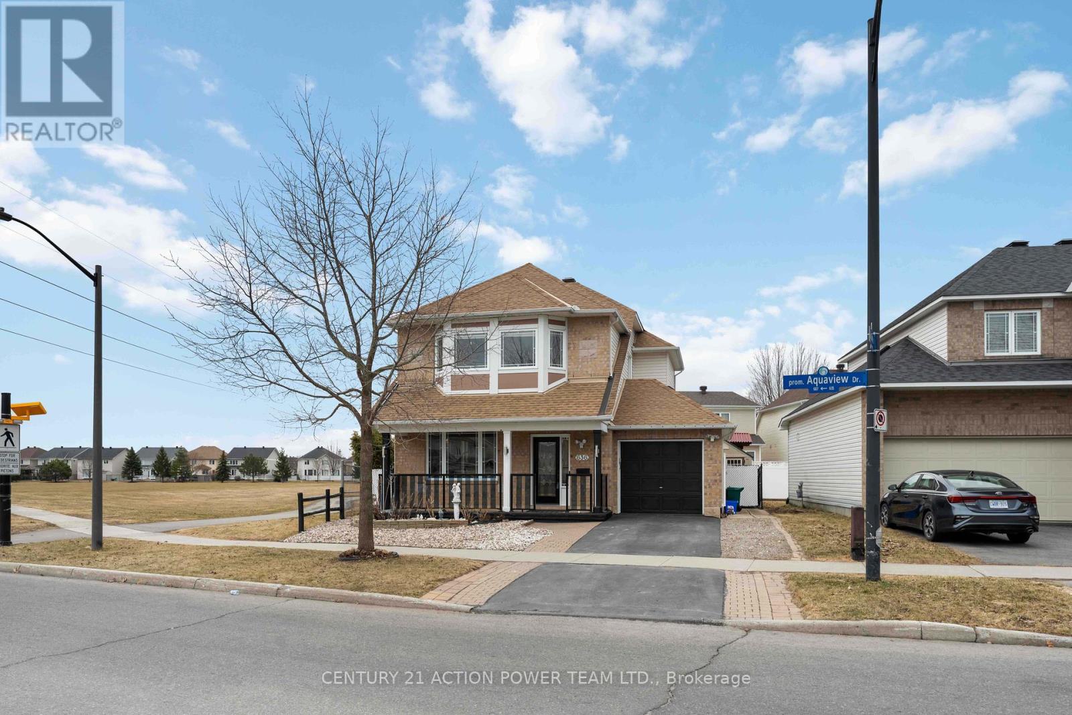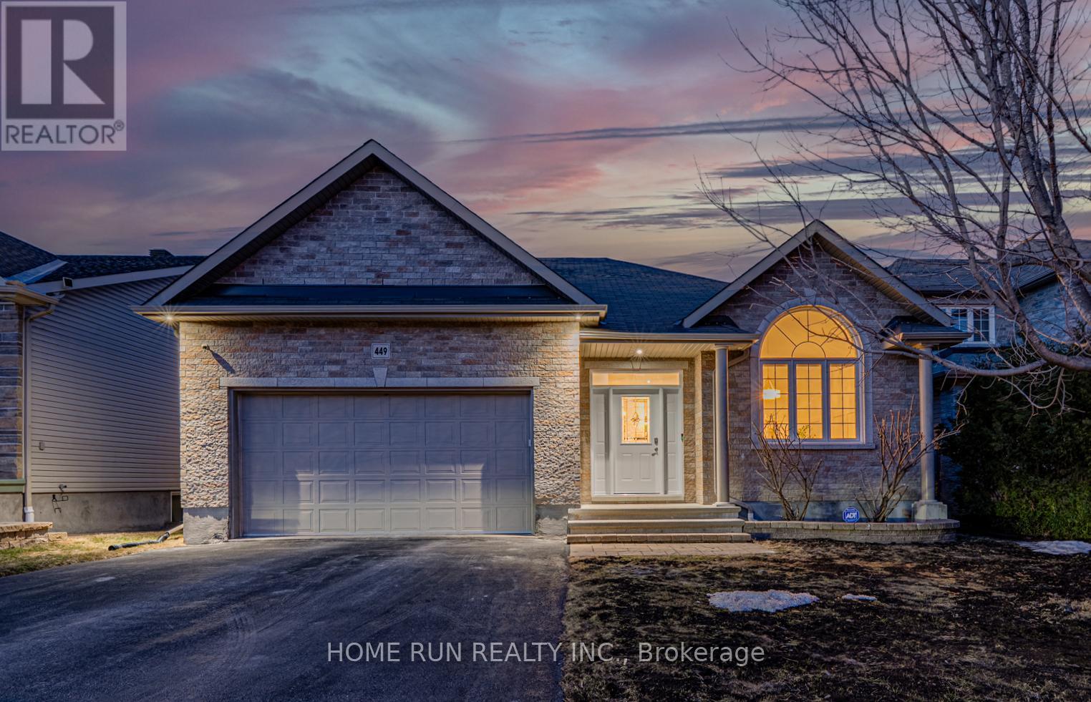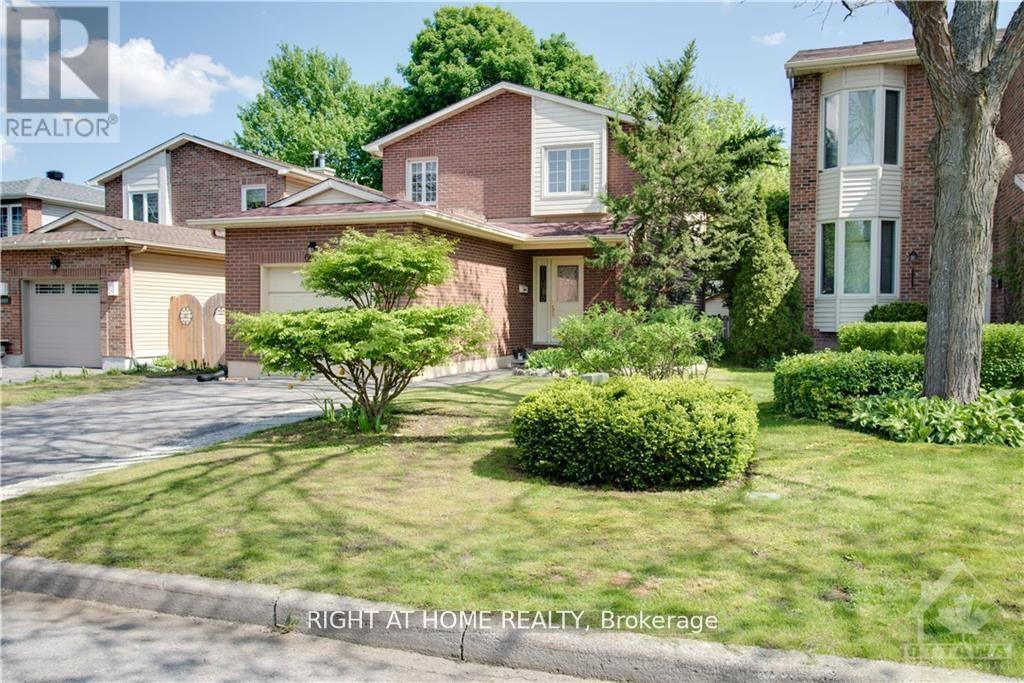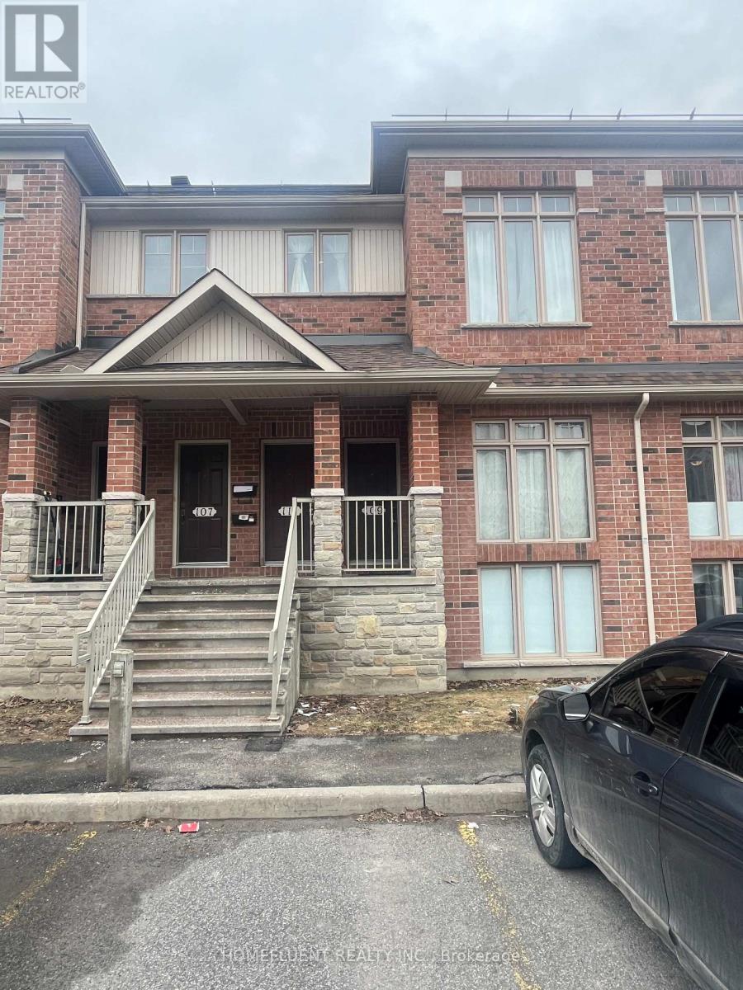1010 Lasalle Road
Cornwall, Ontario
Welcome to 1010 Lasalle Rd! Have you been dreaming of a property that combines timeless charm with modern conveniences, all while being close to everything you need? Then, let this popular family neighbourhood lead you to this cozy property. This bungalow features a carport a large fully fenced-in yard & spacious storage shed. As you step inside, you'll appreciate the cozy vibe. The bright & open-concept floor plan features a combo DR & LR, with beautiful hardwood floors, a large newer front window, also connecting seamlessly to the bright kitchen boasting plenty of cupboard space for all your storage needs, appliances & a breakfast counter, pot lights, creating an interactive area ideal for meal prepping and entertaining! The main floor also offers 3 generously-sized relaxing sanctuaries & 1 fully updated bathroom. The lower level boasts a finished basement, with a seperate entrance giving access to the carport, a large rec. room, a newly updated 3 pc bathroom, a 4th bedroom and spacious family room, a laundry room & a workshop area. This home provides a peaceful retreat nestled in a great family neighbourhood. If you're ready to start a new chapter and create lasting memories, why not make this turnkey property your happy place. Please allow 48hrs irrevocable on all offers. (id:56864)
Century 21 Shield Realty Ltd.
203-205 Martine Street
Cornwall, Ontario
Have you ever wanted to buy 2 semis? The possibilities are endless! Live in one and rent the other to offset your mortgage, or create the perfect setup for multi-generational living parents on one side, kids on the other. Maybe you and your sibling want to buy together and each have your own space. Each semi offers its own entrance, driveway, and yard, giving you privacy and connection. 2+1 bedrooms on each side. 203 Martine has 1 bathroom and the rec room offers space for everyone in the family. It is currently rented at $1100 plus utilities. 205 Martine has 2 bathrooms, with an open concept kitchen/dining room/living room. The lower level rec room is great for movie nights. It could be a great space for an in-law suite. The location is a quiet neighborhood. A smart investment with so many ways to make it work for your life. At the Seller's request 48 hours irrevocable on all offers. (id:56864)
Exsellence Team Realty Inc.
481 Barrett Farm Drive
Ottawa, Ontario
Discounted price on move in ready new construction...only 30 days to possession! Premium new construction "Samira" interior town with Modern elevation and $16,000 in designer upgrades! 3 bedrooms plus laundry room on 2nd floor, 2.5 baths finished basement family room, oversize garage. Just a few quick occupancy units remaining in this lovely neighbourhood!.... Beautiful "Samira" interior unit townhome from Ottawa's 2023 Home Builder of the Year- Tamarack Homes, is move in ready for occupancy as early as 30 days from firm agreement. Many of the most popular upgrades added. ie. central air conditioning, pot lights, cabinetry, pots and pan drawers, quartz counters throughout and more! Energy Star. Added width single garage at 11' x 20' is drywalled and equipped with insulated garage door. 2 piece rough in for future basement bath. See attached multimedia link/tour which shows a model home, not the listed property, so colours and finishes will vary and no appliances included. (id:56864)
Oasis Realty
168 North Shore Road
Alnwick/haldimand, Ontario
Welcome to 168 North Shore Road, a beautifully maintained 3+2 bedroom bungalow nestled in a peaceful, idyllic neighborhood just steps from the beach. Set on a fully fenced and beautifully landscaped lot that backs onto open farmland, this home offers the perfect balance of privacy and connection to nature. Step inside to find an inviting eat-in kitchen that flows into a cozy three-season sunroom, ideal for morning coffee or evening unwinding. The main level features three comfortable bedrooms, while the lower level adds two more, perfect for guests or a growing family. Enjoy peace of mind with numerous updates: hot water tank (owned, 2024), furnace & AC (2013), roof (2015), seamless eavestroughs (2016), stove (2023), bathrooms (2023), sump pump (2025), electrical panel update (200 amps, 2019), sliding patio doors (2024), and basement windows/back door (2018). Additional features include an attached double-car garage (new doors 2015), a quiet road location on the school bus route, and close proximity to a nearby nature sanctuary, perfect for outdoor enthusiasts. The outdoor space is made for entertaining, whether you're enjoying dinner on the deck, relaxing by the fire, or tackling a DIY project in the powered shed, there's something for everyone. The shed is fully connected to hydro, making it an ideal workspace or extra storage solution. This is more than a home - it's a lifestyle. Come experience everything this stunning North Shore property has to offer! 48-hour irrevocable on all offers (id:56864)
Sutton Group - Ottawa Realty
28 Sovereign Avenue
Ottawa, Ontario
Welcome home! Calling all Buyers and Investors, great opportunity to own within the Greenbelt with this charming townhome attached only by garages! Located in the quiet and family friendly Craig Henry neighbourhood, live steps away from plenty of green parks and walking trails. See the potential in this three bedroom handyman special boasting hardwood flooring in the living areas, open concept living/dining (perfect for entertaining), spacious bedrooms, fully finished basement with full bathroom and the list goes on! Not to mention, the oversized backyard with a large deck is perfect to enjoy this Summer! Located in a quiet community, this is a great spot to call home and take pride in ownership. Five minute drive to groceries, banks, gyms, restaurants, shops and more. Plus, easy access to public transit. Have the City at your fingertips! Fantastic opportunity for Investors as well, as this property is near to Algonquin College and has direct busing to the upcoming LRT stops! You wont want to miss this one, come fall in love today. (id:56864)
RE/MAX Hallmark Realty Group
85 Alon Street
Ottawa, Ontario
This spacious 3-bedroom, 3-bathroom home is located on a family-friendly street in the heart of Stittsville. Filled with natural light, the bright and airy layout offers a welcoming atmosphere. The main level features beautiful hardwood flooring, a formal living room, a large dining room, and an eat-in kitchen. The cozy family room with wood fireplace is perfect for gatherings, while the main-floor laundry and powder room add convenience. There is also inside access to an oversized garage with ample storage. On the second level, the large primary bedroom includes a walk-in closet and an ensuite bathroom. Two additional spacious bedrooms, a linen closet, and a main bathroom complete this level. The fully finished lower level offers an enormous open space with large, bright windows and plenty of storage. Outside, the private backyard features a deck, providing the perfect setting for relaxation or entertaining. Just steps away, a park at the end of the street and scenic walking trails offer outdoor enjoyment. This beautiful home is a fantastic opportunity to live in one of Stittsville's most desirable neighborhoods! (id:56864)
Coldwell Banker Sarazen Realty
636 Aquaview Drive
Ottawa, Ontario
The amazing Minto Captiva with main floor family room combined with island kitchen, fireplace, eating area that exits to the south facing rear where you will find the pool, hot tub, deck, sheds and still room for gardening add the view of the park. Main Bdr. has a large walk-in closet, luxury ensuite 2 sink vanity with drawers. 2 additional bdr. and large bath. Lower level is abt. half finished for extra casual living. Be welcomed at the entry with full front porch and lovely upgraded front glass door. Hardwood everywhere. Updates to roof, furnace, a/c, freshly painted. lights. Ready to move-in! (id:56864)
Century 21 Action Power Team Ltd.
449 Landswood Way
Ottawa, Ontario
Welcome to this exquisite luxury bungalow in the quiet community of Deer Run! Minutes away from Stittsville Main St and a short walk from local parks & the Trans-Canada Trail! This 2010 Bulat-build bungalow has a RARE 3-bedroom layout above grade, FULL finished basement w/ 2 beds & baths, and a premium lot w/ WALKOUT basement! Inside, find expansive living & dining spaces, accented w/ gold fixtures and soaring coffered ceilings. The home includes exquisite finishes in a rustic design style - chocolate Hardwood floors, oversized tile throughout, & more. The chefs kitchen is beautifully finished w/ taller cabinets, glass & pantry cabinet features, NEW stainless steel appliances, brick-style tile & granite counters. Find another cathedral ceiling feature at the rear - the living space is anchored by a 36 tiled fireplace w/ beam mantel. Tons of oversized windows with S/E exposure provide incredible natural light. 3 FULL beds at this level! The master bedroom is oversized w/ 10 coffered ceilings & a luxury 4pc ensuite w/ soaker tub and granite corner shower. 2 remaining bedrooms share a main bath. The lower level is fully finished w/ 2 additional bedrooms, full bath, and expansive main living space w/ 9 ceilings. HUGE windows on this level thanks to the walkout basement. The home also has landscaping front and rear. What an incredible home - come see it today! (id:56864)
Home Run Realty Inc.
510 Summerhill Street N
Ottawa, Ontario
Welcome to this beautifully maintained, turnkey single-family home with a double car garage, nestled in the highly sought-after community of Riverside South. Step into a spacious foyer with a double closet, setting the tone for the elegance throughout. You'll be greeted by elegant dark maple hardwood floors and a bright, open-concept living and dining are a perfect for both relaxing and entertaining. The gourmet kitchen features granite countertops, stainless steel appliances, and a spacious layout that will delight any home chef. A generous breakfast bar ideal for morning coffee, and a smart, spacious layout. Soaring ceilings define the open-above family room, where high windows bathe the space in natural light, and a cozy gas fireplace adds warmth and charm. Upstairs, you'll find three spacious bedrooms, including a luxurious primary suite with a walk-in closet, private ensuite, and access to a large second-floor patio the perfect place to unwind on a summer evening. A versatile loft area offers flexibility for a fourth bedroom, home office, or reading nook. The fully finished lower level includes a large recreation room, a comfortable additional bedroom and a full bathroom ideal for guests or extended family. Step outside to your beautifully landscaped, fully fenced backyard featuring a stone patio. your own private oasis perfect for BBQ, summer evenings and weekend relaxation. Enjoy the convenience of being steps from the OC Transpo Park & Ride, local shopping, and within walking distance to Summerhill Park, Claudette Cain Park and the Chapman Mills Conservation Area a 23-acre natural gem offering 3.6 km of scenic trails along the Rideau River. Ideal for walking, jogging, or biking. Enjoy nearby tennis and pickleball courts, and surrounded by a vibrant, family-friendly neighborhood, this location is second to none. Don't miss this exceptional opportunity to own a move-in ready home in one of Ottawa's most desirable communities! (id:56864)
RE/MAX Hallmark Realty Group
6078 Rivercrest Drive
Ottawa, Ontario
Home is a MUST SEE! 3 +1bdrm 4 bath, oversize garage on a great street in a desirable neighborhood. Open concept and bright home throughout. Good size kitchen with eat-in area and lots of cupboard space. Separate side door entrance with A FULL lower level separate area with kitchen and full bathroom that could have income potential or make it your own space. LARGE private backyard with a deck and large storage shed. Close to bus, schools, and path on your street and all the amenities imaginable. This is an opportunity that should not be missed! (id:56864)
Right At Home Realty
109 - 1512 Walkley Road
Ottawa, Ontario
Chic, comfortable, and move-in ready, this beautifully maintained stacked townhouse is a fantastic option for first-time buyers, those looking to downsize, or investors seeking a low-maintenance property in a convenient, well-connected neighbourhood. With 2 spacious bedrooms and 2 bathrooms, this home offers a functional and stylish layout perfect for everyday living and entertaining.The bright eat-in kitchen provides generous counter and storage space, with room for casual dining or morning coffee. The open-concept living and dining area creates a warm, welcoming atmosphere ideal for hosting or relaxing.The lower level features a cozy family room flooded with natural light thanks to a dramatic two-storey windowmaking it a great space to unwind or work from home. Upstairs, the two bedrooms offer privacy and comfort, and the main bathroom includes a practical jack-and-jill design for easy access. A main floor powder room, in-unit laundry, and a dedicated parking space add to the home's convenience.Located close to transit, shopping, grocery stores, and other daily essentials, this thoughtfully updated home delivers excellent value and an easy, low-maintenance lifestyle. (id:56864)
Homefluent Realty Inc.
16 Nettle Crescent
Ottawa, Ontario
Step into this stunning, newer end-unit townhome that perfectly blends modern design and luxury living. With its open-concept layout, this home invites you in with an inviting foyer that flows seamlessly into the expansive living area, bathed in natural light and featuring a cozy gas fireplace. Perfect for both relaxing and entertaining. The spacious dining room and bright breakfast area are alongside a contemporary kitchen that truly anchors the main floor. Tailored for the culinary enthusiast, the kitchen boasts ample cabinet space, a pantry, soft-close cabinetry, stylish pot lights, and a large island complete with a breakfast bar, ideal for casual dining or morning coffee. As you ascend to the second level, you'll be greeted by a sizable primary bedroom, which includes a luxurious walk-in closet and a private ensuite bathroom. Two additional generously sized bedrooms and a well-appointed main bath provide comfort and convenience for family and guests alike. The lookout basement offers a bright and airy recreational or family room, providing a versatile space for relaxation or play, alongside plenty of storage options. Highlighted features throughout the home include elegant hardwood floors and 9-foot ceilings on the main level, quartz countertops, and modern finishes/features that enhance its contemporary appeal. Outdoor living is made enjoyable with a natural gas BBQ hookup in the backyard, perfect for summer gatherings. Enjoy the convenience of a dedicated 2-car parking driveway, separated from neighbors on both sides. No more worrying about dings or damage to your vehicles! This exceptional townhome is situated in a prime location close to parks, natural trails, shopping, public transit, and schools. Don't miss your opportunity to own this beautiful property in Findlay Creek. Schedule your showing today! (id:56864)
Right At Home Realty



