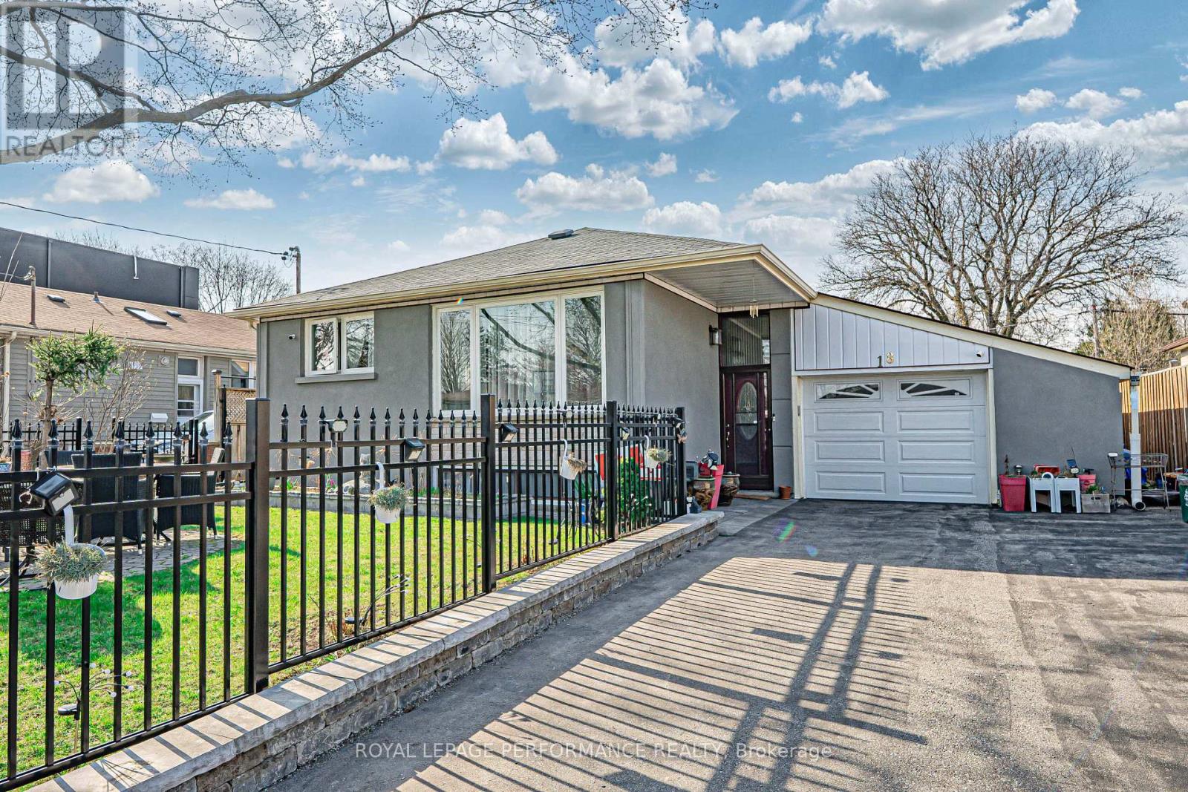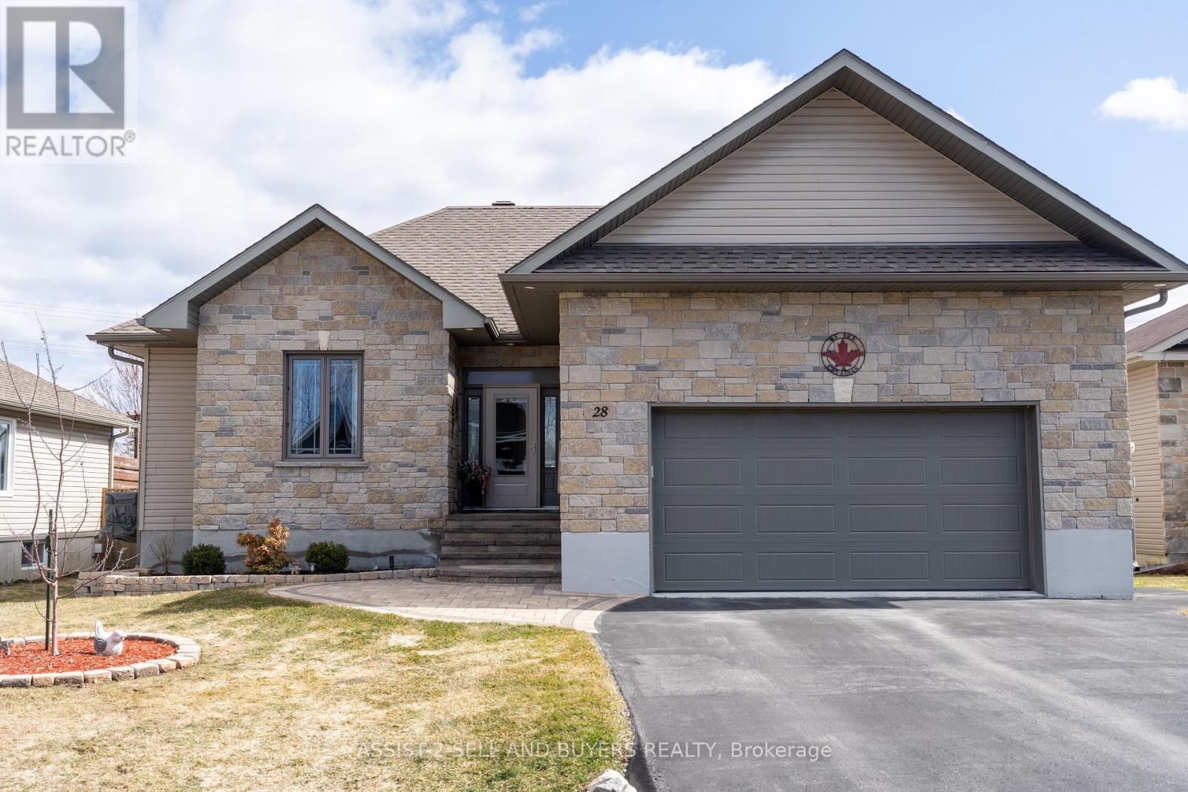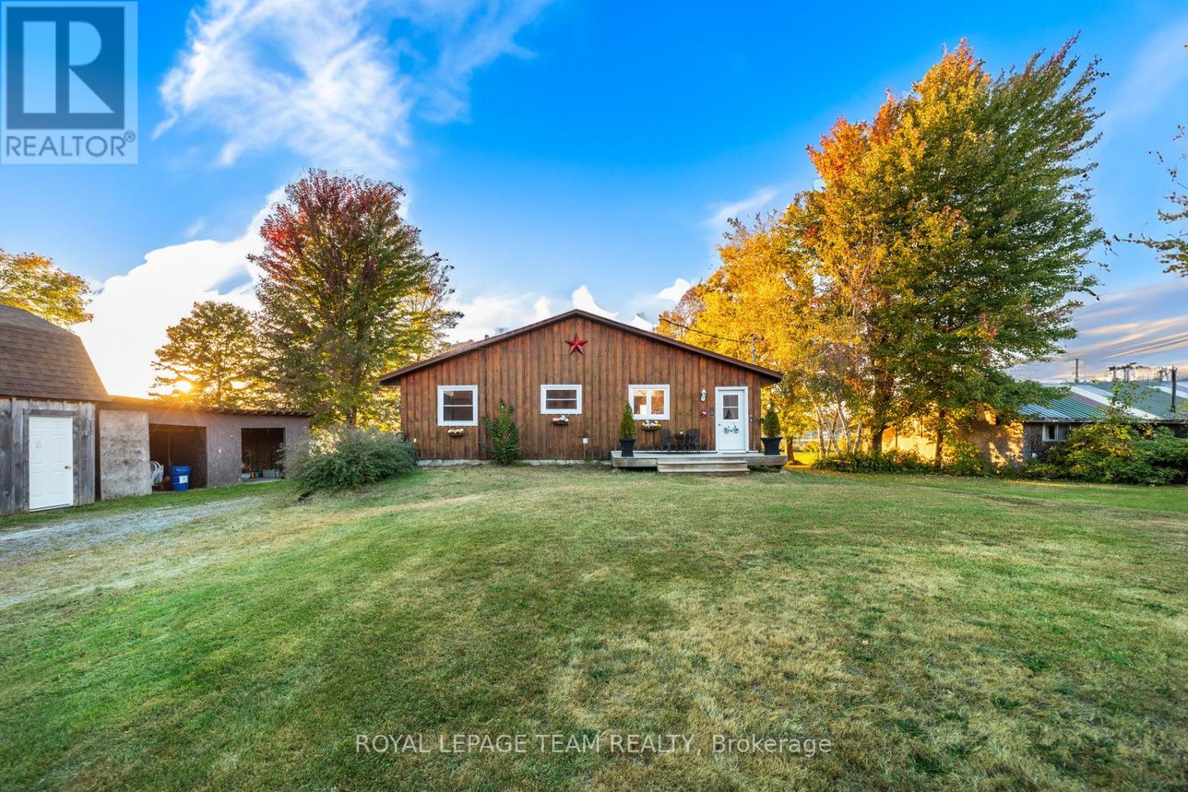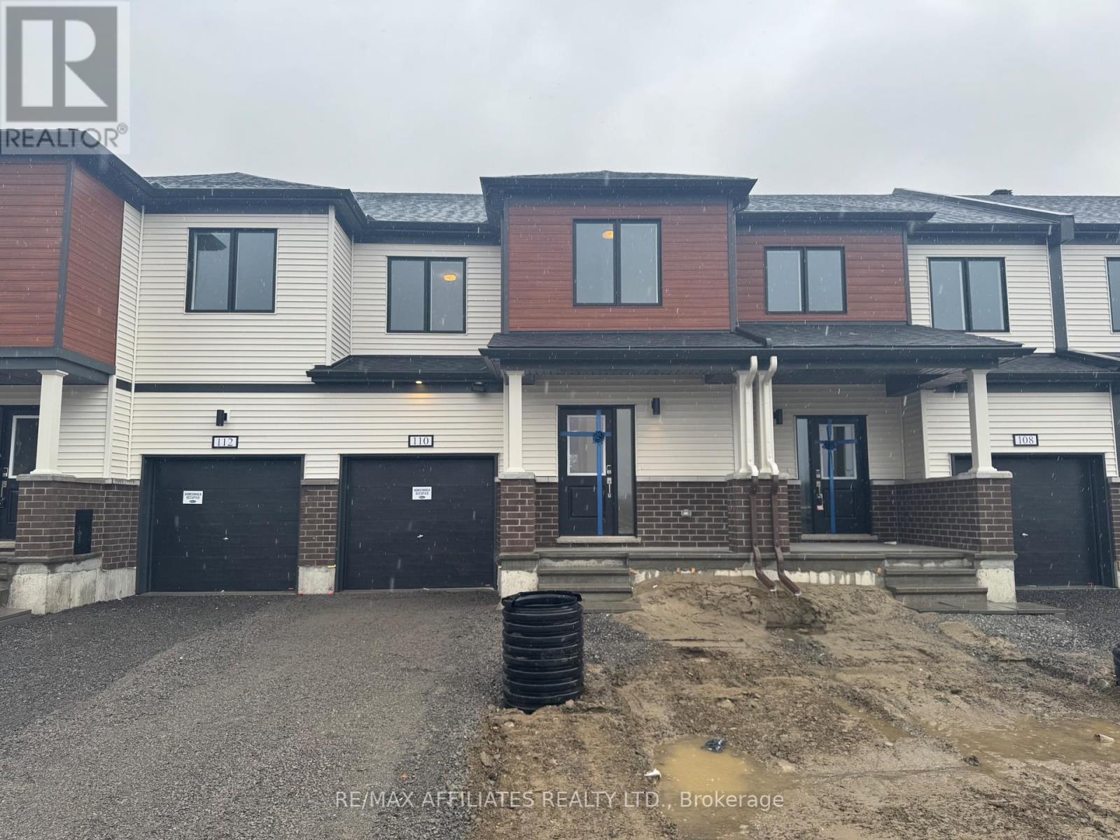140 Woodhurst Crescent
Ottawa, Ontario
OPEN HOUSE Sunday May 4th 2-4PM! *Watch the video on REALTOR.ca for your virtual tour and to see additional rooms and features!* Some homes are simply built. Others are crafted. This one? It was envisioned - every detail, every corner, every finish - designed to inspire comfort, beauty, and connection. Welcome to 240 Woodhurst Crescent, a home where vision meets heart. Built by the exceptional custom home builder, Patten Homes, this incredible residence delivers impressive quality inside and out. Every space has been meticulously envisioned and perfected, creating the most thoughtfully crafted and intelligently designed home you'll find. Step outside to a backyard that truly sets this townhome apart - thoughtfully improved with a spacious deck and plenty of room to unwind or entertain. With a rare 110-foot-deep lot, you'll have the kind of outdoor space that's hard to find and even harder to forget. As incredible as this home is, what lies just beyond the property line might be its greatest feature. The location is exceptional; with the Trans Canada Trail only steps away, its a dream for walkers, bikers, skiers, and snowmobilers alike. This is an outdoor enthusiasts paradise, and a big part of what makes this neighborhood so sought after. This home is one of precious few townhomes in this sought-after West Ridge/Deer Run neighborhood - a community otherwise dominated by large detached homes with equally substantial price tags. New roof in ~2022. Kitchen features a convenient walk-in pantry. Ample parking for 3. Basement rough-in for future bathroom. Extended floor plan offers more space than other homes. *Watch the video on REALTOR.ca for your virtual tour and to see additional rooms and features!* Please reach out to request a private viewing. (id:56864)
Keller Williams Integrity Realty
642 Hamsa Street
Ottawa, Ontario
This beautifully finished 3-bedroom, 4-bathroom townhome is located in Barrhaven, conveniently close to main roads Strandherd Drive and Greenbank Road, offering excellent transit accessibility. With over 1700 square feet of living space, the main floor features an open-concept living and dining area, a modern kitchen, and a convenient powder room. The second floor includes three bedrooms -- highlighted by a primary bedroom with a walk-in closet and a 4-piece ensuite bathroom. The two secondary bedrooms each come with their own closets. The fully finished basement provides a spacious family room, along with an additional powder room for added convenience. Tenants are responsible for water, hydro, gas, and hot water tank rental. (id:56864)
Coldwell Banker Sarazen Realty
18 Courtwright Road
Toronto, Ontario
Calling all builders and renovators! This solid 1950's bungalow offers incredible potential, sitting on a generous 50 x 113 ft lot. Featuring great bones, the opportunities are endless whether you envision renovating to your own taste, adding a second storey or building a brand new custom home. Located in a prime Etobicoke pocket, this family-friendly neighbourhood is well-connected to all major highways and offers convenient access to the Renforth Gateway transit hub. Walking distance to TTC, schools and Centennial Park, one of Toronto's largest parks. A fantastic opportunity in an established community! (id:56864)
Royal LePage Performance Realty
1101 - 20 Brin Drive
Toronto, Ontario
Perfectly situated in the prestigious Kingsway where luxury meets tranquility, this suite features custom designer finishes including a gourmet kitchen and a spa-inspired bathroom, 9 ft ceilings, a sunny southwest exposure and an oversized 169 SF balcony. Building amenities include 24 hr concierge, a fully-equipped gym, guest suites, rooftop lounge & more! Conveniently located steps from Starbucks, Bruno's and Marche Leo's. Surrounded by Etobicoke's finest golf & country clubs. Nature is at your doorstep with easy access to the Humber River walking & biking trails. Short drive to Bloor Street, Royal York Subway, downtown TO and Pearson Airport. (id:56864)
Royal LePage Performance Realty
541 Sonmarg Crescent
Ottawa, Ontario
Welcome home to this beautiful Cambridge Model Townhouse in Half-Moon Bay Barrhaven. The Cambridge Model is Tamarack's most popular models with one of the best open concept layouts loved by many. This modern and bright house contains three levels of living space (including finished basement), 3 bedrooms, 2.5 bathrooms, numerous upgrades include hardwood flooring, tiles, quartz countertops throughout, 9' ceilings on main level, Double sink in Master Ensuite, large laundry room on bedroom level, and oversized single car garage. Includes Stainless Steel Stove, Fridge, Dishwasher, Washer, Dryer, Central A/C, and automatic garage door opener. Close to amenities such as Barrhaven Town Centre, Chapman Mills Market Place and close to Minto Recreation Complex - Barrhaven. Quick access to 416, Greenbank, Woodroffe and Prince of Wales to get to Kanata or Downtown Ottawa. (id:56864)
Home Run Realty Inc.
840 David Manchester Road
Ottawa, Ontario
Amazing custom & elegantly designed bungalow boasts up with many upgrades and finished basement located in a highly desirable neighborhood in Forest Brook Estates. Professionally renovated spacious kitchen with new granite counters, stainless steel appliances and lovely upgraded cabinets. Main floor has a Primary bedroom, with an exceptional custom En-suite never been seen before,2 big bedrooms and dining/office, laundry room. Spacious lower level has a Rec room includes game and gym areas, a dry bar/drink fridges great for events or parties. Oversized heated double garage with access to basement.2.4 acre lot, comes with its own private pond/volleyball court, great party room fully equipped with 14 seat table. Close to many amenities including golf, shopping, schools, restaurants etc. Only 10 min away from Kanata. Furnace changed from oil to Propane 2016, roof 2021, Hardwood 2022, Paint 2022, Kitchen renovated with new granite counter top, backsplash and upgraded kitchen cabinets 2022. Note that photos were taken before the tenant moved in. (id:56864)
Home Run Realty Inc.
228 - 354 Gladstone Avenue
Ottawa, Ontario
Bright and open modern loft style apartment. Features a full wall of windows, with full roll down blinds, and a full width balcony. Faces towards Downtown. Freshly painted and with light wood floors which adds to the brightness. Stone counter, undermount sink, large den with sliding door (could almost be a 2nd bedroom). Bedroom and living room overlook the balcony. In unit laundry, in unit storage plus a seperate storage locker (separate PIN). Lots of common facilities - gym, recreation area with theatre area, pool table, kitchen and washrooms, interior area patio exclusively for residents with outdoor furniture and BBQs. Great urban location, with Shoppers, LCBO, many cafes and restaurants in easy walking distance, short walk to the Glebe or Downtown. (id:56864)
RE/MAX Hallmark Realty Group
28 Abagail Crescent
South Stormont, Ontario
Executive Bungalow on Abagail Crescent! A Must-See! Welcome to this stunning 1482 sq. ft. executive bungalow located in the quant town of Long Sault. This home boasts exceptional curb appeal, featuring a gorgeous interlock entranceway and a beautifully crafted stone exterior. Step inside to an open concept layout where the kitchen, dining room, and living room seamlessly flow together, highlighted by a cozy fireplace perfect for both entertaining and relaxing. Bright open kitchen with an abundance of cabinets for easy meal preparation. Enjoy the comfort of a covered rear porch for those peaceful outdoor moments. The main floor includes a spacious master bedroom with a walk-in closet and a luxurious ensuite. A beautifully designed walk-in pantry for all your culinary needs A second bedroom, and elegant hardwood flooring throughout. Convenient main floor laundry and an additional 4 piece bathroom. The double-car garage provides ample space for your vehicles and storage. The fully finished basement is designed for entertainment and relaxation with boasting a large rec room with a gas fireplace, creating a warm, inviting space. A dedicated exercise room to meet your fitness goals. A third bedroom with its own private two-piece bathroom. Step outside to the fully fenced yard with additional interlock stone in the back, offering a perfect space for outdoor living and privacy. Out door shed for the yard tools. From front to back, this home is sure to impress, meeting all of your family's needs. Don't miss out on this beautiful property schedule your viewing today! (id:56864)
Assist-2-Sell And Buyers Realty
1545 Briarfield Crescent
Ottawa, Ontario
Spacious End-Unit Townhouse for Lease in Orleans! Discover this charming end-unit townhouse nestled in the heart of Orleans, ideally located near top amenities including schools, daycare centers, shopping, public transit, restaurants, parks, and scenic trails. Backing onto green space and a bike path, this inviting home offers the perfect blend of comfort and convenience for families. Main Floor: Enjoy hardwood flooring, a cozy fireplace, and generous living/dining areas with a patio door leading to the backyard and lush greenery. Kitchen: Updated in 2015, this kitchen boasts ample cupboard and counter space, a countertop eating area, and easy access to the single-car garage. Guest Bathroom conveniently located on the main level. Upper Floor: Features a spacious primary bedroom with a walk-in closet and a four-piece ensuite bath, plus two additional well-sized bedrooms. Basement: Fully finished with a dedicated laundry/furnace room and ample storage space. Recent Upgrades: Furnace (2009) | Roof shingles (December 2018). Deposit: $5,600. ( Interior pictures to be posted next week! ) (id:56864)
Adrian Says 1 Percent Realty
70 Corktown Lane
Merrickville-Wolford, Ontario
WATERFRONT ALL SEASON HOME IN MERRICKVILLE ON THE RIDEAU RIVER OFFERING SPECTACULAR SUNSETS. Located directly on the water w/over 63 FEET OF WATERFRONT & on a wider section of the Rideau for privacy with 12.5 km's of LOCK FREE BOATING! This renovated & updated, immaculately maintained home boasts an Open Concept Layout w/a Vaulted Ceiling in the Great Room, a cozy propane fireplace, a wall of windows & patio doors overlooking your backyard oasis! Hardwood & ceramic floors throughout. The big, bright eat-in kitchen boasts wood cabinetry & is open to the Great Room. There are 3 generously sized bedrooms & a fully renovated Main Bath. Lovely laundry area on the Main Level. DREAMING OF AN INCOME PROPERTY? This makes the PERFECT AIRBNB. DREAMING OF AN ALL SEASON COTTAGE ON THE WATER? This is it! LOOKING FOR YOUR FOREVER ALL SEASON BUNGALOW HOME ON THE WATER? Minutes to Merrickville shops & restaurants & less than 1 hour to Ottawa. NUMEROUS UPGRADES. (id:56864)
Royal LePage Team Realty
2 - 58 Barnstone Drive
Ottawa, Ontario
Stylish 2-Bedroom + DEN, 2-Bathroom Walkout Condo! Discover this bright and inviting corner walkout condo, with windows facing northeast, west and southwest, nestled in the heart of Chapman Mills near Strandherd and Crestland. Completely rebuilt in 2021 due to fire, this 1116 square foot, LEEDS re-build is energy efficiency certified, a modern lower level CORNER unit which offers the perfect blend of style, functionality, and convenience. Spacious Layout: A sun-filled, open-concept design with a versatile den that can easily be transformed into a third bedroom, home office, or workout space. Chef's Kitchen: Modern open concept kitchen with double-sink island with a breakfast bar, and ample space for entertaining or enjoying everyday meals. Comfortable Living Spaces: Bright Open concept living areas, including 3 above grade windows and walk out patio. Modern Bathrooms: A full bathroom featuring a large vanity and cheerful natural light, plus a powder room ideal for guests. Convenient Amenities: Walk-out Patio, In-unit laundry, central A/C. Condo Fees: include parking and building insurance. Prime Location: Perfectly situated near parks, schools, grocery stores, transit, the RCMP HQ, and Tim Horton within walking distance. Enjoy a balance of urban convenience and peaceful living in this sought-after neighborhood. Whether you're a first-time buyer, downsizer, young family, or investor, this affordable, move-in-ready home is tailored to suit a variety of lifestyle. Open House this Sunday from 2-4. Come visit! **EXTRAS** Custom window covering blinds for all above grade windows and patio doors blinds (id:56864)
Tru Realty
110 Robert Perry Street
North Grenville, Ontario
Be the first to live in this beautifully newly built home in the heart of Kemptville! Offering a perfect blend of modern style and functionality, this bright and spacious rental is available immediately. The main floor features an open-concept layout with gorgeous hardwood floors, a stylish kitchen with centre island, and patio doors off the dining area leading to the backyard. A convenient powder room and access to the attached garage (with space for one car plus some storage) complete the main level. Upstairs, you'll find three bedrooms, two full bathrooms, and laundry. The primary bedroom includes a generous walk-in closet and a private ensuite bathroom with a walk-in shower. Need extra space? The finished basement offers a large rec room and an additional full bathroom. Utilities are in addition to the base rent. Rental Application, Credit Check, Proof of Income, and References are required. (id:56864)
RE/MAX Affiliates Realty Ltd.












