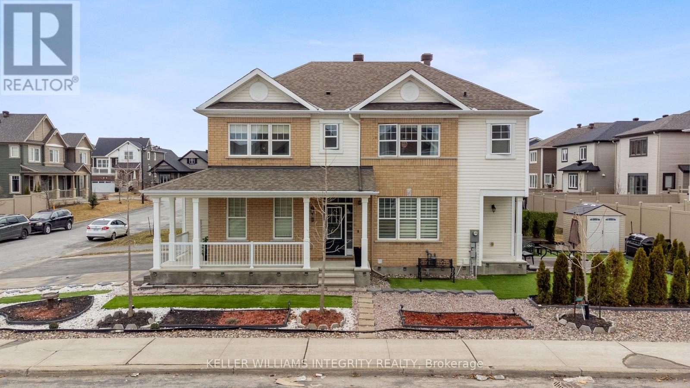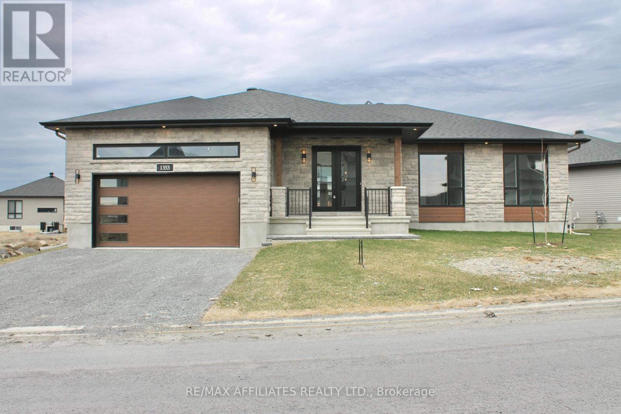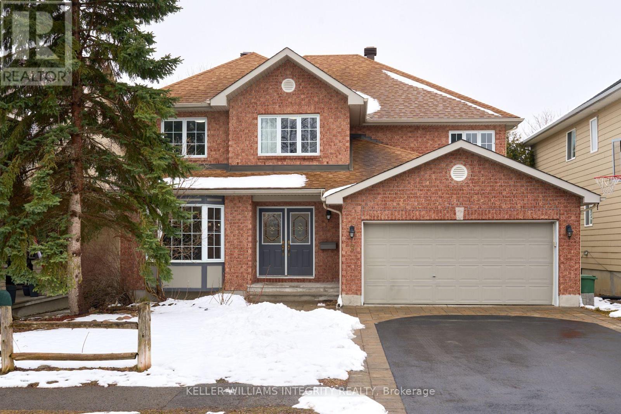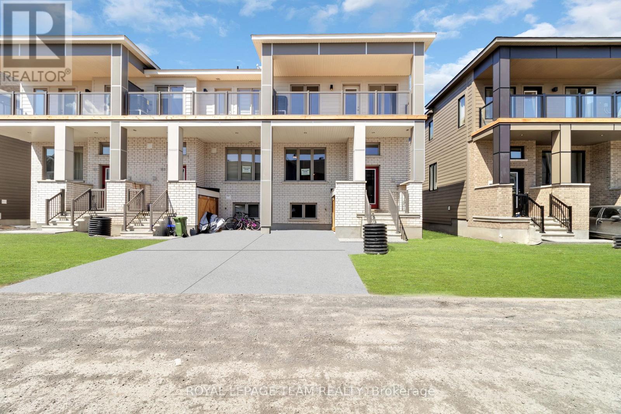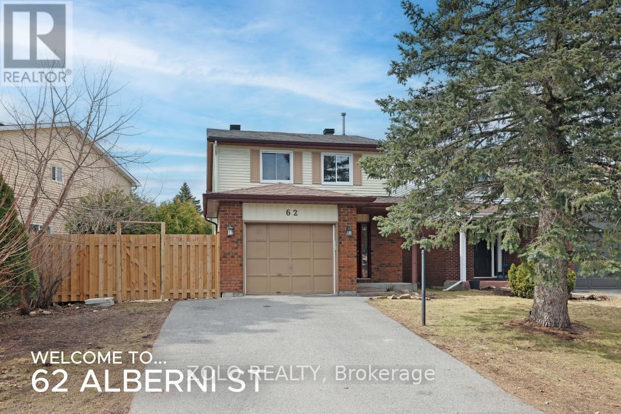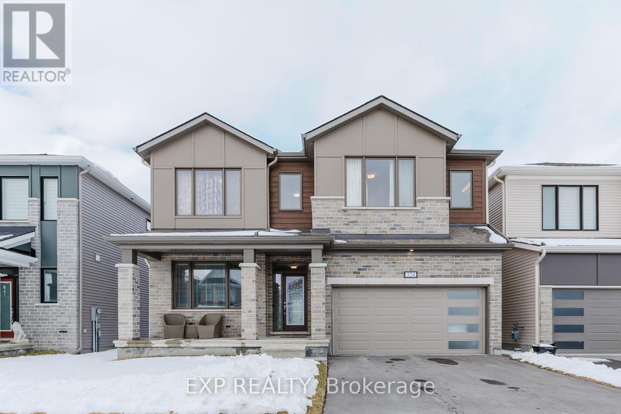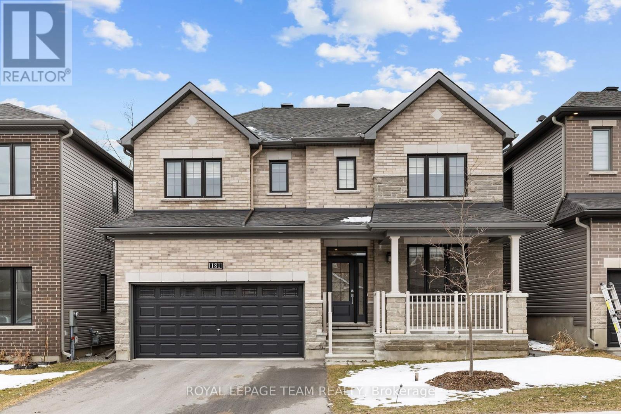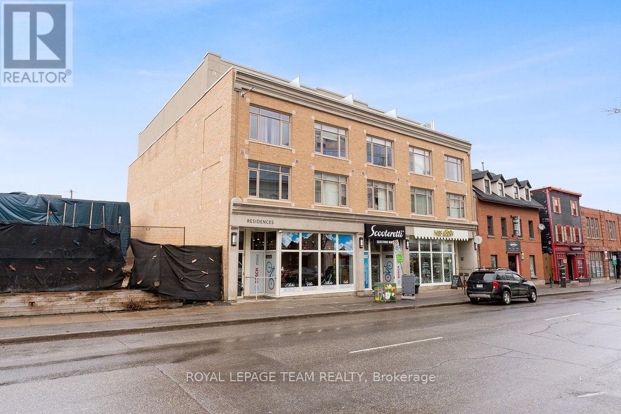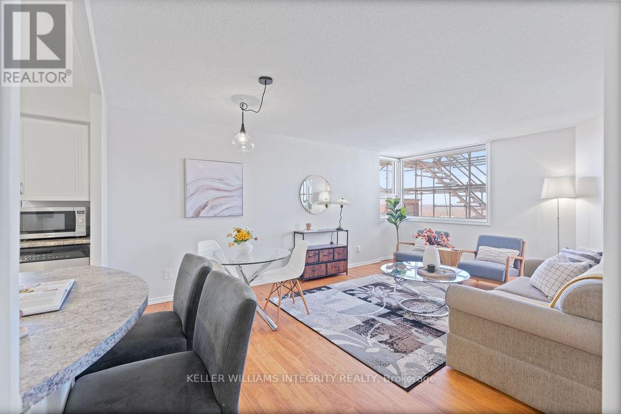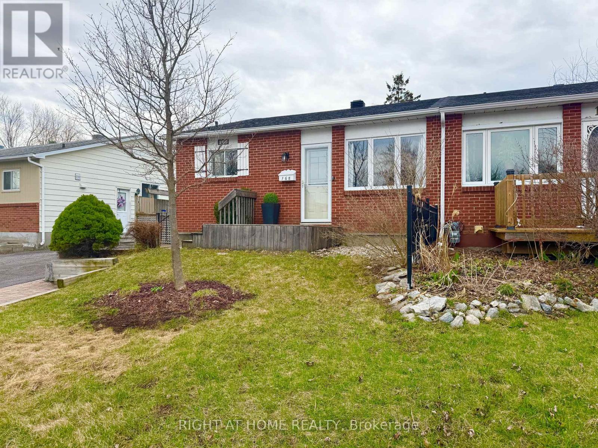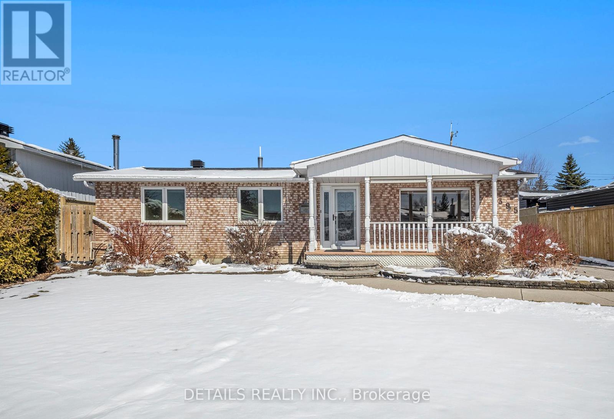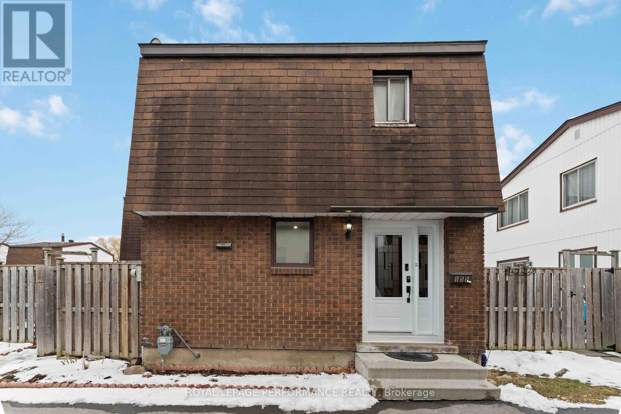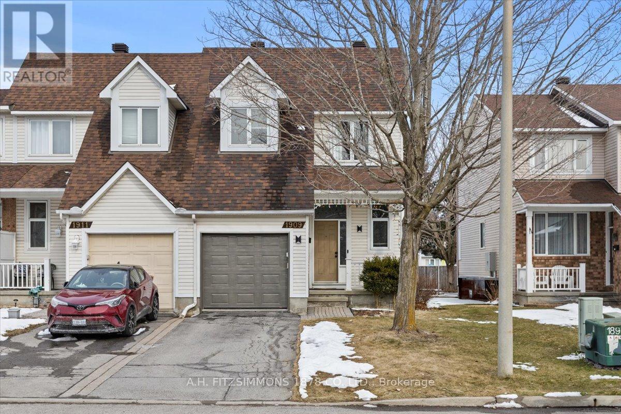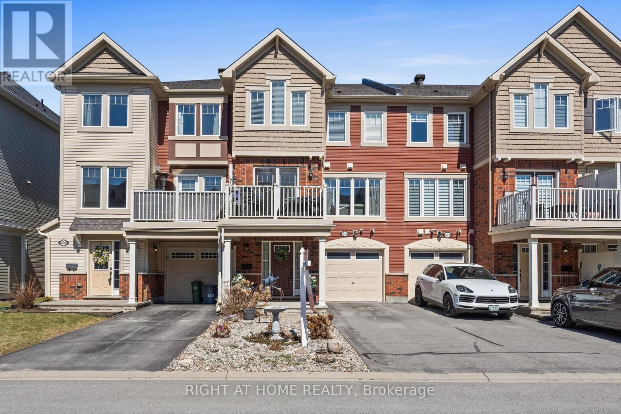875 Stallion Crescent N
Ottawa, Ontario
Situated on a premium CORNER LOT, this fully upgraded 4+1 bedroom, 4 bathroom home is tucked away on a quiet, family-friendly crescent in the heart of Stittsville! The main floor features gorgeous hardwood flooring, a bright and spacious open-concept living and dining area, and a convenient powder room. The showstopper kitchen boasts quartz countertops, stainless steel appliances, including a french door fridge and a farmhouse sink. Upstairs, you'll find a spacious primary bedroom complete with a walk-in closet and a luxurious 5-piece ensuite featuring granite countertops and a tiled shower with glass doors. Three additional generously sized bedrooms and another full 3-piece bathroom complete the upper level. The fully finished lower level offers incredible versatility with a guest suite featuring its own 3-piece ensuite bath and tiled shower with glass doors. There's also a large family room (currently used as a gym), a private den perfect for a home office, and a laundry room with a laundry sink and custom built-ins. Outside, enjoy a fully fenced backyard with stunning interlock patio stones, perfect for entertaining. Complete with a double car garage and located just minutes from the Trans Canada Trail and all of Stittsville's charming shops, schools, and amenities. ** This is a linked property.** (id:56864)
Royal LePage Team Realty Adam Mills
1199 Clyde Avenue
Ottawa, Ontario
Located in the heart of Copeland Park, this beautifully updated semi-detached backs onto parkland and offers a perfect blend of style, function, and comfort. Thoughtful upgrades by the current owners include a brand-new back deck, refreshed parging (2024), and Bell Fibe accessibility! Inside, maple hardwood floors run through the main and second levels, while the spacious kitchen features extended cabinetry and a gas double oven. The living room is anchored by a cozy stone fireplace with a recessed TV and built-in speakers. Upstairs, the primary bedroom offers a walk-in closet and ensuite, with quartz countertops added to both upstairs bathrooms in 2021. A stylish powder room renovation (2020) and a fully finished basement with a full bath, rec space, and functional laundry area add even more versatility. Additional highlights include a new garage door (2022), dishwasher (2021), custom live-edge wood bar top (2018), and updated light fixtures throughout. The wide driveway and oversized garage with workshop space provide ample parking and storage. Out front, interlock landscaping enhances the curb appeal, while direct access to the park just two doors down is ideal for families. You wont want to miss this one! (id:56864)
RE/MAX Affiliates Boardwalk
52 Oxalis Crescent
Ottawa, Ontario
Welcome to 52 Oxalis Cres, Kanata! Step inside and be greeted by a truly beautiful main floor, where rich hardwood flows seamlessly through an inviting open-concept living space. Bathed in natural light, this level is perfect for both everyday living and entertaining. Upstairs, you'll discover four spacious bedrooms, providing ample room for the whole family. The primary suite is a true retreat, boasting a generous walk-in closet and a private ensuite bathroom. But that's not all! The fully finished basement features a fantastic Airbnb unit with a separate entrance a savvy investment that currently generates over $30,000 annually, offering a significant boost to your mortgage payments. This versatile space also lends itself perfectly as an in-law suite or a secondary family dwelling, offering incredible flexibility. Don't miss this exceptional opportunity to own a wonderful family home with a proven income stream in the desirable community of Stittsville. (id:56864)
Keller Williams Integrity Realty
78 Milner Downs Crescent
Ottawa, Ontario
Welcome home! Gorgeous three bedroom END UNIT townhome now available for purchase in the family friendly and sought after neighbourhood of Emerald Meadows. This home is everything you are looking for - enjoy a welcoming, open concept floor plan including a bright and sunny living space, oversized windows, tasteful hardwood flooring and access to the fully fenced backyard boasting plenty of trees and greenery! Not to mention, fall in love with the beautiful chefs kitchen complete with stainless steel refrigerator and dishwasher, double sinks, plenty of counter space + cabinetry and a convenient breakfast bar overlooking the cozy living area - perfect for entertaining! On the second level enjoy a spacious Primary Bedroom featuring modern flooring, walk-in closet and beautiful ensuite, PLUS, two additional upstairs bedrooms perfect for families, hosting guests or to use as a home office if desired! The options are endless here. Take advantage of the fully finished lower level space and attached garage (extra convenient for winter months!) The green yard is also ready for you to enjoy this Summer. Featuring a fully fenced backyard with mature trees (great for kids or furry friends!) with a spacious deck that is just calling for a BBQ - your own oasis! Live in a quiet, family friendly neighbourhood nearby plenty of shops, restaurants, trails and more! Less than a 5 minute drive to do your groceries or easily walk to any of your favourite parks from this central location. You wont want to miss this one, come fall in love today! (id:56864)
RE/MAX Hallmark Realty Group
46 Bering Court
Ottawa, Ontario
Welcome to 46 Bering Court a bright and inviting 3-bedroom, 1.5-bathroom condo townhome nestled in the heart of Katimavik! Tucked away on the quiet, dead-end section of the street with no rear neighbours, this home offers comfort, space, and convenience in a sought-after Kanata neighbourhood.The main floor features an open-concept living and dining area with beautiful hardwood flooring and large windows that fill the space with natural light. The spacious kitchen offers plenty of cupboard space and room for a cozy dinette - perfect for casual meals. A convenient powder room completes the main level. Upstairs, you'll find three well-proportioned bedrooms, including a bright and airy primary bedroom with two windows and a generous closet, as well as a full 4-piece bathroom. The fully finished lower level offers a large rec room, ideal for movie nights or a home office setup, plus a laundry room with extra storage. Enjoy the low-maintenance backyard, where a large deck spans the entire space - perfect for relaxing or entertaining. All of this in an unbeatable location - walking distance to schools, trails, and shopping, with quick access to transit and amenities. A perfect opportunity for first-time buyers, investors, or anyone looking for affordable living in a family-friendly neighbourhood. (id:56864)
Keller Williams Integrity Realty
305 - 1285 Cahill Drive
Ottawa, Ontario
Open House Sunday 2-4 April 27,2025.Renovated 3-bed, 2-bath condo in a prime South Keys location. This freshly painted unit features laminate and tile flooring throughout. 5 appliances included. Comes with 2 parking spaces: 1 indoor, 1 outdoor. Close to shopping, churches, and transit including the LRT. Building amenities include a guest suite, outdoor heated pool, party room, sauna and more. Condo fees include heat, hydro, and water. (id:56864)
RE/MAX Hallmark Realty Group
23 - 158 Glen Park Drive
Ottawa, Ontario
NO REAR NEIGHBOURS BACKING ONTO PARKLAND Experience unparalleled privacy & tranquility in this beautifully updated 3bedroom, 2 full washroom townhouse in the heart of Blackburn Hamlet. This home backs directly onto lush parkland, ensuring no rear neighbours & offering a serene backdrop for your daily living.Step inside to discover a brand new renovated kitchen, complemented by a new kitchen window, new flooring on the main level, & fresh paint throughout. Enjoy the comfort of a new smart thermostat & updated light fixtures that enhance the modern ambiance. Both full washrooms have been upgrade done on the upper level with a new vanity & mirror, the other in the basement. Additional upgrades include new bedroom doors, closet doors, baseboards throughout, & a new patio window door leading to your private outdoor space.Blackburn Hamlet is a family friendly community surrounded by over 250 acres of NCC Greenbelt, providing extensive hiking & cross country skiing trails. The area boasts top rated schools like Louis Riel High School & Emily Carr Middle School, as well as amenities including grocery stores, pharmacies, restaurants, & the Blackburn Arena for ice sports. The active Blackburn Community Association organizes numerous events throughout the year, fostering a strong sense of community.Just a 2minute walk to the nearest bus stop, a 7minute drive to Blair LRT station, & only 10 minutes to downtown Ottawa or the University of Ottawa. Don't miss the opportunity to own this meticulously renovated home in one of Ottawas most cherished & welcoming neighbourhoods! PETS ALLOWED! (id:56864)
Royal LePage Performance Realty
2 - 2 Waterfall Lane
Ottawa, Ontario
Welcome to this move-in ready upper-level condo located on a quiet road across NCC land with easy access to 100s of KMs of Trans Canada walking/biking trails via connecting side roads. The bright & open-concept condo features over 1,000 sq/ft of living space with hardwood floors, tons of windows that bring in natural light and has been freshly painted from top to bottom. The dining area leads to your kitchen which showcases newer Stainless Steel appliances, refreshed cabinetry and plenty of counter space. Around the corner you find the spacious living room with a cozy wood fireplace and bay window with views of Ottawa's Greenbelt that backs on this condo complex. The generous bedroom offers a double-door closet and enough space to set up a work space or sitting area. This condo also hosts a large bathroom, in-unit laundry with small storage area and a bigger lower-level indoor storage area to keep your unit clutter-free. Both a 2nd level balcony and ground level patio will allow you to enjoy the quiet outdoor space with friends and family this summer. Recently updated light fixtures & baseboards are found throughout the unit. This pet-friendly condo includes a parking space and the complex offers visitor parking for your guests. Located close to the DND Carling campus (20min bike ride), public transit (including upcoming Moodie LRT Station), multiple parks, easy walk to local shops, restaurants & the Robertson Shopping Center and a short drive to all the amenities Kanata has to offer. (id:56864)
RE/MAX Affiliates Realty Ltd.
202 Pioneer Road
Russell, Ontario
Welcome to 202 Pioneer Road, a beautifully upgraded 5-bedroom home on a premium 50 x 119 lot with no rear neighbours, backing onto a scenic paved fitness trail in one of Eastern Ontarios fastest-growing and most family-friendly communities. Just 25 minutes from Ottawa, Russell offers the perfect blend of small-town charm and city convenience, with excellent commuter access and all the essentials nearby. Families are drawn to its highly rated schools (English and French), walkable village core, expansive parks, and vibrant community spirit. Inside, this thoughtfully designed home offers hardwood throughout the upper levels, a hardwood staircase, a main floor office, formal dining room, a stunning custom sunroom built by the builder and open concept living space w gorgeous gas fireplace. The chefs kitchen boasts quartz countertops, an oversized island, upgraded lighting, and extended cabinetry to the ceiling. Upstairs are four spacious bedrooms including a bright primary w luxurious ensuite, large main bath w double vanity and separated toilet/shower area, plus convenient second-floor laundry. The finished lower level features a fifth bedroom, full bathroom, large rec area and loads of storage. Outside, enjoy a fully fenced backyard retreat w an above-ground pool, interlock patio, gazebo, fire pit, gas BBQ hookup, and GEMSTONE lighting. Russell is a prime community for those seeking proximity to the city but also a small community vibe but w loads of amenities. Russell is home to incredible recreation options like the Russell Sports Dome-a year-round indoor facility with turf fields, a walking track, and fitness space and the upcoming Recreation Complex, which will feature three NHL-sized ice rinks, a year-round aquatic centre, large community hall, and outdoor sports courts. Extensive upgrades, generous square footage, smart floorpan, unbeatable location, exceptional lot/outdoor space, and true community feel with all the amenities--this home truly checks every box. (id:56864)
Engel & Volkers Ottawa
B - 36 Dufferin Road
Ottawa, Ontario
Spacious three-story + loft townhouse in the heart of New Edinburgh. A short walk to all amenities, 5 minutes to beautiful Stanley park. With 3 beds + loft and 4 bathrooms, this home has room for everyone - and then some. The loft space, with striking exposed beams has served as a 4th bedroom but could also be perfect for a private workspace, yoga zone, or teen retreat. The main floor features refinished hardwood, a bright, open, eat-in kitchen with new flooring, backsplash and countertop that make cooking (and takeout nights) feel a little more luxe. A spacious living room with high ceilings, large windows and a cozy fireplace offers the perfect spot to unwind, entertain, or soak in the sun throughout the day. Upstairs, you will find generous bedrooms, including a large primary suite with an updated ensuite. Both main baths have an extra touch of luxury with heated floors. Need a work from home space? This home easily fits two home offices. The home is freshly painted throughout and carpet on the stairs has been professionally cleaned. Nothing to do but move in. Enjoy a private, fenced rear yard perfect for BBQs, gardening, or relaxing. An attached garage offers secure parking and additional storage. All this minutes from transit and Beechwood shops. Live the village lifestyle with downtown only a short hop away. (id:56864)
Innovation Realty Ltd.
1353 Diamond Street
Clarence-Rockland, Ontario
Quality new construction by Homestead Builders, ready for occupancy! This elegant 3+1 bed, 3.5 bath bungalow is luxury living at its finest! Engineered White Oak hardwood flooring on main and stairs. Convenient main floor laundry, powder rm & access to 2 car garage with charging station for electric car! Open concept living rm/kitchen with gas fireplace. The chefs dream kitchen offers quartz countertops, waterfall island, pot filler, microwave drawer, pantry & high end stainless steel appliances. Separate dining area with waffle ceiling & servery! The primary suite boasts walk-in closet & 5 piece ensuite including free standing tub & separate shower and double sinks. 2 secondary bedrms and 4 piece family bath. Partially finished lower level with rec rm, 4th bedrm, 4 piece bath, storage and a separate large flex room. Modern deck off the living rm. 9' ceilings throughout! AC, Eavestrough, Central Vac, Nest doorbell & thermostat included! No rental items! FULL TARION WARRANTY. A must see!! (id:56864)
RE/MAX Affiliates Realty Ltd.
1401 Montresor Way
Ottawa, Ontario
Nestled in the sought-after community of Fallingbrook, this meticulously maintained 5-bedroom, 4-bathroom detached home perfectly blends quality craftsmanship with pride of ownership. Its well-designed layout is ideal for modern family living, offering both comfort and functionality. Upon entering, you are greeted by rich hardwood flooring throughout the main level. The inviting formal living and dining rooms create an effortless flow, making them perfect for both everyday living and grand-scale entertaining. The family room, complete with a classic wood-burning fireplace, provides a warm and cozy atmosphere for relaxation. For those who work from home or desire a peaceful retreat, the main floor office/den offers the perfect space. Upstairs, you will find four generous bedrooms and two full bathrooms, providing ample room for the entire family. The fully finished basement is a versatile retreat, featuring an additional bathroom, making it ideal for guests, a teen hangout, or a hobby space. Every detail of this home has been carefully attended to, ensuring it is move-in ready for its next owners. Situated in a quiet, family-friendly neighborhood, this home is conveniently located near top-rated schools, parks, and local amenities, combining tranquility with convenience. Don't miss your chance to make this exceptional property your forever home. Schedule a viewing today and discover everything this charming home has to offer! (id:56864)
RE/MAX Hallmark Realty Group
9 Shannondoe Crescent
Ottawa, Ontario
Welcome to this beautifully updated 5-bedroom, 4-bathroom home in the heart of Bridlewood, Kanata. With over 3,000 sqft of living space, this home offers the perfect blend of comfort, functionality, and style. Step inside to a bright and spacious foyer that opens to a large living and dining area, featuring hardwood floors and oversized windows that fill the space with natural light. The renovated kitchen is a true highlight, complete with a walk-in pantry and a cozy eating area that flows into the family room with a gas fireplace perfect for everyday living and entertaining. A main floor office/den provides a quiet workspace, while the powder room and a generous mudroom with access to the double garage add convenience to busy family life. Upstairs, the primary suite offers a peaceful retreat with a walk-in closet and an upgraded ensuite. Four additional bedrooms and a full bathroom complete the second level, providing ample room for a growing family. The fully finished basement expands your living space with a large games room, rec room, and another powder room ideal for movie nights or hosting guests. Enjoy outdoor living on the beautiful new deck, complemented by a patio area and landscaped backyard. Located close to parks, top-rated schools, shopping, and all amenities this is a home you won't want to miss! (id:56864)
Keller Williams Integrity Realty
3526 9th Line Road
Beckwith, Ontario
HELLO LAKE LIFE and WELCOME TO THE MISSISSIPPI. Outside, you'll be treated to breathtaking sunset views, crystal-clear waters with sand bottom ideal for swimming, and a screened- in space, an idyllic spot to relax while taking in the views. Step inside, and you'll find a beautiful interior featuring gleaming hardwood floors, an open-concept living, dining, and kitchen area with stunning views of the lake and a cozy wood-burning fireplace. The main floor features the primary suite and is complemented with an elegant bathroom. The lower level has been thoughtfully finished, offering two additional bedrooms and a recreational space perfect for family gatherings. Whether you're cooling off in the lake, boating, fishing, or even playing ice hockey in the winter, this home is ready to offer you the full experience of lakeside living. Don't miss out on this incredible gem! (id:56864)
RE/MAX Affiliates Realty Ltd.
155 Wilbert Cox Drive
Ottawa, Ontario
Canterberry Woods custom-built executive bungalow on a beautifully manicured estate lot, surrounded by mature trees. Constructed with solid Insulated Concrete Forms (ICF), this home offers exceptional energy efficiency, sound insulation, and structural durability for year-round comfort and peace of mind. The gourmet kitchen features high-end cabinetry, granite countertops, and stainless steel appliances. Rich hardwood floors flow throughout the main level, which also includes a spacious office with custom cabinetry, three bedrooms, and a luxurious five-piece ensuite in the primary suite. The expansive living room with a gas fireplace is perfect for entertaining or relaxing. The professionally finished lower level adds two additional bedrooms, a large family or recreation room, a three-piece bathroom, and convenient direct access to the oversized, insulated three-car garage. An in-floor radiant heating system runs throughout the entire lower level, as well as the main level's concrete floor system extending right through to the garage. For added peace of mind in estate living, the home also includes a whole-house Generac generator. This elegant and thoughtfully designed home combines high-end finishes, quality craftsmanship, and the lasting benefits of ICF construction all nestled in one of the areas most prestigious communities. (id:56864)
Exp Realty
185 Beebalm Crescent
Ottawa, Ontario
FREEHOLD! END-UNIT TOWNHOUSE! A beautifully designed 4-bedroom, 4-bathroom home offering the perfect blend of style, space, and functionality. This modern open-concept layout features 9-ft ceilings on the main floor, a spacious kitchen with stainless steel appliances, and a bright living and dining area ideal for entertaining. The second floor offers three generously sized bedrooms, including a primary suite with a walk-in closet and ensuite bath, plus a full common bathroom and a linen closet. The fully finished basement includes a fourth bedroom with a walk-in closet, a full bathroom, a laundry room and versatile living space. Additional highlights include a main floor powder room, tandem parking for two vehicles, and a convenient location just east of Borrisokane Road with easy access to Hwy 416. Perfect for families and investors alike! (id:56864)
Royal LePage Team Realty
62 Alberni Street E
Ottawa, Ontario
Dream big and live bigger! Imagine this: your very own single-family detached home in the heart of Barrhaven for the price of a townhome. This isn't just any home, its a gem waiting to be yours. Step inside this pristine, move-in-ready home, boasting 3 generous bedrooms and 2 sparkling bathrooms, all complemented by a finished basement perfect for movie nights, playtime, or your own personal hideaway. This home sits on a large, private lot nestled in a sought-after, tranquil neighborhood of Barrhaven on the Green. Now, lets talk comfort and peace of mind with a newer furnace and AC installed in 2019, roof 2016 and gas stove 2024. And for those sunny weekends, head out to your private, fenced backyard oasis. Picture yourself firing up the BBQ with a natural gas hookup, hosting friends on the expansive patio, or tending to your lush garden with the handy shed, keeping everything organized. Location? Its a winner! From parks to schools to shopping, you'll have everything you need within arms reach. This is more than a house its a lifestyle upgrade, perfect for growing families or savvy investors looking for their next smart move. Homes like this don't wait forever..........seize the opportunity to own a home in one of Ottawa's most desirable areas. (id:56864)
Zolo Realty
891 Solarium Avenue
Ottawa, Ontario
Elevated townhome living. This turnkey property is located in desirable Riverside South, with easy access to all of Ottawa. Stepping in the front door, you will immediately feel how bright and airy this living space is. 9ft ceilings and large windows allow natural light to fill the main floor. Oak and tile flooring compliment each other throughout. the kitchen features stone countertops, high end appliances and a highly functional layout. An entertainers paradise, the kitchen opens to a spacious living room, perfect for hosting. Through the sliding door, you will find a fully fenced backyard, which includes a natural gas BBQ hookup. Upstairs features a large and bright primary bedroom with walk-in closet and full ensuite bathroom. Two more generously sized bedrooms and another full bathroom round out this second level. The cozy finished basement is perfect for movie nights, or a place for kids to play. The large garage, custom window blinds and upgraded lighting are just a few bonuses offered by this Like-New property. (id:56864)
Engel & Volkers Ottawa
2477 Merivale Road
Ottawa, Ontario
Welcome to 2477 Merivale Road, a beautiful, practically new, bungalow offering spacious living in a prime Ottawa location.Step inside to discover a bright and spacious open-concept main floor, featuring gleaming hardwood floors and an abundance of natural light that fills every corner. The inviting living room flows effortlessly into the dining area and stylish kitchen complete with stainless steel appliances, sleek countertops, and ample cabinetry ideal for both everyday living and entertaining.The main level offers three generously sized bedrooms, each providing comfort and versatility, along with a chic, well-appointed full bathroom. Downstairs, the fully finished lower level expands your living space with two additional bedrooms, another full bathroom, and a large family room perfect for a cozy media space, games room, or home gym. One of the homes standout features is the enclosed back porch your own private retreat overlooking the lush backyard. Whether it's morning coffee, a good book, or evening drinks, it's the perfect spot to enjoy the outdoors in comfort, rain or shine. Outside, the expansive backyard is a rare urban oasis with mature trees, a vibrant lawn, and endless potential for gardening, play, or future development. An extended driveway provides plenty of parking, while the detached garage adds valuable storage and convenience.This is a truly special opportunity to own a turn-key home with space, style, and a location that offers it all. Don't miss your chance to make it yours! (id:56864)
RE/MAX Absolute Walker Realty
136 Quito Private
Ottawa, Ontario
This is an incredible townhome in an incredible location. This 2012 townhome is an end unit with an abundance of natural light and an open concept main living area. It is centrally located with a short commute to downtown, parks, nearby shopping and more. Featuring a spacious 2nd floor with oversized windows and a very sunny living space, it feels open and inviting. The lower level offers a 2-piece bath and large den with built in shelving for an office. The modern kitchen features stainless steel appliances and breakfast bar with a spacious living/dining area. Your own private balcony off the dining room allows you to enjoy a beautiful sunrise with a coffee. This home comes with a highly desirable side yard, rare in this development. The surrounding schools are highly ranked. The house is freshly painted with gleaming floors and is in excellent condition / move in ready. (id:56864)
Keller Williams Integrity Realty
11 - 315 Mullett Street
Carleton Place, Ontario
Welcome to this stunning 2 bed, 1.5 bath updated condo townhouse in the heart of Carleton Place! Custom touches and tasteful renovations make this home move-in ready. Located close to the recreation trail, and walking distance to Bridge St shops & dining, unpack and start enjoying small town living at it's best this summer. Kitchen & baths renovated with luxury vinyl tile flooring, new backsplash, modern appliances, fixtures and lighting. Enjoy low-maintenance outdoor space in a private fenced yard PLUS sweet little balcony to enjoy your morning coffee. Southwest exposure for evening sun. Generously-sized living room/dining room area is a dream for entertaining, with convenient 2pc bath and pantry close to the kitchen. Reading/office nook tucked in next to the large patio door to the balcony, is a perfect work-from-home spot. Lots of storage throughout including walk-in closet in spacious primary bedroom, hallway closet and laundry room with utility sink. Carpet only on stairs. The main bathroom is the place to relax at the end of the day with deep tub, modern walnut vanity and lighting on dimmer switch. This spot has so much to offer inside and out. See feature sheet for more info about updates. Please note: pets ARE permitted. Book your showing today! (id:56864)
Innovation Realty Ltd.
17 Winlock Crescent
Ottawa, Ontario
17 Winlock Crescent is a beautifully maintained two-story, 3-bedroom, 4-bathroom brick home, offering an exceptional living experience for families. This charming residence in Craig Henry features a thoughtfully designed and functional floor plan. The main floor has a bright and spacious living area with a large bay window that fills the space with natural light, highlighting the hardwood floors throughout the main level. The adjacent dining area flows effortlessly into the spectacularly renovated kitchen equipped with modern appliances, ample cabinetry, and a convenient island with a breakfast bar. Directly beside the kitchen, a cozy family room with a wood fireplace and direct outdoor access makes for a great space to end the day. Upstairs, the primary bedroom offers generous closet space with built-in storage and an ensuite with a step-in glass shower. Two additional bedrooms provide flexibility for family and guests, with shared access to a 4-piece bathroom. The fully finished basement extends the living space, offering a versatile living area, a multi-use room, and a full bathroom. Enjoying time outdoors is now even more enticing with the private, landscaped backyard complete with a spacious deck, pergola, hot tub, and a patio stone walkway to a second seating area. Location is everything, and this home delivers. Just steps from parks, top-rated schools, and NCC trails, with easy access to public transit and major commuter routes like Baseline, Greenbank, and Woodroffe. You're minutes from Algonquin College, Centrepointe Theatre, and College Square, plus just a 15-minute drive to downtown Ottawa! (id:56864)
Engel & Volkers Ottawa
324 Meynell Road
Ottawa, Ontario
Absolutely stunning 5-bed, 4-bath single family home, nestled in the heart of Richmond's thriving new community. Boasting $176,000 in builder design & structural upgrade options, this home offers over 3200 sq. ft. of modern living space (excluding the basement) and is loaded with premium upgrades including hardwood floors (No carpet), high 9 ft. smooth ceilings throughout and much more. As we enter, you're greeted by a grand foyer with open to above ceiling, setting the tone for the entire home. You'll immediately notice the attention to detail in the spacious living, dining and family rooms with beautiful oak hardwood floors and a cozy gas fireplace. The chef's kitchen features top-of-the-line Kitchen Aid appliances (5 yr warranty), a custom kitchen island w/d quartz countertops, gorgeous cabinetry and a walk-in pantry for ample storage. On the upper level, awaits your beautiful primary suite, with two walk-in closets, 5 pc luxury en-suite bath w/d spa-inspired soaker tub & glass shower. Spacious second bedroom has its own en-suite bath and a walk-in closet as well. Additional 3 bedrooms, another full bath & a laundry room complete this level. The large basement with a 3-pc rough in for a future washroom offers endless opportunities and awaits your personal touches. 200 AMP electric panel. OPEN HOUSE: April 27th, Sunday (2-4) PM (id:56864)
Exp Realty
181 Lynn Coulter Street
Ottawa, Ontario
**OPEN HOUSE SUNDAY APRIL 27 2-4PM** PREPARE TO FALL IN LOVE! This absolutely STUNNING 10/10 Minto Frontenac model sitting on a 43' PREMIUM LOT with NO REAR NEIGHBOURS is something you cannot miss out on! Located in the beautiful and family-friendly neighbourhood of Half Moon Bay - Quinn's Pointe, we are just steps from many parks, schools, amazing schools, & tons of Barrhaven amenities! Upgraded from head to toe and meticulously maintained, this home won't disappoint! Main floor offers a spacious office space that leads you into a beautiful formal dining room! Unique living room features upgraded gas FP and waffle ceilings! Ultimate CHEFS KITCHEN boasts quartz counters, high end Kitchen-Aid appliances, butlers' pantry & upgrades hardware! 9' ceilings on the main floor! 2nd level provides 4 generously-sized bedrooms and 3 FULL bathrooms! Master bedroom with his & hers closets & 5 piece ensuite oasis! 2nd and 3rd bedrooms share a beautiful 3 piece JACK & JILL bathroom. 4th bedroom hosts a lovely 3 piece ENSUITE! Not one, but TWO ensuites! UNIQUE backyard with NO REAR NEIGHBOURS offers so much potential! 200AMP electrical service. Upgraded FULL BRICK front exterior! ** This is a linked property.** (id:56864)
Royal LePage Team Realty
26 - 202 St Patrick Street
Ottawa, Ontario
URBAN VIBES - LOFT LIVING! Exactly the lifestyle you've been dreaming of with this rarely available, ultra-stylish two-storey loft condo in the heart of Ottawa. Wake up to soft natural light streaming in and enjoy your morning coffee on a private terrace overlooking the iconic Notre Dame Cathedral Basilica. Right outside your door, explore a neighbourhood that has it all: from gourmet dining to casual bites, boutique shops to a shopping mall, hidden courtyards, art galleries, live music, and vibrant street life. Located steps from the NAC, Rideau Centre and LRT, with easy access to bike paths and public transit, you're truly connected to everything Ottawa's core has to offer. Step inside and feel the good vibes! The space is bright, open, and thoughtfully curated for modern living. Entertain with ease in the airy main level, or unleash your inner chef in the sleek kitchen, finished with quartz countertops. The second bedroom offers flexible functionality perfect as a home office/den, guest suite, additional living space or a cozy reading nook. Upstairs, the lofted primary suite serves as your private urban retreat, complete with a walk-in closet, a stylish 3-piece bathroom, and natural light cascading from a rooftop skylight. Additional highlights include : huge skylight, in-unit all-in-one laundry, heated designated underground parking, hardwood throughout, open and a spacious terrace. This turnkey, low-maintenance, lock-and-leave condo is ideal for professionals, creatives, or anyone seeking the vibrant downtown lifestyle with a refined sense of style. Every detail of this residence is crafted for elevated city living! (id:56864)
Royal LePage Team Realty
1362 Buck Bay Road
Frontenac, Ontario
Discover the perfect blend of modern style and cozy comfort in this remarkable 2-bedroom bungalow nestled in the serene landscape of Tichborne, ON. Ideal for those seeking tranquility, this charming home is perfectly situated on an expansive 1-acre lot, offering a private oasis for you and your family. Step inside to find a thoughtfully updated interior boasting a modern kitchen equipped with sleek stainless steel appliances, perfectly paired with fresh paint and contemporary flooring throughout. The main level features two generous bedrooms with ample natural light, while the lower level hosts a versatile room that can be transformed into an additional bedroom or a flexible space to suit your lifestyle needs. The inviting ambiance extends outdoors to a meticulously crafted porch and a deck that beckons for leisurely afternoons and evening gatherings. An impressive 12x24( 2024),board and batten shed offering excellent storage solutions for all your recreational equipment and gardening necessities. Whether you're a first-time homeowner or looking to scale down, this move-in-ready bungalow offers an exceptional living experience with room for personal touches. Experience modern meets comfort in this great starter home, just waiting for you to make it your own! Book your private viewing today! (id:56864)
Lpt Realty
815 Regulus Ridge
Ottawa, Ontario
Discover comfort and style in this beautifully upgraded end-unit townhome, ideally situated in the sought-after community of Half Moon Bay, Barrhaven. Just minutes from the Minto Recreation Complex, top-ranked schools, parks, shops, restaurants, and with easy access to Highway 416, this home offers both convenience and lifestyle. Inside, you'll find a spacious and functional layout featuring a bright and airy primary bedroom with a walk-in closet and a sleek ensuite bath with ample counter space. Two additional well-sized bedrooms offer large closets and share a modern, full bathroom. The chef-inspired kitchen is equipped with quartz countertops, rich solid wood cabinetry, stainless steel appliances, a stylish new backsplash, and a large island perfect for meal prep and gatherings. Additional features include a convenient second-floor laundry room with a window, an automatic garage door opener, and tasteful upgrades throughout. This move-in-ready gem is the perfect blend of elegance, functionality, and location a home you'll instantly fall in love with! New Roof 2023, New Engineer hardwood floor in 2025,Freshly painted on main level. (id:56864)
Keller Williams Integrity Realty
A - 22 Tadley Private
Ottawa, Ontario
Welcome to 22A Tadley Private. A Beautifully Maintained 2-Bedroom, 2-Bathroom Condo located in the highly sought-after, family-friendly neighbourhood of Barrhaven. Step into this spacious and impeccably maintained single-level condo, This bright and airy 2-bedroom, 2-bathroom home features a functional open-concept layout designed for modern living. The entertainers kitchen boasts upgraded granite countertops, stainless steel appliances, and ample cabinetry perfect for hosting or enjoying a quiet night in. The kitchen flows seamlessly into the dining and living areas, which are filled with natural light. The generous primary bedroom includes a walk-in closet and a private ensuite bathroom for your convenience. The second bedroom is ideal for guests, a home office, or a hobby room, with a second full 3-piece bathroom conveniently located nearby. This unit has been lovingly cared for by its original owner and includes $13,500 in builder upgrades. You're just minutes from Chapman Mills Marketplace and Village Square, offering a wide variety of shopping, dining, and everyday essentials including Loblaws, Farm Boy, and Walmart. Families will appreciate the proximity to parks, playgrounds, and top-rated schools, while professionals will benefit from nearby public transit options and easy highway access to downtown Ottawa and surrounding areas. Whether you're taking a relaxing stroll through the neighbourhood parks or unwinding on your private patio, this condo offers the ideal balance of comfort, convenience, and community. ***OPEN HOUSE April 27th 2-4pm*** (id:56864)
Exp Realty
626 - 1025 Grenon Avenue
Ottawa, Ontario
Rare corner unit in The Conservatory offers incredible natural light, extra windows, and stunning sunset views over the Ottawa River from the atrium, living room, and primary bedroom. This 2 bed, 2 bath condo features a bright open-concept layout with recently refinished hardwood floors in the living and dining areas. Enjoy the convenience of in-unit laundry, underground heated parking, and a storage locker. Plenty of amenities include an outdoor pool, sun deck, squash courts, tennis/pickleball court, sauna, whirlpool, theatre room and roof top party/meeting rooms. Just minutes from Britannia Beach, Andrew Haydon Park, shopping, and transit. Condo fees include: Management Fee, Recreation Facilities, Water/Sewer, Amenities, Building Insurance, Caretaker, and Insurance. This is worry-free living in a prime location with everything you need! All special assessment fees have been fully paid. Building envelope project for this wing (phase 3) is scheduled to be completed in December 2025. Status Certificate available upon request. (id:56864)
Keller Williams Integrity Realty
3208 Harvester Crescent
North Grenville, Ontario
This stunning 2019 built Serenade model home, approx. 2,294 sq. ft as per builders plan, 4 bedroom, 3 full bathroom Bungalow by Glenview Homes is located on a prime lot backing onto forested land, on a fabulous street, in a much sought after neighborhood in the heart of Kemptville & is literally walking steps to many local amenities. This home offers timeless and superb curb appeal. Your spacious, bright foyer leads you to your open concept main floor living space that boasts 9 foot ceilings and gleaming hardwood flooring! The great room features a cozy gas fireplace and patio doors that lead to your very private, south-west facing backyard oasis that's fully fenced with a cedar deck where you can enjoy the sunsets! The gourmet, eat-in kitchen features an oversized, granite island, numerous cabinetry & stainless steel appliances. The primary suite includes a king size bedroom with a large picture window, walk in closet and luxurious 5 piece ensuite bath! The second bedroom on the main level is generously sized with a cheater-ensuite 3 piece bathroom. Main floor mud room/laundry room is a fabulous size and offers access to your oversized two car garage! The lower level is professionally finished and features a bright family room plus TWO additional bedrooms AND a 3 piece bathroom! There is also a kitchenette on this level making this lower level a perfect spot for teenagers or as a granny suite. Still lots of storage space in this finished basement. A beautiful, newer bungalow on a prime lot in an established neighborhood literally steps to many amenities, close to Hwy #416 and only 20 minutes to Ottawa! ~WELCOME HOME~ (id:56864)
Royal LePage Team Realty
168 Glamorgan Drive
Ottawa, Ontario
Welcome to this beautifully updated 3-bedroom, 2-bathroom semi-bungalow in Glen Carin. This charming home features laminate flooring throughout, a modern open-concept kitchen with sleek quartz countertops and gas stove/oven. The family bath has been updated with new tile and tub. Enjoy cozy evenings in the fully finished basement complete a with a gas fireplace, bar and games room and convenient full bath. Step outside to a large, private lot perfect for entertaining, with a lovely gazebo, newer deck, and natural gas hook-up BBQ. For storage there are 2 large sheds for all your toys and gardening equipment. Major updates include a new roof (2019), furnace and AC (2023), and R60 insulation for energy efficiency. Additional features include an owned tankless water heater (2015). This home has never experienced flooding. With great access to transportation, parks and schools, this move-in-ready home offers comfort, style, and peace of mind. Don't miss your chance to own this gem in a family-friendly community! (id:56864)
Right At Home Realty
131 Defence Street
Ottawa, Ontario
Stunning EQ Homes Piper II Model in Fernbank Crossing! Incredible finishes throughout - a rare find! Don't be fooled by the lot width, this home checks all the boxes for a luxury single home. 3 bathrooms & 2 ensuites on the 2nd floor? Check. Expansive open-concept living/dining? Check. Oversized garage? Yes - nearly 21' wide! Step into the spacious foyer to find soaring 10' ceilings. The grand home office features large windows & a double french door w/ transom. The main living areas are exquisitely finished w/ hardwood flrs, 5-panel shaker doors w/ black hardware, & modern trim throughout. The chef's kitchen is SO beautiful - two-tone shaker cabinetry, matching veined quartz counters, SS appliances & HUGE island perfect for entertaining! The primary living / dining spaces are over-width (27'6" wide), incl. HUGE windows for natural light, & a modern 36' linear gas FP. Step upstairs to find an airy atrium / hall area. The primary suite is HUGE, w/ big WIC and a 5-pc ensuite w/ quartz counters, upgraded tile, freestanding tub & custom frameless glass shower. Three remaining bedrooms ALL face front - bedroom #2 includes a big WIC & ensuite bathroom while the remaining bedrooms share a main bath. Everything on this floor is oversized - even the laundry & walk-in linen! The basement is finished, and the front/back yards are FULLY landscaped. Fantastic location, steps away from local parks, shopping, and dining at Fernbank / Terry Fox. (id:56864)
Home Run Realty Inc.
38 Marchvale Drive
Ottawa, Ontario
A tranquil retreat-welcome to this extraordinary custom-built residence, nestled on over 3 acres of impeccably maintained private grounds in Marchvale Estates. This one-of-a-kind property boasts 5 spacious bedrooms and 4 bathrooms, all thoughtfully designed with architectural flair and functional elegance. Set back from the road and approached by a stunning tree-lined circular driveway, the home offers unmatched privacy. A 3-car garage, dual front entrances, and dual staircases add both grandeur and convenience. The abundance of bay windows throughout flood the space with natural light, offering breathtaking views from every angle. Three separate patio doors provide direct access to the surrounding landscape outdoors from the living room, family room, and breakfast area. A main-floor bedroom/private office is tucked away for maximum privacy and flexibility. The main living space is defined by 9-foot ceilings, exquisite hardwood and ceramic floors, and the gourmet kitchen enhanced with heated floors, high-end appliances, and a large pantry with ample storage space. Multiple living areas, formal and informal, create flexibility for both everyday living and special entertaining. Upstairs, the luxurious primary suite features a five-piece spa-inspired ensuite. Three additional bedrooms include a second private suite with its own walk-in closet, ensuite bath and a connected bonus room offering versatility, perfect as a playroom or media space. The fully finished basement includes a geothermal heating and cooling system, delivering year-round comfort with impressive energy efficiency. Outside, an in-ground irrigation system keeps the grounds lush with minimal maintenance. Enjoy beauty, space, and convenience with nearby shopping at Costco, Tanger Outlets, and Kanata Centrum just 10-15 minutes away. With quick access to Highway 417, this exceptional estate offers the perfect balance of privacy and convenience. Come and experience the lifestyle you've always dreamed of! (id:56864)
Keller Williams Integrity Realty
277 Macoun Circle
Ottawa, Ontario
Welcome to 277 Macoun Circle, a three-bed + loft and three washroom townhouse just minutes from top-rated schools, parks, and all essential amenities. With its prime location and move-in-ready condition, this stunning townhouse offers the perfect blend of modern elegance and functional living. From the moment you step inside, you'll be amazed by the sun-filled and open-concept design. The primary bedroom is a peaceful retreat with a walk-in closet and a spa-like 5-piece ensuite featuring a deep soaker tub and a stand-up shower. The exceptional loft attached to the primary bedroom is perfect for a home office, cozy lounge or reading area. Finished basement has a Rec Room with a Gas Fireplace. Central Vacuum, freshly painted, has pot lights on the main floor, a fenced backyard with a deck, and interlocking at the front. It has the option of having a 3rd parking space. Existing Patio Furniture and BBQ Machine are included. (id:56864)
Right At Home Realty
78 - 171 Poplin Street N
Ottawa, Ontario
What a lovely place to call home! Perfect for a first time home buyer or investor with plenty of space and your own garage! This 2 level, 2 bedroom, 2 bath condo with low maintenance fees sits close to public transit, schools and all the amenities of Riverside South and Barrhaven! We love the cheery sun streaming in all day long, the huge open concept living/dining room with very practical kitchen. The kitchen enjoys a large breakfast bar with granite counters, overlooking the liv/din area - perfect for entertaining friends. All appliances are included. The front foyer leads to a perfect morning coffee balcony spot before studying or heading off to work! The generous sized primary bedroom boasts a full walk in closet and is conveniently located next to the full bath w separate shower and soaker tub! Downstairs would be perfect for a roommate to have their own private space with the enlarged bedroom and 3 piece bath. Or its perfect for a guest suite/remote office option. Inside access from the garage and a laundry rounds out this level. Don't hesitate to check out 171 Poplin - its great value, a great location and a fabulous space to call your own! (id:56864)
RE/MAX Hallmark Realty Group
206 Harriet Street
Arnprior, Ontario
This home is a perfect opportunity for affordable homeownership. A perfect starter home Boasting 3-bedrooms, 2 bathrooms, convenience, and outdoor paradise. Enjoy warm summer days by the in-ground pool and beautifully landscaped backyard full of mature perennials. Perfect for entertaining or unwinding in privacy. Located just steps from the scenic Grove Old Forest and waterfront walking paths, nature is right at your doorstep. Only two blocks from schools, the hospital, and shopping, this home blends quiet residential living with unbeatable access to everyday amenities. Don't miss this opportunity to own a home that has it all - location, lifestyle, value and opportunity! (id:56864)
RE/MAX Affiliates Realty Ltd.
395 Hatfield Crescent
Ottawa, Ontario
OPEN HOUSE SUNDAY APRIL 27 FROM 2 TO 4. Looking for a home with space, flexibility, and unbeatable location? This hidden gem checks all the boxes and then some!The spacious rear addition offers its own cozy gas fireplace, a fresh air intake system, and a private rear entrance connected to the basement, making it perfect for a future in-law suite, teenage retreat, or private home office. Downstairs, youll find a second gas fireplace and a full bathroom ready for multi-generational living or extra comfort.The oversized insulated garage is a rare find, and the low-maintenance backyard means more time relaxing, less time working. Two fresh air intake systems and a newer gas hot water heating system ensure year-round comfort and efficient heating you can depend on.Inside, the updated kitchen with sleek granite countertops is a chefs delight, while the covered front porch invites you to sip your morning coffee and enjoy the neighborhood vibe.All of this just steps to schools, parks, shopping, and transit. Homes like this are rare. Book your showing today and discover all the possibilities waiting for you! (id:56864)
Details Realty Inc.
222 Longfields Drive
Ottawa, Ontario
Welcome to this exceptionally spacious and well-maintained townhome, nestled in one of Barrhavens most sought-after neighborhoods. Boasting a rare double garage and 2,000+ sq. ft. of living space, this home offers more room than most standard townhomes, perfect for growing families or those who love to entertain, combination of space, comfort, and convenience. Thoughtful layout features separate living and family rooms, along with two dining areas, ideal for both everyday living and hosting guests. The main level includes hardwood flooring, a cozy gas fireplace. The eat-in kitchen is spacious, offering a large island with seating and an inviting family dining space.Upstairs, the spacious primary bedroom includes a walk-in closet and a luxurious ensuite with a soaker tub and glass shower. Two additional bedrooms, a full bathroom, and convenient upper-level laundry complete the second floor.The fully finished basement provides an additional family room and ample space for future development or storage. Step outside to a maintenance-free private backyard, beautifully finished with interlock and a charming gazebo, ideal for summer BBQs, morning coffee, or hosting guests. This home has been kept in spotless, move-in ready condition. Located close to top-rated schools, parks, transit, and all essential amenities, just 25 minutes from Ottawa's downtown core. Incredible value, don't miss your chance to own this exceptional home! (id:56864)
Royal LePage Team Realty
540 Ski Hill Road
Mississippi Mills, Ontario
**OPEN HOUSE SUNDAY APRIL 27TH 2-4PM ** A Dream Retreat for Outdoor Lovers... Just Steps from Pakenham Ski Hill! This exceptional log home is a haven for those who live for outdoor adventure and rustic charm. Designed with innovation and built using the highest quality, energy-efficient materials, this one-of-a-kind log home brings nature to your doorstep whether you're hitting the ski hill, teeing off at the nearby golf course, or enjoying the peace of country living. From the moment you enter the warm, welcoming foyer, you're greeted by the rich textures of natural wood, soaring ceilings, and custom craftsmanship throughout. The open-concept main floor features a stunning natural wood kitchen, a spacious dining area perfect for gathering after a day outdoors, and a cozy family room centered around a wood-burning fireplace ideal for snowy evenings. There's also a den/home office that offers serene views and quiet productivity. Step outside to a wraparound porch where you can soak in the morning sun or unwind after a day on the slopes, with no facing neighbours and uninterrupted views of the natural surroundings. Upstairs, the spacious primary bedroom is accompanied by two additional bedrooms and a spa-like main bath with a soaker tub, double sink, and separate shower. The lower level boasts radiant in-floor heating, a feature wall of warm cedar, large windows that bathe the space in sunlight, and a generous bedroom perfect for guests or family. With a mix of softwood and hardwood flooring, timeless character details, and breathtaking charm throughout, this is more than a home its a lifestyle. Ski, hike, golf, right from your doorstep. (id:56864)
Exp Realty
155 - 2166 Loyola Avenue S
Ottawa, Ontario
** Open House Sunday April 27 1:00-3:00 pm ** Welcome to this Charming, turn-key gem Fully renovated End Unit 3-bedroom, 2.5-bath condo townhome in the heart of Beacon Hill North that feels more like a detached home! Exclusive parking. With no neighbors to the east, you'll enjoy unobstructed sunlight and views all year round. Nestled in a quiet, family-friendly community, this home is just minutes from top-rated schools, shopping, restaurants, parks, Ottawa River Pathway, and public transit offering the perfect balance of tranquility and convenience. Whether you're a first-time homebuyer, small family, or investor, this home is a rare find with low condo fees and nothing left to update - just move in and enjoy! Main floor Features: Spacious foyer, Fully renovated kitchen with brand NEW appliances (2024), Bright, open-concept living and dining area with new hardwood floors (2021), a NEW powder room (2023), New patio doors opening to a private backyard with a brand-new shed (2024). Second Floor: 3 comfortable bedrooms with new flooring (2023), new closet doors (2023), and an updated 3-piece full bathroom. Finished Basement: Large family room/rec space with hardwood floors (2023). Modern 3-piece bathroom (2023). Laundry & utility room, lots of storage space. List of upgrades: New hardwood flooring (main & basement 2021/2023), New flooring throughout 2nd floor (2023), Renovated kitchen + new appliances (2024), Brand new patio doors (2024), New powder room (2023), New front foyer tiles (2023), All new closet doors (2023), New front door with keypad lock (2023), New backyard shed (2024), New furnace (Nov 2024 Owned), New A/C (July 2024 Owned). This is more than just a home it's a lifestyle upgrade. Move right in and start making memories in this bright, stylish, and spacious end-unit in one of Ottawa's most sought-after neighborhoods. Don't miss out schedule your private viewing today! (id:56864)
Royal LePage Performance Realty
1909 Hennessy Crescent
Ottawa, Ontario
Terrific value to be found in this beautifully maintained end unit with no rear neighbors, nestled on an impressive 140' lot in the heart of family-friendly Fallingbrook. Step inside to a ceramic tile entryway that opens to a bright and inviting main floor, featuring rich hardwood flooring. Enjoy a separate dining room, a sunlit living area, and a spacious eat-in kitchen with ample cabinetry and counter space. Upstairs, you will find three generously sized bedrooms, including a primary retreat with a walk-in closet and four-piece en-suite bathroom. The fully finished lower level features laminate flooring, elegant pillar accents, a cozy gas fireplace, family room, laundry room, and abundant storage space. Step outside to a large, fully fenced backyard with no rear neighbors and an entertainment-sized deck. Ideal for relaxing or hosting gatherings. The attached garage offers warm and clean parking in the winter and cool in the summer. All this within walking distance to parks, schools, transit, and more. Make sure to check out the virtual tour for walkthrough and layout (id:56864)
A.h. Fitzsimmons 1878 Co. Ltd.
27 - 655 Richmond Road
Ottawa, Ontario
Welcome to 655 Richmond Road a hop skip and jump to sought after Westboro village and even better waterfront view. This rarely offered condo townhome with 4 bedrooms, a walk out basement and urban vibe is looking for its new family. Features include: Four bedrooms up, 3 bathrooms, open concept kitchen, dining room and living room area. Don't miss the dramatic 10ft ceilings in the living room and stylish glass railings in the dining room. Laundry is on the kitchen level with folding area and cute sink cabinet be sure to check it out. The basement area offers a great tv retreat with a two-piece bathroom. This home is sunny and bright with good exposure and plenty of pot lights. Lots of parking including two owned spots and plenty of visitor parking on hand. Close to Carlingwood mall for shopping, Westboro village for great restaurants, and walking / bike paths on the waterfront. This location is also in the sought after Broadview public school catchment. Leave the car at home or simply rely on public transport with the convenient LRT close by. (id:56864)
Keller Williams Integrity Realty
50 - 3072 D Councillors Way
Ottawa, Ontario
Opportunity! 2 bedroom, 2 bath stacked condo near schools, parks and transit. Easy access to shopping (South Keys Plaza, O train, local transit stations. Close to the airport or short commute to the downtown area This unit is a lower unit with one exterior parking space. The Living/Dining room is spacious and has direct access to the deck area. The back of the unit over looks the parking and green space area. The kitchen has oak cabinets and tile floors. The 2 piece powder room and in unit laundry complete this level. The lower level has 2 bedrooms and a full 4 piece bath. Parking is 1-72D (id:56864)
Royal LePage Team Realty
13 Kyle Avenue
Ottawa, Ontario
Situated in the highly sought-after Crossing Bridge Estates neighborhood, this home includes 4 bedrooms plus a den and 3.5 bathrooms. The spacious foyer welcomes you into the living room, formal dining room, large kitchen with an eating area, and a family room featuring a cozy gas fireplace. The beautifully renovated staircase leads to an almost fully updated second level. The primary bedroom has large windows that flood the room with natural light, a luxurious 5-piece ensuite, and a desirable walk-in closet. The second floor features rustic solid maple hardwood flooring and newly installed Marvin windows. The third and forth bedroom is adjacent to the newly updated main bathroom, . The second primary bedroom provides privacy for overnight guests, being situated in a separate section of the upper level. backyard complete with saltwater pool, waterfall and slide. With no rear neighbors, the privacy is unmatched. Brand new AC installed, lots of other upgrades Mentioned at Rep remarks, Flooring: Tile, Flooring: Hardwood, Flooring: Ceramic (id:56864)
RE/MAX Hallmark Realty Group
1247 Joseph Drouin Avenue
Ottawa, Ontario
Welcome to your serene escape in the heart of Orléans, where nature meets comfort and convenience. This beautifully maintained home backs onto lush greenery with no rear neighbours, offering rare privacy and tranquility just steps from everyday essentials. Ideally located within walking distance to the upcoming LRT station at Place d'Orléans, commuting is about to become easier than ever. Enjoy the convenience of being just minutes away from shopping, groceries, restaurants, and more - No Frills, Place d'Orléans, and countless amenities are all within reach. Inside, the bright and airy main floor features a sun-filled living room with a cozy fireplace that invites you to relax and unwind. The charming café-style window seat flows seamlessly into a galley kitchen and adjoining dining room, which opens onto an expansive deckperfect for entertaining. With a BBQ gas hookup and a fully fenced, low-maintenance yard, you're summer-ready from day one. Upstairs, the spacious primary bedroom overlooks the peaceful beauty of Pierre Rocque Park and includes a lovely ensuite. Two additional bedrooms and a full bathroom provide comfort and flexibility for the whole family. The finished basement expands your living space with a welcoming home theatre, a stylish guest suite with a three-piece bathroom, a quiet office nook, and a versatile workshop area. This is a truly turnkey property in an unbeatable, walkable location. Don't miss your chance to call this exceptional home yours! Open house this Sunday April 27th from 2-4pm. (id:56864)
Details Realty Inc.
536 Snow Goose Drive
Ottawa, Ontario
We promise Spring is coming and you can look forward to the beauty this home offers during Spring & Summer! Welcome to this beautiful 2 bed, 2 bath home in the heart of Half Moon Bay perfect for first-time buyers, young families, or professionals! Enjoy the lovely curb appeal with low-maintenance landscaping and step onto the charming front porch, ideal for a quiet morning coffee. Inside, a spacious foyer welcomes you with a bonus room perfect for extra storage or maybe a cozy office nook. Upstairs, the open-concept layout features hardwood floors, a bright living space, and a stunning kitchen with granite counters, a breakfast bar, upgraded appliances, a pantry, pot lights, and under-cabinet lighting.The dining area flows out to a private balcony through elegant French doors with a retractable screen. Whether you're sipping your morning coffee, enjoying a glass of wine at sunset, or simply unwinding after a long day, this outdoor space is your own little retreat.The upper level includes a laundry closet with an oversized washer and steam dryer, conveniently located near both bedrooms. The spacious primary bedroom features a custom walk-in closet and ceiling light, while the main bath includes a quartz counter and rainfall shower. The second bedroom, with its vaulted ceiling, offers plenty of space and natural light. A garage with inside access is fabulous for extra storage or to park your car and a driveway that fits 2 cars when you are entertaining! Close to parks, trails, shopping, golf, and the Minto Rec Centre. This warm and welcoming home has it all! (id:56864)
Right At Home Realty
664 Geneva Street
St. Catharines, Ontario
Welcome to your dream home in the coveted North End of St. Catharines, Ontario! This stunning 2+1 bedroom bungalow is just steps from the shimmering shores of Lake Ontario, offering the perfect blend of modern luxury and serene lakeside living. Nestled on an expansive lot, this newly renovated gem boasts ample outdoor space for entertaining, gardening, or simply soaking in the beauty of the surroundings. Step inside to discover a thoughtfully updated interior, where every detail has been carefully crafted for comfort and style. The spacious layout includes two generous bedrooms plus an additional versatile room ideal as a third bedroom, home office, or cozy den. The detached garage provides ample storage or workshop potential, making it a rare find in this desirable neighborhood. Outside, the homes striking Frank Lloyd Wright-inspired exterior color palette pays homage to timeless architectural elegance, harmonizing beautifully with the natural landscape. With its prime location, modern upgrades, and unique charm, this North End bungalow is a rare opportunity to own a piece of St.Catharines lakeside paradise. (id:56864)
Comfree
63 Bristling Crescent
Ottawa, Ontario
Beautiful 4 bedroom + den, 3.5 bathroom Mattamy Sandpiper model boasting a 3,000 sqft design + fully finished basement & over $150k in upgrades! Located on a PREMIUM LOT in the family-friendly neighbourhood of Half Moon Bay, this home offers a like-new feel, has been meticulously maintained & is freshly painted throughout. Step into a spacious tiled foyer featuring a walk-in closet and be wowed by the engineered hardwood floors, granite countertops, pot lighting and plenty of windows for natural light. Sizeable custom mudroom located off of the garage offering tiled flooring & built-in shelving - an organizational dream! Entertaining was made easy with a generously sized chef's kitchen with quartz counters, huge island with seating for 5, stainless steel appliances, plenty of cabinetry with crown moulding accent, tiled backsplash, walk-in pantry and pot & pan drawers. Adjacent to the kitchen, a spacious formal dining room provides the perfect setting for hosting family gatherings or elegant dinner parties. From the kitchen, step through sliding glass patio doors to enjoy direct access to a large composite deck and turf backyard ideal for BBQs and low-maintenance outdoor fun. Relax in the cozy family room with a floor-to-ceiling tiled gas fireplace, coffered ceiling, and stylish wood mantle. Upstairs, the spacious primary suite features an accent wall, walk-in closet, and spa-like 5 pc ensuite. Three additional bedrooms on the second level each have their own walk-in closets. Convenient 2nd floor laundry with sink and storage. Living quarters are continued in the lower level where you will find a fully finished basement, living room with fireplace, large rec room with wet bar, a home gym and luxury 4 pc bathroom with Jacuzzi tub. Excellent location, only steps away from top-rated schools, shopping, Minto Rec Centre, public transit, scenic parks & so much more! (id:56864)
Exp Realty



