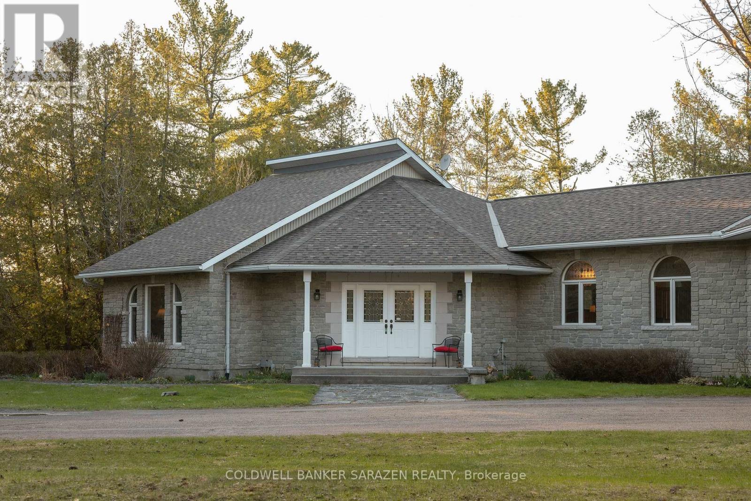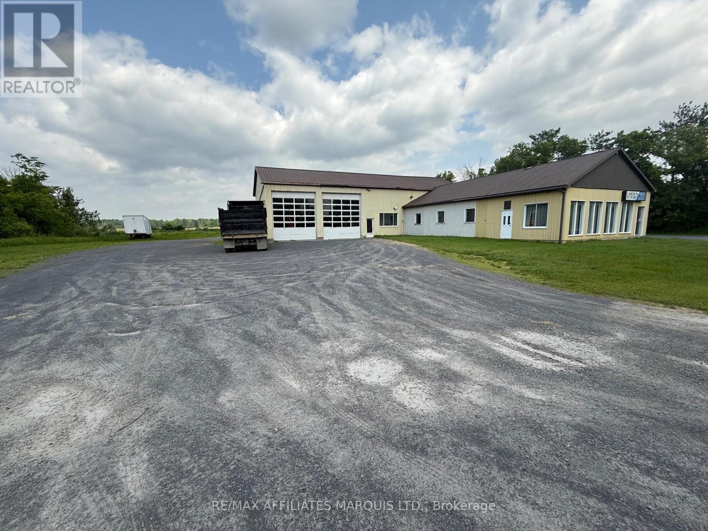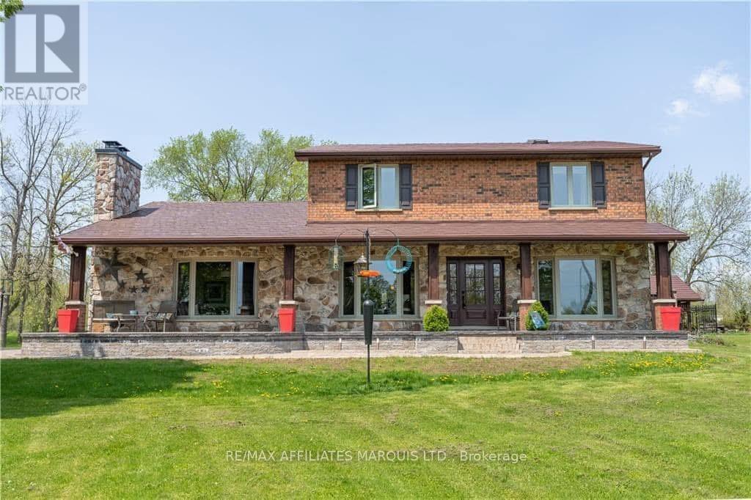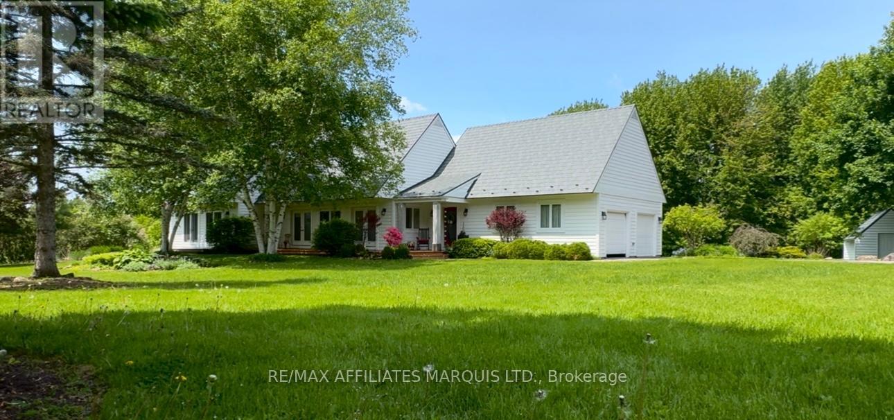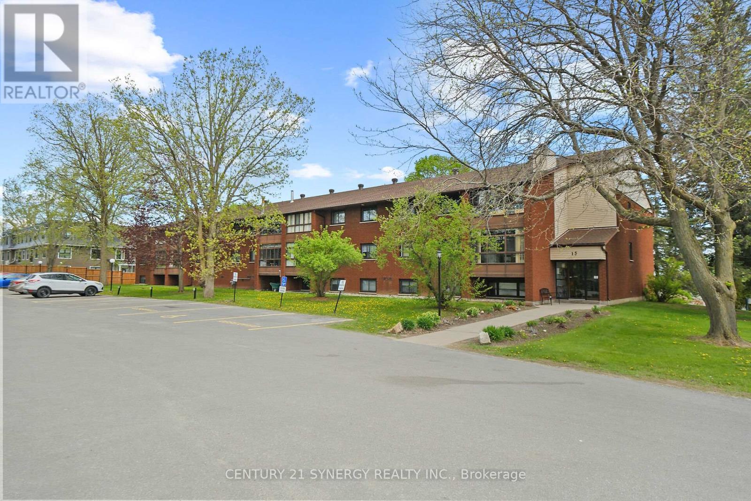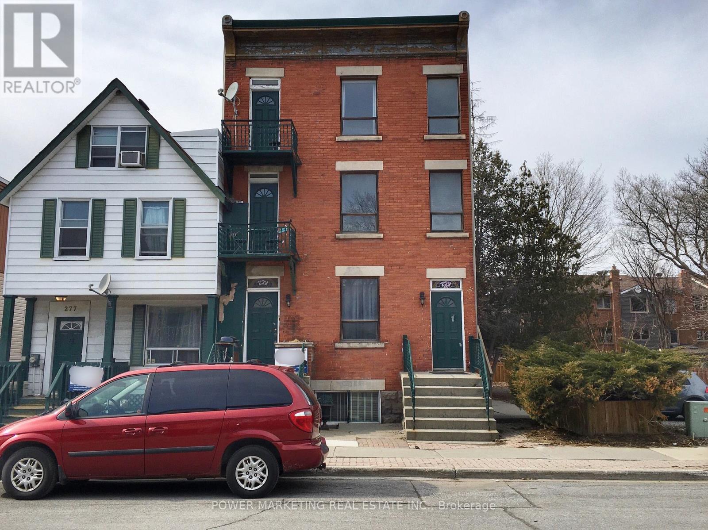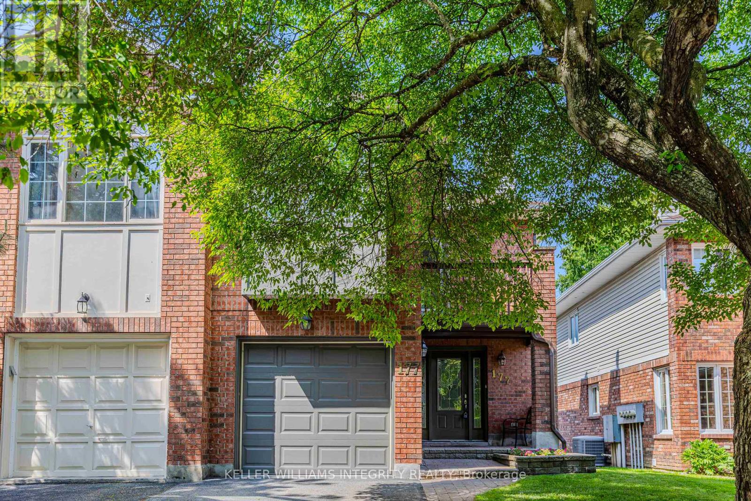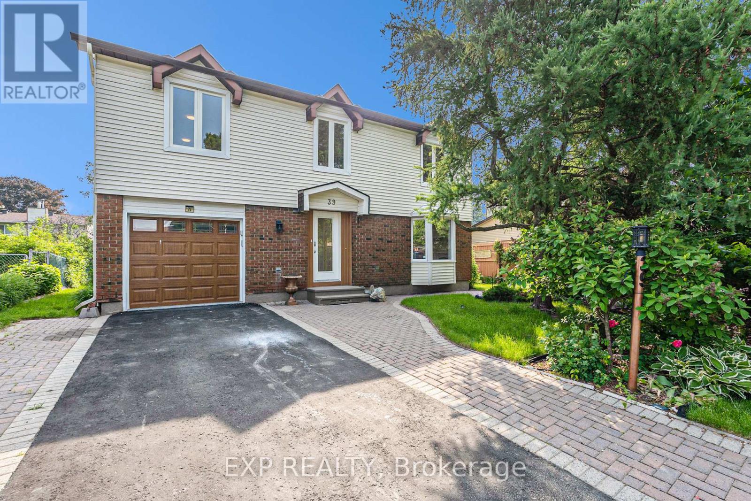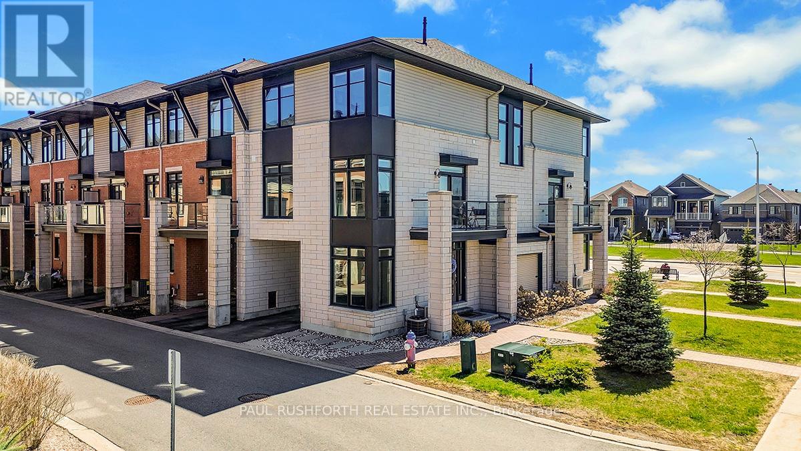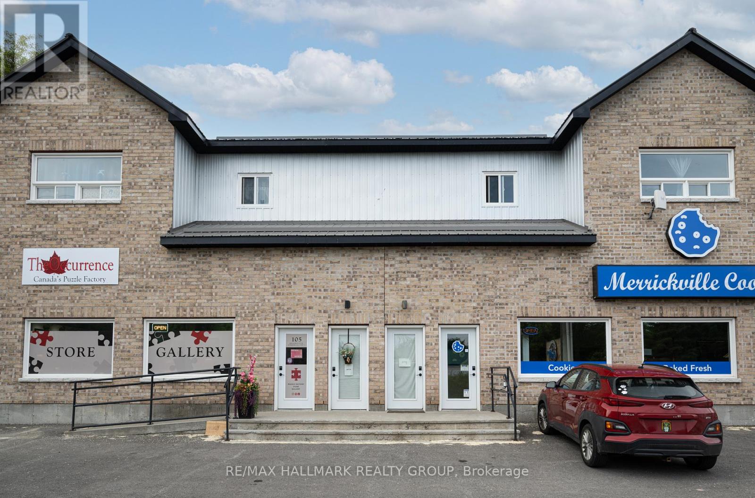1932 Marquis Avenue
Ottawa, Ontario
Welcome to 1932 Marquis Avenue, a perfect family home with income potential in the sought-after Beaconwood neighbourhood of east Ottawa. This Minto built bungalow features 3 bedrooms, 2.5 baths, and a spacious main floor with engineered hardwood, a bright kitchen, and convenient garage access. The basement, with its separate entrance, includes a kitchenette, large rec room, and multiple additional finished areas, ideal for rental income or even an in-law suite. Situated on a large 71 x 100 lot, the private backyard retreat boasts lush gardens and ample space for entertaining. Located near top-rated schools, parks, shopping, and with easy access to Blair Station and downtown Ottawa, this home offers a unique blend of comfort, convenience, and opportunity. Visit Nickfundytus.ca for more details, including floor plans and a pre-list inspection. Your dream home awaits, book your showing today! (id:56864)
Royal LePage Performance Realty
220 River Road
Arnprior, Ontario
Stunning waterfall right outside your door. Fall asleep to the sound of rapids. This secluded property has almost 9 acres, less than 5 minutes to Arnprior and less than 35 min to Kanata. This is a custom built executive home that truly needs to be seen to be appreciated. The oversized windows throughout the home really bring the outdoors into the home, flooding it with so much natural light. Main floor Primary bedroom suite offers large ensuite and walk in closets. Two more bedrooms in the lower level with a shared full bath, offers tons of privacy. Tons of room for multiple office spaces/hobby areas. There is also a large pool table in lower level with its own wet bar. Do not miss out, come check out this one of a kind property today! (id:56864)
Coldwell Banker Sarazen Realty
15 Manchester Street
Ottawa, Ontario
Welcome to a rare find! This home has been completely gutted, rebuilt WITH 100k MORE UPGRADES and on an impressive 100 x 172 lot! Step inside to an open, sunlit layout where every detail has been thought through. A cozy fireplace anchors the living area, flowing into a chef's kitchen complete with quartz counters, custom cabinetry, stainless steel appliances. You'll love the walk-in pantry and the coffee bar with a dining area framed by oversized windows and soaked in natural light. Need a guest suite, a playroom, or a private home office? This main-floor bedroom is ready to flex to your needs. And just off the side entrance, the mudroom connects the garage, backyard, and home. This stunning second-story addition includes a luxurious primary retreat with spa-like ensuite, double vanity, walk-in shower, and a generous walk-in closet. Three more large bedrooms and a sleek full bath complete the upper level. The finished basement adds even more flexibility, featuring a large recreational room, bedroom or secondary office, cold storage, and additional rooms for all your organizational needs. This backyard is in a league of its own. Set on one of the largest and most private residential lots, this space has been completely reimagined into your personal outdoor retreat. At the centre: a sun-soaked, above-ground pool surrounded by a newly built raised deck - the perfect summer hangout. There's even a custom pool house that blends charm and utility interlocked patio and a massive green space. Whatever you imagine - this backyard is ready for it. Located in the heart of Stittsville, 15 Manchester is just steps from local coffee shops, parks, splash pads, and amazing schools in Ottawas west end. You also don't want to miss the Trans Canada Trail in walking distance - your direct link to stunning nature walks, bike rides, and community connection. Completely rebuilt, perfectly located, and overflowing with space to grow - this is not just a home - it is a lifestyle upgrade! (id:56864)
Exp Realty
2030 LabontÉ Street
Clarence-Rockland, Ontario
Multi-use facility or hobby farm with quality-built home and dream workshop all under one roof. Built in 2021, featuring outstanding 2,955 sq ft residence and attached 2,736 sq ft (76' x 36') garage/workshop. This unique property offers an ideal blend of natural beauty and functionality, designed to facilitate easy access for large vehicle/equipment. Full ICF construction with metal roof and full brick cladding all around. Radiant floor heating and triple glazed tinted windows throughout (including garage/workshop) with an elevator serving all levels. Electric front gates with voice communication. Set on 67 acres...34 acres workable land/crop fields, 33 acres woodland, brushland and yard. This custom-built home features 3 generous sized bedrooms, 3 fully tiled bathrooms and a large laundry room. A spacious living room with an adjoining office featuring bespoke cabinetry. Modern European style kitchen features granite counters and high-end appliances (Sub-zero, Wolf, Miele) open to dining and family room with free standing gas fireplace and patio door to yard. The primary bedroom features 2 closets (1 walk-in) & 4 pcs ensuite with walk-in glass shower and heated towel rack. Finished lower level with large open space for recreation (room for potential 4th bedroom) with rough-in for an additional bathroom and a 450 sq ft meticulously designed mechanical room. Expansive garage/workshop with double broadcast epoxy floor, 2 Reznor gas heaters and 38" wide utility sink. Well water with complete water treatment system including Durastil distiller. 400 Amp residential hydro service (200 Amp to garage/workshop). Natural gas and high-speed fiber internet services. 1,360 litre offroad diesel fuel tank for equipment. Generac natural gas 36kW backup generator. Security system with monitored alarm and window breaking sound detectors. Numerous conduits buried to facilitate future services or outbuildings. So much to offer! (id:56864)
RE/MAX Delta Realty
17295 Valade Road
South Stormont, Ontario
This building was constructed to support a variety of functions, mainly focused on large machinery, with multiple bay doors and sizable shops that can be partitioned and leased individually to different businesses. The front office (17x29) features heating and a private washroom, situated next to a large heated shop (25x29) with a garage door leading to another 18-foot bay door heated garage/shop (33x34), which connects to a communal area (11x13) with a washroom. Additionally, two 16-foot bay doors (44x34) provide access to a heated garage with its own washroom. This spacious shop is equipped with steel beams, facilitating the lifting of heavy equipment and machinery, and features 3-phase electrical power with 550 amps. A separate lot, offering direct access to Highway 138, is also available for negotiation. (id:56864)
RE/MAX Affiliates Marquis Ltd.
18521 County Road 19 Road
South Glengarry, Ontario
There are homes that simply leave you speechlessand this is one of them. Perched gracefully on a hilltop along picturesque County Road 19, this executive-style residence offers 3 bedrooms, 4 bathrooms and over 2,500 square feet of exquisitely finished living space, where no detail has been overlooked and every inch reflects quality and pride of ownership. From the moment you arrive, youll be captivated by the curb appealenhanced by a high-end metal roof, manicured landscaping, and an elevated setting. Step inside to discover a home thats as luxurious as it is functional. The custom-designed kitchen is a showstopper with premium appliances, quartz countertops, and a massive walk-in pantry complete with its own prep zoneideal for entertaining or everyday ease. The living spaces are flooded with natural light thanks to updated windows and include a stunning 3-season sunroom that invites you to relax and soak in the views. All four bathrooms have been stylishly renovated, and the primary suite offers true retreat vibes with dual walk-in closets and a spa-inspired ensuite featuring a freestanding soaker tub and an oversized walk-in shower. Downstairs, the finished basement goes above and beyond with a sprawling rec room, a third bathroom complete with a sauna, and space for a fourth bedroom or home gym. The home also boasts an updated heating system, central air conditioning, and a Generac generator for ultimate peace of mind. Step outside into your private resortfeaturing a saltwater inground pool, Arctic Spa hot tub, extensive stonework, and a massive outdoor kitchen built for hosting in style. A heated attached double garage and an impressive 48x24 detached garage ensure ample space for vehicles, hobbies, and storage. This immaculate property is a rare blend of elegance, craftsmanship, and everyday comfort. (id:56864)
RE/MAX Affiliates Marquis Ltd.
18537 Stonehouse Point Road
South Glengarry, Ontario
Step into this stunning 2,100 sq. ft. home nestled on 2 acres, where every detail echoes the pages of Better Homes and Gardens. The wide-open main floor, showcases soaring vaulted ceilings, muted-toned engineered hardwood floors and a wood burning fireplace. Multiple exterior french doors seamlessly connect the indoor space to the outdoors and also lead to a newly added 16x16 three-season room. The master bedroom offers a tranquil retreat, complete with a spacious walk-in closet and a luxurious five-piece ensuite. A cozy office area on the main floor features a spiral staircase leading to a charming second floor loft. The main floor also offers a second full bathroom, a nicely situated laundry room, and a powder room ideally located by the double car garage and back door. Downstairs, the recently renovated basement boasts high-end luxury vinyl flooring, a gym, a bedroom, and a flexible extra room that can be customized to your lifestyle needs. Recent metal roof installed as well. (id:56864)
RE/MAX Affiliates Marquis Ltd.
3123 Trillium Way Nw
Beckwith, Ontario
Welcome to this beautifully maintained country chic home, perfectly situated on a picturesque and private 1-acre lot just outside the historic town of Perth. From the moment you ascend the steps to the inviting front porch, you'll be captivated by the warmth, character, and timeless charm this home exudes.Inside, natural light fills every room, enhancing the bright and welcoming atmosphere throughout. The main floor offers both a cozy living room and a separate family room perfect for relaxing or entertaining as well as the added convenience of a main-floor laundry room.Upstairs, you will find four generously sized bedrooms, including a spacious primary suite complete with its own ensuite bathroom. With two and a half bathrooms in total, this home offers both comfort and functionality for growing families or those who love to host.The unfinished basement presents a great opportunity for a workshop, storage, or future finishing potential. Outside, enjoy the beautifully landscaped grounds, offering privacy and serenity in a stunning natural setting. The large backyard deck is ideal for outdoor dining, summer gatherings, or simply soaking in the peaceful surroundings.Whether you're looking for a family-friendly retreat or a charming country escape, this one-of-a-kind home combines rustic elegance with modern comfort in an unbeatable location. (id:56864)
Exp Realty
2106 Sunland Drive
Ottawa, Ontario
Lovely 3 bedroom starter home! Spacious and inviting, this home offers generous room sizes and is freshly painted throughout. Large foyer with powder bathroom and access to garage. Separate dining area. Bright living room with oversized window and gas fireplace. The eat in kitchen is perfect for hosting family get togethers with access to the backyard and deck. The second level includes primary bedroom with walk-in closet, 2 secondary bedrooms and family bath. Lower level offers a great sized rec room as well as laundry and storage. The property is being sold "as is where is". (id:56864)
RE/MAX Affiliates Realty Ltd.
207 - 15 Findlay Avenue
Carleton Place, Ontario
Wecome to this conveniently located and well maintained condominium that is absolutely ideal for first-time home owners, empty nestors or investors! Unit 207, 15 Findlay offers 2 bedrooms, 1 full bath with a smart, functional layout that includes your own private solarium! Enjoy the convenience of in-unit laundry plus access to a large shared laundry room on-site. This unit features a generous sized storage locker and 1 parking space added value. Located near Highway 7 and Highway 15, in charming Carleton Place this home is perfect for commuters that drive into Kanata or Ottawa and is close to shopping, dining, and your everyday essentials. Low-maintenance living in a growing community, dont miss this great opportunity! (id:56864)
Century 21 Synergy Realty Inc.
1883 Montmere Avenue
Ottawa, Ontario
Welcome to this beautiful 4-bedroom, 3-bathroom Cardel home, perfectly situated in the highly desirable community of Notting Hill. Just steps away from parks, top-rated schools, shopping, and all essential amenities, this residence combines exceptional value with an unmatched lifestyle. The main level features elegant pot lights and maple hardwood flooring in the front living room or den. Sleek tile flooring guides you from the entrance into the updated kitchen (2011), which boasts abundant cabinetry, a walk-in pantry, spacious island, and a generous dining area ideal for hosting and everyday living. The kitchen opens seamlessly into the great room, where soaring ceilings, floor-to-ceiling windows, and a stunning gas fireplace create a bright and inviting atmosphere. Convenience meets function with a main-floor laundry/mudroom, thoughtfully designed to suit busy family life. Upstairs, retreat to the luxurious and light-filled primary suite featuring a spa-like 5-piece ensuite. Three additional generously sized bedrooms and a stylish main bathroom complete the upper level. The fully finished lower level offers even more living space, including a large rec room, an exercise room both finished with durable laminate flooring and a rough-in for a 3-piece bathroom, offering future potential. Enjoy your private, fully fenced backyard oasis, complete with interlock landscaping and a relaxing Hot Tub (2020) perfect for outdoor entertaining or quiet evenings at home. (id:56864)
RE/MAX Delta Realty Team
3 - 106 Harmer Avenue
Ottawa, Ontario
Chic & Modern Top-Floor Apartment in Wellington Village 106 Harmer Ave, Unit 3. Discover the perfect blend of style and convenience in this newly renovated top-floor 1-bedroom, 1-bath unit in a charming Wellington Village triplex. Thoughtfully designed to maximize space and flooded with natural light, this modern and airy apartment offers a sophisticated urban retreat. Step into a spacious open-concept living area with sleek finishes and contemporary touches throughout. The brand-new kitchen boasts stainless steel appliances, quartz countertops, and ample storage, making it as functional as it is beautiful. The bright and well-appointed bedroom provides a tranquil escape, while the stunning bathroom features a glass-enclosed walk-in shower and stylish modern fixtures. Nestled in a prime location, this unit is just steps from parks, top-rated schools, trendy cafes, restaurants, and the best shopping in Westboro. With easy access to transit and all the conveniences of city living, this is a home you don't want to miss! Move-in ready book your showing today! Video Walk through tour in links (id:56864)
Keller Williams Integrity Realty
954 Fisher Avenue
Ottawa, Ontario
Beautifully renovated 2-bedroom, 1-bathroom single-family home in an unbeatable location! Nestled near public transit, Civic Hospital, the Experimental Farm, Wellington West, Little Italy, and Dows Lake, this home offers both charm and convenience. Available immediately with first and last months rent required. Don't miss your chance to make it yours, book your showing today! (id:56864)
Exp Realty
279 St Andrew Street
Ottawa, Ontario
Solid 6-unit property (5 units with 1 bedroom each and 1 unit with 3 bedrooms) Plus Next door lot located in a prime neighborhood, within walking distance to Foreign Affairs, Parliament Hill, and Byward Market. The listing price includes the adjacent land, offering excellent potential for development. also 277 St Andrew can be purchased with these2. All Properties are being sold in "as-is, where-is" condition. (id:56864)
Power Marketing Real Estate Inc.
288 Harthill Way
Ottawa, Ontario
Immaculately maintained by the original owners, this 4-bedroom, 3-bathroom detached home is a standout in the heart of Barrhaven. With a bright and spacious layout, this two-story property offers both functionality and elegance. The main living area impresses with soaring ceilings, a dramatic double-height window that floods the space with natural light, and a cozy gas fireplace perfect for relaxing evenings or entertaining. The kitchen is the heart of the home, featuring high-end appliances, timeless finishes, an eat-up island, and a bright breakfast area that overlooks the beautifully landscaped oasis. Step outside to your private outdoor retreat, complete with a heated inground pool (2017), surrounded by high-end porcelain tile and a brand-new deck (2024) ideal for summer entertaining. Built-in speakers on both levels let you create the perfect ambiance, whether you're hosting or winding down. Upstairs, the spacious primary suite features a walk-in closet and a luxurious ensuite with jacuzzi tub. Three additional bedrooms and a full bathroom provide ample space for family or guests. The lower level offers a large, unfinished basement with oversized windows, presenting endless possibilities for a home theatre, gym, additional living space, or extra bedrooms. Located in a quiet, established neighbourhood close to schools, parks, shopping, and transit, this property blends thoughtful design, pride of ownership, and exceptional outdoor living. A rare opportunity in one of Barrhaven's most desirable communities! (id:56864)
Royal LePage Performance Realty
814 Mikinak Road
Ottawa, Ontario
2 Bedroom Condo located in the new and highly desirable "Wateridge Village" by Mattamy Homes, just a short distance to the Ottawa River. The open concept floor plan offers a lot of open space on the main level. Upgrades include: Stainless Steel Appliances, Luxury vinyl flooring, Pot lights throughout, Granite countertops, extended height cabinets, double sink with upgraded faucet and Microwave / Hood fan. The lower level offers two spacious bedrooms with large windows, and quick access to the Washroom with tub/shower. The furnace room includes an "On-Demand" Hot water tank and Stacked Washer and Dryer + lots of extra storage. Available August 2025 (id:56864)
RE/MAX Hallmark Realty Group
227 Monaco Place
Ottawa, Ontario
Welcome to this stunning 3-bedroom townhome in the heart of Avalon! Offering approximately 2,000 sq. ft. of living space above grade plus a finished basement with a spacious rec room, this home provides ample room for the entire family. Enjoy hardwood flooring throughout the main and upper levels, elegant hardwood stairs, and easy-to-maintain vinyl flooring in the basement. The newly updated kitchen blends style and function, perfect for everyday living and entertaining. Upstairs, relax in the oversized primary bedroom, accompanied by two additional generously sized bedrooms. With 2.5 bathrooms, including a main floor powder room, this home is designed for comfort and convenience. Step outside to your private backyard oasis featuring a 16' x 16' deck surrounded by interlock, ideal for outdoor entertaining. Backing onto immediate rear neighbours with no direct sightlines, you'll appreciate the added privacy. Located close to excellent schools, shopping, parks, and within walking distance to bus stops, this home offers the best of Orleans living. (id:56864)
Exp Realty
177 Thornbury Crescent
Ottawa, Ontario
Welcome to this beautifully maintained 3-bedroom, 3-bath end-unit townhome in the highly sought-after community of Centerpointe. Tastefully updated and ideally located close to all amenities, this home offers comfort, convenience, and exceptional value.Proudly owned by the original owner, this home has never been rented. It has been meticulously cared for and features over $90,000 in upgrades, including: 40-year roof (2009), Furnace & A/C (2014), Driveway (2015), Light fixtures (2024), Washer/Dryer (2017), Refrigerator (2018). Stove (2019), Dishwasher (2025), etc. A detailed list of updates is provided in the attachment. The main floor boasts a spacious open-concept living and dining area with gleaming hardwood floors and a beautiful bay window. The primary bedroom features cathedral ceilings, a private balcony, and a 4-piece ensuite with a Roman tub and ceramic flooring. Natural sunlight floods the second floor, enhanced by updated lighting, creating a bright and welcoming atmosphere. The fully finished basement serves as a warm and versatile family room. Enjoy outdoor living in the fully fenced backyard, complete with professional landscaping. A backyard table set is included for your convenience.This home is perfectly located near Baseline public transit, the future LRT, Highways 416 & 417, the DND Carling campus, and is only minutes from Downtown. Its also within walking distance to Algonquin College, public libraries, parks, schools, and restaurants. (id:56864)
Keller Williams Integrity Realty
6 Robbins Lane
Mcnab/braeside, Ontario
Perched on a stunning hillside lot, 6 Robbins Lane offers sweeping views of the Ottawa River and the Gatineau Hills. This unique and beautifully landscaped property features a circular driveway leading to a contemporary hi-ranch home with a double garage and exceptional curb appeal.Inside, you'll be welcomed by expansive, light-filled living spaces designed for both comfort and style. The main level boasts hardwood flooring throughout, an updated kitchen with a central island, and oversized bedrooms that offer space and serenity. The renovated main bathroom includes a luxurious soaker tub and separate shower, combining functionality with spa-like comfort.The lower level offers exceptional versatility with a full in-law suite featuring a private entrance, fully equipped kitchen, spacious bedroom, bathroom, and a cozy family room with a natural gas fireplace perfect for multigenerational living or rental potential.This is a rare opportunity to own a thoughtfully designed home in an idyllic setting, just minutes from amenities while enjoying the peace and beauty of nature. Don't miss your chance to experience this remarkable property book your private tour today! (id:56864)
Solid Rock Realty
5 - 120 Fenerty Court
Ottawa, Ontario
Conveniently located close to schools, parks, shops, public transit, and recreation, this beautifully maintained 2-bedroom 2-bathroom UPPER-LEVEL unit is perfect for first-time buyers, downsizers, or savvy investors. The main level features European laminate flooring and a practical layout with convenient powder room, open-concept living and dining area and a generous private balcony nestled among mature trees-perfect for relaxing or entertaining. The eat-in kitchen is both stylish and functional, complete with newer stainless steel appliances, ample counter space, and cozy breakfast nook. Upstairs, you'll find two well-sized bedrooms with vinyl plank flooring, a 3-piece family bathroom, laundry, and a large storage closet. Tucked away in a quiet setting yet just steps from everyday essentials, this home offers the perfect blend of peace, convenience, and lifestyle. Condo fees include water/sewer, building insurance, property management, and general maintenance. (id:56864)
Royal LePage Team Realty Adam Mills
39 Fieldgate Drive
Ottawa, Ontario
This freshly updated 4-bedroom, 1.5-bath home in the heart of Barrhaven is move-in ready and perfect for families or first-time buyers. Located in a welcoming family-friendly neighbourhood, you'll be close to top-rated schools, parks, transit, and everyday shopping, offering unmatched convenience. Inside, enjoy a beautifully refreshed kitchen with new cabinetry, quartz countertops, stylish backsplash, and brand-new fridge and dishwasher. Additional updates throughout include new vinyl click and tile flooring, carpeted stairs, modern trim, updated casings, hardware, stair railings, and a sleek new bathroom vanity. Vacant and ready for immediate possession! This is a great opportunity to own a stylish, functional home in one of Ottawa's most desirable family communities! (id:56864)
Exp Realty
299 Parkdale Avenue
Ottawa, Ontario
Location, location! This two-storey home offers an ideal opportunity for future development. Situated on a 33 x 100 ft lot in the ever-popular neighbourhood of Hintonburg, its just steps from the iconic Parkdale Market, Drip Coffee House, Moo Shu Ice Cream, the Ottawa River, public transit, fantastic restaurants, and the Civic Hospital.The main level features a spacious living and dining room combination with hardwood floors and large picture windows. The dining area is accented by an artistic overhead chandelier. A convenient two-piece bathroom includes ceramic flooring and a decorative medicine cabinet. The efficiently designed kitchen boasts a movable centre island with breakfast bar, wood countertop, pot lights, pantry, a second chandelier, warming drawers, a garbage-sorting cupboard, Apple-style cabinetry, and direct access to the side yard. Upstairs you'll find three generously sized bedrooms. The primary bedroom features hardwood floors and a double closet with a stylish barn-style door. The two additional bedrooms also offer hardwood floors and double closets. This property checks all the boxes, prime location, development potential, and income opportunity with a self-contained bachelor auxiliary unit in the backyard, complete with its own kitchen and full bathroom perfect for an in-law suite, ideal for relatives or a teenage retreat which makes this a wonderful investment. Additional highlights include two parking spaces, a landscaped and fenced backyard, and a large wooden deck. Don't miss this exceptional opportunity in todays market! Auxilliary unit bedrooms and bathrooms are included in total room numbers. 2 Hot Water Tanks are owned. (id:56864)
RE/MAX Hallmark Realty Group
610 Chaperal Private
Ottawa, Ontario
Absolutely stunning corner unit with sun filled west facing balcony. This open concept home offers more space than you would expect with a main floor office, a finished room in the basement perfect for an additional home office or gym. The main living space features a gorgeous kitchen with a large island and breakfast bar, a convenient pantry, granite counters and stainless appliances and offers space for any sized dining table and a big comfy couch. The top floor features two large bedrooms, the primary boasting his and hers closets and four piece ensuite, a convenient laundry room with some storage space and a four piece main bath. With a chic modern flare in a fantastic location with easy access to shopping, transit, walking and bike paths, restaurants and shopping and surrounded by greenspace this move in ready home is a cut above. (id:56864)
Paul Rushforth Real Estate Inc.
2 - 105 111 Broadway Street W
Merrickville-Wolford, Ontario
Welcome to 1015-111 Broadway Street W, Modern two bedroom in the heart of Merrickville! Approx 1500 Sq Ft. This unit has all top end famishing's, full spacious kitchen, including stainless steel appliances. Private in unit laundry room with washer and dryer. Five piece spacious bathroom with en suite door. Large dinging area gas fireplace, with large picture windows throughout the main floor area. Flooring: Tile, Hardwood. (id:56864)
RE/MAX Hallmark Realty Group


