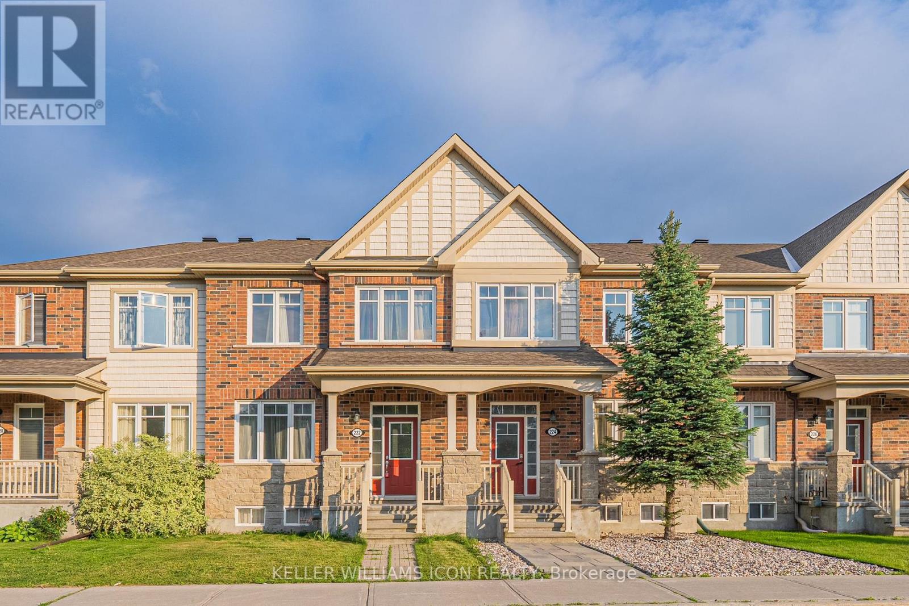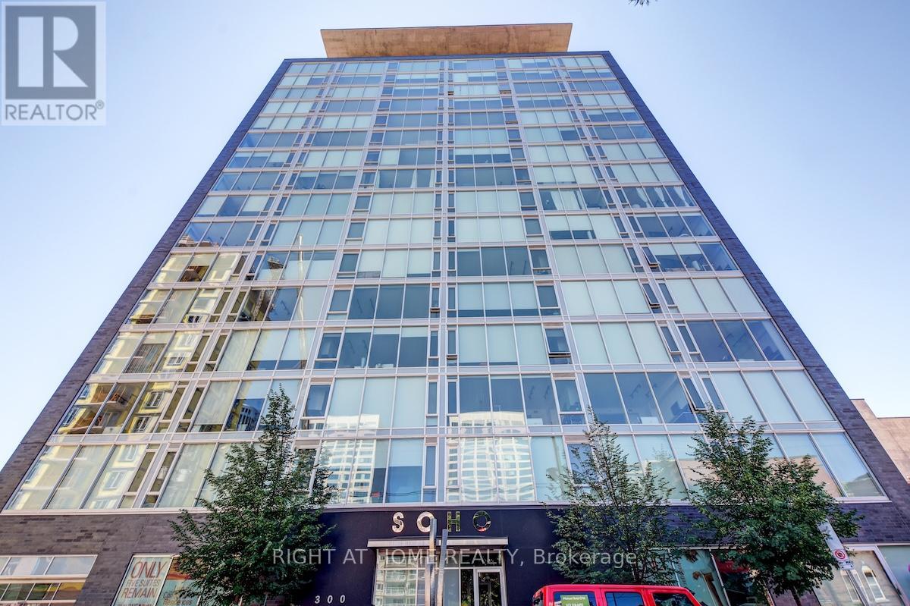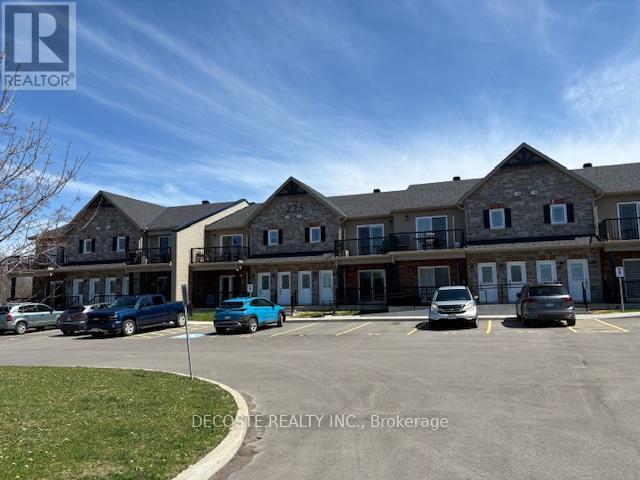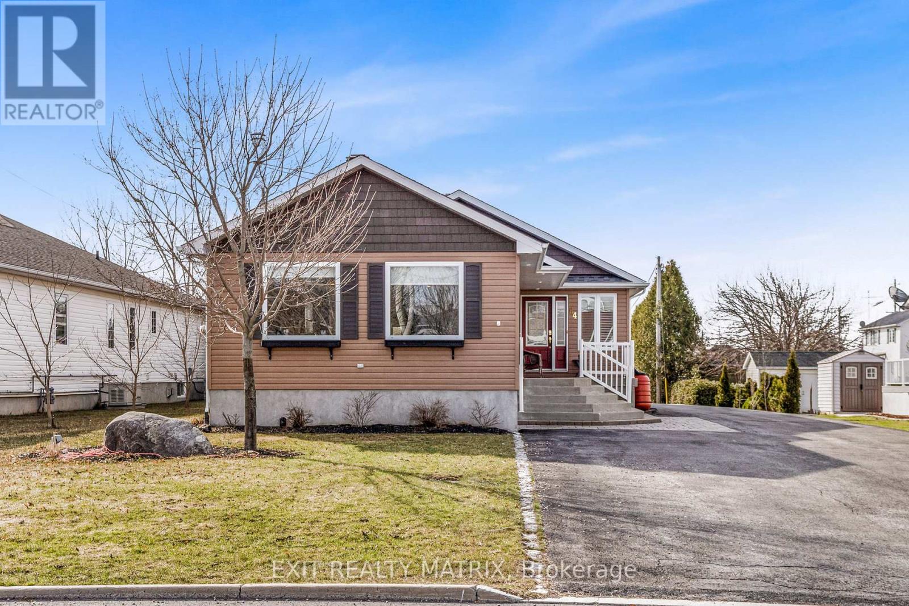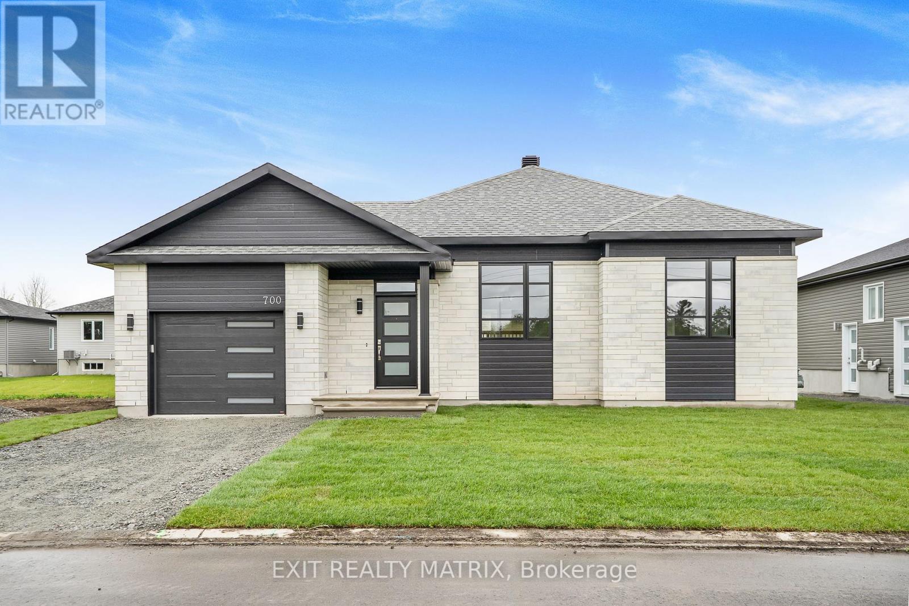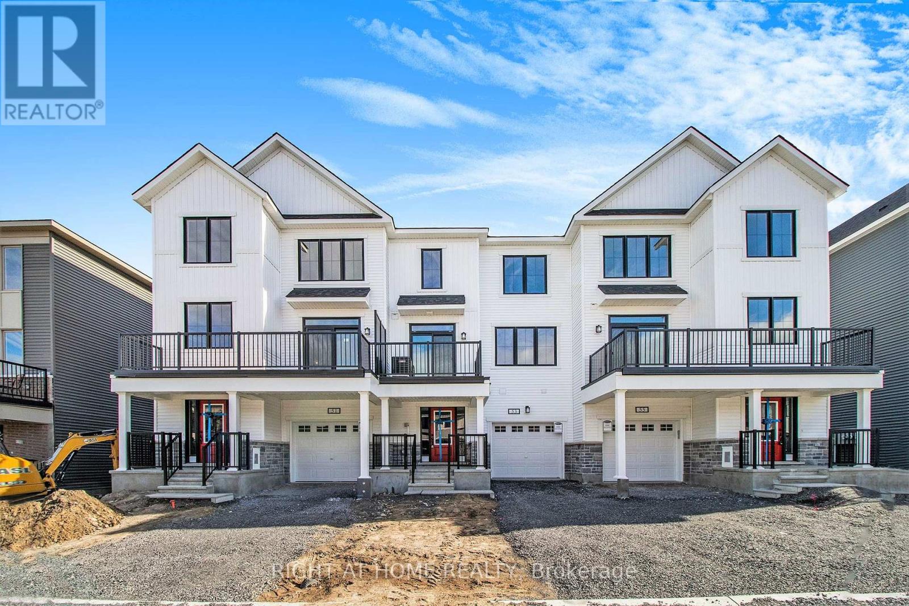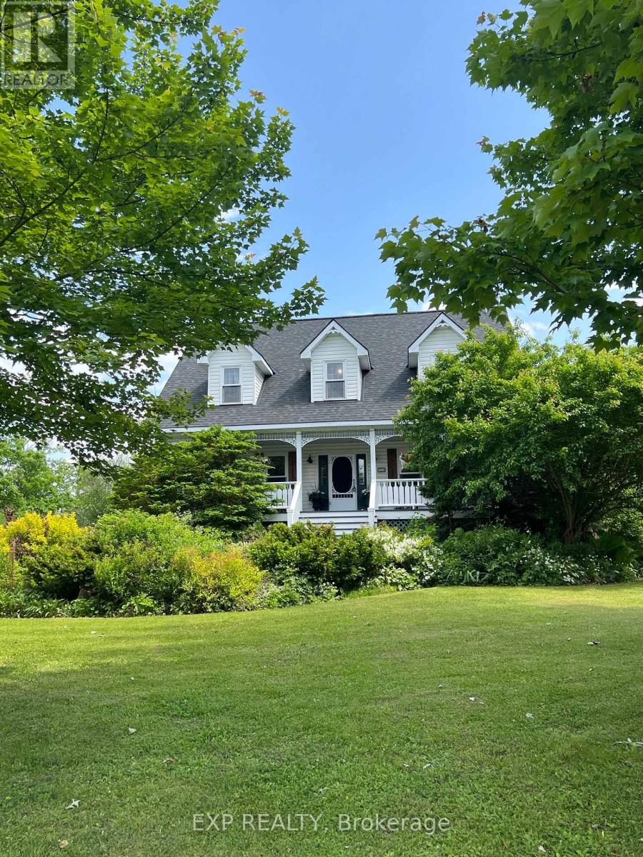222 Longfields Drive
Ottawa, Ontario
Welcome to this exceptionally spacious and well-maintained townhome, nestled in one of Barrhavens most sought-after neighborhoods. Boasting a rare double garage and 2,000+ sq. ft. of living space, this home offers more room than most standard townhomes, perfect for growing families or those who love to entertain, combination of space, comfort, and convenience. Thoughtful layout features separate living and family rooms, along with two dining areas, ideal for both everyday living and hosting guests. The main level includes hardwood flooring, a cozy gas fireplace. The eat-in kitchen is spacious, offering a large island with seating and an inviting family dining space.Upstairs, the spacious primary bedroom includes a walk-in closet and a luxurious ensuite with a soaker tub and glass shower. Two additional bedrooms, a full bathroom, and convenient upper-level laundry complete the second floor.The fully finished basement provides an additional family room and ample space for future development or storage. Step outside to a maintenance-free private backyard, beautifully finished with interlock and a charming gazebo, ideal for summer BBQs, morning coffee, or hosting guests. This home has been kept in spotless, move-in ready condition. Located close to top-rated schools, parks, transit, and all essential amenities, just 25 minutes from Ottawa's downtown core. Incredible value, don't miss your chance to own this exceptional home! (id:56864)
Keller Williams Icon Realty
504 - 300 Lisgar Street
Ottawa, Ontario
Spacious 2 Bedroom, 2 Bath apartment in one of Ottawa's most exclusive buildings in the heart of Downtown! This larger end unit offers open concept design, modern finishes, tons of natural light with floor to ceiling and wall to wall windows in main living space, 2 balconies, primary bedroom features ensuite bath, 2 closets & access to one of the balconies, in-suite laundry, kitchen with large breakfast island and more. Urban living at it's finest just steps to Parliament, shopping, dining & entertainment. Included is 1 underground parking spot & storage locker. This stylish building offers a welcoming lobby, on-site cinema, conference/party room, BBQ area, lap-pool & fitness center with sauna. Move in and Enjoy!! 24 Hour Notice for Showings. Tenant occupied-No pictures of interior of apartment. (id:56864)
Right At Home Realty
32 Cockburn Street
North Stormont, Ontario
This charming 3-bedroom, 2-story home blends character with thoughtful updates. Perfect for families or couples, it features a spacious living room ideal for relaxing or entertaining hosting game nights, or simply unwinding with a good book. Many windows brighten the space with natural light. The expansive dining room is great for gatherings, and the newly renovated kitchen offers modern cabinetry and ample storage. A convenient partial bathroom on the main floor adds functionality, and a full bathroom on the second floor serves the upper level. Upstairs, you'll find three generously sized bedrooms, ideal for work, guests, or growing families. The unfinished basement offers additional storage. Situated on an extra-long double lot with a detached garage, this property provides abundant outdoor space and interior comfort. Plus, its located near a daycare, making it ideal for young families. Don't miss this opportunity, book your private showing today! (id:56864)
Exit Realty Matrix
2800 Concession 3 Road
Alfred And Plantagenet, Ontario
Charming Renovated Century Farmhouse in Alfred Peaceful Country Living! Discover the perfect blend of historic charm and modern comfort in this beautifully renovated century farmhouse, nestled on a tranquil rural lot in Alfred with no surrounding neighbors. Completely and professionally updated in 2019, this home offers peace of mind with new plumbing, electrical, flooring, windows, kitchen, and bathrooms all tastefully redone with quality craftsmanship. The spacious main floor welcomes you with a bright, open layout, featuring a large kitchen designed for both everyday living and entertaining. The main level also includes a convenient full bathroom with laundry and a versatile 5th bedroom, ideal for guests or a home office. The kitchen offers a big island and a sitting area next to the huge dining complimented by a wood fireplace. Upstairs, you'll find four generously sized bedrooms, including a stunning primary suite with a walk-in closet and a beautifully appointed ensuite bathroom. Step outside and enjoy your morning coffee on the charming covered porch, or host summer gatherings in the thoughtfully designed exterior layout complete with a summer kitchen and above-ground pool perfect for making lasting memories. A detached workshop with large storage provides ample space for hobbies, or projects. This serene country property is ideal for those seeking privacy, space, and style with no immediate neighbors and the peace and quiet of rural living, all within a short drive to town amenities. (id:56864)
Exit Realty Matrix
206 - 225 Spence Avenue
Hawkesbury, Ontario
Wonderful Condo Living with Private Entrance! Step into this beautifully built second-storey condo, designed for comfort and style. Quality finishes can be seen from the stone and brick exterior of this 2022 construction, to the quartz kitchen countertops and cozy radiant floor heating. The full length patio doors allow for more natural light into the condo, enhanced with the vaulted living room ceiling.The spacious layout includes two generous bedrooms and a stylish 4-piece bathroom, plus the convenience of a separate laundry room. Relax on your private balcony and enjoy peaceful views of the adjacent trees, a perfect spot for morning coffee or evening unwinding. Additional highlights include two permanent parking spaces and plenty of visitor parking for guests. Experience maintenance-free living at its best in this inviting, move-in-ready home! (id:56864)
Decoste Realty Inc.
84 Anik Street
North Glengarry, Ontario
IN LAW SUITE - Welcome to this updated open-concept bungalow offering a rare blend of residential comfort and commercial flexibility. Located on a deep town lot in a desirable neighborhood, this home features a modern, functional kitchen with ample storage, two main-floor bedrooms, and hardwood, ceramic, and laminate flooring throughout. The fully finished basement includes a complete in-law suite perfect for extended family or guests. Enjoy the convenience of both a carport and a detached garage, providing plenty of parking and storage. This versatile property is ideal for multigenerational living or those running a home-based business. Walk to shops, restaurants, and schools while enjoying the privacy and space this unique property provides. A true opportunity to live, work, and thrive in the heart of the community. Zoning C-1-IH (id:56864)
Exit Realty Matrix
700 West Street
Hawkesbury, Ontario
NEW CONSTRUCTION - AVAILABLE IMMEDIATELY - 1080 sq ft. - Be the first owner of this beautiful, quality newly built bungalow in Hawkesbury. Mosselaer Constructions is proud to present this 2 bedroom home with quality finishing. Main floor offers hardwood and ceramic floors, two tone kitchen with quartz countertops, a full bathroom with ceramic shower and separate bathtub. The unfinished basement offer space for additional bedrooms with ruff-in plumbing for a second bathroom. Energy efficient natural gas heating and central cooling. Enjoy the convenience of a rear covered deck. You'll be stunned by it's modern look complemented by a stone and CanExel facing, single car attached garage and stylish light fixtures. The open concept main living area is very practical. Located in a quiet neighborhood, in the new Henri Estate (Domaine Henri), walking distance from high school (ESCRH) and municipal park. (id:56864)
Exit Realty Matrix
335 Brookdale Avenue
Cornwall, Ontario
Large affordable handyman special for first time buyer or investor. (Would make an excellent rental).This handicap accessible home ($12000 outside chairlift included, Oct 2024) House is in need of TLC upgrades but offers awesome potential for the handy person. With some imagination and elbow grease, buyer could make this home ownership or rental, a dream come true at a very advantageous cost. Sitting on a lot 50 X 110, it offers an open concept combined living/dining room, (living room presently used as a bedroom), a large eat-in kitchen with washer/dryer hookup (extra hookup in basement with laundry tub), 3 second floor bedroom, 2 washroom (1 on each floor) and a full basement convenient for storage and workshop if desired (some seepage during heavy rain or spring thaw). The double driveway can accommodate 6 vehicles and the detached 1-1/2 garage was used as a workshop with its own electrical breaker panel. Roof shingles on house were changed in 2018 and half (1/2) the shingles were done on the garage. Forced air gas furnace and hot water tank are from 2015 and their is a 200 amp breaker panel in the house. Come take a look and see yourself relaxing on your rear deck with roll-out awning, hot tub, plus a private backyard surrounded by fruit plants such as raspberry, gooseberry, blackberry, elderberry, concord grape plus a variety of maple tree, pine tree and cedars along the fence. This home backs unto a convenient lane way for extra parking if needed and can be purchased at a cost much less than a comparable sized property. Much better and more affordable than renting! Water tax for 2023 were $865/year. Property is sold as is where is. Seller requires 24 hour irrevocable on all offers. Possession to be arranged. (id:56864)
Exsellence Team Realty Inc.
1313 Aberdeen Street
Hawkesbury, Ontario
LARGE FAMILY HOME - HAWKESBURY. Nestled in a convenient location near Larocque Park, this spacious family home offers everything you need for modern living with room to grow. The heart of the home is a chefs dream kitchen featuring a generous center island, abundant counter space, elegant wood cabinets, and sleek granite countertops perfect for meal prep and family gatherings. The bright and welcoming family room includes a natural gas fireplace, creating a cozy ambiance for all seasons. The main floor boasts three spacious bedrooms, including a primary suite with a walk-in closet and a cheater ensuite that provides both convenience and comfort. The fully finished basement offers extra living space and includes a second kitchen, ideal for relatives seeking independence or for hosting guests. The possibilities are endless in this versatile area! Step outside to discover a fully fenced yard with meticulous landscaping, offering privacy and tranquility. The heated above-ground pool and gazebo create the perfect outdoor retreat for relaxing or entertaining. Additionally, the oversized attached garage and front/rear parking spaces provide ample room for vehicles and storage. Central Vaccum installed. This home is a rare find in Hawkesbury, combining elegance, comfort, and functionality in a prime location. Don't miss your chance to make this dream home your own! (id:56864)
Exit Realty Matrix
53 Lentago Avenue
Ottawa, Ontario
Beautiful 3 year old 3 storey townhouse in Half Moon Bay. 2 good sized bedrooms and 2 FULL BATHS with one Ensuite!!! Walk through the front door into a good sized foyer. The laundry is at the end of the lahhway. The second floor boasts 9'ceilings with an open concept living room, dining room and very functional kitchen with all stainless steel appliances. Walk out from the kitchen onto a fairly large balcony. The 3rd floor boasts a large primary bedroom and an ensuite and another good sized bedroom with a 3 piece full bathroom. You will love it!!!!. (Kindly note that pictures were taken before current tenant moved in). Deposit: 5000 (First and Last). Please appointments MUST be booked prior to showing. (id:56864)
Right At Home Realty
1166 Castle Hill Crescent
Ottawa, Ontario
Welcome to 1166 Castle Hill Crescent, a charming split-level detached home nestled on a quiet, family-friendly street in the heart of Copeland Park. This sought-after location offers unbeatable convenience with easy access to the Queensway (417 East & West), nearby bike paths, schools, and an abundance of shopping, including IKEA, Walmart, Home Depot, and popular dining spots like St. Louis Bar & Grill all just minutes away.This well-cared-for home has had only two owners and is known for being easy to maintain. It features 4 bedrooms three on the second floor and one on the lower level all carpeted, with beautiful hardwood floors waiting to be revealed underneath. The bright main floor includes a spacious living and dining area, and the kitchen offers plenty of oak cabinetry, endless potential for updates, and a walkout to a sunny deck with a gazebo, perfect for relaxing outdoors. You will love the character of two wood-burning fireplaces (not used in recent years), destined to become warm focal points for future gatherings. The lower level provides direct access to the backyard, a fourth bedroom, and a large recreation room ideal for family get-togethers and entertaining.The recreation room in the basement offers a bar and leads to additional space including a storage room, home gym area, utility room, and a convenient crawl space for extra storage. Additional highlights include a single-car garage with inside entry, a large driveway, and exclusive rear access for parking a boat or trailer a unique feature on this street.The home is heated with efficient hot water baseboards, keeping it cozy without the dryness of forced air.With many families with children living along this street, this is a wonderful opportunity to join a welcoming neighbourhood community. Move in, personalize it at your own pace, and enjoy the location, layout, and potential this fantastic property offers! (id:56864)
Royal LePage Team Realty
3123 Trillium Way Nw
Beckwith, Ontario
Welcome to this beautifully maintained country chic home, perfectly situated on a picturesque and private 1-acre lot just outside the historic town of Perth. From the moment you ascend the steps to the inviting front porch, you'll be captivated by the warmth, character, and timeless charm this home exudes.Inside, natural light fills every room, enhancing the bright and welcoming atmosphere throughout. The main floor offers both a cozy living room and a separate family room perfect for relaxing or entertaining as well as the added convenience of a main-floor laundry room.Upstairs, you will find four generously sized bedrooms, including a spacious primary suite complete with its own ensuite bathroom. With two and a half bathrooms in total, this home offers both comfort and functionality for growing families or those who love to host.The unfinished basement presents a great opportunity for a workshop, storage, or future finishing potential. Outside, enjoy the beautifully landscaped grounds, offering privacy and serenity in a stunning natural setting. The large backyard deck is ideal for outdoor dining, summer gatherings, or simply soaking in the peaceful surroundings.Whether you're looking for a family-friendly retreat or a charming country escape, this one-of-a-kind home combines rustic elegance with modern comfort in an unbeatable location. (id:56864)
Exp Realty

