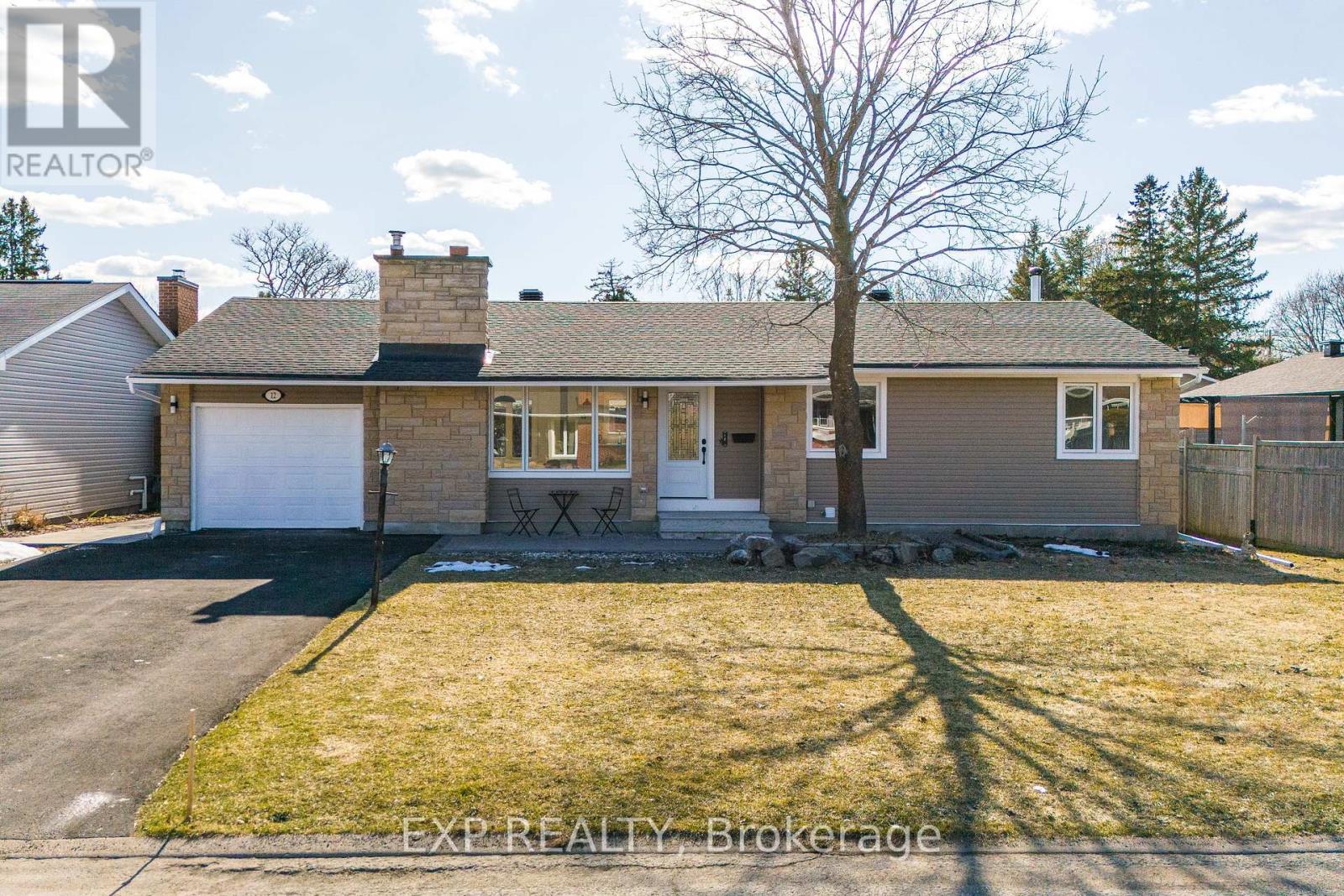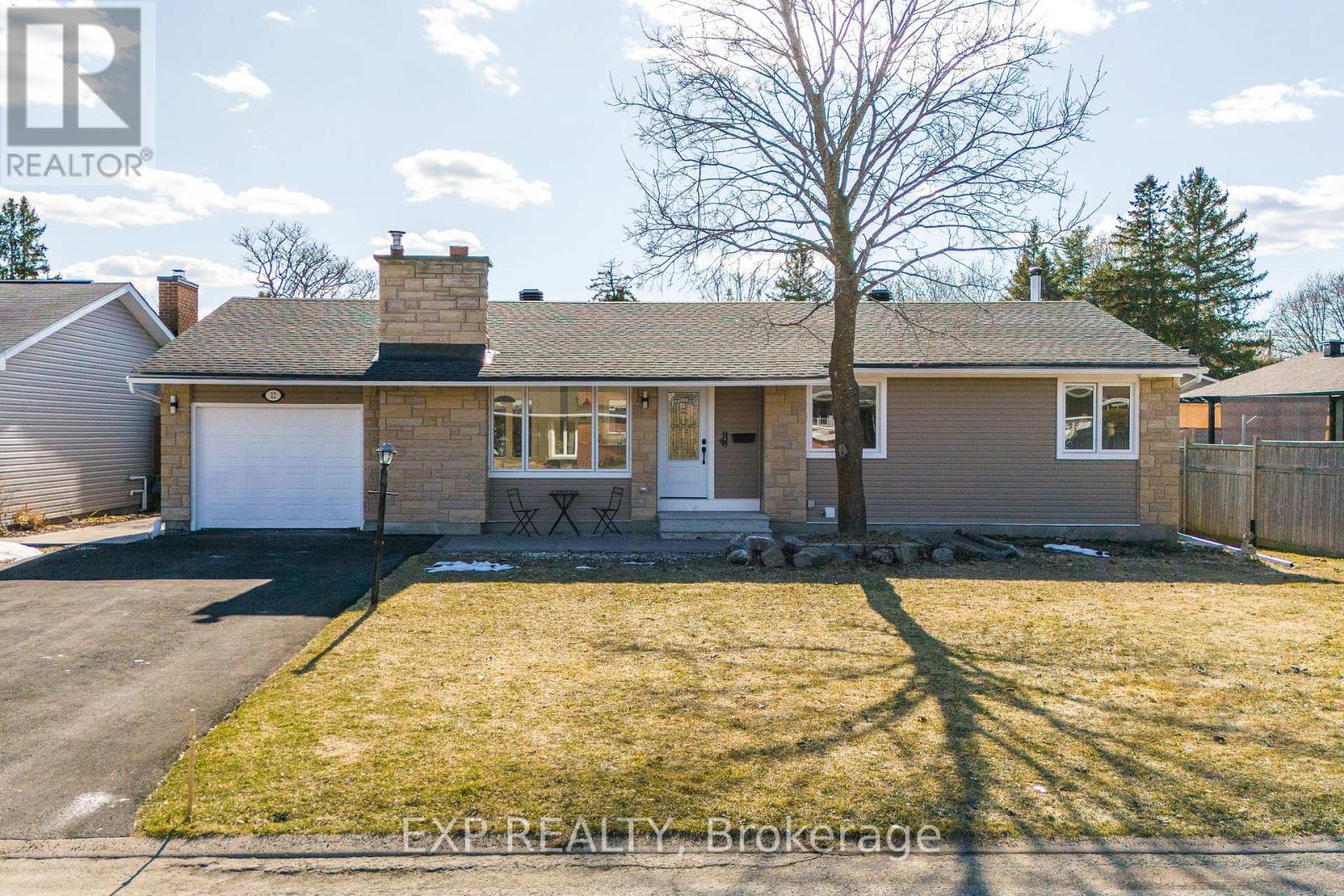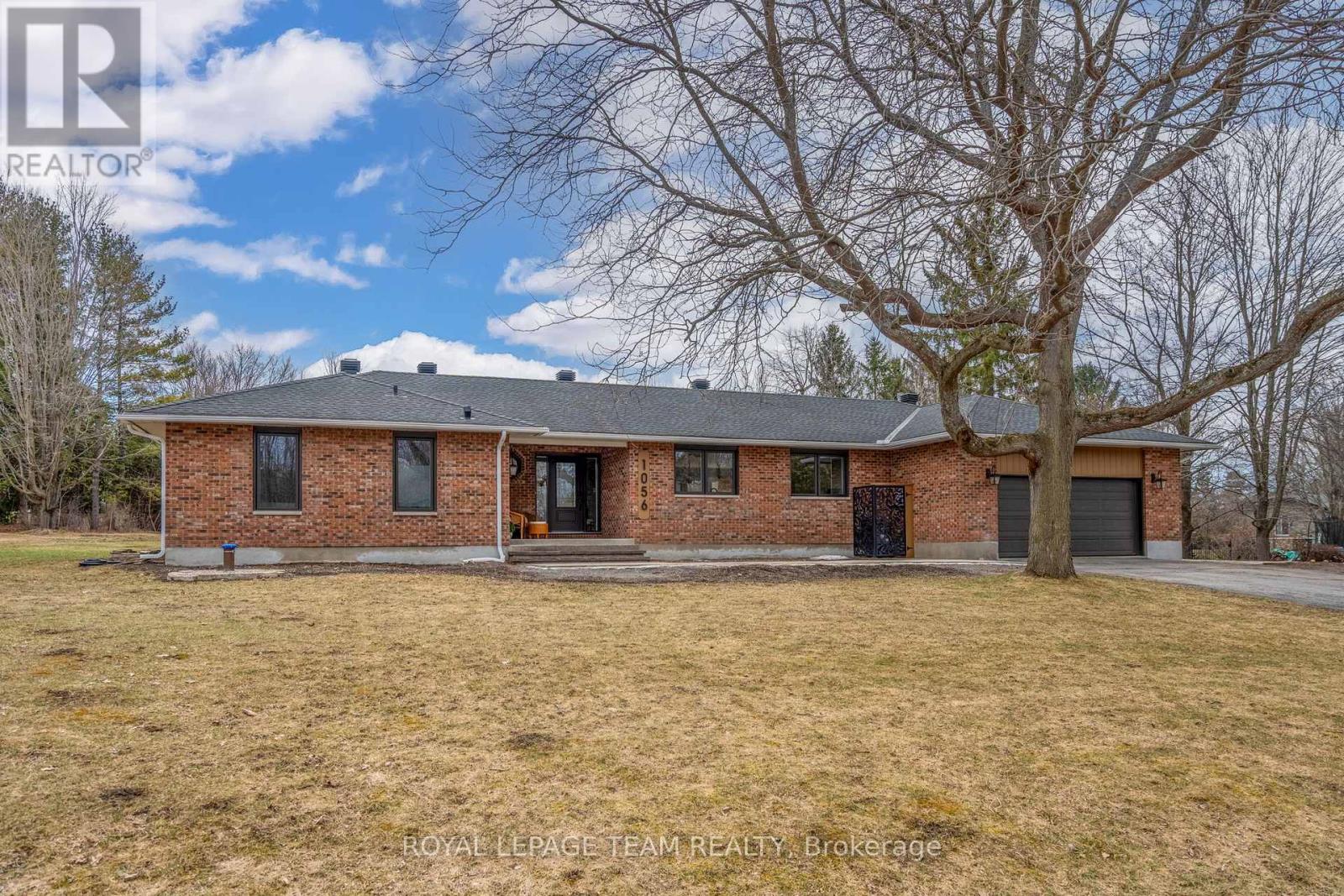6 Beaufort Drive
Ottawa, Ontario
Primary Location! Walking distance to shopping, parks, schools! Minutes driving to the Highway! Discover an exceptional lifestyle in the desirable Kanata Katimavik neighborhood with this impressive 3-bedroom, 4-bathroom split-level single-detached home featuring a double garage. The interior boasts a bright and airy ambiance with gleaming hardwood floors and a cathedral ceiling in the living and dining areas. The updated kitchen, complete with a breakfast bar, coffee station, and stainless-steel appliances, seamlessly flows into the main floor family room, which features built-in shelving, a cozy wood-burning fireplace, and double doors opening to a private interlocked patio and backyard. A welcoming foyer provides interior access to the double garage and a convenient two-piece powder room. Upstairs, the spacious primary bedroom includes a walk-in closet and a 3-piece ensuite, accompanied by two additional well-sized bedrooms and another full bathroom. The finished lower level expands the living space with a large recreation room and a full bathroom. The southwest-facing backyard provides the perfect sunny retreat for outdoor family activities. Enjoy unparalleled convenience with a primary location offering easy walking distance to essential amenities including grocery stores, restaurants, schools, and trails, all while being just moments from the highway. (id:56864)
Keller Williams Integrity Realty
2719 Cassburn Road
Champlain, Ontario
Let the tranquility and unique style of this home inspire you! This well-built bungalow will impress you with its fine interior finishing, thoughtful layout, and bright interior. The kitchen has beautiful custom cabinetry finishes with nearby patio doors from the breakfast nook to your new rear deck, where you can sit and take in your 5.589-acre property. With three good-sized bedrooms on the main floor, and a full bath, life is easy! A finished basement (utility room not fully finished) with a cozy wood stove adds even more value to this home, with an additional bedroom, bathroom, and a separate entrance, too! Inter-generational home possibility. A large utility room affords even more storage or hobby space. Speaking of great spaces, the attached, insulated and heated garage has a 100-amp service with two 220 outlets, perfect for a woodworking shop, car enthusiasts or other projects! New electric furnace and AC (heat pump): 2023. Almost all doors and windows in the house replaced: 2023. Terrific lighting and newer light fixtures throughout this home. New membrane and shingles on shed roof: 2024. Upgraded propane heater in garage, venting: 2023. Updated lighting, garage interior repainted: 2024. Owners have planted many trees, including a big garden, plus butternut and walnut trees. (id:56864)
RE/MAX Delta Realty
12 Barrhaven Crescent
Ottawa, Ontario
Welcome to this beautifully renovated legal duplex bungalow situated on a spacious 65 x 100 ft lot. Thoughtfully updated from top to bottom, this home offers exceptional versatilityideal for a single family, multi-generational living, or as an income-generating property. The main floor features three bedrooms and two modern bathrooms, complemented by a bright, open-concept layout and brand new appliances. The lower level, with its own separate entrance, includes two additional bedrooms, two full bathrooms, a full kitchen, and offers complete privacy and functionalityperfect for your own use, a second family, or tenants. Recent upgrades include, but are not limited to, a new owned furnace, new owned hot water tank, new windows and doors, new roof, all new electrical wiring, pot lights throughout, a new driveway, interlocking at the side and rear entrances, an EV charger rough-in and two separate hydro meters. Conveniently located just minutes from schools, parks, a library, community centre, grocery stores, and Costco Plaza, this move-in ready home presents a rare opportunity for both comfortable living and smart investment. (id:56864)
Exp Realty
12 Barrhaven Crescent
Ottawa, Ontario
Welcome to this beautifully renovated legal duplex bungalow situated on a spacious 65 x 100 ft lot. Thoughtfully updated from top to bottom, this home offers exceptional versatilityideal for a single family, multi-generational living, or as an income-generating property. The main floor features three bedrooms and two modern bathrooms, complemented by a bright, open-concept layout and brand new appliances. The lower level, with its own separate entrance, includes two additional bedrooms, two full bathrooms, a full kitchen, and offers complete privacy and functionalityperfect for your own use, a second family, or tenants. Recent upgrades include, but are not limited to, a new owned furnace, new owned hot water tank, new windows and doors, new roof, all new electrical wiring, pot lights throughout, a new driveway, interlocking at the side and rear entrances, an EV charger rough-in, two separate hydro meters and two separate mailboxes. Conveniently located just minutes from schools, parks, a library, community centre, grocery stores, and Costco Plaza, this move-in ready home presents a rare opportunity for both comfortable living and smart investment. (id:56864)
Exp Realty
176 Windhurst Drive
Ottawa, Ontario
GREAT LOCATION FOR YOUR FAMILY WITH JUST A FEW STEPS AWAY FROM CHAPMAN MILLS PARK AND ITS BASKETBALL COURT.... DON'T MISS OUT!!! (id:56864)
Royal LePage Team Realty
1056 Heenan Terrace
Ottawa, Ontario
*OPEN HOUSE - Sunday, April 27, 2:00 - 4:00pm*. This meticulously renovated bungalow on the popular South Island in the village of Manotick blends both traditional and contemporary charm. Professional high quality finishes with a keen attention to detail are evident throughout, offering versatile spaces to adapt to your lifestyle. The stunning custom kitchen/dining area offers open views with access to the yard and features high-end appliances, including Fulgor Milano and Miele, premium cabinetry w/Calacatta Gold Quartz counters, walk-in pantry, bonus prep sink and integrated compost bins. Pre-finished maple hardwood floors, four gas fireplaces and four luxurious full bathrooms/ensuites, all with HanStone Quartz, curbless showers, Toto toilets, Kohler sinks and quality finishes. Two separate staircases lead to the finished lower level, with convenient kitchenette, walk-in pantry, washer/dryer hookup, recreation spaces, home office and more. The nature lovers South facing yard offers a low maintenance composite deck, luxury wired shed, fire pit, standby generator and brand new interlocking in the front. Gas/electrical conveniently roughed-in for a future pool. Enjoy friendly neighbours & all Manotick has to offer, within walking distance to the Rideau River, parks, library, shopping, restaurants and Watson's Mill. 48 hr irrev. (id:56864)
Royal LePage Team Realty
273 Moisson Street
Russell, Ontario
OPEN HOUSE SUNDAY 2-4! Wow!! Don't miss the amazing value & designer vibes galore in this immaculate 2020-built Leclair home! This rarely available 2-storey semi-detached home in growing & bilingual Embrun is within walking distance of top-notch schools, parks, the NY Central Rec Trail, restaurants, shopping and more. Located on an extra-deep and partially fenced yard, this bright, modern, open-concept home boasts soaring two-storey ceilings in the great room, an entertainer's kitchen w/ large island, stylish new backsplash, SS appliances and walk-in pantry!! Upstairs, double doors welcome you to your large primary retreat, featuring TWO closets and a cheater ensuite, complete w/ double vanity, walk-in shower and large soaker tub. Two bright & spacious secondary bedrooms complete the loft-style second floor that overlooks your magazine-worthy main! Don't miss the large covered rear deck, garage entry through the main-floor laundry or the spacious lower level, with ample space to easily finish a future rec room, 4th bedroom or full bath! Boasting updated light fixtures and an aesthetic that will make all your guests swoon, this show-stopper home in a sought-after family neighbourhood will not last long! (id:56864)
Exit Realty Matrix
100 Westphalian Avenue
Ottawa, Ontario
Welcome to this stunning former MODEL HOME by Cardel, nestled in the highly sought-after community of Blackstone. Situated on an oversized corner lot, this home boasts modern interlock landscaping, serene pond views, and NO BACK NEIGHBOURS, offering both privacy and curb appeal. With approximately 3,000 sqft of living space, including lower level this 5 bedroom, 4 bathroom home is thoughtfully designed for comfort and style. The open-concept family room, anchored by a cozy fireplace, flows seamlessly into a chef's kitchen complete with stainless steel appliances, a walk-in pantry with custom shelving and an inviting breakfast nook featuring 4-panel sliding doors that beautifully connect indoor and outdoor living. The spacious mudroom with garage access offers the perfect drop zone for busy families. Throughout the main level, you'll find 9-foot ceilings, upgraded flooring, designer light fixtures, custom blinds, and an open-to-below staircase that adds a modern touch. Upstairs, the expansive primary suite is a peaceful retreat, featuring a luxurious 5-piece ensuite with a separate toilet for added privacy, and a generous walk-in closet with custom shelving that conveniently connects to the laundry room. Three additional bedrooms are located on the upper level, including one that was originally a bonus room and now serves as a bedroom with access to a private front-facing balcony. All bedrooms feature berber carpeting, custom blinds and closets. The finished lower level offers even more living space, complete with a spacious bedroom and full bathroom, ideal for guests, a home office, or recreational use. Conveniently located near schools, shopping, restaurants, parks and many other amenities. New Furnace February 2025. (id:56864)
Keller Williams Integrity Realty
397 Drummond Road
Mississippi Mills, Ontario
Welcome to this beautifully renovated 3-bedroom, 3-bathroom country family home, perfectly located on the edge of town, offering the best balance of peaceful country living with easy access (just 2 minutes) to all amenities of Carleton Place and also just 5 minutes to Almonte. This home is set on a 1 acre, private lot with a lovely creek running through it and is surrounded by deeded agricultural land restricting any surrounding development. Watch cows and horses from a distance through the warmer months. This home is perfect for growing families or anyone seeking room to breathe. Inside, you'll find oak hardwood floors running the length of the two main levels, 2024 windows, 2024 turn and tilt European walkout screened glass doors, and all new contemporary lighting adding class and vibrancy. The layout is thoughtfully designed, featuring a bright and airy living room, a full formal dining room ideal for entertaining, and a sun-filled kitchen with plenty of counter and storage space. Upstairs, you'll discover three very generous bedrooms, including a large primary suite complete with its own ensuite bathroom and windowed walk-in closet equipped with custom shelving. All bathrooms are renovated top to bottom. The double-car attached garage provides convenient entry and ample storage, while the surrounding property offers privacy and space for outdoor enjoyment. Whether you're looking to relax or entertain, this home delivers a comfortable and versatile lifestyle in a sought-after location. Don't miss your opportunity to enjoy country charm with town convenience - schedule your private showing today! (id:56864)
Exp Realty
135 Lamplighters Drive
Ottawa, Ontario
Your Ideal Home Awaits at 135 Lamplighters Drive, Barrhaven! This beautifully updated 3-bedroom + loft, 2.5-bath detached home with a double garage and 4-car parking offers the perfect combination of style, space, and location. Situated in a family-friendly neighborhood just minutes from Costco, Amazon, top schools, parks, shopping, dining, and Hwy 416.The main floor shines with fresh paint (2025), new pot lights, modern fixtures, hardwood flooring, and large windows that fill the space with natural light. The updated kitchen features quartz countertops, stylish backsplash, and stainless steel appliances, opening to a cozy living area with a gas fireplace. Upstairs offers 3 spacious bedrooms, a versatile loft, and 2 full bathrooms. The primary suite includes a walk-in closet and ensuite. New blinds throughout (2025) add a sleek, modern finish. The unfinished basement provides great potential for a home gym, rec room, or in-law suite. Enjoy a generous backyard, perfect for relaxing or entertaining. Close to parks, schools, transit, and everyday amenities this home checks all the boxes. Don't miss out book your private showing today! (id:56864)
Coldwell Banker First Ottawa Realty
614 Rye Grass Way
Ottawa, Ontario
Welcome to 614 Rye Grass Way. A well maintained 2022 built 4 Bed/ 2.5 Bath detached home with a WALKOUT BASEMENT located in the family friendly neighborhood of Half Moon Bay. Main floor features a bright open concept layout with 9' ceilings with newly installed hardwood floors. Main level has an upgraded open concept kitchen with Quartz countertops, SS appliances. Enjoy the modern floor plan with a great sized dining & a spacious living room with a cozy gas fireplace and a separate family room. Tons of storage in the mudroom with inside garage entry. Second level has 4 spacious beds including the master bed that has a walk-in-closet and a relaxing 5-piece bath oasis ensuite, features a freestanding soaker tub, a stand-up shower and a double sink. 3 other spacious beds and a main full bath complete the second level. The large WALKOUT BASEMENT has a rough-in for a 3 piece Bath, finish the expansive basement to suit your needs. Potential for a SEPARATE unit! Located minutes from parks, top rated schools, shopping, and dining, offering ultimate convenience. This turn-key home is ready for its next owner-a perfect fit for a growing family looking to be in a vibrant community. Don't miss out on the opportunity to make this dream home yours! (id:56864)
Keller Williams Integrity Realty
1261 9th Line
Beckwith, Ontario
Experience countryside tranquility in this meticulously crafted brick bungalow. W/ over 3400 sq. ft. of living space where quality design & elegance meets functionality. Maple hardwood floors grace the main floor, basking in natural light pouring through oversized windows. The open-concept kitchen/family room feat. custom cabinetry, Corian counters, & cozy fireplace. Entertain in formal dining space w/ cherry in maple hardwood inlays & large arched windows. Retreat to a sunroom or luxurious primary bed w/ 5-piece ensuite & custom walk-in closet. Lower level offers addl living w/ finished rec room boasting radiant in-floor heating & surround sound. Outside, 96 acs. of landscape await - 10acs. cleared w/ fenced vegetable garden, serene pond w/ windmill, & fire pit surrounded by lush gardens plus an additional 86acs. of conservation land. Located mins from Carleton Place & short commute to Kanata, this home offers luxury & convenience in a tranquil setting. Experience more than just a home; it's a sanctuary waiting to embrace you in the heart of nature. (id:56864)
Royal LePage Team Realty












