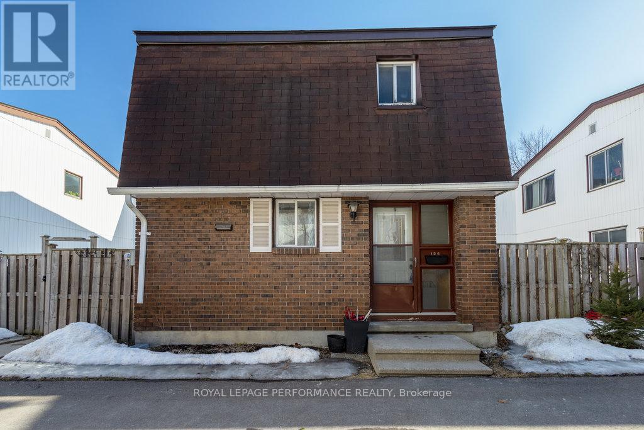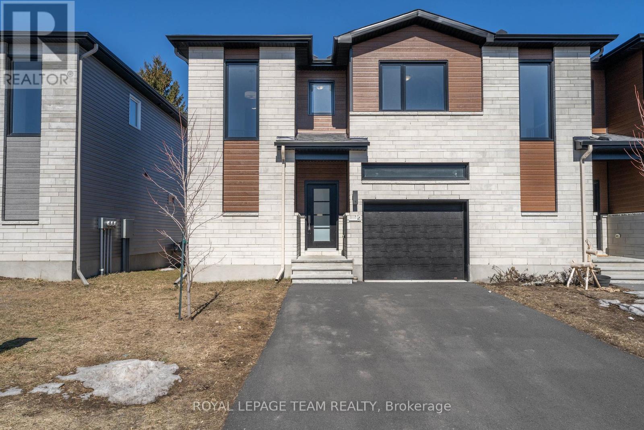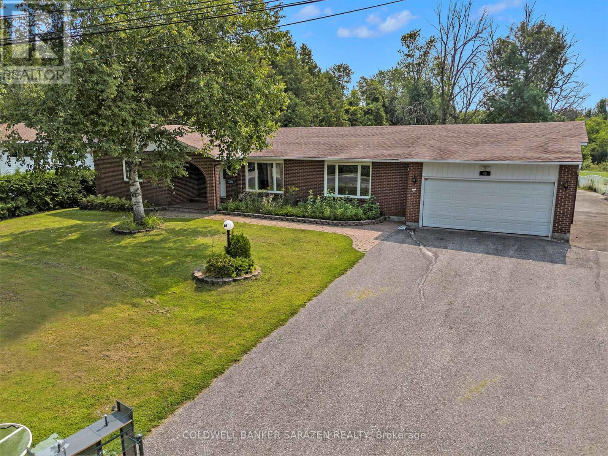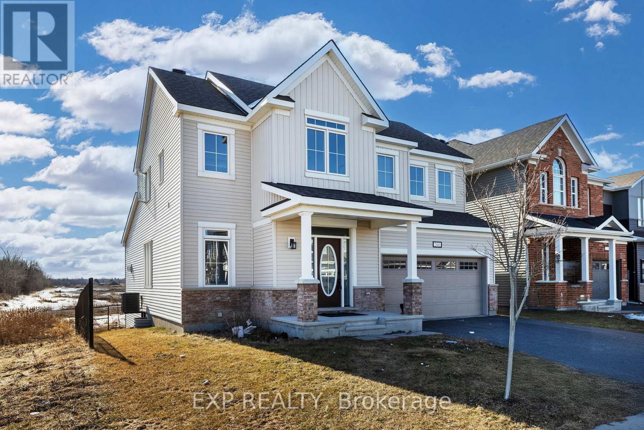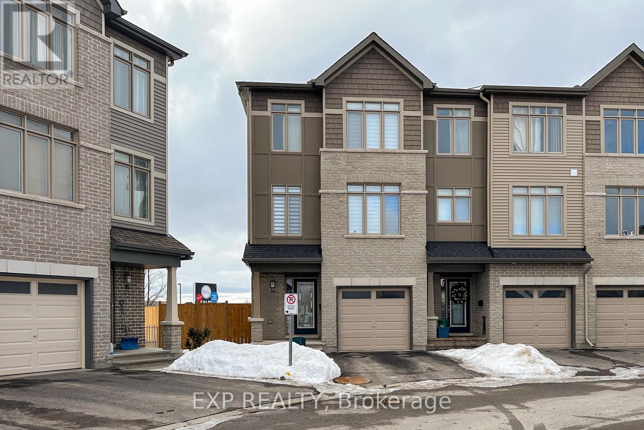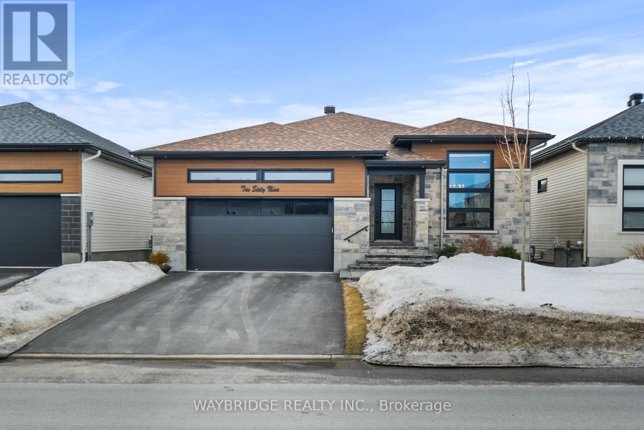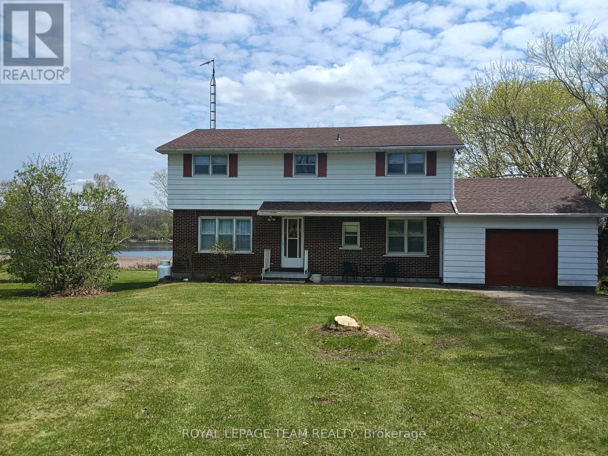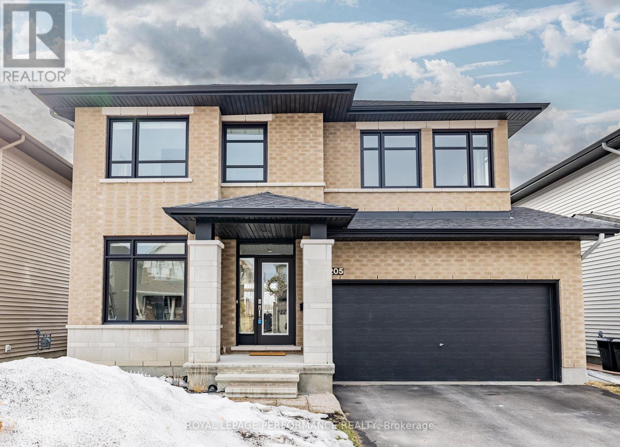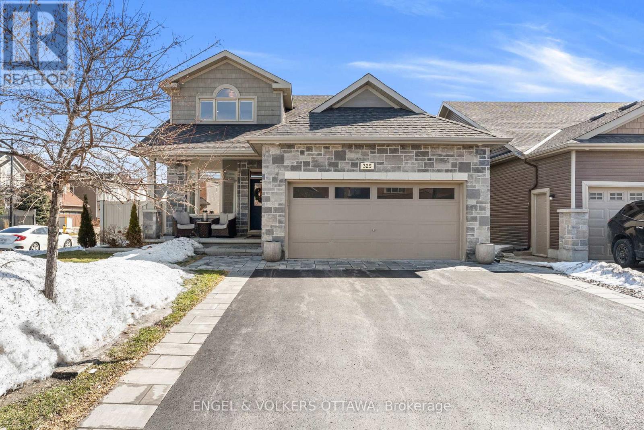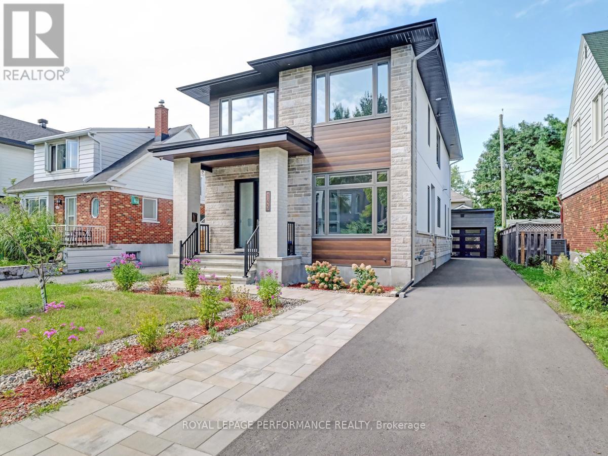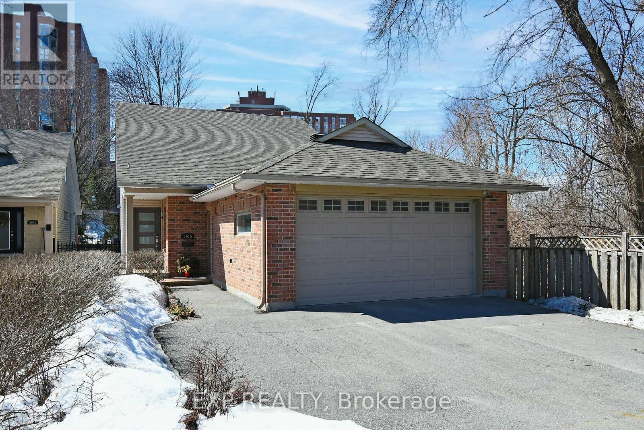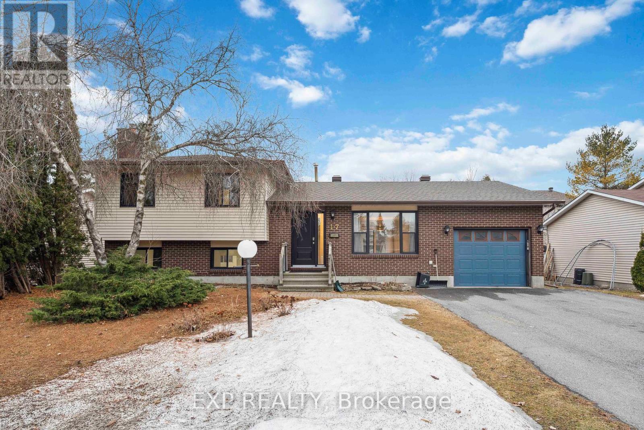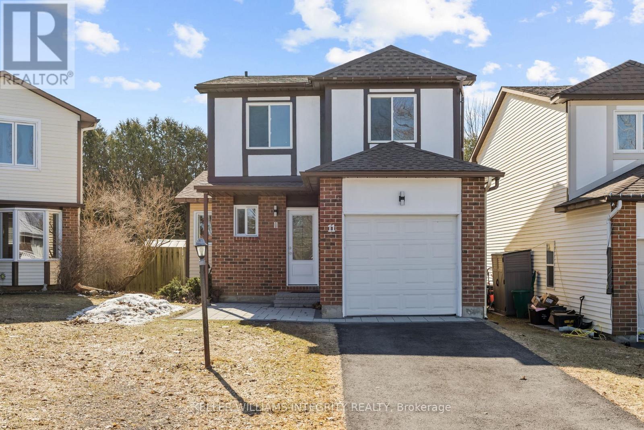156 - 2166 Loyola Avenue
Ottawa, Ontario
Welcome to 156-2166 Loyola Avenue! This beautifully updated condo townhome is an ideal choice for young families, first-time homebuyers, and investors alike. Step inside to discover a bright and inviting open-concept kitchen and dining area, seamlessly flowing into the spacious living room, a perfect spot for entertaining or cozy family movie nights. From here, step out to your private, fenced side yard, offering a great outdoor retreat. Upstairs, you'll find three generously sized bedrooms and a stylish 4-piece bathroom. The versatile lower level offers even more living space, complete with a 3-piece bathroom, laundry, ample storage, and the flexibility to create a rec room, home office, or gym tailored to your needs. Located in an unbeatable, walkable location, you're just steps from essential amenities, schools, parks, and transit. This complex is truly unique, each unit is only attached at the corners, creating a freehold-like feel with added privacy. Find further information on nickfundytus.ca, including a pre-list home inspection, status certificate, floor plans, and more! Book your showing today - this one won't last long! (id:56864)
Royal LePage Performance Realty
14 Livya Street
The Nation, Ontario
Welcome to 14 Livya St - where style meets comfort just 25 minutes from Ottawa! This bright and beautiful end-unit townhome is the one you've been waiting for. From the moment you walk in, you'll love the 9 ceilings, big sunny windows, and the open-concept layout that's perfect for hosting game nights, family dinners, or just binge-watching in style. The kitchen? Total chefs kiss. Quartz countertops, stainless steel appliances, cabinetry that goes all the way up, and a breakfast bar island that says, gather here. Upstairs, the primary suite is your private retreat with a walk-in closet and a spa-inspired ensuite hello, double sinks and walk-in shower! Youve got two more bedrooms, a full bath, and even a laundry room up here (yes, adulting just got easier).Need more space? Head to the fully finished basement with laminate floors and pot lights great for a rec room, home office, or play space. Bonus: You're across from a park, steps to a daycare, and the double driveway means no street parking stress. Modern, low-maintenance, family-friendly, and move-in ready this is the one! (id:56864)
Royal LePage Team Realty
122 Jardiniere Street
Ottawa, Ontario
Welcome to 122 Jardiniere Street a stunning Gala model by Tartan Homes, offering 2444 sq.ft. of living space including the finished basement. This rare 4-bedroom end-unit townhouse lives like a detached home and is located in a vibrant, family-friendly neighbourhood. The main floor features an open-concept layout with a modern kitchen, bright living and dining areas, and large windows that fill the home with natural light. Upstairs, you'll find four generously sized bedrooms, including a spacious primary suite with a walk-in closet and private ensuite, plus the added convenience of second-floor laundry. This home includes 3 bathrooms 2 full baths on the upper level and 2 powder rooms, one on the main floor and one in the finished basement. Step outside to your private backyard oasis, complete with a deck ideal for entertaining or relaxing. The exterior is enhanced with fixed decorative lights, adding year-round charm and making every day feel like Christmas. As an end unit, enjoy added privacy, extra yard space, and only one shared wall. A perfect home for growing families or savvy investors move-in ready and full of warmth and character! (id:56864)
Royal LePage Team Realty
40 Beverly Street
Ottawa, Ontario
Great Location!! Huge 4 Bed Room, 4 bath, Brick bungalow. Private extra deep lot with no rear neighbors. Eat in Kitchen. Large Formal Dining Room has Hardwood Floors. Formal Living Room has Hardwood floors. Main Floor Family Room off Kitchen has Hardwood Floors along with Natural Gas Brick Fireplace and gives access to the bright Sun Room over looking the backyard area. Master Bed Room has 3-Piece Ensuite Bath and two good sized closets. Full Basement with loads of storage area and large Rec. Room plus Office area and 2 - piece bath. Large back Yard deck. 2 Car Attached Garage plus driveway leads to a second Detached Garage in back yard which has (New Roof, Roof Sheathing, Eavestrough, Soffit and Facia 2025) for storage/future workshop. Large paved driveway with oversized parking area in rear. City By-laws may permit a freestanding unit as a Coach House incidental to the main dwelling although a Coach House could never be severed to create a new separate parcel. 24 Hours Irrevocable on all Offers. ** This is a linked property.** (id:56864)
Coldwell Banker Sarazen Realty
845 Percival Crescent
Ottawa, Ontario
Welcome to this stunning home in Mahogany. Situated on a spacious prime 58 ft corner lot, this property boasts a mostly fenced backyard, a lovely stone interlocking patio and stairs (installed in 2021), and a serene front-facing low-traffic road with an open vista. Step inside to a spacious foyer, perfect for welcoming guests. The main floor features 9 ft ceilings, elegant hardwood flooring throughout most of this level, and a versatile den, ideal for a home office. Plus, all built-in shelving and furniture in the den are included; a $13K value! The Great Room offers a cozy retreat with a natural gas fireplace, perfect for relaxation or entertaining. The Dining Room provides ample space for hosting holiday feasts and special occasions, while the Breakfast Area is perfect for casual meals. The chef's kitchen is a dream, featuring a 9 ft center island, quartz countertops, abundant storage, and 4 included appliances. Additional counter space and storage can be found at the mudroom entrance, making daily life even more convenient. The mudroom itself offers extra storage, a bench area, and direct access to the 2-car garage with more built-in storage. A hardwood staircase leads to the second level, where you'll find hardwood flooring in the hallway and newly installed hardwood flooring throughout all four bedrooms (January 2025). The primary suite is a luxurious retreat, featuring a large makeup room, a massive walk-in closet, and a stunning 5-piece ensuite with double sinks, a separate tub, and a glass-enclosed shower. The three additional bedrooms are spacious, with ample closet space. The fully finished basement provides an abundance of space for a home theater, games room, or kids play area, truly a versatile space for the whole family. With approximately $117K in upgrades, inside and out, this home offers exceptional value in a fantastic location. A truly wonderful family home in a great neighbourhood! (id:56864)
Royal LePage Team Realty
260 Sweetvalley Drive
Ottawa, Ontario
Situated on a premium lot with no rear or side neighbours, this home offers unparalleled privacy and southwest-facing views, allowing you to enjoy spectacular sunsets from your backyard. With parks, schools, and shopping just minutes away! Welcome to this spacious and beautifully designed 4+1-bedroom, 3.5-bathroom detached home, offering the perfect blend of comfort and elegance. With over 2600 sqft, this home provides ample space for your growing family and entertaining needs. Step inside to discover a bright and airy open-concept layout featuring dining and living areas ideal for entertaining adjacent to a modern chefs kitchen with stainless steel appliances, large food preparation island, and designated breakfast eating area. Large windows fill the space with natural light and offer breathtaking views of the serene green space beyond.The upper level hosts four generously sized bedrooms, including a luxurious primary suite featuring an ensuite bath with stand alone tub, shower and walk-in closet. The partially finished basement adds a fifth bedroom and full bathroom, providing additional living space for guests or a home office. Don't miss the opportunity to make it yours. (id:56864)
Exp Realty
1266 Alloway Crescent
Ottawa, Ontario
**OPEN HOUSE APRIL 27TH 2-4PM** Charming & Well-Maintained 2+1 Bedroom Backsplit in Carson Grove . Situated on a premium, quiet crescent, this beautifully cared-for home offers a rare opportunity to own in the highly desirable Carson Grove neighborhood. Enjoy the perfect balance of peaceful suburban living while being just minutes from CSIS, NRC trails, shopping, transit, and all essential amenities. Inside, you'll find a bright and inviting living space, where a large picture window in the living room offers a beautiful view of the landscaped front yard. The spacious eat-in kitchen provides ample counter and cabinet space and seamlessly flows to a large deck ideal for outdoor dining and entertaining. The adjoining dining area adds versatility, making it perfect for both casual meals and formal gatherings. The upper level features two generously sized bedrooms with plenty of closet space and a well-appointed main bathroom. The finished lower level includes a large rec room, an additional bedroom, a 2-piece bathroom, with walkout access to the private, fully fenced backyard with no rear neighbors offering a true sense of tranquility and seclusion. With its thoughtful layout, prime location, and exceptional outdoor space, this home is a rare find in Carson Grove. Don't miss this opportunity schedule your showing today! 24 hrs irrevocable on all offers (id:56864)
Engel & Volkers Ottawa
14 Barn Swallow Private
Ottawa, Ontario
This beautiful, spacious end unit townhome offers over 1,800 sq ft of modern living space with top-notch finishes and upgrades. The ground level features a large family room/office that opens to a pool-sized backyard and a big gazebo, perfect for relaxing or entertaining.The sun-filled main level has an open-concept living and dining area that flows into a stunning kitchen with quartz countertops, stainless steel appliances, and a large island, great for meal prep or casual dining.Upstairs, you'll find a bright master suite with a walk-in closet and a private 3-piece en-suite. Two additional roomy bedrooms and a well-designed 4-piece bathroom complete the top floor.Well-maintained and move-in ready, this home is full of upgrades and a rare find. Don't miss out, schedule your showing today! (id:56864)
Exp Realty
1069 Diamond Street
Clarence-Rockland, Ontario
Welcome to 1069 Diamond St., located in the desirable Morris Village of Rockland. This stunning 2019 bungalow offers an abundance of natural light and an inviting open-concept layout. The kitchen is a chef's dream, featuring luxurious granite countertops and a spacious island that flows effortlessly into the large formal dining area. Throughout the home, you'll find premium finishes, including two-toned, floor-to-ceiling cabinetry and sophisticated cuffed ceilings. The living room exudes comfort with a cozy natural gas fireplace, while the covered balcony is perfect for summer BBQs and gatherings.The main floor includes three bedrooms, highlighted by a beautiful primary suite with a walk-in closet and a spacious en-suite bathroom. The newly renovated walkout basement offers two extra rooms that can be used as a home office, gym, or guest space, along with a full bathroom. The walkout feature provides direct access to the backyard, offering seamless indoor-outdoor living. For added convenience, this home features an attached two-car garage. This luxurious property is truly a dream home waiting for you to move in and enjoy. (id:56864)
Waybridge Realty Inc.
B - 280 Meilleur Pvt
Ottawa, Ontario
Experience the perfect combination of comfort and convenience in this easily accessible ground-floor 2-bedroom, 2-bathroom condo in the thriving community of Vanier. The open-concept design creates a spacious living area with lots of natural light that transitions seamlessly to the kitchen, making everyday living effortless. The bright primary bedroom boasts a private 3-piece ensuite and walk in closet for added comfort, and is located privately from the second bedroom, which can be purposed as a guest room, home office, or additional personal space. Step out of the open-concept living space onto your private terrace, ideal for morning coffee, evening unwinding, or weekend BBQs. Conveniently located just minutes from downtown Ottawa, Beechwood, and Gatineau, with quick access to Highway 417, this home offers easy access to shopping, dining, everyday essentials and transportation, all within a peaceful, well-maintained community. (Unit refreshed in 2025, with fresh painted, polished laminated floors, and thoroughly cleaned carpets). (id:56864)
Exp Realty
999 Heritage Drive
Montague, Ontario
Waterfront property with direct access to the Rideau River! This spacious 4-bedroom, 3-bathroom home with single car attached garage is situated on an acre of land just outside the lovely village of Merrickville. Main level features large living room, cozy gas fireplace, and a spacious dining area all with gleaming hardwood floors. Bright kitchen offers views of the water. Retreat to the large 3-season screened-in-porch, to relax and enjoy the impressive water view. Main floor also includes a den/office and 2-piece bathroom. The upper level boasts 4 bedrooms and 2 bathrooms. Large primary bedroom also offers wonderful view of the river. The 2 piece en-suite bathroom has the space to add a shower. Full size basement allows room to grow! New pressure tank, pressure pump, and water softener installed. Easy access to the river to enjoy a paddle on your canoe or kayak. This lovely location is a must see! (id:56864)
Royal LePage Team Realty
205 Shinleaf Crescent
Ottawa, Ontario
Your Dream Home Awaits!Welcome to this stunning Richcraft 4-bed, 3-bath detached home in the highly sought-after Trailsedge community of Orleans. Freshly painted and thoughtfully designed, this residence blends modern sophistication with practical living perfect for families and professionals alike.Step into a bright and inviting foyer where a graceful staircase sets the tone for the warmth and elegance throughout. Hunter Douglas blinds offer enhanced privacy, light control, and a refined touch to every room.The open-concept main floor boasts soaring ceilings, gleaming hardwood floors, and a striking gas fireplace creating the perfect setting for relaxation or entertaining. A versatile main-floor den is ideal for a home office, study, or reading nook.The gourmet kitchen impresses with granite countertops, stainless steel appliances, and solid wood cabinetry, delivering both function and flair. Enjoy the convenience of main-floor laundry next to a well-organized mudroom ideal for todays busy households.Upstairs, you'll find 3 spacious bedrooms, a 4-piece main bath, and a cozy loft area perfect for additional living space. The expansive primary suite features a walk-in closet and a spa-like ensuite complete with modern fixtures and finishes.Step outside to a large backyard, perfect for relaxing or entertaining guests. Just steps away are scenic trails, parks, and a peaceful natural setting."Energy Efficiency Features:" This home includes energy-efficient windows, a high-efficiency furnace, programmable thermostat, LED lighting throughout, and upgraded insulation helping to reduce utility costs and maintain year-round comfort.Located just minutes from top-rated schools, shopping, dining, and public transit, with quick access to major roadways and a nearby Park & Ride for easy commuting to downtown Ottawa. Don't miss this rare opportunity to own an executive home in one of Orleans most desirable communities. Schedule your private viewing today! (id:56864)
Royal LePage Performance Realty
325 Bobolink Ridge
Ottawa, Ontario
Stunning Bungalow Loft with Elegant Features Perfect for Modern Living! Welcome to this exceptional bungalow loft, located in a highly desirable neighbourhood. This meticulously designed home offers a spacious and functional layout, ideal for both comfort and style.The main floor features a spacious primary bedroom, a secondary bedroom, and a private office perfect for working from home or quiet study. The open-concept kitchen, living room with a natural gas fireplace, and dining room create a warm and inviting atmosphere. The beautifully finished hardwood floors enhance the homes elegance.Step outside to your private, south-facing yard, where you'll find a wooden deck with privacy walls and a gazebo, perfect for relaxing or entertaining. The 10'x10' interlock patio, complete with a natural gas BBQ hookup, and fully fenced with PVC ensures both privacy and convenience.For the chef, the kitchen is a dream! Featuring high-end Stainless Steel KitchenAid appliances, a centre island, quartz countertops, and ample pantry/storage space. The natural gas stovetop, hood fan, and fridge with extra drawers make cooking and organizing a breeze.The main floor also includes a convenient laundry room and an office with two doors for added privacy and noise reduction. Upstairs, the loft offers a versatile flex space, third bedroom, and a three-piece bathroom, ideal for guests or family.The basement boasts a large L-shaped rec room, perfect for entertainment, as well as a fourth bedroom with ample space for a queen-sized bed and storage. Additional features include a huge furnace room with lots of storage space and an extra storage room attached. Enjoy hot water on demand and an HRV system for ultimate comfort.The oversized double garage includes built-in shelving and enough space for large vehicles and extra storage.This home is a must-see! (id:56864)
Engel & Volkers Ottawa
234 Bayview Drive
Ottawa, Ontario
Live your luxury with this pristine waterfront home in the quaint community of Constance Bay. Nestled in the trees on a 5km beach, this custom built open-concept bungalow has it all! Nature views from every room with an abundance of natural light makes this home a true gem! The main floor has 14 foot ceilings with windows overlooking the Ottawa river and Gatineau Hills. The Chef's kitchen has a large island with quartz countertops & stainless appliances. The Great Room features a cozy fireplace and direct access to the deck where you can enjoy your morning coffee and the sunrise. The primary bedroom has its own spa-like ensuite and an attached screen porch ; cozy for relaxing on warm summer nights! The walk-out basement is bright with its large family room great for movie nights; two additional bedrooms, full bathroom and a second screen porch! The attached garage is spacious, offering room to comfortably fit one car, as well as a motorcycle or additional items as needed. Close to local amenities and 15 mins from Kanata, this home offers the perfect balance between serene country life and convenience to suburbs. (id:56864)
Engel & Volkers Ottawa
179 Avro Circle
Ottawa, Ontario
OPEN HOUSE SUNDAY APRIL 27TH 2:00 PM -4:00 PM - Whitney Model (2,887 sq ft + bsmt) from the exquisite Uniform Developments offers over 3,500 sq.ft. of quality finishes. Single-family, 4+1 bedroom home, w/no rear neighbors, boasting over $200,000 worth of upgrades. Bright & open kitchen w/extended quartz countertops, 18' ceiling in dining room. Mudroom & main floor laundry room with its own exit at the back. Gas fireplace in Family room. Site-finished hardwood throughout main floor & upgraded main staircases. Second level offers 4 over-sized rooms, Galley-view of the dining room, walk-in closet, & ensuite bath. Main bath is also a cheater ensuite. Granite in all bathrooms & hardwood throughout entire floor. Bright & fully finished basement features a 5th bedroom, full bathroom, 2nd laundry room, oversized recreation room, high ceilings & hardwood throughout. Located on a quiet street, this property has an attached double garage plus 4 parking spaces, private backyard w/walls of cedars on each side & a forest at the back! (id:56864)
Exp Realty
103 Magnolia Way
North Grenville, Ontario
Nestled on a cul-de-sac in the very popular Equinelle community, this beautiful detached Bungalow enjoys the convenience of lawn maintenance and snow removal and features an interlock walkway and extended driveway. The Nichlaus model is approximately 1,700 sqft according to Builder Plans. Enjoy 9' ceilings in the open concept Living/Dining area with cathedral ceiling and features a fabulous Sunroom with access to the deck, patio and private yard. The Kitchen is fully equipped with SS appliances, pull out drawers & pantry. The spacious Primary Bedroom features a walk-in closet and 3 piece bath with double shower. The 2nd Bedroom is currently used as a TV Room is adjacent to a 4 piece bath. The Lower Level features a Family/Games Room, third Bedroom and 4 piece bath. There is also an Office and lots of storage. (id:56864)
Coldwell Banker Coburn Realty
71 Johnston Street
Carleton Place, Ontario
OPEN HOUSE SUN APRIL 27TH FROM 1-3 PM. Welcome to 71 Johnston St in the growing town of Carleton Place. This affordable attached 2 storey is located within easy access to Hwy 7 for Ottawa commuters and walking distance to Downtown, schools, shopping, restaurants and the beautiful Mississippi River and park. Functional layout, the main floor includes a bright living room with a large window for loads of natural light, good sized dining area with a open concept kitchen complete with all appliances and tiled backsplash. Upper level contains a Huge primary bedroom with walk-in closet, 2 other good sized bedrooms and full 4 piece bath. Lower family room, laundry area and a 2 piece powder room make up the lower level. Rear yard area to BBQ detached single garage with storage off the back with parking for 2 vehicles. Don't miss out on this wonderful family home. (id:56864)
Coldwell Banker Heritage Way Realty Inc.
145 Mulvihill Avenue
Ottawa, Ontario
**OPEN HOUSE SUNDAY APRIL 27 2-4PM** Situated on a quiet, tree-lined street with urban conveniences a short stroll away, this new, custom 5 bedrm, 4 bath home was cohesively designed withbeauty & functionality at the forefront. The great rm is the heart of the home & boasts 10' ceilings, wide plank red oak hardwd, linear gas fireplace & sleekkitchen w/ waterfall-edged textured quartz island, induction stove, integrated hood fan & Fisher & Paykel fridge. Main flr office & powder rm. Convenientmudrm w/ sink, bench & storage. Upstairs is the primary bedrm suite w/ large walk-in, rear balcony & 5pce ensuite boasting heated flrs, double vanityilluminated by vertical lighting, freestanding tub & wall-to-wall shower. 3 more generous-sized bedrms, 5pce bath & laundry complete the 2nd flr. The lowerlevel has a large flex space w/ heated flrs & wet bar. 5th bedrm & full bath are perfect for a teenager or company. Low maintenance backyard w/ deck &detached garage. Some images virtually staged (id:56864)
Royal LePage Performance Realty
601 - 428 Sparks Street
Ottawa, Ontario
Just one block from the Queen Street LRT, this executive-style one-bedroom suite offers the perfect blend of luxury and convenience. Nestled in the prestigious Cathedral Hill, this residence boasts upscale finishes, including engineered hardwood, stunning ceramics, and chic, elegant cabinetry. The modern kitchen features Energy Star appliances, an under-counter microwave, a sleek hood fan, a stylish backsplash, and a versatile island ideal for cooking and entertaining. Floor-to-ceiling windows, adorned with California blinds, bathe the unit in natural light, while the spacious bedroom offers a generous closet. Enjoy breathtaking east-facing views, with reflected sunlight brightening the space throughout the day and a front-row seat to Canada Day fireworks! Unmatched amenities include a state-of-the-art fitness center, concierge service, guest suites, a party room, a dog wash station, and more. Secure underground parking and a storage locker complete this exceptional offering. Steps from Ottawa's finest riverfront, canal paths, and historical landmarks this is urban living at its finest. OPEN HOUSE SUN. APRIL 6th ,2025 2-4PM (id:56864)
Lotful Realty
411 Van Dusen Street
Mississippi Mills, Ontario
Welcome home to 411 Van Dusen - a well-kept 3 bedroom, 2 bathroom bungalow in the desirable neighbourhood of Riverfront Estates. This corner-lot home features a chef's kitchen with Deslauriers Custom Cabinets including a full wall of cabinets featuring glass door, floor-to-ceiling pantry, high-quality stainless steel appliances including a Bertazzoni gas stove, Miele dishwasher and Samsung refrigerator/freezer. Primary bedroom has hardwood flooring, ensuite and a walk-in closet. Second bedroom with hardwood flooring is a perfect guest bedroom. Third bedroom has an extra deep closet - and could be used as a main floor office. The bathrooms with matching cabinetry, tiled floors and on-demand hot water (tank owned). Laundry located in the blank canvas lower level - waiting for your finishing touches. Located on a premium, oversized corner lot, the private yard has a high-quality, stone-look fence providing a private garden oasis. A double sized garage is insulated and drywalled, with a ceiling-mounted gas heater. Beautifully landscaped with a cobblestone entrance, two raised gardens in yard and perennial gardens/riverstone around the home. Gas line at back for BBQ. Large storage shed; remote-controlled motorized, wind-sensor awning over patio door exit to yard complete this home. Enjoy all the town has to offer. Almonte is a wonderful, welcoming community with walking trails, boutiques, restaurants, galleries, coffee shops, and so much more. (id:56864)
Exp Realty
248 Temby Private
Ottawa, Ontario
Welcome to this beautifully renovated 3-bedroom, 3-bathroom townhouse with an attached one-car garage. Ideally situated in a prime location with NO REAR neighbors, this home offers both privacy and convenience. Featuring hardwood flooring throughout, it has been meticulously maintained and thoughtfully updated, including a new roof and windows (2022), newer siding (2022), and an updated front door (2018). The bright and inviting open-concept living and dining area is enhanced by fresh neutral-toned paint throughout, with patio doors leading to the backyard, creating a seamless indoor-outdoor flow. The stunning renovated kitchen (2022) boasts ample countertop space, a sleek white subway tile backsplash, ceramic tile flooring, and brand-new white appliances (2025). Upstairs, the spacious primary bedroom features a cheater ensuite with a stand-up shower, accompanied by two generously sized bedrooms. The fully finished lower level provides additional living space with a large recreational room and a brand-new full bathroom (2025)featuring a stand up shower. Additional highlights include a newer furnace (approximately 3-4 years old). Conveniently located close to the Ottawa International Airport, EY Centre, shopping malls, and parks, this move-in-ready home! (id:56864)
RE/MAX Hallmark Realty Group
3616 Albion Road S
Ottawa, Ontario
This stunning home boasts approximately $135,000 in upgrades, blending modern luxury with functional design. The main floor features pre-finished solid maple hardwood flooring, slate tile in the foyer, a re-done staircase, and updated lighting with pot lights. The kitchen is a chef's dream with custom Irpinia cabinetry, a walk-in pantry farmhouse SS sink with instant hot water, and $20,000 worth of GE Monogram SS appliances. The living area includes a recladded fireplace and in-wall custom 7.1 speaker system, perfect for entertaining. A full bath with heated floors and a convenient mudroom with an Irpinia bench nook to complete the main floor. The master suite offers a custom-built closet and a luxurious 4-piece ensuite with heated floors. Upstairs, the loft provides built-in desks, bookshelves, and a cozy sitting area, along with a 3-piece bath. The basement is ideal for income potential or as an in-law suite, featuring new laminate flooring, a washer/dryer, a fridge, updated bathroom, and all necessary appliances. Additional highlights include dual BBQ lines outside, new AC and Lennox furnace, a new roof, custom blinds, central vacuum system, and whole-house wiring with Cat6 and HDMI ports in every room. The home also includes a server room/closet for centralized internet setup.This property combines thoughtful upgrades with timeless design, making it the perfect place to call home! OPEN HOUSE APRIL 27, 2-4PM (id:56864)
Exp Realty
17 Hartin Street
Ottawa, Ontario
Discover the charm of 17 Hartin Street, a maintained residence nestled in Stittsville's vibrant heart. Located on a serene street just off Hazeldean Road, this home offers convenience at your doorstep with proximity to amenities like Amberwood Golf Course and the CT Centre mere minutes away. Boasting four bedrooms and three bathrooms, including an ensuite in the primary bedroom, it promises comfortable living for the entire family. With its prime location and thoughtful layout, this property invites you to embrace a lifestyle of ease and enjoyment. Additionally, this property is currently tenanted until June 1st, 2025, providing immediate rental income and investment stability. This property also comes with a significant advantage for potential buyers or investors interested in development opportunities. Included are drawings for a duplex that was previously approved by the city for this address. Although the permit has since expired, it sets a precedent, demonstrating the feasibility of such a project on this site. Interested parties should note that these plans can be resubmitted for approval, providing a streamlined path toward redevelopment. This prior approval could potentially expedite the planning and permit process, making it an attractive option for those looking to invest in a lucrative building project. Don't miss the opportunity to make this house your home. (id:56864)
Exp Realty
11 Willowview Way
Ottawa, Ontario
Welcome to this beautifully renovated 3-bedroom detached home!! Offering modern upgrades and a prime location. Extensively updated from 2024 to 2025, this home features brand-new paving, flooring, roof, kitchen, AC, stairs, bathrooms, baseboards, basement, lighting, and fresh paint. It's truly a turn key opportunity! Step inside to a bright and open main floor, featuring laminate flooring throughout and a modern kitchen with a seamless flow into the living and dining area perfect for both everyday living and entertaining. Upstairs, you'll find three generously sized bedrooms and a stylish, updated bathroom, offering comfort and functionality. The fully finished basement provides extra living space, complete with a 3-piece bathroom with a shower enclosure, a laundry/utility room, and a large storage area. The single-car garage with inside entry adds convenience. Outside, enjoy a private backyard oasis, complete with mature greenery ideal setting for relaxation and gatherings. Located on a quiet street, this home is just a 5-minute walk to Farmboy & Starbucks and a 10-minute walk to Walmart & Cineplex, with schools, parks, public transit, and recreation nearby. Dont miss this rare opportunity! (id:56864)
Keller Williams Integrity Realty

