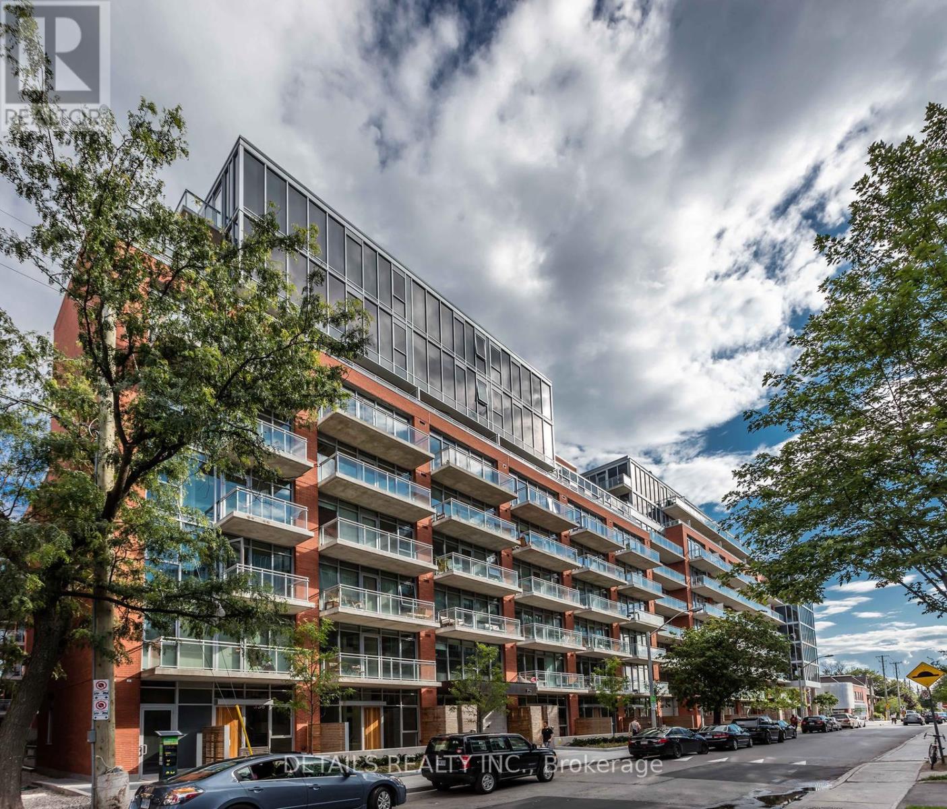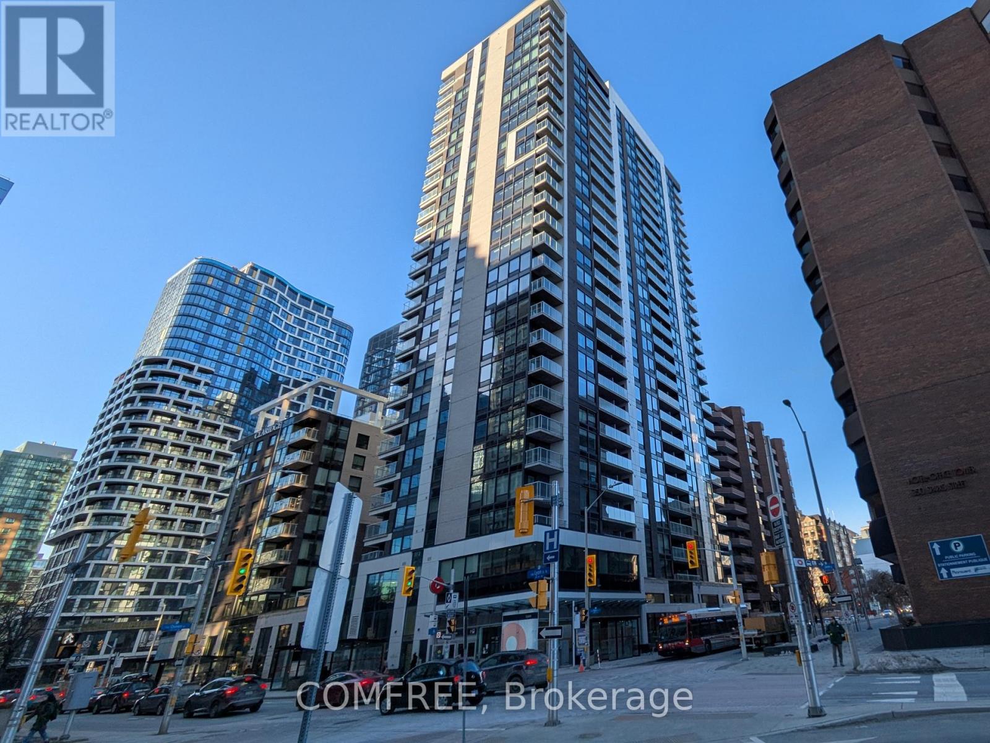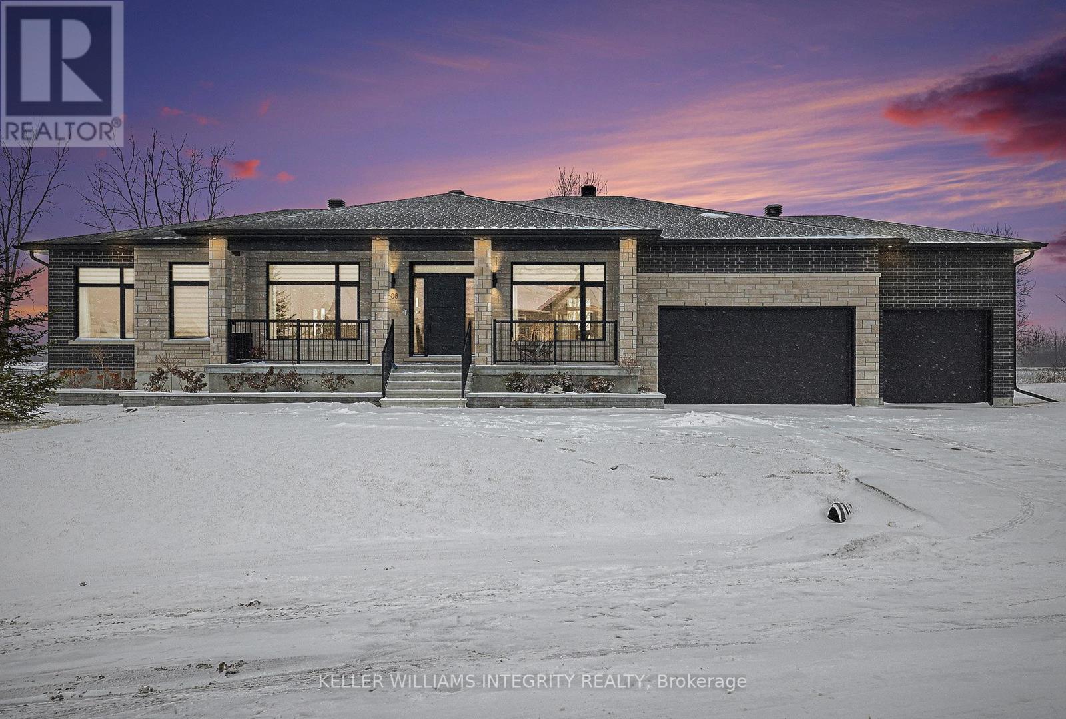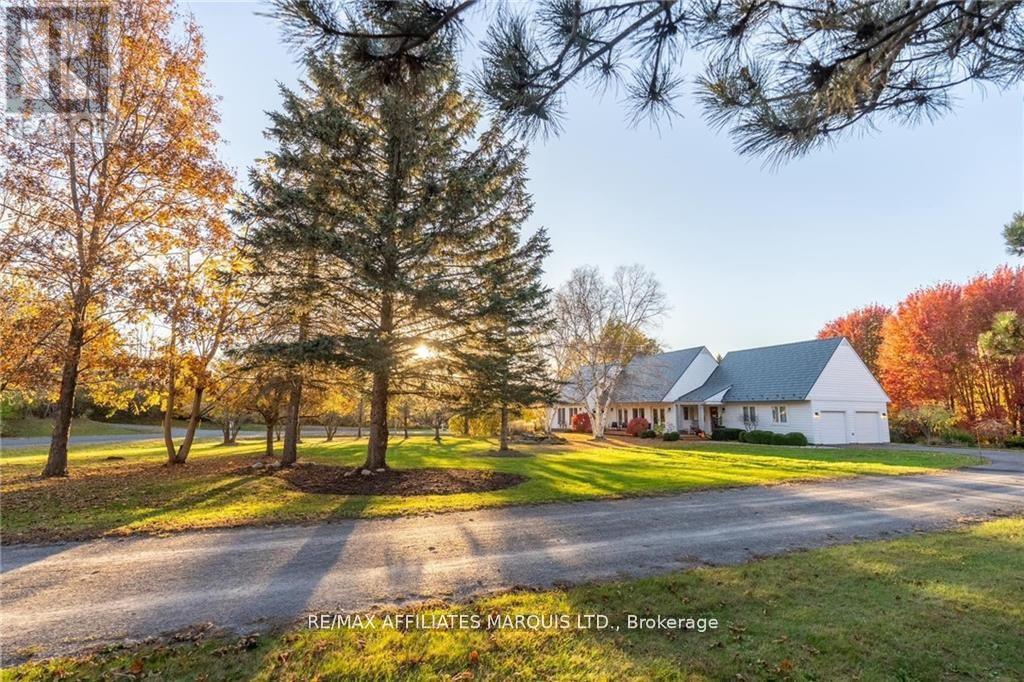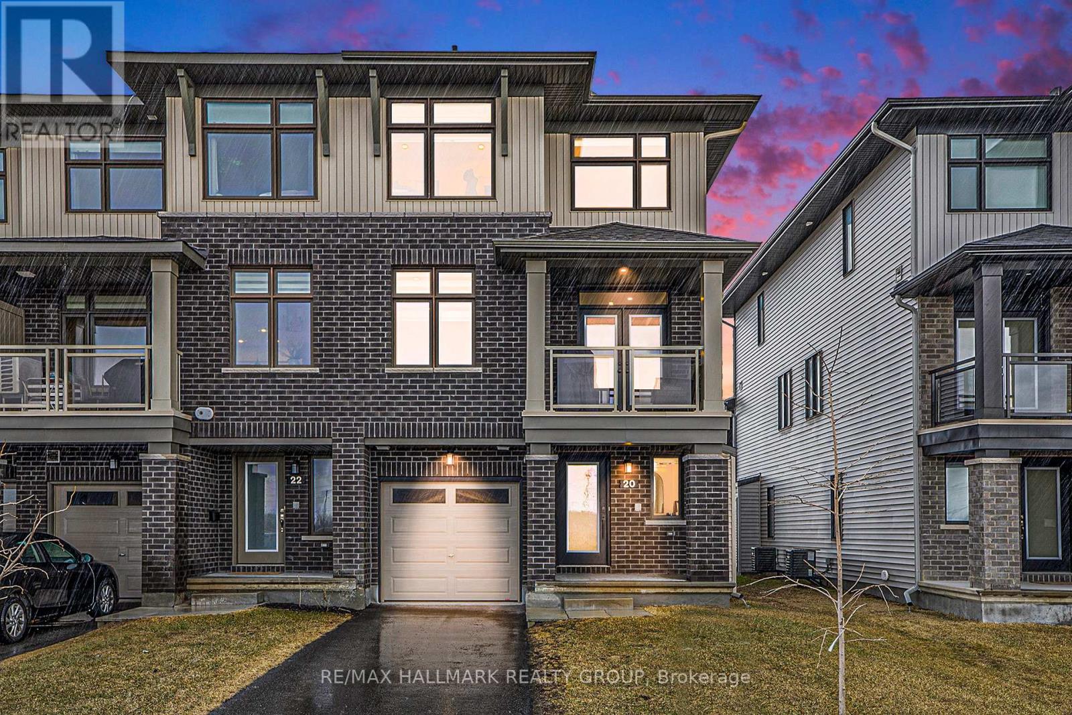602 Rockrose Way
Ottawa, Ontario
Welcome to this stunning bungalow, perfectly situated on an oversized 50 wide lot. From the moment you step inside, you're greeted by a bright and open foyer that leads to a convenient den, an ideal space for remote work or additional bedroom. Designed with an open-concept layout, this home features soaring vaulted ceilings that create an airy and inviting atmosphere. The spacious living room, complete with a cozy gas fireplace, flows seamlessly into the dining area, which offers direct access to the backyard, perfect for entertaining or enjoying peaceful outdoor moments.The heart of the home is the large chefs kitchen, boasting a generous island with breakfast bar seating, gorgeous white cabinetry, and ample prep space to inspire your culinary creativity.The primary bedroom is a true retreat, featuring a walk-in closet and a private ensuite bathroom. An additional full bathroom is conveniently located on the main floor for guests or family members. The fully finished basement adds even more living space, offering a large rec room, an additional bedroom, and another full bathroom. Plus, a dedicated storage room ensures theres plenty of space to keep everything organized. (id:56864)
RE/MAX Absolute Walker Realty
3301 Findlay Creek Drive
Ottawa, Ontario
Welcome to this stunning 4-bedroom family home in the highly sought-after Findlay Creek neighbourhood. Boasting a spacious and thoughtfully designed layout, this property is perfect for growing families or those who love to entertain. As you step inside, you'll immediately notice the open-concept main floor with pot lights throughout that seamlessly blends style and functionality. The heart of the home is the stunning kitchen, featuring stylish Quartz countertops, a modern backsplash, and a walk-in pantry offering ample storage. Whether you're cooking for the family or hosting guests, this kitchen is sure to impress. The cozy living room with a gas fireplace creates a warm and inviting atmosphere, perfect for relaxing evenings. Adjacent, the dining room overlooks the fenced-in backyard, offering the perfect space for family meals or summer gatherings. Upstairs, the primary bedroom is a true retreat, complete with a spacious walk-in closet and a luxurious ensuite bathroom with double sinks. Three additional bedrooms are generously sized, offering plenty of space for family, guests, or a home office. A full bathroom and convenient laundry room completes the second level. The fully finished basement with upgraded carpet and rough-in bathroom provides a large recreation room, ideal for movie nights, a home gym, or a playroom for the kids. (id:56864)
RE/MAX Absolute Walker Realty
12 King Street
Cornwall, Ontario
CONTEMPORARY DESIGN AND FINISH! Check out this beautiful 3 bedroom townhome where you are living in the City but on a very quiet street giving it a country feel with a view of the Cornwall Canal Lands + the St Lawrence River from the second level primary bedroom private patio. The main floor boasts an open concept kitchen, living room and dining area all with high ceilings plus there is access to the attached garage from the front foyer. Upstairs, the second floor features three spacious bedrooms and a 4pc main bath. This home is available for immediate possession and in move-in condition. Situated in the West End of the City walking distance from Public Transit, Restaurants, the Benson Center and Dover Heights Park with easy access to the Highway 401. Seller requires SPIS signed & submitted with all offer(s) and 2 full business days irrevocable to review any/all offer(s). (id:56864)
Cameron Real Estate Brokerage
846 - 340 Mcleod Street
Ottawa, Ontario
Discover the epitome of refined urban living in this exquisite 1-bedroom plus den residence, perfectly situated in the heart of downtown Ottawa. Step into a bright and airy open-concept living space that effortlessly combines elegance and comfort. The gourmet kitchen, equipped with premium stainless steel appliances and generous cabinetry, invites you to explore your culinary talents. The versatile den enhances the appeal of this home, offering a serene space for a home office, a cozy reading nook, or even an additional guest accommodation, allowing you to customize your living experience. This building truly stands out with its remarkable amenities! Picture yourself enjoying the refreshing outdoor saltwater pool on warm summer days or breaking a sweat in the state-of-the-art fitness center just moments away via the elevator. The sophisticated entertainment lounge is ideal for hosting gatherings with friends, while the luxurious theatre room provides the perfect backdrop for memorable movie nights. Practicality meets luxury with in-unit laundry facilities that streamline your daily routine, alongside a dedicated parking space and a secure locker, ensuring convenience at every turn. Nestled in a vibrant neighborhood, you are mere steps from chic boutiques, delightful eateries, and picturesque parks, offering an unparalleled lifestyle right at your doorstep. This condominium is a rare opportunity to embrace sophistication in the bustling city. Don't miss your chance to experience the allure of this stunning unit at 340 McLeod Street. Schedule your private tour today and uncover the lifestyle that awaits you (id:56864)
Details Realty Inc.
34 Overberg Way
Ottawa, Ontario
Welcome to 34 Overberg Way in the highly sought-after neighborhood of Emerald Meadows, Stittsville. This 3-bed, 2.5-bath townhome, built in November 2022, features an open-concept kitchen with quartz countertops, over-the-range microwave, and stainless steel appliances. The main floor offers separate living and dining areas for added space and functionality.Upstairs, the master suite includes an ensuite and walk-in closet. Two additional bedrooms share a full bathroom. The finished basement adds extra living space, perfect for a home office.Great location with easy access to schools, parks, shopping, and recreation. Book your showing today! Available May 1st, 2025 (id:56864)
Right At Home Realty
303 Jack Street
North Grenville, Ontario
Welcome to this charming 3-bedroom, 2-bath detached home in Kemptville, nestled in a peaceful, established neighbourhood with wide sidewalks and great neighbours! Take advantage of the take-one-leave-one library right across the street! The main level features laminate and tile flooring, with a bright and spacious living room that has 8-foot patio door access to the deck overlooking the backyard and Barnes Creek - a hidden gem. The freshly painted, generously sized eat-in kitchen features warm wood cabinetry, neutral countertops, a sunny eating area, and plenty of storage. Upstairs, you'll find three good-sized bedrooms, one currently being used as a home office. The primary bedroom boasts fresh paint and newly replaced carpet, along with ample closet space. A centrally located, updated 4-piece bathroom serves all bedrooms.The fully finished basement offers even more living space, featuring a large recreation room with cozy berber carpet and excellent storage options. The furnace was converted to natural gas with ductwork in 2013, and the home also features a newer owned hot water tank, 200-amp service, and a water treatment system for added efficiency. Outside, enjoy the lovely carport leading to a spacious, fenced backyard, a true retreat backing onto a ravine and Barnes Creek, a bird-lover's paradise. A storage shed is included for your convenience. Don't miss this wonderful opportunity to own a beautifully maintained home in a sought-after community! (id:56864)
Royal LePage Team Realty
400 Eleventh Street W
Cornwall, Ontario
IN-LAW SUITE is a feature of this well maintained/updated 3 bedroom brick bungalow along with 2 full baths, just re-decorated and move-in Condition. Three spacious bedroom on the main level, with a 4pc bath and the basement is finished with a n In-law suite with kitchen full 3pc bath large living room area and bedroom. The home is vacant, easy to show and shows well and the home features a modern energy efficient FA Gas furnace with Central AC plus the roof on the main living area of the home was re-shingled in April/2025. Seller requires SPIS signed & submitted with all offer(s) and 2 full business days irrevocable to review any/all offer(s). (id:56864)
Cameron Real Estate Brokerage
1808 - 340 Queen Street
Ottawa, Ontario
Welcome to the Newly Built and Modern Condo on the 18th Floor of Claridge Moon, located right next to the Lyon LRT station in Downtown Ottawa. Offering approximately 510 sq. ft. of thoughtfully designed living space, this home features an open-concept layout with large south-facing windows that fill the space with natural light. High-end hardwood and tile finishes are found throughout, adding elegance and style. The Kitchen boasts quartz countertops, soft-close cabinets and all stainless steel appliances. Convenience is key with an in-unit washer/dryer and additional storage space in your own locker. The condo fee covers a range of fantastic amenities, including a gym, an indoor swimming pool, party room, theatre room, and a rooftop terrace. The fee also includes water, heat, AC, common elements, and building insurance. A brand new Food Basics store is set to open just around the corner, making this location even more convenient. (id:56864)
Comfree
308 Autumn Meadow Way
Ottawa, Ontario
Step into timeless elegance in the heart of Maple Forest Estates a perfect balance of modern luxury and natural serenity. From the moment you arrive, you'll be captivated by the charming covered front porch and breathtaking views over a protected 100-year floodplain and the serenity of no rear neighbours. The open-concept kitchen is a chef's dream, featuring an eat-in island, concealed canopy hood fan, dual-fuel range with a gas stove and electric oven, elegant tiled backsplash, wide plank-engineered hardwood, and custom soft-close cabinetry. Relax by the large fireplace with a stunning tile mantle, creating a cozy and inviting focal point edified by the custom built-in bookshelf. The spacious primary bedroom includes a walk-in closet with a stylish board and batten accent wall, a luxurious ensuite with a soaker tub, three-foot tile flooring seamlessly extending into the walk-in shower, and a his-and-hers floating vanity. Thoughtfully curated finishes throughout the home include stamped ceramic and custom porcelain tiles, flush-mount venting, and updated lighting. The finished basement provides additional living space, featuring a cozy recreation room, a tool room, and a large storage area to suit all your needs. Enjoy the beautifully landscaped yard with nine planted trees, raised garden beds, and a full irrigation system. The covered rear deck is perfect for entertaining or relaxing while soaking in the serene views. A whole-home automatic Generac generator, double sump pump, and a spacious three-car garage with high ceiling to ensure convenience and peace of mind. Located just two minutes off the 416, this home offers the perfect combination of country charm and city convenience. Major amenities, shopping, and dining are just 12 minutes away, making this property ideal for any lifestyle. Don't miss the opportunity to own this elegant, thoughtfully designed home in Maple Forest Estates! Schedule your private showing today. (id:56864)
Keller Williams Integrity Realty
52 Hunters Road
Rideau Lakes, Ontario
This beautifully updated 2-storey, 4-bedroom all-brick century home sits on a serene 3.5-acre lot with agricultural zoning, offering fantastic potential for small-scale farming, hobby agriculture, or home-based business use. The property includes a rare two-storey stone barn designed to accommodate animals such as chickens, rabbits, goats, and horses, making it ideal for those seeking a rural lifestyle or income opportunity. Major updates have already been completed, including new plumbing, electrical, windows, drywall, furnace, well pump, and hot water tank (all owned), ensuring comfort and efficiency. The home features a semi wrap-around verandah, metal roof, attached garage, new hardwood floors in the den, granite kitchen countertops, updated cabinets, and fully renovated bathrooms. Additional finishes include new trim, crown molding, staircase railings, and modern lighting throughout. Located just 8 minutes to shopping and recreation in Smiths Falls, and within 1 hour of Ottawa and Kingston. A perfect blend of charm, land, and lifestylemove-in ready with space to grow. (id:56864)
Exp Realty
18537 Stonehouse Point Road
South Glengarry, Ontario
Step into this stunning 2,100 sq. ft. home nestled on 2 acres, where every detail echoes the pages of Better Homes and Gardens. The wide-open main floor, showcases soaring vaulted ceilings, muted-toned engineered hardwood floors and a wood burning fireplace. Multiple exterior french doors seamlessly connect the indoor space to the outdoors and also lead to a newly added 16x16 three-season room. The master bedroom offers a tranquil retreat, complete with a spacious walk-in closet and a luxurious five-piece ensuite. A cozy office area on the main floor features a spiral staircase leading to a charming second floor loft. The main floor also offers a second full bathroom, a nicely situated laundry room, and a powder room ideally located by the double car garage and back door. Downstairs, the recently renovated basement boasts high-end luxury vinyl flooring, a gym, a bedroom, and a flexible extra room that can be customized to your lifestyle needs. Recent metal roof installed as well. (id:56864)
RE/MAX Affiliates Marquis Ltd.
20 Verglas Lane
Ottawa, Ontario
Welcome to 20 Verglas Lane. Step into this stunning, fully upgraded 3-storey Richcraft freehold townhouse, offering over 1,400 sq.ft. of modern, functional living space. With 2 spacious bedrooms, 4 bathrooms, and a versatile main-floor den/home office, this home is perfect for professionals, couples, or small families looking for a stylish, turnkey property in a fantastic location.The open-concept main level is designed for both everyday living and entertaining. Enjoy the sleek 2024 kitchen, complete with quartz countertops, custom cabinetry, stainless steel appliances (2024), and an oversized island. The adjoining dining and living areas are bright and welcoming, featuring large windows, recessed lighting, and stylish pendant fixtures that create a warm, modern ambiance. The refinished and stained hardwood flooring (2024) adds elegance, while the updated tile and light fixtures at the entrance (2024) give the space a crisp, polished finish. The main-floor den offers flexibility as a home office or cozy retreat, and a convenient 2-piece bath adds functionality.Upstairs, you'll find new hardwood flooring throughout (2024), a beautifully renovated primary suite with a luxurious ensuite (2024), a second spacious bedroom, a full bathroom, and convenient upper-level laundry. The lower level provides additional space for storage, keeping your main living areas clutter-free. The home has been professionally painted throughout (2024) and features new carpet (2024), custom window coverings, and central air for year-round comfort.Outside, enjoy parking for three vehicles (garage + two-car driveway) and unwind on the oversized balcony with sunny southwestern exposure. Located beside a serene park and just minutes from schools, transit, walking trails, and all essential amenities, this meticulously maintained, move-in-ready home is the total package.Dont miss your opportunity to own this stylish, turnkey townhome in one of the areas most desirable communities! (id:56864)
RE/MAX Hallmark Realty Group




