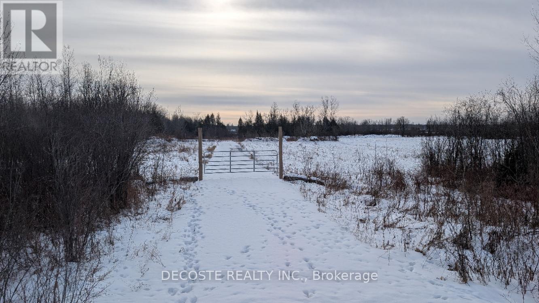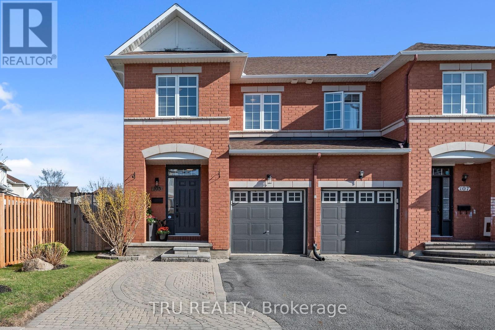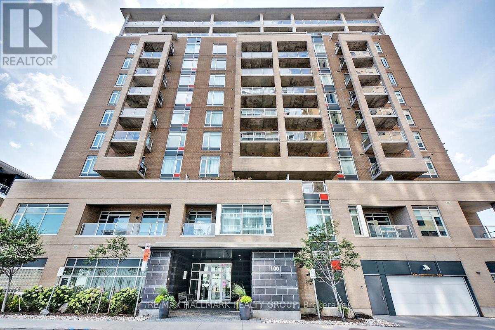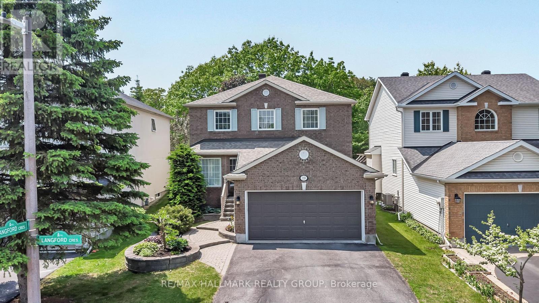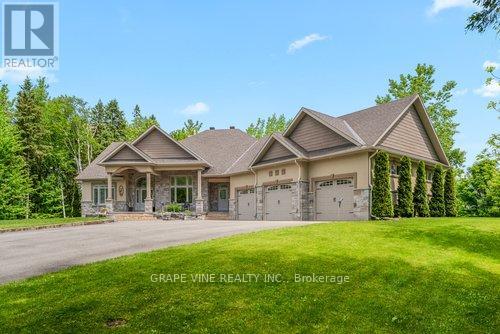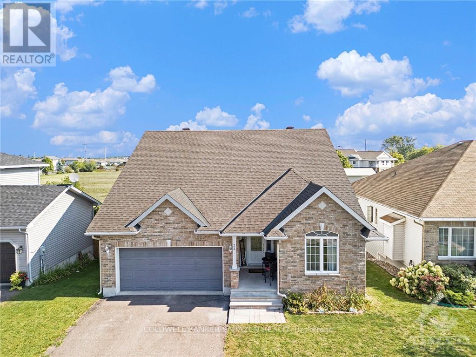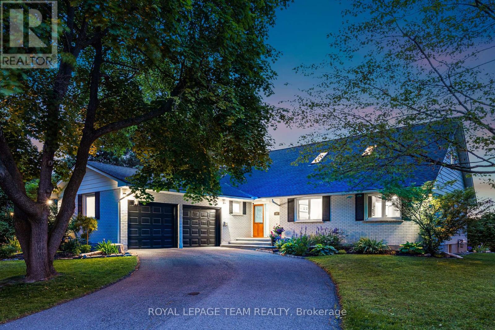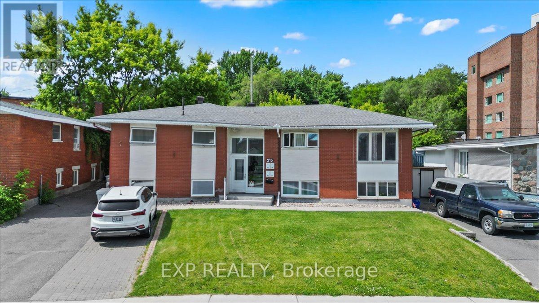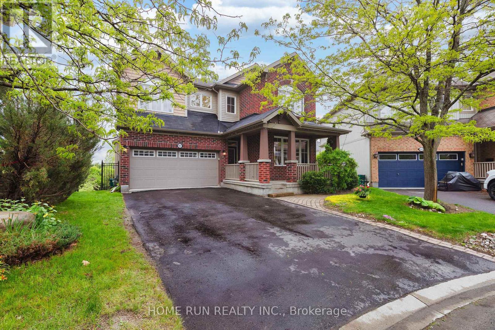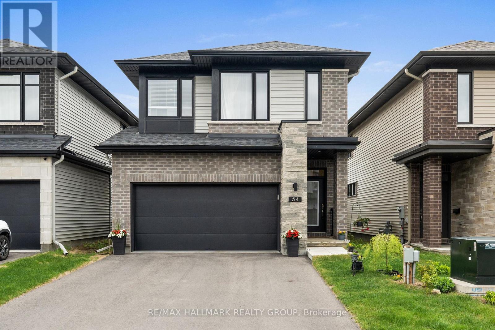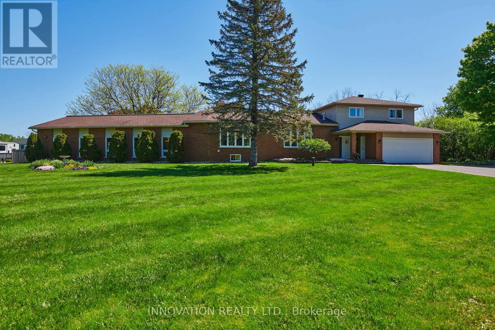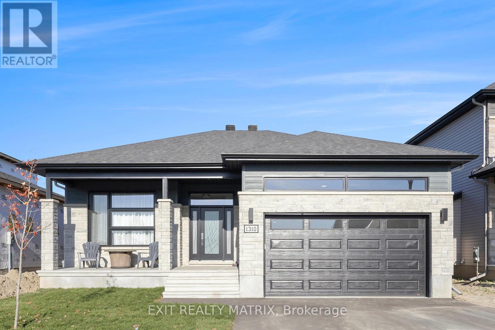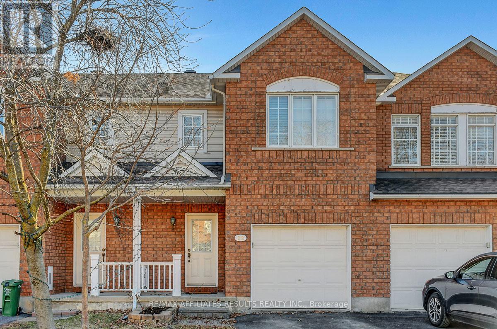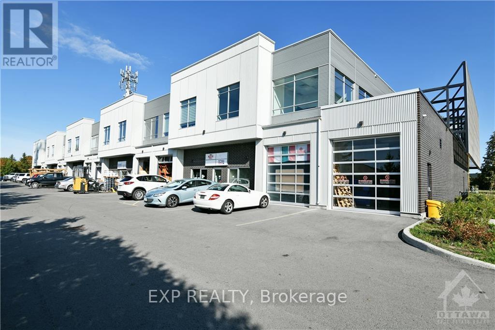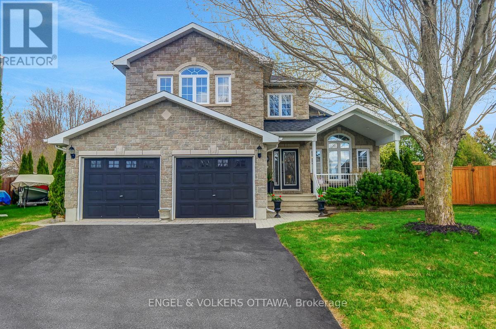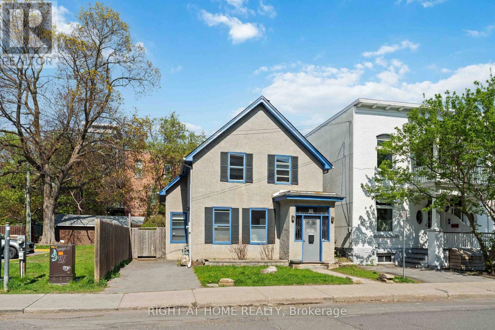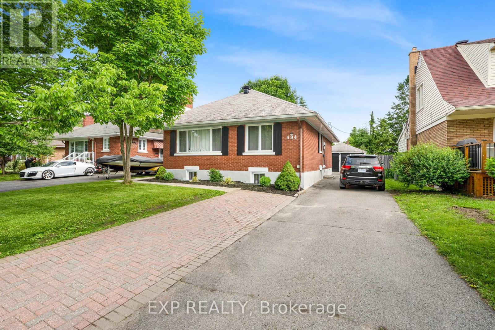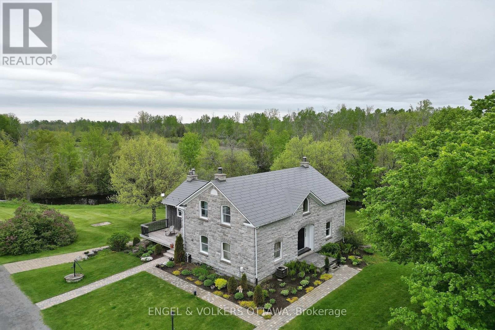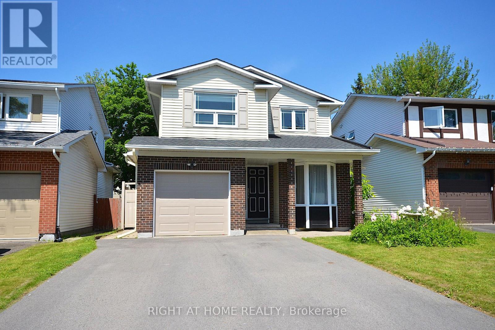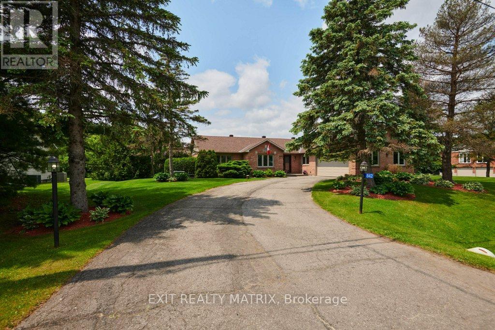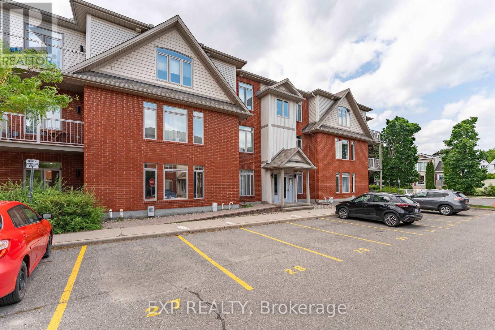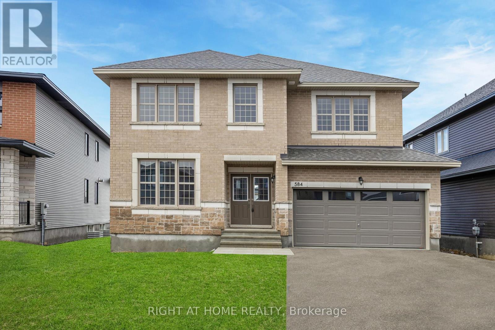N/a Diversion Road
North Glengarry, Ontario
Prime 3.37-Acre Building Lot! Located just west of Alexandria off County Road 43, this improved lot sits on a quiet township road, ready for your dream home. The owner has invested in a long, private driveway packed with stone and gravel leading to a secluded building site at the back of the property. The mostly flat land offers flexibility: keep it open for expansive views or plant trees for added privacy and natural beauty. A gated entrance with sturdy posts ensures security and exclusivity. Secure this lot now and be ready to build in the spring! (id:56864)
Decoste Realty Inc.
1218 800 Route E
The Nation, Ontario
Step into this stunning 3-bedroom, 2-bathroom bungalow, where modern elegance meets cozy charm. The spacious foyer welcomes you into a beautifully flowing layout, seamlessly connecting the living room, kitchen, and dining area. The living room features a striking feature wall and fireplace, creating a warm and inviting ambiance. The kitchen is a chefs dream, offering a walk-in pantry, generous island, and ample storage. The primary bedroom boasts a walk-in closet, providing both style and functionality. Flooded with natural light from large windows throughout, this home is bright and airy. The fully finished basement expands your living space, complete with a large family room, second fireplace, two additional bedrooms, and a full bathroom perfect for guests or extended family. Enjoy the serenity of a private lot with no rear neighbors, ideal for relaxation and entertaining. Radiant floor heating in basement, main floor and garage. The stamp concrete patio and firepit area set the stage for memorable summer gatherings. A spacious 3 garage doors adds the finishing touch to this exceptional property. This location is also easy access to Hwy 417. Don't miss your chance to own this one of-a-kind home in St-Albert! (id:56864)
Royal LePage Performance Realty
105 Deercroft Avenue
Ottawa, Ontario
Welcome to 105 Deercroft Ave, where comfort meets style in a vibrant, family-friendly community! Nestled on a picturesque street, this home offers unparalleled convenience with proximity to excellent schools, scenic parks, walking trails, and shopping destinations. Featuring 3 spacious bedrooms (including a primary suite with walk-in closet & ensuite), 3 modern bathrooms, bright and inviting living and dining areas with gleaming hardwood floors, a well-appointed kitchen boasting ample cabinetry, stainless steel appliances (including a gas range), and a sunlit eat-in area. The fully finished basement offers a cozy family room complete with gas fireplace and plenty of storage - there is even a rough-in for a future full bathroom! Relax and unwind outdoors in your private fully fenced yard with large wooden deck surrounded by custom landscaping - creating a serene outdoor retreat! Whether you're seeking a spacious family home or a peaceful haven close to urban conveniences, 105 Deercroft Avenue is the perfect choice. Make this stunning property your new home today! (id:56864)
Tru Realty
604 - 100 Champagne Avenue S
Ottawa, Ontario
Looking for the perfect condo? Come and see this 1002 Square foot Domicile HOM corner unit overlooking Dow's lake. South Eastern Exposure creates a bright and sunny atmosphere. Love to entertain? Look at how nicely an 8 seat dining set fits in the open concept space. The kitchen is spacious, functional and features granite counters, upscale backsplash and stainless steel appliances. Large primary bedroom with 4 piece ensuite. Good size second bedroom and another 4 piece bathroom. There is a "den" off the living area that makes a great office nook. Cozy balcony for outside enjoyment. This condo is steps away from Little Italy, Dow's Lake and is a fantastic location for easy access to transit, Carleton U and Ottawa U . There is a nicely equipped Gym, Lounge and a Common Outdoor Terrace on the 2nd floor with a BBQ and outdoor seating. This pet friendly building even has a dog washing station! Condo has in suite laundry, underground parking and the locker is just down the hall from the unit. Condo fee includes Water, Common Elements, Building Insurance and Reserve Fund Contribution. Schedule your viewing today, this is one of the best values available on market! Well run condo building, status certificate has been ordered. (id:56864)
RE/MAX Hallmark Realty Group
127 Woodfield Drive
Ottawa, Ontario
Welcome to one of the largest and most unique semi-detached homes in the neighbourhood, offering an expansive 1,671 sq ft of thoughtfully designed living space, plus basement and storage! Built by Minto, this 4-bedroom split-level home is ideal for families, professionals, or multigenerational living. The upper level features three generously sized bedrooms, while the main level includes a versatile fourth bedroom with a bathroom right off of it, perfect as a nanny suite, private guest room, or spacious home office. Also on the main floor, you'll find a cozy family room with patio doors leading to an oversized 3-season sunroom, a true highlight of the home. Surrounded by greenery and drenched in natural light, its the perfect place to relax or entertain. Throughout the home, automated electric skylights provide bright, energy-efficient light with the touch of a button, and close at a drop of rain! Modern upgrades include luxury vinyl flooring, vinyl windows, furnace (2010), central A/C (2012), shingles (2015), and washer (2014).The oversized single garage provides ample space for parking, a workshop, or extra storage. The fenced backyard is a gardeners dream, backing onto greenspace and filled with well-loved, mature perennial beds. Downstairs, the partially finished basement offers a blank canvas to create the space of your dreams, whether it's a home gym, media room, or hobby zone. This home sits on a convenient, quiet drive in a family-friendly neighbourhood with parks, schools, and amenities nearby. Whether you're upsizing, investing, or settling into your forever home, this rare property checks all the boxes. 24-hour irrevocable on all offers. Don't miss this opportunity, schedule your private showing today! (id:56864)
Century 21 Synergy Realty Inc
475 Bailey Avenue
North Dundas, Ontario
Welcome to 475 Bailey Ave, Winchester. Bright, Beautifully Updated Bungalow with Space for the Whole Family! This lovingly maintained and thoughtfully updated 1984-built bungalow offers the perfect balance of comfort, charm, and functionality. Whether you're looking for room to grow, space to entertain. The moment you step inside, you're greeted by stylish board and batten accent walls, updated lighting, and a freshly painted interior that gives the entire home a clean, modern vibe. Natural light pours into every room, especially the bright and airy living room, creating a sense of warmth and relaxation.The main level has a 4-piece bathroom, large functional kitchen with ample oak cabinetry and countertop space. The dining area overlooks the backyard oasis complete with a patio, gazebo, and above-ground pool for those dreamy summer days. The primary bedroom includes his and hers closets, The fully finished lower level adds amazing flexibility to this home, with two additional large bedrooms ideal for teens, guests, or multi-generational living. A home office space for remote work or hobbies and a 3-piece bathroom with a stand-up shower. Spacious laundry/utility/storage area PLUS a convenient staircase to the attached single-car garage. Whether you need room for extended family, a home gym, or a cozy media room the lower level has you covered. Step outside and enjoy a fully fenced yard, perfect for pets and little ones to play safely. Spend sunny afternoons splashing in the above-ground pool, or relax under the gazebo with your favourite drink in hand. There is also a handy garden shed for all your tools and toys. Bright, open-concept feel with great natural light. Ample storage inside and out. Convenient basement access to garage. Just minutes to town amenities, recreation and schools. 24 hour irrevocable on all offers as per Form 244. (id:56864)
Royal LePage Team Realty
94 Riverstone Drive
Ottawa, Ontario
Welcome to 94 Riverstone Drive a stunning executive home on a premium lot in sought-after Stonebridge, with no rear neighbours! Backing directly onto greenspace and just a short walk to the Stonebridge trails and golf club, this beautifully maintained 5 bed, 4 bath home offers the perfect blend of space, style, and location. Step inside to a bright and welcoming foyer featuring sleek hardwood flooring and soaring ceilings. The sun-filled living room flows effortlessly into the elegant dining areaideal for family meals and entertaining. The adjacent kitchen is both stylish and functional, with modern white cabinetry, stainless steel appliances, a double sink, and a large island. An additional breakfast nook offers a cozy space, plus an inviting family room with a warm gas fireplace. A powder room and laundry room complete the main level. Upstairs, youll find 4 generously sized bedrooms, including a spacious primary suite with a walk-in closet and luxurious 5-piece ensuite. Enjoy a versatile den/office, three additional bedrooms, and a 3-piece bathroom. The fully finished lower level expands your living space with a large recreation room, a 5th bedroom, and a full bathroom. Outside, enjoy a private backyard oasis with a stone patio and lush gardens. The attached 2-car garage offers additional convenience and storage. Dont miss your opportunity to own this exceptional, turn-key home in one of Stonebridges most coveted locations! (id:56864)
Engel & Volkers Ottawa
19 Langford Crescent
Ottawa, Ontario
Located on one of Kanata Lakes most prestigious streets, this Cardel Monaco model was thoughtfully customized from a 4-bedroom to a 3-bedroom layout, creating spacious and comfortable rooms on the second level. The main floor offers a den/home office and an open-concept kitchen with a walk-in pantry, overlooking a sunken family roomperfect for family living and entertaining. The kitchen shines with granite countertops. The private backyard, with no rear neighbours, is beautifully landscaped and features a two-tiered patio, pond, and waterfallan ideal setting for summer relaxation.Upgrades include: Room addition (2016) Finished basement (2023) New furnace (2022) New window blinds (2024) Roof shingles (Oct. 2015) Kitchen and bathroom upgrades (Dec. 2014) Flooring: Hardwood, Ceramic, and Wall-to-Wall Carpet, Washer (2024)Dryer (2024) (id:56864)
RE/MAX Hallmark Realty Group
334 Astelia Crescent
Ottawa, Ontario
Beautiful, modern and spacious Fernwater end unit with no rear neighbours on a quiet crescent in the family oriented neighbourhood of Fairwinds. Enter the foyer entrance with ceramic tile floor to a formal dining space and open concept living room and upgraded kitchen with hardwood floors and custom blinds throughout. The kitchen has an extended bar with granite countertops perfect for entertaining. Upstairs offers three spacious bedrooms and two full bathrooms. The master bedroom is a large retreat with a walk-in closet and ensuite bathroom with a glass walk-in shower. Convenient second level laundry room to avoid carrying laundry up & down stairs. Fully fenced backyard with patio. Fabulous place to call home!, Flooring: Hardwood, Carpet Wall To Wall, freshly painted (id:56864)
RE/MAX Hallmark Realty Group
109 - 12 Corkstown Road
Ottawa, Ontario
Welcome to Crystal Beach Condominiums! Well-maintained 2-bedroom condo in sought-after Crystal Beach. Prime location near Andrew Haydon Park, the picturesque Ottawa River, trails, Bruce Pit, Nepean Sailing Club, Lakeview Public School, Lakeview Park and more. It offers an easy commute to the DND Campus, Kanata, and downtown Ottawa (15 minutes). Main level features a bright open-concept living/dining area with patio walkout, and a modern kitchen with stainless steel appliances, gas stove, ample storage, and extended counter, ideal as a breakfast bar or workspace. Second level includes two bedrooms, a home office area, full bathroom, and convenient in-unit laundry with stackable washer/dryer. Includes 1 parking space, storage locker, and access to building amenities: visitor parking, theatre room, storage locker, fitness room, and bike storage. (id:56864)
Royal LePage Team Realty
515 West Lake Circle
Ottawa, Ontario
Welcome to this stunning custom-built bungalow. Offering 6,400 sqft of living space, this one-owner masterpiece is nestled on a serene pond in the prestigious West Lake Estates. With 5-bedrooms and 4-bathrooms the home showcases premium construction materials and unparalleled craftsmanship. An entertainment room of 1,000 sqft, 4 walk in closets and 1,340 sqft of utility room areas ensures there is ample space for all your needs. The attached garage of 1,400 sqft is insulated and dry walled to interior quality finishes with 11.5 ft ceiling height, 4 parking spaces, 4 garage doors and access to the walk-out level. Situated on a 2.1-acre treed lot with 250 ft of pond frontage and located close to the Village of Carp, The Cheshire Cat Pub and the Tanger Outlets the home offers a tranquil and picturesque setting with a friendly, neighbourly atmosphere. There are many oversized features including 12 ft ceilings in the study, foyer and main hall. A breathtaking 22 ft cathedral ceiling in the great room that extends to the 570 sqft covered deck with a 22 ft tall cultured stone double sided fireplace. The remainder of the home features 9 ft ceilings with stunning pond views. The chefs kitchen is 475 sqft with a large granite island, oversized pantry and full size individual stand alone fridge and freezer. Hardwood and ceramic flooring throughout the home. Natural gas furnace, hot water tank (owned, not rented), stove, and barbecue. Paved laneway, custom-built 10ft x 20ft storage shed. 40-year shingles, R30 wall and R50 attic insulation. Central vac, central air, and an ultra-high efficiency furnace. Thermal insulated UV-protected windows with coloured frames. Elegant stone and stucco exterior. $200 per year association fee. This meticulously maintained home is pet-free and smoke-free, ensuring a pristine living environment. Don't miss the opportunity to make this exceptional property your own. You won't be disappointed. (id:56864)
Grape Vine Realty Inc.
1 Porter Street
Ottawa, Ontario
Welcome to this beautifully updated 2-bedroom bungalow, nestled on an expansive corner lot brimming with potential. Whether you're looking to develop, build your dream home, or simply enjoy the existing charm, this property offers endless opportunities. Fully renovated in 2020, the home features a bright and inviting interior, modern finishes, and functional living spaces. The detached garage and ample parking make it ideal for hobbyists or future expansion. Located just minutes from shopping, schools, parks, and transit, this gem combines convenience with incredible future value. A rare find in a sought-after area - don't miss it! (id:56864)
Coldwell Banker First Ottawa Realty
101 Tay Street
Ottawa, Ontario
Westboro is calling you home welcome to 101 Tay Street, a luxurious custom built home nestled in the heart of one of the most desirable neighborhoods in the city. This stunning 3 bedroom, 4 bathroom home offers the freedom of a low maintenance condo-like lifestyle, but with all the space and comfort you desire. The moment you enter this sun drenched haven, it will invite you to enjoy the exquisite finishings, high ceilings, gorgeous staircases and expansive rooms. Tay will captivate you with its abundance of oversized windows, convenient main floor office, chefs dream of a kitchen with elegant waterfall island, spacious living room with designer gas fireplace, primary bedroom oasis, and basement family room that can easily be used as a separate suite. Complete with an oversized single car garage and interlocked double wide driveway, youre just steps from fine dining, boutique shopping, the LRT, best nature paths Ottawa has to offer and dont forget the hidden gem of a beach. Tay is a beauty amongst beauty. 24 hours irrevocable. (id:56864)
RE/MAX Hallmark Realty Group
22 Frieday Street
Arnprior, Ontario
Bungalow with loft and open concept living in very desirable location. Shopping, schools and playground all within a few minutes walk. Inviting large front entrance foyer with double pillars. Eat in Kitchen with granite counter tops and sit down breakfast counter, great for families on the go. Formal Living room shares with kitchen a 3 sided gas fireplace and vaulted ceilings. Access to private back yard deck areas off Kitchen. Large formal Dining Room. Main floor Primary Bed Room with vaulted ceilings, huge walk in closet and 5 Piece Ensuite Bath. 2nd Bed room and another 4 Piece Bath on Main floor. Main floor Laundry. Loft features Den area and one Bed Room along with 4 Piece Bath. Huge Family Room in Basement and 2 Piece Bath which can easily be expanded in size. Lots of storage space in Basement area. Two Car attached Garage provides inside entry to home. 24 Hours Irrevocable on all Offers., Flooring: Ceramic, Flooring: Laminate, Flooring: Carpet Wall To Wall (id:56864)
Coldwell Banker Sarazen Realty
37 Promenade Avenue
Ottawa, Ontario
This beautifully maintained 4+1 bedroom home sits on a generous corner lot in the sought-after community of Country Place. Designed for flexibility and comfort, the layout easily accommodates multi-generational living, aging parents or extended family with a bright and spacious second-level loft and a fully self-contained upper-level living area. The main floor offers an open-concept design with a sunken living room featuring a wood-burning fireplace and direct access to the deck and pool -- ideal for entertaining or enjoying peaceful views of the private, tree-lined backyard. Extensive recent upgrades provide peace of mind and modern convenience, including a 200-amp electrical panel, Lennox A/C system (2024), new hot water tank, full water filtration system with reverse osmosis, and updated sump pump with battery backup. The home also features a refreshed main floor powder room, multiple new windows and sliding door, stylish bathroom updates, and a new fridge. The finished basement provides additional living space, featuring a large family room, a bedroom, a workshop, a laundry room equipped with an Electrolux washer and dryer, and ample storage. A laundry hookup is also available on the main floor for added functionality. Outside, enjoy a newly lined pool with an updated pump and skimmer, surrounded by mature gardens that offer a quiet retreat in the heart of the city. (id:56864)
Royal LePage Team Realty
215 Lavergne Street
Ottawa, Ontario
Exceptional investment opportunity just minutes from Beechwood Village! This centrally located legal triplex with two in-law suites offers incredible versatility for multigenerational living or strong rental income. Each of the five units includes a fridge, stove, washer, dryer, and individual heat pump systems for year-round heating and cooling. The in-law suites and lower-level apartments feature in-floor heating and large windows, providing warmth, comfort, and natural light. Upper units enjoy private decks, perfect for relaxing or entertaining. The building is equipped with on-demand hot water heating a highly efficient system that keeps utility costs manageable. The roof was replaced within the past 8 years, and the entire property has been recently renovated, making it a true turnkey investment. Outside, the spacious backyard with a deck provides shared outdoor space, and parking for 6 vehicles is available on both sides of the property. Located near Richelieu Park, with quick access to NCC bike paths, the Rideau River, and just a short drive to downtown Ottawa, the ByWard Market, and Highway 417, this location combines urban access with rental appeal. Annual property taxes are $4,066.72, utilities for 2024 total $10,708, and insurance (including rental income protection) is $4,407, with the potential for lower rates if owner-occupied. With a gross income of $91,962/year ($7663/month), this is an outstanding opportunity to own a centrally located, income-producing property with long-term value and flexible use options. (id:56864)
Exp Realty
20 Assiniboine Drive
Ottawa, Ontario
This beautiful turnkey bungalow updated in 2015 (kitchen, bathrooms, flooring, copper electrical, plumbing & more!) is 1 of only 4 homes in the entire neighbourhood with NO FRONT or REAR NEIGHBOURS! Offering over 2,000 sq. ft. of finished living space, this home sits on a large lot with exceptional curb appeal and automated sprinkler systems in the front & rear lawns. Wide-plank hardwood flooring flows throughout the living and dining areas, where oversized windows and recessed lighting create a bright living area. The kitchen features white cabinetry, a marble tile backsplash, and stainless steel appliances, while the breakfast nook has large bay windows and offers direct access to the rear deck and private yard, perfect for summer dining. Three bedrooms, each with hardwood flooring, generous closet space, and ample natural light, are found on the main level, just past the updated 4-piece bathroom with a tiled tub/shower. The finished lower level extends the home's living space, anchored by a whitewashed brick fireplace in the main recreation room. A practical fourth bedroom with an adjoining flexible space is found just beside a full bathroom with a glass walk-in shower and a dedicated laundry and storage area. The spacious yard features an oversized elevated deck, a wide grassy area, and a poured concrete pad with access to the deck, making this a flexible space for all your needs. The backyard is surrounded by mature cedars, offering TOTAL PRIVACY! Located in a quiet, family-friendly area, this home has direct access to the Red Pine Park walking trail passing directly behind it and is just minutes from a variety of great schools. Merivale Road's shopping, dining, and amenities are within easy reach, while downtown Ottawa remains just a 15-minute commute. Whether you're a growing family, an investor, or looking to downsize, this move-in-ready home is the ideal place to call home! Some photos are virtually staged. (id:56864)
Engel & Volkers Ottawa
41 Framingham Crescent
Ottawa, Ontario
OPEN HOUSE Sunday June 22, 2-4. Welcome to this impeccably maintained and freshly updated Executive home of beautifully appointed living space in one of Barrhaven's most sought after Family Communities. With four spacious bedrooms, four bathrooms, this residence blends timeless style with modern functionality - the perfect sanctuary for discerning buyers. From the moment you enter, you're greeted by soaring ceilings and an abundance of natural light and an airy, inviting layout. The elegant living room flows seamlessly into the formal dining room area setting the stage for effortless entertaining. The generous sized eat in kitchen offers exceptional storage, expansive counters and room to gather, while the family room with its cozy ambiance is ideal for relaxing evenings at home. Upstairs you'll find four generously proportioned bedrooms , including a luxurious Primary suite complete with a private sitting area, walk in closet, plus a secondary and spa like Ensuite bath. One bathroom has a walk in shower while the other bathroom has a stand up shower. outside, the home continues to impress with a new roof, front door and an amazing storage shed. Don't miss out on this gem - book your showing today! (id:56864)
Solid Rock Realty
402 Edgevalley Court
Ottawa, Ontario
Welcome to 402 Edgevalley Court, a bright, stylish, and lovingly maintained townhome nestled in the heart of Mattamy's Fairwinds community in Stittsville. Built in 2020, this beautiful 3-bedroom, 2.5-bath home offers the perfect blend of modern design, functional layout, and move-in ready comfort. From the moment you step inside, you're greeted by 9-ft ceilings and brand-new flooring throughout the main level, setting a fresh and contemporary tone. The open-concept kitchen showcases sleek cabinetry, quality finishes, and flows seamlessly into the living and dining areas, ideal for both everyday living and entertaining. Upstairs, you'll find three generously sized bedrooms, including a spacious primary retreat complete with a walk-in closet and private ensuite bathroom. Two additional bedrooms and a second full bath offer comfort and flexibility for family members, guests, or a home office setup. Recent updates, including new carpeting on the stairs and second floor and a fresh coat of paint throughout, add to the clean and welcoming feel of the home. The unfinished basement is a blank canvas ready for your personal touch whether it's a cozy rec room, gym, or hobby space. Enjoy added privacy with no direct rear neighbours, allowing for tranquil views from both the main and upper levels. Outside, the low-maintenance yard and inviting curb appeal add to the home's charm. Located in a quiet, family-friendly neighbourhood just minutes from Costco, Tanger Outlets, major transit, the Kanata tech park, and DND headquarters, this home truly delivers on convenience, lifestyle, and community. (id:56864)
RE/MAX Hallmark Realty Group
49 Reaney Court
Ottawa, Ontario
Welcome to this charming and well-kept condo townhouse nestled in the highly desirable community of Beaverbrook in Kanata North. Known for its tree-lined streets, parks, and a strong sense of community, Beaverbrook offers peaceful suburban living just minutes from top-rated schools, the Kanata North Technology Park, public transit, shopping centres, recreational facilities, and scenic walking trails. This home features a smart, functional layout with 3 spacious bedrooms, 2 baths, a bright and modern kitchen with a cozy breakfast nook, and a comfortable living room ideal for relaxing or entertaining. Step outside to your private fenced patio, perfect for quiet mornings or evening unwinding. Residents also enjoy access to a well-maintained outdoor swimming pool and beautifully landscaped common areas abutting Kanata Lakes Golf Course. Ideal for families, first-time buyers, or those looking to downsize without compromise! ***24 Hr Irrevocable on all offers*** - Condo fees include: Management fees, Water & Sewer, Building insurance, Maintenance & Recreation. (id:56864)
Royal LePage Performance Realty
258 Antler Court
Mississippi Mills, Ontario
258 Antler Court Where Dreams Come Home. This fully customized, raised bungalow with loft offers over $300,000 in premium upgrades and a layout designed for modern, multi-generational living (4236 of finished space +storage space). The main floor features a grand two-storey living room with a striking fireplace, custom mantel, and floor-to-ceiling windows that flood the space with sunlight and offer magical views of the treed backyard. At the front, a formal dining room welcomes guests, while the chefs kitchen impresses with a sprawling island, two-tone cabinetry, $30K+ in high-end appliances, walk-in pantry, butlers pantry with drink fridge, pot-and-pan drawers, and generous counter space. Past the custom mudroom with main-floor laundry leads to a private wing with a full bathroom, spare bedroom, home office, and a luxurious primary suite with walk-in closet and spa-like en-suite including a soaker tub, glass shower, and double vanity. Upstairs features a bright open loft, 2 spacious bedrooms, and a 3rd full bathroom. The fully finished walkout basement offers 1600 sq ft of open living space with 9 poured ceilings, large windows, a full bath, wet bar rough-in, second laundry, and room to easily add a 5th bedroom or in-law suite/secondary dwelling unit. Additional highlights include an 8 foot interior doors, exterior pot lights, electric car charger, and a private 190 x 102 treed lot. Every inch of this home reflects thoughtful design, exceptional care, and a touch of magic perfect for your families next chapter or perhaps a happily ever after! Amazing location, 25 minutes to Stittsville/Kanata , 15 minutes to Carleton Place or Carp and situated in the town of Almonte the place with small-town charm but big-time perks! Think cozy cafes, local boutiques, scenic river strolls, grocery stores, banks, LCBO, Beer store, restaurant's, pharmacy and any major amenities you need, all only a stone throw away. (id:56864)
Fidacity Realty
2631 Fallingwater Circle
Ottawa, Ontario
This is one of your dream home. A massive 7,600 sq.ft. pie-shaped backyard with no rear neighbors, direct views of the beautiful Half Moon Bay park and its stunning pond feature. Featuring a spacious two-level deck and a walk-out basement, this is the ultimate space for relaxed and comfortable living. The entire home is carpet-free, with hardwood flooring throughout the main and second floors, and premium laminate flooring in the basement. Both the main and second floors feature 9' ceilings and upgraded 8' interior doors. The luxurious upgraded kitchen features quartz countertops, ample storage space, additional pantry room, and top-of-the-line Miele appliances. The kitchen, breakfast area, and family room all offer beautiful park views, what life is all about. The second floor features four spacious bedrooms. The primary bedroom and second bedroom also offer exceptional view of the park. The primary bedroom comes with its own walk-in closet and ensuite bathroom. And another full bathroom and convenient laundry room in the second floor as well. The lower level is fully finished, offering spacious entertainment room/GYM and full bathroom. It also has the potential to be converted into a separate rental unit since its walkout basement. The oversized backyard features a two-level deck and plenty of outdoor space, if youd like to install a large swimming pool, that would be no problem at all. Do not miss out on this great property and call for your private viewing today! 48 hours irrevocable on the offers. (id:56864)
Home Run Realty Inc.
54 Whooping Crane Ridge
Ottawa, Ontario
Richcraft Hobart, spacious home with 2450 sq ft above grade plus 500+ sq ft finished basement & $85K+ in upgrades! Large main-floor office with sliding doors can easily be converted into a 4th bedroom, while the open loft can serve as an additional bedroom or home office. Chefs kitchen with butlers pantry with sink, soaring ceilings in the great room, and a modern gas fireplace. Basement with full bath perfect for guests or extra living space. Very well maintained by original owners. Quiet street near parks, top schools, near LRT and amenities. This is truly a must-see home! (id:56864)
RE/MAX Hallmark Realty Group
538 Guy Road
North Grenville, Ontario
Welcome to exceptional home, a beautifully maintained 3 bed, 4 bath home offering a rare combination of charm, space, and versatility. Set on acre lot with professional landscaping and fencing, this property features parking for 10, an attached garage, and a detached garage. Inside, you will find a professionally updated kitchen with granite counter tops and soft close cupboards and drawers, bathrooms with granite vanity tops, carpet free home with hardwood and tile throughout, two cozy fireplaces, and custom touches throughout including unique linen closets with drawers and built-in cabinetry in the main-floor den/library (perfect as a 4th bedroom). The lower-level great room offers ample space for family living or entertaining. A standout feature is the indoor inground pool area complete with outside and inside access, perfect for a staycation year round. With a separate furnace and hot water, this space offers incredible potential to convert into separate living space, in-law suite or recreation area as life changes. Step outside to a large deck with a serving bar, ideal for summer gatherings. This home offers comfort, functionality, and the flexibility to meet your changing needs. Don't miss your opportunity to own this exceptional property just minutes from Kemptville! (id:56864)
Innovation Realty Ltd.
1310 Fribourg Street
Russell, Ontario
Welcome to this impressive 2024 built bungalow, offering a perfect blend of modern elegance & convenience. Boasting numerous upgrades that add incredible value, this home includes CAT 6 to all bedrooms, gas line to the BBQ, soffit plugs for Christmas lights & so much more! The heart of the home is the modern kitchen featuring beautiful quartz countertops not only in the kitchen but also in all bathrooms, along w/plenty of cabinetry & counter space, making it perfect for meal prep & entertaining. The open-concept layout is filled w/natural light, flowing seamlessly into the bright living room, where a cozy gas fireplace creates a warm ambiance. The spacious primary bedroom is completed w/a walk-in closet & a luxurious ensuite. The finished lower level offers a family room, recreational room, stunning bathroom & 2 bright bedrooms, each featuring walk-in closets. Don't miss it! (id:56864)
Exit Realty Matrix
A - 106 Aylmer Avenue
Ottawa, Ontario
Unit #A available AUGUST 1st. Stunning 3-Bedroom, 3-Bathroom Two-Storey Unit in the Heart of Old Ottawa South. Welcome to this beautifully designed two-storey residence with its private entrance, located just one block from the Rideau Canal in the highly sought-after neighbourhood of Old Ottawa South. This stylish 3-bedroom, 3-bathroom unit features wide plank white oak hardwood flooring, crisp white walls, and expansive windows outfitted with custom blinds, creating a bright and airy atmosphere throughout. The open-concept layout flows effortlessly from the main living space into a sleek galley-style kitchen, finished with striking white quartz countertops. The main level includes a convenient 2-piece powder room, while you'll find three spacious bedrooms, including a luxurious primary suite upstairs. The primary retreat boasts a walk-in closet and a spa-like 4-piece ensuite with double sinks, a glass-enclosed shower, and elegant quartz finishes. Two additional bedrooms offer generous closet space and share a full 3-piece bathroom. Additional features include in-unit laundry and one outdoor parking space at the rear of the fourplex. PLEASE NOTE: This unit does not include outdoor space. Enjoy urban living at its fineststeps from the canal, shops, parks, and transit. This home perfectly blends modern finishes with an unbeatable location. Water included. The tenant has provided their approximate monthly utility costs: Hydro $184, Enbridge $130. Floor plans attached. (id:56864)
Royal LePage Team Realty
16 Brook Lane
Ottawa, Ontario
RENTAL AVAILABLE AUGUST 1st. Charming 3-Bedroom Bungalow for rent in a prime location. Detached bungalow offers a perfect blend of comfort, style, and convenience. Nestled on a beautiful lot in a quiet, sought-after neighbourhood, this home features an open-concept layout, hardwood flooring, and a renovated kitchen with a welcoming entryway. Main Floor Highlights: 3 spacious bedrooms, separate living and dining areas, beautiful renovated kitchen, access to a bright porch ideal for relaxing or entertaining, and a decorative fireplace only (non-functional) in the main floor family room. Finished Lower Level features a large recreation room, full bathroom, pool table for the tenant. Quiet, family-friendly neighborhood to Baseline Road, Algonquin College, College Square, and Merivale Rd. Shopping. Tenant is responsible for snow removal and the planters. Lawn maintenance care is professionally maintained by a company provided by the landlord. The tenant has provided their approximate monthly utility costs: Water $120, Gas $100, and Hydro $55- screens for the porch in the shed. (id:56864)
Royal LePage Team Realty
22 Kettleby Street
Ottawa, Ontario
Step into modern comfort with this stunning 2-bedroom + loft, 1.5-bathroom townhome, perfectly situated in Beaverbrook. Here you'll be close to public transit, Highway 417 & Kanata Centrum shopping centre. Enjoy the elegance of hardwood flooring throughout & a spacious living room with two-storey windows plus a cozy gas fireplace. The main level features a breakfast nook, separate dining room & an amazing walk-in pantry for ample storage. Upstairs, the semi-ensuite bath boasts a luxurious corner tub, and the second-floor loft provides versatile additional living space or could easily be converted into a third bedroom. Both bedrooms are generously sized. The finished basement offers the perfect setting for a rec room, while the fully fenced backyard with a deck is ideal for outdoor entertaining. This move in ready home seamlessly blends style and convenience, making it a perfect choice for those seeking a vibrant lifestyle in a prime location. New furnace & AC just installed! 24 hour irrevocable on all offers. Book your showing today! (id:56864)
RE/MAX Affiliates Results Realty Inc.
C - 192 Stanley Avenue
Ottawa, Ontario
Available July 1st, Great Location in New Edinburgh! Don't miss this charming 2-bedroom, 1-bath unit located in the heart of New Edinburgh! Featuring approx. 775 sq. ft. of beautifully maintained living space with hardwood flooring throughout, this open-concept unit is perfect for comfortable city living. Features: In-unit laundry, Gas forced air heating & A/C, Electrical panel in unit, Storage locker in basement, OPTIONAL PARKING available for $150/month at the rear of the building on the left side, Close to parks, cycling trails, and public transit. Live in a vibrant and highly walkable neighborhood, surrounded by greenery and all the amenities you need. Attached is the floor plan. Available July 1st Book your viewing today! Utilities: The Tenant is responsible for paying all utilities and services for the property. A small outdoor space for the Tenant is ideal for compact seating and potted plants. Attached floor plan of the unit. Smoke and pet-free building. (id:56864)
Royal LePage Team Realty
710 Tollgate Road W
Cornwall, Ontario
Rare find! Located in the city's north end, this clean and well maintained duplex features two spacious three-bedroom units, each offering over 1,200 square feet of comfortable living space. Each level offers similar layouts and each feature large eat-in kitchens, spacious living rooms, nice bathrooms and generous sized bedrooms. Both units are occupied by long term tenants who take good care of their spaces. The shingles were replaced in 2020 and Unit 710B (lower level) was fully updated with modern finishes in 2019. Both units include laundry hookups and new, owned hot water tanks. Heating is split between forced air natural gas (710A) and electric baseboard (710B). Nestled on a very nice and private, oversized lot, this property offers room with potential for expansion geared for extra income (garage with loft). Property connected to both municipal water and sewer services. This property would be ideal to be owner occupied In one or both units, or a nice investment property to add to your portfolio. Minimum 24hrs notice for viewings. (id:56864)
RE/MAX Affiliates Marquis Ltd.
214 - 65 Denzil Doyle Court
Ottawa, Ontario
Exciting opportunity to own your own commercial condominium unit in the heart of Kanata. These condos are well suited for a wide range of businesses with warehouse, light manufacturing and assembly, retail/service businesses and office uses combining to create a vibrant entrepreneurial community. Situated in one of the region's fastest growing neighbourhoods, the Denzil Doyle condos offer a true Work, Live, Play opportunity. Flexible zoning of business park industrial (IP4) allows for a wide range of uses. Superior location, minutes from Highway 417 and surrounded by residential homes in Glen Cairn and Bridlewood. At ~1,350 SF, with ample on-site parking, these ideally sized condominiums won't last long. *Note: There are 40 units available in all combinations of up/down and side to side or even front to back. If you require more space than what is available in this listing, please reach out to discuss your requirement. **Pictures with listing are not unit specific. (id:56864)
Exp Realty
85 Queensbury Drive
Ottawa, Ontario
Welcome to this charming 3-bedroom, 2-bath townhome perfectly situated across from a park, offering lovely views and a peaceful setting right outside your front door. Inside, the main level features a functional layout with an attached garage and a convenient powder room. The dining area flows into a bright, sun-filled living space thats perfect for relaxing or entertaining. The fully equipped eat-in kitchen opens onto a private deck ideal for morning coffee or evening meals. Upstairs, the spacious primary bedroom offers a walk-in closet, while two additional bedrooms and a fresh 4-piece bathroom complete the upper level. The walkout basement provides versatile space perfect for a home office, rec room, workout area, or extra storage. Located within walking distance to schools, Farm Boy, restaurants, and public transit, and just minutes from Strandherd Crossing, this home offers both comfort and convenience in a well-connected neighbourhood. (id:56864)
Royal LePage Team Realty
123 Laurier Street
Casselman, Ontario
**OPEN HOUSE SUN JUNE 22, FROM 2-4PM** **PLEASE NOTE, SOME PHOTOS HAVE BEEN VIRTUALLY STAGED** Bright, modern, and completely renovated, this stylish Casselman bungalow is the perfect blend of charm, comfort, and convenience. A fantastic opportunity for first-time buyers or anyone looking for a move-in-ready home with contemporary appeal. Every inch of this home has been thoughtfully transformed with contemporary finishes and fresh design. Step into a sun-filled living room that feels warm and welcoming, with large windows letting in plenty of natural light. The open-concept kitchen and dining area features sleek finishes, a door to the covered carport, and patio doors that lead to a spacious backyard, perfect for morning coffee or weekend BBQs. The main level offers two inviting bedrooms and a beautifully renovated 4-piece bathroom. Downstairs, you'll find a fully finished lower level with a generous family room, ideal for movie nights, a playroom, or a cozy retreat. Set on a large lot with mature trees and a partially fenced yard, there's plenty of outdoor space to enjoy. With a convenient design and stylish upgrades throughout, this turnkey home is ready for you to move in and make it your own. (id:56864)
Exit Realty Matrix
227 Grandview Road
Ottawa, Ontario
Crystal Bay waterfront resort like property providing an array of entertainment and recreational activities year round. Only 126 single family properties on the Ottawa River from Britannia to the NCC greenbelt making this a special opportunity. This modern 'smart' home has breathtaking panoramic views across the river to the Gatineau Hills and towards the city. The three level 3 bedroom split home and additional self contained Coach House all reimagined since 2021 are situated on a .85 acre lot with over 185' of waterfront. You can feel the serenity as you arrive through the gated entrance. High quality finishes throughout the buildings and grounds. Huge deck over a 3 season family room w/sauna. Other inclusions are a 36x18 inground saltwater pool, large deck and patio area, putting green, firepit, generator, BBQ station, gazebo and dock. Double car garage at main home and a single drive through garage at the Coach House. Private retreat inside the Ottawa Greenbelt on the Grandview Golden Mile (id:56864)
RE/MAX Hallmark Realty Group
23 Barker Drive
Kingston, Ontario
Welcome to this stylishly updated and well maintained two-storey home in Kingstons sought-after east end. Boasting three spacious bedrooms and 2.5 baths, the residence blends contemporary updates with timeless curb appeal. Freshly painted in a neutral palette and outfitted with premium fixtures, this turnkey property is ready for modern family living.Inside, the main floor showcases a spacious kitchen with bistro nook. New flooring flows through the living and dining areas, where oversized windows flood the space with natural light. A convenient powder room and completes this level. Upstairs, 3 generous sized bedrooms . A beautifully appointed full bath. Outside, entertain or unwind on the expansive 2 tier deck overlooking the private fully fenced backyard. Mature trees and perennial borders offer year-round privacy. A covered front porch welcomes guests, and the paved driveway plus interlocking stone walkway add refined finishing touches.Located just minutes from CFB Kingston, this home also sits within minutes of schools, parks and the vibrant shops and restaurants of the east side. With its blend of style, function and prime location, this property is the perfect next chapter for families, professionals or military personnel seeking comfort and convenience. Don't miss your opportunity schedule your private tour today. (id:56864)
Lpt Realty
85 Vesta Street
Ottawa, Ontario
Priced to sell quickly. Featuring a renovated 2 story, 3+1 bedroom home in desirable area of Barrhaven. The subject property features a large living room with hardwood floors and elegant floor to ceiling stone wood burning fireplace. The dinning room is conveniently located off the kitchen, with French doors leading onto the backyard. The modern kitchen offers lots of cabinet space with ceramic floors and natural light. The aesthetically pleasing staircase leads one to the spacious master bedroom with 5 piece modern ensuite bath. The basement area comes with a 4th bedroom for family and friends and a cozy recreation room. The property also has a cantina/cold storage to store your preserves & wines. Included in the purchase price are 6 appliances, (new washer, dryer & dishwasher 2025) attached single car garage with automatic garage door opener. The subject property is situated in a cul-de-sac, which offers limited traffic, safer for children and also private. Pride of Ownership prevails. Please allow 24 hours for all showings. (id:56864)
Coldwell Banker Sarazen Realty
59 Frontenac Boulevard
Russell, Ontario
Welcome to 59 Frontenac Blvd, an exceptionally crafted home by Melanie Construction, located on a premium pie-shaped lot. This sought after model underwent numerous design upgrades from the builder, including an intercom system with outdoor speakers, additional windows, exterior outlets, and a side entrance into the mudroom. This home offers wonderful curb appeal, a covered front porch, and a spacious floorplan - with 5beds(4+1), 4baths, and a finished basement. The main floor offers large formal living and dining rooms complete with vaulted ceilings, and a wood burning fireplace. Perfect for entertaining, the eat-in kitchen features granite countertops, ample cabinetry, and a large island that sits open to the family room with a gas fireplace and stone surround. An office, powder room, and large mudroom are located off the 2 car garage. Upstairs, you'll find 4 bedrooms, including a primary suite that offers a large walk-in closet, tall ceilings, and spa-like ensuite. The basement is fully finished with a large rec room & games area, full bath, laundry room, and a gym - perfect for a guest bedroom. The backyard is a private oasis surrounded by lush greenery and tall trees. With a multi-level deck, pergola, above ground pool, hot tub, and fire pit, this is the perfect place to entertain family & friends. Just steps to Melanie Park, and walking distance to the elementary school and public library. Experience what the wonderful community of Embrun has to offer today! (id:56864)
Engel & Volkers Ottawa
107 - 18 Deakin Street
Ottawa, Ontario
Presenting an exceptional commercial condo opportunity that's been meticulously designed for a professional space offering premium main-floor visibility through expansive windows and a contemporary aesthetic. This turnkey unit features a fully appointed layout, including a kitchenette, washroom, storage facilities, two private offices, a generously sized conference room, and an adaptable open-concept area suitable for workstations, collaborative spaces, or client meetings. Strategically positioned in a prime business corridor, the property enjoys proximity to upscale dining, boutique shopping, and seamless transit access, while maintaining close connectivity to government institutions, financial centers, and major thoroughfares. An ideal investment for discerning professionals, corporate entities, or growing enterprises seeking a sophisticated and functional commercial presence. Ample on-site parking. Condo fees $310.36/month. (id:56864)
Coldwell Banker First Ottawa Realty
183 Augusta Street
Ottawa, Ontario
Welcome to 183 August Street - prime location! This detached century home blending timeless character with modern convenience, nestled on a quiet, tree-lined street in one of Ottawas most historic and walkable neighbourhoods.This spacious 4-bedroom, 2-bathroom residence has high ceilings, original hardwood floors, and elegant detailing throughout. The grand front foyer showcases a stunning maple banister. The formal living room features a decorative wood-burning fireplace, perfect for cozy evenings. Enjoy a good size kitchen with stainless steel appliances, generous counter space, and a bright eat-in area leading to a sunny rear sunroom ideal for a morning coffee. The main floor also offers a bathroom and convenient laundry room.Upstairs, youll find a large primary bedroom with a full wall of closets, two well-sized secondary bedrooms (including one with a walk-in closet/dressing room), a versatile fourth bedroom, and a 4-piece bathroom. Private laneway parking for two vehicles included and a private landscaped yard. Just steps to the University of Ottawa, Rideau River trails, Strathcona Park, grocery stores, cafes, and downtown. Ideal for professionals, university faculty, or families seeking a home in a central location. (id:56864)
Right At Home Realty
31 Spur Avenue
Ottawa, Ontario
OPEN HOUSE SUN 2 TO 4PM. In the centre of Bridlewood and Emerald Meadows, this updated, Tamarack built, 3 Bedroom home awaits you. The gorgeous tree lined street welcomes you to this family friendly neighbourhood within walking distance to schools, parks, trails, transit, & shopping. Bright and spacious main level, large entry/foyer with the curved staircase as the central focus. Open concept, but still formal, Living and Dining rooms. Stylish, practical and can hold a crowd, the modern Kitchen (2017) has plenty of counter (Corian) & cupboard space, and room for all your kitchen obsessions. Breakfast bar (stools incl) for busy families, and patio door leading to the fully fenced backyard, with interlock patio, play structure, and grass for pets. Cozy Family room with hardwood floors and gas fireplace, overlooking the rear yard. The second level hosts a generous Primary Suite with walk in closet & luxurious 5 pce en suite, 2 additional, well balanced bedrooms and a full bath. Partially finished basement with flexible potential, roughed in bath. Since 2017: Roof, flooring (hardwood, tile & Carpet), kitchen, baths, interior doors & trim, front & back interlock, garage door, A/C, duct cleaning. Freshly painted 2023. 24 hours irrevocable on all Offers. (id:56864)
RE/MAX Affiliates Realty Ltd.
551 Lakeridge Drive
Ottawa, Ontario
Seize this rare opportunity to own an UPPER unit in the highly desirable Avalon community in Orleans! This stunning two-storey, 2-bedroom, 3-bathroom condo includes the coveted bonus of TWO PARKING SPACES. The spacious main level boasts an open-concept living and dining area, flooded with natural light from front to back, overlooking lush green space and a serene front park. The expansive kitchen is a chef's dream, featuring bright white cabinets, a stylish backsplash, ample cupboard space, and a generous breakfast bar. A convenient powder room completes the main level. Transformed for modern living, the dinette has been reimagined with sleek, newly built-in cabinetry, creating a functional at-home office space just off the back balcony, perfect for remote work or study. Upstairs, two generously sized bedrooms each offer ensuites and large windows. The primary bedroom upgraded with built-in cabinetry, enhancing both style and storage. Overlooks the front green space, while the second bedroom enjoys its own private balcony. This level is finished with a laundry/utility room featuring a new washer and dryer and ample storage. Experience lifestyle living in a prime Orleans location, close to EVERYTHING. Don't miss out - book your showing today! (id:56864)
Bennett Property Shop Realty
494 Wolffdale Crescent
Ottawa, Ontario
Welcome to 494 Wolffdale Crescent Where Smart Investment Meets Comfortable Living This charming legal duplex bungalow offers a rare combination of practicality, flexibility, and long-term value. Perfect for investors or homeowners looking to offset their mortgage, the home provides an ideal setup: live in one unit and rent out the other, or add this turnkey property to your income portfolio with confidence. The main level features a traditional bungalow layout with spacious and inviting living areas, while the vacant fully renovated lower unit boasts modern finishes and its own private entrance. Both units have been thoughtfully maintained, making the entire property truly move-in ready. You'll appreciate the convenience of a detached garage, extra parking, possibility of an auxiliary space in the attic, and a fully fenced backyard that's perfect for kids, pets, or enjoying a private outdoor space. Situated in a sought-after neighborhood just minutes from the St-Laurent Shopping Centre, public transit, schools, and parks, this property is as well-located as it is versatile. Whether you're a first-time buyer, a multi-unit investor, or a multi generational family, 494 Wolffdale Crescent is an exceptional opportunity you won't want to miss. (id:56864)
Exp Realty
3760 Carman Road
South Dundas, Ontario
Discover the perfect blend of timeless farmhouse charm and chic modern updates on this peaceful 1.24-acre lot in South Dundas. Just 35 minutes from Ottawa, and a stones throw away to Iroquois for groceries. Step onto the wrap-around porch and breathe in serene countryside views as golden sunsets stretch across scenic farmland. Inside, the main floor welcomes you through an open foyer into a spacious living room featuring wide pine floors. With an updated powder room and a mudroom/laundry off the kitchen, practical living meets elegant design.The 2019 kitchen delivers farmhouse delight: quartz countertops, butcher-block island, stainless-steel appliances, tile flooring, a cozy eating area, and a fireplace for ambiance. Off the kitchen, the utility-rich mudroom with laundry and storage keeps life organized and clutter out of sight. Upstairs, three bedrooms with charming sloped ceilings await, including a primary with a spacious walk-in closet and a renovated main bath that's both stylish and functional. Outside, explore lush gardens, a cozy fire pit, and a wooded section for added privacy. A powered two-car garage (24X20) offers great storage for cars or hobbies. Only 5 minutes from fuel/convenience, 10 minutes to Iroquois or 20 minutes to Kemptville, this property gives you calm, connection, and convenience in one. Notable upgrades include a high-efficiency furnace and owned hot water tank (Nov 2024), enhanced insulation, new shingles, comprehensive plumbing/water systems, insulated basement access and more. Mature and modern, this home offers peace of mind and room to grow. In the heart of South Dundas a region of gorgeous parks, heritage waterfronts, and trails this is a rare chance to own a thoughtfully updated farmhouse on acreage, minutes to town, but a world of your own. Reach out today to book for more information or to book a showing! (id:56864)
Marilyn Wilson Dream Properties Inc.
3000 Roger Stevens Drive
Ottawa, Ontario
Such a gorgeous drive up the treed laneway to this delightful North Gower Stone House ideally situated overlooking the creek from the over-sized farm-syle kitchen with an abundance of counter and storage space. A perfect place for family and friends to gather. The lower level boasts a large Family Room with Stone Fireplace and walkouts from both the Family Room and Workshop area. The "bunkie" is nestlied down by the creek, a 4800 sqft out building that will serve a variety of functions based on your needs with a separate 200 amp panel. The log building is perfect for a Craft enthusiast, an Artist or even a children's playhouse. The other building is 50x22 and ideal for possible garage use. Three paddocks consister of 5 acres each. Approximately 65 acres tile drained carefully rotated between soy and corn over the years. Minutes to 416, schools and 20 minutes to South Carleton High School. Please do not enter the private laneway without an appointment. (id:56864)
Engel & Volkers Ottawa
RE/MAX Centre City Realty Inc.
77 Winchester Drive
Ottawa, Ontario
Upgraded Detached Family Home with 3 Bedrooms, 3 washrooms, 4 Car parking on driveway - Features a SEPARATE ENTRANCE - IN-LAW SUITE with Kitchen (currently rented) Self-contained lower level with 1 Bedroom + Den and a 3 pc washroom and parking - The main level boasts a Newer Modern Kitchen 2022 , Granite counter tops, Newer Flooring, Pot lighting, Modern hood/ Fan, B/in Dishwasher - 3 generously sized bedrooms and 2 Washrooms - Wood burning Fireplace perfect for winters - This home is perfect for multi-generational living or providing a separate retreat for teenagers or your elderly family members living together - Shared Laundry lower level separate room - Beautifully landscaped with an open concept back deck overlooking the garden with matured Trees - Newer Fenced Yard, Security lighting - Newer Asphalt front driveway June 2021 - Newer Roof Dec 2022 - Newer Shed - All owned appliances, AC, furnace and hot water tank - Newer Hot water tank Nov 2023 - Upgrade Piping in place for AC or Heat pump 2023 - Conveniently located minutes from 2 Transit stops - Central Kanata shopping - Hwy 417 & 416 (id:56864)
Right At Home Realty
842 Apple Lane
Ottawa, Ontario
Welcome to this meticulously maintained all-brick bungalow, tucked away in a quiet and sought-after neighbourhood with no rear neighbours. This spacious and thoughtfully updated home offers the perfect blend of comfort, function, and privacy.The main floor features a large kitchen with ample counter and cabinet space, a bright living and family room, dining room, dedicated office, and convenient laundry area. There are three generously sized bedrooms, including a huge primary suite with a walk-in closet and a beautifully renovated ensuite.The fully finished basement extends the living space with three additional bedrooms, a full bathroom, an oversized rec room complete with a bar, and an abundance of storage - perfect for entertaining, guests, or multi-generational living. Step outside to your private backyard retreat, complete with beautiful gardens and a heated saltwater pool - ideal for summer enjoyment. Enjoy peace of mind with a standby generator, updated windows (2015), and a new roof (2023).This home offers everything you need and more in a serene, family-friendly setting. A rare opportunity to own a move-in-ready bungalow with space, updates, and privacy. (id:56864)
Exit Realty Matrix
B - 280 Meilleur Private
Ottawa, Ontario
FIRST-TIME BUYER & INVESTOR FRIENDLY - Move-In Ready Ground Floor CondoPerfect starter home or investment opportunity! This newly refreshed 2-bedroom, 2-bathroom unit requires no work - just move in and enjoy. Recent updates include fresh paint, polished floors, thoroughly cleaned carpets, plus newer appliances (AC 2020, washer/dryer 2021, fridge 2022). Ground floor accessibility, prime spot for assigned parking, and large locker size. Why First-Time Buyers Love This Property:Low-maintenance living, snow removal for parking lot and the private included in condo fees, open concept design maximizes your 900+ sqft of space, private master suite for comfort and functionality, Sunny afternoon exposure brightens your home, private terrace perfect for morning coffee or entertaining friends. Investment Highlights:Strong rental demand due to downtown proximity, ground floor appeals to wider tenant pool, well-maintained building with stable condo fees, easy access to major transit routes increases rental appeal. Unbeatable Location: Walking distance to trendy Beechwood shops and restaurants, quick access to downtown Ottawa via two major arteries. Close to bike paths and parks for active lifestyle. Don't miss out! (id:56864)
Exp Realty
584 Paakanaak Avenue
Ottawa, Ontario
NEW LISTING! Built by Phoenix homes, this custom-luxury home on a spacious 50' lot is situated in the heart of Findlay Creek. This impressive property features a grand foyer that leads to a large private office or flex space, a formal dining room, and an open and closed-concept kitchen and living area with soaring two-story ceilings and expansive windows that flood the space with natural light and overlook the expansive yard.The chefs kitchen is equipped with premium cabinetry, brand new SS appliances, quartz countertops, custom backsplash, and a generous sized breakfast area. A double-sided fireplace connects the kitchen to the great room. Rich hardwood flooring, modern tile, designer lighting, and fixtures are found throughout the home.Upstairs, the primary suite offers a spacious walk-in closet and a 5-piece ensuite with a glass standing shower and a tiled soaker tub. Three additional bedrooms include a Jack and Jill bathroom between two rooms, while the fourth bedroom features its own private 3-piece ensuite ideal for guests or older children.This home is situated close to top-rated schools, parks, walking trails, and shopping. Book your showing today! (id:56864)
Right At Home Realty

