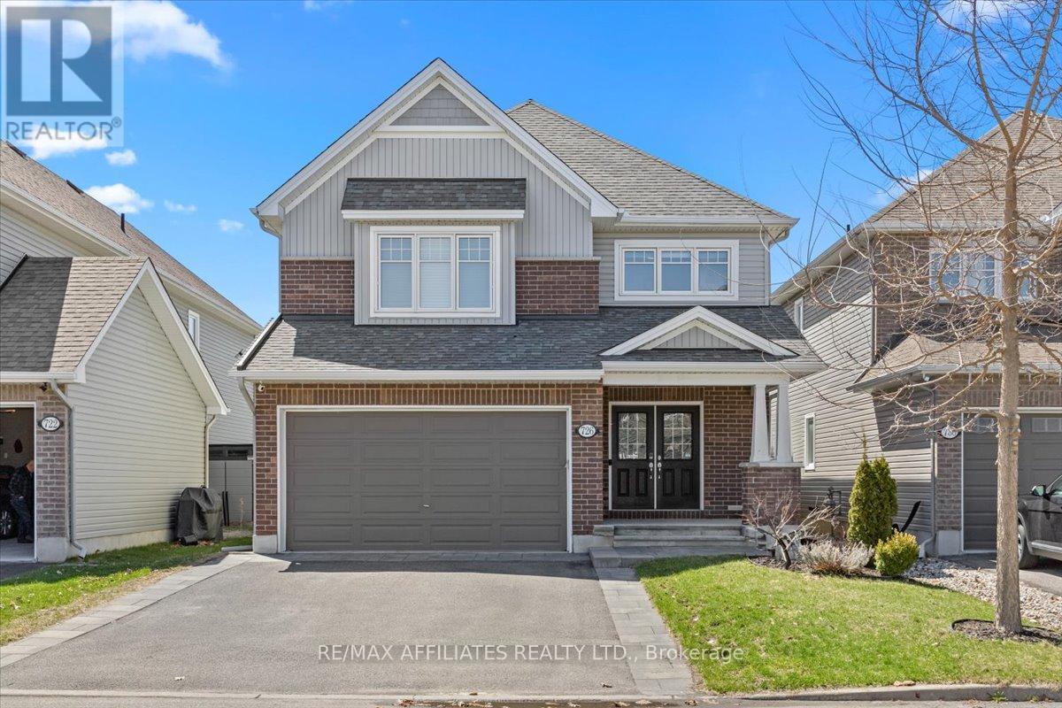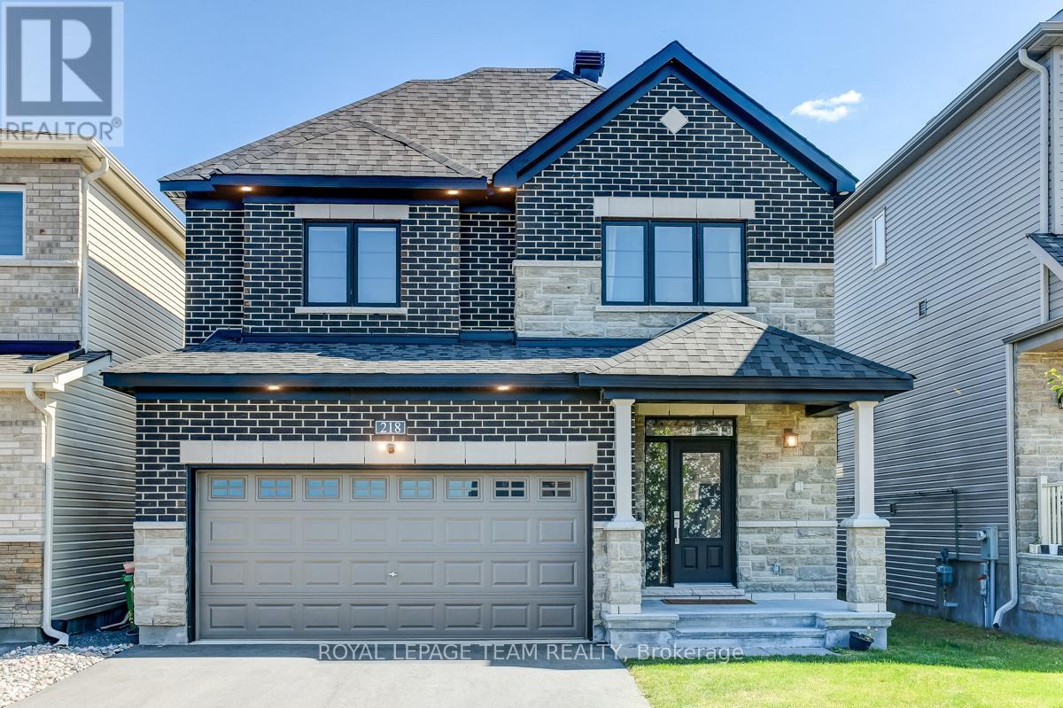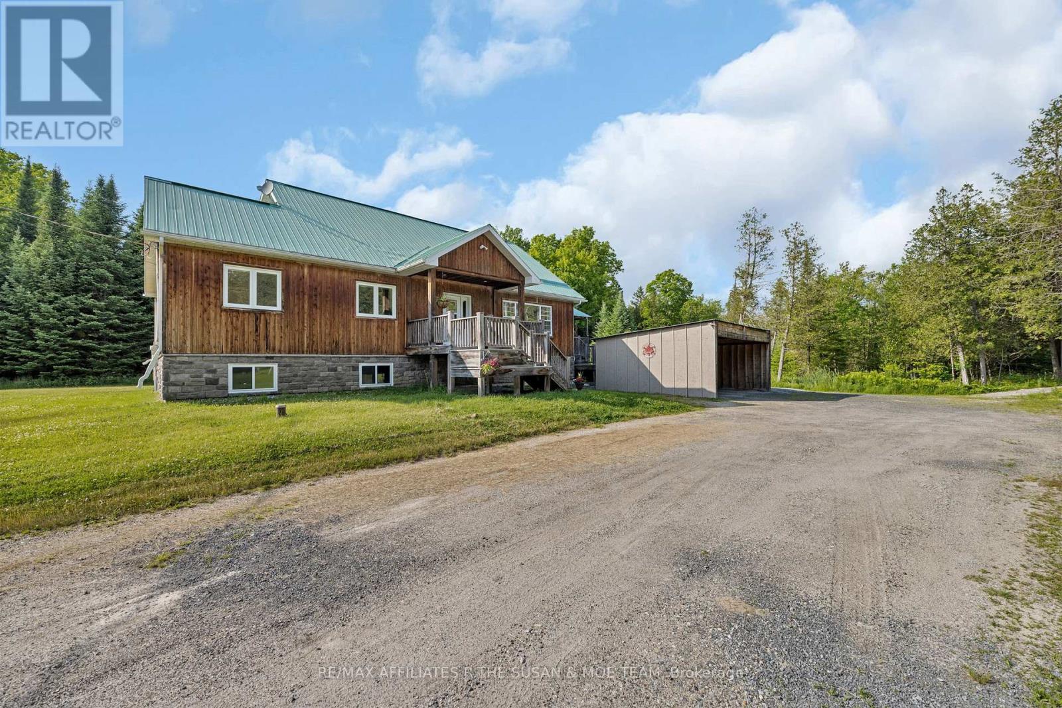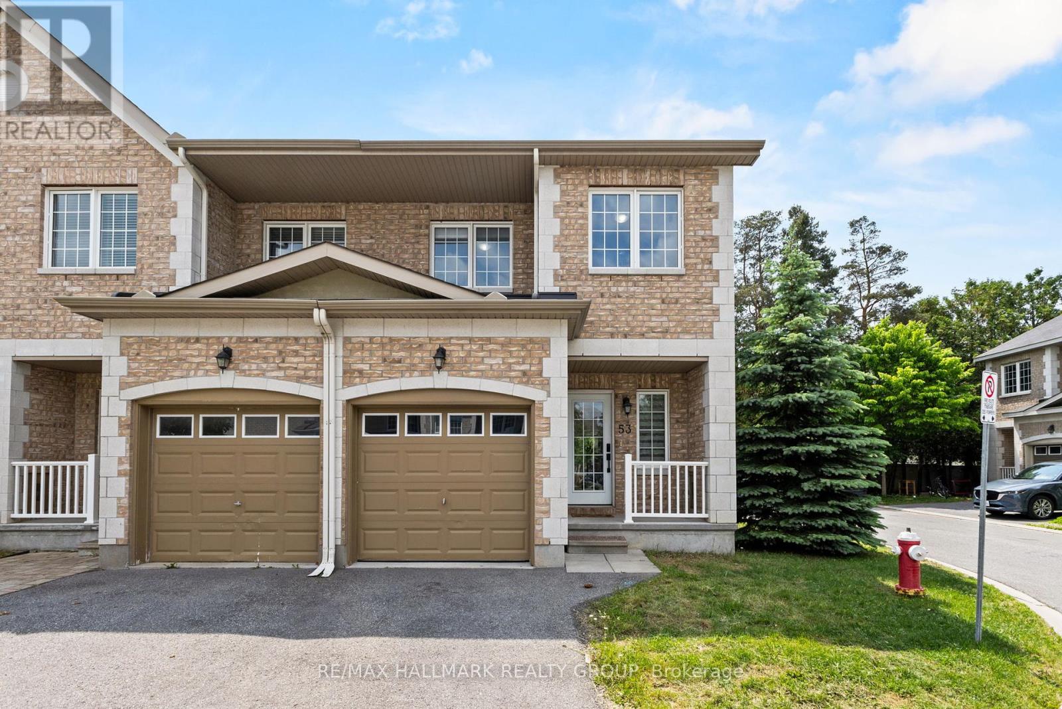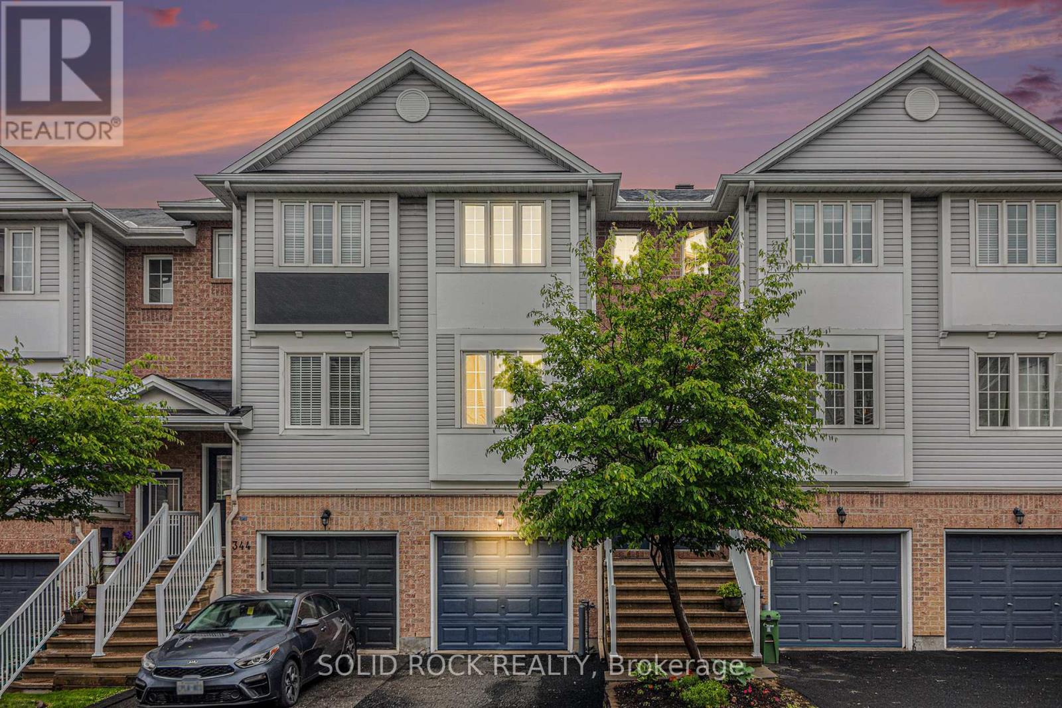6136 Voyageur Drive
Ottawa, Ontario
Stunning & Spacious Home in Coveted Convent Glen with Breathtaking Ottawa River Views!This luxurious 4-bedroom home offers an exceptional layout and premium features throughout. Enjoy a spacious living and dining area, along with a cozy main floor family room complete with a wood-burning fireplace. The bright eat-in kitchen boasts large windows overlooking a private, backyard and interlock patio perfect for relaxing or entertaining.The home includes an upgraded 4-piece bathroom, quality mixed flooring (carpet, ceramic, and more), and a fully finished basement featuring a large recreation room and additional wash room ideal for extra living space or a home office.Located in a prestigious neighbourhood close to parks, schools, and transit, this rental offers comfort, style, and a prime location. 24-hour irrevocable time on all offers, please with all offers: proof of income/employment letter, photo ID, credit check, and completed rental application. (id:56864)
Royal LePage Performance Realty
726 Bunchberry Way
Ottawa, Ontario
This stunning, modern 4-bedroom home offers 2,587 square feet of impeccable living space designed for comfort and style. Step inside and be greeted by a warm, inviting entryway that flows effortlessly into the open-concept living area, beautifully accented with rich hardwood floors. Double French doors lead you to a den, perfect for a quiet study or home office setup. The living room is the heart of the home, featuring elegant pot lights and a cozy gas fireplace, ideal for chilly evenings. Entertain with friends in an open concept Dining Area. The chef's kitchen is a true showstopper, with beautiful granite countertops, stainless steel appliances, and a sleek glass backsplash perfect for entertaining friends and family. The luxurious primary retreat upstairs includes a spacious walk-in closet with a window and a spa-like 5-piece ensuite with a soaker tub. Three additional generous bedrooms and a convenient laundry room complete the upper level. The fully finished basement offers a massive family room, perfect for movie nights, a home gym, or a kids' play area. Step outside to your fully fenced backyard, which offers privacy and security for your pets and children and is the perfect space for outdoor gatherings. It is close to some great schools, parks, and recreation. Don't miss the chance to call this incredible home your own! (id:56864)
RE/MAX Affiliates Realty Ltd.
387 Ridgeside Farm Drive
Ottawa, Ontario
Nestled on a private, wooded 2-acre lot in prestigious Ridgeside Farms, this Landark Custom executive home, featuring 4+1 bedrooms and 4 baths, offers elegance, comfort, & functionality just 10 minutes from Kanata Norths high-tech hub. Thoughtfully customized at the time of construction in collaboration with Landark Homes, it showcases a full-width custom front porch, newly paved driveway, professionally designed and landscaped gardens and walkway and a three-car garage. The slate-tiled foyer opens to hardwood floors, architectural columns, and highlights the freshly painted interior & modern lighting throughout. The rear of the home including the kitchen, breakfast area, and family room was expanded to provide generous space and seamless flow. The gourmet kitchen features granite counters including stunning granite island and raised bar with seating for 5, gas stove, large island, and walk-in pantry. The family room includes a wood-burning fireplace with stone surround and custom mantle. A screened-in porch with wood accents & ceiling fan opens to a two-tier entertainment-sized deck. A main floor office, command center, & custom mudroom add flexibility. Upstairs offers a luxurious primary suite with a trio of windows, huge walk-in closet, and a stunning luxury ensuite. Three additional bedrooms, a custom loft, upgraded main bath w/quartz counters, & 2nd floor laundry complete this level. The builder-finished LL includes daylight windows, huge recreation rm, guest suite with cheater ensuite, kitchenette, media console, and full wall of cabinetry. Outside, the backyard is a true sanctuary, an idyllic setting with an inground pool and tranquil forest backdrop ideal for relaxing or entertaining. Generac generator, (covering approximately 70% of the home) adds piece of mind. 2 EV chargers (incl one dedicated TESLA charger) are negotiable. Association fee $600/year. 24 hours irrevocable on all offers. (id:56864)
Royal LePage Team Realty
218 Calvington Avenue
Ottawa, Ontario
Stunning 4-bedroom, 2.5-bathroom detached home with a den and double garage in Arcadia. Only 2 years old, this home feels brand new due to the meticulous care provided by the Seller. The main level features smooth ceilings throughout, upgraded hardwood floors, a spacious great room with a cozy gas fireplace, a dining room, and a home office perfect for working from home. The kitchen is equipped with stylish quartz countertops, a tile backsplash, and stainless steel appliances, making it ideal for both everyday living and entertaining. Upstairs, the primary bedroom includes a walk-in closet and a luxurious five-piece ensuite bathroom with a Roman tub. Another bedroom also features a walk-in closet, providing ample storage space. The second-level laundry room adds convenience to your daily routine. The basement offers a three-piece rough-in bathroom and an oversized recreation room, perfect for family gatherings or a home theater. The fenced backyard provides privacy and a safe space for children to play, with a great view at the back. With the home still under TARION warranty, all you need to do is move in and enjoy this beautiful property. Top-rated schools in the area include W. Erskine Johnston Public School, Kanata Highlands Public School, Earl of March Secondary School, and All Saints Catholic High School. Walking distance to parks and bus stops. Close to grocery stores, Tanger Outlets, Canadian Tire Centre, cafes, gyms, and more. Flooring includes tile, hardwood, and wall-to-wall carpet. (id:56864)
Royal LePage Team Realty
852 County Road 44 Road
North Grenville, Ontario
This single-family home, located just five minutes from Kemptville, sits on a large, private country lot. The south-facing backyard receives full sun in the afternoons and offers tons of space for gardening, kicking around a soccer ball and family campfires. The house has an open concept layout with a spacious living /dining room. The main living area has great natural light. The kitchen was renovated in 2025 with new cabinets and countertop. Flooring is wider plank laminate and the house is carpet free. The primary bedroom has a walk in closet and 3 pc ensuite bath with soaker tub. The other 2 bedrooms on the main level share the newly renovated main bath. The garage leads into a huge mudroom and laundry area. Downstairs is a finished family room and office corner. The 4th bedroom would work as well for a home office or craft room. Updates include propane furnace 2018, central AC June 2025, roof shingles 2017, new sump pump 2020, new water heater 2018, water pump 2019, Water Guard sub-floor install 2020, finished basement 2024; complete bathroom and kitchen reno 2025, new front door and basement windows 2025, LED lighting installed 2025. There is ample storage in the unfinished area opposite the utility room. The garage fits 2 cars end to end with space for a workshop as well. Heating costs: propane $290/month; hydro costs$130/month. Internet is with Rogers however Bell is also available here. Garbage and recycling is at the end of the driveway; the mail kiosk is across the street. This location has busing to North Grenville schools. Access to Hwy 416 at County Rd 20 is 3 minutes away. (id:56864)
Coldwell Banker Coburn Realty
639 Chadburn Avenue
Ottawa, Ontario
Welcome to this beautifully maintained home boasts exceptional curb appeal, featuring interlocking walkways, mature trees, and lush gardens. Inside, the warm ambiance is enhanced by hardwood floors, a charming wood-burning fireplace, and a bright, open-concept living and dining area. The kitchen is a chefs delight, offering high-quality wood cabinetry, stone countertops, a farmhouse sink, and abundant storage space. Upstairs, you'll find five generously sized bedrooms, including a primary suite with a cozy gas stove, walk-in closet, and ensuite bathroom, which can also serve as a versatile family room. A standout feature of this home is the inviting 3-season sun porch, serving as the heart of the family space. Step outside to enjoy the 32x16 ft inground pool, equipped with a modern ionizer system for low-maintenance care, with a new pool liner and rooftop solar heating system. The backyard is an entertainers dream, featuring multiple seating areas including a new large patio surrounding the pool, and a newly constructed retaining wall and fence along the rear of the property. The finished basement provides additional living space, including a cozy family room and a private home office. Other recent updates include freshly painted walls, refinished hardwood floors, and upgraded electrical fixtures throughout the above-grade levels, and new kitchen and laundry appliances. Perfectly located, this home is within walking distance to the Train Yards shopping district, with easy access to the 417 highway exit (without the noise), and close to hospitals, schools, and scenic bike and walking paths. Situated on a pie-shaped lot with a spacious 63 ft wide rear yard, this home offers both privacy and convenience in a sought-after neighborhood. (id:56864)
Avenue North Realty Inc.
34 - 105 Weeping Willow Lane
Ottawa, Ontario
Welcome to 105 Weeping Willow Lane! This beautifully updated and exceptionally maintained 3 bed, 1.5 bath condo townhome is located in the heart of Beaverbrook, one of Kanata's most established and desired communities. Enjoy the privacy of a detached home with only the double-car garage connecting to the neighbouring units.The main level offers a bright and functional layout with hardwood floors, large windows, and a seamless flow. The updated kitchen features stainless steel appliances, ample counter and cabinet space, a spacious island, coffee bar, and inside access to the double garage complete with a rare rear garage door providing easy access to the backyard. The formal dining room opens seamlessly into a large living area, anchored by a charming brick wood-burning fireplace, creating a cozy yet refined atmosphere. Expansive patio door and windows frame the living space and lead out to a private, fenced backyard complete with a deck, lush greenery, storage shed, and plenty of space for gardening, entertaining, or relaxing. Also on the main floor is a versatile den, ideal for a home office or guest room, and a convenient powder room. Upstairs, you will discover three generous bedrooms, including a spacious primary, and a convenient family bath. The finished basement offers incredible potential for a family room, home gym, or creative space. It features a large laundry room with brand new washer and dryer, a workshop, and abundant storage. Enjoy exclusive access to the private outdoor pool, and take advantage of a location thats hard to beat! Just a short walk to transit, shopping and top-ranked schools including Earl of March, W. Erskine Johnson, and Stephen Leacock. Minutes from Highway 417, Marsh's Golf Course, Wesley Clover Park, DND, Kanata's High-Tech Park, Restaurants, Tanger Outlets, and so much more! (One of the bedrooms is virtually staged) (id:56864)
RE/MAX Affiliates Realty Ltd.
1564 First Concession B Dalhousie Road
Lanark Highlands, Ontario
Escape to serenity in this stunning Lanark Highlands home, nestled on 2.405 acres of peaceful countryside. Built in 2002, this beautiful property seamlessly blends rustic charm with modern durability. The open-concept living room, dining room, and kitchen create a seamless flow, with the living room featuring vaulted ceilings and a stunning skylights that floods the space with natural light. The kitchen is a culinary haven, with sleek quartz countertops and abundant cabinetry. With four spacious bedrooms, including a luxurious primary suite spanning the entire second level, complete with dual walk-in closets and a spa-like ensuite boasting a jet tub for two. This home offers the best of both worlds with a propane forced air system and wood boiler heating. Enjoy the low-maintenance steel roof. The expansive wrap-around porch invites relaxation. Additional features include a spacious workshop area in the lower level and outbuildings ripe for creativity. Plus, the finished basement provides endless possibilities for entertainment, hobbies, or extra living space. Your perfect country retreat awaits - schedule a viewing today! Also, this home comes with a propane generator that has an automatic roll over (auto start), should you encounter a power outage (id:56864)
RE/MAX Affiliates R.the Susan & Moe Team
403c - 2041 Arrowsmith Drive
Ottawa, Ontario
Calling all future investors! Build or add to your portfolio with this great, already tenanted, 1 bed, 1 bath condo. This unit offers plenty of natural light, a spacious bedroom, a hallway closet for extra storage and a private balcony. Comes with a storage locker on the same floor as the unit and 1 exterior parking spot - both exclusive use. Tenants moved in on June 1st, 2025, with a one-year lease at $1,650/month following full background and credit checks. Parking and locker are included in the rent, while hydro is extra. Located close to many amazing amenities- great access to the O-train and has parks, schools, Costco, Shoppers Drug Mart, restaurants and more just a walk away! For more information or to book a showing, please contact Jenna Cote at 613-863-3282. (id:56864)
Royal LePage Team Realty
53 Dundalk Private
Ottawa, Ontario
Welcome to this spacious 3-bedroom, 3-bathroom end unit townhome in the highly sought-after community of Stonebridge. Tucked into a quiet and private setting, this home offers the perfect blend of comfort, functionality, and location. The tiled foyer opens into a bright and inviting main floor, where large windows and a sliding patio door fill the open-concept living and dining areas with natural light. The updated kitchen features sleek modern cabinetry, quartz countertops, and a versatile centre island - ideal for both everyday living and entertaining guests. Upstairs, the primary bedroom serves as a peaceful retreat with a walk-in closet and a luxurious 5-piece ensuite complete with double sinks, a soaker tub, and a separate shower. Two additional well-sized bedrooms and a full main bathroom complete the second level. The basement offers a large family room with an oversized window, perfect for movie nights or a home office setup, along with two separate storage rooms and a rough-in for a bathroom for added convenience. Located just steps from the prestigious Stonebridge Golf Club and close to parks, walking trails, top-rated schools, and all the shops and amenities Barrhaven has to offer, this home presents an incredible opportunity to live in one of Ottawa's most desirable neighbourhoods. Monthly association fees are $110. (id:56864)
RE/MAX Hallmark Realty Group
342 Gotham Private
Ottawa, Ontario
Discover your next home in the heart of Ottawa's coveted Central Park neighbourhood! This bright, three-level gem offers: 2 spacious bedrooms and 2 bathrooms. Primary bedroom boasts 2 closets. 2nd bedroom has cheater door to main bathroom. Gleaming hardwood floors throughout the main living area. Ceramic tile in the kitchen, which opens onto a sunny balcony off of the breakfast nook. A cozy family room with walk-out access to a private, low-maintenance backyard. Basement houses utility area plus lots of space for storage. Attached garage with garage door opener. Roof replaced in 2023. Washer/Dryer (2022). Monthly association fee of $77.50 which covers - snow removal, visitors parking and road maintenance. Unbeatable proximity to the Experimental Farm, parks, and all the shops and cafés the area has to offer. Stylish, comfortable, and ideally located, this home checks every box. (id:56864)
Solid Rock Realty
1015 Penyck Lake Lane North
Frontenac, Ontario
Cottage life at it's best! Escape the hustle and bustle and unwind at this charming 3-season cottage, nestled on a rare and private 1.96-acre lot on beautiful Penyck Lake. With stunning west-facing views and a clean, accessible waterfront, this property will not disappoint. Enjoy breathtaking sunsets every evening from your own peaceful slice of paradise. This cozy retreat features an open-concept kitchen, living, and dining area perfect for relaxing or entertaining. You'll find two spacious bedrooms and a 3-piece bathroom, providing all the essentials for comfortable cottage living. Step into the large screened-in porch and soak in the tranquil setting without the bugs, an ideal spot to unwind with a book or enjoy a quiet evening with friends. For those cooler fall days, the airtight wood stove adds both warmth and charm. The cottage is off-grid, yet thoughtfully equipped with a solar power system for modern convenience, plus propane fixtures and a gas generator for added flexibility. Whether you're looking for seclusion or convenience, this property offers both. Conveniently located just 15 minutes from Sharbot Lake where you can access many amenities such as a bank, pharmacy, LCBO, grocery store, gas station and much more. This property is only 40 minutes to Perth, 1 hour to Kingston, 2 hours to Ottawa, and under 4 hours from Toronto, its the perfect getaway location. A truly special property with gorgeous water frontage, privacy, and unbeatable sunset views, this is cottage life done right. (id:56864)
RE/MAX Affiliates Realty Ltd.


