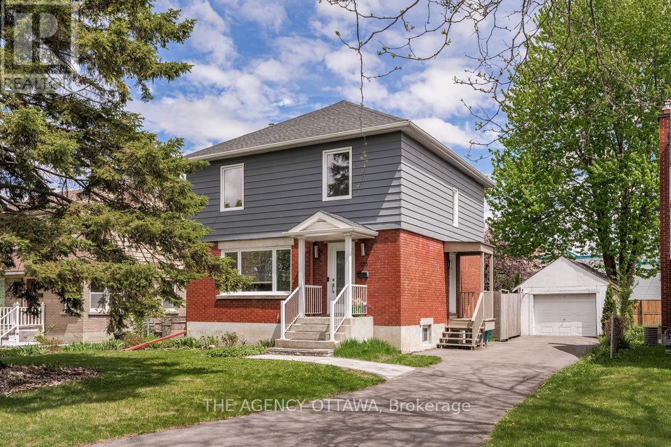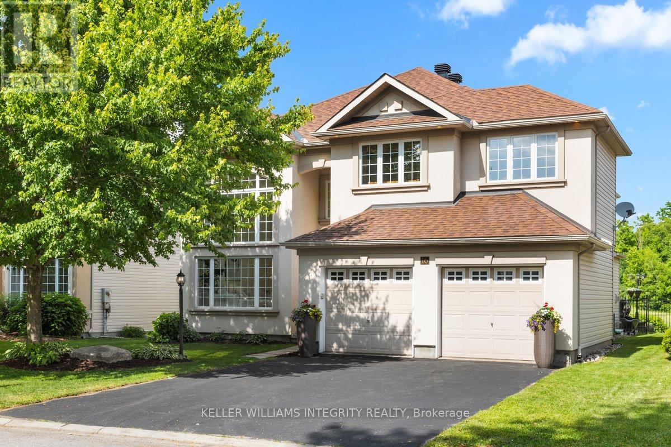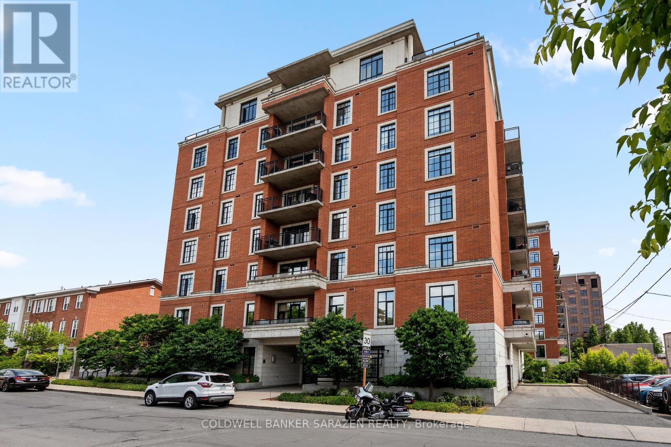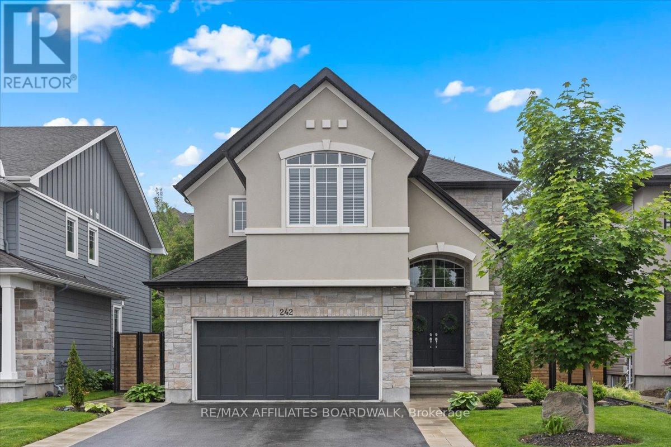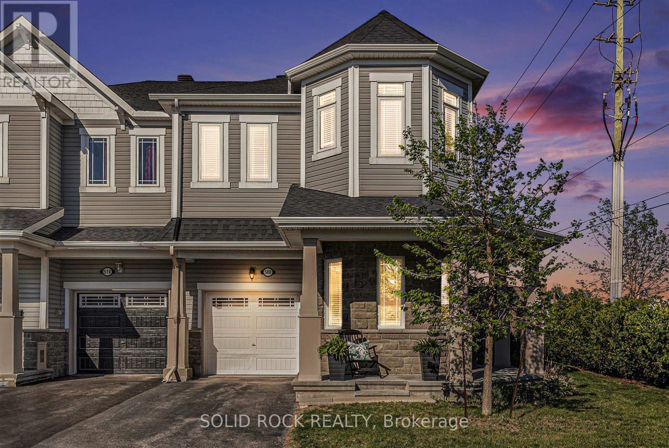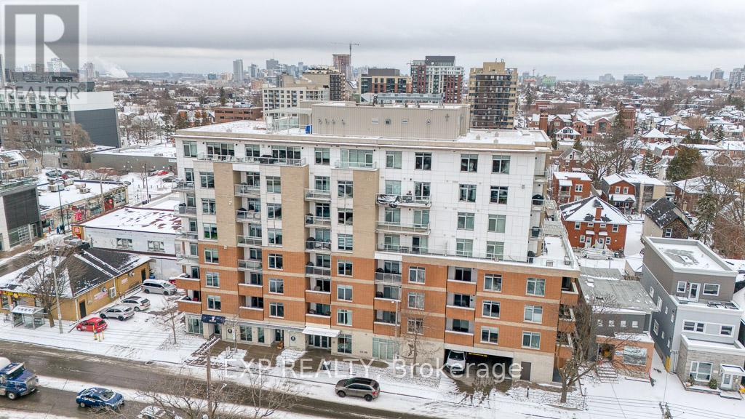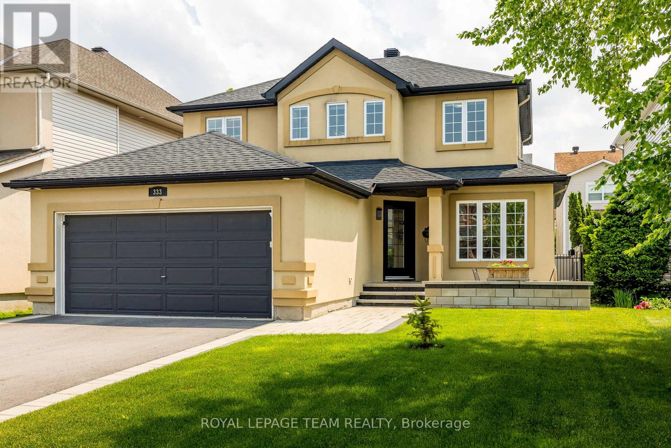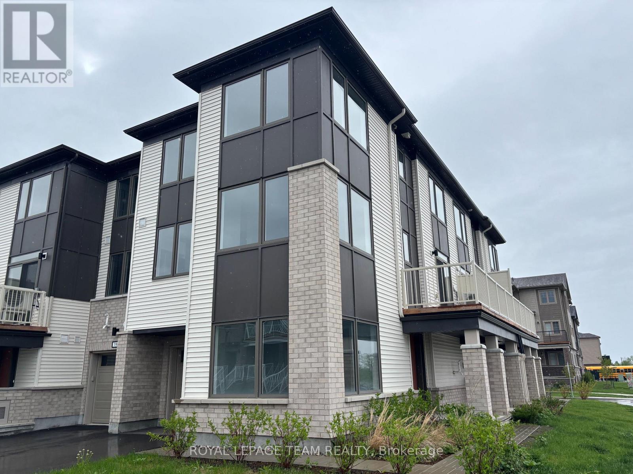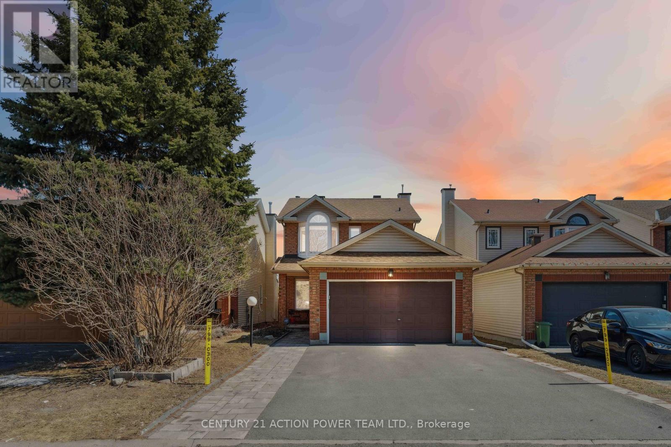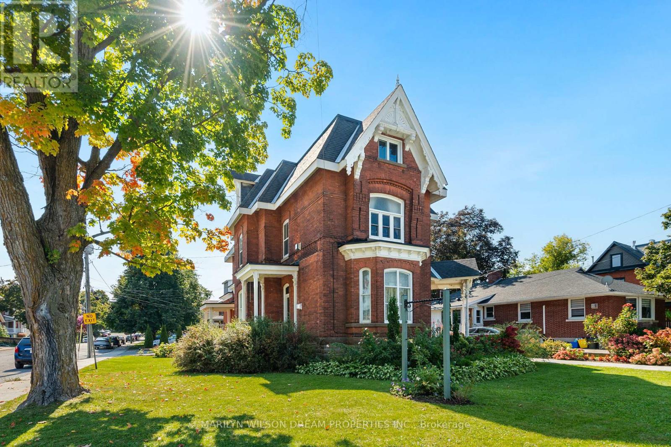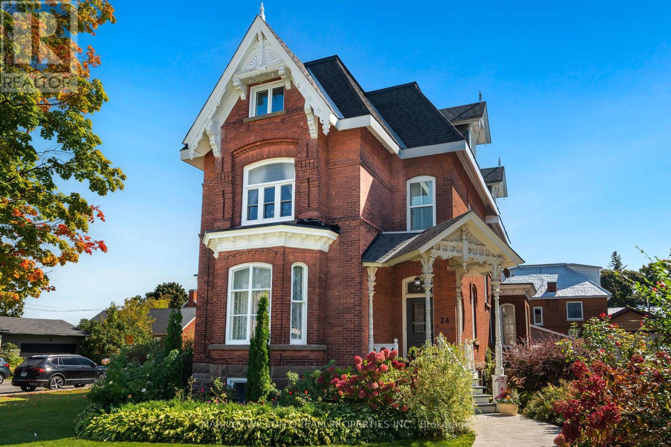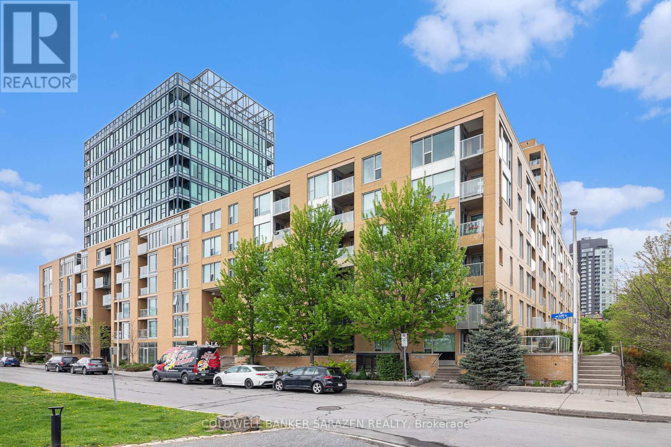732 Pattee Road
Champlain, Ontario
Located minutes to all amenities is this country property on a large corner lot. The perfect home for a growing family. A well designed kitchen with plenty of cabinets and counterspace, a walk in pantry, built in workstation and center island kitchen table. Convenient home office, main floor bedroom, large living room and a beautiful sunroom with lots of natural light, and gas fireplace all on the main level along with a 3 piece bathroom and laundry area. Three bedrooms and a full bath on the second level with the primary suite having a large walk in closet and 2 piece ensuite. Part finished basement with a family room. (water infiltration should be addressed). Attached garage with inside entry, large fenced back yard with above ground, heated pool and patio area. Book a private visit. (id:56864)
Exit Realty Matrix
455-457 Somerset Street W
Ottawa, Ontario
Welcome to 455/457 Somerset Street West a rare opportunity to acquire a turnkey 6-unit building in one of Ottawa's most vibrant and in-demand rental locations. This well-maintained property generates a strong NOI of $119,150.56, with a 5.1% cap rate, and bonus immediate upside: 1 purposely positioned vacant unit is ready for renovation, allowing the next owner to quickly increase rental income and unlock further value. Each of the six units offers a spacious, thoughtfully designed layout that promotes long-term tenant satisfaction. With a tenant profile geared toward young professionals and transient renters, there is considerable potential to elevate rents to market levels with minimal capital investment. Situated in the heart of Centretown, steps to shops, restaurants, universities, and transit, this asset benefits from both premium location and consistent rental demand. Investors will appreciate the mix of stability and opportunity ideal for portfolio growth or as a high-performing entry into Ottawa's multi-residential market. Feature sheet available which breaks down all unit sizes and lease information. Vacant unit rent assumed in listed NOI. (id:56864)
Sleepwell Realty Group Ltd
659 Alesther Street
Ottawa, Ontario
Turn Key 3+1 Bedroom, 2 Bath Detached home in the family friendly community of Overbrook. This updated home is move-in ready with a side-door entrance making it a perfect opportunity for first-time buyers, multi-generational households, or investors. The main floor features a sun-filled living room, dedicated dining area, and a lovingly updated kitchen perfect for everyday living and entertaining. Upstairs, find two generously sized bedrooms, a third versatile bedroom (ideal for an office or nursery), and a stylish 3-piece bathroom. The fully finished basement with its own side entrance includes a full bath, kitchenette, and cozy rec space, offering incredible versatility as a potential in-law suite or Airbnb rental. Enjoy the outdoors in your private, fully fenced backyard oasis with mature trees, ideal for relaxing mornings or lively summer BBQs. A detached garage and extended driveway provide ample parking and storage. Conveniently located just minutes from St. Laurent Shopping Centre, Highway 417, schools, and parks. Recent Updates Include: Roof Re-shingled (2022), Driveway Repaved (2022), Electrical Outlets updated (2021) Attic Insulated (2023). (id:56864)
The Agency Ottawa
16 Blackshire Circle
Ottawa, Ontario
Open House June 22 2-4pm. Welcome to this stunning 4+1 bedroom executive home in the prestigious Stonebridge golf course community, perfectly positioned to back onto the fairways with breathtaking golf course and ravine views. Step inside to a grand layout featuring soaring 2-storey ceilings in both the great room and formal living room, with walls of windows that flood the space with natural light and showcase the picturesque scenery. The open-concept kitchen and bright eating area also overlook the golf course, creating a serene setting for everyday living and entertaining. Enjoy formal occasions in the elegant dining room, and appreciate the convenience of a main floor powder room, laundry room, and den - ideal for working from home. Upstairs, the generous primary suite offers a tranquil retreat with spectacular views of the fairways, along with a 5 piece ensuite and walk-in closet. Three additional bedrooms and a main bath complete the upper level. The professionally finished basement features 9-foot ceilings with a media room, and rec room with pool table and bar for family nights at home. In addition, a new modern 3-piece bath with oversized glass shower, and a 5th bedroom area ideal for guests or extended family. All just minutes from shops, transit, parks, and Stonebridge trails along the scenic Jock River-this is golf course living at its finest. Updates include: Basement Bath 2025, Carpet 2025, HRV 2025, Many Rooms Painted 2025, HWT owned 2019, Furnace 2017, Roof 2016. Utilities: Hydro: approx 210/mth, Gas: Approx 109/mth , Water: Approx 90/mth. 24 hour irrevocable on all offers as per Form 244. Allow 2 hours for showings. (id:56864)
Keller Williams Integrity Realty
35 Queen Mary Street
Ottawa, Ontario
Charming Single-Family Home on Oversized Lot Perfect for Expansion & Photo Enthusiasts Situated just steps from the Rideau River and the Rideau Sports Centre with access to tennis, pickleball, soccer, volleyball, a pool, and The Bridge Public House this warm and inviting 2-bedroom home is a rare find. Nestled on an oversized, fully fenced lot, it offers privacy, charm, and future potential. Inside, you'll find a character-filled layout with beautiful hardwood floors and strip bamboo flooring in the kitchen and bathroom. The updated kitchen includes a unique darkroom, ideal for photography lovers. The low basement (5'10" to 6') is currently unfinished but could be excavated to increase usable space. Recent upgrades include a high-efficiency on-demand boiler for radiant hot water heating, new roof (20242025), added attic insulation (2024), new eavestroughs (2024), and Thermopane windows throughout. The private garden is a tranquil oasis, filled with exotic shrubbery, fruit trees, and space for children or pets to safely play. Enjoy your morning coffee or unwind in the evenings on the charming front screened-in porch. While the current radiant system provides cozy warmth, installing a heat pump would offer efficient heating and cooling year-round. Whether you're a first-time buyer, downsizer, or someone with a vision for expansion, this home combines character, location, and opportunity in one of Ottawa's most desirable lifestyle hubs. (id:56864)
RE/MAX Hallmark Realty Group
149 Ford Road
Montague, Ontario
Down a private laneway through the woods, this 57-acre property offers rare privacy, rich biodiversity, and everything you need to live closer to the land. The land features a mix of open pasture, mature forest, wetlands, and a pond, with trails winding throughout and direct access to the Ottawa Valley Recreational Trail for year-round hiking, biking, snowmobiling, and more. At the heart of the property is a historic 3 bedroom, 1.5 bath home offering over 3,300 square feet of living space. Extensively renovated in the 1990s, the home retains its warmth and heritage charm, including an original hearth and wood-fired oven in the kitchen. A woodstove in the family room adds comfort and character, and the metal roof ensures long-term durability. The low basement houses the electric furnace, water system, washer/dryer, and storage. 5+ acres surrounding the home are cleared for pasture, gardens, and food production. Apple trees, raised beds, and vegetable gardens are already established, with medicinal plants like chamomile, elderberry, and mullein growing naturally throughout the landscape. A detached two-car garage (insulated and heated, with 100 amp hydro), generator shed, and functional cattle barn with electric fencing add versatility for livestock or hobby farming. With no visible neighbours and a quiet setting full of wildlife, this property is ideal for anyone seeking a more self-sufficient lifestyle, a private country estate, or a ready-made homestead with room to grow. Located on a paved road, just 7 minutes to Smiths Falls and 30 minutes to Kanata, it balances quiet rural living with convenient access to town and city. (id:56864)
Coldwell Banker First Ottawa Realty
504 - 327 Breezehill Avenue S
Ottawa, Ontario
Discover the perfect blend of style and location in this beautifully presented 2-bedroom, 2-bathroom + den, corner unit apartment , just steps away from the vibrant energy of Preston Street and Dows Lake. With approximately 1,220 sq. ft. of thoughtfully designed living space, this sun-filled home is nestled on the quieter north side of the building, offering peaceful retreat while still being close to the city's best dining, cafés, and shops. Soaring ceilings and rich hardwood floors set the tone, complemented by sleek espresso cabinetry, generous counter space, and a full suite of appliances, including Gas Stove. Enjoy summer evenings on your private balcony complete with gas BBQ hook up measuring an impressive 13'11" x 5'7". Includes 1 underground garage parking and a storage locker for added convenience. A rare gem in an unbeatable location. Welcome home! 24 hour irrevocable on all offers. (id:56864)
Coldwell Banker Sarazen Realty
242 Escarpment Crescent
Ottawa, Ontario
Welcome to this exceptional 4-bedroom, 3-bathroom detached home in prestigious Richardson Ridge, Kanata. Situated on a premium lot with no rear neighbours, this home offers unmatched privacy and a resort-style backyard complete with an inground saltwater pool, covered outdoor living area, and fully landscaped groundsperfect for entertaining or relaxing in style.Inside, you'll find a bright and spacious layout featuring an open-concept main floor with hardwood floors, a gourmet kitchen with granite countertops and stainless steel appliances, and a cozy family room with a gas fireplace. The upper level boasts a luxurious primary retreat with a spa-like ensuite and walk-in closet, plus three additional bedrooms offering plenty of space for family or guests.The lower level is framed, wired, and plumbed, and ready for your finishing touches. Its been laid out for a large rec room, wet bar, home gym, lower-level bedroom, and full bathroomoffering the perfect opportunity to customize and expand your living space.A double-car garage and large driveway provide ample parking and storage.Located in one of Kanatas most sought-after communities, Richardson Ridge is known for its modern homes, scenic natural landscapes, and top-tier schools. Enjoy easy access to parks, walking trails, the Richcraft Recreation Complex, Kanata Centrum, and major commuting routes.This is a rare opportunity to own a beautiful, move-in ready home with future potential in an unbeatable location. Dont miss it! (id:56864)
RE/MAX Affiliates Boardwalk
234 Boyds Road
Lanark Highlands, Ontario
Tucked just ten minutes from Carleton Place, this 2+1 bedroom bungalow offers that rare blend of peaceful country living with practical perks for the modern buyer. Sitting proudly on 1.7 acres, it's a space designed for both relaxing and getting things done - especially if you have toys, tools, or a growing fleet. The detached 32x40' garage (2018) is the showpiece here, with 12 ceilings, in-floor radiant heat, a metal roof, floor drains, and its own 100-amp panel. Whether you're wrenching on classic cars or running a home-based trade, this is the kind of workspace that turns hobbies into lifestyle. There's also an attached 1-car garage, so your everyday parking stays just as convenient. Inside the home, you'll find all-new flooring throughout, a fresh kitchen island for cooking and gathering, and a fully finished basement with an extra bedroom and powder roomideal for guests, teens, or a home office. The open-concept main floor is warm and inviting, featuring a custom kitchen island topped with birch butcher block and a striking aspen accent wall in the living room that adds just the right touch of rustic charm. Outside, the landscaping has been thoughtfully done to create defined spaces for living and playing. Raised garden beds, a smaller fenced garden for vegetables, and a fully fenced yard give you room to grow, play fetch, or simply kick back in your own private park.Security and flow are also smartly considered: a gated passage between the house and garage keeps things contained and connected. Whether you're downsizing from a farm or upgrading from town, this property gives you elbow room without sacrificing community. Roof shingles 2016, windows 2023 with 25 year transferrable warranty, furnace 2021, HWT 2021, AC age unknown. Septic pumped 2024 and visual inspection. Propane with Levac. Bell satellite internet. Shop heating system 2022 (propane boiler). Water softener and filter 2024. Current home inspection available upon request. (id:56864)
RE/MAX Affiliates Realty Ltd.
236 - 3310 Southgate Road
Ottawa, Ontario
Open House Sunday June 22nd, 2-4 PM. Beautiful 3-bed, 2-bath row condo with parking in a sought-after location, just steps from South Keys! Tremendous freehold feel in a condo setting. Updates and pride of ownership truly set this unit apart! Enjoy an updated kitchen with quartz counters, stainless steel appliances, Fisher & Paykel fridge, and modern open shelving. Dining room and large family room with fireplace complete main level. Patio doors from kitchen and living area lead to a private fenced yard, a unique feature for these townhomes that makes the main floor layout have a tremendous flow. Upstairs features a spacious primary bedroom, two additional bedrooms, and a renovated full bath. The fully finished basement offers a 3-piece bath, kitchenette, den/office/bedroom, in-suite laundry and valuable in-law suite potential, perfect for guests or extended family. Plenty of storage. Private parking included. (id:56864)
Lpt Realty
508 Acceptance Place
Ottawa, Ontario
Spacious End-Unit Townhome in Desirable Emerald Meadows! Welcome to this beautifully maintained end-unit townhome in the sought-after Emerald Meadows neighbourhood of Kanata. This spacious and bright home features impressive 11-foot ceilings in the foyer, complete with a convenient powder room...perfect for welcoming guests! Enjoy elegant entertaining in the separate formal dining room, or gather in the heart of the home: the open-concept kitchen with a large island, generous breakfast area, and adjacent family room ideal for both everyday living and hosting. Upstairs, you'll find 4 good-sized bedrooms, including a primary suite with a walk-in closet and a private ensuite. The fully finished lower level adds incredible versatility, featuring built-in cabinetry, a sink, fridge, and a full 3-piece bathroom with walk-in shower perfect for multigenerational living, a teen retreat, or a home-based business. Step outside to your fully fenced backyard oasis, complete with a gazebo, ideal for relaxing or entertaining in privacy. Located just minutes from top-rated schools, parks, shopping, and scenic bike trails, this home offers the perfect blend of comfort, convenience, and space. Don't miss your chance to call this one home! (id:56864)
Solid Rock Realty
412 - 131 Holland Avenue
Ottawa, Ontario
Welcome to this stunning fully furnished 2-bedroom, 2-bathroom condo in the highly sought-after Tunneys Pasture community. Perfect for a working professional or a small family, this unit offers both style and convenience in a prime location. Upon entry, you'll find ample closet storage for your outerwear, along with an in-unit laundry area equipped with a washer and dryer. The main living space features beautiful hardwood floors throughout, with a bright andairy living and dining area enhanced by oversized windows that flood the space with natural light. The open-concept kitchen is designed for both functionality and style, boasting rich cabinetry, sleek stainless steel appliances, and a central island perfect for casual dining or entertaining. The unit includes two generously sized bedrooms with seamless flooring. The primary bedroom features a private en-suite bathroom and ample closet space for ultimate comfort and convenience. The second bedroom is also spacious and comes with a pull-down Murphy bed for added versatility. Step outside onto your private balcony, an ideal spot for your morning coffee or relaxing with friends and family. Building amenities include a rooftop terrace, party room, meeting room, guest suite, gym, and garden area. Located in a prime neighborhood, this home is just minutes from shops, restaurants, and more. With easy access to public transit,commuting is effortless, while nearby grocery stores, cafés, and everyday essentials add to the convenience of this fantastic location. Dont miss out on this incredible rental opportunity to experience comfort, elegance, and convenience in your next home! ***Ceck out the Matterport, video and floor plans*** (id:56864)
Exp Realty
333 Timbertrail Terrace
Ottawa, Ontario
Discover your dream home at 333 Timbertrail Terrace, a stunning 4-bedroom, 4-bathroom residence located in the prestigious Springridge subdivision of Orléans. This exceptional property offers the perfect blend of elegance, comfort, and modern upgrades ideal for families and entertainers alike.Inside, you'll be impressed by the brand-new kitchen, complete with sleek cabinetry, contemporary finishes, and high-end appliances. The main level features upgraded flooring throughout, flowing seamlessly into spacious living and dining areas designed for both everyday living and stylish entertaining.The newly finished family room in the basement adds flexible space for a media room, play area, or home office. With four generous bedrooms and four beautifully appointed bathrooms, there is room for everyone to live and grow in comfort. The primary bedroom boasts a walk in closet and a full ensuite with soaker tub. Step outside into your private backyard oasis, featuring a heated inground pool, wifi enabled speakers and lighting system, stylish stone patio walkway, and a well landscaped yard perfect for summer gatherings and tranquil evenings. Fire up the built-in BBQ and outdoor cooking area, relax by the outdoor gas fireplace or unwind in the hot tub under the stars.Located in a sought-after, family-friendly neighborhood, this home combines suburban tranquility with proximity to top-rated schools, parks, and all the amenities of Orléans.This is more than a home its a lifestyle. Dont miss your chance to own a turnkey gem in Springridge. (id:56864)
Royal LePage Team Realty
2063 County Rd 44 Road
Edwardsburgh/cardinal, Ontario
OPEN HOUSE SUNDAY JUNE-29thth. 2025. FROM 12:30- 2:30 PM. A perfect starter-home or opportunity for down-sizing, with great location too! This two-bedroom Bungalow, 1.5- bath home is extremely well-maintained, with updated plumbing, wiring, and flooring, as well as recently updated bathroom, kitchen, and laundry room. Further, this home comes with an enormous front yard and a large back yard, with beautiful mature trees--great for privacy, noise reduction, and lovely views from the front windows during your morning coffee. The Bungalow sits on a 71.3ft x 300ft deep lot, and has an open concept living, dining, and kitchen area, with surprising space and a cute office area on the way to the cozy sunroom overlooking the fenced- in and spacious backyard. The yard also includes a newer workshop/ shed, and the deep driveway has potential for a garage in the future. Finally, this house is conveniently located 2 minutes from 416, the 401 and the US border. All measurements are approximant. 24 Hours notice for showing. 24 hours irrevocable. (id:56864)
Century 21 Shield Realty Ltd.
27 Harrison Trail
Greater Madawaska, Ontario
Waterfront paradise on the Madawaska River, just in time for summer! ORIGINAL OWNERS, who have meticulously maintained the property! Enjoy as a 4 seasons cottage OR full-time residence, with 4 acres of private land and approx. 300ft of gentle waterfront. Upgrades to the home include main level flooring, kitchen cabinets (2019), stove (2020), fridge (2021), washer/dryer (2022), hot tub (2022), dock (2023), screened in gazebo (2021), laundry rm cabinets (2024), mechanical cabinets (2024), & more!The opportunities are endless. Grand floor plan with an inviting living room, den with cozy wood burning fireplace, gourmet chef's kitchen, expansive dining room, contemporary 2 pc. bathroom, & more! The bright 2nd level features a convenient laundry room, 3 generous sized bedrooms, & a modern 5 pc. bathroom. Step outside to the IDEAL country retreat: a screened in gazebo with hot tub, additional deck overlooking the river, gardens, fire pit, shed & large shop (24x30) to name a VERY few of the incredible features! Enjoy peace in nature: stargazing, hiking, hunting, try your hand at fishing, winter activities, and more! Make this your dream home today. Sellers are willing to include furniture in the sale! (id:56864)
Coldwell Banker First Ottawa Realty
80 David Drive
Ottawa, Ontario
Welcome to 80 David Drive, located in the heart of St. Claire Gardens, one of Nepean's most desirable neighbourhoods! This beautifully maintained 4+1 bedroom home sits on an impressive 75x100 ft lot and boasts true pride of ownership throughout. Step inside to find gleaming hardwood and ceramic floors, a spacious layout, and a double garage for all your storage and parking needs. The finished lower level features a second kitchen, making it perfect for multigenerational living, in-laws, or a growing family. Conveniently located near top schools, shopping, dining, and all the amenities St. Claire Gardens and Nepean have to offer with easy access to transit for commuters. With many updates already done, this home is truly move-in ready. (id:56864)
Royal LePage Team Realty
700 Chromite Private
Ottawa, Ontario
Stunning 3-Storey Stacked Townhome with Breathtaking Water Views in Barrhaven! This modern 3-bedroom, 2.5-bathroom townhome features a spacious office/den, perfect for work-from-home flexibility. Enjoy stunning water views from the large balcony, ideal for unwinding or hosting guests. The open-concept layout boasts a sleek kitchen with elegant quartz countertops, ideal for both cooking and entertaining. With an oversized garage offering ample storage space, this home combines convenience and luxury. Don't miss your chance to own this beautiful townhome! Association fee for private road maintenance: $215.60 per month. (id:56864)
Royal LePage Team Realty
341 Shadehill Crescent
Ottawa, Ontario
NEW KITCHEN AND FRESH NEUTRAL PAINT THROUGHOUT THE HOME! This fully renovated (300k+ in upgrades), furnished home (OPTIONAL) with over 3700 sq ft sits on a manicured corner lot in Stonebridge, just minutes from the future 416 on-ramp and a 2 minute walk to Kilbirnie park. A custom tiled retaining wall and grand 2-storey foyer with herringbone tile welcome you into over 3,700 sq ft of upscale living. The open-concept layout features coffered and wood ceilings, a custom wine rack, and a chef's kitchen with quartz counters, stainless steel appliances (under 5 yrs), wine fridge, and ample cabinetry. With 4+1 beds, 3.5 baths, 1 office and space for a 2nd office, and 2 ensuites, including a luxurious primary with spa-like bath and walk-in closet, this home is perfect for families or professionals. Enjoy the private backyard with a pergola, large patio, and gazebo. (id:56864)
Engel & Volkers Ottawa
13 Avonhurst Avenue
Ottawa, Ontario
Welcome to 13 Avonhurst ave, a beautifully designed 2-story home in the sought-after Barrhaven neighborhood. This 3 + 1 bedroom, 4-bathroom residence offers the perfect balance of modern luxury, comfort, and family-friendly living. The bright and spacious open floor plan features a large living room that seamlessly flows into the dining area, making it perfect for both entertaining and everyday family life. The separate family room provides a cozy space to relax and unwind. The kitchen is well-appointed with modern appliances, plenty of counter space, and ample storage. Its designed to make meal prep easy while allowing you to interact with family and guests. The primary bedroom offers a private retreat with an ensuite bathroom that includes a bathtub with shower, sleek fixtures, and a vanity. The two additional bedrooms are generously sized, with convenient access to their own well-designed bathrooms. For added convenience, the second-floor laundry room is easily accessible to the bedrooms, making chores a breeze. The fully finished basement provides even more space, including a basement bedroom ideal for guests, older children, or as a private office. This versatile space also works for entertainment, extra storage, or play areas. Step outside into your backyard oasis, where an inground pool surrounded by interlock paving awaits. It's perfect for relaxing or entertaining in the warmer months. Located in a family-friendly community, this home is close to top-rated schools, parks, shopping, and public transit. Don't miss your chance to make 13 Avonhurst your forever home. With its modern design and prime location, this home offers the perfect setting for lasting memories. Call today and setup your showing. (id:56864)
Century 21 Action Power Team Ltd.
24 Lake Avenue W
Carleton Place, Ontario
Welcome to 24 Lake Avenue West, an extraordinary Victorian masterpiece in the heart of Carleton Place. Built in 1895, this 3 story architectural gem has long been a beacon of character and craftsmanship. Most recently, it housed the beloved Pickle Dish quilt shop, a cherished local store, known for its welcoming spirit. Set on a 47x120ft lot, zoned R2 allows for residential with a commercial unit, this property offers incredible versatility. Use it as a grand personal residence, a commercial space, or possibly rezone to allow multi-unit rental with up to three separate units. The options are endless, from a home office to multigenerational living. A victorian story of heritage and possibility, the high-pitched roof, intricate red brickwork, and ornate gable trim are just the beginning. Step inside & marvel at the 11-foot ceilings on the main floor, original stained glass windows & elegant decorative trim. Ideal for a boutique shop, studio, professional office, or a charming retail presence & ready to support your entrepreneurial vision.The second floor opens up to residential elegance, with a beautifully renovated kitchen, spacious living & dining room, a full bathroom and a comfortable bedroom.The third floor is a tranquil escape with a versatile living room, bedroom and a luxurious primary bedroom with walkin & ensuite with heated ceramic floors, a glass shower, & tub. Outside a enjoy a coffee on the covered porch, or the backyard courtyard with a pea stone patio, perfect for quiet reflection or social gatherings. Located just off Bridge Street in Carleton Place, voted the best small town in the Ottawa area in 2024, this property is perfectly positioned to enjoy the town's unique shops, cozy cafes, beach, splash pad, and picnic areas.Whether you envision a thriving business, a multi-generational family home, or a residence that blends the best of both worlds, this iconic Victorian estate is ready to be transformed into your vision. (id:56864)
Marilyn Wilson Dream Properties Inc.
24 Lake Avenue W
Carleton Place, Ontario
Welcome to 24 Lake Avenue West, an extraordinary Victorian masterpiece in the heart of Carleton Place. Built in 1895, this 3 story architectural gem has long been a beacon of character and craftsmanship. Most recently, it housed the beloved Pickle Dish quilt shop, a cherished local store, known for its welcoming spirit. Set on a 47x120ft lot, zoned R2 allows for residential with a commercial unit, this property offers incredible versatility. Use it as a grand personal residence, a commercial space, or possibly rezone to allow multi-unit rental with up to three separate units. The options are endless, from a home office to multigenerational living. A victorian story of heritage and possibility, the high-pitched roof, intricate red brickwork, and ornate gable trim are just the beginning. Step inside & marvel at the 11-foot ceilings on the main floor, original stained glass windows & elegant decorative trim. Ideal for a boutique shop, studio, professional office, or a charming retail presence & ready to support your entrepreneurial vision.The second floor opens up to residential elegance, with a beautifully renovated kitchen, spacious living & dining room, a full bathroom and a comfortable bedroom.The third floor is a tranquil escape with a versatile living room, bedroom and a luxurious primary bedroom with walkin & ensuite with heated ceramic floors, a glass shower, & tub. Outside a enjoy a coffee on the covered porch, or the backyard courtyard with a pea stone patio, perfect for quiet reflection or social gatherings. Located just off Bridge Street in Carleton Place, voted the best small town in the Ottawa area in 2024, this property is perfectly positioned to enjoy the town's unique shops, cozy cafes, beach, splash pad, and picnic areas.Whether you envision a thriving business, a multi-generational family home, or a residence that blends the best of both worlds, this iconic Victorian estate is ready to be transformed into your vision. (id:56864)
Marilyn Wilson Dream Properties Inc.
5045 Abbott Street E
Ottawa, Ontario
Enjoy balanced living in the Clairmont, a beautiful 36' detached Single Family Home with 9' smooth ceilings on the main floor. This home includes 2.5 bathrooms, and a formal dining room opening to a staircase, leading up to 4 bedrooms. Connect to modern, local living in Abbott's Run, a Minto community in Kanata-Stittsville. Plus, live alongside a future LRT stop as well as parks, schools, and major amenities on Hazeldean Road. Unit is still under construction in framing stage, Immediate occupancy. **EXTRAS** Minto Clairmont B model. Flooring: Hardwood, carpet & tile. Add Gas BBQ line, including Quick Disconnect and Shut Off Valve. (id:56864)
Royal LePage Team Realty
949 Cavan Street
Ottawa, Ontario
Discover this wonderful family home located at 949 Cavan in the heart of Ottawa's desirable West End. Thoughtfully updated with modern finishes and ideal for growing families, this residence is truly a standout. The main floor boasts flat ceilings with pot lights, creating a sleek and contemporary feel. A spacious kitchen anchors the space, featuring a large center island, granite countertops, and abundant cabinetry perfect for cooking, entertaining, and everyday family life. Hardwood flooring flows throughout the main and upper levels, with ceramic tile in all bathrooms, making the home completely carpet-free. A convenient second floor laundry room adds to the homes practicality. Upstairs, unwind in the generous primary suite with a spa-inspired ensuite bath. Three additional well-sized bedrooms offer flexibility for children, guests, or a home office. A skylight fills the upper level with natural light, enhancing the warm and airy ambiance. The fully finished basement expands your living space with a large recreation room, an additional bedroom, and a full bathroom ideal for teens, guests, or extended family. Step outside to a private deck just off the kitchen, perfect for barbecues and evening relaxation. Located close to transit, Highway 417, and just minutes from Westboro's vibrant dining and shopping scene, as well as all the amenities along Merivale Road, this home offers unbeatable convenience in a family-friendly neighborhood. (id:56864)
Assist 2 Sell 1st Options Realty Ltd.
1301 - 250 Lett Street
Ottawa, Ontario
Welcome to this luxury suite located at Top Floor Penthouse (PHO1) corner unit, 1362 sqft 2-bed plus Den, 2-bath in in sought-after Lebreton Flats, where you are surrounded by nature in the heart of downtown! Enjoy being steps from Parliament, the LRT, biking and skiing paths, the War Museum, new main library, Ottawa River, and historic Pump House whitewater course. Situated right next to the Pimisi LRT Station for easy commuting. Enjoy the penthouse condo with a spectacular unobstructed view of the scenic Ottawa River and Gatineau Hills. Features: open concept 1362 sqft 2Bed+Den, 2 Bath, living/family, dining, floor to ceiling windows, sunlight, granite counter tops, soaring ceilings, central air conditioner, one wider underground parking spot. Den outside windows can be opened to enjoy outside weather. Building amenities: Rooftop terrace, party room, large storage locker, bike storage, heated saltwater pool, fitness club. Status certificate is on file. Do not miss out (id:56864)
Coldwell Banker Sarazen Realty



