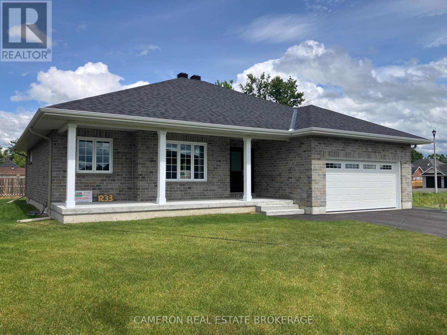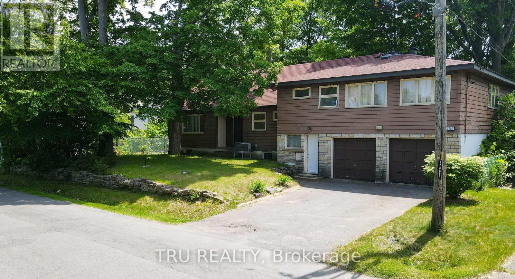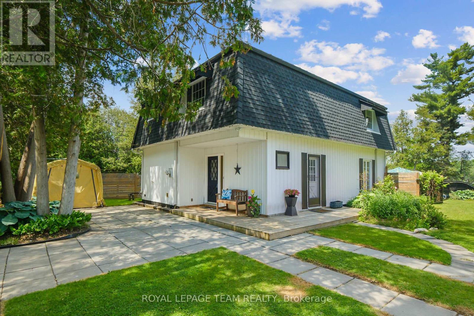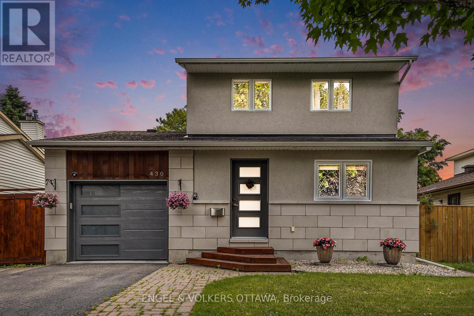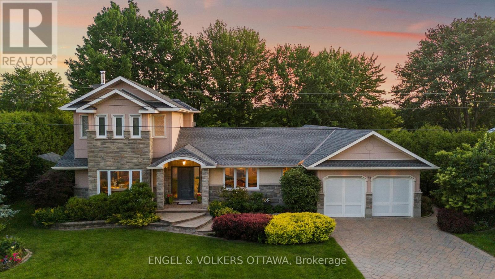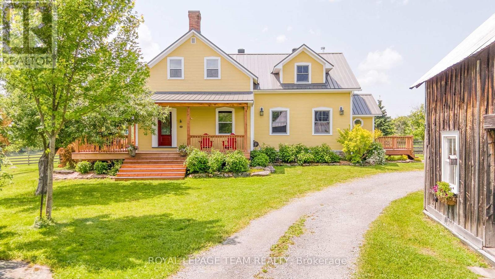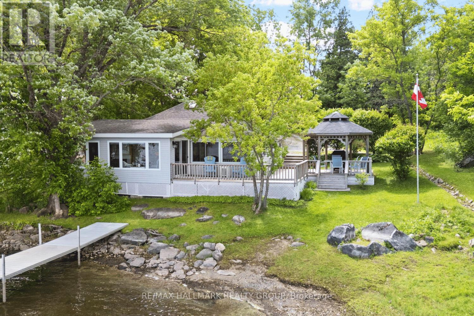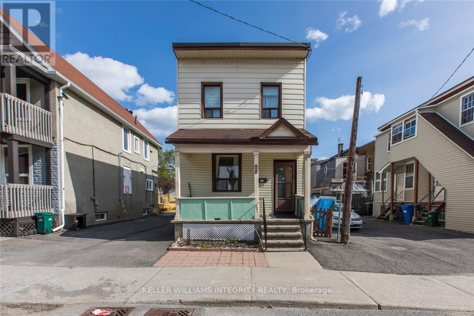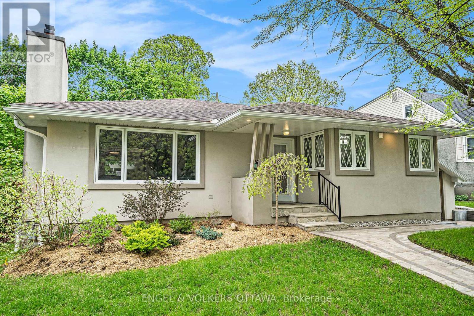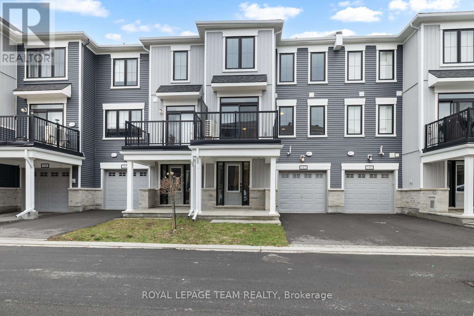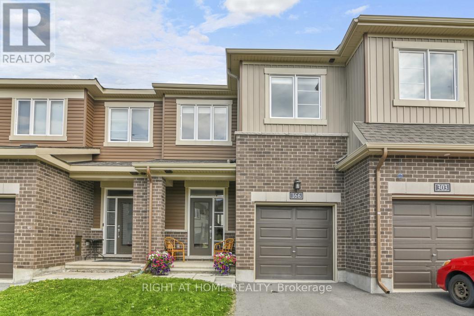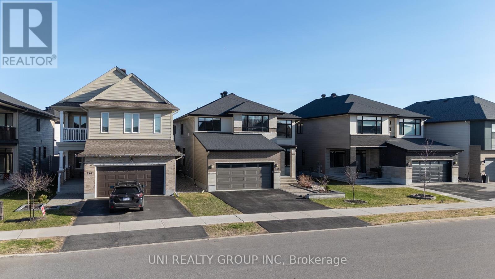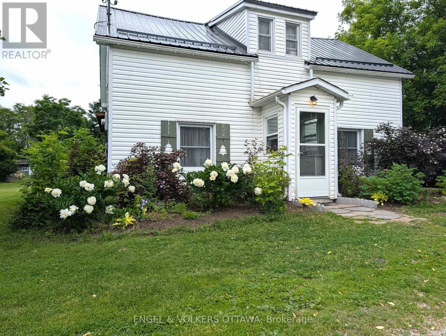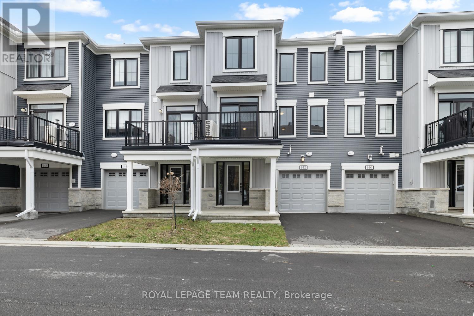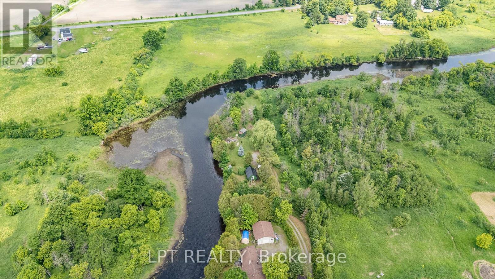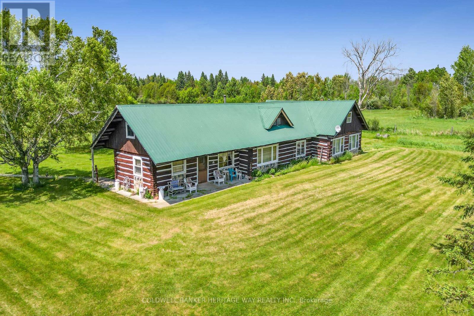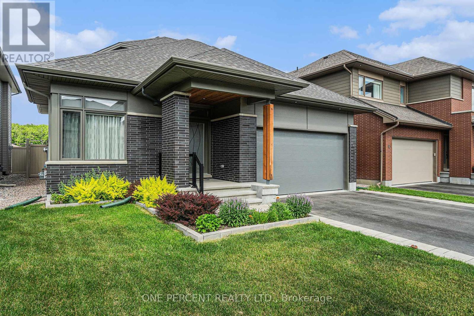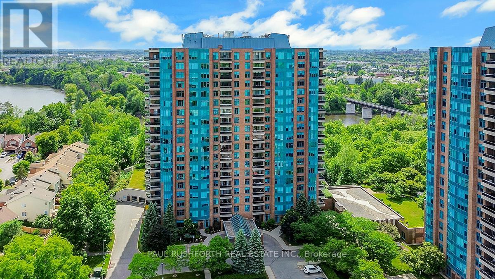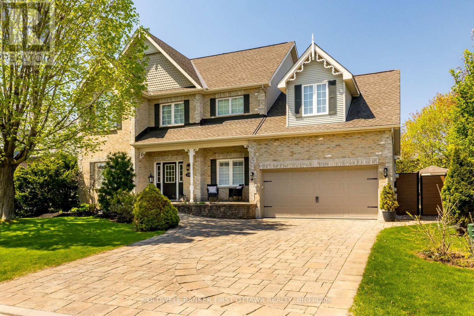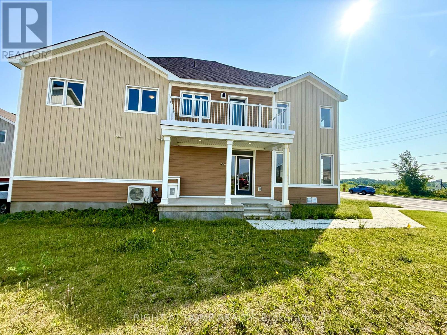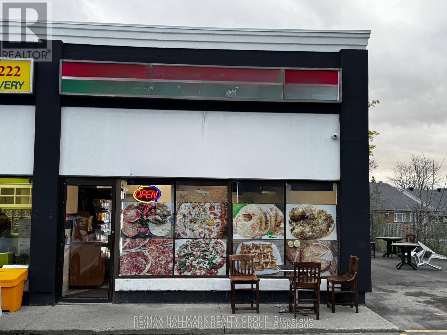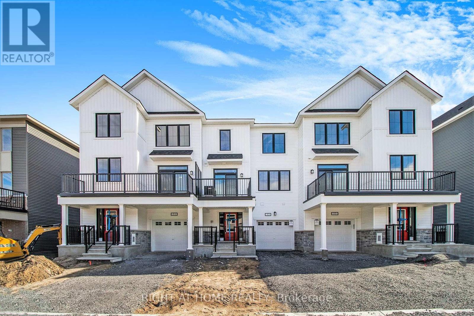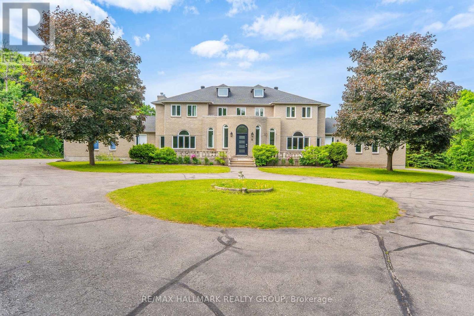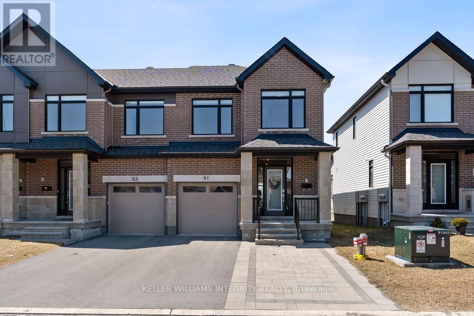2063 County Rd 44 Road
Edwardsburgh/cardinal, Ontario
OPEN HOUSE SUNDAY JUNE-29thth. 2025. FROM 12:30- 2:30 PM. A perfect starter-home or opportunity for down-sizing, with great location too! This two-bedroom Bungalow, 1.5- bath home is extremely well-maintained, with updated plumbing, wiring, and flooring, as well as recently updated bathroom, kitchen, and laundry room. Further, this home comes with an enormous front yard and a large back yard, with beautiful mature trees--great for privacy, noise reduction, and lovely views from the front windows during your morning coffee. The Bungalow sits on a 71.3ft x 300ft deep lot, and has an open concept living, dining, and kitchen area, with surprising space and a cute office area on the way to the cozy sunroom overlooking the fenced- in and spacious backyard. The yard also includes a newer workshop/ shed, and the deep driveway has potential for a garage in the future. Finally, this house is conveniently located 2 minutes from 416, the 401 and the US border. All measurements are approximant. 24 Hours notice for showing. 24 hours irrevocable. (id:56864)
Century 21 Shield Realty Ltd.
1233 Wesburke Avenue
Cornwall, Ontario
CUSTOM BUILT new 1760 sq.ft. all brick bungalow in a quiet West End residential Riverdale neighbourhood walking distance to the Canal Lands, the St Lawrence River & the Municipal Park. This executive home features an open concept layout w/ a spacious living room warmed by a gas fireplace, a huge kitchen w/ beautiful contemporary finishes & hardwood + ceramic flooring throughout. The main level additionally offers coffered ceilings, a spacious primary w/ a walk-through closet + a beautifully finished 4pc ensuite complete w/ a double walk-in shower + deep soaker tub, a 2nd bedroom/office, a full 4pc bath, a stunning separate laundry area w/ loads of storage, a finished 2 car attached garage + the basement has a professionally finished family room. This home was custom built by Chester Leclerc Ltd & is available for immediate possession. The actual usable floor space may vary from stated floor area due to construction. The Seller requires 2 full business days to deal w/ any & all offers. (id:56864)
Cameron Real Estate Brokerage
2626 Elmhurst Street
Ottawa, Ontario
To be sold together with *00 ALPINE AVENUE * Premium corner lot - 172.31FT OF FRONTAGE FACING ALPINE - 100FT FACING ELMHURST. The value lies in the land! Development opportunity with endless options in an area that has seen high demand for new housing projects . This enormous corner lot offers the potential for a quality project, Semi's - Singles or a combination with or without the current house. The house is currently occupied, needs some updates but good bones, nice hardwood flooring, large principle rooms, lots of character and charm. House being sold "AS IS WHERE IS" no representations nor warranties. Buyer to confirm options with their own due diligence. Fabulous location - park like setting through out the area, steps to Frank Ryan Park, steps to Lincoln Fields new Transit Way station, short drive to Carlingwood and Bayshore Shopping Malls, short drive to Ottawa River Parkway, Highway and Britannia Beach. See attachment for both legal descriptions and see Realtor for more information including Tree Report and Interior photos. (id:56864)
Tru Realty
606 Everlasting Crescent
Ottawa, Ontario
Run, don't walk - this Richcraft-built beauty is the total package, offering standout value, space, and style in one of Orléans most walkable pockets. Set on an extra-deep, fully fenced lot with no direct rear neighbours, the backyard is a rare find - complete with a spacious deck, garden beds, a storage shed, and a gas BBQ hookup for effortless summer entertaining. Inside, the home is flooded with natural light thanks to floor-to-ceiling windows and a bright, open-concept layout thats perfect for everyday living and hosting. The kitchen has been refreshed with sleek black hardware and features a breakfast bar and walk-in pantry - hard to find at this price point. Hardwood and tile flow throughout the main level, while the finished basement offers a cozy retreat with a gas fireplace. Upstairs, you'll find three well-proportioned bedrooms, Berber carpeting, and a rare second-floor laundry room. Major updates include a new furnace (2024), A/C (2019), refreshed deck and shed, humidifier, and fresh paint (2025). All of this just steps to parks, shops, restaurants, coffee spots, breweries, and the future LRT. An exceptional home at an incredible price - don't miss your chance to get in before it's gone. 24 hours irrevocable on all offers. (id:56864)
RE/MAX Hallmark Realty Group
4440 Tranquility Lane
Ottawa, Ontario
This 3 bedroom beauty is ready for a new family to call it home! It sits high and dry on the banks of Buckhams Bay a well known inlet off the Ottawa River for great water skiing. It features many updates over the past 9 years from encapsulating the crawl space, foam insulating the attic, new shingles on its Mansard roof, windows and patio doors replaced, kitchen and appliances, main floor bath, flooring, HVAC, electrical and more. This well cared for property is the perfect staycation home not only can you enjoy the dock for your water crafts, a riverfront deck, a fire pit for evening family smores, a heated Bunkie currently used as an art studio with its own river deck, several vegetable gardens, an outdoor kitchen area, change room, sand play area, a separate heated Work Shop, storage sheds and it features an amazing Salt Water, Heated inground pool and patios. The lot is oversized offering space for future additions and is very private from the street. Book a showing and see what waterfront living can be. (id:56864)
Royal LePage Team Realty
931 Bunchberry Way
Ottawa, Ontario
Welcome to 931 Bunchberry Way, a stunning Tamarack Cambridge END UNIT offering 2,155 sq. ft. of elegant, Energy Star-certified living space with NO REAR NEIGHBOURS and direct views of NCC land, providing exceptional privacy and natural beauty. From the charming covered front porch perfect for morning coffee to the spacious foyer, this freshly painted home is spotless, stylish, and completely turnkey. The open-concept main floor features California shutters and a seamless flow between the bright living, dining, and kitchen areas, ideal for both daily living and entertaining. The kitchen is equipped with high-end KitchenAid stainless steel appliances, granite countertops, pot lights, a walk-in PANTRY, and abundant natural light. Upstairs, the private primary retreat includes a large walk-in closet, a 4-piece ensuite with California shutters, and oversized windows. Two additional bedrooms, a 3-piece bathroom, and a convenient second-floor laundry room with LG appliances and a laundry sink complete the level. The finished basement offers endless versatility perfect for a home gym, office, media room, or playroom. Additional highlights include an OVERSIZED garage with an EV charger, a PRIVATE driveway, triple-glazed windows on the main level, and interlocked front and back yards (2023). Situated in a vibrant, ever growing family-friendly neighborhood, this home is close to transit, multiple schools, the Findlay Creek Boardwalk, scenic trails, parks, splash pad, tennis courts, a fenced-in dog park, shopping, restaurants, and fitness centers. Thoughtfully designed with both comfort and flow, this home offers modern living in a truly great location. Open House- this SAT/SUN 2-4PM (id:56864)
Coldwell Banker Sarazen Realty
430 Duvernay Drive
Ottawa, Ontario
A rare gem in the heart of Orleans. 430 Duvernay has been meticulously maintained and thoughtfully upgraded. Set in a quiet, family-friendly pocket of Queenswood Heights, this location is steps to parks, schools, walking trails, transit, and just minutes to Place d'Orléans, grocery stores, and restaurants.The homes footprint was expanded in 2015 with a rear addition that includes a second garage and carriage door access to the beautifully landscaped, south-facing yard. Enjoy summer nights in the hot tub or under the gazebo, surrounded by interlock, a composite deck (2016), and no rear neighbours. Inside, the generous living room features a gas fireplace, while the 2018 front addition created a dream kitchen with quartz counters, Bosch appliances, under-cabinet lighting, and a stylish backsplash. Every detail has been considered including the roof (45-year shingles), siding, insulation, eaves, garage and front doors (2017), furnace and ductwork (2015), and the powder room and main bathroom updated in 2021.The fully finished basement offers a rec room with an electric fireplace, a modern 3-piece bathroom with heated floors, and tons of storage space. (id:56864)
Engel & Volkers Ottawa
317 Squadron Crescent
Ottawa, Ontario
Modern, Bright & Ideally Located! This stylish 2021 Mattamy townhome in Wateridge Village offers the perfect blend of urban convenience and natural beauty, just minutes from downtown and steps from the Ottawa River. The ground floor welcomes you with a spacious foyer, a functional laundry room, and inside access to an extra-deep garage with an automatic door opener, perfect for added storage. A low-maintenance interlocked driveway enhances both curb appeal and everyday convenience. The second level showcases a sun-filled open-concept layout ideal for entertaining, with a generous living room, a chic dining area, and a gourmet kitchen complete with stainless steel appliances, a breakfast island, and abundant cabinetry. Step out onto the east-facing private balcony, a serene spot to enjoy morning sunshine or unwind in the evening. Upstairs, the primary bedroom retreat features a full ensuite, complemented by a second bedroom and another full bathroom, part of the smartly designed 2.5-bath layout that provides flexibility and comfort for families or guests. Located near Montfort Hospital, parks, public transit, and all essential amenities, plus just minutes to prestigious private schools: Ashbury College and Elmwood School. A true gem in a growing community! (id:56864)
Keller Williams Integrity Realty
24 Doris Avenue
Ottawa, Ontario
Situated on a private, tree-lined lot backing onto NCC greenspace, 24 Doris Avenue offers $100,000+ in custom stained glass and over $100,000 in landscaping. This custom home sits in the heart of Kemp Park, surrounded by an enclave of fellow expansive custom homes. The main level welcomes you with an elegant stone-clad portico and arched entry, opening to a grand foyer with custom stained glass and rich cherry wood floors. At the heart of the home, a spacious open-concept living and dining area features a floor-to-ceiling stone fireplace, coffered ceiling, and oversized windows framing the serene backyard. The chef's kitchen is equally impressive, boasting an oversized island with black-and-gold granite, extensive cherry wood cabinetry, and premium stainless steel appliances - perfect for hosting or casual family meals. Off the kitchen, a dedicated office provides an ideal workspace, while a full steam room with shower offers a spa-like experience. Two generous main floor bedrooms, a beautifully appointed full bath, and a laundry area just off the garage complete this level. Upstairs, the private primary suite with vaulted ceilings, a natural gas fireplace, expansive windows, and tranquil views is designed for relaxation. The ensuite features a deep soaker tub, walk-in glass shower, dual vanities with granite counters, and elegant finishes throughout. The fully finished lower level offers exceptional flexibility. A bright recreation room, dedicated home theatre, and gym accommodate a variety of lifestyle needs. Outdoors, the landscaped backyard is an entertainer's dream. A large interlock patio, outdoor fireplace, and natural gas BBQ connection make outdoor living seamless. The property spans over a third of an acre, offering privacy and a rare connection to surrounding greenspace. With close proximity to schools, parks, the Airport Parkway, and South Keys Shopping Centre, this exceptional home offers luxurious city living in a tranquil, sought-after setting. (id:56864)
Engel & Volkers Ottawa
2931 Ramsay Con 3c Road N
Mississippi Mills, Ontario
ONE OF A KIND WITH INSTANT CURB APPEAL SET ON 94 ACRES!! Originally an 1800s farmhouse which was dismantled & meticulously rebuilt + an addition in the 1990s. You will be impressed with the charm and character plus the quality upgrades. The handy mudroom/foyer with tile floor is the ideal place to greet family & friends. Recently updated kitchen is complete with quartz counters and tile floors + a sunny window overlooking your backyard. Both the dining room & living room have wide plank floors & beamed ceilings. From the living room you have direct access to your wrap around veranda. The perfect place to have your morning coffee & listen to the birds!! The family room showcases an exposed log wall, wide plank floors & a cozy wood stove. From the family room you have direct access to your sun room offering a peaceful relaxing view overlooking your back fields. A handy two-piece bathroom is conveniently located on the main floor. Upstairs you will find three spacious bedrooms with pine floors The primary bedroom offers a walk-in closet. With Fiber Internet & the office area it is an ideal place for those that work from home. Modern 5-piece bathroom with double sinks, a soaker tub & a separate shower stall. Excellent out bldgs including two separate detached garages both offering extra storage space & room for your special projects & hobbies. Oh and don't forget the fresh eggs from your own chicken coop!! The acreage offers the perfect combination of open fields, forest and even a pond next to the house! You will have year-round enjoyment with hiking & 4-wheeling in the summer, cross-country skiing, snowshoeing & snowmobiling in the winter. Recent upgrades roof, furnace and wood stove 2016, windows 2018, two doors 2019, kitchen and both bathrooms 2021, veranda 2023. Utilities hydro approx $190/mo, propane approx $190/mo, wood 3 chords/yr. Located on a peaceful country road with easy access. 15 min to Almonte, 1 hr to downtown Ottawa, min to Clayton General Store. (id:56864)
Royal LePage Team Realty
118 Hall Shore Road
Lanark Highlands, Ontario
This lovely 3-season cottage (comes fully furnished!) is tucked among the trees and sits right on the edge of beautiful Dalhousie Lake. Just one hour from Ottawa, its the perfect place to relax, unwind, and enjoy the outdoors. With stunning sunset views and the calm sound of water just steps away, this is a peaceful spot you'll fall in love with. As you arrive, you'll find parking for four cars on a gravel driveway. The cottage is finished with easy-to-care-for vinyl siding and is surrounded by nature. Its easy to get here with paved roads leading right to the cottage. Step inside to a charming bright white kitchen. Whether you're prepping meals or grabbing snacks for the deck, the space is both functional and full of natural light. In the dining area, there' a cozy wood stove that's perfect for warming up on cooler days. The living room has a warm, inviting feel with wood accents throughout overlooking an expansive front sunroom with large windows offering amazing lake views from every angle. The cottage features three comfortable bedrooms. The main bedroom has beautiful views of the lake, plus a closet for extra storage. Two additional bedrooms are tucked at the back, perfect for guests or family. There's also a newly updated 3-piece bathroom and a laundry space for added convenience. Outside, enjoy a wrap around deck and beautiful gazebo facing the water ideal for relaxing, dining, or watching the sunset. The cottage has reliable well water, tested every spring. For comfort, its heated by a propane furnace, a ductless split system, and a cozy wood stove and cooled by a split air conditioner. Close to the well-known Sylvanian Lodge restaurant and easy to access by paved roads, this cottage has everything you need for peaceful lake life.118 Hall Shore Road is a true hidden gem peaceful, private, and right on the lake. A place to enjoy the simple things and recharge in nature. (id:56864)
RE/MAX Hallmark Realty Group
288 Harthill Way
Ottawa, Ontario
Immaculately maintained by the original owners, this 4-bedroom, 3-bathroom detached home is a standout in the heart of Barrhaven. With a bright and spacious layout, this two-story property offers both functionality and elegance. The main living area impresses with soaring ceilings, a dramatic double-height window that floods the space with natural light, and a cozy gas fireplace perfect for relaxing evenings or entertaining. The kitchen is the heart of the home, featuring high-end appliances, timeless finishes, an eat-up island, and a bright breakfast area that overlooks the beautifully landscaped oasis. Step outside to your private outdoor retreat, complete with a heated inground pool (2017), surrounded by high-end porcelain tile and a brand-new deck (2024) ideal for summer entertaining. Built-in speakers on both levels let you create the perfect ambiance, whether you're hosting or winding down. Upstairs, the spacious primary suite features a walk-in closet and a luxurious ensuite with jacuzzi tub. Three additional bedrooms and a full bathroom provide ample space for family or guests. The lower level offers a large, unfinished basement with oversized windows, presenting endless possibilities for a home theatre, gym, additional living space, or extra bedrooms. Located in a quiet, established neighbourhood close to schools, parks, shopping, and transit, this property blends thoughtful design, pride of ownership, and exceptional outdoor living. A rare opportunity in one of Barrhaven's most desirable communities! (id:56864)
Royal LePage Performance Realty
88 Poplar Street
Ottawa, Ontario
Walk to Preston Street, Your Ideal Home in the Heart of Little Italy! Looking for the perfect place to call home? This beautifully maintained house is just a 1-minute walk to vibrant Preston Street, Ottawa's Little Italy filled with trendy cafes, restaurants, and parks. You'll love living where everything is at your fingertips!Step inside to a spacious and cozy living room, a bright separate dining area, and a large eat-in kitchen with room to cook, gather, and enjoy everyday life. With 4 comfortable bedrooms, including one on the main floor (great for guests or a quiet workspace), and three more upstairs, there's plenty of space for roommates, a family, or working from home. The primary bedroom gets tons of natural light and has a generous closet. Plus, there's a full 4-piece bathroom on the upper level. You'll also have 2 parking spots at the back of the house, super convenient in this sought-after neighborhood! Don't miss this chance to live in one of Ottawa's most exciting communities. A clean, spacious, and full of charm home is ready for you. Book your showing today! (id:56864)
Keller Williams Integrity Realty
1431 Duchess Crescent
Ottawa, Ontario
OPEN HOUSE: Sat/Sun June 14 & 15, 2-4PM. Welcome to this deceptively spacious custom home in the desirable area of Rideau Forest in Manotick. Perfect for the busy family that entertains, works from home and has the need for extra space with the newly completed Coach House with Loft. Main floor offers living room off the front foyer with gas fireplace, formal dining room, large kitchen with S/S appliances, gas cooktop and granite counters. Off the kitchen you have a breakfast area, family room with gas fireplace overlooking the recently installed in-ground pool, and multi-use room for music, games, or home office. Another home office off the front entrance, two piece bath and main floor laundry which leads to the three car garage, complete the main floor. Upper level has the family bath, 3 good sized bedrooms plus large Primary retreat with sitting area and 6 piece ensuite bath. Basement has an additional 5th bedroom, workout area and Theatre like space and an additional fire place. Pool (2024), Well (2023) Roof (2018), Furnace, A/C and HWT (2016). Coach House ideal for extended family but could be used as a rental home that would bring in upwards of $2,400. It has own driveway and parking for 4 cars. See Coach House floor plans and room measurements attached. 24 hours irrevocable on offers. (id:56864)
RE/MAX Hallmark Realty Group
1208 - 105 Champagne Avenue S
Ottawa, Ontario
Welcome to Envie II! This bright & spacious, studio unit offers modern finishes; exposed concrete features, quartz countertops and stainless steel appliances. Centrally located in the Dow's Lake/Little Italy area, steps from the O-Train, Carleton University, The Civic Hospital, restaurants, walking/biking paths & more. Perfect for students or young professionals. The building amenities include: concierge, a fitness centre, study lounges, penthouse lounge with a games area, & a 24/7 grocery store on site. Parking available for rent from management. This unit is being sold fully furnished. Condo fees include heat, a/c, water and internet. (id:56864)
RE/MAX Hallmark Realty Group
1431 Cavendish Road
Ottawa, Ontario
**OPEN HOUSE JUNE 22nd 2-4PM** Bold. Bright. Beautiful in Applewood Acres. This is more than a home its your next power move. Welcome to this spacious and stylish 2+2-bedroom, 2-bath bungalow in one of Ottawa's most sought-after neighborhoods: Applewood Acres / Alta Vista. Sitting on an incredible 60 x 120 ft private lot, this property gives you space to breathe, entertain, and grow inside and out. Step into a sun-filled main floor featuring a sprawling living room, family room, and a wood-burning fireplace that anchors the space with warmth and character. The newer kitchen is sleek, smart, and ready to host everything from weekday dinners to weekend wine nights. Hardwood and tile floors flow throughout, leading to two updated bathrooms that bring function and flair. Downstairs, the professionally finished basement offers even more living space perfect for a home gym, media room, or guest suite. And the backyard? Pure potential with a massive deck and tons of privacy, its your new favorite spot. This is your chance to live in a neighborhood that has it all charm, location, and serious curb appeal. Lets make it yours! (id:56864)
Engel & Volkers Ottawa
142 Anthracite Private
Ottawa, Ontario
Welcome to 142 Anthracite Private a rare Gemstone model in the sought-after Promenade neighbourhood! This move-in ready 2 bed, 2 bath townhouse has builder upgrades plus fresh 2025 updates, including new vinyl flooring, carpet, and freshly painted. Featuring 9 ft smooth ceilings, quartz counters, and a spacious open-concept living area with a breakfast bar. The light-filled primary bedroom boasts a large walk-in closet and cheater ensuite. Ecobee smart thermostat included. Walkable to shops, parks, and everyday conveniences! (id:56864)
Royal LePage Team Realty
166 Gardenpost Terrace
Ottawa, Ontario
Welcome to this immaculately maintained townhouse featuring 3 bedrooms and 3 bathrooms in Avalon West, Orleans. The main floor boasts a spacious foyer, gleaming hardwood floors, and a stylish open-concept kitchen with quartz countertops, stainless steel appliances, and a pantry. Natural light fills the space throughout. Upstairs, you'll find a conveniently located laundry room and a generous primary bedroom with a walk-in closet and a modern ensuite bathroom, complete with a glass walk-in shower. The finished lower-level recreation room offers additional living space and lots of extra storage. Located close to shopping, schools, and public transit. This is an opportunity you won't want to miss! (id:56864)
Right At Home Realty
172 Cambie Road
Ottawa, Ontario
[* Open House: June 21, Saturday 2-4pm *] Stunning 2017-built Urbandale "Solana" model single-family home in Riverside South! Offering approximately 3700 sqft of thoughtfully designed living space, 2926 sqf above ground, this 5 bedroom + den + 4 bathroom + builder finished basement home features numerous builder upgrades and high-end finishes. This immaculate home includes tons of premium features throughout! The main floor boasts 9-ft ceilings, hardwood flooring, a spacious foyer, and a striking spiral staircase. The open-concept kitchen is a chefs dream with quartz countertops, stainless steel appliances, a large island, and ample dining space overlooking the south-facing backyard. Adjacent is a generous family room with a gas fireplace, plus formal living and dining areas, a den/office (potential 6th bedroom), a powder room, and a mud/laundry room. Upstairs, the primary suite impresses with 10-ft ceilings, a huge walk-in closet, and a luxurious 5-piece ensuite with double sinks. Four additional well-sized bedrooms and a full bathroom complete the second level. The finished basement is fully finished w/ HUGE egress windows for natural light. It includes a spacious rec room and a full bath. Outdoors, enjoy professionally landscaped front and back yards, a shed, fence, and over $50,000 in upgrades. The home is very energy-efficient & R-2000 certified by Natural Resources Canada: 3-layer windows above grade, better insulation & exterior insulation for basement, high-efficiency furnace/heat pump, copper pipes, 19' wide garage & more! Close to shopping & dining in Barrhaven and minutes away from the Trillium Line LRT. Some of the pictures are virtually staged. A 24-hour irrevocable is required on all offers. (id:56864)
Uni Realty Group Inc
179 Church Street
Beckwith, Ontario
Charming Century-Old Home in Beckwith. This delightful 1.5-storey home features a beautifully renovated kitchen with granite counters & island, perfect for culinary enthusiasts. The spacious formal dining area is ideal for gatherings, while the bright family room offers a cozy retreat. Enjoy a sunroom that invites outdoor dining in the summer or cold plunging in the winter.Upstairs, you'll find three generous sized bedrooms & office area. The home boasts recent updates by the current owner, including stunning new flooring throughout the lower & in between level, with a newer metal roof, upper & lower decks, & fresh paint, this home is move-in ready. Not to mention the bonus updates completed prior to their ownership (approx. less 10 years old - propane furnace & septic to name a couple!). Set on a half-acre lot, this property includes an outdoor workshop with flexible use & garden shed, ample parking, & plenty of space for outdoor activities! Don't miss the chance to make this home yours! BONUS: $50,000 of renovations since 2021 (Carpet, Kitchen reno (lights/backsplash/hardware, granite counter/sink), Bathroom remodel, Metal roof (main house), Interior paint, New upper & lower deck, 1st/2nd level flooring.**Prior to 2021: Septic, attic insulation, propane furnace & ductwork 2016, UV water treatment 2015. Ready to fall in love yet? Experience small-town charm combined with modern conveniences in this serene village, nestled in beautiful Lanark County. Why Choose Franktown? Experience a friendly community where neighbors connect, & life moves at a delightful pace. With easy access to Carleton Place, Perth, Smiths Falls & Kanata for shopping & entertainment, plus quality education - Franktown has it all, your charming village Awaits! (id:56864)
Engel & Volkers Ottawa
142 Anthracite Private
Ottawa, Ontario
Welcome to 142 Anthracite Private a rare Gemstone model in the sought-after Promenade neighbourhood! This move-in ready 2 bed, 2 bath townhouse offers $29K in builder upgrades plus fresh 2025 updates, including new vinyl flooring, carpet, and freshly painted. Featuring 9ft smooth ceilings, quartz counters, and a spacious open-concept living area with a breakfast bar. The light-filled primary bedroom boasts a large walk-in closet and cheater ensuite. Ecobee smart thermostat included. Walkable to shops, parks, and everyday conveniences! (id:56864)
Royal LePage Team Realty
6089 First Lake Road
Frontenac, Ontario
**Charming Country Bungalow with Endless Potential in Verona**Escape to the tranquility of country living with this delightful 2 bedroom, 2 bathroom bungalow, perfectly situated on just over 2 acres in Verona. This well-cared-for home offers both comfort and convenience, making it a delightful retreat from the hustle and bustle, while still just a stone's throw from local amenities.Bright and Welcoming this spacious interior is filled with natural light, creating a warm and inviting atmosphere the moment you step inside. An access ramp ensures easy entrance into the home, making it a suitable choice for individuals seeking accessible living solutions. With laundry facilities conveniently located on the main floor, there's no need to worry about navigating stairs with loads of laundry.The huge unfinished basement presents an excellent opportunity for you to design and create a space tailored to your needs, whether you envision a cozy family room, a home gym, or a private office. Step outside to a generous 24x8 deck, perfect for enjoying morning coffee or hosting an evening BBQ while overlooking the serene, expansive yard. The double car garage provides plentiful space for vehicles as well as storage or a workshop area. Enveloped in the charming ambiance of the countryside, yet merely minutes away from the conveniences of Verona, this property represents country living at its finest. This charming bungalow is ready for you to move in and start enjoying its many features, while still offering room for personalization and growth to make it truly yours. Don't miss your chance to own this country gem with endless potential in beautiful Verona. Schedule your private viewing today and imagine the possibilities. (id:56864)
Lpt Realty
41 Blackshire Circle S
Ottawa, Ontario
Discover this exquisite home located on a prime corner lot in Barrhavens prestigious Stonebridge golf community, featuring over $250k in luxurious upgrades. From its impressive curb appeal to the breathtaking backyard, this residence is designed to captivate.Step into the grand foyer with soaring 17+ ft ceilings that lead seamlessly into the elegant living and dining areas. The gourmet kitchen, complete with a cozy breakfast nook, overlooks the beautifully landscaped backyard and opens into a spacious family room. This inviting space is highlighted by its towering ceilings, a stunning wall of windows that bathe the room in natural light, and a striking brick feature wall with a gas fireplace.Upstairs, youll find three generously sized bedrooms, along with a lavish primary suite offering a serene reading nook, a spa-like 5-piece ensuite, and a walk-in closet. The finished lower level is ideal for a nanny or in-law suite, providing ample space and privacy with potential fifth bedroom.The true showstopper is the backyard oasis. Designed for relaxation and entertainment, it features a sparkling swimming pool, a designer fire pit, a hot tub, and a gazebo, all set within a meticulously crafted interlock patio. This outdoor retreat is perfect for hosting gatherings or enjoying quality time with family.Experience the perfect blend of luxury and comfort in this stunning Stonebridge home. Also potential for income generating with kitchen and full bathroom in the basement! (id:56864)
Avenue North Realty Inc.
15 Peever Place
Carleton Place, Ontario
Welcome to this gorgeous move-in-ready semi-detached home on a spacious lot! This beautifully upgraded property features tile flooring in key areas, stunning hardwood throughout the main floor, and the second floor was updated with vinyl flooring in 2021. Enjoy a modern kitchen with quartz countertops, upgraded cabinetry, and stainless steel appliances. Elegant quartz surfaces continue in all bathrooms, showcasing both style and durability. The main floor boasts custom light fixtures, custom blinds, and central A/C, creating a welcoming and functional living space. Upstairs, you'll find three generously sized bedrooms plus a spacious family room, which can easily be converted into a fourth bedroom as per builder plans. Second-floor laundry, and a full main bath offer everything your family needs. With a spacious landscaped backyard. Enjoy nearby river trails, a swimming spot, parks, schools, shopping, and healthcare facilities, all within easy walking distance. Conveniently located near Carleton Places main streets and a short drive to Ottawa, this home combines tranquility and accessibility. Don't miss your chance to own this exceptional property! 48 hours irrevocable on all offers. (id:56864)
Keller Williams Integrity Realty
65 Ginseng Terrace
Ottawa, Ontario
Welcome to this beautifully updated and meticulously maintained 4-bedroom, 4-bath family home, perfectly situated in a sought-after neighborhood of Emerald Meadows. Close to schools, shopping, and everyday amenities. From the moment you arrive, you'll be impressed by the exceptional curb appeal, complete with permanent Celebright lighting and low-maintenance landscaping that makes a lasting impression year-round. Inside, the thoughtfully designed floor plan offers spacious, sun-filled living areas, including a stunning family room with vaulted ceilings and oversized windows that flood the space with natural light. The main floor features hardwood flooring, a separate dining room, and a private home office ideal for remote work. The well appointed kitchen is the heart of the home, boasting a large granite island, LG stainless steel appliances, including a gas range, and plenty of space for family gatherings or casual meals. Upstairs, you'll find wide-plank hardwood flooring, freshly painted hallways, and well-appointed bedrooms, including a generous primary suite with a walk-in closet and a spacious ensuite bathroom. The fully finished basement adds incredible versatility, with a guest or teen bedroom, a full bathroom, and a beautifully finished rec room perfect for movie nights, entertaining, or workout/games area. Step outside to your backyard oasis, featuring maintenance-free turf, a hardscaped patio with a stylish pergola, and a natural gas BBQ hook up ideal for summer nights and year-round enjoyment. Additional upgrades include: Freshly painted main level and upper hallway. New insulated garage doors, remote-controlled family room blinds (top), newer ceiling fan, Ecobee smart thermostat, new LG Washtower (washer & dryer), Roof shingles replaced in 2022. This is the one you've been waiting for a move-in-ready home that blends comfort, style, and convenience in a family-friendly location. Dont miss it! (id:56864)
RE/MAX Hallmark Realty Group
304 Locust Ridge
Ottawa, Ontario
Welcome to 304 Locust Ridge a stunning home in the heart of the highly sought-after Trailsedge community in Orleans! Tucked away on a quiet street and facing onto a serene ravine, this home offers peace, privacy, and direct access to the community's picturesque walking trails. Step inside to discover a bright, open-concept layout that exudes warmth and sophistication. The spacious living room features a cozy fireplace perfect for relaxing evenings or gathering with family and friends. The chef-inspired kitchen is both stylish and functional, complete with a large island, breakfast nook, and ample cabinetry, making entertaining effortless and enjoyable. Rich hardwood flooring extends through both the main and second levels, adding timeless elegance throughout. This move-in-ready home boasts four well-appointed bedrooms and four modern bathrooms, offering the perfect blend of comfort and contemporary style. The luxurious primary suite is a true retreat, featuring a spa-like ensuite and a thoughtfully organized walk-in closet. The fully finished basement expands your living space with room for a home gym, office, recreation area, and a full bath plus generous storage options. Outside, your private backyard oasis awaits, ideal for summer BBQs, morning coffee, or simply soaking in the tranquility. Located near excellent schools, recreational facilities, shopping, and all essential amenities, this home offers the perfect balance of nature, community, and convenience. Dont miss your chance to own this beautiful home in one of Orleans most desirable neighbourhoods! (id:56864)
Century 21 Synergy Realty Inc
1823 Bedell Road
North Grenville, Ontario
Discover your own private retreat just 30 minutes from Ottawa and only moments from the heart of Kemptville. Nestled along the tranquil banks of the Kemptville Creek, this beautiful property spans 0.86 acres and offers a rare combination of natural beauty, recreational opportunities, and convenience. Whether you're looking for a peaceful weekend escape or the perfect spot to build your forever home, this waterfront lot delivers. Surrounded by mature trees and lush greenery, the lot provides a serene and secluded atmosphere where you can truly unwind. Spend your days fishing from the shoreline, launching your kayak or canoe for a scenic paddle directly into Kemptville, or simply relaxing by the waters edge. Evenings are best enjoyed around the fire pit, under the open sky, with the gentle sounds of nature all around. The property features a few charming rustic cabins, ideal for short stays or hosting guests. One of the cabins is equipped with a functioning toilet and holding tank, offering a bit of comfort while maintaining that off-the-grid charm. Whether you're a nature lover, an outdoor enthusiast, or someone seeking a quiet place to recharge, this special property offers endless potential and possibilities. An incredible opportunity to own waterfront land in a quiet, rural setting just a short drive from all the amenities of the city. (id:56864)
Lpt Realty
103 Bristol Crescent
North Grenville, Ontario
Welcome to your dream home in Kemptville! This stunning 2024-built townhouse offers modern living at its finest, perfectly blending comfort and style. Step inside and be captivated by the bright and airy open-concept main floor. The spacious living area boasts soaring high ceilings, creating an expansive feel, and is anchored by a cozy natural gas fireplace. The gourmet kitchen is a chef's delight, featuring sleek stainless steel appliances, ample counter space, and seamlessly flows into the dining area, making entertaining a breeze. A convenient powder room and direct access to the garage complete this level. Ascend to the second floor where you'll find a luxurious primary bedroom retreat, complete with a private ensuite bathroom and a generously sized walk-in closet. Two additional well-appointed bedrooms provide comfortable accommodations for family or guests, sharing a second full bathroom. For ultimate convenience, a dedicated laundry room is also located on this floor. The finished basement offers versatile living space with a spacious recreation room, ideal for a home theater, gym, or play area, plus plenty of additional storage. With a total of three parking spaces, including the attached garage, parking will never be an issue. Located in a highly sought-after Kemptville neighborhood, this townhouse provides the perfect blend of tranquility and accessibility to local amenities. Don't miss your chance to own this exceptional property! 3D TOUR and FLOOR PLAN available. Call your Realtor to book a showing today! (id:56864)
One Percent Realty Ltd.
2070 Melette Crescent S
Ottawa, Ontario
Charming Semi-Detached Home on a Premium Pie-Shaped Lot in Avalon. Welcome to this beautifully maintained 3-bedroom + den, 3-bathroom home located in the highly sought-after community of Avalon. Set on a spacious pie-shaped lot, this home offers no rear neighbors, a functional kitchen decorated in natural light, and the living/dining rooms offer two additional gathering spaces. Upstairs, the large primary bedroom serves as a relaxing sanctuary, complete with plenty of closet space and a full ensuite bathroom with a soaker tub. Bedrooms 2 & 3 with a main full bathroom complete the upper level and provide plenty of room for a growing family or guests. The finished basement features a cozy family room with trendy pot lights ideal for movie nights, a playroom, or a home office, along with additional storage and laundry facilities. Outside, the fully fenced backyard is a private oasis featuring a multi-tiered deck, gazebo, and an above-ground swimming pool! The unique pie-shaped lot offers extra outdoor space, giving kids and pets room to roam and play. (id:56864)
RE/MAX Delta Realty Team
25 - 429c Woodfield Drive
Ottawa, Ontario
Welcome home to this inviting and well maintained 3-bedroom, 2-bathroom end-unit townhome, offering the perfect blend of house-like living with the convenience of a low-maintenance lifestyle. Nestled in a quiet and highly sought-after Ottawa neighbourhood, this property truly stands out! Experience the added space and privacy that comes with being an end unit, allowing for more natural light and a greater sense of detachment from neighbours. Step inside and be charmed by the fantastic open-concept layout on the main floor, perfect for both daily living and entertaining. The updated kitchen boasts sleek stainless steel appliances, and flows seamlessly into the sun-filled dining and living rooms. A convenient door from the living room provides direct access to backyard. Upstairs, you'll find a spacious primary bedroom, a well-appointed full bathroom, and two additional bright bedrooms. The finished basement expands your living space, featuring a large recreation room that can easily serve as a fourth bedroom, complete with another full bathroom and a laundry room. Grocery stores, shopping options, and excellent public transit routes are all near-by. Commuting is a breeze with easy access to the Queensway (Highway 417). Enjoy peace of mind with a remarkably low condo fee of just $428 per month, which includes water, snow removal, and grounds maintenance. The convenience of seeing your parking space from the house is a fantastic bonus, and ample visitor parking is also available. Don't forget to checkout the 3D TOUR and FLOOR PLANS. Call your Realtor to book a showing today! 24 Hour Irrevocable On All Offers. (id:56864)
One Percent Realty Ltd.
44 Chartwell Avenue
Ottawa, Ontario
Welcome to this beautifully updated 3-bedroom, 3-bath home nestled in a family-friendly neighbourhood of Craig Henry. Ideally situated right across the street from a park, this home offers the perfect setting for kids to play and families to enjoy the outdoors year-round. Step inside to discover a bright and modern space. The recently renovated kitchen with contemporary finishes, and induction stove is designed to be the heart of the home. The open floor plan flows seamlessly into a cozy family room just off the kitchen. The layout is ideal for a young family to watch the children play while being in the kitchen. Upstairs find a primary bedroom with ensuite as well two well sized bedrooms. Additional upgrades include new kitchen appliances (2021), washing machine (2023), windows (2024), furnace (2018), AC (2018), and roof (2016). This is the perfect opportunity for families looking for a move-in ready home in a welcoming community. Convenient location - close to Algonquin, Centrepointe Library, the 417 and many bike trails. Check out the video to see the fantastic park across the street! Please provide 24 hour irrevocable on all offers. (id:56864)
Royal LePage Team Realty
647 Sunburst Street
Ottawa, Ontario
Welcome to this LIKE NEW End unit townhome nestled in Sundance with a fully private backyard overlooking a beautiful park and walking paths. There are also no front facing neighbours which adds to the privacy of this property. This home features an inviting open concept design, be greeted by a spacious entrance that seamlessly flows into the bright & airy main level. Hardwood flooring and tile adorn the entire main level. Boasting 3 bedrooms + 2.5 bathrooms, this home provides ample space. The primary bedroom overlooks the park comes complete with walk-in closet & newly renovated ensuite bathroom. The lower level offers a finished basement featuring a cozy gas fireplace. Additionally, you'll find generous storage rooms and laundry conveniently located in the basement, providing plenty of space. Two-car laneway provides convenient parking options. Walk to the shopping center, walk to the bus stop, 5 minutes driving to the golf course, Schools from the public and catholic board, easy access to highway 417 and much more. (id:56864)
Exp Realty
956 Kidd Road
Beckwith, Ontario
Authentic rustic log farmhouse on 200 Scenic Acres. A rare legacy property that steps back in time and embrace the timeless charm of this authentic log farmhouse, nestled on a breathtaking 200-acres that offers the perfect balance of pastoral tranquility and practical functionality. Ideal for those seeking a self-sufficient lifestyle, equestrian pursuits, or a recreational retreat, this one-of-a-kind property is a true rural gem. The original log home exudes rustic warmth and character, featuring exposed beams, some hardwood floors, a wood-burning fireplace, and handcrafted details throughout. With 2+ bedrooms, 1 full baths, and generous living space, the home offers both charm and a lodge style atmosphere. A country kitchen, cozy living room, and front and back porch provide the perfect spaces to relax or entertain while taking in panoramic views of rolling fields and wooded ridgelines. Outside, the opportunities are endless. The 200 acres include a mix of fenced pasture, hayfields, mature forest, and an abundance of wildlife. Whether you're interested in farming, livestock, hunting, or simply escaping the city, this property has it all. Multiple outbuildings enhance the property's utility and value, including a large Quonset building (120ft x 40ft) great for equipment or hay storage, multiple classic log barns with electricity, chicken coop, tool sheds, and much more. The land supports a wide variety of uses and includes trails and hunting stands and there would be potential for conservation, agritourism, or future horse farm. Located in a peaceful, private setting yet still within reasonable distance of local towns, services, and major highways, this property offers the perfect blend of seclusion and accessibility. Don't miss this opportunity to own a legacy acreage with unmatched natural beauty and endless possibilities. Schedule your private showing today. (id:56864)
Coldwell Banker Heritage Way Realty Inc.
123 Pathfinder Way
Ottawa, Ontario
This high-end H&N Hutton model bungalow with loft offers over 3,000 sq ft of beautifully finished living space, including a builder-finished basement. Featuring 3+1 bedrooms and 4 full bathrooms, this home provides exceptional comfort and flexibility, including two ensuite bathrooms one on the main level and another in the loft. Enjoy quality finishes throughout: 3-1/4" engineered oak hardwood with a no-VOC matte finish graces the main living areas, including the living room, dining room, kitchen, and front office/den. The kitchen is both stylish and functional with quartz countertops, stainless steel undermount sink, custom soft-close cabinetry, and stainless steel appliances. A bar fridge in the basement and washer/dryer are also included. Both the main floor ensuite and additional main bath are thoughtfully finished with quartz counters and tile. The loft ensuite bathroom and basement bathroom each have their own 3-piece bathrooms as well. Sophisticated design details include oak hardwood staircases to both the loft and basement, accented with glass panels and matching oak railings. Soaring cathedral ceilings, smooth painted ceilings throughout, and a tray ceiling in the primary bedroom add to the upscale feel. Additional features: two gas fireplaces, Benjamin Moore Regal designer paint, and an installed 240V plug in the garage ready for an EV charger station. This turnkey home blends style, space, and smart upgrades ready to impress. (id:56864)
One Percent Realty Ltd.
708 - 3590 Rivergate Way
Ottawa, Ontario
Elegant and spacious 2 bed, 2 bath suite in the sought-after Riverside Gate ideal for downsizers looking for luxury, comfort, and convenience. This beautifully updated unit offers a generous layout with upgraded flooring, a large balcony overlooking the treetops, and a stylish custom kitchen featuring granite counters, newer appliances, and striking herringbone tile that flows into the expansive foyer. The serene primary suite includes a walk-in closet and a spa-like ensuite with double sinks, a walk-in shower, and a soaker tub. Set within a gated community with top-tier amenities including an indoor pool, gym, guest suites, and party room. Minutes to the Ottawa Golf & Hunt Club and the Rideau River, with shops and restaurants nearby. (id:56864)
Paul Rushforth Real Estate Inc.
402 - 399 Winston Avenue
Ottawa, Ontario
CALL FOR DETAILS! Experience refined living at 399 Winston Ave, where modern design meets exceptional convenience! Located just steps from shopping, dining, public transit, and the Ottawa River. Thoughtfully designed suites offer comfort and style, featuring quartz countertops, stainless steel appliances, in-suite laundry, and bright open-concept layouts with luxury finishes. Suite 402 enhances an expansive living and dining area, complemented by two generously sized bedrooms. Exclusive building amenities include a rooftop terrace with stunning views, secure parcel room, and keyless smart access system for enhanced convenience and security. Tenants are responsible for heat, electricity, and water, all consolidating utilities into a single bill through Carma Submetering which helps reduce service fees. Premium 1.5G high-speed internet is included! (id:56864)
Right At Home Realty
3454 Wyman Crescent
Ottawa, Ontario
Beautiful spacious semi-detached home located in the desirable Hunt Club community, Offering 4 Generous Size Bedrooms and 3.5 Bathrooms. From the Main Level Where the Living, Dining and Family Rooms that have Gleaming Hardwood and the Good Size Kitchen has of Plenty of Cupboards that is Connected to the Eating Area overlooking the Backyard and Family Room with its Fireplace. Take the Stairs to the 2nd Level Where you will find the Spacious Primary Room Connected to a 4 Piece En-Suite, 2 Bedrooms and a Full Bathroom. Laundry conveniently Located in the Lower Level. The Fully Finished Lower Level Offers a Spacious Rec Room, Full Bathroom and Lots of Storage Space. No smoking, no pets. (id:56864)
Right At Home Realty
201 - 140 Guelph Private
Ottawa, Ontario
* Open House Sun., June 22nd from 2 PM-4 PM * Welcome to this bright and spacious 2-bedroom, 2 bath + den corner unit in the heart of Kanata Lakes! This open-concept layout offers hardwood floors throughout the main living space, a large island with breakfast seating, granite countertops, stainless steel appliances, and rich espresso cabinetry. Enjoy abundant natural light from the oversized windows in both the dining area and living room, along with direct access to your private balcony, perfect for morning coffee or summer evenings. The beautiful view of the Carp River Conservation Area. Across the street, it adds a peaceful backdrop to your everyday living. The generous primary bedroom features a large window, a walk-in closet, and a private 3-piece ensuite with a walk-in shower. A well-sized second bedroom and den area provide flexible living space for guests, family, or a home office. There is a full bath with a soaker tub, convenient in-unit laundry, and plenty of storage. This well-maintained building offers modern exterior architecture and a clean and landscaped setting. Enjoy a dedicated outdoor bike rack, a covered garbage station, and 1 underground parking spot. 1 locker is also included for extra storage. Residents also have access to a clubhouse with an entertainment area, library, and party room. Minutes to shopping, parks, transit, and walking, this is carefree condo living at its finest! (id:56864)
RE/MAX Hallmark Jenna & Co. Group Realty
36 Wendell Avenue
Ottawa, Ontario
This beautifully updated Monarch-built family home is located in the coveted Crossing Bridge neighbourhood and showcases bright, stylish finishes throughout. Meticulously maintained, it reflects true pride of ownership. The layout is designed with family living in mind, featuring hardwood floors that span the main and upper levels. This guides you through an upgraded kitchen with a spacious dining area and an open-concept great room. The main floor also offers a warm and inviting living room and a dedicated home office and formal living and dining rooms. The versatile 5th bedroom, designed as a large loft, provides the perfect space for a playroom, gym, or music room, and is flexible enough to suit your family's lifestyle. Downstairs, the fully finished basement features a 3-piece bathroom, a recreation area, and a cozy TV room with a gas fireplace. Outside, enjoy the beautifully landscaped yard, colourful gardens, an in-ground pool, a separate pool shed, and updated fencing. This exceptional home is just steps from schools and all the amenities your family needs. (id:56864)
Coldwell Banker First Ottawa Realty
975 Warburton Crescent
Kingston, Ontario
Welcome to 975 Warburton Cres. a well-maintained two-storey home in one of Kingston's most sought-after neighbourhoods. This move-in-ready residence combines modern updates with plenty of opportunity for your personal touches, delivering both comfort and flexibility.On the main level, you'll find an updated kitchen featuring wood cabinetry, durable flooring and plentiful counter space ideal for family meals or casual entertaining. Large windows throughout the living and dining rooms fill the space with natural light, Upstairs are three generous bedrooms with newer windows that ensure energy efficiency and quiet comfort. The renovated second bathroom offers contemporary fixtures and clean lines, so you can settle in without delay. Downstairs, the lower-level recreation room provides a versatile layout home theatre, playroom or home office with its own three-piece bath and ample storage.Step outside to discover a low-maintenance backyard oasis. A spacious deck overlooks an above-ground pool installed just three weeks ago, perfect for summer fun. Two brand-new gazebos , offering shaded seating areas for morning coffee or evening gatherings. With established landscaping and minimal upkeep required, you can spend more time enjoying your home and less time on chores. Prime Kingston location close to schools, parks and shopping Don't miss the chance to make it your own. Schedule a showing today! (id:56864)
Lpt Realty
6361 Perth Street
Ottawa, Ontario
Welcome to this 2022-built Caivan corner unit townhome in the heart of Richmond! This beautiful 3 bedroom with two full bathrooms and two powder rooms, features an open concept main floor with hardwood throughout, beautiful windows, and a bright modern kitchen with granite counters and high-end stainless steel appliances. A cozy carpeted area with an upgraded carpet pad leads you upstairs to a perfect loft space for your office or reading nook, as well as a spacious outdoor deck. The primary bedroom includes a walk-in closet and an upgraded shower en-suite. Two other large bedrooms with ample light, great size closets for storage, and the 4-piece main bathroom and laundry complete the upper level. The fully finished basement, with another half bathroom, is ready for movie nights, game nights, or a rec room! The low exterior maintenance makes this a perfect rental home, close to shopping, schools, parks, and more. Vacant and available for immediate possession. Tenants will be responsible for paying all utilities (hydro, gas, water, hot water heater rental, and water softener rental). Potential tenants must have stable jobs with full-time income and good credit, or a co-signer or co-applicant is required. (id:56864)
Right At Home Realty
2182 Lamira Street
Ottawa, Ontario
Commercial Retail Space Description (900 Sqft - Pizza Restaurant)**This approximately 900-square-foot commercial retail space is currently operating as a fully functional pizza restaurant, ideally suited for food service or fast-casual dining concepts. The unit features an open and efficient layout, including a welcoming front-of-house dining area, service counter, and a kitchen and essential back-of-house infrastructure.Large street-facing windows provide excellent natural light and visibility, enhancing curb appeal and drawing in foot traffic. The space is equipped with HVAC, a ventilation system, and restrooms. It has the hood fan sink and walk-in cooler. High ceilings and durable flooring make the interior feel spacious and practical for daily operations.Situated in a high-traffic commercial corridor with strong neighboring businesses, this turnkey restaurant location offers an outstanding opportunity for restaurateurs or investors looking to continue a similar concept or bring a new vision to life with minimal buildout required. (id:56864)
RE/MAX Hallmark Realty Group
53 Lentago Avenue
Ottawa, Ontario
Beautiful 3 year old 3 storey townhouse in Half Moon Bay. 2 good sized bedrooms and 2 FULL BATHS with one Ensuite!!! Walk through the front door into a good sized foyer. The laundry is at the end of the lahhway. The second floor boasts 9'ceilings with an open concept living room, dining room and very functional kitchen with all stainless steel appliances. Walk out from the kitchen onto a fairly large balcony. The 3rd floor boasts a large primary bedroom and an ensuite and another good sized bedroom with a 3 piece full bathroom. You will love it!!!!. (Kindly note that pictures were taken before current tenant moved in). Deposit: 5000 (First and Last). Please appointments MUST be booked prior to showing. Note that all offers must include Schedule B. (id:56864)
Right At Home Realty
K - 30 Jaguar Private
Ottawa, Ontario
This impeccably maintained unit offers a 2-bedroom, 2-full-bath stacked layout, perfect for your new home. The bright, open-concept floor plan features a spacious living and dining area, a well-designed kitchen, and a master bedroom with a walk-in closet and a 3-piece luxury ensuite. Theres also a second good-sized bedroom with a full bath, ample storage in the utility room, and the convenience of in-unit laundry. Parking is just steps from the front door. This prime location provides easy access to groceries, schools, shopping centres, and numerous amenities. The low-maintenance property and low condo fees (including water) make it ideal for first-time buyers and investors. (id:56864)
Right At Home Realty
741 Twist Way
Ottawa, Ontario
Welcome To This Stylish 2020 Urbandale Discovery Model (2019 sqft) Townhome! Offers 3 Spacious Beds, 2.5 Baths W/ Custom Blinds & Natural Light Throughout. Grand High-Ceiling Foyer W/ Mudroom & Powder Room. Open-Concept Main Level W/ Bright Great Room, Chef-Inspired Kitchen W/ S/S Appliances & Walk-In Pantry. Hardwood Floors & Stairs Add Elegance. Upstairs Features A Large Primary Suite W/ 4-Pc Ensuite (Glass Shower, Soaker Tub, W/I Closet), 2 More Beds, A Loft/Computer Nook & 3-Pc Bath. Fully Finished Basement W/ Large Family Room. Enjoy A Private Fenced Yard Perfect For BBQs & Relaxing. Modern, Comfortable & Move-In Ready Book Your Private Showing Today! (id:56864)
Right At Home Realty
1 Porter Street
Ottawa, Ontario
Welcome to this beautifully updated 2-bedroom bungalow, nestled on an expansive corner lot brimming with potential. Whether you're looking to develop, build your dream home, or simply enjoy the existing charm, this property offers endless opportunities. Fully renovated in 2020, the home features a bright and inviting interior, modern finishes, and functional living spaces. The detached garage and ample parking make it ideal for hobbyists or future expansion. Located just minutes from shopping, schools, parks, and transit, this gem combines convenience with incredible future value. A rare find in a sought-after area - don't miss it! (id:56864)
Coldwell Banker First Ottawa Realty
5749 Knights Drive
Ottawa, Ontario
Welcome home to your modern oasis in the heart of Rideau Forest! Nestled between the trees, this prestigious neighbourhood offers unparalleled luxury living with a perfect blend of design, privacy and convenient living. Plus, experience pure sophistication with a rare find 6-car garage - perfect for families and car enthusiasts alike! Step inside to discover a grand entrance with a vaulted ceiling leading to an inviting floor plan that seamlessly integrates functionality with style. The spacious main level boasts a formal dining room (perfect for entertaining!), a cozy fireplace, main level den/bedroom, chic kitchen with stainless steel appliances, ample cabinetry, island and a bright and sunny breakfast nook creating a warm and inviting atmosphere throughout. Large windows flood the space with natural light, emphasizing the high ceilings and accentuating the grandeur throughout. On the second level, you will find four generously sized bedrooms, each offering ample space for rest and relaxation PLUS each with their OWN ensuite bathroom. The oversized Primary Bedroom is truly an escape of its own - boasting a spa-like 5-piece ensuite with marble finishes, separate seating nook retreat with panoramic windows to let the sunshine in (great spot for a book and coffee!) and a spacious walk-in closet. What more could you ask for! The finished lower level adds a large recreation room for your entire family to enjoy (or even your in-laws!) along with a media room, full bathroom, extra storage and more. Truly anything you could need in this versatile space! Live amongst the trees in your roughly 2 acre lot featuring an inground pool with elegant wrought iron fencing - perfect to enjoy this Summer! Truly a one of a kind home in one of the most prestigious sought after neighbourhoods in the city. Its more than a home its a lifestyle. You wont want to miss this one, come fall in love today! (id:56864)
RE/MAX Hallmark Realty Group
81 Heirloom Street
Ottawa, Ontario
Welcome to 81 Heirloom Street, where elevated design meets everyday comfort in the heart of Riverside South, one of Ottawa's most sought after master planned communities. Built in 2022 by Claridge Homes, this upgraded Gregoire model offers 2,160 sq. ft. of beautifully finished living space, including a fully finished lower level ideal for a home theatre, gym, or office. From the moment you arrive, this home stands out. Enhanced interlock landscaping adds curb appeal and rare extra parking, a valuable bonus for townhome living. Inside, you'll find 9ft ceilings, wide-plank hardwood flooring on both the main and upper levels, and an abundance of natural light from this premium end unit location.The open-concept main level is thoughtfully designed for both style and function. The chef-inspired kitchen features custom stainless steel appliances, extended shaker cabinetry, a walk-in pantry, and a striking quartz island with seating for four. The layout flows effortlessly into a sunlit dining area and a welcoming living roomperfect for entertaining or relaxing at home.Upstairs, you'll find three spacious bedrooms, including a luxurious primary suite with a walk-in closet and spa-style ensuite complete with dual quartz vanities and upgraded finishes. The 2nd floor laundry room includes custom cabinetry for added convenience.Step outside to your private, fully interlocked backyard oasisa low-maintenance retreat ideal for outdoor dining, lounging, or entertaining.This is end-unit living at its best. Book your private showing today! (id:56864)
Keller Williams Integrity Realty


