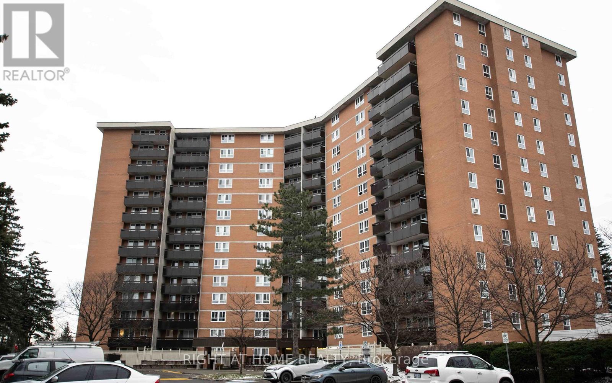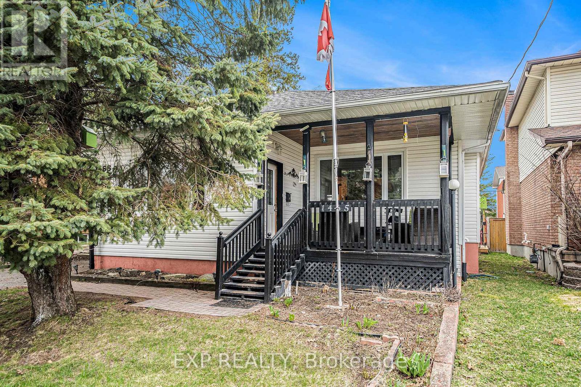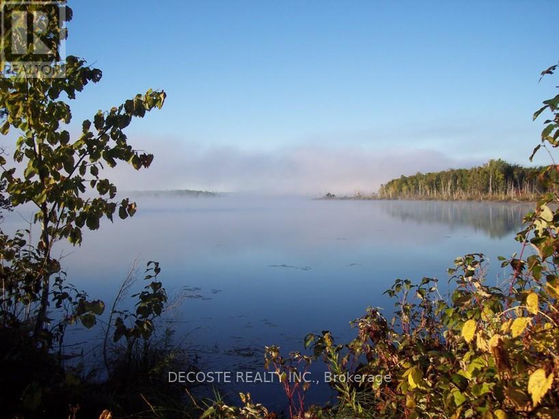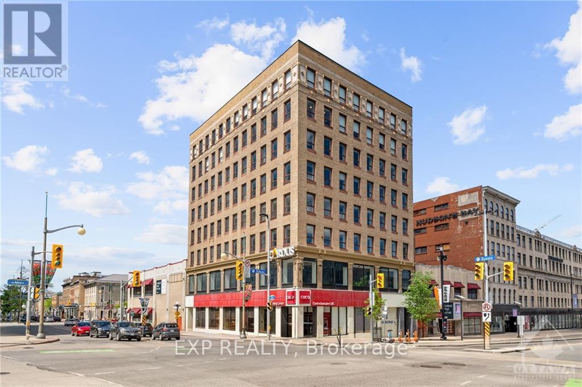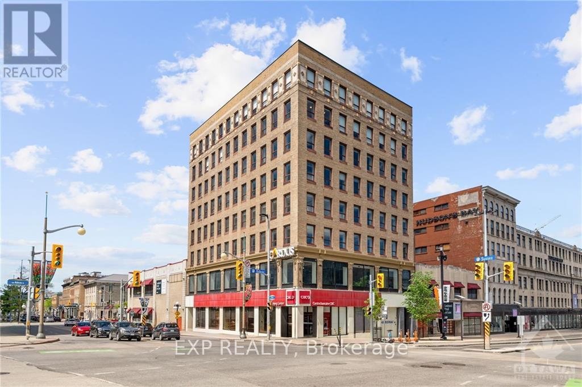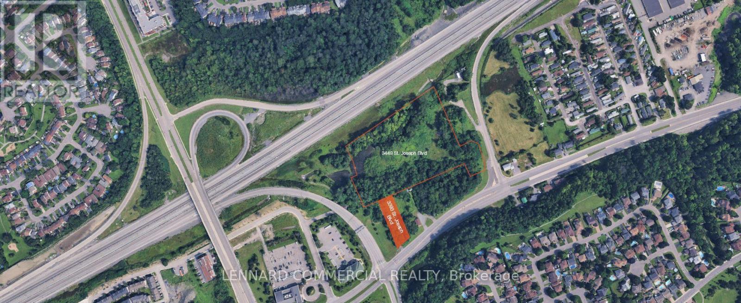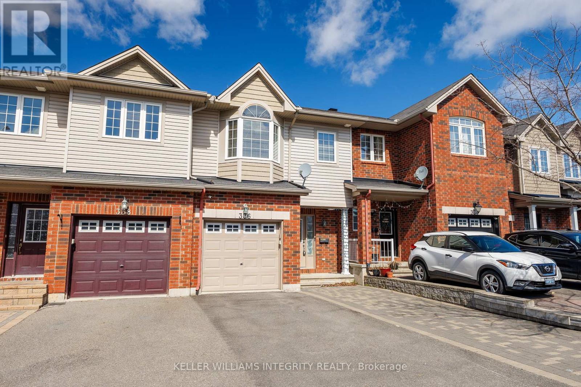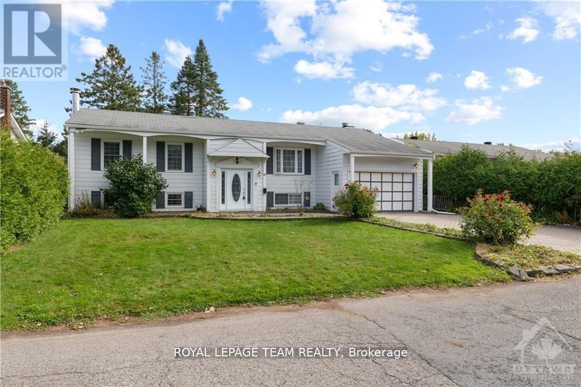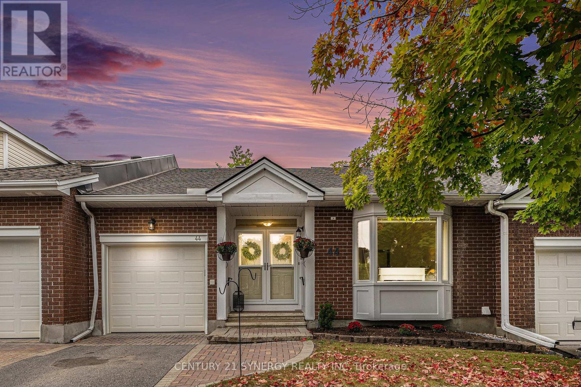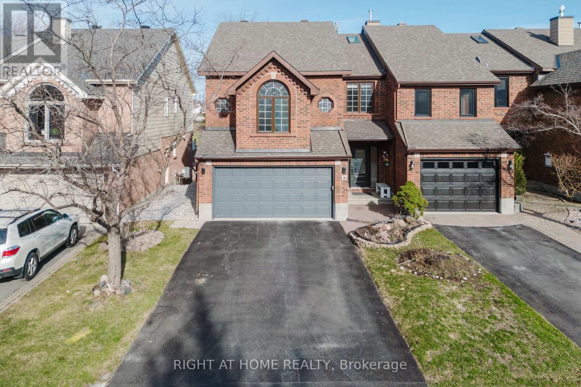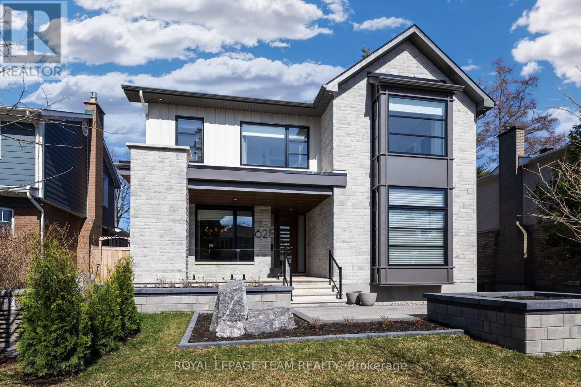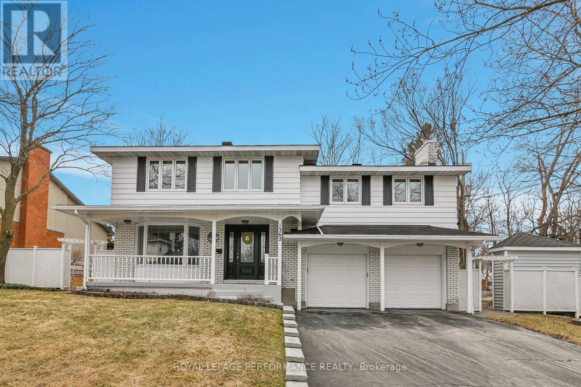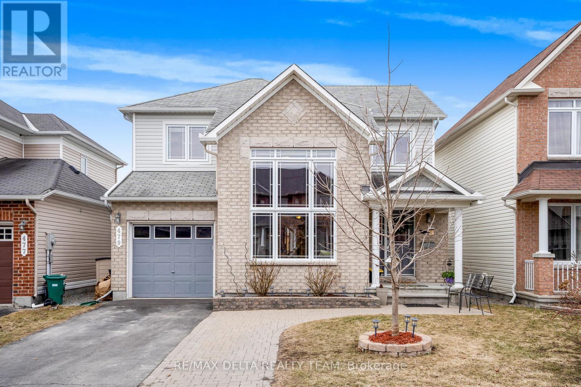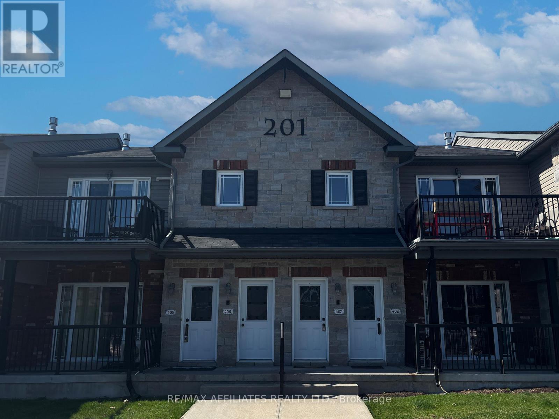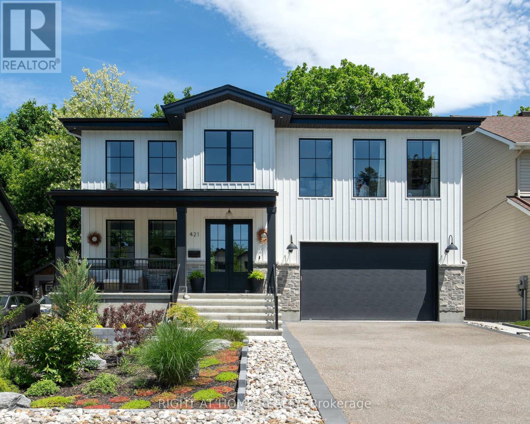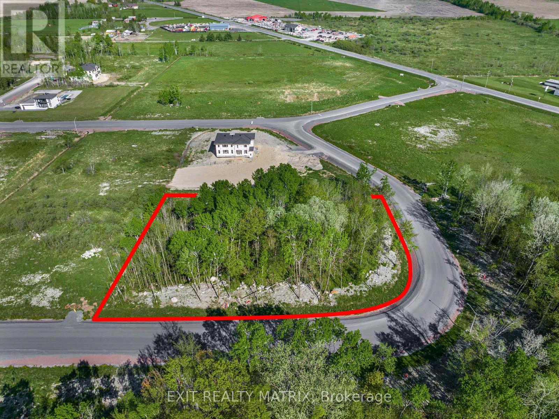704 - 2020 Jasmine Crescent
Ottawa, Ontario
ALL UTILITIES ARE INCLUDED IN THE RENT! 3-BEDROOM, 1.5 bath CORNER UNIT on the QUIET SIDE of the building on the 7th floor with great view. This spacious unit features laminate flooring throughout, large balcony, brand new vanity and in-suite storage. Generous-sized primary bedroom has an ensuite washroom plus two other good size bedrooms. Well maintained building with all the amenities including an indoor pool, sauna, fitness room, tennis courts, etc. Public transportation right out front and a 15 minute walk to the new LRT STATION at Blair. Great location, close to parks, outdoor rinks, restaurants, shopping, NEW Costco. Easy access to highway. Required documents: rental application, letter of employment, 3 recent pay stubs, credit report/score. No pets and non-smokers. Vacant, easy to show! Please, take your shoes off during the showing. Parking spot #234E. Lockbox is on the left-hand pillar as you're facing the main doors of the condo (with my name on it). (id:56864)
Right At Home Realty
48 Madawaska Street
Arnprior, Ontario
Calling all entrepreneurs! This could be the absolute perfect location for your business or store in the thriving little town of Arnprior. In a very convenient location, walking distance to anywhere. Tons of space with lots of natural light. Endless potential just steps away from Historic Downtown Arnprior. Currently set up as a Hair Salon. Half a shop to work, with utilities included but if interested the entire shop could be rented. Do not wait, not much commercial space available for lease in town. 24 hrs irrevocable on all offers. (id:56864)
Coldwell Banker Sarazen Realty
401 - 10 Main Street
Ottawa, Ontario
Welcome to Echo on the Canal, a prestigious address overlooking the Rideau Canal. Perched on the 4th floor with stunning views, this two-bed, two full-bath condo offers modern elegance and urban convenience in the heart of Ottawa East! Spacious, open-concept living area features formal dining space, wood-burning fireplace, and hardwood floors. A large sliding glass door opens onto the private balcony with breathtaking Canal views. The bright kitchen boasts sleek countertops, stainless steel appliances, ample storage, and a sunny south-facing window. The primary suite offers a walk-through closet and luxurious ensuite, while the 2nd bed is tucked away for privacy and access to its own full bath. Enjoy in-suite laundry, underground parking, storage locker. Steps from the Canal, Main Streets shops and cafés, transit, the 417, Ottawa U - this is urban living at its finest. Don't miss this rare opportunity! (id:56864)
Engel & Volkers Ottawa
742 Coast Circle
Ottawa, Ontario
NEW PRICE. Welcome to this stunning 2-bedroom, 2-bathroom Pratt Model bungalow townhome located in the sought-after Mohogany Community of Manotick. As you step inside, you'll immediately notice the spacious foyer, which features stylish tile flooring, a front hall closet, and soaring 9-foot ceilings throughout, creating an open, airy, and inviting atmosphere. The home boasts 8-foot doors throughout, adding a touch of grandeur to every room. A versatile bedroom, currently being used as an office, is conveniently located off the foyer and offers ample closet space. As you continue into the open-concept living area, you'll be wowed by the expansive 9-foot ceilings, 7-inch wide engineered hardwood flooring, and upgraded pot lighting. The chef-inspired kitchen is a true standout, featuring upgraded cabinetry that reaches the ceiling, a large island with a breakfast bar, soft-close drawers, and luxurious quartz countertops complemented by a mosaic tile backsplash. High-end appliances further enhance the kitchen's appeal. The spacious living room is perfect for relaxation or entertaining, featuring a custom Linear Fireplace with a fully tiled surround, reinforced for your television. An upgraded casement window adds both beauty and function to the living area. The adjacent dining room provides plenty of space for family gatherings. Sliding patio doors lead to a beautifully landscaped outdoor space with a gazebo, perfect for enjoying summer days. The master bedroom is a retreat, with hardwood floors, a walk-in closet, and a 3-piece ensuite with a custom walk-in shower featuring mosaic tile accents. The mudroom off the kitchen includes laundry equipment and access to the two-car garage with epoxy flooring. The unfinished basement offers endless possibilities for additional living space or storage. With over $150K in upgrades, this home combines style, comfort, and functionality. Dont miss the chance to make it yours! (id:56864)
Avenue North Realty Inc.
E - 1489 Merivale Road
Ottawa, Ontario
TURN-KEY & HIGHLY PROFITABLE VAPE SHOP FOR SALE!! Take control of a well-established business with a loyal customer base and proven systems in place to start making money IMMEDIATLY. Located on a HIGH TRAFFIC MAIN STREET, this shop benefits from strong WALK-IN SALES and a solid LOYAL CUSTOMER BASE. Offering a wide range of vape products, e-liquids, and accessories, this business has thrived for for over 10 years and is only being sold as the owner is moving on to other ventures. A FAVORABLE LEASE is in place with options to renew. HUGE GROWTH POTENTIAL by expanding product lines or increasing marketing efforts. Don't miss this opportunity! Seller has ADDITIONAL LOCATION also available for sale! Check MLS #X11990117 Please do not approach staff. Massive parking lot in behind, as well as parking in front. Excellent signage on roadside pylon! (id:56864)
Century 21 Synergy Realty Inc
150 - 928 Laporte Street
Clarence-Rockland, Ontario
TURN-KEY & HIGHLY PROFITABLE VAPE SHOP FOR SALE!! Take control of a well-established business with a loyal customer base and proven systems in place to start making money IMMEDIATLY. Located on a HIGH TRAFFIC MAIN STREET, this shop benefits from strong WALK-IN SALES and a solid LOYAL CUSTOMER BASE. Offering a wide range of vape products, e-liquids, and accessories, this business has thrived for for over 9 years and is only being sold as the owner is moving on to other ventures. A FAVORABLE LEASE is in place with options to renew. HUGE GROWTH POTENTIAL by expanding product lines or increasing marketing efforts. Don't miss this opportunity! Seller has ADDITIONAL LOCATION also available for sale! Check MLS #X11990089 Please do not approach staff. Excellent signage on roadside pylon! (id:56864)
Century 21 Synergy Realty Inc
304 - 271 Belfort Street
Russell, Ontario
Experience the best of condo living in this gorgeous top-floor 1-bedroom unit, located in one of Embrun' s most desirable buildings! With no neighbours above, you'll enjoy unmatched privacy and tranquility. The open-concept layout boasts a sunny living room with access to a private balcony, offering breathtaking sunset views. The cozy dining area and lovely kitchen feature sleek appliances, a center island, and abundant cabinetry perfect for both everyday living and entertaining. The spacious bedroom provides a peaceful retreat, while the relaxing bathroom adds a touch of luxury. A dedicated laundry/storage room ensures maximum convenience. Plus, the unit comes with prime parking in a dedicated spot, and an indoor storage locker making life even easier. Situated in an amazing location with easy highway access, this condo is just steps from parks, schools, walking trails, and all amenities. Whether you're a first-time buyer, downsizer, or investor, this property has it all. Don't miss out your top-floor oasis awaits! **EXTRAS** Table and stools in kitchen included if buyer wants them. (id:56864)
Exit Realty Matrix
1465 Queensdale Avenue
Ottawa, Ontario
Opportunity knocks! This well-maintained bungalow offers incredible income potential, making it the perfect fit for investors, multi-generational families, or savvy buyers looking to offset their mortgage.The main level features a spacious layout with 3 bright bedrooms, a full bathroom, a functional kitchen, and open-concept living and dining areas, perfect for everyday living. Downstairs, the fully equipped in-law suite offers its own kitchen, full bathroom, large bedroom, living room, and dining space, providing privacy and flexibility for extended family or rental income. Step outside to your private, low-maintenance backyard retreat, complete with two 10'x10' storage sheds, offering ample space for tools, outdoor gear, or hobbies. Dont miss this rare find! Whether you're looking for a home with room to grow or an investment with great rental potential, this property checks all the boxes. Schedule your showing today! (id:56864)
Exp Realty
0000 County 43 Road
North Glengarry, Ontario
North Glengarry's best kept secret...Loch Garry Lake! Welcome to this Wonderful waterfront property with over 2900 feet of water frontage on a secluded lake in the Heart of Glengarry. This 179 acre property offers so much potential and opportunities. Presently zoned rural, you would be permitted to build your Dream Home wherever you wish though a special area along the banks of the Loch Garry lake, where a double garage and in ground electricity is already set up, would be the ideal location. Incredible sunrise and sunset views, plenty of wildlife roaming the property, enough maple trees to have a productive Maple Syrup operation, rolling land with some wetland, stoney hills and flat sections offering potential for a hobby farm. This property is beautiful throughout the year with a multitude of color in the fall, waterfront living in the summer, snowshoeing, or skiing during the winter months. It is simply amazing. You are not only buying a property but buying a new lifestyle! (id:56864)
Decoste Realty Inc.
3834 Bobby Street N
North Glengarry, Ontario
HANDY MAN'S SPECIAL......ARE YOU LOOKING FOR A RENOVATION PROJECT......Ideally located close to Alexandria in a well established mobile home park, we offer you this 2 bedroom mobile home situated on a spacious country lot ready for your imaginative renovation project either for your own home, a future rental investment or an immediate flip..The decision is yours.....Come Visit This Home Today....... (id:56864)
R Vaillancourt
600 - 45 Rideau Street
Ottawa, Ontario
Discover unparalleled lease opportunities for your business at 45 Rideau St, one of Ottawa’s top dynamic and sought-after locations. Right across the street is the huge bustling Rideau Centre and the O-train station, public transit, the Ottawa Convention Centre, Parliament, The NAC, and the historic ByWard Market to list just a few – this PRIME commercial space offers everything you need to elevate your business. Other floors are available for lease, inquire with the listing agent. Large, open floor plate with men's & women’s washrooms. With stunning views of Downtown, and 1-minute walk to everything. (id:56864)
Exp Realty
402 - 45 Rideau Street
Ottawa, Ontario
Discover unparalleled lease opportunities for your business at 45 Rideau St, one of Ottawa’s top dynamic and sought-after locations. Right across the street is the huge bustling Rideau Centre and the O-train station, public transit, the Ottawa Convention Centre, Parliament, The NAC, and the historic ByWard Market to list just a few – this PRIME commercial space offers everything you need to elevate your business. Other floors are available for lease, inquire with the listing agent. This office consists of a large open carpeted floor plate with 2 enclosed offices with bright windows and a reception area, Turn Key and ready to go. (id:56864)
Exp Realty
400 - 45 Rideau Street
Ottawa, Ontario
Discover unparalleled lease opportunities for your business at 45 Rideau St, one of Ottawa’s top dynamic and sought-after locations. Right across the street is the huge bustling Rideau Centre and the O-train station, public transit, the Ottawa Convention Centre, Parliament, The NAC, and the historic ByWard Market to list just a few – this PRIME commercial space offers everything you need to elevate your business. Other floors are available for lease, inquire with the listing agent. Move-in ready; this space is currently fitted up for office or training center usage with multiple offices, board rooms, training space, and work cubicles, turn-key and ready to go. (id:56864)
Exp Realty
312 Everglade Way
Ottawa, Ontario
WALKOUT BASEMENT single home for rent! This is a rare find in this community. Starting June 1, 2025.This beautiful detached family home is located in Kanata South, just off Hope Side Road, offering quick and easy access to Highways 416 and 417. Situated on a quiet street with friendly, family-oriented neighbors, this home provides a peaceful and welcoming environment. Built 9 years ago, the home will be available for rent starting June 1, 2025, with flexible move-in dates open for discussion. The second floor features four spacious bedrooms and two full bathrooms, including a main bath and a primary ensuite with a glass shower. The main floor offers an open-concept kitchen and family room with hardwood flooring throughout, 9 ft ceilings, quartz countertops, and high-end wall oven and cooktop. The double-car garage includes a 240V EV/Tesla charger, and additional parking is available in the driveway. The fully finished walkout basement includes a full bathroom and opens to the backyard. Southwest-facing exposure provides plenty of natural light to the basement and most of the living areas. Located in a family-friendly neighborhood with excellent schools nearby, this home is ideal for both small and large families, including multi-generational households. Kitchen appliances and washer/dryer are included; furniture is not. The rent is $3,450 per month, plus utilities cost. Tenants are responsible for natural gas, hydro (electricity), internet, water, and hot water heater rental. Tenant responsible for grass and snow maintenance. Deposit, tenant insurance, and successful background and reference checks are required upon signing. Minimum one year lease. In-person viewings require 24 hours notice. (id:56864)
Home Run Realty Inc.
3449 St Joseph Boulevard
Ottawa, Ontario
Great opportunity to purchase a main street property in a high-traffic area. Located in the Orleans community of East End Ottawa, a fast-growing and desirable neighbourhood. Sale being conducted through a Court Appointed Receiver submission of offers on vendor form of agreement to be submitted on July 25, 2025. Up to 7.625 acres of land are available for sale on two distinct adjacent properties. The properties, although adjacent, are owned by two different companies and are being marketed together, but can be sold independently. If both parcels are being purchased together, there needs to be a distinct offer for each property. 3449 St. Joseph Boulevard (3449) is a 7.12 parcel of vacant land located to the north of St. Joseph Boulevard with frontage along the south side of Highway 174 and along the west side of its eastbound on-ramp access, in the community of Orleans in Ottawa's east end. (id:56864)
Lennard Commercial Realty
3393 St Joseph Boulevard
Ottawa, Ontario
Great opportunity to purchase a main street property in a high-traffic area. Located in the Orleans community of East End Ottawa, a fast-growing and desirable neighbourhood. Sale being conducted through a Court Appointed Receiver submission of offers on vendor form of agreement to be submitted on July 25, 2025. Up to 7.625 acres of land are available for sale on two distinct adjacent properties. The properties, although adjacent, are owned by two different companies and are being marketed together, but can be sold independently. If both parcels are being purchased together, there needs to be a distinct offer for each property. 3993 St. Joseph Boulevard (3993) is a 0.525-acre site, which is also vacant, located directly on the north side of St. Joseph Boulevard, providing access to the main street artery, and abuts the south side of 3449 St. Joseph Boulevard (id:56864)
Lennard Commercial Realty
336 Rolling Meadow Crescent
Ottawa, Ontario
Awesome turnkey property in a family oriented area close to all amenities offers 3bd/3bth. 9Ft ceilings, Large windows, Entertainment sized living room. Hardwood flooring in the main level carpet wall to wall and mixed. 2nd level offers 3 well sized bdrs and Main bath. Master features vaulted ceiling, walk-in closet & 4 pc ensuite. Finished ower level with family room, laundry and storage. (id:56864)
Keller Williams Integrity Realty
1137 Bayview Drive
Ottawa, Ontario
NO REAR NEIGHBOURS. DETACHED HEATED WORKSHOP. HIGH & DRY, no previous flooding issues. This beauty is worth a closer look! Located in the family friendly community of Constance Bay, just steps away from the shores, beaches and access to the Ottawa River. Full basement, currently used as family/games room could potentially be 1-2 additional bedrooms or IDEAL FOR INLAW SUITE or SDU with its direct access to to exterior via walkout. 2 Bedrooms on main floor, 1 full bathroom. FRONT PORCH and REAR ENCLOSED SUNROOM. Fantastic lot ,backing onto City owned EP3 land with access to trails. NO REAR NEIGHBOURS. Hard to find DETACHED GARAGE/WORKSHOP (heated). Fenced lot, loads of space for parking and family gatherings. Must see to appreciate! Quick closing available. (id:56864)
Paul Rushforth Real Estate Inc.
25 Saginaw Crescent
Ottawa, Ontario
Welcome to 25 Saginaw. This 3 bedroom, 2 bathroom high ranch is a wonderful family home. The sellers have updated the home with Brazilian cherry hardwood floors, an updated main floor bathroom. The home also has and addition of a main floor family room and garage addition which was done by the previous owners. The lower level gives an additional rec room, full bathroom, a 4th bedroom, a laundry room and a storage room. The fenced back yard features an oversized inground pool and green space to enjoy and relax. Great location close to schools, churches and all the shopping Merivale Road has to offer. Conveniently located close to Hunt Club, Prince of Wales and not far from the 417. (id:56864)
Royal LePage Team Realty
44 Innesbrook Court
Ottawa, Ontario
Tucked away in a serene, park-like setting, this charming bungalow offers the perfect blend of peace and convenience. Just steps from the scenic Amberwood Golf Course and a tranquil walking trail, its a dream spot for outdoor enthusiasts and those who crave a connection to nature.Inside, the warmth of vaulted ceilings welcomes you into the open-concept living room and kitchen, where sunlight pours in through large windows. A cozy gas fireplace adds a touch of comfort, making chilly evenings feel extra special. The main floor features two spacious bedrooms and two full bathsideal for restful nights and easy mornings.Downstairs, the finished basement provides generous space for guests, hobbies, or hosting movie nights and game days.Step outside to a private patio where you can sip your morning coffee in peace or entertain under the summer sky. This home offers the best of both worldsquiet community charm with quick access to recreation, dining, and everything you need. A rare gem waiting to be discovered. (id:56864)
Century 21 Synergy Realty Inc
17 Windeyer Crescent E
Ottawa, Ontario
Million Dollar View! GOLF COURSE HOME! STUNNING END-UNIT BRICK HOME! Kanata Lakes! This stunning 4-bedroom, 4-bathroom home offers over 2800 square feet of beautifully maintained living space which backing on to the Kanata golf course. From the bright and spacious living areas to the modern, open-concept kitchen, this home is perfect for both everyday living and entertaining. PERFECT Family Home! LOCATED in a most desirable Neighbourhood with Spectacular Views. Grand Foyer, BEAUTIFUL Main floor featuring gleaming LVT Floors flowing throughout. Renovated Kitchen featuring Quartz counter tops, Stainless Steel Appliances, Under and over cabinet lighting and eating area overlooking the golf course fairways. Main floor Washer/Dryer for your convenience. Upstairs, you'll find a spacious primary suite complete with a spa-inspired ensuite with Skylight. Media room with high ceiling for family entertainment and good size 2 extra bedrooms with a full bathroom.. OPEN Walkout Finished Basement with 1 Bedroom, Recreational Space, full 3 PC bathroom and a small kitchen. Amazing backyard with a sunroom. 2nd level deck is perfect for a BBQ and sunset view. Located just minutes from top high school (Earl of march), parks, shopping, and the Kanata tech hub, 17 Windeyer Crescent is more than just a home, its a lifestyle. (id:56864)
Right At Home Realty
621 Gainsborough Avenue
Ottawa, Ontario
Located on a quiet, non-through street that ends at a scenic park, this 2023-built home in McKellar Park blends timeless elegance with modern function. Designed with exceptional attention to detail, this residence offers a refined living experience in one of Ottawa's most coveted neighbourhoods.The heart of the home is the chef-inspired kitchen, featuring custom face-frame cabinetry, an induction cooktop, built-in wall oven, and a full-sized fridge and freezer, remote control window coverings. The large island offers both prep space and casual seating, perfect for entertaining. A butler's pantry provides additional storage and prep area, enhancing both convenience and style. The main floor also includes a private office, perfect for remote work, and open-concept living and dining spaces that flow seamlessly from the kitchen. Upstairs, you'll find three spacious bedrooms plus the primary suite is a luxurious retreat, complete with a stunning ensuite with heated floors and sophisticated finishes. The second bedroom enjoys its own private ensuite, while the third connects to a well-appointed Jack-and-Jill bathroom ideal for children or guests. The fully finished basement expands the homes functionality, offering a spacious family room with a wet bar, a full bathroom, and an additional bedroom perfect for extended family, guests, or a home gym. Step outside to a landscaped backyard featuring a deck, generous yard space, and a natural gas hookup for a BBQ, making outdoor entertaining effortless. With premium finishes throughout, thoughtful layout, an oversized single garage, and a location that combines tranquility with accessibility, this is a rare opportunity to own a truly move-in ready home in McKellar Park. Short walk to Broadview PS and Nepean HS. (id:56864)
Royal LePage Team Realty
643 Cartographe Street
Ottawa, Ontario
Welcome to this exquisite high-end semi-detached home. Offering 2,155 square feet of living space, including a beautifully finished 439-square-foot lower level (builder's plans attached), this home features a long list of upgrades throughout for enhanced comfort and style. The first floor boasts an open-concept living area with ceramic-tile floors and a high-end kitchen, complete with premium finishes, a pantry, and stainless steel appliances. The bright dining area and spacious living room seamlessly connect to create a perfect space for entertaining, while the large fenced backyard offers privacy and outdoor enjoyment. On the second floor, discover a luxurious master suite featuring a spacious ensuite and a large walk-in closet. Two additional well-appointed bedrooms, a convenient second-floor laundry room, and a stylish family bathroom complete this level. The fully finished basement offers a generously sized recreation room, ideal for entertainment or as a home gym. With 3 bedrooms, 3 bathrooms, and premium finishes throughout, this meticulously maintained home is perfect for those seeking luxury living in a vibrant family-friendly community. Ideally located within walking distance to the new Trim train station, with shops and services close by, and just minutes from the scenic waterfront and beaches of Petrie Island. Don't miss this opportunity to make this your dream home! Book your showing now! (id:56864)
Homefluent Realty Inc.
408 Holland Avenue
Ottawa, Ontario
Welcome to this charming semi-detached home, full of character and beautiful curb appeal, nestled in the heart of the highly sought-after Civic Hospital neighbourhood. Located within the top-rated Elmdale PS catchment and just steps from the scenic trails of the Experimental Farm, Dows Lake, and the trendy shops and restaurants of Wellington Village. The main level features a bright and inviting living room with a fireplace and stunning bay window that fills the space with natural light. The layout flows seamlessly into the formal dining room, perfect for hosting. The kitchen boasts stainless steel appliances and offers convenient access to the west-facing backyard, complete with a newer cedar deck and awning (2020). Upstairs you'll find three generously sized bedrooms and an updated 4-piece bathroom. The basement provides ample storage and a laundry area. Many recent updates - full list available. Excellent opportunity to own within one of Ottawa's most desirable communities! (id:56864)
RE/MAX Hallmark Realty Group
117 Teelin Circle
Ottawa, Ontario
NO REAR NEIGHBOURS and absolutely IMMACULATE. This home has been truly LOVED and CARED for by its ORIGINAL owners! Located right in the heart of Half Moon Bay, you're just a quick drive to Barrhaven Marketplace, Town Centre, rapid bus routes, Park & Ride, Costco, and with easy access to HWY 416, getting around is a breeze. Thoughtfully maintained and tastefully upgraded, this home checks all the boxes! Nearly 1900 sq ft of modern living space, the main level features a stunning OPEN CONCEPT design with hardwood floors and 9 FT CEILINGS, a gorgeous kitchen with quartz countertops, tile backsplash, a MASSIVE center island, sleek 2-tone cabinetry, and a super handy pantry for all your storage needs. Upstairs, you'll find THREE generously sized bedrooms, including a spacious PRIMARY with a 4PC EN-SUITE and a WALK-IN CLOSET. Another full bathroom and a WALK-IN LAUNDRY ROOM make day-to-day living super convenient. The finished lower level offers a FANTASTIC multi-purpose space perfect for a family room, playroom, gym, or whatever your lifestyle needs. MODERN, IMMACULATE, and 100% MOVE-IN READY! This home will not disappoint, book your private showing TODAY! (id:56864)
Sutton Group - Ottawa Realty
227 Cayman Road
Ottawa, Ontario
Welcome to this charming 3-bedroom, 2-storey townhouse with garage on a quiet street in beautiful Kanata! Step inside to find a bright and functional main floor layout featuring a convenient powder room, direct access to the attached garage, a cozy living room with a natural gas fireplace, separate dining area, and a well-sized kitchen with patio doors opening to a private, fully fenced backyard perfect for relaxing or entertaining. Upstairs, you'll find three comfortable bedrooms, including a primary bedroom with cheater's ensuite access and a walk-in closet for added convenience. The finished basement offers a cozy family room, a laundry area, a separate storage room, and a bathroom rough-in ideal for future expansion. Tucked away on a quiet street, this home offers peace and privacy while being just minutes from parks, schools, grocery stores, public transit, and all the essentials Kanata has to offer. A fantastic opportunity for first-time buyers, downsizers, or investors. Don't forget to checkout the FLOOR PLAN and 3D TOUR! Book a showing today, you won't be disappointed! 24 Hour Irrevocable On All Offers. (id:56864)
One Percent Realty Ltd.
1362 Micmac Street
Ottawa, Ontario
Pride of ownership is evident in this beautifully maintained and thoughtfully upgraded 2-storey home in the sought-after Alta Vista neighborhood. The spacious living room features a large bay window that floods the space with natural light, while the formal dining room flows into an updated kitchen complete with stone countertops, under-cabinet lighting, and a cozy eating area. Patio doors open to a private deck and patio- perfect for relaxing or entertaining. Upstairs, a show-stopping 400 sq ft Family Room is filled with natural light, street views, and the warmth of a cozy gas fireplace the ideal spot to gather, relax, and feel at home. The large primary bedroom includes an ensuite, and two additional bedrooms share a well-appointed full bath. The partially finished lower level includes a custom laundry room, wine cellar/cold storage, and a workshop. Surrounded by stone walking paths and lush gardens, the very private deck offers a peaceful retreat for all seasons. A true family gem in a coveted community. Four-Bedroom converted to a 3-Bedroom. (id:56864)
Royal LePage Performance Realty
215 Jeanne Mance Street
Ottawa, Ontario
Build, Renovate, or Reimagine! Situated in a well-connected and evolving neighbourhood, this property offers a unique opportunity for builders, developers, or buyers with vision. The existing home may be salvageable or extended, making it a flexible option for those considering either a full rebuild or a creative renovation. The lot is compact yet efficient, ideal for a modern infill design and set in a well-established community where new developments are already shaping the streetscape. Whether you choose to restore the structure or start fresh (buyer to conduct their own due diligence), the potential is present. Set on a quiet residential street, the property enjoys close proximity to schools, parks, shopping, and public transit, with quick access to major routes. This is your chance to secure a footprint in a gentrifying area and bring your vision to life, whether its a thoughtful renovation or a brand-new build. (id:56864)
Royal LePage Team Realty
335 Eckerson Avenue
Ottawa, Ontario
Upscale Living Meets Modern Convenience - Discover the pinnacle of elegance and comfort in this rarely available Energy Star-certified home. Offering 4+2 bedrooms and over 5,400 sq.ft. of impeccably finished living space, this move-in-ready home boasts over $400K in homeowner-installed upgrades nestled in the sought-after Traditions I community, backing onto protected greenspace for ultimate privacy and tranquillity. At the heart of the home is a chefs dream kitchen, complete with an expansive quartz island, gas stove, stainless steel appliances, and custom cabinetry, perfect for family meals and entertaining. The main floor offers a secluded living room, a large private office, a dining room, and an oversized great room. The customized mudroom, laundry, and EV-ready double garage add convenience and style. The elegant hardwood staircase leads you to the upper floor, which offers an expansive primary bedroom, a large ensuite and a generous walk-in closet. This floor boasts a private office/reading room and three additional large bedrooms, one with an ensuite and two sharing a jack-and-jill bathroom. The architect-designed, wheelchair-accessible lower-level walkout is a self-contained retreat with two bedrooms, a kitchenette, a fully accessible bathroom, a dedicated gym space, and ample storage. With a separate entrance, this thoughtfully planned space is ideal for multi-generational living, a home business, a guest suite or even a teen sanctuary. The private backyard is a true oasis, with a south-facing, ionized gas-heated pool. Located close to multiple French and English schools, shopping, dining, and two express bus routes, this home is perfectly positioned for families and professionals alike. Whether you're looking for a home that accommodates extended family, a work-from-home lifestyle, or sophisticated entertainment, this home offers the perfect balance of luxury, privacy, functionality, and serenity. This is more than a home its a forever haven. (id:56864)
One Percent Realty Ltd.
168 Lerta Way
Ottawa, Ontario
Welcome to this beautifully maintained 3-bedroom, 2.5-bathroom townhome located in the desirable Avalon West neighbourhood of Orleans. With nearly $40,000 in recent upgrades, this home offers stylish finishes, functional spaces, and modern comforts throughout. The main floor features a contemporary kitchen equipped with stainless steel appliances, upgraded cabinets, granite counter tops and extra counter space. The open-concept layout seamlessly connects the kitchen to the living and dining areas, where a cozy fireplace creates a warm ambiance. Patio doors from the dining room lead to a fully fenced backyard with a 16x20 deck and gazebo, perfect for outdoor entertaining or quiet relaxation. Upstairs, the spacious primary bedroom includes a walk-in closet and a private ensuite bathroom. Two additional bedrooms and another full bathroom complete the second level. The flooring upstairs has been recently upgraded to durable vinyl plank, adding a fresh and modern touch. The finished basement offers a versatile family room currently being used as a home office, along with a laundry area and extra storage space. Other notable upgrades include new blinds throughout the house (automated in the primary bedroom, basement and patio windows), interlock added to the driveway, and a new fridge and microwave with hood fan. Located in Avalon West, a vibrant and family-friendly community known for its excellent schools, parks, and walking paths, this home is close to everyday conveniences and public transit. This is a fantastic opportunity to own a move-in ready home in one of Orleans most sought-after neighbourhoods. Don't forget to checkout the FLOOR PLAN and 3D TOUR! Book a showing today! (id:56864)
One Percent Realty Ltd.
2216 Noblewood Way
Ottawa, Ontario
Welcome to this amazing 3+1 bedroom, 2 1/2 bathroom family home located in the heart of Chapel Hill South, one of Orleans most sought-after and family-oriented neighbourhoods. Nestled on a quiet, family-friendly street, this beautifully maintained two-storey home offers a versatile layout perfect for modern living. Enjoy hardwood flooring throughout both the main and second floors, adding warmth and elegance to the space. The kitchen features stainless steel appliances, ample counter space, and a cozy breakfast nook ideal for casual meals or morning coffee. The open-concept living and dining area is bright and welcoming, with patio doors leading to a spacious, fully fenced backyard complete with composite deck, shady pergola, natural gas BBQ outlet, greenspace, and a storage shed perfect for entertaining or relaxing outdoors. Upstairs, the primary bedroom offers a walk-in closet and an ensuite bathroom, while two additional bedrooms share a full bath, providing comfort and privacy for the whole family. The finished basement adds even more space with a fourth bedroom (complete with an egress window) currently used as a home office, a laundry room, a generous family room, and ample storage. Roof (2009), Furnace (2018), Most Windows (2022). Located in Chapel Hill, you'll enjoy access to top-rated schools, grocery stores, parks, nature trails, and convenient transit options all within a strong, welcoming community. Don't forget to check out the 3D TOUR and FLOOR PLANS! Book a showing today you wont be disappointed. (id:56864)
One Percent Realty Ltd.
479 Frank Cauley Way
Ottawa, Ontario
Welcome to this stunningly naturally lit, detached 3 bedroom +1, 3 bathroom single family home! Upon entering, the remarkably high ceilings give this open-concept living/dining room space a luxurious feel. Hardwood throughout the main level establishes consistency leading into the secondary living area off the kitchen which includes a cozy gas fireplace. The kitchen has lots of counter space, cupboards, stainless steel appliances and eating area with direct access to the fully fenced backyard.. The mud room from the garage includes laundry and large pantry. The upper level also features hardwood floors throughout, the primary bedroom has a walk-in closet and ensuite bath for optimal privacy and convenience. Two additional bedrooms and a full main bath complete this level. The finished basement offers a fourth bedroom, a family room, future bath (rough in is ready), and plenty of additional storage space. The fully fenced backyard is spacious, it includes a deck, gazebo and hot tub for all of your hosting desires. This home resides in very close proximity to schools, parks, transit, and shopping. (id:56864)
RE/MAX Delta Realty Team
1605 - 2625 Regina Street
Ottawa, Ontario
Experience luxury living in this spacious 3-bedroom, 2-bathroom condo, offering spectacular views of the Ottawa River and Mud Lake from the 16th floor. Relax after a long day on the freshly painted 20-foot balcony. This thoughtfully renovated unit features stylish vinyl plank flooring (2021) and upgraded windows (2018), allowing plenty of natural light to fill the space. The open-concept living and dining area is perfect for quiet nights at home or entertaining family and friends. The walk-through kitchen offers ample cupboard space, modern appliances, and a large pass-through with a bar top that doubles as extra counter space. The generous primary bedroom includes a walk-in closet and a beautifully updated 2-piece ensuite. The main bathroom has been renovated to perfection (2021), featuring a glass shower door and all-new fixtures. A convenient in-unit storage room adds to the practicality of the space. Enjoy a wealth of amenities, including a large indoor saltwater pool, sauna, fitness center, billiards room, workshop, and outdoor recreational areas. With indoor heated parking, a guest suite, plenty of visitor parking, and a vibrant community atmosphere, this condo offers both comfort and convenience. Nestled near walking and biking trails, Britannia Beach, and a variety of shopping options, this is an opportunity not to be missed. Don't wait book your private showing today! (id:56864)
Tru Realty
407 - 201 Eliot Street
Clarence-Rockland, Ontario
Modern & Chic, this upper level condo has alot to offer. Open concept design, Dining room & Living room with cathedral ceilings and gas fireplace, kitchen offers ceramic tile, a center island with a 2 stool breakfast bar, stainless steel appliances, double sinks & white shaker cabinets with lots of cupboard space. 2 good sized bedrooms with mirrored closet doors, a 4 piece bathroom with beautiful cabinetry and in-suite laundry. Patio doors to Balcony. Concrete slabs & blocks between units for superior sound and fire proofing. 24 hour irrevocable on Offers (id:56864)
RE/MAX Affiliates Realty Ltd.
134 - 513 Orkney Private
Ottawa, Ontario
OPEN HOUSE, Sunday, April 27, 2-4 p.m. - Nestled on a quiet street in this popular, well-situated community, with no rear neighbours, close to community pool & visitor parking. This bright, spacious, renovated, end unit offers 4 bedrooms, 3 baths + a finished lower level, providing the perfect amount of space & living options. Additional features include an east facing fenced yard, professionally landscaped w/custom shed, no carpet, pot-lighting & ample storage. Recent improvements include a fresh modern kitchen w/ample cabinetry, counter space & a large peninsula w/quartz counters, flooring, doors, electrical & fixtures. (id:56864)
Royal LePage Team Realty
2403 - 1510 Riverside Drive
Ottawa, Ontario
Welcome to the Riviera, an exclusive, gated community offering a resort-style lifestyle. This bright and inviting 2-bedroom, 2-bathroom suite is filled with natural light and features a variety of appealing details. You'll enjoy large windows, recently installed NEW hardwood floors, a balcony with stunning views, in-unit laundry, and a second bedroom equipped with a Murphy bed and desk. The spacious primary bedroom includes an ensuite bathroom. Additional conveniences include underground parking and a storage unit. The community amenities are exceptional, with 24-hour security at the front gate and building, indoor and outdoor pools and hot tubs, a fitness room, 4 tennis courts, squash courts, 4 pickleball courts and fitness rooms. Host events in the party room, or unwind in the gazebos and BBQ area. This prime location offers easy access to the peaceful Ottawa River, Hurdman LRT station, Trainyards Shopping Center, healthcare facilities, and Highway 417, with downtown Ottawa just minutes away. Don't miss out on this incredible opportunity the Riviera is waiting for you! Condo fees cover everything but electricity, including Bell high-speed wifi. (id:56864)
Avenue North Realty Inc.
421 Fraser Avenue
Ottawa, Ontario
Award-Winning Custom Home in Exclusive Westboro Neighborhood. Welcome to this one-of-a-kind, custom-built home that exudes sophistication and luxury at every turn. This home has garnered multiple accolades, including an Award of Excellence for landscape design, and recognition as a GOHBA Award Finalist in three prestigious categories: Custom Home, Custom Kitchen, and Housing Details for its innovative custom stairs. Spanning over 3,800 sq. ft. of spacious and bright living space, 421 Fraser Ave. is a masterpiece of modern architecture, combining high-end finishes with unparalleled functionality. 18-foot ceilings in the great room and large top-of-the-line Pella Reserve windows let natural light flood the space. Large functional chef's kitchen includes high-end appliances, 8.5 ' x 6.5' island, and access to the outside covered porch via 12' patio doors. Adjacent butler's pantry and bar add further functionality. The second story includes 3 spacious bedrooms, each with an ensuite, office, and laundry room. In an unbeatable location, this home is situated in a highly sought-after, quiet neighborhood with no through traffic, where you'll enjoy peace and privacy while still being within walking distance to Westboro, a future LRT station, and all essential amenities, making this location both serene and highly convenient. Every inch of this home has been thoughtfully designed to create both grandeur and warmth. Key features include a heated salt water pool, security camera system, hookup for NG generator, NG BBQ hookup, heated floors, permeable driveway, tankless hot water, smart main water valve with auto shut-off, Level 2 EV charger in garage, Please refer to the attachment for more details. (id:56864)
Right At Home Realty
423 Hillsboro
Ottawa, Ontario
WOW! Welcome to your new END UNIT townhome right in the heart of Kanata. This 3 bedroom home is renovated and ready for you and your family. The open concept main floor is bright and airy and boasts a large living area and dining area, as well as kitchen with extra breakfast nook, powder room, and interior access to the garage. The upstairs includes the very large and spacious primary bedroom with oversized walk in closet and full primary ensuite bathroom. You'll also find two well sized additional bedrooms and a large main bathroom. The finished basement is perfect for extra family space, and boasts high ceilings and a gas fireplace helps to stay cozy on those winter nights. Well located in a fantastic neighborhood that's minutes to everything you need. Close to shopping, schools, parks, and transit. Don't miss out on this one! (id:56864)
Exp Realty
208-210 Renouf Avenue
Ottawa, Ontario
Stylish and meticulously renovated, this purpose-built duplex is situated on a quiet cul-de-sac in Overbrook, offering an exceptional opportunity for investors or those seeking rental income. The property features two thoughtfully designed units. The main floor unit, presently rented at $2,090/month, will be vacated May 1st, allowing a higher market rent to be charged, or the new owner can move right in! The unit boasts three spacious bedrooms, hardwood floors throughout, and a recently updated kitchen and bathroom with high quality finishes and stainless steel appliances. It also includes in-unit laundry, storage, and a private exterior patio. The lower unit, rented at $2,000/month, is a bright, two-bedroom space with hardwood floors, porcelain tiles in the bathroom, a luxurious bathroom, and a top-of-the-line kitchen with granite countertops and stainless steel appliances. This unit also features in-unit laundry, storage, and access to the backyard garden. The property includes a top-tier heating system, Thermopane windows, and modern finishes throughout. Each unit has individual driveway parking and is equipped with separate hydro meters, with tenants paying their own hydro while the owner covers heating costs. This turn-key property is an investors dream, offering both stability and style in a highly desirable location. SEE PHOTO #45 FOR FINANCIAL PROFILE (id:56864)
RE/MAX Hallmark Realty Group
22080 Old Hwy 2 Road
South Glengarry, Ontario
Discover an unparalleled waterfront retreat at 22080 Old HWY 2 Road, South Glengarry, Ontario - a luxurious custom-built stone masterpiece on the majestic St. Lawrence River, listed at $1,990,000. This grand 2-storey estate boasts 5 bedrooms, and 5 bathrooms, blending elegance with serene riverfront living. Revel in soaring ceilings, expansive windows framing breathtaking views of the St. Lawrence and Laurentian Mountains, and luxury finishes like artistic tile, gleaming hardwood, and a striking grand staircase. The light-filled kitchen dazzles with granite countertops, ample cabinetry, and a walk-out to the riverside deck - perfect for entertaining. Unwind in the spacious family room with a towering fireplace and 2-storey windows, or retreat to generous bedrooms with water vistas. Outside, enjoy an inground pool, large dock, boat slip, and two boathouses - ideal for boating, fishing, and watersports. With a finished basement, attached large 2 car garage, and 9 parking spaces, this is your gateway to the 1000 Islands lifestyle! 24 hours irr. (id:56864)
Bennett Property Shop Realty
Bennett Property Shop Kanata Realty Inc
3103 Laidlaw Avenue W
Cornwall, Ontario
Welcome to this beautifully crafted semi-detached home, built in 2019 by renowned builder J.F. Markell Homes. Located in a welcoming, family-oriented neighbourhood close to all amenities, this home combines modern finishes with thoughtful design for comfortable living.Step inside to a bright, open-concept main level featuring engineered hickory hardwood flooring and large windows that flood the space with natural light. The spacious eat-in kitchen boasts ceramic tile flooring, quartz countertops, upgraded cupboards extended to the ceiling, and a gas stove hook-up for the aspiring chef. Enjoy easy outdoor access to the side deck, complete with a natural gas BBQ hook-upperfect for entertaining.This level also offers two well-appointed bedrooms and a stylish 4-piece bathroom. Comfort is key with natural gas heating, central air, and hot water on demand.The fully finished basement extends your living space with a cozy family room ideal for movie nights or relaxing, plus a rough-in for a natural gas fireplace if desired. You'll also find two additional bedrooms, a modern bathroom with elegant porcelain tiles, and a spacious laundry room.This move-in-ready home checks all the boxes - quality construction, modern upgrades, and a prime location. Don't miss your chance to make it yours! As per Seller direction: Please allow 24 hour irrevocable on all offers. (id:56864)
RE/MAX Affiliates Marquis Ltd.
91 Soulanges Street
Champlain, Ontario
CORNER LOT - ESTATE LOT - L'ORIGNAL! Splendid estate corner lot in the newly promoted neighborhood of De La Seigneurie in L'Orignal! This lot offers over 36,000 sq ft and is located in an amazing family friendly neighborhood near accessible municipal park with splash pad. Natural Gas available, serviced by municipal water and high speed internet! The quaint village of L'Orignal has lots to offer including municipal beach, marina, elementary school and easy access to highway 174 for commuters! Build your dream home for you and your family in the sought after, one-of-a-kind safe and friendly neighborhood! This estate housing project located at a few minutes drive from the town of Hawkesbury, the district hospital and all the town's amenities! (id:56864)
Exit Realty Matrix
203-205 Martine Street
Cornwall, Ontario
Have you ever wanted to buy 2 semis? The possibilities are endless! Live in one and rent the other to offset your mortgage, or create the perfect setup for multi-generational living parents on one side, kids on the other. Maybe you and your sibling want to buy together and each have your own space. Each semi offers its own entrance, driveway, and yard, giving you privacy and connection. 2+1 bedrooms on each side. 203 Martine has 1 bathroom and the rec room offers space for everyone in the family. It is currently rented at $1100 plus utilities. 205 Martine has 2 bathrooms, with an open concept kitchen/dining room/living room. The lower level rec room is great for movie nights. It could be a great space for an in-law suite. The location is a quiet neighborhood. A smart investment with so many ways to make it work for your life. At the Seller's request 48 hours irrevocable on all offers. (id:56864)
Exsellence Team Realty Inc.
57 Farran Drive
South Stormont, Ontario
5 BEDROOM SEMI W/ NO REAR NEIGHBOURS! Situated in the village of Ingleside directly across the street from a Municipal Park complete with a playground, tennis courts, volleyball courts, a basketball court, a baseball diamond, a covered siting area and best yet a splash pad, you'll be able to watch your kids play right from your front deck! The main level of this 2-storey semi detached home features a living room overlooking the quiet street and park, a redecorated kitchen with an eat-in island + small pantry which opens to the dining area that provides patio door access to the rear yard deck + there's a convenient 2pc bath and upstairs you'll find 4 good sized bedrooms along with a 4pc bathroom. The lower level is finished with a 5th bedroom or guest room + additionally hosts a large laundry area and there's plenty of storage space in the utility room. The home is warmed by an updated f.a. natural gas furnace with central a/c for the summer months and outback the fully fenced + pet friendly treed yard backs onto a forest providing both peace and privacy. Walking distance to the Shopping Plaza, the Healthcare Center, Churches, Schools, the Waterfront Trail and the St Lawrence River with easy access to the Highway 401. Less than 20 minutes outside of both Cornwall + Morrisburg and approximately 45 minutes from the Ottawa area. Location, location, location folks, with a little TLC this property would make for an excellent home or investment opportunity! The Sellers require SPIS signed & submitted with all offer(s) and 2 full business days irrevocable to review any/all offer(s). (id:56864)
Cameron Real Estate Brokerage
101 Cadieux Way
Ottawa, Ontario
Welcome to this award-winning 5 bedroom/ 3 bathroom Craftsman-style Bungalow nestled on a picturesque .87-acre lot in the highly sought-after community of Greely. Previously a fully upgraded model home by Park View Homes, this residence showcases exquisite craftsmanship and attention to detail throughout. From the moment you arrive, youll be captivated by the homes striking Craftsman curb appeal, complete with a bold solid cedar pillar entrance, Dura Tech front veranda, and a stunning stone and Hardie board exterior that combines beauty with durability. Built to impress and Energy Star certified, this home offers both peace of mind and lasting energy efficiency. Inside, the expansive open-concept layout is designed for both everyday living and upscale entertaining. Soaring cathedral ceilings and potlights throughout the living and dining areas create a warm, inviting atmosphere, anchored by a stylish gas fireplace. The gourmet chefs kitchen features stainless steel appliances, a large quartz island, statement backsplash, full walk-in pantry, and upgraded plumbing fixtures. The primary suite is a luxurious retreat with a 5-piece spa-inspired ensuite, including a freestanding tub and glass-enclosed shower. A main floor laundry room with cabinetry, backsplash, and extra storage sits conveniently off the spacious two-car garage. The elegant hardwood staircase leads to a fully finished lower level featuring an additional bedroom, full bathroom, and recessed lighting perfect for guests, a media room or gym. Step outside to enjoy the peaceful covered back deck, overlooking the professionally landscaped yard, kept lush with a full irrigation system. With quartz countertops in all bathrooms, designer lighting, and premium finishes throughout, this stunning home is completely move-in ready. Located in a family-friendly neighbourhood close to parks, schools, and all local amenities. (id:56864)
Exp Realty
972 Cologne Street
Russell, Ontario
OPEN HOUSE Saturday April 26, 2-4pm **Please note that some photos are virtually staged.** Remarkable 4-bedroom townhome nestled on a private ravine lot with no rear neighbors offers the perfect fusion of tranquility & convenience. Situated in a highly sought-after family-oriented community this home is sure to impress! Step inside this immaculate residence & be greeted by an expansive open-concept layout that seamlessly blends style & functionality. The heart of the home is the gourmet kitchen with abundant cabinetry, eat-at island & a spacious walk-in pantry. Adjacent to the kitchen, a formal dining area awaits featuring oversized patio doors leading onto the generously large back deck. The main floor living room is filled with an abundance of natural light & invites relaxation providing a cozy retreat. Upstairs, discover 3 spacious bedrooms, a full bathroom & a laundry room. The primary bedroom boasts a walk-in closet providing ample storage & a relaxing 3pc ensuite bathroom. Don't miss it! (id:56864)
Exit Realty Matrix
2862 Grand Canal Street
Ottawa, Ontario
Welcome to 2862 Grand Canal, in the heart of Half Moon Bay one of the most desirable neighborhoods in the city! This stylish and move-in-ready semi-detached home offers 3 bedrooms, 3 bathrooms, and a layout designed for modern living. As you walk in, youre greeted by ceramic tile flooring that flows into beautiful hardwood throughout the main floor.The open-concept layout includes a bright kitchen with stone countertops, a sleek backsplash, pot lights, and stainless steel appliances. The living and dining areas are filled with natural light and centered around a cozy gas fireplace a great space for relaxing or hosting friends and family. Upstairs, youll find three spacious bedrooms. The primary suite features a walk-in closet and a stunning ensuite bathroom with quartz countertops and an upgraded glass shower. Downstairs, the finished basement gives you even more room to enjoy ideal for a second living area, playroom, or home office. (id:56864)
Engel & Volkers Ottawa
5500 Old Mill Way
Ottawa, Ontario
*OPEN HOUSE SUNDAY APRIL 27TH FROM 2-4PM* Stunning Sunsets and a Timeless Family Escape on Manotick's Most Coveted Shoreline136 ft of Rideau River main channel waterfront with stunning west-facing sunsets! This 4-level, 5000+ sq.ft. home blends classic charm with modern comfort. Features 5 bedrooms across the 2nd and 3rd floors, plus 2 dedicated home offices ideal for families & professionals. Nearly every room enjoys water views, including the spacious kitchen ready for your personal touch. Enjoy a new roof (2024), three large decks (one being updated with new railings and paint), and an oversized dock perfect for entertaining. Located on a quiet crescent, walking distance to the heart of Manotick. A rare waterfront gem in a no-wake zone with 26 miles of navigable water. Offers are being held until April 30th at 2pm as per for 222. (id:56864)
Royal LePage Team Realty

