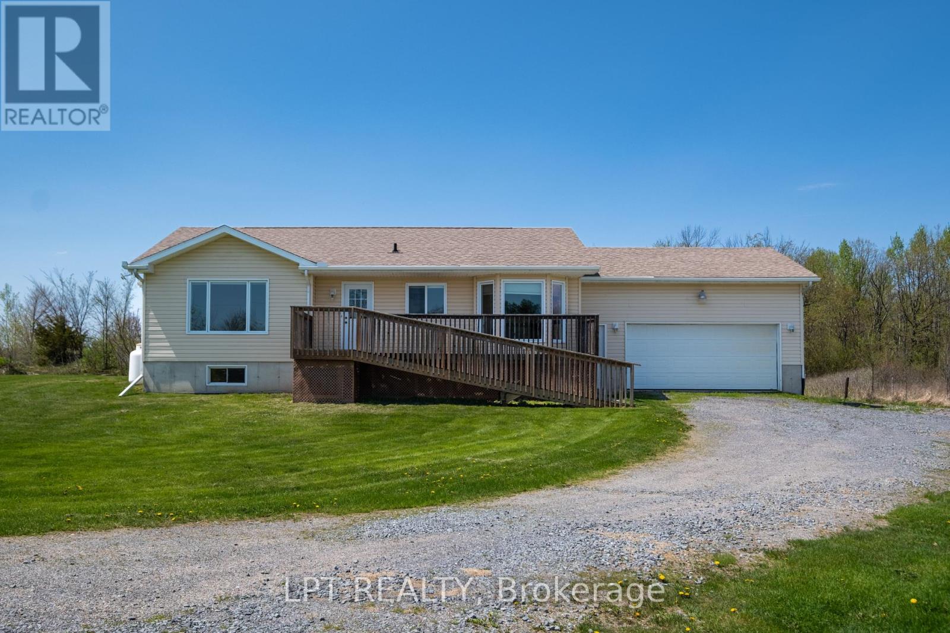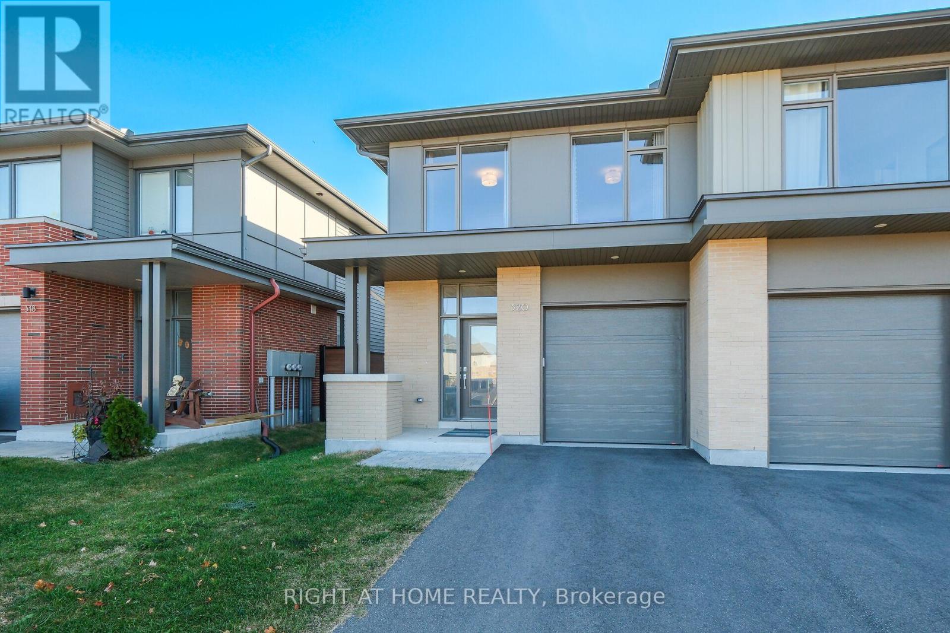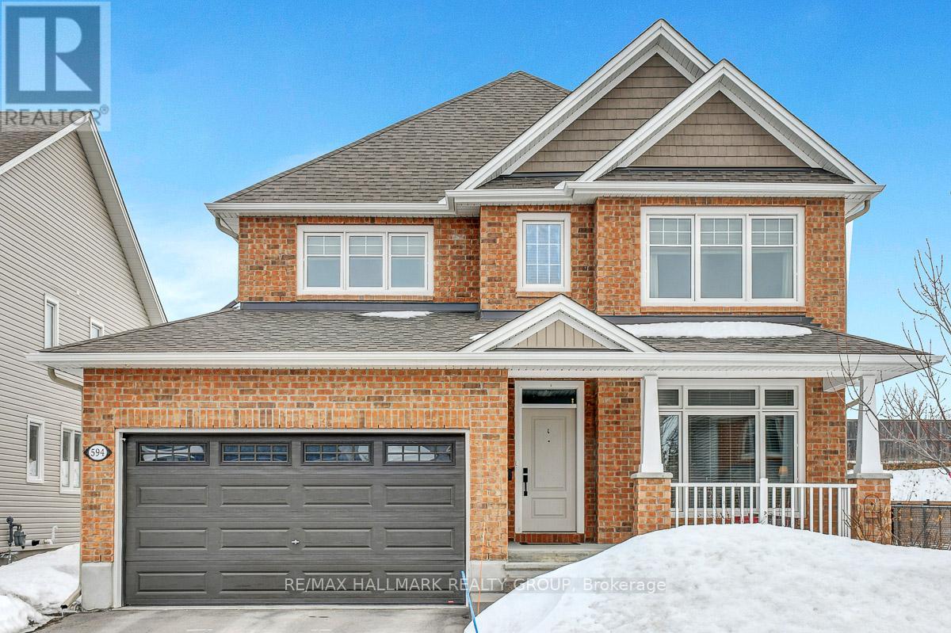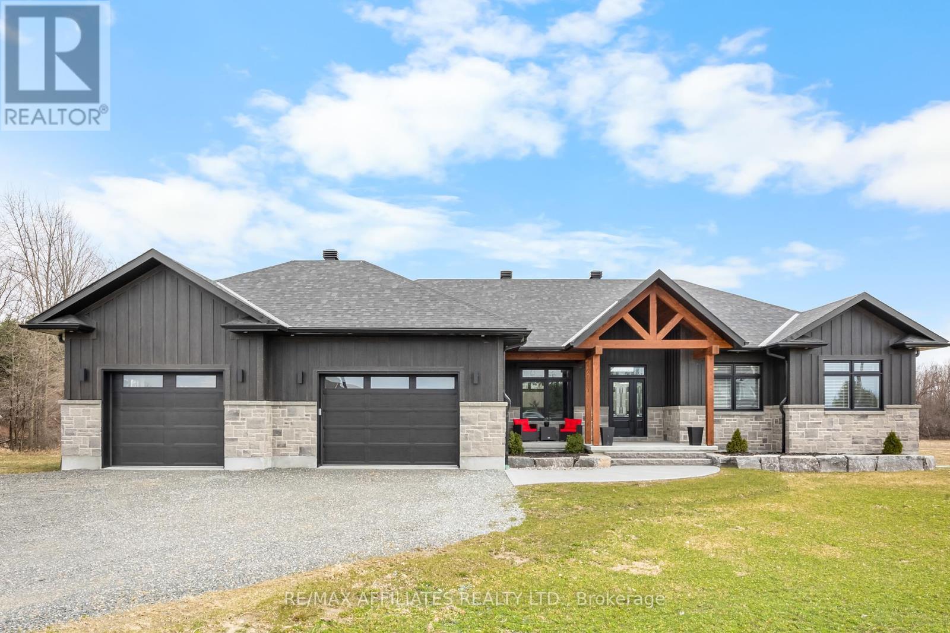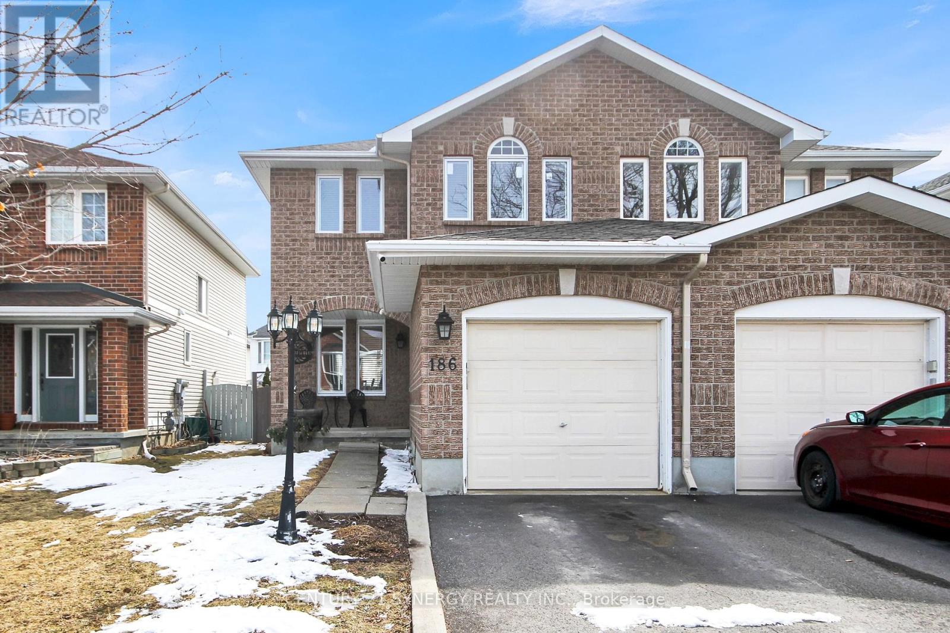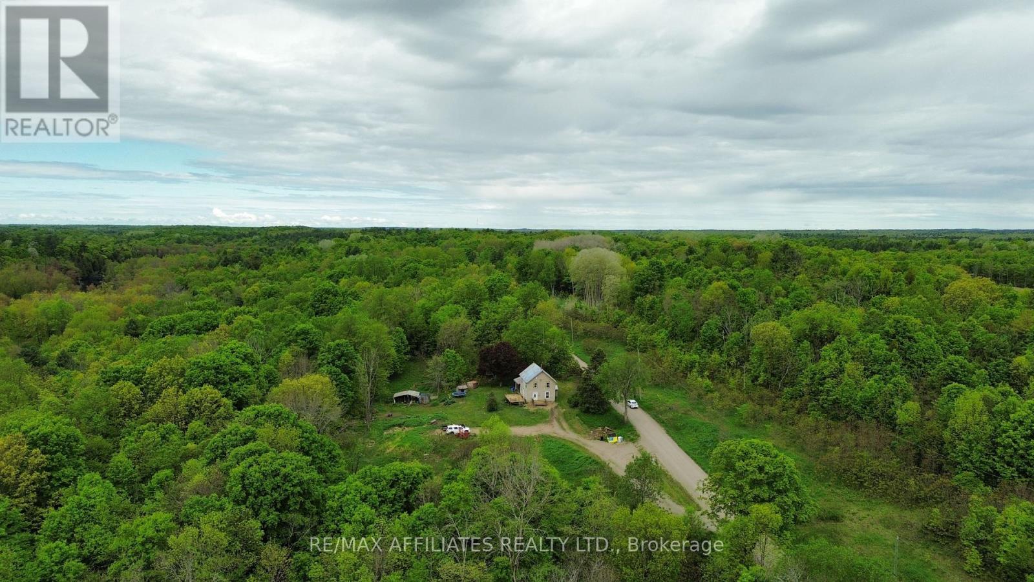6089 First Lake Road
Frontenac, Ontario
**Charming Country Bungalow with Endless Potential in Verona**Escape to the tranquility of country living with this delightful 2 bedroom, 2 bathroom bungalow, perfectly situated on just over 2 acres in Verona. This well-cared-for home offers both comfort and convenience, making it a delightful retreat from the hustle and bustle, while still just a stone's throw from local amenities.Bright and Welcoming this spacious interior is filled with natural light, creating a warm and inviting atmosphere the moment you step inside. An access ramp ensures easy entrance into the home, making it a suitable choice for individuals seeking accessible living solutions. With laundry facilities conveniently located on the main floor, there's no need to worry about navigating stairs with loads of laundry.The huge unfinished basement presents an excellent opportunity for you to design and create a space tailored to your needs, whether you envision a cozy family room, a home gym, or a private office. Step outside to a generous 24x8 deck, perfect for enjoying morning coffee or hosting an evening BBQ while overlooking the serene, expansive yard. The double car garage provides plentiful space for vehicles as well as storage or a workshop area. Enveloped in the charming ambiance of the countryside, yet merely minutes away from the conveniences of Verona, this property represents country living at its finest. This charming bungalow is ready for you to move in and start enjoying its many features, while still offering room for personalization and growth to make it truly yours. Don't miss your chance to own this country gem with endless potential in beautiful Verona. Schedule your private viewing today and imagine the possibilities. (id:56864)
Lpt Realty
320 Wigwas Street
Ottawa, Ontario
3 year old luxury 2325 square feet semi-detached built by Uniform Development in Wateridge Village, between Rockcliffe Park and Rothwell Heights. Smooth ceiling through out. Main floor 9' ceiling, open concept with spacious foyer, convenient powder, gourmet kitchen with upgraded cabinets, quartz counter top, pendant lighting above central island with breakfast bar, soft closed doors, great room with gas fireplace, 2 splendid chandeliers over living area and dining area, large windows let in natural light to main floor, hardwood staircase to 2nd floor, gorgeous hard wood flooring on main and 2nd floors. 2nd floor laundry, master bedroom, luxury ensuite bath with separate shower stall and soaker tub, walk-in closet in master bedroom and 2nd bedroom, large family room in basement, rough-in bath and extra storage. Close to NRC, Montfort Hospital,CMHC, Aviation Museum, shopping, entertainment, nature trails, just 15 minutes drive from downtown Ottawa. Room dimension per builder's plan. (id:56864)
Right At Home Realty
594 Baie Des Castors Private
Ottawa, Ontario
Stunningly Upgraded 4-Bedroom, 3-Bathroom Tamarack Dover Model on a Premium Lot! Nestled in a highly desirable location, this home boasts an enviable layout with no rear or immediate right neighbors, offering unmatched privacy. From the moment you step inside, you'll be captivated by the open-concept main floor with soaring 9-ft ceilings, gleaming hardwood floors, and a dedicated Den perfect for a home office. The elegant formal dining area is ideal for family gatherings and dinner parties. The chef-inspired kitchen is a true highlight, featuring luxurious quartz countertops, a Butler's pantry, custom pots & pans drawers, top-of-the-line stainless steel appliances, a cozy coffee station, and a spacious island with a breakfast bar. The expansive family room is designed for relaxation, offering a cozy gas fireplace and large windows that flood the space with natural light, while providing stunning views of the interlocked, fully fenced private backyard entertainers dream! Completing the main floor is a sunken mudroom, which leads to the double-car garage and an additional exit to the backyard for ultimate convenience. Upstairs, the generous Primary bedroom serves as your retreat, with a beautiful 5-piece en-suite bath and a large walk-in closet. The upper level is thoughtfully designed with three additional spacious bedrooms, a full bathroom, and a convenient laundry room, making everyday tasks a breeze. No detail has been overlooked in this meticulously maintained home, offering both comfort and style at every turn. Welcome to your dream home! (id:56864)
RE/MAX Hallmark Realty Group
2613 Half Moon Bay Road
Ottawa, Ontario
Open House 2-4 April 26th. Stunning 4 bedroom detached home in the desirable community of Stonebridge. You will be impressed w all the upscale renovations, upgrades & special features. Welcoming bright open concept greeting you in a lovely front foyer w beautiful contemporary French doors leading to the convenient main level office. Remodeled kitchen w spacious island, pots & pans drawers, microwave hood fan, higher end Shaker style cabinet doors w UV protected finish, Cambria quartz counters w integrated soap dispenser, unique backsplash, large double sink & convenient touchless faucet. Separate eat in kitchen & dining room to host in style. Elegant living room w beautiful modernized gas fireplace. Renovated w modern design upper bathrooms providing superior finishes, faucets, toilets, unique tiles, plumbing improved to current code, mirrors, light fixtures. The main bathroom offers a quality upscale black framed & treated glass shower doors w flex opening for easier maintenance. The primary bathroom/ensuite provides higher end black framed & treated glass shower doors, the window has frosted glass for added privacy while letting sun shine through & offers a freestanding bath w comfort in mind. The upper level includes the primary bedroom offering a spacious closet & wall to wall storage cabinets in addition to 3 generous size bedrooms & the functional laundry room w sink & storage. The large landing could feature a desk/work area. Finished basement w family room, large storage & full bathroom. Multiple updated light fixtures to enhance the ambiance. Builder Tamarack, Model Bristol. SQFT as per incl. online plan. Double garage & 4 ext. parking spots subject to car size do your diligence. Interlock front walkway. Fenced backyard w 2 stone sitting areas, deck & gazebo. Wonderful location close proximity to amenities such as a golf course, trails w pond, shopping & restaurants, parks, rec. center. Ask for upgrades list, review link for additional pictures & videos (id:56864)
Royal LePage Team Realty
58 Castlebeau Street
Russell, Ontario
OPEN HOUSE Saturday April 26, 2-4pm **Some photos have been virtually staged** Welcome to your dream home - this beautifully updated bungalow has been renovated from top to bottom and is ready for you to move in and enjoy. Step into an inviting and sunny open-concept main floor that seamlessly blends the living, dining, and kitchen areas, complete with patio doors leading to your private backyard. The stunning kitchen is the heart of the home, featuring modern finishes, stylish cabinetry, and ample counter space, perfect for everyday living and entertaining. You'll find three spacious bedrooms and a full bathroom on the main level, offering comfort and functionality for the whole family. The finished lower level offers incredible bonus space with a cozy family room, three additional bedrooms, and a second full bathroom, ideal for guests, a home office, or growing families. The layout is perfectly suited for a secondary dwelling or in-law suite, offering amazing potential for multigenerational living or added income. Step outside to a partially fenced yard with a deck perfect for summer BBQs and relaxing evenings. All this in an amazing Embrun location, close to parks, schools, and all local amenities. Don't miss this turnkey gem! (id:56864)
Exit Realty Matrix
23 - 158 Glen Park Drive
Ottawa, Ontario
NO REAR NEIGHBOURS BACKING ONTO PARKLAND Experience unparalleled privacy & tranquility in this beautifully updated 3bedroom, 2 full washroom townhouse in the heart of Blackburn Hamlet. This home backs directly onto lush parkland, ensuring no rear neighbours & offering a serene backdrop for your daily living.Step inside to discover a brand new renovated kitchen, complemented by a new kitchen window, new flooring on the main level, & fresh paint throughout. Enjoy the comfort of a new smart thermostat & updated light fixtures that enhance the modern ambiance. Both full washrooms have been upgrade done on the upper level with a new vanity & mirror, the other in the basement. Additional upgrades include new bedroom doors, closet doors, baseboards throughout, & a new patio window door leading to your private outdoor space.Blackburn Hamlet is a family friendly community surrounded by over 250 acres of NCC Greenbelt, providing extensive hiking & cross country skiing trails. The area boasts top rated schools like Louis Riel High School & Emily Carr Middle School, as well as amenities including grocery stores, pharmacies, restaurants, & the Blackburn Arena for ice sports. The active Blackburn Community Association organizes numerous events throughout the year, fostering a strong sense of community.Just a 2minute walk to the nearest bus stop, a 7minute drive to Blair LRT station, & only 10 minutes to downtown Ottawa or the University of Ottawa. Don't miss the opportunity to own this meticulously renovated home in one of Ottawas most cherished & welcoming neighbourhoods! PETS ALLOWED! (id:56864)
Royal LePage Performance Realty
61 Old Kingston Road
Rideau Lakes, Ontario
Set on a picturesque 2-acre lot, this stunning custom-built 2024 bungalow offers the perfect blend of peaceful country living with convenient access to Perth, Smiths Falls, and the beautiful Big Rideau Lake. From the moment you arrive, the homes charm is undeniable, welcoming you with a beautifully landscaped entrance, soaring timber accents, and exceptional curb appeal. Step inside to discover a bright, open-concept layout featuring a spacious kitchen, dining, and living area with gleaming hardwood floors, a cozy fireplace, and soaring cathedral ceilings. Large sliding doors extend your living space to an oversized, covered back deck ideal for enjoying warm summer days and tranquil evenings. The heart of the home is the gorgeous custom kitchen, complete with floor-to-ceiling cabinetry, expansive counter space, and a massive island perfect for family meals and entertaining alike. The main floor includes a generous primary suite with a luxurious ensuite and walk-in closet, plus three additional well-sized bedrooms. The fully finished walk-out lower level is equally impressive, offering two more bedrooms, a dedicated office, and a large recreation area ideal for a growing family or hosting guests. Thoughtfully designed built-ins provide abundant storage and lead seamlessly to a spacious 3-car garage. COME & FALL IN LOVE. (id:56864)
RE/MAX Affiliates Realty Ltd.
126 Riddell Street
Carleton Place, Ontario
Spacious and exquisitely upgraded townhome, located in family-friendly Miller's Crossing. No rear neighbours! Step into contemporary elegance with this beautiful townhouse, perfectly blending style and comfort. Boasting an open-concept layout that maximizes space and natural light, you will find 3 spacious bedrooms, 2.5 bathrooms, a partially finished basement, modern pot lighting throughout, and an expansive gourmet kitchen. The kitchen is outfitted with SS appliances, a KitchenAid gas stove, abundant storage with walk-in pantry, quartz countertops, and a gleaming subway tile backsplash. The dining area, with access to the large back deck, is open to the living room featuring shiplap adorned e/fireplace surround and gorgeous barn-beam mantle. The expansive living area features large windows offering unobstructed views to the pathway beyond. Retreat to the spacious primary suite, complete with an ensuite featuring two sinks, and a nicely arranged walk-in closet with built-in shelving, drawers, and hanger rods. Two additional bedrooms, a full bath & and a laundry room with wood shelving providing extra storage, completes the 2nd level. The basement boasts a large rec/family room with rustic wood slat feature walls & a storage/utility area. Fully fenced with a gorgeous 20ft x 20ft sealed wood deck, bench seating, and garden area complete the backyard, ideal for entertaining and relaxing. Open House: Saturday, April 26, 2025, 1:30 - 3:00 p.m. (id:56864)
Coldwell Banker Heritage Way Realty Inc.
9 - 522 Riverdale Avenue
Ottawa, Ontario
Location, Location, Location! Welcome to this beautiful one-bedroom, one-bathroom condo in the highly sought-after community of Old Ottawa South. This charming unit is situated within the area of top-rated schools, including Corpus Christi School, Hopewell Avenue Public School, and Glebe Collegiate Institute. Featuring an open-concept layout and oversized windows, the space is bathed in natural light throughout the day. Enjoy the convenience of in-suite laundry, along with an outdoor parking spot and a dedicated storage room in the basement. Ideally located close to public transit, Bank Street, Rideau River, Carleton University, Hwy417 and Billings Bridge Shopping Centre. Recent new upgrades: New washer and dryers. New water supply for washer, sink and toilet. New range hood. 24 hr irrevocable on all offers. Note: The window A/C unit in the living room will be sold in as-is condition. Parking is in the back of the building. The first one on the left. Locker room #9. Open House Sat(April 26 2pm to 4pm) Call 4163026080 once arrives. the listing agent will meet you in the lobby. (id:56864)
Home Run Realty Inc.
202 Pioneer Road
Russell, Ontario
Welcome to 202 Pioneer Road, a beautifully upgraded 5-bedroom home on a premium 50 x 119 lot with no rear neighbours, backing onto a scenic paved fitness trail in one of Eastern Ontarios fastest-growing and most family-friendly communities. Just 25 minutes from Ottawa, Russell offers the perfect blend of small-town charm and city convenience, with excellent commuter access and all the essentials nearby. Families are drawn to its highly rated schools (English and French), walkable village core, expansive parks, and vibrant community spirit. Inside, this thoughtfully designed home offers hardwood throughout the upper levels, a hardwood staircase, a main floor office, formal dining room, a stunning custom sunroom built by the builder and open concept living space w gorgeous gas fireplace. The chefs kitchen boasts quartz countertops, an oversized island, upgraded lighting, and extended cabinetry to the ceiling. Upstairs are four spacious bedrooms including a bright primary w luxurious ensuite, large main bath w double vanity and separated toilet/shower area, plus convenient second-floor laundry. The finished lower level features a fifth bedroom, full bathroom, large rec area and loads of storage. Outside, enjoy a fully fenced backyard retreat w an above-ground pool, interlock patio, gazebo, fire pit, gas BBQ hookup, and GEMSTONE lighting. Russell is a prime community for those seeking proximity to the city but also a small community vibe but w loads of amenities. Russell is home to incredible recreation options like the Russell Sports Dome-a year-round indoor facility with turf fields, a walking track, and fitness space and the upcoming Recreation Complex, which will feature three NHL-sized ice rinks, a year-round aquatic centre, large community hall, and outdoor sports courts. Extensive upgrades, generous square footage, smart floorpan, unbeatable location, exceptional lot/outdoor space, and true community feel with all the amenities--this home truly checks every box. (id:56864)
Engel & Volkers Ottawa
186 Mountshannon Drive
Ottawa, Ontario
Welcome to this beautifully maintained 3-bedroom semi-detached home conveniently located in Longfields, Barrhaven! This bright and open-concept living/dining area with gleaming hardwood floors is perfect for first time home buyers. The updated kitchen features plenty of storage, refreshed countertops, and a cozy eat-in area surrounded by windows leading to a spacious two-tier deck (2013), ideal for entertaining. The large primary bedroom boasts his-and-hers closets with cheater access to a modern renovated bathroom (2017). A finished lower-level family room adds extra living apce perfect for work or play. Fully fenced backyard, attached garage, and recent updates (Windows 2024, Driveway 2020, Roof 2016, Furnace & A/C 2013) mean theres nothing left to do but move in! Close to great schools, transit, parks, and shopping! Dont miss out, schedule your showing today! (id:56864)
Century 21 Synergy Realty Inc.
1505 Elm Tree Road
Frontenac, Ontario
This charming 3-bedroom, 1-bathroom home is located on a municipally maintained road and sits on a beautiful 3.69 acre lot. The main floor features a welcoming kitchen, dining, and living space along with the primary bedroom and convenient main floor laundry. Upstairs, you'll find a four-piece bathroom, three additional bedrooms, and a versatile flex space that works well as a den, home office, playroom, or craft room. Surrounded by nature and just minutes from stunning lakes like Kennebec Lake, Bull Lake, and Buck Lake, this property is ideal for outdoor enthusiasts. Whether you're a first-time buyer looking for an affordable entry into the market or someone seeking a peaceful country retreat, this home offers excellent value and endless potential. Don't miss this opportunity to enjoy the tranquility of rural living with room to grow. This property does offer severance potential, buyers are responsible for conducting their own due diligence to confirm. (id:56864)
RE/MAX Affiliates Realty Ltd.

