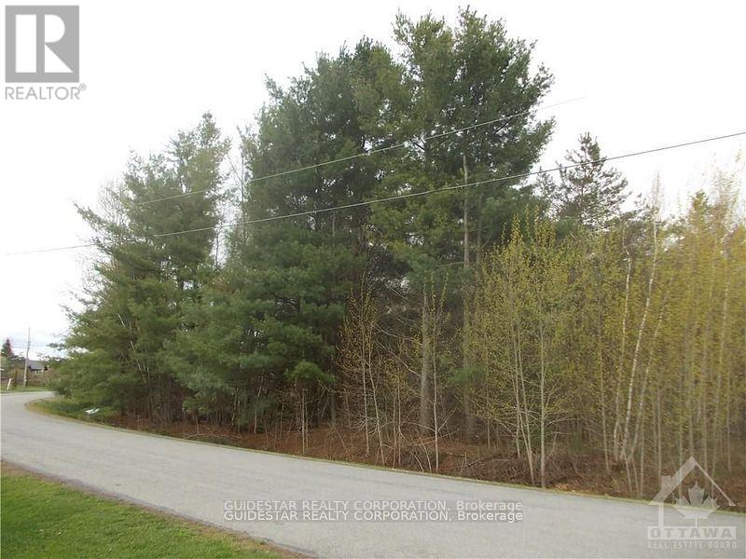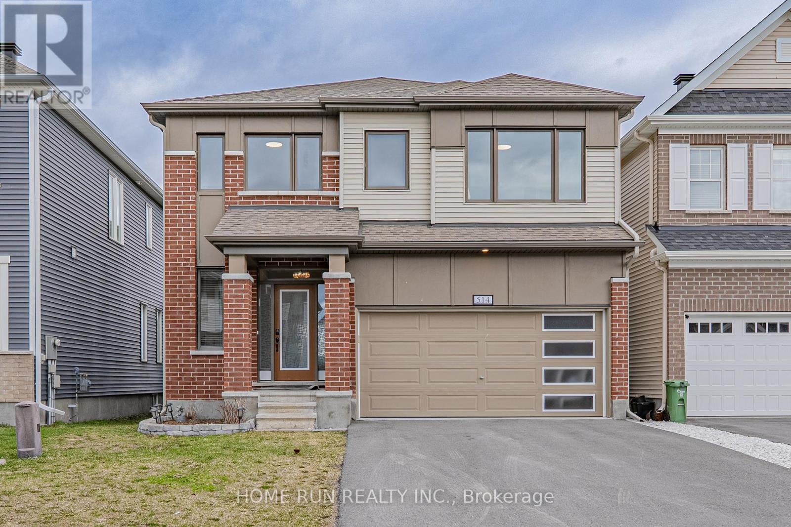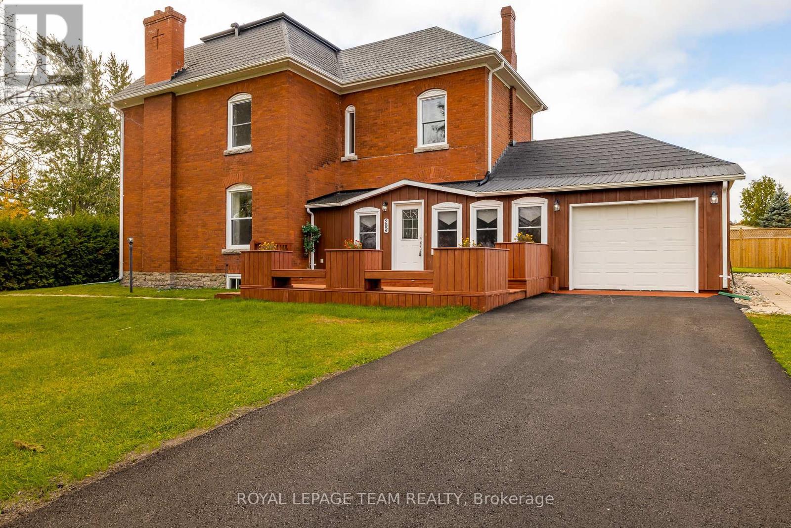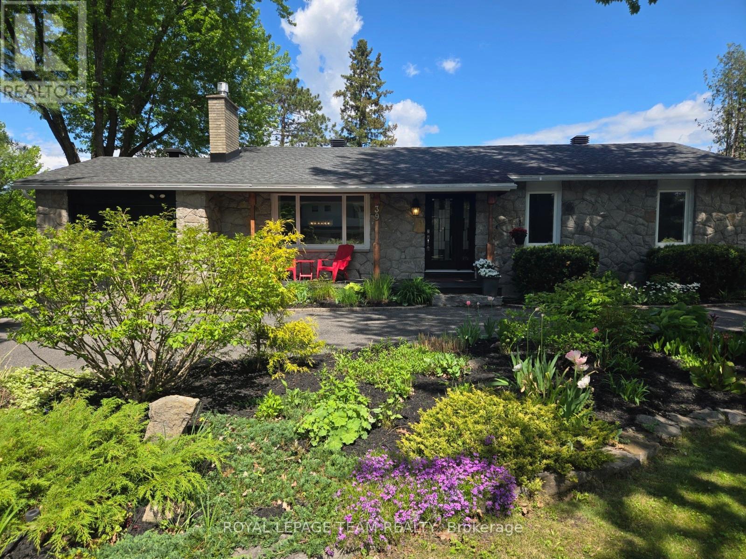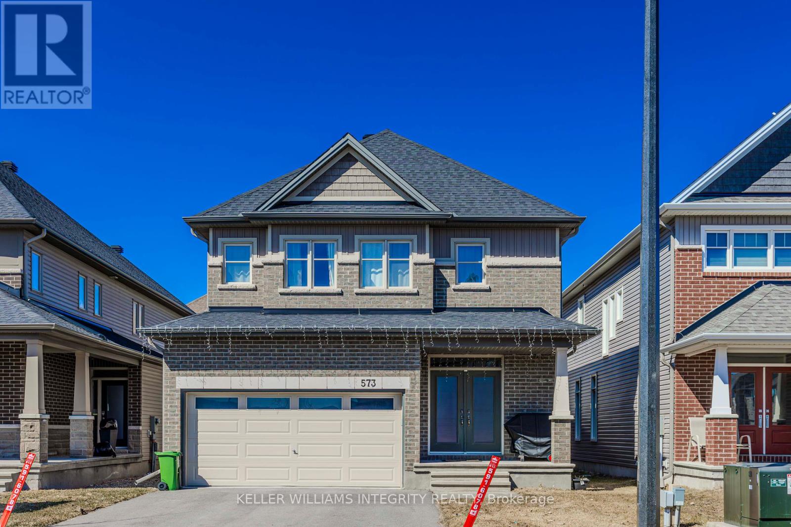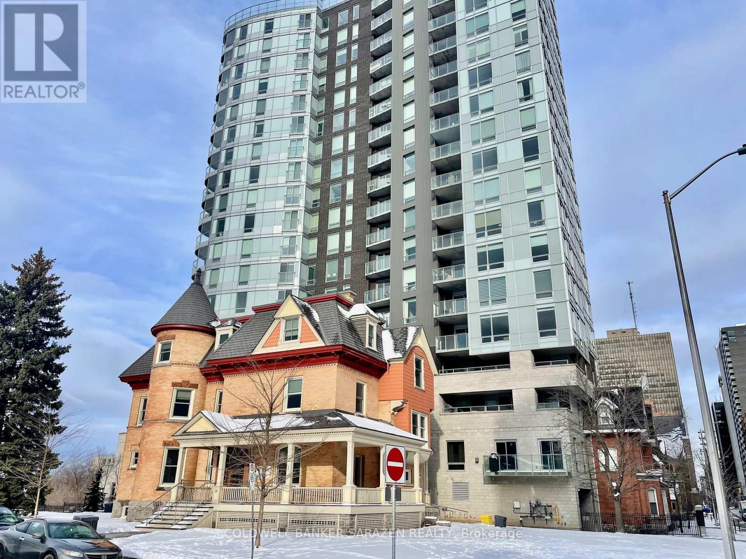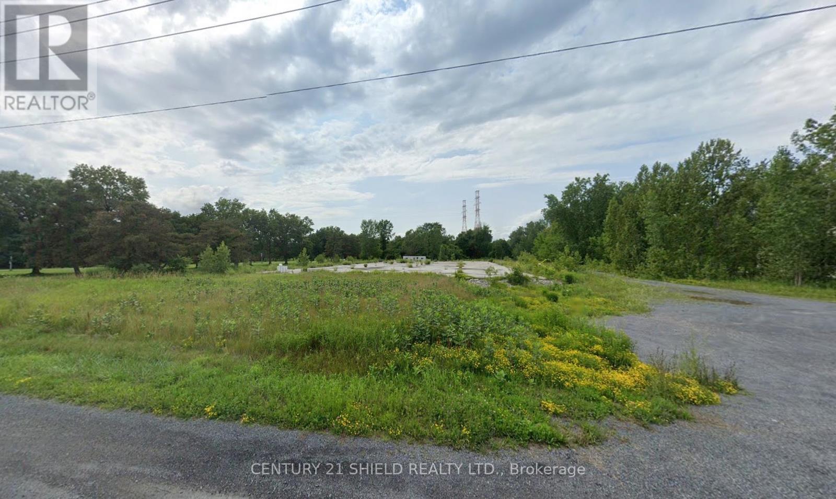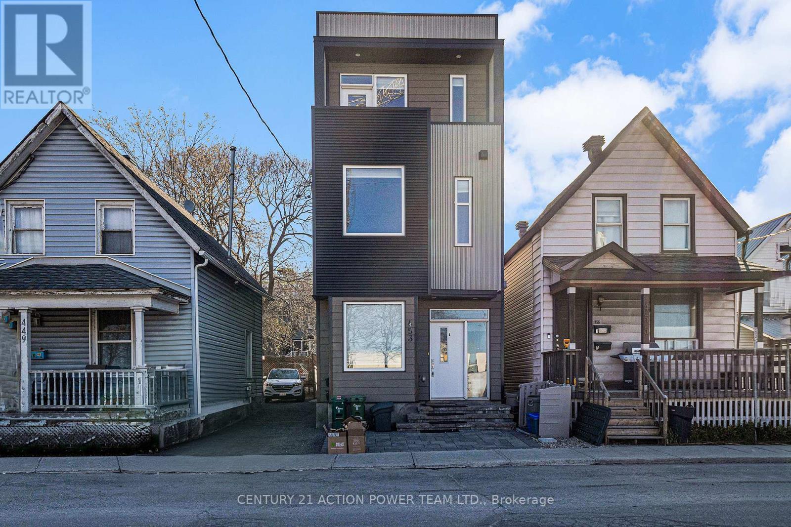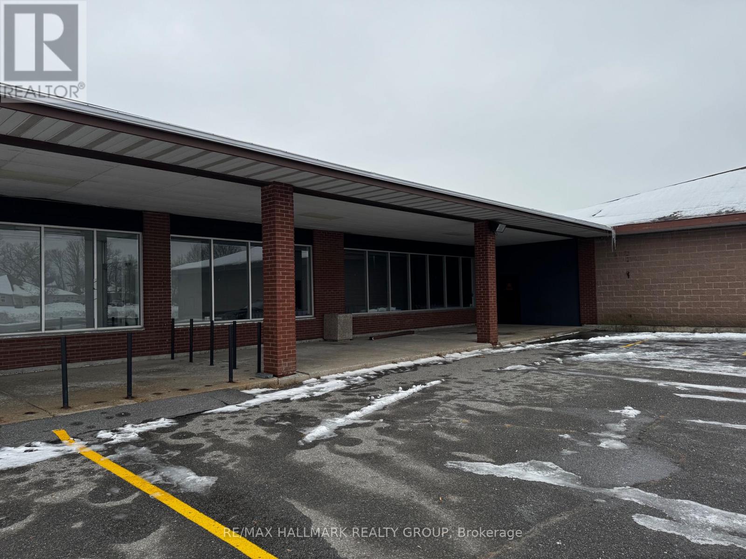59 Stitt Street
Ottawa, Ontario
Location. Lot. Layout. Welcome to 59 Stitt St. This beautiful brick home on an OVERSIZED lot, with NO REAR NEIGHBOURS is conveniently located on a quiet street in a desirable, mature Stittsville neighbourhood. Close to all amenities, steps aways from the TransCanada Trail, and backing onto Poole Creek Park, this bright and beautifully crafted home has been lovingly maintained with many updates. The upstairs features 3 large bedrooms w/ primary 5 pc bath and 4 pc secondary bath. Centre hall plan features a large foyer with curved staircase that compliments the gleaming, hardwood floors. Open living & dining rooms are great for entertaining. Large kitchen with island and separate eat-in area is open to the family room, with a fireplace and large windows that showcase the private, tree lined yard. Downstairs, you'll find even more space, with a second family room with fireplace, a gym area, ample storage, and a sauna with a rough-in for a future bathroom. The large, double garage provides direct access to both the main floor and basement. Updates: Most windows (2022/2023), Front Door (2022), Front Walkway/Step (2023), Kitchen/Bath Flooring (2024), Freshly Painted (2024), and more! Don't forget to check out the FLOOR PLAN and 3D TOUR! Book your showing today, you won't be disappointed! (id:56864)
One Percent Realty Ltd.
101 William Street
South Dundas, Ontario
START PLANNING TO BUILD YOUR NEW HOME! An oppotunity to own a desirable 0.963 acre treed lot in a quiet family friendly country subdivision in Glen Stewart. Paved road, cul-de-sac location, no rear neighbours. Hydro on William Street. Water well and septic sewage system required, Easy access to Highway 416 and 401 - approximately 55 minute drive to Ottawa. Call for more details. (id:56864)
Guidestar Realty Corporation
514 Nordmann Fir Court
Ottawa, Ontario
An Extremely Rare Find! Discover this magazine-worthy Parkside model in Abbottsville Crossing, Kanata South/Stittsville, backing onto over 40 acres of city-owned protected greenspace with ponds, conifers, and winding trails!This home offers approximately 3,500 sq. ft. of luxury living space, featuring 4 bedrooms, 5 bathrooms, and a fully finished walkout basement. The foyer includes a windowed powder room and a walk-in closet. The striking staircase enhances the open-to-above space, creating a seamless flow between the large living and dining areas -- one of the most impressive open-concept designs in Mattamy's lineup. The living room, anchored by a 36" gas fireplace, boasts large windows with breathtaking views. In the chef's kitchen, you'll find extended-height cabinetry, quartz countertops, high-end stainless steel appliances, and an expansive island ideal for entertaining. The adjoining breakfast area features a beautiful light fixture and a 6' patio slider leading to a full-length deck --another unique highlight of this home. A cozy home office is also located on the main level.The second floor is exceptionally functional, offering four oversized bedrooms, a large laundry room, and three bathrooms, including two full ensuites. The primary bedroom occupies the rear of the home, bathed in natural light from a large window, and includes a spacious walk-in closet and a luxurious 5-piece ensuite with a freestanding tub and frameless shower. The other three generously sized bedrooms each have walk-in closets, with two sharing a Jack and Jill bath and the third featuring its own ensuite.The fully finished basement includes a home theatre system and a full bath. Enjoy the fully fenced, landscaped backyard and full-length deck! Located steps from parks, the Trans-Canada Trail, shopping, and dining. (id:56864)
Home Run Realty Inc.
5500 Old Mill Way
Ottawa, Ontario
*OPEN HOUSE SUNDAY APRIL 27TH FROM 2-4PM* Stunning Sunsets and a Timeless Family Escape on Manotick's Most Coveted Shoreline136 ft of Rideau River main channel waterfront with stunning west-facing sunsets! This 4-level, 5000+ sq.ft. home blends classic charm with modern comfort. Features 5 bedrooms across the 2nd and 3rd floors, plus 2 dedicated home offices ideal for families & professionals. Nearly every room enjoys water views, including the spacious kitchen ready for your personal touch. Enjoy a new roof (2024), three large decks (one being updated with new railings and paint), and an oversized dock perfect for entertaining. Located on a quiet crescent, walking distance to the heart of Manotick. A rare waterfront gem in a no-wake zone with 26 miles of navigable water. Offers are being held until April 30th at 2pm as per for 222. (id:56864)
Royal LePage Team Realty
25 Abaca Way
Ottawa, Ontario
OPEN HOUSE SUN 2-4pm. Welcome to 25 Abaca Way, a stylish and functional 2-storey townhome perfectly designed for modern living. The open-concept main floor offers an ideal layout for hosting, with a spacious living and dining area and a well-appointed kitchen that keeps you connected to the action. A convenient powder room rounds out the main level. Upstairs, you'll find three generous bedrooms, including a spacious primary suite with a 4-piece ensuite and large windows that fill the room with natural light. The second-floor laundry is a standout feature - say goodbye to lugging baskets up and down stairs! A full 3-piece bathroom serves the two additional bedrooms, offering flexibility for families or guests. The finished lower level offers a cozy recreation room perfect for movie nights, play space for the kids, or a home office plus a large unfinished storage area that provides endless possibilities for organization or future customization. Step outside to your backyard, where a large wooden deck creates the perfect setting for summer get-togethers. The backyard is enhanced by towering cedar hedges that offer a natural privacy screen. With no rear neighbours, you can enjoy unobstructed views and ultimate tranquility. The backyard backs directly onto scenic walking trail. Whether you're relaxing in the garden, hosting gatherings, or simply enjoying the natural beauty, this outdoor space is a true retreat. Whether you're a young family, a professional looking for a low-maintenance home, or a first-time buyer ready to plant roots, 25 Abaca Way delivers style, comfort, and convenience in one great package. 48-hr irrevocable on all offers as per Form 244 (id:56864)
Royal LePage Team Realty
227 Cayman Road
Ottawa, Ontario
Welcome to this charming 3-bedroom, 2-storey townhouse with garage on a quiet street in beautiful Kanata! Step inside to find a bright and functional main floor layout featuring a convenient powder room, direct access to the attached garage, a cozy living room with a natural gas fireplace, separate dining area, and a well-sized kitchen with patio doors opening to a private, fully fenced backyard perfect for relaxing or entertaining. Upstairs, you'll find three comfortable bedrooms, including a primary bedroom with cheater's ensuite access and a walk-in closet for added convenience. The finished basement offers a cozy family room, a laundry area, a separate storage room, and a bathroom rough-in ideal for future expansion. Tucked away on a quiet street, this home offers peace and privacy while being just minutes from parks, schools, grocery stores, public transit, and all the essentials Kanata has to offer. A fantastic opportunity for first-time buyers, downsizers, or investors. Don't forget to checkout the FLOOR PLAN and 3D TOUR! Book a showing today, you won't be disappointed! 24 Hour Irrevocable On All Offers. (id:56864)
One Percent Realty Ltd.
294 Dumbrille Street
North Grenville, Ontario
This charming triple-brick 2 storey Anglican Church Rectory from 1902 is beautifully updated while retaining its historic charm. A large front porch welcomes you, leading into a spacious main floor with an office off of the porch. The expansive living room and dining room exudes warmth and elegance. This gorgeous home is modernized with updated wiring, drywall, and huge windows allowing the natural light to flood in. This home also offers a cozy family room, a hot tub room with a stained glass transom, a coffee bar, and a convenient powder room. Two staircases lead to the second floor, where you'll find a laundry area, four bedrooms, and a stylish bathroom. The basement is outfitted with an infrared sauna. Outside, large yard and a large deck off the back door provides a perfect space for relaxation. Additionally, there's a single-car garage for convenience. This rectory is a seamless blend of historical elegance and modern comfort. Some photos have been virtually staged. (id:56864)
Royal LePage Team Realty
39 Cramer Drive
Ottawa, Ontario
Welcome to 39 Cramer Drive, a meticulously maintained 3+1bedroom bungalow on a treed corner lot in the Sheahan Estates/Trend Village /Arlington Woods area. A circular driveway and covered porch greet you upon entrance. The open-concept kitchen, living and dining area offer a perfect blend of elegance and practicality for entertaining and daily living. The gorgeous kitchen is truly the heart of this home with its extensive pot lighting, expansive kitchen island with skylight offering natural task lighting in addition to the chandelier, granite counters, pullout pantry, pullout shelves, 3 sets of pot drawers, making it the ideal space for hosting family and friends. There are 3 good-sized bedrooms on the main level, with a 4pc ensuite in primary bedroom and an additional 4pc bathroom. On the lower level you will find a spacious recreation area with ample pot lighting that offers an additional space for variety of uses. A beautiful deck is located at the back of the home perfect for the warmer days ahead, and there are generous yards on both sides of the property. In addition, there is a large area of green space at the rear of Cramer Drive. Access to great schools, parks, 416/417, shopping, and much more. (id:56864)
Royal LePage Team Realty
28 Marchvale Drive
Ottawa, Ontario
An exquisite estate residence nestled on a pristine 2.7-acre treed lot in prestigious Marchvale Estates. Designed by the renowned Andre Godin, this extraordinary home offers unparalleled privacy and coveted rear southern exposure. Every principal room is bathed in natural light, showcasing breathtaking sightlines and an elegant flow. The formal living room is warm and inviting with a gas fireplace, while the elegant dining room, with its French doors, is perfect for entertaining. A private main-floor office provides a quiet workspace. The well-appointed kitchen boasts stainless steel appliances, a large island with seating, a walk-in pantry with an extra fridge, and a bright breakfast area. The showpiece of the home is the breathtaking Muskoka sunrooma year-round retreat surrounded by nature. The family room is both stylish and comfortable, featuring custom built-ins and detailed ceiling work. Upstairs, the serene primary suite includes a spacious walk-in closet and a spa-like ensuite with a soaker tub, double sinks, and a separate shower. Four additional bedrooms offer plenty of space, with two sharing a Jack-and-Jill bathroom, plus another four-piece bath and a second office. The partially finished lower level offers ample storage, a versatile layout, a convenient 3-piece bath, and has direct access to the garage for added functionality. Backing onto the Loch March Golf Course, this exceptional home combines privacy, comfort, and timeless style in an unbeatable setting. (id:56864)
Royal LePage Team Realty
573 Bobolink Ridge
Ottawa, Ontario
Stunning Claridge Model Home with Premium Upgrades! This beautifully designed Claridge model home, with Tarion warranty coverage starting in 2023, offers the perfect blend of elegance and functionality. Boasting extensive upgrades, including hardwood flooring, premium carpeting, modern kitchen cabinetry, quartz countertops, upgraded light fixtures, a stylish fireplace, and more, this home is truly move-in ready. The open-concept layout is highlighted by expansive windows, flooding the space with natural light and showcasing high-end finishes throughout. The main floor features a formal dining room, a cozy family room with a fireplace, and a chefs kitchen with modern cabinetry, quartz countertops, and a large island perfect for entertaining. Upstairs, the luxurious primary suite includes a spa-like ensuite, complemented by three additional bedrooms and a full family bathroom, providing ample space for the entire family. The fully finished basement offers a versatile recreational area, ideal for a home theater, playroom, or gym, plus an additional full bathroom for added convenience. Located in a prime neighborhood, this home is just steps from public transit, top-rated schools, parks, and major shopping centers, ensuring ultimate convenience. With thoughtfully designed living spaces and superior craftsmanship, this home is ideal for families and professionals alike. Don't miss the opportunity to own this exceptional home in a sought-after community! Feature sheet available with full details of upgrades. ** This is a linked property.** (id:56864)
Keller Williams Integrity Realty
P2_32 - 428 Sparks Street
Ottawa, Ontario
FOR LEASE ONLY. Premium Parking stall in Cathedral Hill underground parking. EV charger included (id:56864)
Coldwell Banker Sarazen Realty
206 - 703 Cotton Mill Street
Cornwall, Ontario
Completely refurbished in 2015, this unique single level second floor condominium unit retains many features of the original Canada Cotton Mill, built in 1874, including exposed brick and cement columns. The principal space is open concept and includes a kitchen area with melamine cabinetry, island and granite countertops. A gas fireplace warms the area. There is plenty of room for dining and living room spaces. The southwest facing balcony is accessed by a single door and has an excellent view of the St. Lawrence River along with a hookup for a gas barbecue. An ample pantry closet and coat closet are also located in this well designed space. The primary bedroom overlooks the River and has a walk through closet to a 3pc ensuite. The cosy den would be an ideal home office/hobby room or occassional guest room. The utility/storage room houses the heating/cooling system, water heater and laundry facilities. Together with this unit is a designated storage locker and parking space in the lower level garage. Desired by both working professionals and retirees, the location along the Waterfront Trail with access to parks and recreational facilities is supportive of an active lifestyle. (id:56864)
RE/MAX Affiliates Marquis Ltd.
210 Saunders Drive
Cornwall, Ontario
Exceptional opportunity for commercial development. This commercial lot offers direct access to major highways, and the U.S. border, making it ideal for businesses with logistics, transportation, or warehousing needs. (id:56864)
Century 21 Shield Realty Ltd.
1949 Belvedere Crescent
Cornwall, Ontario
This raised brick bungalow in Sunrise Acres has it all 5 bedrooms, modern updates, and plenty of room to live, entertain, and unwind! At the heart of the home is the kitchen, designed for both function and style. The large island with granite countertops is perfect for meal prep, casual dining, or gathering with friends. High-quality KraftMaid cabinetry provides tons of storage, keeping everything organized while still showcasing the beautiful finishes. The open-concept design seamlessly connects the kitchen, and living areas, creating the perfect space for hosting or simply enjoying everyday moments. A dedicated conversation area makes it easy to stay connected whether you're chatting with guests, helping with homework, or catching up over coffee, but can easily be turned into a dining area. Downstairs, the fully finished basement is the ultimate retreat. Whether it's game night, a movie marathon, or a home gym, this space is ready for whatever you imagine. Step outside to the large, fenced backyard, lined with beautiful trees. Fire up your BBQ, unwind in the hot tub, or let the kids and pets run free there's plenty of space to enjoy. Located in a fantastic community, this home is close to great schools and a neighborhood park with basketball courts, a play structure, and open space where kids can just be kids. (id:56864)
RE/MAX Affiliates Marquis Ltd.
1411 - 429 Somerset Street
Ottawa, Ontario
Well kept, bright one bedroom plus den apartment on upper level. Great, unobstructed 180 degree panoramic west/south/north views of the downtown skyline from high up in the sky from the large balcony. Open concept layout with combined living/dining room areas, hardwood floors, open to the galley type kitchen with sit down breakfast counter top bar area. Spacious master bedroom with two double clothes closets. From Living room access the larger balcony sitting area with great unobstructed views. Spacious entrance with tile flooring and double coat closet. Den off of the entrance hallway, perfect for a home office or additional sleeping area. In suite laundry closet beside the four piece bathroom. Hardwood floors in the living/dining area. Six appliances included. Central air-conditioning. Wide underground parking spot [ C 32 ] right by the elevator entrance. Storage locker owned as well. Well managed and maintained condo building with remodeled main lobby. Main lobby access to spacious party room with lot of entertaining areas, tables and lounging furniture, kitchen area plus bathroom. Enjoy the large , private , fenced exterior , patio/sitting areas, BBQ plus tables, on the ground level in the rear of the building. Bike storage area. Pet friendly building. Underground visitor parking spaces. The Strand is located near all amenities within just a few blocks. Just a short walk to the downtown core office buildings. Bus transit at the front door. Immediate possession. (id:56864)
Royal LePage Performance Realty
618 Bronze Copper Crescent
Ottawa, Ontario
BE THE FIRST TO LIVE IN THIS BRAND NEW TOWNHOUSE! Discover the perfect blend of comfort and style in this newly constructed 3-bedroom 4 bathroom townhome at 618 Bronze Copper Crescent. With its open-concept design, contemporary finishes, and ample space, this home offers worry-free living in a vibrant community. Cook with ease at the chef's kitchen with state of the art appliances, beautiful wooden cabinets, and quartz counters. Relax in the spa-like bathrooms with stand glass showers, and quartz counters. Enjoy the convenience of nearby parks, trails, schools, and shopping centers all within the charming Richmond Meadows neighborhood. Schedule a viewing today and be the first to make this beautiful townhome your own! (id:56864)
Keller Williams Integrity Realty
33 Pacing Walk
Ottawa, Ontario
Affordable Family Home with Space for Everyone! This charming single-family home features 3 bedrooms, 4 bathrooms, and a fully finished basement, offering ample space and modern comforts. The open-concept main floor boasts a bright living room with large windows and a cozy gas fireplace. The kitchen is a chefs delight, with plenty of cabinetry, wall pantry, sleek quartz countertops, a breakfast bar, and a spacious eating area.Upstairs, you will find 3 sunlit bedrooms, including a generous primary suite with a walk-in closet and a private en-suite bathroom. The fully finished basement adds even more living space, complete with a versatile rec room, an additional bathroom, and a convenient laundry area.This home is perfect for first time buyers, families, down sizers or anyone seeking comfort and affordability. Very clean and well maintained! Don't miss this incredible opportunity! Great location close to all major amenities, restaurants, parks, schools, hockey rinks, grocery and more. Upgrades: 2024 - 2 pc basement bathroom, 2024 front entry hook wall, 2024 potlights, 2024 backyard patio, trees and shed, 2025 front eaves trough. (id:56864)
Fidacity Realty
1213 St Moritz Court
Ottawa, Ontario
Welcome to 1213 St. Moritz Court! This delightful home offers everything you need for comfortable living in a fantastic neighbourhood. With 4 spacious bedrooms and 3 well-appointed bathrooms, there's plenty of room for the whole family. At the heart of this home is the beautifully updated kitchen, showcasing high-quality cabinets and stunning countertops that are sure to inspire your culinary creativity. This inviting space seamlessly overlooks the cozy living room, complete with a designer fireplace and elegant hardwood flooring. The generously sized dining room, conveniently located next to the family room on the split level, provides ample space for entertaining, making it easy to host gatherings and create lasting memories with your guests. The finished basement is a true gem with its extra high ceilings and a brand new full bathroom, perfect for guests, play, media or a dedicated office space. Step outside into your large, private, fenced backyard, where you can host summer BBQS, let the kids play freely, or simply unwind after a long day. Location is everything, and this home shines! You'll appreciate being just minutes away from the new LRT station and having highway access nearby, making commutes a breeze. In addition, the friendly neighbourhood atmosphere fosters a sense of community, making it easy to connect and put down roots. Families will love the proximity to top-rated schools, an amazing park filled with walking trails and playgrounds. This beautifully maintained home is waiting for you to make it your own. Come see it for yourself and imagine the wonderful memories waiting to be made here! Upgrades: Furnace (2017), Hot Water Tank (2024), Windows (2018. Transferable warranty 2038), Eaves 2023, Basement bathroom (2021), Kitchen (2021) (id:56864)
Century 21 Synergy Realty Inc
510 - 397 Codds Road
Ottawa, Ontario
Welcome to Unit 510 at 397 Codd's Road in Wateridge Village, an exceptional 1 Bed + Den condo between Rothwell Heights and Rockcliffe/Manor Park. Just 10 minutes to downtown, this bright, modern unit offers a sleek design and unbeatable location. Step into a stylish, open concept layout with wide plank flooring, soft neutral tones, and large windows that flood the space with natural light. The kitchen features quartz countertops, crisp white cabinetry, stainless steel appliances, subway tile backsplash, and a deep double sink. The spacious living area opens onto a private balcony, perfect for relaxing or entertaining. The primary bedroom includes a large window, plush carpeting, and double closet doors, while the versatile den off the foyer is ideal for a home office. A full bathroom boasts ceramic tile, a deep tub/shower combo, and a modern vanity. In-unit laundry with a full-size washer and dryer adds extra convenience. Enjoy beautifully maintained common areas, a secure lobby with parcel room and elevators, and access to a bright and airy party lounge with floor-to-ceiling windows and modern furnishings. Located near Blair LRT Station, Montfort Hospital, La Cité, NRC, CMHC, Colonel By Secondary School, and multiple parks, shops, and restaurants. Steps to the NCC trails, the Aviation Museum, and the Ottawa River. Perfect for first-time buyers, investors, or downsizers looking for quality, comfort, and lifestyle. Taxes not assessed yet. (id:56864)
RE/MAX Hallmark Jenna & Co. Group Realty
1603 - 85 Bronson Avenue
Ottawa, Ontario
Experience the epitome of refined urban living at The Gardens, an architectural masterpiece inspired by Art Deco, thoughtfully designed by Barry Hobin. Nestled on the 16th floor, just below the penthouse, this exquisite corner unit offers unparalleled views of the Ottawa River, the majestic Gatineau Hills, and the vibrant city skyline.Tucked away in a serene enclave at the heart of downtown, this sophisticated residence places you mere steps from lush parks, picturesque trails, the renowned ByWard Market, Parliament Hill, Sparks Street, and the LRTeverything you desire, just moments away.This spacious 2-bedroom, 2-bathroom condo is bathed in natural light, courtesy of its expansive floor-to-ceiling windows. With soaring 9-foot ceilings, gleaming hardwood floors, and a sun-drenched south-facing balcony, the space exudes elegance and warmth. Recently refreshed in soothing neutral tones, it reflects impeccable craftsmanship and timeless style.The chef-inspired kitchen is a true standout, featuring pristine granite countertops, custom cabinetry, high-end stainless steel appliances, and a generous island with a breakfast barideal for both hosting guests and casual dining. Stylish fixtures throughout elevate the space, embodying Charlesforts dedication to superior quality and attention to detail.The primary suite is a sanctuary, offering three spacious closets and an upgraded ensuite with a luxurious walk-in glass shower. The second bedroom is equally impressive, with custom wall-to-wall built-ins and abundant storage. Additional conveniences include in-unit laundry, one underground parking space (with two bike racks), a storage locker, and access to premium amenities such as a fitness room, party room, car wash station, and landscaped courtyard.Rent includes heat and water, making this an exceptional opportunity to indulge in refined downtown living at one of Ottawa's most prestigious addresses. Schedule your private showing today and elevate your lifestyle. (id:56864)
Century 21 Synergy Realty Inc
453 Booth Street
Ottawa, Ontario
Welcome to 453 Booth, a one-of-a-kind modern triplex located near Little Italy and Chinatown. Close to plenty of amenities. This stunning triplex boasts not only a unique design and build, but also modern finishes throughout that are sure to impress. Upon entering this home, you will be greeted by beautiful hardwood floors that flow seamlessly throughout the main living areas. The updated kitchens with stainless steel appliances and granite countertops - perfect for preparing delicious meals or entertaining guests. But it doesn't stop there. And when you're ready to relax and unwind, head out to the shared backyard where you can soak up some sun and enjoy some time with friends and family. Each unit has its own separate hydro meter, boiler furnace, air conditioner, hot water tank and some storage. Investors rejoice, all the three units are rented. Great investment property, book your visit today! (id:56864)
Century 21 Action Power Team Ltd.
501 Paakanaak Avenue
Ottawa, Ontario
Built in December 2022, this exquisite detached home sits on a *premium corner lot* in the highly sought-after neighborhood of Findlay Creek. You'll be captivated by the welcoming covered front porch and the charming river rocks that enhance the *curb appeal*. As you step inside, a spacious sunken foyer with a built-in bench greets you, providing both style and functionality. The open-concept main floor design seamlessly integrates the living and dining areas, creating an ideal space for entertaining and family gatherings.The *upgraded L-shaped kitchen* is a chef's dream, featuring stainless steel appliances, gleaming quartz countertops, and a convenient appliance niche. Adjacent to the kitchen, you'll find a *mudroom with easy access from garage to basement with an income potential*.The second floor boasts an oversized primary bedroom, complete with a generous walk-in closet and a luxurious ensuite bathroom. Two additional well-sized bedrooms, a shared bathroom, and a convenient second-floor laundry room complete this level.The unfinished basement offers endless potential, with drywall and a 3-piece rough-in already in place. The expansive wooded lot provides privacy with *no rear neighbors* and *only one side neighbor*, making it a perfect canvas for your personal touch. The *extra-wide 107.22 ft deep* lot awaits your creativity.Don't miss the opportunity to make this beautiful home yours. Book your showing today! (id:56864)
Right At Home Realty
111 Tacom Circle
Ottawa, Ontario
Welcome to a large townhome nestled in the heart of Barrhaven. This Minto Helmsley end unit comes on a corner lot with added space and extra windows. The large backyard deck is great for family gatherings and enjoying the summer outdoors. A fenced yard provides privacy with added security. The home boasts a natural gas fireplace, a main floor den, large bedrooms, an ensuite and gleaming hardwood floors. The home has been well cared for with a recently renovated main bathroom, new roof and professional cleaning. Applicants should provide a rental application, proof of income, credit report, government ID. Please allow 24 hours notice for showing requests. (id:56864)
Keller Williams Integrity Realty
200 - 6179 Perth Street S
Ottawa, Ontario
This 1000 sqft commercial property offers an exceptional opportunity for businesses seeking spacious, well-equipped premises. Nearly 300 available parking spaces, its ideally suited for a variety of operations, including distribution, retail, grocery store, or office space. the expansive parking capacity ensures ample space for staff, clients, and visitors. The property is easily accessible, situated near major transportation routes, making it a prime location for logistics and high-traffic businesses.The versatile layout can be tailored to suit a range of business needs. This property presents a great opportunity for companies looking to expand or relocate without delay. With its size, prime location, and essential features, its a standout in the competitive commercial real estate market. Don't miss out on this excellent space to elevate your business. (id:56864)
RE/MAX Hallmark Realty Group


