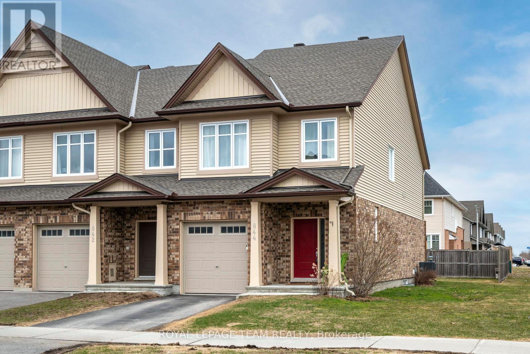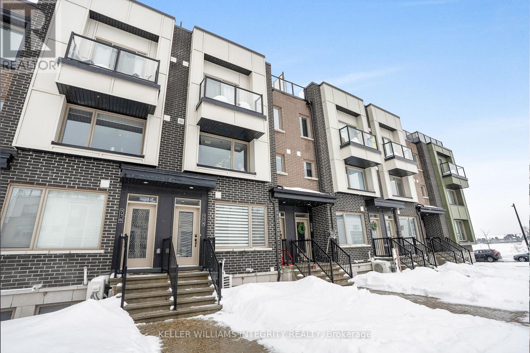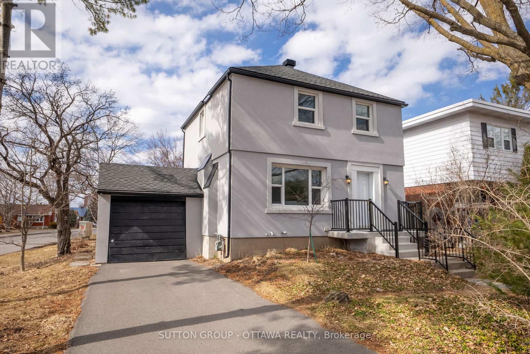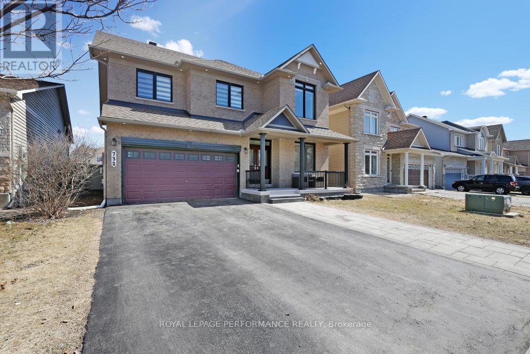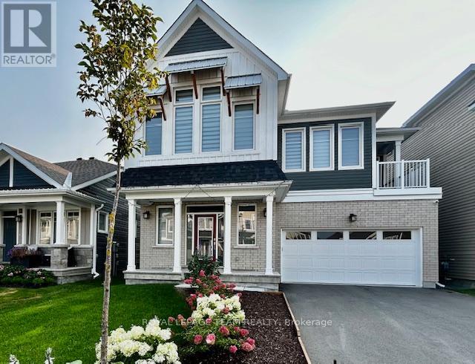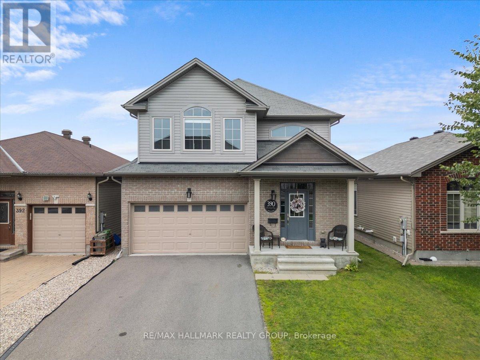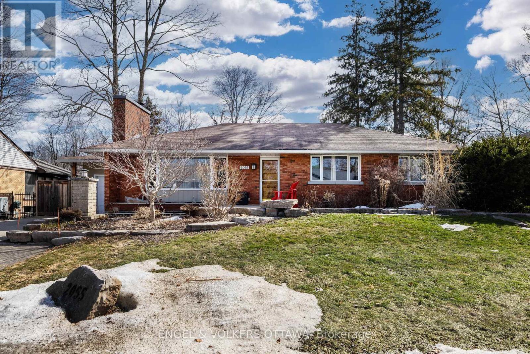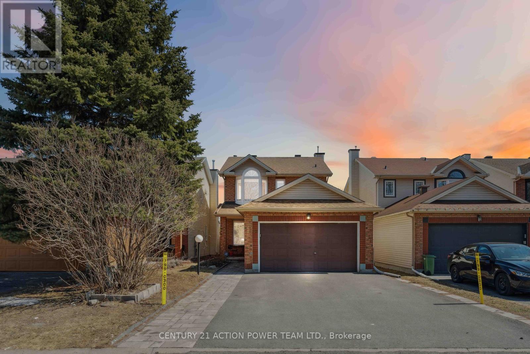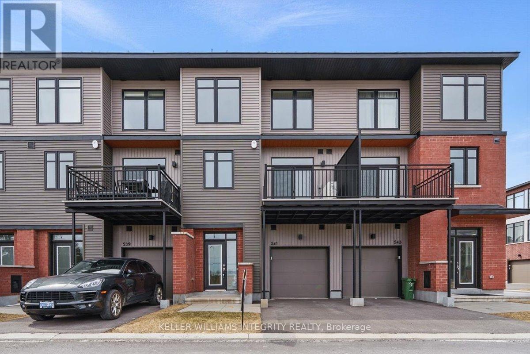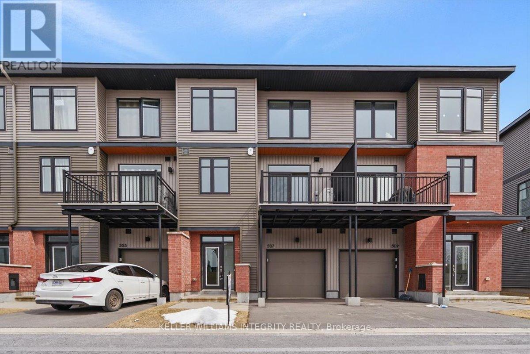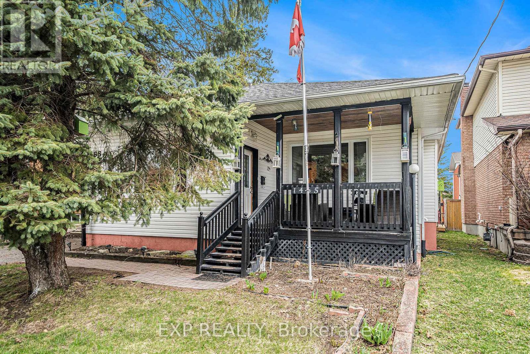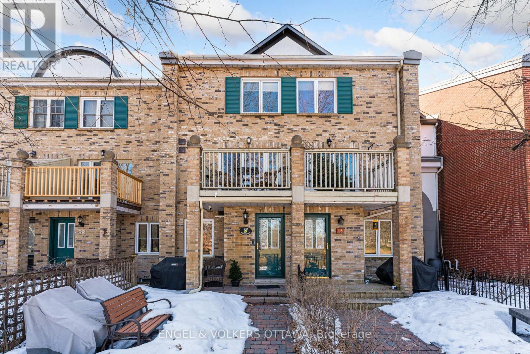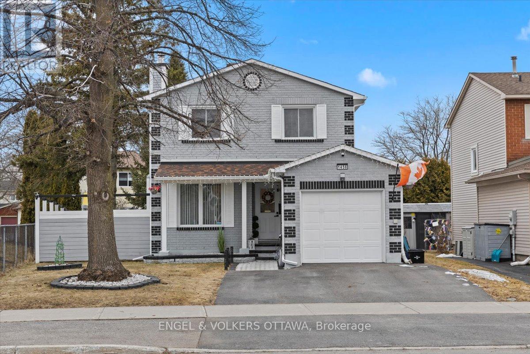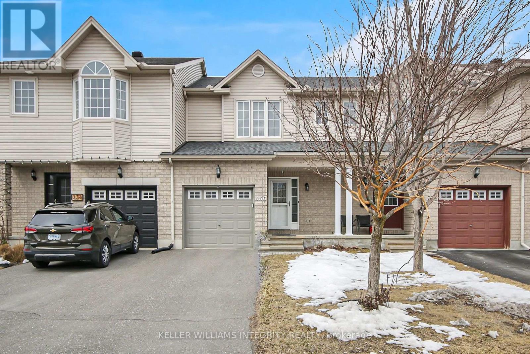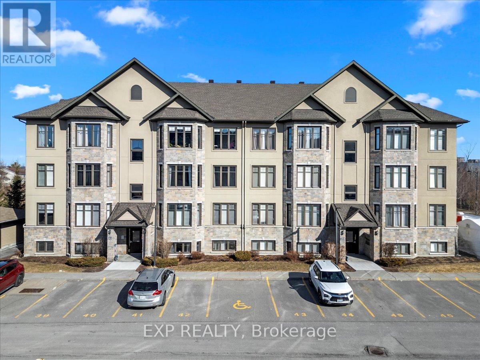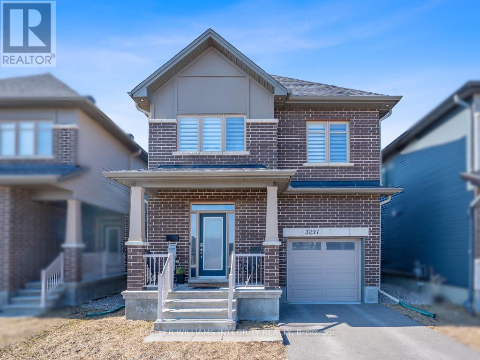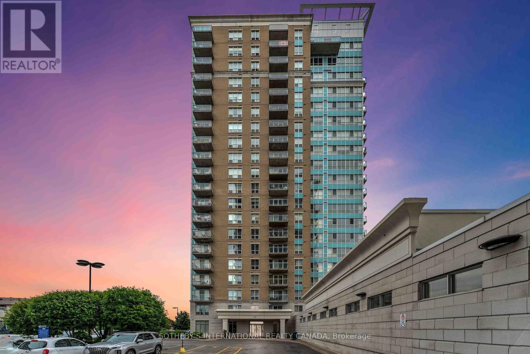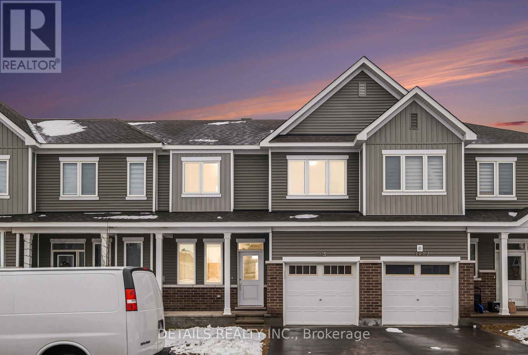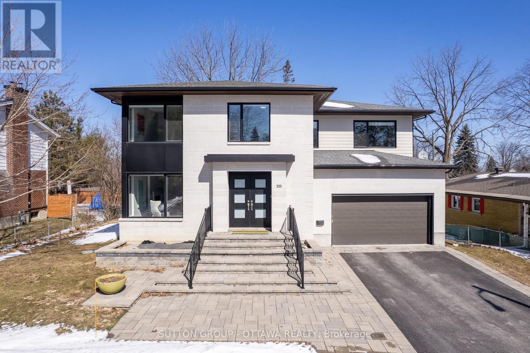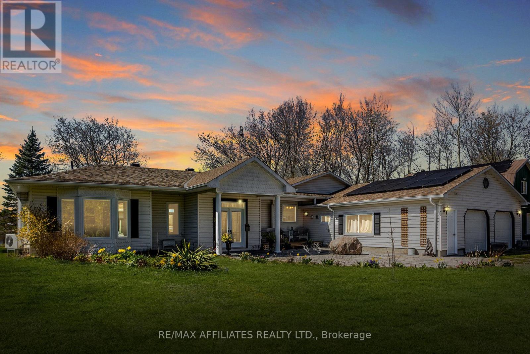2 - 180 Augusta Street
Ottawa, Ontario
Designed with symmetry and inspiring living spaces in mind, this classic 950 sq.ft 2bed/1bath condo is ideal for the urbanite who is seeking charm and character, but doesn't want to compromise on the conveniences of modern day living. Warm and inviting front foyer. Bright and airy open-concept living area with large principle sized rooms, 8 1/2ft ceilings, crown moulding, and leaded glass windows. Updated kitchen with timeless white cabinetry, breakfast bar, tiled backsplash, built-in oven and cook-top stove. Spacious primary bedroom with tons of closet space. Well-proportioned secondary bedroom with a west-facing balcony. Renovated full bath. In-unit laundry. 1 storage locker. Pet-friendly building. Condo fees include everything except hydro. Ideally located within the historical district of Sandy Hill, Etta Apartments is a timeless low-rise heritage building built by renowned architect W.E. Noffke. Enjoy easy access to shopping (Rideau Centre, Byward Market, Beechwood, local grocery stores), green recreation space (Strathcona Park, Stanley Park, MacDonald Gardens Park, Rideau River), transit (Rideau LRT station and buses), Parliament Hill, downtown, and everything else the Nation's Capital has to offer. If desired, parking is available nearby for $150/month, and CommunAuto car sharing has vehicles available less than a block away. That said, who needs a car when everything you need is at your doorstep? Hydro $40/month over last 12 months. 24h irrevocable on offers. (id:56864)
Royal LePage Performance Realty
495 Newman Avenue
Ottawa, Ontario
OPEN HOUSE, Sunday, April 27th, 2-4 pm! This charming 3 bedroom, 2 storey home is located on a private cul-de-sac in Overbrook, just minutes to downtown, and close to all the amenities you need, including shopping, dining, and grocery stores. It is situated on a large 5700 sq.ft. lot with a fenced back yard, with a large 2 car garage, and big-ticket updates including roofing, furnace, windows, and doors. As you step inside, you'll immediately appreciate the attention to detail and care of loving long-term owners including beautiful hardwood flooring that flows throughout the main living areas, a spacious living room with a gas fireplace and beaming with Southern sunlight. The updated eat-in kitchen is a true highlight, with custom cabinetry and modern finishes and plenty of counter space for preparing meals. The home boasts a large lower level family room, also with a gas fireplace, offering ample space for entertaining, family gatherings, or simply relaxing. Additionally, the convenience of a main floor laundry room adds practicality to the layout. Whether you're enjoying the calm of the cul-de-sac or taking advantage of nearby conveniences, this property offers the perfect balance of comfort and accessibility. Make this great home yours today! (id:56864)
RE/MAX Hallmark Realty Group
844 Cedar Creek Drive
Ottawa, Ontario
Welcome to your dream home in the heart of Findlay Creek! This beautifully updated Tartan built end unit townhome, on one of Findlay Creek's larger premium lots, offers the perfect blend of style, space, and convenience. Featuring 3 bedrooms, 3 bathrooms, and a fully finished basement, this home provides over 2,000 sq ft of living space with an abundance of natural light thanks to extra windows only end units enjoy. The main floor boasts an open-concept layout with hardwood flooring, a spacious kitchen complete with stainless steel appliances, quartz countertops, and a breakfast bar ideal for entertaining. Upstairs, the primary suite includes a large walk-in closet and a 5-piece ensuite with a soaker tub and separate shower. Two additional large bedrooms and a full bath offer ample space for family or guests. Laundry is also conveniently located on the upper level. A fully finished family room in the basement with two large windows and gas fireplace offers a cozy and inviting retreat for relaxing, watching the game or entertaining. Enjoy the added privacy of a fenced backyard and the convenience of an attached garage with inside entry. Located steps from parks, schools, shops, and transit, this turnkey home is perfect for families, professionals, or anyone looking for low-maintenance living in a vibrant community. Don't miss your chance to own this stunning, move-in ready townhome in one of Ottawa's most sought-after neighborhoods! 24 hours irrevocable on all offers as per a written form 244. Total square footage of livable and finished rooms including lower level is 2171 sq feet as per builder plans (id:56864)
Royal LePage Team Realty
774 Mikinak Road
Ottawa, Ontario
Welcome to 774 Mikinak Road, where luxury meets contemporary living in Wateridge Village. This 2-bedroom condo is a showcase of style with over $10k in upgrades, and has been lovingly maintained by the original owner, reflecting true pride of ownership. The open concept layout is flooded with natural light from large windows, creating a bright and inviting atmosphere. The elegant living/dining room features a beautiful upgraded electric fireplace and a TV-ready wall, while the kitchen is sleek and upgraded from top to bottom, complete with stainless steel appliances, quartz counters, and cupboards that go all the way up to the ceiling. The lower level offers two spacious bedrooms with large windows for plenty of natural light, a modern main bath with upgraded quartz countertops, and convenient in-unit laundry. Located just minutes from downtown, Montfort Hospital, NCC walking paths, and shopping centers, it's an ideal choice for first-time buyers, investors, or those looking to downsize. This one is a true luxury! (id:56864)
Keller Williams Integrity Realty
1371 Woodward Avenue Se
Ottawa, Ontario
Welcome to this lovely two-story home in the heart of Carlington. It is a true gem that effortlessly combines modern comfort with classic charm. With 3+1 bedrooms and a renovated main bathroom, this residence offers ample space for a growing family or those who simply enjoy having room to breathe. The attached single car garage adds convenience, making everyday life just a little bit easier.Step inside to discover a welcoming, bright, painted, updated kitchen with living and dining areas - that reflect both style and functionality. The fully finished basement is a versatile space, featuring an additional bedroom perfect for a play room, rec room, entertainment area, gym, or even an area for guests. Situated on the quiet part of Woodward, this home sits on a desirable corner lot with a large fenced backyard. It's an ideal setting for entertaining friends and family or simply enjoying some peaceful outdoor time, and maybe even starting a garden. There's plenty of room for kids to play and pets to roam freely. Families will appreciate being in a great school catchment area with access to excellent educational choices. Being so close to the experimental farm is a huge bonus for weekend fun. The community vibe here is amazing and it is definitely awesome to watch this location grow into such a beautiful community. This charming home truly offers everything you need for comfortable living on one of Ottawa's growing and highly sought out neighbourhoods. Roof 2016, bsmt windows 2017 / others 2008. Bathroom renovated 2022, kitchen 2023, HWT 2015 bsmt 2023/2024 Exterior and stucco 2017, ext steps landing 2024 (id:56864)
Sutton Group - Ottawa Realty
569 Paakanaak Avenue
Ottawa, Ontario
Unveiling a masterpiece of modern living: this stunning 2024 EQ Homes Quentin-model, detached residence in sought-after Findlay Creek! Thoughtfully designed with high-end upgrades, a neutral palette and smart home finishes, this 3-bedroom, 3-bathroom home offers refined living in a vibrant community. A grand foyer welcomes you with soaring ceilings and gleaming ceramic tile. Red oak hardwood floors stretch across both levels, leading to an open-concept living area where 18-foot ceilings and expansive windows frame a serene backyard with no rear neighbours. A gas fireplace creates a cozy ambiance, while the gorgeous kitchen boasts a quartz waterfall island, statement pendant lighting, black stainless steel appliances and a walk-in pantry/mudroom with garage access. Step out through glass sliding doors onto the covered deck with gas bbq line, and enjoy the privacy of this fully enclosed yard with 7-foot PVC fence. Upstairs, the spacious primary suite is a private retreat with a spa-like ensuite and walk in closet. Two additional bedrooms, a second full bath with a deep soaker tub, and a convenient laundry room complete this space.The bright lower level offers endless possibilities. Enjoy proximity to top-rated schools, the gorgeous Findlay Creek boardwalk, cultural hotspots and shopping, while effortless commutes via the 417, OC Transpo, and the soon-to-arrive LRT station place downtown Ottawa within easy reach for endless adventures. (id:56864)
Royal LePage Team Realty
732 Lakebreeze Circle
Ottawa, Ontario
Absolutely breathtaking luxury home with over $200K in high-end upgrades! This 4+2 bed, 5-bath beauty boasts over 4400 sq. ft. of thoughtfully designed living space that will exceed all yours expectations, located on a premium lot with no rear neighbours. From the moment you step inside, the gorgeous circular staircase with iron spindles, modern light features that set the tone for the level of craftsmanship throughout. Gleaming hardwood floors, 9' ceiling on both levels, an open concept layout create an expensive feel. The high-end kitchen includes brand new stainless steel appliances, white cabinetry, marble countertops, a stunning marble backsplash, new tiles, crown molding and an oversized island, ideal for entertaining.The spacious family room with a stone wall gas fireplace offers a cozy atmosphere, while the main floor also features a private den provides a private space for work relaxation, a convenient laundry room with custom cabinetry, and a 3-piece bathroom. Upstairs, the primary suite offers a walk-in closet and a fully updated ensuite with dual vanities, a walk-in shower, and a soaker tub, offering a spa-like retreat. The second bedroom has its own private ensuite, while two other bedrooms share a third full bathroom. A versatile loft area completes this level.The fully finished basement is a standout feature, extra windows, circular stairs, and a layout perfect for an in-law suite with two bedrooms, a 3-piece bathroom, a game/gym room, a small kitchenette with granite countertops and a large recreational room for family entertainment. This home also features an efficient hybrid heat pump system for furnace, A/C and tankless HWT on a financed plan. This home is the pinnacle of luxury living, combining sophisticated upgrades with functional design to create a living space thats as beautiful as it is practical. Schedule a private tour today and see for yourself the incredible value this upgraded home offers! 24 hrs irrevocable on all offers. (id:56864)
Royal LePage Performance Realty
538 Snow Goose Street
Ottawa, Ontario
Well maintained and move-in ready end unit avenue townhome in Barrhaven's desirable Half Moon Bay! This spacious Mattamy Thornbury model offers 2 bedrooms, 2.5 bathrooms with bright and open living spaces. Enjoy your private driveway with sufficient space for 3 vehicles including the single car garage. The ground level features tile flooring with a powder room, laundry room, inside access to the garage and utility room. The second level features stunning hardwood flooring throughout. The kitchen is a delight for any chef with large quartz countertops, stainless appliances, plenty of cabinets and an additional pantry. South facing windows allow an abundance of natural sunlight throughout the living area, dining room and kitchen. The A/C unit is on the ground level and not the balcony (end unit perk) so you can enjoy quiet summer days BBQing, relaxing or entertaining family and friends. The third level has a large primary bedroom including ensuite bathroom with double sinks, quartz countertops and tile flooring. The 2nd bedroom is a also a great size with a walk in closet and the 3rd level is complete with an additional family bathroom. Great location! Short distance to several parks, schools, recreation centre and a quick commute to the many amenities Barrhaven has to offer! Ideal for young professionals, investors looking for a low maintenance home or those looking to enter the housing market in a vibrant and growing neighbourhood. 24 Hour irrevocable on offers as per form 244, Schedule B (handling of deposit) to be included with offers. Builder floor plan attached to listing. Year built approx. 2015. A/C 2016, Eavestroughs 2018, Washer 2023. (id:56864)
RE/MAX Hallmark Realty Group
248 Pursuit Terrace
Ottawa, Ontario
Open house Sunday April 27th from 2-4. Upgraded stunning 4 bedroom home with generous size open concept upper level vaulted ceiling loft. You will also enjoy the main level office/den. No rear neighbours. Spacious gourmet kitchen with large island, eat in area, gas stove, fashionable backsplash, double sink with vegetable spray & walkin pantry. Elegant swing doors with transom window in the kitchen instead of sliding patio doors. Upper & main level showcase 9' ceilings. Most doors are 8' tall on main and upper level. Finished basement with full bathroom for a total total of 4 full bathrooms in addition to a powder room. Generous size living room with horizontal fireplace. Separate dining room to host your loved ones in style. Quartz counter tops in the kitchen & primary bathroom. Bright & Inviting home with large windows. Upgraded lighting & sensor lights in most closets. Spacious welcoming front foyer. Wainscoting & art panel. One of the secondary bedroom offers a private balcony. Upgraded wood staircase with metal spindles & hardwood floors on the main level, as well as some 12 x 24 tiles. Ultimate storage includes 6 walkin closets, 2 of them in the primary bedroom, one in the front foyer, one in the mudroom and one each in 2 of the secondary bedrooms. Mudroom adjacent to the insulated double garage w garage door opener. Practical central vacuum. Beautiful window blinds. Approximately 4000sqft including basement as per builder's plans attached. Laundry connection options on upper or lower level with one set of washer & dryer. Ask for upgrades list, review link for additional pictures & videos. (id:56864)
Royal LePage Team Realty
105 Vallier Way N
Ottawa, Ontario
This is a fantastic opportunity to live in a move-in-ready home in vibrant, family friendly community, just a short drive from Ottawa. Step inside and be greeted with rich hardwood floors that flow throughout the main level. An elegant formal dining room that exudes sophistication adjacent to lovely living room. The bright open concept kitchen seamlessly connects the spacious family room complete with a gas fireplace creating the ultimate space for every day living and entertaining. Upstairs, you'll discover generously sized bedrooms and a versatile loft/den that can adapt to your family's needs. The primary suite is a true retreat, featuring a walk-in closet and a luxurious ensuite bathroom. The fully finished lower level provides additional living space, highlighted by a stylish stone-accented gas fireplace with it own private bathroom. Ideal for cozy move nights, a home gym or a playroom. Step outside into your own private backyard haven with no close rear neighbours featuring a swim spa pool. The perfect way to unwind, recharge and indulge in a resort styled ambiance right at home. (id:56864)
Engel & Volkers Ottawa
96 Darlington Private
Ottawa, Ontario
Exceptional 2-bedroom bungalow townhome located in the highly sought-after adult lifestyle community of Landmark. Tucked away in a private enclave, this home offers the perfect balance of privacy, comfort, amenities, and natural beauty. Boasting an abundance of natural light, the main level features a spacious living room with a cozy gas fireplace, large dining area, a practical white kitchen with a large breakfast nook, main floor laundry, and 4-season sunroom provides ideal sunny space to enjoy year-round. The primary bedroom suite with a walk-in closet and a luxurious 4-piece en-suite bath featuring a separate shower and an oversized tub for ultimate relaxation. A second bedroom and another 4-piece bathroom ensure comfort and convenience for guests or family. The fully finished basement provides even more living space and includes a large recreational room, a den, spacious hobby room, and a 2-piece bath. Living in the Landmark community offers more than just a beautiful home; it provides an active and social lifestyle with access to fantastic amenities including a recreation center, library, common room, indoor saltwater pool, shuffleboard, tennis, pickleball courts, and scenic walking paths. Offer plenty of opportunities to relax and connect with neighbors. Located just minutes from the airport, parks, shopping, and dining, this home provides the ultimate in convenience and leisure. (id:56864)
Royal LePage Team Realty
580 Via Mattino Way
Ottawa, Ontario
Wow! A Town home that Feels Like a Detached! Spanning an impressive 2700 sq. ft. of living space, with 9 FT smooth ceiling, built 2017, offering the space and comfort of a single-family home. With builder's upgrades, facing the transitway and green space, offering the perfect combination of space and location. Situated in the heart of Longfields, Barrhaven, this beautiful 2-storey townhome features four spacious bedrooms and four bathrooms. The main floor boasts a modern open-concept kitchen with upgraded Granite counter top, Backsplash, kitchen cabinets / handles, pot lights, living room, dining room, and a powder room with an open wide entrance. Upstairs, you'll find a generously-sized primary bedroom with an ensuite bathroom and designed walk-in closet, as well as three additional bedrooms, Laundry room and a main bathroom. The fully finished lower level includes two large bright windows, a large family room and 3PCS washroom, offering extra living space. Carpet throughout was replaced back in 2023. Step outside to enjoy the beautifully crafted composite deck and a low-maintenance landscaped backyard with Riverstone and interlock, an interlock driveway with additional parking and interlock entrance. This home is filled with natural light (lots of windows). The property is conveniently located near several parks, perfect for outdoor fun just steps from your door! Additionally, this home is within close proximity to schools, shopping plazas, Barrhaven Market Place, Home depot, the Minto Recreation Complex, transit express bus lane (Longfields BUS station- 3minutes walk) and Via Rail at Fallowfield. Meticulously maintained and move-in ready, this home is waiting for its next owners! A truly must-see property! Don't miss out on this fantastic opportunity to call it Home! (id:56864)
Exp Realty
390 Bamburgh Way
Ottawa, Ontario
Open House Sunday April 27, 2-4. This stunning 4-bedroom single-family home is the perfect blend of style, comfort, and function an entertainers dream! From the moment you walk in, you're greeted by beautiful hardwood floors and soaring 9-foot ceilings that set the tone for the spacious, airy vibe throughout.The modern kitchen with lots of cupboard space flows seamlessly into the open living and dining areas, making hosting effortless and fun. Cozy up by the main floor gas fireplace a perfect centrepiece for relaxing evenings or memorable gatherings. Upstairs, enjoy the ultimate convenience of a second-floor laundry room no more hauling baskets up and down stairs!Love privacy? You'll adore the serene backyard with no rear neighbours your own peaceful retreat, ideal for unwinding or entertaining under the stars.The unfinished basement, currently equipped with workout gear, is a blank canvas just waiting for your vision. Create the gym, home theatre, or playroom of your dreams!Located in a vibrant, family-friendly neighbourhood just minutes from schools, shopping, restaurants, a rec centre, and quick access to Hwy 416 this home truly has it all. Don't miss your chance to make this incredible property your own! (id:56864)
RE/MAX Hallmark Realty Group
2176 Cavalier Way
Ottawa, Ontario
Welcome to 2176 Cavalier Way where charm, space, and comfort converge in one of the city's most sought-after neighbourhoods. Situated on a sunny corner lot, this 2,381 sq ft gem offers the perfect blend of style and functionality for modern living. Step inside to find an airy, light-filled layout that flows effortlessly from room to room while boasting hardwood flooring throughout the main floor and upstairs. A formal dining room and elegant front sitting room offer the ideal setting for entertaining or quiet evenings with a book. The heart of the home, the kitchen, boasts an abundance of cabinet space and sleek stone countertops, offering the perfect canvas for your culinary creations. Cozy up in the spacious living room beside the gas fireplace, where memories are just waiting to be made. Upstairs, you'll find three generously sized bedrooms, including a spacious primary suite with a walk-in closet and a private ensuite designed for relaxation. The finished lower level offers even more possibilities. Whether you envision a second family room, a productive home office, a vibrant kids' playroom, or even a recording studio with a sound booth, this space can flex to suit your lifestyle. Enjoy summer BBQs and crisp fall mornings in the fully fenced backyard, offering privacy and a safe haven for kids or pets to play. With a double-car garage, there's room for all your gear and more. All of this, just minutes from top-notch shopping, recreation, and quick access to HWY 417 and the 174 for an easy commute. 2176 Cavalier Way is more than a house; it's the backdrop to your next chapter. Come see it for yourself and imagine the possibilities. (id:56864)
Exp Realty
24 Florizel Avenue
Ottawa, Ontario
Welcome to this beautifully renovated, turn-key detached home in the heart of Bells Corners. Offering a perfect blend of modern elegance and functional design, this home features 3+1 bedrooms, 3.5 bathrooms, and a spacious double-car garage. Step inside to find engineered hardwood flooring throughout, a stylishly updated kitchen with brand-new cabinets, granite countertops, a large island, and high-end stainless steel appliances. The main floor boasts a bright living room, a formal dining area, and a convenient main-floor laundry room with a high-end stacked washer and dryer, ample counter space, and storage. A unique family room, located above the garage, provides additional privacy and warmth, featuring large windows that fill the space with natural light and a cozy wood-burning fireplace. Upstairs, the oversized primary suite impresses with a walk-in closet and a spa-like ensuite showcasing double sinks, a soaker tub, and a spacious stand-up shower. Two additional bedrooms share a thoughtfully designed bathroom with a rare double vanity. The fully finished basement expands your living space with a large recreation room, an additional oversized bedroom, a full updated bathroom, and plenty of storage. Outside, the private backyard is fully enclosed with a new PVC fence and a deck/patio ideal for outdoor entertaining. This move-in-ready home is designed for comfort, style, and functionality. Don't miss your chance to make it yours. schedule your private showing today! (id:56864)
RE/MAX Hallmark Realty Group
2055 Thorne Avenue
Ottawa, Ontario
Welcome to 2055 Thorne Avenue in the sought-after neighbourhood of Faircrest Heights. This beautiful bungalow is situated on a premium 75 x 110 ft lot on a quiet, tree-lined street. The main level features a spacious open-concept living/dining area with a cozy wood fireplace, an updated kitchen with granite counters & SS appliances, and hardwood flooring throughout. 3 generously sized bedrooms and a 4-piece bathroom upstairs. The lower level offers even more living space with a large rec room, 2 additional bedrooms, and a full bathroom perfect for families or guests. Outside, enjoy a beautiful private backyard ideal for relaxation or entertaining, plus the convenience of a single-car garage. Ideally located near the General Hospital, CHEO, shopping, and excellent schools, this home offers the perfect blend of comfort and convenience. Don't miss out on this fantastic opportunity! (id:56864)
Engel & Volkers Ottawa
1884 County Road 43
North Grenville, Ontario
Nestled minutes from the expanding town of Kemptville, 1884 County Rd 43 offers a blend of classic charm and modern convenience. This full brick home boasts 4 bedrooms and 2.5 bathrooms, all set on a generous 2.67-acre lot, providing ample space for family and pets alike. The property is equipped with an invisible fence, ideal for pet owners, and features apple trees that promise fresh, ripe apples by late summer. Upon entry, you are greeted by a stunning formal dining room on the left, perfect for hosting family gatherings or entertaining guests. The dining room flows seamlessly into a sun-drenched living room, which opens onto the back deck and yard, creating a cozy and welcoming atmosphere. This bright space is perfect for unwinding with a good book or enjoying the company of family and friends. The eat-in kitchen is both spacious and inviting, ideal for casual meals. Conveniently, the main floor also includes a powder room, laundry facilities, and a side entrance. At the rear of the house, the family room offers an extra cozy retreat with a wood-burning fireplace, perfect for chilly evenings or family movie nights. Throughout the main floor, you'll find a harmonious blend of Birch hardwood in the dining and family rooms, tile in wet areas, and laminate in the family room, complemented by solid pine doors that add a rustic touch. Upstairs, 4 spacious bedrooms provide ample room for a growing family. The master bedroom features its own ensuite bath for added privacy, while birch veneer interior doors lend an elegant touch to the upper level. The basement, though unfinished, holds great potential with a natural gas fireplace, a large cold storage room, and plenty of space for additional living areas or storage. With its close proximity to Kemptville, this home offers the perfect balance of country living and urban convenience. The new roof, installed in 2024 with durable 40-yr shingles, ensures peace of mind for many years to come. (id:56864)
Royal LePage Team Realty
13 Avonhurst Avenue
Ottawa, Ontario
Welcome to 13 Avonhurst ave, a beautifully designed 2-story home in the sought-after Barrhaven neighborhood. This 3 + 1 bedroom, 4-bathroom residence offers the perfect balance of modern luxury, comfort, and family-friendly living. The bright and spacious open floor plan features a large living room that seamlessly flows into the dining area, making it perfect for both entertaining and everyday family life. The separate family room provides a cozy space to relax and unwind. The kitchen is well-appointed with modern appliances, plenty of counter space, and ample storage. Its designed to make meal prep easy while allowing you to interact with family and guests. The primary bedroom offers a private retreat with an ensuite bathroom that includes a bathtub with shower, sleek fixtures, and a vanity. The two additional bedrooms are generously sized, with convenient access to their own well-designed bathrooms. For added convenience, the second-floor laundry room is easily accessible to the bedrooms, making chores a breeze. The fully finished basement provides even more space, including a basement bedroom ideal for guests, older children, or as a private office. This versatile space also works for entertainment, extra storage, or play areas. Step outside into your backyard oasis, where an inground pool surrounded by interlock paving awaits. It's perfect for relaxing or entertaining in the warmer months. Located in a family-friendly community, this home is close to top-rated schools, parks, shopping, and public transit. Don't miss your chance to make 13 Avonhurst your forever home. With its modern design and prime location, this home offers the perfect setting for lasting memories. Call today and setup your showing. (id:56864)
Century 21 Action Power Team Ltd.
21 Yorkville Street
Ottawa, Ontario
Stylish, bright, and move-in ready this 3-storey end-unit townhome is a rare find in the sought-after Central Park community. With no condo fees, this freehold property is perfect for first-time buyers or investors. Thoughtfully laid out with 2 spacious bedrooms, 1.5 bathrooms, and inside access to an attached garage, the home offers both comfort and functionality. Enjoy an open-concept second floor with oversized windows, a generous living/dining area, and an eat-in kitchen with updated finishes, breakfast bar, and ample storage. Upstairs features a large primary bedroom, a second well-sized bedroom, and a full updated bath. Step outside to a private backyard with a deck and garden ideal for relaxing or entertaining.Centrally located with easy access to Carleton University, HWY 417, shops, parks, tennis courts, and bike paths. Some photos are virtually staged. (id:56864)
Exp Realty
1856 Haiku Street
Ottawa, Ontario
Welcome to Caivan Communities! Over $30,000 in upgrades have been invested, including custom window coverings, glazed glass, upgraded Euro floor tile and hardwood, upgraded rails and spindles, Decora electrical switches and outlets, a modified spa-style ensuite, a Centre Layout kitchen, and an EV charger. This stylish detached home features a 1-car garage and 3 spacious bedrooms. The main floor offers hardwood flooring, 9-foot ceilings, and oversized windows that flood the space with natural light. The chef-inspired kitchen includes quartz countertops, a stylish backsplash, stainless steel appliances, and a gas stove with under-cabinet lighting. Upstairs, the primary bedroom includes a beautifully upgraded ensuite and a walk-in closet, while two additional bedrooms offer plenty of space for family or guests. The professionally finished lower level includes a laundry area and a large recreation room, perfect for relaxing or entertaining. The backyard is generously sized and ready for your personal touch. Located close to shopping, schools, parks, restaurants, and HWY 417 for added convenience. (id:56864)
RE/MAX Hallmark Realty Group
37 Focality Crescent
Ottawa, Ontario
Welcome to Your Dream Home in Half Moon Bay! Charming End Unit | 3 Bedrooms | 2.5 Bathrooms | Fully Finished BasementNestled in the peaceful and family-friendly neighborhood of Half Moon Bay, this stunning end-unit townhome offers the perfect blend of modern design, functional living, and natural light throughout. Step into a bright and spacious great room ideal for entertaining or relaxing with loved ones. The modern kitchen is a chef's dream, featuring sleek stainless steel appliances, ample cabinetry, and a stylish layout that makes meal prep a joy. Unwind in the generous primary bedroom, complete with a private ensuite for your comfort and convenience. Two additional well-sized bedrooms and a full bathroom provide plenty of space for family or guests. Enjoy even more living space in the fully finished basement, perfect for a cozy family room, home office, or entertainment area. This thoughtfully designed home combines comfort, space, and style everything you need for modern family living. Don't miss your chance to call this beautiful property home! All room measurments taken by owner. Contact me today to book your private showing! 613-413-3266 (id:56864)
Right At Home Realty
2566 Waterlilly Way
Ottawa, Ontario
Highly recommended: Stunning, move-in Ready 2018 built, 3 bedroom townhome! Newly Renovated with Modern Design! Charming and Elegant. Charming and Elegant. Located in a premium community near Barrhaven Town Centre, offering ultimate convenience! Two-Story Townhouse: 3 spacious bedrooms, 2.5 bathrooms, backyard facing south, tons of natural light. Modern Kitchen: New Granite breakfast bar countertop (2025) + sleek white cabinets, both stylish and functional. New carpet on staircases (2025). New vinyl flooring (2025) throughout: Showcasing quality and elegance Master Suite: Walk-in closet + private ensuite bathroom. Generously Sized Bedrooms: With a separate full bathroom. Fully finished basement ideal for family entertainment or office. Single Garage, Long driveway. Close to restaurants & shopping plazas, Comfortable & Convenient: Your ideal choice for safe living! (id:56864)
Keller Williams Integrity Realty
1133 Hemlock Street
Clarence-Rockland, Ontario
OPEN HOUSE ON SUNDAY 27 APR 2-4PMWelcome to sought after Forest Hill! Pride of ownership shows in this completely renovated 4 bedroom home, located on a premium lot with no side or rear neighbours for the peace and tranquility you are looking for. Move-in ready, the house has been fully renovated from top to bottom. Large open-concept kitchen with stainless steel appliances, breakfast bar and full length custom wall unit for ample storage. Adjacent open-concept and bright living room with gas fireplace and large window facing the front of the property. Moving upstairs is the main bedroom with walk-in closed and ample storage, the second bedroom and third bedroom is currently used as a custom home office. The walk-out family room is currently featured as a dining room with direct access to the backyard gazebo, ideal for entertaining guests. In the basement is a second family room, fourth bedroom and mechanical/laundry room. Outside is your own private retreat with large deck, gazebo and hot tub to get the most out of the view of the surrounding nature. Move-in ready with countless recent upgrades, new roof, rear deck, gas fireplaces, appliances, window treatment, Generlink to name only a few. This house is owner friendly and energy efficient. Call us today to book your private showing. 24H Irrevocable on all offers. (id:56864)
RE/MAX Delta Realty
408 Gidran Circle
Ottawa, Ontario
HUGE PIE LOT! Welcome to this RARE Cardel Ridgecrest luxury SFH in the mature community of Blackstone in Kanata South, 5 mins walk away from trails, 4 local parks and shopping at Fernbank Walmart! This home is a rare 46 Cardel model with over 2,800 sq. ft. of living space above grade - the largest home in Cardels recent home lineup and a RARE find on resale markets. Not only that, but this home sits on a quiet street w/ a HUGE pie lot measuring ~8,300 sq. ft! Step in to find a cozy living & dining space w/ HUGE window for wonderful natural light. Light color walls, modern trim & 5 white oak HW accentuate the modern design style & make the spaces feel bright & airy. The kitchen is SUPER functional - 3 different pantries! & includes SS appliances, huge eat-in island, taller cabinets & granite counters. The breakfast area is big enough to be a dining room by itself! And the two-storey great room w/ HUGE windows - come see it for yourself! The first floor also includes a home office & FULL two-car garage, while the second floor includes an oversized primary suite w/ 5-pc ensuite, 3 well-sized secondary bedrooms, main bath & laundry. The basement has 3-piece bath room rough-in, and the backyard await your personal touch - so much potential! (id:56864)
Home Run Realty Inc.
308 Galston Private
Ottawa, Ontario
Modern built condominium terrace home offering a turn key and maintenance free living experience. This 2 bedroom, 2 bathroom offers an expansive layout with highlights including plenty of storage space, open concept design, plenty of natural light, and cozy vibes. The main floor features a walkthrough living and dining space with hardwood floors and updated 2pc bath with designer finishes. The large kitchen features tons of shaker style cabinetry and pantry for storage, double sink, Stainless Steel appliances plus sizable eating area that accesses the main floor laundry and patio doors leading to the private patio. The lower level is bright and warm with a family room offering soaring ceilings with 9 windows and gas fireplace with brand new carpets. Two sizable bedrooms plus cheater access to the 4pc bathroom with separate walk in shower and soaking tub! Nestled in a quiet community within walking distance to schools, parks, public transit, and trails. 24 hour irrevocable. (id:56864)
RE/MAX Hallmark Realty Group
541 Lourmarin Private
Ottawa, Ontario
Welcome to "The Harper" - a beautifully crafted, brand-new 2-bedroom, 3-bathroom, 1,244 sq. ft. 3-storey townhome located in the sought-after eQ's Provence community. Perfectly positioned within walking distance to Millennium & Provence parks, schools, and all key amenities, this home blends convenience with exceptional quality. Nestled on a quiet street, you'll arrive at your garage and step into a spacious foyer with a generous closet, a laundry area with included washer/dryer, and plenty of storage space. A few steps up, a well-placed partial bathroom leads into the open-concept main floor. The bright kitchen features elegant granite countertops, sleek stainless steel appliances (refrigerator, stove, dishwasher, microwave hood fan included), and a large island with seating that flows into the living and dining areas, which open onto your private balcony. On the third floor, you'll find two additional storage closets before entering the primary bedroom, which boasts a 3-piece ensuite with a glass shower and a walk-in closet. A second bedroom and a full bathroom with a shower/tub combo complete this level. Street maintenance fee is $127/month. Immediate possession is available! (id:56864)
Keller Williams Integrity Realty
507 Lourmarin Private
Ottawa, Ontario
Introducing "The Luna" - an expertly designed, brand-new 2-bedroom, 2-bathroom, 1,244 sqft 3-storey townhome in the highly desirable eQ's Provence community. Ideally located within walking distance to Millennium & Provence parks, schools, and all essential amenities, this home offers both convenience and top-notch quality. Tucked away on a quiet street, drive up to your garage and enter into a spacious foyer with a large closet and ample storage space. A few steps up, you'll find a convenient partial bathroom, leading to the open-concept main floor. The expansive living room flows seamlessly into the bright kitchen, complete with granite countertops, stainless steel appliances (refrigerator, stove, dishwasher, microwave hood fan), and a large island with seating, adjacent to the dining room with balcony access. On the third floor, two additional storage closets await before you enter the primary bedroom featuring a huge walk-in closet, a secondary bedroom with plenty of space, a full bathroom, and a laundry area with washer/dryer included. The street maintenance fee is $127/month. Immediate possession is available! (id:56864)
Keller Williams Integrity Realty
304 Cloyne Crescent
Ottawa, Ontario
NO REAR NEIGHBOURS! Enjoy ultimate privacy on this premium lot - why pay the builder tens of thousands of dollars extra when this home has it all? Step inside this thoughtfully designed home featuring a separate living and family room, along with a den, for optimal functionality. The main floor showcases 9'smooth ceilings, hardwood flooring, recessed pot lights and an elegant foyer that leads to an open-concept living and dining area. The chef's kitchen is a showstopper, with upgraded cabinetry, a stylish backsplash, a large island, and stainless steel appliances perfect for cooking and entertaining. The family room is a standout with its soaring 13' high ceiling and access to a private balcony, creating a bright and inviting space . Upstairs, you'll find a spacious primary bedroom with a walk-in closet and a spa-like 5-piece ensuite, along with two additional bedrooms and a main bath. The convenience of a second-floor laundry makes daily chores a breeze. The unfinished basement offers 13' high ceilings, giving you endless possibilities to customize the space to your taste. Located in a desirable neighbourhood, this home combines modern design, premium features, and unbeatable privacy. Don't miss this one -- schedule your showing today! (id:56864)
Royal LePage Team Realty
1465 Queensdale Avenue
Ottawa, Ontario
Opportunity knocks! This well-maintained bungalow offers incredible income potential, making it the perfect fit for investors, multi-generational families, or savvy buyers looking to offset their mortgage.The main level features a spacious layout with 3 bright bedrooms, a full bathroom, a functional kitchen, and open-concept living and dining areas, perfect for everyday living. Downstairs, the fully equipped in-law suite offers its own kitchen, full bathroom, large bedroom, living room, and dining space, providing privacy and flexibility for extended family or rental income. Step outside to your private, low-maintenance backyard retreat, complete with two 10'x10' storage sheds, offering ample space for tools, outdoor gear, or hobbies. Dont miss this rare find! Whether you're looking for a home with room to grow or an investment with great rental potential, this property checks all the boxes. Schedule your showing today! (id:56864)
Exp Realty
3010 Chemin Rollin Road
Clarence-Rockland, Ontario
Welcome to this beautifully maintained 2-bedroom, 1-bathroom home located on a peaceful street. Situated on a spacious lot with no rear neighbors nor on one side, this property offers the perfect blend of comfort and privacy. As you enter, you'll immediately appreciate the pride and care that has gone into maintaining this home. The main floor features a bright and airy living space, complemented by a well-appointed custom kitchen by Louis L'artisan. The finished basement provides additional living space, ideal for a rec room. Outside, you'll find a detached garage, a garden shed and a lovely yard that offers ample space for outdoor activities. The quiet street ensures a serene and tranquil environment, making it an ideal place to call home.This home truly reflects the love and attention it has received over the years and is ready for you to make it your own. Don't miss the chance to experience this gem! (id:56864)
RE/MAX Delta Realty
20 Brigadier Private
Ottawa, Ontario
Nothing but style and elegance throughout this stunning contemporary home! Centrally located and uniquely situated within the historic MacDonald Gardens Park, this beautifully updated 2-bedroom residence has been thoughtfully modified to maximize living space. Offering 2,073 square feet of quality craftsmanship, the home features a spacious main floor family room, an open-concept living, dining, and kitchen area, maple hardwood flooring, a cozy gas fireplace, and a picturesque view from the eat-in kitchen. Custom built cabinetry and a convenient deck just off the kitchen add both function and charm.The upper level offers two generous bedrooms, each with walk-in closets, an updated main bath, and a primary suite complete with a fully renovated ensuite. A long list of updates and improvements enhance the home's move-in ready appeal. Just a short walk to downtown, the ByWard Market, Beechwood Village, and the walking/biking paths along the Rideau River enjoy the best of urban living in a truly unique park setting. (id:56864)
Engel & Volkers Ottawa
2158 Old Prescott Road
Ottawa, Ontario
From the outside, this charming bungalow appears to be a classic home nestled on a serene man-made lake but step inside and you'll find a beautifully designed interior full of thoughtful spaces and modern comforts. The main floor offers a bright primary bedroom with a large walk-in closet and cheater door to a spacious bathroom. You'll also find a cozy family room, a welcoming living room, and a kitchen with granite counters, a large pantry, and access to a formal dining room. The kitchen, living room, and primary bedroom all face the water, offering stunning views and a deep sense of connection to nature. Step through the kitchen onto a beautiful deck ideal for morning coffee or sunset dinners. The main floor bathroom includes laundry hookups for added convenience. Upstairs, a charming loft provides bonus space perfect for a yoga studio, art nook, office, or retreat. The walk-out lower level includes two spacious bedrooms, a third bonus room, a full bathroom, sitting area, and a large storage space. It's wired for a potential in-law suite with a roughed-in kitchen. Every bedroom faces the water, offering peaceful mornings and unforgettable sunsets. The lake is shared with only three other homes, no public access and no motorboats allowed ensuring quiet, nature-filled surroundings perfect for swimming, paddleboarding, and winter skating. Pride of ownership shines through out this meticulously maintained home is a true retreat full of potential. You must see it in person to truly appreciate it. Extras/Updates High-efficiency Verdon windows/doors (2024) with transferable warranty, heat pump (2 021), attic insulation added, roof (2014), freshly repainted exterior, two generator hookups, wood-burning fireplace, pellet stove, and pressure tank (2021). Main floor powder room has plumbing for main floor laundry. Downstairs has a rough in to add a kitchen. (id:56864)
Exit Realty Matrix
321 Meynell Road
Ottawa, Ontario
Presenting 321 Meynell Road, a beautiful 2-storey detached corner home located in Richmond. This 4-bedroom, 3-bathroom property boasts an open-concept main floor, offering generous living and dining spaces ideal for family gatherings. The upgraded kitchen is equipped with modern appliances, a spacious breakfast bar, and a cozy fireplace that provides a warm atmosphere while overlooking the backyard and side yard. Upstairs, the master suite features a walk-in closet and en-suite bathroom for added comfort. Two additional bedrooms are perfect for children or guests, while the fourth bedroom, filled with natural light, offers an ideal space for a home office. This home is ideally situated near essential amenities and is just steps away from Meynell Park. It also provides easy access to the Richmond Fairground, perfect for enjoying seasonal events. The rental cost for the hot water tank with Cricket Comfort is approximately $56.38 per month plus HST. The home offers a mix of hardwood and carpet flooring throughout. Picture 9 is virtually staged. (id:56864)
Royal LePage Team Realty
1456 Prestone Drive W
Ottawa, Ontario
Discover this updated 3-bedroom, 2-bath home at 1456 Prestone, nestled on a spacious lot with mature trees. This inviting property features a bright and modern kitchen, a cozy living/dining area with a fireplace, and a convenient powder room on the main floor.Upstairs, the large primary bedroom offers plenty of closet space and a direct connection to the stylish full bath. Two additional well-sized bedrooms complete the upper level.The fully finished basement provides a rec room, laundry area, and ample storage. Enjoy a fully fenced backyard with a deck, perfect for outdoor relaxation or gatherings. Recent updates include: Air Conditioning/2024, New Vinyl Flooring/2021, Appliances/2024, Additional Deck/2024. Located just minutes from schools, parks, transit, and shopping. (id:56864)
Engel & Volkers Ottawa
336 Brigitta Street
Ottawa, Ontario
Welcome to 336 Brigitta St! This beautifully maintained 3-bed, 3-bath home is move-in ready. The main floor features elegant hardwood, a bright eat-in kitchen, and spacious, separate living and dining areas. Upstairs, the expansive primary suite boasts a private ensuite and walk-in closet, alongside two generous bedrooms and a full bath. The lower level offers a versatile family/recreation room, plenty of storage, and laundry. With NO REAR NEIGHBOURS, enjoy added privacy in this prime location near, transit, all amenities, and a park just outside your door! A perfect family home for those seeking comfort, space, and convenience! Updates include new roof (2023). (id:56864)
Keller Williams Integrity Realty
261 Park Grove Drive
Ottawa, Ontario
Welcome to 261 Park Grove Drive, a meticulously maintained 1,376 sq ft home offering the perfect blend of comfort and convenience. This charming property features 3 bedrooms and 3 bathrooms, providing ample space for family living and entertaining. The well-designed floor plan maximizes living space while the single-car garage offers secure parking and additional storage. Throughout the home, you'll find a fully maintained and thoughtful updates. Ideally situated in the heart of Orleans, this property boasts a prime location with everything you need just moments away. Enjoy easy access to quality schools, beautiful parks and green spaces, grocery stores and shopping, and convenient public transit options. Whether you're raising a family or looking for a comfortable place to call home, 261 Park Grove Drive offers the perfect balance of residential tranquility and urban convenience. Don't miss this opportunity to make this well-maintained Orleans gem yours! Book your showing today! (id:56864)
Royal LePage Performance Realty
6 - 90 Prestige Circle
Ottawa, Ontario
Welcome to your next home - a spacious 1,213 sq. ft. condo designed for comfort and style. With two generously sized bedrooms and two well-appointed bathrooms, this unit offers both functionality and a touch of luxury. The primary bathroom is your personal retreat, featuring an oversized glass shower and a deep soaking tub, perfect for unwinding after a long day.The open-concept living area is designed for modern living, featuring a chef-inspired kitchen with granite countertops, stainless steel appliances, and a large island ideal for cooking, entertaining, or casual dining. A walk-in pantry and additional storage space ensure there's room for everything, while built-in glass cabinetry adds a stylish touch for displaying your favorite decor. From the moment you step inside, the gleaming hardwood and ceramic tile floors catch your eye, But the true standout? The expansive with stunning views of Petrie Island Beach and the Gatineau Hills. Whether you're enjoying your morning coffee, working from home in the fresh air, or unwinding in the evening, this space becomes your own private oasis. Parking is included, and with an owned on-demand water heater, your only utility costs are hydro and natural gas, keeping expenses simple and predictable. A home like this doesn't come around often. Vacant and ready for its new owners! Schedule your private viewing today! (id:56864)
Exp Realty
28 Marchvale Drive
Ottawa, Ontario
An exquisite estate residence nestled on a pristine 2.7-acre treed lot in prestigious Marchvale Estates. Designed by the renowned Andre Godin, this extraordinary home offers unparalleled privacy and coveted rear southern exposure. Every principal room is bathed in natural light, showcasing breathtaking sightlines and an elegant flow. The formal living room is warm and inviting with a gas fireplace, while the elegant dining room, with its French doors, is perfect for entertaining. A private main-floor office provides a quiet workspace. The well-appointed kitchen boasts stainless steel appliances, a large island with seating, a walk-in pantry with an extra fridge, and a bright breakfast area. The showpiece of the home is the breathtaking Muskoka sunrooma year-round retreat surrounded by nature. The family room is both stylish and comfortable, featuring custom built-ins and detailed ceiling work. Upstairs, the serene primary suite includes a spacious walk-in closet and a spa-like ensuite with a soaker tub, double sinks, and a separate shower. Four additional bedrooms offer plenty of space, with two sharing a Jack-and-Jill bathroom, plus another four-piece bath and a second office. The partially finished lower level offers ample storage, a versatile layout, a convenient 3-piece bath, and has direct access to the garage for added functionality. Backing onto the Loch March Golf Course, this exceptional home combines privacy, comfort, and timeless style in an unbeatable setting. (id:56864)
Royal LePage Team Realty
305 - 655 Beauparc Private
Ottawa, Ontario
Nestled in the esteemed Brownstones at Place des Gouverneurs, 655 Beauparc Private offers residents an exceptional living experience enriched by a wealth of nearby amenities. Strategically situated a short walk away from LRT Cyrville Station, this residence provides unparalleled access to shopping, dining, transportation, and recreational facilities. This corner unit provides excellent privacy, with no side or front neighbours, plus a great view of the park. A short stroll away is the St. Laurent Shopping Centre, home to a diverse array of retailers and various dining establishments. For everyday necessities, Food Basics, Adonis and Loblaws are conveniently located nearby. Two Costco warehouses, including Costco Gas are just minutes away. Commuters will appreciate the proximity to the Cyrville LRT Station, facilitating effortless travel across Ottawa. For drivers, quick access to highways 417 and 174 ensures seamless navigation throughout the city. Outdoor enthusiasts will delight in the abundance of green spaces within walking distance, including trails that lead to the Ottawa River, just minutes away. Ken Steele Park provides a serene environment for relaxation and leisure activities. Additionally, scenic walking, biking and jogging trails are just steps away, offering residents a perfect setting for exercise and enjoying nature. This beautiful condo boasts many upgrades, including two-tone kitchen cabinets with plenty of storage space, hardwood floors, granite countertops, upgraded backsplash, upgraded grout, a feature wall in the Primary Bedroom plus a beautifully upgraded ensuite bath.655 Beauparc Private, suite 305 not only offers a comfortable and stylish living space but also places residents at the heart of a vibrant community with convenient access to a multitude of amenities, making it an ideal choice for those seeking both comfort and convenience in Ottawa. (id:56864)
Keller Williams Integrity Realty
3297 Findlay Creek Drive
Ottawa, Ontario
Welcome to this STUNNING 5-bedroom, 4-bathroom single family home (2022), where elegance meets modern comfort in a sought-after family-friendly neighborhood. Thoughtfully designed with an open-concept layout, this home boasts upgraded hardwood, tile, and plush carpeting, complemented by oak stairs and railings for a timeless appeal. The heart of the home is the gourmet kitchen, featuring custom cabinetry, quartz countertops, high-end appliances, and walk-in pantry, perfect for culinary enthusiasts. Pot lights throughout the home, large windows, and automatic blinds ENHANCE the airy ambiance with an abundance of natural light. The second-floor laundry room adds convenience, with a oversized linen closet, while the primary suite offers a LUXURIOUS retreat with a spacious walk-in closet and spa-like ensuite. The finished basement provides a 5th bedroom, a 4th full bath, and additional finished storage space, ideal for guests or extended family. A drywalled and painted garage, a dedicated mudroom area, and premium hardware and doors throughout showcase the homes attention to detail. Step outside to a fully fenced backyard, perfect for relaxation and entertaining. Located near Leitrim Station (O-Train), shopping, top-rated schools, and scenic parks, this home offers both luxury and convenience in a vibrant community. Your dream home awaits. Schedule a viewing today! 24 hours irrevocable. (id:56864)
Keller Williams Integrity Realty
261 James Avenue
Renfrew, Ontario
***OPEN HOUSE APRIL 27th 2-4*** Ideally located in a Quiet Mature Family Oriented Neighborhood Just Blocks away from all Downtown Scenic Renfrew has to Offer. Just Move in and Enjoy, Shingles, Windows, Doors, Furnace & AC all updated in last 10 yrs. For Peace Of Mind a New Whole Home Generac was installed in "23", New Covered Back Porch to enjoy your Morning Coffee, Extra Insulation and Venting has Recently been updated. Hardwood Foyer with Double Closet, Hardwood throughout Main, Spacious Living Room with Picture Window smooth Ceilings and Pot lighting. Bright White Kitchen offers Wall of Pantry lots of Natural Light, pot lighting and Room for Family Gatherings. Dinette or Breakfast Area has Access through Patio Door to Back Deck. Updated 5-pc Bath. 3 Generous Bedrooms all with Ample Closet Space, Master has Tasteful Modern Wallpaper. Lower Level is Amazing a Laundry Room with new Machines Makes the Chore almost enjoyable. Spacious 3-pc Bath. Large 4th Bedroom with additional Stg. The Family Room is Cozy with Free Standing Gas Fireplace Recessed Tv Nook and an outdoor Mural to bring the outdoors Indoors. Loads of Stg and Workshop complete this Amazing Interior. The Front of the Home has extensive Landscaping with Sitting area for Sunsets. For the Hobbyist the Icing is the Detached Oversized Heated Garage also with a/c and additional Storage above, whether your into Cars, Toys or any type of Hobbies this is the Ideal setup. There is also a patio in the backyard as well Garden Shed. Immediate Possession Available. 24Hr Irrevocable on all Offers. This is Definitley a Must See (id:56864)
Century 21 Synergy Realty Inc.
907 - 90 Landry Street
Ottawa, Ontario
Gorgeous 2 bed, 2 bath corner unit in highly sought-after La Tiffani 2. Enjoy unobstructed South and Southeast views of Ottawa that stretch for miles from floor to ceiling windows. Unit features include modern kitchen with elegant granite countertops, gleaming hardwood floors, in-unit laundry, stainless steel appliances, 1 underground parking spot, and storage locker for added convenience. Master bedroom offers walk-in closet, ensuite bath and balcony access. Located just steps from Beechwood Village and just a 5-minute drive to downtown. Building offers secure access and a multitude of amenities including fitness centre, indoor pool, visitor parking and party room. (id:56864)
Sotheby's International Realty Canada
1915 Haiku Street
Ottawa, Ontario
This stunning townhouse offers the perfect blend of elegance and comfort, designed for both entertaining and everyday living. The heart of the home is the inviting great room, a spacious and beautifully lit area ideal for gatherings with family and friends. Adjacent to it, the lovely kitchen boasts sleek granite countertops, gorgeous cabinetry, and ample space for culinary creativity. Upstairs, three generously sized bedrooms provide a private retreat for everyone, each featuring its own walk-in closet for ample storage. The primary bedroom is a true sanctuary, complete with a luxurious ensuite full bathroom, while a well-appointed common bath serves the other bedrooms. Downstairs, the fully finished recreation room in the basement offers endless possibilities whether it's a home theater, a play area, or a cozy lounge. With its thoughtful layout and exquisite details, this townhouse is a perfect place to call home. (id:56864)
Details Realty Inc.
397 Lime Kiln Road
Horton, Ontario
Pride of ownership shines in this custom-built 2022 bungalow, crafted to last with Nudura ICF construction from the foundation footings to the roof trusses. Practically brand new, this stunning home offers an open-concept main floor with 3 bedrooms and 2 full baths, featuring modern black hardware and sleek bathroom fixtures throughout. The primary suite boasts two closets and an ensuite with additional storage, while main-floor laundry hook-up adds extra convenience.The spacious kitchen is a dream, featuring beautiful stainless steel appliances and an oversized kitchen island, perfect for morning breakfasts, family gatherings, and entertaining.The bright, nearly completed lower level is filled with natural light from oversized windows, offering extra-high ceilings and a framed-in bathroom, ready for finishing. With room for additional bedrooms, a family room, an office, or a home gym, the possibilities are endless.The spacious, insulated, and drywalled 2-car garage provides ample storage, while the covered deck off the kitchen is ideal for enjoying a book or morning coffee and perfect for year-round BBQing. Gather around the custom-built log benches by the fire pit, surrounded by mature trees and the peaceful sights and sounds of nature.Nestled on a quiet country road, this home is just minutes from downtown Renfrew with its charming bakeries, restaurants, and shops, and only a short 10-minute drive to Burnstown Beach. Plus, its just a short drive to Highway 17 for easy commuting. (id:56864)
Engel & Volkers Ottawa
94 Esban Drive
Ottawa, Ontario
OPEN HOUSE: SUN APR 6 2-4 PM. Welcome to Findlay Creek's finest. This 3+1 Bedroom, 4-Bath Luxury home has been thoughtfully custom-built to be one of a kind. Built in 2022, this Phoenix Homes Melbourne Model provides spacious open-concept living with a modern flair and non-stop natural light. The bright chef's kitchen with a functional large island, SS appliances, a walk-in pantry, and handy breakfast bar, moves seamlessly into a stunning living room with a wall of floor-to-ceiling windows. The dining room can be seen on the other side of the handsome 3-sided fireplace adding easy ambience and warmth to the full entertainment space. Up the striking hardwood staircase, you'll find a sizable loft area being used as a home office and adjacent, a convenient, and functional laundry room. The impressive primary retreat boasts a large walk-in closet and 5-pc ensuite. 2 more oversized bedrooms and a second 5-pc main bath complete the second level. In the finished basement you'll find a recreation area and fourth bedroom, as well as 3-pc bath making this a huge versatile living space. Located in park heaven; with four parks and a long list of recreation facilities within a 20-minute walk. Excellent schools, transit, shopping, and amenities make living in paradise both convenient and a dream come true. (id:56864)
RE/MAX Hallmark Realty Group
333 Summit Avenue W
Ottawa, Ontario
Alta Vista is the epitome of urban tranquility, a place where nature intertwines with city life. If you're seeking an oasis that offers the best of both worlds, look no further. Nestled in right next to Cunningham Park is a unique opportunity to invest in your families future! This stunning 5-bedroom, 5-bathroom home is not just any other property, it's a lifestyle choice. Located on one of the most desirable streets in Alta Vista, this residence is perfectly positioned in the heart of it all. From the moment you step inside you are wowed with the space, the natural light, the open concept, the finishing, layout, attention to detail. The oversized foyer leads you into a family and living area separated by a stone gas large fireplace- a main floor office (tucked in its own corner), a chefs dream kitchen, and a dining area that is framed by patio doors that lead out to a magnificent deck! Convenience and functionality are a massive plus here! Upstairs you will find 3 beautiful bedrooms, a cheater ensuite, and a walk in with ensuite. Then the Master bedroom- WOW! front to back windows, 5 piece ensuite with a separate soaker tub, a walk in closet and sitting area ! It's your private oasis. This homes lower level offers a recreation room that is HUGE with an additional bedroom, and 3 piece bath. Walk to the river, parks, hospitals, schools-embrace the sophistication & style. Don't miss this rare opportunity to own a truly exceptional home in Alta Vista. (id:56864)
Sutton Group - Ottawa Realty
875 Corktown Road
Merrickville-Wolford, Ontario
Welcome to 875 Corktown Road! A premier WATERFRONT retreat with infinite possibilities! Nestled behind a private gated entrance, this stunning 3bed 2bath bungalow w/attached double car garage offers the perfect blend of tranquil waterfront living & vast development potential. Located in the historic village of Merrickville, this exceptional property spans 9.14 acres across two severed lots, providing a rare opportunity for expansion or future development. Surrounded by mature trees, ensuring ultimate privacy this home is a dream for hobbyists & nature enthusiasts alike. The Rideau River, one of Ontarios most pristine & picturesque waterways, graces the property with 290 feet of exclusive shoreline & a private dock perfect for boating fishing or simply basking in the natural beauty that surrounds you. Set within the Rideau bird sanctuary, this property lets you enjoy wildlife up close. Sip your morning coffee in the screened-in sunroom while soaking in the peaceful natural surroundings.The homes layout is an entertainers dream, with a bright, open-concept living & dining area featuring vaulted ceilings, gleaming travertine marble & softwood flooring throughout. The spacious kitchen is complete with granite countertops, SS appliances, pine cabinetry & a large island ideal for gathering. Cozy up to the fireplace or retreat to the large primary suite where panoramic views of the water provide the perfect backdrop for relaxation & rejuvenation. For those seeking more than just a home, the property includes a detached barn/garage with above loft perfect for a workshop, studio, or hobby room. Whether you're an artist, craftsman, or in need of additional storage, this versatile space can be transformed to suit your lifestyle. The lush grounds are beautifully landscaped with perennial gardens, a serene pond with a waterfall & fountain, solar panels & a greenhouse, enhancing the property's charm & sustainability. With two severed lots, the development potential is limitless! (id:56864)
RE/MAX Affiliates Realty Ltd.
301 - 345 Elizabeth Cosgrove Private
Ottawa, Ontario
Experience luxury, comfort, and convenience with this 1,078 sq. ft. condo. Enjoy maintenance-free living, 9-ft ceilings & thoughtful design. The formal living room is bathed in natural light from the expansive windows, all fitted with custom blinds for style & privacy. The dedicated dining area provides the perfect space for hosting family dinners or entertaining guests. The gourmet kitchen is designed to impress, featuring sleek stainless steel appliances, granite countertops & a spacious island with a breakfast bar perfect for entertaining. The primary bedroom offers direct access to a stylish 4-piece Jack & Jill bathroom with pocket doors, which is shared with the second bedroom featuring a walk-in closet. Enjoy the ultimate convenience of in-unit laundry & a powder bathroom. Step out onto your private balcony, complete with a BBQ gas line or explore the beautifully landscaped communal outdoor area. The common outdoor space features a picnic gazebo with garden plots & weekly social gatherings on Thursdays from 5-7pm. Two parking spaces 1 heated underground & 1 exterior surface spot right at the front entrance. 1 Storage locker in the parking garage & visitor's parking available. This condo is nestled in a highly sought-after community just steps from scenic walking trails, schools, public transit & a variety of shopping & dining options. Enjoy the perfect combination of sophistication & convenience in a smoke-free living environment. This is urban living at its finest! Open House Sunday April 27th 2-4pm (id:56864)
Solid Rock Realty



