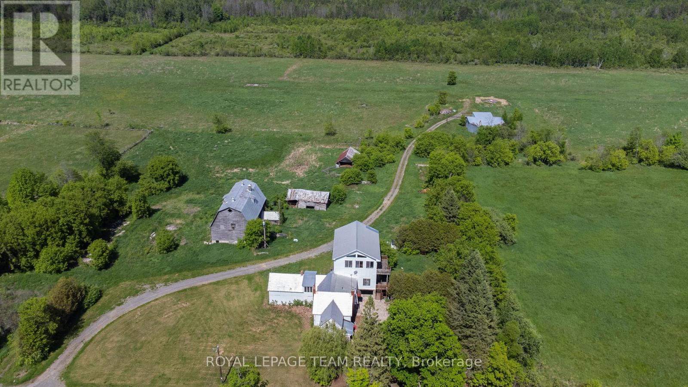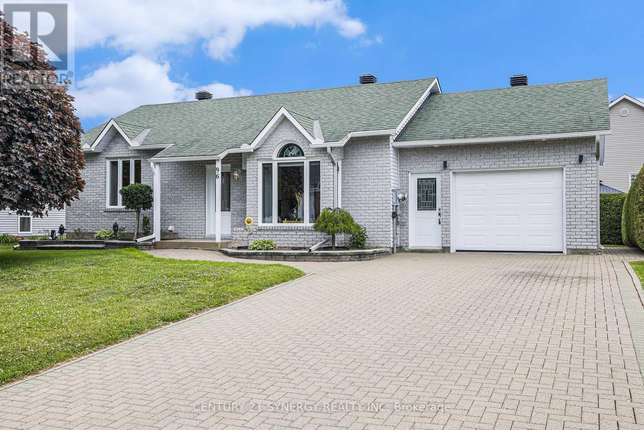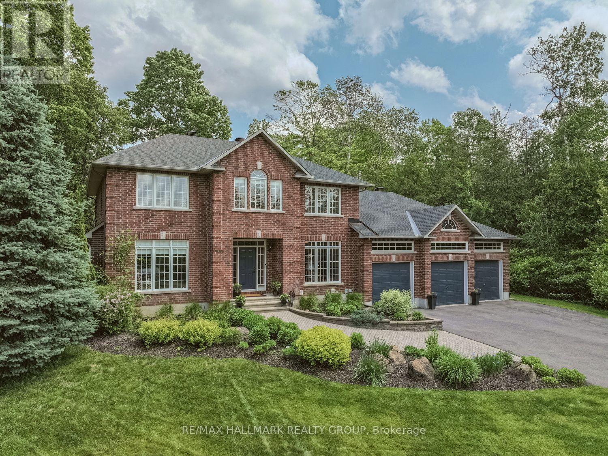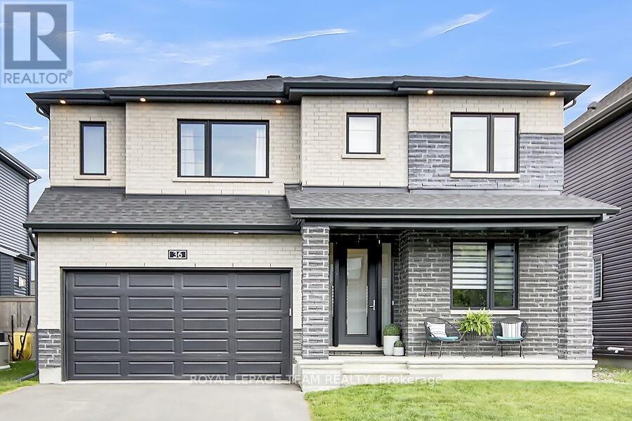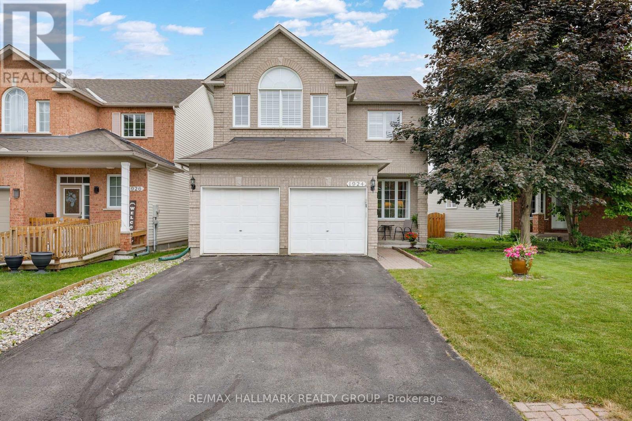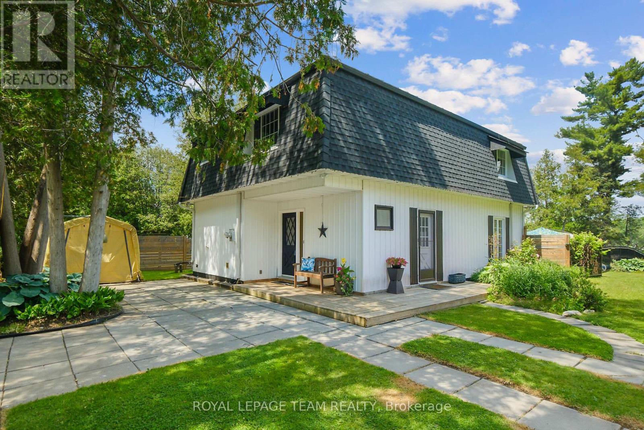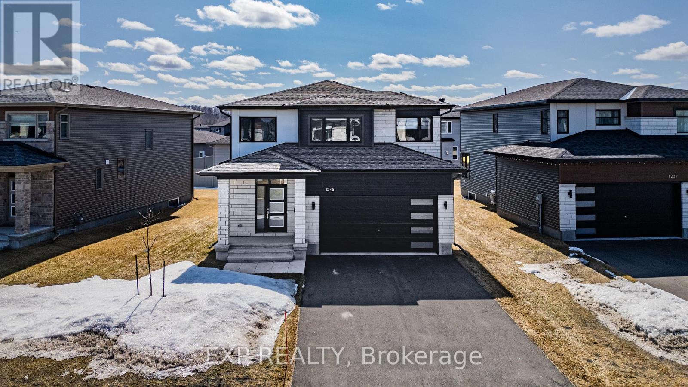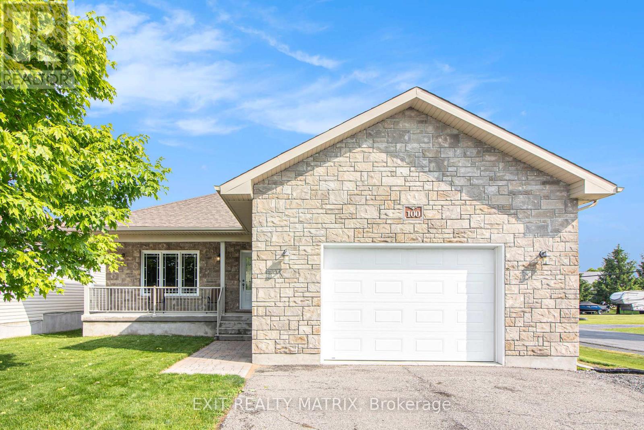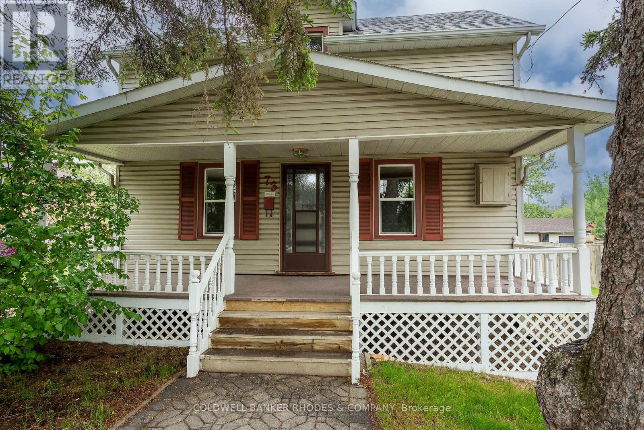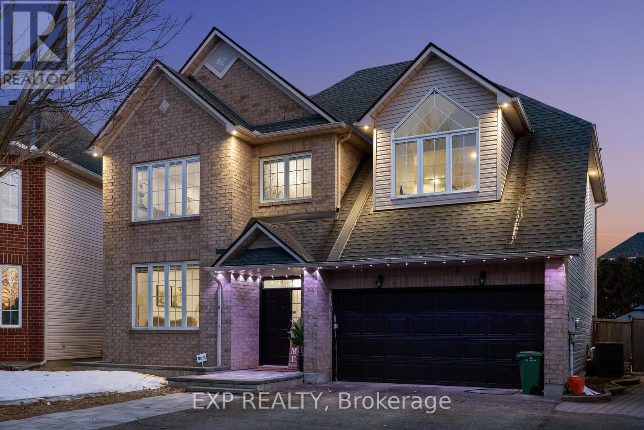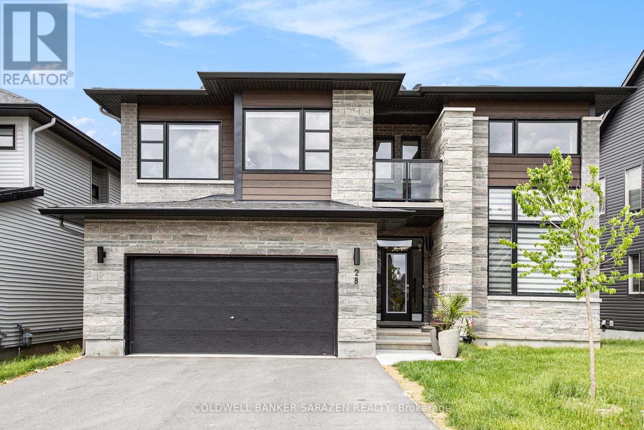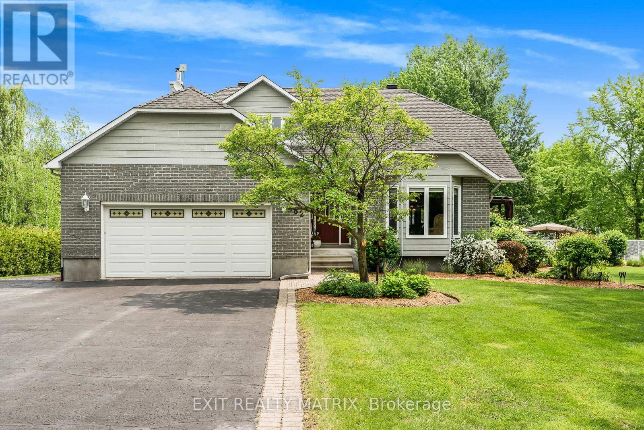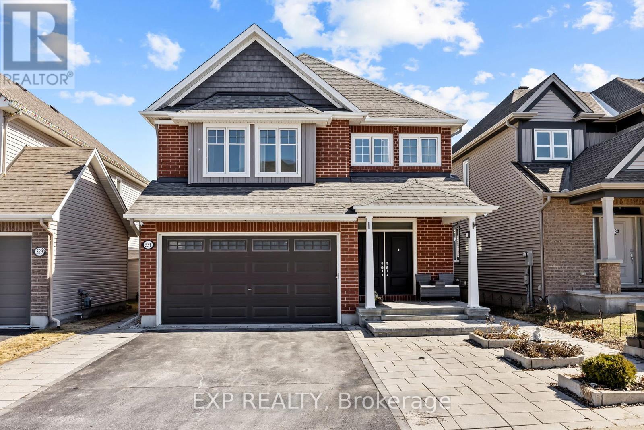207 Vision Street
Ottawa, Ontario
LIKE NEW WITHOUT THE WAIT! Welcome to 207 Vision Street, a beautifully maintained townhome nestled in the heart of the sought-after Riverside South/Gloucester Glen community. This bright and spacious 2-storey home with a fully finished basement offers 3 bedrooms, 2.5 bathrooms, and a layout designed for comfort, functionality, and style. Step inside to find rich hardwood flooring throughout the main level, complemented by large windows and pot lights that flood the space with natural light. The kitchen is in excellent condition and features sleek granite countertops, stainless steel appliances, ample cabinetry, and an open-concept flow perfect for hosting or enjoying casual meals at home. The living and dining areas are welcoming and well-lit, with direct access to a fully fenced backyard an ideal space for BBQs, entertaining, or relaxing in privacy. Upstairs, the spacious primary bedroom features a 4-piece ensuite and walk-in closet, while the second bedroom includes a rare 5-piece ensuite, making it perfect for guests or growing families. The third bedroom offers flexibility as a home office or nursery. The finished basement provides a cozy family room and includes a rough-in for a future bathroom, along with a convenient laundry area tucked away on the lower level. A single-car garage with inside entry and a private driveway add everyday convenience. Located steps from parks, schools, shopping, trails, public transit, and the Rideau River, this home offers both tranquility and access. Don't miss your chance to own a move-in-ready townhome in one of Ottawa's most desirable neighborhoods. Book your showing today! (id:56864)
Exp Realty
210 Actons Corners Road
North Grenville, Ontario
A rare 338-acre (approx) opportunity just minutes from Kemptville, this multi-parcel property historically known as Latimer Farm and part of the Scott Farm blends agricultural, recreational, and lifestyle potential. This unique property offers the best of both worlds with Agricultural (AGR) and Rural (RU) zoning. The main farmhouse spans 4 floors including a basement, with a top floor featuring vaulted ceilings and large windows for sweeping views. It also boasts a drive-thru garage, ample external parking, an elevator, and a durable metal roof. The property includes a white workshop and hangar perfect for storing and repairing vehicles or farm equipment plus barns and outbuildings. Aviation enthusiasts will love the private paved runway, previously used by a Learjet, offering over 2,000 feet of tree-sheltered pavement and an unobstructed total length of more than 6,500 feet. With mature trees, wide-open fields, creek access, and stunning vistas, this is a once-in-a-lifetime opportunity to create your legacy estate or invest in a versatile piece of Eastern Ontario countryside. Easy access to Hwy 416 and under an hour to Ottawa. Sold as-is, where-is. Buyer to verify potential building lots. (id:56864)
Royal LePage Team Realty
26 - 3211 Bannon Way
Ottawa, Ontario
A Standout Opportunity, This End Unit Enjoys One of the Best Locations in the Complex, With No Rear or Side Neighbours and Unmatched Privacy. Inside, You're Welcomed by a Bright and Functional Open-Concept Kitchen and Living Area With Pot Lights. The Kitchen Overlooks and Opens Directly Onto a Fully Fenced, Maintenance-Free Yard Finished With Interlock and Turf. Upstairs Features a Primary Bedroom With Barn Door Walk-In Closet. Two More Well-Sized Bedrooms and a Full Four-Piece Bath Complete This Level. The Finished Basement Adds a Two-Piece Bath, Laundry, New Flooring, Pot Lights, and Additional Storage. The Home Is Entirely Carpet-Free, With Durable, Water-Resistant Vinyl Flooring Throughout, and Recent Upgrades Include Forced Air Heating and Cooling. Located in the Heart of Blossom Park, Just Steps From Parks, Schools, Shopping, Transit, and Bank Street, This Location Offers Both Convenience and Comfort. A True Turn-Key Property, Move in and Enjoy From Day One. (id:56864)
Avenue North Realty Inc.
746 St Jean Street
Casselman, Ontario
Charming Bungalow in Casselman! Welcome to this lovely 2+2 bedroom bungalow, possibility of a 3rd bedroom on main floor, perfectly situated on a quiet street in Casselman. The main floor offers a bright open-concept design combining the kitchen, dining, and living areas, highlighted by a cozy gas fireplace ideal for family gatherings. Two spacious bedrooms and a beautifully updated 4-piece bathroom (2019) complete the main level. The fully finished basement offers additional living space with a large recreation room, two extra bedrooms, and a 3-piece bathroom, also featuring a second gas fireplace for added comfort. Recent updates include new flooring throughout the main level (2024) a durable metal roof (2025), 2 front windows (2019) main bathroom window (2025). Ensuring peace of mind for years to come. Step outside to enjoy the private backyard, complete with a deck perfect for entertaining, mature trees, and plenty of space for kids to play. The attached carport and wide driveway provide ample parking. Perfect for first-time buyers, downsizers, or investors, this move-in ready home combines comfort and convenience in a desirable location close to schools, parks, and amenities. (id:56864)
RE/MAX Affiliates Realty Ltd.
Poolside - 579 Peneshula Road
Lanark Highlands, Ontario
Escape to the tranquility of White Lake, Ontario, with this exceptional rental unit in the highly sought-after Snowbird Summer Haven Resort. Located less than an hour from Ottawa, this premier RV community offers the perfect blend of comfort, nature, and community living.The "Pool Side" unit features high end finishes, 2 bedrooms, walk-in closet, in-suite laundry and access to all the amenities that the resort offers. Solar-heated saltwater pool for relaxing summer days. Sandy beach with easy access to Lowney Lake. Boat dock perfect for kayaking, canoeing, and fishing.Hiking & ATV trails right from your door. Beach volleyball, horseshoes, and more.Campfire areas, live entertainment, and community events, even a Fenced dog park.This vibrant gated resort offers a safe, pet-friendly, and social atmosphere. Enjoy lakeside living with all the modern conveniences just minutes from the White Lake General Store, local eateries, and charming attractions. Fishing, boating, golf, and scenic hikes await you in the Ottawa Valley. (id:56864)
Bennett Property Shop Realty
96 Alexandre Street
Alfred And Plantagenet, Ontario
Beautifully maintained, turnkey 2+1 bed, 2-bath bungalow nestled on a quiet street in the heart of Alfred. This bright and spacious home offers outstanding curb appeal, a functional layout, and modern updates throughout. Upon entry you are greeted by a a sun-filled sunken living room with gleaming hardwood floors and a large picture window that bathes the space in natural light. The open-concept kitchen and dining area has been tastefully renovated boasting rich wood cabinetry, a stylish backsplash, stainless steel appliances, and a cozy electric fireplace. Continue through to find two generously sized bedrooms, including the primary with wall-to-wall closet space. The main bathroom offers updated finishes and convenient laundry. Downstairs, the fully finished basement includes a large rec room with gas stove, an updated 3-piece bathroom, bedroom and ample storage space. Enjoy summer days hosting family and friends in the private fully hedged backyard, complete with a large patio, covered BBQ station and a handy shed. The attached garage and interlock driveway add function and style. Don't miss your chance to own this move-in ready gem in a family-friendly neighbourhood! (id:56864)
Century 21 Synergy Realty Inc
1431 Duchess Crescent
Ottawa, Ontario
OPEN HOUSES: Sat/Sun June 21 & 22, 2-4 PM. Welcome to your dream retreat in the prestigious Rideau Forest community of Manotick! This deceptively spacious, custom-built home, offers the perfect balance of elegance, functionality, and versatility - designed for the modern family that values space, style, and comfort. Step inside to a grand foyer that opens into a cozy living room with a gas fireplace and a tasteful formal dining room - ideal for hosting memorable dinners. The heart of the home comprises an expansive chef's kitchen, featuring stainless steel appliances, a gas cooktop, and gleaming granite counters. A sunny breakfast area and adjacent family room with a second gas fireplace overlook the recently installed in-ground pool and adjacent fire pit; perfect for summer entertaining. Need room for music, games, or a creative workspace? A flexible multi-use room just off the family room is ready to adapt to your lifestyle. You'll also find a dedicated home office near the entrance, a stylish two-piece powder room, and spacious laundry/mudroom with direct access to a three-car garage. Upstairs, unwind in the luxurious primary suite complete with a private sitting area and a spa-inspired 6-piece ensuite bath. Three additional, generously-sized bedrooms and a full family bathroom complete the upper level. The finished basement offers even more living space with a fifth bedroom, fitness area, an office, and a home theatre-style media room, with a third gas fireplace - perfect for movie nights or relaxing evenings in. To top it off, the newly completed Coach House with Loft, provides additional space for guests, a private studio, or even a home business. Also ideal for extended family, but could be used as a rental home that could bring in upwards of $2,400 per month. It has its own driveway and parking for 4. See Floor Plans and Room Measurements in attachments. Well (2023), Pool (2021), Roof (2018), Furnace, A/C, HWT (2016). 24 hours irrevocable on offers. (id:56864)
RE/MAX Hallmark Realty Group
510 James Street
North Grenville, Ontario
Say hello to your next home crush! This fully renovated 4 bedroom raised bungalow in the heart of Kemptville is serving up style, space, and serious backyard goals. The primary bedroom comes with its own private ensuite (because adulting deserves a little luxury), and theres a second full bath on the main level to keep things running smoothly for the rest of the crew. Fresh new finishes, modern vibes, and a layout that actually makes sense - this home is move-in ready and made for memory-making. Oh, and the backyard? Its big, beautiful, and just begging for BBQs, stargazing, and barefoot summers. Snag this gem before someone else swipes right on it! Pretty much everything has been updated! Windows (2024) Heat pump and attic insulation (2025) Doors (2024) roof (2020) Eavestroughs (2021) Interior completely renovated in 2020. Nothing left to do but move in and ENJOY!! (id:56864)
RE/MAX Hallmark Realty Group
1440 Talcy Crescent
Ottawa, Ontario
This EXPANSIVE home offers flexible living spaces that adapt beautifully to your family's needs. Step inside to hardwood floors and the stunning Scarlett O'Hara staircase, the heart of the home. To the right, a formal dining room flows into a sunken family room with a WOOD-BURNING FIREPLACE. The kitchen features a functional layout with MODERN COUNTERTOPS, STAINLESS STEEL APPLIANCES, and an island that comfortably seats several. Ample storage keeps everything tidy, while a built-in desk nook makes working from home a breeze. When it's time to unwind, the adjacent bar area is the perfect spot to enjoy your favourite refreshment. MAIN FLOOR LAUNDRY adds function and accessibility. Upstairs, the hardwood continues into a spacious primary suite that offers a true retreat. You'll love the WALK-IN CLOSET, SPA-LIKE ENSUITE, and BONUS DEN, ideal for a reading nook, home office, or nursery. Indulge in a SOAKER TUB, WALK-IN SHOWER, and DOUBLE VANITY SINKS! Downstairs, the finished basement includes the 5TH BEDROOM with a walk-in closet, a full bathroom, and a versatile open space perfect for play, movies, recreation, or guests. Step outside to enjoy a COMPOSITE DECK and INTERLOCK PATIO, complete with a CUSTOM BAR overlooking the POOL, HOT TUB, and COVERED SEATING AREA. A GAS FIRE PIT adds warmth and ambiance, perfect for evening gatherings. Mature trees surround the fully fenced yard, offering both privacy and vibrant seasonal color. Conveniently located within walking distance to Fallingbrook Park, FreshCo, Giant Tiger, McDonalds, and many restaurants. Families will love the proximity to HIGHLY RATED SCHOOLS, offering both French and English options. The neighborhood is known for its friendly, welcoming community and tree-lined streets. Plus, commuters will appreciate quick access to Highway 174 and the nearby LRT station. (id:56864)
RE/MAX Delta Realty Team
36 Conch Way
Ottawa, Ontario
Welcome to 36 Conch Way! This impeccably maintained and upgraded Minto Magnolia model offers over 3,000 sq. ft. of above-grade living space, a finished basement, and a backyard retreat perfect for families and entertainers alike. Step inside to discover a main floor featuring 9 ft ceilings with elegant marble tile and premium hardwood floors that extend throughout. The home's thoughtfully designed open-concept layout is anchored by a stylish kitchen with many upgrades, including a large custom island for entertaining, custom cabinetry, built-in stainless steel appliances and floating shelves. Throughout the main level, you will find a private home office, mudroom and spacious living and dining rooms, both which feature coffered ceilings. The cozy living room is highlighted by a custom stone wall fireplace, bringing warmth into the home. The mudroom, conveniently located off the garage, includes custom built-ins for practical and stylish storage for the whole family. Upstairs, you'll find four spacious bedrooms. The primary suite is a true retreat, offering a feature wall, two walk-in closets, and a luxurious 5-piece ensuite. The second bedroom has its own private ensuite, while the remaining two bedrooms are connected by a Jack & Jill 4-piece bathroom. The fully finished basement extends your living space with a large family room, a second gas fireplace, and a sleek 2-piece bath. Outside, enjoy summer to the fullest with a three-tier composite deck, hot tub, and a fully fenced backyard, making it your own escape. This home blends space, comfort, and top-tier finishes in a family-friendly location. Don't miss your opportunity to make it yours! (id:56864)
Royal LePage Team Realty
1924 Lobelia Way
Ottawa, Ontario
Stunning 4BED & 2.5 Bath Richcraft-built home in prestigious Spring Ridge.Private west-facing backyardideal for sunset views, entertaining, or peaceful evenings.Bright living room flows into a stylish dining area with natural light throughout.Open-concept kitchen overlooks vaulted-ceiling family room w/ cozy gas fireplace.Spacious primary bedroom features 4-pc ensuite & walk-in closet.Second level offers 3 more large bedrooms, full bath.Basement w/ rough-in offers potential for added living space.Family-friendly community near top schools, parks, transit, trails, shopping & restaurants.Let me know if you'd like to emphasize walkability, commute times, or school zones further. (id:56864)
RE/MAX Hallmark Realty Group
4440 Tranquility Lane
Ottawa, Ontario
This 3 bedroom beauty is ready for a new family to call it home! It sits high and dry on the banks of Buckhams Bay a well known inlet off the Ottawa River for great water skiing. It features many updates over the past 9 years from encapsulating the crawl space, foam insulating the attic, new shingles on its Mansard roof, windows and patio doors replaced, kitchen and appliances, main floor bath, flooring, HVAC, electrical and more. This well cared for property is the perfect staycation home not only can you enjoy the dock for your water crafts, a riverfront deck, a fire pit for evening family smores, a heated Bunkie currently used as an art studio with its own river deck, several vegetable gardens, an outdoor kitchen area, change room, sand play area, a separate heated Work Shop, storage sheds and it features an amazing Salt Water, Heated inground pool and patios. The lot is oversized offering space for future additions and is very private from the street. Book a showing and see what waterfront living can be. (id:56864)
Royal LePage Team Realty
77 Seabrooke Drive
Ottawa, Ontario
Get Ready to be Wowed! ! Tastefully renovated from top-to-bottom! Move -in ready! --NEW UPGRADES in 2025: Elegant Engineered Hardwood & Expensive Tile & Carpet Floors; Paint throughout, Quartz Counter-Tops in Kitchen and Bathroom, All Lighting Fixtures, Master Ensuite, Hood fan, Dishwasher. Furnace 2024, A/C 2024, HWT2021. Step into this refined home where modern elegance meets radiant living! The foyer greets you with stunning black tiles that flow into gorgeous hardwood floors. Sunlight dancing across the open-plan living room, enhanced by sleek, new pot lights. The bay window is a showstopper, flooding the space with warm, inviting light. A chic chandelier sparkles in the dining room, creating a cheerful ambiance, perfect for memorable gatherings. The kitchen boasts new quartz countertops and a stylish backsplash, with ample cabinet space and new pot lights, setting the mood for every meal. Upstairs, sink your toes into plush, brand-new carpeting that invites relaxation and comfort. The primary ensuite has its brand new 3 -pc bathroom, and the other 2 good size bedrooms share the main bathroom.The finished basement is a sprawling rec room perfect for entertaining, plus an extra bedroom and a handy 3-pc bathroom. The large laundry room is elevated in a brand new tiled space, and offers plenty of storage space. You'll adore the large, private, hedged, sunny SE facing backyard, which is perfect for barbecues and chilling out. Nestled on the end of a quiet street in the sought-after Glen Cairn neighborhood, just two minutes from the bustling Hazedean business area and steps away from schools, parks, trails, shopping, and public transit. Whether you're a young family ready to make memories or a downsizing family seeking refined comfort, this home offers an outstanding living experience tailored to all your needs. Don't miss out on this opportunity to start your next chapter in style and happiness. Simply move in and enjoy this incredible home! (id:56864)
Keller Williams Integrity Realty
1245 Diamond Street
Clarence-Rockland, Ontario
Welcome to this 2023, beautifully crafted Longwood home, nestled in the charming community of Rockland. This spacious 3-bedroom, 2.5-bathroom home sits on a larger lot, offering the perfect blend of modern luxury and functional living. Step inside to discover a thoughtfully designed open-concept layout, featuring high-end finishes and numerous upgrades throughout. The chefs kitchen is a showstopper, complete with sleek cabinetry, quartz countertops, a large island, and premium energy-efficient appliances, ideal for both entertaining and everyday living. The bright and airy living and dining areas boast large windows, flooding the space with natural light while providing picturesque views of the generous lot. Upstairs, the primary suite offers a tranquil retreat, featuring a spa-like ensuite and a spacious walk-in closet. Two additional well-sized bedrooms and a stylish main bath complete the second floor. This property comes partially fenced and has additional years of Tarion Warranty coverage. Located in the thriving Rockland community, this home is just minutes from schools, parks, shopping, and easy highway access, making it a prime location for families and professionals alike. Don't miss out on this incredible opportunity to own a brand-new, move-in-ready home with premium upgrades. Book your private viewing today! (id:56864)
Exp Realty
100 Royal Court
The Nation, Ontario
**OPEN HOUSE SUN JUNE 22, FROM 2-4PM** Welcome to this charming corner-lot home in the heart of Limoges, just minutes from parks, schools, shops, and all local amenities. With its inviting front porch and spacious interior, this home offers comfort, functionality, and timeless appeal. Step inside to an airy open-concept layout featuring gleaming hardwood floors and a cozy living room that's perfect for relaxing or entertaining. The beautifully appointed kitchen includes a central island and flows seamlessly into the dining room, where patio doors lead out to the backyard, ideal for summer BBQs and family gatherings. The main floor boasts three generously sized bedrooms, including a spacious primary bedroom, all served by a large family bathroom. You'll also enjoy convenient inside access to the double car garage. The partially finished lower level adds valuable living space with a fourth bedroom, an additional full bathroom, and room to expand or customize to suit your needs. Outside, the large yard offers plenty of room to play, garden, or simply unwind, all set on a desirable corner lot. This is your opportunity to own a warm, well-kept home in a thriving, family-friendly community! (id:56864)
Exit Realty Matrix
89-91 Murray Street
Ottawa, Ontario
Rare opportunity in the heart of the ByWard Market. Fully tenanted mixed-use building and an additional freestanding commercial building. Two prime retail spaces and two extensively renovated 2 bedroom apartments. Well maintained property. Zoning is MD2 S72 Mixed-Use Downtown Zone which allows for further development. 89 Murray is a three-story building with ground floor retail and two residential units on the upper floor, representing 2700 sq ft. 91 Murray is a separate unique one-story building at the rear of the property with 1,400 sq ft. 89 Murray - New asphalt shingle roof 2024. 200 amp main distribution panel, with each unit separately metered. One forced air gas fired furnace for the commercial ground floor unit & one for the two apartment units. 89 Murray Residential - Two 2 bedroom identical units have been extensively updated. Two storey apartments with hardwood floors and 6 appliances. Quartz countertops & newer cabinetry. Modern baths with gorgeous showers. Currently rented for $2000. Landlord pays water & heat. 89 Murray Retail - This space is air conditioned. The Barber Shop has been leased for 7 years. $3407 + additional expenses. 91 Murray Retail - The interior consists of 3 open living spaces, one with a wet bar area. There is an additional office, a bedroom area and a 3 piece bath. Extensively renovated in 2011 with new exterior EFIS, new roof, plumbing, interior walls, etc. New HVAC system installed 2024. Central air & forced air gas furnace. Separately metered for hydro & gas. Leased for $2825 + common expenses (including property taxes, snow clearing & maintenance). 2 non-conforming parking spaces. One residential unit will be vacant upon possession, as it is currently owner occupied. One of the Ottawa Mayor's top priorities for 2025 is to revitalize ByWard Market. The current administration plans on enacting the $129M plan before 2027. 48 hours notice for showings & 24 hours irrevocable for offers. (id:56864)
Marilyn Wilson Dream Properties Inc.
73 Empress Avenue N
Thunder Bay, Ontario
Attention Builders! Prime Port Arthur location with a 75' x 103' lot. Urban Low Rise (UL) building designation. Lot area 7675 sq. ft. (713 sq. metres). Build up to a six plex. Buyers to confirm permissible uses and/or restrictions. Calling all renovators! Interior of home needs a complete renovation. (id:56864)
Coldwell Banker Rhodes & Company
636 Chapel Street
Ottawa, Ontario
Nestled in the vibrant and historic neighbourhood of Sandy Hill, this charming yet spacious home is a true gem! Offering the perfect blend of character, comfort and urban convenience, it features 3 bedrooms, 2 full bathrooms, finished basement and a large west-facing backyard. Hardwood floors run throughout the main and second levels, while large windows bring in abundant natural light, creating a warm and welcoming atmosphere. The spacious living room flows seamlessly into a separate dining area ideal for hosting family and friends. The upgraded kitchen boasts granite countertops, stainless steel appliances, and a stylish tile backsplash, and opens directly to the sun-filled family room with cathedral ceilings and views of the stunning west-facing backyard a bright and airy space perfect for relaxing or entertaining. From here, step outside onto the large deck, extending your living area into the inviting outdoors. Upstairs, the primary bedroom includes a versatile sitting area that can serve as a nursery, home office, or dressing room. A modernized 4-piece bathroom adds comfort and convenience. The finished basement offers a rec room, an additional 3-piece bathroom with glass-enclosed shower, laundry, and ample storage. Location is everything and this home delivers. Just steps from the University of Ottawa, ByWard Market, OC Transpo, and the Rideau Canal, with Elgin Streets dining and entertainment just a short walk away. Enjoy the best of urban living with access to nearby parks, green spaces, and bike paths including scenic Strathcona Park. Come experience the charm, space, and style!. Don't miss your chance to make it yours! (id:56864)
RE/MAX Hallmark Realty Group
2151 Avebury Drive
Ottawa, Ontario
PREPARE TO FALL IN LOVE with this meticulously maintained, CARPET-FREE HOME, situated on a prestigious 40 ft PIE SHAPED lot ! The main floor features a dedicated living room, a formal dining area, and a spacious kitchen with ample cabinetry and high-end appliances. Upstairs, you'll find a massive primary bedroom with a luxurious 4-piece ensuite, along with three generously sized bedrooms, a 3-piece washroom, and the convenience of a dedicated laundry room. The finished basement offers even more living space, including a full bedroom, a full washroom, and a comfortable living area. Step into the expansive backyard, where you can enjoy an SEMI-INGROUND POOL (2023) with DECK & PATIO, perfect for summer relaxation. The backyard is beautifully finished with interlocking stone, ensuring a hassle-free, zero-maintenance experience. Plus, the extended driveway provides additional parking for your convenience. Notable upgrades include a new kitchen (2024), hardwood stairs (2024), pool (2024), interlocked backyard (2024), and finished basement (2024). Additional updates: roof (2019), hot tub (2019), AC (2018), and furnace (2013).Ideally located close to shopping, parks, amenities, and all the conveniences this vibrant community has to offer! DON'T FORGET to check out the immersive iGuide 3D tour of the home you wont want to miss it! (id:56864)
Exp Realty
28 Dun Skipper Drive
Ottawa, Ontario
Welcome to this exceptional open concept well designed 4-bedroom, 4-bathroom (two bedrooms with private ensuites) house in highly sought out area of Findlay creek. This home offers over 4000 sq ft of living space. A well lit spacious Foyer showcases a warm welcome into the open to above Living room. The main floor also features an open to above Solarium, a spacious Office, a Dinning room, a powder room, a Laundry, a Family room with Gas Fire Place, an eating area. The beautiful open concept dream Kitchen offers upgraded cabinetry, huge central Island, high end (BOCH) steel appliances, built-in Microwave, built-in Oven, and a Hood fan. The second floor features a large size loft, a Primary Bedroom with walk-in closet and a five piece Ensuite. A second Master bedroom with attached Balcony, Walk-in closet and a 3 piece Ensuite. There are two generous size bedrooms with an attached 4 Piece Bathroom (Jack & Jill). This well designed house has many large size windows to capture natural sunlight for warmth and comfort. There is an unfinished Basement (1760 Sq Ft approx.) area that you can design and build to your choice. Close to Airport, Transit, Shopping, School, Golf and many amenities. About 25 minutes to Downtown. (id:56864)
Coldwell Banker Sarazen Realty
882 Du Castor Road
The Nation, Ontario
**OPEN HOUSE SUN JUNE 22, FROM 11AM-1PM** Welcome to this stunning home, perfectly situated on a beautifully landscaped 1.84-acre lot on municipal water! From the moment you step inside, you'll be captivated by the warmth and elegance of the interior, featuring gleaming hardwood floors and a bright, welcoming family room with large windows and direct access to a spacious deck. The family room flows seamlessly into a formal dining area, perfect for entertaining, while the charming kitchen offers a lovely eating area with expansive glass doors leading outside. A cozy living room with a fireplace adds to the inviting atmosphere. Upstairs, you'll find three generously sized bedrooms and two full bathrooms, including a serene primary suite complete with a private ensuite and a comfortable sitting area. The fully finished lower level provides ample additional living space with a large rec room and games area, ideal for family fun or hosting guests. Step outside and enjoy your own private oasis with a large covered deck, a fenced inground pool, a serene path leading to a gazebo, and a spacious backyard with room to roam. The impressive two-storey detached garage adds even more value and versatility to this exceptional property. Don't miss your chance to own this rare gem, where space, comfort, and lifestyle come together. (id:56864)
Exit Realty Matrix
531 Vivera Place
Ottawa, Ontario
LEGAL 2 BED / 2 BATH IN-LAW SUITE MORTGAGE HELPER** PREPARE TO FALL IN LOVE with this spacious and stunning detached single-family home in the highly sought-after Poole Creek community of Stittsville. Built in 2018, this home boasts a modern open-concept layout and is loaded with upgrades throughout. The main floor features a bedroom with a 3-piece ensuite, a dedicated living and dining area, and a cozy family room perfect for entertaining or relaxing. The delightful kitchen offers a custom island with breakfast bar, quartz countertops, high-end stainless steel appliances, and ample cabinetry for all your storage needs. The second level offers a luxurious primary suite complete with a walk-in closet and a 5-piece ensuite bathroom. You'll also find three additional spacious bedrooms, a 4-piece main bathroom, and a separate laundry room for added convenience. The fully finished basement features a legal 2-bedroom in-law suite, thoughtfully designed as a mortgage helper or to accommodate multi-generational living. It includes a full kitchen, full bathroom, powder room, two bedrooms, and a separate side entry for added privacy and independence. Step outside to a beautifully designed backyard oasis featuring a combination of interlock stone patio and wooden deck, perfect for outdoor entertaining or quiet relaxation. The elegant curved stone steps lead from the sliding patio door to the spacious yard, creating a seamless flow between indoor and outdoor living. The fully fenced yard offers privacy, while the interlock design adds both style and durability to your outdoor space. Located close to all amenities, parks, shopping, and top-rated schools. (id:56864)
Exp Realty
3381 Findlay Creek Drive
Ottawa, Ontario
Welcome to this stunning Claridge-built Lockport I single-family home, offering luxury, comfort, and exceptional design. This home offers 4,100 sqft of living space, 4+1bedrooms & 4-bathrooms. Featuring white oak hardwood flooring on the main floor, stairs, and upstairs hallway, with high-end finishes throughout. The kitchen is beautifully appointed with white quartz countertops with upgraded thickness, an extended 10ft island complete with waterfall quartz, sleek custom slab quartz backsplash providing a modern touch, stainless steel Jennair appliances & multiple pots & pans drawers providing ample storage. the show stopping dining room features 18ft ceilings for that wow factor!The bright and spacious living room showcases a double-sided gas fireplace and custom built-in bookshelves on either side of the TV, adding both style and functionality to the space. This seamlessly connects to the office/den/library, creating a warm and inviting ambiance. The primary suite offers a spa-like 5-piece ensuite, while bedrooms 3 & 4 share a 4-piece Jack & Jill bathroom for added convenience. Step outside to your private fenced backyard oasis, complete with an inground saltwater pool, interlock patio, and hot tubperfect for entertaining or unwinding in style. The finished basement includes a home gym and a 3-piece rough-in & an additional bedroom, providing endless possibilities for additional living space. For added convenience, this home also features a central vacuum system and permanent exterior year-round lighting on both levels, allowing you to enjoy beautiful ambient lighting or festive holiday displays with ease. A parent & children's dream conveniently located beside Bert Dowler Park offering 2 full ice rinks, 2 basketball courts, 2 tennis courts, full size soccer field, water park, play structures, and many walking paths around ponds, this home is truly a rare find with endless amounts of upgrades don't miss the opportunity to make it yours! (id:56864)
Century 21 Synergy Realty Inc
432 Cope Drive
Ottawa, Ontario
Fantastic Location - Walking Distance to Schools, Parks & Walmart! Welcome to this beautifully maintained 3-bedroom, 3-bathroom townhome, ideally nestled on a quiet street and surrounded by schools, shopping, and green spaces.Step into a welcoming foyer featuring a bright walk-in closet, convenient stop & drop area, and a stylish powder room. The open-concept main floor is filled with natural light, offering a modern layout perfect for entertaining. Enjoy a contemporary kitchen with a breakfast bar overlooking the spacious great room, complete with oversized windows and patio doors leading to the backyard. The upper level boasts a large primary suite with a walk-in closet and a 4-piece ensuite featuring a glass shower. Two generously sized secondary bedrooms, a full bathroom, and a conveniently located laundry room complete the second floor. Additional highlights include: Freshly painted throughout (2025); Brand-new stove (2025). Don't miss this opportunity to live in a vibrant and family-friendly neighborhood! (id:56864)
Keller Williams Integrity Realty


