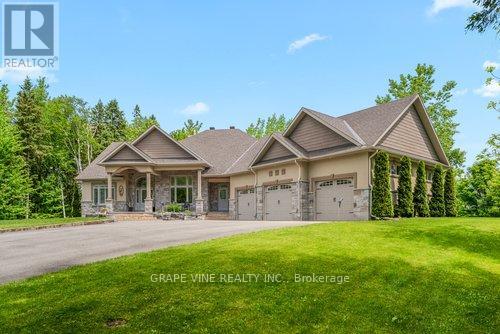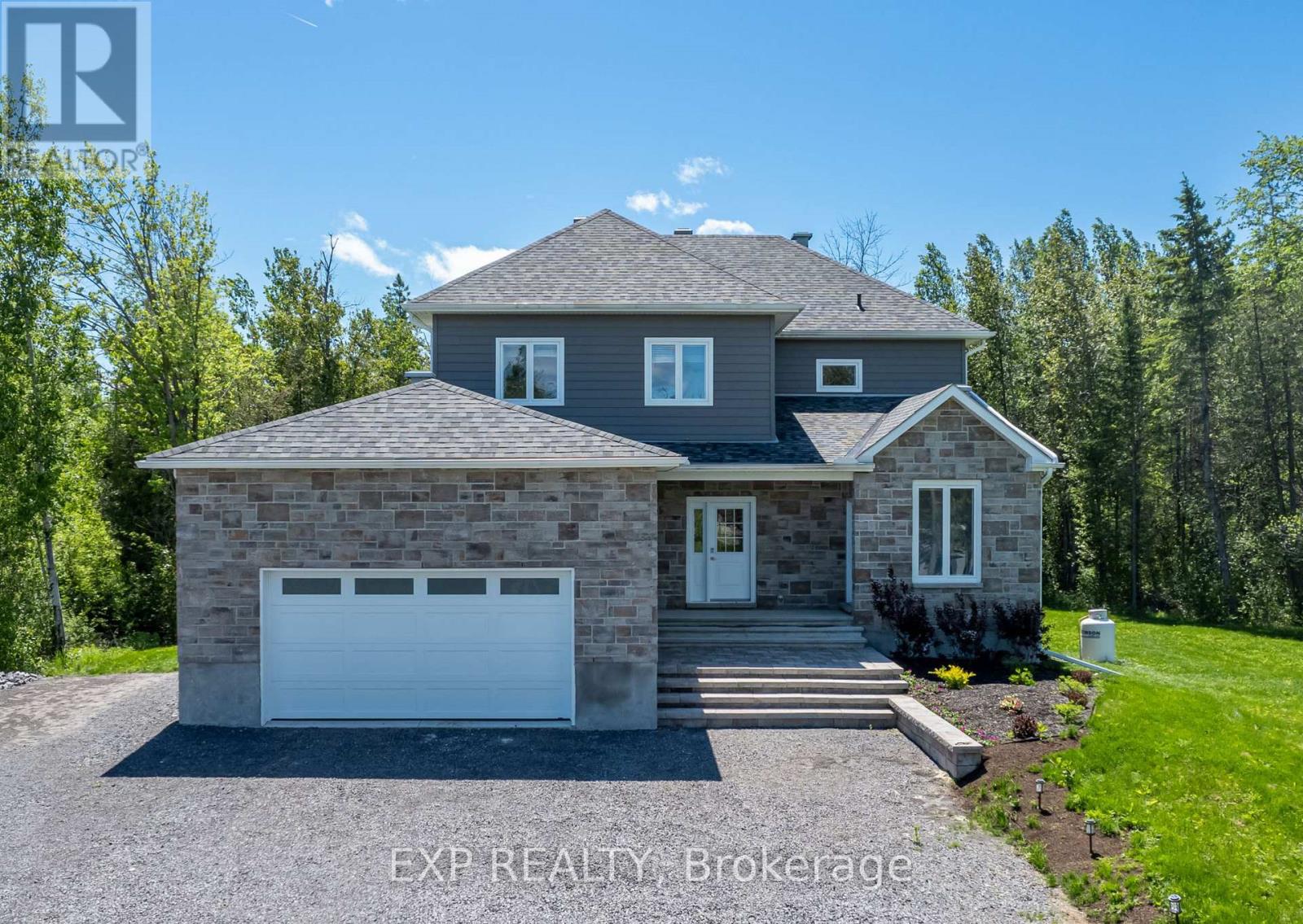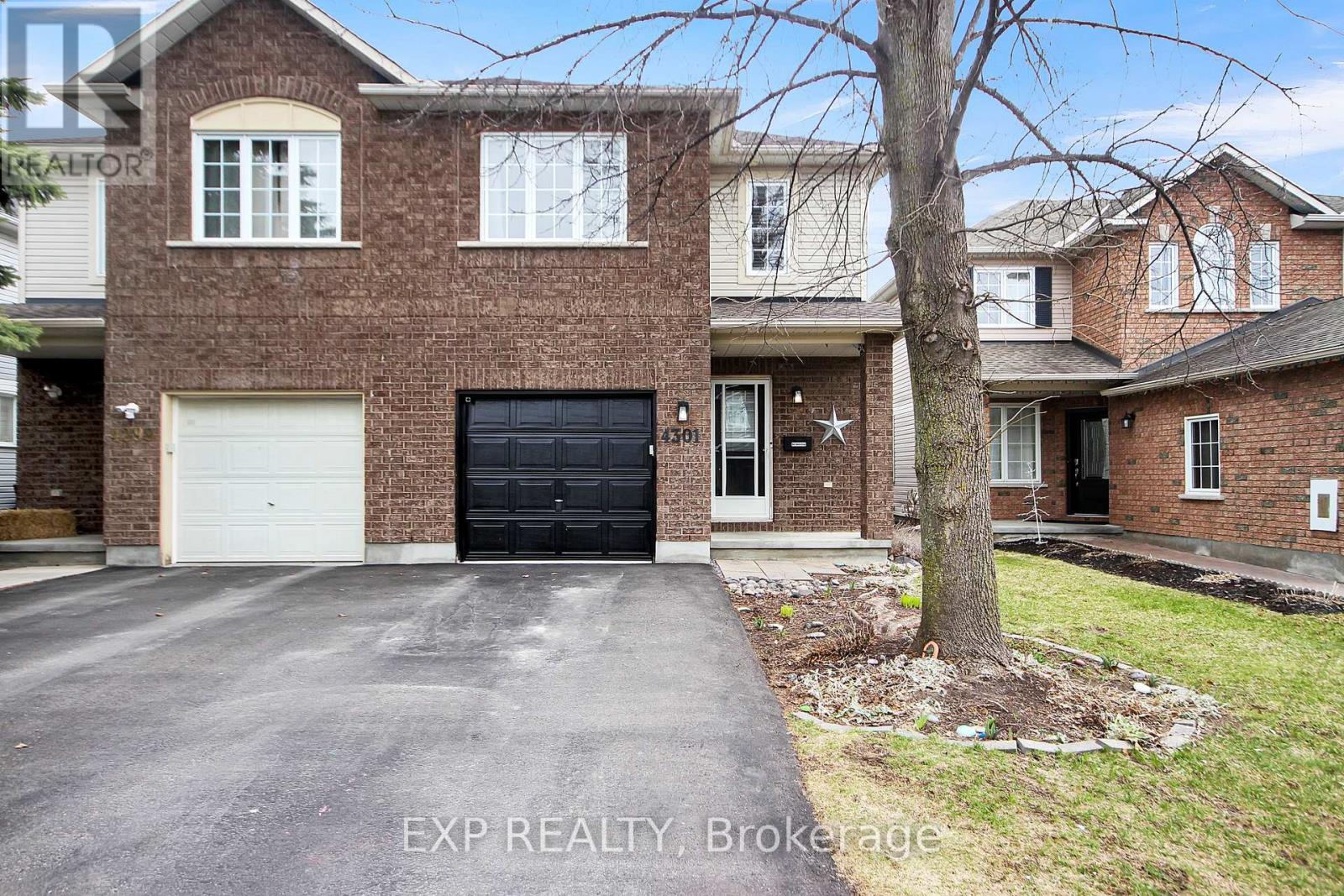300 Galston Private
Ottawa, Ontario
WOW!!! RARE SPACIOUS LOWER CORNER UNIT. BRIGHT, BEAUTIFULLY MAINTAINED, AND LOADED WITH FEATURES. THIS 2-BEDROOM, 2-BATH HOME OFFERS OPEN-CONCEPT LIVING, MASSIVE 2-STOREY WINDOWS, AND SIDE WINDOWS EXCLUSIVE TO CORNER UNITS, FLOODING THE SPACE WITH NATURAL LIGHT. ENJOY A LARGE EAT-IN KITCHEN WITH GRANITE COUNTERTOPS, DARK CABINETRY, TILE FLOORING, AND A SLEEK BACKSPLASH, OPENING TO A PRIVATE PATIO AND EXTENDED YARD WITH NO SIDE NEIGHBORS. PERFECT FOR RELAXING OR ENTERTAINING. THE VERSATILE DEN IS IDEAL FOR A HOME OFFICE AND FEATURES NEWER LAMINATE FLOORING. THE PRIMARY BEDROOM INCLUDES A WALK-IN CLOSET, AND CHEATER ENSUITE WITH A SUPER-SIZED SOAKER TUB. MAIN FLOOR LAUNDRY AND ALL APPLIANCES INCLUDED. PARKING SPOT #300 IS DIRECTLY IN FRONT OF THE UNIT FOR ULTIMATE CONVENIENCE. LOCATED MINUTES FROM PARK & RIDE, MER BLEU TRAILS, WALKING/CYCLING PATHS, SHOPS, AND JUST 15 MINUTES TO DOWNTOWN OTTAWA. MINIMUM 1-YEAR LEASE REQUIRED. NO PETS PREFERRED. FULL CREDENTIALS, REFERENCES, AND PROOF OF INCOME REQUIRED. CLOSING DATE FLEXIBLE, A RARE OPPORTUNITY OFFERING SPACE, PRIVACY, AND NATURAL BEAUTY IN ONE OF THE CITY'S MOST ACCESSIBLE LOCATIONS. BOOK YOUR SHOWING TODAY! (id:56864)
RE/MAX Delta Realty Team
515 West Lake Circle
Ottawa, Ontario
Welcome to this stunning, custom-built bungalow, a one-owner masterpiece nestled on a serene pond in the prestigious West Lake Estates. This exquisite 5-bedroom, 4-bathroom home showcases premium construction materials and unparalleled craftsmanship, ensuring every detail is meticulously attended to. Situated on a 2.1-acre treed lot with 273 feet of pond frontage, this home offers a tranquil and picturesque setting with a friendly, neighbourly atmosphere. Conveniently located just 9 km from Tanger Outlets and the CTC. With 3,190 sqft on the main level, 1,850 sqft of finished walk-out level which includes the entertainment room of 1,000 sqft, and an additional 1,340 sqft of partially finished utility room areas, there is ample space for all your needs.The home boasts oversized features, including 12 ft ceilings in the study, foyer, and main hall, and a breathtaking 22 ft cathedral ceiling in the great room that extends to the covered deck with a 22 ft tall cultured stone fireplace. The remainder of the home features 9 ft ceilings. Enjoy stunning pond views from every room in the house and the 570sqft covered porch. A 1,400sqft attached garage, insulated and dry walled to interior quality finishes, with 4 parking spaces, 4 garage doors, 11.5 ft ceiling height, and access to the walk-out level. Hardwood and ceramic flooring throughout the home. Natural gas furnace, hot water tank (owned, not rented), stove, and barbecue. Paved laneway, custom-built 10ft x 20ft storage shed. 40-year shingles, R30 wall and R50 attic insulation. Central vac, central air, and an ultra-high efficiency furnace. Thermal insulated UV-protected windows with coloured frames. Elegant stone and stucco exterior. $200 per year association fee. This meticulously maintained home is pet-free and smoke-free, ensuring a pristine living environment. Don't miss the opportunity to make this exceptional property your own. Contact us today to arrange a viewing. You won't be disappointed! (id:56864)
Grape Vine Realty Inc.
78 Craig Henry Drive
Ottawa, Ontario
Property is conditionally sold !Welcome to 78 Craig Henry, this stunning & fully renovated 4-bedroom semi-detached home in the desirable Craig Henry. Ideally located across from a peaceful park! This property has been meticulously updated throughout, offering a modern and spacious living experience that's much larger than it looks. Step inside to find gorgeous maple hardwood floors throughout, adding warmth and elegance to every room. The main level features a generously sized living and dining area, perfect for family gatherings. The beautifully updated kitchen is a highlight, with sleek stainless steel appliances, quartz counters, a fabulous breakfast bar, modern finishes, and an open layout that flows seamlessly into the living space. Two bright bedrooms and a full, modern bathroom complete this level. The lower level is where the family room truly shines. It features a cozy wood-burning fireplace, making it the perfect spot for relaxing or entertaining. This level also has two additional bedrooms and another updated bathroom, with a convenient walkout leading to the fully fenced, private backyard. Additionally, there is a partially finished basement ready for your custom touches. Upgrades include the following: Roof (2019) Solid Hardwood Floors and Stairs (2020) Bathrooms (2021) Kitchen Remodel and Appliances (2022) Railings, Bannisters, Doors and Closets (2022) Driveway & Interlock (2023) Owned Hot Water Tank (2024) Garage Epoxy Floor (2025) Located in a prime spot with easy access to 417 @ Hunt Club, parks, schools, and a variety of shopping options, this lovingly maintained home offers the perfect blend of style and convenience. Ready to move in! It's the perfect place to call home! (id:56864)
Assist 2 Sell 1st Options Realty Ltd.
156 Country Meadow Drive
Ottawa, Ontario
Welcome to 156 Country Meadow Dr, where versatility meets modern luxury on a stunning 2-acre lot. Behind the elegant single-family exterior lies a unique duplex, offering two completely separate units side-by-side, each with its own entrance and utilities - perfect for multigenerational living or rental income potential. The first unit is a spacious 4-bedroom, 4-bathroom home, designed with comfort and style in mind. The second unit, a well-appointed 2-bedroom, 2-bathroom suite, provides its own private retreat. Both homes boast custom kitchens with quartz countertops, high-end stainless steel appliances, and open-concept living and dining areas, all tied together by rich hardwood flooring. Downstairs, the fully finished basements in both units offer even more functional space, each featuring a walkout to an interlocked patio - a perfect spot to enjoy the serene surroundings. Whether you're looking to accommodate extended family, generate rental income, or explore AirBnb, this home offers endless possibilities. Don't miss your chance - schedule a private showing today! (id:56864)
Exp Realty
526 Anchor Circle
Ottawa, Ontario
Welcome to the upgraded Magnolia model, a stunning family home which offers refined living in the sought-after Mahogany community in Manotick. Blending timeless design with modern upgrades, this home offers exceptional comfort and elegance.Step inside to discover a bright, open-concept layout featuring oak hardwood flooring throughout, soaring 9 foot ceilings on both levels and designer finishes. The heart of the home a chef-inspired kitchen boasts high-end Bosch appliances, quartz countertops, and a spacious island that flows effortlessly into the living and dining areas, making entertaining a breeze.Upstairs, the primary suite is your private retreat with his and hers walk-in closets and a spa-like ensuite. Two additional bedrooms are connected by a stylish Jack and Jill bathroom, while a fourth bedroom enjoys its own private ensuite perfect for guests, teens, or extended family. A second-floor laundry room adds everyday convenience.Located just a short walk to Manotick Main Street, you'll love being close to local restaurants, coffee shops, trails, parks, schools, parks, and shopping.A beautiful home in one of Ottawas most charming communities book your private showing today. (id:56864)
Exp Realty
928 Goose River Avenue
Ottawa, Ontario
Welcome to this charming 2-story, 3 bedroom. 2.5 bathroom townhome located on the serene and family-oriented 928 Goose River Avenue! This beautiful property boasts an open-concept living and dining area, perfectly designed with a half wall open to the kitchen, offering a seamless flow and boundless space. With elegant hardwood floors, central air, and a cozy natural gas fireplace in the family room, you'll fall in love with the ambiance and the serene living experience! Parking for 3 includes a single garage. Perfectly situated in the sought-after neighborhood of Riverside South, this lovely home not only offers a comfortable and stylish living space but also provides the benefits of a vibrant community. Here, you'll find yourself surrounded by an abundance of amenities and conveniences. Enjoy the ease of shopping with nearby malls and retail centers mere minutes away. Plus, the excellent transit connectivity ensures that you can easily access all parts of the city. (id:56864)
Royal LePage Performance Realty
178 Tom Gavinski Street
Arnprior, Ontario
Fall in love with this stunning 3-bed, 3-bath Arnprior gem! From the moment you arrive, you'll be impressed by the extended covered porch, oversized driveway and phone-controlled permanent outdoor holiday lighting. Inside, the open-concept main floor with luxury vinyl plank flooring is bathed in natural light. The stunning kitchen boasts GE Cafe appliances, quartz counters, and a custom glass backsplash. Unwind in the living room, complete with an included 85" Sony TV and an electric fireplace with a custom mantle crafted from 1860's reclaimed lumber. The must-see main floor primary suite features custom tile work and a large walk-in closet, and an additional large bedroom and full bathroom are conveniently located on this level. A laundry/mudroom completes the main floor. The finished basement, with 9-foot ceilings and modern epoxy floors, offers endless possibilities. Entertain with ease in the large family room, complete with a wet bar and play area. A third bedroom with a large closet, a stylish 3-piece bath with a custom epoxy shower, and a huge storage room complete the lower level. Outside, the fenced backyard and 12x12 interlock patio provide the perfect spot for outdoor enjoyment. (id:56864)
Royal LePage Team Realty
4301 Owl Valley Drive
Ottawa, Ontario
Gorgeous Semi-Detached home in the desirable Riverside South! This homes spectacular Open Concept main level features are Living room with Fireplace, Dining room, Kitchen with Eating area and access to backyard and Powder room. The Second level has Master Bedroom with Full Ensuite bathroom, 2 more generous size bedrooms and Full Bathroom. Lower Level Fully finished with Family room, Laundry/storage room. Single Car Garage with inside access and BONUS 240V hook-up for EV charger Great oversized 108ft deep Yard. Wonderful Family friendly neighbourhood with all the amenities Schools/Transit/Banks/LCBO/Groceries etc...(New Patio Door being installed in May)This one is sure to go quickly, show and sell. (id:56864)
Exp Realty
415 - 4840 Bank Street
Ottawa, Ontario
Welcome to BravoLiving, a charming community featuring luxury apartment buildings offering unique amenities for residents. This spacious 2 bedroom + 2 full bathroom is very spacious & cozy with 9'ft ceilings. The kitchen offers bright white upper cabinets, expansive windows, and stunning quartz countertops. Each unit comes with its own laundry. Wifi, AC & Heat is included. Tenant responsible for Water, Hydro. Parking $125/month. Pet friendly. (id:56864)
Exp Realty
217 - 2055 Portobello Boulevard
Ottawa, Ontario
Welcome to TrioLiving, a charming community featuring luxury apartment buildings offering unique amenities for residents. This spacious 1 bedroom + den apartment is very spacious & cozy with 9'ft ceilings. The kitchen offers bright white upper cabinets, expansive windows, and stunning quartz countertops. Each unit comes with its own laundry. Wifi, AC & Heat is included. Tenant responsible for Water, Hydro. Parking $125/month. Pet friendly. You'll have quick access to Hwy 417 and be within walking distance of Broadway Bar & Grill, Shoppers Drug Mart, and Lalande Conservation Park/Trails. (id:56864)
Exp Realty
109 - 4842 Bank Street
Ottawa, Ontario
Welcome to BravoLiving, a charming community featuring luxury apartment buildings offering unique amenities for residents. This spacious 2 bedroom + den apartment is very spacious & cozy with 9'ft ceilings. The kitchen offers bright white upper cabinets, expansive windows, and stunning quartz countertops. Each unit comes with its own laundry. Wifi, AC & Heat is included. Tenant responsible for Water, Hydro. Parking $125/month. Pet friendly. (id:56864)
Exp Realty
4 Oakhurst Crescent
Ottawa, Ontario
Welcome to this lovingly maintained family home nestled in the heart of Blackburn Hamlet a peaceful, village-like community just minutes from downtown Ottawa. Set on a generous 55 x 104 ft treed lot, this property offers both space and serenity in a highly desirable neighbourhood known for its excellent schools, easy amenities, walking paths, and bike trails. Pride of ownership is evident throughout this spacious, two-storey home. Boasting 4 spacious bedrooms and 3 bathrooms, it offers plenty of room for the whole family. The main floor features a bright and inviting family room, ideal for both quiet evenings and entertaining. Newly refinished hardwood floors and fresh paint throughout create a warm and modern feel, while updated lighting adds to the homes contemporary charm. The double car garage provides ample storage and convenience, and the large unfinished basement presents a blank canvas for your future plans whether thats a recreation space, home gym, or additional living quarters. With original owners, this well-cared-for home is a rare opportunity in a tight-knit, family-friendly community. Mostly newer windows and patio door as well as a newer roof and high efficiency furnace. 48 HR irrevocable on offers. Don't miss your chance to enjoy the perfect blend of suburban comfort and urban convenience in beautiful Blackburn Hamlet. (id:56864)
Engel & Volkers Ottawa












