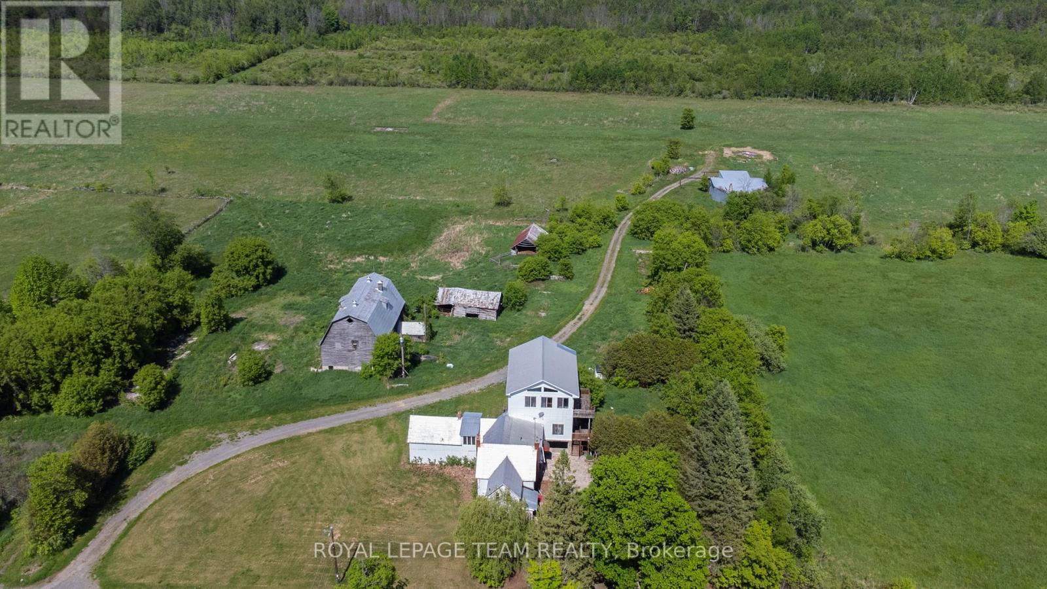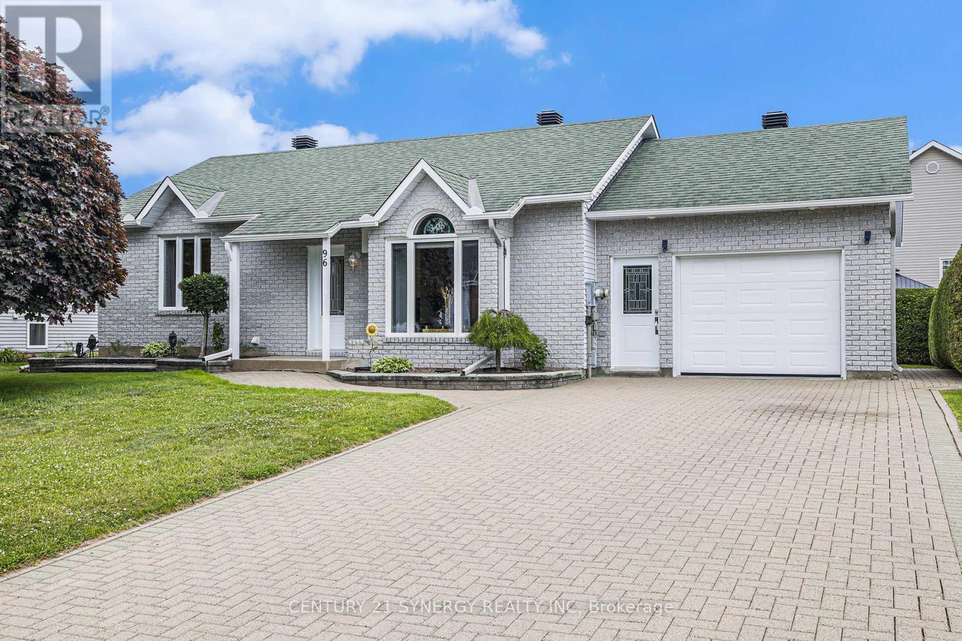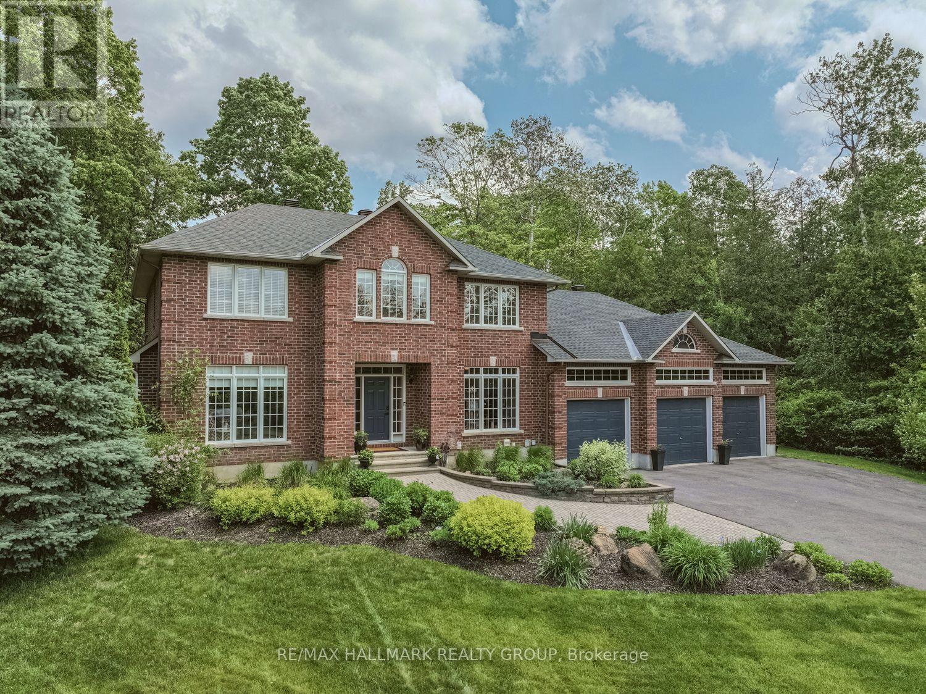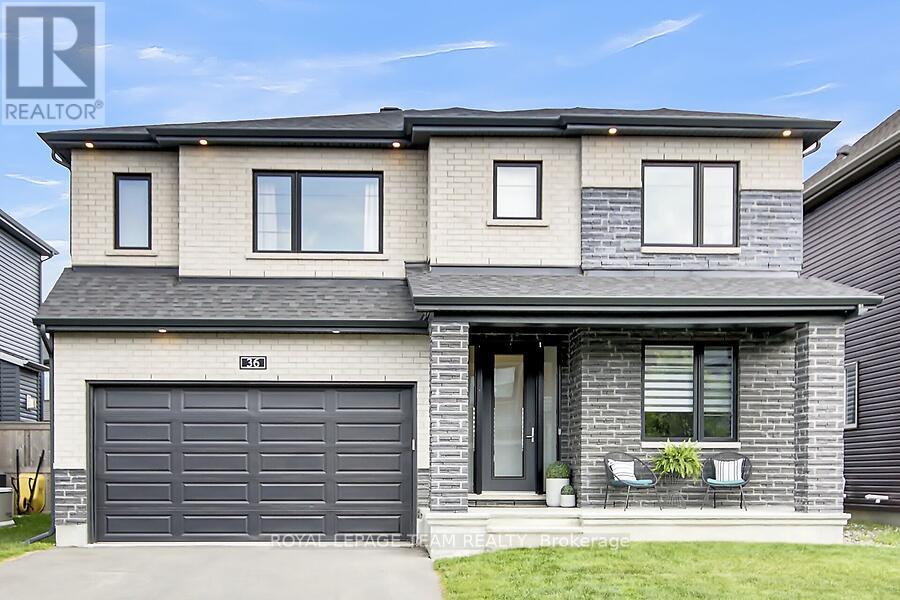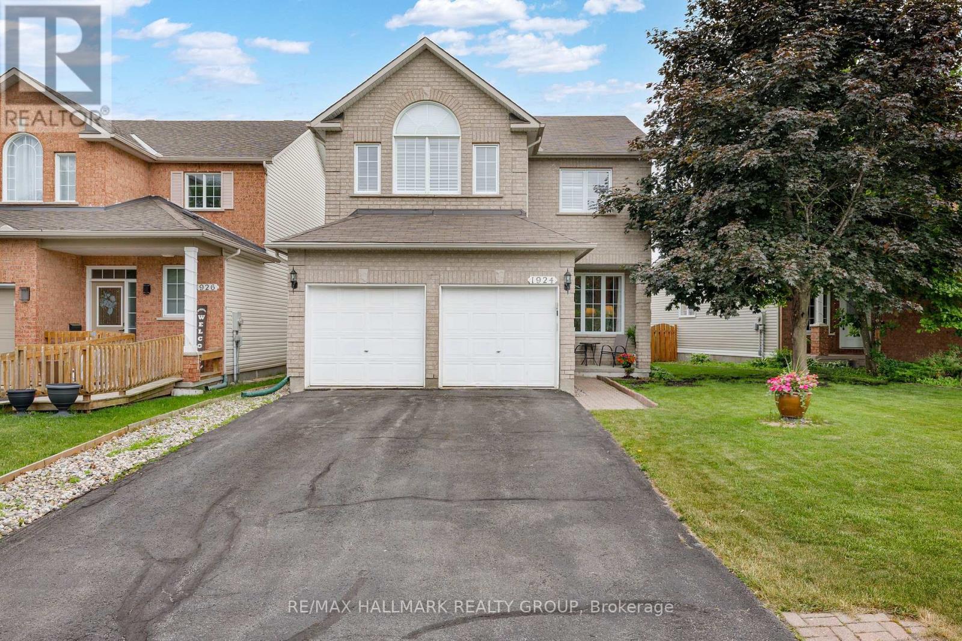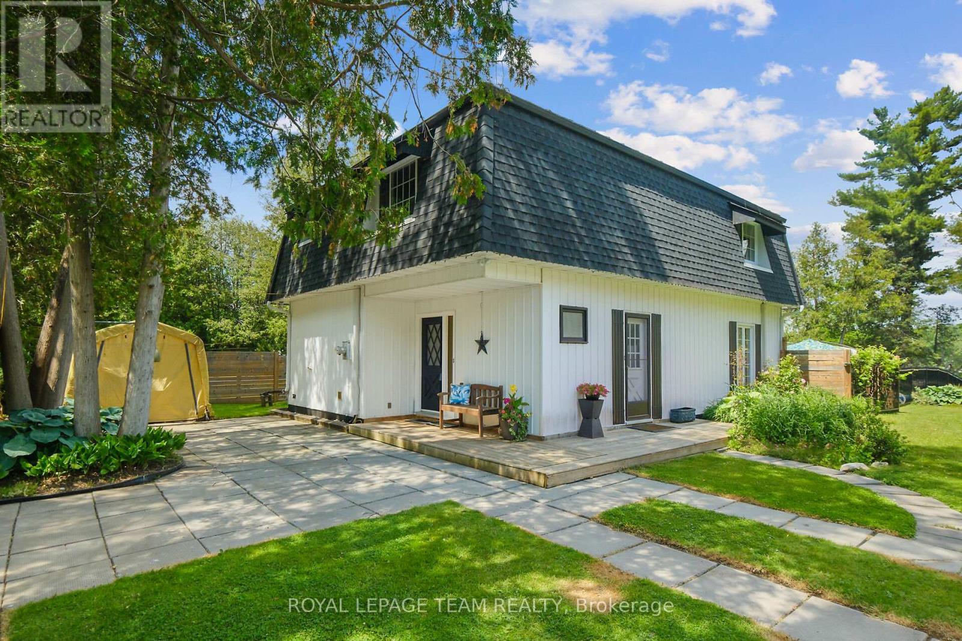207 Vision Street
Ottawa, Ontario
LIKE NEW WITHOUT THE WAIT! Welcome to 207 Vision Street, a beautifully maintained townhome nestled in the heart of the sought-after Riverside South/Gloucester Glen community. This bright and spacious 2-storey home with a fully finished basement offers 3 bedrooms, 2.5 bathrooms, and a layout designed for comfort, functionality, and style. Step inside to find rich hardwood flooring throughout the main level, complemented by large windows and pot lights that flood the space with natural light. The kitchen is in excellent condition and features sleek granite countertops, stainless steel appliances, ample cabinetry, and an open-concept flow perfect for hosting or enjoying casual meals at home. The living and dining areas are welcoming and well-lit, with direct access to a fully fenced backyard an ideal space for BBQs, entertaining, or relaxing in privacy. Upstairs, the spacious primary bedroom features a 4-piece ensuite and walk-in closet, while the second bedroom includes a rare 5-piece ensuite, making it perfect for guests or growing families. The third bedroom offers flexibility as a home office or nursery. The finished basement provides a cozy family room and includes a rough-in for a future bathroom, along with a convenient laundry area tucked away on the lower level. A single-car garage with inside entry and a private driveway add everyday convenience. Located steps from parks, schools, shopping, trails, public transit, and the Rideau River, this home offers both tranquility and access. Don't miss your chance to own a move-in-ready townhome in one of Ottawa's most desirable neighborhoods. Book your showing today! (id:56864)
Exp Realty
210 Actons Corners Road
North Grenville, Ontario
A rare 338-acre (approx) opportunity just minutes from Kemptville, this multi-parcel property historically known as Latimer Farm and part of the Scott Farm blends agricultural, recreational, and lifestyle potential. This unique property offers the best of both worlds with Agricultural (AGR) and Rural (RU) zoning. The main farmhouse spans 4 floors including a basement, with a top floor featuring vaulted ceilings and large windows for sweeping views. It also boasts a drive-thru garage, ample external parking, an elevator, and a durable metal roof. The property includes a white workshop and hangar perfect for storing and repairing vehicles or farm equipment plus barns and outbuildings. Aviation enthusiasts will love the private paved runway, previously used by a Learjet, offering over 2,000 feet of tree-sheltered pavement and an unobstructed total length of more than 6,500 feet. With mature trees, wide-open fields, creek access, and stunning vistas, this is a once-in-a-lifetime opportunity to create your legacy estate or invest in a versatile piece of Eastern Ontario countryside. Easy access to Hwy 416 and under an hour to Ottawa. Sold as-is, where-is. Buyer to verify potential building lots. (id:56864)
Royal LePage Team Realty
26 - 3211 Bannon Way
Ottawa, Ontario
A Standout Opportunity, This End Unit Enjoys One of the Best Locations in the Complex, With No Rear or Side Neighbours and Unmatched Privacy. Inside, You're Welcomed by a Bright and Functional Open-Concept Kitchen and Living Area With Pot Lights. The Kitchen Overlooks and Opens Directly Onto a Fully Fenced, Maintenance-Free Yard Finished With Interlock and Turf. Upstairs Features a Primary Bedroom With Barn Door Walk-In Closet. Two More Well-Sized Bedrooms and a Full Four-Piece Bath Complete This Level. The Finished Basement Adds a Two-Piece Bath, Laundry, New Flooring, Pot Lights, and Additional Storage. The Home Is Entirely Carpet-Free, With Durable, Water-Resistant Vinyl Flooring Throughout, and Recent Upgrades Include Forced Air Heating and Cooling. Located in the Heart of Blossom Park, Just Steps From Parks, Schools, Shopping, Transit, and Bank Street, This Location Offers Both Convenience and Comfort. A True Turn-Key Property, Move in and Enjoy From Day One. (id:56864)
Avenue North Realty Inc.
746 St Jean Street
Casselman, Ontario
Charming Bungalow in Casselman! Welcome to this lovely 2+2 bedroom bungalow, possibility of a 3rd bedroom on main floor, perfectly situated on a quiet street in Casselman. The main floor offers a bright open-concept design combining the kitchen, dining, and living areas, highlighted by a cozy gas fireplace ideal for family gatherings. Two spacious bedrooms and a beautifully updated 4-piece bathroom (2019) complete the main level. The fully finished basement offers additional living space with a large recreation room, two extra bedrooms, and a 3-piece bathroom, also featuring a second gas fireplace for added comfort. Recent updates include new flooring throughout the main level (2024) a durable metal roof (2025), 2 front windows (2019) main bathroom window (2025). Ensuring peace of mind for years to come. Step outside to enjoy the private backyard, complete with a deck perfect for entertaining, mature trees, and plenty of space for kids to play. The attached carport and wide driveway provide ample parking. Perfect for first-time buyers, downsizers, or investors, this move-in ready home combines comfort and convenience in a desirable location close to schools, parks, and amenities. (id:56864)
RE/MAX Affiliates Realty Ltd.
Poolside - 579 Peneshula Road
Lanark Highlands, Ontario
Escape to the tranquility of White Lake, Ontario, with this exceptional rental unit in the highly sought-after Snowbird Summer Haven Resort. Located less than an hour from Ottawa, this premier RV community offers the perfect blend of comfort, nature, and community living.The "Pool Side" unit features high end finishes, 2 bedrooms, walk-in closet, in-suite laundry and access to all the amenities that the resort offers. Solar-heated saltwater pool for relaxing summer days. Sandy beach with easy access to Lowney Lake. Boat dock perfect for kayaking, canoeing, and fishing.Hiking & ATV trails right from your door. Beach volleyball, horseshoes, and more.Campfire areas, live entertainment, and community events, even a Fenced dog park.This vibrant gated resort offers a safe, pet-friendly, and social atmosphere. Enjoy lakeside living with all the modern conveniences just minutes from the White Lake General Store, local eateries, and charming attractions. Fishing, boating, golf, and scenic hikes await you in the Ottawa Valley. (id:56864)
Bennett Property Shop Realty
96 Alexandre Street
Alfred And Plantagenet, Ontario
Beautifully maintained, turnkey 2+1 bed, 2-bath bungalow nestled on a quiet street in the heart of Alfred. This bright and spacious home offers outstanding curb appeal, a functional layout, and modern updates throughout. Upon entry you are greeted by a a sun-filled sunken living room with gleaming hardwood floors and a large picture window that bathes the space in natural light. The open-concept kitchen and dining area has been tastefully renovated boasting rich wood cabinetry, a stylish backsplash, stainless steel appliances, and a cozy electric fireplace. Continue through to find two generously sized bedrooms, including the primary with wall-to-wall closet space. The main bathroom offers updated finishes and convenient laundry. Downstairs, the fully finished basement includes a large rec room with gas stove, an updated 3-piece bathroom, bedroom and ample storage space. Enjoy summer days hosting family and friends in the private fully hedged backyard, complete with a large patio, covered BBQ station and a handy shed. The attached garage and interlock driveway add function and style. Don't miss your chance to own this move-in ready gem in a family-friendly neighbourhood! (id:56864)
Century 21 Synergy Realty Inc
1431 Duchess Crescent
Ottawa, Ontario
OPEN HOUSES: Sat/Sun June 21 & 22, 2-4 PM. Welcome to your dream retreat in the prestigious Rideau Forest community of Manotick! This deceptively spacious, custom-built home, offers the perfect balance of elegance, functionality, and versatility - designed for the modern family that values space, style, and comfort. Step inside to a grand foyer that opens into a cozy living room with a gas fireplace and a tasteful formal dining room - ideal for hosting memorable dinners. The heart of the home comprises an expansive chef's kitchen, featuring stainless steel appliances, a gas cooktop, and gleaming granite counters. A sunny breakfast area and adjacent family room with a second gas fireplace overlook the recently installed in-ground pool and adjacent fire pit; perfect for summer entertaining. Need room for music, games, or a creative workspace? A flexible multi-use room just off the family room is ready to adapt to your lifestyle. You'll also find a dedicated home office near the entrance, a stylish two-piece powder room, and spacious laundry/mudroom with direct access to a three-car garage. Upstairs, unwind in the luxurious primary suite complete with a private sitting area and a spa-inspired 6-piece ensuite bath. Three additional, generously-sized bedrooms and a full family bathroom complete the upper level. The finished basement offers even more living space with a fifth bedroom, fitness area, an office, and a home theatre-style media room, with a third gas fireplace - perfect for movie nights or relaxing evenings in. To top it off, the newly completed Coach House with Loft, provides additional space for guests, a private studio, or even a home business. Also ideal for extended family, but could be used as a rental home that could bring in upwards of $2,400 per month. It has its own driveway and parking for 4. See Floor Plans and Room Measurements in attachments. Well (2023), Pool (2021), Roof (2018), Furnace, A/C, HWT (2016). 24 hours irrevocable on offers. (id:56864)
RE/MAX Hallmark Realty Group
510 James Street
North Grenville, Ontario
Say hello to your next home crush! This fully renovated 4 bedroom raised bungalow in the heart of Kemptville is serving up style, space, and serious backyard goals. The primary bedroom comes with its own private ensuite (because adulting deserves a little luxury), and theres a second full bath on the main level to keep things running smoothly for the rest of the crew. Fresh new finishes, modern vibes, and a layout that actually makes sense - this home is move-in ready and made for memory-making. Oh, and the backyard? Its big, beautiful, and just begging for BBQs, stargazing, and barefoot summers. Snag this gem before someone else swipes right on it! Pretty much everything has been updated! Windows (2024) Heat pump and attic insulation (2025) Doors (2024) roof (2020) Eavestroughs (2021) Interior completely renovated in 2020. Nothing left to do but move in and ENJOY!! (id:56864)
RE/MAX Hallmark Realty Group
1440 Talcy Crescent
Ottawa, Ontario
This EXPANSIVE home offers flexible living spaces that adapt beautifully to your family's needs. Step inside to hardwood floors and the stunning Scarlett O'Hara staircase, the heart of the home. To the right, a formal dining room flows into a sunken family room with a WOOD-BURNING FIREPLACE. The kitchen features a functional layout with MODERN COUNTERTOPS, STAINLESS STEEL APPLIANCES, and an island that comfortably seats several. Ample storage keeps everything tidy, while a built-in desk nook makes working from home a breeze. When it's time to unwind, the adjacent bar area is the perfect spot to enjoy your favourite refreshment. MAIN FLOOR LAUNDRY adds function and accessibility. Upstairs, the hardwood continues into a spacious primary suite that offers a true retreat. You'll love the WALK-IN CLOSET, SPA-LIKE ENSUITE, and BONUS DEN, ideal for a reading nook, home office, or nursery. Indulge in a SOAKER TUB, WALK-IN SHOWER, and DOUBLE VANITY SINKS! Downstairs, the finished basement includes the 5TH BEDROOM with a walk-in closet, a full bathroom, and a versatile open space perfect for play, movies, recreation, or guests. Step outside to enjoy a COMPOSITE DECK and INTERLOCK PATIO, complete with a CUSTOM BAR overlooking the POOL, HOT TUB, and COVERED SEATING AREA. A GAS FIRE PIT adds warmth and ambiance, perfect for evening gatherings. Mature trees surround the fully fenced yard, offering both privacy and vibrant seasonal color. Conveniently located within walking distance to Fallingbrook Park, FreshCo, Giant Tiger, McDonalds, and many restaurants. Families will love the proximity to HIGHLY RATED SCHOOLS, offering both French and English options. The neighborhood is known for its friendly, welcoming community and tree-lined streets. Plus, commuters will appreciate quick access to Highway 174 and the nearby LRT station. (id:56864)
RE/MAX Delta Realty Team
36 Conch Way
Ottawa, Ontario
Welcome to 36 Conch Way! This impeccably maintained and upgraded Minto Magnolia model offers over 3,000 sq. ft. of above-grade living space, a finished basement, and a backyard retreat perfect for families and entertainers alike. Step inside to discover a main floor featuring 9 ft ceilings with elegant marble tile and premium hardwood floors that extend throughout. The home's thoughtfully designed open-concept layout is anchored by a stylish kitchen with many upgrades, including a large custom island for entertaining, custom cabinetry, built-in stainless steel appliances and floating shelves. Throughout the main level, you will find a private home office, mudroom and spacious living and dining rooms, both which feature coffered ceilings. The cozy living room is highlighted by a custom stone wall fireplace, bringing warmth into the home. The mudroom, conveniently located off the garage, includes custom built-ins for practical and stylish storage for the whole family. Upstairs, you'll find four spacious bedrooms. The primary suite is a true retreat, offering a feature wall, two walk-in closets, and a luxurious 5-piece ensuite. The second bedroom has its own private ensuite, while the remaining two bedrooms are connected by a Jack & Jill 4-piece bathroom. The fully finished basement extends your living space with a large family room, a second gas fireplace, and a sleek 2-piece bath. Outside, enjoy summer to the fullest with a three-tier composite deck, hot tub, and a fully fenced backyard, making it your own escape. This home blends space, comfort, and top-tier finishes in a family-friendly location. Don't miss your opportunity to make it yours! (id:56864)
Royal LePage Team Realty
1924 Lobelia Way
Ottawa, Ontario
Stunning 4BED & 2.5 Bath Richcraft-built home in prestigious Spring Ridge.Private west-facing backyardideal for sunset views, entertaining, or peaceful evenings.Bright living room flows into a stylish dining area with natural light throughout.Open-concept kitchen overlooks vaulted-ceiling family room w/ cozy gas fireplace.Spacious primary bedroom features 4-pc ensuite & walk-in closet.Second level offers 3 more large bedrooms, full bath.Basement w/ rough-in offers potential for added living space.Family-friendly community near top schools, parks, transit, trails, shopping & restaurants.Let me know if you'd like to emphasize walkability, commute times, or school zones further. (id:56864)
RE/MAX Hallmark Realty Group
4440 Tranquility Lane
Ottawa, Ontario
This 3 bedroom beauty is ready for a new family to call it home! It sits high and dry on the banks of Buckhams Bay a well known inlet off the Ottawa River for great water skiing. It features many updates over the past 9 years from encapsulating the crawl space, foam insulating the attic, new shingles on its Mansard roof, windows and patio doors replaced, kitchen and appliances, main floor bath, flooring, HVAC, electrical and more. This well cared for property is the perfect staycation home not only can you enjoy the dock for your water crafts, a riverfront deck, a fire pit for evening family smores, a heated Bunkie currently used as an art studio with its own river deck, several vegetable gardens, an outdoor kitchen area, change room, sand play area, a separate heated Work Shop, storage sheds and it features an amazing Salt Water, Heated inground pool and patios. The lot is oversized offering space for future additions and is very private from the street. Book a showing and see what waterfront living can be. (id:56864)
Royal LePage Team Realty


