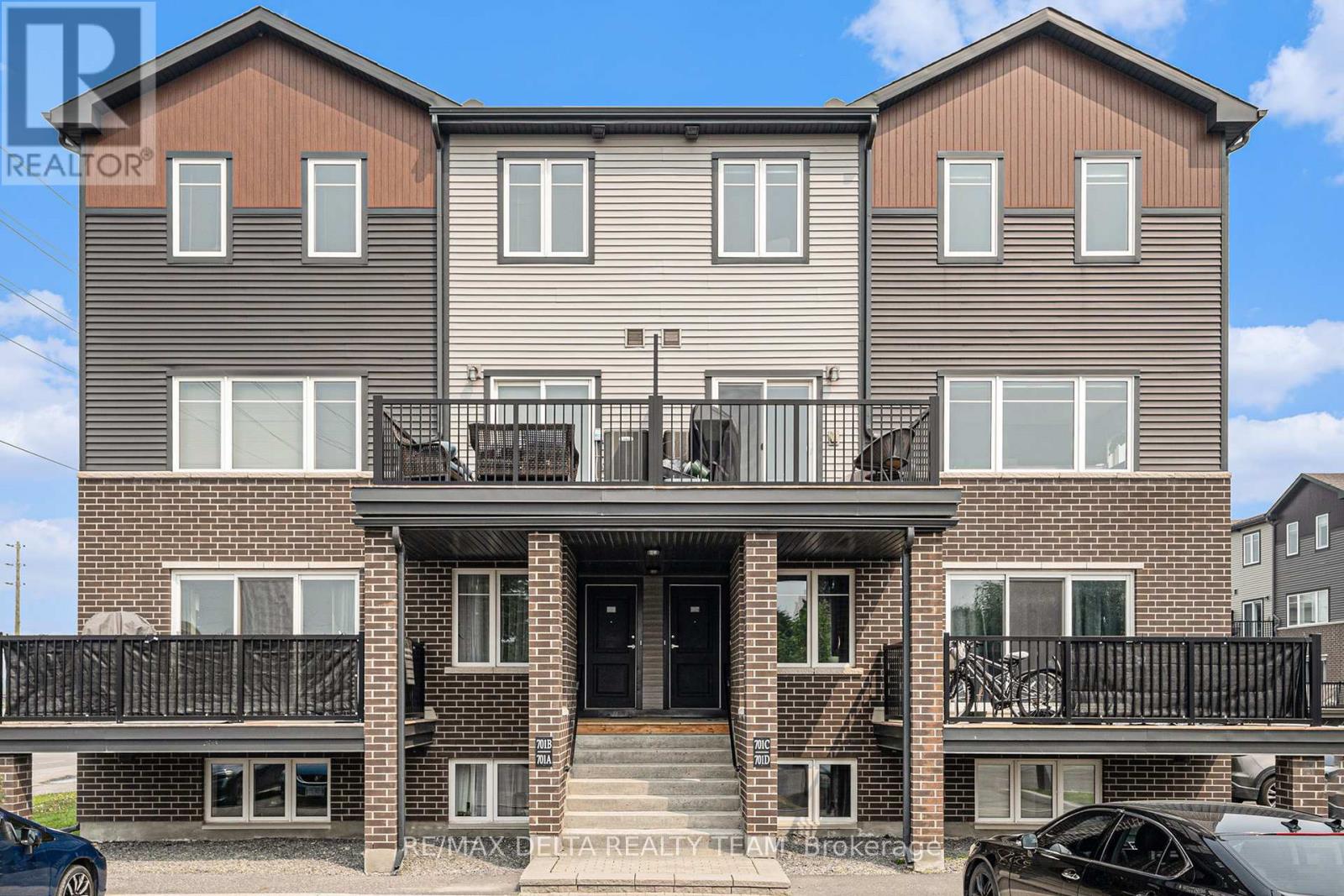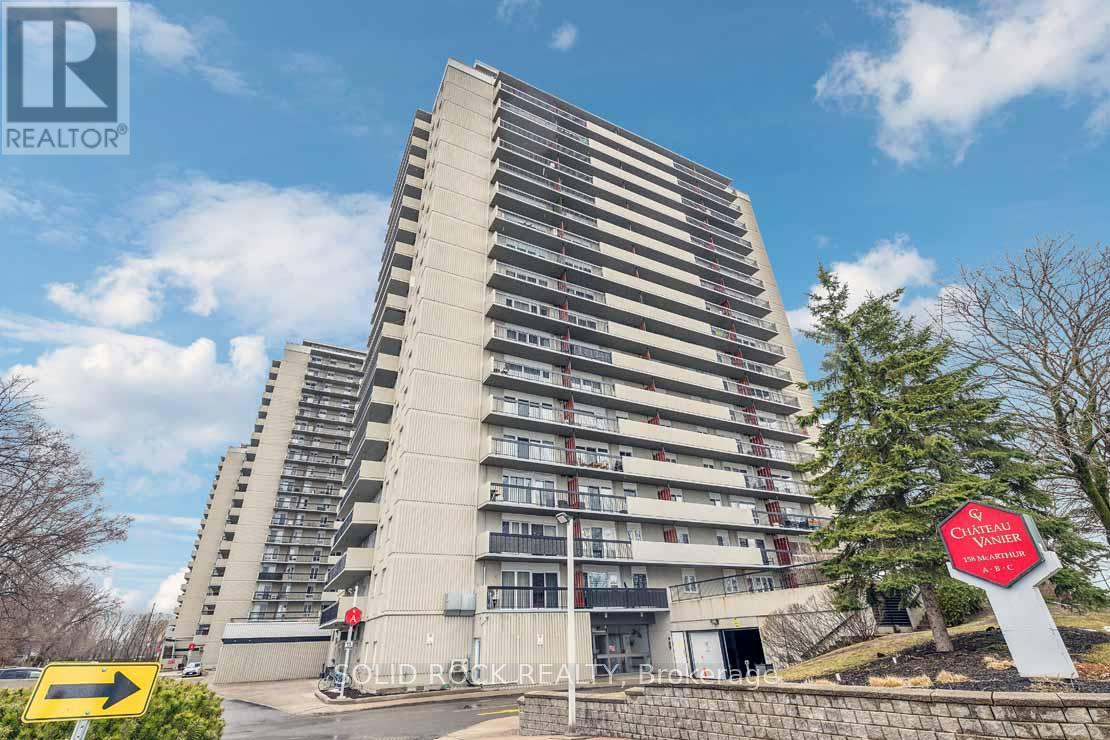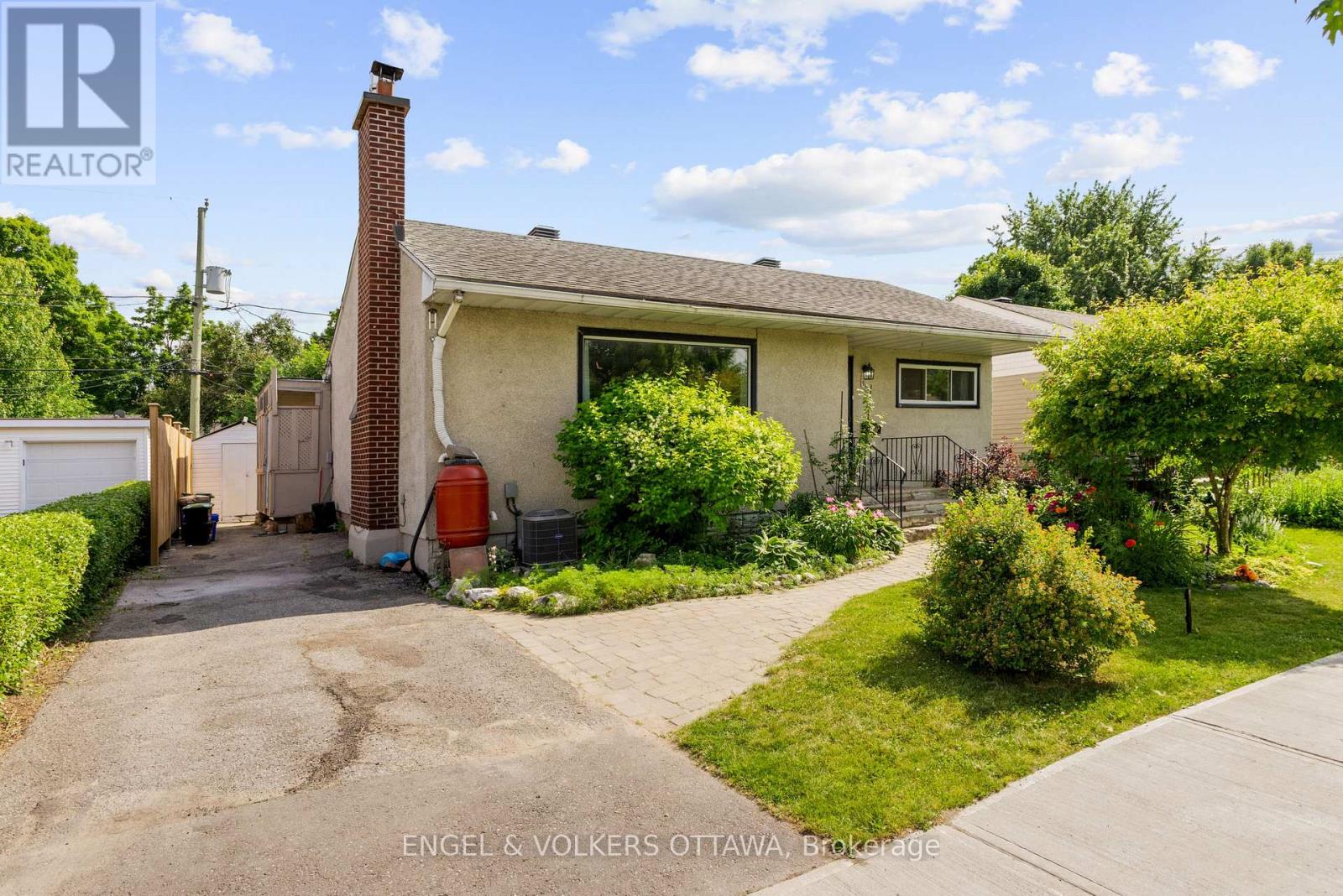103 Warrior Street
Ottawa, Ontario
Welcome to 103 Warrior Street, a stunning Richcraft Stillwater end-unit townhome in the sought-after family-friendly community of Stittsville. With one of the largest floorplans built in the development, this 3-bedroom plus den home offers a bright, spacious, and thoughtfully upgraded living experience. Step into a welcoming tiled foyer with a built-in bench and shelving, ideal for organizing daily essentials. The main level features 9-foot ceilings, engineered hardwood flooring, and high-end window coverings throughout. A true highlight of the home is the expansive chefs kitchen - complete with an extended island, coffee bar/pantry area, and ample cabinetry - flowing effortlessly into the sun-filled living and dining areas. At the rear, a generous family room with a gas fireplace and oversized windows makes for a perfect gathering spot. Upstairs, you'll find three large bedrooms plus a versatile loft-style den enclosed with additional walls - easily used as a fourth bedroom or home office. The spacious primary suite features a walk-in closet and a private ensuite bath with a soaker tub and stand-up shower. A conveniently located laundry area completes the second floor. The finished basement offers a large recreation space, a rough-in for a future bathroom, and plenty of storage. Outside, enjoy a private, low-maintenance yard featuring landscaped turf, a pergola, and a hot tub - your personal retreat perfect for relaxing or entertaining. Located just minutes from top-rated schools, walking trails, parks, grocery stores, shops, and the CARDELREC Recreation Complex. The home is also in close proximity to the DND Carling Campus, making it an ideal location for military or government employees. With quick access to the 417, Kanata tech park, and Tanger Outlets, this home offers the perfect blend of lifestyle and convenience. 24 hour irrevocable on all offers. (id:56864)
RE/MAX Hallmark Realty Group
101 Royal Court
The Nation, Ontario
Step inside to discover three spacious bedrooms and one well-appointed bathroom on the main level. The open-concept layout seamlessly connects the kitchen, dining, and living areas, creating an inviting space for family gatherings and everyday living. Both the main kitchen and the apartments kitchen are equipped with stainless steel appliances for a sleek, modern look. Enjoy beautiful hardwood floors throughout the main level - no carpet anywhere, for easy maintenance and a timeless appeal. Patio doors from the dining area open to a covered deck, where you can relax and enjoy your private outdoor space. Gas line for BBQ so you never run out mid-steak. Steps lead down to the large, fenced corner lot, offering plenty of room for play, gardening, or entertaining.The fully finished, legal basement apartment is a true highlight, providing excellent options for extended family or generating rental income. The apartment features inside access for convenience, as well as a separate entrance for privacy. Inside, you'll find a bright living room, a cozy bedroom, a beautiful kitchen area, and a modern three-piece bathroom with laundry facilities. The main houses lower level includes a huge family room, a dedicated, separate laundry room, and direct access to the apartment. Additional features include a two-car garage and a driveway with space for up to four vehicles.This home is ideal for families seeking flexible living arrangements, multi-generational living, or those looking to maximize their investment with rental income. Don't miss your chance to own this versatile, well-maintained property in thriving Limoges! Schedule your private viewing today. (id:56864)
Real Broker Ontario Ltd.
305 - 95 Bronson Avenue
Ottawa, Ontario
Welcome to The Gardens by Charlesfort, a boutique, upscale residence in the core of Ottawa's business district. This beautifully furnished 2-bedroom, 2-bath condo offers turn-key convenience just steps from Parliament Hill, the Supreme Court, NDHQ, ByWard Market, and Place du Portage. Elegantly designed with brand-new hardwood floors (2024) and a fully updated kitchen featuring stylish cabinetry with hidden storage, lazy Susan, quartz counters, pendant lighting, an upgraded sink/faucet, and integrated trash system. The open-concept kitchen even includes a clever dining-side cabinet for added functionality. The spacious primary bedroom includes blackout drapes and luxurious linens, while the second bedroom doubles as a home office with a sofa that converts into two twin beds perfect for overnight guests or business visitors. Both bedrooms feature full blackout drapes for restful sleep. Extras include underground parking, a private storage locker, and access to amenities like a gym, meeting room, garden, and bike storage. All linens are provided. Just unpack your bags and settle in. No smoking permitted in the unit or on the balcony. Perfect for a busy executive seeking a refined, turnkey lifestyle in the center of it all. (id:56864)
RE/MAX Hallmark Lafontaine Realty
910 Caldermill Private
Ottawa, Ontario
LOCATION! LOCATION! LOCATION! This 3 bed, 2.5 bath END UNIT townhome is perfectly situated in the heart of Barrhaven, just a 5-MINUTE WALK to St. Cecilia School, the Minto Recreational Complex, and major transit stops. LESS THAN a 10-minute drive takes you to Barrhaven Marketplace, loaded with shops, restaurants, and everyday essentials. An absolute heartthrob for investors and future homeowners alike, this bright and spacious end unit offers incredible ventilation and natural light throughout. The kitchen and bathrooms feature sleek granite countertops, combining style with easy maintenance for everyday living. You'll love the rare 3-CAR-PARKING a true bonus in this area! A low monthly private road fee of $100 covers garbage collection, visitor parking, streetlight and road maintenance, and snow removal, so you can relax and enjoy stress-free living. Prime location. END UNIT. Move-in ready. What more could you ask for? (id:56864)
Royal LePage Team Realty
475 Pioneer Road
Merrickville-Wolford, Ontario
Welcome to the stunning new (to be built) bungalow with walkout basement. This Fabulous Lot is 3.59 acres, high and dry with a slope, that gives you a fantastic view this also accommodates the walkout basement. This home features two bedrooms, two full bathrooms, open concept floor plan 9 foot ceilings and premium finishes throughout. Crafted by Moderna homes design, a reputable family run business This beautiful Lot and Home is situated in the scenic Snowdons corners area, just outside the historic village of Merrickville This home offers the fine balance of luxury and affordability. Call us for more information. (id:56864)
Royal LePage Team Realty
C - 701 Amberwing Private
Ottawa, Ontario
Welcome to this absolutely stunning and highly desirable Minto Infusion Terrace home in the heart of Avalon, Orléans! This bright and beautifully maintained upper corner unit condo offers the perfect combination of modern finishes, smart layout, and incredible value, all with low condo fees and a prime location just minutes from everyday essentials. The open-concept layout creates a seamless flow between the living, dining, and kitchen areas, ideal for entertaining or relaxing after a busy day. The stylish kitchen features sleek dark cabinetry, stainless steel appliances, plenty of counter space, and a convenient breakfast bar overlooking the main living area. Upstairs, you'll find two generously sized bedrooms along with a full bathroom offering modern finishes and neutral tones. A dedicated laundry room on the second floor adds everyday convenience and practical storage. Enjoy your morning coffee or evening unwind on your private balcony, perfect for enjoying fresh air and sunshine. As a corner unit, you'll appreciate the added privacy and spacious feel throughout the home. This condo includes 1 outdoor parking spot, central air conditioning, and is part of a quiet, well-managed complex. Low condo fees cover building insurance, snow removal, landscaping, and more, making for an easy, maintenance-free lifestyle. Located just steps from grocery stores, schools, restaurants, parks, and transit, this home offers the best of suburban living with the convenience of urban amenities. Quick access to Innes Road and the highway ensures a smooth commute, whether you're heading downtown or deeper into the east end. Perfect for first-time buyers, young professionals, downsizers, or investors. This move-in-ready unit is a must-see! Book your private showing today and discover why so many are proud to call Avalon home. (id:56864)
RE/MAX Delta Realty Team
58 Grenwich Circle
Ottawa, Ontario
ONE-OF-A-KIND CUSTOM LUXURY HOME 6 BED, 6 BATH (3 ENSUITES) + INCOME POTENTIAL!This magnificent Mayflower Model has been custom-modified in width & depth and is nestled among million-dollar homes on a premium lot backing onto green space/woods. With $700K in builder & owner upgrades, this home is truly exceptional. Key Features: Wraparound Verandah & Balcony Deck Stunning curb appeal High-End Construction Upgrades 200 amp service, copper plumbing (not plastic), 30-year fiberglass shingles, full ice & water shield on the roof, extra windows & doors for natural light Dream Kitchen Imported quarter-sawn white oak Amish cabinetry, 60 Wolf double oven/range, Wolf exhaust, 42 Sub-Zero fridge/freezer, Bosch dishwashers, granite finishes, in-floor heating Modern Comforts 3-zone HVAC, central vac, 3-zone alarm system LEGAL APARTMENT 2-Bedroom, 2-Bath In-Law Suite (1,200 sq. ft.) Private entrance OR inside access, perfect for multi-generational living, INLAW or income potential .Solar Panels Generate approx. $3,000 annual revenue Flooring Hardwood, ceramic & mixed Fully Rented at $7,000/Month Incredible investment opportunity! Vendor Take-Back Mortgage Available 25 years, 4% on $200,000Don't miss this one-of-a-kind luxury home perfect for families, investors, or those seeking high-end living with income potential! (id:56864)
RE/MAX Affiliates Realty Ltd.
201 - 158a Mcarthur Avenue
Ottawa, Ontario
Clean 1 bedroom apartment, large living/dining room 20ft x 11ft), large bedroom 16ft x11ft), one bathroom, oversize balcony, grocery shopping across the street, minutes to downtown and Ottawa U. walk to Rideau river with bike paths, in unit storage, recreation facilities, pool & sauna, weight room, party room, workshop, laundry and tuck shop on the main floor, easy access to highway 417, one underground parking space # 60. NO PETS AND NOT SMOKING ALLOWED ON BUILDING (CONDO REGULATIONS). (id:56864)
Solid Rock Realty
960 Chapman Boulevard
Ottawa, Ontario
Welcome to 960 Chapman Blvd, a charming 2+1 bedroom, 1-bath home in the quiet, well-established neighbourhood of Elmvale Acres. Set on a beautifully landscaped lot, this property is more than just a place to liveit's a peaceful garden retreat in the city. Ideal for first-time buyers, downsizers, or anyone seeking a manageable home with exceptional outdoor space, it offers the perfect balance of comfort and convenience. You're close to everyday essentials, including shopping, transit, parks, and the Ottawa Hospital campus. One of the home's standout features is its 25-year-old organic garden, thoughtfully designed to attract pollinators like hummingbirds, butterflies, cardinals, and yellow finches. With over 100 perennial plants -- peonies, poppies, irises, echinacea, tulips, daffodils, mint, lemon balm, and more -- the yard offers colour and life in every season. Mature trees and flowering shrubs provide shade and privacy, creating a truly special outdoor setting. Inside, the layout is practical and easy to work with, offering a great canvas for customization. The home also includes important updates: a high-efficiency furnace and central air conditioning (both 2021), mostly newer windows (installed approximately 4 years ago), a roof under 10 years old, and an upgraded 200-amp electrical panel with all copper, grounded wiring. The on-demand hot water heater is owned and was newly installed in 2024. Whether you're enjoying the garden or the friendly neighbourhood, 960 Chapman Blvd is a rare opportunity to own a home filled with character, charm, and natural beauty inside and out. (id:56864)
Engel & Volkers Ottawa
B - 6549 Bilberry Drive
Ottawa, Ontario
Welcome Home This 2-bedroom, 2 bath Upper-level unit located in the family friendly neighbourhood of Convent Glen. The versatile open concept main floor living and dining feature maple hardwood floors, powder room with ample storage. The Theo Mineault custom kitchen features a built-in wine rack, stainless steel appliances, dedicated office nook and cozy breakfast bar. Off the Living room, you will find a large outdoor balcony, a picturesque retreat with views of green space and soaring trees, NO rear neighbours. Upstairs features convenient second floor laundry, two good sized bedrooms, the primary with a small balcony and both featuring wall to wall closet space. 1 exclusive use parking spot with the unit, with available visitor parking. Walking distance to schools, churches, grocery shopping, future LRT, Parks, Trails, and the Ottawa river. Conveniently located near the 417. Minimum 1 year lease, rental application, credit check, letter of employment to be included in all applications. (id:56864)
RE/MAX Affiliates Results Realty Inc.
1911 Simard Drive
Ottawa, Ontario
INCREDIBLE VALUE! This END UNIT townhome features a FULLY FINISHED BASEMENT, INCREDIBLE LOCATION CLOSE TO AMENITIES, NO DIRECT REAR NEIGHBORS, HARDWOOD STAIRS and a GREAT PRICE! The condo group is well managed with very reasonable fees. The large primary bedroom features a 2-piece en-suite bath, a large walk-in closet, and southern exposure. All bedrooms feature LAMINATE flooring... The rear yard backs onto a nice play area - super handy for families! Located very close to shopping and recreation along Innes Rd as well as the Orleans branch of the public library, parks and schools... Just needs some TLC to make it your own! No conveyance of any written signed offers until June 25/25. Seller will not respond to offers before June 25th (id:56864)
RE/MAX Affiliates Realty Ltd.
59 Bishops Mills Way
Ottawa, Ontario
Welcome to 59 Bishop Mills, a beautifully maintained home offering 2 bedrooms PLUS loft that can easily be converted into a third bedroom. The main floor features a spacious foyer with a convenient powder room and flows into an open-concept living and dining area. The living room boasts soaring vaulted ceilings, a cozy gas fireplace, and expansive windows overlooking the private yard with mature trees.The kitchen is bright and functional, complete with stainless steel appliances, ample counter space, and generous cabinetry. An additional eat-in area or coffee nook leads to the rear patio through sliding doors, perfect for indoor-outdoor living.Upstairs, you will find a generous primary bedroom with a walk-in closet and a private 3-piece ensuite. A second bedroom, main bath, and the open loft space is ideal as a home office, studio, family room, or easily enclosed as a third bedroom complete the upper level.The finished basement offers a great blend of functionality and comfort, featuring a dedicated office area, spacious rec room fitted with in ceiling speakers, and large window that lets in plenty of natural light. Enjoy the serene backyard setting with mature trees and no rear neighbours, providing exceptional privacy. Located in a prime area close to top-rated schools, public transit, Kanata Centrum, highway access, and more! This home offers the perfect balance of comfort and convenience- with numerous updates throughout that make it truly move-in ready.24hrs on all offers as per form 244. (id:56864)
Fidacity Realty












