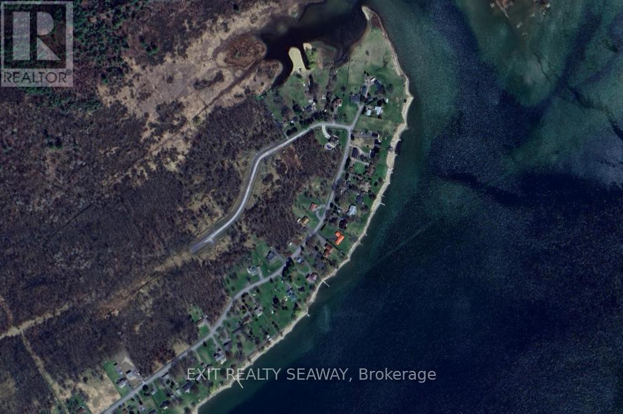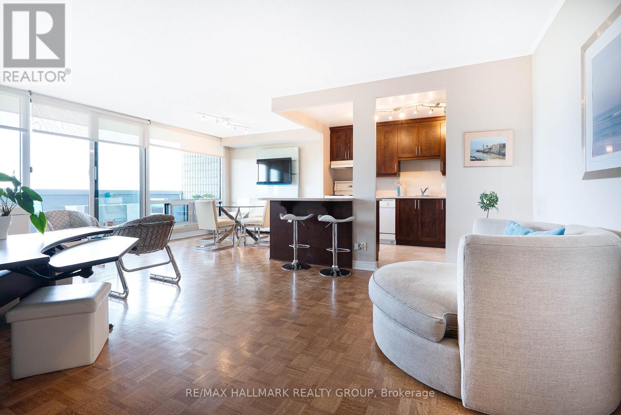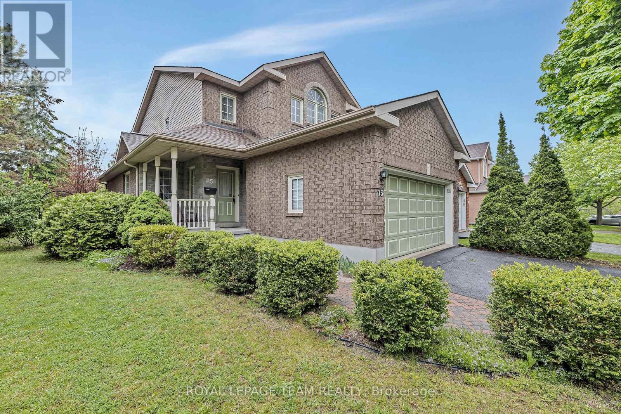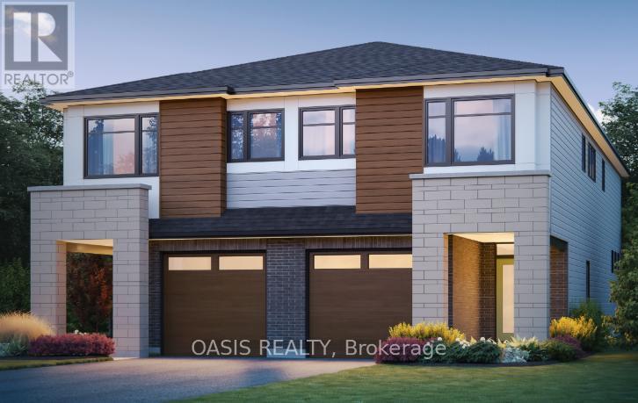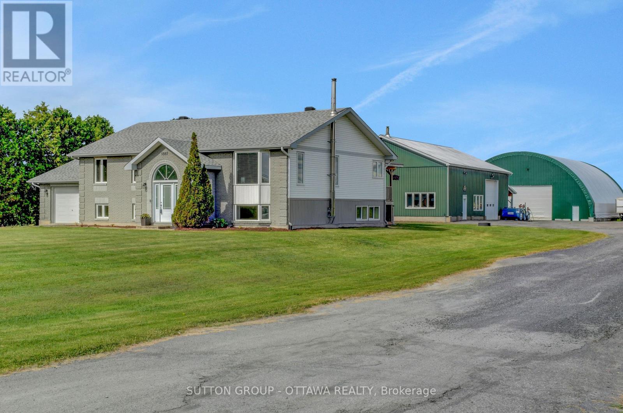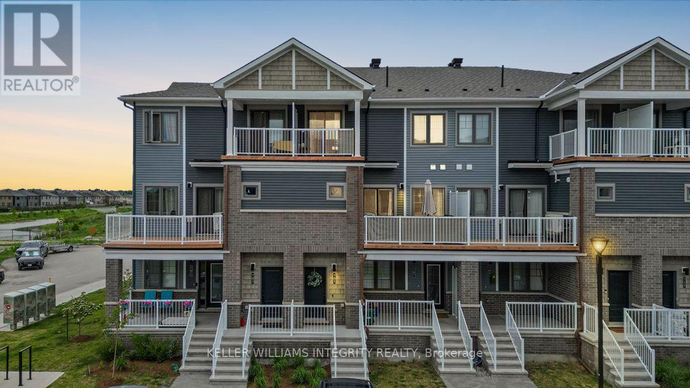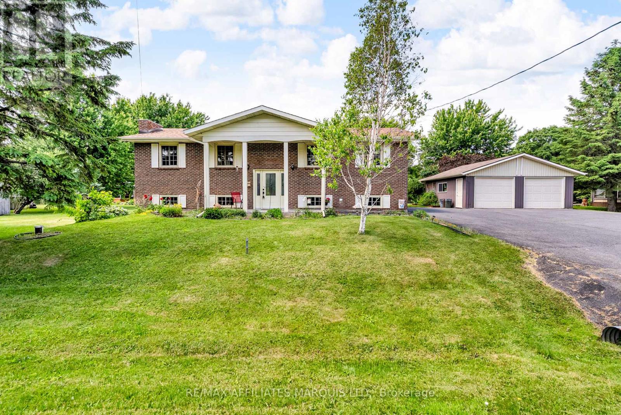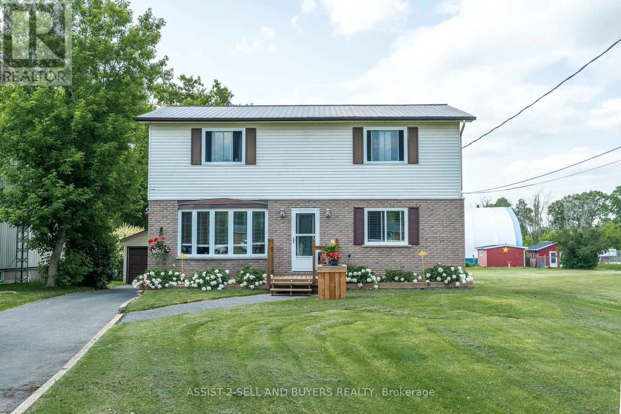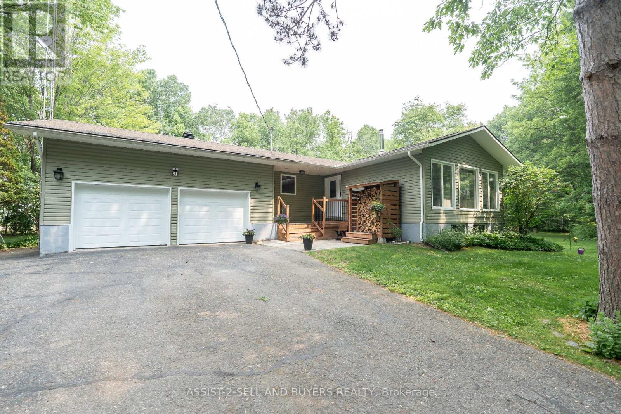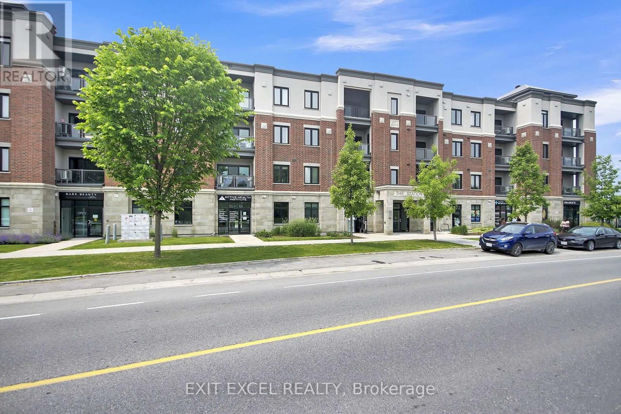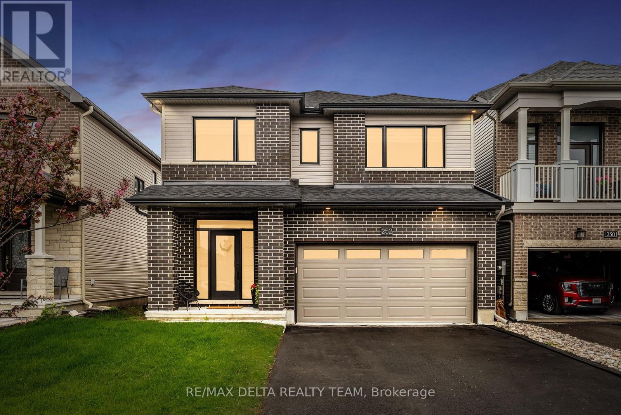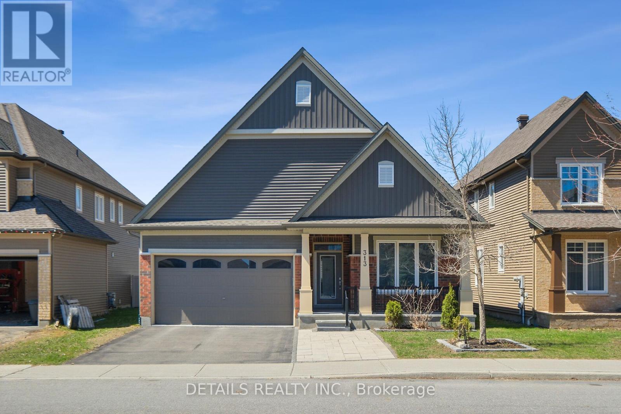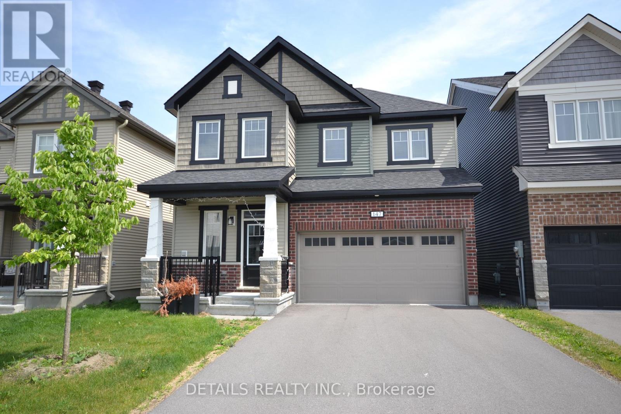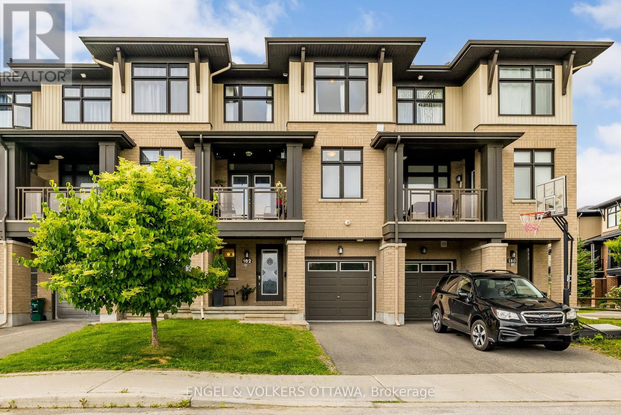14100 Concession 1-2 Road
North Stormont, Ontario
Tucked away between Chesterville and Finch and situated on 5 ACRES (half of which is fully fenced!), this farmhouse with a 2016 addition is a blend of rustic charm and modern comfort. With 4 bedrooms and 3 full bathrooms, this home provides ample space for your family to grow, work and play all from the comfort of your own property. The inviting main floor features a stunning great room with cathedral ceilings and with large south facing windows that allow natural light to pour in, highlighting the beautiful hardwood floors and eye catching floor to ceiling stone fireplace. The modern kitchen boasts stainless steel appliances, quartz counters, loads of cupboard space AND a large walk-in pantry. You will also find a main floor office, full 3pc bath in the original section of the home and a very convenient mudroom (with pet washing station) that leads to the double garage. Upstairs, the large primary suite offers a peaceful retreat with a spa-like 5 piece ensuite bath, walk-in closet and laundry room. You'll also find 3 other bedrooms and a third full bath. The large unfinished basement is great for storage and offers further potential with a rough-in for a full bathroom and being in-floor heat ready (pipes installed when floor was poured). The expansive yard and outbuildings are perfect for all your country living needs, gardening, and offers plenty of space for all the "toys", or for simply enjoying the tranquil country setting. The insulated SHOP is 30x50ft, can be heated with a wood stove, has an OVERSIZED door that accommodates a hoist, and has 100amps/water. If you have hobby farm dreams, the BARN has 60amps, the animal enclosures have outdoor frost-free taps, easily accessible from outside the fences, and the small barn has a small animal pen/shelter and chicken coop attached to a smaller fenced area. The second half of the entire lot is FULLY FENCED. Welcome to modern living in the country! Some photos virtually staged (id:56864)
Coldwell Banker First Ottawa Realty
Lot 13 Ault Island Estate Willbruck Drive
South Stormont, Ontario
Nestled on Ault Island, this exceptional lot offers 136 feet of width and 222 feet of depth, more than three-quarters of an acre of prime building space in a truly serene setting. Designed for a lifestyle that embraces golfing, fishing, boating, and hiking, the property is ideally located for nature enthusiasts who also crave modern conveniences. Just minutes away, the charming village of Ingleside provides all essential amenities, including groceries, lumber, hardware, a pharmacy, a dentist, and more. For recreation, enjoy the 70km St. Lawrence Recreational Path stretching from Morrisburg to Lancaster, tee off at the championship 18-hole Upper Canada Golf Course, or unwind at Crysler Park Marina and Queen Elizabeth Gardens. Additional nearby attractions include Upper Canada Village, Upper Canada Playhouse, Upper Canada Air Strip, and the Upper Canada Migratory Bird Sanctuary, all set along the historic St. Lawrence Seaway. This unique locale, surrounded by lush forestry and abundant wildlife, promises a private retreat while keeping a myriad of leisure activities and everyday essentials within easy reach. Don't miss this incredible opportunity - start envisioning your dream home today! (id:56864)
Exit Realty Seaway
1011 - 265 Poulin Avenue
Ottawa, Ontario
Bright, Fully-Renovated Condo with River Views at 265 Poulin Avenue. Unit 1011 offers stunning west-facing views of the Ottawa River and breathtaking sunsets. This condo is move-in ready with no work required. Featuring a fully renovated kitchen, two renovated bathrooms with custom, solid wood vanities and refinished oak floors. The layout is open and functional, with two spacious bedrooms, excellent natural light, and generous in-unit storage. The building is known for its solid construction and great amenities: a huge indoor pool, saunas, gym, billiards, darts, library, party room, workshop, ping-pong, BBQs and bike storage. Step outside to enjoy the NCC walking paths, Britannia Beach, and the wildlife of Mud Lake nature is right at your doorstep. Well located near shopping, transit, and minutes to Westboro or downtown by car or bike. Ideal for first-time buyers or downsizers seeking low-maintenance living with quality updates and unbeatable views. Easy to show. Schedule a visit to see the sunsets for yourself. 1 garage parking is included an extra rental parking is available. Floor plans are attached. (id:56864)
RE/MAX Hallmark Realty Group
15 Sherring Crescent
Ottawa, Ontario
Set on an oversized, beautifully landscaped corner lot in a sought-after Kanata Lakes location, this 3-bedroom, 3-bath home with half-brick exterior and stone accents offers tremendous curb appeal and thoughtful design. Mature trees, perennial gardens, a pond, two-tier deck, and patio create a lush outdoor retreat ideal for entertaining or relaxing. Inside, you'll find a well-maintained layout featuring a spacious foyer and large living, dining, and family rooms, all with hardwood flooring and abundant natural light. Decorative columns add elegance, while French doors connect the living areas to the kitchen, which overlooks the private, hedge-lined backyard. The family room includes a cozy gas fireplace, perfect for relaxing evenings. The hot tub (pre-2006) is being sold as-is and has not been recently used. Upstairs features three generously sized bedrooms and second-floor laundry. The primary bedroom includes a walk-in closet and ensuite with tub. A cathedral ceiling in the second bedroom adds charm. The finished basement offers excellent versatility with three divided finished spaces, two large storage rooms, and a cold storage area with fridge included 'as-is'. HRV is currently not functioning and will be sold 'as-is.' Roof (approx. 2010), furnace and A/C (approx. 2010), and a rental hot water tank (approx. 2015) are all in place. Washer, Dryer, Dishwasher, Stove (all 2025), windows included as-is (older).Conveniently located near top-rated schools, parks, transit, and Kanata Centrum, this home blends lifestyle and value in one of Ottawa's most desirable communities. 24 hours irrevocable on all offers. (id:56864)
Royal LePage Team Realty
557 Sonmarg Crescent
Ottawa, Ontario
NEW PRICE! $15K additional discount reflected in price shown. Premium semi-detached from Ottawa's 2023 builder of the year Tamarack Homes! Move in ready home on quiet crescent in southwest Barrhaven (Half Moon Bay) This "Whitney" model home features 3 bedrooms+loft, 2.5 baths and high end finishes. Finished basement family room, 3 pc rough in, oversize 13' x 20' single car garage, 2nd floor laundry, quartz counters throughout. Great opportunity to tour a brand new home with quick possession and there are very few semi-detached currently available in this area! (id:56864)
Oasis Realty
207 Bert Hall Street
Arnprior, Ontario
With mature hedges offering a private, peaceful backdrop, this bright and beautifully maintained semi-detached home is perfectly suited for anyone looking for space, comfort, and a sense of calm whether you're starting out, growing your family, or simply looking to enjoy a quieter pace of life.The open-concept main level features hardwood flooring, granite countertops, and sleek white kitchen cabinetry. The kitchen is both stylish and practical, complete with stainless steel appliances, a central island, and views of the sun-filled living and dining areas perfect for everyday living or effortless entertaining. A convenient 2-piece powder room and patio doors leading to the backyard deck complete this level, creating a natural flow for indoor-outdoor enjoyment. Upstairs, you'll find three spacious bedrooms, including a primary suite with a private 3-piece ensuite, a large 4-piece main bath, and a versatile family room with a cozy fireplace an ideal spot for movie nights, a study, or extra lounge space. There's even a built-in office nook on the second floor, offering a quiet corner for remote work or study. With a new full bathroom and extra outlets, the recently updated basement is a blank canvas perfect for a home gym, playroom, guest space, or whatever suits your lifestyle. Located in the sought-after Village Creek community, this home offers privacy, charm, and all the space you need to grow into your next chapter. 24-hour irrevocable on all offers. No conveyance of any offers until 3:00 PM on June 25th. (id:56864)
Solid Rock Realty
1887 Champlain Street
Clarence-Rockland, Ontario
Perfect for hobbyist who requires workshop and storage. Well maintained/upgraded bungalow located on 1.64 acres with separate private driveway to access outdoor buildings. Includes: Large (heated/hydro/water,c/air) workshop 60ft x 40ft, new cover all(w/hydro) 65ft x 80ft, lean to beside workshop (18ft x 40ft). Home features: remodeled open concept kitchen, upgraded bathroom, hardwood flooring, patio doors leding to spacious newer deck, separate entrance from garage to lower level, huge family room w/woodstove in lower level, 3+2 bedrooms(one bedroom currently used as office, 2 full bathrooms. Must be seen!! Ready to move-in. (id:56864)
Sutton Group - Ottawa Realty
653 Cartographe Street
Ottawa, Ontario
Impeccably maintained semi-detached home with an exceptional backyard oasis! Welcome to 653 Cartographe, a move-in ready 3-bedroom, 3-bathroom Tamarack Folkstone model. Attractive curb appeal greets you as you arrive, with a driveway leading to a welcoming foyer featuring a spacious closet, inside access to the garage, and a convenient powder room. The main floor offers an elegant open-concept layout, filled with natural light and enhanced by gleaming hardwood floors. The kitchen is thoughtfully designed with generous counter space, stainless steel appliances, a walk-in pantry, and a large island with breakfast seating overlooking the expansive living room with a cozy gas fireplace. The adjacent dining area opens through patio doors to a fully fenced, landscaped backyard complete with a two-tier interlock patio, seating area, and pergola - ideal for entertaining or relaxing in style. Upstairs, a bright landing with hardwood flooring leads to the oversized primary bedroom, complete with a generous size walk-in closet and a luxurious 4-piece ensuite featuring a soaker tub and glass shower. Two additional well-proportioned bedrooms, a full bathroom, and a laundry room with cabinetry complete the upper level. The fully finished basement offers a spacious and versatile family room along with a sizable storage/utility area. Prime location just minutes from the 174, future LRT station, Petrie Island, scenic trails, and all essential amenities! (id:56864)
Keller Williams Integrity Realty
1666 Greywood Drive
Ottawa, Ontario
Welcome home to to this well-maintained end-unit townhome situated in a desirable, family-oriented neighbourhood of Orleans. This bright and spacious 3-bedroom, 3-bathroom home offers a functional layout ideal for growing families. The main floor features gleaming hardwood floors, a cozy gas fireplace in the living room, and a dedicated dining area perfect for family gatherings. The kitchen offers ample cabinetry, counter space, and a convenient breakfast nook with direct access to a two-tiered deck, perfect for outdoor entertaining or relaxing in the fenced backyard with gazebo. Upstairs, you'll find three generously sized bedrooms, including a primary suite complete with a private 3-piece ensuite. The partially finished basement offers a large family room, ideal as a play area, teen hangout, or media room, along with plenty of storage space for seasonal items and more. Located in a vibrant community close to top-rated schools, Ray Friel and Bob MacQuarrie Recreation Complexes, Millennium Sports Park, Shenkman Arts Centre, YIG, Starbucks, public transit, shopping, and lots of dining. This move-in ready home offers the space, comfort, and lifestyle todays families are looking for. (id:56864)
Exp Realty
705 Chromite Private
Ottawa, Ontario
Welcome to 705 Chromite Private, a modern 2-bedroom, 3-bath home nestled in Barrhaven's desirable Heritage Park community. This thoughtfully designed residence offers an open-concept living space, a stylish kitchen equipped with stainless steel appliances, and bright, spacious bedrooms. The primary bedroom features its own private balcony, perfect for relaxing, while the second bedroom includes a convenient ensuite bath ideal for guests or roommates. Enjoy the ease of ensuite laundry and one surface parking space. Located close to parks, schools, shopping, and transit, this home combines comfort, function, and location. Don't miss out on this fantastic opportunity! (id:56864)
Keller Williams Integrity Realty
18227 Oak Drive
South Glengarry, Ontario
Welcome to 18227 Oak Dr., an extremely well maintained raised bungalow located in the desirable Glendale Subdivision - just minutes east of the city, yet offering a peaceful, country-like setting. Situated on a spacious 113' x 128' lot, this home features 1,269 sq ft of comfortable living space, a detached double car garage, and exceptional curb appeal. Step inside to a bright, open-concept layout featuring a nice sized kitchen with island, flowing seamlessly into the dining area and a large, comfortable living room - perfect for everyday living or entertaining. The main floor offers three bedrooms, including a primary suite with patio doors that lead to a screened-in porch and a large deck, ideal for enjoying the serene backyard. A full 4-piece bathroom completes this level. The fully finished lower level offers a versatile family room with ample space for an office, hobby area, home gym and TV area , and is warmed by a cozy propane stove. An unfinished section provides additional storage and includes direct walk-out access to the backyard - perfect for moving seasonal items with ease. This home is in great condition and move-in ready, with numerous updates completed over the years. Additional highlights include a Generac Home Generator for peace of mind and electrical service through Cornwall Electric. Don't miss this opportunity to enjoy the perfect blend of rural tranquility and city convenience! Click on the Multi-media link for the virtual tour, additional photos & floor plan. The Seller requires 24 hour Irrevocable on all Offers. (id:56864)
RE/MAX Affiliates Marquis Ltd.
17407 County Rd 18 Road
South Stormont, Ontario
Welcome to beautiful historical St Andrews West. This 2275sq ft country retreat will give your family plenty of room to grow. As you enter you are in a spacious living area with so much natural light for those family game nights in. The kitchen boosts plenty of cabinets, all appliances including a gas stove, and an island for kitchen chats in the morning. The kitchen and dinning area are open and overlook your amazing deck and yard. The main floor has an additional living space, bathroom and a bedroom or office to meet your needs. Upstairs is even more spacious with 3 bedrooms and a full bathroom. The house just keeps getting better. The basement is fully finished with a bedroom, laundry room, rec room and plenty of storage. As you head out to your yard the deck is meant for those family gatherings with a gazebo for the shade lovers and plenty of seating in the sun. The 20x50 garage is not only going to be great to escape the snow but has room to store your goodies too. That is not all in the back of the garage you will find a recreation room with a bar, fridge and plenty of space to wait out the mosquitoes before heading out to the fire pit. There have been plenty of upgrades for you in this gem, furnace 2018, decks 2021, cork leather top flooring 2011 and many windows have been changed over the last 5 years. Take some time to see this home in the heart of St Andrews minutes from Cornwall and easy commute to Ottawa being steps away from highway 138. (id:56864)
Assist-2-Sell And Buyers Realty
81 Seguinbourg Road
The Nation, Ontario
This beautiful home in Nation gives you a perfect blend of space, privacy, and functionality. Situated on a large acre lot with no front or rear neighbours on a quiet dead end street. This home features 4 bedrooms, 2 bathrooms and a finished basement with an additional bedroom, rec room, office and walkout access to the attached 2 car garage. Enjoy the convenience of main floor laundry, a bright layout with plenty of natural light overlooking your oversized yard. The circular driveway makes coming and going a breeze with no backing out needed. This home is ideal for families or anyone seeking a quiet lifestyle with ample space, both inside and out. Tap the trees for your personal supply of maple syrup, make smores by the two firepits, or take an old fashion tire swing ride. Updates include windows 2018-2025, roof (shingles, gutters and eaves) 2017, HWT 2017, WETT certified wood stove 2019, UV water treatment 2022, AC 2024, basement renos with rough in for bathroom 2024, and new front and side deck 2024. (id:56864)
Assist-2-Sell And Buyers Realty
85 Vesta Street
Ottawa, Ontario
Priced to sell quickly. Featuring a renovated 2 story, 3+1 bedroom home in desirable area of Barrhaven. The subject property features a large living room with hardwood floors and elegant floor to ceiling stone wood burning fireplace. The dinning room is conveniently located off the kitchen, with French doors leading onto the backyard. The modern kitchen offers lots of cabinet space with ceramic floors and natural light. The aesthetically pleasing staircase leads one to the spacious master bedroom with 5 piece modern ensuite bath. The basement area comes with a 4th bedroom for family and friends and a cozy recreation room. The property also has a cantina/cold storage to store your preserves & wines. Included in the purchase price are 6 appliances, (new washer, dryer & dishwasher 2025) attached single car garage with automatic garage door opener. The subject property is situated in a cul-de-sac, which offers limited traffic, safer for children and also private. Pride of Ownership prevails. Please allow 24 hours for all showings. (id:56864)
Coldwell Banker Sarazen Realty
303 - 108 Richmond Road
Ottawa, Ontario
Discover the epitome of urban living at 108 Richmond Road in vibrant Westboro Village. This stunning, FULLY FURNISHED, 1 bedroom condo in Q West combines luxury with convenience. Step into an open-concept living area bathed in natural light from expansive, south-facing windows, featuring hardwood floors and modern finishes. Enjoy underground parking and storage locker. Tons of amenities, including a rooftop terrace with a hot tub, a fitness center, and a theatre room. The unbeatable location allows easy access to trendy shops, cafes, dining, grocery stores, and the Ottawa River. Bus/LRT nearby. This pet-friendly condo is your gateway to an unparalleled lifestyle. Only utility bill is hydro. PARKING & STORAGE LOCKER INCLUDED. (id:56864)
Exp Realty
307 - 615 Longfields Drive
Ottawa, Ontario
Welcome to 307-615 Longfields Drive - a bright and modern 1-bedroom condo perfectly situated in the heart of Barrhaven, overlooking beautiful Ken Ross Park. This spacious unit features 9ft ceilings, wide plank hardwood flooring, and an open-concept layout filled with natural light. The stylish kitchen offers granite countertops, stainless steel appliances, a large island with breakfast bar seating, mosaic tile backsplash, and ample storage. Enjoy a comfortable living and dining space with large windows and access to a private balcony with serene park views. The generous primary bedroom includes a raised ceiling, a walk-through closet with built-ins, and a convenient cheater door to the 4-piece bath. Additional highlights include in-unit laundry, parking, and a storage locker. Ideally located steps from schools, parks, shopping, transit, and more this is low-maintenance living in a highly desirable location. (id:56864)
Exit Excel Realty
252 Aquarium Avenue
Ottawa, Ontario
This is the kind of home that turns heads and brings a serious WOW factor! The Minto Clairmont is a popular model offering 4 bedrooms, 3 bathrooms, and 2,198 sqft of living space PLUS a fully finished basement but the design upgrades at 252 Aquarium Ave make it truly ONE OF A KIND. You're welcomed by a sunken foyer, smooth 9ft ceilings, engineered hardwood floors, pot lights throughout, and custom roller shades. The kitchen is a true SHOWPIECE with a monochrome style that screams LUXURY. A quartz island, custom live-edge shelving, upgraded backsplash, high-end appliances, and under/over-cabinet lighting create a chef's dream. Entertaining is effortless thanks to the OPEN-CONCEPT flow between the dining and living areas, anchored by a striking Portuguese tile GAS FIREPLACE. Every inch of this home has been thoughtfully curated with custom accent walls, dimmable lighting, and high-end finishes throughout. The primary ensuite features a quartz vanity, tiled shower with glass door, soaker tub and upgraded fixtures. The main bath and upper-level laundry room follow suit with stylish tile, cabinetry, and hardware upgrades.The FULLY FINISHED BASEMENT (2025) is complete with a tile accent wall & ELECTRIC FIREPLACE, laminate flooring, pot lights, a sleek kitchenette with beverage fridge AND a 3 piece rough-in. Perfect for movie nights, a teen hangout, or weekend guests. The backyard is enclosed with PVC fencing and offers a shed for storage. Located in family-friendly Avalon Encore, you're just minutes from great schools, parks, shopping, and transit. (id:56864)
RE/MAX Delta Realty Team
5274 Driscoll Drive
Ottawa, Ontario
Welcome to 5274 Driscoll Drive A Stunning Bungalow on Manotick's Sought-After Long Island! Discover this meticulously updated and impeccably maintained bungalow, nestled on a beautifully landscaped corner lot. Offering exceptional curb appeal and a thoughtfully designed interior, this home perfectly blends comfort, style, and functionality. The main floor welcomes you with a spacious living and dining area featuring gleaming hardwood floors, an elegant bow window that fills the space with natural light, cove moldings, recessed lighting, and a custom-built mantle with an electric fireplace the perfect setting for entertaining or relaxing. The custom kitchen is a standout, boasting quartz countertops, oversized ceramic tile flooring, LED lighting, and plenty of cabinetry, creating a bright and functional workspace. Three well-proportioned bedrooms and a tastefully updated 4-piece bathroom complete the main level. The fully finished lower level offers incredible versatility with a large family room, a fourth bedroom, an updated 3-piece bathroom, and a convenient laundry area ideal for families or multi-generational living. Step outside to your private backyard oasis. This potential double lot is beautifully landscaped and features a charming fieldstone patio with a pergola and plenty of space to enjoy outdoor living. Recent upgrades and features Include: Full home Generac generator, new on-demand hot water tank, new HRV system, new backup sump pump, Professional interior painting and updated light fixtures, newly paved driveway, fully fenced yard, custom-built storage and garbage sheds, built-in desk/workspace in the lower level, window coverings, advanced foundation waterproofing by previous owners. Ideally situated in the heart of Manotick's Long Island community, 5274 Driscoll Drive offers the perfect combination of tranquility, community charm, and proximity to parks, trails, the Rideau River, schools, and village amenities. (id:56864)
Coldwell Banker Coburn Realty
313 Gracewood Crescent
Ottawa, Ontario
Impeccably maintained by the original owners, this spacious bungalow with a fully finished basement is sure to impress. The main level offers 2 generously sized bedrooms, including a primary with an ensuite bathroom, plus an additional full bathroom with cheater ensuite. You'll also find an OFFICE which can be used as an additional bedroom, convenient main-floor laundry, a well-appointed kitchen with walk-in pantry, a dining area with a sleek linear fireplace, and a welcoming great room. Interior access from the garage through a mudroom adds to the home's practicality. The fully finished warm basement provides 2 additional bedrooms equipped with supplementary baseboard heating, a full bathroom, and ample storage space. Most bedrooms have walk-in closets! Step outside to enjoy the backyard deck, complete with a natural gas BBQ hookup. A full home wireless security system is also included. Central vac rough-in! Don't miss this exceptional opportunity - make your move today! (id:56864)
Details Realty Inc.
147 Unity Place
Ottawa, Ontario
Stunning New 4-Bedroom Detached Home on Premium Lot! Discover this beautifully built 4-bedroom detached home with a double garage, perfectly positioned on a quiet cul-de-sac and just steps from a scenic pond. Situated on a premium lot, this home boasts over $100K in upgrades including a lot premium, granite countertops, smooth ceilings on the main floor and second floor, pot lights, custom blinds, and a gas range connection. Enjoy the bright, open-concept layout, second-floor laundry, and stylish modern finishes throughout, ideal for growing families. Conveniently located near Hwy 417, Tanger Outlets, and the Canadian Tire Centre. Still covered under Tarion warranty. Note: Photos show the home when it furnished (id:56864)
Details Realty Inc.
513 Oldenburg Avenue
Ottawa, Ontario
Lovely single home for rent in the beautiful town of Richmond. This is a brand new home, never lived in. With 4 generously sized bedrooms, plenty of natural light, and good closet space, the floor plan is great for any family. The main floor features hardwood flooring in the living room and dining room, as well as ceramic tile in the kitchen, complemented by quartz kitchen countertops. All newer appliances for added convenience. All window coverings included, as well as Central Air. Convenient access from the garage leads to a good-sized mud room with a large closet. The primary bedroom has 4 piece ensuite with 2 large walk-in closets!! The upstairs hallway has a great space for a small desk to use as a study area. The lower level is fully finished with a full 4-piece washroom. Lots of space for entertaining or relaxing with the family. All applliances provided. Excellent access to freeways and major arteries. Quiet neighborhood with parks and schools nearby. Call me today for more details or to schedule a viewing. (id:56864)
Exp Realty
304 Sunrise Crescent
Kingston, Ontario
Welcome to 304 Sunrise Cres , a thoughtfully updated back-split in a family-friendly Kingston neighbourhood. With 3+1 bedrooms and 3 bathrooms across multiple levels, this home offers move-in readiness combined with plenty of scope for your personal touches. Stepping inside, you'll find a spacious living and dining zone ideal for everyday life or casual entertaining. Large updated windows flood the space with natural light, while new light fixtures throughout ensure a bright, welcoming atmosphere. The heart of the home Kitchen features refreshed cabinetry, chic butcher-block countertops and stainless-steel hardware. Ample storage and counter space make it easy whether you're hosting brunch or trying out new recipes.Three well-proportioned bedrooms on the second level share an updated full bath. The primary has a 3 piece ensuite and walk in closet. A versatile fourth bedroom on the lower level. The lower level also enjoys recent upgrades, providing a possible in law suite. In the backyard oasis discover your own private sanctuary: a fully fenced yard with an inground pool and expansive patio space. Celebright exterior lights make your house shine and set the mood for any holiday. windows and exterior doors replaced within the last few years. Quiet street within walking distance of parks and shopping. Don't miss out book your private showing today and start making memories! (id:56864)
Lpt Realty
182 Poplin Street
Ottawa, Ontario
Perfectly located in the sought-after neighbourhood of Riverside South, just steps from parks, recreation, public transit, shopping, and everyday amenities, this home offers style and convenience. Designed with comfort and function in mind, the layout features 2 spacious bedrooms, 4 bathrooms, and an open-concept living and dining area with hardwood flooring and a balcony overlooking the streetscape. The modern kitchen is equipped with quartz countertops, an undermount sink, extended tile backsplash, stainless steel appliances, and a spacious island with plenty of room for seating. Upstairs, the expansive primary suite features dual closets and a 4-piece ensuite, complemented by a second bedroom, full bathroom, and third level laundry. Complete with ample storage, garage and driveway parking, this residence is move-in ready. (id:56864)
Engel & Volkers Ottawa
90 Upney Drive
Ottawa, Ontario
Welcome to this beautifully maintained and spacious 5-bedroom, 4-bathroom single-family home, located on a quiet, family-friendly street in the desirable Longfields neighbourhood of Barrhaven. Perfectly suited for families, this home is within walking distance to schools and conveniently close to two express bus routes for easy commuting.The main floor features a bright and open-concept living and dining room with hardwood flooring throughout. The kitchen is equipped with granite countertops, quality appliances, and an extra pantry for added storage. A sun-filled eating area opens into a generous family room with a cozy gas fireplace, overlooking a spacious deck and a low-maintenance PVC-fenced backyardperfect for outdoor entertaining. A main floor laundry room adds to the homes convenience.Upstairs, youll find four large bedrooms, including a primary suite with a walk-in closet and a private en-suite bathroom. The fully finished basement offers a fifth bedroom, recreation room, full bathroom, and ample storage spaceideal for guests, teenagers, or home office needs. Rental Requirements: Completed rental application with photo ID, Full credit report, Employment letter, Please note: No pets and no smoking permitted. Some photos were taken prior to current tenant occupancy ** This is a linked property.** (id:56864)
Royal LePage Team Realty


