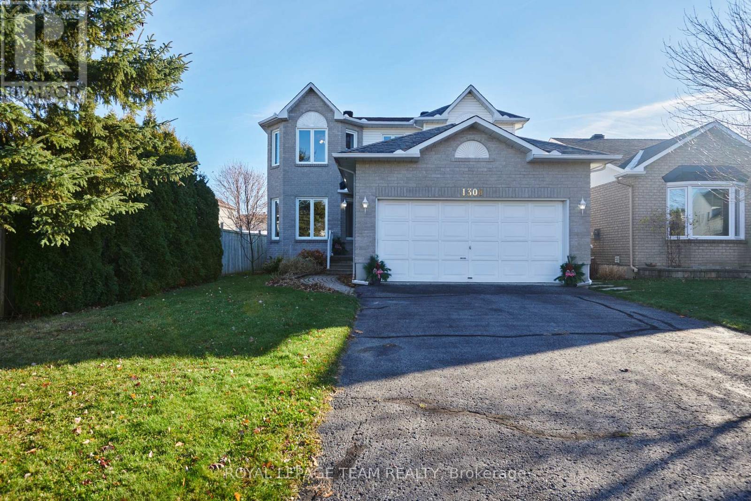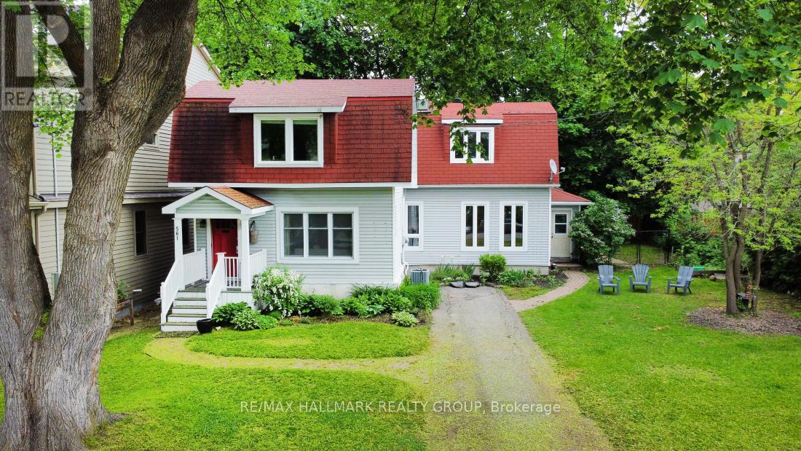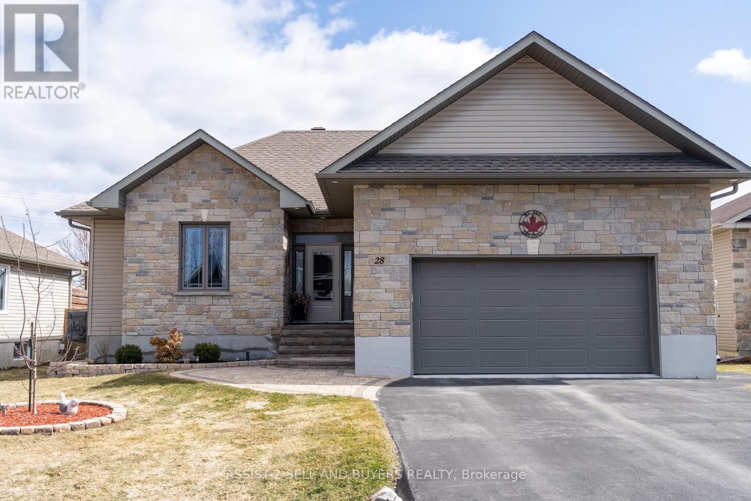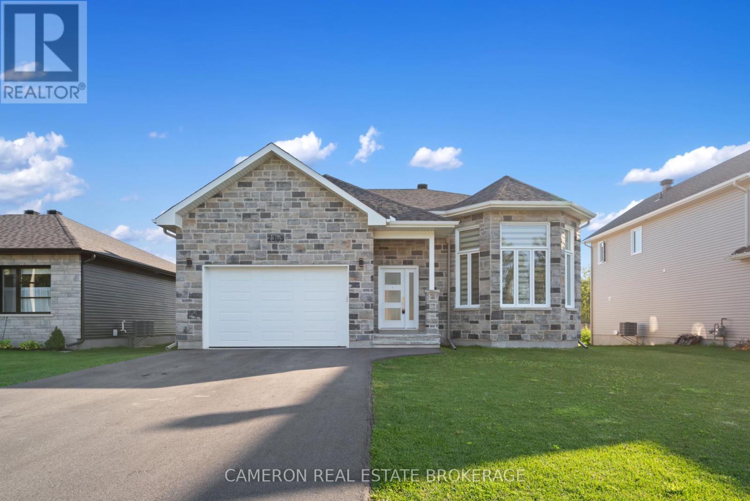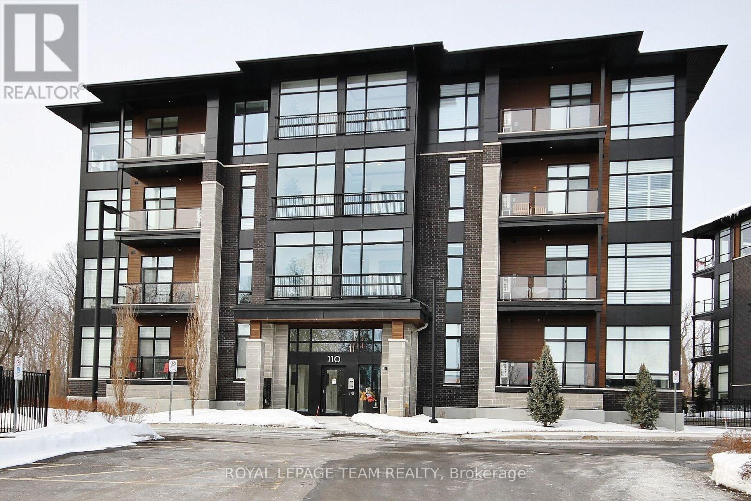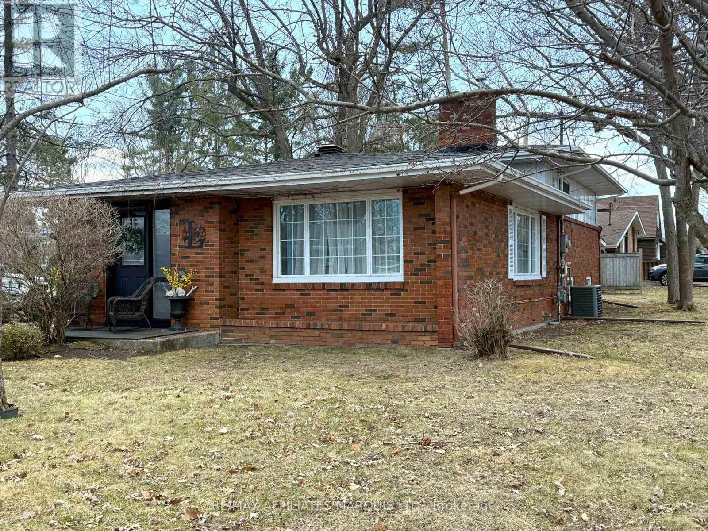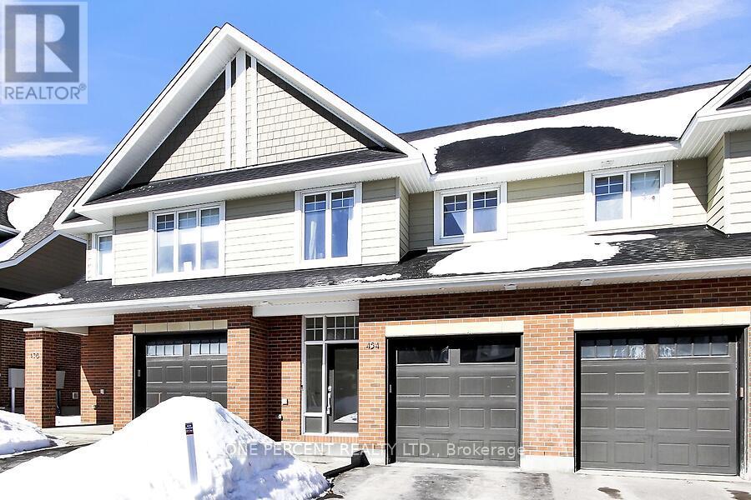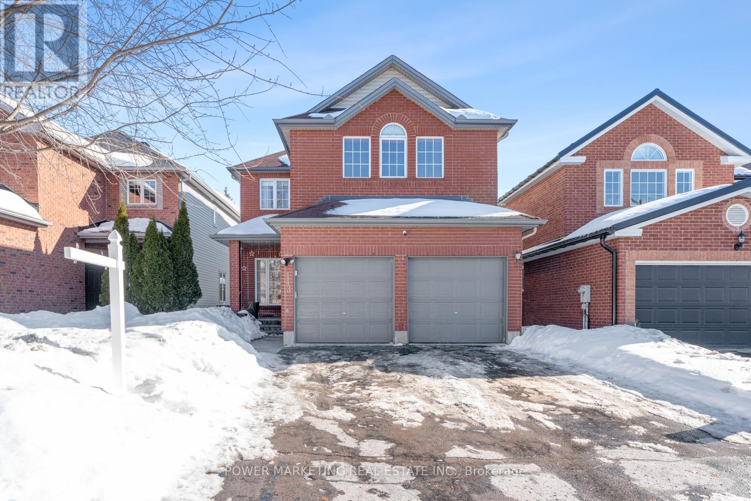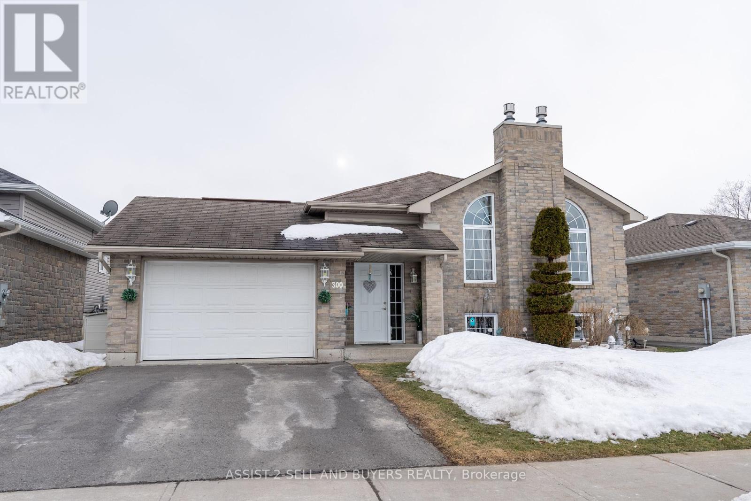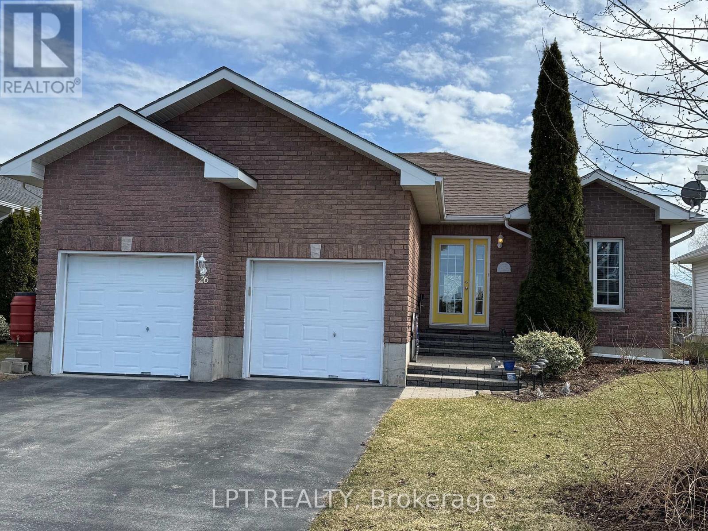1308 Matheson Road
Ottawa, Ontario
Great opportunity to make this single owner, beautifully maintained, updated home on the best stretch of Matheson, all yours. Superior family living in an exclusive enclave which feels like a nestled away community yet it is surrounded by some of the city's best shops, schools, recreational facilities and gathering spots! Great Walkability! White Rock Park just a short stroll down the way, surrounded by lush forest stretching along the Aviation Parkway nearly up to the Ottawa River! Quality construction and superb layout will impress and entice! Neutral Ceramic welcomes you into the grand foyer, beautiful Maple Hardwood flows through formal spaces, and the back sun-filled kitchen gives onto a perfectly appointed, super-bright and cozy family room. Three generously sized bedrooms on second level all have walk-in closets, the primary also boasting a secondary double closet. Granite counter graces the double-sink vanity to give that certain "je ne sais quoi" to the primary's luxuriously large ensuite. High and dry lower level is a blank canvas, ready for you to put your signature style onto. Private backyard with mature cedars, greenery and a shed that is nice enough to convert into a playhouse or the like! Paneled Gazebo structure off main double sliding doors ensures you can enjoy the beautiful backyard in spring without being bothered by mosquitoes! Easy to show, book your showing today! **EXTRAS** Seller willing to leave gas lawnmower, wheelbarrow, many gardening tool. (id:56864)
Royal LePage Team Realty
33 Beech Street S
South Stormont, Ontario
Welcome to this beautifully maintained, move-in ready raised bungalow offering nearly 1600 sq ft of bright, open-concept living space. This immaculate home features soaring ceilings that create an airy, spacious feel throughout, with large windows letting in an abundance of natural light. Engineered hardwood floors throughout make the space flow seamlessly. The main floor boasts three generous bedrooms each with their own walk-in closet, including a serene primary suite with a private 3 piece ensuite. The cozy gas fire place in the living room is aesthetically pleasing and warm on those cool nights. The well-appointed kitchen offers ample cabinetry, walk-in pantry, high-quality Kitchen aid appliances, and a walkout to the backyard. Main floor laundry finishes off the main floor. Downstairs, the fully finished basement expands the living space dramatically with high ceilings, large windows and vinyl flooring throughout. It includes a fourth bedroom, a full bathroom, and a large rec room ideal for a family room, home gym, or entertainment space. Enjoy the convenience of having an attached garage and a 12x16 foot shed for storage. This home has been networked for wired connections in 3 locations (2 bedrooms & basement). Situated on a quiet street, in a desirable area, this home combines comfort and functionality with curb appeal and quality finishes throughout. Don't miss your chance to own this exceptional property that checks every box! As per Seller discretion allow 24 hour irrevocable on offers. (id:56864)
Assist-2-Sell And Buyers Realty
561 Edison Avenue
Ottawa, Ontario
Elegant Century Home Space, Charm & Modern comforts. Step up to timeless elegance in this beautifully maintained 3-bedroom, 1.5-bath century home, perfect for the traditional loving, move-up buyer. Rich in character, it features hardwood and tile flooring on the main level, spacious principal rooms, tall baseboards, French doors, and charming century details throughout. The inviting living room offers a fireplace with traditional sconces and bright west facing windows. The principal bedroom includes a cozy window bench and elegant lighting. Enjoy granite kitchen counters, gas stove, laundry, and an open concept main floor family room. A spacious second-level loft area provides flexible space ideal for a home office, playroom, or creative retreat. Step outside to a large private deck overlooking a generous yard, complete with a sizable shed for all your storage needs. This rare gem offers historic character, modern updates, and the room to grow - the perfect move-up opportunity. Plumbing and electrical appear to be modernized to ABS and breaker panel. The rare double lot is 66' wide - space to develop a pool, garage or separate living space for additional family members or capitalize on redevelopment potential. Lot could be redeveloped - R4UA zoning allows for semi detached, singles, townhomes, and Multifamily options. (id:56864)
RE/MAX Hallmark Realty Group
77 Napoleon Street
Carleton Place, Ontario
Welcome to 77 Napoleon. This beautiful move in ready 3 bedroom plus den century home boasts high ceilings, large windows, natural sunlight, and tasteful crown moulding. This lovely home is located in a highly desirable neighbourhood, steps away from local shops, schools, parks and the majestic Mississippi River. The spacious kitchen has 2 extra large sinks and ample counter space for entertaining or a home-based food business. The open concept living/dining space is ideal for busy families and large gatherings. The main floor has brand new hybrid resilient flooring. You will be blown away by the luxury main bathroom, upstairs, with a gorgeous European claw foot tub, Italian tiles, vintage vanity, and shower. The garden is expertly designed, consisting of drought tolerant, easy-care perennials. The huge yard provides your own private oasis, with several seating areas, corner fire pit, privacy fences, and a gravel base off the patio doors, ready for a floating deck. Call today. (id:56864)
Exit Excel Realty
2906 Front Road
Champlain, Ontario
Looking for a move in ready family home? This Colonial style country property, with a covered front verandah, sits on .8 of an acre. With a backyard just waiting for summer! An inground, heated pool with fenced area, deck, gazebo, garden shed, a kennel for the fur babies and plenty of lawn for kids to play. Inside, the main level offers a spacious living room with wood burning fireplace insert, a well designed kitchen with ample cabinets, counterspace, center island with breakfast counter and stainless appliances. A formal dining room with direct access to the attached garage and patio doors to the back deck. A practical main floor bedroom and full bath complete this level. Two generous sized bedrooms, both with plenty of space for sitting areas or a home office space and a second bathroom finish off the second level. A full basement offers a family room with pellet stove, space for a home gym, a workshop and laundry room. A great location minutes to the golf club and major highway for easy commutes to the city. A must see! (id:56864)
Exit Realty Matrix
111 - 225 Alvin Road
Ottawa, Ontario
Welcome to the Lancaster. One of Ottawas most sought after Low-Rises in Manor Park. Amenities of the Lancaster include: Gym, Saunas, Rooftop Terrace, BBQs, Party Room, Elevators and recently updated Lobby. Pride of Ownership is implicit. This ground level Open Concept, 2 Bedroom (both w/ Walk-in Closets), 2 Ensuites, Laundry in-Unit is all about Condo Living. Bamboo & Tile Flooring throughout. Reclaimed barn board accents are unique feature (needs to be seen in person). Easy access to surrounding nature (trails, bike paths,Ottawa River), its close to schools, transit, w/ a quintessential Ottawa experience minutes from downtown. Even though this place has Laundry in-unit, there are Laundry Rooms on each floor of the building. This is peaceful, affordable, convenient living in one of Ottawa's most desirable neighbourhoods that you can call Home. Brand new waterproof laminate floors, new Washer/Dryer, new Microwave Hood-fan. Ready to move into. (id:56864)
Coldwell Banker First Ottawa Realty
219 - 1350 Hemlock Street
Ottawa, Ontario
Welcome to 1350 Hemlock unit 219! Located in the newly built 360 Condos in Wateridge Village. Enjoy this beautiful 2 bedroom, 2 bathroom corner unit comes with approx. 20k in builder upgrades! Approx. 838sqft as per builder floor plan. Highlights: underground heated parking, walk-in front closet, walk-in primary closet, in-unit laundry, new stainless steel appliances, quartz counters and west facing balcony. Underground parking and locker included! Building Features elevators and party room. Wateridge Village is a quick commute to downtown, yet steps away from nature, parks and walking paths! Close proximity to Montfort Hospital, CSE, CSIS, CMHC, Blair LRT, cafes, gas stations & gyms, Ashbury College & Elmwood School. Ideal for a 1st-time homebuyers or investors! (id:56864)
Real Broker Ontario Ltd.
1510 Dover Road
Cornwall, Ontario
Charming 1505 sq. ft, 3 bedroom home with a spacious backyard. Located in Riverdale, one of the most desirable neighborhoods in Cornwall! This location is perfect for families, right across the street from the park & pickleball court & also conveniently close to 2 public schools. This lovely 3 bedroom, 2 bathroom home offers the perfect blend of comfort, style and convenience. Open concept living and dining area with hardwood floors, a cozy gas fireplace & large window that floods the space with natural light. Dining room has a walkout to a private deck for your entertainment. The kitchen has loads of cupboards, spacious pantry, all appliances included. Nice size primary bedroom & 2 additional bedrooms offer plenty of space for family, guests, or a home office, each room has large bright windows. Downstairs offers more living space with a spacious rec room, 3 piece bath & laundry room. Outside, enjoy the backyard with a large deck, perfect for weekend BBQ's or relaxing evenings under the stars. Attached garage provides more room for storage. Don't miss this opportunity to own a beautiful home in one of the most desirable areas. Updates include: Sewer Lateral changed in 2023, Blown in insulation 2023, AC units 2020, roof shingles 2015, natural gas broiler 2015 & hot water tank 2015 & fireplace 2016. (id:56864)
Royal LePage Performance Realty
28 Abagail Crescent
South Stormont, Ontario
Executive Bungalow on Abagail Crescent! A Must-See! Welcome to this stunning 1482 sq. ft. executive bungalow located in the quant town of Long Sault. This home boasts exceptional curb appeal, featuring a gorgeous interlock entranceway and a beautifully crafted stone exterior. Step inside to an open concept layout where the kitchen, dining room, and living room seamlessly flow together, highlighted by a cozy fireplace perfect for both entertaining and relaxing. Bright open kitchen with an abundance of cabinets for easy meal preparation. Enjoy the comfort of a covered rear porch for those peaceful outdoor moments. The main floor includes a spacious master bedroom with a walk-in closet and a luxurious ensuite. A beautifully designed walk-in pantry for all your culinary needs A second bedroom, and elegant hardwood flooring throughout. Convenient main floor laundry and an additional 4 piece bathroom. The double-car garage provides ample space for your vehicles and storage. The fully finished basement is designed for entertainment and relaxation with boasting a large rec room with a gas fireplace, creating a warm, inviting space. A dedicated exercise room to meet your fitness goals. A third bedroom with its own private two-piece bathroom. Step outside to the fully fenced yard with additional interlock stone in the back, offering a perfect space for outdoor living and privacy. Out door shed for the yard tools. From front to back, this home is sure to impress, meeting all of your family's needs. Don't miss out on this beautiful property schedule your viewing today! (id:56864)
Assist-2-Sell And Buyers Realty
181 Seabert Drive
Arnprior, Ontario
BRAND NEW HOME! Nestled on a spacious 42-ft x 131-ft lot , this stunning 2025-built DETACHED bungalow offers modern elegance and thoughtful design. The main floor features 2 generous bedrooms and 2 full bathrooms, including a primary suite with a walk-in closet and an ensuite with a standing shower. The gourmet kitchen boasts quartz countertops, a double-bowl sink, and a sleek faucet, seamlessly flowing into the dining and living areas. Wide windows throughout the home flood the space with natural light, enhancing the bright and airy ambiance. Enjoy enhanced privacy with no rear neighbors, perfect for relaxing or entertaining with friends and family in the spacious living area or the deep backyard. The home is beautifully finished with upgraded flooring, dimmable pot lights throughout the living and dining areas, and exterior lighting for added ambiance. The partially finished basement offers wide windows and a 3-piece rough-in, ready for your personal touch. Plus, the hot water tank is owned, saving you rental costs. Being close McNamara Trail, McLean Avenue Beach, Robert Simpson Park as well as all amenities you get the perfect blend of comfort and nature! Located just minutes from schools, parks, and essential all amenities such as grocery stores, restaurants, school, hospital, its also within walking distance of an upcoming commercial/retail plaza. Plus, it's a 30-minute drive to Kanata Tech Park and 45 minutes to downtown Ottawa Experience luxury, comfort, and convenience in this modern gem! (id:56864)
Royal LePage Team Realty
1130 Osborne Avenue
Cornwall, Ontario
Charming, well maintained 3 bedrooms raised bungalow in desired west end Riverdale. Family friendly neighbourhood with parks, schools, Benson centre and close to shopping & restaurants . Large south facing kitchen overlooks dining area with patio doors to fenced backyard with deck and patio area. Cozy living room with gas fireplace and large front window. On main floor you have 2 bedrooms with primary bedroom having his & her closets, 3 pcs bathroom with walk in shower. Finished basement with rec room, 1 bedroom, 4 pcs bathroom, large laundry room with plenty of storage area. Many upgrades over the years. This home is move in ready! (id:56864)
Royal LePage Performance Realty
2305 Sebastien Road
Cornwall, Ontario
MODERN 3 BEDROOM HOME! Are you in the market for a beautifully finished + perfectly sized 1640 sq.ft. home with an attached 1.5 car garage and no rear neighbours? Be amazed from the moment you step in be it from the gleaming hardwood floors or the 10' ceilings in the naturally bright living room! Up a few steps you'll find a massive gourmet 2-tone kitchen complete with floor to ceiling cabinetry, a large eat-in island and of course stunning quartz countertops. The kitchen additionally provides access to the rear yard deck + opens to the dining area and down the hallway lies the main 4pc bath along with 3 good sized bedrooms including a spacious primary boasting a gorgeous 3pc ensuite and a walk-in closet. Situated in the West End of the City within walking distance to the Canal Lands + the St Lawrence River, Riverdale Park + the Splash Pad, Public Transit and the Bike/Waterfront Trail. Seller requires SPIS signed & submitted with all offer(s) and 2 full business days irrevocable to review any/all offer(s). (id:56864)
Cameron Real Estate Brokerage
849 Edmond Street
Hawkesbury, Ontario
Welcome home! This split level home will suit a growing family's needs. Updated inside and out! An attached garage with inside entry . The upper level with hardwood flooring offers a formal living room with stone wall accent that flows well into the dining area. A practical kitchen design with ample cabinets, counter space and peninsula with lunch counter. Three generous size bedrooms and a full bath complete the main level. A finished basement offers plenty of space for family gatherings, a home office area, laundry room and a second bathroom. Step outside and enjoy a screened in gazebo, interlock patio, firepit and fenced/hedged backyard. Absolutely worth a visit today! (id:56864)
Exit Realty Matrix
298 Ebbs Bay Drive
Drummond/north Elmsley, Ontario
OPEN HOUSE SUNDAY APRIL 27th 2:00-4:00 . This cozy 4 bedroom property is an incredible value as a year round residence, investment property or a great cottage getaway. Situated in the lovely waterfront community of Ebbs Bay Drive, this home shares a 40' deeded right of way to the shores of the Mississippi lake. Enjoy breathtaking views from the wrap around deck. Just look around at some of the newer builds in the area and let your imagination picture the possibilities. There is so much potential in this home! Open concept main floor has hardwood flooring, pot lights, a kitchen with breakfast nook and patio doors to the front yard. There is a 2 piece powder room tucked away by the front entrance. Wood beams and lots of windows add to the relaxed and comfortable atmosphere. Upstairs there are 4 bedrooms, a 3 piece bath with shower and laundry. Two of the rooms are currently set up with bunk beds that have a double on the lower and a single on the top. Lots of room for the kids. The primary bedroom has access to the deck. There is an annual fee for maintenance of the road of $185. (id:56864)
RE/MAX Hallmark Realty Group
201 - 110 Cortile Private
Ottawa, Ontario
Welcome to 110 Cortile Private, Unit #201 a meticulously maintained 2 Bedroom & 2 full Bath condo that awaits its new owners. Pride of ownership is evident from the moment you walk through the door. Pet, smoke and carpet free; boasting hardwood & tile throughout. Freshly painted with neutral tones. The southern exposure and the floor to ceiling windows are the perfect setting for the main living space with abundant natural light. The open concept floor plan allows for plenty of furniture placement options. Kitchen features large island, tons of cabinet & counter space and SS appliances; Kitchen "parties" have never looked so good! Completing the floor plan are the Primary Bedroom w/walk-in closet & 4pc Ensuite, 4pc full Main Bath, 2nd Bedroom (currently being used as a Den), laundry and a flex room that can be used as an office/pantry/closet. Need extra storage? No problem, there are two storage units with this condo. The convenient underground parking means no need to allow for extra time in the winter to clean the snow off your car or warm it up. There is bike storage and even a dog washing station. Walking distance to the light rail and just minutes to shopping, the airport and so much more! Pack your bags; this unit is move-in ready! Some photos have been virtually staged. (id:56864)
Royal LePage Team Realty
1006 Riverdale Avenue
Cornwall, Ontario
Don't just live, love where you live in this effortlessly cool brick back-split, where timeless charm collides with modern comfort! The bright, stylish kitchen is the heart of the home, offering a cozy eat-in space perfect for early morning coffee, after-school homework sessions, or unwinding with a glass of wine while dinner simmers. The open dining and living areas shine with gleaming hardwood floors and streams of natural light, creating a warm and welcoming vibe. Upstairs, the tranquil primary bedroom is joined by two additional bedrooms and a beautiful 4-piece bath, featuring a clawfoot tub for ultimate relaxation. The lower level is all about comfort, with a cozy family room made for movie nights, plus a convenient 2-piece bath and laundry room. Outside, a breezeway leads to the garage, while the spacious corner lot is ready to burst into bloom with vibrant greenery and flowers. A true Riverdale gem don't let this one slip away! (id:56864)
RE/MAX Affiliates Marquis Ltd.
20977 Lochiel Road
North Glengarry, Ontario
Charming 2-Bedroom Home with Expansive Commercial Shop Space. Welcome to this cozy and inviting 2-bedroom, 1-bathroom home, perfect for anyone seeking a comfortable living space with the added bonus of a massive commercial shop! Whether you're an entrepreneur, hobbyist, or looking to expand your business, this property offers the ultimate flexibility. Home Features: 2 Bedrooms with plenty of natural light and closet space.1 Full Bathroom. Open-Concept Living Area with a warm, inviting feel perfect for entertaining. Kitchen with Ample Storage and appliances, ready to cook your next meal. Private Backyard for outdoor relaxation and entertaining with massive garden area. Commercial Shop Features:Extremely Large Shop Space ideal for a variety of commercial uses. Vehicle hoist, seperate 200 amp hydro meter, commerical air compressor and service pit. High Ceilings & Overhead Doors for large equipment or inventory storage. Ample Parking for vehicles or equipment, making loading/unloading a breeze. Versatile Floorplan ready to accommodate your business needs, from retail to manufacturing. Possible 2 bedroom apartment on second level with 3 piece, unfinished, bathroom. A second garage allows for even more storage/work space. This unique property provides a fantastic combination of comfortable living with a large, functional commercial space. Conveniently located with easy access to main roads, this home and shop combination is perfect for anyone looking to combine their work and home life seamlessly. Dont miss the opportunity to own this incredible property! Schedule a tour today! (id:56864)
RE/MAX Affiliates Marquis Ltd.
454 Kilspindie Ridge
Ottawa, Ontario
Welcome to the desirable Stonebridge community. Pride of ownership is obvious from the moment you step through the front door. The open, bright main floor features nine foot ceilings, hardwood floors and pot lights throughout. The modern kitchen has quartz countertops, under cabinet lighting and plenty of storage. The breakfast island is the perfect spot to enjoy relax and enjoy your morning coffee. The living room has a gas fireplace and large windows to allow the natural light in. There is also a good sized dining area on this floor. The second floor features a generous sized primary bedroom which has a great ensuite bathroom with quartz counters and a spacious walk in closet. There are two other spacious bedrooms and a full bathroom on this level. The large, comfortable family room is located in the basement and is the perfect place to relax. The deck is accessed from the main level and is a great place to spend summer evenings with friends or family. The back yard is private and nicely landscaped. (id:56864)
One Percent Realty Ltd.
143 Borealis Crescent
Ottawa, Ontario
This beautiful, spacious home, backing onto ravine, offers 4 bedrooms plus a den, and a great family room with two fireplaces. The open-concept kitchen flows seamlessly into the family room, perfect for entertaining. The main floor features 9-foot ceilings, central air, and central vacuum. The large fenced yard overlooks the ravine, providing privacy and tranquility. Just a short walk to Montfort Hospital, CMHC headquarters, shopping centers, NRC, and all amenities. Only nine minutes to Parliament Hill. Call today for more details! (id:56864)
Power Marketing Real Estate Inc.
1624 Bay Road
Champlain, Ontario
Exquisite Waterfront Retreat on the Ottawa River L'Orignal, ON. Discover unparalleled waterfront living with this stunning 4-bedroom, 3-bathroom home offering 92 feet of shoreline along the Ottawa River. Nestled in the charming community of L'Orignal, this exceptional residence boasts breathtaking, unobstructed views of the river and Laurentian Mountains from every bedroom. Step inside to an inviting open-concept main level, where expansive windows flood the space with natural light. The living area showcases a striking natural gas fireplace, while the chef-inspired kitchen features professional-grade appliances, waterfall quartz countertops, and a functional layout designed for both entertaining and everyday living. The luxurious primary suite offers private access to the covered balcony, perfect for morning coffee with a view, and a newly updated 5-piece ensuite. A second spacious bedroom is conveniently located next to the main bathroom with laundry area. The walk-out lower level is an oasis of relaxation, featuring a large family room, a dedicated zen/sauna space, and a sleek modern bathroom. Smart home technology ensures effortless convenience, while a Generac generator provides peace of mind. Enjoy the convenience of the two car attached garage. Step outside to your private waterfront haven, complete with a glass-railed balcony, durable steel roof, and included docks for easy access to the river. Whether you're boating, fishing, or simply enjoying the serene surroundings, this is the ultimate escape for waterfront enthusiasts. Don't miss this rare opportunity to own a slice of paradise, schedule your private viewing today! (id:56864)
Exit Realty Matrix
300 Glen Nora Drive
Cornwall, Ontario
Impeccably well maintained raised bungalow in family oriented neighbourhood. This family home is a perfect blend of comfort, luxury and style for the entire family. This stunning home features 3 +1 Bedrooms and 2 full bathrooms, 2 gas fireplaces. Main floor boasts an open concept kitchen, dining and livingroom with gleaming hardwood floors in the livingroom with a warm ambience with a gas fireplace. Kitchen with ample cabinets and stainless steel appliances. Spacious master bedroom with walk in closet and cheater door to the main bathroom with jet tub for luxury and convenience. The finished basement adds living space with family room warmed by gas fireplace, a games room and a 4th bedroom. The laundry room is well set up in the basement creating a designated space. Entertain in the large back yard, with an oversized deck leading to the 24 foot above ground pool to BBQ and entertain all summer. Yard has a shed for all your outdoor gardening needs, on a lush well manicured lawn. Attached 1.5 car garage to tinker and keep the vehicle and toys. This home boasts pride of owner ship and a must see! (id:56864)
Assist-2-Sell And Buyers Realty
26 Aletha Drive
Prince Edward County, Ontario
Welcome to your new haven in the serene and picturesque area of Wellington, ON. This delightful 2 plus 1 bedroom, 2 plus 1 bathroom bungalow exudes charm and style, presenting itself as a truly desirable home with upgraded features that seamlessly blend comfort and sophistication.As you approach this immaculate property, you'll be captivated by the meticulously landscaped surroundings, offering both beauty and privacy. The double attached garage provides ample storage and convenience for modern living.Step inside to discover a spacious interior boasting refined finishes and an open concept design, perfect for both entertaining and tranquil living. The well-appointed kitchen and inviting living spaces are crafted with a blend of functionality and elegance, providing an ideal setting for both daily life and special gatherings.The lovely finished lower level expands your living options, featuring a versatile rec room that opens up endless possibilities for hobbies and entertainment. The community's amenities, including a pool at the rec hall, offer additional leisure activities just steps from your door, ensuring a vibrant community life.Outside, the paved drive enhances the curb appeal and accessibility, further underscoring the home's attention to detail and quality maintenance. Nestled in a quiet, well-established area, this property offers a unique blend of tranquility and convenience, perfect for those seeking a stylish retreat.Dont miss your chance to own this exquisite piece of Wellingtons sought-after real estate. Move right in and start enjoying the lifestyle you've always dreamed of. The Common Fee of $205.52/month covers the cost of maintenance of common elements. (id:56864)
Lpt Realty
28 Seabert Drive
Arnprior, Ontario
Nestled on over 42-ft lot, this stunning 2022-built home features 5 spacious bedrooms, 4 bathrooms and finished basement. The gourmet kitchen offers quartz countertops, pantry, valence lighting, and a sleek granite sink. The airy double-ceiling in dining area adds a touch of grandeur, while the master bedroom boasts a walk-in closet for ultimate convenience. With upgraded hardwood floors throughout and ample pot lighting in the living area, basement and around the exterior, this home is as stylish as it is functional. It is just minutes away from schools, parks, and essential amenities and is conveniently located at walking distance from upcoming commercial/retail plaza. It is just 30 minutes from Kanata Tech Park and 45 minutes from downtown Ottawa. Perfect for modern living, this home offers luxury, comfort, and convenience in one beautiful package! (id:56864)
Royal LePage Team Realty
454 Creekview Way
Ottawa, Ontario
FAMILY ORIENTED - BUNGALOW. Welcome to this immaculate bungalow nestled in the highly sought-after Findley Creeks neighborhood of Ottawa, an ideal/safe neighbor hood for families with it's parks, schools and greenspaces. This home has been tastefully upgraded beyond the builder's specifications, offering a truly modern and comfortable living experience. Featuring two spacious bedrooms on the main floor, including a master suite with a luxurious ensuite, complete with his and hers closets. The second bedroom is generously sized, with easy access to the second full bathroom on the main level. Vaulted ceilings , 9ft ceilings throughout and 19ft ceiling in the living room add an airy, open feel to the space. The kitchen is a true showstopper, boasting elegant granite countertops and fully equipped (new appliances), perfect for both cooking and entertaining. The home also includes a convenient mudroom (with laundry) and a double garage, offering ample storage space and functionality. This energy-efficient home ensures both comfort and savings, while the fully finished basement with 9ft ceiling offers a kitchenette and provides additional living space, perfect for guests, a home office, or entertainment. Impeccable craftsmanship, materials and maintenance! The landscaped yard serves as a private oasis completed with perennial flower gardens, a MAAX hot tub and a storage shed A perfect blend of style, functionality, and efficiency, this property is ideal for those seeking a turnkey home in a fantastic neighborhood. Don't miss out on the opportunity to make this beautiful bungalow your own! (id:56864)
Exit Realty Matrix

