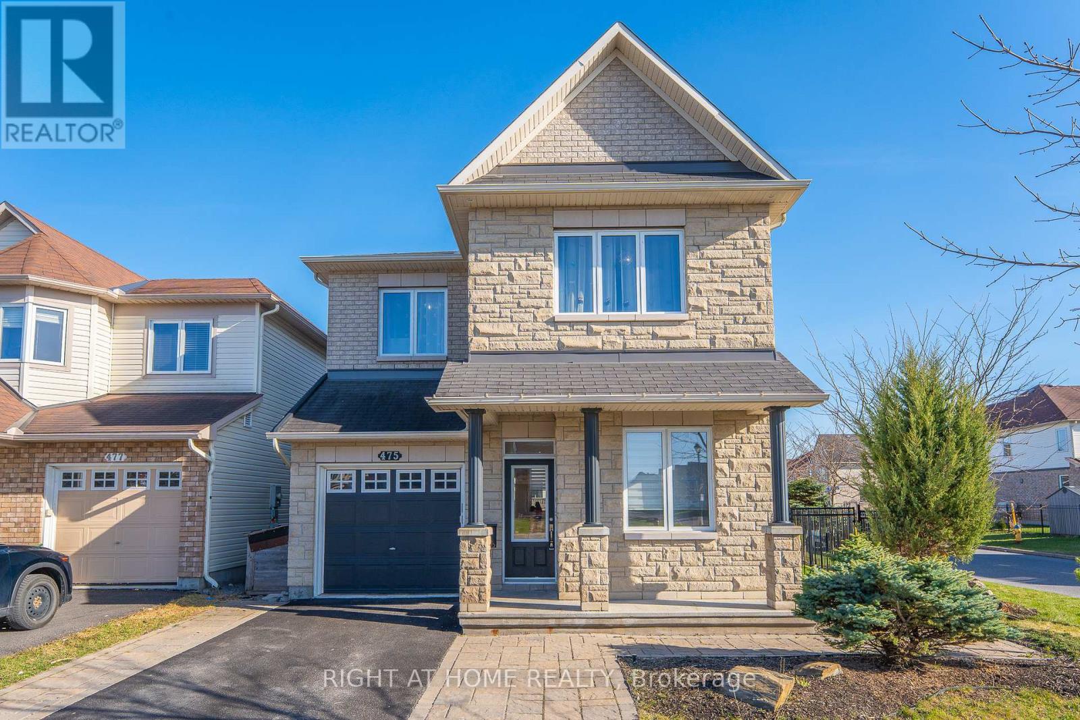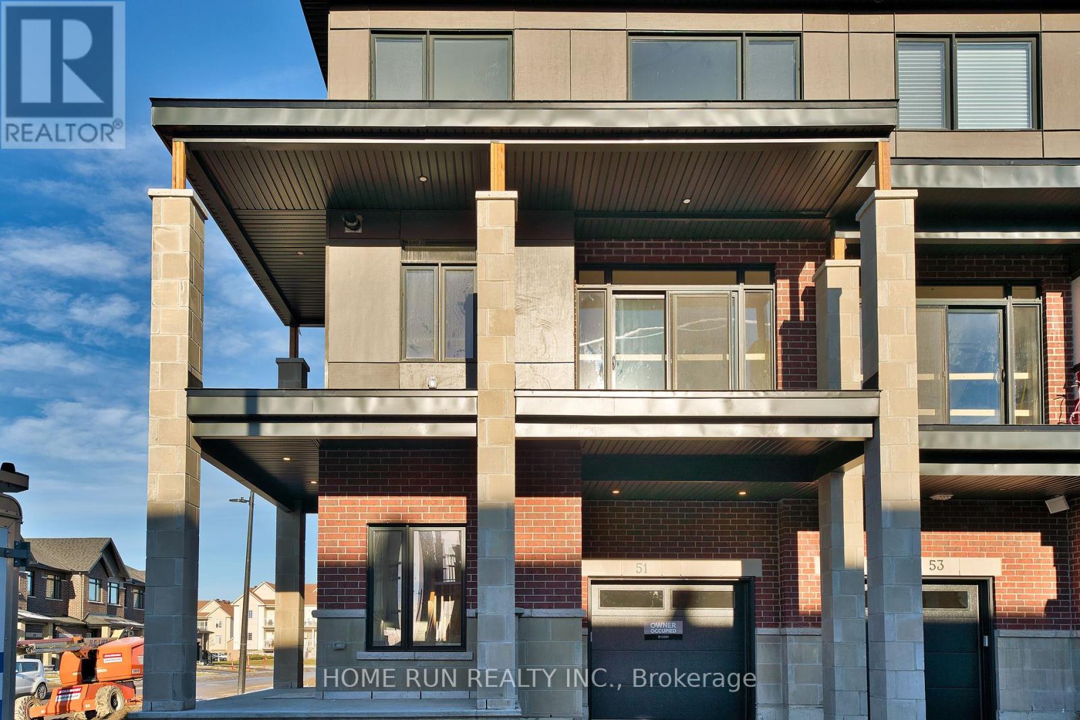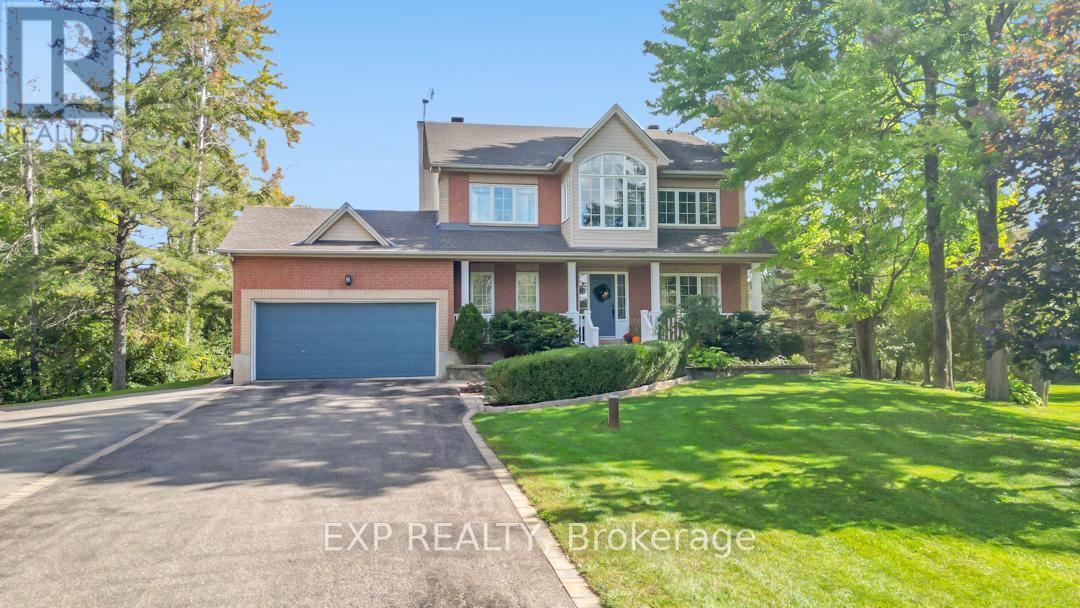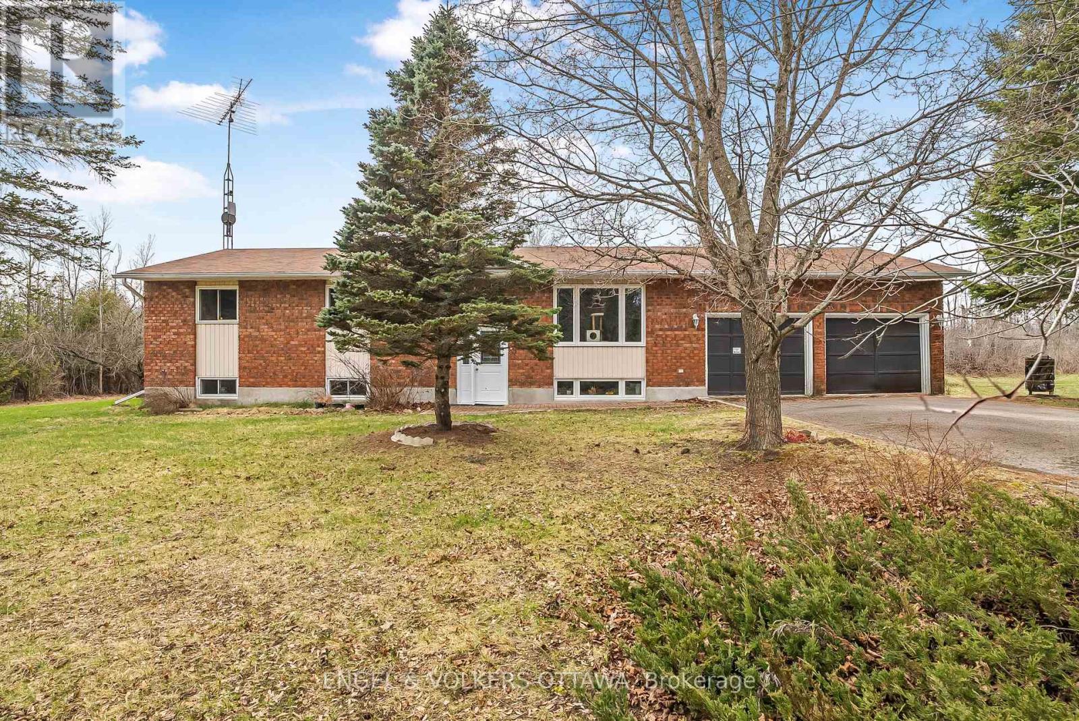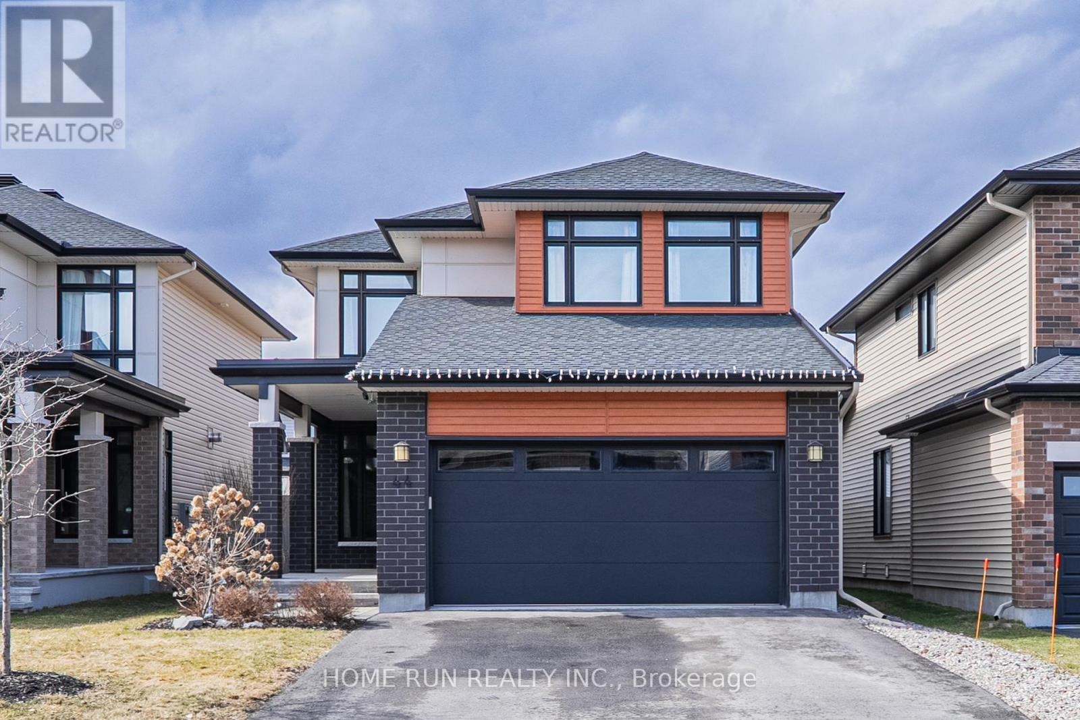475 Harvest Valley Avenue
Ottawa, Ontario
Welcome to this warm and spacious family home featuring 4 bedrooms and 3 bathrooms, with over $200K of quality builder upgrades, perfectly designed for comfort, convenience, and modern living. The main floor showcases gleaming hardwood floors, a spacious living room with a cozy gas fireplace, and a stylish kitchen complete with stainless steel appliances. A convenient powder room on the main floor adds everyday ease. Direct access from the attached one-car garage makes coming and going a breeze. Upstairs, you'll find 3 well-appointed bedrooms, including a luxurious primary suite featuring its own fireplace, a walk-in closet, and a private 4-piece ensuite - your personal retreat at the end of the day. The finished basement offers an additional bedroom, ideal for guests, a home office, or growing teens needing their own space. Step outside into your fully fenced backyard - perfect for summer barbecues, pets, or children at play. With thoughtful finishes throughout, two cozy fireplaces, and plenty of room to live, work, and relax, this home is ready to welcome its next chapter. Schedule your private showing today! (id:56864)
Right At Home Realty
B - 7 Harness Lane
Ottawa, Ontario
Looking to RENOVATE to YOUR LIKING or investing, this is a great deal! At $300,000 this 2-bedroom, 2 full bath unit on the ground floor is ideal for retiree or a young family. Inside access to attached garage & 2 other parking in the driveway. This bright unit has in-suite laundry, an eat-in kitchen, the primary bedroom offers a walk-in closet & ensuite bath. Patio doors from the dining room to a private patio where you can Bar-B-Q. The condo is among peaceful setting of trees, gardens & paths leading to a beautiful outside saltwater pool. Located close to transit, shopping & all amenities. Home is sold As is where is. No conveyance of offers prior to 2 PM on May 6th with 24 hrs irrevocable. RENOVATE and LoveThatHome! (id:56864)
Royal LePage Team Realty
51 Arinto Place
Ottawa, Ontario
Built in 2023, this is a beautiful 2-bedroom, 2.5-bathroom corner-unit townhouse located in the sought-after Bridlewood Trails community. The home is filled with natural light throughout the day and offers a thoughtful layout across three levels.The first floor features a welcoming foyer and a laundry room that connects directly to the garage, which is equipped with a garage door opener for added convenience.On the main floor, you'll find a spacious open-concept living area with hardwood flooring throughout. The modern kitchen is fitted with granite countertops and stainless steel appliances, flowing seamlessly into a bright dining area and a cozy living space. A stylish powder room and a large corner balcony complete this level, offering the perfect place to relax or entertain.Upstairs, the third floor includes a generous primary bedroom with its own ensuite, a second bedroom, and another full bathroom. Both bedrooms enjoy an unbeatable street view. A beautiful front lawn adds to the charm of this home and offers a delightful view, especially during the summer months.This home is perfect for a family looking for a lifestyle of comfort and convenience, situated close to shopping centres, schools, and other amenities.No pets and no smoking, please. Rental application, photo ID, full credit report, proof of employment, and proof of income are required. The property will be available for move-in on August 1st. (id:56864)
Home Run Realty Inc.
21 Anthony Curro Drive
North Grenville, Ontario
Welcome to This Immaculate Family Home on Anthony Curro Drive! Nestled on a picturesque 2.77-acre lot in one of Kemptville's desirable neighborhoods, this beautifully maintained home offers space, comfort, and a warm sense of community. Enjoy exceptional curb appeal with pristine landscaping, mature trees, an interlock walkway and a welcoming front porch setting the tone for what lies within. Inside, a functional and inviting layout showcases timeless features including French doors, hardwood flooring, and a blend of formal and open-concept living spaces designed for family life and entertaining. A dedicated main-floor office provides the perfect space for remote work or study. At the heart of the home, the kitchen flows seamlessly into the breakfast area and cozy family room with a natural gas fireplace. The kitchen features an abundance of oak cabinetry and a center island ideal for both everyday meals and hosting. Upstairs, discover four generous bedrooms and a stylishly 3-piece bathroom. The spacious primary suite is a true retreat with a walk-in closet, attached office space with soaring cathedral ceilings, and a luxurious 5-piece ensuite featuring dual sinks, a freestanding tub, glass shower, and a striking feature wall. The finished lower level adds even more living space with a recreation room complete with a gas fireplace perfect for movie nights. Step outside to your private backyard oasis, with no rear neighbours, complete with a large deck, pergola, covered BBQ area and firepit ideal for relaxing or entertaining year-round. The property also includes an attached 2car garage, a detached three-car garage, and a charming post-and-beam shed/workshop. Ideally located just minutes from shops, restaurants, schools, recreation, and Highway 416, this exceptional property offers the perfect blend of peaceful country living. Wireless LED Gemstone lighting system install. This is the family home you've been waiting for move in ready and full of charm. Welcome home! (id:56864)
Exp Realty
6614 Tooney Drive
Ottawa, Ontario
Top quality custom home nestled in the heart of Orleans! This stunning home features a luxurious open concept living room, dining room, and kitchen all on the main floor. Hardwood floors and upgraded modern tile throughout (very easy to keep clean!). The impressive kitchen comes with stainless steel appliances, granite backsplash and a huge island - perfect for entertaining! Upstairs the primary bedroom has an oversized walk-in closet, private balcony, and 4-piece ensuite with glass shower. 2nd floor is complete with 3 other bedrooms, another 4-piece bath and convenient access to laundry. All windows in the house and garage are layered with a protective film to shield from UV light and temperature, and the floor of the 2-car garage has new epoxy covering for UV protection as well. Full privacy cedar fence surrounds property with gates on both sides, and the high-end security system has cameras around perimeter of the property. Relax in your sanctuary knowing you are safe and secure! Bring your pickiest buyers, this home is a 10/10! (id:56864)
Right At Home Realty
306 - 1350 Hemlock Road
Ottawa, Ontario
Charming 1 bedroom + den luxurious condo in Wateridge Village! A perfect blend of modern comfort & style , with an open concept layout this stunning condo features an open space living/dining area and large windows with sliding door for access to the balcony. The gourmet kitchen has premium cabinetry and top-of-the-line stainless steel appliances. The bedroom features a large window, complete with a luxurious full bath accessible through two doors for added convenience. In-unit laundry facilities further enhance the ease of modern living . One underground parking space included as well as a storage locker. Minutes to downtown, Montfort Hospital, NRC, Aviation Museum, Rock cliffe Park, College La Cite and Blair LRT station. Don't miss out on this amazing opportunity to live with an unbeatable location. (id:56864)
Right At Home Realty
684 County Road 44 Road
North Grenville, Ontario
Nestled in thriving North Grenville and situated on approx. 2 acres of wooded tranquility, this beautiful high-ranch home offers exceptional space, privacy, and in-law suite potential, perfect for multi-generational living! The bright and spacious main floor boasts a large living room with a big window for natural light, and a well-appointed kitchen featuring newer countertops (2021) and stainless steel appliances (2020). A charming sunroom offers relaxing 3-season enjoyment with scenic views. The primary bedroom includes an ensuite with a newer toilet (2020) and a brand-new sink/faucet (2024), complemented by 2 additional well-sized bedrooms with ample closet space. The lower level has been fully renovated (2024/2025) with in-law suite capabilities, and a partially completed kitchen featuring brand-new solid maple countertops. A spacious sitting area with a propane fireplace adds warmth, while the bathroom with a relaxing soaker tub completes the level. Major updates include all new windows (2022), premium vinyl flooring in the lower level (2024), upgraded electrical panel (2024), furnace (2023), and much more. Conveniently located by the major highway, you're only 5 minutes from Kemptville and 20 minutes from Barrhaven. A must-see home with space, comfort, and endless possibilities! (id:56864)
Engel & Volkers Ottawa
471 Barrick Hill Road
Ottawa, Ontario
Absolutely beautiful, spacious and meticulously maintained, this townhouse offers exceptional living space in a highly desirable, family-oriented neighbourhood. Step inside to a modern, open-concept layout featuring hardwood flooring and oversized windows that flood the space with natural light. The contemporary kitchen features sleek modern design, premium stainless steel appliances, and a spacious island with a breakfast bar perfect for both everyday living and effortless entertaining. Upstairs, you will find a spacious primary bedroom complete with a walk-in closet and stylish 4-piece en-suite. Two additional generously sized bedrooms, a family bath, complete the second level. The fully finished basement adds even more living space, highlighted by a cozy gas fireplace perfect for movie nights or gatherings. Step outside to a fully fenced, south-facing backyard that enjoys all-day sun perfect for relaxing or entertaining outdoors.Located within walking distance to parks, trails, and some of the best schools in the area, its the perfect place to call home! (id:56864)
Keller Williams Integrity Realty
44 Thunderbolt Street
Ottawa, Ontario
Welcome to this exquisitely-built & finished Urbandale 'Aberdeen' model in Bradley Commons, steps away from the 8-acre Bradley-Craig Park! Step inside to find incredible finishes: 12x24 tile and modern trim throughout, complementing the 4 1/2" oak HW on the main floor. A spacious home office has a huge FRONT-facing corner window plus a 50" DOUBLE-SIDED linear gas fireplace - a feature seldom seen in production homes! The main entertaining space is HUGE, w/ massive windows (~7' depth) that let in tons of natural light - super open concept w/ zero visible beams or structural elements! The chef's kitchen is incredible, w/ too many features to count: white shaker cabinets w/ glass accents, matching quartz counters & mosaic tile backsplash, HUGE island, custom lighting fixtures & valence, plus a FULL walk-in pantry. Heading upstairs, three oversized bedrooms ALL include big windows & walk-in closets. The primary bedroom includes a 4-pc ensuite, while two remaining bedrooms share a well-appointed main bath. The fully-finished basement adds ~600 sq. ft. of living space, w/ oversized EGRESS windows for TONs of illumination. INCREDIBLE location, steps away from parks, Trans-Canada Trail, shopping & dining. Open house @4-6pm, Sunday, April 20, Sunday. (id:56864)
Home Run Realty Inc.
2245 Orient Park Drive
Ottawa, Ontario
Welcome to this well-maintained 3-bed, 2-bath end-unit townhome in the sought-after Blackburn Hamlet South community. Featuring a brick exterior and single attached garage with inside entry to an insulated, heated space perfect for year-round use.The main level offers a tiled foyer, convenient powder room, and an upgraded kitchen with granite countertops, gas range, backsplash, and a pull-out breakfast counter. Enjoy the open-concept living/dining area with hardwood floorsideal for entertaining or relaxing.Upstairs features a spacious primary bedroom with double window and ample closet space, plus two additional bedrooms with great natural light, closets, and built-in cabinets. The partially finished basement offers a flexible space for a home office or rec room. Step outside to a fully fenced backyard with an interlock patio and a storage shed. Close to parks, schools, shopping, and transit. A perfect opportunity to own a move-in ready home in a family-friendly neighbourhood. Roof - 2020, AC - 2022, Windows - 2020 (Other than basement and powder room) Rental HWT - 2013 (id:56864)
Royal LePage Team Realty
2123 Esprit Drive
Ottawa, Ontario
Welcome to this beautifully maintained 4-bedroom, 3.5-bath single-family home in the heart of Avalon, showcasing true pride of ownership. Nestled on a quiet street steps from parks and transit, this home offers a functional and inviting layout with gleaming hardwood floors throughout the living, dining, and family areas. The spacious foyer opens to an updated open-concept design with flexibility for formal living/dining or a large family and dining area at the rear. The tastefully renovated kitchen features granite counters, updated cabinetry, a center island, and direct access to the fully fenced backyard. Enjoy the outdoor interlocked patio, surrounded by a full wall of mature trees providing rare privacy. The second level boasts two generous bedrooms, an updated full bathroom, and a spacious primary retreat with a beautifully renovated ensuite featuring a standalone shower and added soaker tub (2022). Additional updates include freshly painted interiors, refinished hardwood (2021), and replaced stair carpet (2021). The finished lower level offers a 4th bedroom, full bathroom, and a large rec room complete with a built-in workstationideal for working or learning from home. With an attached double-car garage and thoughtful upgrades throughout, this Avalon gem is move-in ready. Don't miss your chance to call it home! (id:56864)
Exp Realty
272 Lincoln Heights Road
Ottawa, Ontario
Welcome to 272 Lincoln Heights Roada beautifully maintained 4-bed, 3-bath detached home in a prime west Ottawa location near the Ottawa River and future LRT.The bright, spacious tiled entryway opens into a living room with hardwood flooring, expansive front windows, and a cozy fireplace. The large U-shaped kitchen features wood cabinetry and a sunny breakfast area, with an open concept dining room perfect for hosting. A family room and main floor laundry with backyard access add flexibility and function.Upstairs, the primary bedroom includes a walk-in closet and a refreshed ensuite with glass shower. Two additional bedrooms share a full bath with hot tub/shower combo. The basement includes a cozy rec room and a large storage area that wraps around one side perfect for additional organization or setting up a workbench. The fully fenced backyard features a covered deck that steps right off the family room ideal for summer entertaining.Located steps from NCC trails for cycling and cross-country skiing, Mud Lake conservation area, shopping, schools, and transit. A quiet, established neighbourhood with unbeatable access to nature and city life. Recent updates include: Garage Door (25 - not pictured), Furnace (23), AC (23), Roof (23), Windows (23), Central Vac (21) (id:56864)
RE/MAX Hallmark Realty Group

