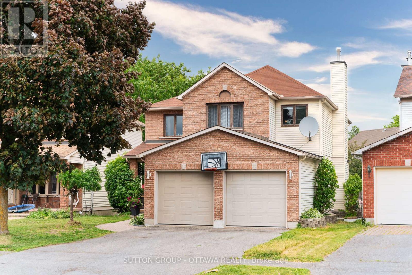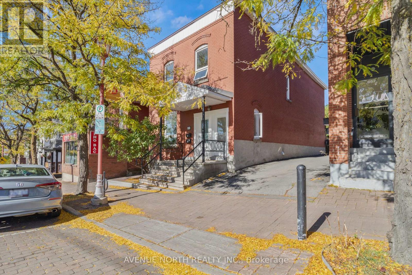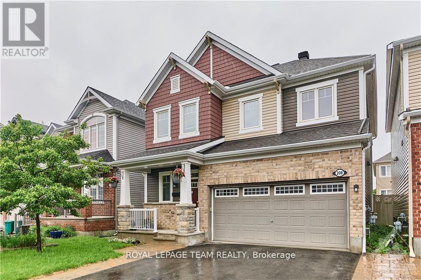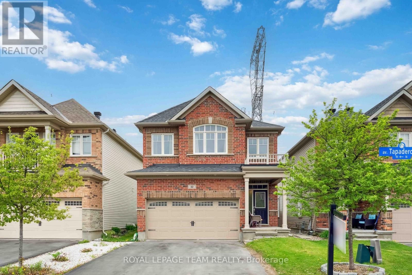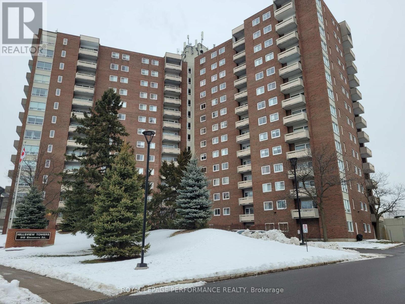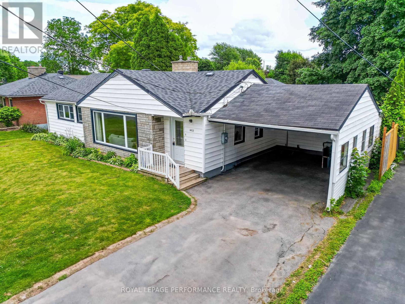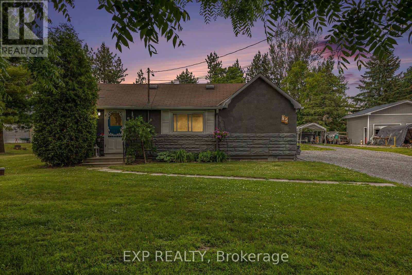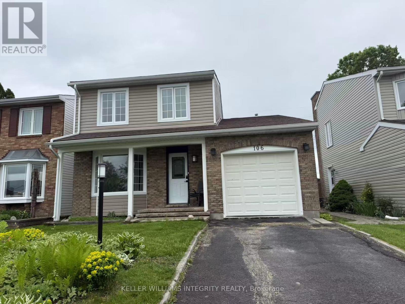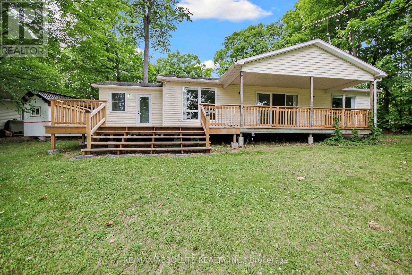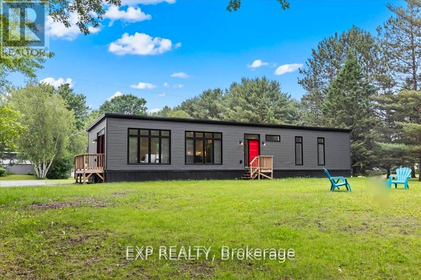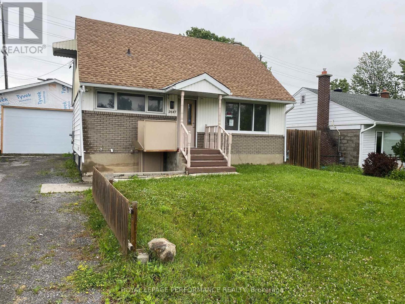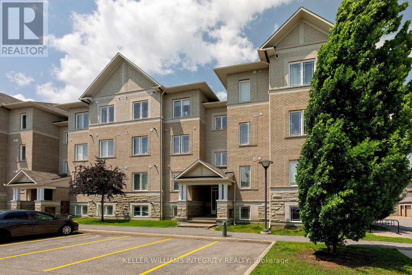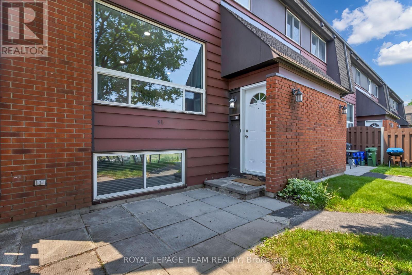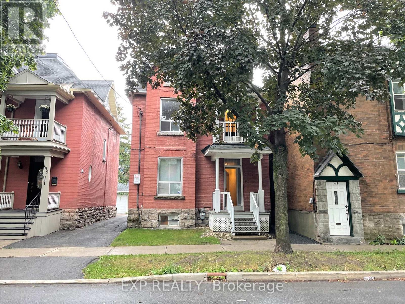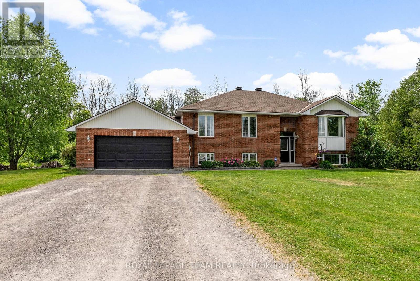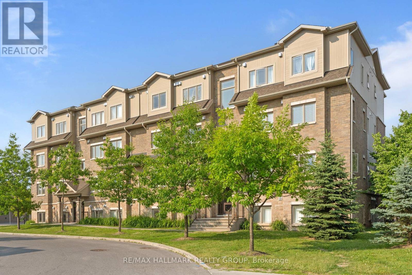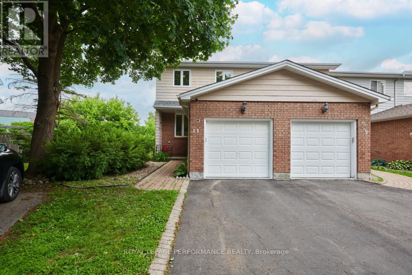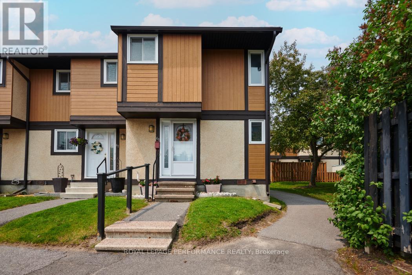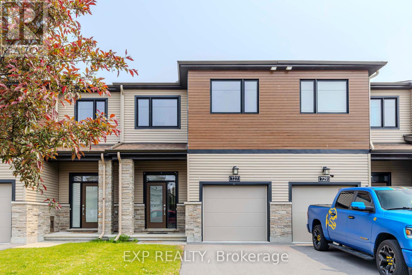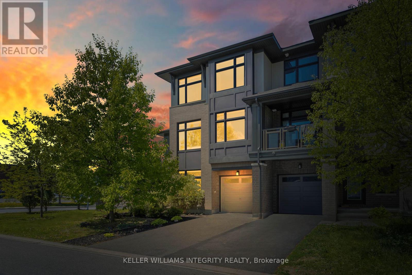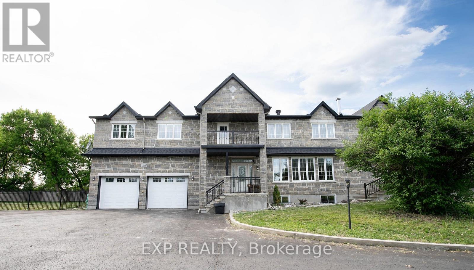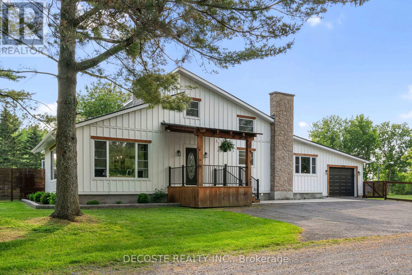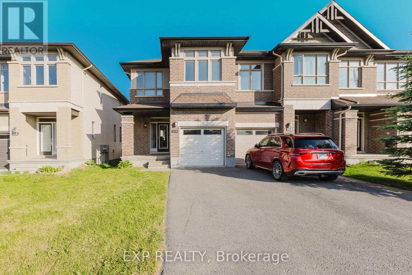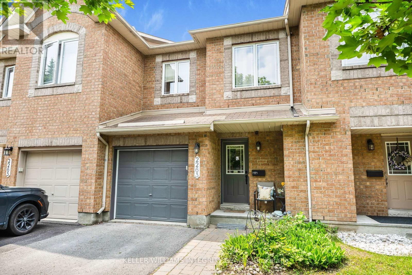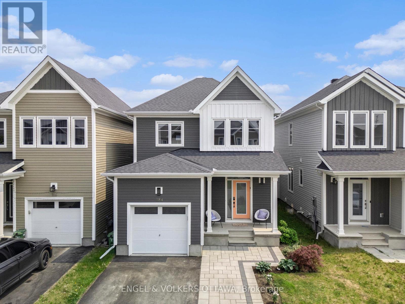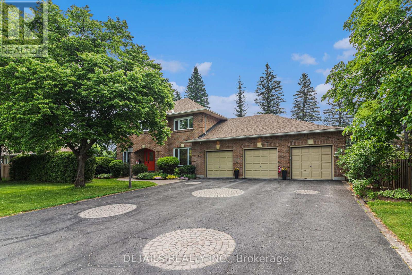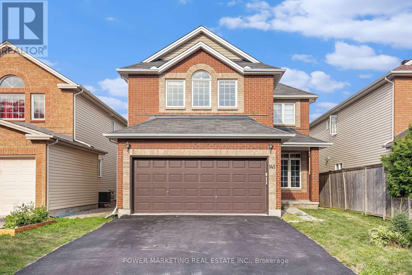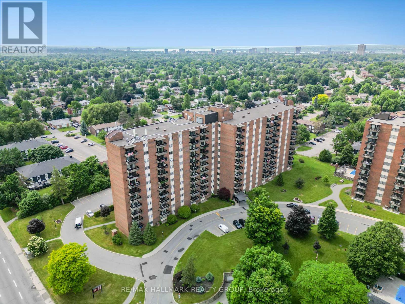2163 Johnston Road
Ottawa, Ontario
Experience gracious living in this EXCEPTIONAL HOME, starting with a charming front porch featuring low-maintenance perennials and inviting patio seating. Inside, an elegant open-concept layout SEAMLESSLY connects the living and dining areas, with the living room offering SERENE VIEWS of the front porch, while the dining space FLOWS EFFORTLESSLY toward your private backyard oasis. This stunning outdoor retreat boasts professional stone interlocking and a beautiful gazebo perfect for unforgettable summer entertaining. The SHOWSTOPPING kitchen impresses with a full renovation, including gleaming high-gloss cabinets, PREMIUM quartz countertops, stainless steel appliances, and a SIDEWALL PANTRY w/dedicated coffee station. A SUN-DRENCHED breakfast area dazzles under chic crystal pendants, with patio doors providing instant access to the backyard for effortless hosting. Relax in the inviting family room, where a light-toned feature wall contrasts beautifully with dark wood panels, anchored by a cozy gas fireplace. Up the stairs, the spacious primary suite accommodates a sitting area or dressing station, complemented by a custom walk-in closet and a luxuriously renovated spa-caliber ensuite. 3 other well-appointed bedrooms and another full bathroom completes this floor. The fully finished lower level includes a generous recreation area, flexible space for a games room or gym, and an additional bedroom/office. Enjoy unparalleled convenience: steps to parks, schools, and trails, minutes to Highway 417/airport access, and a quick stroll to Southkey Shopping Centre & LRT. Move right in and savor the lifestyle! (id:56864)
Sutton Group - Ottawa Realty
1 - 871 Somerset Street W
Ottawa, Ontario
Rental price includes all utilities except hydro. Deposit: 6990, Discover the perfect blend of comfort, style, and convenience in this spacious two-bedroom plus den apartment. With over 1,200 sq. ft. of living space, this home offers plenty of room to work, relax, and entertain. Gleaming hardwood floors and abundant natural light create a warm, inviting atmosphere. The unit feature two entrances for added privacy and flexibility. Located just steps from the vibrant streets of Little Italy and Chinatown, you'll enjoy a variety of dining, shopping, and cultural experiences. Parks, public transit, and recreational facilities are also nearby. Please inquire for parking. Don't miss out on this rare opportunity to live in a spacious, well-located home that truly feels like yours. Schedule a tour today and make this exceptional apartment your new home! (id:56864)
Avenue North Realty Inc.
203 - 1248 Bethamy Lane
Ottawa, Ontario
Welcome to this spacious and well-maintained 3-bedroom, 2-bathroom stacked condo townhouse available for rent at $2,500/month in Ottawas highly desirable Beacon Hill neighbourhood. Perfectly located just minutes from Blair LRT station, Montfort Hospital, top-rated schools like Colonel By Secondary and Robert Hopkins Public School, and within walking distance to Ogilvie Square Shopping Centre, grocery stores, and transit. This bright, open-concept unit features a large living room, an updated kitchen with appliances, and an eat-in dining area. Upstairs, you'll find three generously sized bedrooms and a recently renovated full bathroom. The partially finished basement offers extra living space. Includes one parking spot and visitor parking. Dont miss this turnkey rental in a family-friendly, commuter-friendly location! Rental application, recent credit report & proof of employment required with Offer. (id:56864)
Avenue North Realty Inc.
2451 Southvale Crescent
Ottawa, Ontario
Welcome to this beautifully updated and move-in-ready detached bungalow offering exceptional versatility and value! With 6 bedrooms and 2 full kitchens, this home is perfect for multi-generational living, investors, or anyone seeking space and modern comfort. The main floor welcomes you with a freshly painted, sun-filled interior, featuring refinished hardwood floors, large windows, and a flowing layout ideal for entertaining. The spacious living and dining areas are anchored by timeless charm and a sense of warmth. The renovated kitchen boasts plenty of cabinetry and ample counter space, making it a joy to cook and gather. Upstairs, you'll find three generously sized bedrooms and a full bathroom, all designed for everyday comfort. A separate side entrance leads to the fully finished lower level offering three more bedrooms, a second full kitchen, a large family room, full bathroom - perfect as an in-law suite or income-generating rental. Nestled in a convenient location close to transit, schools, shops, and parks, this property offers unbeatable accessibility to everyday essentials while giving you room to grow and adapt. Whether you're an investor, a large family, or looking for a home with income potential, this turnkey bungalow checks all the boxes! (id:56864)
Keller Williams Integrity Realty
208 Rivertree Street
Ottawa, Ontario
Featuring both tile, hardwood flooring, and minimal carpet, this beautiful detached home boasts an interlocked driveway and a spacious double-car garage. Located in the heart of Kanata, you're minutes away from everything including RCSS, Walmart, medical clinics, pharmacies, coffee shops, the Kanata North IT park, top-rated Ottawa schools, scenic walking trails, Amazon, and so much more. Inside, the main floor offers a stunning open-concept design with an expansive kitchen (complete with double door pantry), a cozy breakfast area, a separate dining room, and a welcoming family room. Upstairs, you'll find three generously sized bedrooms and two full bathrooms. The lower level includes a fourth bedroom, a third full bathroom, and a spacious additional living/family room ideal for guests or extended family. The home is fully landscaped and includes a backyard storage shed. With abundant storage throughout, this home truly has it all. Once you step inside, you may not want to leave! (id:56864)
Royal LePage Team Realty
208 Rivertree Street
Ottawa, Ontario
Featuring both tile, hardwood flooring, and minimal carpet, this beautiful detached home boasts an interlocked driveway and a spacious double-car garage. Located in the heart of Kanata, you're minutes away from everything including RCSS, Walmart, medical clinics, pharmacies, coffee shops, the Kanata North IT park, top-rated Ottawa schools, scenic walking trails, Amazon, and so much more. Inside, the main floor offers a stunning open-concept design with an expansive kitchen (complete with double door pantry), a cozy breakfast area, a separate dining room, and a welcoming family room. Upstairs, you'll find three generously sized bedrooms and two full bathrooms. The lower level includes a fourth bedroom, a third full bathroom, and a spacious additional living/family room ideal for guests or extended family. The home is fully landscaped and includes a backyard storage shed. With abundant storage throughout, this home truly has it all. Once you step inside, you may not want to leave! (id:56864)
Royal LePage Team Realty
52 Tapadero Avenue
Ottawa, Ontario
Welcome to Your Dream Home in Sought-After Blackstone! This stunning 4-bedroom, 4-bathroom single-family home offers the perfect blend of comfort, style, and location. Ideally situated near top-rated schools, parks, nature trails, and a wide range of amenities, its a haven for growing families and nature lovers alike. Step up to the charming front porch and enter a bright, spacious, open-concept layout with gleaming hardwood floors. This home has no rear neighbours giving you added privacy. The main level features a formal living room ideal for relaxing or hosting guests as well as a sun-filled dining area that flows effortlessly into the modern kitchen. You'll love the kitchens large centre island with breakfast seating, granite countertops, stainless steel appliances, tile backsplash, and abundant cabinetry. A patio door leads out to the fully fenced backyard perfect space for entertaining, gardening, or enjoying summer evenings. Upstairs, you'll find three generous bedrooms with ample closet space, a convenient laundry room, and a full bathroom. The luxurious primary suite boasts a walk-in closet and a 4-piece ensuite bathroom. The finished lower level offers endless potential to create a home gym/office, media room, play room for kids, or additional multi-use living space for larger families. Don't miss out on this exceptional home in one of Kanata's most desirable communities! (id:56864)
Royal LePage Team Realty
612 - 915 Elmsmere Road
Ottawa, Ontario
Welcome to 612-915 Elmsmere Rd, Hillsview Tower. This is a rare, bright one bedroom unit in east Ottawa, perfect for a single person or couple. The original kitchen is an enclosed space, with room for a small table. The bedroom is spacious with a good sized window and closet. The living/dining area is a large irregular shaped room with access to a small balcony. The bathroom contains a combination tub/shower and is a good size. In the hallway, one will find the linen closet along with a small storage closet. This is a carpet free apartment. Laundry is shared and located on the ground floor of the building. A storage locker is also located on the ground floor, door 5-612 and is a standard size... for all those items not used often. Parking spot is #184. A party room, guest suites, Top of the Hill Club room, sauna and outdoor pool are amenities available.This well cared for building is situated in Beacon Hill South, close to schools, shopping, recreational facilities, public transit, the highway and not too far from the Ottawa River. The owner is motivated to sell and the price takes into account some renos required. Open House Sunday April 27th, 2-4 pm. (id:56864)
Royal LePage Performance Realty
1402 Dover Road
Cornwall, Ontario
Welcome to 1402 Dover rd nestled in the heart of the tree-lined streets of Riverdale. Conveniently located across from a school, bus stop, and just a short stroll to the nearby park, this property offers comfort, space, and unbeatable convenience for families. Step inside to a spacious living room boasting original hardwood floors and featuring a cozy gas fireplace. Perfect for relaxing or entertaining guests in the separate dining area. The main floor has 2 good sized bedrooms and a den that offers flexibility and could easily be converted back into a bedroom to suit your needs. Large kitchen for the chef in the family that has a ton of storage and lots of counterspace (appliances included). Down stairs, another full level of living space, has another bedroom, a family room, and a 3-piece bathroom. There's also a plethora of storage and a large laundry/utility room. Enjoy outdoor living on the 16' x 23' covered rear deck, ideal for BBQs, gatherings, or quiet evenings in the sprawling fully fenced backyard. The 10' x 12' shed provides plenty of additional storage for all your outdoor tools and storage. Newly upgraded main level bathroom (2024), roof is approx 6 years old. New heat pump/AC added to the existing forced air system(2024). Choose between gas or electric for your heat! Don't miss the chance to own this versatile and ideally located home in one of the city's most family-friendly neighborhoods! (id:56864)
Royal LePage Performance Realty
522 Borbridge Avenue
Ottawa, Ontario
Welcome to The Weston by HN Homes, a stunning 3-bedroom, 2.5-bathroom executive townhome offering 2,112 sq.ft. of thoughtfully designed living space with sophisticated, high-end finishes throughout. Situated on an extra deep lot, this home provides added outdoor space for entertaining, play, or gardening. The main floor features a tiled foyer and rich hardwood flooring that flows seamlessly through the open-concept layout, all styled in a timeless light grey and white palette. The gourmet kitchen is a showstopper, complete with top-of-the-line appliances, an extended eat-in island, upgraded lighting, and a stylish dining area ideal for entertaining. The spacious living room is bathed in natural light from oversized windows and anchored by a cozy gas fireplace, perfect for relaxing evenings. A well-designed mudroom and sleek powder room complete the main level. Upstairs, hardwood stairs lead to a generous primary suite with a walk-in closet and a spa-inspired ensuite. Two additional well-proportioned bedrooms, a modern family bathroom, convenient laundry room, and a versatile loft space ideal for a home office or reading nook round out the second floor. The fully finished basement offers a large rec room perfect for movie nights, play space, or a home gym, along with ample storage and utility rooms. Located in the vibrant and growing community of Riverside South, this turnkey home blends luxury, comfort, and functionality. Don't miss your chance to make it yours! (id:56864)
Royal LePage Team Realty
85 Moore Street
Mcnab/braeside, Ontario
Beautifully updated 2-bedroom, 1-bathroom bungalow situated on a spacious half-acre lot just minutes from historic Arnprior. Perfect cozy starter or retirement home! This home features mature trees for added privacy, a back deck that gets tons of sun and a large open backyard perfect for entertaining, gardening, or future expansion. The interior offers updated laminate flooring throughout and a freshly painted and updated kitchen. Located across from McNab/Braeside Recreational trail, with quick access to the Algonquin Trail and less than 2 km from the Ottawa River. Nearby access to schools, shopping, restaurants, and Highway 417 and only a 30-minute commute to Kanata. (id:56864)
Exp Realty
244 Cayman Road E
Ottawa, Ontario
Welcome to this beautifully designed 3-storey townhome located in the heart of Stittsville. This modern home features 2 spacious bedrooms, 1.5 bathrooms, and an attached single-car garage. The open-concept second floor includes a stylish kitchen with modern appliances and a comfortable living/dining areaperfect for everyday living and entertaining. From the second floor, step out onto your private balcony, ideal for enjoying your morning coffee or fresh air. Upstairs, the primary bedroom offers a walk-in closet. While the second bedroom is perfect for your child or a home office. Additional features include main-floor laundry, a welcoming foyer, and inside access to the garage. With no basement, the home offers easy maintenance and smart use of space. Conveniently located minutes from Highway 417, Costco, Walmart, Tanger Outlets, schools, and parks. Available August 1st. (id:56864)
Keller Williams Integrity Realty
106 Elvaston Avenue
Ottawa, Ontario
Located at 106 Elvaston Avenue in the quiet Craig Henry neighborhood of Nepean, this bright furnished basement unit features a separate entrance and backs onto a peaceful park. With easy access to transit, shopping, and other amenities, its a comfortable and convenient living space for a single tenant. Available starting June 1st, the unit includes a kitchen, laundry, and covers all utilities and Wi-Fi in the monthly rent of $1,888. (id:56864)
Keller Williams Integrity Realty
22 Graham Street
Carleton Place, Ontario
Welcome to your dream home in the sought-after neighborhood of Carleton Place built by Longwood Homes! This 2726 sqft , 2018-built single home offers 4 bedrooms, 3.5 baths with a double car garage that sits on a 50' lot surrounded by a fenced backyard. Additional side entrance to mud room. The spacious main level boasts a 9-foot smooth ceiling, a formal dining room, living room, and family room covered by hardwood floors. This is further enhanced by pot lights, plenty of windows for abundant natural light, a delightful chef's kitchen offering an extended quartz countertop with a breakfast bar, undermount double sink, a walk-in pantry, and SS appliances. The extensive open concept great room, enhanced by a gas fireplace, is ideal for hosting and entertaining large gatherings. An elegant staircase leads to the upper level where you will find 4 bedrooms and 2 ensuite in addition to a shared bathroom; Primary bedroom has two large walk-in closets and an ensuite with double sink. The upstairs is complemented by a guest bedroom with its own 3-piece ensuite bathroom and a large walk-in closet, two additional sizable bedrooms and their own walk-in closets, plus a full bathroom and laundry. The pristine basement is awaiting your finishing touches that offers endless possibilities, includes roughed-in . Furthermore, enjoy an expansive backyard presenting tranquility, privacy, and plenty of space to relax or entertain. This amazing home is in a quiet family-oriented neighborhood; close to schools, parks, restaurants, shopping, hospital, highway 417, and leisure activities by Mississippi River. 24 hours irrevocable on all offers. (id:56864)
Exp Realty
6318 Willow Drive
South Glengarry, Ontario
Welcome to this budget friendly, 3-bedroom, 1-bathroom, waterfront home, nestled along the serene shores of the St. Lawrence River, in Lancaster. With an open-concept main living space, radiant heated floors, and a seamless blend of hardwood and ceramic throughout, this lovely home offers both comfort and style in equal measure.Enjoy cozy evenings by one of two fireplaces, one in the welcoming living/family room and the other in the tranquil primary bedroom, which also features vaulted ceilings and breathtaking views of the water. The new backyard deck invites you to enjoy your morning coffee or evening glass of wine, surrounded by nature and the calming sounds of wildlife and the river. Whether you're searching for a year-round residence or a peaceful weekend retreat, this property is your perfect opportunity to buy an affordable waterfront sanctuary. Only 15 minutes to Cornwall, 1 hr to Montreal, 1.5 hr to Ottawa, and 2 hrs to Kingston. You do not want to miss this one! (id:56864)
RE/MAX Absolute Realty Inc.
210 Pickerel Point Road
Beckwith, Ontario
Rare opportunity to own a stunning year-round waterfront bungalow at Pickerel Point. 2 acres with 450' of private shoreline on Mississippi Lake, just 40 minutes from Ottawa. This beautifully treed lot offers incredible privacy, wonderful beach area, dock and breathtaking water & sunrise views. Renovated in 2018, the home features an open-concept living and dining area centered around a cozy wood-burning heatalator fireplace. The modern white kitchen includes a charming farmhouse-style ceramic double sink, stainless steel appliances (fridge, stove, custom hood fan, and dishwasher), and overlooks the peaceful front yard.The spacious primary bedroom boasts a large walk-in closet, while the second bedroom is equipped with a Murphy bed and built-in armoire, making it versatile for guests or home office use. Step through the patio doors to a newer 41' deck (2023), ideal for entertaining or relaxing while enjoying panoramic lake views.Additional features include an oversized, heated 2-car garage with ample room for vehicles and workshop space. Plenty of parking for Guests and friends. The home is serviced by a drilled well (148' deep), a new septic system (2020), and a dry crawlspace housing a propane furnace (2015) ,water treatment, and central air. Rough-in for a backup generator is available. A convenient mudroom entry from the driveway offers a stackable washer/dryer and utility sink.Large 2nd Mudroom off deck with huge closet is perfect for coming in from lake. Updates include: furnace (2015), heat exchanger (2020), roof (2016/17), full house reno (2016), kitchen reno (2018), and septic system (2020). Dock at the waters edge provides excellent swimming, boating, and year-round enjoyment. Located on a privately maintained road with many year-round residents; Cottage Association fee $400/year. A rare and peaceful retreat combining cottage charm with modern convenience.24 hours on all offers. (id:56864)
RE/MAX Absolute Realty Inc.
51 - 5620 Rockdale Road
Ottawa, Ontario
When you want to simplify your modern lifestyle but you don't want to sacrifice outdoor space and privacy, this is your solution-in style! This brand new 68x16 home is on a 1/2 acre lot backing onto forest in the stunning land lease community of Rockdale Ridge in Vars- only 15 minutes to St Laurent, Embrun or Orleans! Canadian built by Prestige Homes, this home features modern open concept design with high ceilings and luxe finishes! Open concept main living area offers a wall of windows- putting natural light and serene outdoor views front and centre. Spacious primary bedroom is located at the end of the hall with a large walk in closet and luxe ensuite bath with 5' glass shower and large vanity with dual sinks. Additional bedroom, main 4pc bath, and convenient laundry station completes the interior layout. Spacious yard offers plenty of room for a deck- or enjoy a low maintenance propane firetable. Only 15 minutes from St. Laurent Blvd. Monthly land lease fee of $689 includes property taxes and garbage collection. Community is on City of Ottawa water. Home includes all appliances, hot water tank, fresh air exchanger and heat pump. Offers must be conditional on Park Approval of Buyer's Land Lease Application. (id:56864)
Exp Realty
1229 Maitland Avenue
Ottawa, Ontario
ALL INCLUSIVE Fully Renovated 3-bedroom and 2-bath main level bungalow unit is the perfect rental for families, professionals, or downsizers seeking comfort and convenience. All utilities (heat, hydro, water and hot water tank rental) and 2 parking spots with snow removal service included. Featuring luxury vinyl floors throughout the main level, spacious living areas. Enjoy a fenced backyard with a private deck, perfect for outdoor relaxation and BBQ. Located in a quiet, established neighborhood with easy highway access and close to transit, shopping, parks, restaurants and schools. Approximately 10 minutes to Downtown and Civic Hospital. (id:56864)
RE/MAX Hallmark Realty Group
729 Chromite Private
Ottawa, Ontario
Beautiful Stacked Townhouse in the CENTRE of Barrhaven. Just 5 minutes from Barrhaven Market Place. Offers 2 Bedroom, 3Bathroom and 2 Balconies. Stylish upgraded, Well maintained, Freshly painted, and completed with brand-new light fixtures, this home blends comfort, elegance, and modern living. Step into a bright, open-concept Main Level, where south-facing windows fill the space with natural light. The Modern kitchen features Large Island, stainless steel appliances, ample cabinetry, and flows effortlessly into the living and dining areasperfect for both daily living and entertaining. Upper Level has 2 generously sized bedrooms and 2 bathrooms. The primary suite offers a large walk-in closet and a beautifully ensuite bath. Laundry room is also on this level. Enjoy two oversized balconiesone off the living room, perfect for dining or relaxing, and a second, balcony off the second bedroom, offering extended outdoor living space. This home also comes with 1 parking space. Located just steps from the Mikas Pond and Darjeeling Park. Only 5 minutes from Barrhaven Marketplace and within the school zones of top-rated John McCrae Secondary School and St. Mother Teresa High School. This home offers a stylish, low-maintenance lifestyle in the heart of Barrhaven. (id:56864)
Home Run Realty Inc.
2647 Ayers Avenue
Ottawa, Ontario
Single family home on an expansive lot of a dead-end street in Alta Vista. Oversized detached garage has commercial height interior and new overhead door, ideal for contractors' home base. The home has a bright rear one storey addition built upon a full foundation with basement beneath it, hardwood floors, newer windows and roof. Great bones, super convenient location backing onto Peplinski Arena. The high and dry full basement is ripe for personalization. This home is in need of updates but with a bit of attention, perhaps the second storey expanded....the possibilites are compelling. (id:56864)
Royal LePage Performance Realty
8 - 188 Paseo Private
Ottawa, Ontario
Welcome to this impeccably maintained 2-bedroom, 1.5 bath top floor condo in the sought-after Centrepointe community. Enjoy a bright, open-concept layout with luxury vinyl flooring throughout and an abundance of natural light. The modern, fully equipped kitchen features ample storage and counter space, and it seamlessly connects to the spacious living and dining area, ideal for both everyday living and entertaining guests. Step outside to your private balcony for a breath of fresh air and a perfect spot to relax. Both bedrooms are generously sized and offer excellent closet space. The unit includes a full bathroom, a convenient powder room for guests, in-unit full size laundry, and plenty of storage. One parking space is also included. Take advantage of unbeatable access to shops, restaurants, grocery stores, and public transit. Commuting is easy with HWY 417 just minutes away. For outdoor enthusiasts, nearby NCC walking and biking trails, parks, and green spaces await. Experience the perfect blend of comfort, convenience, and community, all in one exceptional home. Available Immediately. Tenant reimburses owner for water bills quarterly. Convenient Centrepointe location with easy access to transit. 1 outdoor parking space right in front of entrance included # 277 and plenty of visitor parking. No pets. All prospective tenants to provide the following: Government issued photo ID, Application, Full Credit Report (Equifax or TransUnion), Last Two Paystubs, 2024 T4, Job Letter. Rental Application Form 410 attached. Average utility bills: Gas $41 / Hydro $72 / Water $42 (id:56864)
Keller Williams Integrity Realty
26 Grady Crescent
Ottawa, Ontario
Welcome to this beautifully updated 4-bedroom, 3-bathroom townhome in the heart of sought-after Arlington Woods! Nestled on a quiet street just steps from Bruce Pit Park, transit, and quick access to the 417, this home offers the perfect blend of comfort and convenience. Inside, you'll find stylish renovations throughout, including a modern kitchen with granite counters and convenient pass-through to the dining room as well as updated bathrooms. The finished basement adds extra living space with a fun play area for the kids. Step outside to a private, fully fenced backyard with a deck and lovely gardens ideal for relaxing or entertaining. Plus, enjoy year-round comfort with a newer energy-efficient heat pump and furnace (2022) and extra insulation in the attic and owned hot water tank (2020). A fantastic family home in a prime location this one is not to be missed! (id:56864)
Right At Home Realty
L - 5 Banner Road
Ottawa, Ontario
Welcome to 5 Banner Road, Unit L, a beautifully upgraded end-unit townhouse offering 4 bedrooms in one of Ottawa's most central and convenient neighbourhoods. Featuring a modern open-concept living and dining area, a fully renovated kitchen (2021) with built-in pantry, and two spacious bedrooms on the main level plus two more with large windows in the finished basement, this home is perfect for families, first-time buyers, or investors. Enjoy a charming front yard with garden space and the convenience of owned parking and an owned hot water tank. Recent upgrades include washer and dryer (2024), fridge and built-in dishwasher (2021), built-in microwave (2022), and fresh paint (2022). Located minutes from Hwy 416, Loblaws, IKEA, Costco, Cineplex, Algonquin College, schools, hospitals, public transit, Britannia Beach and Andrew Haydon Park. This is urban living at its best with unbeatable value. (id:56864)
Royal LePage Team Realty
20 South Street
Edwardsburgh/cardinal, Ontario
All 4 Units have been completely updated!Welcome to a truly one-of-a-kind investment opportunity steeped in character and rich local history. Originally built in 1871 as Spencervilles very first schoolhouse, this remarkable stone building has been thoughtfully transformed into a fully renovated four-unit income property, offering modern comfort while preserving its timeless charm.Set in the heart of picturesque Spencerville, Ontario, this 4-plex features three stylish 2-bedroom, 1-bathroom apartments and one spacious 3-bedroom, 1-bathroom unit, each boasting open-concept layouts, sleek vinyl flooring, and stainless steel appliances. With 2-foot thick solid stone walls and soaring ceilings, every apartment offers a unique blend of warmth, character, and durability.Currently tenanted by long-term residents in three of the four units, the fourth unit operates as a successful Airbnb, generating an average of $2,800-$3000/month since February 2025. The property provides a strong rental income stream with current rents of $1,950 for the 3-bedroom unit and $1,850 for each 2-bedroom apartmentwith rent increases scheduled for 2025. Net Operating Income (NOI): $90,300. Projected 2025 NOI: $92,000. Low annual expenses: Taxes ($4,000), Insurance ($2,650), Heating ($1,500)This is an ideal property for investors seeking stable cash flow, minimal maintenance, and future upside all wrapped in the charm of a landmark building. Whether you continue the successful Airbnb model or convert to long-term tenancy, the potential here is as solid as the stone walls themselves. There is a possibility of developing 2 more units at the rear of the building. (id:56864)
RE/MAX Affiliates Marquis Ltd.
A - 166 Stewart Street
Ottawa, Ontario
Great location! Walking to the University of Ottawa . This up&down duplex with a 3 bedrooms apartment on the Second&third floor. Unit A on the main floor with almost 10 feet high ceiling, a spacious living room and large kitchen and 2 very good size bedrooms and a full bathroom. A surface parking spot at the backyard. Enjoy all that the downtown Ottawa lifestyle offers with a short walk to the ByWard Market, Rideau Centre, Parliament, Rideau Canal, and much more! The Tenant only pays hydro with seperate meter. The laundry room in the basement. A parking spot is available at the back with extra charge. (id:56864)
Exp Realty
7 Pulford Crescent
Ottawa, Ontario
Pride of ownership shines throughout this charming, meticulously maintained home, lovingly cared for by its original owners. Nestled in a mature, family-friendly neighborhood just steps from a park and minutes to Bayshore Mall this is the perfect opportunity for first-time home buyers. Step inside to a bright and airy main floor featuring beautiful oak hardwood flooring and an inviting living room complete with a cozy wood burning fireplace. The spacious layout seamlessly connects to a formal dining area and a well-kept kitchen with double sinks, original cabinetry freshly painted white, and classic laminate countertops. A convenient 2-piece powder room with laundry completes the main level. Upstairs, you'll find hardwood flooring throughout and four generously sized bedrooms, each with its own closet. A large 5-piece main bathroom offers double sinks and plenty of space. The backyard is a true highlight private, lush, and perfect for entertaining, with a stone patio and endless possibilities for outdoor enjoyment. Don't miss your chance to own a lovingly cared-for home in a prime location! (id:56864)
Trinitystone Realty Inc.
194 Hogan Avenue
Smiths Falls, Ontario
OPEN HOUSE: SUNDAY EVENING 4pm - 6pm. Welcome to 194 Hogan Avenue, a lovingly updated single-family home nestled in a quiet, family-friendly neighborhood where pride of ownership is evident. Surrounded by long-term residents and within walking distance to several schools, this home blends comfort, charm, and convenience. Step inside to find a bright and inviting interior with numerous upgrades throughout. The main floor updated in 2023 to include new subflooring, stone-core composite flooring, trim, and millwork, all anchored by a fully refreshed kitchen featuring updated cabinets, countertops, tile, and a new fridge. The entry bathroom and ground floor were redone in 2022, complete with a slate shower and porcelain tile radiant heated floors from the entryway and hall to the bathroom. Downstairs, the basement was updated in 2024 with new flooring, fresh paint, and built in shelving, providing additional living or recreation space. The roof was redone in 2024, and the home has been freshly painted through 2024 and 2025. The backyard is fully enclosed with a black chain-link fence (2021) and features a large deck with gazebo with a loft view of the backyard (2019 est.), perfect for relaxing or entertaining. Garden lovers will appreciate the lush, mature landscaping, including a rare tulip maple with golden blooms, a 15-year-old ginkgo biloba, a yellow bird magnolia, three lilac trees, and a vibrant ornamental tree with red-pink blossoms. A storage shed with a shingle roof and concrete floor included. With great new restaurants nearby in a refreshed and vibrant downtown Smiths Falls, and a peaceful neighborhood setting perfect for families, 194 Hogan Avenue is more than a house, its a place to grow, relax, and call home. (id:56864)
Innovation Realty Ltd.
79 Mountain View Road
Mcnab/braeside, Ontario
Welcome to 79 Mountain View Road. Set on a beautifully treed 1.8-acre lot, this custom-built raised bungalow offers the perfect blend of privacy, space, and comfort all just a short drive into Arnprior and close to the charming village of Pakenham. Thoughtfully designed for everyday living, the main floor features a bright, open-concept layout with three spacious bedrooms and tons of windows to let in natural light. The kitchen is the heart of this home, offering great honey-oak cabinetry, with breakfast bar seating, and ample cupboard/counter space, with patio doors onto the deck. Open to the kitchen is the formal dining room leading into the warm and welcoming living room - perfect for family gatherings or quiet evenings in. The primary bedroom is generously sized with an ensuite with a walk-in shower, while the secondary bedrooms are impressively large, ideal for kids, guests, or a home office. The main bathroom completes the main floor. Downstairs you will find a wood-burning fireplace in the cozy family room, another bedroom, the laundry and pleanty of storage. Stairs up to the double garage are a great feature. Surrounded by mature trees and steps away from one of the top local golf courses, this property offers the tranquility of country living with the convenience of amenities just minutes away. New furnace and A/C unit in 2016, new roof in 2020. (id:56864)
Royal LePage Team Realty
6 - 192 Springbeauty Avenue
Ottawa, Ontario
Bright and spacious 2 bed, 2 full bath condo offering approx. 1110 sq. ft. of smartly designed living in the heart of Barrhaven. Hardwood flooring throughout, large windows for tons of natural light, and one of the largest balconies in the building perfect for relaxing or entertaining. The open-concept kitchen features quartz counters, a large island, and full-size stainless steel appliances. Full-size in-unit laundry adds extra convenience. Thoughtful layout with bedrooms separated from the main living space, a walk-in closet, and an ensuite off the primary bedroom. Includes surface parking right next to the building entrance, with California shutters included as an added bonus. Ideally located near parks, schools, Chapman Mills shopping, and walking/bike paths. A great option for downsizers or first-time buyers looking for comfort, convenience, and a move-in ready home. (id:56864)
RE/MAX Hallmark Realty Group
19 Donland Avenue
Ottawa, Ontario
This charming bungalow offers rare privacy and park-side living on an exceptional, oversized lot. Surrounded by mature trees, the backyard is a private oasis. The in-ground pool features a new liner and recently updated gas heater and pump. Backing directly onto a quiet park with a play structure, it provides a perfect setting for summer fun and a wonderful haven for kids. Inside, the bright open-concept main floor has been refreshed with new paint and features three bedrooms and a full bathroom. The kitchen shines with recent updates (2025), including new quartz countertops, a stylish backsplash, and new appliances, including an induction stove. The beautifully finished basement (2024) adds valuable, flexible space. It includes a home office, a gorgeous salon, and a convenient second bathroom, making it ideal for a private guest suite. The versatile salon could also easily be converted into a home gym or yoga studio. A unique and highly practical feature is the drive-through garage, offering easy vehicle access to the backyard. Conveniently located near schools, transit, shopping, and Algonquin College, this property is a fantastic opportunity in a desirable and established community. This home offers the perfect blend of lifestyle and location. (id:56864)
Sutton Group - Ottawa Realty
11 Sturbridge Private
Ottawa, Ontario
Welcome to this beautiful end unit townhouse offering incredible value with very low condo fees that cover common area maintenance, visitor parking, and snow removal. The owner is responsible for the unit itself and has taken excellent care of it, the roof was replaced in April 2024, and both the furnace and A/C were updated in 2019. Windows have been updated approximately 2014. This home is located on a quiet, private street with no rear neighbors, backing directly onto a school an ideal setting for peace and privacy. Inside, youll find a freshly painted interior, beautiful floors in Living and Dining Room, new carpet on the basement stairs and bedroom/family room, and a spacious layout featuring three bedrooms upstairs. The large, beautiful yard adds to the charm, offering great outdoor space thats hard to find in condo living. Its the perfect opportunity for first-time buyers anyone downsizing or savvy inestors! (id:56864)
Royal LePage Performance Realty
61 - 3344 Uplands Drive
Ottawa, Ontario
Open House June 22nd 2:00-4:00pm Welcome to this charming end-unit townhome condo in the heart of South Ottawas desirable Windsor Park Village. With three spacious bedrooms and two bathrooms, this well-maintained home is perfect for first-time buyers or savvy investors. The main level features elegant hardwood flooring in the living and dining areas, offering warmth and style. Upstairs, you'll find an updated bathroom and a generous primary bedroom complete with a walk-in closet perfect for added comfort and storage. As an end unit, enjoy added privacy, extra natural light, and a quieter living environment. Kitchen is ready for your personal touch -- a great chance to build equity. This home is in a fantastic location close to parks, schools, transit, and shopping. A wonderful opportunity you wont be disappointed! 24 hours irrevocable on offers. (id:56864)
Royal LePage Performance Realty
727 Cashmere Terrace
Ottawa, Ontario
Welcome to this charming 3-bedroom, 4-bathroom townhome, located in sought-after community of Barrhaven. The main floor features beautiful laminate flooring throughout and boasts 9 ft ceilings along with potlights, creating an open, airy feel and plenty of natural light. A cozy fireplace adds warmth and character to the spacious living area, making it the perfect space for relaxation. The gourmet kitchen is a standout, complete with a large island with a breakfast bar, quartz countertops, soft-closing cabinets, and stainless steel appliances, offering both functionality and style. Upgraded oak stairs lead you to the second floor, where the master bedroom offers a private retreat with its own ensuite bathroom, providing added comfort and privacy. The second floor also includes two additional bedrooms, a full bathroom, and a convenient laundry room. The fully finished basement offers extra living space, ideal for a family room, home office, or additional storage. Within the school boundaries of John McCrae. Walks to St. Joseph, parks, bus stops, grocery stores, cafes and gyms. Close to all amenities, gas stations, Costco, shopping mall and more. This home with over $35k upgrades combines comfort, style, and convenience. Don't miss the chance to make this wonderful property your own! Some rooms are virtually staged. (id:56864)
Exp Realty
266 Leather Leaf Terrace
Ottawa, Ontario
*OPEN HOUSE SUNDAY JUNE 22, 2-4pm* Welcome to this exceptional End-Unit Townhome on a Premium Corner Lot! Discover refined urban living in this stunning 4-level end-unit townhome on a premium corner lot in one of Ottawas most desirable family-friendly communities. With 3 spacious bedrooms + a versatile den and 4 bathrooms, this home offers the perfect blend of luxury, function, and space. Step inside to soaring 9-foot ceilings and be greeted by expansive floor-to-ceiling windows that flood the home with natural light on every level. The open-concept kitchen features premium quartz countertops, commercial-grade appliances, and elegant modern finishes - ideal for everyday living and entertaining. Retreat to your private balcony, or enjoy the large, landscaped yard - a rare find in townhouse living. Additional highlights include: Sub-basement level for extra storage, gym, or flex space. Quiet, family-oriented neighbourhood. Walking distance to top-rated schools, parks, trails, and transit. Turn-key and move-in ready. Don't miss your chance to own this one-of-a-kind property that combines luxury, flexibility, and an unbeatable location. (id:56864)
Keller Williams Integrity Realty
5s - 310 Central Park Drive
Ottawa, Ontario
Sophisticated City Living in This Bright & Welcoming Open Concept 1-Bedroom PLUS Den Condo! Step Inside the Spacious Front Foyer w/Modern 12in x 24in Tile Floors & Closet Space. Spacious Living Room w/Access to Your Private Balcony Overlooking the Beautiful Park, An Ideal Spot for Your Morning Coffee or Unwinding After A Long Day w/Serene Green Views! Kitchen w/Modern 12in x 24in Tile Floors, Sleek White Cabinets w/Plenty of Cabinet & Counter Space & Breakfast Bar. Primary Bedroom w/Large Window Overlooking the Park. BONUS DEN Can Be Used as a 2nd Bedroom or Office Space! 4 PC Main Bath w/Plenty of Counter Space. CONVENIENT IN UNIT Laundry. Situated in a Prime Area, Just Steps Away from A Vibrant Array of Restaurants, Shops, And Convenient Public Transportation. Easy Access to Major Hospitals, The Peaceful Experimental Farm & Numerous Parks! Parking & Storage Locker Is Included! (id:56864)
RE/MAX Affiliates Realty Ltd.
737 Acai Way
Ottawa, Ontario
WONDERFUL home in Riverside South close to future LRT and towncentre! Nestled on a quiet street, this townhome built by AWARD-WINNING HN HOMES where every detail is designed to impress. The moment you walk in, you're greeted with a BRIGHT, OPEN ENTRY, complete with MODERN GLASS RAILINGS and UPGRADED POT LIGHTS that set the tone for the stylish vibe ahead. The kitchen is straight-up STUNNING, featuring STAINLESS STEEL APPLIANCES, CLASSIC SUBWAY TILE, WHITE QUARTZ COUNTERS, and ASH-TONE FLOORING that flows seamlessly into MATCHING CABINETSits giving DESIGNER LIVING, and yes, it feels even better in person. The MAIN FLOOR is COMPLETELY OPEN CONCEPT, with 9FT CEILINGS and MASSIVE WINDOWS that flood the space with NATURAL LIGHT. The LIVING ROOM brings serious character with its STATEMENT-MAKING FIREPLACE WALL, and the DINING AREA opens to your PRIVATE BACKYARD w/ NO REAR NEIGHBOURS, just good vibes and TOTAL PRIVACY. Upstairs, the PRIMARY BEDROOM is a TOTAL RETREAT with COFFERED CEILINGS, a SPA-LIKE ENSUITE with DOUBLE VANITY and LARGE WALK-IN SHOWER, and a WALK-IN CLOSET thats ready for all your style. And that UNOBSTRUCTED BACKYARD VIEW? It keeps going. FORGET THE NEIGHBOURS WINDOW VIEW, UP HERE ITS ALL PEACE, SKY, AND YOUR OWN SPACE. (id:56864)
Sutton Group - Ottawa Realty
14075 Willbruck Drive
South Stormont, Ontario
Escape to this beautifully updated raised bungalow offering the perfect blend of comfort, style, and island charm. With 2+2 spacious bedrooms and 2 full bathrooms, this home features a bright, open-concept interior designed for modern living. The main-level bedrooms each boast walk-in closets, while the fully finished lower level provides plenty of extra space for family, guests, or a home office.Step outside to your personal retreat with a hot tub, above-ground pool, and a large detached 2-car garage with an attached workshopideal for hobbyists or extra storage. Enjoy gorgeous waterviews from your private island location, where peace and privacy meet everyday convenience. Don't miss your chance to own a slice of island paradise! (id:56864)
RE/MAX Affiliates Marquis Ltd.
63 Newborough Crescent
Ottawa, Ontario
Enjoy a Spacious 4-Bedroom Rental in Prime Barrhaven Location. Also Available Fully Furnished. Looking for space, comfort, and convenience? This 4-bedroom detached home with a double-car garage offers exceptional value in one of Barrhavens most desirable family-friendly neighbourhoods. Located on a quiet street and close to top-rated schools, parks, transit, and shops this is a rare rental opportunity that combines size and style.The main floor features oak hardwood floors, crown moulding, and elegant touches like decorative columns. A large eat-in kitchen includes ample pantry storage and a sun-filled bay window overlooking the southwest-facing backyard. The cozy family room, complete with a gas fireplace, makes the perfect spot to relax or entertain. Upstairs, you'll find four generously sized bedrooms ideal for families or those needing home office space. The spacious primary suite includes a walk-in closet and a full 5-piece ensuite bath. Additional highlights: Covered front porch and upgraded interlock driveway; Fully fenced backyard with all-day sun exposure; Full basement for extra storage or flexible uses; Close to grocery stores, gyms, cafes, gas stations, and more. This home offers the space and layout of a full-sized family home, with the ease of rental living. Landlord prefers applicants from non-smokers and with no pets. Furnished price is $3200 per month (id:56864)
RE/MAX Hallmark Realty Group
2754 Eagleson Road
Ottawa, Ontario
Welcome to 2754 Eagleson Road, a rare blend of space, style, and functionality! This impressive 6-bedroom, 4-bathroom home offers over 5,700sq.ft of well-designed space, over-the-top comfort and flexibility for modern living, and it's only 12-mins from Kanata Centrum. The main floorfeatures a dedicated office ideal for remote work or study and a stunning chefs kitchen complete with a marble island and custom built-in Mieleappliances. The expansive primary suite is a true retreat, boasting a luxurious spa-like ensuite oasis. But it doesn't stop there. This homeincludes a fully self-contained nanny suite, complete with its own private kitchen, laundry, and full bathroom, making it perfect for extendedfamily or live-in help. Step outside to your own backyard paradise featuring an above-ground pool, hot tub, and cozy fire pit entertainers dream! With a backup generator, you will have peace of mind knowing your home will stay powered through any outage. This is more than just a home, it's a lifestyle. Book your private showing today! ** This is a linked property.** (id:56864)
Exp Realty
6226 59th Avenue
South Glengarry, Ontario
Splendid Waterfront Home Just Steps from the St. Lawrence River! Tastefully renovated with style and comfort in mind, this 4-bedroom turnkey home delivers the waterfront lifestyle you've been dreaming of. Situated on an oversized lot, it offers space, privacy, and direct canal access to the lake complete with your own boat house and cable lift for easy storage and launching. The fully fenced yard is perfect for children and pets, while the long list of upgrades ensures comfort and peace of mind: new James Hardie (concrete) siding, front and back decks, a stamped concrete walkway, a Generac generator, updated electrical throughout, new flooring, two modern electric fireplaces, and a convenient main-floor primary bedroom with a generous walk-in closet. Both bathrooms have been completely renovated with contemporary finishes. A standout feature of the home is the beautiful three-season sunroom. Bathed in natural light and surrounded by windows, it includes a fireplace and TV making it the perfect retreat for morning coffee, afternoon reading, or unwinding in the evening. This is a rare opportunity to own a stylish and well-appointed waterfront home with all the hard work already done. Come see it for yourself you wont want to leave. (id:56864)
Decoste Realty Inc.
3721 Ashton Station Road
Ottawa, Ontario
Discover this beautifully crafted, custom-built bungalow nestled on a tranquil and private 5-acre lot offering the perfect balance of peaceful rural living with easy access to city conveniences. Offering 2+1 bedrooms and a fully finished basement, this home blends exceptional craftsmanship, comfort, and the charm of country living with the convenience of urban access. The open-concept main level features a bright and spacious kitchen with ample cabinetry and counter space, flowing seamlessly into the living and dining areas. Rich hardwood flooring and crown moulding reflect pride of ownership throughout. From the living area, step out to a large deck perfect for barbecues, relaxing, or enjoying the serene views of your property. Two well-sized bedrooms are located on the main floor, along with the convenience of main floor laundry. The finished lower level offers flexibility for a growing family or guests, with a third bedroom, a large family room, 3-piece bathroom, workout space, and ample storage. Car lovers and hobbyists will appreciate the 28' x 28' attached insulated garage complete with a propane heater for year-round use plus a bonus 20' x 16' detached shed/ garage that's ideal for a workshop, storage, or recreational gear. Outside, enjoy the tranquility of mature trees, trails and open green space with endless potential whether you're dreaming of a garden, future expansion, or simply more space to roam and play. This home is truly move-in ready, with thoughtful design, high-quality finishes, and unbeatable outdoor space. Its a rare opportunity to own a custom-built home on a large rural lot, offering the perfect blend of privacy, comfort, and accessibility to everyday amenities. Don't miss your chance to live the peaceful country lifestyle without giving up the convenience of the city. (id:56864)
Details Realty Inc.
522 Celestine Private
Ottawa, Ontario
LOCATION! LOCATION! Be the first to live in Mattamy's Petal, a beautifully designed 2-bed, 2-bath freehold townhome offering modern living and unbeatable convenience in the heart of Barrhaven. This 3-story home features a welcoming foyer with closet space, direct garage access, and a den on the ground floor. The second floor boasts an open-concept great room, a modern kitchen with quartz countertops, ceramic backsplash, and stainless steel appliances, a dining area, and a private balcony for outdoor enjoyment. The second level also includes luxury vinyl plank (LVP) flooring and a powder room for convenience. On the third floor, the primary bedroom features a walk-in closet, while the second bedroom offers ample space with access to the main full bath. A dedicated laundry area completes the upper level. A second full bath can be added for additional comfort and convenience. Located in the vibrant Promenade community, this home is just steps away from Barrhaven Marketplace, public transit, parks, schools, shopping, restaurants, and more! BONUS: $10,000 Design Credit. Buyers still have time to choose colours and upgrades! Don't miss this incredible opportunity; schedule your viewing today! Images showcase builder finishes. (id:56864)
Royal LePage Team Realty
116 Popplewell Crescent
Ottawa, Ontario
Discover the perfect blend of space, style, and location in this beautiful Richcraft 4 Bed/3.5 Bath End-unit townhome offering an expansive 2,191 sq. ft. approx. (as per builder plan) of finished living space, ideally located in one of Barrhaven's most sought-after neighborhoods - just steps from Costco, the Amazon warehouse, top-rated John McCrae Secondary School, shopping, restaurants and minutes to Highway 416. Step into a grand, high-ceiling foyer that opens to a thoughtfully designed main floor featuring rich hardwood floors, a separate dining room, dedicated office/den, bright living room, and a breakfast nook overlooking a stylish kitchen with granite countertops. Elegant metal stair railings lead to the upper level, where you'll find 4 spacious bedrooms, including a primary suite with a 4-piece ensuite, another full bath, and a convenient laundry room. The fully finished basement offers a huge recreation area with a cozy gas fireplace and an additional full bathroom ideal for a rec room, home gym or a guest suite. Enjoy outdoor living in the fully fenced backyard, perfect for kids, pets, and summer BBQs. Recent updates include brand new carpet, freshly painted throughout, and new pot lights for a bright, modern finish. This home is move-in ready and perfectly situated for convenience, comfort, and quality living. Don't miss out on this rare opportunity! (id:56864)
Exp Realty
2263 Silverado Crescent
Ottawa, Ontario
Welcome to this beautiful Manhattan model by Minto, ideally located on a quiet crescent just steps from Aquaview pond, parks, bike paths, and minutes from schools, shopping, and transit. Offering 1,867 sq ft of bright, open living space, this 3-bed, 2.5-bath home features hardwood and ceramic floors on the main level, crown moulding, pot lights, and an extended kitchen pantry with added cabinetry. The sun-filled eat-in kitchen opens to a fully fenced backyard with a large interlock patio, perfect for a patio set, relaxing or entertaining. Upstairs, the spacious primary suite includes a walk-in closet and 4-piece ensuite with soaker tub and separate shower. Two additional bedrooms and a full bath complete this level. The finished lower level offers a cozy family room with gas fireplace and generous storage space. This home is move-in ready with a perfect blend of comfort, style, and prime location. (id:56864)
Keller Williams Integrity Realty
184 Equitation Circle
Ottawa, Ontario
Open House SUN JUN 22... Welcome to Luxury Living in the Heart of Richmond. Nestled in the charming village of Richmond, this stunning 4-bedroom, 3-bathroom modern residence offers a rare blend of elegance, comfort, and thoughtful design setting a new standard for upscale living in the sought-after Fox Run community. From the moment you arrive, the home's striking curb appeal is evident: a beautifully landscaped front yard with lush greenery, mature plantings, and an expanded laneway creates a grand and inviting entrance. At the rear, a custom-designed deck with a stylish gazebo invites seamless outdoor entertaining and tranquil evenings. Inside, you'll discover an impeccably curated interior with countless upgrades and high-end finishes throughout. Rich hardwood flooring flows through the main level, complemented by designer wall treatments, custom fixtures, and premium door hardware that elevate the everyday. The luxurious bathrooms have been professionally styled with elevated elements rarely found in homes at this price point. The professionally finished lower level adds even more value, with a spacious family room, dedicated laundry area, and ample storage spaces. Every inch of this home has been optimized for both style and function. Set just 10 minutes from Highway 416, major amenities, and Kanata's Terry Fox Drive, this residence combines the best of peaceful small-town living with unbeatable convenience. Families will love the proximity to the Jock River, scenic trails, and the dedicated school bus routes that make daily routines effortless. Located on one of the quietest streets in the community with excellent neighbours, this exceptional home offers both privacy and a true sense of community. A rare opportunity to enjoy luxurious upgrades, modern comfort, and timeless charm in a home that stands above the rest. Experience the VALUE and lifestyle you've been waiting for right here in beautiful Richmond. (id:56864)
Engel & Volkers Ottawa
3 Wintergreen Drive
Ottawa, Ontario
Fabulous Home with Redevelopment Potential! This is a beautiful, well maintained, spacious but cosey, 4 bedroom, family home on an exceptionally large lot. This home has gleaming hardwood floors, some with brass inlays, a large kitchen island, granite countertops, family room and sun room, with a 2 sided gas fireplace, a home office, a sauna in the ensuite and a fabulous oversize 3 car garage with a bonus 4th bay. See the feature sheet and multimedia link for more info and features. The exceptionally large, treed and fenced yard provides lots of privacy & plenty of room for kids and pets to play. It is located in a family oriented, mature, central Stittsville neighbourhood, within easy walking distance to parks, playgrounds, schools, places of worship, recreation centres, the Trans Canada Trail, as well as the shops, restaurants, coffee shops and other conveniences along Stittsville Mainstreet. There is significant frontage on Stittsville Main Street, which offers the potential for future redevelopment of all, or part of this property. The home spans two lots, each with their own Street addresses (1 & 3 Wintergreen), legal descriptions and pin numbers (PIN 044600103 & PIN 044600104). The two lots have the same tax roll number. The entire property, currently zoned R1, falls within the traditional main street designated area and the city has indicated that it would be open to the possibility of rezoning and redevelopment of the property, consistent with the goals of the Mainstreet plan. Buyer to do own due diligence and verify information with the city planner. (id:56864)
Details Realty Inc.
141 Finn Court
Ottawa, Ontario
A True Dream Home! Beautiful and spacious 4 bedroom, 3 bathroom home. Large living room and A True Dream Home! Beautiful and spacious 4 bedroom, 3 bathroom home. Large living room and dining room, beautiful open concept kitchen with large eat-in area and lots of cupboards and extra pantry, family room with high ceilings and gas fireplace, spacious unfinished lower level with rough-in washroom, large maintenance free backyard with large deck and interlock patio and walks. See it today! (id:56864)
Power Marketing Real Estate Inc.
210 - 1505 Baseline Road
Ottawa, Ontario
Right-size without compromise! Beautifully bright, renovated 3-bed, 2-bath condo at desirable Manor Square. Enjoy peace of mind with controlled entry and well-lit common areas. Thoughtful layout features an updated kitchen with stainless steel appliances including a dishwasher, tile backsplash, accent lighting, and ample cabinetry. A convenient dining area provides additional storage. Gleaming hardwood floors flow throughout the spacious living/dining area, leading to your private balcony - ideal for fresh air, sunshine, and room for two chairs. Generous primary suite offers a walk-through closet, updated 2-pc ensuite, and an extra egress door inside the closet for added safety. Two additional bedrooms are versatile spaces for guests, office, or hobbies. Comfortably climate-controlled with ductless (mini-split) air conditioning. Pet-friendly (with restrictions). In-unit storage, additional locker, and heated underground parking are included. Exceptional amenities: indoor/outdoor pools, fitness center, sauna, party room, workshop, billiards, and car wash bay. Condo fees cover all utilities (heat, hydro, water), simplifying your budgeting. Walk to shops, restaurants, and transit. Minutes from Algonquin College, College Square, Merivale retail, parks, and Hwy 417. Easy lifestyle, vibrant community, welcome home! (id:56864)
RE/MAX Hallmark Realty Group

