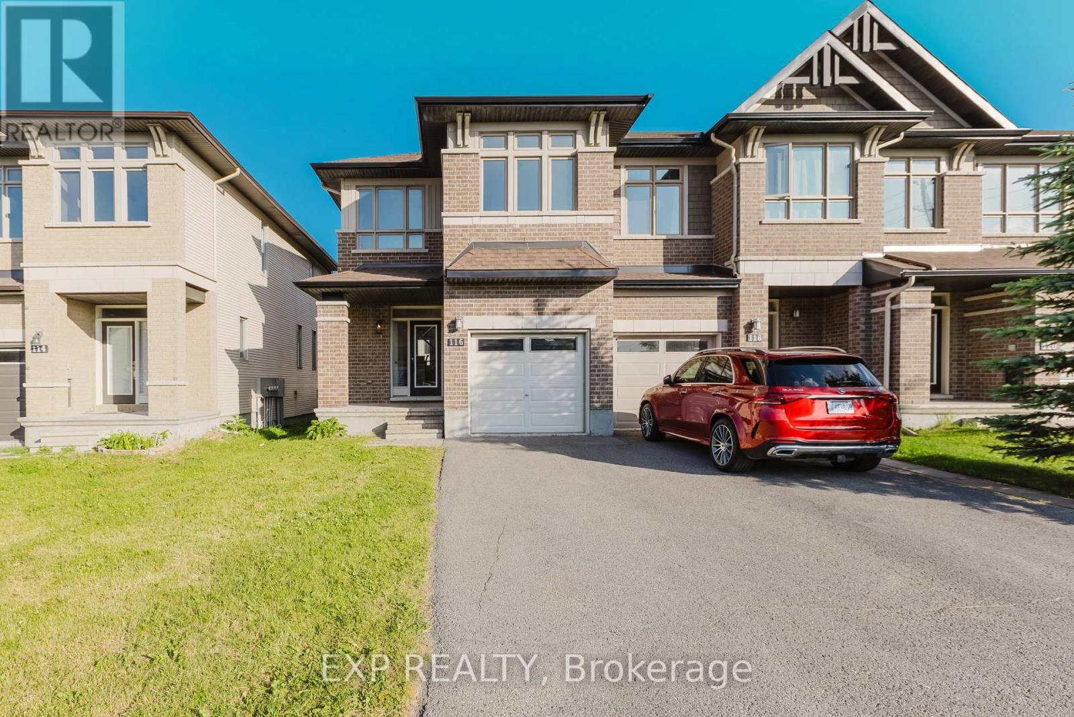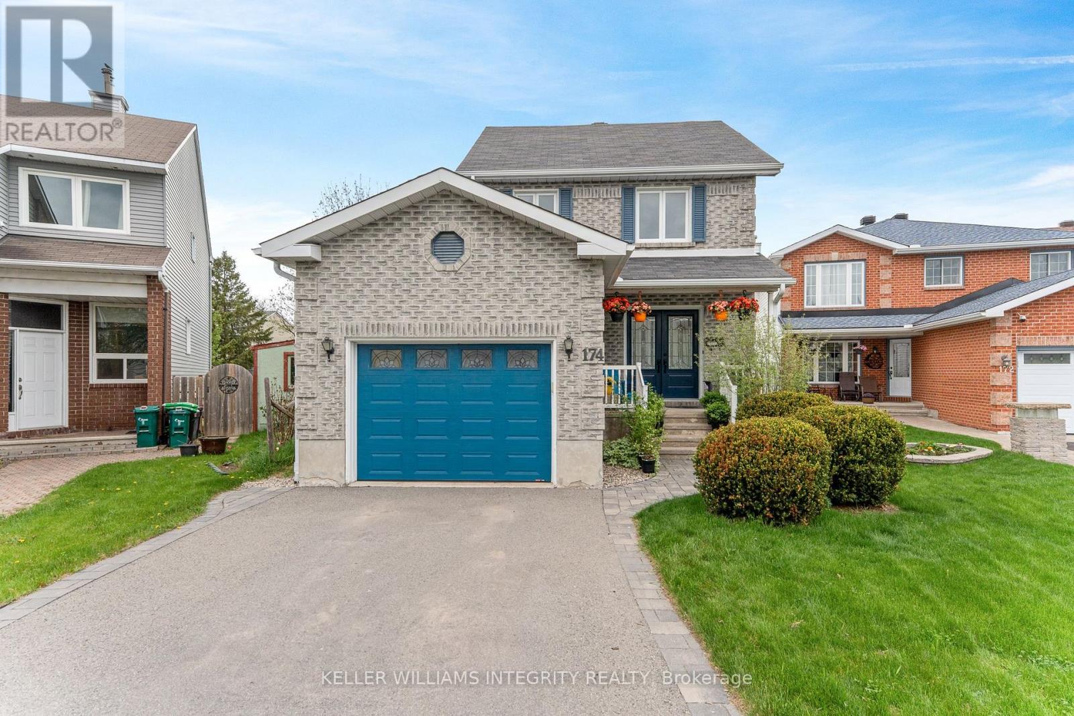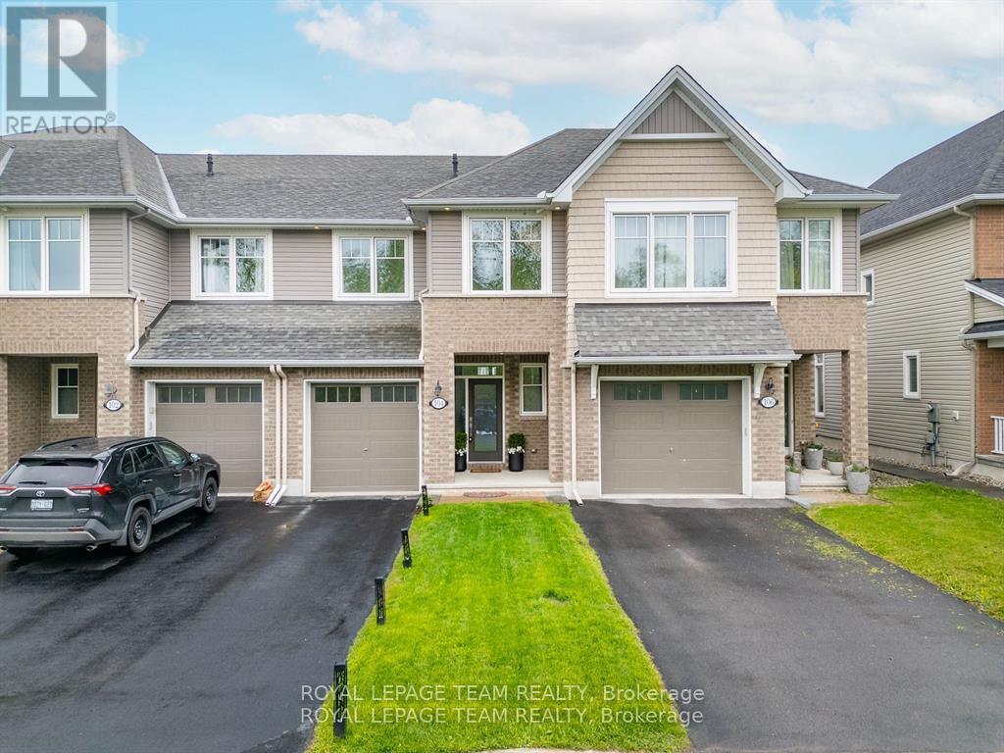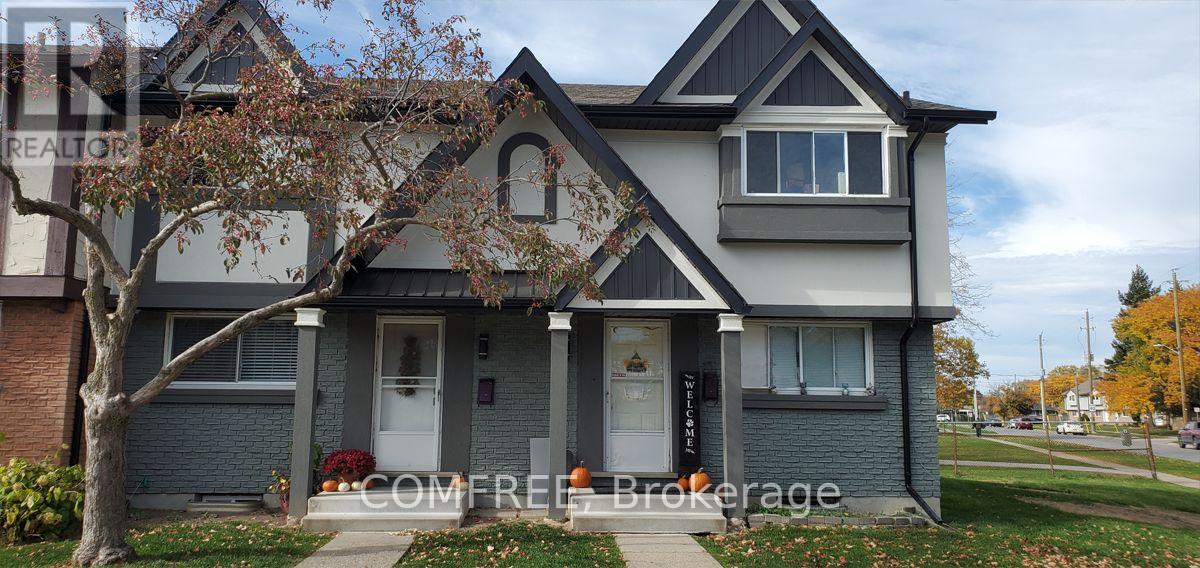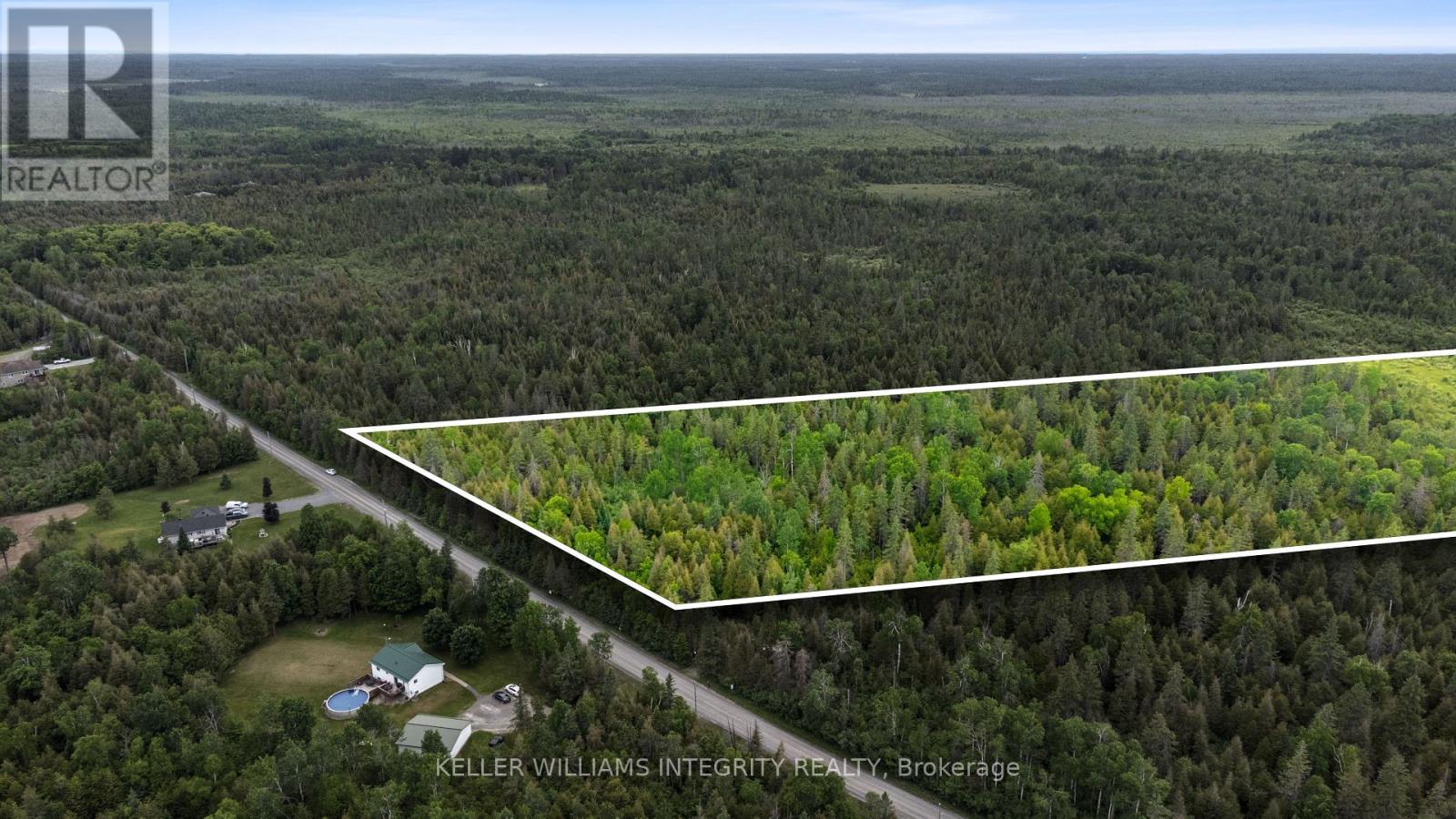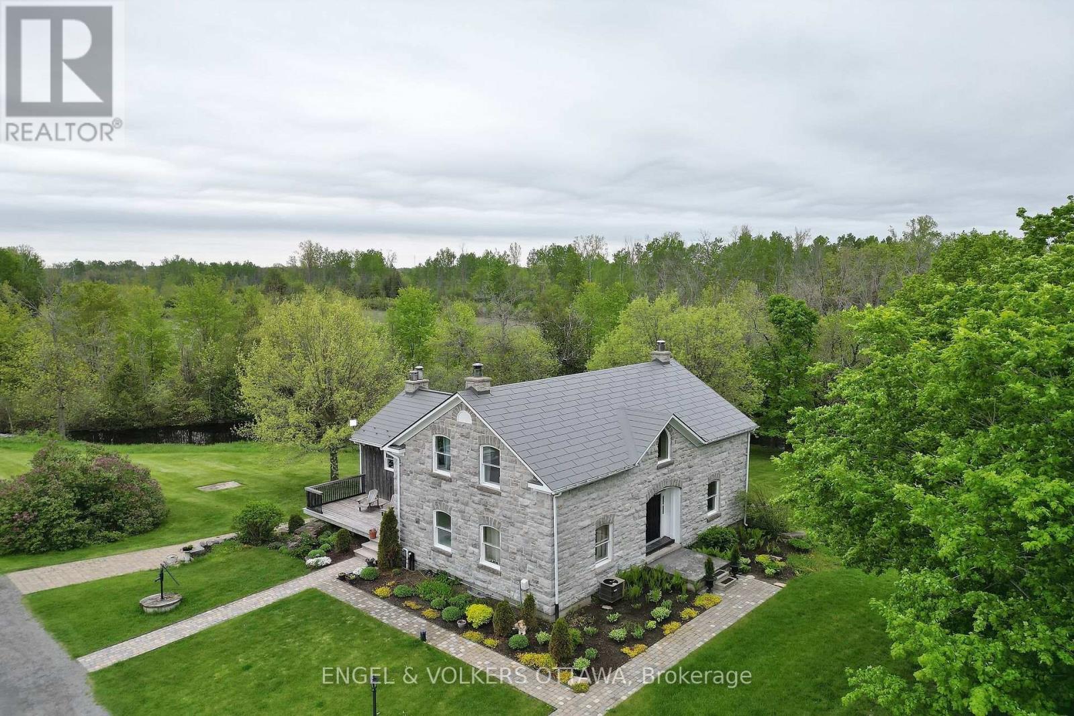116 Popplewell Crescent
Ottawa, Ontario
Discover the perfect blend of space, style, and location in this beautiful Richcraft 4 Bed/3.5 Bath End-unit townhome offering an expansive 2,191 sq. ft. approx. (as per builder plan) of finished living space, ideally located in one of Barrhaven's most sought-after neighborhoods - just steps from Costco, the Amazon warehouse, top-rated John McCrae Secondary School, shopping, restaurants and minutes to Highway 416. Step into a grand, high-ceiling foyer that opens to a thoughtfully designed main floor featuring rich hardwood floors, a separate dining room, dedicated office/den, bright living room, and a breakfast nook overlooking a stylish kitchen with granite countertops. Elegant metal stair railings lead to the upper level, where you'll find 4 spacious bedrooms, including a primary suite with a 4-piece ensuite, another full bath, and a convenient laundry room. The fully finished basement offers a huge recreation area with a cozy gas fireplace and an additional full bathroom ideal for a rec room, home gym or a guest suite. Enjoy outdoor living in the fully fenced backyard, perfect for kids, pets, and summer BBQs. Recent updates include brand new carpet, freshly painted throughout, and new pot lights for a bright, modern finish. This home is move-in ready and perfectly situated for convenience, comfort, and quality living. Don't miss out on this rare opportunity! (id:56864)
Exp Realty
2083 Sacramento Drive
Ottawa, Ontario
*OPEN HOUSE THIS SUNDAY June 22, 2PM-4PM* Welcome to 2083 Sacramento, an ideal freehold townhouse tucked away in a peaceful, family-oriented community in the heart of Orleans. With a wonderful curb-appeal, this freshly painted townhouse combines comfort, convenience, and charm. As you walk inside, you will be greeted by a cozy foyer, light-filled interior and an inviting open-concept layout on the main level. The living and dining space is perfect for hosting guests or enjoying quiet evenings at home and flows effortlessly into a kitchen complete with plenty of cabinetry and counter space to handle all your culinary tasks. A powder room on the main floor adds everyday practicality. Upstairs, you will find a primary bedroom with a spacious walk-in closet, two more bedrooms and a full bathroom. The finished lower level expands your living space, making it perfect for a playroom, home gym,media room, or additional storage. Step outside to enjoy your private, fully fenced backyard, perfect for kids, pets, or hang out on the large wooden deck and enjoy summer barbecues. The backyard also features a delightful garden with thriving blackberry, raspberry, and strawberry plants perfect for enjoying fresh-picked berries all summer long. This home is a wonderful opportunity for first-time buyers, young families or investors. Enjoy many updates such as Furnace (2022), A/C (2022) and newly paved driveway (2023), insulation (2014), Smart Stove, Washer and Dryer (2023). Ideally located a short walking distance to many schools such as St Clare, St Pete, Des Pionniers, as well as many parks,transit, shopping, and more! (id:56864)
RE/MAX Hallmark Realty Group
174 Tartan Drive
Ottawa, Ontario
Welcome to this tastefully renovated 3-bedroom, 2-bathroom detached home on an incredible lot! Ideally located close to schools, parks, and convenient highway access. This thoughtfully maintained home offers a perfect balance of space, comfort, and functionality. Step inside to find hardwood flooring throughout the main living areas and a bright, updated kitchen with sleek granite counters. The spacious primary bedroom includes double closets and access to a cheater ensuite, upgraded with new tile work. The lower level offers a bright rec room, a bonus room perfect for a home office or gym, and ample storage space to meet your needs. Outdoors, the large landscaped yard is ideal for relaxing or entertaining on the composite deck. Car enthusiasts will appreciate the garage outfitted with features perfect for passion projects. With numerous recent updates and a prime location, this home is move-in ready and waiting for you to enjoy. Two virtually staged photos included. (id:56864)
Keller Williams Integrity Realty
104 Helen Rapp Way
Ottawa, Ontario
Welcome to this beautifully maintained 3-bedroom Tamarack townhouse, a former builder model, located in the highly sought-after, family-friendly community of Findlay Creek. Nestled on a peaceful, quiet street with no front neighbors, this home offers the perfect blend of comfort, style, curb appeal and convenience. Just steps from schools, parks, and amenities, the location is ideal for families and professionals alike. Upon entry, you are welcomed by a spacious foyer that flows seamlessly into the bright and open-concept main floor. The family room and dining area are bathed in natural light from large windows, enhanced by hardwood floors that run throughout. The upgraded kitchen features granite countertops, high-end stainless steel appliances, and ample cabinetry for all your storage needs. Step outside to a private outdoor space, perfect for entertaining or relaxing. Upstairs, you'll find two generously sized bedrooms, a full family bathroom, and a luxurious primary suite complete with a walk-in closet and a 4-piece ensuite for your ultimate comfort. A conveniently located second-floor laundry room adds to the homes functionality. The fully finished basement offers a spacious recreation room ideal for family gatherings or a home entertainment setup. This move-in ready home is also available fully furnished, making it an exceptional opportunity. (id:56864)
Royal LePage Team Realty
118 - 33 Berkley Drive
St. Catharines, Ontario
Welcome to our exquisite townhomes at 33 and 44 Berkley Drive. Situated in the north end of St Catharines in a beautifully maintained neighbourhood, this townhouse complex is only moments away from major shopping areas, beaches, as well as highway access. Managed by the on-site staff as well as our head office in Niagara Falls, you can enjoy luxurious and comfortable rental living in beautifully renovated 2 & 3 king-sized bedroom suites. These completely renovated townhomes at 33 and 44 Berkley Drive feature: Laminate and ceramic flooring. Bedrooms large enough to fit a king-sized bedroom set. Over the top amount of closet space as well as additional storage space. Italian-inspired kitchens. Brand-new stainless-steel kitchen appliances (fridge, stove, dishwasher, and microwave) In-suite laundry. Central heating/air. 24/7 emergency contact. (id:56864)
Comfree
238 Prince Arthur Street S
Cornwall, Ontario
This Home is cozy and ready to be lived in. Mixed flooring. This Home has a powder room on the ground floor and a full bathroom on the second floor. There are three bedrooms on the second floor. This Home has a carport and is close to public transport, Recreation, Schools, Shopping and the centre of Cornwall. This Home has an eat in Kitchen and a sunroom that can be used for many things on the ground floor as well as a cozy living room. The kitchen has fridge and stove included. There is an exterior porch facing Prince Arthur Street and a deck at the side of the home facing the beautiful fenced side yard . 2 large sheds for garden storage. The laundry room is in the basement and it has washer and dryer as well as a freezer included. This home was built around 1900 . This home has Central air conditioning as well as central vacuum. The furnace is gas heating. The Seller requires 2 full business days(9:00 AM-5:00 pm) (6:59 PM irrevocability ) to deal with any , and all offer(s) as the Sellers see fit. This property is sold as is where is. The basement has minor seepage. (id:56864)
Details Realty Inc.
38 Sunnymede Avenue
Ottawa, Ontario
Welcome to one of Ottawa's most sought-after urban enclaves, Champlain Park, where modern design meets timeless community charm. This custom-built semi offers approximately 2,625 sq ft of beautifully finished living space across three levels, blending thoughtful architecture with family-forward functionality. Sunlight pours through oversized windows, accentuating the open-concept main floor with soaring ceilings, rich hardwood floors, and designer lighting that sparks creativity and warmth. The chefs kitchen is a showpiece, with quartz countertops, custom cabinetry, and an oversized island perfect for gathering. A sleek gas fireplace anchors the living area, and floating glass railings add a modern edge. Upstairs, the Primary Suite is your personal retreat, complete with a walk-in closet, double vanities, and a spa-inspired walk-in shower with dual rain heads and plenty of space to unwind. Two additional bedrooms and a stylish full bath complement the upper level. The finished lower level is ready for anything movie nights, home gym, guest suite with a full bathroom and ample storage to keep life organized. Out front, enjoy the friendly community vibe and green space of Champlain Park. Out back, relax in a peaceful, low-maintenance yard surrounded by lush greenery. Located within the catchment for Elmdale Public School, St. George School, and Nepean High School, and just steps to the LRT, river pathways, and Wellington Wests vibrant shops and cafés, this is turnkey city living with a soul. (id:56864)
Marilyn Wilson Dream Properties Inc.
7110 Gallagher Road
Ottawa, Ontario
With over FOUR ACRES (4.464ac) of land you have a wonderful opportunity to create your own tranquil setting in one of Ottawa's rural communities. White cedar, spruce, and birch trees create a diverse and visually appealing landscape. And, having deer and rabbits around adds to the charm of nature at play. Living near North Gower means having access to many local amenities while also enjoying the many stores & services of Kemptville. This property is near: restaurants; schools; libraries; shopping; Marlborough Community Center; soccer fields; baseball fields;+++! Perhaps you love nature and you would welcome also enjoying nearby nature trails. If you need to work in the CITY, commuting is easy via Highway 416 & 417. Survey and other supporting documents regarding completed severance are available upon request. (id:56864)
Keller Williams Integrity Realty
20 Henry Goulburn Way
Ottawa, Ontario
Superb Stittsville Opportunity! Spectacular 100'x150' lot that could be redeveloped, or get creative with some renovations to make the existing spacious bungalow really shine! Lovely layout with main-floor family room featuring a gas fireplace, eat-in kitchen, four bedrooms above grade including a large primary bedroom with walk-in closet and ensuite bath. Partly finished full height basement with tons of storage. You'll love the gorgeous private lot & especially the full sized inground heated pool. Summertime fun in the sun for sure! Superb location close to Stittsville amenities, yet feels like country living with a quiet tree-lined genteel streetscape. Can't be beat at this price! (id:56864)
Guidestar Realty Corporation
90 Carter Crescent
Arnprior, Ontario
Welcome to this charming, move-in ready bungalow nestled in one of the most desirable neighbourhoods - Carter Crescent. With fantastic curb appeal, a fenced yard, and a partially wrap-around verandah, this home offers the perfect blend of comfort and style from the moment you arrive. Step inside to a bright, open-concept main floor featuring beautiful hardwood floors and a spacious living area, ideal for both relaxing and entertaining. The well appointed kitchen includes a breakfast bar and comes complete with appliances. A covered deck off the kitchen is great for a shaded area to read......or BBQ. Convenient main floor powder room includes main floor laundry discreetly tucked away in a closet. A generous primary bedroom offers a wall of closets and a cheater door to the luxurious main bathroom which features a soaker tub and separate stand alone shower. The unfinished basement awaits your personal touch, with a rough in for a 3 piece bath already in place. Enjoy all the amenities of Arnprior ......the Town of Two Rivers......including wonderful shopping, restaurants, movie theatre, library, Gillies Grove and it's 50 acres of first growth forest with walking trails, Robert Simpson park & beach, Nick Smith Athletic centre with 2 ice surfaces and an olympic size indoor swimming pool plus a highly accredited hospital....The Arnprior & District Memorial Hospital. Don't miss your opportunity to live in a prime location with all the features you've been looking for! Call today to book a showing. (id:56864)
RE/MAX Absolute Realty Inc.
1895 Greenacre Crescent
Ottawa, Ontario
Welcome to 1895 Greenacre Crescent, a gem of a home in the heart of Cardinal Heights. Offered for the first time in over 40 years, this attractive bungalow is ready for its next chapter. With updated roof(2022), windows(2014) and classic oak hardwood floors, your personal touches are all that is required to make this your own. Main floor living room fireplace has been updated to gas and offers lots of natural light. Sizeable dining room can accommodate large gatherings. Partially finished lower level with original wood fireplace. Professionally maintained lawn with contract paid for until October. Steps away from Appleford Park with a walking score of 77, this home is within close proximity to shopping, transit, schools and many more amenities. Join us for an OPEN-HOUSE JUNE 22nd BETWEEN 2PM & 4PM. (id:56864)
Keller Williams Integrity Realty
3000 Roger Stevens Drive
Ottawa, Ontario
Such a gorgeous drive up the treed laneway to this delightful North Gower Stone House ideally situated overlooking the creek from the over-sized farm-syle kitchen with an abundance of counter and storage space. A perfect place for family and friends to gather. Main Floor Bedroom or Den plus 4 piece bath on the Main, Separate Sitting Room and Living Room/Dining Room. A spacious Primary Bedroom, 5 piece bath and 2nd Bedroom on the Second Floor. The lower level boasts a large Family Room with Stone Fireplace and walkouts from both the Family Room and Workshop area, plus a Laundry Room with 3pc Bath, The "bunkie" is nestlied down by the creek, a 4800 sqft out building that will serve a variety of functions based on your needs with a separate 200 amp panel. The log building is perfect for a Craft enthusiast, an Artist or even a children's playhouse. The other building is 50x22 and ideal for possible garage use. Three paddocks consister of 5 acres each. Approximately 65 acres tile drained carefully rotated between soy and corn over the years. Minutes to 416, schools and 20 minutes to South Carleton High School. Please do not enter the private laneway without an appointment. (id:56864)
Engel & Volkers Ottawa
RE/MAX Centre City Realty Inc.

