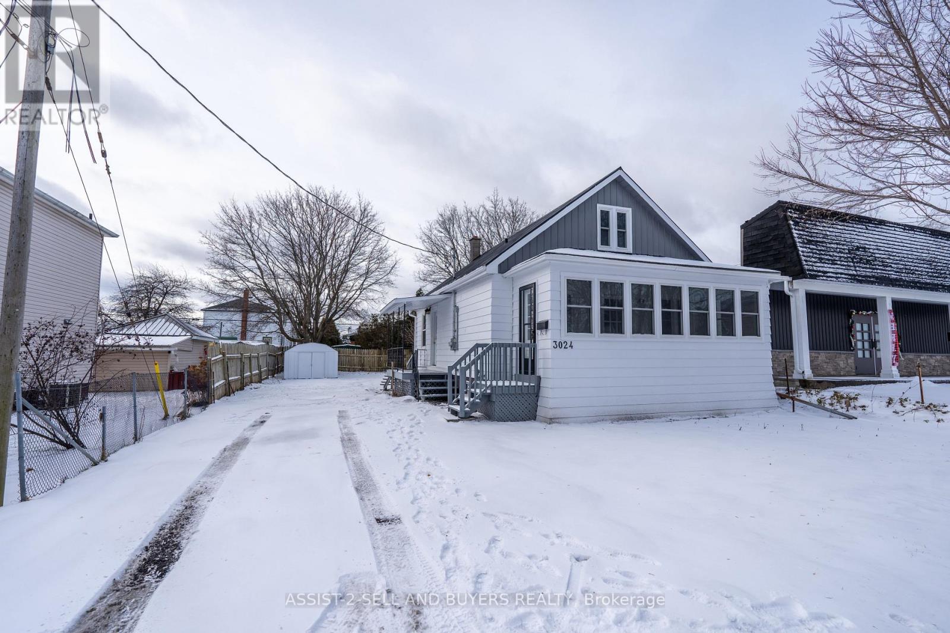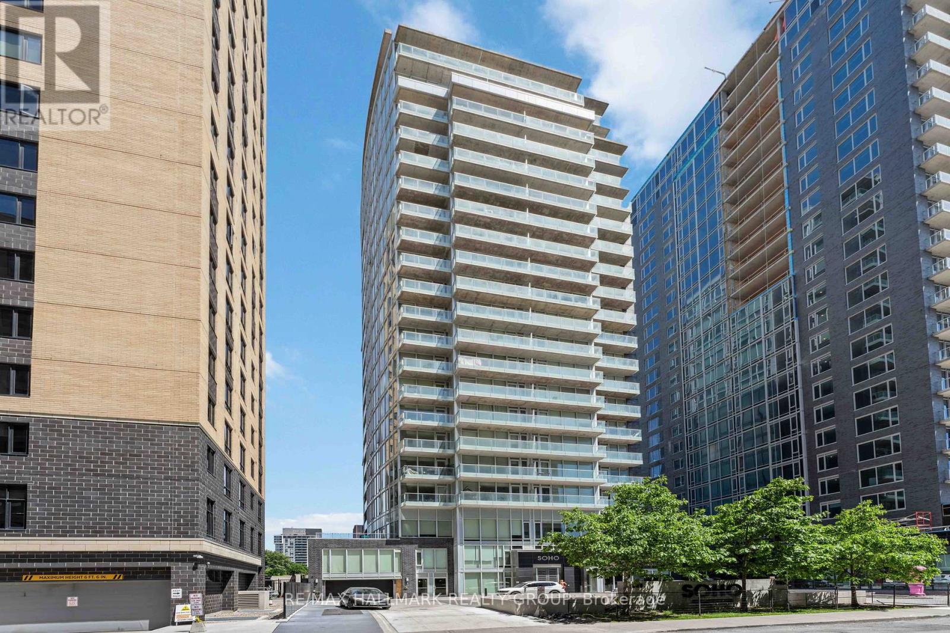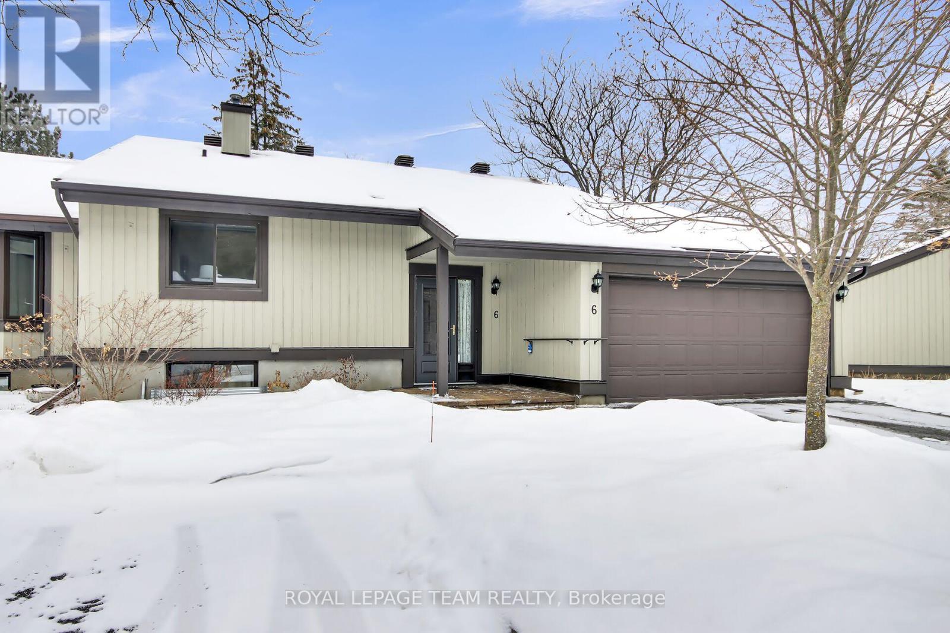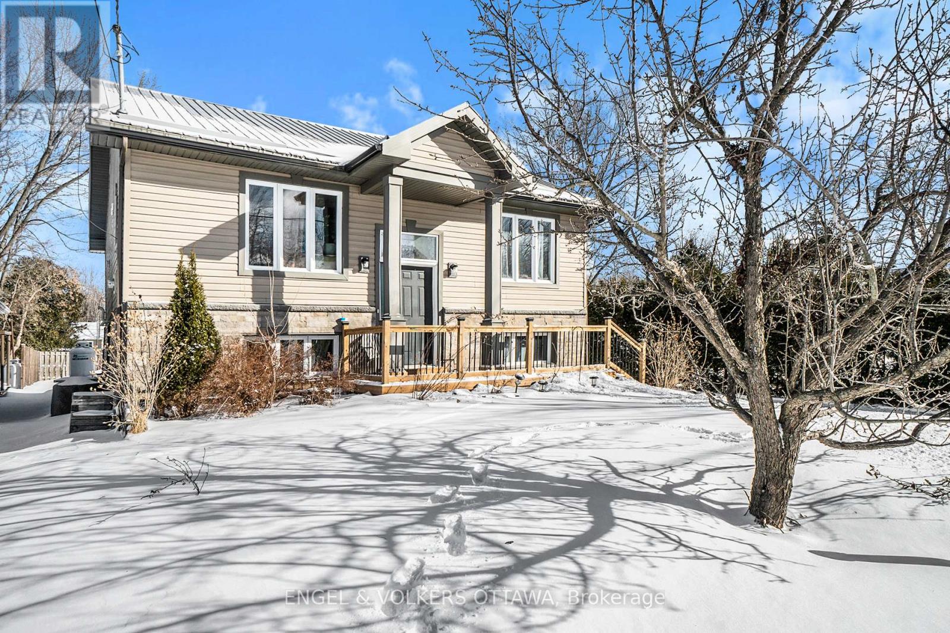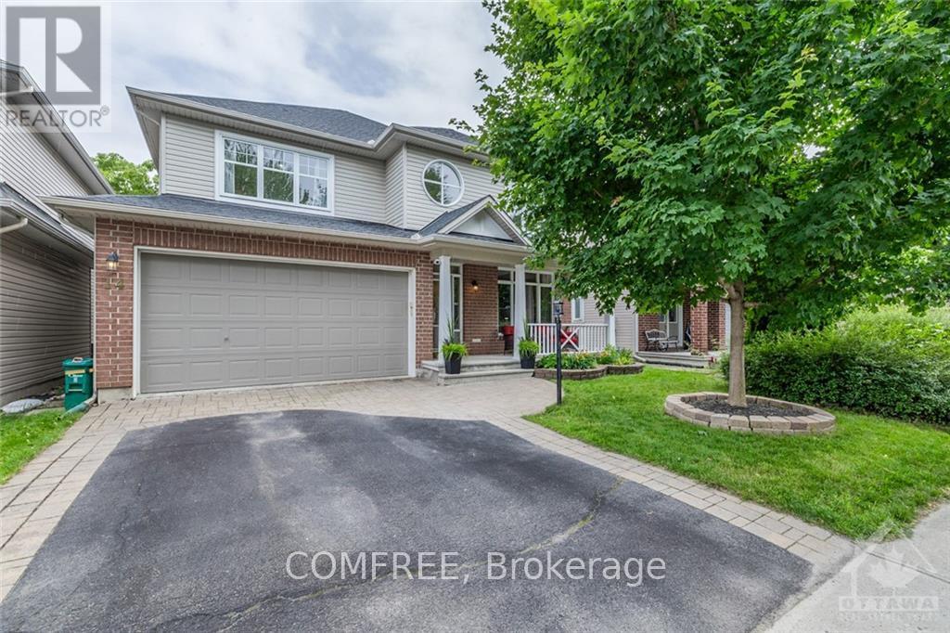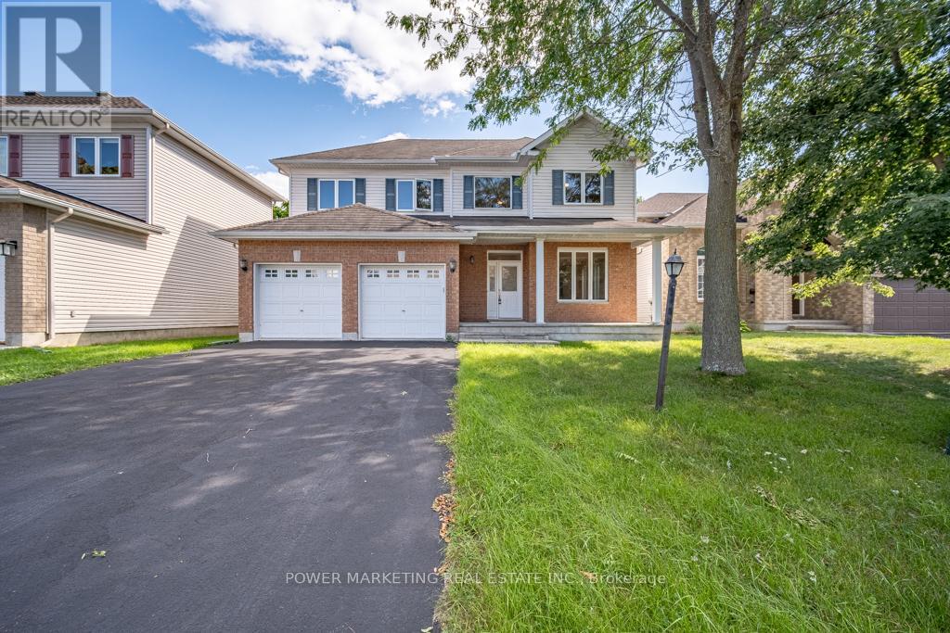984 Hillmillar Street
Ottawa, Ontario
Fully Renovated Bungalow in Desirable Cumberland, Move-In Ready! Welcome to this beautifully renovated 2+2 bedroom home, perfectly situated on a quiet cul-de-sac in sought-after Cumberland. Featuring a bright and spacious open-concept layout, the main floor boasts an open concept kitchen with granite countertops, plenty of cabinets, a large island, dining and living area ideal for entertaining. The primary bedroom offers a private ensuite, while a second bedroom and a 4-piece bath complete the main level. The fully finished basement provides additional living space with two bedrooms, a large family room, and a utility room equipped with a new water softener system. Step outside to enjoy a huge deck overlooking the private backyard, perfect for relaxing or hosting gatherings. This home is truly move-in ready a rare opportunity to experience peaceful country living with all the conveniences of the city nearby. Don't miss out on this fantastic opportunity! Reno's Include: Furnace, A/C, high end insulation, all the wiring, plumbing, siding, engineered hardwood floors, kitchen, windows, doors, bathrooms, carpet, finished basement, 2 decks (15x18), new water softener system. (id:56864)
RE/MAX Delta Realty Team
3024 Pitt Street
Cornwall, Ontario
Charming, fully updated home in the of north end of the City of Cornwall. Discover this beautifully remodeled 2 bedroom 2 bathroom home. Perfect for first time home buyers or anyone seeking a move in ready space, this property boasts a seamless blend of modern updates and cozy charm. From the minute you walk in the side door you are greeted with a beautiful spacious kitchen with brand new cupboards, counter tops, sink and backsplash. The spacious formal dinning room and living space are freshly pained with new light fixtures and flooring. The best part is this home has a main floor bedroom to save your knees from all those steps upstairs. A full bathroom and a 3 season sun porch round out the main floor for you. When you head upstairs you have a spacious bedroom and full bathroom and a small space for an office or play room. This home has completely updated electrical and plumbing and all new windows. Outside you have a large yard ready for your summer parties. The home has a tin roof to make your shingle changing days a thing of the past. Don't wait to see this stress free move in ready home. (id:56864)
Assist-2-Sell And Buyers Realty
1121 Plantagenet Concession 1
Alfred And Plantagenet, Ontario
Discover breathtaking waterfront living on the majestic Ottawa River! This exceptional property offers stunning panoramic views, direct water access, and the ultimate blend of tranquility and adventure. Wake up to glistening sunrises over the river, enjoy endless boating and fishing, or simply relax and take in the serene natural beauty. With 2.85 acres of mature trees, this stunning property boasts 200 feet of river frontage with spectacular views from the wrap-around porch, deck, and patio. This bright and inviting three-bedroom, two-and-a-half-bathroom home is designed for comfort, featuring a spacious primary suite with an ensuite bathroom, walk-in closet, and an attached sunroom that serves as a serene retreat or in-law suite. The gourmet kitchen is a chefs dream, complete with granite countertops, new stainless-steel appliances, and ample cabinetry. This property offers year-round enjoyment, from summer activities like boating, fishing, and relaxing by the fire pits to winter sports including ice fishing, cross-country skiing, snowshoeing, snowmobiling, and tobogganing, followed by a soak in the private hot tub. A heated three-door garage provides ample storage for vehicles and recreational gear, while the massive 50' x 60' metal barn can be used for additional storage or rented out for extra income. The barn is equipped with solar panels that generate $8,000 to $10,000 per year through an active seven-year contract, while additional home solar panels help offset electricity costs. Additional features include a durable 50-year steel roof and 2021 eavestroughs with a LeafFilter system. Whether you're seeking a year-round retreat or a weekend escape, this one-of-a-kind oasis is the perfect place to embrace peaceful country living without sacrificing convenience. Don't miss your chance to own a rare piece of paradise on the Ottawa River! (id:56864)
Solid Rock Realty
1602 - 111 Champagne Avenue
Ottawa, Ontario
Welcome to SOHO Champagne! This beautifully upgraded 1-bedroom, 1-bathroom condo features a custom floor plan designed for modern living. Enjoy breathtaking panoramic sunset views of the Gatineau Hills from an expansive private terrace, ideal for unwinding or entertaining. Inside, no detail has been overlooked. The home boasts high-end finishes throughout, including stainless steel and integrated appliances, ample prep space, and a spacious pantry. Quartz countertops elevate the kitchen and bathroom, while hardwood flooring adds warmth to the open-concept design. A full-size washer and dryer and custom closet system located in the bedroom add convenience to this already functional space. Perfect for young professionals, down sizers, or as a pied-a-terre, this unit combines luxury with practicality. Enjoy world-class amenities, with easy access to the O-Train and all the vibrant offerings of the neighbourhood. LOCKER INCLUDED. COMES FULLY FURNISHED. Parking can be rented. (id:56864)
RE/MAX Hallmark Realty Group
103 Mcveety Road
Drummond/north Elmsley, Ontario
OPEN HOUSE SUNDAY APRIL 27 -2 TO 4! Live the dream in this full-time waterfront home on sought after Mcveety point on Big Rideau Lake. featuring 180 ft of excellent waterfront with clear views, 98 ft dock perfect for fishing, boating and swimming and a 26 x 38 boat house - party shed- or potential 2nd cottage / suite. The main home offers two bedrooms up and two bedrooms down with a second kitchen and separate entry for potential rental opportunity or to share with a family member. This home is sunny and bright with hard wood floors, open concept living and access to a raised deck perfect for entertaining. Dont miss the hot tub, above ground pool and stunning grounds. Come take a look. (id:56864)
Keller Williams Integrity Realty
15579 County Road 18 Road
South Stormont, Ontario
Presenting a unique Commercial opportunity to own a diversified business and residential DUPLEX property, featuring a garage/shop, chip stand, and two rental units, all available for purchase at a single price. This investment has the potential to generate significant revenue. The front unit, consisting of three bedrooms, generates $1,800 per month, while the rear unit, with two bedrooms, yields $1,500 per month. The owner is responsible for utility costs, including Hydro ($3,100/year), propane for the front unit ($2,300/year), and propane for the rear unit ($1,800/year). Recent upgrades include a new propane furnace in the front unit, a propane fireplace in the rear unit, a new water softener system, on-demand hot water, a replaced back deck, and new flooring in the rear unit. The shop boasts two bay doors with removable floating walls, a hoist and radiant ceiling heat. The chip stand includes a water sprinkler system for fire prevention. All other equipment and assets are excluded from this sale. An environmental report is available. Call Today !! (id:56864)
RE/MAX Affiliates Marquis Ltd.
1070 Green Jacket Crescent
Ottawa, Ontario
This luxurious dream home in Greely offers grand design, high-end finishes, and modern amenities. Its exterior seamlessly blends classical and contemporary elements, adorned with elegant stonework and landscaping. Inside, a chef's kitchen boasts top-tier appliances and a spacious island, ideal for entertaining. The house features four spacious bedrooms, including a master suite with a lavish ensuite bathroom. Special features encompass a dog washing station, workout room, theatre room, sauna, wet bar, electric vehicle charging station, a spacious four-car garage, advanced irrigation, and a water treatment system. This residence embodies the pinnacle of luxury living, combining comfort and sophistication in every aspect. Unparalleled Elegance Awaits. (id:56864)
Royal LePage Team Realty
301 - 100 Cortile Private
Ottawa, Ontario
Welcome to 100 Cortile Private, Unit 301, a 2-bedroom, 2-bathroom condo in Riverside South with over $25,000 in builder upgrades. This stunning unit also features an open-concept layout with floor-to-ceiling windows that fill the space with natural light, along with high ceilings that add to the home's grandeur. The kitchen boasts a waterfall-edge quartz island with seating for three, sleek two-tone cabinetry, and built-in appliances, including a beverage fridge and microwave. Light hardwood flooring runs throughout, complementing the modern aesthetic. The living area flows seamlessly onto a private balcony, offering treetop views and an ideal spot for morning coffee or evening relaxation. The primary bedroom includes a oversized walk-in closet and a spa-inspired ensuite. The ensuite features a glass-enclosed walk-in shower with floor-to-ceiling subway tiles, a rainfall showerhead, and a built-in niche for added storage. A double vanity with quartz countertops, woodgrain cabinetry, and matte black fixtures adds both style and functionality. Black floor tiles and modern wall sconces complete the sleek, contemporary design. A second bedroom and bathroom provide flexibility for guests or a home office. The unit also comes with two storage lockers, one conveniently located next to the heated underground parking spot. Located in one of Ottawa's fastest growing neighborhoods with parks, trails, schools, and shopping, this condo also benefits from the recent Trillium Line extension, making downtown access easier than ever. (id:56864)
Engel & Volkers Ottawa
A - 105 Fraser Fields Way
Ottawa, Ontario
Welcome to 105A Fraser Fields Way, a turn-key and maintenance free living experience designed and constructed by Tartan. Located in the sought after community of Barrhaven with endless amenities nearby including Schools, Shopping, Parks and Trails, Public Transit, and festivals at Clarke Fields. This ground level apartment includes minimal steps, a private front porch for seasonal BBQ and gardening, and is quickly accessed by your 2 parking spots and plenty of visitor parking. The interior features a modern and open concept design with sight lines across the living area with beautiful hardwood floors, updated light fixtures, and windows providing natural light. The kitchen is tastefully designed with brown cabinetry, light counters, ceramic backsplash, and bonus island for additional prep space and casual dining. The sleeping quarters include 2 sizable bedrooms with deep closets, windows, and light carpets. The full bathroom is located beside the laundry, and includes a standup shower, box vanity, and standalone deep soaking tub with tile surround. Welcome home! 24 hour irrevocable. (id:56864)
RE/MAX Hallmark Realty Group
107 - 100 Alpine Lane
Greater Madawaska, Ontario
Your Dream Ski-In/Ski-Out Home Awaits at The Base of Calabogie Peaks! Embrace the ultimate mountain lifestyle with this exceptional ski-in/ski-out property! Located just steps from the slopes, this home offers unparalleled convenience for ski enthusiasts and outdoor adventurers alike. Nestled at the base of the mountain, providing direct access to the ski lifts and trails. Ideally for other year-long activities including hiking, biking, golf, watersports, and activities at Calabogie Motor Sports Racetrack. Just a 5-minute drive to Calabogie village, where you will find a variety of restaurants and local attractions. Along with stunning panoramic views, this unit features two bedrooms and two bathrooms, perfect for accommodating family and friends. Completely Furnished! Move right in and enjoy the cozy, stylish furnishings and fully equipped kitchen, bedrooms, and bathrooms. The front closet has plumbing and electrical so there is a possibility to add a washer/dryer. Enjoy the large deck for apres-ski relaxation and entertainment in all seasons. The unit also includes 2 parking spaces for your convenience. Access to boat slips and private beach club located across the street for an annual fee. Experience the thrill of waking up to fresh powder and the luxury of having all these outdoor adventures right at your doorstep. Do not miss this rare opportunity to own a piece of mountain paradise! (id:56864)
Coldwell Banker First Ottawa Realty
2282 Bowman Road
Ottawa, Ontario
OPEN HOUSE APRIL 27TH 2-4PM .... Luxuriate in this exquisite stone 4+1 bedrms & 4 bathrms home in Guildwood Estates, a premier Ottawa neighbourhood. Step into a grand foyer with an impressive custom staircase, setting the stage for elegance. A main floor office offers a perfect work space. The living rm features a stunning stone fireplace and two sets of French doors opening to a landscaped backyard. Main floor guest bedrm. Upstairs, the primary bedroom boasts an ensuite and patio doors to a private balcony. Three additional bedrooms include a guest suite with walkin closets or dressing room, full bathroom, and convenient laundry room. The finished basement offers a stunning recreation room with custom cabinetry, additional bedroom & 3pc bathroom. Enjoy beautifully landscaped front yard with immense curb appeal. Retreat to the backyard with its inviting deck, perfect for relaxing or entertaining guests with lush and curated plants that make this space truly surreal. 24 hr irrevocable on all offers., Flooring: Hardwood, Flooring: Ceramic, Flooring: Other (See Remarks) (id:56864)
Engel & Volkers Ottawa
108 Edith Margaret Place
Ottawa, Ontario
Welcome to Saddlebrook Estates where you will Experience modern sophistication. this stunning custom home, crafted by award-winning architect Brian Saumure & Maple Leaf Custom Homes sits on a 3.33 acre treed lot, with direct access to 500 acres of Crown land. exclusive trails for snowshoeing & cross-country skiing. Built-in 2014, this 4-bed, 3-bath home blends contemporary luxury with nature, featuring radiant floor heating throughout the main level. A striking feature staircase brings you to the main level with generously sized rooms. The great room, anchored by a Napoleon fireplace and built-in speakers, provides an inviting space for both relaxation and entertaining. The gourmet kitchen showcases Elite appliances, while the exterior's combination of cedar, concrete board, and metal siding offers lasting appeal. Designed for comfort and efficiency, furnace 2019 (id:56864)
Engel & Volkers Ottawa
501 Paakanaak Avenue
Ottawa, Ontario
Built in December 2022, this exquisite detached home sits on a *premium corner lot* in the highly sought-after neighborhood of Findlay Creek. You'll be captivated by the welcoming covered front porch and the charming river rocks that enhance the *curb appeal*. As you step inside, a spacious sunken foyer with a built-in bench greets you, providing both style and functionality. The open-concept main floor design seamlessly integrates the living and dining areas, creating an ideal space for entertaining and family gatherings.The *upgraded L-shaped kitchen* is a chef's dream, featuring stainless steel appliances, gleaming quartz countertops, and a convenient appliance niche. Adjacent to the kitchen, you'll find a *mudroom with easy access from garage to basement with an income potential*.The second floor boasts an oversized primary bedroom, complete with a generous walk-in closet and a luxurious ensuite bathroom. Two additional well-sized bedrooms, a shared bathroom, and a convenient second-floor laundry room complete this level.The unfinished basement offers endless potential, with drywall and a 3-piece rough-in already in place. The expansive wooded lot provides privacy with *no rear neighbors* and *only one side neighbor*, making it a perfect canvas for your personal touch. The *extra-wide 107.22 ft deep* lot awaits your creativity.Don't miss the opportunity to make this beautiful home yours. Book your showing today! (id:56864)
Right At Home Realty
1114 Irace Drive
Augusta, Ontario
JOIN US AT OUR OPEN HOUSE SUNDAY APRIL 27 2-4PM. This one-of-a-kind, 11,000+ SQ/FT modern masterpiece is hitting the market for the first time, offering unparalleled luxury in a prestigious GATED community with 335 FEET of frontage. With materials sourced from around the world, this estate is truly irreplaceable. Inside the grand living spaces flow seamlessly, featuring a formal dining room, a gourmet kitchen with sleek countertops, built-in high-end appliances, and imported cabinetry, and a secondary living area with a sleek built-in fireplace. The main floor also boasts a private in-law suite with a 5-piece ensuite, walk-in closet, and private patio access, along with a spectacular INDOOR HEATED POOL and jacuzzi for year-round enjoyment. Upstairs, you'll find four spacious bedrooms, including a primary suite w a 5 piece ensuite that mirrors the main-level suite, offering two luxurious retreats, and 2 spacious balconies. The fully finished walkout basement is designed for entertainment, featuring a grand recreation hall, theatre room, and two additional living areas. Outside, the home is complete with an expansive patio, a separate RV/boat garage, and an attached three-car garage. Home is situated on 1.5 +- acres of land. (2 adjacent lots can be purchased to increase acreage) This is an extraordinary, one-of-a-kind residence that cannot be replicated - schedule your private viewing today! (id:56864)
Royal LePage Team Realty
14 Meadowglen Circle
North Grenville, Ontario
Prepared to be amazed as you step foot into this special home by award-winning architect Richard Limmert. Natural light from the floor to ceiling windows and skylights floods the home, cathedral ceilings and unique lines create a lofty spaciousness that is truly rare. Situated on over one acre in a beautiful subdivision, this property has no rear neighbours with stunning sunrises over the farm fields and lots of wildlife visitors. The main floor features a fully updated kitchen, cozy siting room with gas fireplace, dining room, powder room, walk out to the back deck and many large windows! Upstairs you will find a large primary bedroom with en-suite bath, cathedral ceilings and more floor to ceiling windows. The second floor also features two more bedrooms and another full bathroom, a laundry room, a loft office area and a versatile sitting area that could be used as another family room/play room/studio space. The basement is finished with a home theatre area and a second gas fireplace. The backyard presents an oasis for the nature lover, complete with gazebo and above-ground pool. A 2 car attached garage has plenty of storage. Located just 5 mins from the heart of Kemptville and all of its amenities. This lovingly maintained home is ready for its next chapter. Ask for a long list of upgrades and inclusions! (id:56864)
Royal LePage Team Realty
6 Meadowmist Court
Ottawa, Ontario
Welcome to 6 Meadowmist Court situated in an Adult-Living community in Amberwood Village. Get ready to unpack your boxes in this "move-in ready" & meticulously maintained end unit Condo Bungalow located on a quiet cul-de-sac. Double attached Garage offers convenient inside entry; making bringing in groceries a pleasant experience during our cold winter months. Abundant natural light floods the main Living space from large windows, patio doors and floor to ceiling windows in the 4-season Sunroom. Entertain family & friends in the open concept Living Rm/Dining Rm with plenty of space to accommodate large gatherings. You can enjoy peaceful morning coffee or just simply watch the seasons change in the Sunroom that overlooks rear yard with mature trees. The Eat-in Kitchen offers plenty of cabinet & counter space. Lower level is fully finished and boasts a Family Rm w/cozy gas fireplace, Utility Rm with Laundry & tons of storage, 3rd Bedroom and a 4pc Bath. This is a great space to host guests and provide them their own personal space. Close to so many amenities like golf and shopping. (id:56864)
Royal LePage Team Realty
709 - 100 Grant Carman Drive W
Ottawa, Ontario
This highly sought, resort style condominium boasts beautiful landscaping is sitting on 4 acres well private parks. The unit is located on the 7th floor with features in-suite laundry. This spacious unit provides a master bedroom with walk-in closet, and a big east facing den which can be a perfect home-office, or be easily converted to the second bedroom. Upgrades include fresh painting, new stainless appliances, new flooring, etc. The amenities are endless within the condominium featuring an indoor pool, whirlpool, sauna, library, party room, large fenced BBQ patio, exercise room and common room all conveniently situated on the main floor; Plenty of visitor parking spots available; One indoor parking and one storage locker included; Walking distance to restaurants, grocery stores, medical clinics, public transits. Easy to show and move-in ready. (id:56864)
Details Realty Inc.
292 Richelieu Avenue
Ottawa, Ontario
Attention investors! Discover the perfect blend of comfort and potential in this beautifully updated single-family home, ideal for first-time buyers and savvy investors alike..Zoning R4B falls under the Residential Fourth Density Zone. This zone is specifically designed to allow for a mix of housing types with a focus on low-rise, multi-unit dwellings. Nestled on a generous lot, this property offers not only immediate enjoyment but also exciting possibilities for future expansion or development. Step inside and be greeted by a bright and inviting main floor. The updated kitchen boasts ample storage and counter space, making meal preparation a joy. A convenient powder room is tucked just off the kitchen, adjacent to a versatile flex room. This adaptable space can easily serve as a third bedroom, a quiet home office, or whatever suits your lifestyle. The living area provides a comfortable space to relax and entertain. Upstairs, you'll find two well-proportioned bedrooms, each offering a peaceful retreat. A spacious 4-piece bathroom and conveniently located stacked laundry complete the second floor. Outside, a fully fenced yard provides privacy and security, while the expansive rear yard offers plenty of room for outdoor activities, gardening, or simply enjoying the fresh air. A storage garage adds valuable space for tools and equipment. Beyond the property itself, the location is truly unbeatable. Enjoy easy access to downtown, the University of Ottawa, Collge La Cite and all the amenities the city has to offer. This neighbourhood is experiencing rapid growth and consistently outpacing average increases in value, making it a smart investment for the future. This home has been thoughtfully updated and maintained, ensuring a comfortable and worry-free living experience. Don't miss this opportunity to own a piece of this thriving community! (id:56864)
Exit Results Realty
1095 Morin Road
Ottawa, Ontario
This stunning, fully updated home offers breathtaking views and access to the Ottawa River and is nestled in the prestigious Cumberland Estates. The open-concept main floor seamlessly blends the kitchen, dining, and living areas, creating a bright and inviting space. The kitchen features elegant white cabinetry, granite countertops, and a double-door pantry, perfect for any home chef. Hardwood flooring flows throughout, enhancing the abundance of natural light streaming in from large windows that showcase stunning river views. The main floor also boasts a primary bedroom with a Juliet balcony, offering a serene retreat, and direct access to a five-piece cheater ensuite, complete with a glass shower, soaker tub, and a double sink vanity. A second bedroom on the main level provides versatility as the perfect guest room, home office, or flex space. A convenient laundry room completes the main floor. On the lower level, you'll find two additional bedrooms with large, bright windows and hardwood floors, and a partially finished powder room and recreation room, just waiting for your personal touch. The community has private access to the River only 100m down Morin road making it an ideal home for outdoor enthusiasts and water sports lovers. With a lush private backyard, nature trails nearby and just a short drive from Orleans, it's truly the perfect location. Plus, the home has just been fully repainted, making it fresh and move-in ready! Don't miss this rare opportunity to own a true oasis! (id:56864)
Engel & Volkers Ottawa
14 Escade Drive
Ottawa, Ontario
Welcome to 14 Escade Drive. A desirable and exceptional Tamarack Essex sun-filled home in the popular Havenlea area of Barrhaven. This established family oriented community offers a full range of schools, shopping, public transportation, parks, nature, bike and walking paths. RCMP headquarters a short stroll away. This open concept home boasts 2626 sq. ft. with 9ft ceilings on the main floor and 18ft ceiling in the family room. Features include an open concept main level floor plan, a home office/study, laundry room, powder room, 2-story family room,open kitchen with eating area and pantry, formal dining room and formal living room on the main level, and 4 bedrooms upstairs. Interlock double driveway, walkways around the home. A fully PVC fenced yard, large deck with double gazebos for your enjoyment and privacy. This gorgeous and beautifully maintained home has hardwood floors throughout on main floor and office/study, ceramic floors in all bathrooms, foyer,kitchen, powder room and laundry room. (id:56864)
Comfree
5 Tierney Drive
Ottawa, Ontario
Opportunity knocks! Custom built 5 bedroom home with quality workmanship and materials offers you a great family room with gas fireplace, spacious formal living and dining room, main floor den (can be converted to a 6th bedroom) Spacious main bedroom with large walk-in closet and 4piece En-suit bathroom, hardwood and ceramic floors, generous size bedrooms, large lot, 2 oversize car garage with extra side entrance and much more! Walk to shopping centers, schools and all amenities! Easy access to Downtown, immediate possession possible! See it today! some photos are virtually staged (id:56864)
Power Marketing Real Estate Inc.
5 Tierney Drive
Ottawa, Ontario
Opportunity knocks! Custom built 5 bedroom home with great family room with gas fireplace, large formal living and dining room, main floor den (can be converted to a 6th bedroom) Spacious main bedroom with large walk-in closet and 4-oiece en-suite bathroom, hardwood and ceramic floors, good size bedrooms, large lot, 2 oversize car garage with side entrance and much more! Walk to shopping centers, schools and all amenities! Easy access to Downtown, immediate possession possible! See it today! Some photos are virtually staged (id:56864)
Power Marketing Real Estate Inc.
2 Inverary Drive
Ottawa, Ontario
Lovely 2 storey home on a beautiful treed lot backing onto Shirleys Brook Park in Kanata North. Pride of ownership shows, this home is in excellent condition and ready to move into. Enjoy the open plan living and dining room with 9 foot ceilings & hardwood flooring, delightful kitchen with many cabinets and eating area, 3 spacious bedrooms and a large professionally finished lower level. A stone walkway takes you to the covered front porch. Front door has a sidelight & transom window bringing natural light into the tiled foyer. Open to the kitchen is a generous family room with vaulted ceiling, gas fireplace and big window with views of the backyard. A main level laundry room is off the kitchen. The primary bedroom has a wonderful vaulted ceiling, big window and plenty of room for a king sized bed and dressers. Close by is the walk-in closet and full ensuite with tile flooring, roman tub, vanity & double shower with glass doors. 2 more big bedrooms, each with double closets, overhead lights and windows with views of the park. Main bath has a combined tub and shower with tile surround, tile flooring and a white vanity. Professionally finished lower level has light neutral decor, recessed lighting and 2 deep windows. There is plenty of room for an entertainment/home theater area, office and hobbies. The 45' wide backyard has a deck, privacy hedging, trees and gardens, plus lots of space for play and entertaining. Walk to schools, shops, bus service & hi-tech. 24 hours irrevocable on all offers. (id:56864)
Royal LePage Team Realty
661 Netley Circle
Ottawa, Ontario
For those looking for the ease of living in a bungalow, but with a LOFT with over 3700 feet of finished living space. Located on a very quiet circle in Findlay Creek, this home sits on a 50' x 128' fenced, landscaped lot. The main floor features hardwood throughout with a formal living and dining room, open concept kitchen with granite counters, and a family room with built-ins and dramatic vaulted ceilings. Also located on the main floor are two beds and two full bathrooms, including the fully renovated ensuite. You will love the access to the backyard from the primary bedroom and the high ceilings. The 2nd floor loft is perfect for a home office or den and provides a bathroom and a 3rd bedroom! A great place for guests or a caregiver to stay. Lower level is fully finished with a workshop, gym, 4th bedroom, spacious Spa bathroom, and rec room with a large island for hobbies. This makes for a simple conversion to an in-law suite. Perhaps most impressive is the west-facing landscaped yard. A huge stamped concrete patio incorporates pergolas, an outdoor kitchen, a natural gas fireplace, and gorgeous low-maintenance gardens. Numerous updates have been undertaken by these longtime owners including the roof in 2017 w/25 year warranty, front interlock (2021), rear yard landscaping (2017). Basement finished in 2016 with new windows. New A/C 2018. 2 new windows and patio door 2017. 200AMP service for a hot tub or an electric car charger. Owned hot water on demand system. Gas stove (2021) Dishwasher (2024) New fridge (2025). Garage door opener 2022. Come and view this beautiful property! (id:56864)
Engel & Volkers Ottawa


