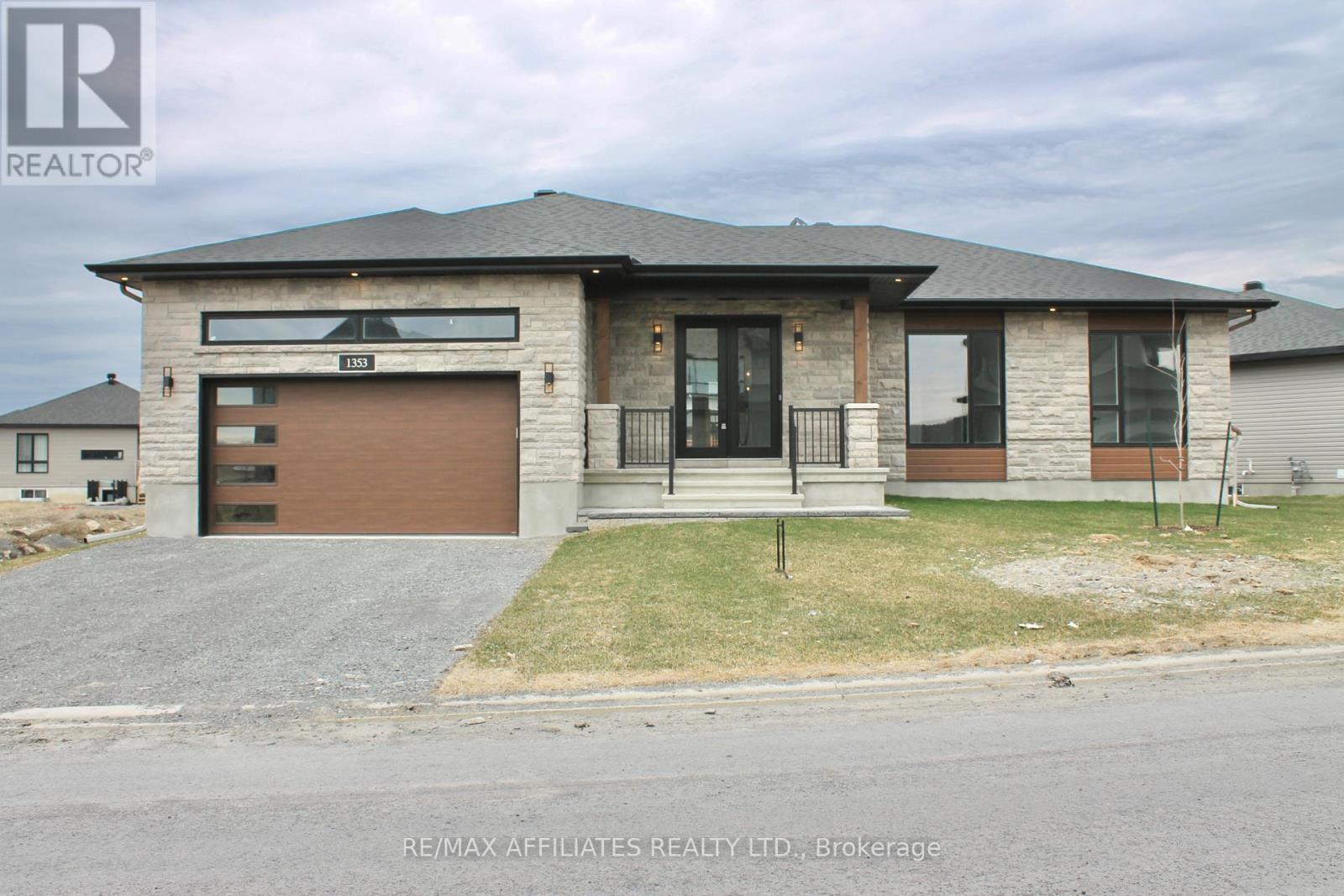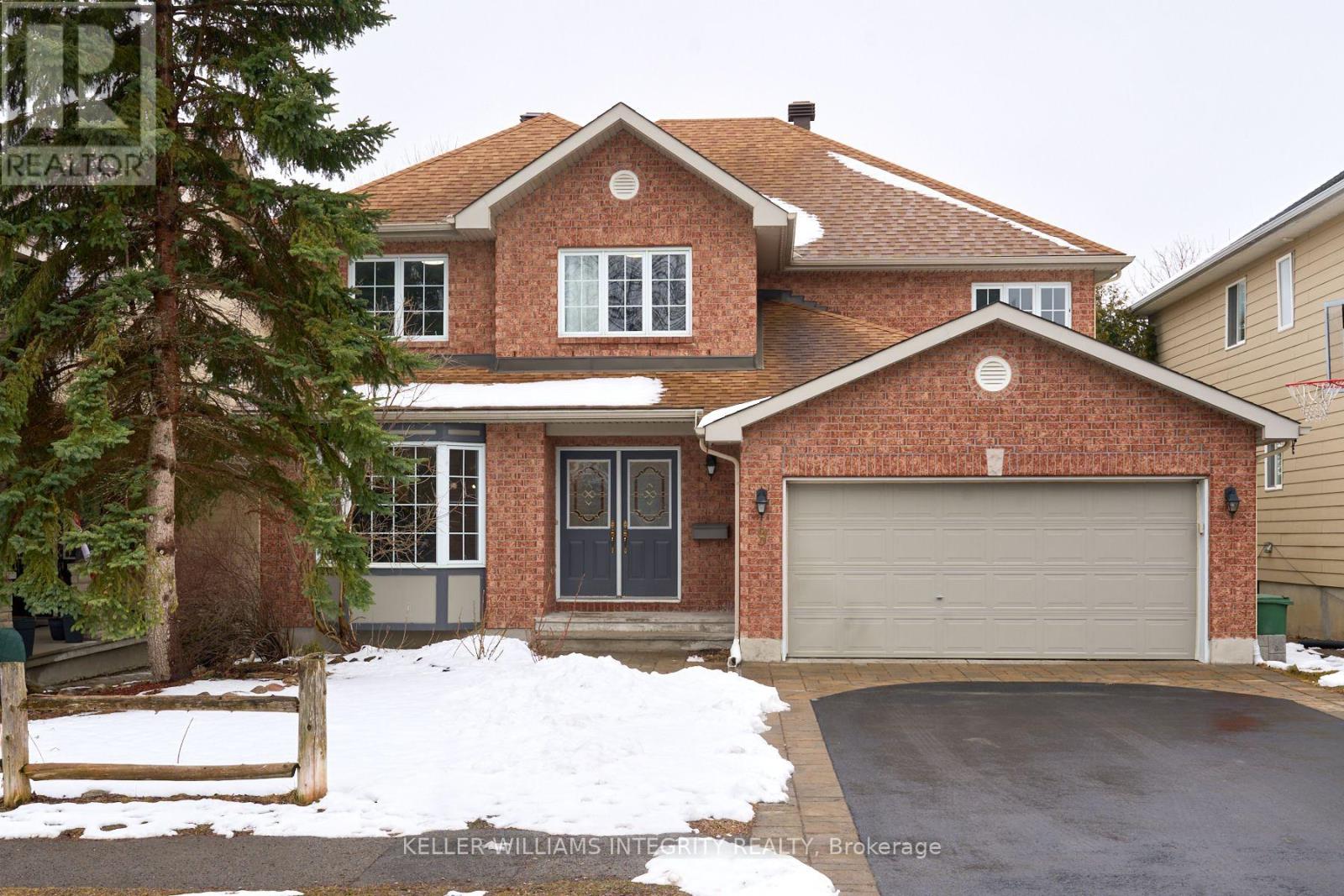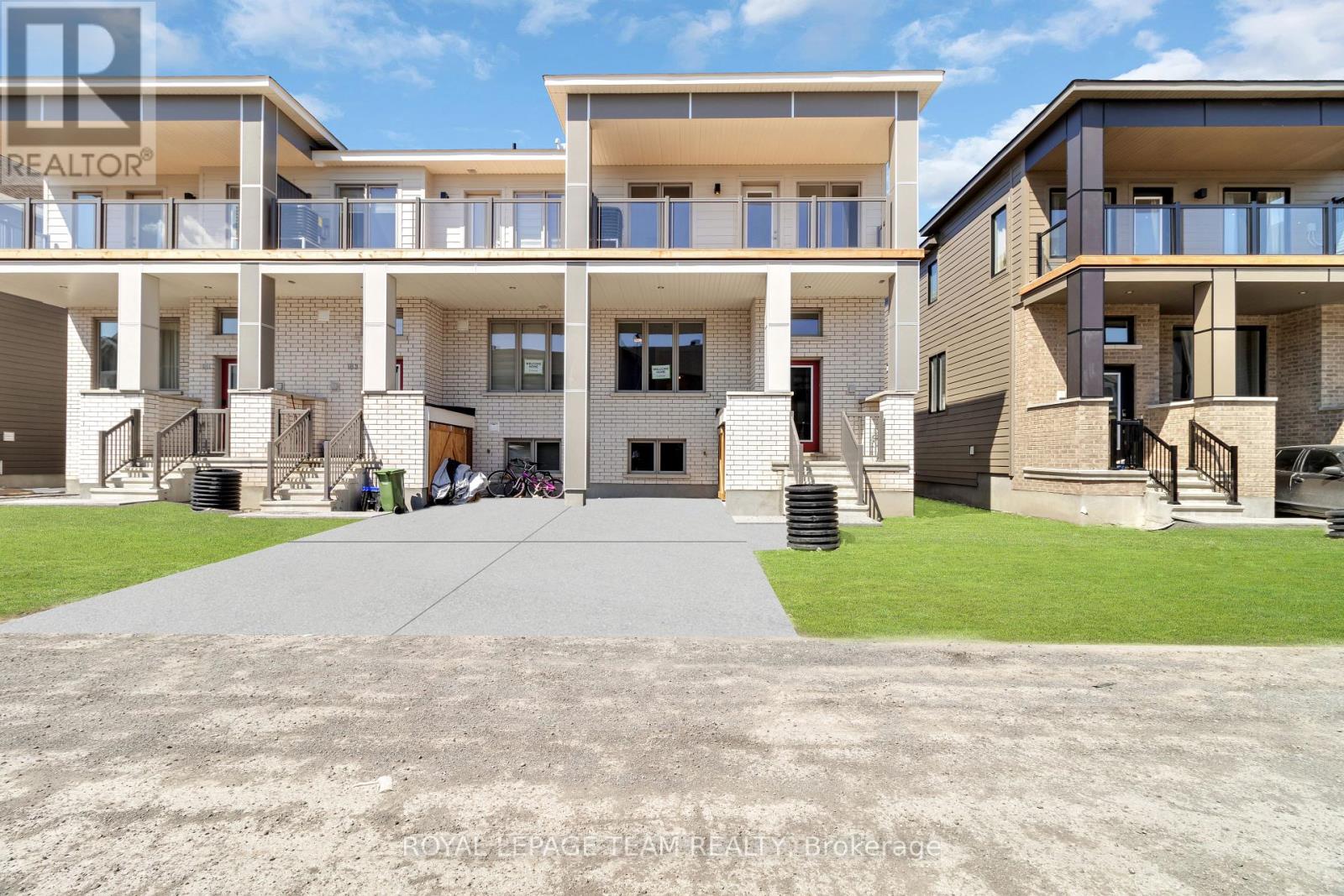1601 Shauna Crescent
Ottawa, Ontario
Welcome to 1601 Shauna Crescent, a beautiful 1800 sqft above grade bungalow in the highly desirable, Greely Creek Estates. Situated on a private, tree-lined, corner lot, this spacious 3+1 bedroom, 2 full bathroom home offers the perfect mix of comfort, functionality, and room to grow. From the moment you arrive, you'll notice the incredible curb appeal and professional landscaping. The heart of the home features a bright, open-concept layout with a striking double-sided fireplace, separating the dining and living rooms and allowing a cozy fire in both rooms. These two rooms are flooded with natural light due to the large windows. The sprawling main floor has an oversized primary bedroom containing TWO closets and a 4 piece ensuite bathroom. Additionally, you will find two more generously sized bedrooms with another full 4pc bathroom. The main floor laundry, generous living spaces, and a seamless flow for everyday living and entertaining. One of the standout features of this home is the oversized garage, with soaring ceilings and a huge door, making it ideal for hobbyists, car lovers, or anyone who needs room for toys, tools, or storage. The finished basement is a true bonus, offering a fourth bedroom, a bar area, home gym, and plenty of room for relaxation or entertaining. Whether you're hosting friends, working out, or enjoying a quiet movie night, this lower level is built for versatility. Located in Greely Creek Estates, known for its peaceful setting and family-friendly atmosphere, this is your opportunity to secure a place in an established and growing community. With trails, parks, schools, and local amenities just minutes away, this property offers the lifestyle you've been looking for. Don't miss your chance to get into Greely Creek Estates and enjoy the space, style, and comfort you deserve. ** This is a linked property.** (id:56864)
RE/MAX Absolute Realty Inc.
2 - 2 Waterfall Lane
Ottawa, Ontario
Welcome to this move-in ready upper-level condo located on a quiet road across NCC land with easy access to 100s of KMs of Trans Canada walking/biking trails via connecting side roads. The bright & open-concept condo features over 1,000 sq/ft of living space with hardwood floors, tons of windows that bring in natural light and has been freshly painted from top to bottom. The dining area leads to your kitchen which showcases newer Stainless Steel appliances, refreshed cabinetry and plenty of counter space. Around the corner you find the spacious living room with a cozy wood fireplace and bay window with views of Ottawa's Greenbelt that backs on this condo complex. The generous bedroom offers a double-door closet and enough space to set up a work space or sitting area. This condo also hosts a large bathroom, in-unit laundry with small storage area and a bigger lower-level indoor storage area to keep your unit clutter-free. Both a 2nd level balcony and ground level patio will allow you to enjoy the quiet outdoor space with friends and family this summer. Recently updated light fixtures & baseboards are found throughout the unit. This pet-friendly condo includes a parking space and the complex offers visitor parking for your guests. Located close to the DND Carling campus (20min bike ride), public transit (including upcoming Moodie LRT Station), multiple parks, easy walk to local shops, restaurants & the Robertson Shopping Center and a short drive to all the amenities Kanata has to offer. (id:56864)
RE/MAX Affiliates Realty Ltd.
202 Pioneer Road
Russell, Ontario
Welcome to 202 Pioneer Road, a beautifully upgraded 5-bedroom home on a premium 50 x 119 lot with no rear neighbours, backing onto a scenic paved fitness trail in one of Eastern Ontarios fastest-growing and most family-friendly communities. Just 25 minutes from Ottawa, Russell offers the perfect blend of small-town charm and city convenience, with excellent commuter access and all the essentials nearby. Families are drawn to its highly rated schools (English and French), walkable village core, expansive parks, and vibrant community spirit. Inside, this thoughtfully designed home offers hardwood throughout the upper levels, a hardwood staircase, a main floor office, formal dining room, a stunning custom sunroom built by the builder and open concept living space w gorgeous gas fireplace. The chefs kitchen boasts quartz countertops, an oversized island, upgraded lighting, and extended cabinetry to the ceiling. Upstairs are four spacious bedrooms including a bright primary w luxurious ensuite, large main bath w double vanity and separated toilet/shower area, plus convenient second-floor laundry. The finished lower level features a fifth bedroom, full bathroom, large rec area and loads of storage. Outside, enjoy a fully fenced backyard retreat w an above-ground pool, interlock patio, gazebo, fire pit, gas BBQ hookup, and GEMSTONE lighting. Russell is a prime community for those seeking proximity to the city but also a small community vibe but w loads of amenities. Russell is home to incredible recreation options like the Russell Sports Dome-a year-round indoor facility with turf fields, a walking track, and fitness space and the upcoming Recreation Complex, which will feature three NHL-sized ice rinks, a year-round aquatic centre, large community hall, and outdoor sports courts. Extensive upgrades, generous square footage, smart floorpan, unbeatable location, exceptional lot/outdoor space, and true community feel with all the amenities--this home truly checks every box. (id:56864)
Engel & Volkers Ottawa
B - 36 Dufferin Road
Ottawa, Ontario
Spacious three-story + loft townhouse in the heart of New Edinburgh. A short walk to all amenities, 5 minutes to beautiful Stanley park. With 3 beds + loft and 4 bathrooms, this home has room for everyone - and then some. The loft space, with striking exposed beams has served as a 4th bedroom but could also be perfect for a private workspace, yoga zone, or teen retreat. The main floor features refinished hardwood, a bright, open, eat-in kitchen with new flooring, backsplash and countertop that make cooking (and takeout nights) feel a little more luxe. A spacious living room with high ceilings, large windows and a cozy fireplace offers the perfect spot to unwind, entertain, or soak in the sun throughout the day. Upstairs, you will find generous bedrooms, including a large primary suite with an updated ensuite. Both main baths have an extra touch of luxury with heated floors. Need a work from home space? This home easily fits two home offices. The home is freshly painted throughout and carpet on the stairs has been professionally cleaned. Nothing to do but move in. Enjoy a private, fenced rear yard perfect for BBQs, gardening, or relaxing. An attached garage offers secure parking and additional storage. All this minutes from transit and Beechwood shops. Live the village lifestyle with downtown only a short hop away. (id:56864)
Innovation Realty Ltd.
1353 Diamond Street
Clarence-Rockland, Ontario
Quality new construction by Homestead Builders, ready for occupancy! This elegant 3+1 bed, 3.5 bath bungalow is luxury living at its finest! Engineered White Oak hardwood flooring on main and stairs. Convenient main floor laundry, powder rm & access to 2 car garage with charging station for electric car! Open concept living rm/kitchen with gas fireplace. The chefs dream kitchen offers quartz countertops, waterfall island, pot filler, microwave drawer, pantry & high end stainless steel appliances. Separate dining area with waffle ceiling & servery! The primary suite boasts walk-in closet & 5 piece ensuite including free standing tub & separate shower and double sinks. 2 secondary bedrms and 4 piece family bath. Partially finished lower level with rec rm, 4th bedrm, 4 piece bath, storage and a separate large flex room. Modern deck off the living rm. 9' ceilings throughout! AC, Eavestrough, Central Vac, Nest doorbell & thermostat included! No rental items! FULL TARION WARRANTY. A must see!! (id:56864)
RE/MAX Affiliates Realty Ltd.
1401 Montresor Way
Ottawa, Ontario
Nestled in the sought-after community of Fallingbrook, this meticulously maintained 5-bedroom, 4-bathroom detached home perfectly blends quality craftsmanship with pride of ownership. Its well-designed layout is ideal for modern family living, offering both comfort and functionality. Upon entering, you are greeted by rich hardwood flooring throughout the main level. The inviting formal living and dining rooms create an effortless flow, making them perfect for both everyday living and grand-scale entertaining. The family room, complete with a classic wood-burning fireplace, provides a warm and cozy atmosphere for relaxation. For those who work from home or desire a peaceful retreat, the main floor office/den offers the perfect space. Upstairs, you will find four generous bedrooms and two full bathrooms, providing ample room for the entire family. The fully finished basement is a versatile retreat, featuring an additional bathroom, making it ideal for guests, a teen hangout, or a hobby space. Every detail of this home has been carefully attended to, ensuring it is move-in ready for its next owners. Situated in a quiet, family-friendly neighborhood, this home is conveniently located near top-rated schools, parks, and local amenities, combining tranquility with convenience. Don't miss your chance to make this exceptional property your forever home. Schedule a viewing today and discover everything this charming home has to offer! (id:56864)
RE/MAX Hallmark Realty Group
9 Shannondoe Crescent
Ottawa, Ontario
Welcome to this beautifully updated 5-bedroom, 4-bathroom home in the heart of Bridlewood, Kanata. With over 3,000 sqft of living space, this home offers the perfect blend of comfort, functionality, and style. Step inside to a bright and spacious foyer that opens to a large living and dining area, featuring hardwood floors and oversized windows that fill the space with natural light. The renovated kitchen is a true highlight, complete with a walk-in pantry and a cozy eating area that flows into the family room with a gas fireplace perfect for everyday living and entertaining. A main floor office/den provides a quiet workspace, while the powder room and a generous mudroom with access to the double garage add convenience to busy family life. Upstairs, the primary suite offers a peaceful retreat with a walk-in closet and an upgraded ensuite. Four additional bedrooms and a full bathroom complete the second level, providing ample room for a growing family. The fully finished basement expands your living space with a large games room, rec room, and another powder room ideal for movie nights or hosting guests. Enjoy outdoor living on the beautiful new deck, complemented by a patio area and landscaped backyard. Located close to parks, top-rated schools, shopping, and all amenities this is a home you won't want to miss! (id:56864)
Keller Williams Integrity Realty
611 Laroque Street
Mississippi Mills, Ontario
Welcome to this stunningly maintained home in popular Almonte, featuring exceptional curb appeal and a FULLY INSULATED DOUBLE CAR garage with epoxy flooring. This stunner features 3 spacious bedrooms and 4 bathrooms making it the perfect home for families or anyone seeking comfort and style in a coveted neighbourhood. Step inside to find a bright and airy living room with a cozy gas fireplace - offering the perfect space to unwind or relax. The upgraded kitchen provides stainless steel appliances and gorgeous shaker-style cabinetry. The kitchen is open to an inviting family room - the ideal space for entertaining. Upstairs, you will find 3 generous-sized bedrooms including a primary suite with a private 5pc ensuite that includes a double vanity and whirlpool tub. The fully finished basement offers smart lighting and adds versatile flex space for a rec room, home office, or gym with extra-large windows that allow plenty of natural light. Step outside to an oversized and fully-fenced backyard that has been impeccably landscaped with gorgeous interlock - ideal for summer gatherings or quiet evenings. The award-winning craftsmanship of Neil Corp ensures quality in every corner of this wonderfully upgraded home. Features include: new water softener & reverse osmosis. (id:56864)
RE/MAX Hallmark Realty Group
3526 9th Line Road
Beckwith, Ontario
HELLO LAKE LIFE and WELCOME TO THE MISSISSIPPI. Outside, you'll be treated to breathtaking sunset views, crystal-clear waters with sand bottom ideal for swimming, and a screened- in space, an idyllic spot to relax while taking in the views. Step inside, and you'll find a beautiful interior featuring gleaming hardwood floors, an open-concept living, dining, and kitchen area with stunning views of the lake and a cozy wood-burning fireplace. The main floor features the primary suite and is complemented with an elegant bathroom. The lower level has been thoughtfully finished, offering two additional bedrooms and a recreational space perfect for family gatherings. Whether you're cooling off in the lake, boating, fishing, or even playing ice hockey in the winter, this home is ready to offer you the full experience of lakeside living. Don't miss out on this incredible gem! (id:56864)
RE/MAX Affiliates Realty Ltd.
155 Wilbert Cox Drive
Ottawa, Ontario
Canterberry Woods custom-built executive bungalow on a beautifully manicured estate lot, surrounded by mature trees. Constructed with solid Insulated Concrete Forms (ICF), this home offers exceptional energy efficiency, sound insulation, and structural durability for year-round comfort and peace of mind. The gourmet kitchen features high-end cabinetry, granite countertops, and stainless steel appliances. Rich hardwood floors flow throughout the main level, which also includes a spacious office with custom cabinetry, three bedrooms, and a luxurious five-piece ensuite in the primary suite. The expansive living room with a gas fireplace is perfect for entertaining or relaxing. The professionally finished lower level adds two additional bedrooms, a large family or recreation room, a three-piece bathroom, and convenient direct access to the oversized, insulated three-car garage. An in-floor radiant heating system runs throughout the entire lower level, as well as the main level's concrete floor system extending right through to the garage. For added peace of mind in estate living, the home also includes a whole-house Generac generator. This elegant and thoughtfully designed home combines high-end finishes, quality craftsmanship, and the lasting benefits of ICF construction all nestled in one of the areas most prestigious communities. (id:56864)
Exp Realty
185 Beebalm Crescent
Ottawa, Ontario
FREEHOLD! END-UNIT TOWNHOUSE! A beautifully designed 4-bedroom, 4-bathroom home offering the perfect blend of style, space, and functionality. This modern open-concept layout features 9-ft ceilings on the main floor, a spacious kitchen with stainless steel appliances, and a bright living and dining area ideal for entertaining. The second floor offers three generously sized bedrooms, including a primary suite with a walk-in closet and ensuite bath, plus a full common bathroom and a linen closet. The fully finished basement includes a fourth bedroom with a walk-in closet, a full bathroom, a laundry room and versatile living space. Additional highlights include a main floor powder room, tandem parking for two vehicles, and a convenient location just east of Borrisokane Road with easy access to Hwy 416. Perfect for families and investors alike! (id:56864)
Royal LePage Team Realty
44 - 840 Cahill Drive W
Ottawa, Ontario
This beautifully appointed three-bedroom, two-bathroom condo townhome offers a harmonious blend of modern upgrades and thoughtful design. The renovated kitchen boasts sleek granite countertops, rich bamboo flooring, premium stainless steel appliances, and abundant custom storage.Flowing seamlessly from the spacious living areas, sliding glass doors open to a private, fenced yard featuring a natural gas BBQ hookup and a charming perennial gardenperfect for outdoor relaxation and entertaining.Upstairs, the generous primary suite is a true retreat, complemented by a luxurious full bath complete with a deep soaker tub, a walk-in shower, and elegant under-vanity lighting. The lower level includes a versatile workshop, offering ample space for a future recreation room and offers loads of storage, while the main floor presents a refined powder room and an inviting foyer with striking built-ins. Residents enjoy exclusive access to an outdoor pool and clubhouse, enhancing the appeal of this exceptional community. Ideally situated, this home is just moments from parks, top-rated schools, shopping, and transit, ensuring both convenience and lifestyle excellence. (id:56864)
Coldwell Banker First Ottawa Realty












