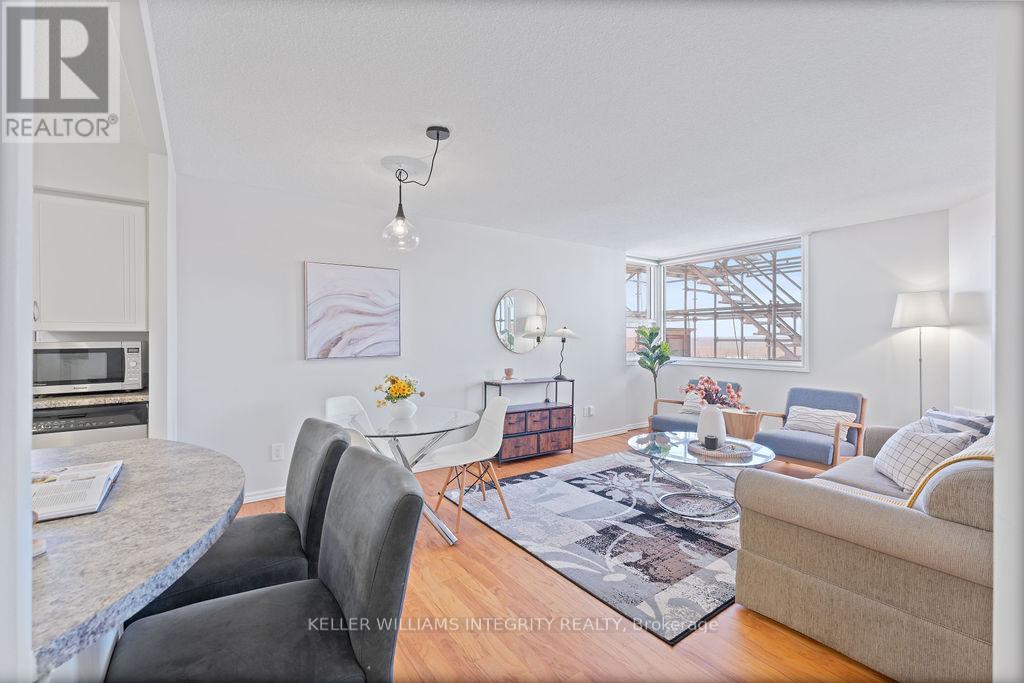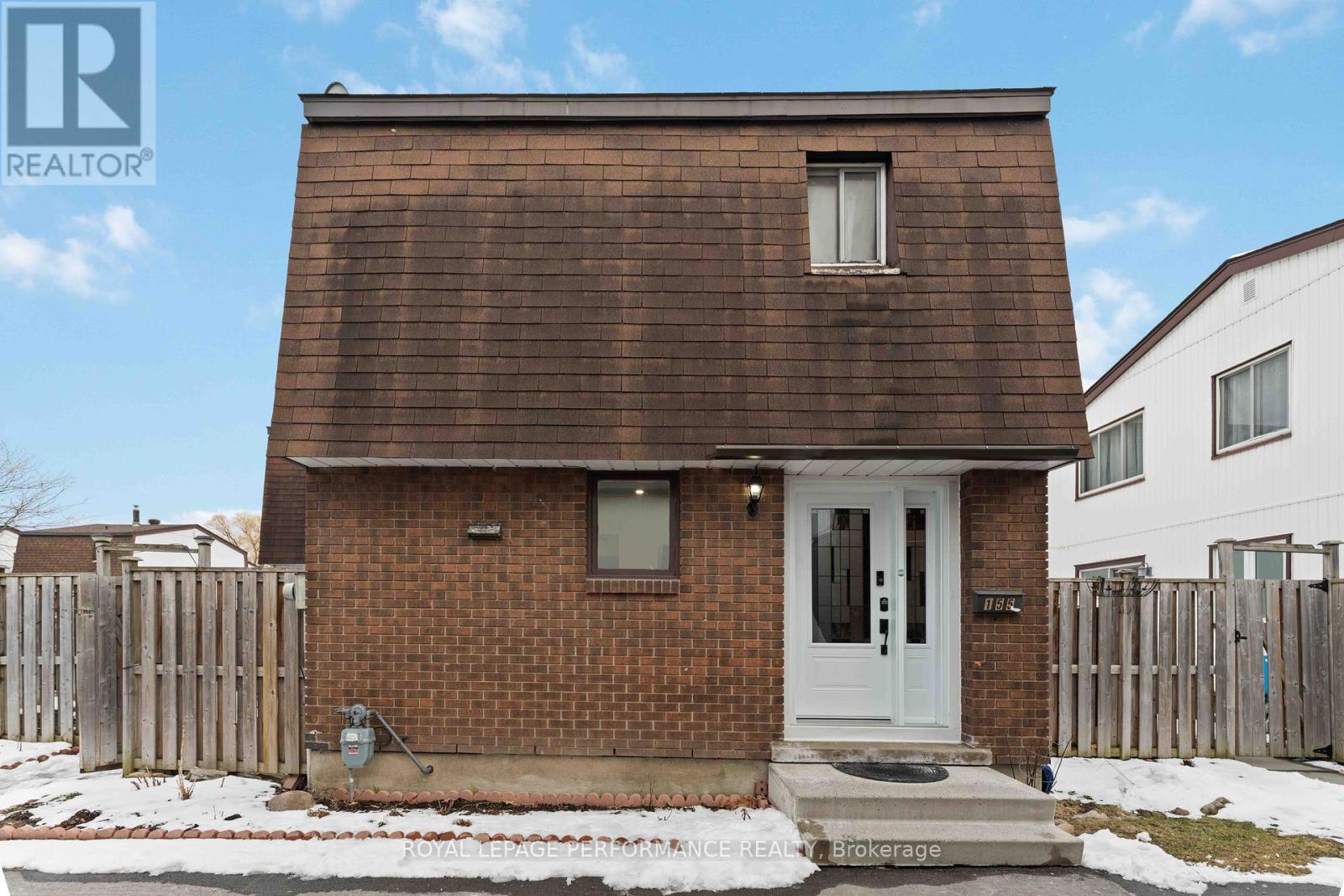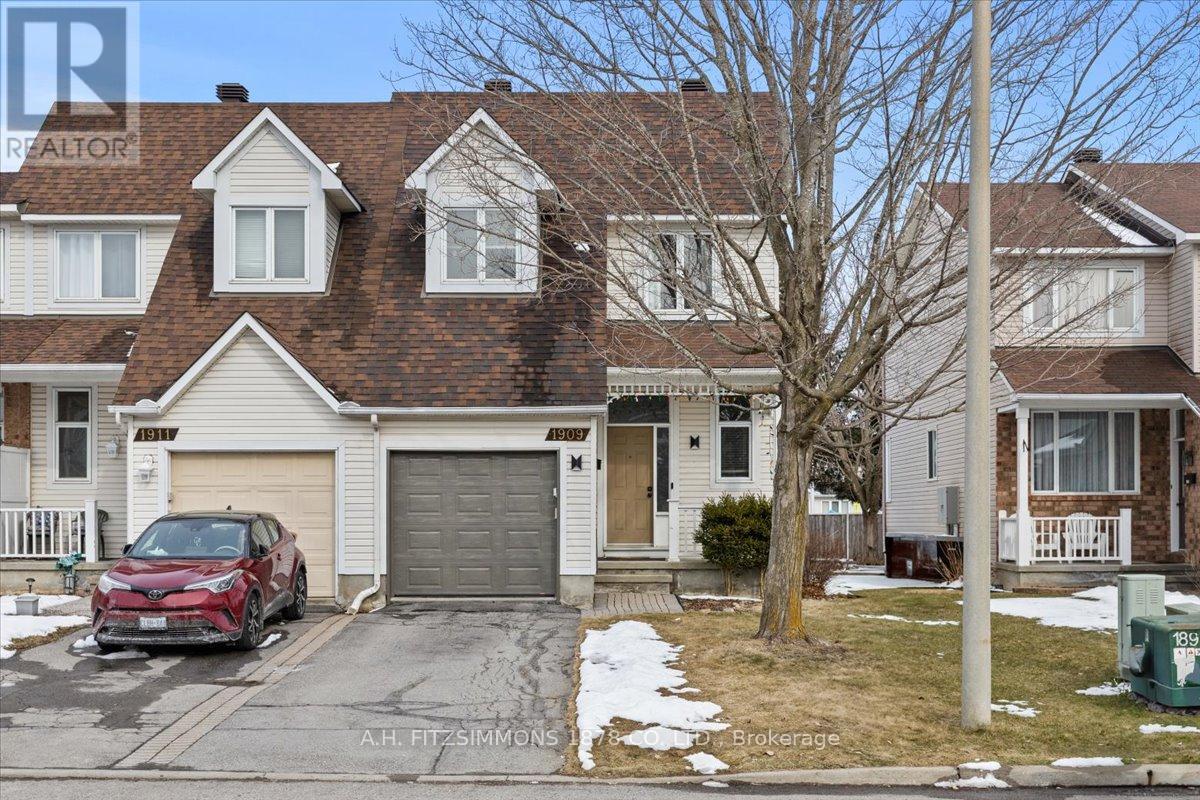A - 22 Tadley Private
Ottawa, Ontario
Welcome to 22A Tadley Private. A Beautifully Maintained 2-Bedroom, 2-Bathroom Condo located in the highly sought-after, family-friendly neighbourhood of Barrhaven. Step into this spacious and impeccably maintained single-level condo, This bright and airy 2-bedroom, 2-bathroom home features a functional open-concept layout designed for modern living. The entertainers kitchen boasts upgraded granite countertops, stainless steel appliances, and ample cabinetry perfect for hosting or enjoying a quiet night in. The kitchen flows seamlessly into the dining and living areas, which are filled with natural light. The generous primary bedroom includes a walk-in closet and a private ensuite bathroom for your convenience. The second bedroom is ideal for guests, a home office, or a hobby room, with a second full 3-piece bathroom conveniently located nearby. This unit has been lovingly cared for by its original owner and includes $13,500 in builder upgrades. You're just minutes from Chapman Mills Marketplace and Village Square, offering a wide variety of shopping, dining, and everyday essentials including Loblaws, Farm Boy, and Walmart. Families will appreciate the proximity to parks, playgrounds, and top-rated schools, while professionals will benefit from nearby public transit options and easy highway access to downtown Ottawa and surrounding areas. Whether you're taking a relaxing stroll through the neighbourhood parks or unwinding on your private patio, this condo offers the ideal balance of comfort, convenience, and community. ***OPEN HOUSE April 27th 2-4pm*** (id:56864)
Exp Realty
626 - 1025 Grenon Avenue
Ottawa, Ontario
Rare corner unit in The Conservatory offers incredible natural light, extra windows, and stunning sunset views over the Ottawa River from the atrium, living room, and primary bedroom. This 2 bed, 2 bath condo features a bright open-concept layout with recently refinished hardwood floors in the living and dining areas. Enjoy the convenience of in-unit laundry, underground heated parking, and a storage locker. Plenty of amenities include an outdoor pool, sun deck, squash courts, tennis/pickleball court, sauna, whirlpool, theatre room and roof top party/meeting rooms. Just minutes from Britannia Beach, Andrew Haydon Park, shopping, and transit. Condo fees include: Management Fee, Recreation Facilities, Water/Sewer, Amenities, Building Insurance, Caretaker, and Insurance. This is worry-free living in a prime location with everything you need! All special assessment fees have been fully paid. Building envelope project for this wing (phase 3) is scheduled to be completed in December 2025. Status Certificate available upon request. (id:56864)
Keller Williams Integrity Realty
38 Marchvale Drive
Ottawa, Ontario
A tranquil retreat-welcome to this extraordinary custom-built residence, nestled on over 3 acres of impeccably maintained private grounds in Marchvale Estates. This one-of-a-kind property boasts 5 spacious bedrooms and 4 bathrooms, all thoughtfully designed with architectural flair and functional elegance. Set back from the road and approached by a stunning tree-lined circular driveway, the home offers unmatched privacy. A 3-car garage, dual front entrances, and dual staircases add both grandeur and convenience. The abundance of bay windows throughout flood the space with natural light, offering breathtaking views from every angle. Three separate patio doors provide direct access to the surrounding landscape outdoors from the living room, family room, and breakfast area. A main-floor bedroom/private office is tucked away for maximum privacy and flexibility. The main living space is defined by 9-foot ceilings, exquisite hardwood and ceramic floors, and the gourmet kitchen enhanced with heated floors, high-end appliances, and a large pantry with ample storage space. Multiple living areas, formal and informal, create flexibility for both everyday living and special entertaining. Upstairs, the luxurious primary suite features a five-piece spa-inspired ensuite. Three additional bedrooms include a second private suite with its own walk-in closet, ensuite bath and a connected bonus room offering versatility, perfect as a playroom or media space. The fully finished basement includes a geothermal heating and cooling system, delivering year-round comfort with impressive energy efficiency. Outside, an in-ground irrigation system keeps the grounds lush with minimal maintenance. Enjoy beauty, space, and convenience with nearby shopping at Costco, Tanger Outlets, and Kanata Centrum just 10-15 minutes away. With quick access to Highway 417, this exceptional estate offers the perfect balance of privacy and convenience. Come and experience the lifestyle you've always dreamed of! (id:56864)
Keller Williams Integrity Realty
78 - 171 Poplin Street N
Ottawa, Ontario
What a lovely place to call home! Perfect for a first time home buyer or investor with plenty of space and your own garage! This 2 level, 2 bedroom, 2 bath condo with low maintenance fees sits close to public transit, schools and all the amenities of Riverside South and Barrhaven! We love the cheery sun streaming in all day long, the huge open concept living/dining room with very practical kitchen. The kitchen enjoys a large breakfast bar with granite counters, overlooking the liv/din area - perfect for entertaining friends. All appliances are included. The front foyer leads to a perfect morning coffee balcony spot before studying or heading off to work! The generous sized primary bedroom boasts a full walk in closet and is conveniently located next to the full bath w separate shower and soaker tub! Downstairs would be perfect for a roommate to have their own private space with the enlarged bedroom and 3 piece bath. Or its perfect for a guest suite/remote office option. Inside access from the garage and a laundry rounds out this level. Don't hesitate to check out 171 Poplin - its great value, a great location and a fabulous space to call your own! (id:56864)
RE/MAX Hallmark Realty Group
206 Harriet Street
Arnprior, Ontario
This home is a perfect opportunity for affordable homeownership. A perfect starter home Boasting 3-bedrooms, 2 bathrooms, convenience, and outdoor paradise. Enjoy warm summer days by the in-ground pool and beautifully landscaped backyard full of mature perennials. Perfect for entertaining or unwinding in privacy. Located just steps from the scenic Grove Old Forest and waterfront walking paths, nature is right at your doorstep. Only two blocks from schools, the hospital, and shopping, this home blends quiet residential living with unbeatable access to everyday amenities. Don't miss this opportunity to own a home that has it all - location, lifestyle, value and opportunity! (id:56864)
RE/MAX Affiliates Realty Ltd.
222 Longfields Drive
Ottawa, Ontario
Welcome to this exceptionally spacious and well-maintained townhome, nestled in one of Barrhavens most sought-after neighborhoods. Boasting a rare double garage and 2,000+ sq. ft. of living space, this home offers more room than most standard townhomes, perfect for growing families or those who love to entertain, combination of space, comfort, and convenience. Thoughtful layout features separate living and family rooms, along with two dining areas, ideal for both everyday living and hosting guests. The main level includes hardwood flooring, a cozy gas fireplace. The eat-in kitchen is spacious, offering a large island with seating and an inviting family dining space.Upstairs, the spacious primary bedroom includes a walk-in closet and a luxurious ensuite with a soaker tub and glass shower. Two additional bedrooms, a full bathroom, and convenient upper-level laundry complete the second floor.The fully finished basement provides an additional family room and ample space for future development or storage. Step outside to a maintenance-free private backyard, beautifully finished with interlock and a charming gazebo, ideal for summer BBQs, morning coffee, or hosting guests. This home has been kept in spotless, move-in ready condition. Located close to top-rated schools, parks, transit, and all essential amenities, just 25 minutes from Ottawa's downtown core. Incredible value, don't miss your chance to own this exceptional home! (id:56864)
Royal LePage Team Realty
540 Ski Hill Road
Mississippi Mills, Ontario
**OPEN HOUSE SUNDAY APRIL 27TH 2-4PM ** A Dream Retreat for Outdoor Lovers... Just Steps from Pakenham Ski Hill! This exceptional log home is a haven for those who live for outdoor adventure and rustic charm. Designed with innovation and built using the highest quality, energy-efficient materials, this one-of-a-kind log home brings nature to your doorstep whether you're hitting the ski hill, teeing off at the nearby golf course, or enjoying the peace of country living. From the moment you enter the warm, welcoming foyer, you're greeted by the rich textures of natural wood, soaring ceilings, and custom craftsmanship throughout. The open-concept main floor features a stunning natural wood kitchen, a spacious dining area perfect for gathering after a day outdoors, and a cozy family room centered around a wood-burning fireplace ideal for snowy evenings. There's also a den/home office that offers serene views and quiet productivity. Step outside to a wraparound porch where you can soak in the morning sun or unwind after a day on the slopes, with no facing neighbours and uninterrupted views of the natural surroundings. Upstairs, the spacious primary bedroom is accompanied by two additional bedrooms and a spa-like main bath with a soaker tub, double sink, and separate shower. The lower level boasts radiant in-floor heating, a feature wall of warm cedar, large windows that bathe the space in sunlight, and a generous bedroom perfect for guests or family. With a mix of softwood and hardwood flooring, timeless character details, and breathtaking charm throughout, this is more than a home its a lifestyle. Ski, hike, golf, right from your doorstep. (id:56864)
Exp Realty
155 - 2166 Loyola Avenue S
Ottawa, Ontario
** Open House Sunday April 27 1:00-3:00 pm ** Welcome to this Charming, turn-key gem Fully renovated End Unit 3-bedroom, 2.5-bath condo townhome in the heart of Beacon Hill North that feels more like a detached home! Exclusive parking. With no neighbors to the east, you'll enjoy unobstructed sunlight and views all year round. Nestled in a quiet, family-friendly community, this home is just minutes from top-rated schools, shopping, restaurants, parks, Ottawa River Pathway, and public transit offering the perfect balance of tranquility and convenience. Whether you're a first-time homebuyer, small family, or investor, this home is a rare find with low condo fees and nothing left to update - just move in and enjoy! Main floor Features: Spacious foyer, Fully renovated kitchen with brand NEW appliances (2024), Bright, open-concept living and dining area with new hardwood floors (2021), a NEW powder room (2023), New patio doors opening to a private backyard with a brand-new shed (2024). Second Floor: 3 comfortable bedrooms with new flooring (2023), new closet doors (2023), and an updated 3-piece full bathroom. Finished Basement: Large family room/rec space with hardwood floors (2023). Modern 3-piece bathroom (2023). Laundry & utility room, lots of storage space. List of upgrades: New hardwood flooring (main & basement 2021/2023), New flooring throughout 2nd floor (2023), Renovated kitchen + new appliances (2024), Brand new patio doors (2024), New powder room (2023), New front foyer tiles (2023), All new closet doors (2023), New front door with keypad lock (2023), New backyard shed (2024), New furnace (Nov 2024 Owned), New A/C (July 2024 Owned). This is more than just a home it's a lifestyle upgrade. Move right in and start making memories in this bright, stylish, and spacious end-unit in one of Ottawa's most sought-after neighborhoods. Don't miss out schedule your private viewing today! (id:56864)
Royal LePage Performance Realty
1909 Hennessy Crescent
Ottawa, Ontario
Terrific value to be found in this beautifully maintained end unit with no rear neighbors, nestled on an impressive 140' lot in the heart of family-friendly Fallingbrook. Step inside to a ceramic tile entryway that opens to a bright and inviting main floor, featuring rich hardwood flooring. Enjoy a separate dining room, a sunlit living area, and a spacious eat-in kitchen with ample cabinetry and counter space. Upstairs, you will find three generously sized bedrooms, including a primary retreat with a walk-in closet and four-piece en-suite bathroom. The fully finished lower level features laminate flooring, elegant pillar accents, a cozy gas fireplace, family room, laundry room, and abundant storage space. Step outside to a large, fully fenced backyard with no rear neighbors and an entertainment-sized deck. Ideal for relaxing or hosting gatherings. The attached garage offers warm and clean parking in the winter and cool in the summer. All this within walking distance to parks, schools, transit, and more. Make sure to check out the virtual tour for walkthrough and layout (id:56864)
A.h. Fitzsimmons 1878 Co. Ltd.
27 - 655 Richmond Road
Ottawa, Ontario
Welcome to 655 Richmond Road a hop skip and jump to sought after Westboro village and even better waterfront view. This rarely offered condo townhome with 4 bedrooms, a walk out basement and urban vibe is looking for its new family. Features include: Four bedrooms up, 3 bathrooms, open concept kitchen, dining room and living room area. Don't miss the dramatic 10ft ceilings in the living room and stylish glass railings in the dining room. Laundry is on the kitchen level with folding area and cute sink cabinet be sure to check it out. The basement area offers a great tv retreat with a two-piece bathroom. This home is sunny and bright with good exposure and plenty of pot lights. Lots of parking including two owned spots and plenty of visitor parking on hand. Close to Carlingwood mall for shopping, Westboro village for great restaurants, and walking / bike paths on the waterfront. This location is also in the sought after Broadview public school catchment. Leave the car at home or simply rely on public transport with the convenient LRT close by. (id:56864)
Keller Williams Integrity Realty
50 - 3072 D Councillors Way
Ottawa, Ontario
Opportunity! 2 bedroom, 2 bath stacked condo near schools, parks and transit. Easy access to shopping (South Keys Plaza, O train, local transit stations. Close to the airport or short commute to the downtown area This unit is a lower unit with one exterior parking space. The Living/Dining room is spacious and has direct access to the deck area. The back of the unit over looks the parking and green space area. The kitchen has oak cabinets and tile floors. The 2 piece powder room and in unit laundry complete this level. The lower level has 2 bedrooms and a full 4 piece bath. Parking is 1-72D (id:56864)
Royal LePage Team Realty
13 Kyle Avenue
Ottawa, Ontario
Situated in the highly sought-after Crossing Bridge Estates neighborhood, this home includes 4 bedrooms plus a den and 3.5 bathrooms. The spacious foyer welcomes you into the living room, formal dining room, large kitchen with an eating area, and a family room featuring a cozy gas fireplace. The beautifully renovated staircase leads to an almost fully updated second level. The primary bedroom has large windows that flood the room with natural light, a luxurious 5-piece ensuite, and a desirable walk-in closet. The second floor features rustic solid maple hardwood flooring and newly installed Marvin windows. The third and forth bedroom is adjacent to the newly updated main bathroom, . The second primary bedroom provides privacy for overnight guests, being situated in a separate section of the upper level. backyard complete with saltwater pool, waterfall and slide. With no rear neighbors, the privacy is unmatched. Brand new AC installed, lots of other upgrades Mentioned at Rep remarks, Flooring: Tile, Flooring: Hardwood, Flooring: Ceramic (id:56864)
RE/MAX Hallmark Realty Group












