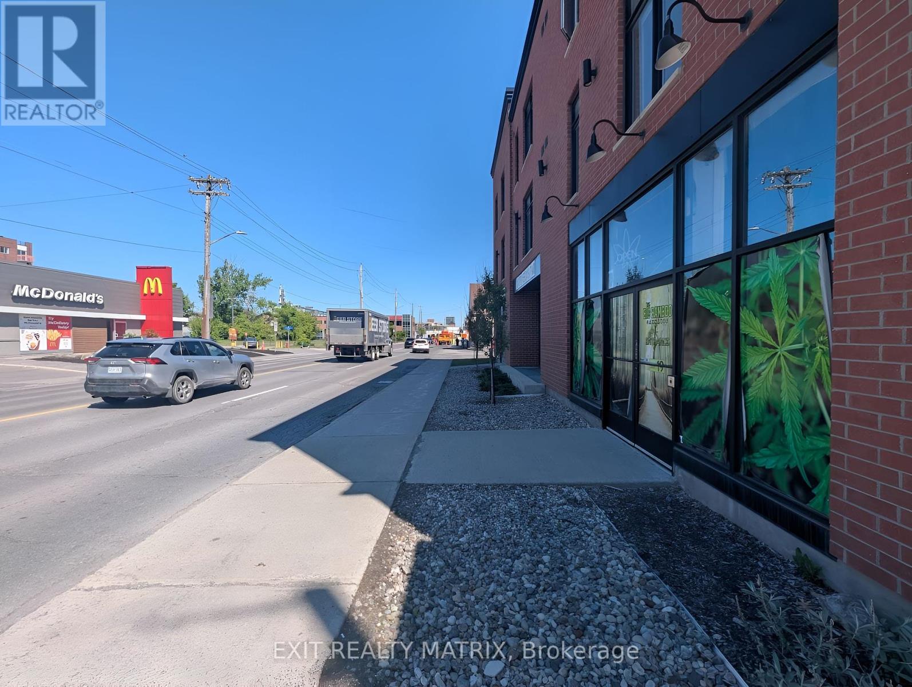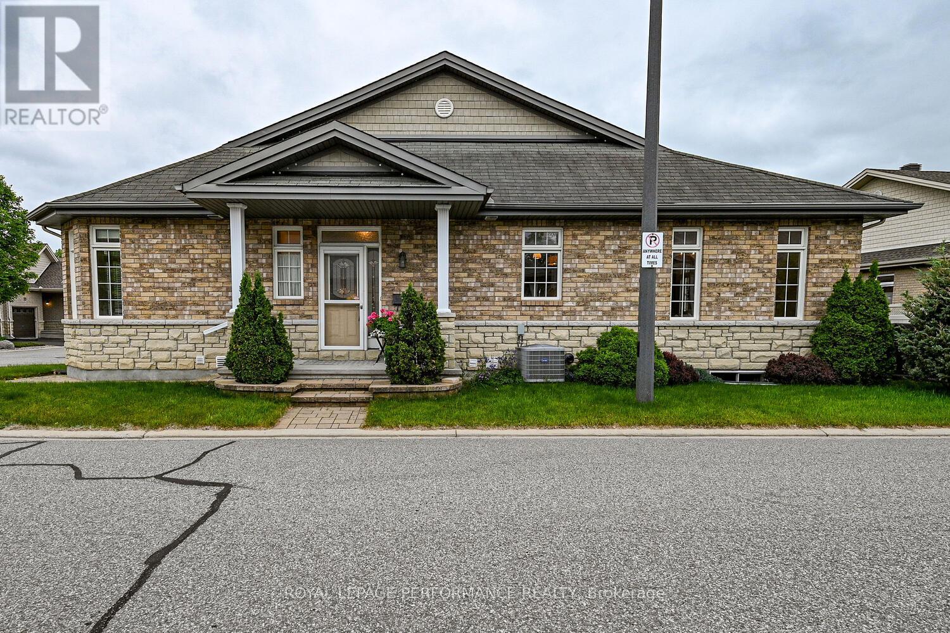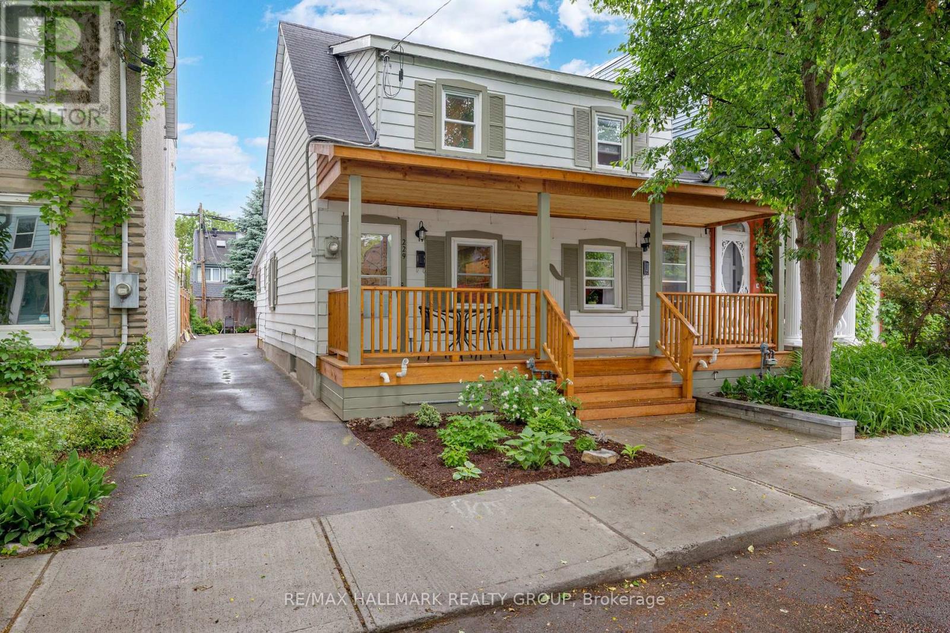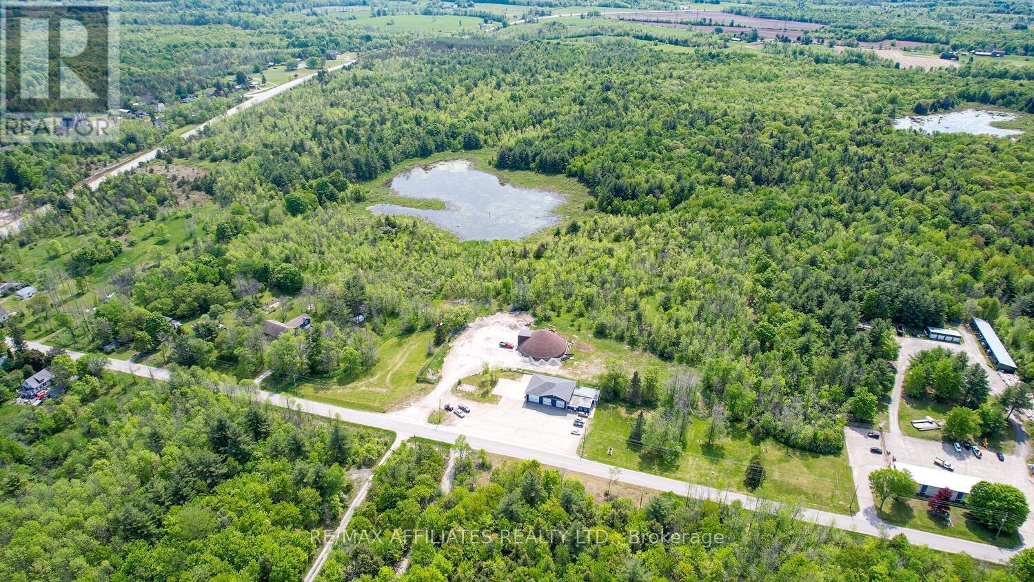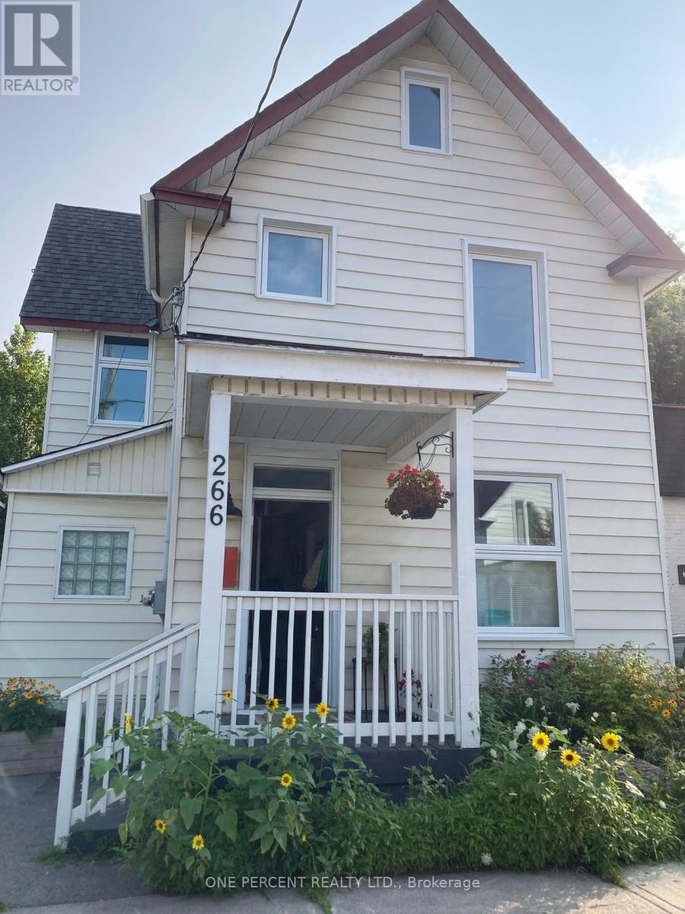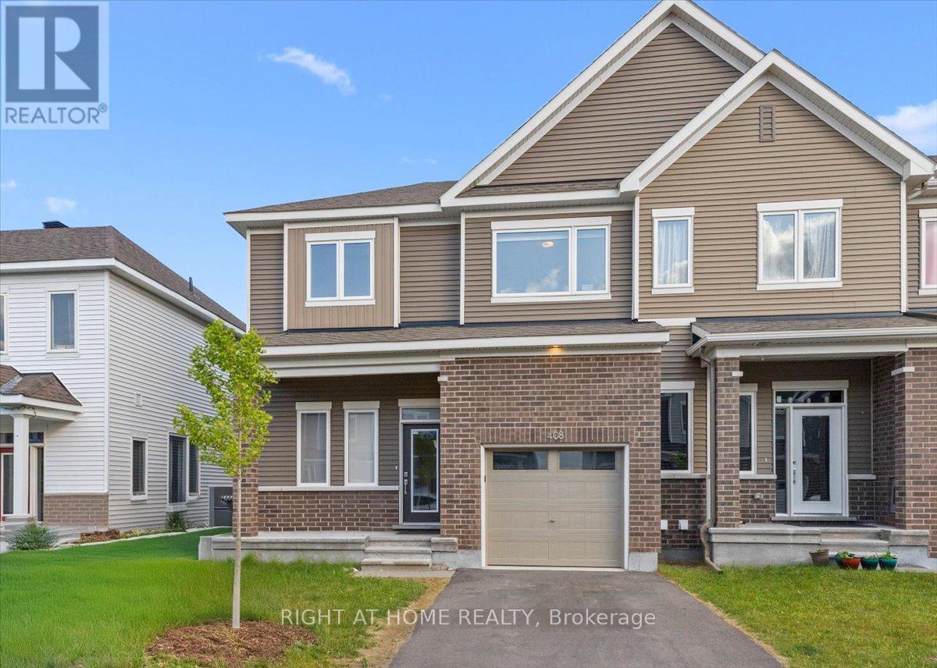1250 Peden Boulevard
Brockville, Ontario
*** OPEN HOUSE SUNDAY JUNE 22ND FROM 11-1 PM *** Set on a quiet street in an established neighbourhood, this bright and move-in ready bungalow is an excellent ft for first-time buyers looking to avoid renovation projects, or down-sizers seeking easy, one-floor living with thoughtful updates already in place. Inside, the home is completely carpet-free, with hardwood floors throughout the main level and luxury vinyl flooring in the freshly painted basement. The layout is practical and filled with natural light, giving each room an open, comfortable feel. The kitchen was fully redone in January 2025, now featuring quartz countertops, stainless steel appliances, and a gas range. Just off the driveway, a new mudroom (summer 2024) adds convenience for daily life perfect for coats, boots, or grocery drop-offs. The spa-inspired bathroom has been beautifully updated, offering a calm and polished space to start or end your day. Outside, the home has a crisp, refreshed look thanks to new siding, and the fully fenced backyard includes a gazebo for relaxing or entertaining. With no major work left to do, this home is a comfortable and low-maintenance option in a great location. NO OFFERS UNTIL MONDAY JUNE 30TH @ 1PM. Roof: 2017 | Furnace & AC: 2010 (Upper Canada HVAC) | Hot Water Tank: Owned (2003) (id:56864)
Royal LePage Team Realty
675 Bronson Avenue
Ottawa, Ontario
Attention local and regional operators: here's your chance to own a cannabis store in the heart of Ottawa's Glebe neighbourhood just off Bank Street and a stones throw from Lansdowne Park where foot and vehicle traffic peaks from dawn till late. Proximity to Carleton University, across from McDonalds near HWY 417. Get your AGCO license and continue operations. The store has delivered solid and growing profits and a loyal local clientele cant get enough of its curated offerings. Free street parking ensures maximum convenience, and generous evening hours make it easy to capture after-work and late-night traffic. The turnkey space includes expansive sales floor, an operators office for private meetings or admin, plus a dedicated staff lunch/break room and washroom. Behind the scenes you'll find abundant storage capacity room for 500+ SKUs so you can scale product lines without compromise. All fixtures, point-of-sale hardware and security system (multi-camera CCTV) convey with the sale, minimizing startup hurdles and up front fit up costs giving you freedom to customize your initial buy. Financials are available for serious buyers upon NDA execution, so you can dive straight into revenue projections and cash-flow modeling. Whether you're an ambitious entrepreneur seeking your first flagship or a seasoned operator expanding your footprint, this high-visibility, high-traffic gem offers prime real estate, proven cash flow and turnkey readiness. Don't let this opportunity to serve a devoted Glebe audience slip through your fingers seize the keys and accelerate your growth in Ottawa's red-hot cannabis retail market. (id:56864)
Exit Realty Matrix
129 Maple Key Private
Ottawa, Ontario
Welcome to an exceptional corner unit bungalow offering the perfect blend of convenience, low-maintenance living, expansive space in a highly sought-after area. An inviting interlock path leads you to the main entry, complete with a charming covered veranda. Step inside to a spacious foyer featuring double closets, a well-appointed main bathroom, & a combined laundry mud room with sea inside access to your double car garage.Prepare to be captivated by the open-concept layout, where soaring vaulted ceilings & strategically placed windows flood the home with an abundance of natural light. A welcoming gas fireplace, hardwood flooring create an ambiance of warmth & sophistication. The heart of the home, the kitchen, boasts a generous centre island with elegant stone counter perfect for entertaining friends & family. You'll appreciate the expansive space for meal preparation and the copious amount of cabinet storage.The main floor hosts a serene primary bedroom, complete with double closets and a private ensuite bathroom. The second bedroom, equally versatile as a main floor den, is bathed in natural light from its numerous north and east-facing windows.The lower level expands your living space, offering a comfortable , home office/den, full bathroom, and a sprawling recreation room large enough to accommodate a pool table. An additional unfinished space provides ample storage or the potential for a custom workshop.Step outside to your private, beautiful rear yard, an oasis designed for relaxation. It features a deck with a retractable awning for sunny days and a charming stone interlock patio surrounded by lush trees and a well-maintained grass area. Enjoy the benefits of a prime location. You're mere steps from a walking trail, with plenty of visitor parking. Hard Rock, the airport & airport parkway, diverse restaurants, convenient stores, and reliable transit. $135/month includes snow removal common elements, ensuring a carefree lifestyle. 24 hrs irre. on offers. (id:56864)
Royal LePage Performance Realty
229 St Andrew Street
Ottawa, Ontario
This charming freehold semi-detached home is perfectly located on a quiet cul-de-sac in the heart of Ottawas historic ByWard Market. Offering the ideal alternative to condo living, 229 St. Andrew Street provides more space, privacy, a private yard, and no monthly fees, all just steps from the University of Ottawa, Rideau Centre, Parliament Hill, and Global Affairs Canada. The main floor features a bright and inviting layout with hardwood flooring throughout the living and dining areas. A renovated mudroom (2022) off the kitchen adds functional storage and serves as a perfect transition space. The kitchen was updated in 2023 and includes ample cabinetry, workspace, and convenient main-floor laundry as well as the main washroom. Upstairs, you'll find two comfortable bedrooms with easy-maintenance laminate flooring. The unfinished basement offers additional storage potential. Enjoy a private fenced backyard with a patio area ideal for entertaining or relaxing outdoors. The yard was refreshed in 2021, and the front porch and interlock were redone in 2024. This property includes one parking spot accessed via a shared laneway, as well as a big shed, small shed, wooden basement shelving units, and a patio table. Appliances such as the washer, dryer, dishwasher, fridge, stove, and microwave are all included, along with light fixtures and blinds. Located within walking distance to Stanley Park, the Governor Generals Grounds, Rideau Falls, and the Ottawa Rowing Club, this home also offers quick access to OC Transpo and STO transit lines, making it ideal for professionals working downtown or in Gatineau. This is a unique opportunity to own a character-filled home in one of Ottawas most walkable and vibrant neighbourhoods. (id:56864)
RE/MAX Hallmark Realty Group
00 Davis Lock Road
Rideau Lakes, Ontario
This exceptional 71 acres located in the quaint Village of Elgin, the heart of the Rideau Lakes Region. This property not only provides a serene space to build your dream home, but offers development potential as it sits in a settlement zoning area. The land is primarily high and dry, with a great mix of cleared and wooded areas, offering private locations to build a home, along with trails winding through oak, ash, elm and pine trees surrounding two ponds, one being spring-fed pond. The property has entrances from Hwy 15 and Davis Lock Road. The Village itself conveniently offers many amenities with its schools, stores, restaurants, library, and recreation facilities. Just down the road from Davis Lock, which separates Sand and Opinicon Lakes, part of the UNESCO World Heritage site Rideau Canal. High Speed internet is available. Only 30 mins to Smiths Falls or 40 mins to Kingston, with other beautiful Hamlets, Villages, and Lakes just minutes away. Rare opportunity, call today! (id:56864)
RE/MAX Affiliates Realty Ltd.
1883 Montmere Avenue
Ottawa, Ontario
Welcome to this beautiful 4-bedroom, 3-bathroom Cardel home, perfectly situated in the highly desirable community of Notting Hill. Just steps away from parks, top-rated schools, shopping, and all essential amenities, this residence combines exceptional value with an unmatched lifestyle. The main level features elegant pot lights and maple hardwood flooring in the front living room or den. Sleek tile flooring guides you from the entrance into the updated kitchen (2011), which boasts abundant cabinetry, a walk-in pantry, spacious island, and a generous dining area ideal for hosting and everyday living. The kitchen opens seamlessly into the great room, where soaring ceilings, floor-to-ceiling windows, and a stunning gas fireplace create a bright and inviting atmosphere. Convenience meets function with a main-floor laundry/mudroom, thoughtfully designed to suit busy family life. Upstairs, retreat to the luxurious and light-filled primary suite featuring a spa-like 5-piece ensuite. Three additional generously sized bedrooms and a stylish main bathroom complete the upper level. The fully finished lower level offers even more living space, including a large rec room, an exercise room both finished with durable laminate flooring and a rough-in for a 3-piece bathroom, offering future potential. Enjoy your private, fully fenced backyard oasis, complete with interlock landscaping and a relaxing Hot Tub (2020) perfect for outdoor entertaining or quiet evenings at home. (id:56864)
RE/MAX Delta Realty Team
1042 Harkness Avenue
Ottawa, Ontario
Live the Resort Life at 1042 Harkness! This designer-renovated 3+1 bedroom home offers a rare blend of privacy, space, and sunshine in coveted Riverside Park. Nestled on an oversized, south-facing lot, this retreat is bathed in sunlight for 10+ hours a day. The backyard oasis is surrounded by towering cedar hedges and privacy fencing, featuring a custom cedar cabana (2021), new glass railings (2024), and a multi-zone layout perfect for entertaining, relaxing, or enjoying the poolside lifestyle. Inside, every corner has been thoughtfully curated by a well-known local designer. The main floor boasts a welcoming foyer (2020), spacious living room with a cozy wood-burning fireplace, and a showpiece kitchen with gas range, Bosch dishwasher, stainless steel appliances, and floor-to-ceiling sliders offering panoramic views of the lush backyard. Enjoy seamless flow to the deck and pool for effortless indoor-outdoor living. Notable upgrades include a refreshed primary suite (2024), built-ins and custom closets (2024), a renovated laundry room (2024), main floor bedroom (2023), and a stunning new main floor bathroom (2025). Curb appeal shines with a fresh full interior paint (2025), front porch glass railing (2025), and custom front fence (2020). Downstairs, the lower level includes an additional bedroom, full bath, and ample storage ideal for guests or extended family. Major systems updated: windows (2015), 30-year roof shingles (2017), and furnace (2013). Located on a quiet, no-through street just steps from a school, with easy access to Walkley LRT, downtown via Bronson, and nearby routes East, West, and South. Unique to Riverside Park -no cut-through traffic due to its park-centric design. Don't miss this rare opportunity to own a resort-style retreat in the city. Whether you're raising a family, entertaining guests, or working from home1042 Harkness delivers lifestyle, location, and lasting value. (id:56864)
One Percent Realty Ltd.
266 Bradley Avenue
Ottawa, Ontario
A must see! This thoughtfully updated home is nestled on a quiet cul-de-sac, just minutes from schools, shopping, and everyday essentials. Combining modern finishes with timeless character, this inviting property is perfect for families, first-time buyers, or investors seeking comfort, flexibility, and potential. Step through the new craftsman-style front door into a bright and stylish interior, where warm rustic flooring and rich neutral tones create a welcoming atmosphere. The fully renovated kitchen is a showstopper, featuring waterfall-edge granite countertops, Carrera marble tile, stainless steel appliances, and a seamlessly integrated paneled dishwasher. Natural light pours into the open-concept living and dining area, making it the ideal space to relax or entertain. A main-floor den or office offers additional versatility for remote work or guest space, while two beautifully updated bathrooms provide both function and flair including a custom tiled shower replacing the former plastic insert. Upstairs, you'll find three spacious bedrooms, including one with existing plumbing and electrical rough-ins, making a potential second kitchen and future duplex conversion an easy option. The partially finished basement adds valuable living space, laundry area, storage, and a functional workshop, along with a convenient walkout to the backyard. Recent upgrades include newer windows throughout, an on-demand hot water heater, updated light fixtures, modern window treatments, and fresh interior paint. Outside, enjoy a newly built deck, enhanced landscaping, wood railings, and sleek exterior lighting. (id:56864)
One Percent Realty Ltd.
4 Barry Street
South Stormont, Ontario
Welcome to your new home in the beautiful town of Long Sault, just minutes from Cornwall and steps from the St. Lawrence River! This lovingly maintained 2+1 bedroom, 2 bathroom home is ideal for families, retirees, or anyone seeking a peaceful, small-town lifestyle with modern comfort .Inside, you will love the open-concept layout, large kitchen, perfect for entertaining and daily living. The fully finished basement offers extra living space, ideal for a family room, guest suite, or home office. The attached single-car garage adds convenience and storage. Roof done in 2018 and hot water heater 2020. 24 hour irrevocable on all offers. (id:56864)
Assist-2-Sell And Buyers Realty
2 C Railway Street
Ottawa, Ontario
Location, lifestyle and luxury, this home offers it all. Built in 2016 and meticulously maintained, this 3-bedroom, 3-full-bath semi-detached home is a rare opportunity in one of Ottawas most vibrant and desirable neighbourhoods.Step inside and experience modern design at its finest. The sleek kitchen features contemporary cabinetry, quartz countertops and stainless steel appliances, opening seamlessly into the living and dining areas. Large picture windows bring in an abundance of natural light, while high-quality hardwood and ceramic tile flooring add warmth and elegance throughout. Two glass-walled staircases serve as stunning architectural features, enhancing the open concept feel and adding a sophisticated, modern touch to both levels.Upstairs, both spacious bedrooms include private ensuite bathrooms with frameless glass shower doors and modern fixtures. Each bedroom also enjoys access to its own private balcony, perfect for morning coffee or a quiet evening retreat. The primary suite offers a generous closet and an additional private outdoor space. The fully finished lower level offers a versatile rec room with full egress window, ideal as a fourth bedroom, home office or gym. The charming backyard provides a perfect space for summer BBQs, and the property includes parking for two. Beyond the home itself, this location offers an unmatched urban lifestyle. Just steps from the new LRT station, you are effortlessly connected to the entire city. Within a short walk, explore Preston Streets cafes, shops, boutiques and some of Ottawa's best restaurants. Take advantage of nearby Dows Lake, the Rideau Canal, the Glebe, Hintonburg and Chinatown, all offering year-round activities, festivals, outdoor recreation and vibrant nightlife. This is true central Ottawa living, where every convenience and experience is right at your doorstep. Homes of this quality and location are rare. Book your private showing and experience the best of what Ottawa has to offer. (id:56864)
RE/MAX Absolute Realty Inc.
799 Cairn Crescent
Ottawa, Ontario
A contemporary 4-Bedroom bright and sunlit Home on a Premium Corner Lot 799 Cairn Crescent is for rent. Step into modern elegance with this beautifully upgraded home in a sought-after, family-friendly neighborhood. The home has been carefully crafted to a modern style by every sense. The main floor boasts a bright, modern Open-Concept Layout that flows seamlessly from the kitchen to the great room Chef-Inspired Kitchen: Includes an extended quartz island, premium Blanco Precis sink, Delta Trinsic faucet with soap dispenser, soft-close cabinetry, and a built-in beverage fridge. Elegant Living Area: Relax or host guests in the great room with built-in ceiling speakers and large windows that flood the space with natural light. Luxury Finishes Throughout: Includes hardwood flooring in the foyer, smooth ceilings, and freshly painted interiors for a clean, modern aesthetic. Second Floor Comfort: Primary Suite Retreat: Spacious bedroom with a large walk-in closet and spa-like 4-piece ensuite featuring a soaker tub, oversized vanity, All 3 bedrooms are generously sized with ample closet space ideal for children, guests, or a home office. Convenient Second-Floor Laundry: Smart & Functional Upgrades: Smart Home Integration: Includes HD SkyBell doorbell, outdoor dome security camera, and a central vacuum system with convenient vac pans. Garage Features built-in shelving, automatic garage door opener, and extra storage space. Gas Line Access: For both BBQ and gas stove a cook's dream. Outdoor Living: Enjoy the private gazebo perfect for summer evenings and family BBQs. Finished Basement: Bright and welcoming thanks to a new French door, this additional living space is ideal for a home theatre, playroom, or home gym offering flexibility to suit your lifestyle. Nestled in a vibrant, growing neighborhood close to top-rated schools, parks, shopping, public transit, and major roadways, Walmart, Canadian Tire, Food Basics, Sephora, LCBO, Loblaws and many other stores. (id:56864)
Royal LePage Team Realty
408 Epoch Street
Ottawa, Ontario
Your search ends HERE! 408 Epoch is a modern, oversized, end-unit townhome in the heart of The Ridge, one of Barrhaven's most sought-after family-friendly communities. Enjoy the convenience of having parks, such as Elevation Park, schools, and transit just steps away. The home itself offers the benefits of a modern build, with premium features such as hardwood floors, stainless steel appliances, quartz counters and more. Stepping inside, you're greeted by ample storage, a convenient half bath, and inside access to your single-car garage. The main floor then flows into the open-concept dining area & great room, perfect for cozy family nights or entertaining, and a picture-perfect u-shaped kitchen, which shines with bright white tones, wall-to-wall cabinetry, and breakfast bar with seating for two. Heading upstairs, you'll find all three bedrooms, including the spacious primary with a full-ensuite bath and walk-in closet, while both secondary bedrooms offer ample size and their own walk-in-closets. A large four-piece bath completes this level. The fully-finished basement features recreation room space, a pocket office, laundry and storage. As an end-unit, you'll love the added privacy, natural light, and exclusive driveway. Get in touch with me today to make this one yours! (id:56864)
Right At Home Realty


