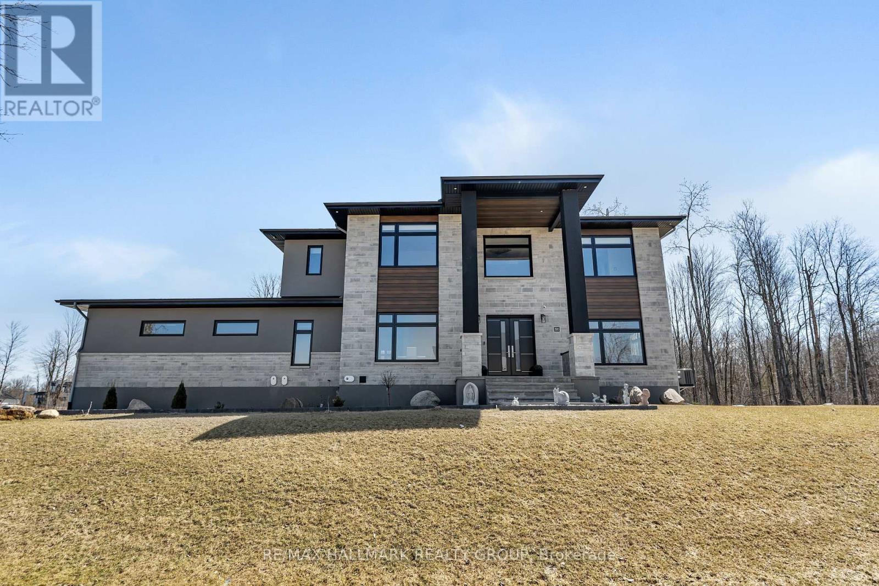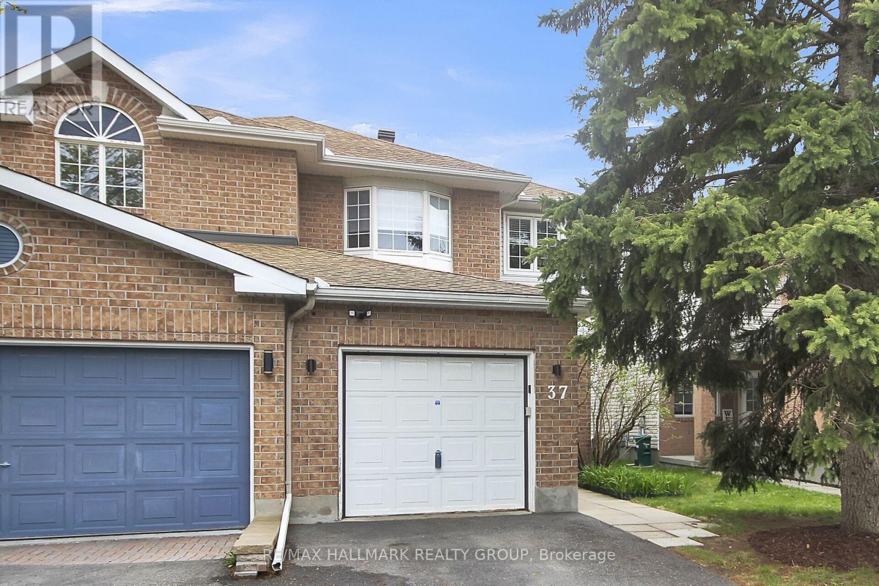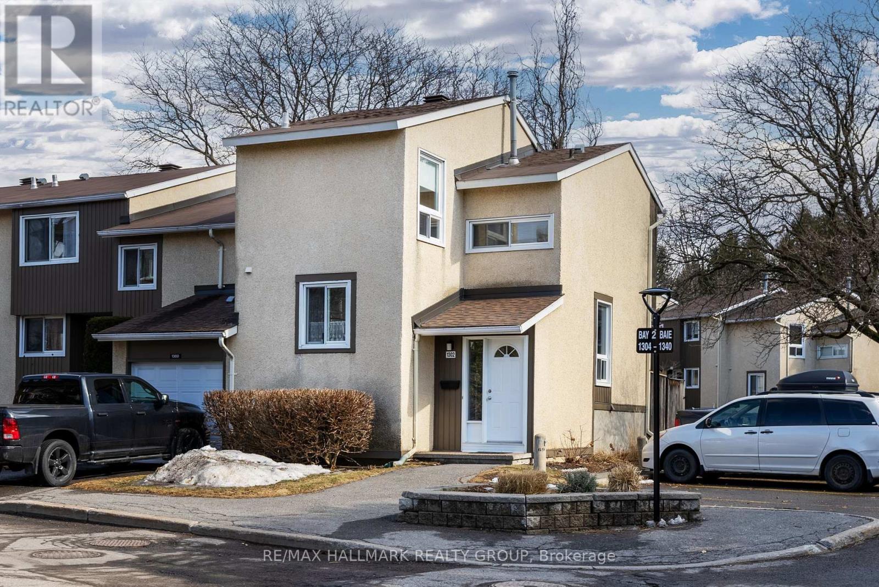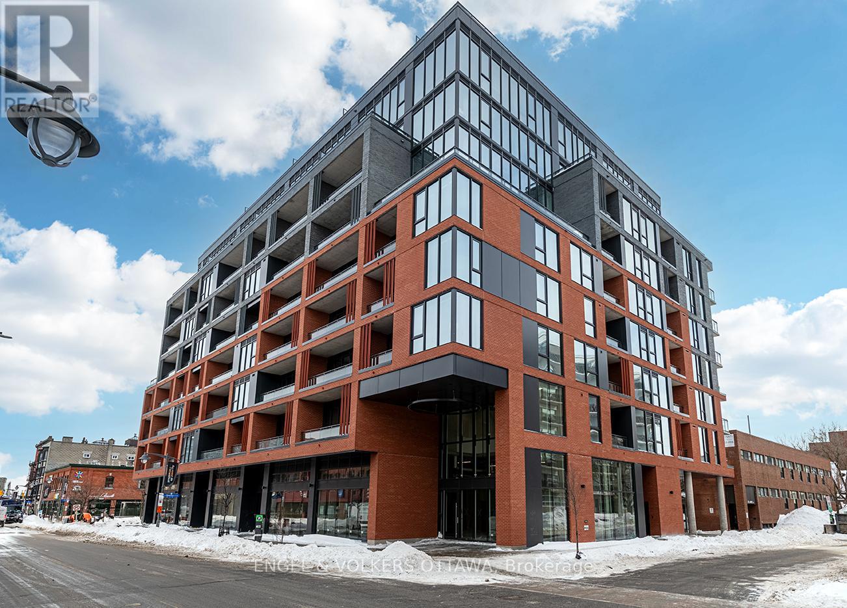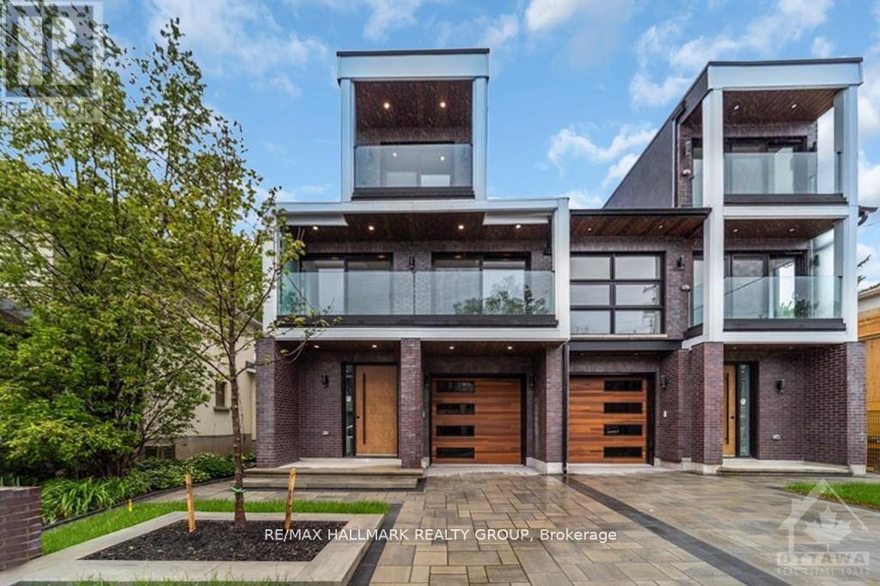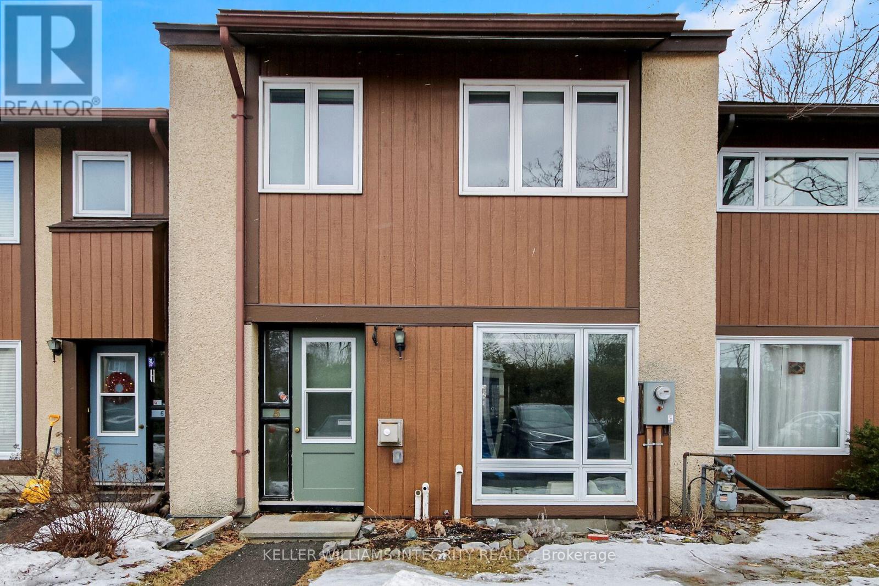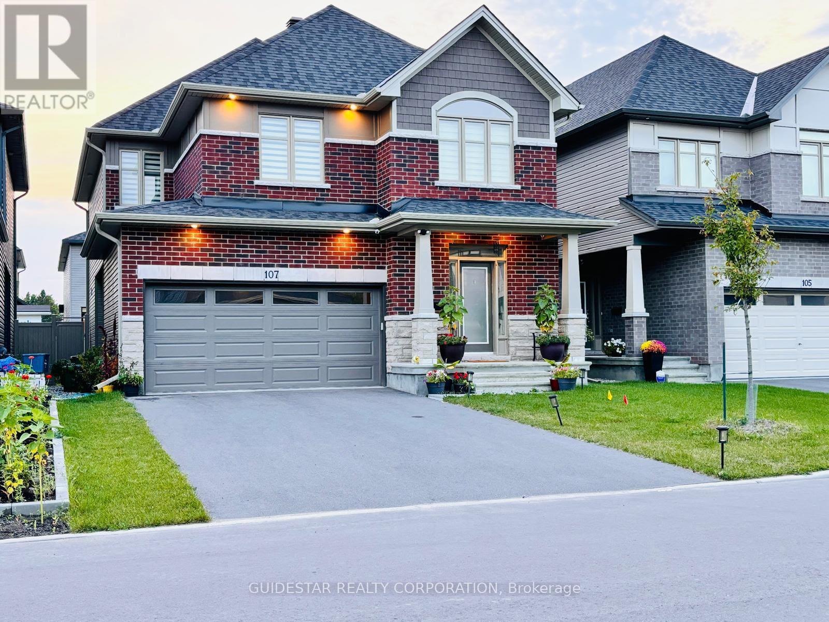595 Shoreway Drive
Ottawa, Ontario
Welcome to your dream home! a beautifully designed estate, offering 6 bedrooms, 5 bathrooms and a HEATED 4 car garage for the car enthusiasts or hobbyists. This stunning home is the perfect blend of luxury, space, and comfort and located in one of the most sought-after communities - Trail Wood Trails. Perfectly situated right across the street from the community residents club which includes a gym, pool, and dock to access the lake, this home has it all! From the moment you step through the grand entrance, you'll be captivated by the soaring ceilings, expansive windows, tall doors, wide-planked maple flooring, and high-end finishes. The heart of the home is a chef's dream kitchen, featuring a large and sleek waterfall quartz counter-top, premium built-in appliances, gorgeous rich walnut cabinetry, and a large walk-in butler's pantry. The living and dining areas flow effortlessly, creating the perfect space for both everyday living and entertaining. A standout feature is the spacious lounge, purpose-built for entertaining, complete with its own dedicated HRV system. Upstairs, you'll find 4 spacious bedrooms, including a luxurious primary suite complete with a spa-like ensuite and featuring a freestanding soaking tub and walk-in shower. 2 of the additional bedrooms are connected by a stylish Jack and Jill and the fourth bedroom enjoys its own private ensuite. The finished lower level is sprawling and provides even more space to relax or host, with 2 additional bedrooms and a full bathroom. This home truly has it all - luxury, space and an unbeatable community. Don't miss the opportunity to make it yours! (id:56864)
RE/MAX Hallmark Realty Group
106 Burbot Street
Ottawa, Ontario
Welcome to 106 Burbot Street, a beautifully appointed 3-bedroom, 3-bath detached home located in the sought-after community of Half Moon Bay in Barrhaven. Built in 2018 and offering over 1,880 sq ft of elegant living space, this Primrose II model is situated on a premium lot with no rear neighbours, providing rare privacy and open views. Step into a bright and welcoming foyer that leads to an open-concept main floor featuring gleaming hardwood, a chefs kitchen with quartz countertops, breakfast bar, built-in wall oven and microwave, a 6' x 6' walk-in pantry, and a spacious great room highlighted by an upgraded gas fireplace with floor-to-ceiling stonework. The dining room offers crown moulding, built-in shelving, and sun-filled windows. A tucked-away powder room adds convenience and charm. Upstairs, enjoy the tranquil primary suite complete with a generous walk-in closet and spa-inspired ensuite with double quartz sinks, a glass shower, and soaker tub. Two additional bedrooms, a full main bath, and a second-floor laundry room complete the upper level. The fenced backyard is perfect for entertaining or relaxing in peace. Additional features include an attached garage, and a full basement ready for your customization. Located in a vibrant, family-friendly neighbourhood near top-rated schools, parks, trails, and the Minto Recreation Complex, this home offers the perfect blend of privacy, luxury, and community living in one of Ottawa's most desirable areas. Some photos virtually staged. (id:56864)
Exp Realty
37 Sutcliffe Terrace
Ottawa, Ontario
Welcome to this beautifully maintained semi-detached home, perfectly situated in the highly desirable community of Barrhaven. This spacious property features 3 generously sized bedrooms, 2.5 bathrooms, and a bright, open-concept design that is ideal for family living. As you step inside, you'll be greeted by an inviting foyer that leads into a spacious family room, perfect for relaxing or entertaining. The modern kitchen boasts stainless steel appliances, ample counter space, and plenty of cabinetry, making it a home cook's perfect place for creating delicious meals. Adjacent to the kitchen is the dining area, with plenty of natural light flowing through large windows, providing a warm and welcoming atmosphere. Upstairs, the master bedroom offers a peaceful retreat with a walk-in closet and a private ensuite bathroom. Two additional spacious bedrooms share a well-appointed main bathroom, providing comfort and privacy for the entire family. The semi-fully finished basement offers additional living space that can be used as a family rec room, home office, or a gym area. Outside, the backyard is perfect for hosting summer barbecues or simply unwinding after a busy day. With close proximity to schools, parks, shopping, and public transportation, this home is ideally located for convenience and accessibility. Don't miss out on this opportunity to own a stunning home in Barrhaven. Book your showing today! (id:56864)
RE/MAX Hallmark Realty Group
1302 Lassiter Terrace
Ottawa, Ontario
This is a rare opportunity to own a beautifully maintained condo townhome, lovingly cared for by the original owner. This 3 bedroom, 1.5 bath home located in Beaconwood is ready for your personal touch. Filled with beautiful natural light throughout this end unit is perfect for first-time buyers, downsiizers or investors. This home has many bonuses like the convenient parking spot right outside the front door and the complex outdoor pool and park across the street. Lots of visitor parking across the street as well! The Beacon Hill Shopping Centre and amenities are all within a quick walk and there is very easy access to transit and the highway. (id:56864)
RE/MAX Hallmark Realty Group
7 - 486 Via Verona Avenue
Ottawa, Ontario
Welcome to this bright and spacious top-floor corner unit in the heart of Longfields! This beautifully maintained 2-bedroom + den, 2-bath condo offers an open-concept layout bathed in natural light from oversized windows, creating a warm and inviting atmosphere the moment you step inside. Enjoy the privacy and peace of top-floor living with no neighbours above and once you're home, all your living space is on one convenient level. The modern neutral palette, hardwood floors, and stylish finishes create a warm and inviting atmosphere. The kitchen boasts stainless steel appliances and a generous peninsula with a double sink, overlooking the dining area - perfect for entertaining! The living room features an elegant coffered ceiling and patio doors leading to your private 8'11" x 8' deck, ideal for morning coffee or winding down while enjoying the sunset. Wake up with the sunrise, in your primary bedroom which impresses with a charming turret-style design and a 3-piece ensuite, while the spacious second bedroom and convenient utility/storage room with in-unit laundry complete this incredible home. Located in the vibrant Longfields neighbourhood, this condo is steps from top-rated schools, parks, bike paths, groceries, restaurants, and the nearby transit station, offering seamless access to everything you need. Whether you're a first-time buyer, investor, or down-sizer, this low-maintenance lifestyle retreat is not to be missed. Book your showing today! (id:56864)
RE/MAX Hallmark Realty Group
42 Mudminnow Crescent
Ottawa, Ontario
Welcome to this newer built meticulously designed, modern home featuring a sleek exterior and a flexible loft space on the second floor, which can easily be transformed into a 4th bedroom. With no sidewalks and a longer driveway, the property offers added privacy and space. Enjoy peace of mind with the remaining Tarion Warranty. A welcoming front porch leads into a spacious foyer, and a private office/den provides a quiet retreat. The open-concept great room flows into the kitchen and dining areas, highlighted by a large upgraded island with a roomy breakfast bar perfect for casual meals and entertaining. Natural light pours in through numerous windows, complemented by ceramic tile, hardwood floors. Upstairs, the primary bedroom features a walk-in closet and private ensuite. Bedrooms 2 and 3 share a main bathroom, while second-floor laundry, a loft space, and a walk-in linen closet add extra convenience. The expansive basement offers endless possibilities for customization. Ideally located near parks, transit, and shopping, this home perfectly blends modern style and functionality (id:56864)
Power Marketing Real Estate Inc.
211 - 10 James Street
Ottawa, Ontario
Experience elevated living at the brand-new James House, a boutique condominium redefining urban sophistication in the heart of Centretown. Designed by award-winning architects, this trend-setting development offers contemporary new-loft style living and thoughtfully curated amenities. This stylish 2-bedroom suite spans 745 sq.ft. of interior space and features 10-ft ceilings, floor-to-ceiling windows, exposed concrete accents, and a private balcony. The modern kitchen is equipped with a sleek island, quartz countertops, built-in refrigerator and dishwasher, stainless steel appliances, and ambient under-cabinet lighting. The thoughtfully designed layout includes in-suite laundry conveniently located near the entrance and a full bathroom with modern finishes. James House enhances urban living with amenities including a west-facing rooftop saltwater pool, fitness center, yoga studio, zen garden, stylish resident lounge, and a dog washing station. Located steps from Centretown and the Glebe's finest dining, shopping, and entertainment, James House creates a vibrant and welcoming atmosphere that sets a new standard for luxurious urban living. On-site visitor parking adds to the appeal. Other suite models are also available. (id:56864)
Engel & Volkers Ottawa
807 - 10 James Street
Ottawa, Ontario
Pictures are from renderings, finishes may vary. // Experience elevated living in this stunning Lower Penthouse Corner Suite at the brand-new James House, a boutique condominium redefining urban sophistication in the heart of Centretown. Designed by award-winning architects, this trend-setting development offers contemporary new-loft style living and thoughtfully curated amenities. This luxurious 2-bedroom + den suite spans 1,233 sq.ft. of interior space and features 9-ft ceilings, floor-to-ceiling windows, and exposed concrete accents, flooding the space with natural light. The suite includes two large terraces totaling 549 sq.ft., ideal for entertaining or relaxing, with water access and a gas rough-in for a BBQ. The modern kitchen is a culinary masterpiece, equipped with a custom oversized island, quartz countertops, built-in refrigerator and dishwasher, stainless steel appliances, and ambient under-cabinet lighting. A large walk-in closet near the entrance houses the in-suite laundry, offering both functionality and convenience. The primary bedroom features a spacious layout, while the 5-piece en-suite bathroom boasts a walk-in shower and separate tub. A second full bathroom and a versatile den, perfect for a home office or guest space, complete the thoughtfully designed layout. James House enhances urban living with amenities including a west-facing rooftop saltwater pool, fitness center, yoga studio, zen garden, stylish lounge, and a dog washing station. Located steps from Centretown and the Glebe's finest dining, shopping, and entertainment, James House creates a vibrant and welcoming atmosphere that sets a new standard for luxurious urban living. On-site visitor parking adds to the appeal. Other suite models are also available. (id:56864)
Engel & Volkers Ottawa
613 - 10 James Street
Ottawa, Ontario
Experience elevated living at the brand-new James House, a boutique condominium redefining urban sophistication in the heart of Centretown. Designed by award-winning architects, this trend-setting development offers contemporary new-loft style living and thoughtfully curated amenities. This stylish junior one-bedroom suite spans 537 sq.ft. of interior space and features 9-ft ceilings, floor-to-ceiling windows, exposed concrete accents, and a private balcony. The modern kitchen is equipped with quartz countertops, a built-in refrigerator and dishwasher, stainless steel appliances, and ambient under-cabinet lighting. The thoughtfully designed layout includes in-suite laundry and a full bathroom with modern finishes. James House enhances urban living with amenities including a west-facing rooftop saltwater pool, fitness center, yoga studio, zen garden, stylish resident lounge, and a dog washing station. Located steps from Centretown and the Glebe's finest dining, shopping, and entertainment, James House creates a vibrant and welcoming atmosphere that sets a new standard for luxurious urban living. On-site visitor parking adds to the appeal. (id:56864)
Engel & Volkers Ottawa
185 Carleton Avenue
Ottawa, Ontario
Open House Sunday April 6th 2-4. This ultimate luxury residence in Champlain Park offers 4+1 spacious bedrooms, 5 bathrooms, and a separate second dwelling unit (SDU) with its own bedroom, family room, bathroom, and all the appliances perfect for guests or rental income. The custom-built kitchen with high-end appliances flows into sun-filled living spaces featuring floor-to-ceiling windows and ambient pod lighting. The third-floor master suite boasts a private loft, spa-like ensuite, custom walk-in closet. and access to one of two balconies. Every detail, from custom lighting to sleek finishes, Plus, with Google Smart Home integration, you can control lighting, climate, is thoughtfully designed. professionally landscaped, Surrounded by a mature urban forest, Located within walking distance to the Ottawa River, beaches, Westboro, Wellington Village, parks, and top-rated schools, cafe's, restaurants, this home blends modern luxury with an unbeatable location. Offers will be accepted on April 10 at 7:00 p.m. However, the sellers reserve the right to consider preemptive offers. (id:56864)
RE/MAX Hallmark Realty Group
5 - 3691 Albion Road
Ottawa, Ontario
Open House: Saturday, April 5 & April 6 from 2-4 pm. This stunning 4-bedroom townhome offers modern living in a prime location. The beautifully renovated open-concept main floor features a gourmet kitchen with a spacious island, a bright and inviting dining area, and a cozy living room with a fireplace, perfect for entertaining. Step through the patio doors to your fenced backyard with no rear neighbors, offering privacy and tranquility.Upstairs, you'll find four generously sized bedrooms and a full 4-piece bathroom, providing ample space for family and guests. The finished lower level boasts a large recreation room, an additional full 2-piece bathroom, a laundry area, and plenty of storage.Located in a highly convenient area, this home is just steps from public transportation, shopping, schools, restaurants, and more...all within walking distance. Don't miss the opportunity to own the largest home in this private neighbourhood! (id:56864)
Keller Williams Integrity Realty
107 Heirloom Street
Ottawa, Ontario
This stunning and beautifully upgraded home exudes elegance and modern charm at every corner, featuring tons of upgrades throughout. Boasting a spacious layout with 5 bedrooms and 3.5 bathrooms, it perfectly blends comfort and style for any family. As you step inside, you're greeted by a sense of warmth and openness, especially with the formal living and dining areas that make a striking first impression. The main floor is designed to be a gathering space for both relaxed living and sophisticated entertaining. A two-way fireplace divides the living room and the sun-drenched great room, infusing both spaces with warmth and character. Natural light pours through large windows that line the great room, allowing sunshine to bathe the space throughout the day. Windows are equipped with remote-controlled custom fit blinds. The great room provides ample space for family relaxation or casual socializing. The upgraded kitchen is a chefs delight, with sleek quartz countertops, custom cabinetry, high-end stainless steel appliances, and a spacious island for prep, quick meals, or entertaining guests. The second level of this home is dedicated to comfort and convenience, featuring four spacious bedrooms, a stunning master suite with a luxurious five-piece ensuite, and a spacious walk-in closet. It also includes two additional bathrooms, ensuring convenience for both family and guests. The loft space offers a versatile area that could serve as an office, reading nook, or play area, making it a flexible addition to the home. The fully finished basement features a spacious recreation room, perfect for activities or movie nights. It also includes a fifth bedroom, ideal for guests or home office, along with an additional full bathroom. The garage is roughed in for an electric car charging station. Fully fenced backyard offers plenty of space for outdoor activities, gardening, or simply enjoying the fresh air. Home is just minutes from the LRT, shopping, top rated schools and parks. (id:56864)
Guidestar Realty Corporation

