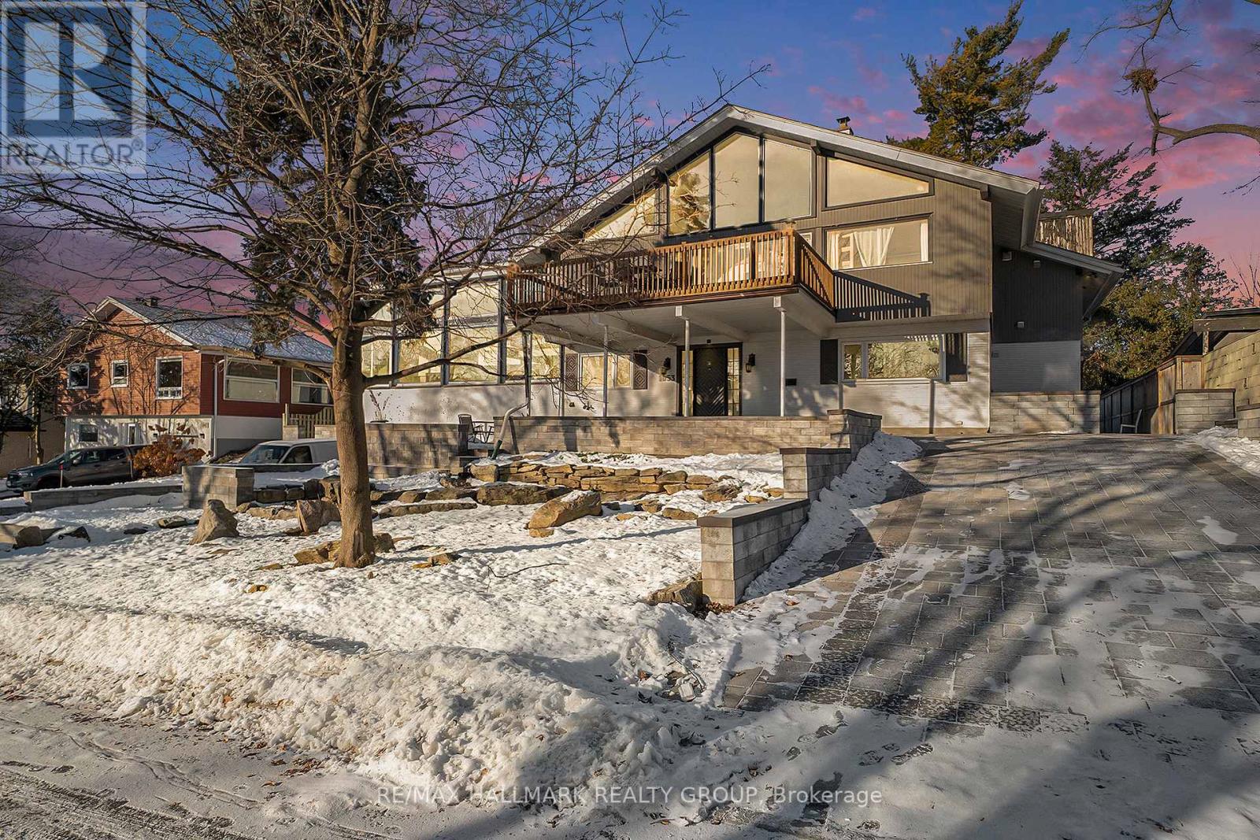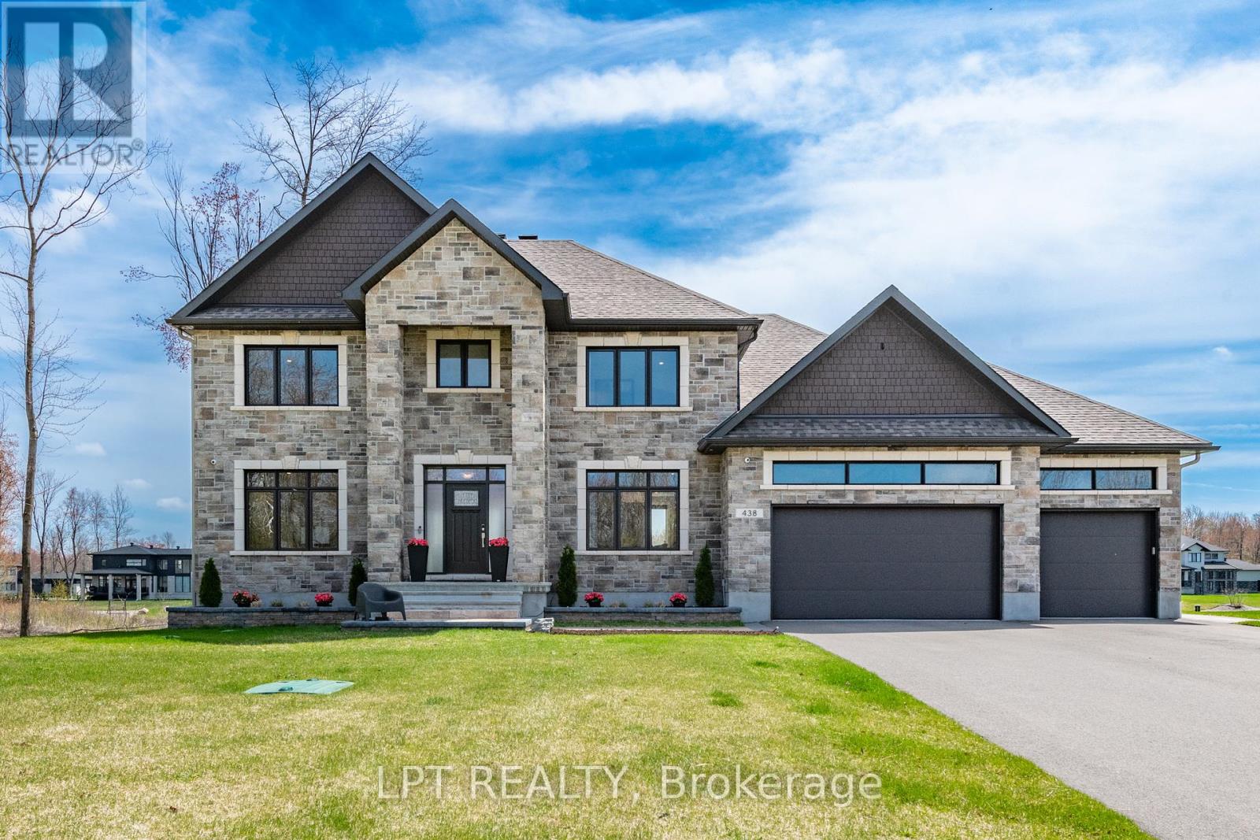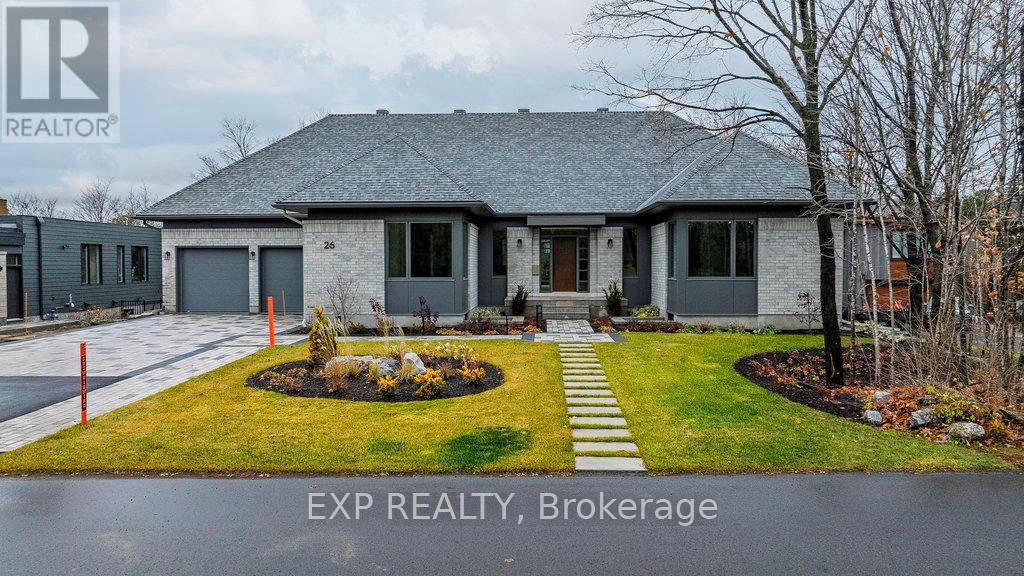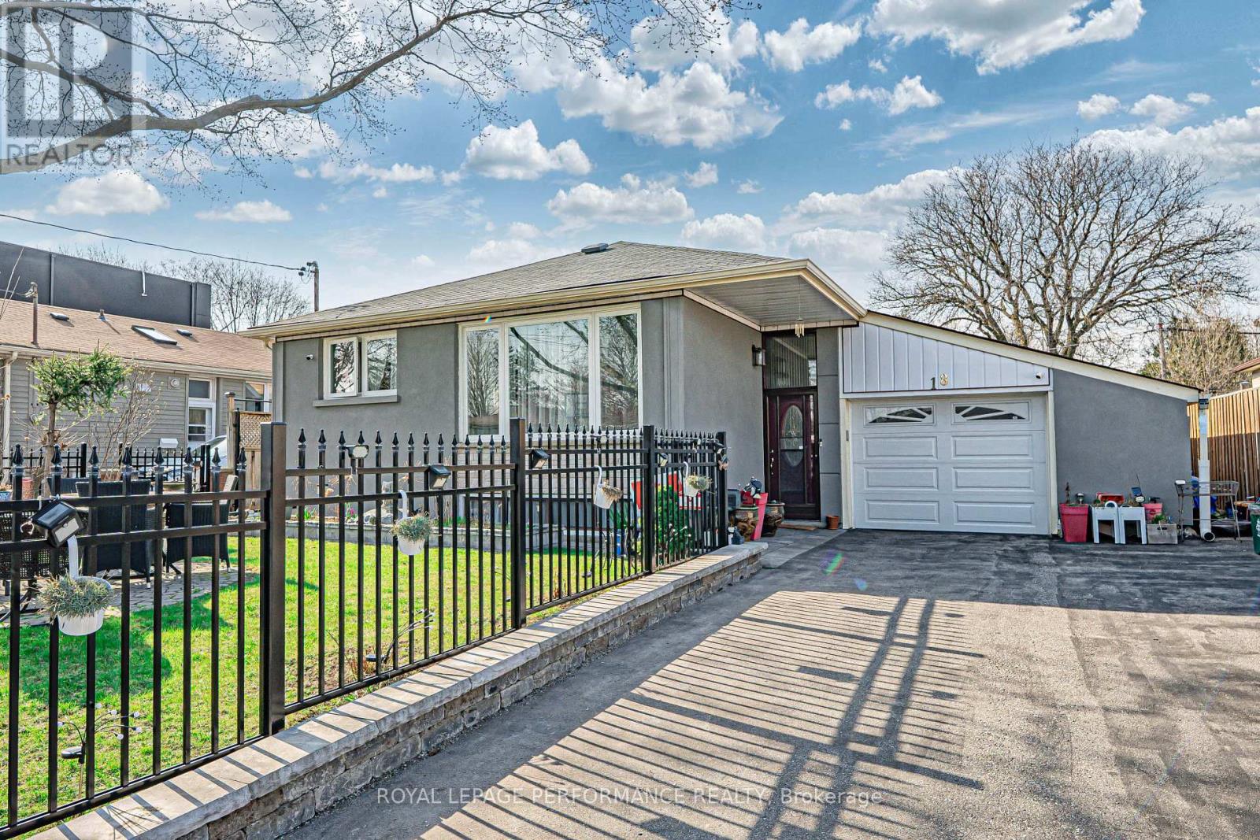623 St Louis Street N
Clarence-Rockland, Ontario
Welcome to 623 St-Louis. A beautifully renovated 3-bedroom end unit townhome situated on a deep lot for under $470K!!! This townhome blends modern design with functionality and comfort. The spacious open-concept living and dining area features sleek laminate flooring and is filled with natural light from brand-new energy-efficient windows, creating a welcoming and bright atmosphere. Although this unit has no basement there no chance of flooding EVER and still plenty of room for a first time buyer just starting out. The living room seamlessly flows out to a brand-new deck, offering the perfect space for outdoor entertaining, complete with a natural gas barbecue for effortless grilling. The fully renovated kitchen is a true highlight, showcasing stunning granite countertops, modern appliances, and stylish cabinetry that extends into the dining room for additional storage. Whether you're cooking a family meal or hosting friends, this kitchen is both elegant and functional. A natural gas fireplace in the living room provides warmth and ambiance, while the dual-zone AC/heat pump system ensures year-round comfort throughout the home. Convenience is key with a main floor laundry room and a large garden shed for extra storage. Upstairs, the master bedroom offers a spacious wall-to-wall closet, providing ample storage for all your belongings. The home also features a central vacuum system for easy cleaning, and an electric car charger which adds an extra level of convenience for electric vehicle owners. With energy-efficient windows and doors, along with R-60 attic insulation, this home is designed for maximum comfort and low utility bills. Thoughtful upgrades throughout this townhome make it an ideal blend of modern living and practical features, offering a perfect place to call home. (id:56864)
Century 21 Action Power Team Ltd.
747 Kenny Gordon Avenue W
Ottawa, Ontario
The home is under construction and interior photos of a similar model are provided and noted as such. The exterior photos are of the subject property . This is a lovely, open concept floor plan with carefully chosen Designer selected finishes and comes complete 3 Kitchen Apppliances and a full Tarion Warranty and Pre-Delivery inspection. Garage offers extra handy storage space (10' x 8' ) near the inside entry to the convenient mudroom. The Kitchen has upgraded cabinetry, quartz countertops, walk-in pantry, pot lights, and a large island with bar-style seating. 12' vaulted ceilings and a gas fireplace invite you into the cozy main floor family or great room. The main floor "flex" room also offers options to serve as a home office or other function to meet your family's needs. Upstairs, the Primary Br overlooking the rear yard has separate his and hers walk in closets, spacious ensuite featuring a large glass shower enclosure with a built in bench plus dual sinks. In addition to the spacious, open loft, there are 3 secondary bedrooms plus a separate laundry room. The builder also has developed the basement stairs to the lower level which has a 3 pce rough in for a future bath. Current taxes are noted as zero as the property is subject to reassessment. Offers are to be communicated during regular business offers, if possible with a minimum 24 hour irrevocable. HST is applicable and included in the purchase price. **EXTRAS** Ugrades include 12' vaulted ceiling in Great Room , kitchen cabinetry with quartz countertops, pot lights, upgraded hardwood flooring on the main floor as well as developed basement stairs to the lower level offering 3 pce. rough in (id:56864)
Teresa Barbara Steenbakkers
1053 Chelsea Drive
Ottawa, Ontario
Nestled on a premium lot in the desirable Viscount Alexander Park, this stunning five-bedroom home offers a perfect blend of elegance, comfort, and functionality. Step into the bright and inviting foyer, featuring upgraded hardwood floors that flow throughout the spacious main floor. The living and dining rooms provide an ideal setting for entertaining, while the cozy family room with a fireplace offers a relaxing retreat. The gourmet kitchen is a chefs dream, boasting quartz countertops, a large center island, stainless steel appliances, and a sleek chimney-style hood fan. A main-floor bedroom with an adjoining full bathroom adds versatility and convenience. Upstairs, discover two bright and spacious primary bedrooms, each with a walk-in closet and a luxurious 5-piece ensuite bathroom. The upper level also features two large loft areas and a convenient laundry room. Located close to parks, schools, shopping centers, and public transportation, this home offers unmatched convenience and accessibility. Dont miss the chance to make this exceptional property your dream home! ** This is a linked property.** (id:56864)
RE/MAX Hallmark Realty Group
207 - 24 Townline Road W
Carleton Place, Ontario
Welcome to 24 Townline Rd, Unit #207 ~ just steps from the historic Bridge Street in Carleton Place and close to all amenities. This upper unit, two-level Condo features 2 spacious Bedrooms; each with a 4-piece Ensuite. It has been freshly painted (2025) in neutral tones throughout and has new carpet (2025) on the stairs to the 2nd level; the only carpet in the unit. Main level boasts a 2pc Bath, convenient in-suite Laundry, a Kitchen with ample cupboard & counter space and an open concept living space that is flooded with tons of natural light from the large window and patio door leading to balcony. No shortage of storage in this unit with the 2nd level storage room. Washer, dryer, stove, dishwasher, hot water tank, laminate flooring, kitchen flooring have all been replaced since 2022. This unit is move-in ready!! Available immediately. Some images virtually staged. As per signed FORM 244 please allow 24hrs irrevocable. (id:56864)
Royal LePage Team Realty
222 - 31 Eric Devlin Lane
Perth, Ontario
Welcome to Lanark Lifestyles luxury apartments! This four-storey complex situated on the same land as the retirement residence. The two buildings are joined by a state-of-the-art clubhouse and is now open which includes a a hydro-therapy pool, sauna, games room with pool table etc., large gym, yoga studio, bar, party room with full kitchen! In this low pressure living environment - whether it's selling your home first, downsizing, relocating - you decide when you are ready to make the move and select your unit. This beautifully designed Studio plus den unit with quartz countertops, luxury laminate flooring throughout and a carpeted Den for that extra coziness. Enjoy your tea each morning on your 65 sqft balcony. Book your showing today! Open houses every Saturday & Sunday 1-4pm (id:56864)
Exp Realty
320 - 31 Eric Devlin Lane
Perth, Ontario
Welcome to Lanark Lifestyles luxury apartments! This four-storey complex situated on the same land as the retirement residence. The two buildings are joined by a state-of-the-art clubhouse and is now open which includes a a hydro-therapy pool, sauna, games room with pool table etc., large gym, yoga studio, bar, party room with full kitchen! In this low pressure living environment - whether it's selling your home first, downsizing, relocating - you decide when you are ready to make the move and select your unit. A beautifully designed 1Bedroom unit with quartz countertops, luxury laminate flooring throughout. Enjoy your tea each morning on your 93 sqft balcony. Book your showing today! Open houses every Saturday & Sunday 1-4pm (id:56864)
Exp Realty
215 - 31 Eric Devlin Lane
Perth, Ontario
Welcome to Lanark Lifestyles luxury apartments! This four-storey complex situated on the same land as the retirement residence. The two buildings are joined by a state-of-the-art clubhouse which includes a a hydro-therapy pool, sauna, games room with pool table etc., large gym, yoga studio, bar, party room with full kitchen! In this low pressure living environment - whether it's selling your home first, downsizing, relocating - you decide when you are ready to make the move and select your unit. This beautifully designed Studio plus den unit with quartz countertops, luxury laminate flooring throughout and a carpeted Den for that extra coziness. Enjoy your tea each morning on your 76 sqft balcony. Book your showing today! Open houses every Saturday & Sunday 1-4pm (id:56864)
Exp Realty
438 Shoreway Drive
Ottawa, Ontario
Open House Sunday May 4th from 2-4PM. This showstopper 4bed 5 bath WATERFRONT, with a WALKOUT is the one you have been waiting for! The open concept floor plan is illustrated over more than 4300 sq ft of total living space. The main floor features a spacious foyer, oversized den/office and dining room complete with a modern feature wall. The sun filled kitchen-living area boasts breathtaking views of the water from every angle. Living room has a tiled gas fireplace and access to a covered rear patio. Chef's kitchen showcases an extended gas range w pot filler, commercial fridge/freezer, built in wall oven/microwave all highlighted by custom cabinetry and completed with a large walk in pantry. Primary bedroom has recessed ceilings, a large walk-in closet and a modern ensuite. Second floor continues with 3 other oversized bedrooms and a full bath. Basement has wall to wall windows and walkout leading to a beautifully landscaped backyard with two interlock pads and a beach! Garage has a back bay, heater and basement access. Spec sheet and floor plans available upon request. $350/yr fee covers community pool/gym. Come and see what this wonderful community has to offer! (id:56864)
Lpt Realty
63 Speers Crescent
Ottawa, Ontario
Welcome to 63 Speers Crescent, Kanata A Beautifully Updated 4+1 Bedroom Family Home Nestled on a quiet crescent in one of Kanatas most sought-after neighborhoods, this 4+1 bedroom, 2 1/2 bathroom home offers modern updates and thoughtful features throughout. Perfect for families or professionals, this property combines style, space, and convenience in a vibrant community close to all amenities.The curb appeal is enhanced by its elegant brick facade and fully landscaped lot. The backyard is a private oasis, featuring a zero-maintenance patio tiled with interlock, PVC fencing, a gazebo, and a large shed for additional storage. Inside, this home is packed with updates, including a refreshed kitchen with quartz countertops and stainless steel appliances, updated bathrooms, durable bamboo flooring, and newer windows, roof, and furnace. The main floor is designed for both comfort and entertaining, with formal living and dining rooms, a large family room with a cozy wood fireplace, and a functional laundry/mudroom conveniently located off the garage. The second floor features a luxurious primary suite with a walk-in closet and an updated ensuite. Three additional spacious bedrooms and a renovated main bathroom complete this level. The partly finished basement includes a fifth bedroom and a large recreation area, ready for your choice of flooring to make it your own. This property also includes a two-car garage with ample driveway parking and offers modern, low-maintenance living with nothing left to do but move in. Located close to top-rated schools, parks, shopping, and the Kanata North Technology Hub, 63 Speers Crescent truly has it all. Dont miss out on this stunning family home. Schedule your private showing today! (id:56864)
Keller Williams Integrity Realty
2 - 58 Barnstone Drive
Ottawa, Ontario
Stylish 2-Bedroom + DEN, 2-Bathroom Walkout Condo! Discover this bright and inviting corner walkout condo, with windows facing northeast, west and southwest, nestled in the heart of Chapman Mills near Strandherd and Crestland. Completely rebuilt in 2021 due to fire, this 1116 square foot, LEEDS re-build is energy efficiency certified, a modern lower level CORNER unit which offers the perfect blend of style, functionality, and convenience. Spacious Layout: A sun-filled, open-concept design with a versatile den that can easily be transformed into a third bedroom, home office, or workout space. Chef's Kitchen: Modern open concept kitchen with double-sink island with a breakfast bar, and ample space for entertaining or enjoying everyday meals. Comfortable Living Spaces: Bright Open concept living areas, including 3 above grade windows and walk out patio. Modern Bathrooms: A full bathroom featuring a large vanity and cheerful natural light, plus a powder room ideal for guests. Convenient Amenities: Walk-out Patio, In-unit laundry, central A/C. Condo Fees: include parking and building insurance. Prime Location: Perfectly situated near parks, schools, grocery stores, transit, the RCMP HQ, and Tim Horton within walking distance. Enjoy a balance of urban convenience and peaceful living in this sought-after neighborhood. Whether you're a first-time buyer, downsizer, young family, or investor, this affordable, move-in-ready home is tailored to suit a variety of lifestyle. Open House this Sunday from 2-4. Come visit! **EXTRAS** Custom window covering blinds for all above grade windows and patio doors blinds (id:56864)
Tru Realty
26 Clovelly Road W
Ottawa, Ontario
Newly built bungalow by award-winning Hobin Architecture & RND Construction (Custom Builder of the Year) on a 100 x 150 ft lot facing Quarry Park. With over 4,100 sq. ft. of finished space (3.650 sq. ft. main level + 527 sq. ft. lower level) , this 6-bed, 5.5-bath home is designed for multi-generational living, featuring an open-concept layout, 10-ft vaulted ceilings, expansive windows, and a chefs kitchen with a walk-in pantry, BBQ deck, and central patio. The bright walkout lower level with 2 bedrooms and oversized windows offers potential for a secondary unit. Includes $200K in upgrades of YOUR choice, customize basement finishes and backyard landscaping. Net-zero ready with high-efficiency HVAC, radiant heating, and smart home automation. Prime location across from Quarry Park, near NRC, CSIS, Montfort Hospital, minutes to the LRT, and Colonel By High School (IB program). Modern living 15 minutes from downtown Ottawa! (id:56864)
Exp Realty
18 Courtwright Road
Toronto, Ontario
Calling all builders and renovators! This solid 1950's bungalow offers incredible potential, sitting on a generous 50 x 113 ft lot. Featuring great bones, the opportunities are endless whether you envision renovating to your own taste, adding a second storey or building a brand new custom home. Located in a prime Etobicoke pocket, this family-friendly neighbourhood is well-connected to all major highways and offers convenient access to the Renforth Gateway transit hub. Walking distance to TTC, schools and Centennial Park, one of Toronto's largest parks. A fantastic opportunity in an established community! (id:56864)
Royal LePage Performance Realty












