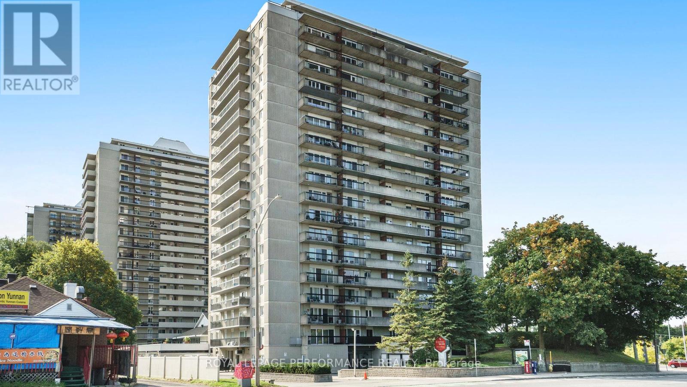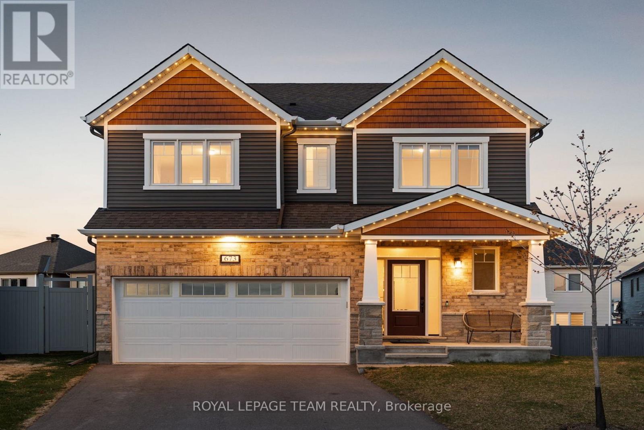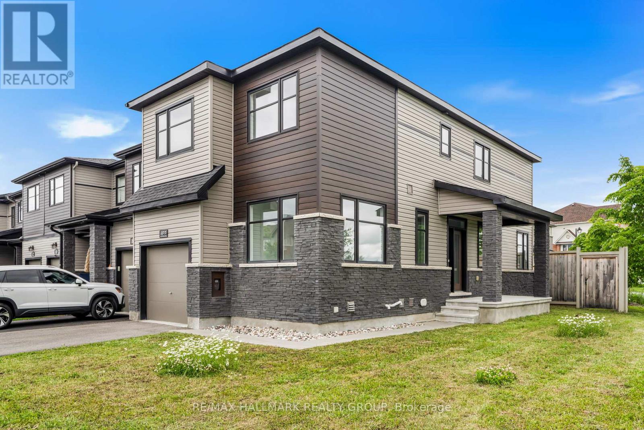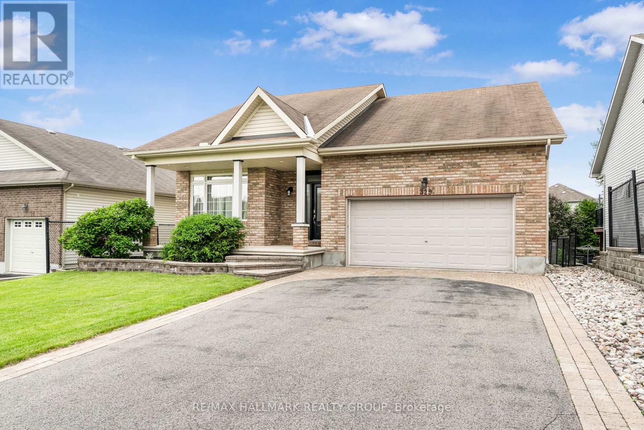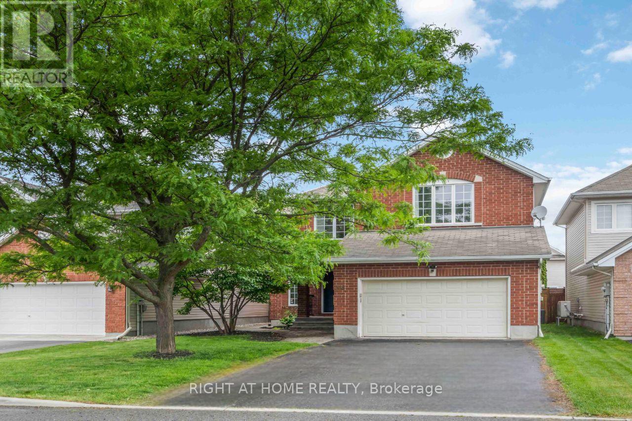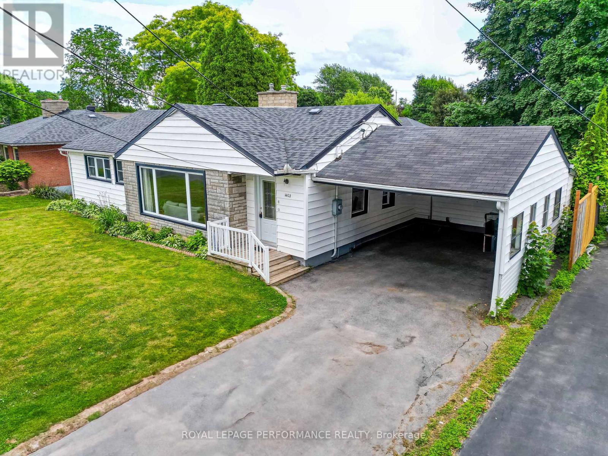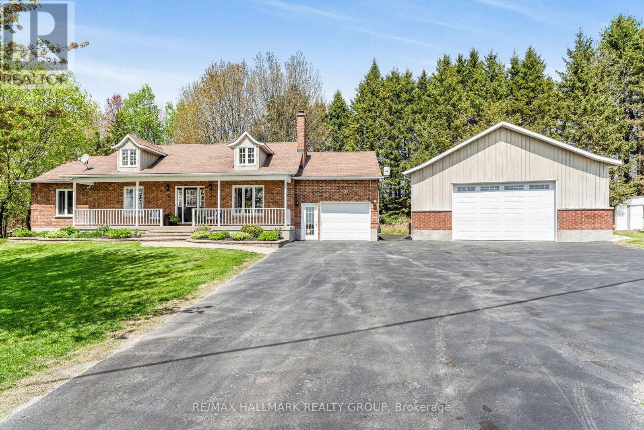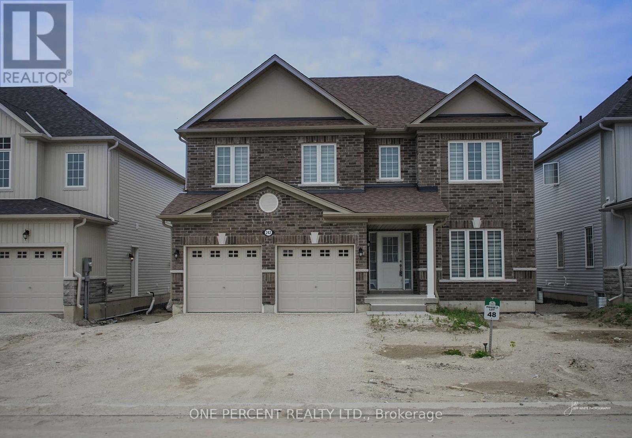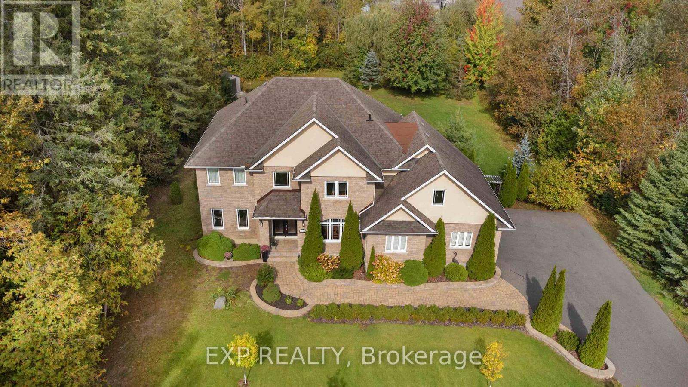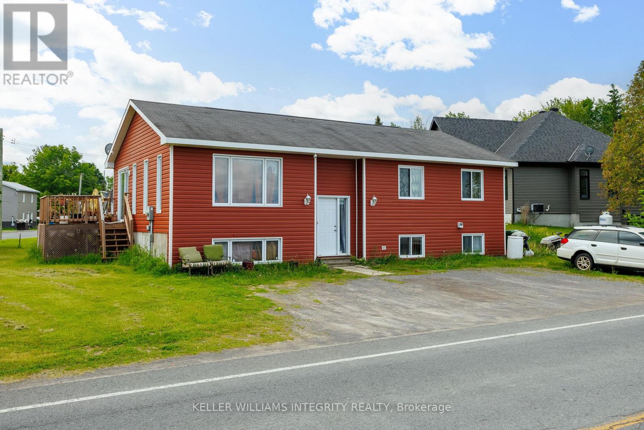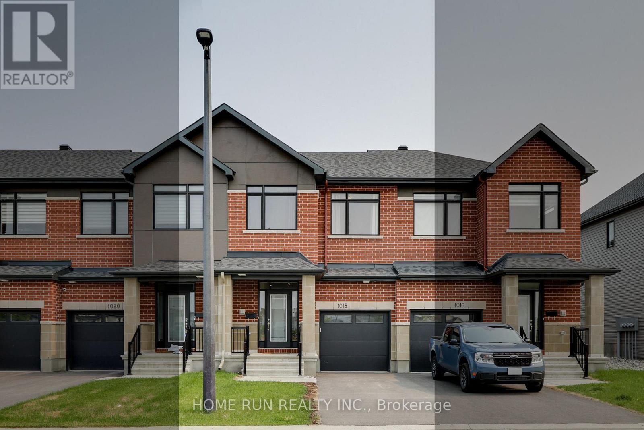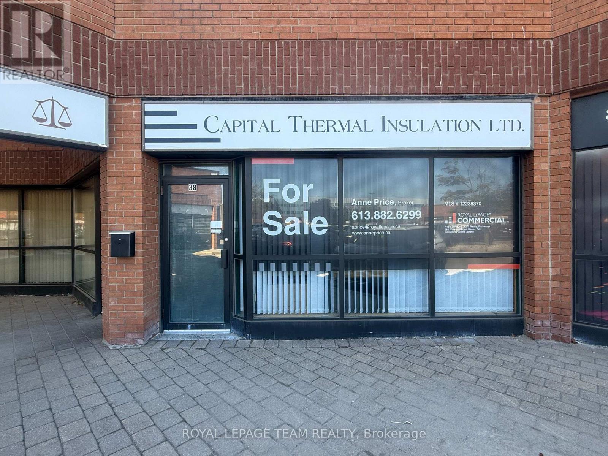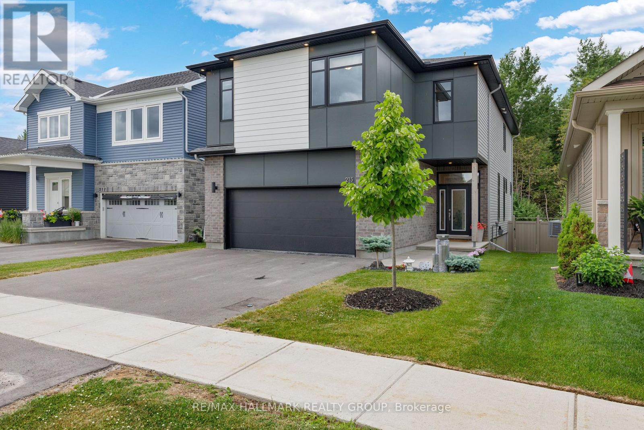1806 - 158a Mcarthur Avenue
Ottawa, Ontario
Smart, convenient, affordable living in the heart of Ottawa, 1 bedroom 1 Bath Unit where you can take in the views of the city and Parliament from a 27 foot balcony. Great for investors, retirees, downsizers or Ottawa U students. This spacious unit boast a large living/dining with hardwood parket flooring, floor to ceiling windows, a good size kitchen with eat in space which is filled with extra removable cabinets. Large master bedroom with 2 closets. Convenient storage unit with shelving in main hallway.. Exclusive/assigned underground parking. Utilities: Hydro= 50-70/mo.Heating from newer baseboard heaters and cooling from newer mini split. Great amenities with renovated pool, gym and sauna. Convenient shops on main level. Transit and 2 grocery stores just steps away. Minutes from downtown and Byward market. Possession flexible. 24hr irrevocable on all offers. If your are looking for real value in a location that makes daily life simpler, this condo is ready when you are! Come take a look! Please note: 1 photo is virtually staged (id:56864)
Royal LePage Performance Realty
1179 1/2 St-Jerome Crescent
Ottawa, Ontario
Open House Cancelled. Beautifully Maintained 4-Bedroom Family Home Backing onto Jeanne d'Arc Park. Welcome to this well-maintained detached 2-storey home, offering the perfect blend of space, comfort, and location. With 4 generously sized bedrooms and numerous updates throughout, this home is ideal for growing families. The main level features hardwood and tile flooring, a spacious living and dining area, and a cozy family room with a gas fireplace and direct access to the backyard. The updated kitchen is a chef's delight, complete with granite countertops, stainless steel appliances, and ample cabinetry. A convenient main floor laundry/mud room adds functionality and direct access from the garage, perfect for busy family life. Upstairs, you'll find four bright bedrooms, including a spacious primary suite with a walk-in closet and a beautifully updated ensuite. The main bathroom has also been tastefully renovated. The unfinished basement offers great potential for additional living space, a home gym, or storage ready for your personal touch. Enjoy a private, treed yard that backs directly onto Jeanne d'Arc Park providing a peaceful, green backdrop year-round. Conveniently located close to schools, parks, shopping, and transit, this home offers everything your family needs and more. 24 hours irrevocable on all offers please. (id:56864)
Coldwell Banker First Ottawa Realty
673 Rye Grass Way
Ottawa, Ontario
Open House Sun 2-4PM! Multi-generational ready, 5-bedroom, 5-bathroom, luxuriously upgraded Mattamy Parkside model on a premium pie-shaped lot on a quiet family-friendly cul-de-sac available now! Welcome to 673 Rye Grass Way, an exceptional home offering over 3,400 sq ft of beautifully finished space, thoughtfully designed for comfort, style, and family living. Set on a rare oversized lot, this home has been extensively upgraded. The bright, open-concept main floor features soaring 9-foot ceilings and large windows that flood the space with natural light. A private home office, spacious foyer with walk-in closet, powder room, and large mudroom add practical function. Custom electronic blinds lend a sleek, modern finish.The heart of the home is a stunning chefs kitchen with quartz counters, a large island with double sinks, premium cabinetry, high-end stainless steel appliances, a gas stove, pot lights, and under-cabinet lighting. It flows seamlessly into the living and dining areas, perfect for entertaining or unwinding at home. Upstairs, four generous bedrooms each feature walk-in closets. Two have private ensuites and the other two share a stylish Jack-and-Jill bath. The primary suite is a true retreat with a spa-like ensuite and oversized walk-in. A bright second-floor laundry room adds everyday ease. The fully finished basement includes a complete in-law suite with its own living area, 3-piece bath, second laundry, and lookout windows for plenty of natural light, plus potential for a convenient separate entrance. Check out the photos and floor plans to see the layout! Additional features include 8-foot doors, tall baseboards, designer finishes, permanent Glo exterior lighting, natural gas BBQ hookup, fully insulated garage, and private yard with 7 vinyl fencing. Ideally located near top-rated schools, parks, Minto Rec Centre, shopping, transit, and the future Hwy 416 on-ramp. Don't miss this rare opportunity to make 673 Rye Grass Way your new address! (id:56864)
Royal LePage Team Realty
931 Bunchberry Way
Ottawa, Ontario
Welcome to 931 Bunchberry Way, a stunning Tamarack Cambridge END UNIT offering 2,155 sq. ft. of elegant, Energy Star-certified living space with NO REAR NEIGHBOURS and direct views of NCC land, providing exceptional privacy and natural beauty. From the charming covered front porch perfect for morning coffee to the spacious foyer, this freshly painted home is spotless, stylish, and completely turnkey. The open-concept main floor features California shutters and a seamless flow between the bright living, dining, and kitchen areas, ideal for both daily living and entertaining. The kitchen is equipped with high-end KitchenAid stainless steel appliances, granite countertops, pot lights, a walk-in PANTRY, and abundant natural light. Upstairs, the private primary retreat includes a large walk-in closet, a 4-piece ensuite with California shutters, and oversized windows. Two additional bedrooms, a 3-piece bathroom, and a convenient second-floor laundry room with LG appliances and a laundry sink complete the level. The finished basement offers endless versatility perfect for a home gym, office, media room, or playroom. Additional highlights include an OVERSIZED garage with an EV charger, a PRIVATE driveway, triple-pane windows on all levels, and interlocked front and back yards (2023). Situated in a vibrant, ever growing family-friendly neighborhood, this home is close to transit, multiple schools, the Findlay Creek Boardwalk, scenic trails, parks, splash pad, tennis courts, a fenced-in dog park, shopping, restaurants, and fitness centers. Thoughtfully designed with both comfort and flow, this home offers modern living in a truly great location. Open House- this SAT/SUN 2-4PM (id:56864)
Coldwell Banker Sarazen Realty
833 Dynasty Street
Ottawa, Ontario
Welcome to 833 Dynasty Street; This immaculate 4 bedroom, 4 bathroom Minto Venice Corner unit townhome is located on a prime lot right across the Aquaview Park. Beautiful corner unit - NO EASEMENT. Open concept main floor features vinyl & ceramic throughout, beautiful upgraded gourmet kitchen with a convenient island, modern cabinets, ceramic backsplash and high end stainless steel appliances. Upper level features 4 spacious bedrooms, full secondary bathroom, upgraded en-suite and a convenient laundry room. Fully finished basement with large recreational room, 2pce bathroom & plenty of storage space; perfect to entertain family and friends. This house is extremely well maintained & loaded with upgrades! You won't be disappointed! Upgraded lights in main floor; Upgraded floor ceramic tiles (level 2); Upgraded kitchen layout with a long island; Upgraded hood fan to Nautika stainless steel canopy hood fan; Upgraded island cabinetry (OAK, level 2); 24 deep upper cabinet above fridge; Upgraded kitchen cabinetry (OAK, Level 2); Upgraded kitchen upper Cabinet from 36 inch to 39 inch; Filler piece between ceiling and upper cabinet; Fridge gable; 24-inch-deep upper cabinet above fridge; Hardwood stairs and landing floors (Oak classic 1000, level 5); Upgraded toilets (4x): KIERA DUAL FLUSH ONE PIECE; Upgraded carpet; Upgraded cabinetry in ensuite (level 2); Upgraded ensuite layout: convert existing tub to 4-foot shower with bench and prefab base; Upgraded cabinetry in bath2 (level 2); Upgraded countertop laminate in ensuite (level 5); Upgraded shower tiles (level 2); Upgraded countertop laminate in bath2 (level 4); Sound insulation ensuite/bath2 & bed#4 walls, laundry wall & bed #2 wall. BOOK YOUR PRIVATE SHOWING TODAY!!! (id:56864)
RE/MAX Hallmark Realty Group
1895 Greenacre Crescent
Ottawa, Ontario
Welcome to 1895 Greenacre Crescent, a gem of a home in the heart of Cardinal Heights. Offered for the first time in over 40 years, this attractive bungalow is ready for its next chapter. With updated roof(2022), windows(2014) and classic oak hardwood floors, your personal touches are all that is required to make this your own. Main floor living room fireplace has been updated to gas and offers lots of natural light. Sizeable dining room can accommodate large gatherings. Partially finished lower level with original wood fireplace. Professionally maintained lawn with contract paid for until October. Steps away from Appleford Park with a walking score of 77, this home is within close proximity to shopping, transit, schools and many more amenities. Join us for an OPEN-HOUSE JUNE 22nd BETWEEN 2PM & 4PM. (id:56864)
Keller Williams Integrity Realty
329 Quartz Avenue
Clarence-Rockland, Ontario
Welcome to 329 Quartz Street right here in the desired Morris Village in Rockland. Built in 2007, this immaculate 3 bedroom, 3 bathroom bungalow with double car garage is located ONLY approx. 35 minutes from Ottawa. The spacious main level has an open concept living space with gorgeous hardwood floors throughout. The large windows and high ceilings make the space bright and inviting as soon as you enter. The gourmet kitchen features an island with drawers, seating and extensive storage within the modern shaker cabinets. Walk out from the dining area onto the large raised deck, overlooking the landscaped backyard. Spacious Primary bedroom with ensuite, soaker tub and walk in closet. An additional bedroom and laundry room complete the main level. Fully Finished basement with full bathroom, huge recreational room, 3rd bedroom & plenty of storage. Ideal family friendly bungalow walking distance to parks, schools & all amenities. Backyard featuring plenty of deck space, Natural gas BBQ hookup, hot tub electrical connection already in place & storage shed. BOOK YOUR PRIVATE SHOWING TODAY!!!! (id:56864)
RE/MAX Hallmark Realty Group
208 Janet Way
Ottawa, Ontario
Stunning 4-Bedroom 4 bathroom Urbandale "Kitsilano" model home offering over 2,700 sq. ft. of elegant living space (not including the finished basement). Nestled in the popular neighbourhood of Notting Hill. This bright and spacious home blends timeless architecture with modern updates, creating the perfect setting for family living and entertaining. The inviting foyer opens into a formal dining room featuring 20-foot cathedral ceilings, a truly impressive space for hosting memorable gatherings. The renovated kitchen (2020), complete with a large island, granite countertops, high-end stainless steel appliances (2020), and a sun-filled breakfast area. The open-concept living room with oversized windows that flood the space with natural light and a cozy gas fireplace. A private office/den and a convenient 2-piece powder room complete the main level. Upstairs, the spacious primary bedroom offers double walk-in closets and a fully renovated en-suite (2021). Three additional generously sized bedrooms and a full family bathroom. The finished lower level provides a versatile space for a family/play room, a 4th bathroom (2-piece). Outside private backyard oasis, where you can relax in the hot tub and enjoy the peaceful surroundings. This incredible home checks all the boxes: location, space, upgrades, and comfort. Close to parks, schools, shopping, and transit. It's a rare opportunity to own a move-in-ready home in one of Orleans' most desirable communities. (id:56864)
Right At Home Realty
68 Focality Crescent
Ottawa, Ontario
Impeccable End-Unit Townhome boasting Over 2,050 sqft. on an Extra-Wide Lot with a Finished Basement! Welcome to this Beautifully UPGRADED Townhome, built in 2021 and featuring Bright and Contemporary Living! Offering 3 Bedrooms and 3.5 Bathrooms! Situated on a rare extra-wide lot in a quiet, family-friendly neighbourhood. This home blends modern style with everyday functionality. Extra Bright Windows being an End-Unit and spacious main floor features 9' Flat ceilings, pot lights, and gleaming hardwood floors throughout. The open-concept living and dining area is complete with a contemporary electric fireplace, perfect for entertaining or relaxing. The Chef-Inspired kitchen is finished with QUARTZ countertops, tiled backsplash, stainless steel appliances, a flush breakfast bar, and ceramic flooring. A clean, modern look with tons of workspace and storage. Upstairs, you'll find three generously sized bedrooms, each with its own walk-in closet including the Primary Bedroom, which also features a private 3-piece ensuite. The fully finished basement offers a large recreation area, Full Bathroom, laundry room, and ample storage ideal for a home gym, office, or playroom. The wide backyard is ready for you to make into your own oasis. Flat Ceilings on Main and 2nd floor, Hot Water Taps in garage and backyard! Freshly painted and truly Move-In ready! This home is just minutes to schools, parks, shopping, transit, and quick access to Highway 416. Don't miss out book your private showing today! (id:56864)
RE/MAX Hallmark Realty Group
799 Cairn Crescent
Ottawa, Ontario
A contemporary 4-Bedroom bright and sunlit Home on a Premium Corner Lot 799 Cairn Crescent is for rent. Step into modern elegance with this beautifully upgraded home in a sought-after, family-friendly neighborhood. The home has been carefully crafted to a modern style by every sense. The main floor boasts a bright, modern Open-Concept Layout that flows seamlessly from the kitchen to the great room Chef-Inspired Kitchen: Includes an extended quartz island, premium Blanco Precis sink, Delta Trinsic faucet with soap dispenser, soft-close cabinetry, and a built-in beverage fridge. Elegant Living Area: Relax or host guests in the great room with built-in ceiling speakers and large windows that flood the space with natural light. Luxury Finishes Throughout: Includes hardwood flooring in the foyer, smooth ceilings, and freshly painted interiors for a clean, modern aesthetic. Second Floor Comfort: Primary Suite Retreat: Spacious bedroom with a large walk-in closet and spa-like 4-piece ensuite featuring a soaker tub, oversized vanity, All 3 bedrooms are generously sized with ample closet space ideal for children, guests, or a home office. Convenient Second-Floor Laundry: Smart & Functional Upgrades: Smart Home Integration: Includes HD SkyBell doorbell, outdoor dome security camera, and a central vacuum system with convenient vac pans. Garage Features built-in shelving, automatic garage door opener, and extra storage space. Gas Line Access: For both BBQ and gas stove a cook's dream. Outdoor Living: Enjoy the private gazebo perfect for summer evenings and family BBQs. Finished Basement: Bright and welcoming thanks to a new French door, this additional living space is ideal for a home theatre, playroom, or home gym offering flexibility to suit your lifestyle. Nestled in a vibrant, growing neighborhood close to top-rated schools, parks, shopping, public transit, and major roadways, Walmart, Canadian Tire, Food Basics, Sephora, LCBO, Loblaws and many other stores. (id:56864)
Royal LePage Team Realty
408 - 180 George Street
Ottawa, Ontario
Welcome to Claridge Royale, a modern corner-unit condo in the heart of Ottawa's historic ByWard Market. This spacious one-bedroom suite offers a rare combination of size, style, and location. Enjoy the vibrant city lifestyle with boutique shops, grocery stores, farmers markets, top restaurants, and the University of Ottawa just steps away. Inside, the unit is filled with natural light from large windows overlooking the quiet courtyard. The open-concept living area features light hardwood floors and flows into a sleek kitchen with white cabinets, quartz countertops, stainless steel appliances, and a breakfast bar. The generously sized bedroom includes a large window and double-wide closet, while the bathroom boasts a glass-door shower and quartz vanity. Relax with your morning coffee on your private balcony, and enjoy the convenience of in-unit laundry. Claridge Royale residents enjoy access to two rooftop patios with BBQs and lounge seating, an indoor pool, gym, boardroom, theatre room, and lounge, plus direct indoor access to Metro grocery. With 24/7 concierge and security, everything you need is right at home. (id:56864)
RE/MAX Hallmark Realty Group
113 Four Seasons Drive
Ottawa, Ontario
Welcome to 113 Four Season Drive a beautifully updated family home nestled in the desirable Fish Glen neighbourhood. From the moment you arrive, you'll feel the warmth and care that's gone into every detail of this inviting space. With 4 spacious bedrooms, an upgraded master ensuite, and family bathroom, this home is designed with comfort and functionality in mind for todays busy families. Step inside and enjoy the open-concept layout filled with natural light, perfect for everyday living and effortless entertaining. The kitchen has been tastefully updated with new flooring, countertops, and freshly painted cupboards, flowing seamlessly into the main living area where a cozy fireplace with new stonework becomes the heart of the home an ideal spot to gather during the holidays and make cherished memories around the tree. Outside, your private backyard retreat awaits. Enjoy quiet mornings surrounded by lush landscaping or splash-filled summer days in your in-ground pool, complete with a new liner and a wrap-around deck that invites relaxation and fun. Whether you're hosting a BBQ with friends or watching the kids play, this backyard is your personal oasis. Additional updates include fresh interior paint throughout, newer windows, sealed garage floor, repaired interlock, and exterior painting ensuring peace of mind and pride of ownership.113 Four Season is more than just a house its a place where family traditions are built, where laughter fills the rooms, and where every season brings something special. Welcome home. (id:56864)
Lpt Realty
103 Warrior Street
Ottawa, Ontario
Welcome to 103 Warrior Street, a stunning Richcraft Stillwater end-unit townhome in the sought-after family-friendly community of Stittsville. With one of the largest floorplans built in the development, this 3-bedroom plus den home offers a bright, spacious, and thoughtfully upgraded living experience. Step into a welcoming tiled foyer with a built-in bench and shelving, ideal for organizing daily essentials. The main level features 9-foot ceilings, engineered hardwood flooring, and high-end window coverings throughout. A true highlight of the home is the expansive chefs kitchen - complete with an extended island, coffee bar/pantry area, and ample cabinetry - flowing effortlessly into the sun-filled living and dining areas. At the rear, a generous family room with a gas fireplace and oversized windows makes for a perfect gathering spot. Upstairs, you'll find three large bedrooms plus a versatile loft-style den enclosed with additional walls - easily used as a fourth bedroom or home office. The spacious primary suite features a walk-in closet and a private ensuite bath with a soaker tub and stand-up shower. A conveniently located laundry area completes the second floor. The finished basement offers a large recreation space, a rough-in for a future bathroom, and plenty of storage. Outside, enjoy a private, low-maintenance yard featuring landscaped turf, a pergola, and a hot tub - your personal retreat perfect for relaxing or entertaining. Located just minutes from top-rated schools, walking trails, parks, grocery stores, shops, and the CARDELREC Recreation Complex. The home is also in close proximity to the DND Carling Campus, making it an ideal location for military or government employees. With quick access to the 417, Kanata tech park, and Tanger Outlets, this home offers the perfect blend of lifestyle and convenience. 24 hour irrevocable on all offers. (id:56864)
RE/MAX Hallmark Realty Group
1402 Dover Road
Cornwall, Ontario
Welcome to 1402 Dover rd nestled in the heart of the tree-lined streets of Riverdale. This 3 bedroom with a den/office is conveniently located across from a school, bus stop, and just a short stroll to the nearby park, this property offers comfort, space, and unbeatable convenience for families. Step inside to a spacious living room boasting original hardwood floors and featuring a cozy gas fireplace. Perfect for relaxing or entertaining guests in the separate dining area. The main floor has 2 good sized bedrooms and a den that offers flexibility and could easily be converted back into a bedroom to suit your needs. Large kitchen for the chef in the family that has a ton of storage and lots of counterspace (appliances included). Down stairs, another full level of living space, has another bedroom, a family room, and a 3-piece bathroom. There's also a plethora of storage and a large laundry/utility room. Enjoy outdoor living on the 16' x 23' covered rear deck, ideal for BBQs, gatherings, or quiet evenings in the sprawling fully fenced backyard. The 10' x 12' shed provides plenty of additional storage for all your outdoor tools and storage. Newly upgraded main level bathroom (2024), roof is approx 6 years old. New heat pump/AC added to the existing forced air system(2024). Choose between gas or electric for your heat! Don't miss the chance to own this versatile and ideally located home in one of the city's most family-friendly neighborhoods! (id:56864)
Royal LePage Performance Realty
1211 Lacroix Road
Clarence-Rockland, Ontario
Welcome to 1211 Lacroix Rd. Immaculate 1,526sqft custom country bungalow with 4 bedroom, 2 bathroom, attached single car garage & HUGE heated detach garage is located on 0.66 of an acre of privacy with NO FRONT & REAR NEIGHBOURS. The main floor features hardwood & ceramic throughout; modern gourmet kitchen with quartz countertops & stainless steal appliances; living room with natural gas fireplace; 3 good size bedrooms, 2pce bathroom/laundry area & modern 5pce bathroom. Lower level featuring a good size 4th bedroom; huge family room; natural gas fireplace; workshop & plenty of storage. OVERSIZE 30x30 heated (40k btu furnace) detach garage featuring; pre-wired for two hoist; reinforced cement; 100amp panel; 240V welder plug; compressor hookup; Generlink ready. Private Backyard featuring a heated 24ft above ground pool; gazebo & natural gas BBQ hookup. Septic field (2024). BOOK YOUR PRIVATE SHOWING TODAY. (id:56864)
RE/MAX Hallmark Realty Group
242 Springfield Crescent
Clearview, Ontario
Welcome to 242 Springfield crescent, Clearview Ontario, where convenience and comfort meets elegance. Offering more than 2600 sq. ft. of open-concept living , it features With Brick exterior, a covered front porch, and fantastic curb appeal. The attached 2-car garage provides inside entry plus a separate door to access garage. Picture raising your family in a quiet, family-friendly neighborhood close to everything. Spend your summer days at Wasaga Beach, just 10 minutes away, or tee off at the nearby Mad River Golf Club. In the winter, hit the slopes at Blue Mountain only 25 minutes away, or explore nearby hiking trails year-round. Outdoor activities for the whole family are right at your doorstep. Inside, you will find 9-ft ceilings, upgraded with hardwood Floor on main Floor and porcelain tile flooring with Ceiling pot light on family room and an elegant oak staircase. The kitchen is built for entertaining with a large island, countertops, an apron sink, stylish cabinetry, and a walkout to the backyard . The bright family room features a cozy gas fireplace, while the open-concept living and dining area provides even more space to gather. Upstairs, there are 4 spacious bedrooms, The primary suite boasts a walk-in closet and an ensuite with 5 Pcs. and upgraded tile floors. A second bedroom has its own private ensuite, while bedrooms 3 and 4 share a Jack and Jill bathroom. All Brand new and never used Appliances are also with gas stove plus Zebra blinds in Most windows. The unfinished basement with Separate entrance from outside offers endless possibilities with oversized windows and a rough-in for a bathroom , enjoy no rear neighbors, backing onto channel view with a walking trail and look forward to a lush, green lawn with grass installation on the way. Seller paid premium for channel view and for separate side entrance in unfinished Basement. This immaculate home is ready for it's new owners to enjoy! Book your tour now!! (id:56864)
One Percent Realty Ltd.
3317 Wild Cherry Drive
Ottawa, Ontario
Welcome to this beautifully updated raised ranch home in the sought-after community of Osgoode! This move-in ready 3-bedroom, 3-bathroom home is nestled on a spacious, tree-lined lot with no rear neighbours offering the perfect blend of privacy, charm, and modern comfort. Step into the large, welcoming foyer with direct access to the insulated and heated 2-car garage, plus patio doors that lead to your own backyard sanctuary. Inside, you'll fall in love with the stunning gourmet kitchen, designed for both everyday living and effortless entertaining. Featuring a massive island with an extended breakfast bar, granite countertops, wall pantry, and a custom built-in servery in the dining room, this kitchen offers oodles of cabinetry and workspace to delight any home chef. The open-concept main living area is filled with natural light from large, bright windows and features gleaming hardwood floors plus, the entire home is carpet-free! The primary bedroom is a peaceful retreat overlooking the picturesque backyard and includes a walk-in closet and a 4-piece ensuite. Two additional bedrooms and another full bath complete the main floor. Downstairs, the lower level is just as impressive with oversized above-grade windows, creating a bright and inviting space for relaxing or entertaining and high ceilings. Cozy up by the stone-faced gas fireplace in the family room or host unforgettable gatherings at your custom-built Tiki bar, games area and a convenient bathroom. There is even unspoiled space ready for two more bedrooms or home office if desired. Outside, enjoy your private oasis featuring a large deck, interlock walkways, perennial gardens, and a fully fenced yard. Dine al fresco in the screened gazebo or soak up the sun on the open deck. With a Generac backup system, this home is as practical as it is beautiful. Don't miss your chance to own this exceptional home in a vibrant, friendly community where privacy, space, and style meet. (id:56864)
Royal LePage Team Realty
6163 Elkwood Drive
Ottawa, Ontario
This exceptional custom-built residence, perfectly situated on a private, tree-lined corner lot, redefines luxurious living with its thoughtful design and elegant finishes. From the moment you step inside, the soaring 18-foot ceilings and grand solid oak staircase create an immediate sense of sophistication and grandeur. The main floor boasts a chef-inspired kitchen featuring sleek quartz countertops, high-end appliances, and a spacious layout that flows effortlessly into the open-concept great room, highlighted by a stunning double-sided fireplaceperfect for cozy evenings and memorable gatherings. The upper level offers four generously sized bedrooms, including a show-stopping primary suite designed as a serene retreat with ample space for relaxation and rejuvenation. The fully finished lower level is an entertainer's dream, showcasing a bright, welcoming recreation area complete with a full bar, ideal for hosting friends and family in style. Outside, the beautifully landscaped backyard and expansive deck provide a peaceful oasis for alfresco dining and outdoor enjoyment, all surrounded by mature trees that enhance privacy and natural beauty. Crafted with meticulous attention to detail, this home combines timeless luxury with everyday comfort, offering an unparalleled lifestyle in a truly special setting. Don't miss your opportunity to make this exquisite property your forever home! (id:56864)
Exp Realty
5070 Du Parc
The Nation, Ontario
Awesome property in the country side !!! Escape the hustle and embrace peaceful country living in this beautifully maintained 7 bedrooms, 2-bathroom bungalow. Separate entrance for the basement offering the possibility of living upstairs and having a tenant downstairs. This inviting home features a spacious open-concept layout with updated floors, a bright farmhouse-style kitchen with updated appliances, and large windows offering panoramic views of rolling hills and mature trees. (id:56864)
Keller Williams Integrity Realty
1018 Montelena Road
Ottawa, Ontario
Beautiful 3-bed 2-storey townhome in Kanata south! Minutes away from the shopping, dinging, recreational facilities, HWY 417, and top schools. This home was built in 2022 by Claridge Homes and have been very well maintained! The main floor features an open concept design, 9' ceilings, hardwood flooring, and a beautiful kitchen with quartz counters & lots of storage space. The second floor offers 3 bedrooms and 2 full baths. The primary bedroom is very spacious and has its own ensuite bathroom. The basement is finished and provides extra living spaces. Walking distance to Walmart super centre, Superstore, and Metro. Parks and hiking trails close by. This townhome really has it all - come see it today! (id:56864)
Home Run Realty Inc.
38 - 2450 Lancaster Road
Ottawa, Ontario
Opportunity to purchase a single unit flex-space commercial condominium that can serve as retail, office and/or light industrial space. This unit measures approximately 810 square feet and is currently open concept space with one washroom and one kitchenette. With fantastic floor to ceiling windows fronting the main entrance, this unit also includes a newly installed small electric garage door (approximately 8' x 4') for shipping and receiving at rear. Parking onsite on a first come for serve basis. Certain uses are prohibited as per condominium regulations such service and repair of all motor vehicles. Please contact the listing agent to schedule a viewing. (id:56864)
Royal LePage Team Realty
215 Blackhorse Drive
North Grenville, Ontario
Welcome to luxury living in the heart of Equinelle, one of Kemptville's most sought-after golf course communities. This impeccably upgraded home offers over 3200 sq ft of finished space and is packed with high-end features designed for comfort and style. Enjoy virtually no rear neighbours from your fenced backyard oasis, complete with a hot tub, gas BBQ line, and beautifully maintained landscaping. Inside, the home boasts maple hardwood flooring, custom Hunter Douglas window coverings, and upgraded 9mm carpet under pad for ultimate comfort. The gourmet kitchen is outfitted with top-of-the-line appliances and upgrades that will take your breath away. The fully finished basement is perfect for entertaining, with a full theatre system, surround sound, and a full bathroom. Upstairs features 4 bedrooms, 3 full bathrooms, including two ensuites, and three walk-in closets - plus the convenience of upstairs laundry. The main floor office includes a built-in speaker system, and the powder room is ideal for guests. Additional highlights include a Tesla EV charger, epoxied garage floor (June 2025), and an exterior security system. This home is move-in ready, with no upgrades needed. All the work has already been done - just unpack and enjoy the Equinelle lifestyle! (id:56864)
RE/MAX Hallmark Realty Group
25 - 429c Woodfield Drive
Ottawa, Ontario
Welcome home to this inviting and well maintained 3-bedroom, 2-bathroom end-unit townhome, offering the perfect blend of house-like living with the convenience of a low-maintenance lifestyle. Nestled in a quiet and highly sought-after Ottawa neighbourhood, this property truly stands out! Experience the added space and privacy that comes with being an end unit, allowing for more natural light and a greater sense of detachment from neighbours. Step inside and be charmed by the fantastic open-concept layout on the main floor, perfect for both daily living and entertaining. The updated kitchen boasts sleek stainless steel appliances, and flows seamlessly into the sun-filled dining and living rooms. A convenient door from the living room provides direct access to backyard. Upstairs, you'll find a spacious primary bedroom, a well-appointed full bathroom, and two additional bright bedrooms. The finished basement expands your living space, featuring a large recreation room that can easily serve as a fourth bedroom, complete with another full bathroom and a laundry room. Grocery stores, shopping options, and excellent public transit routes are all near-by. Commuting is a breeze with easy access to the Queensway (Highway 417). Enjoy peace of mind with a remarkably low condo fee of just $428 per month, which includes water, snow removal, and grounds maintenance. The convenience of seeing your parking space from the house is a fantastic bonus, and ample visitor parking is also available. Don't forget to checkout the 3D TOUR and FLOOR PLANS. Call your Realtor to book a showing today! (id:56864)
One Percent Realty Ltd.
103 Bristol Crescent
North Grenville, Ontario
Welcome to your dream home in Kemptville! This stunning 2024-built townhouse offers modern living at its finest, perfectly blending comfort and style. Step inside and be captivated by the bright and airy open-concept main floor. The spacious living area boasts soaring high ceilings, creating an expansive feel, and is anchored by a cozy natural gas fireplace. The gourmet kitchen is a chef's delight, featuring sleek stainless steel appliances, ample counter space, and seamlessly flows into the dining area, making entertaining a breeze. A convenient powder room and direct access to the garage complete this level. Ascend to the second floor where you'll find a luxurious primary bedroom retreat, complete with a private ensuite bathroom and a generously sized walk-in closet. Two additional well-appointed bedrooms provide comfortable accommodations for family or guests, sharing a second full bathroom. For ultimate convenience, a dedicated laundry room is also located on this floor. The finished basement offers versatile living space with a spacious recreation room, ideal for a home theater, gym, or play area, plus plenty of additional storage. With a total of three parking spaces, including the attached garage, parking will never be an issue. Located in a highly sought-after Kemptville neighborhood, this townhouse provides the perfect blend of tranquility and accessibility to local amenities. Don't miss your chance to own this exceptional property! 3D TOUR and FLOOR PLAN available. Call your Realtor to book a showing today! (id:56864)
One Percent Realty Ltd.

