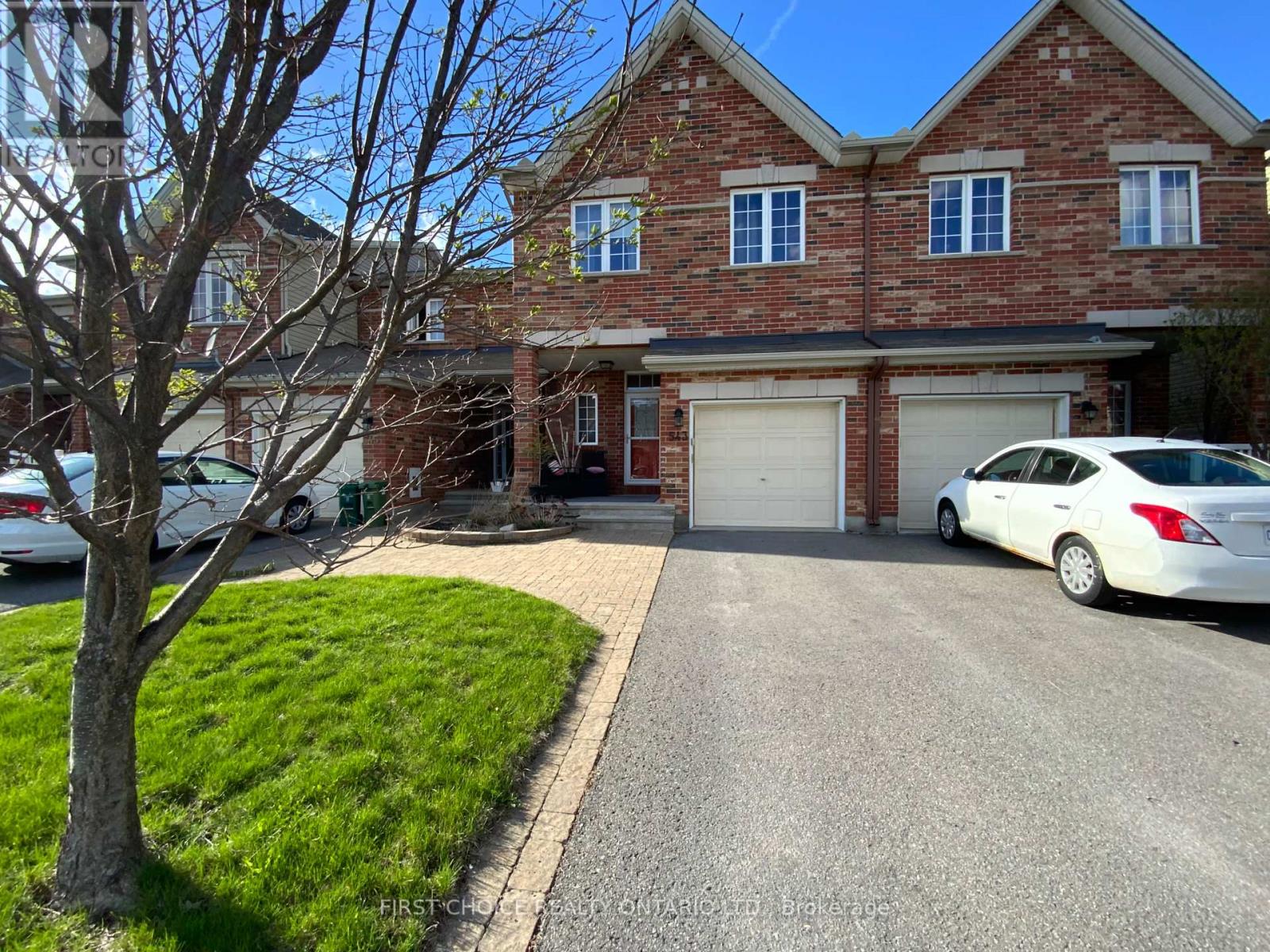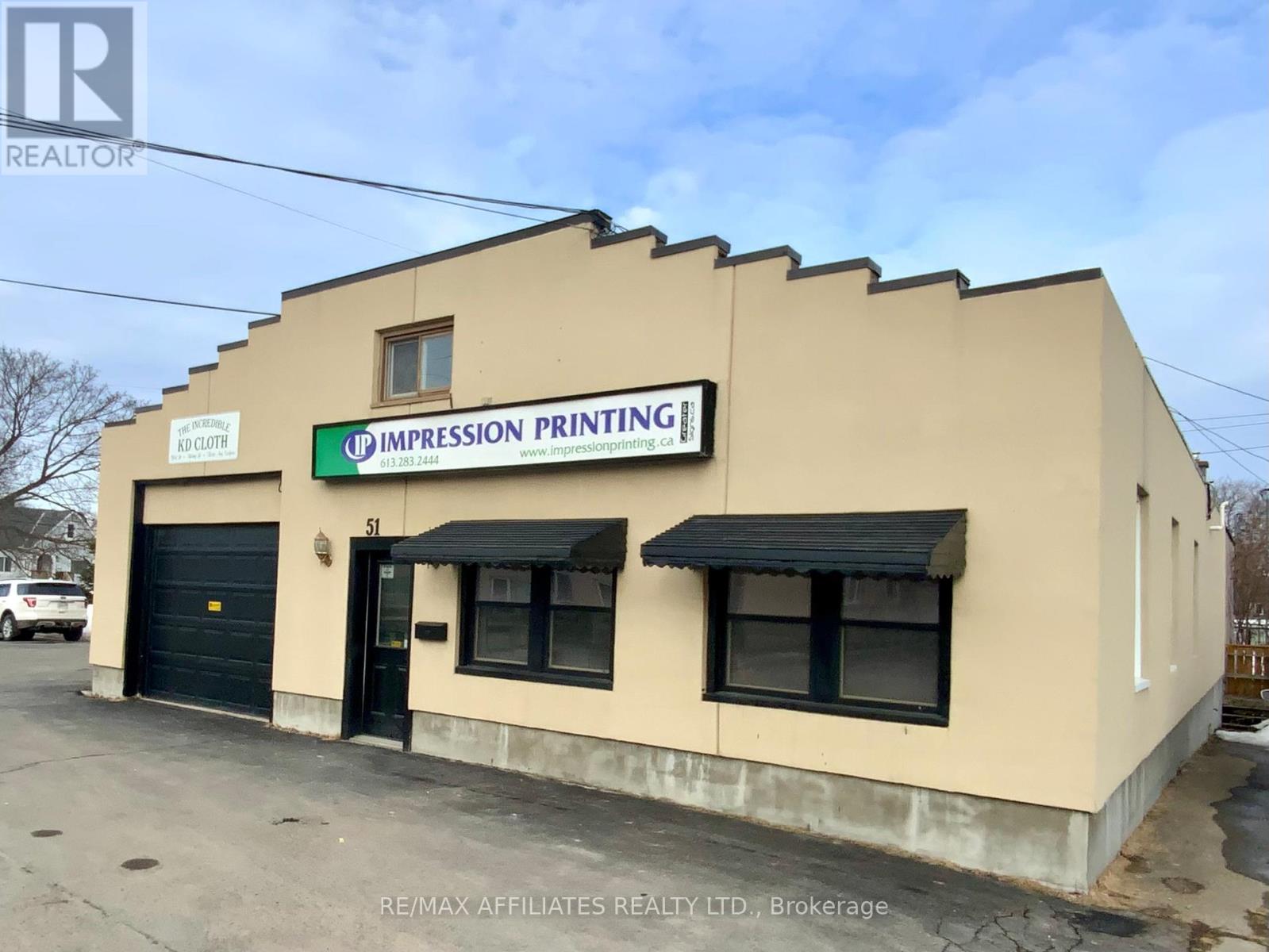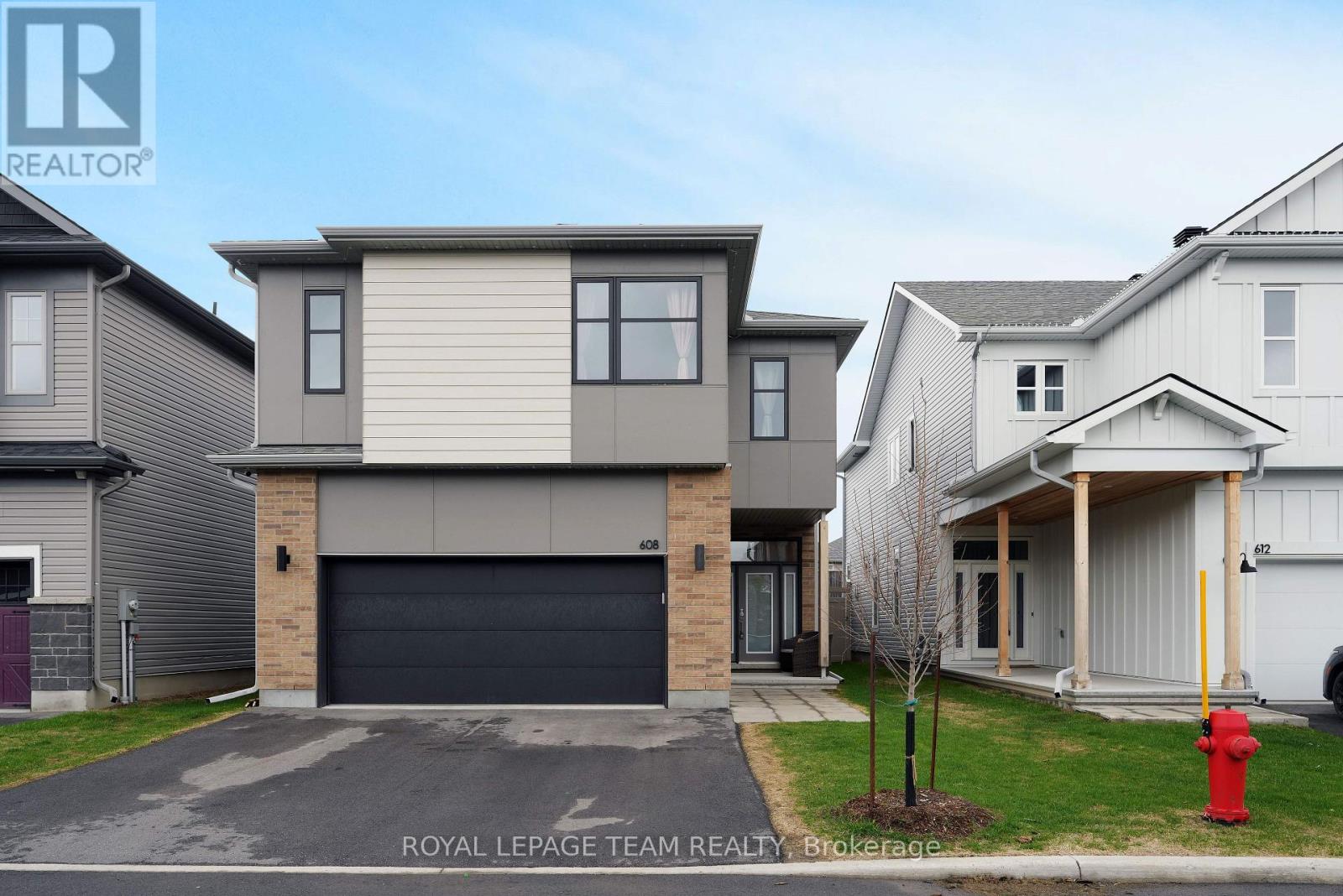7 - 224 Paseo Private
Ottawa, Ontario
Beautiful, modern, upper-level 2-bedroom, 1.5 bath condo. Complete with all appliances, in-unit laundry, and walk-out patio. Comes with one parking space(#360) plus visitor parking. Located in a desirable Centrepointe location, close to transit, school, library, and shopping. Smoke-free/pet-free unit. A replacement stove will be installed after closing. (id:56864)
Right At Home Realty
309 Currell Avenue
Ottawa, Ontario
ALL UNITS VACANT. Rare opportunity to elect you own tenants and set your own rents! Excellent multi unit investment opportunity for the savvy investor searching for cash flow or the smart buyer wanting to live in one unit and rent out the other 2 to offset the mortgage. This well-maintained, purpose built triplex is located in the highly desirable Westboro neighbourhood- just 7km southwest of downtown Ottawa. Offering 3 self contained units: TWO upper units with identical layouts, each feature 3 bedrooms, 1 bathroom, eat in kitchen, open-concept living/dining areas, with birch hardwood flooring(under carpet in unit 3); ONE lower partial above grade unit features 2 bedrooms, 1 bathroom, eat in kitchen, open concept living/dining room, gas fireplace and hardwood floors. Why assume legacy tenants at below market rates? This multi unit offers complete VACANT possession allowing the buyer to select their own tenants and set their own rents! Some of the features of the building include: separate hydro meters, hot water tanks, plenty of parking, each unit also has a separate enclosed side entrance leading to common coin operated laundry and to the outdoors; large fenced backyard with landscaping and patio, furnace (2022), PVC fence (2023), roof (2017). Near trendy shops, cafés, and restaurants and close to best rated schools--Broadview, Churchill, Hillel, and Nepean. Excellent public transit and quick access to major roads make commuting virtually effortless. The amenities and lifestyle that this unbeatable location offers make this triplex very appealing to potential tenants. Don't miss this one, book a showing today. Some photos virtually staged. Preapproval letter required with all offers. (id:56864)
Details Realty Inc.
129 - 212 Meadowbreeze Drive
Ottawa, Ontario
Welcome to this meticulously maintained 3 Bedroom & 2.5 Bath condo Townhome located in a great neighborhood and close to so many things. 10 minutes to Centrum, same to DnD HQ, Canadian Tire Centre, LRT. Greet your guests in the bright Foyer with convenient inside entry from the attached Garage. Steps then lead you to the open concept Main Living space with stunning laminate flooring, a cozy gas fireplace and abundant natural light. The spacious Kitchen, with Breakfast Bar, overlooks the Living/Dining Rm and has SS appliances, stone counters and tons of cabinet & counter space. Bonus ~ there is only carpet on the stairs in this home! 2nd Level features Primary Bedroom with walk-in closet & 4pc Ensuite, 2 other good-sized Bedrooms and a 4pc Main Bath. Finished Lower Level offers another Recreation Rm with electric fireplace, Laundry Rm and tons of storage in the Utility Rm. This home is a must see & will not disappoint! Sellers to pay out furnace and AC contract before closing! Mostly a freehold, with a few perks of a condo! (id:56864)
Royal LePage Team Realty
543 Salzburg Drive
Ottawa, Ontario
Introducing the stunning Pasadena model by Urbundale, a home where modern design meets timeless elegance. Spanning 1950 sqft of meticulously finished living space, this residence is designed to elevate your lifestyle. Step into an expansive, open concept main floor that seamlessly blends form and function. The large eat-in kitchen is a chefs dream, featuring sleek quartz countertops, a convenient breakfast bar, and a spacious pantry. Equipped with stainless steel appliances, the kitchen effortlessly flows into a dining/living Great Room area, crowned by cathedral ceilings and floor-to-ceiling windows, which flood the space with natural daylight. Upstairs, discover three generously sized bedrooms. The master suite serves as a private retreat, offering a luxurious ensuite complete with a soaker tub, separate shower, and a walk-in closet fitted with custom built-in organizers.The professionally finished basement extends your living area, providing a large family room perfect for gatherings. An additional fourth bedroom, abundant storage space, and a rough-in for a future full bathroom add exceptional versatility. Outside, your private backyard awaits a fully landscaped, maintenance-free paradise with no rear neighbors, ensuring tranquility and privacy. Situated on a quiet cul-de-sac and within walking distance to schools, parks, and shopping, this home offers both convenience and a superior quality of life. Dare to compare and experience the perfect blend of style, space, and location in this exquisite home. Furnace 2021, front portion of roof 2022, Gas $90/mth, Hydro $130/mth. (id:56864)
First Choice Realty Ontario Ltd.
176 Windhurst Drive
Ottawa, Ontario
GREAT LOCATION FOR YOUR FAMILY WITH JUST A FEW STEPS AWAY FROM CHAPMAN MILLS PARK AND ITS BASKETBALL COURT.... DON'T MISS OUT!!! (id:56864)
Royal LePage Team Realty
580 Via Mattino Way
Ottawa, Ontario
Step inside this beautifully designed townhome that offers the spaciousness and feel of a detached house, with 2,700 sq. ft. of bright, modern living space. Built in 2017 and meticulously maintained, the home welcomes you with 9-ft smooth ceilings and rich hardwood flooring and tiles that flow through a sun-filled main level. The open-concept layout is perfect for modern family life, with a generous living and dining area ideal for both everyday comfort and entertaining. The chefs kitchen is a standout, featuring granite countertops, upgraded cabinetry, and stainless steel appliances, designed to blend style with functionality. Upstairs, you'll find four spacious bedrooms, including a serene primary suite with a walk-in closet and ensuite, along with a convenient second-floor laundry room. The fully finished basement extends your living space with large bright windows, a versatile family room, and a 3-piece bathroom perfect for guests, teens, or a home office. Every detail of this home has been thoughtfully curated, from the new carpet (2023) to the composite deck, a low-maintenance interlock driveway and landscaped backyard that add style and curb appeal that offer a perfect outdoor retreat with minimal upkeep. Whether you're hosting summer BBQs on the spacious composite deck or enjoying quiet mornings bathed in sunlight from every angle, this home offers the perfect blend of warmth, space, and functionality. Located in a family-friendly neighborhood, it's just a 3-minute walk to Longfields Bus Station, close to top-rated schools, parks, and all the conveniences of Barrhaven Marketplace, Minto Recreation Complex and Fallowfield via Rail making it ideal for families and commuters alike. Move-in ready, this is a must-see property you'll be proud to call home! (id:56864)
Exp Realty
452 Avondale Avenue
Ottawa, Ontario
This spectacular home was constructed in 2020 by Larco Homes and designed by award winning architect Chris Simmonds, winning the City of Ottawa Urban Design award in 2021. Attractive sleek exterior with white stucco & light grey metal roof. Outdoor living area cedar deck wraps around front corner of the home providing an elevated entertaining area. Glass railings & gas hookup for fire pit. Rear private courtyard features space for outdoor dining. Built-in outdoor BBQ with storage & prep area. 1945 sq ft + 465 sq ft lower level walkout. Outstanding style with dramatic floor to ceiling glass walls & windows. Vaulted ceilings. White maple hardwood throughout. Designer curated.Put down your shovel? Boiler services heated driveway, garage floor, LL floor & HWT. Forced air gas furnace for heat. Main level boasts dramatic foyer open to second level. Generous open concept living/dining/kitchen with power blinds. Living room features a gas fireplace & integrated wet bar with striking designer tile, wine & beverage fridges, floating shelves & convenient storage. Deslaurier kitchen designed with highly functional drawers & cabinets that maximize storage & ensure optimal organization. Quartz & hanstone counters & backsplash. Hi-end appliances including Samsung Smart Refrigerator. Elegant powder room completes this level. Attractive open riser/glass rail staircase. Second level features primary bedroom with exquisite ensuite. Radiant heated floors, hanstone counters, oversized glass shower with multiple shower heads & expansive window. Custom designed Deslaurier walk-in closet. Two additional bedrooms & 4 piece bath. Lower level is walkout to garage & side of home. Spacious recreation room & laundry facilities. Mud room designed with Deslaurier cabinetry. Oversize garage with resin heated floor & shelving included. Hose Bib provides hot & cold water. Sprinkler system. Steps to new Altea gym, Dovercourt Rec Centre and all the shops & amenities Westboro has to offer. (id:56864)
Marilyn Wilson Dream Properties Inc.
51 Abbott Street N
Smiths Falls, Ontario
Building for sale! Prime Commercial Opportunity 51 Abbott St N, Smiths Falls; a highly versatile 3,277 sq ft commercial building with a rich history, originally serving as part of the Pepsi Co. Bottling Plant. Currently operating as a printing business, this property offers exceptional visibility on a well-traveled road, ensuring high exposure for your business. Ample on-site parking makes access convenient for customers and staff alike, a rare find in a central location. Recent valuable updates enhance both the functionality and appeal of the space, making it move-in ready for a variety of uses. Situated just steps from the canal and within walking distance to key amenities, this location offers both convenience and charm. Whether you're looking for retail, office, or light industrial space, 51 Abbott St N delivers the perfect combination of history, modern updates, and unbeatable accessibility. Don't miss this incredible investment opportunity! (id:56864)
RE/MAX Affiliates Realty Ltd.
608 Enclave Lane
Clarence-Rockland, Ontario
Luxury Meets Functionality! Discover the Eq Piper II, an executively upgraded 3,263 SQ FT detached home in the family-oriented Clearance Rockland neighborhood. This 2023 built property boasts multiple upgrades and exquisite finishes, exuding warmth and elegance from the moment you step onto the porch. The main level impresses with a 10ft ceiling Foyer, versatile Flex room/office, elegant Living room, Dining room, and open concept Kitchen perfect for entertaining. Additional highlights include a spacious Mudroom, cozy Fireplace, and functional powder room. The upper level retreats to luxury, featuring a stunning Primary bedroom with a spacious walk-in closet and opulent 5-piece ensuite bathroom with freestanding tub. Three additional bedrooms, including one with its own ensuite, offer ample space and comfort. A 4-piece bathroom, laundry, and generous storage complete this level. The lower level provides a spacious Bedroom, Full bathroom, and expansive Family Room ideal for bonding time, movie nights, and memories. Enjoy the convenience of a 2-car garage with automatic openers and a fenced backyard perfect for summer BBQs and outdoor fun. Experience the best of both worlds in this family-friendly neighborhood, offering peace of mind and a sense of community. Book your private visit today and discover your dream home! (id:56864)
Royal LePage Team Realty
5 Miller Street
Lansdowne Village, Ontario
Strategically located in Lansdowne, 3+1 Bedroom, 2 Bath Home with municipal water and sewer. 3 upstairs + 1 additional (ideal for office or guest room) 2 full baths, Spacious living area,-Modern kitchen- Finished lower level great for entertaining.with a cozy pellet stove for extra heating.newer roof, Large backyard. Close to schools, parks, and amenities. ** This is a linked property.** (id:56864)
RE/MAX Hallmark Realty Group
1157 Beckett Crescent E
Ottawa, Ontario
Welcome to 1157 Beckett Cres. A Stunning END-UNIT town-home built by the premier Ottawa Builder "Valecraft".This Model is known as "The Lewis" and has an open-concept design and high-end finishes throughout. Upon entering, you're welcomed by an oversized foyer featuring a closet, powder room, cozy B/I seating nook and direct access to the garage. Oversized windows throughout fill the main floor, bedrooms and stairwell with natural light. The kitchen is a chef's dream, featuring a spacious island, granite countertops and sleek clean white cabinets that provide ample storage. Adjacent to the kitchen, the living and dining areas offer a seamless flow, perfect for entertaining. A stylish 2-piece bathroom completes this level. Upstairs, you'll find 3 spacious bedrooms, each with their very own large Walk-IN Closets. A RARE FIND in any home! The primary bedroom boasts a huge walk-in closet and an ensuite bathroom with sleek ceramic and glass encased shower. For those of you that enjoy your morning java bedside step out onto your private coffee deck extending off the primary bedroom.The second floor also includes two generously sized bedrooms, a dedicated laundry, and a well-appointed 4-piece bathroom. The finished basement offers a large fully finished recreation room and/or a granny suite with a massive Egress window allowing natural light to flood into the lower level. A cute mini kitchen with additional sink, fridge and 3 psc bathroom makes the lower level totally self sufficient. The options are endless for the lower level, adapt to your needs, along with ample storage. Step outside into the backyard paradise, an oversized deck with pergola, perfect for barbecues and outdoor seating, with a fully fenced yard for added privacy. Ideally located within walking distance of multiple parks, scenic trails, recreation, schools, shopping, just minutes away. This meticulously maintained end unit shows like new. A must see for the discriminating purchaser...won't disappoint. (id:56864)
David Ashley & Co. Real Estate Ltd.
265 Miguel Street
Carleton Place, Ontario
This beautifully maintained 3-bedroom, 2-bathroom semi-detached home is ideally located on a quiet, private street in the sought-after family-friendly community of Carleton Place. The open-concept design features a bright and inviting living room, highlighted by gleaming hardwood floors and a cozy corner gas fireplace with windows that flood the space with natural light. The charming eat-in kitchen offers plenty of cabinetry, a convenient breakfast island, and sleek stainless-steel appliances. The generous primary bedroom provides a peaceful retreat with large windows and an entire wall of closets for ample storage. Two additional well-sized bedrooms are easily accessible to the luxurious 4-piece bathroom, which includes a relaxing soaker tub. The fully finished lower level offers a spacious recreation room and extra storage space. Step outside to the private backyard, featuring a deck, shed, and a fully fenced-in yard perfect for relaxation and outdoor enjoyment. Conveniently located with easy access to Highway 417, and just minutes away from schools, parks, shopping, restaurants, and all the amenities that Carleton Place has to offer! (id:56864)
Innovation Realty Ltd.












