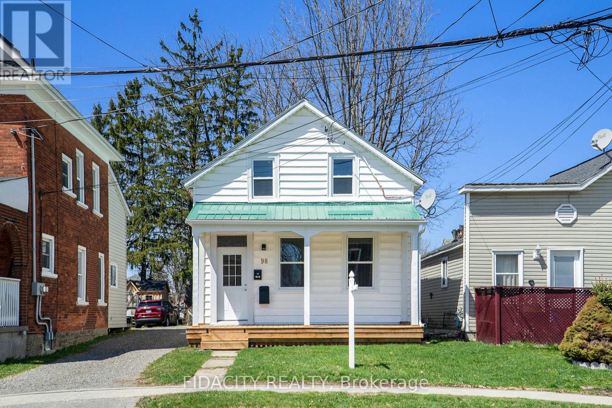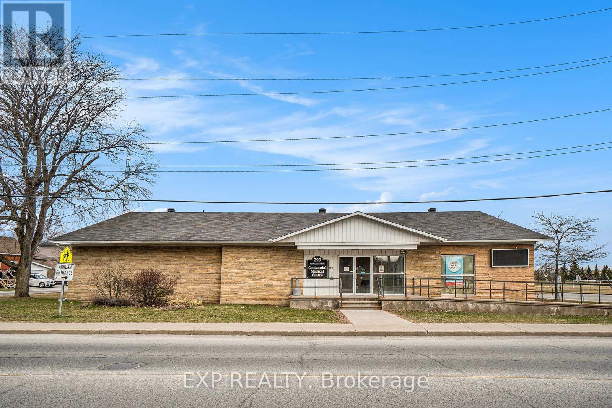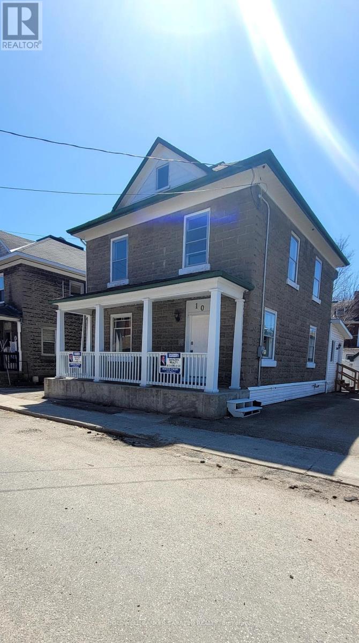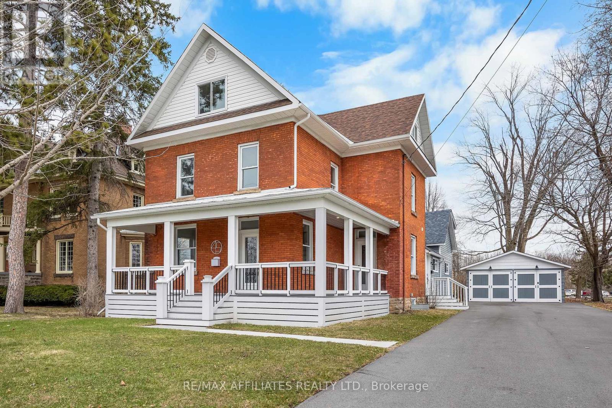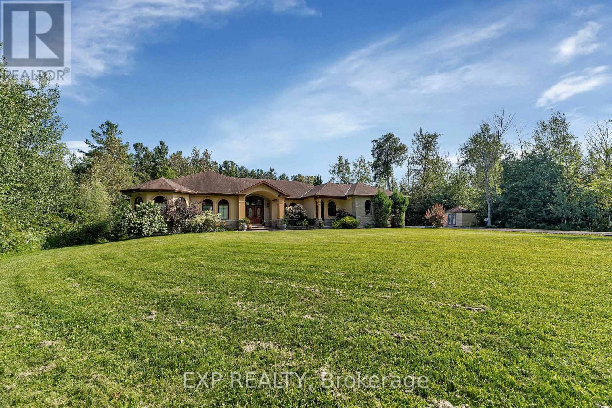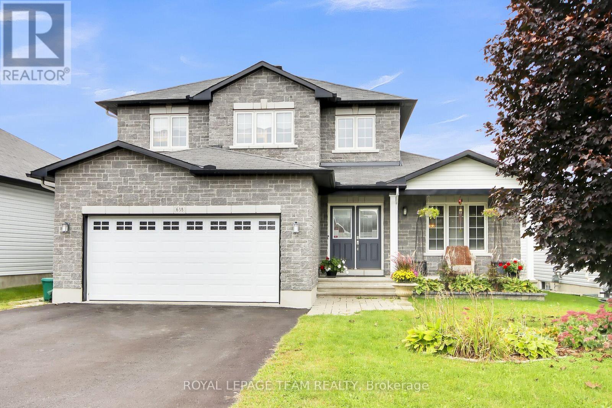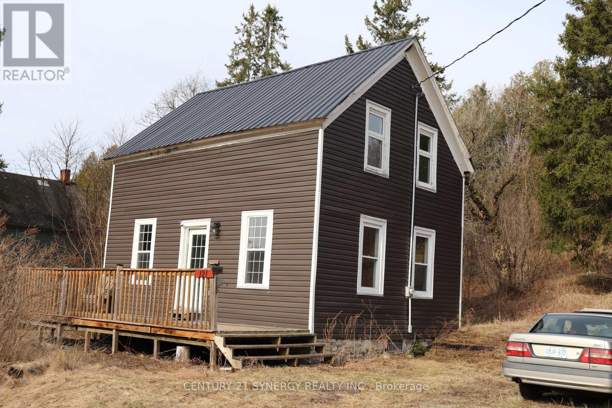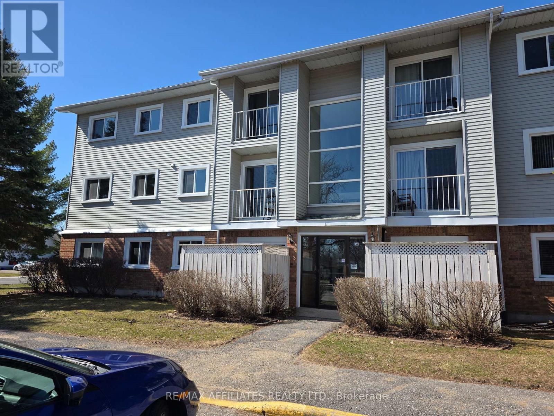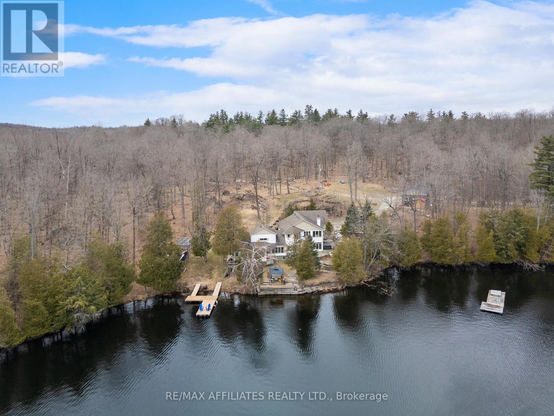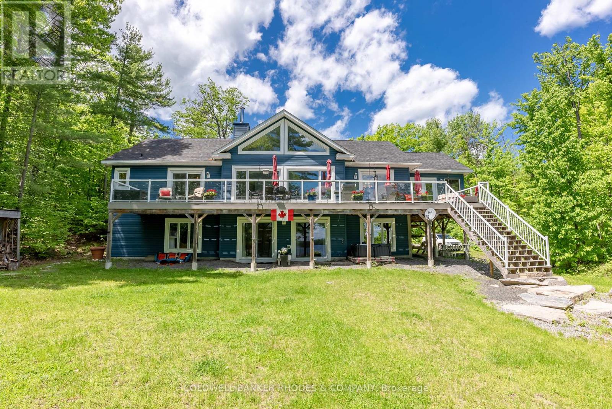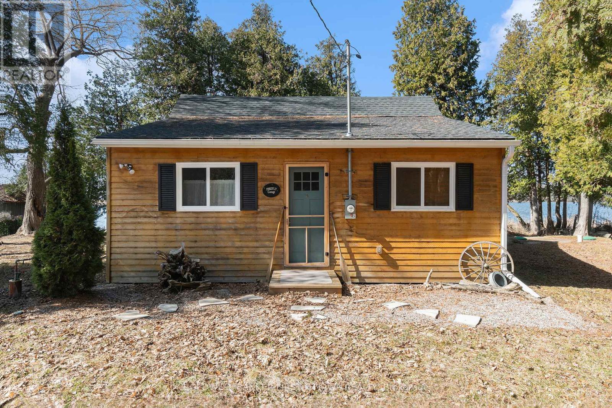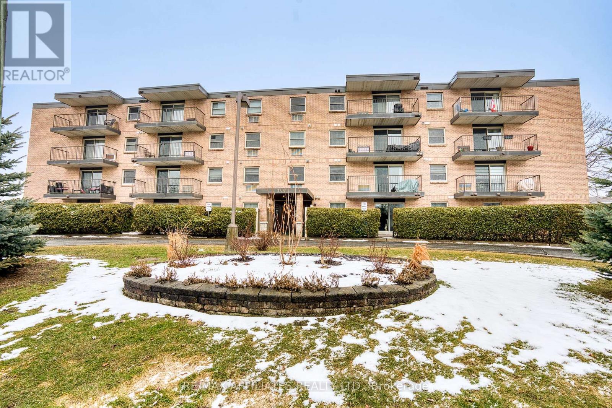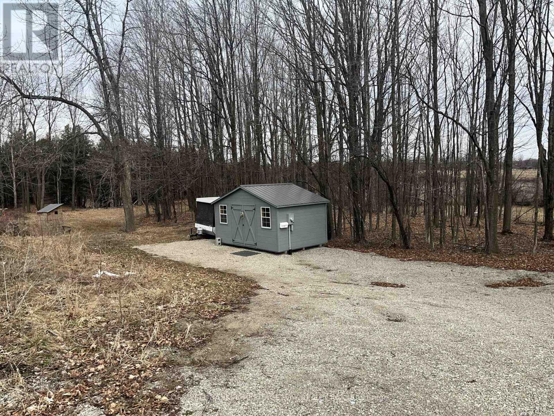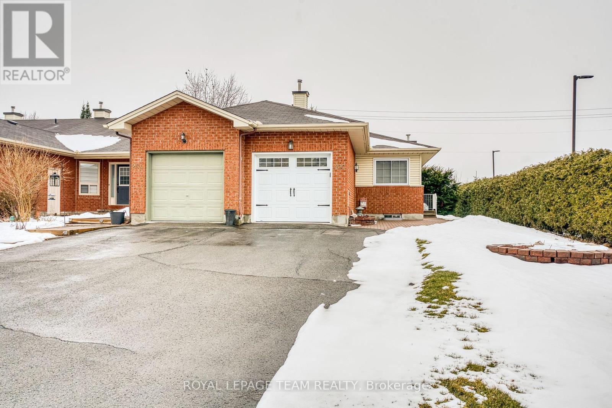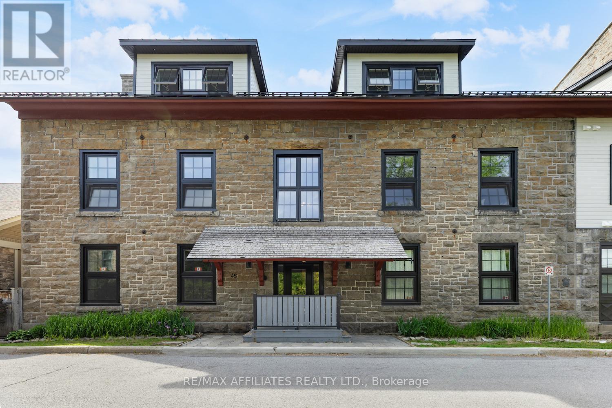442 Thomas Street
Carleton Place, Ontario
Welcome to the charming yet vibrant town of Carleton Place. This town boasts award-winning restaurants, cosy bistros, delightful farmer's markets & unique stores. For outdoor enthusiasts, there are plenty of trails, opportunities for boating on the Mississippi River, &access to the OVT. This well constructed Grizzly built townhome is uniquely located in a quieter area of town. Parks, schools &convenience stores are all steps away including St Gregory School & Notre Dame High School. The modern open concept main floor features gleaming hardwood floors, quartz countertops &an abundance of cupboard & counter space. The primary bedroom is tucked away at the rear of the home, providing privacy & access to a designer ensuite with soaker tub & separate shower. The laundry room is conveniently accessible on the 2nd floor. Two other well appointed bedrooms are perfect for your modern furniture. The finished lower level family room is perfect for kids to play or informal gatherings. Deep backyard backs onto existing single homes. Southwest exposure in the backyard. PHOTOS ARE FOR REFERENCE PURPOSES ONLY. UPGRADES IN THIS HOME INCLUDE ADDED BANK OF DRAWERS TO THE ENSUITE VANITY, TRIM & INTERIOR DOORS. (id:56864)
Coldwell Banker First Ottawa Realty
0 Highway 15 Highway
Leeds And The Thousand Islands, Ontario
36 Acres of mixed bush centrally located between Carleton Place and Smiths Falls with approximately 1036 ft of Rd Frontage on Highway #15. Endless possibilities with this property surrounded by nature providing peaceful privacy on this expansive lot. (id:56864)
Coldwell Banker Heritage Way Realty Inc.
157 Church Street
Mississippi Mills, Ontario
Welcome home to 157 Church Street! A rare opportunity to live in this sought-after neighbourhood. Built in 1870, this charming clapboard & brick home has been lovingly & meticulously restored, with a blend of modern elegance & sophisticated charm. The front porch provides a quiet place to watch the world go by. The home has a cheery living room & functional dining room separated by a relocated staircase, with hardwood floors throughout. A settler-built Canadiana corner dish cupboard adds both grace, charm & function to the dining room. The faux fireplace" is removable. A farm-style kitchen is the heart of the home - painted pine wide-board floors, raised panel cupboard doors create a yesteryear charm, acacia wood countertops + stainless steel appliances to ensure convenient functionality. An open pantry for all your baking needs. The sitting room off the kitchen overlooks the gardens with floor to ceiling built-in bookshelves - an ideal spot for a family room, tv room or den. Main floor laundry room with a 3-piece bath, generous shelving, washer/dryer, laundry sink, & broom closet. Enjoy the secluded outdoor sitting area just off the kitchen with a flagstone patio, & easy access to the attached garage. The garage is large enough for a single car, with plenty of space for a gardening centre & tool. The 2nd level of the home features a cheery peaceful primary bedroom with original French windows & hardware, a cozy reading corner, & built-in king-size wainscot bedframe with attached headboard & lighting. The 2nd bedroom offers French windows matching the master & a corner closet. A 3rd bedroom with dormer windows opens into a separate office/playroom space. A bright bathroom includes the original porcelain pedestal sink & tub. Finally, the functional basement area is perfect for utilities and storage, with room for a workshop, & cedar closet for seasonal clothing. Lots of gardens in the yard for your enjoyment. Just a short walk to Mill Street - the heart of Almonte. (id:56864)
Exp Realty
45 Mcnaughton Avenue
Ottawa, Ontario
This cozy and character-filled 2-bedroom, 2-bathroom bungalow sits on a fantastic lot in the heart of Ottawa East, offering incredible potential for both homeowners and investors. Inside, enjoy a bright and inviting living space with a large front window, hardwood floors, and a charming stone fireplace. The separate dining room and retro-style kitchen are full of personality and ready for your personal touch. Two comfortable bedrooms and a full bathroom complete the main level, while the finished basement provides extra living space, a second bathroom, and generous storage with the added bonus of a separate entrance for added flexibility. Step outside to a spacious backyard and detached garage, perfect for relaxing, gardening, or future expansion. Centrally located near downtown, parks, shopping, and public transit, this home is a smart investment in one of Ottawa's most connected communities. (id:56864)
Royal LePage Performance Realty
22 Graham Street
Carleton Place, Ontario
Welcome to your dream home in the sought-after neighborhood of Carleton Place built by Longwood Homes! This 2726 sqft , 2018-built single home offers 4 bedrooms, 3.5 baths with a double car garage that sits on a large lot surrounded by a fenced backyard. Additional side entrance to mud room. The spacious main level boasts a 9-foot smooth ceiling, a formal dining room, living room, and family room covered by hardwood floors. This is further enhanced by pot lights, plenty of windows for abundant natural light, a delightful chef's kitchen offering an extended quartz countertop with a breakfast bar, undermount double sink, a walk-in pantry, and SS appliances. The extensive open concept great room, enhanced by a gas fireplace, is ideal for hosting and entertaining large gatherings. An elegant staircase leads to the upper level where you will find a primary bedroom, two large walk-in closets and an ensuite with double sink. The upstairs is complemented by a guest bedroom with its own 3-piece ensuite bathroom and a large walk-in closet, two additional sizable bedrooms and their own walk-in closets, plus a full bathroom and laundry. The pristine basement is awaiting your finishing touches that offers endless possibilities, includes roughed-in . Furthermore, enjoy an expansive backyard presenting tranquility, privacy, and plenty of space to relax or entertain. This amazing home is in a quiet family-oriented neighborhood; close to schools, parks, restaurants, shopping, hospital, highway 417, and leisure activities by Mississippi River. 24 hours irrevocable on all offers. OPEN HOUSE Saturday April 26 and Sunday April 27 (id:56864)
Exp Realty
13 Drummond Street W
Perth, Ontario
Perfectly situated in the heart of Historic Perth, this timeless Georgian home offers elegant living with modern comforts and easy access to schools and the hospital. The generous foyer welcomes you into sun-filled principal rooms, and a charming den, each exuding warmth and character. The expansive eat-in kitchen, ideal for family gatherings, opens to a spacious family room warmed by a new gas fireplace. A bright and roomy mudroom with access to the wine cellar adds practical convenience. Upstairs you'll find three inviting bedrooms, an updated bathroom and a bright, airy primary suite featuring a luxurious ensuite that is sure to impress. Step outside to the private, fully fenced backyard, a gardener's dream. With a variety of fruit trees and lush perennials, its a peaceful oasis right in town. Enjoy the changing seasons from the comfort of the screened-in porch, perfect for morning coffee or quiet evenings. Noteworthy features: House rewired/200amp panel 2023, Plumbing updated 2024, AC 2024, Gas fireplace insert 2025, Wine cellar 2024, Attic insulation 2024, Fridge and Dishwasher 2025. (id:56864)
Royal LePage Performance Realty
10 Spicer Street
Carleton Place, Ontario
Step into this turnkey 2008-built row house, an ideal opportunity for first-time buyers seeking a move-in-ready, low-maintenance home with no monthly fees. Offering parking for two vehicles, this thoughtfully updated property features three bedrooms: one on the main floor, one upstairs with a versatile loft space, and a third in the fully finished basement. The home boasts a modern kitchen (2022), new flooring on the main level (2022), and updated bathrooms. All new windows installed in 2018 (excluding basement) enhance both comfort, energy efficiency, and curb appeal. Enjoy added private, fully fenced yard with no rear neighbors, complete with a deck and a storage shed. This home delivers exceptional value in a competitive market where affordable, turnkey properties are rare. OPEN HOUSE SUNDAY 2PM-4PM (id:56864)
Royal LePage Team Realty
98 Main Street E
Smith Falls, Ontario
Welcome to 98 Main Street in the heart of Smiths Falls a very charming and thoughtfully updated 3-bedroom, 2-bath home with great curb appeal and a spacious layout. The main floor features a bright, modern living room with rich updated flooring, a generous dining area, and a powder room. Kitchen is bright and spacious with laundry hookups, access to the backyard, 2nd staircase to upper level, & a versatile storage room with potential to be converted into a mudroom, laundry room, or use it as is for outdoor storage. Upstairs, you will find brand new high end carpets, 3 comfortable bedrooms, lots of sunlight and a full bath. The large backyard is a rare find and offers ample space for kids, pets, or outdoor entertaining. Located within walking distance to parks, schools, shops, and the historic Rideau Canal, this home offers the perfect mix of character, comfort, and convenience in a welcoming family friendly community. Recent updates: Metal roof, windows, front porch, flooring, (24hrs on all offers as per form 244) Don't miss this amazing opportunity to be a homeowner! (id:56864)
Fidacity Realty
299 Lake Avenue E
Carleton Place, Ontario
Welcome to 299 Lake Ave E, where location is everything! Enjoy the convenience of Main Street access that easily connects you to major highways. This prime location is near shopping centers, hospitals, and recreational facilities, ensuring that your business benefits from high visibility and foot traffic. Its strategic placement in a bustling area means that you're not just leasing a property; you're investing in a lifestyle rich with opportunities. Located right in the heart of Carleton Place, this expansive commercial property boasts over 5,700 square feet of versatile space, perfect for igniting your entrepreneurial spirit. With 1 acre of premium land, this location promises visibility and accessibility, making it ideal for a variety of business ventures. Step inside the turnkey office space where convenience meets comfort. The bright natural light and thoughtful design create an inviting atmosphere for both clients and staff. This space is ready for you to plug in and start running your dream business without the hassle of extensive renovations. With three bathrooms thoughtfully placed throughout, you can accommodate high foot traffic without a hitch. But the true gem of this property lies in its unfinished space, a canvas awaiting your creative touch. Imagine turning this blank slate into anything you desire: a state-of-the-art studio, a chic showroom, or even an innovative coworking space. The possibilities are boundless! Let your imagination roam free and build something that stands out in this thriving community. The blend of functionality, charm, and potential at this property is unmatched. Whether you're seeking a vibrant office space or a transformative project to fulfill your vision, 299 Lake Ave E stands as the ideal choice. Don't miss out on this chance to establish yourself in a space that combines the best of both worldsconvenience and creativity. Schedule your viewing today and start your journey toward making this exceptional property your own! (id:56864)
Exp Realty
101 Fairclough Island
Rideau Lakes, Ontario
Welcome to Fairclough Island. Your Own Slice of Storybook Summer on Big Rideau Lake! Tucked away in the heart of Big Rideau Lake, this magical 3+ acre island retreat is what lakeside dreams are made of. With your own mainland deeded access point complete with parking, a dock, & a 12x18 building; getting to your private island escape couldn't be easier. This enchanting property features THREE charming cottages and multiple bunkies. Two cottages have been lovingly updated (2019) and ready for summer fun, and a third brimming with nostalgic character just waiting to be restored to its original charm. Inside, you'll find warm softwood floors, cheerful linoleum, and easy-care laminate. Everything you need for relaxed, barefoot living. The shoreline is simply spectacular, with a mix of deep water for diving in and pebbled beach areas perfect for toe-dipping and sandcastle building. Excellent swimming, endless sunsets, and the gentle lull of lapping waves create the perfect backdrop for memory-making. Whether you're gathering with generations of family, reconnecting with friends, or dreaming of future development (yes, severance potential exists!) Fairclough Island offers an unmatched blend of privacy, play, and potential. Quick possession available be in for summer! Just 1 hour from Ottawa Be sure to click the multimedia link for an exclusive video tour! A place like this doesn't come around often.Come experience the magic of The Big Rideau for yourself. Please note, measurements are separated by cottage/floor. Cottage 1 - Main Floor Measurements, Cottage 2 - Second Floor Measurements.. (id:56864)
Real Broker Ontario Ltd.
545 Richmond Road
Beckwith, Ontario
A tranquil 5+ acres on a paved road that is truly one of a kind. Featuring a custom bungalow with steel roof, Generac system installed for piece of mind living, fenced portion of rear yard for family pets, walking trails, large outbuilding(with concrete floor) smaller square log building, family room with wood burning stove, and so so MUCH more (id:56864)
Royal LePage Team Realty
25 Winnifred Street N
Smith Falls, Ontario
Welcome to this charming 3-bedroom, 2-bathroom home in the heart of Smiths Falls. This property boasts a unique cinder cast stone facade that hints at its historical character. It has a separate single car garage, and offers an excellent opportunity for those looking to add their personal touch. Enjoy a lovely fenced-in backyard, perfect for families or anyone who loves outdoor space. Or spend evenings in the wrap around covered porch. Situated in a friendly neighborhood, this home ticks all the boxes. Don't miss out on this fantastic opportunity! Freshly painted and updated, this home is easy to show, and easy to love. (id:56864)
Keller Williams Integrity Realty
10 Ogden Avenue
Smith Falls, Ontario
READY TO MOVE IN - Newly renovated with new kitchen cabinets and appliances, fridge, stove, washer, dryer. New carpeting in bedrooms. Freshly painted. A must see! (id:56864)
Coldwell Banker Sarazen Realty
55 Delong Drive
Ottawa, Ontario
Tucked into one of Ottawas most prestigious neighbourhoods, this exceptional 4-bed, 4-bath home blends architectural sophistication with luxurious upgrades and standout recreational features. Set on a lush, private lot just 500 meters from the Ottawa river pathway, it offers over 3,500 sq. ft. of thoughtfully designed living space, perfect for both everyday living and entertaining.The chef-inspired kitchen features rich wood cabinetry, granite countertops, stainless steel appliances, and a curved island with bar seating that flows into a warm and inviting living room with large windows, hardwood floors, and a cozy fireplace. A four-season solarium with heated natural stone floors and an automatic awning offers year-round comfort and backyard views. Upstairs, the spacious primary suite includes a private balcony, walk-in closet, and a beautifully renovated ensuite with dual vanity and glass shower. The lower level offers a golf simulator room with a full A/V setup for immersive entertainment, plus a discreet garage entrance that enhances privacy and functionality. With a full bathroom and bedroom on this level, it can easily accommodate an in-law suite or private guest quarters. Step outside to a private backyard retreat featuring a heated in-ground pool with unique custom granite coping and spa jets, an outdoor kitchen with a natural gas grill and bar fridge, and a stylish pergola surrounded by mature trees. Smart home integration adds convenience with control over HVAC, pool, solarium heating, Nest doorbell, and outdoor cameras. As if that weren't enough, this R2000-standard home features double-walled construction, Pella windows throughout, and, combined with solar panels and an EV charger, offers an exceptional opportunity for sustainable living. Just minutes from top schools, nature trails, and downtown, this is a rare opportunity to own a truly turnkey home in Rothwell Heights. (id:56864)
Royal LePage Performance Realty
45 Drummond Street W
Perth, Ontario
Welcome to a rare opportunity in the heart of historic Perth, just steps away from everything this vibrant community has to offer. This beautifully restored home has undergone extensive renovations, seamlessly blending modern updates with timeless charm. Zoned R3, the property offers incredible versatility ideal for multigenerational living, generating rental income, a home office, or any lifestyle you envision. The main residence features 4 bedrooms, 2.5 baths, a stunning kitchen, and a cozy living/dining room with a gas fireplace. A bonus third-floor loft adds flexible space to suit your needs whether its a play room, studio, or retreat. In addition, a separate 1-bedroom, 2-bath apartment with its own laundry and open-concept design offers privacy and income potential truly a rare find in the town of Perth. Don't miss the chance to own this one-of-a-kind property in one of Ontario's most charming communities. (id:56864)
RE/MAX Affiliates Realty Ltd.
275 Bridge Street
Carleton Place, Ontario
FOURPLEX! Welcome to 275 Bridge Street! Experience an exceptional investment opportunity in the thriving, family-friendly community of Carleton Place. This fourplex offers four spacious, well-designed 3-bedroom units, each featuring in-suite laundry for ultimate convenience. The current rental details: Unit 1: $1,800/month; Unit 2: $883/month; Unit 3: $1,185/month; Unit 4: $1,185/month with a lot of room for future growth. Tenants are responsible for their own utilities, contributing to an impressive annual cash flow of $45,529. Property Features for each unit: Furnace, Hot Water Tank, A/C, Separate Hydro Meter, 1 car garage and 1 exterior parking space. 100-amp electrical service for each unit. Ideally situated in a prime area with easy access to Highway 417, this fourplex is also conveniently close to schools, parks, trails, the river, and all the amenities that make Carleton Place so desirable. Don't miss the opportunity to invest in a property with such strong potential in one of the region's most sought-after neighborhoods! (id:56864)
Innovation Realty Ltd.
348 Shipman Drive
Mississippi Mills, Ontario
Nestled on a spacious lot in the sought-after Gemmill Park area, this charming brick bungalow offers both comfort and convenience in an unbeatable location. Just a short walk from schools, parks, an arena, churches, and more, this bright and welcoming home is ideal for families or anyone looking for a peaceful yet connected lifestyle. The main level features an inviting dining space with ample storage, and a cozy living room with a large bay window overlooking the quiet street. A side entrance conveniently located near the basement stairs presents the potential to create a private suite with minimal modifications. Upstairs you'll find two comfortable bedrooms, while the fully finished basement adds two more bedrooms and a modern full bathroom, newly completed in 2020. The laundry area has been thoughtfully relocated upstairs and enhanced with a stylish barn door, doubling as a practical mudroom. Additional updates include fresh paint throughout, newer flooring, a new driveway, and numerous other improvements. The generous backyard provides plenty of outdoor space for relaxing, entertaining, or gardening. With a durable, low-maintenance metal roof the update list goes on, A full list of updates is available for review, showcasing the care and attention invested in this move-in-ready home. (id:56864)
Trinitystone Realty Inc.
338 Megan Drive
Beckwith, Ontario
Nestled in a quiet, mature subdivision on the outskirts of Carleton Place, this exceptional home sits on a beautifully treed 1.6-acre lot, offering the perfect blend of privacy and space and is serviced with NATURAL GAS. Step inside to a spacious and inviting front entrance featuring a custom-designed walk-in closet with built-in cabinetry ideal for organizing coats, boots, school bags, and even hockey gear. From here, enjoy direct access to an oversized three-car garage with plenty of room for storage and all your toys. Designed with the large family in mind, the thoughtful floor plan boasts generous living areas and numerous updates throughout the years including a newer roof, updated flooring, refreshed bathrooms, elegant crown moldings, newly installed Generac (powers entire home), and more. The primary suite is a true retreat, featuring beautiful hardwood floors, ample closet space, and a newly renovated ensuite. Downstairs, the fully finished basement expands your living space with a cozy gas fireplace in the rec room, a den, two additional bedrooms, and another full bathroom ideal for families, guests, or a home office setup. Outside, enjoy your own private oasis with a paved driveway, mature trees, and wooded trails. A newly installed generator adds peace of mind during any season. This home truly has room for everyone inside and out. Come fall in love with the lifestyle Megan Drive has to offer. (id:56864)
RE/MAX Affiliates Realty Ltd.
104 Sentinel Pine Way
Ottawa, Ontario
Located in the sought-after Arbourbrook Estates community in Carp, this custom-built bungalow offers over 5,000 sq. ft. of finished living space, including a full in-law suite with a separate entrance ideal for multigenerational living or rental potential. Set on a beautifully landscaped lot, the home features full interlock stonework from front to back, delivering exceptional curb appeal and low-maintenance durability. Inside, youll find soaring 12-ft ceilings in the foyer and hallway, and a stunning 14-ft cathedral ceiling in the living room. Solid wood doors and premium finishes throughout the main level highlight the quality craftsmanship. The gourmet kitchen is equipped with rich cabinetry, granite countertops, and opens into a warm and inviting family room with custom built-ins and a fireplace mantel perfect for everyday living and entertaining. The main floor offers 3 spacious bedrooms, while the fully finished lower level includes 2 additional bedrooms, large look-out windows, and a bright, fully equipped in-law suite with its own private entrance. Additional highlights include an oversized 2-car garage and a widened driveway offering ample parking. Conveniently located just minutes from Carp, Stittsville, and easy highway access, this exceptional home is a rare find that blends luxury and versatility. ** This is a linked property.** (id:56864)
Exp Realty
638 Robert Hill Street N
Mississippi Mills, Ontario
Riverside Estates is such a desirable area, and this house has a direct 200-yard canoe roll/walk straight down hill to the community dock on the Mississippi River. Walk to the schools, supermarket and Hospital all within easy reach. This home has been well cared for. 3 bedrooms on 2nd level. Lower level finished basement area offers great space for bedroom and family area . Large family room with flush mount electric fireplace. There is an upgraded 3-piece bathroom in the finished basement. The unfinished basement area has another storage space for 4th/5th bedroom or gym / office and additionally there is a further space with plenty of storage. All windows in basement are large and have stained glass effect for privacy. The main level is open concept to eating area and large family room with gas fireplace. Separate dining room with great space as well as a living room. The kitchen features stainless appliances, upgraded Marble counter tops and a Quartz backsplash. Three bathrooms have upgraded faucets, sinks and Quartz counter tops. The fourth bathroom in the basement is well located for the space used as a fourth bedroom. 2 piece bathroom across entrance foyer. Laundry room with useful counter space and cupboards over washer and dryer. All plumbing has been upgraded in bathrooms and laundry room. All bathroom shower heads have been upgraded as well have Quarts tops. Your second level features a great primary bedroom with a walk-in closet and luxurious en-suite 4-piece bathroom. Take note of the size, very generous. Two other bedrooms and a full family bathroom complete this level. You will enjoy the view to your rear yard. Seller has planted dwarf Apple, Pear and Cherry trees. There are blueberries, Black Currant Gooseberry bushes and Rhubarb. Just step out and retrieve your fruit. By the hot tub is a Rose Garden. Just imagine relaxing in your hot tub on the patio and taking in all your garden and trees. Small town living with all the amenities you would expect. (id:56864)
Royal LePage Team Realty
121 Iron City Road N
Lanark Highlands, Ontario
Affordable country living in the Lanark Highlands next to the K&P Trail (recreational trail). This single family, 1 and 1/2 story, 3 bedroom, 1 bathroom house sits on approximately 1/2 an acre just off of a paved road. Enjoy country living surrounded by lakes and trails. New steel roof in 2019, upgraded electrical and plumbing. All this for under $200,000! (id:56864)
Century 21 Synergy Realty Inc.
752 King's Creek Road
Beckwith, Ontario
Welcome to this charming high ranch nestled on a serene 20-acre lot in Beckwith. This property offers a tranquil retreat surrounded by mature trees and natural beauty.The main floor features a spacious living room with a wood-burning fireplace and large windows that flood the space with natural light. The adjacent dining area boasts vaulted ceilings and overlooks the patio, creating an inviting atmosphere for gatherings. The well-appointed kitchen offers ample counter space and hardwood flooring. A screened-in porch off the kitchen provides the perfect spot to enjoy the outdoors in comfort.The primary bedrm on this level is generously sized & bathed in light from large windows. A combined bathrm and laundry room complete the main flr. The finished lower level expands the living space with two additional bedrooms, each featuring large windows and ample closet space. A spacious recreation room w/ a wood stove & built-in shelving provides a cozy spot for relaxation. Additional rooms include a workshop, greenhouse & utility room, offering plenty of storage and functional space.Recent updates enhance the property's appeal, including a new hot water tank (2019), well pump and pressure tank (2022), basement bathroom pump (2022), septic system (2008), eavestroughing (2010), air conditioning unit (2019), air exchange system (2011), complete basement renovation (2014), roof over the garage (2020) and a new furnace and thermostat (2022). These improvements ensure modern comfort and efficiency.The expansive 20-acre lot offers endless possibilities for outdoor activities, gardening, or simply enjoying the peace and privacy of rural living. Despite its secluded setting, the property is conveniently located near essential amenities and main roads, providing a perfect balance between tranquility and accessibility.Don't miss the opportunity to own this delightful home that combines comfortable living spaces, modern updates, and a vast natural setting. (id:56864)
RE/MAX Absolute Realty Inc.
1171 Nolans Road
Montague, Ontario
Turn Key Home! Set on a picturesque 1.6 acre lot, this immaculate 3-bedroom, 2-bathroom split-level home offers the perfect blend of peaceful country living and convenient access just minutes from Franktown Village, Smiths Falls and a smooth commute to Ottawa.Step inside to a bright, open-concept main floor featuring a stunning custom Laurysen kitchen with quartz countertops and backsplash, seamlessly flowing into the living and dining areas ideal for both everyday living and entertaining. The home boasts 3 spacious bedrooms, including a primary suite with a luxurious 3-piece ensuite with tiled shower. Enjoy ceramic tile in the bathrooms, and entryway. A large foyer provides inside access to a double garage (20 x 20) and walkout to the expansive deck.Summer living is elevated with a brand-new heated inground fiberglass pool perfect for relaxing or entertaining. The fully finished basement adds versatile living space for a family room, home office, or gym. Enjoy the tranquility of a quiet country setting with easy access to amenities in nearby Smiths Falls. Plus, peace of mind comes with the remainder of the Tarion Warranty. Full ICF foundation. (id:56864)
Innovation Realty Ltd.
16904 Highway 7 Highway
Drummond/north Elmsley, Ontario
Here's an opportunity to develop a mixed use residential (zoned R4) property just 1 KM east of the town of Perth. Take advantage of all the amenities Perth has to offer by building immediately next to its neighbouring township. This 15.594 acre lot currently established with a multi-residential 6 unit and 2 single dwellingHere's an opportunity to develop a mixed use residential (zoned R4) property just 1 KM east of the town of Perth. Take advantage of all the amenities Perth has to offer by building immediatley next to its neighbouring township. This 15.594 acre lot currenlty established with a multi-residential 6 unit and 2 single dweling properties fronting the highway and are being sold "where-is, as-is" ready for your development plans -the brown bungalow fronting the highway is perfect for a site office along with a steel shed with a garage door for equipment storage. The second parcel at 16918 is single dwelling without power or utilities and is also being sold "as-is, where-is" and measures .442acres. The land is level and dry, there is no surface water on the property. There is also an older environmental study for the 16904 parcel which indicated the property as clean. 24 Hrs irrevocable please. *** All persons wishing to access to the property must be be accompanied by a Realtor *** properties fronting the highway and are being sold "where-is, as-is" ready for your development plans -the brown bungalow fronting the highway is perfect for a site office along with a steel shed with a garage door for equipment storage. The second parcel at 16918 is single dwelling without power or utilities and is also being sold "as-is, where-is" and measures .442acres. The land is level and dry, there is no surface water on the property. There is also an older environmental study for the 16904 parcel which indicated the property as clean. 24 Hrs irrevocable please. *** All persons wishing to access to the property must be be accompanied by a Realtor *** (id:56864)
Royal LePage Team Realty
301 - 26 Pearl Street
Smith Falls, Ontario
Welcome to this bright and freshly updated 2-bedroom, 1-bath condo in the heart of Smiths Falls. Located on the top floor, this unit offers added privacy and quiet with a narrow balcony perfect for morning coffee. Step inside to find a freshly painted interior by Cutting Edge and new laminate flooring that adds a modern flare. The spacious living area flows nicely into a functional kitchen and dining space, making it ideal for both relaxing and entertaining. Additional feature includes an owned hot water tank for peace of mind & cost savings. Whether you're a first - time buyer, downsizing or investing, this move-in ready condo is a smart choice! Condo fee is currently $413/month, 1 parking spot owned, 1 storage locker owned and shared laundry on lower level. (id:56864)
RE/MAX Affiliates Realty Ltd.
101 Arthur Road
Tay Valley, Ontario
Welcome to lakeside living on Bennett Lake. This stunning home offers the perfect blend of privacy, space, and the serene lifestyle that lake life provides. The outdoors is your personal paradise, featuring 5 acres to explore, 250 feet of waterfront, a newly installed dock, and a relaxing sauna. The 2018-built detached shop is equipped with radiant floor heating and tractor doors, while the attached garage includes a Tesla Powerwall and a full-house generator for ultimate peace of mind. As you step inside, you'll be captivated by the homes character and versatility, ideal for multi-generational living, families, or those needing dedicated home office space. The private primary suite is a true retreat, complete with its own laundry, ensuite, and a flex room perfect for a home office. The spacious open-concept kitchen, living, and dining area is highlighted by a cozy wood-burning fireplace, creating a warm and inviting atmosphere. The fully renovated family room features a sound system and gas fireplace, perfect for entertaining or relaxing. Two additional bedrooms and a sunroom with breathtaking views of Bennett Lake complete this exceptional home. This home is truly one-of-a-kind to see it is to understand it. Connect for the entire list of details. (id:56864)
RE/MAX Affiliates Realty Ltd.
44 Griffith Way
Carleton Place, Ontario
Stylish 3-Bedroom Townhome in a Family-Friendly Neighbourhood of Mississippi Shores. Welcome to this beautifully maintained townhome offering modern comfort and functionality in a sought after family friendly community. This spacious townhome features three bedrooms and an open-concept main floor with luxury vinyl flooring throughout. The kitchen is equipped with stainless steel appliances, ample cabinetry, and generous counter space perfect for everyday living. Upstairs, you'll find a convenient second-level laundry, three well-sized bedrooms, and a main 4 pce. family bathroom complete with a linen closet. The primary bedroom boasts a large walk-in closet and a private 3-piece ensuite for added comfort. The unspoiled lower level with utility and storage area. The perfect home for families or young professionals. Some images are virtually staged (id:56864)
Royal LePage Team Realty
397 Drummond Road
Mississippi Mills, Ontario
Welcome to this beautifully renovated 3-bedroom, 3-bathroom country family home, perfectly located on the edge of town, offering the best balance of peaceful country living with easy access (just 2 minutes) to all amenities of Carleton Place and also just 5 minutes to Almonte. This home is set on a 1 acre, private lot with a lovely creek running through it and is surrounded by deeded agricultural land restricting any surrounding development. Watch cows and horses from a distance through the warmer months. This home is perfect for growing families or anyone seeking room to breathe. Inside, you'll find oak hardwood floors running the length of the two main levels, 2024 windows, 2024 turn and tilt European walkout screened glass doors, and all new contemporary lighting adding class and vibrancy. The layout is thoughtfully designed, featuring a bright and airy living room, a full formal dining room ideal for entertaining, and a sun-filled kitchen with plenty of counter and storage space. Upstairs, you'll discover three very generous bedrooms, including a large primary suite complete with its own ensuite bathroom and windowed walk-in closet equipped with custom shelving. All bathrooms are renovated top to bottom. The double-car attached garage provides convenient entry and ample storage, while the surrounding property offers privacy and space for outdoor enjoyment. Whether you're looking to relax or entertain, this home delivers a comfortable and versatile lifestyle in a sought-after location. Don't miss your opportunity to enjoy country charm with town convenience - schedule your private showing today! (id:56864)
Exp Realty
24 Reynolds Avenue
Carleton Place, Ontario
Be the first to live in this BRAND NEW 4Bed/3Bath home in Carleton Landing! Olympia's popular Magnolia Model boasting 2230 sqft. A spacious foyer leads to a bright, open concept main floor with loads of potlights and natural light. Modern kitchen features loads of white cabinets, pantry, granite countertops, island with breakfast bar and patio door access to the backyard. Living room with a cozy gas fireplace overlooking the dining room, the perfect place to entertain guests. Mudroom off the double car garage. Primary bedroom with walk-in closet and spa like ensuite featuring a walk-in shower, soaker tub and expansive double vanity. Secondary bedrooms are a generous size and share a full bath. Laundry conveniently located on this level. Only minutes to amenities, shopping, schools and restaurants. (id:56864)
Exp Realty
419 Lake Avenue E
Beckwith, Ontario
Modern Luxury Meets Country Charm. Just Steps from Carleton Place! Welcome to your fully renovated dream homewhere high-end design meets peaceful country living. Nestled on a scenic 1.5-acre lot just outside Carleton Place, this full-brick side split offers 3+2 beds, 3 full baths, & a spacious, modern layout. Inside, youll love the open-concept main floor where kitchen, dining, & living spaces flow seamlessly. The showstopping kitchen features a 13' island, quartz counters, extended-height cabinetry w/ pot drawers & pantry space, stainless appliances, a brick feature wall, stylish backsplash, & a cozy window seat w/ storage & pot lighting. Off the kitchen, the great room impresses w/ soaring ceilings, natural light, a splitless duct heating/cooling system, & pellet stove perfect for cozy family time. The finished lower level adds 2 more bedrooms, a custom 4-pc bath, refreshed rec room, new laundry area, & cold storage - ideal for guests, teens, or a home gym. Outdoor living is next-level: Relax on the 20' x 40' covered porch w/ rolling barn doors, hot tub, BBQ deck, & Gemstone lightingperfect for entertaining or quiet evenings. The 36' x 22' detached shop is insulated, heated, powered (60-amp), has water, & sits off an oversized driveway. Plus: extra outbuildings for all your storage needs & a 30-amp RV pad. Location perks: Close to town, steps from the river, near shops, schools, & dining all w/ the peace, privacy, & lower taxes of country living. Packed w/ updates, this isn't just a renovation its a full transformation built for comfort, style, & long-term value. This one is Move-in ready, magazine-worthy, & made for modern life. Book your private showing now, this Carleton Place gem wont last! (id:56864)
Royal LePage Team Realty
11 Princess Street
Carleton Place, Ontario
Step into 11 Princess St, a charming split-level home where family memories are waiting to be made! Imagine unwinding on the delightful covered front porch, the perfect spot to start and end your day. Inside, discover a bright and spacious living room and adjoining dining area boasting gleaming hardwood floors and a stunning bow window that floods the space with natural light. The seamless flow leads you to a newly renovated chefs dream kitchen (2022), featuring sleek stainless steel appliances and ample counter space for culinary creations. Step out to the expansive back deck for summer barbecues (gas hookup) and entertaining. Upstairs, find a serene primary bedroom, two other good sized bedrooms, and a beautifully updated bathroom (2022). The lower level offers a versatile space with two stairways, a cozy family room with a gas fireplace ideal for guests or teens, laminate flooring, large windows and a modern powder room (2025), storage and laundry room complete this level. The generous 70' x 100' lot provides a private, fully fenced backyard oasis. Newly paved and sealed oversized laneway, so much room to park and entry to yard. Enjoy the convenience of being close to schools, shopping, dining, the Mississippi Riverwalk Trail, and major highways. This home is turn key and ready for you to move in and enjoy! Tons of Updates:2019 Hot Water Tank; 2021 York LX Series High Efficient Two Stage Gas Furnace; 2022 Kitchen replaced & new appliances; Driveway 2023, sealed 2024; Upper Bathroom updated 2022; Lower Powder Rm vanity 2025; Outdoor painting and parging Fall 2024; 2024 Air Conditioner; House Interior painted 2023. 24 hours irrevocable required on all Offers per Form 244. (id:56864)
Royal LePage Performance Realty
115 - 225 Johanna Street
Mississippi Mills, Ontario
Is there a better place to live than on the rivers edge in the beautiful and historic town of Almonte, Ontario?This stunning 2-bedroom and 2 Full Bathroom apartment is ideally situated just a short walk from river access, scenic recreational trails, and the charming shops and artisan eateries of Almonte's vibrant downtown. Whether you're starting your day with a riverside stroll or grabbing a latte from a local café, this location offers the best of small-town living with a modern twist. Spacious layout with tall ceilings and wood-look laminate flooring; Sleek modern kitchen with quartz countertops and full-sized appliances; Bright and airy living space with a large picture window; Walk out to your 107 sq ft private terrace; Convenient in-suite laundry Secure building with controlled access; Underground parking; All-Inclusive Living: Hydro, water, sewer, and 1GB high-speed internet INCLUDED! Everything you need, all in one place comfort, convenience, and community. Don't miss your chance to live in one of Almonte's most desirable locations. Schedule your viewing today and experience riverside living at its finest! (id:56864)
Exp Realty
108 - 225 Johanna Street
Mississippi Mills, Ontario
Welcome to Riverfront Apartments, where comfort, convenience, and style come together in one of Almonte's most desirable communities Riverfront Estates. These thoughtfully designed, all-inclusive rentals offer a modern lifestyle just a short stroll from scenic river access, recreational trails, and the charm of historic downtown shops and eateries. Suite Features: Spacious 1 bed, 1 bath layout; Bright and airy with large picture windows, high ceilings, and wood-look laminate flooring; Stylish modern kitchen with quartz countertops and stainless steel appliances; Cheater ensuite with a walk-in shower; Private terrace for your morning coffee or evening unwind; In-unit laundry for ultimate convenience Building Amenities: Heated underground parking; 1VALET virtual security & concierge system; Fully-equipped fitness room; Storage locker included; EV charging stations available; This is more than just an apartment its a lifestyle upgrade in a vibrant, walkable neighborhood. Whether you're downsizing, relocating, or simply looking for luxury without the stress, Riverfront Apartments offer the perfect place to call home. (id:56864)
Exp Realty
202 - 225 Johanna Street
Mississippi Mills, Ontario
Is there a better place to live than on the rivers edge in the beautiful and historic town of Almonte, Ontario? This stunning 1-bedroom apartment is ideally situated just a short walk from river access, scenic recreational trails, and the charming shops and artisan eateries of Almonte's vibrant downtown. Whether you're starting your day with a riverside stroll or grabbing a latte from a local café, this location offers the best of small-town living with a modern twist. Spacious layout with tall ceilings and wood-look laminate flooring; Sleek modern kitchen with quartz countertops and full-sized appliances; Bright and airy living space with a large picture window; Walk out to your 107 sq ft private terrace; Convenient in-suite laundry Secure building with controlled access; Underground parking; All-Inclusive Living: Hydro, water, sewer, and 1GB high-speed internet INCLUDED! Everything you need, all in one place comfort, convenience, and community. Don't miss your chance to live in one of Almonte's most desirable locations. Schedule your viewing today and experience riverside living at its finest! (id:56864)
Exp Realty
113 - 225 Johanna Street
Mississippi Mills, Ontario
Is there a better place to live than on the rivers edge in the beautiful and historic town of Almonte, Ontario? This stunning 1-bedroom apartment is ideally situated just a short walk from river access, scenic recreational trails, and the charming shops and artisan eateries of Almonte's vibrant downtown. Whether you're starting your day with a riverside stroll or grabbing a latte from a local café, this location offers the best of small-town living with a modern twist. Spacious layout with tall ceilings and wood-look laminate flooring; Sleek modern kitchen with quartz countertops and full-sized appliances; Bright and airy living space with a large picture window; Walk out to your 107 sq ft private terrace; Convenient in-suite laundry Secure building with controlled access; Underground parking; All-Inclusive Living: Hydro, water, sewer, and 1GB high-speed internet INCLUDED! Everything you need, all in one place comfort, convenience, and community. Don't miss your chance to live in one of Almonte's most desirable locations. Schedule your viewing today and experience riverside living at its finest! (id:56864)
Exp Realty
1045 Wabalac Road
Lanark Highlands, Ontario
1045 Wabalac Road is lake life at its finest! This sprawling 5 bedroom 3 full bathroom lake house is 3,190 sq ft as per builder Guildcrest of living space and sits on over 1.2 acres of flat land with 205ft of water frontage on the quiet side of White Lake. Built in 2016 by Guildcrest Homes, this spacious walkout bungalow has granite countertops throughout, stainless steel appliances, a large screened in porch (14ft x 14ft) with a vaulted ceiling, an impressive 60ft length of deck off the main level with trek flooring and propane hookup for BBQ, 2 fireplaces (wood burning on main floor and electric in the basement), & stacked laundry conveniently on the main floor. Flat lot-great for lawn games, private boat launch on the property, a fire pit, and 2 storage sheds. Water is deep enough for swimming and diving off of the 2 docks! Surrounded by 100s of acres of crown land with no rear neighbours, ideal for hiking & snowshoeing! Wabalac Road is a municipal road maintained year round with no fees. A fabulous retreat from city life but also a short drive to Calabogie Peaks Resort for downhill skiing, hiking at Eagles Nest, shopping, meeting friends at Calabogie brewery & nearby restaurants. White Lake has 2 marinas & a restaurant to enjoy! Flooring: Hardwood, Tile, Carpet Wall To Wall (id:56864)
Coldwell Banker Rhodes & Company
126 Riddell Street
Carleton Place, Ontario
Spacious and exquisitely upgraded townhome, located in family-friendly Miller's Crossing. No rear neighbours! Step into contemporary elegance with this beautiful townhouse, perfectly blending style and comfort. Boasting an open-concept layout that maximizes space and natural light, you will find 3 spacious bedrooms, 2.5 bathrooms, a partially finished basement, modern pot lighting throughout, and an expansive gourmet kitchen. The kitchen is outfitted with SS appliances, a KitchenAid gas stove, abundant storage with walk-in pantry, quartz countertops, and a gleaming subway tile backsplash. The dining area, with access to the large back deck, is open to the living room featuring shiplap adorned e/fireplace surround and gorgeous barn-beam mantle. The expansive living area features large windows offering unobstructed views to the pathway beyond. Retreat to the spacious primary suite, complete with an ensuite featuring two sinks, and a nicely arranged walk-in closet with built-in shelving, drawers, and hanger rods. Two additional bedrooms, a full bath & and a laundry room with wood shelving providing extra storage, completes the 2nd level. The basement boasts a large rec/family room with rustic wood slat feature walls & a storage/utility area. Fully fenced with a gorgeous 20ft x 20ft sealed wood deck, bench seating, and garden area complete the backyard, ideal for entertaining and relaxing. Open House: Saturday, April 26, 2025, 1:30 - 3:00 p.m. (id:56864)
Coldwell Banker Heritage Way Realty Inc.
388 Cottage Road
Montague, Ontario
Tucked along a quiet stretch of the Rideau River, this charming 3-season log and cedar cottage offers a peaceful escape just a short paddle from historic Merrickville. Built in 2017 and lovingly maintained since, the cottage blends rustic warmth with light, modern touches. Inside, you'll find beautiful engineered hardwood floors with live-edge inlays and a soaring ceiling that adds a sense of space and character. The relaxing sunroom provides great views of the water and fills the cottage with natural light. A wood stove installed in 2021 keeps things warm during the cooler seasons, allowing you to make the most of spring and autumn at the river. The 3-piece bathroom features a deep soaker tub that offers a perfect way to end your day spent in the fresh air and sunshine. With two bedrooms plus potential sleeping space in the bunkie/shed, there's plenty of room for family and guests. The bunkie even has hydro for extra comfort. This property has an artesian well with clean, high-quality water. An added bonus is that behind the cottage, you have Crown Land that provides privacy and a beautiful natural environment of mature trees and wildlife. This is a spot for lazy afternoons, canoe rides into town for coffee or ice cream, and bonfires under the stars. Whether you're fishing, swimming, or simply relaxing by the shore under the canopy of cedars, you will love the tranquility of this riverfront retreat. Private road, maintenance is approx $200/year for spring and fall grading. Just 10 minutes to Merrickville or Smiths Falls and 50 minutes to Ottawa. (id:56864)
Coldwell Banker First Ottawa Realty
611 Laroque Street
Mississippi Mills, Ontario
Welcome to this stunningly maintained home in popular Almonte, featuring exceptional curb appeal and a FULLY INSULATED DOUBLE CAR garage with epoxy flooring. This stunner features 3 spacious bedrooms and 4 bathrooms making it the perfect home for families or anyone seeking comfort and style in a coveted neighbourhood. Step inside to find a bright and airy living room with a cozy gas fireplace - offering the perfect space to unwind or relax. The upgraded kitchen provides stainless steel appliances and gorgeous shaker-style cabinetry. The kitchen is open to an inviting family room - the ideal space for entertaining. Upstairs, you will find 3 generous-sized bedrooms including a primary suite with a private 5pc ensuite that includes a double vanity and whirlpool tub. The fully finished basement offers smart lighting and adds versatile flex space for a rec room, home office, or gym with extra-large windows that allow plenty of natural light. Step outside to an oversized and fully-fenced backyard that has been impeccably landscaped with gorgeous interlock - ideal for summer gatherings or quiet evenings. The award-winning craftsmanship of Neil Corp ensures quality in every corner of this wonderfully upgraded home. Features include: new water softener & reverse osmosis. (id:56864)
RE/MAX Hallmark Realty Group
307 - 206 Woodward Street
Carleton Place, Ontario
Investment or Owner opportunity! Whether it is yourself or your Tenant, experience the pinnacle of comfort in this 2-bedroom, 1-bathroom condo. Featuring a spacious balcony, well maintained laminate flooring, and freshly painted, this home is perfect for relaxation and quiet living. The building features updated elevator access and has undergone extensive upgrades, including new heat and air conditioning unit, roof and windows within recent years. Located in a quiet building with elevator access, this condo is ideal for anyone seeking convenience and vibrant town living filled with cafes and parks. Well taken care of Fridge, Stove, Dishwasher and Washer & Dryer included (id:56864)
RE/MAX Affiliates Realty Ltd.
3568 Mclachlin Road
Drummond/north Elmsley, Ontario
Halfway between Perth and Carleton Place, this spacious five-bedroom, two-bath raised bungalow offers country living with a rare bonus - natural gas service! Set on just over 10 acres, the property combines open space, sprawling forest, and thoughtful upgrades to create a home that's both practical and inviting.The light-filled living room and kitchen/dining room are the heart of the home. The kitchen features a built-in oven, a countertop range on the island, and an open layout that flows easily into the dining area and out to the back deck. On the same level, you'll find three bedrooms, with two additional bedrooms and a cozy family room on the lower level. Perfect for larger families or guests. Outside, the large back lawn offers lots of space for kids and pets to play. A generous vegetable garden and wild blackberry patch offer the chance to grow your own food and enjoy fresh summer treats. The new Quonset garage, finished in 2024, with doors on both ends provides ample room for tools, toys, and machinery, while the garage attached to the house offers room for a car and workbench. Recent upgrades include a new driveway (2022), refinished living room floor (2025), new front entry and siding (2024), and a new septic bed (2022). The home also features a newer roof (2014) and back deck (2014), along with a fifth bedroom added in 2018. Located just 20 minutes to Perth and Carleton Place, 10 minutes to Smiths Falls, and 30 minutes to Kanata, this property is well-positioned for ample privacy and yet easy access to the conveniences of nearby towns. With plenty of room to grow, roam, and relax, it's a home built for everyday living in the best of settings. (id:56864)
Coldwell Banker First Ottawa Realty
1680 Rideau Ferry Road
Drummond/north Elmsley, Ontario
Fabulous building lot with a mixture of trees/forest, field and surrounded by pond/wetland that will give awesome vistas for your future "forever home". This lot has been improved with a solid Amish building (12x12) that has an electrical service and 200amp service, good driveway down to the shed and this property would work great for a walk out basement. This property is 10 minutes to Perth or Smith Falls and just a few minutes to the Rideau Ferry boat launch, beaches, shopping and much more. (id:56864)
Coldwell Banker Heritage Way Realty Inc.
3 Berryman Street
Carleton Place, Ontario
Stunning Talos-Built Semi-Detached Home with Luxury Upgrades! 3 Beds, 2.5 Baths, beautifully designed open-concept main floor with hardwood floors, upgraded railings, gas fireplace and custom entryway cubby. The Laurysen kitchen features quartz countertops, crown molding, under-cabinet lighting, ceramic backsplash, soft close cabinets, dimmable pot-lights, whirlpool appliances and large corner pantry.Upstairs, the primary bedroom includes a custom Laurysen walk-in closet and a luxurious ensuite with his & her sinks and glass shower. The secondary bedrooms are spacious and the second-floor laundry room with overhead cabinets adds convenience.The fully finished lower level includes a large rec room with oversized window, pot lights with dimmers, and rough-in for a future bath. Additional features include Ecobee smart thermostat, soft-close cabinets and drawers throughout, gas line for BBQ, central vac rough-in, insulated garage, storm door and custom blinds (including blackout in bedrooms), This home combines luxury, functionality, and modern design! (id:56864)
Avenue North Realty Inc.
200 Jamieson Street
Mississippi Mills, Ontario
END UNIT row house offering ONE LEVEL LIVING!!! An interlocking brick walkway leads you to this well maintained home. Spacious foyer with tile floors and a double closet. Kitchen with a generous supply of cupboards and counterspace which leads to the eating area. The eating area is next to a sitting room where you have a relaxing view and direct access to your fenced back yard which is ideal for pets and for the gardener in the family. The back deck is a perfect place for your next BBQ. The open dining room/living room is complete with two sky lights + a gas fireplace. Huge primary bedroom with a full wall of closets. Handy main floor laundry. The lower level offers a large, open family room area. The den is ideal for a guest bedroom plus a three piece bathroom is conveniently located in the lower level. (id:56864)
Royal LePage Team Realty
489 Crozier Road
Tay Valley, Ontario
Waterfront Resort Opportunity 6.7 Acres with 1,350 Feet of Shoreline on Bobs Lake: Formerly known as Nordlaw Lodge, this expansive waterfront property features a 6,000 sq. ft. main lodge with a licensed dining room, bar, and patio, a marina, and nine outbuildings previously used for guest accommodations. An application and supporting reports are on file with the Township for the development of 18 winterized cottages or 18 building lots. The potential here is vast: revive the lodge/resort, proceed with the current proposal of build and sell 18 private cottages or 18 building lots, short term rentals, family or group compound, sever into 3 commercial or residential building lots. Many possibilities can be explored under the Commercial Tourism Zoning. Bobs Lake is one of the premier lakes in the region, known for its excellent fishing and boating. The property offers easy access from the main road and is ideally located just 10 minutes to Westport, 20 minutes to Perth, 30 minutes to Kingston, 1.5 hours to Ottawa, and 3 hours to Toronto. It's also close to the U.S. border. Please note: All buildings on the property are currently uninhabitable. The property is being sold under power of sale, in "as is, where is" condition. (id:56864)
Right At Home Realty
144 Mclaren Drive
Drummond/north Elmsley, Ontario
This spacious family home sits on a picturesque and private 2.4 acre lot, just minutes from historic Perth. Offering a perfect combination of open spaces and relaxing nooks, this 5-bedroom, 2.5-bath home is ideal for growing families, especially those who love to entertain. Main level features open-plan kitchen, dining, and living centered around a double-sided fireplace that is perfect for cozy evenings and lively gatherings. The big, bright home office has windows on two sides, providing an inspiring and quiet place to work or create. Upstairs, the primary suite is a peaceful retreat, featuring an ensuite with an oversized soaker tub. Each of the five bedrooms include particularly generous closet spaces. Outdoors, the list of features is extensive. A hot tub sits just off the wraparound front porch. The backyard has a wonderful sledding hill and a cleared area ready to be used as a tennis court in the summer or a skating rink in the winter. Three raised garden beds and a variety of apple and plum trees enhance the rural charm. Over an acre of mature forest invites exploration and adds privacy. Jebbs Creek is just a two-minute walk away, giving you access to Otty Lake for canoeing and outdoor fun. Since 2020, the property has been thoughtful and tastefully upgraded with new flooring throughout the main living areas; new kitchen appliances and a resurfaced driveway;. Additional highlights of this property include an energy-efficient ground-source heat pump, a double-tank hot water system, and a large two-car attached garage with loft. With all its improvements, loads of character and a setting that blends rural beauty with convenience, this is a home ready to be enjoyed in every season. (id:56864)
Coldwell Banker First Ottawa Realty
5 - 45 Mill Street
Carleton Place, Ontario
Live in the pages of history, with the river as your neighbour and heritage as your backdrop. Once home to the Boulton Brown Flour Mill, this extraordinary two-storey upper-level condo reimagines a piece of Carleton Places past into a luxurious waterfront lifestyle. Tucked into a landmark stone building, every inch is steeped in character from the exposed stone walls and deep-set windows to the grand circular staircase crowned by skylights above. Inside, you'll find nearly 2,000 sq ft of exceptional living space. The main level is made for entertaining, with a formal dining room, cozy wood-burning fireplace in the living room, and patio doors that open to a private deck overlooking the Mississippi River and cascading waterfall. The kitchen is a showstopper: solid wood cabinetry, granite counters, Wolf appliances, and built-in fridge and dishwasher finished with heated floors that elevate everyday life. Upstairs, the luxury continues with three spacious bedrooms, a good-sized main bath, and a jaw-dropping primary suite featuring a custom ensuite with a rainfall shower, heated floor, and views that whisper serenity. Laundry is conveniently located on the second floor, and skylights flood the space with natural light. Park your car and forget it. This coveted location is steps to downtown and adjacent to one of the towns most celebrated restaurants, complete with its own riverside patio. A truly rare offering where history, luxury, and nature all meet. There are no pet restrictions. (id:56864)
RE/MAX Affiliates Realty Ltd.
489 Crozier Road
Tay Valley, Ontario
Waterfront Resort Opportunity 6.7 Acres with 1,350 Feet of Shoreline on Bobs Lake: Formerly known as Nordlaw Lodge, this expansive waterfront property features a 6,000 sq. ft. main lodge with a licensed dining room, bar, and patio, a marina, and nine outbuildings previously used for guest accommodations. An application and supporting reports are on file with the Township for the development of 18 winterized cottages or 18 building lots. The potential here is vast: revive the lodge/resort, proceed with the current proposal of build and sell 18 private cottages or 18 building lots, short term rentals, family or group compound, sever into 3 commercial or residential building lots. Many possibilities can be explored under the Commercial Tourism Zoning. Bobs Lake is one of the premier lakes in the region, known for its excellent fishing and boating. The property offers easy access from the main road and is ideally located just 10 minutes to Westport, 20 minutes to Perth, 30 minutes to Kingston, 1.5 hours to Ottawa, and 3 hours to Toronto. It's also close to the U.S. border. Please note: All buildings on the property are currently uninhabitable. The property is being sold under power of sale, in "as is, where is" condition. (id:56864)
Right At Home Realty








