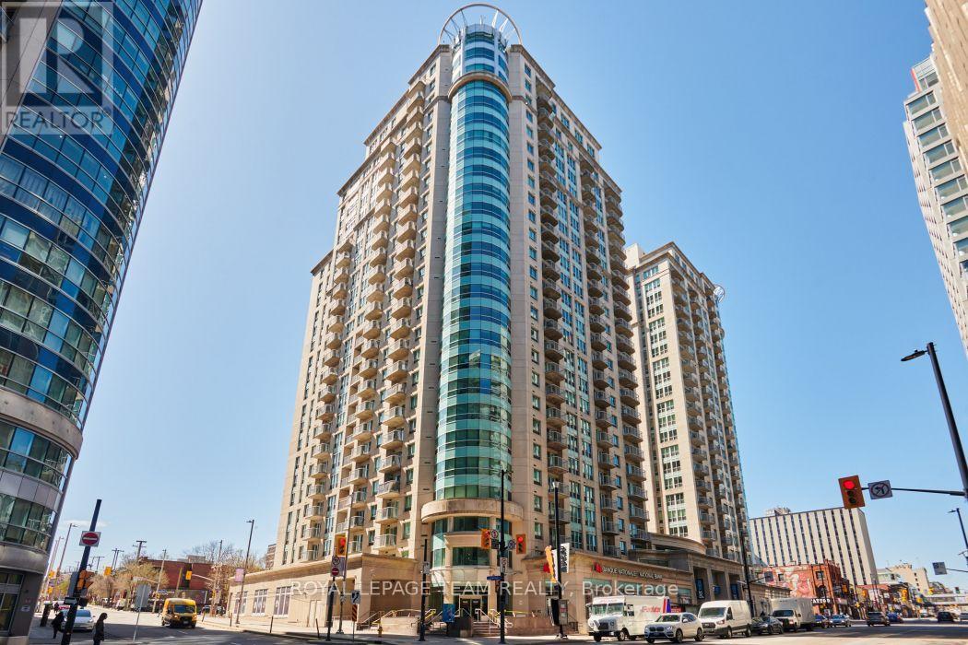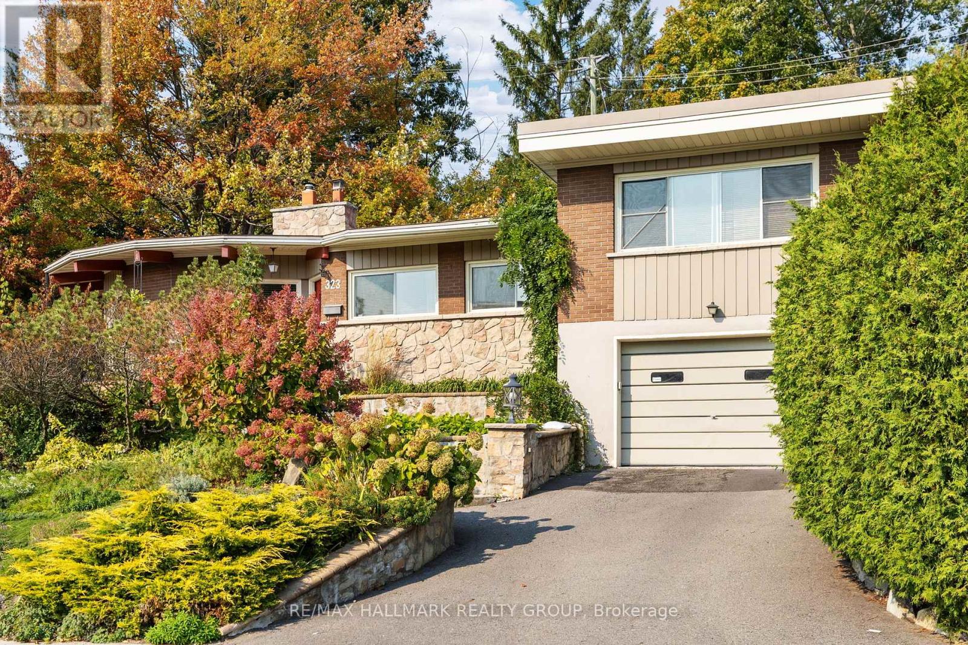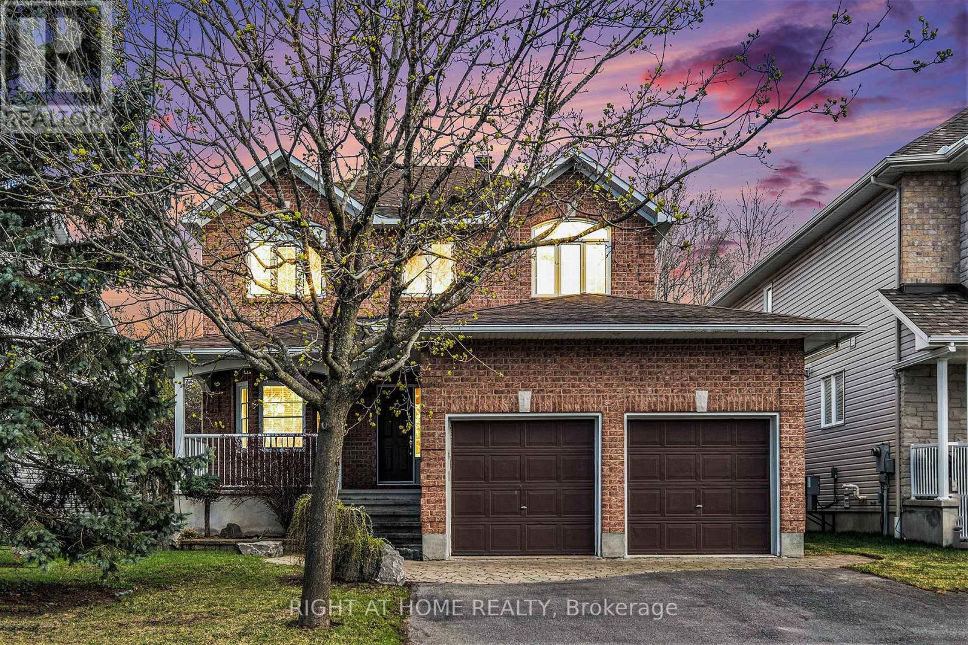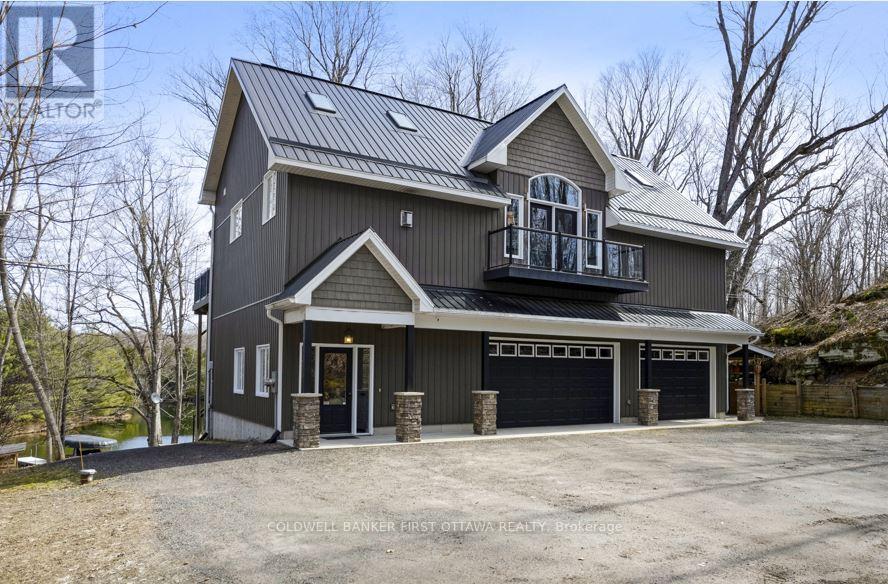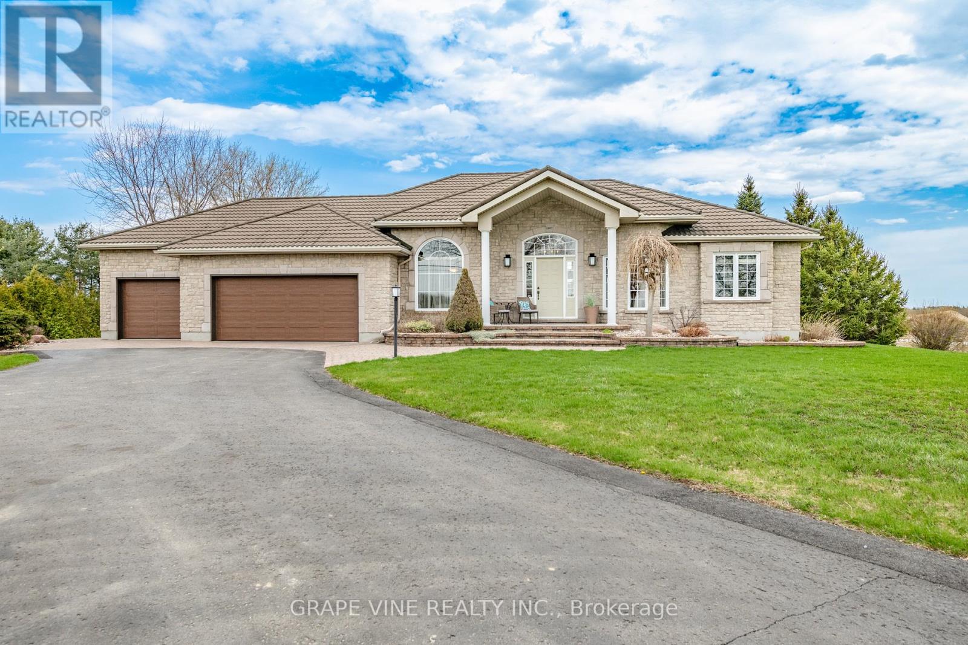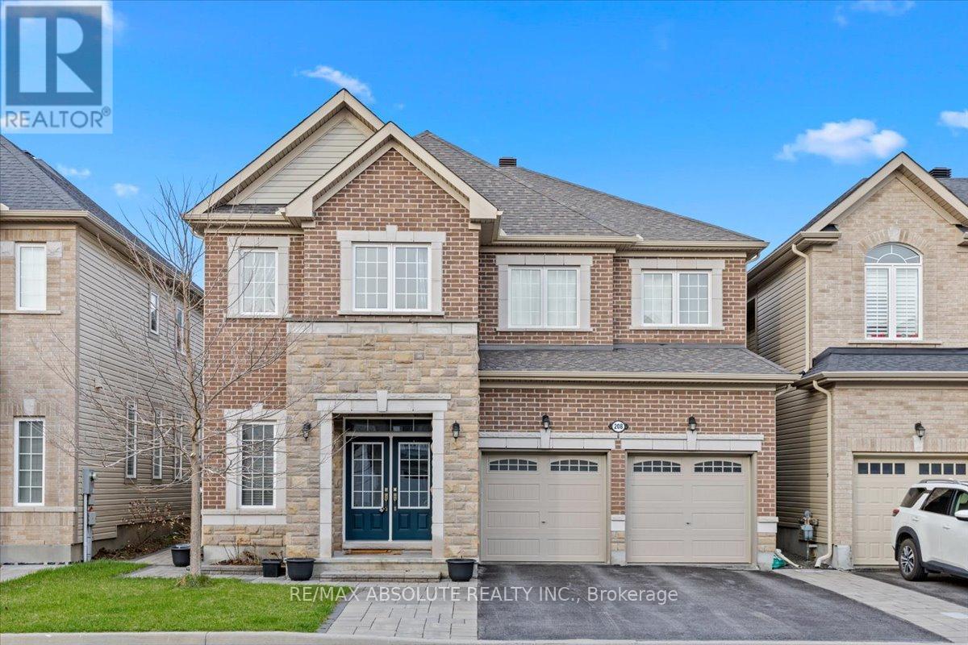1704 - 234 Rideau Street
Ottawa, Ontario
Beautiful 17TH Floor, North Facing Condo, with Panoramic windows. Primary bedroom has ensuite 4 piece bathroom. In unit laundry, storage locker in front of parking 4-6. Refrigerator, stove, dishwsher, microwave with hood fan. Amenities include: indoor pool, gym, party room, outdoor patio with BBQ, theatre. Walk to Rideau Centre, Metro grocery, banks, pharmacies. Ottawa Transit nearby. (id:56864)
Royal LePage Team Realty
1506 - 199 Slater Street
Ottawa, Ontario
Experience urban living at its finest at The Slater! This stylish 1-bedroom (FULLY FURNISHED) unit boasts an airy open-concept layout with high 9-foot ceilings. Take in stunning city views from the floor-to-ceiling windows and your own private balcony. Luxury hardwood floors complement the modern European kitchen featuring quartz countertops and a convenient island. Enjoy the fully tiled bathroom and in-unit laundry for added convenience. Explore nearby landmarks such as Parliament Hill and the vibrant Byward Market, with easy access to transportation via the LRT. Building amenities include a hot tub terrace, a well-equipped gym, a lounge area with billiards, and a private theatre room. A storage locker is also included for your belongings. Tenant responsible for electricity only! Reach out today to book a showing today! (id:56864)
RE/MAX Affiliates Boardwalk
2510 - 515 St Laurent Boulevard
Ottawa, Ontario
**** Free condo fees for your first year*** Penthouse anyone? Amazing value in this in this condo, actually 2 condo's in one? At 1973 sq. ft, 2 condos were brought together to form 1 impressive space designed with entertainment and comfort in mind, the size and layout are sure to impress. The expansive great room with views on the Gatineau and sunsets makes for a superb room to entertain. Or sit on the balcony off the great room. Prefer the sunrise? Step out onto your 2nd balcony off the family rm and gaze at the rising sun. The family room, combined with the kitchen and eating area makes for great everyday use. Oversized primary bedrm features a walk-in closet, 2nd closet, shoe rack and 3 pc en-suite. 2 more bedrms, a full bath and laundry are found on the opposite side of the condo in their own wing. Great set up for guests or kids. Amenities include an outdoor pool, games room, library and more. 2 parking spots as welllCome see your new condo today! 24 hour irrevocable on offers, Flooring: Hardwood, Flooring: Ceramic. Freshly painted, cleaned and waiting for you! Some images virtually staged (id:56864)
RE/MAX Hallmark Realty Group
000 Manning Road
South Stormont, Ontario
Explore the possibilities of this expansive 0.511-acre lot, perfectly located between Ingleside and Long Sault. Set in a desirable location, this property offers the serenity of the surroundings coupled with convenient access to local amenities. This lot provides a prime opportunity to custom-build your dream home. (id:56864)
Exit Realty Seaway
323 Perrier Avenue
Ottawa, Ontario
Welcome to 323 Perrier Ave. , located in the heart of desirable Vanier! This charming side split home offers 3 spacious bedrooms, 2 full bathrooms, hard wood flooring. Open concept from dining room and the kitchen with stainless steel appliances, marble countertops and a convenient eat-in island. Easy access to the backyard is perfect for hosting family and friends. The living room has a unique character that truly shines through with beautifully crafted accent beams, cathedral ceiling, magnificent stone wood fireplace. Fully finished basement has a screen ready for family movies. Beautiful landscaping, large deck, a tree house, partially fenced backyard - this home is a true gem close to parks, recreation centre, downtown Ottawa and all the amenities. Come and fall in love with 323 Perrier Ave. (id:56864)
RE/MAX Hallmark Realty Group
244 Deercroft Avenue
Ottawa, Ontario
This prime location in Barrhaven is walking distance to schools, parks, transit and Marketplace! Immaculately maintained home offers a welcoming floorplan on a large private lot. Main floor offers hardwood floors in family, living and dining rooms. Spacious kitchen features a large dining area. Upstairs 3 bedrooms and 2 full bathrooms including an oversized primary suite with walk in and ensuite. Extra clean, well maintained home with a 2 car garage is on a great lot in an incredible location! Updates include roof, furnace and HWT. (id:56864)
Coldwell Banker First Ottawa Realty
6884 B Edgar Brault Street
Ottawa, Ontario
Location! Executive Single Family Custom Home on Massive Private Lot! This 4-bedroom has Hardwood throughout. The main floor has large principal rooms with built-in bookshelves in the formal living room, a gourmet kitchen with a family room overlooking a spa-like retreat in the backyard with pergola shading, and an interlocking brick patio. This lot is 187 feet deep, surrounded by a cedar hedge for privacy and relaxation. Four large bedrooms upstairs with a Master Ensuite Jacuzzi tub and an extra-large shower. Finished basement includes an exercise area, recreation room, full bathroom, and spare bedroom. Ten Built-in Speakers allow you to take your music wherever you go! Easy walk to transit, future LRT, schools, and Place D'Orleans Shopping Centre. Hop onto the Queensway for quick access to the Ottawa Core. An in-ground sprinkler system makes for easy maintenance. Roof 2013. Some photos were virtually staged (id:56864)
Right At Home Realty
27 Harrison Trail
Greater Madawaska, Ontario
Just in time for summer! There's no better place than the Madawaska River! With over 4 acres of PRIVATE land and approx. 300 ft. of waterfront, swim off your dock or enjoy a gentle entry from the shore! This 4 seasons home or cottage features an open concept floor plan with an inviting living room, den with cozy wood burning fireplace, gourmet chef's kitchen, expansive dining room, contemporary 2 pc. bathroom, & more! The bright 2nd level features a convenient laundry room, 3 generous sized bedrooms, & a modern 5 pc. bathroom. Step outside to the IDEAL country retreat: a screened in porch with a hot tub, additional deck overlooking the river, gardens, fire pit, & large shop (24x30) to name a VERY few of the incredible features! The possibilities are endless. Enjoy peace in nature: stargazing, hiking, hunting, try your hand at fishing, winter activities, and more! Make this your dream home today. (id:56864)
Coldwell Banker First Ottawa Realty
104 Penny Lane
Rideau Lakes, Ontario
On Upper Rideau Lake in quiet calm Moore's Bay, tranquil acre with exemplary 2013 home of exquisite upscale decor. You also have your own boat launch, boat lift and dock. This executive home welcomes you with sun-filled spacious foyer that has decorative drop ceiling and 3-pc bathroom. Walk up few steps to upper floor 's impressive open living spaces with panoramic bird's eye views of the lake. The open floor plan has living, dining and kitchen with dramatic vaulted ceilings, amazing arched Jeld-Wyn windows, Brazilian walnut floors, wired speakers, propane fireplace, decorative ledger stone wall and doors to extensive deck overlooking the lake. The custom, quality quartz, kitchen is your ultimate culinary dream with 8 ft wide island-breakfast bar that seats five comfortably; wine fridge, two pantry cupboards with pull-out drawers and overhead lit display glass cabinets. Dining area has large glass doors to balcony of Trex floor and glass railing. Your gorgeous primary suite features drop ceiling; glass doors to deck; walk-in closet and spa ensuite with quartz vanity plus soaker tub accented by ledger stone. Second comfortable bedroom. Three-piece bathroom features floating vanity and glass shower. Hot water on demand. Off the main floor entry is door to professionally finished garage-workshop with 2023 ac/heat pump, drains in epoxy floor, hoist and wide doors. The deck has propane hookup for a BBQ & also has propane firepit-fireplace. Deck wired and structurally built for hot hot, if wanted. Enchanting 2022 guest bunkie has living area and sleeping loft, with its own AC/heat pump. Aluminum dock and aluminum boat lift. From the dock, you can boat to artisan Village of Westport for lunch, before some shopping. The islands in Moore's Bay along shoreline of this property are Crown Land. Hi-speed available. Driveway is surfaced. Private road maintained; snow plowing fee varies depending on snowfall. Private road fee approx $500/2024-2025. Located just 30 mins from Perth (id:56864)
Coldwell Banker First Ottawa Realty
1367 Ste Marie Street
Russell, Ontario
Welcome to 1367 Ste-Marie. This stunning 3 + 2 bdrm home w/ 3 full bthrms & picturesque backyard oasis w/ in ground pool & gorgeous interlock + 3 car finished & heated garage. Main level features hardwood throughout. Updated kitchen '16 offers ample cupboards w/ a coffee nook, breakfast bar, gas cooktop & granite countertops. Multiroom fireplace extends comfort into a spacious living room & sunroom w/ rear patio access. Primary bdrm has a walk-in closet & updated 4 piece ensuite '16. Laundry is conveniently located on the main level. 2 other spacious bedrooms w/ an updated full bthrm 16'. Lower level offers an extended living space w/ great potential for an in-law suite w/ main level & garage access. Large recreation room w/ a living room, dining area, second seating area, wet bar, full bthrm & 2 additional bedrooms. Backyard offers multiple areas for enjoyment, relaxing & entertaining w/ a raised bbq patio (natural gas), dining& lounging area plus the fenced in pool area. 13,000 KW whole home natural gas generator. Don't miss this one! (id:56864)
Grape Vine Realty Inc.
208 Asper Trail Circle
Ottawa, Ontario
WOW, sums it up!! Absolutely stunning home! Amazing location & beautifully cared for! SOOO many upgrades! Classic FULL brick front complete with a pretty stone accent that frames the covered front entry! TRUE 2 car garage! Double doors guide you inside this well loved home! 10 foot ceilings in the foyer Site finished light stained hardwood on the main level, staircase & landing! Gorgeous formal spaces flow from one room to another. Tray ceilings in the oversized dining room! 9 foot ceilings & 8 foot doors on the main level - incredible features! The kitchen has TONS of shaker style cabinets PLUS a wall pantry, granite countertops & large island! MAIN floor office! This home offers 2 PRIMARY bedrooms on the 2nd level! Primary #1 has 2 WALK IN closets PLUS a TOTALLY upgraded luxurious ensuite that includes an oval freestanding tub & glass shower! Convenient primary #2 offers its own ensuite with a walk in shower! Bedroom 3 has 2 huge windows that allow for LOTS of light. Bedroom 3 & 4 share aJack & Jill bath.. every bedroom has access to an ensuite! FULLY finished lower level offers a large rec / games room PLUS a LEGAL 5th bedroom & FULL bath! Fenced & hardscaped backyard c/w interlock patio! MUST be seen! (id:56864)
RE/MAX Absolute Realty Inc.
744 Cope Drive
Ottawa, Ontario
Experience refined living in the charming community of West-wood. Ideally situated in Ottawa's vibrant west end, this location provides easy access to transit, scenic trails, parks, shops, and top-rated schools. Step into this bright and inviting home, where modern finishes abound, including hardwood flooring, upgraded ceramic tiles, plush carpeting, new appliances, and an enhanced kitchen back splash. Expansive windows flood the open-concept layout with natural light, creating a warm and welcoming atmosphere. This turnkey property boasts five generously sized bedrooms, four bathrooms, an open-concept kitchen complete with a pantry, and a spacious living area with remote controlled blinds. The primary suite features a walk-in closet and a luxurious ensuite bathroom. A gas fireplace anchors the living room with remote controlled blinds, offering a perfect space to relax and unwind. Flooring includes hardwood and wall-to-wall carpeting. Enjoy the backyard gazebo with a portable fireplace and interlock yard. The home is available fully furnished ($3600) with all furnishings included as shown in the photographs, or unfurnished ($3500). Ready move-in by July 1st. Hot water tank rental is covered by the landlord (65$). (id:56864)
Keller Williams Integrity Realty

