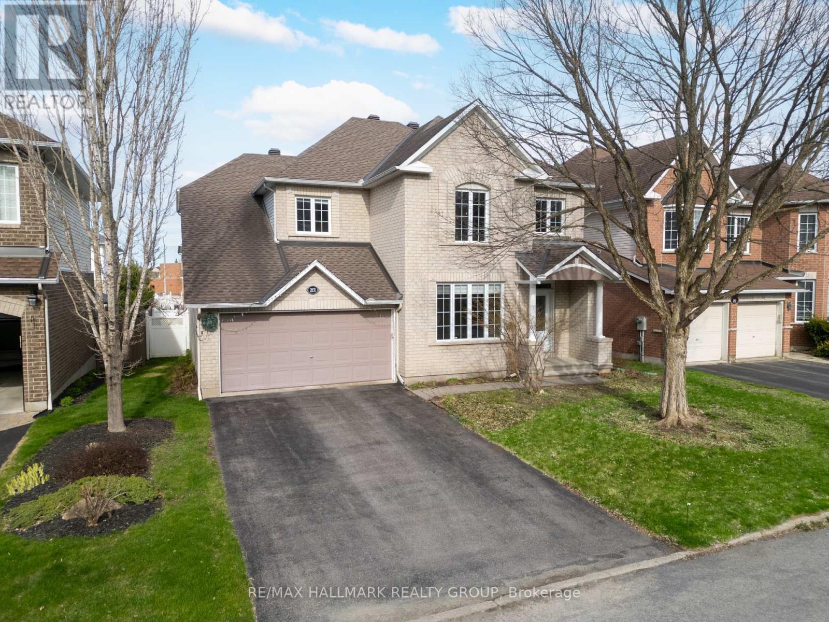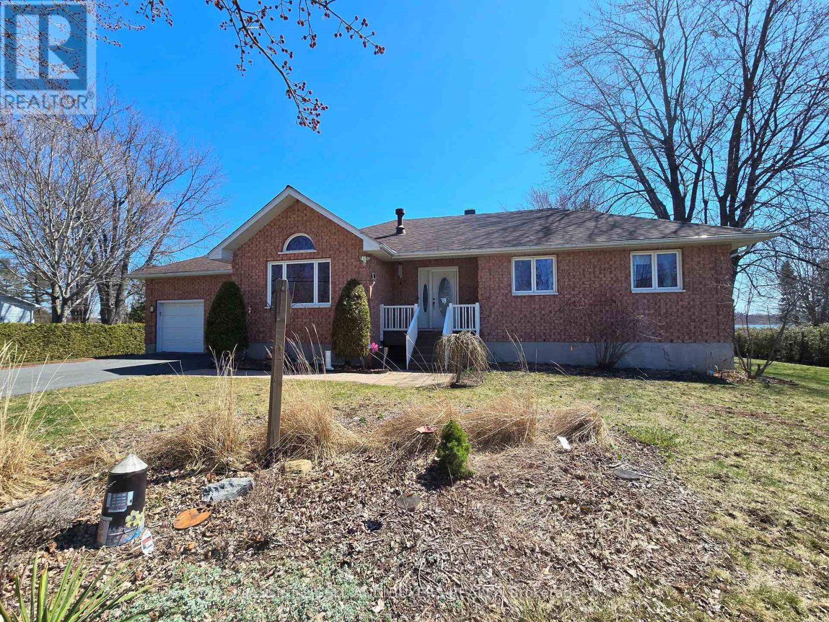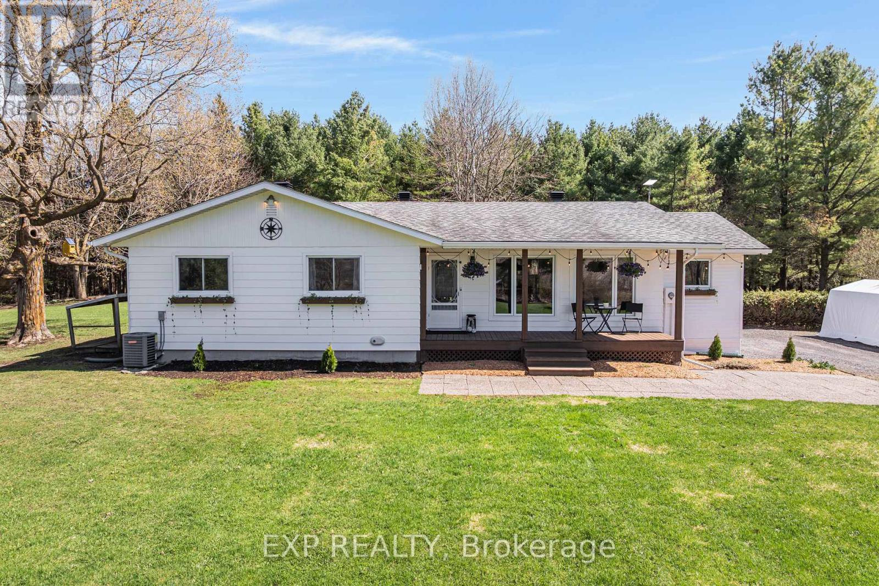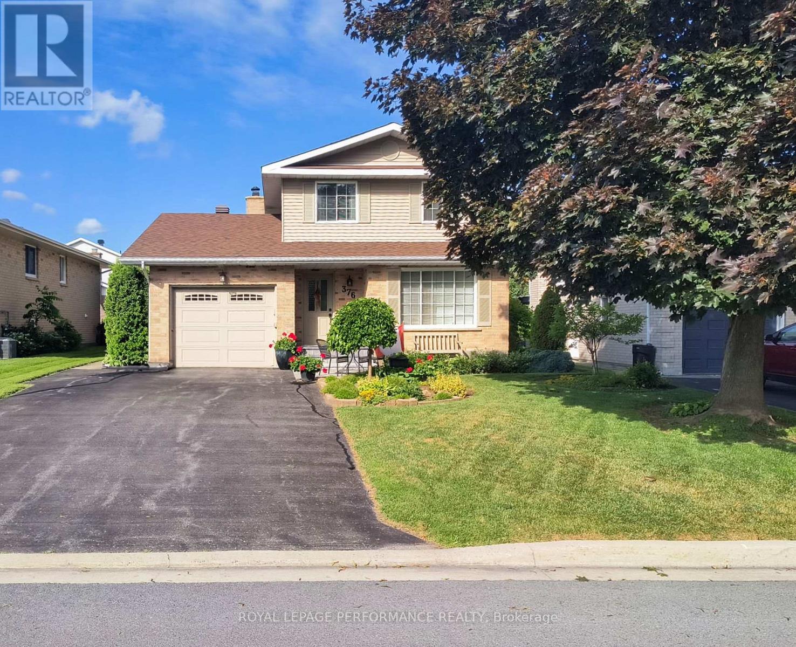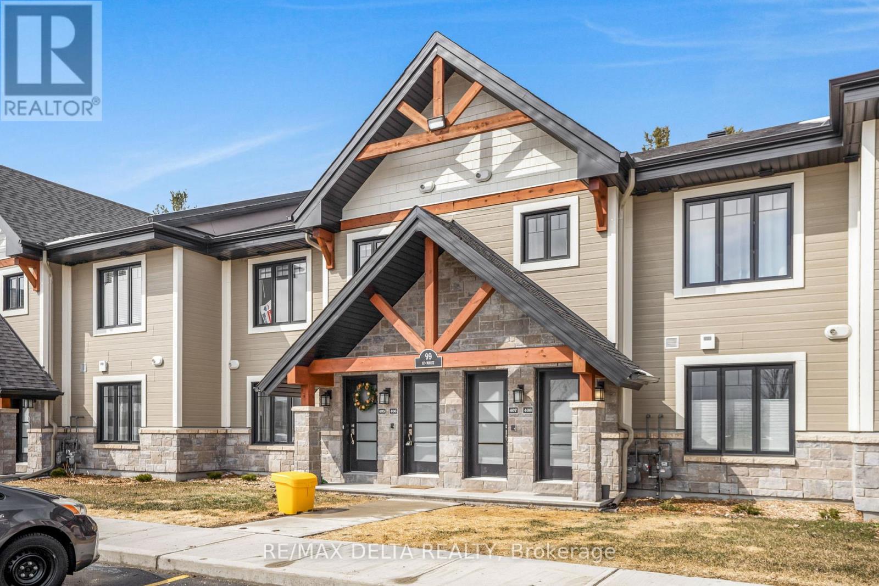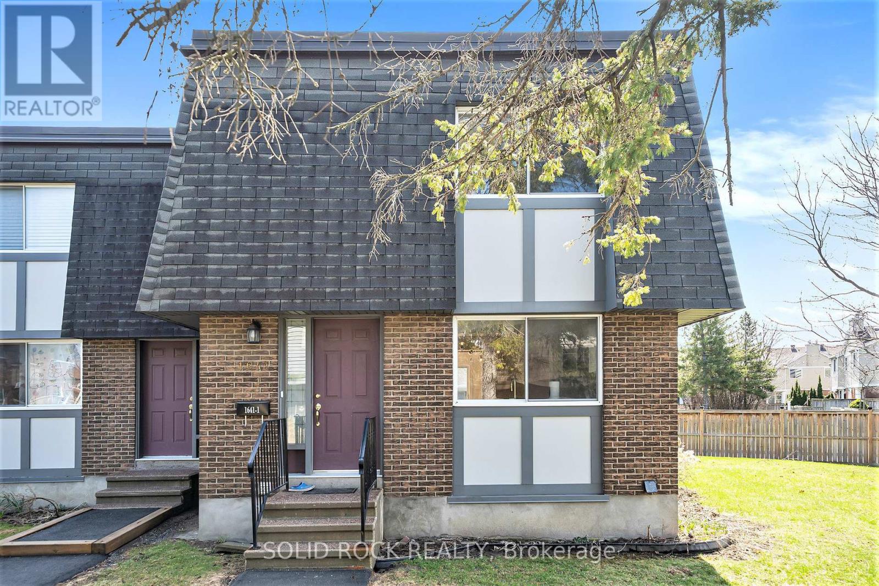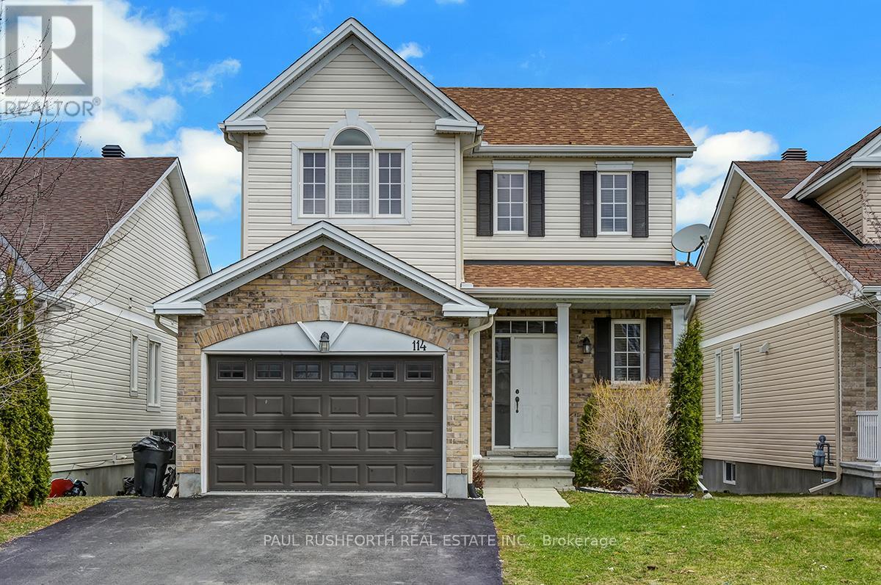2031 Silver Pines Crescent
Ottawa, Ontario
Pride of Ownership in a Prime East Location !Welcome to this meticulously maintained 4+1 bedroom, 4-bathroom home, ideally situated in one of the most prestigious family-friendly neighborhoods in the South-West, known for its top-rated schools and unbeatable convenience. Just steps from L'école Le Prélude, and offering easy access to downtownonly 20 minutes to Rideau, 10 minutes to Innes Road amenities, and close to the new medical hub, Park & Ride, Mer Bleue Bog, and NCC trails.This modernized home is full of thoughtful upgrades and stylish finishes throughout. Carpet Free in all rooms, the home boasts crown moulding, gleaming hardwood floors on the main & on the second level, and high-quality new vinyl flooring in the fully finished lower level, which includes a spacious recreation room, guest bedroom, and full bathroom ideal for extended family or visitors.The upgraded kitchen is a standout, featuring tons of cabinetry, quartz countertops, a center island, modern faucet, and a walk-in pantry. The bright dinette opens onto a landscaped backyard with a patio leading to a 2020-built gazebo, a leisure spa, and a fully fenced yard, perfect for outdoor entertaining.The adjacent family room is bathed in natural light and anchored by a stunning 3-way gas fireplace.Upstairs, you'll find generously sized bedrooms, including a king-sized primary suite with double doors, crown moulding, and private access to a large ensuite featuring granite countertops and a glass shower. The main bathroom has also been completely revamped with quartz counters, a deep soaker tub, and stylish tile work.This home offers modern comfort, elegant design, and unmatched location, truly a rare find.Come see it for yourself & book your private tour today! (id:56864)
RE/MAX Hallmark Realty Group
15206 Colonial Drive
South Stormont, Ontario
Discover your ideal home in this beautiful bungalow located on tranquil, Colonial Drive running parallel to the stunning St. Lawrence River, Highway 2 and the Long Sault Parkway. This prime half acre+ property combines serene rural living with convenient access to local amenities including dining and shopping. The elegant home features three bedrooms, 3 baths including a luxurious en suite, and is highlighted by hardwood flooring throughout most of the main floor. The inviting combined living room and dining room is perfect for family gatherings or cozy evenings, warmed by a natural gas fireplace that creates an inviting atmosphere for curling up and enjoying time together. The heart of the home is the stunning newly renovated kitchen, complete with modern appliances and a charming breakfast nook with a view of the picturesque St. Lawrence River, making it a delightful spot for casual dining. The thoughtfully designed main level also includes a laundry room located off the kitchen, with a view while you tackle chores. Head downstairs to find the entrance to a massive family room with versatile space featuring a natural gas fireplace, ample room for lounging, and areas perfect for hobbies, game day, and children's play. In addition, the basement includes a well-equipped workshop, storage, utility room designed for functionality, and a small powder room for added convenience. Set on a half-acre lot, this property offers an attached 2 car garage, ample privacy with a lush cedar hedge, a charming garden shed, and a multi-level deck that invites outdoor entertaining and relaxation. Situated on a desirable rural road, this property is conveniently located close to Ingleside, Long Sault, and just a short drive to Morrisburg, Cornwall, and Ottawa. Enjoy the best of both worlds tranquil living close to the beauty of the river and easy access to the highway. Don't miss this spectacular property that combines comfort, style, and a picturesque setting. (id:56864)
Assist-2-Sell And Buyers Realty
21680 Seven Hills Road Ne
North Glengarry, Ontario
Country living at its best on over 11 acres of privacy, peace, and natural beauty. This stunning, well-landscaped property features mature trees, apple and other fruit trees, a creek, and abundant wildlife. Expect regular visits from deer, wild turkeys, and songbirds its a true nature lovers retreat. The private yard offers space to roam, garden, or simply relax in a quiet, rural setting. Inside, the fully renovated 3-bedroom home offers a seamless blend of comfort and modern design. The open-concept main level features pot lights throughout, a sleek kitchen with high-end finishes, an island for entertaining, and a spacious primary bedroom with added insulation for soundproofing. The spa-like bathroom impresses with double sinks, a deep soaker tub, and a large walk-in shower. One of the home's highlights is the bright four-season solarium with a woodstove perfect for cozy mornings or evening lounging. A large walk-in pantry and functional mudroom add practical convenience. The fully finished lower level offers a spacious family room, an ideal workshop space, and tons of storage options to keep everything organized .Whether you're seeking a hobby farm, a peaceful escape, or a move-in-ready country home this rare offering has it all. (id:56864)
Exp Realty
376 Sheridan Street
Cornwall, Ontario
Well maintained home in the heart of the desirable Sunrise Acres subdivision. This 3 bedroom 2 storey home with attached garage is located in a mature family friendly neighbourhood. Boasting several updates throughout. Living room off of the tiled foyer leads to the formal dining room. Updated custom kitchen with backsplash, breakfast island and appliances. Brick surround wood fireplace is the centrepiece to the sunken family room. Rear patio door access to the 2 tier deck and fenced backyard. Three 2nd floor bedrooms with ample closet space. 4pc bathroom with tub/shower combo. Finished basement includes a rec room with built in shelving, 3pc bathroom with standup shower, laundry room (with laundry sink), storage, utility room. Other notables: 2pc powder room on main floor, HWT 2024, recent hardwood flooring both levels, furnace and heat pump 2020, roof shingles 2015, garden shed, paved driveway. Close to schools, shopping and other amenities. As per Seller direction allow 24hr irrevocable on offers. (id:56864)
Royal LePage Performance Realty
326 Branthaven Street
Ottawa, Ontario
With a spacious 43-foot lot, this well-maintained, detached single-family home offers the opportunity to own a meticulously upgraded retreat in a prime location close to schools, shopping, restaurants, and other amenities. With a double garage, professionally landscaped yard, and a deck and patio on the exterior, this house is perfect for outdoor entertaining. In the main level, the main level is elevated by 9-foot ceilings, with pristine hardwood floors leading into a modern kitchen with upgraded dining area. The family room features an inviting gas fireplace, while the four bedrooms upstairs offer a versatile nook and two well-appointed bathrooms: a luxurious four-piece ensuite and a three-piece bathroom. There is unlimited potential in the unfinished basement, which has already been roughed in for a future bathroom. Experience your new home's luxurious blend of space and convenience! Call today to schedule your private showing! NO CONVEYANCE OF ANY WRITTEN SIGNED OFFERS prior to 11am on May 6th, 2025 (id:56864)
Home Run Realty Inc.
#406 - 99 St Moritz Terrace
Russell, Ontario
Two parking spots. Yes, 2 parking spots! Experience the perfect blend of quality living and exceptional construction in this beautifully designed home. Boasting two spacious bedrooms and one well-appointed bathroom, this residence features radiant heated floors, an open-concept layout, and premium finishes throughoutincluding elegant flooring, custom cabinetry, and granite countertops in the kitchen. Soaring high ceilings enhance the sense of space, while a large balcony with retractable three-season windows offers serene views of mature trees and lush surroundings. Ideally situated just a short stroll from a park and scenic walking trails around a tranquil pond, this home is complemented by the convenience of two dedicated parking spots. Welcome home to comfort and style! (id:56864)
RE/MAX Delta Realty
365 Celtic Ridge Crescent
Ottawa, Ontario
Welcome Home! Nestled in the highly sought-after Brookside Community, 365 Celtic Ridge Crescent is a meticulously maintained executive townhome featuring 3 bedrooms/4 baths. Step inside through the grand double-door entry into a spacious foyer, leading to a beautifully open-concept main floor, The sunlit living room boasts a gas-burning fireplace with a custom mantle, creating the perfect ambiance for cozy evenings. Large windows flood the space with natural light. Separate dining room, ideal for hosting guests. Sunlit kitchen boasts abundant cupboards, ample counter space, stainless steel appliances and patio door access to a large, privately fenced yard with a generously sized deck. Main floor powder room. Elegant spiral staircase to the second level, where you will find a spacious primary suite featuring large windows, a walk-in closet, and a luxurious 4-piece ensuite. The secondary bedrooms are generously sized and offer easy access to a stylish four-piece main bath. Plus, enjoy the convenience of a second-floor laundry room. The fully finished lower level provides additional living space with a large recreation room, 3-piece bath and plenty of storage. A single-car garage with inside entry and an interlock extended driveway which can accommodate up to four vehicles. This stunning home is ideally situated near Ottawa's hi-tech hub, Highway 417, and an array of amenities, including schools, parks, shopping, restaurants, and how about a game of golf at The Marshes Golf Club. (id:56864)
Innovation Realty Ltd.
107 Dalecroft Crescent
Ottawa, Ontario
Welcome to 107 Dalecroft Crescent, a tastefully, fully renovated home which goes beyond impressive. The current owners have transformed this quality built, well located, Minto Home, into a show stopper. This model, is the largest model in the development, features large primary rooms and living space, and a fully developed lower level. The current owners have taken the home back to the studs and completely renovated with quality, style and elegance. Note the plumbing throughout the home, the gorgeous hardwood flooring, the quality kitchen finishings and bathrooms. There is nothing to do with this home other than move in and enjoy. Enjoy the summer on the east facing patio which has been renewed to provide excellent outdoor space. Seeing is believing and come and experience first class quality renovations. The Front Door and Garage Door are to be replaced shortly and the Roof and Windows were replaced about 6 years ago. The condo fees include management, insurance, snow removal, lawn care, and reserve fund allocation. Water costs approximately $90 every two months. A Status Report Package is available as an attachment. (id:56864)
Royal LePage Team Realty
2401 Drury Lane
Ottawa, Ontario
Welcome to 2401 Drury Lane in the heart of Parkway Park. Whether you're an investor or looking for the perfect place to call home, this home as potential. A charming, 3 bedroom brick bungalow with a double garage (rare find) with paved driveway and parking for 6 vehicles. The side entrance offers direct access to the kitchen on the main level or you can head straight to the basement where you will find a large family room, another full 3-piece bathroom, along with a bonus room that could be used for guests. It might be ideal for an income unit in the basement or great for a multi-generational family. The main floor is bright and cheerful with big windows and impeccable hardwood floors. The living room offers a cozy space to enjoy the natural gas fireplace. Outside you will find mature trees, perennial gardens and a private backyard with room for a vegetable garden. Every convenience you can think of is within walking distance of this property. Parks, schools, shopping, and IKEA are all nearby. Very accessible location, close to highway 417, LRT transit, College Square and of course Algonquin College. Recent updates include furnace, AC and roof. Don't miss out this gem. (id:56864)
Coldwell Banker Coburn Realty
1 - 1641 Heatherington Road
Ottawa, Ontario
COMPLETE REMODEL - EVERYTHING NEW! Excellent opportunity for first-time homebuyers, this end unit property feels like a detached home. Tastefully updated throughout. Custom Kitchen, New Bathrooms, Finished Basement, All New flooring, too much to mention. This new kitchen has modern finishings and stainless appliances, including a Miele Dishwasher. Large patio door faces the private, fenced, backyard- and the living room is full of natural light. The spacious, separate, dining room is perfect for entertaining. Upstairs, you'll find three good-sized bedrooms and an updated bathroom. Newly completed basement, a fantastic recreation room, with Brand new 3 piece bathroom on the same level. Added bonus - Rare 2 parking spaces! Centrally located, this property is close to public transit and shopping as well as green spaces! (id:56864)
Solid Rock Realty
9 Burnbank Street
Ottawa, Ontario
Welcome to this architecturally redesigned modern split level home with 2016 addition situated on an expansive 100' x 150' lot backing onto picturesque wooded NCC land with serene nature trails. Offers a harmonious blend of modern architecture and natural serenity, and the perfect escape just minutes to all the conveniences of city living. This spacious home features 3 bedrooms, 2.5 bathrooms, and a thoughtfully designed layout that maximizes both comfort and style. Step inside to discover gleaming hardwood flooring throughout, vaulted ceilings in the living room/den & primary bedroom, custom modern kitchen w/sleek granite countertops & convenient pantry, and premium finishes throughout ideal for everyday living & entertaining. The highlight of the addition is the luxurious primary bedroom suite, complete with a walk-in closet & spa-inspired ensuite bathroom, offering a private retreat with stunning views of the surrounding nature. Additional lower level living space contains spacious recreation room, and a den (designed as a 4th bedroom and only requiring installation of egress window). Single built-in garage offering extra storage and direct access to the home. Professionally landscaped backyard with retaining wall and beautiful perennial gardens, large custom 10' x 16' storage shed and two side decks offering the perfect spot to take in breathtaking sunsets. Fully fenced back yard directly backing onto NCC land with hiking trails accessed from backyard gate. Offers modern living in a peaceful natural setting. Don't miss your chance to own this exceptional home! (id:56864)
Royal LePage Team Realty
114 Bert Hall Street
Arnprior, Ontario
Welcome to 114 Bert Hall Street! This wonderful 3-bedroom, 3-bathroom family home offers a warm and inviting layout with stylish finishes throughout. The main floor features gleaming hardwood floors in the living area and custom ceramic tiles in the well-appointed kitchen. From the dining area, large sliding doors open to a spacious raised deck, perfect for entertaining, overlooking the generous, fully fenced backyard. A convenient powder room is located just off the main entrance, along with direct access to the double garage. Upstairs, you'll find three generously sized bedrooms, a modern 4-piece main bathroom, and a private 3-piece ensuite in the primary bedroom. The fully finished basement adds extra living space with recessed pot lights, a cozy bar area, and a large laundry room ideal for family living or hosting guests. Some photos have been virtually staged. 24hr irrevocable on all offers. Open house, Saturday, May 3rd, 2-4pm. (id:56864)
Paul Rushforth Real Estate Inc.

