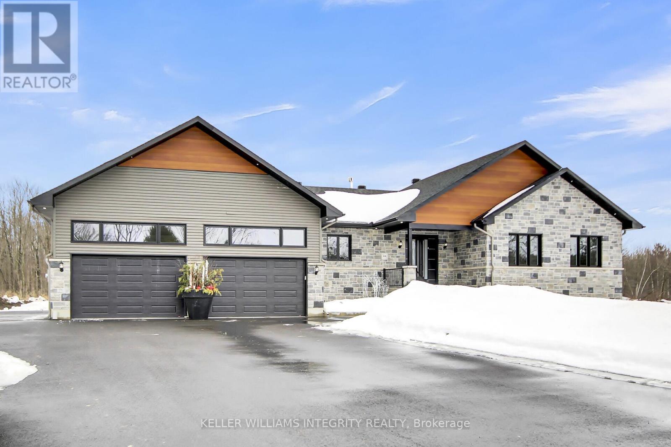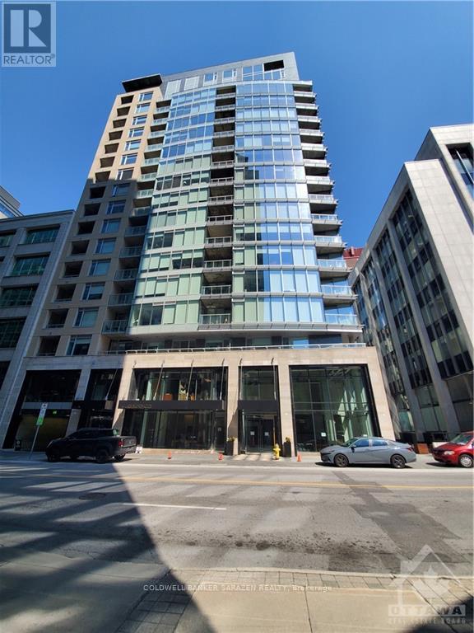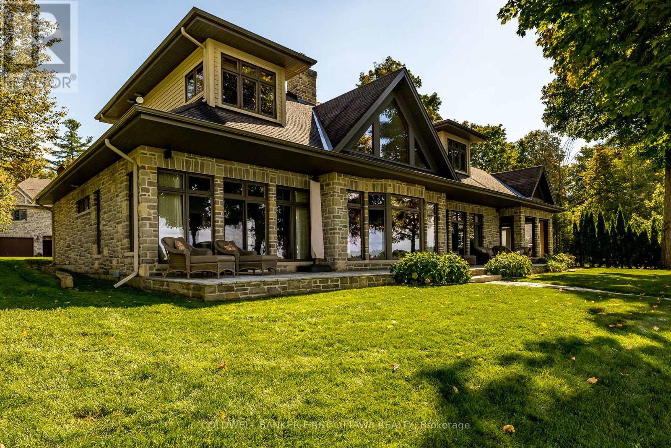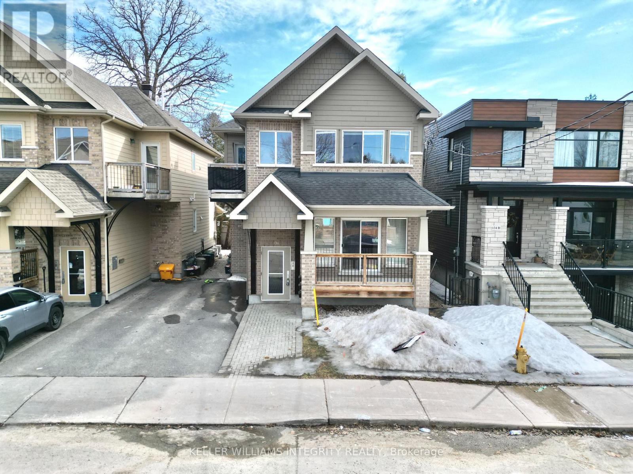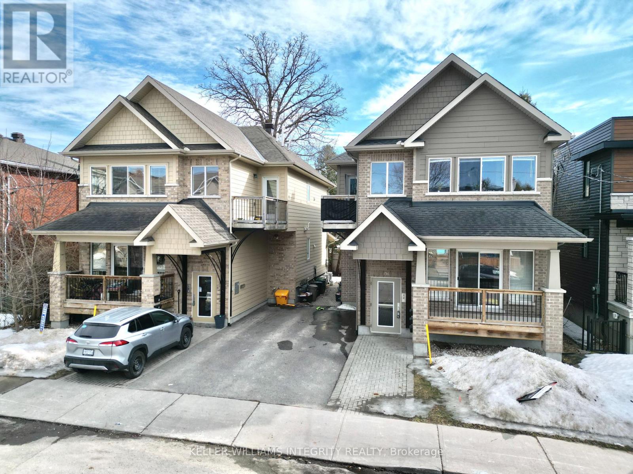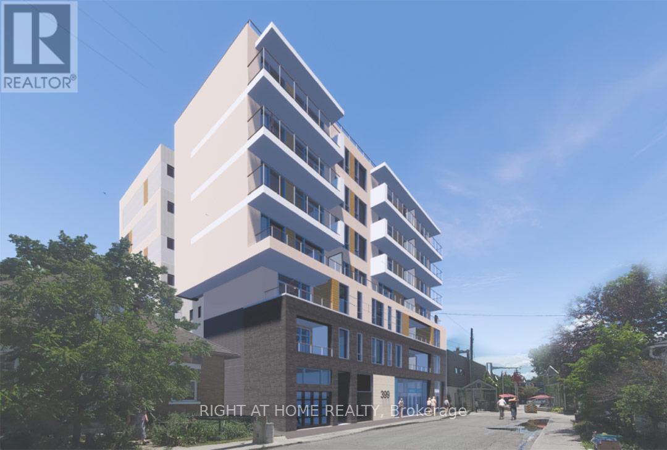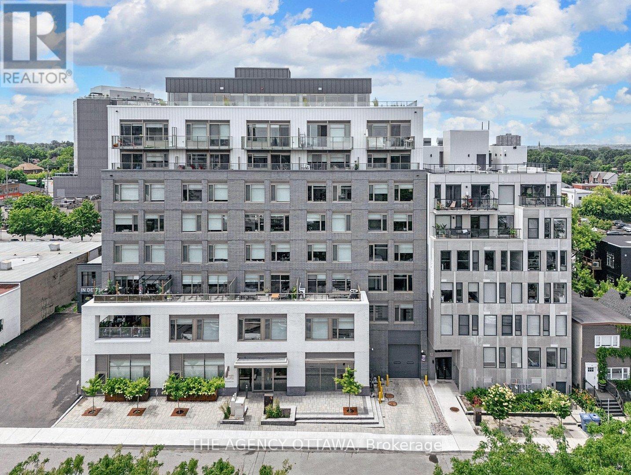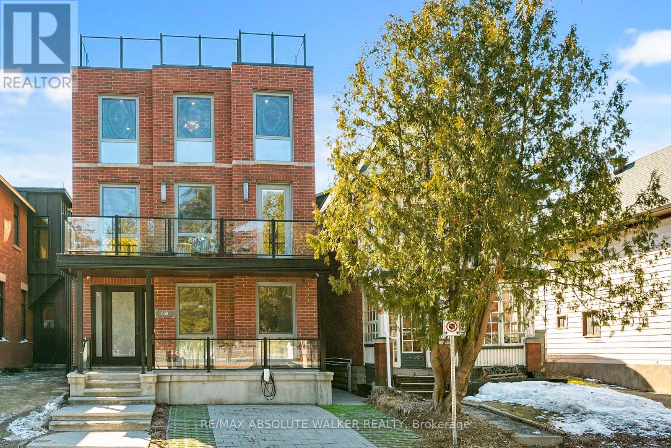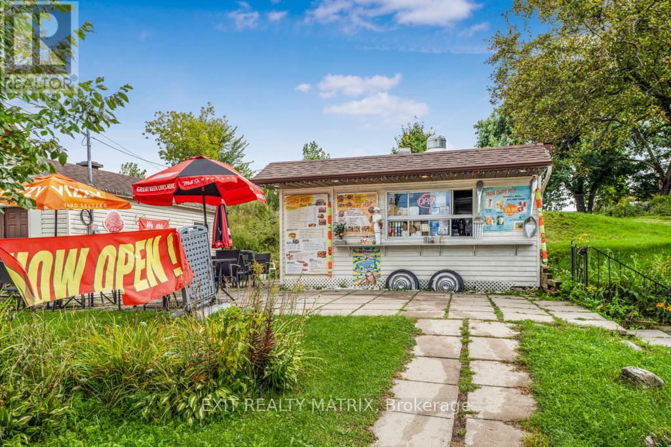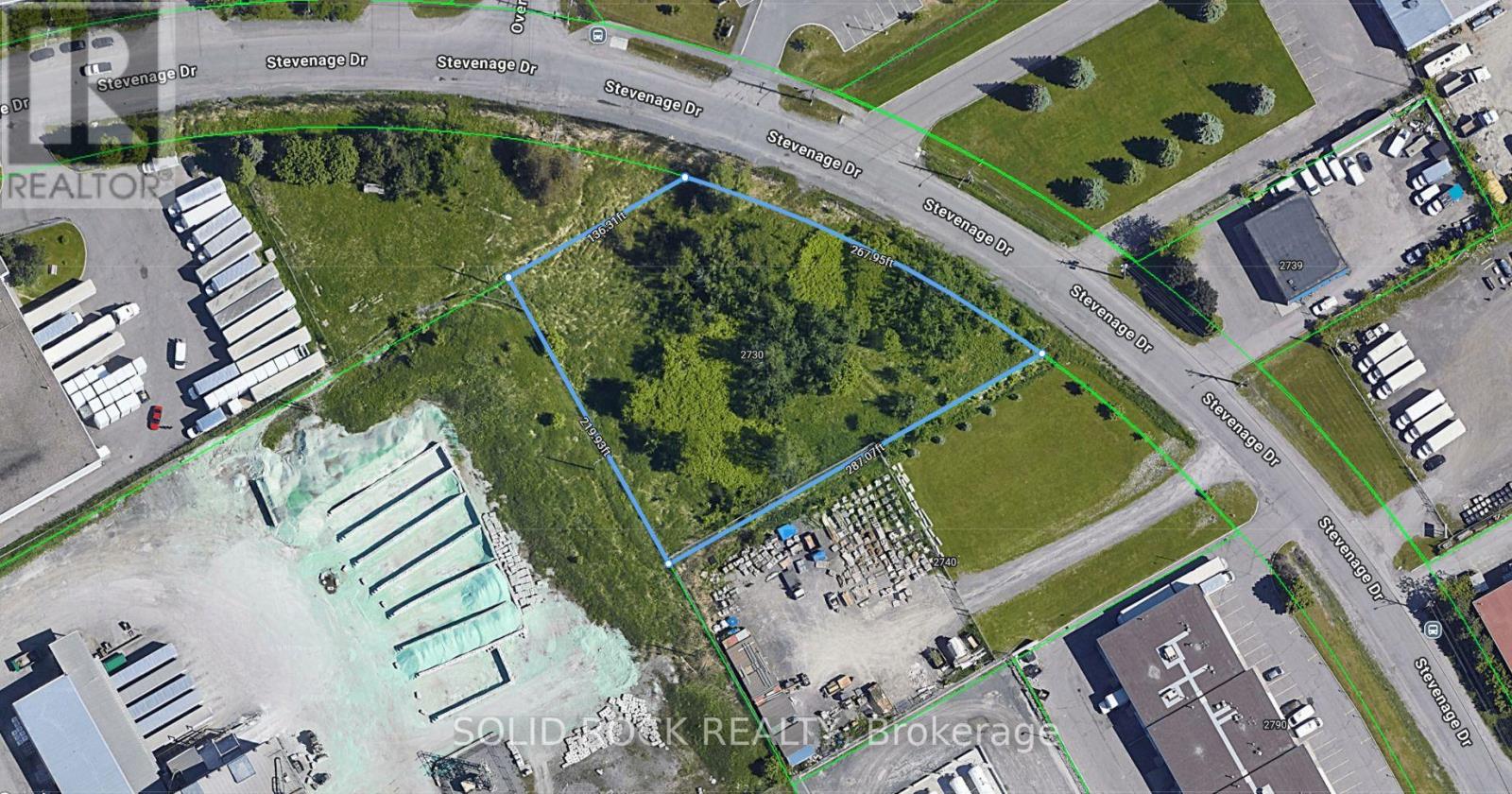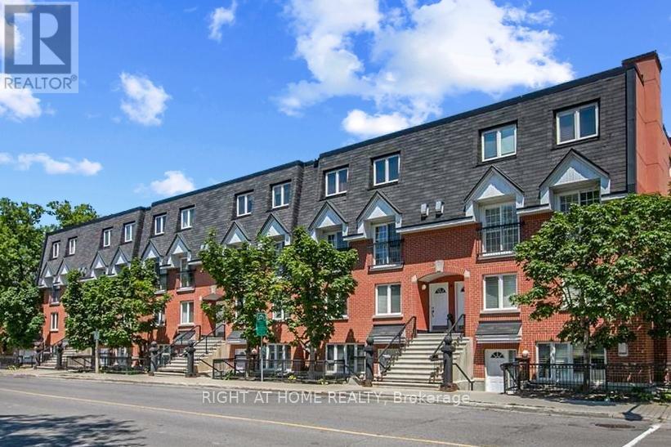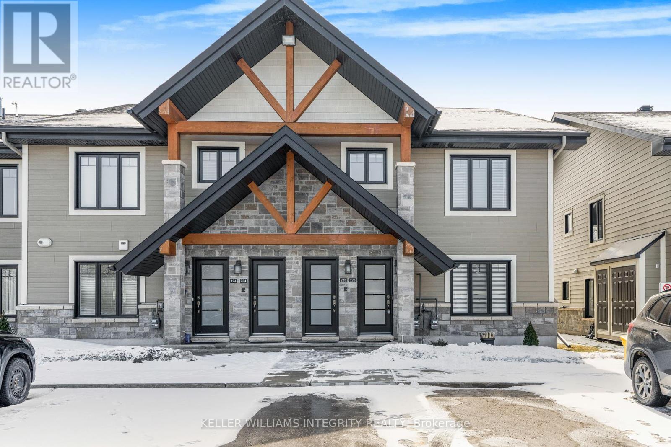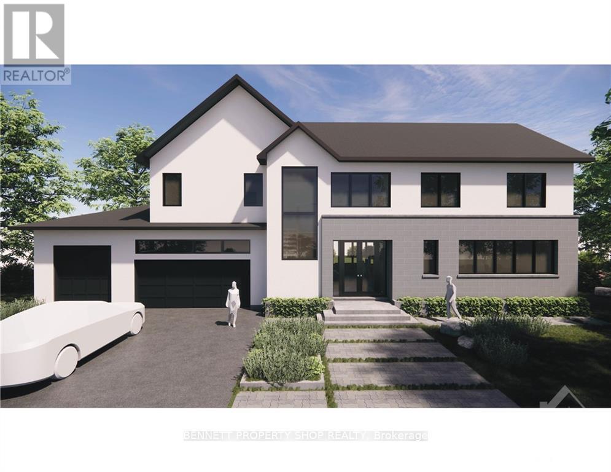156 Sand Lake Road
Rideau Lakes, Ontario
Flooring: Hardwood, This stunning 2-bedroom home nestled on a private 6-acre oasis south of Elgin. This exquisite residence is a true masterpiece of craftsmanship, showcasing meticulous attention to detail and charm. Upon entering, you'll find a spacious dining and living room combination featuring large windows that flood the space with natural light, complemented by an inviting wood stove that creates a warm atmosphere for cozy evenings at home. The heart of the home is the custom-designed kitchen, boasting expansive granite countertops that blend functionality with elegance. The primary bedroom serves as a luxurious retreat, complete with a beautifully appointed 5-piece en-suite bathroom showcasing stunning tile work, a walk-in shower, and a serene soaker tub. This home has undergone impressive transformations, including new windows, a modern septic tank, a propane boiler, and the construction of an expansive cedar deck. Experience the beauty and tranquility of this remarkable property. (id:56864)
RE/MAX Affiliates Realty Ltd.
139 St Thomas Road
Russell, Ontario
Envision the perfect home for your family. An exquisite residence where elegance and comfort blend seamlessly. This distinguished property is more than just a home; its a sanctuary designed for your entire family to thrive. With 6 spacious bedrooms and abundant natural light, this home features a double-sided gas fireplace between the living and dining rooms. The chefs kitchen is extraordinary, with 2 islands, 2 wine fridges, a gas stove, and a walk-in pantry with a butler's sink, built-in oven, and additional fridge.The spa-like ensuite bathroom offers a retreat, while the basement is suite-ready with rough-ins for a kitchen including island, appliances, and a hood fan. No rear neighbors, just the beauty of a forest - a home like no other. Dont miss out on this incredible opportunity! Schedule your showing today! (id:56864)
Keller Williams Integrity Realty
114 Brentmore Private
Ottawa, Ontario
Stylish and modern condo townhome located in the desirable Avalon neighbourhood of Orleans! Step inside and be greeted by a warm and inviting kitchen, equipped with stainless steel appliances and a bright breakfast areaperfect for enjoying your morning coffee. The open-concept living and dining area flows seamlessly, featuring beautiful bamboo hardwood flooring. A patio door leads to the private balcony, which extends to a backyard space with a fully fenced rear for added privacy. A convenient powder room is also located on this floor. The lower level offers two generously sized bedrooms, each with their own 4-piece ensuite bathrooms and plenty of closet space. Both bedrooms plus the hallway offer laminate flooring. A laundry room and additional storage provide everyday practicality. This home also includes two dedicated parking spaces, with visitor parking readily available. Enjoy being steps away from Aquaview Park, where you can enjoy walking paths around the pond, many playgrounds and great schools nearby. This home is close to everything you need including shops, restaurants, and recreational amenities - all just a short drive or walk away. This home is the perfect place to enjoy a balance of convenience and tranquility. 24 hours notice for showing (tenant occupied) home is on a lease until the end of May. June possession available with proper notice to tenants. (id:56864)
Coldwell Banker Rhodes & Company
808 - 101 Queen Street
Ottawa, Ontario
Experience luxury in this 1-bedroom apartment located in Ashcroft's prestigious ReResidence building. This unit boasts ultra-modern finishes, including hardwood floors, quartz countertops, built-in appliances, and a glass shower with a waterfall feature. Building amenities comprise the Sky Lounge on the 12th floor, a Fitness Centre, Sauna, Theatre, Games and Party Room, Pet Spa and Car Wash Bay. Enjoy living your best life with style and comfort in an incredible location in the heart of downtown Ottawa, with access from both Queen and Sparks Street. Just steps away from Parliament Hill, the Parliament LRT station, restaurants, and shopping centers., Flooring: Hardwood, Flooring: Ceramic (id:56864)
Coldwell Banker Sarazen Realty
125 & 126 Munro Lane
Beckwith, Ontario
This luxury custom-built waterfront home is a true masterpiece, blending elegance and functionality. Every detail exudes sophistication, with high-end finishes creating a serene, grand atmosphere. Cavernous ceilings throughout foster openness and allow natural light to flood the space. Intricate millwork and rich textures add depth, enhancing the design.The two-story stone fireplace serves as the centerpiece of the living area, adding warmth and intimacy to gatherings. The gourmet chefs kitchen features top-tier appliances, a central island, and custom cabinetry. Adjacent is a prep kitchen, ideal for hosting and keeping the main space organized while offering room for culinary creativity.A spacious sunroom flows from the kitchen, bringing in abundant light and offering views of the outdoors. Remote-controlled screens allow fresh air in, seamlessly blending interior and exterior. Flagstone flooring throughout enhances the homes organic design.The waterfront primary bedroom offers a serene retreat with wall-to-wall windows framing stunning water views. A sliding patio door leads to a waterfront terrace. The luxurious ensuite features a walk-in shower and spa-like finishes.On the main floor, two additional spacious bedrooms providing comfort and elegance. Upstairs, the catwalk leads to two large bedrooms, each offering ample storage and waterfront views, complemented by a full bath.As day turns to night, the home offers breathtaking sunsets through expansive windows, perfect for enjoying vibrant, colorful views.A massive detached garage provides ample vehicle and storage space, while above it sits a full two-bedroom apartment with a kitchen, living area, and bath, ideal for guests or extended family.Located just 10 minutes from Carleton Place and 20 minutes from Stittsville, this stunning home offers a serene waterfront lifestyle with easy access to amenities. Experience luxury, privacy, and convenience! (id:56864)
Coldwell Banker First Ottawa Realty
136 King George Street
Ottawa, Ontario
Discover a prime investment opportunity with this well-maintained triplex at 136 King George Street. The property features three 2-bedroom units, each offering comfortable living spaces and appealing layouts ideal for steady rental income. Located in Ottawa's desirable Overbrook neighborhood, this property offers an unbeatable location just minutes from Highway 417, with easy access to downtown and beyond. The St. Laurent Shopping Centre one of Ottawa's major retail destinations is only a short drive away, offering shopping, dining, and entertainment at your fingertips. The scenic Rideau River, with its nearby parks and walking/cycling paths, is just a short stroll away .Blending urban convenience with a touch of nature, this turn-key triplex is a smart addition to any real estate portfolio. An exceptional opportunity also awaits: this property may be purchased together with 138 King George Street, the adjacent triplex, to create a 6-unit complex on two side-by-side lots. (id:56864)
Keller Williams Integrity Realty
136-138 King George Street
Ottawa, Ontario
Presenting a well-maintained 6-unit multifamily investment opportunity in Ottawa's desirable Overbrook neighborhood. Comprised of two side-by-side triplexes at 136 & 138 King George Street, this offering includes six 2-bedroom units, each featuring functional layouts and generous living space. Ideally located just minutes from Highway 417, this property offers convenient access to downtown, public transit, and major employment hubs. Residents will enjoy proximity to the Rideau River, with its scenic walking and cycling paths, and the St. Laurent Shopping Centre, one of Ottawa's premier retail and lifestyle destinations. Blending urban convenience with a touch of nature, this turn-key triplex is a smart addition to any real estate portfolio. Note - interior images are from Unit 2 - 136 King George. (id:56864)
Keller Williams Integrity Realty
29 Chasing Grove
Ottawa, Ontario
Available for lease at 29 Chasing Grove in Richmond, Ontario, this modern 3-bedroom, 2.5-bathroom townhouse offers an upgraded interior with hardwood floors, a sleek kitchen featuring quartz countertops and stainless steel appliances, and a den with access to a private balcony. The upper level features a carpeted primary suite with a walk-in closet and ensuite, plus a convenient second-floor laundry room. The fully finished basement adds extra living space, and the double-car garage provides ample parking. Located near schools, shopping, bike trails, and restaurants, this home blends comfort and convenience for a perfect lease opportunity. (id:56864)
Exp Realty
399 Winston Avenue E
Ottawa, Ontario
Prime commercial space available for lease at 399 Winston Ave, Ottawa. This brand-new mixed-use building features 42 residential units above, creating a built-in customer base and additional foot traffic for ground-floor businesses. The total commercial space is 2,300 SF, with the option to divide into two retail units. This modern space offers high visibility in a vibrant and sought-after neighborhood. Next door Piggy Market, Tim Hortons, MEC, Lululemon, Starbucks and so on. Occupancy from May 2025. Please note that since this is a newly built property, the property tax assessment has not yet been finalized. The additional rent is currently set at $20 per sq. ft. including property tax, building insurance, HVAC maintenance, commercial common area general maintenance, professional property management fee. The additional rent will be adjusted accordingly, with any necessary reconciliations to reflect the actual tax amount once the official property tax amount is determined. (id:56864)
Right At Home Realty
B - 41 Forester Crescent
Ottawa, Ontario
This condo townhome offers a fantastic opportunity for buyers looking to put their personal touch on a space. While it requires some TLC, it features great potential with spacious rooms, an open floor plan, and a convenient layout. The home boasts ample natural light, providing a warm and welcoming atmosphere. The kitchen and bathrooms are functional but could benefit from updates to bring them into modern style. With a little creativity and effort, this townhome can be transformed into a stunning living space. Located in a desirable neighborhood, this home is just a short distance from schools, shopping, transit, restaurants, and the Department of National Defence (DND) headquarters. With easy access to local amenities, its an ideal fixer-upper for those looking to make it their own. Perfect for down-sizers, first-time homebuyers, or savvy investors, this townhome presents a great opportunity. Condo fees cover building insurance and water/sewer, providing peace of mind for maintenance. Don't miss this opportunity. (id:56864)
RE/MAX Hallmark Sam Moussa Realty
2089 Calypso Road
The Nation, Ontario
This exceptional commercial property offers 2,294 sq. ft. of flexible space across two storeys, plus a full basement, all set on a sprawling 1-acre lot. The building features a grand entrance, charming wood floors, and abundant natural light throughout. Multiple rooms across both floors provide ample space for offices, retail areas, or meeting spaces, allowing for versatile business use. The peaceful setting is enhanced by a beautiful deck, perfect for outdoor breaks or gatherings. Additionally, the property includes a large 1,729 sq. ft. garage, ideal for storage or workspace. With its impressive layout, multiple levels, and serene surroundings, this property is an ideal leasing opportunity for businesses looking for a blend of functionality and tranquility. (id:56864)
Exit Realty Matrix
511 - 18 Hamilton Avenue N
Ottawa, Ontario
Fully Furnished 1 bed, 1 bath for rent In the Heart of Hintonburg! Discover luxury living at Canvas Lofts - a unique rental community featuring 86 expertly designed units located in the highly sought after neighbourhood of Hintonburg! Just steps away from all of the trendy restaurants and cafes on Wellington St W and only 4 minutes walking distance to Tunneys LRT station. Each suite offers in-suite laundry, modern kitchens with stainless steel appliances, custom blackout blinds, SmartOne Home automation and home security, Lululemon Studio mirror, Keyless lock system and FREE WIFI! Parking available for $200/month. AVAILABLE ASAP & 1 MONTH FREE PROMOTION! Application requirements include: ID, Proof of Income, Completed application form, Credit report. *Photos are not of the exact unit.* Pet friendly! (id:56864)
The Agency Ottawa
2 - 173 Park Avenue
Carleton Place, Ontario
New/updated kitchen, 4 new stainless steel appliances (Fridge, Stove, Built-in Microwave Fan & Dishwasher), All new kitchen cabinets & counters. New Luxury Vinyl Plank Flooring in Kitchen, New paint and more. In building coin wash. Assigned parking. Bell Fibe and Rogers Cable in building. Tenant pays electric heat/hydro, Internet, Cable TV, Internet, and any other service the tenant may require. Minimum 12 month lease, First and Last month required, Application (Form 410). Application to include proof of employment/income and credit check. Listing agent is also the Landlord/building co-owner. Apartment 6 is also available see X12036918 (id:56864)
Century 21 Synergy Realty Inc.
1758 Bromont Way
Ottawa, Ontario
Lovely single family home with 3 bedrooms and 3 bathrooms, within steps to Barrington Park. Bright and clean, practical main floor layout. Three good sized bedrooms. Master has its own full Ensuite bathroom. Finished Basement is awesome with unusually high ceilings, ceramic floors, laundry room and storage. Patio doors to large deck & large sunny backyard. Mostly newer vinyl windows, newer garage door, screen door, stainless steel appliances. Garage has been modified to allow for a large side entry mud room, but small car can still be parked in it. The house has been lovingly lived in by a happy family. First and Last month deposit on approval of Credit application. No Smokers or Pets please. $2995month plus utilities. Available May 1st, Deposit: $5990Flooring: Hardwood, Flooring: Carpet Wall To Wall. The entire house will be painted and carpets cleaned after Tenant vacates by the end of April. New roof shingles to be installed in summer. Pictures are from previous Listing. (id:56864)
RE/MAX Delta Realty
505 Bennett Road
North Grenville, Ontario
50 ACRES ZONED MINERAL AGGREGATE PRESERVATION (MXAP) and a part of the southern half RURAL RU. THERE IS NO WET LANDS (PSW) ON THE SUBJECT AS PER LETTERS FROM MINISTRY OF NATURAL RESOURCES (LETTERS ON FILE). BUYER IS RESPONSIBLE TO VARIFY ZONING, AND AGGREGATE QUALITY. SURVEY OF PROPERTY ON FILE. BELL EASEMENT ACROSS THE PROPERTY ON SOUTH END OF PROPERTY IS NOT BEING USED. PROPERTY IS LOCATED WEST OF A LICENSED PIT AND EAST OF A SECOND PROPERTY UNDER ZONING AMENDMENT TO BECOME A LICENSED PIT. INVESTMENT OPPORTUNITY FOR YOUR FUTURE AGGREGATE SUPPLY. (id:56864)
RE/MAX Affiliates Realty Ltd.
1868 Labonte Street
Clarence-Rockland, Ontario
Seize this exceptional opportunity to own a high-visibility, high-traffic commercial property in the heart of Clarence Creek! Ideally situated in a sought-after area surrounded by schools, local developments, a charming church, and essential amenities, this location offers unmatched potential for various businesses. With exciting town developments on the horizon, this property is poised for growth, making it a prime investment. Currently home to a thriving chip truck, the versatile commercial zoning allows endless business possibilities. The sale includes the land and a storage shed, offering flexibility for future ventures. Ample parking ensures easy access for customers and employees, while the spacious storage area adds convenience. Whether you're looking to expand an existing business or launch a new one, this prime commercial property is an opportunity you don't want to miss. Own a piece of Clarence Creek's growing business landscape today! All visitations need to be done with a real estate agent. (id:56864)
Exit Realty Matrix
658 O'connor Street
Ottawa, Ontario
Situated in Ottawa's Glebe neighbourhood, 658 O'Connor Street offers unparalleled urban living. This exquisite home is steps from Sylvia Holden Park, providing serene natural views within the city. Proximity to Rideau Canal paths ensures year-round recreation, with picturesque walks to Dows Lake for sunsets. Beside Lansdowne Park, the vibrant neighbourhood offers restaurants, retail, community events, and top-tier schools. Architecturally stunning, this three-story home blends elegance with practicality. Featuring Canadian maple hardwood floors, high ceilings, and expansive European triple-pane windows, the interior finishings are beautifully curated right and sophisticated. The main floor showcases a striking custom glass staircase with a stunning three-story light fixture. A custom kitchen by Ellen Lee Design highlights walnut cabinetry, Cambria quartz countertops, and high-end appliances. The primary suite on the second floor boasts a sitting area, gas fireplace, walk-in closet, and spa-inspired en-suite with a steam shower and soaker tub. Three additional spacious bedrooms with en-suite baths, heated floors, and walk-in closets complete the second and third floors, enhanced by two convenient laundry facilities. What sets 658 O'Connor apart is its exceptional outdoor and bonus flex spaces. The 1000-square-foot rooftop patio, unique in the neighbourhood, offers a private retreat with a hot tub and incredible panoramic views of the Rideau Canal and Lansdowne Park. The landscaped backyard creates an entertainment oasis with a custom pool and lounge area for gatherings. A versatile secondary suite (legal duplex) provides space for multi-generational living, rental income, or additional recreational use. Experience the best of urban living in this beautiful Glebe property, making this home a truly refined and unique opportunity. (id:56864)
RE/MAX Absolute Walker Realty
1868 Labonte Street
Clarence-Rockland, Ontario
Thriving Chip Truck Business for Sale in Clarence Creek! Seize this rare opportunity to own a successful chip truck in the heart of town! Perfectly situated in a high-traffic area near schools, a charming church, and ongoing developments, this well-loved local landmark draws a steady stream of customers during peak season. Equipped with brand-new 2022 appliances, including a fryer, grill, freezers, and refrigerators, this fully renovated chip truck (with updated flooring, roofing, and ceiling) is completely turnkey and ready for business. Plus, the property's flexible zoning allows for various business possibilities beyond a chip stand, making it a versatile investment opportunity. The sale includes the business, equipment, and an established reputation everything you need to hit the ground running. With ample customer parking and a spacious storage area with a bathroom for added convenience, this is a prime chance to step into a profitable and growing venture. Don't miss out; secure your spot in Clarence Creek's bustling business scene today! All visitations need to be done with a real estate agent. (id:56864)
Exit Realty Matrix
2730 Stevenage Drive
Ottawa, Ontario
Rare opportunity to acquire 1.12 acres of vacant, undeveloped heavy industrial land in Ottawa's established Hawthorne Business Park. Zoned IH with Exception E29, this property permits both heavy industrial uses and a restaurant--excluding banquet facilities or event spaces--offering unique development flexibility. With west-facing exposure and excellent proximity to Highway 417, Hunt Club, and the Ottawa International Airport, this is one of the last remaining development-ready sites in a high-demand employment hub. (id:56864)
Solid Rock Realty
2715 County Rd 43
North Grenville, Ontario
Unleash your entrepreneurial vision at 2715 County Rd 43, North Grenville - a versatile brick bungalow poised for transformation in the heart of Kemptville. This unique property blends residential charm with commercial potential, perfectly positioned near bustling local businesses, Shoppers Drug Mart, and a strip mall to draw in customers. Revamp interior to your needs whether a modern family home with a thriving business, or reimagine it entirely - tear down and rebuild to suit your dreams, with rezoning possibilities per the Municipality's Official Plan. Featuring municipal water, a separate basement entrance, and an unfinished lower level once used as a workshop, this canvas offers endless options. Septic updated, roof refreshed, and oil tank modernized - this is your chance to craft a live-work legacy in a prime location. Book a viewing and step into your future! 24 hours irr (id:56864)
Bennett Property Shop Realty
Bennett Property Shop Kanata Realty Inc
2715 County Rd 43
North Grenville, Ontario
Unleash your entrepreneurial vision at 2715 County Rd 43, North Grenville - a versatile brick bungalow poised for transformation in the heart of Kemptville. This unique property blends residential charm with commercial potential, perfectly positioned near bustling local businesses, Shoppers Drug Mart, and a strip mall to draw in customers. Revamp interior to your needs whether a modern family home with a thriving business, or reimagine it entirely - tear down and rebuild to suit your dreams, with rezoning possibilities per the Municipality's Official Plan. Featuring municipal water, a separate basement entrance, and an unfinished lower level once used as a workshop, this canvas offers endless options. Septic updated, roof refreshed, and oil tank modernized - this is your chance to craft a live-work legacy in a prime location. Book a viewing and step into your future! 24 hours irr (id:56864)
Bennett Property Shop Realty
Bennett Property Shop Kanata Realty Inc
#h - 313 St Patrick Street
Ottawa, Ontario
Extra Extra: Read all about it! Unit # H at "Keystone Place" is for sale. Come check out this renovated 2-bed, 2-bath, 2-story condo with underground parking, bike storage, & a locker. What makes this particular unit so inviting? Well, let me tell you! This unit sits at the back of Keystone Place with a gated entrance, adding extra security and easy access to the underground parking, visitor parking, & the common outdoor terrace, which is filled with comfy outdoor lounging furniture & a BBQ area. Yes, summer will come, I promise. Built in 2003, this trendy, red brick building has it all. You will enjoy the best of both worlds: a quiet home life & all sorts of excitement just steps away. Walk to anything and everything Ottawa has to offer. Walk to DND, embassies, the University of Ottawa, Parliament Hill, parks, the market, & the Ottawa River. The main floor has a powder room, a spacious living area with a stunning gas fireplace, a separate dining area, and a renovated kitchen with a pantry. Your laundry is conveniently located upstairs, exactly where you need it to be, just outside your new bathroom with a custom shower & 2 spacious bedrooms. 1010 square feet (according to MPAC). Did I mention no carpets? 6 appliances included - what are you waiting for? Call today. Some photos virtually staged. 24 hour irrevocable on all offers. (id:56864)
Right At Home Realty
125 - 292 Masters Lane
Clarence-Rockland, Ontario
Welcome to this immaculate 2-bedroom, ground-level end-unit condo nestled within the prestigious Domaine du Golf community in Rockland, Ontario. Upon entering, you'll be greeted by a warm and inviting atmosphere that immediately feels like home.The thoughtfully designed layout features two spacious bedrooms, a large 4-piece bathroom, and a convenient in-unit laundry room leading to the heart of the home. The modern kitchen boasts elegant quartz countertops and seamlessly flows into the dining and living areas, creating an open-concept space perfect for entertaining. Abundant natural light floods the back of the unit through large windows and a patio door, enhancing the bright and airy ambiance.Step outside to the expansive screened-in back porch, complete with additional storage space. From here, you can admire the picturesque scenery, with the 9th green of the Rockland Golf Club tucked away behind a serene lake serving as the focal point. This condo is a rare find, offering the added convenience of two dedicated parking spots.Experience the perfect blend of comfort, luxury, and natural beauty in this exceptional condo backing onto the Rockland Golf Club. (id:56864)
Keller Williams Integrity Realty
45 Synergy Way
Ottawa, Ontario
Unveil your dream lifestyle at 45 Synergy Way, Ottawa - a stunning custom-built OakWood home in the exclusive March Crest Estates. Nestled on a sprawling 1.9-acre lot surrounded by lush nature, this yet-to-be-constructed masterpiece of luxurious living, just 15 minutes from Kanata Centrum and the High-Tech Center. Embrace an open-concept design with a spacious kitchen, dining, and living areas, complemented by a 3-car garage, mudroom, and top-floor laundry. The primary suite is a serene retreat with a lavish ensuite and walk-in closet, while the fully finished basement boasts a family room, office, 5th bedroom, and full bath. Crafted by OakWood renowned for energy-efficient, high-quality designs this home promises unmatched elegance with customizable finishes. Enjoy nearby trails, parks, golf courses, and top schools like West Carleton. Tarion Warranty included. Live minutes from Kanata in a tailored haven your bespoke oasis awaits! 24 hour irr on all offers. (id:56864)
Bennett Property Shop Realty
Bennett Property Shop Kanata Realty Inc


