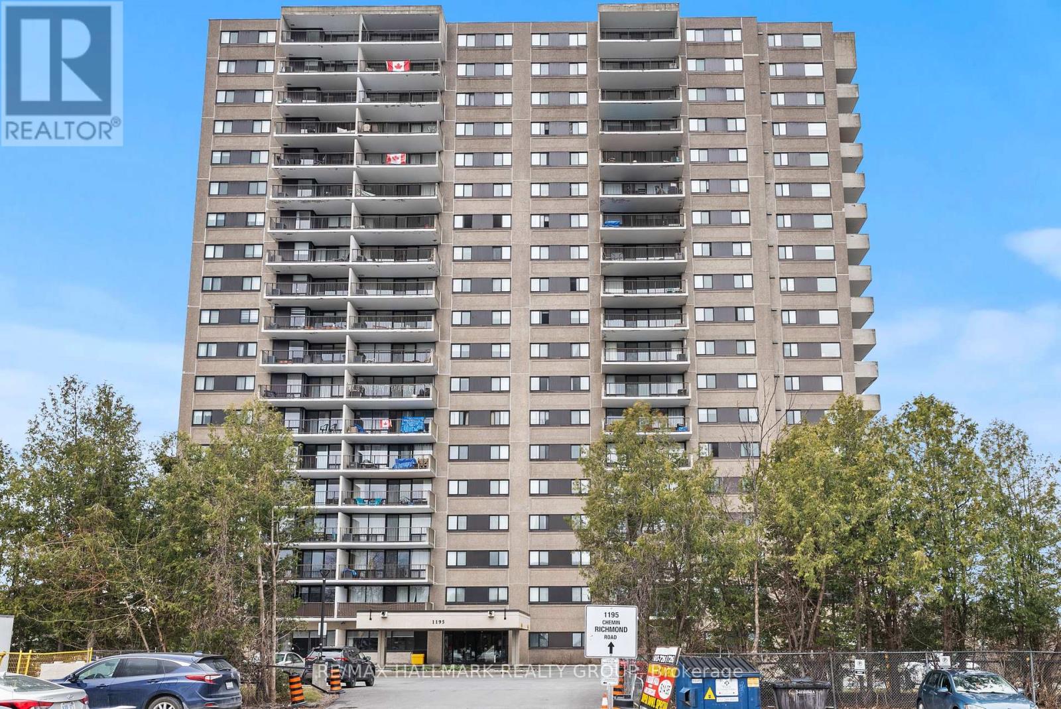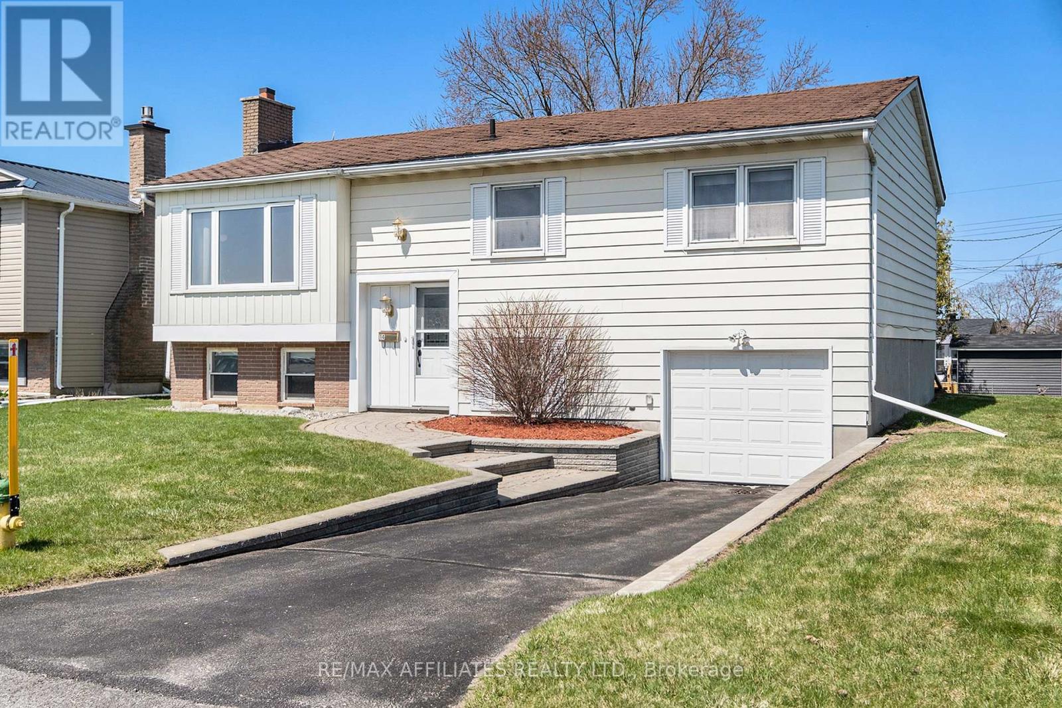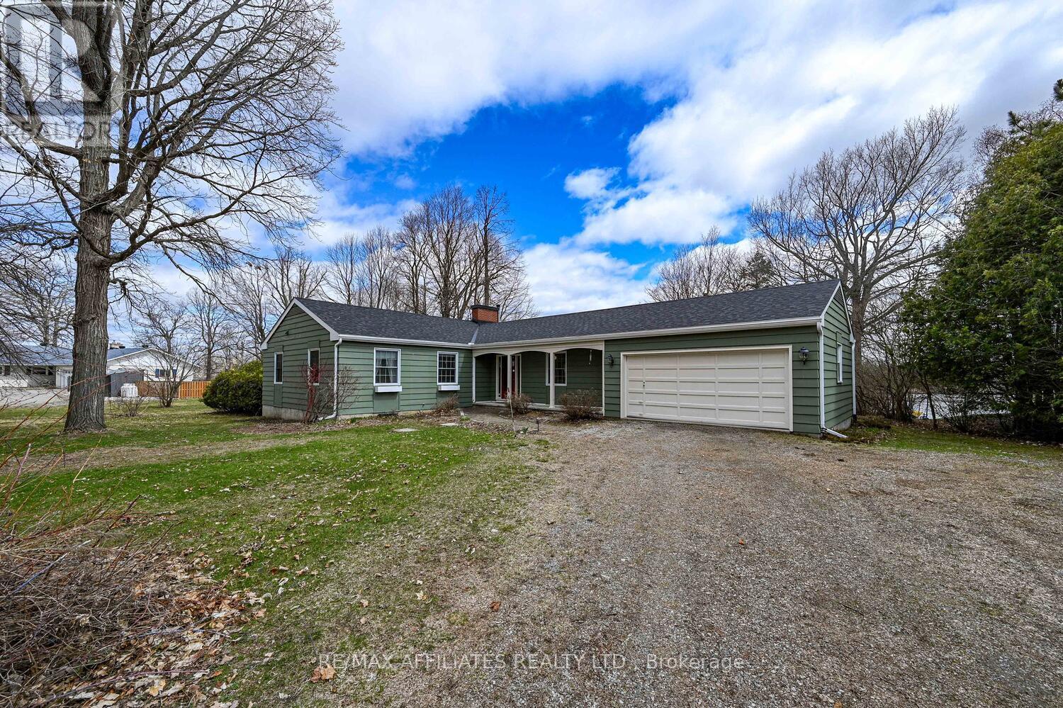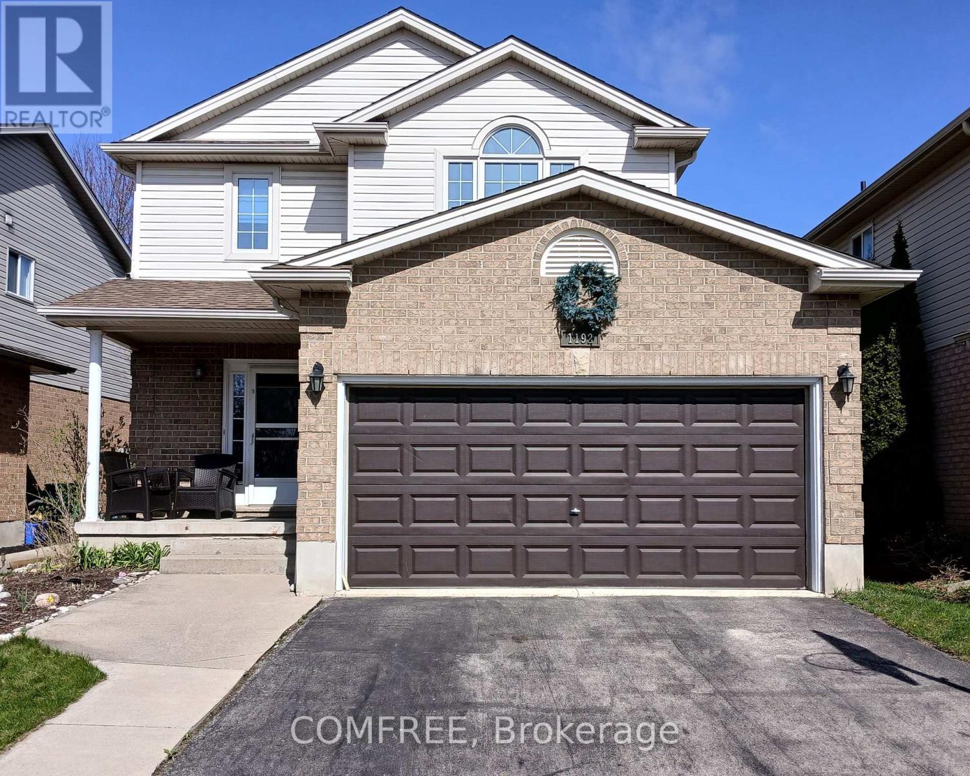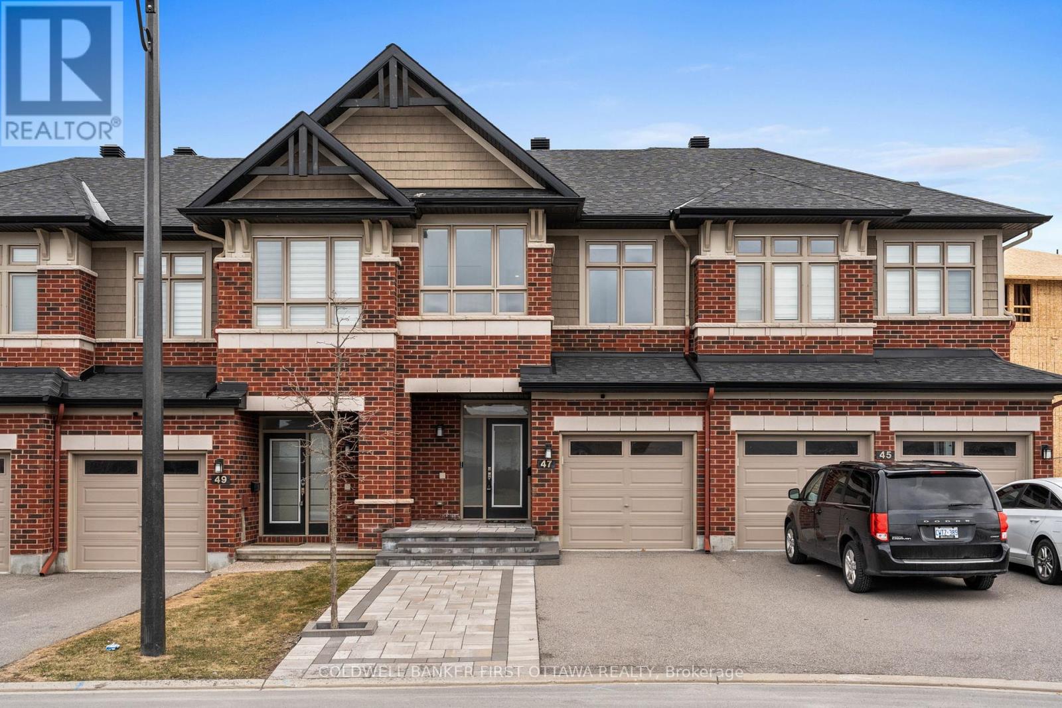509 Tulip Tree Way
Ottawa, Ontario
Nestled across from scenic Tulip Tree Park, this beautifully designed townhouse in the desirable Trailsedge community offers the perfect blend of modern and family-friendly living. Step into a sun-filled interior featuring elegant neutral decor with gleaming hardwood floors and ceramic tile throughout, highlighted by an open-concept main floor perfectly designed for entertaining with a chef-inspired kitchen showcasing quartz counters, stainless steel appliances, and a stylish white tile backsplash. Upstairs, three generous bedrooms including a primary suite with ensuite bath and walk-in closet, the second bedroom enjoys serene park views, while a full bathroom serves the remaining bedrooms. The spacious lower level provides a large recreation room for family gatherings, a practical laundry area, and ample storage. Enjoy fully fenced back yard and fantastic location across the street from park & nature trails. Quick access to main amenities including groceries, pharmacy, restaurants, shops & transit. (id:56864)
Keller Williams Integrity Realty
1827 Rogers Road
Perth, Ontario
A home offering a comfortable lifestyle in this adult residential area. Units are semi-attached bungalow condominiums. This unit has been well maintained over the years. Kitchen, Dining Room, and dining nook have newer hardwood (2013), stainless kitchen appliances (2013), 2 generous bedrooms, an updated 3-piece bathroom with sit in shower (2013), a comfortable living room with a cozy gas stove and a lovely 3 season sunroom to enjoy. The lower level adds a bedroom/den, a family room, an updated 4-piece bathroom (2013) and a utility room. Natural Gas Forced Air furnace (2017) with central air. A sump pump if needed plus a town water pressure back up sump (no power needed). 200-amp breaker panel. Garage with over head opener. As a bonus, owners have access to a community club house hall to enjoy family gatherings and social activities. This is a lovely Perth Shire bungalow home worth considering, even the exterior maintenance, grass and snow removal are taken care of. Past year Hydro $1104, Gas $740 and Water $814. (id:56864)
RE/MAX Affiliates Realty Ltd.
806 - 1195 Richmond Road
Ottawa, Ontario
Welcome to unit #806 at The Halcyon, where comfort meets community living! Step into this bright and spacious 2 bedroom, 1.5 bath condo featuring open-concept living and dining rooms, central A/C, and an impressively large balcony, perfect for morning coffees and entertaining. Located in the highly sought-after Halcyon building, residents here enjoy a variety of amenities including an outdoor pool and BBQ area, saunas, exercise room, hobby shop, party room and guest suite for overnight visitors. There's a strong sense of community at the Halcyon, with regular resident activities like yoga, crafting clubs, card games, movie nights, and seasonal events. This unit comes complete with underground parking, a private storage locker and IN-SUITE laundry! Even better, condo fees cover all of your utilities (heat, hydro, water/sewer), making budgeting simple and stress-free. Perfectly positioned, this condo offers the best of both worlds - just steps from the new LRT line for easy access to downtown, shopping, and everyday essentials, yet surrounded by nature with bike paths and Britannia Beach just moments away. Whether you're downsizing, investing, or searching for your first home, don't miss your opportunity to own this move-in ready unit in one of the city's most amenity-rich and community-focused buildings! (id:56864)
RE/MAX Hallmark Realty Group
71 Appledale Drive
Ottawa, Ontario
Welcome to this beautifully maintained, renovated 3-bed, 2.5-bath home inBarrhavens Chapman Mills. Step inside to an open-concept main level with hardwoodfloors in the living/dining/family rooms and tile in the kitchen/foyer. The modernkitchen boasts soft-close cabinets, quartz counters, a stylish backsplash, and a patiodoor leading to a spacious interlock patio. The sunlit family room features anoversized window overlooking the backyard, while the dining area flows into a cozyliving room with morning sunlight. Upstairs, the primary suite includes a walk-in closet and ensuite. Two additional bedrooms offer wall-length closets, and the renovated main bath features moderntiles, a new tub, and vanity. New flooring upstairs and stair carpeting add elegance. The finished basement is bright with large windows and includes a rec room,oversized laundry, and a storage/office space. Outside, the fenced backyard has alandscaped interlock patio, and the full-width front porch enhances curb appeal. Prime location! Quiet, family-friendly street near schools, parks, shops, restaurants,and a cinema. Upgrades include pot lights, a new A/C (2024), and more. Dont missthis move-in-ready gemschedule a viewing today! (id:56864)
Tru Realty
10 Penrith Street
Ottawa, Ontario
Bright, Beautiful & Ideally Located, Your Dream Home in Morgan's Grant. Welcome to this stunning 3-bedroom, 2.5-bath home nestled on a spacious corner lot in the heart of Morgan's Grant, one of Kanata's most desirable communities. From the moment you step inside, you'll be greeted by a sense of warmth, space, and natural light. The open-concept living area features massive windows that flood the home with sunshine and offer uninterrupted views of the lush, private backyard, perfect for morning coffees, peaceful evenings, or weekend entertaining. Elegant rounded wall corners add a subtle modern charm, while the hardwood floors bring timeless character to every room. Whether you're working from home, planning a cozy movie night, or setting up a home gym, the builder-finished basement is ready to adapt to your lifestyle. Located just a short stroll from a local school and conveniently beside a bus stop, this home offers both comfort and connectivity. Plus, with Kanata's high-tech business district just minutes away, your daily commute couldn't be easier. Recent upgrades include eavestrough (2024), toilets (2025), fridge (2025), zebra blinds throughout the home (2024), including motorized blinds in three rooms for added convenience and luxury. This home truly checks all the boxes, space, style, location, and light. Book your showing today and experience the charm of Morgan's Grant living for yourself! (id:56864)
Exp Realty
14 Ross Street E
Smith Falls, Ontario
Great upside here. This ranch style home offers a living rm/dining area, kitchen, sunroom, 4-piece bath, master bedroom plus 2 more bedrooms. The lower level adds a family room, laundry room, a den, a 2-piece powder room and a large utility storage room with access to the one car attached garage. This home has been a comfortable place for the elderly seller and his wife for many years. With some sprucing up it will shine again for its new owners. Lovely back yard, large newer back deck, newer laminate flooring in liv rm Din rm, hall and two bedrooms. Paved drive too. Close to schools shopping and town amenities. (id:56864)
RE/MAX Affiliates Realty Ltd.
38 Willow Lane
Merrickville-Wolford, Ontario
Welcome to 38 Willow Lane. This lovely 3 bedroom, 3 bath bungalow offers the perfect blend of peaceful living and convenient location. This home boasts a beautiful layout designed to maximize comfort and capture the stunning views from the Rideau river. Nestled on a spacious mature treed lot with direct river frontage, this home is ideal for those who enjoy nature, privacy and picture perfect scenery. Inside you will find a bright and spacious eat in kitchen with plenty of cabinets and counter space, spacious formal dining room, and cozy living room all featuring large bay windows that showcase breathtaking views. Three spacious and bright bedrooms with Primary bedroom having 3 pc. ensuite. A full un-finished basement offers endless potential- whether you're looking to add more living space, a home gym, workshop, or storage, you can customize to suit your needs. Step outside to an expansive deck where you can relax and take in the serene river views - perfect for morning coffee and family gatherings. Double car garage offers ample parking and storage. Located on the outskirts of Smiths Falls in the township of Merrickville/Wolford, with UNESCO designated Rideau Canal and lock system, one of Canadas most treasured heritage sites. The area is a haven for boating, fishing, hiking and paddle enthusiasts. Just minutes from shopping, local markets, restaurants, golf courses, Cataraqui Trail, hospital, and recreation. Surrounded by charming small towns filled with antique shops and artisian boutiques, 38 Willow Lane offers a stunning place to call home and a lifestyle of tranquility, recreation and small town charm. This is truly riverside living at its finest!! Call today for personal viewing, a great place to call home! (id:56864)
RE/MAX Affiliates Realty Ltd.
1192 South Wenige Drive
London North, Ontario
Welcome to your new home, in the highly sought after Stoney Creek Neighbourhood! This 3 + 1 bedroom home is a stone's throw from Stoney Creek Public School, and a short walk to Mother Teresa Secondary School. The YMCA, parks, walking trails, fast food and groceries are all nearby, and Masonville Mall is just a short drive or bus ride away. Enter the home to find a generous sized foyer, with a 2-storey ceiling. The main floor consists of a 2-piece powder room, laundry / mud room, living room, kitchen & dining room. Enjoy the gas fireplace on cold winter evenings! The kitchen boasts an extra wide peninsula, perfect for the cook or baker in your family! The dining room patio doors overlook the backyard, complete with a concrete patio and a 10' x 10' hardtop gazebo (2022), perfect for summer bbqs and entertaining. The upper level offers 3 generous sized bedrooms, a 4 piece cheater ensuite w/ jetted tub, and an office nook. The oversized master bedroom features a walk-in closet with built-in drawers & shelving. The fully finished lower boasts 1 bedroom, a 4-piece bath, rec room, plenty of storage and water lines / drain already roughed in for a kitchenette. The double car garage contains a loft, offering plenty of extra storage. Major updates include: Carpet (2019), Furnace (2020), Central A/C (2020), Owned Hot Water Heater (2020), Gazebo (2023), Roof (2024). Built-in dishwasher is included. All other appliances are negotiable. (id:56864)
Comfree
16 Royal Field Crescent
Ottawa, Ontario
OPEN HOUSE Saturday May 3, 1:00-3:00. Welcome to this meticulous 2-storey family home with double garage, offering 3 generously sized bedrooms, 2.5 bathrooms and a layout designed for both comfort and style. Well maintained home by original owner offers a blank slate for your preferred updates. As you enter, you're greeted by an entry that leads to an elegant foyer featuring a sweeping staircase, a striking first impression that sets the tone for the entire home. The well-appointed eat in kitchen is perfect for both everyday meals and entertaining, complete with a pantry, and a window that fills the space with natural light. The main floor features beautifully maintained hardwood floors throughout the dining and living areas, creating the ideal space for entertaining. The generous family room, situated on the intermediate level with wood burning fireplace offers a welcoming atmosphere and seamlessly opens to the upstairs gallery. Upgraded plush carpets throughout the second level. The large primary bedroom is a true retreat with a 4 pc ensuite bathroom, and a walk-in closet. Two other spacious bedrooms on the second level are perfect for family, guests, or a home office. An unspoiled, partially finished basement offers endless potential to customize the space to your needs. Step outside to the south-facing backyard with extra deep lot where you'll find a fenced area with durable PVC fencing , deck, garden shed and vegetable gardens. Conveniently located close to schools, public transit, and all the amenities you need, this affordable home truly has it all. Don't miss the opportunity to make it yours! Roof 2008, AC and furnace 2024, Windows 2017, Driveway 2021. (id:56864)
Royal LePage Team Realty
47 Salamander Way
Ottawa, Ontario
Nestled at 47 Salamander Way in the heart of sought after Findlay Creek, this exquisite Richcraft Cobalt townhome offers a rare blend of tranquility and convenience, situated directly across from a serene park! The prime location provides both scenic beauty and easy access to top-rated schools, upscale shopping, and vibrant dining options, making it a haven for discerning homeowners.Step onto the interlocked front steps and be greeted by breathtaking sunsetsa daily spectacle that enhances the homes unparalleled charm. Sunlight cascades through this impeccably designed 3-bedroom, 4-bathroom residence, highlighting the open-concept main level adorned with rich hardwood floors, sleek quartz countertops, and designer light fixtures that elevate every detail.The second level boasts a spacious primary suite complete with a walk-in closet and a luxurious ensuite, two additional well-appointed bedrooms, a versatile study nook, and a pristine main bath. Thoughtful conveniences include a second-floor laundry area and a well-organized kitchen pantry for effortless storage.The fully finished lower level is an entertainers dream, featuring a full bathroom with a sleek stand-up shower and a generous recreation room that effortlessly adapts to your lifestylewhether as a fourth bedroom, a private home gym, or an expansive office. Outside, the deep backyard offers endless possibilities for summer gatherings and leisure.Sophistication, comfort, and an enviable location converge in this exceptional propertya true gem in Ottawas coveted community. (id:56864)
Coldwell Banker First Ottawa Realty
115 Laramie Crescent
Ottawa, Ontario
Situated in the highly desirable Stonebridge community, this meticulously maintained Monarch Greenboro model end-unit 3 bedroom/3bathroom townhome with 2180 square feet plus finished basement will impress the most discerning buyers. The main floor features generous-sized formal living room with fireplace, dining room, kitchen with ample counter space and cabinetry, and powder room. The second floor features a loft, laundry room, 3 spacious bedrooms, 4pc ensuite bathroom and 4pc bathroom. The basement offers a great space for a rec room, home gym, or play area. The private backyard is fully fenced with a deck. This fantastic home is within close proximity to shopping, restaurants, parks & and public transit. (id:56864)
Royal LePage Team Realty
45 Catterick Crescent
Ottawa, Ontario
Briarbrook Beauty! Elegant 3519 sq ft( MPAC) 4 bed + Main floor den, 4 bath home sits on a premium lot backing onto the Marshes Golf Course and walking trails offering privacy & no rear neighbours, . Enjoy 9' ceilings, separate living, dining, and family rooms, open to above foyer, hardwood floors, den, & upgraded kitchen. Bright 2nd level with large loft, 4 spacious beds & 3 full baths( 2 Ensuites).The primary suite is a true retreat, complete with a spa-style ensuite featuring a separate water closet, upgraded tiles, and a luxurious walk-in shower with built-in bench. Furnace 2018, roof 2016. Recent upgrades: front & patio doors, carpets, tile, ensuite shower, fresh paint. Steps to trails, tech park & Shirleys Bay! (id:56864)
Royal LePage Team Realty



