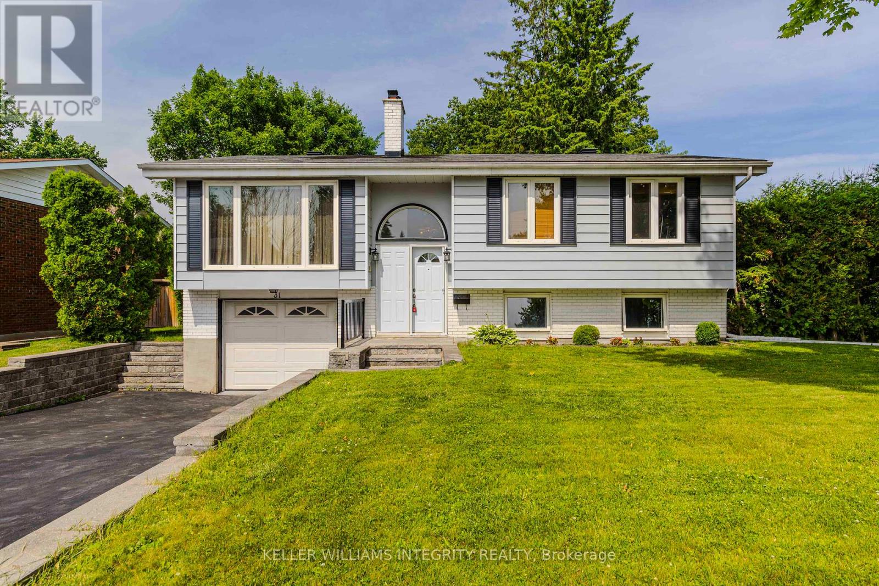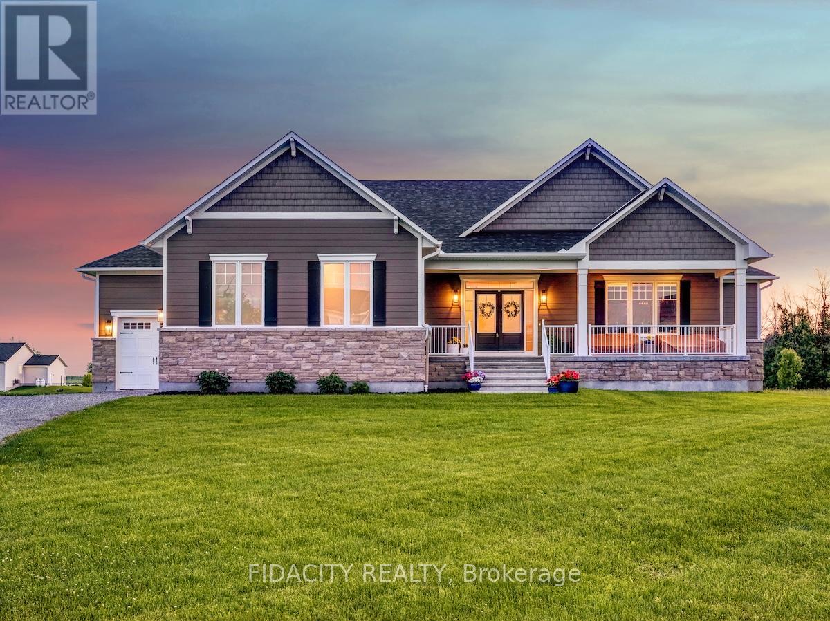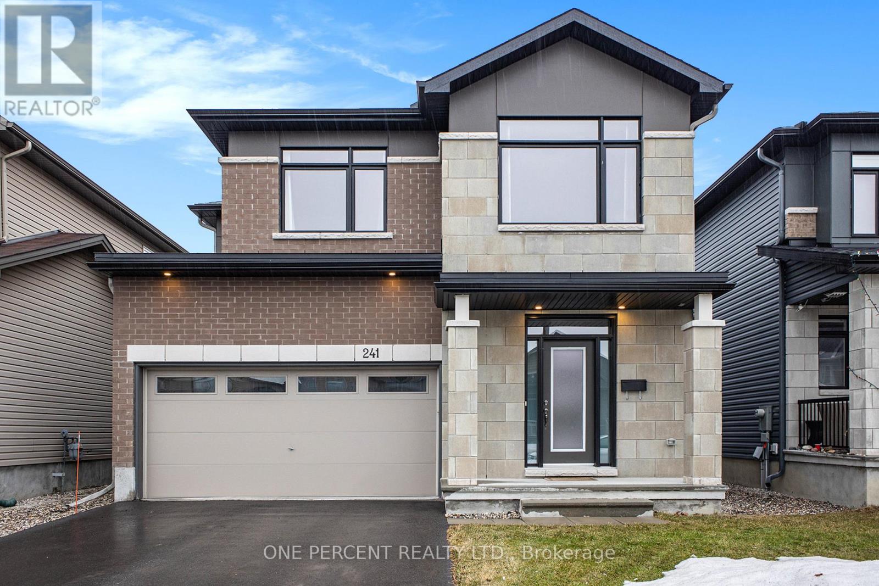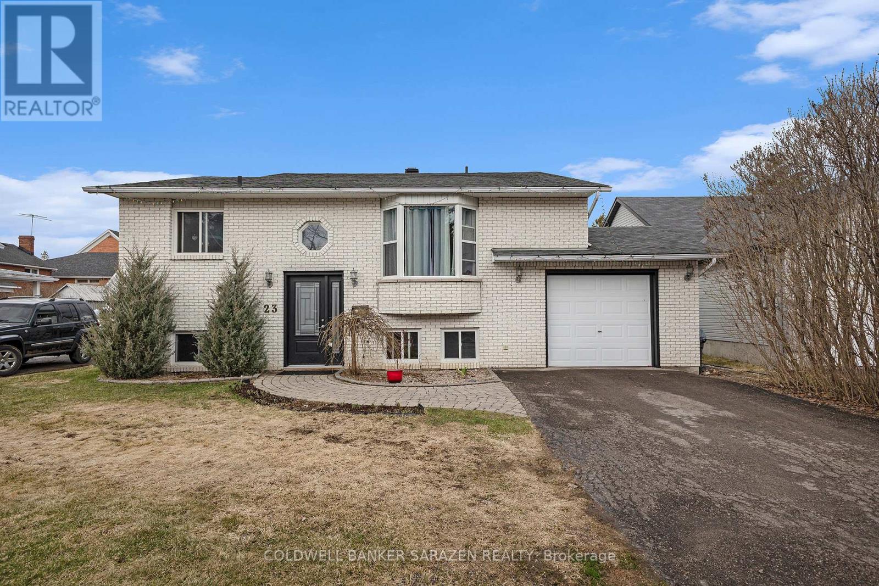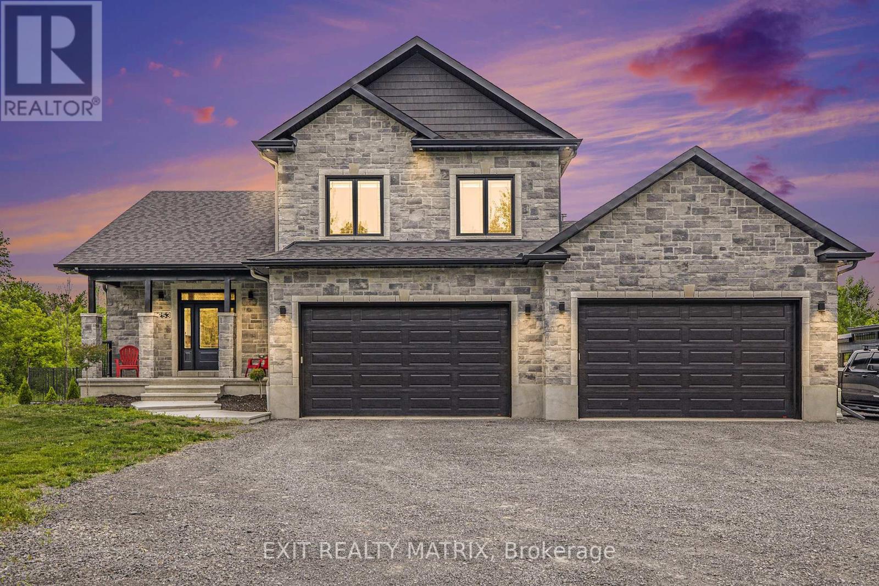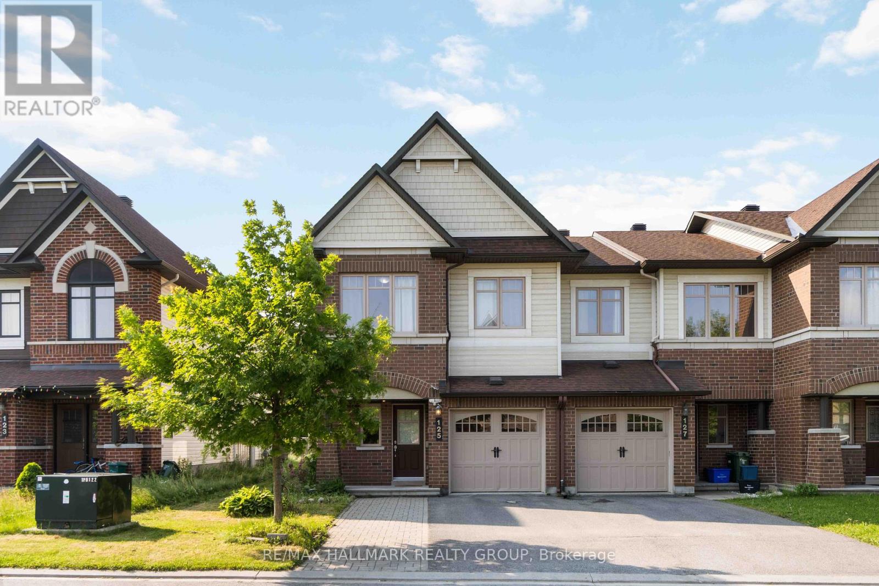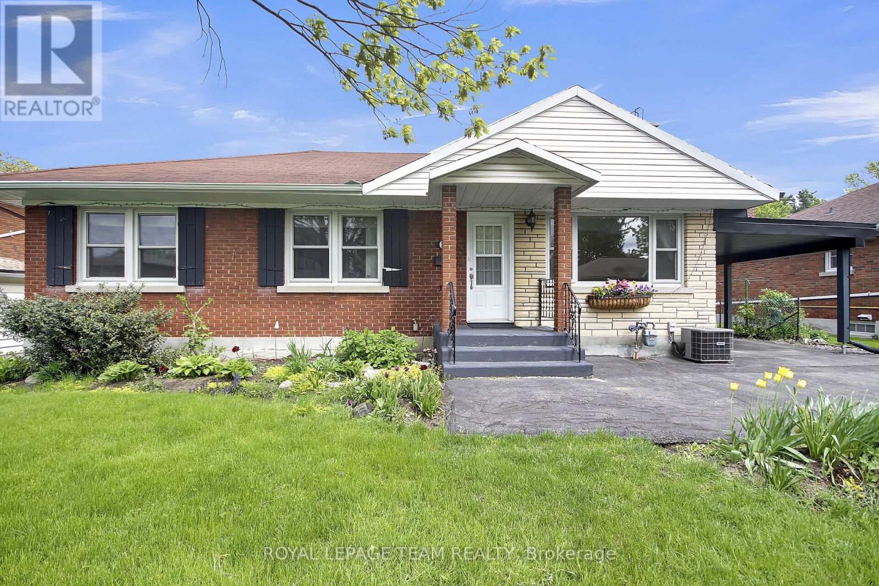31 Ashgrove Crescent
Ottawa, Ontario
Welcome to your next home, a beautifully maintained high-ranch Minto Saguenay model nestled in the highly desirable neighbourhood of Briargreen! Set on a rare oversized lot measuring approximately 78' x 170' (8,400 sq/ft), this property offers space, privacy, and an exceptional lifestyle. Step inside to discover hand-scraped hardwood floors throughout the upper level, leading you into the heart of the home; a renovated open-concept kitchen featuring quartz countertops, stainless steel appliances, and abundant cabinetry. The kitchen flows seamlessly into the spacious dining and living areas, where a classic wood-burning fireplace with original brick surround creates a warm, inviting atmosphere. Enjoy meals or entertain guests while overlooking the expansive, hedged backyard, complete with a large in-ground concrete pool, pool shed for your own private oasis for summer fun. Off the main level, a bright sunroom connects to the backyard, offering the perfect spot to relax or host friends. The upper level also features three generously sized bedrooms and a full bath, ideal for family living. Downstairs, the bright lower level boasts large windows, a fourth bedroom, full bathroom, and a spacious recreation area, perfect for movie nights, a playroom, or home gym. The laundry room offers ample storage and direct access to the single-car garage for added convenience. Outdoors, the backyard is designed for both privacy and fun, featuring a basketball net and plenty of space for play or entertaining. All this, just minutes from highway access, Queensway Carleton Hospital, and an array of local amenities. (id:56864)
Keller Williams Integrity Realty
21 Mayford Avenue
Ottawa, Ontario
Welcome to your forever home in the highly sought-after Chapman Mills community where space, style, and location meet in perfect harmony. This beautifully upgraded 5-bedroom, 4-bathroom residence offers 3,000 sq ft of thoughtfully designed living space, ideal for modern families who love to entertain and unwind in comfort. Located just off Woodroffe Avenue for an easy commute only 20 minutes to downtown Ottawa and in the catchment for two of the areas most desirable schools: Adrienne Clarkson Elementary School and St. Andrew Catholic School. Step inside to discover a bright, main floor with two inviting living rooms each featuring a cozy fireplace. The chef-inspired kitchen features gleaming granite countertops, stainless steel appliances, crisp shaker cabinetry, and a spacious eat-in area perfect for both everyday living and entertaining. Upstairs, a generous landing leads to four bedrooms, including a spacious master bedroom complete with sleek wood flooring, a walk-in closet, ample additional closet space, and a stylish ensuite. A second full bathroom ensures comfort and convenience for the entire family. The finished basement adds incredible flexibility with a large recreation room, well-sized bedroom, and a modern 3-piece bath, perfect for an in-law suite, home gym, office, or additional living space. Step outside to your private, professionally landscaped backyard oasis, featuring a heated in-ground saltwater pool perfect for summer relaxation and entertaining with zero maintenance stress. Just steps from Stonecrest Park, with shopping, transit, and family-friendly amenities nearby, this turnkey home is ready for you to move in and start making memories. No conveyance of offers until Tuesday, June 24th at 5:00pm. Seller reserves the right to accept a pre-emptive offer with a 24hr irrevocable. (id:56864)
Royal LePage Team Realty
618 Geranium Walk
Ottawa, Ontario
Welcome to 618 Geranium Walk! This beautiful Minto townhome is located in a family friendly neighbourhood in the heart of Stittsville! With a bright open concept living/dining and kitchen area, this is a great space for both family time and hosting gatherings. The many builder upgrades include quartz countertops in the kitchen, under mounted kitchen sink, a larger island, bathroom counters and cabinets and more; all well thought out to ensure ease in your day to day living. The upstairs laundry continues that trend, offering convenience with its close proximity to all three generous size bedrooms. The primary bedroom has the added bonus of a walk in closet and en-suite. Downstairs, there is a partially finished basement with a large family area, a fantastic bar for entertaining with a great flex room which can be used as a workout area, play room, storage and more. The backyard is fully fenced in with a lovely patio to enjoy the outdoors. There are tons of amenities close by including shopping, gyms, Costco, Tanger outlets, restaurants, along with many schools, parks and walking trails. This immaculate home, coupled with a beautiful neighbourhood, makes for the perfect place to call home! (id:56864)
RE/MAX Affiliates Realty Ltd.
168 Kaswit Drive
Beckwith, Ontario
Open House SUN June 22 12PM-2PM. 168 Kaswit Dr Luxury Lakeside Living Awaits! Welcome to this stunning 2022 custom-built walkout bungalow just steps from the serene shores of Mississippi Lake. Nestled in the exclusive Lakeside community, this 3-bedroom home with a walkout basement and over sized 3-car garage blends modern luxury with the tranquility of nature. As a homeowner, you'll enjoy private ownership of a beautifully maintained waterfront park complete with a boat launch, BBQ area, and more. Step inside and be captivated by soaring cathedral ceilings and floor-to-ceiling windows that flood the grand living room with natural light. A cozy gas fireplace anchors the space, creating a perfect setting for relaxing or entertaining. The open-concept main floor features elegant 5 oak hardwood flooring, a chefs kitchen with a dramatic waterfall quartz island, gas range, walk-in pantry, and premium stainless steel appliances. The spacious primary suite offers dual closets and a spa-like 5-piece ensuite. You'll also find a second bedroom, stylish 3-piece bath, and a generous office (or optional 4th bedroom) on this level. Downstairs, the bright walkout basement boasts a large family room, third bedroom, sunlit office (easily a 5th bedroom), 3-piece bathroom, and a flexible bonus room currently used as a gym. There's also ample storage space in the unfinished area. Additional highlights include: Hunter Douglas shades throughout the main level, EcoFlo septic system & HRV, Full irrigation system, EV charging outlets in garage, GenerLink, Built in Dog Bath and $120/month association fee includes access to the private park, boat launch, and more (fees will decrease as future phases are completed) This home offers the perfect blend of refined living and outdoor lifestyle, with potential for up to 5 bedrooms and exceptional design throughout. Don't miss your chance to make 168 Kaswit Dr your forever home, book your private showing today ** This is a linked property.** (id:56864)
Fidacity Realty
270 West Lake Circle
Ottawa, Ontario
Welcome to this stunning custom-built home with 4,500 sq ft of living space, offered by the original owners and nestled in the prestigious West Lake Estates. With exclusive access to the tranquil communal lake, this home offers the perfect blend of elegance, functionality, and comfort. From the moment you step into the bright and airy foyer, you're greeted by timeless architectural details including arched doorways, rich maple hardwood floors, and an exquisite empire coffered ceiling. The heart of the home is the chef's kitchen, featuring quartzite countertops, sleek maple cabinetry with abundant storage, a professional-grade Frigidaire thermal refrigerator, and a convenient walk-in butler's pantry that connects seamlessly to the formal dining room complete with water views and a recessed ceiling for added sophistication. The primary suite offers a peaceful retreat with a generous walk-in closet and a luxurious 5-piece ensuite, including dual vanities, a soaker tub, and a glass walk-in shower. Two additional main-floor bedrooms boast picturesque lake views and share a stylish Jack-and-Jill bathroom with double sinks. Practicality meets beauty with a large mud/laundry room and a charming screened-in porch, perfect for quiet mornings or entertaining. Expansive back windows flood the living spaces with natural light and open to a sprawling deck, ideal for hosting under the open sky. The lower level is a haven for relaxation and entertainment, featuring warm maple floors with in-floor heating, a spacious billiards room, and a cozy theatre room. A fourth bedroom with a walk-in closet and rough-in for a bathroom provides additional flexibility. Ample storage rooms, a massive cold storage, and direct garage access complete the lower level. This impeccably maintained home combines elegance and efficiency in a coveted lake community. $200.00 annual co-tenancy fee for lake maintenance. Ecoflo sustainable septic system. (id:56864)
Coldwell Banker Coburn Realty
601 - 428 Sparks Street
Ottawa, Ontario
Just one block from the Queen Street LRT, this executive-style one-bedroom suite offers the perfect blend of luxury and convenience. Nestled in the prestigious Cathedral Hill, this residence boasts upscale finishes, including engineered hardwood, stunning ceramics, and chic, elegant cabinetry. The modern kitchen features Energy Star appliances, an under-counter microwave, a sleek hood fan, a stylish backsplash, and a versatile island ideal for cooking and entertaining. Floor-to-ceiling windows, adorned with California blinds, bathe the unit in natural light, while the spacious bedroom offers a generous closet. Enjoy breathtaking east-facing views, with reflected sunlight brightening the space throughout the day and a front-row seat to Canada Day fireworks! Unmatched amenities include a state-of-the-art fitness center, concierge service, guest suites, a party room, a dog wash station, and more. Secure underground parking and a storage locker complete this exceptional offering. Steps from Ottawa's finest riverfront, canal paths, and historical landmarks this is urban living at its finest. (id:56864)
Lotful Realty
241 Fountainhead Drive
Ottawa, Ontario
Price Improved! Immaculately Maintained 4-Bedroom Claridge "Cumberland" Model with Builder-Finished Basement. Welcome to this beautifully cared-for Claridge Homes Cumberland model a shining example of true pride of ownership. Built in 2020, this spacious home offers 2,590 sq. ft. of living space, plus a professionally finished basement, making it ideal for comfortable family living. Step inside to discover gleaming hardwood floors throughout the main living areas, complemented by ceramic tile in the kitchen and powder room. The open-concept layout is bathed in natural sunlight from large windows, creating a bright and inviting ambiance throughout. The chef-inspired kitchen is sure to impress with granite countertops, ample cabinetry, a breakfast island, pantry, and a sun-filled eating area. Adjacent is the spacious family room**, complete with an accent wall, a double-sided gas fireplace, and a picture window overlooking the fenced backyard and deck. Upstairs, you'll find four generously sized bedrooms, a versatile loft, a full main bathroom, and a private primary retreat with a 4-piece ensuite. The builder-finished basement extends your living space with a large recreation room, oversized windows, rough-in for a bathroom, a utility room, and additional storage. Other highlights include a double-car garage with automatic opener and inside entry, and a location close to schools, parks, and shopping. This home blends style, functionality, and modern comfort perfect for growing families or those who love to entertain. Be sure to view the property video! (id:56864)
One Percent Realty Ltd.
23 Ida Street S
Arnprior, Ontario
Welcome to this spacious 3-bedroom family home in Arnprior, ideally situated close to shopping, schools, recreational facilities, scenic walking trails, and the local hospital. This home features a bright and generously sized kitchen with ample counter space, perfect for family meals and entertaining. The open-concept living and dining areas offer a warm and inviting atmosphere with plenty of natural light. The fully finished and freshly painted basement has pot lights and includes a games room/area, family room with gas fireplace, a large additional bedroom ideal for guests, in-laws, or a private home office and a 3-piece bathroom. Step outside onto one of two decks to your personal backyard oasis through either the kitchen or primary bedroom patio doors. Enjoy a beautiful inground pool, a fully fenced yard, with a powered garden shed, all designed for outdoor enjoyment and summer fun! The oversized attached single car garage (19.4' x 13.9') also features a man-door with direct access to the backyard for added convenience. Large laundry room with loads of storage and 200 amp service. Most windows replaced in 2020. Internet is Bell, hydro is Hydro One, natural gas is Enbridge. Don't miss this fantastic opportunity to own a versatile and family-friendly home in an unbeatable location! (id:56864)
Coldwell Banker Sarazen Realty
3253 Maisonneuve Road
Clarence-Rockland, Ontario
Experience the serenity of country living in this stunning two-story home, nestled on a private 5-acre, treed estate where every detail speaks of comfort and craftsmanship. As you step inside, the living room welcomes you with soaring cathedral ceilings and a cozy gas fireplace. Elegant French doors open onto a glass-walled solarium, bathing the space in sunlight and forging a seamless connection to nature. The chef-inspired kitchen centers around a generous island surrounded by abundant cabinetry and topped with gleaming quartz countertops every detail designed for culinary creativity and effortless entertaining. Upstairs, three tranquil bedrooms await, including a primary suite complete with a spacious walk-in closet and private ensuite. The fully finished basement includes a well-appointed bedroom and full bathroom, as well as a spacious family room perfect for movie nights or private gym. The cold storage area provides practical utility. Step outside to experience your own private resort: a shimmering inground pool, invigorating sauna, and hot tub nestled under the stars. The treed acreage offers unparalleled privacy and comes equipped with an underground sprinkler system and an invisible dog fence allowing your pets to roam freely and safely. For auto enthusiasts, a spacious heated six car attached garage is complemented by a four car detached garage ideal for hobbyists, storage, or workshop use. Every aspect of this home blends grandeur with purpose from cathedral ceilings and airy solarium, to functional basement spaces and resort-style outdoor amenities. This home is more than a residence; its a lifestyle. Host family gatherings, cozy up by the fire, relax in the sauna, or retire to the quiet basement retreat. Seize this rare chance to claim a private country estate with unparalleled amenities and elegance. Schedule your private showing today and begin living the lifestyle you deserve. (id:56864)
Exit Realty Matrix
25 - 429c Woodfield Drive
Ottawa, Ontario
Welcome home to this inviting and well maintained 3-bedroom, 2-bathroom end-unit townhome, offering the perfect blend of house-like living with the convenience of a low-maintenance lifestyle. Nestled in a quiet and highly sought-after Ottawa neighbourhood, this property truly stands out! Experience the added space and privacy that comes with being an end unit, allowing for more natural light and a greater sense of detachment from neighbours. Step inside and be charmed by the fantastic open-concept layout on the main floor, perfect for both daily living and entertaining. The updated kitchen boasts sleek stainless steel appliances, and flows seamlessly into the sun-filled dining and living rooms. A convenient door from the living room provides direct access to backyard. Upstairs, you'll find a spacious primary bedroom, a well-appointed full bathroom, and two additional bright bedrooms. The finished basement expands your living space, featuring a large recreation room that can easily serve as a fourth bedroom, complete with another full bathroom and a laundry room. Grocery stores, shopping options, and excellent public transit routes are all near-by. Commuting is a breeze with easy access to the Queensway (Highway 417). Enjoy peace of mind with a remarkably low condo fee of just $428 per month, which includes water, snow removal, and grounds maintenance. The convenience of seeing your parking space from the house is a fantastic bonus, and ample visitor parking is also available. Don't forget to checkout the 3D TOUR and FLOOR PLANS. Call your Realtor to book a showing today! (id:56864)
One Percent Realty Ltd.
125 Mancini Way
Ottawa, Ontario
OPEN HOUSE this Sunday (June 22) 2 - 4 PM. Step into this beautifully maintained end-unit townhouse offering over 1,800 sqft of contemporary living space, perfectly positioned directly across from a park in the heart of Barrhaven. Enjoy the convenience of being just a short walk to Barrhaven Shopping Centre, top-rated schools like St. Emily Catholic and Chapman Mills PS, and major transit routes. The main level showcases gleaming hardwood floors, elegant ceramic tile, and pot lights that enhance the bright and inviting living room. The modern kitchen features Corian countertops, quality stainless steel appliances, and abundant cabinet space ideal for daily living and entertaining. Upstairs, youll find three generously sized bedrooms, including a primary retreat with a spa-like ensuite featuring a soaker tub and separate shower. The builder-finished basement adds valuable living space with a gas fireplace, large windows, and upgraded carpeting. Additional highlights include a fully paid hot water heater (no rental fees), automatic garage door, and an interlock-expanded driveway that fits two vehicles side-by-side. This is a move-in ready gem that blends style, function, and an unbeatable location. The tenant will be moving out by July 31. (id:56864)
RE/MAX Hallmark Realty Group
1007 Bakervale Drive
Ottawa, Ontario
Welcome to 1007 Bakervale Drive! This charming 3-bedroom, 2-bathroom bungalow sits on a rare oversized lot near the Civic Hospital and Experimental Farm. Bright and inviting, it features a spacious living and dining area with hardwood floors and a cozy wood-burning fireplace. The kitchen overlooks a generous backyard with a stone patioideal for outdoor gatherings, play space for kids, or future additions like a pool or garden suite. One main-floor bedroom was previously a hair salon and includes rough-in plumbing, offering flexible options for a home office, studio, or ensuite. The finished basement expands your living space with a large recreation room, wet bar (sink and dishwasher), laundry area, and ample storage. With the addition of an egress window and stove, the lower level has potential for an in-law suite or secondary unit (subject to city approvals). A single-car carport adds convenience, and you're just minutes from schools, parks, shopping, transit, and downtown. This well-maintained home offers solid structure, great curb appeal, and endless outdoor potential perfect canvas to create your dream home! (id:56864)
Royal LePage Team Realty

