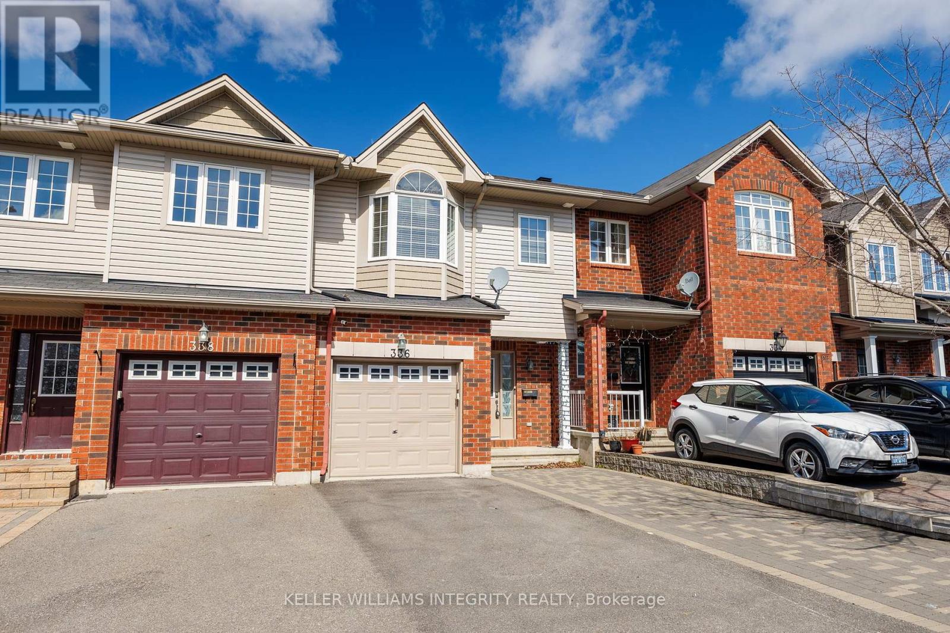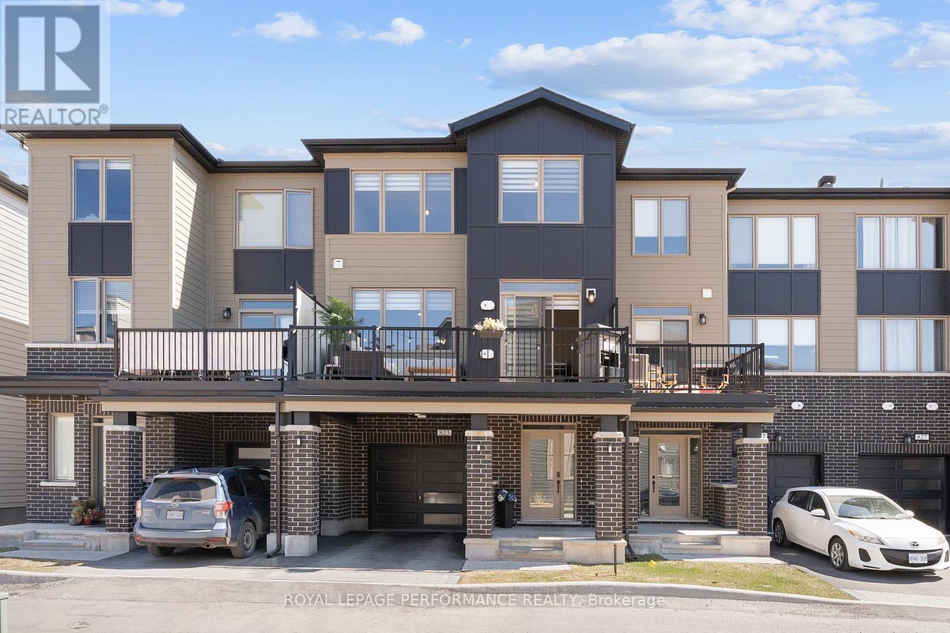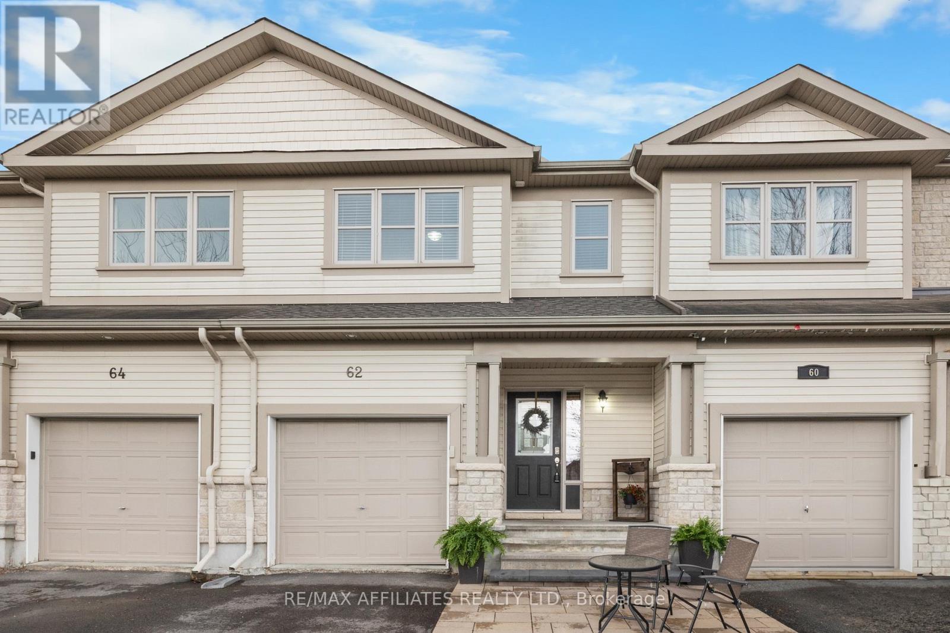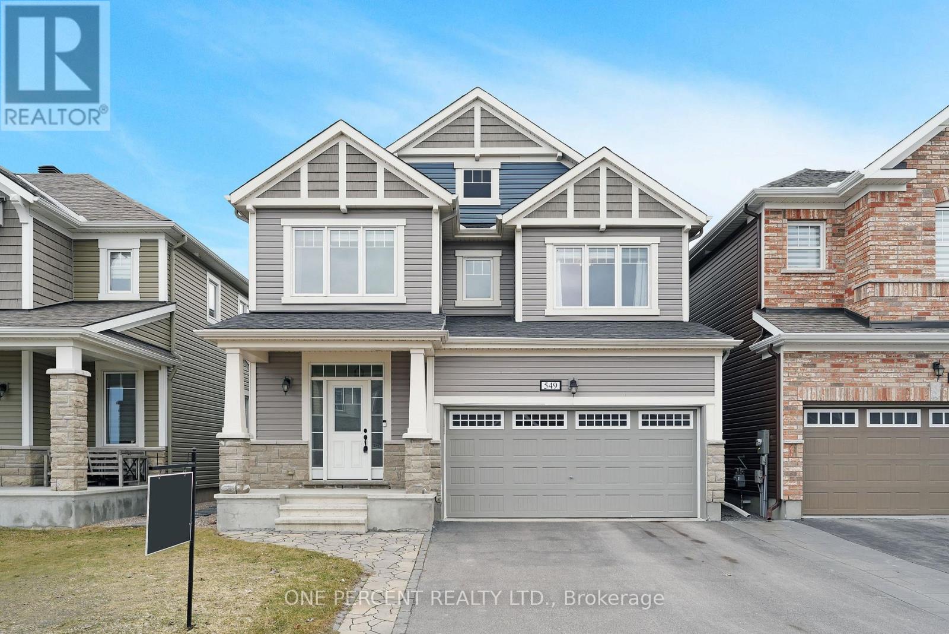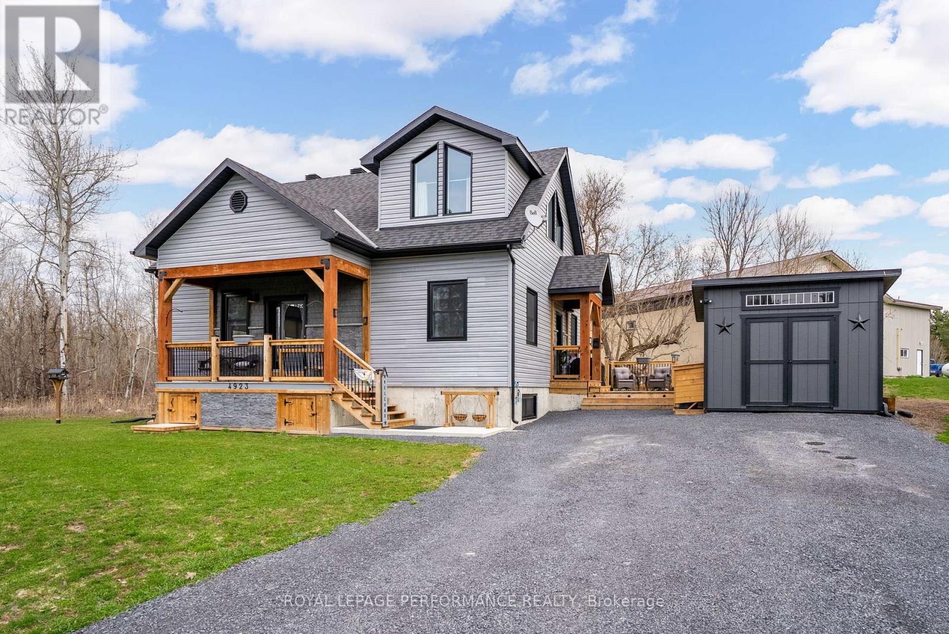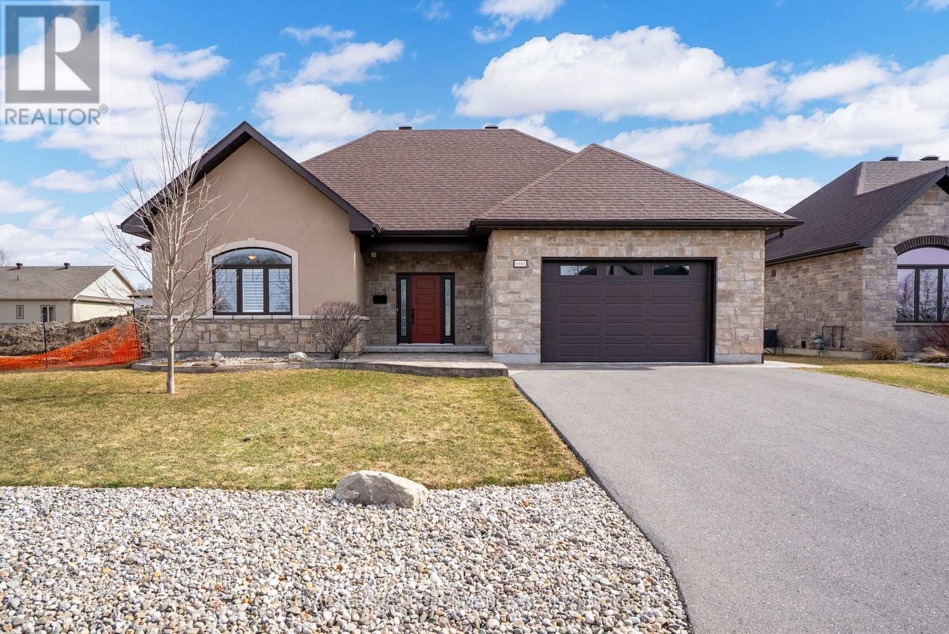336 Rolling Meadow Crescent
Ottawa, Ontario
Awesome turnkey property in a family oriented area close to all amenities offers 3bd/3bth. 9Ft ceilings, Large windows, Entertainment sized living room. Hardwood flooring in the main level carpet wall to wall and mixed. 2nd level offers 3 well sized bdrs and Main bath. Master features vaulted ceiling, walk-in closet & 4 pc ensuite. Finished ower level with family room, laundry and storage. (id:56864)
Keller Williams Integrity Realty
760 County Road 19 Road
Alfred And Plantagenet, Ontario
SOLD PENDING FINAL SEVERANCE! Charming 3+1 Bedroom Bungalow on 10 Private Acres! Welcome to this well-maintained bungalow nestled on a peaceful 10-acre property, offering the perfect blend of comfort, space, and privacy. The main floor features a spacious eat-in kitchen, a formal dining room, and a bright living room ideal for family living. You'll find three bedrooms, including a generous primary suite with his and hers walk-in closets. The main bathroom was beautifully renovated in 2017. Downstairs, enjoy a fully finished family room, a fourth bedroom, a home office, and a large utility/storage room with a cozy wood stove and ample space, perfect for organizing your seasonal items. Step outside to enjoy your private oasis, with wooded areas ideal for walking trails or kids adventures, and a cleared space for gardening. The owners even planted hardy Niagara grapes, which will be ready in a few years. Key upgrades include: Steel roof (1999) with 50-year warranty, Remodel Bathroom (2017), High-efficiency 3-ton Cold Climate Heat Pump (2023 - $25K investment), Backup portable generator with professionally installed switch panel ($4,600), Hybrid high-efficiency hot water tank (2022) with Wi-Fi control (approx. $3.8K), Wood stove (2024) WETT Inspected, 8.69 KW Solar panel system in 2023 (approx. $30K investment), to reduce hydro costs with net metering agreement. For the heating, cooling and hydro your combine cost is approx $180/month with all these upgrades. Starlink high-speed internet included, with fiber optic expected soon. NOTE: Sale is conditional upon final severance. Don't miss your opportunity to own this versatile country home contact us today for full details or to book your private showing! (id:56864)
Realty Executives Plus Ltd.
823 Kiniw Private
Ottawa, Ontario
Modern 2021 Mattamy Home in Wateridge Village Central. Welcome to this luxurious 3-storey townhome, Located in the sought-after vibrant New community tucked between prestigious Rockcliffe and Rothwell Heights. This spacious 1,640 sq. ft. home features 2 bedrooms, 2.5 bathrooms, and 2 parking spaces (1 garage + 1 driveway). With premium builder upgrades, and custom zebra shades, freshly painted (2024), this home blends modern comfort with upscale finishes. GROUND LEVEL features a large welcoming foyer with direct access to the garage, storage room. SECOND LEVEL offers an airy, open-concept living/dining/kitchen layout with 9-ft ceilings, luxury wide plank laminate flooring, and large windows for loads of natural light. From the dining room, access an oversized balcony (22x8 ft), ideal for summer lounging or hosting guests. The upgraded kitchen boasts granite countertops, a double sink, and stainless-steel appliances (2024), and ample cabinet space is perfect for everyday living or entertaining. A convenient powder room & in-unit laundry complete this level. THIRD LEVEL with luxury wide plank laminate flooring (2024) offers a bright & oversized primary bedroom with 3-piece ensuite and a large walk-in closet. A generously sized second bedroom & another full 3-piece bathroom offer flexibility for families, guests, or roommates. Live in the heart of one of Ottawa's fastest-growing, centrally located communities that is rich with parks, green spaces, and picturesque walking trails along the Ottawa River. Minutes to Montfort Hospital, CSIS & CSEC, Downtown core, public transit, top-rated schools, Costco, Gloucester City Center mall, and St. Laurent Shopping Centre. This stunning home is ideal for professionals, small families, or investors seeking luxury, lifestyle, and location in one incredible package. $175/mnth for Common Area Maintenance, Management Fee, Snow & Garbage Removal. This beauty is a must-see! (id:56864)
Royal LePage Performance Realty
105 Deercroft Avenue
Ottawa, Ontario
Welcome to 105 Deercroft Ave, where comfort meets style in a vibrant, family-friendly community! Nestled on a picturesque street, this home offers unparalleled convenience with proximity to excellent schools, scenic parks, walking trails, and shopping destinations. Featuring 3 spacious bedrooms (including a primary suite with walk-in closet & ensuite), 3 modern bathrooms, bright and inviting living and dining areas with gleaming hardwood floors, a well-appointed kitchen boasting ample cabinetry, stainless steel appliances (including a gas range), and a sunlit eat-in area. The fully finished basement offers a cozy family room complete with gas fireplace and plenty of storage - there is even a rough-in for a future full bathroom! Relax and unwind outdoors in your private fully fenced yard with large wooden deck surrounded by custom landscaping - creating a serene outdoor retreat! Whether you're seeking a spacious family home or a peaceful haven close to urban conveniences, 105 Deercroft Avenue is the perfect choice. Make this stunning property your new home today! (id:56864)
Tru Realty
62 Hackberry Trail
Carleton Place, Ontario
WELCOME TO THE SOUGHT AFTER NEIGHBOURHOOD OF STONEWATER BAY! FROM THE MOMENT YOU ENTER THIS COMMUNITY, IT FEELS LIKE HOME. THE RIVER FED POND, THE PARK AND ITS NATURAL LANDSCAPE LEAD TO THE MISSISSIPPI RIVER WALK AND OFFERS THE TRANQUILITY YOU WANT TO COME HOME TO. THIS LOVELY, WELL MAINTAINED TOWNHOME OFFERS COMFORT AND FUNCTIONALITY. IT HAS AN OPEN CONCEPT LIVING, DINING AREA AND KITCHEN WITH BEAUTIFUL CABINETRY AND LOTS OF COUNTER SPACE. THE LARGE PRIMARY BEDROOM HAS A WALK-IN CLOSET AND AN ENSUITE WITH DOUBLE SINKS, A SOAKER TUB AND SEPARATE SHOWER. TWO MORE BEDROOMS, A LINEN CLOSET AND CONVENIENT LAUNDRY COMPLETE THE UPSTAIRS. THE PARTIALLY FINISHED BASEMENT HAS AN ADDITIONAL FINISHED FAMILY ROOM AREA AND TONS OF STORAGE. THE FULLY FENCED BACKYARD HAS A LARGE DECK, GAZEBO AND GREEN SPACE, GREAT FOR BBQS AND GET TOGETHERS WITH FAMILY AND FRIENDS. THE HOME IS CONVENIENTLY LOCATED CLOSE TO SCHOOLS, SHOPPING, WALKING DISTANCE TO BRIDGE STREET AND MANY MORE AMENITIES. WHETHER YOURE JUST STARTING OUT, RAISING A FAMILY OR RETIRING, THIS HOME AND COMMUNITY IS PERFECT FOR YOU! (id:56864)
RE/MAX Affiliates Realty Ltd.
10858 Shiloh Church Road
Elizabethtown-Kitley, Ontario
Welcome to 10858 Shiloh Church Road in North Augusta! Enjoy peaceful country living in this immaculate 2+3 bedroom, 3.5 bathroom raised bungalow, beautifully situated on 4.68 private acres. Offering over 3,500 sq. ft. of finished living space, this home blends comfort, style, and functionality with thoughtful updates throughout. The bright open-concept main level features luxury laminate floors, and vaulted ceilings making the space feel bright and spacious with ample natural light from large windows throughout the home. The kitchen includes a breakfast bar and stylish back splash, with the adjacent dining area opening to the back deck which is perfect for entertaining or enjoying nature. The primary bedroom includes a private luxury en suite, a walk in closet and additional closet system. A second bedroom on the main floor is ideal for family or guests. Downstairs, the fully finished basement boasts large windows, three additional bedrooms, a spacious rec room, and a large modern bathroom with a shower and tub. Recent updates include new tile in the mudroom and basement bathroom (2022), upstairs laminate (2023), waterproof vinyl in the basement (2024), and freshly re-stained front porch and back deck (2024). Other updates include primary bedroom blinds (2024), furnace (2024), dishwasher (2023), and hot water tank (2021). The home also features blown-in attic insulation, and Bell Fibe internet/cable service available as of Jan 2025. Central vacuum is installed on the main level. Don't forget the heated 28 x 37 detached garage !!! (with three doors - two with electric openers and a third manual taller door, ideal for large vehicles or equipment). This property is only 17 minutes to Brockville, 20 minutes to Merrickville with LCBO, restaurants, and grocery shopping only minutes away. Don't miss out, book your showing today! (id:56864)
Exp Realty
859 Tavistock Road
Ottawa, Ontario
Well maintained Duplex with Basement apartment in charming neighborhood close to cycling paths and LRT. 2-2 bedroom units above grade and 1-1 bedroom unit in basement. Stairwells in both front and rear of units. Two separate laneways afford 4 parking spots. Coin operated washer/dryer. Furnace (2019) Roof (2016)Tenants pay hydro. Hardwood flooring in most rooms. **EXTRAS** Shed (id:56864)
Innovation Realty Ltd.
228 Saddlesmith Circle
Ottawa, Ontario
Nestled on a quiet street, this beautifully maintained and spacious 3-bedroom home offers comfort, charm, and room to grow. The main level features gleaming hardwood floors and a bright, oversized kitchen with a generous eating area and abundant wood cabinetry. Step through the patio doors to discover a stunning backyard retreat complete with a massive deck and low-maintenance perennial gardens, perfect for relaxing or entertaining. Upstairs, youll find three well-sized bedrooms, including a primary suite with a full ensuite bath and walk-in closet. The fully finished family room on the lower level provides additional living space, with roughed-in plumbing offering future potential for expansion. Move-in ready and waiting for your personal touch this is a home you dont want to miss! Close to schools, shopping malls, parks and more! (id:56864)
Keller Williams Integrity Realty
209 Hornchurch Lane
Ottawa, Ontario
Available August 1st. Welcome to this Stunning and meticulously maintained executive End Unit townhouse located in the heart of Barrhaven. This unit offer 3 bedroom and 3 bathroom, main floor with 9' ceilings, hardwood floors throughout the open concept living room and dining room, huge windows with tone of Sunshine. Morden Kitchen with plenty of cabinet space and nice size pantry. Master bedroom offer loverly 4 pcs ensuite and walk in closet, direct access to the den with a window. 2 additional good size bedrooms and 4 pcs family bath completes this level. Enjoy the extra entertainment space in the finished basement with spacious recreation room and a cozy fireplace. Beautiful backyard with deck and fully fenced. The backyard can direct to the Park. Walking distance to Strandherd station, town center, movie theatre & shop. Must to See! No smoke! (id:56864)
Royal LePage Team Realty
549 Arum Terrace
Ottawa, Ontario
Welcome to your dream home in Avalon West, Orleans! This stunning, heavily upgraded residence boasts approximately $150,000 in upgrades and is located in a well-established, family-friendly community just steps from schools, shops, parks and a beautiful pond view. Bathed in natural sunlight thanks to its ideal south-facing exposure, this home offers a modern open-concept layout, perfect for entertaining or everyday living. The spacious kitchen features sleek finishes, ample cabinetry, and seamlessly connects to the dining and living areas. A stylish powder room, convenient closet, and double car garage complete the main floor. Upstairs, you'll find a large primary retreat with a luxurious ensuite and walk-in closet, two additional generous bedrooms, and a versatile loft overlooking the pond easily converted into a fourth bedroom if desired. A dedicated laundry room adds everyday convenience. The unfinished basement comes with oversized windows and bathroom rough-ins, providing the perfect canvas for your future rec room or in-law suite. A professionally installed humidifier in the basement services the entire home, ensuring year-round comfort. Enjoy summer days in the fully interlocked backyard, ideal for relaxing or hosting. Don't miss your chance to own a turnkey home in one of Orleans' most desirable pockets. It shows exceptionally well just move in and enjoy! FLOOR PLAN and 3D TOUR is available! (id:56864)
One Percent Realty Ltd.
4923 Juliette Street
South Glengarry, Ontario
Recently built Adirondack style 1.5 storey home on a country size lot. This 2023 build situated on over a half acre, is within walking distance to the village. Open concept layout with vaulted ceiling and impressive windows showering the living space with natural light. Custom kitchen boasts quartz counters, farmhouse sink, backsplash and breakfast island. Living room with corner propane fireplace. Main floor bedroom and office/den. 3pc bathroom with tiled shower. Second level primary bedroom loft with a 3pc ensuite bathroom. Basement partially finished features a 3rd bedroom, storage and utility areas. Other notables: Mudroom, Propane furnace, heat pump A/C, GENERLINK/generator, timber frame covered front porch with bonus storage underneath, side deck, 8 x 12 shed, large gravel driveway, fire pit with custom benches. Amenities nearby: bar/restaurant, convenience store, Raisin River. Easy commute to Montreal, Cornwall. As per Seller direction allow 24 hour irrevocable on offers. (id:56864)
Royal LePage Performance Realty
6685 Yacht Boulevard
South Glengarry, Ontario
Executive style 2+1 bedroom bungalow home situated in the desirable Place. St Laurent subdivision. Boasting an open concept layout. The home was constructed with accessibility in mind. Main level ease of access through doorways/hallways. Tiled entrance with coat closet and 2pc guest bathroom. Gourmet kitchen with breakfast island, backsplash and built in appliances. Dining area leads to the living room with corner gas fireplace surrounded by ledge stone. Rear patio door access to the back yard with a stamped concrete patio and gazebo. Generous size 5 pc cheater style bathroom features soaker tub and tiled shower with glass door. Primary bedroom with coffered ceiling and double closets. Guest bedroom/office with ample closet space. Convenient main floor laundry room. Finished basement includes large rec room with stylish electric fireplace, wet bar beverage station with custom cabinetry, 3rd bedroom, 3pc bathroom with shower. Other notables: Right of way access to the St. Lawrence River and dock. (Exclusive to the residents of Place St. Laurent), double attached garage, hardwood/tile flooring, California shutters, all major appliances, Natural gas furnace, central A/C, HWT on demand, paved driveway. *Some photos have been virtually staged. As per Seller direction allow 24 hour irrevocable on offers. ** This is a linked property.** (id:56864)
Royal LePage Performance Realty

