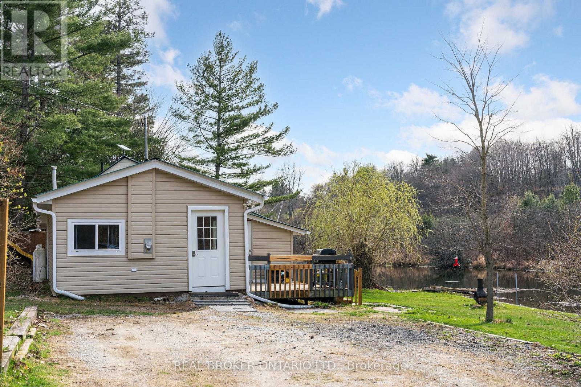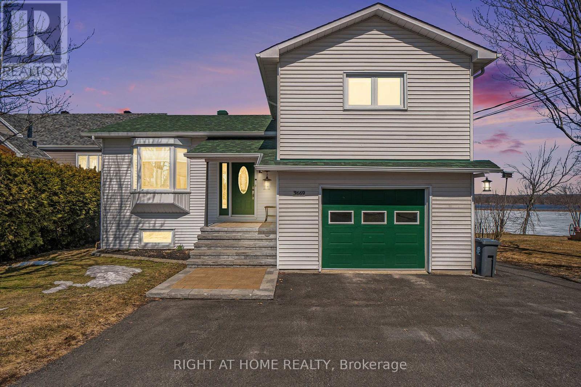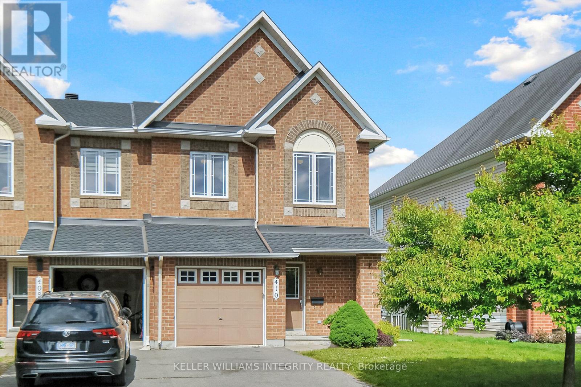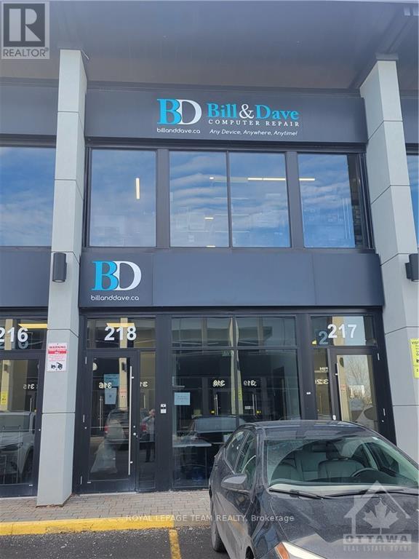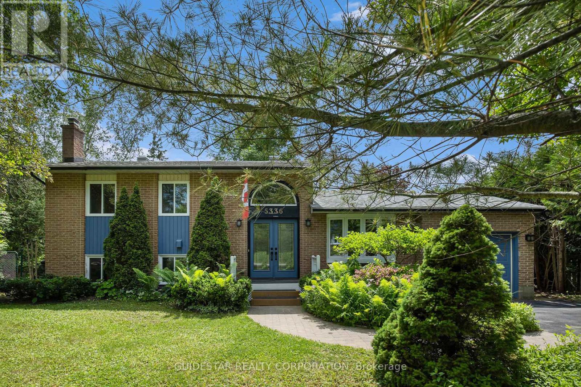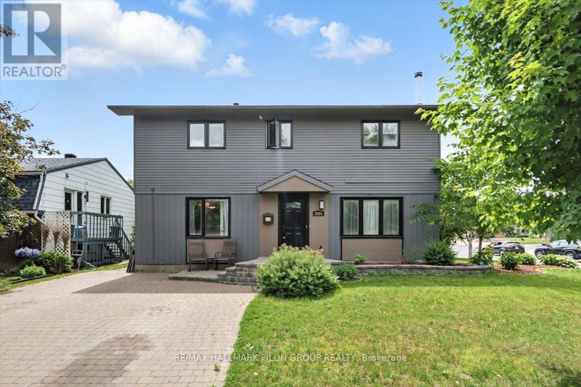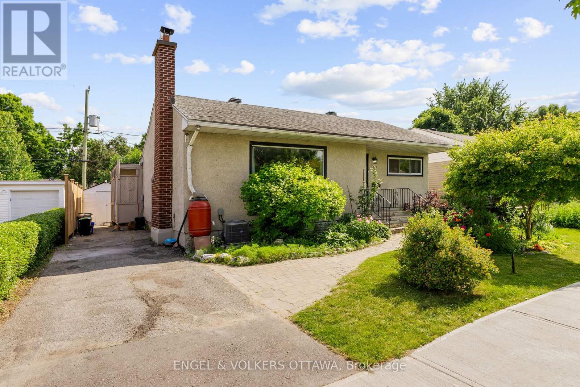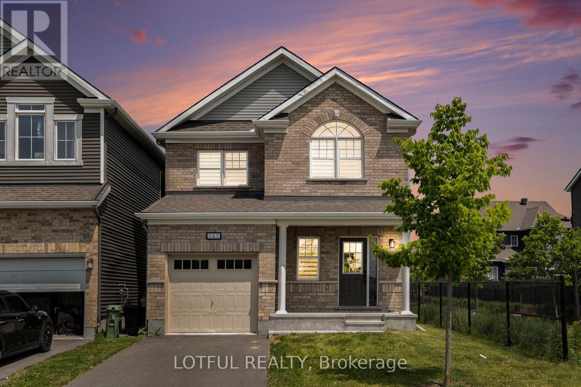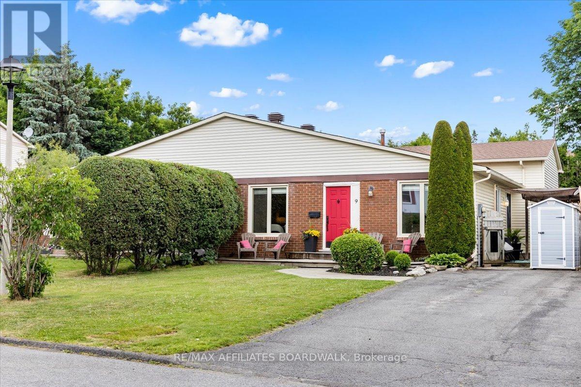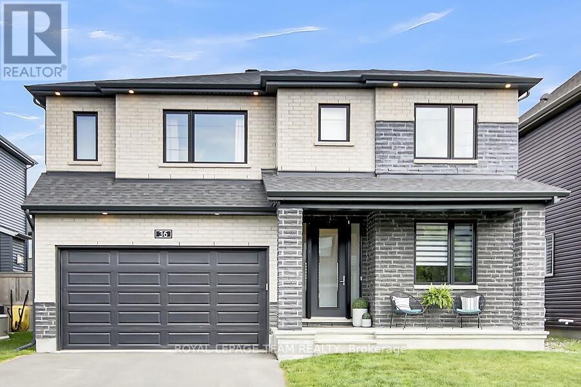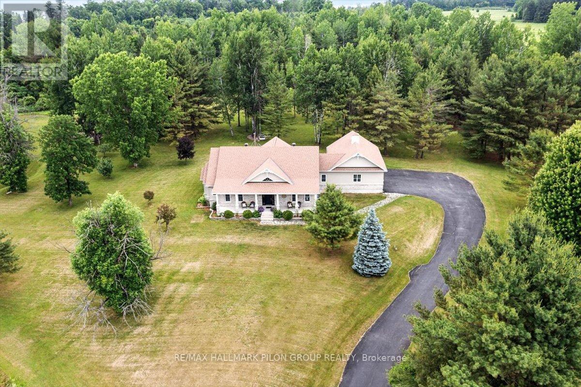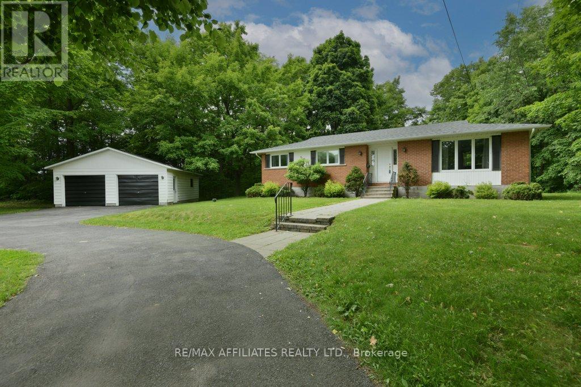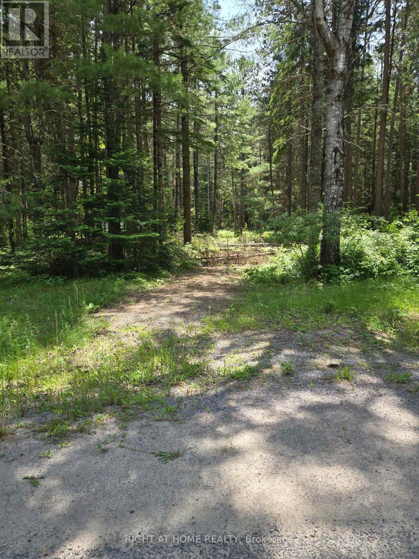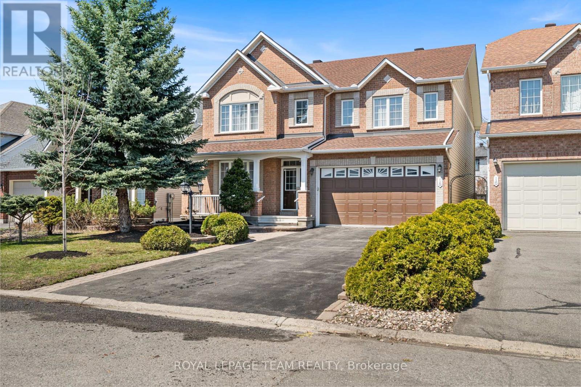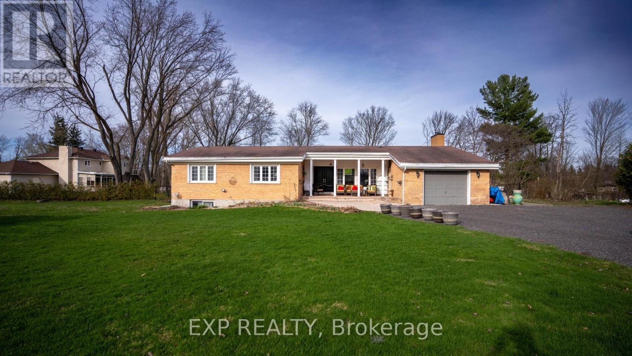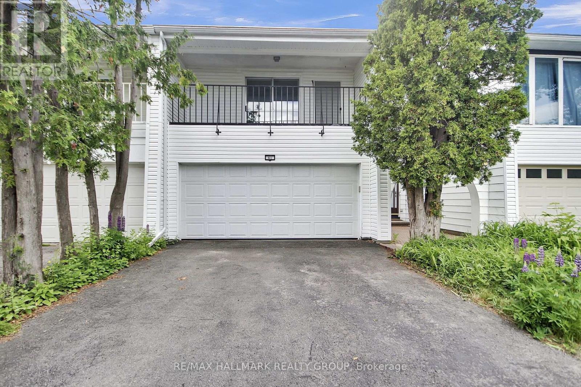3385 Bolingbroke Road
Tay Valley, Ontario
Welcome to 3385 Bolingbroke Road, a charming four-season waterfront retreat in Maberly, Ontario. This cozy 2-bedroom, 1-bathroom home is full of character and warmth, with inviting shiplap walls, parquet flooring, and stunning stained glass doors that add vintage flair. The sunlit kitchen features a skylight that fills the space with natural light, while the open living area offers a pellet stove perfect for curling up on cool evenings. Step outside to a lovely patio, ideal for entertaining, relaxing, or soaking in the serene views of the water. Whether you're looking for a peaceful getaway or a year-round home, this property offers an ideal blend of rustic charm and comfort. Nestled in nature and just a short drive from Perth, this is the perfect place to slow down and unwind by the water. At this accessible price point, your dreams of owning a property on the water can become a reality! Book your showing today. (id:56864)
Real Broker Ontario Ltd.
159 Sleepy Haven Lane
Frontenac, Ontario
Welcome to this stunning and renovated 5 Bed + 2 Bath Cottage located on the highly desirable south branch of Buck Lake, nestled in a quiet clear bay with over 190 ft of water frontage. The shoreline features clear shallow sandy water, transitioning to deeper water at the bay's end. Numerous upgrades have been made inside and out; This thoughtfully renovated bungalow (2021-2024) fts. 4 spacious bedrooms, 4 pc bath, and partial bathroom w/new washer & dryer. The open concept living area includes a large dining extension, new kitchen w/ island + stainless steel appliances, new flooring, new double-pane vinyl windows in bedrooms & extension, custom propane fireplace, and modern lighting. The patio doors lead to a grand front deck with glass railings ('22) offering unobstructed water views and a 12'x16' netted metal gazebo ('22) for dining outdoors. Another seating area with a stone fireplace on landscaped upper level. Gently sloped pressure-treated wood stairs with railings + low-voltage LED lighting ('24) lead you from cottage to waterfront. The fully renovated and 5th bed bunkie ('23) overlooks the bay, w/ a large deck ('24). Multinautic floating docks ('20) offer plenty of space for seating & docking boats. A new waterfront shed ('23) offers storage & has power. A reconstructed road ('23) leads from the cottage for easy waterfront access and doubles as a flat sandy games area. Two solid natural stone walls ('20-'23) add both beauty and stability to the landscape. Reliable internet is available - WTC. New high-efficiency propane water heater ('23). The amazing outdoor space fts. multiple sitting areas, gravel fire pit w/bay views, and plenty of room for kids & adults to play games/entertain. Cottage basement includes a large workshop/storage rm. Just 45 mins N of Kingston and close to Westport shopping, restaurants, wineries, and golf. Parking for 6+ vehicles. Buck Lake is known for excellent fishing, ice fishing, swimming, boating & has a sand bar! 24 hr on offers (id:56864)
Exp Realty
3669 Principale Street
Alfred And Plantagenet, Ontario
WATERFRONT LIVING. Family Freedom. UNMATCHED VALUE. Stop scrolling - THIS IS THE ONE! Welcome to 3669 Principale, a FULLY RENOVATED WATERFRONT RETREAT that combines modern elegance with the kind of lifestyle most families only dream of. With room to grow, space to play, and over $200,000 in high-end upgrades, this home is priced to sell and offers unbeatable value at $799,999. Wake up to sunrise views over the Ottawa River, spend your afternoons kayaking or relaxing by the shore, and wind down by the bonfire while the kids explore the beautifully landscaped yard. This is RESORT-STYLE living, right in your own backyard. Inside, you'll find a thoughtfully designed layout that balances privacy and function. The primary suite is its own private retreat with a spa-style bathroom and patio doors leading to your own private patio, perfect for your morning coffee while taking in the serene river views. Three additional bedrooms and a stunning full bath on a separate floor - perfect for families of all sizes. The finished lower level adds even more flexible space: a fifth bedroom, rec room, gym, office - you decide. Love to entertain or dreaming of a four-season sunroom with hot tub? Engineered posts already in place give you the freedom to expand - no compromise needed. A chef's kitchen, insulated garage, walk-in pantry, large laundry room and ample storage complete this MOVE-IN READY MASTERPIECE. This isn't just a home. It's a lifestyle and it's calling. MOVE IN. SPREAD OUT. SLOW DOWN. Your WATERFRONT FOREVER HOME is here - don't let it slip away! (id:56864)
Right At Home Realty
32 Cockburn Street
North Stormont, Ontario
This charming 3-bedroom, 2-story home blends character with thoughtful updates. Perfect for families or couples, it features a spacious living room ideal for relaxing or entertaining hosting game nights, or simply unwinding with a good book. Many windows brighten the space with natural light. The expansive dining room is great for gatherings, and the newly renovated kitchen offers modern cabinetry and ample storage. A convenient partial bathroom on the main floor adds functionality, and a full bathroom on the second floor serves the upper level. Upstairs, you'll find three generously sized bedrooms, ideal for work, guests, or growing families. The unfinished basement offers additional storage. Situated on an extra-long double lot with a detached garage, this property provides abundant outdoor space and interior comfort. Plus, its located near a daycare, making it ideal for young families. Don't miss this opportunity, book your private showing today! (id:56864)
Exit Realty Matrix
1525 County 34 Road
North Glengarry, Ontario
Welcome to a unique property that has it all, truly a hobbyists dream come true! This stunningly renovated century brick home sits on nearly 5 acres with an attached garage, two detached heated and insulated 25' x 40' shops, a large barn with overhead door, security gates, a rear deck area with pool and hot tub, and beautiful peaceful views of farm fields in all directions. This property has been fully renovated top to bottom and has been maintained with the highest degree of care inside and out. On the main floor you'll enjoy a well finished kitchen with quartz countertops and stunning pine floors which leads into an open and bright dining area with plenty of room to entertain. Through the sitting room with a wood stove you'll find the living room and den area which are beautifully finished with original hardwood floors and trim work. Up the detailed staircase you'll find 4 large bedrooms, all with large bright windows and plenty of original character. The expansive primary suite hosts a walk-in closet, a 5-piece ensuite, and even a private stair case. Stepping outside you will be sure to enjoy the oasis-like rear yard featuring a hot tub, an above ground pool, a pergola, and a well built deck. Don't miss your opportunity to own a property that has it all and has been fully renovated, inside and out! Not everyday a property with a large home, an attached garage, two detached heated and insulated 25' x 40' shops, a large barn come available - don't miss your chance! As per form 244, seller required 24h hour irrevocable on all offers. (id:56864)
Keller Williams Integrity Realty
410 Sparkman Avenue
Ottawa, Ontario
Incredible location! No direct rear neighbours! From the moment you enter this Minto Manhattan executive end unit, the grand staircase sets the tone for the stylish spacious living that awaits. Highlights of the open concept main level include full hardwood flooring, flowing throughout the living, dining & kitchen, a powder room, plenty of natural light, & a dinette area that could easily double as a bright and sunny office space. Upper level boasts matching hardwood flooring throughout. A sizable primary bedroom with a walk-in closet and a luxurious 4 piece bath with a separate shower and a Roman soaker tub to relax after a long day. A full main bath two good sized secondary bedrooms complete the level. Stay cozy by the gas fireplace during movie nights in the finished lower level. Outside, enjoy some privacy and entertain friends and family in your mostly fenced backyard. Too hot out? Enjoy the indoors with your central air! Updates include freshly painted trim to ceiling of the first & second levels (with the exception of the two secondary bedrooms) (June 2025), NEW ROOF (Summer 2024), HWT (Fall 2024) & Central Vac (Vacuum/Hose 2025). There are many excellent schools in this well-maintained homes catchment area including several elementary catholic, public, and french immersion options, several secondary catholic, public and french immersion choices. Picnic and games anyone? Just a 1 min walk down the street to the community playground and rink at Allegro Park. Shopping anyone? No problem! There is a plaza just a 10 minute walk for your everyday needs - be it groceries, sitting out on the patio for a night out, or that quick coffee in the morning to start your day! In this peaceful and quiet neighbourhood, its easy to forget that you are living in a thriving up and coming part of the city. There are so many new schools, plazas and parks popping up everywhere - you will have so much to look forward to! This is one ship you don't want to let sail without you! (id:56864)
Keller Williams Integrity Realty
97b Clarendon Avenue
Ottawa, Ontario
The current owners of 97B have lovingly restored this classic 3-story Younghusband semi-detached home in Wellington Village! Lots to talk about, so let's get started! Since 2017: new kitchen and bathroom. All new plumbing and electrical. Hardwood refinished. Original leaded windows refurbished. Furnace 2019. Lead intake pipe to road replaced. Original ornamental electric fireplace is now an operational gas fireplace in the living room. New Hvac in 3 floor loft. Garage restored (jacked up and new concrete footings and floor and driveway paved) Pre-inspection on file. (id:56864)
Royal LePage Team Realty
218 - 2310 St Laurent Boulevard
Ottawa, Ontario
ATTENTION ALL SMALL BUSINESS OWNERS AND INVESTORS. CASH FLOW INVESTMENT with over 115K in adds on. If you prefer you can have the current owner stay as a tenant and pay for your mortgage or have monthly cash flow. Or he will leave. This 1,118 SF fully finished, sound proof and fire insulated space can be used for variety of different multi purpose businesses, as a Office, Showroom and Warehouse. This Upper level Unit comes with 12 foot high ceilings, storage area, bathroom, kitchenette and is wheelchair accessible. Comes with 3 personal parking spots. Minutes from HWY # 417 On Off ramps, OC Transpo to door - 3 Parking spaces. Currently used as computer repair shop.\r\nUnit has 1,118 S.F. W/additional windows. Over 115k in adds on. Has 3 privet parking spots with 148 total parking, street parking permitted, OC Transpo, minutes from Walkley and Hunt Club on ramps to Hwy 417 (id:56864)
Royal LePage Team Realty
5336 Mclean Crescent
Ottawa, Ontario
Beautiful waterfront property on Manotick Long Island. This raised ranch home has 3 bdrms, 2 1/2 baths and lower level office. From the front foyer is the main living room/dining room level. Primary bedroom with a large window looking over the river. The main bathroom has a luxurious deep tub for soaking away the days toils. The open kitchen/family room includes large island with eat-at counter. 6 appliances. Gas fireplace. Walk out to the patio with firepit. There is an exterior deck and stairs down to the river overlooking a dock. In the rear yard is a separate "Studio" overlooking the river. High-speed fiber internet. This is a BEAUTIFUL SPOT in which to live / quiet neighborhood with park/ play structures/ dog park. So many renovations: roof and shingles/front doors and porch/new bow windowsin the front and back of living room and dining room/new furnace and heat pump, freshly painted throughout. (id:56864)
Guidestar Realty Corporation
3351 Chilliwack Way
Ottawa, Ontario
Step into a spacious and well-designed 3-bedroom, 3-bathroom home, ideally located in a quiet, established neighbourhood known for its sense of community and mature surroundings. From the street, the home showcases a striking modern exterior with charcoal grey siding and bold black-framed windows, offering strong visual appeal and timeless style. Inside, you're welcomed by a generous front entrance that sets the tone for the thoughtful layout throughout. The main floor features both a comfortable family room and a warm, inviting living room centred around a custom wood-burning fireplace perfect as a focal point for gatherings or quiet evenings at home. Large windows throughout the home flood each space with natural light, creating an open and airy feel. At the heart of the home, the kitchen offers functional design and lasting durability. Outfitted with granite countertops, stainless steel appliances, and an abundance of cabinetry, including a convenient pull-out pantry drawer, this kitchen balances practicality and everyday efficiency. Upstairs, the primary bedroom is a private retreat featuring additional living space ideal for a reading nook, home office, or personal lounge. A large walk-in closet provides ample storage, and the attached ensuite includes a glass-enclosed shower and clean, modern finishes.The backyard offers a private, landscaped space with mature trees- perfect for gardening, entertaining, or simply enjoying the outdoors. A large deck and pergola create usable outdoor living areas, while the generous storage shed adds further convenience. Set within close proximity to parks, schools, and local shopping, this home delivers the space, layout, and location that todays homeowners are looking for. With its thoughtful updates, natural light, and strong curb appeal, this is a property that truly deserves your attention. (id:56864)
RE/MAX Hallmark Pilon Group Realty
960 Chapman Boulevard
Ottawa, Ontario
Welcome to 960 Chapman Blvd, a charming 2+1 bedroom, 1-bath home in the quiet, well-established neighbourhood of Elmvale Acres. Set on a beautifully landscaped lot, this property is more than just a place to liveit's a peaceful garden retreat in the city. Ideal for first-time buyers, downsizers, or anyone seeking a manageable home with exceptional outdoor space, it offers the perfect balance of comfort and convenience. You're close to everyday essentials, including shopping, transit, parks, and the Ottawa Hospital campus. One of the home's standout features is its 25-year-old organic garden, thoughtfully designed to attract pollinators like hummingbirds, butterflies, cardinals, and yellow finches. With over 100 perennial plants -- peonies, poppies, irises, echinacea, tulips, daffodils, mint, lemon balm, and more -- the yard offers colour and life in every season. Mature trees and flowering shrubs provide shade and privacy, creating a truly special outdoor setting. Inside, the layout is practical and easy to work with, offering a great canvas for customization. The home also includes important updates: a high-efficiency furnace and central air conditioning (both 2021), mostly newer windows (installed approximately 4 years ago), a roof under 10 years old, and an upgraded 200-amp electrical panel with all copper, grounded wiring. The tankless on-demand water heater is owned and newly installed in 2024 ($6,000 value). Whether you're enjoying the garden or the friendly neighbourhood, 960 Chapman Blvd is a rare opportunity to own a home filled with character, charm, and natural beauty inside and out. (id:56864)
Engel & Volkers Ottawa
145 Celestial Grove
Ottawa, Ontario
Welcome to this beautifully built single family home in the highly sought-after community of Half Moon Bay, Barrhaven. Perfectly situated next to a scenic pathway, this home offers unobstructed views of the pond and the site of a future parkan ideal setting for nature lovers and families alike. Featuring 3 spacious bedrooms and 2.5 bathrooms, this home boasts a bright, modern open-concept layout. The main level is filled with natural light thanks to large windows and offers a warm and inviting living space complete with a cozy glass fireplace perfect for the winter months. The chef-inspired kitchen showcases an oversized island, stainless steel appliances, and ample cabinetry, making it ideal for both everyday living and entertaining. Upstairs, the primary suite offers a generous walk-in closet and a beautifully upgraded ensuite with a large walk-in shower and double vanity. Two additional bedrooms, a full bathroom, and a convenient second-floor laundry room complete the upper level. Additional highlights include modern custom blinds and a stylish staircase that enhances the homes contemporary design. Close to top-rated schools, shopping, parks, and walking trails, this home truly combines comfort, style, and convenience. (id:56864)
Lotful Realty
9 Melanie Crescent
Ottawa, Ontario
Welcome to 9 Melanie Cres, a move-in-ready gem in the heart of Glen Cairn! Set in one of the city's most family-friendly neighborhoods, this beautifully maintained home offers comfort, convenience, and space for every stage of life. You'll love being just steps from parks, top-rated schools, tennis courts, and shopping for everything your family needs, all within a few minutes walk of your doorstep. Inside, the main level features a bright, flowing layout with warm vinyl plank floors and large windows that flood the space with natural light. The spacious living room offers the perfect gathering place for movie nights or relaxing after work, while the adjoining dining area is ideal for hosting family dinners or holiday celebrations. The kitchen is both functional and stylish, with plenty of cabinetry, a large pantry, and prep space to bring your culinary ideas to life. Downstairs, the fully finished and recently renovated lower level provides even more versatility. Whether you need a family rec room, play space, home office, or guest suite, this upgraded area offers modern finishes and plenty of room to grow and adapt. Step outside to your private, fenced backyard, perfect for both entertaining and unwinding. The dedicated BBQ zone is a private oasis with plenty of space for seating, offering the ideal spot for summer cookouts, outdoor dining, and gathering with friends. There's still ample yard space for kids and pets to play, with the comfort of full fencing for safety and peace of mind. This is a home that truly delivers on lifestyle, space, and location. Whether you're upsizing, starting fresh, or simply looking for a well-rounded home in a vibrant community, this one ticks all the boxes. (id:56864)
RE/MAX Affiliates Boardwalk
36 Conch Way
Ottawa, Ontario
*OPEN HOUSE SUNDAY, JUNE 29TH 2-4PM!* Welcome to 36 Conch Way! This impeccably maintained and upgraded Minto Magnolia model offers over 3,000 sq. ft. of above-grade living space, a finished basement, and a backyard retreat perfect for families and entertainers alike. Step inside to discover a main floor featuring 9 ft ceilings with elegant marble tile and premium hardwood floors that extend throughout. The home's thoughtfully designed open-concept layout is anchored by a stylish kitchen with many upgrades, including a large custom island for entertaining, custom cabinetry, built-in stainless steel appliances and floating shelves. Throughout the main level, you will find a private home office, mudroom and spacious living and dining rooms, both which feature coffered ceilings. The cozy living room is highlighted by a custom stone wall fireplace, bringing warmth into the home. The mudroom, conveniently located off the garage, includes custom built-ins for practical and stylish storage for the whole family. Upstairs, you'll find four spacious bedrooms. The primary suite is a true retreat, offering a feature wall, two walk-in closets, and a luxurious 5-piece ensuite. The second bedroom has its own private ensuite, while the remaining two bedrooms are connected by a Jack & Jill 4-piece bathroom. The fully finished basement extends your living space with a large family room, a second gas fireplace, and a sleek 2-piece bath. Outside, enjoy summer to the fullest with a three-tier composite deck, hot tub, and a fully fenced backyard, making it your own escape. This home blends space, comfort, and top-tier finishes in a family-friendly location. Don't miss your opportunity to make it yours! (id:56864)
Royal LePage Team Realty
3086 Green Pine Court
Ottawa, Ontario
Welcome to 3086 Green Pine Court, a custom-built bungalow set on nearly 5 private acres at the end of a quiet cul-de-sac in the desirable community of Cumberland. This exceptional home offers the perfect blend of privacy, space, and timeless craftsmanship. Designed for both comfort and style, the bright and spacious main floor features high ceilings, including cathedral details, and is filled with natural light from large windows throughout. The open-concept layout is anchored by a warm and inviting living room with a wood-burning fireplace. The well-appointed kitchen includes built-in appliances, generous cabinetry, pots and pans drawers, and expansive countertops- ideal for everyday living and entertaining. A standout feature of the main level is the sun-filled solarium, offering peaceful views of the wooded backyard- an ideal space to enjoy nature year-round. You'll also find two spacious bedrooms, including a primary retreat with a luxurious 5-piece ensuite featuring a standalone tub and heated tile flooring. A den (perfect for a home office), a second full bathroom, a mudroom, and a laundry room add comfort and functionality to this thoughtfully designed layout. The partially finished basement expands the living space with two additional bedrooms and a large open area with ample storage, offering great potential for a future family room. A convenient interior access door to the triple garage adds to the home's practical appeal, and the electrical panel is generator-ready for peace of mind. Located in a quiet, family-friendly neighbourhood close to parks, the Cumberland Arena, golf course, and local amenities, this home is move-in ready and full of pride of ownership. A rare opportunity to enjoy nature, space, and refined living in one of Cumberland's most sought-after settings. (id:56864)
RE/MAX Hallmark Pilon Group Realty
1142 Diamond Street
Clarence-Rockland, Ontario
Welcome to 1142 Diamond Street, a stunning 2022-built Longwood Onyx model offering over $60,000 in stylish upgrades and thoughtful improvements. Located in the heart of Rockland's sought-after Morris Village, this 3-bedroom, 2.5-bath home delivers modern elegance, functional living space, and a vibrant community atmosphere.The open-concept main floor is bright and inviting, showcasing rich hardwood flooring and a designer kitchen featuring a large quartz island, upgraded chimney hood fan, and sleek cabinetry- perfect for both everyday living and entertaining. The second floor offers three generously sized bedrooms, including a luxurious primary suite with a walk-in closet and spa-inspired ensuite with glass shower. A beautifully finished main bath and convenient upper-level laundry add to the home's appeal.The unfinished basement includes a rough-in for a 3-piece bathroom- the fixtures have already been purchased and are included with the home. Sitting on a great lot in a family-friendly neighbourhood close to parks, schools, and amenities, this move-in-ready home is the perfect blend of comfort, style, and convenience. (id:56864)
RE/MAX Hallmark Pilon Group Realty
515 Bridge Street
Carleton Place, Ontario
Privately nestled among mature trees on a spacious lot in the heart of Carleton Place, this well-maintained 3-bedroom, 1-bathroom bungalow offers the perfect blend of comfort, community, and convenience. Whether you're downsizing, starting fresh, or seeking a manageable, move-in ready home, this property has something for everyone. Step inside to a freshly painted interior featuring an updated kitchen, warm hardwood floors, and an inviting open concept living and dining area that overlooks the private yard. The detached two-car garage and a horseshoe-shaped paved driveway offer ample parking for family and guests. Downstairs, the full-height unfinished basement presents endless possibilities, complete with a separate back entrance ideal for a future secondary dwelling or in-law setup. All of this is within walking distance to parks, schools, restaurants, and the vibrant boutique shops of Carleton Place. This home truly combines privacy, location, and potential in one affordable package. (id:56864)
RE/MAX Affiliates Realty Ltd.
66 Ginza Street
Greater Madawaska, Ontario
Great lot to build your dream home. A peaceful treed lot within a quiet neighbourhood, in the Village of Griffith. A driveway and a large area have been cleared, but lots of mature pine trees remain for a natural, private setting. This lot is level, compacted with tons of stones, and is ready to accommodate your future home. Adjacent streets are paved for year-round, easy access. This 1-acre level building lot is close to the boat launch, where you'll find pristine waterways. On the lot there is a 38' triple slide out travel trailer. It is included with the sale of this lot. Condition for the trailer "As is, where is". The lot is registered on Ginza but actually sits on Pine Street, between 521 and 547 Pine Street. A realtor sign is at the driveway. This lot is truly the perfect building lot. (id:56864)
Right At Home Realty
70 Oldfield Street
Ottawa, Ontario
*OPEN HOUSE SUNDAY, JUNE 29TH 2-4PM!* Welcome to your dream home! Nestled in a quiet, family-friendly neighbourhood just steps from a beautiful park. This stunning 4-bedroom, 2+1 bathroom residence offers the perfect blend of comfort, style, and functionality. Step inside to an open-concept layout filled with natural light, featuring elegant hardwood floors. The heart of the home is the chefs kitchen, complete with high-end appliances, ample counter space, and a breakfast bar, ideal for entertaining or casual family meals. Upstairs, the spacious primary suite offers a serene retreat with a luxurious 4-piece en-suite and a generous walk-in closet. Three additional bedrooms provide plenty of space for family, guests, or a home office. The fully finished basement extends your living space with a cozy recreation area, extra storage, and endless potential for a home gym or media room. Enjoy the outdoors in the beautifully landscaped backyard, perfect for relaxing, gardening, or summer BBQs. A wide 2-car garage provides plenty of room for vehicles and additional storage. With its unbeatable location, modern design, and thoughtful features, this home checks every box. Dont miss your chance to make it yours! (id:56864)
Royal LePage Team Realty
701 - 98 Richmond Road
Ottawa, Ontario
Welcome to Unit 701 at 98 Richmond Road a truly one-of-a-kind residence in the heart of Westboro. Offering over 1,000 sq ft of thoughtfully designed living space, this 2-bedroom, 2-bathroom condo combines luxurious finishes with custom upgrades throughout.Enter through a grand hallway featuring elegant Italian marble flooring, leading to a bright, open-concept living and dining area perfect for both relaxing and entertaining. The kitchen is equipped with newer appliances and blends beautifully with the space.The spacious primary suite includes a custom built-in bed, a generous walk-in closet, and a private ensuite. Enjoy ample built-in storage solutions, including shelving and a dedicated desk area ideal for remote work or creative pursuits. The oversized, south-facing balcony provides the perfect spot for morning coffee or evening relaxation.Additional highlights include HVAC (2023), Italian marble foyer, and high-end custom touches throughout. Located in the impeccably maintained Q West community, with a warm and welcoming atmosphere. Steps from shops, cafés, transit, and just a short commute to downtown this is urban living at its finest. ***Open house June 15th Sunday 2-4pm*** (id:56864)
Lotful Realty
363 Voyageur Place
Russell, Ontario
OPEN HOUSE : June 22 from 12:00 to 2:00 pm (join us at our model home at 379 Voyageur)! Location, location, location! If you have an active lifestyle & are looking for a home with no rear neighbours, then seize this rare opportunity. Corvinelli Homes offers an award-winning home in designs & energy efficiency, ranking in the top 2% across Canada for efficiency ensuring comfort for years to come. Backing onto the 10.2km nature trail, with a 5 min walk to many services, parks, splash pad and amenities! This home offers an open concept main level with engineered hardwood floors, a gourmet kitchen with cabinets to the ceiling & leading to your covered porch overlooking the trail. A hardwood staircase takes you to the second level with its 3 generously sized bedrooms, 2 washrooms, including a master Ensuite, & even a conveniently placed second level laundry room. The exterior walls of the basement are completed with dry wall & awaits your final touches. Please note that this home comes with triple glazed windows, a rarity in todays market. Lot on Block 4, unit B. *Please note that the pictures are from similar Models but from a different unit.* (id:56864)
RE/MAX Affiliates Realty Ltd.
18 Tierney Drive
Ottawa, Ontario
Welcome to 18 Tierney Drive with over 3,850 sq.ft. of finished space. Beautifully maintained 4-bedroom home in the heart of Barrhaven, a vibrant, family-friendly community known for its top-rated schools, parks, and convenient access to shopping, dining, and transit.This thoughtfully designed Minto Naismith Model (Elevation 'K') offers generous living space for the whole family. The primary suite features a large walk-in closet, a 5-piece ensuite, and a cozy sitting area your perfect private retreat. A second bedroom also includes its own 4-piece ensuite and walk-in closet, while a third bedroom is equipped with a walk-in as well, ideal for growing families or those needing flexible space.On the main level, hardwood flooring flows through an open-concept layout anchored by a welcoming gas fireplace. A spacious laundry room and double garage add everyday functionality. Recent updates include a new furnace (2019) and roof (2020), offering peace of mind and added value.The fully finished basement features a second kitchen, 4-piece bathroom, and a cold room/cantina ideal for extended family living or entertaining on a larger scale. Outside, the landscaped yard offers great potential for outdoor living and your personal touch.Lovingly maintained and move-in ready, this home also presents a fantastic opportunity for cosmetic updates to suit your style all in a prime location on a quiet street with solid construction and room to grow. iGUIDE virtual tour and floor plans available. As per Form 244, please allow 24 hours irrevocable on all offers. (id:56864)
Royal LePage Team Realty
4003 Rideau Valley Drive E
Ottawa, Ontario
Nestled along the serene shores of the Rideau River, "The Gateway to Manotick", offers a rare opportunity to own a breathtaking waterfront property with 2 additional bldg lots. Seller is open to a joint venture with qualified builder. This 4 bedroom, 2 bathroom bungalow is perfectly positioned close to the water, providing stunning panoramic views, offering an unparalleled sense of tranquility. Designed with both comfort and functionality in mind, the home boasts a bright, open-concept layout that maximizes natural light and river vistas. The partially finished basement presents endless possibilities - whether for a private apartment, an in law suite, or additional living space. Modern efficiency meets sustainability with highly-efficient geothermal heating and cooling system, ensuring year-round comfort and reduced energy costs. Enjoy the beauty of nature with parks and walking trails just steps away, while staying connected with easy access to Manotick Village's charming shops, cafes, and restaurants. Commuting is a breeze with the new Barnsdale on & off ramps to HWY 416. Whether you're looking to create a multi-generational retreat, explore development opportunities, or simply enjoy the beauty of waterfront living, The Gateway to Manotick is a true gem waiting to be discovered. Abutting this property are 3 parcels of land also for sale. 3345,3357 & 3363 Barnsdale Rd. ** This is a linked property.** (id:56864)
Exp Realty
41 Grady Crescent
Ottawa, Ontario
Nestled in a mature neighborhood, this 4-bedroom freehold townhome offers a good blend of comfort, space, and location. Situated on a tranquil crescent, this residence boasts a rare double car garage. The main level welcomes you with an open-concept L-shaped living and dining area, highlighted by large patio doors that seamlessly extend your living space to a private, fully fenced backyard - perfect for outdoor entertaining or quiet relaxation. Kitchen features abundant cabinetry, generous counter space, and comes fully equipped with all appliances. Direct interior access to the oversized double garage and a convenient main floor powder room adds to the functionality and appeal. The second level offers four generously sized bedrooms & a full bath. The primary suite has a full wall of closets and a private balcony - the perfect spot to enjoy your morning coffee or unwind at days end. Fully finished lower level extends your living space with a large recreation room, laundry area, and an additional full bathroom - ideal for a home office, media room, or guest accommodations. Private backyard features a spacious deck and includes a BBQ and patio set for your enjoyment. Exceptional location within minutes of walking trails, top-rated schools, public transit, Bruce Pit, shopping, and quick highway access for effortless commuting. An outstanding opportunity to own a well maintained home in a good location. Book your private tour today. (id:56864)
RE/MAX Hallmark Realty Group

