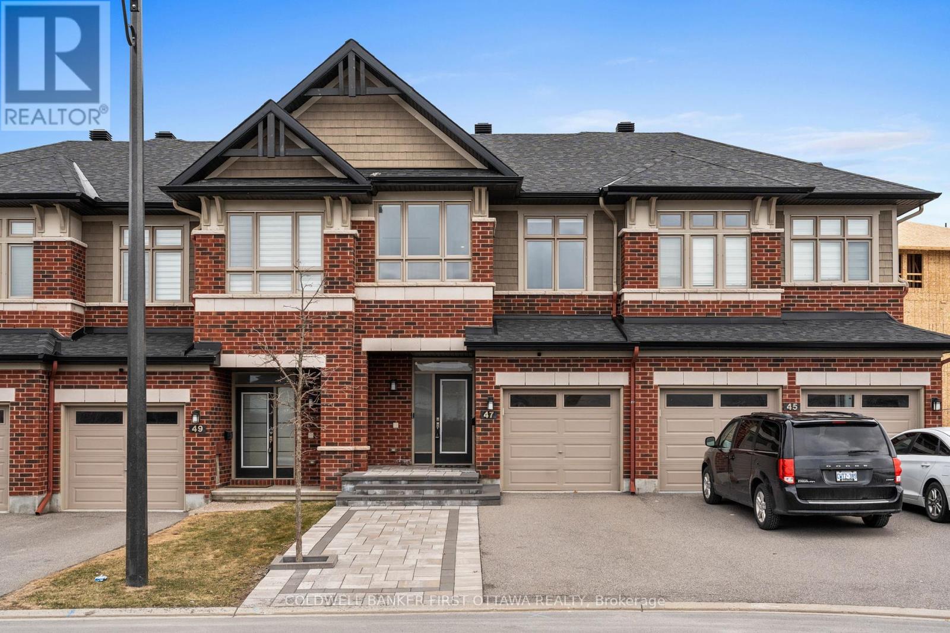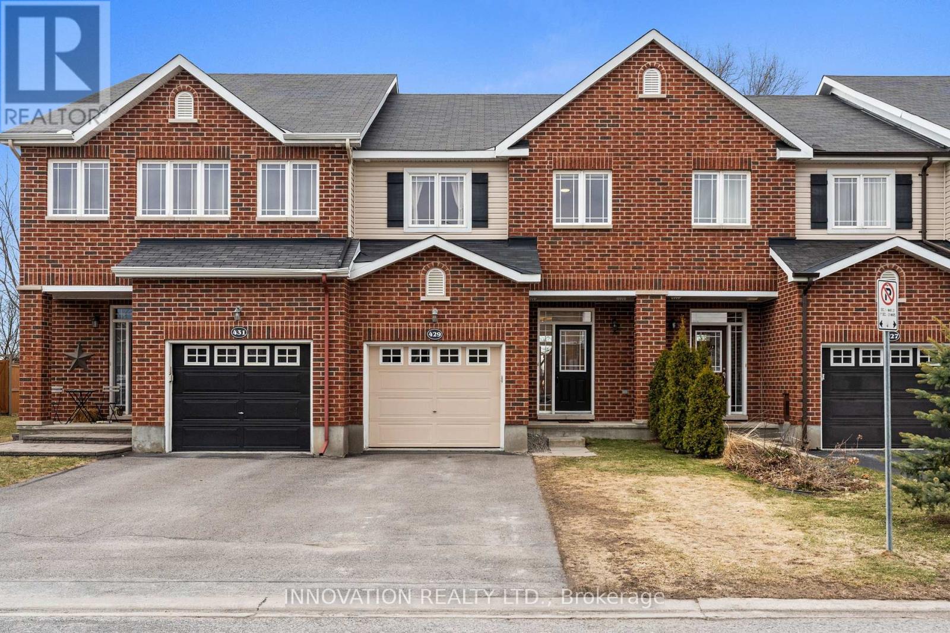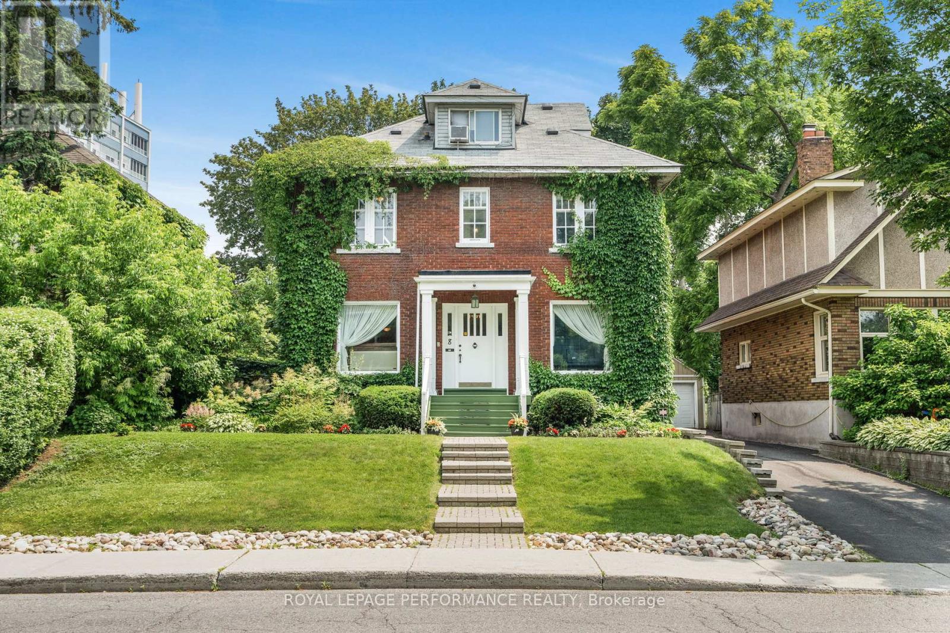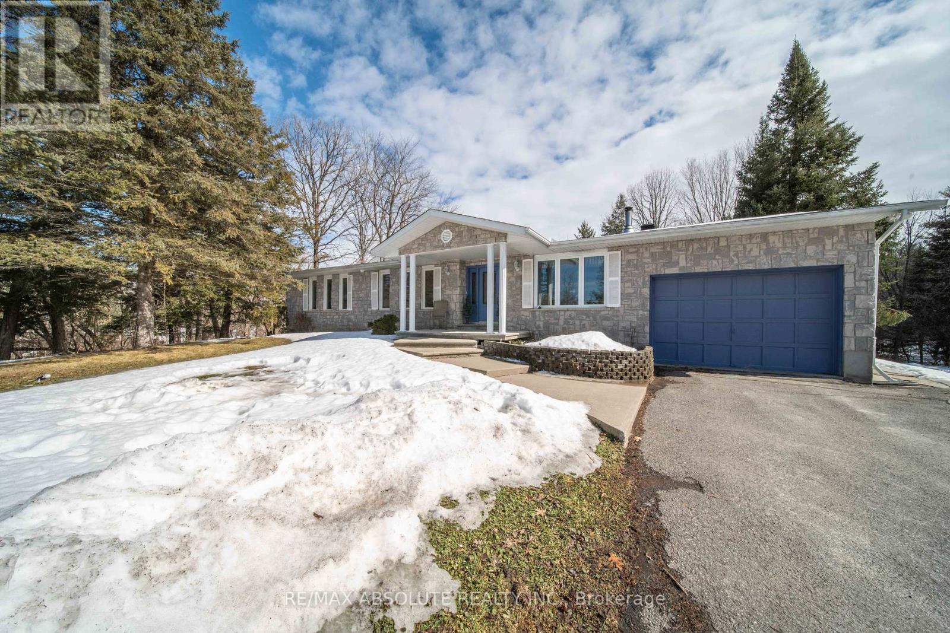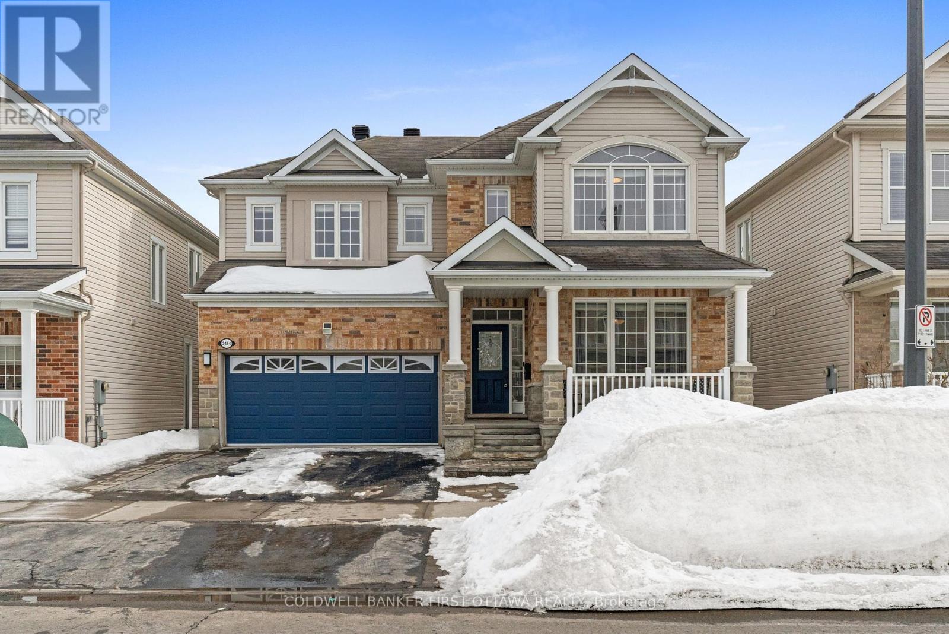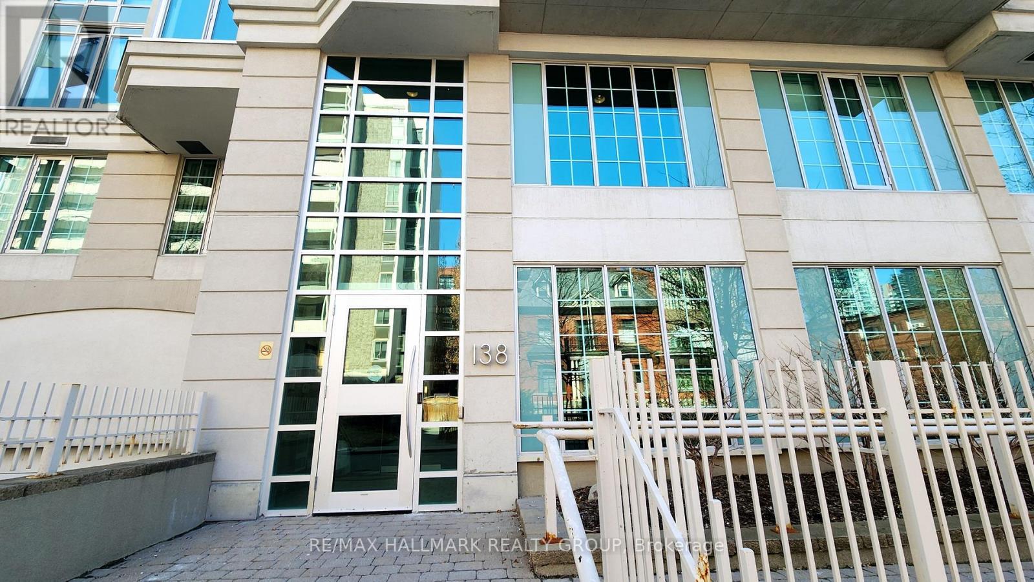47 Salamander Way
Ottawa, Ontario
Nestled at 47 Salamander Way in the heart of sought after Findlay Creek, this exquisite Richcraft Cobalt townhome offers a rare blend of tranquility and convenience, situated directly across from a serene park! The prime location provides both scenic beauty and easy access to top-rated schools, upscale shopping, and vibrant dining options, making it a haven for discerning homeowners.Step onto the interlocked front steps and be greeted by breathtaking sunsetsa daily spectacle that enhances the homes unparalleled charm. Sunlight cascades through this impeccably designed 3-bedroom, 4-bathroom residence, highlighting the open-concept main level adorned with rich hardwood floors, sleek quartz countertops, and designer light fixtures that elevate every detail.The second level boasts a spacious primary suite complete with a walk-in closet and a luxurious ensuite, two additional well-appointed bedrooms, a versatile study nook, and a pristine main bath. Thoughtful conveniences include a second-floor laundry area and a well-organized kitchen pantry for effortless storage.The fully finished lower level is an entertainers dream, featuring a full bathroom with a sleek stand-up shower and a generous recreation room that effortlessly adapts to your lifestylewhether as a fourth bedroom, a private home gym, or an expansive office. Outside, the deep backyard offers endless possibilities for summer gatherings and leisure.Sophistication, comfort, and an enviable location converge in this exceptional propertya true gem in Ottawas coveted community. (id:56864)
Coldwell Banker First Ottawa Realty
607 - 1025 Richmond Road
Ottawa, Ontario
Step into this move-in ready apartment, where views and modern living harmonize. The spacious open-concept living and dining area is bathed in natural light, enhanced by expansive sliding doors that open to a generous balconyperfect for alfresco dining, serene evenings, or cultivating your own urban oasis.The thoughtfully designed kitchen boasts ample cabinetry, offering both style and functionality. Retreat to the expansive primary bedroom, featuring floor-to-ceiling windows, a walk-in closet, and a private 2-piece ensuite. A second well-proportioned bedroom includes an upgraded closet and abundant natural light. Additional conveniences include in-unit storage, in-building laundry facilities on every floor, and one underground parking space with a storage locker included.Residents of Park Place enjoy an exceptional array of amenities, including a grand foyer, indoor saltwater pool, billiard room, party room, workshop, squash court, fully equipped exercise room, and a tennis/pickleball court. The meticulously landscaped grounds feature tranquil gardens, creating a serene urban retreat. High-speed fiber optic connectivity ensures modern convenience.Ideally situated near the future LRT Station, this home offers effortless access to Westboros vibrant dining and shopping scene, the scenic Ottawa River, picturesque bike paths, and NCC parklands blending city living with natural beauty. Condo fees include all utilities, making this a turnkey opportunity for those seeking a sophisticated lifestyle with unparalleled amenities. (id:56864)
Coldwell Banker First Ottawa Realty
429 Celtic Ridge Crescent
Ottawa, Ontario
Welcome to 429 Celtic Ridge Crescent! This meticulously maintained 3-bedroom, 3-bathroom townhome is nestled in the highly sought-after Brookside Community, offering an exceptional living experience. The foyer welcomes you into an open-concept layout with main floor powder room, sleek hardwood and tile flooring throughout. Freshly painted with smooth ceilings, the sunlit living room features a gas-burning fireplace with a custom mantle, perfect for cozy evenings. Separate dining room with hardwood flooring is ideal for hosting guests. A modern kitchen boasts abundant cupboards, ample counter space, stainless steel appliances and patio door access to a large, privately fenced yard. The elegant spiral staircase welcomes you to a spacious and exquisite primary bedroom complete with large windows, a walk-in closet, and a luxurious 3-piece ensuite with a soaker tub which was newly renovated in '22. Two generously sized secondary bedrooms offer comfort and practicality, alongside a 4-piece main bath. Enjoy the convenience of an upstairs laundry room. A finished basement provides versatile extra living space with a large recreation room and plenty of storage. Central vacuum system is plumbed in and ready for installation for added convenience. Single-car garage with inside entry. This beautiful home is in a prime location close to Ottawa's hi-tech hub, Hwy 417, and excellent amenities such as schools, parks, shopping, restaurants and how about a game of golf at The Marshes Golf Club. (id:56864)
Innovation Realty Ltd.
58 Castlebeau Street
Russell, Ontario
**Some photos have been virtually staged** Welcome to your dream home - this beautifully updated bungalow has been renovated from top to bottom and is ready for you to move in and enjoy. Step into an inviting and sunny open-concept main floor that seamlessly blends the living, dining, and kitchen areas, complete with patio doors leading to your private backyard. The stunning kitchen is the heart of the home, featuring modern finishes, stylish cabinetry, and ample counter space, perfect for everyday living and entertaining. You'll find three spacious bedrooms and a full bathroom on the main level, offering comfort and functionality for the whole family. The finished lower level offers incredible bonus space with a cozy family room, three additional bedrooms, and a second full bathroom, ideal for guests, a home office, or growing families. The layout is perfectly suited for a secondary dwelling or in-law suite, offering amazing potential for multigenerational living or added income. Step outside to a partially fenced yard with a deck perfect for summer BBQs and relaxing evenings. All this in an amazing Embrun location, close to parks, schools, and all local amenities. Don't miss this turnkey gem! (id:56864)
Exit Realty Matrix
6 Hillview Road
Ottawa, Ontario
Fully renovated side-by-side Duplex w/ TRIPLEX POTENTIAL. Prime Investment Opportunity! SEPARATE UTILITIES, LAUNDRY & all NEW SYSTEMS! Vacant possession - set your own rents! Located in the highly sought-after Lakeview Park Community, this LIKE-NEW property is ideal for investors, multi-generational living or owner-occupants looking to generate rental income. Situated on a spacious 65 x 100 lot, offering large rear yards, an 10' x 8' deck w/ privacy screen & perimeter fencing for added comfort. The lovely bungalow unit features 3 bedrooms & 2 bathrooms, ideal for those seeking one-level living. The unfinished basement provides a fantastic opportunity for a 3rd unit, with plans available. The sleek 2-storey unit offers 2 bedrooms & 2 bathrooms, including a convenient main floor powder room. A complete transformation w/ brand-new systems: HVAC, electrical, plumbing, windows, doors & more. Both units enjoy separate utilities/meters & in-unit laundry, ensuring privacy & efficiency. Quality finishes can be found throughout: luxury wide plank vinyl flooring, custom kitchens & baths, quartz countertops, soft-close cabinetry, stainless steel appliances & modern pot lighting. Located just steps from the Ottawa River, Andrew Haydon Park & an extensive network of walking & biking trails, this property offers the perfect blend of nature & city. With easy access to major commuting routes & public transit, getting around the city is a breeze. Whether you're looking for a turnkey investment, a multi-unit family home, or future expansion potential, this exceptional property has it all. Dont miss this incredible opportunitybook your private tour today! (id:56864)
Royal LePage Team Realty
8 Lakeside Avenue
Ottawa, Ontario
Stately 3-Storey All-Brick Home Backing onto Eugene Forsey Park! This stunning home sits on a meticulously landscaped lot and exudes timeless charm while offering modern updates. It is a 3-storey residence that has been lovingly maintained and enhanced, featuring a brand-new contemporary kitchen with a large central island, ample cabinetry, and generous counter space. Key Features: Spacious and sunlit rooms throughout. 4 large bedrooms on the second floor, including a primary suite with a seating area, fully renovated 3-piece ensuite, and walk-in closet. Third-floor retreat with a newly renovated balcony, perfect for relaxation. Flowing main floor layout with gracious spaces for entertaining. Traditional front and back interior staircases. Fully finished basement with a recreation room, workshop, laundry/utility room, and an additional 3-piece bath. Exceptional storage in every room. Prime location one block from Dows Lake, close to Lansdowne, and near the future Civic Hospital. This exceptional home offers the perfect blend of historic character and modern convenience. Don't miss your chance to make it yours. Schedule a private tour today! (id:56864)
Royal LePage Performance Realty
1578 David Road
Clarence-Rockland, Ontario
Lovely 1800 sq ft bungalow nestled on a picturesque 13-acre treed lot with beautiful wooded area bordered by a creek on the side. Great for golf aficionados as it is located across the street from Rockland Golf Club and only a couple of minutes to schools, restaurants, grocery stores, and other amenities. This stunning 2+2 bedroom, 2.5-bathroom bungalow offers country tranquility. The main floor features hardwood and ceramic floors throughout, filling the open-concept kitchen and living area with warmth and natural light. The kitchen features granite countertops, ample cabinetry, and an eat-in area, making it the heart of the home. On main floor, a semi-open den provides extra space for an office or reading nook, while the mudroom with laundry and a 2-piece bathroom next to garage adds functionality. The spacious primary bedroom includes a wall-to-wall organized closet, and the primary bathroom features a separate shower and a relaxing soaker tub. The fully finished basement extends the living space with a large family room, game room, two additional bedrooms, a full bathroom, and plenty of storage. You can make your own maple syrup since this property includes a sugar shack and related equipment, ideal for creating lasting memories. Don't miss this incredible opportunity to own a serene countryside retreat just minutes from everything you need! (id:56864)
RE/MAX Absolute Realty Inc.
3454 River Run Avenue
Ottawa, Ontario
Discover the epitome of refined living in this exquisite 6-bedroom, 4-bathroom residence, thoughtfully designed with versatility and elegance in mind. This distinguished home features a fully equipped in-law suite, offering both privacy and convenience. The main floor boasts a secluded area, ideal for a home office or professional workspace, while the expansive living space seamlessly flows into a generously appointed kitchen. Adorned with ample cabinetry, a pantry, granite countertops, a central kitchen island, and bar-top seating, this culinary haven is perfect for both everyday living and entertaining. The formal dining room, with its spacious layout, provides an inviting setting for hosting memorable gatherings.Ascend to the second floor, where youll find four generously sized bedrooms, including a luxurious primary suite. This private retreat features two walk-in closets and a spa-inspired 5-piece ensuite, creating a serene oasis for relaxation. The convenience of second-floor laundry adds to the homes thoughtful design.The fully finished lower level is a standout feature, offering a complete kitchen, two additional bedrooms, a 3-piece ensuite, and a spacious living area, complemented by a second set of washer and dryer. Practicality meets luxury with the inclusion of a whole-home generator, ensuring uninterrupted power for the residence and electric vehicle charging.Nestled in one of Half Moon Bays most coveted neighborhoods, this meticulously maintained home is in pristine, move-in-ready condition. Gorgeous curb appeal with interlock landscaping in the front and backyard of the home. A true turn-key property, it awaits its next discerning owner to enjoy its unparalleled blend of sophistication, functionality, and modern amenities. (id:56864)
Coldwell Banker First Ottawa Realty
2525 Fawcett Road
North Dundas, Ontario
True pride in ownership in this 3 bedroom 2 bath hi-ranch bungalow and a detached shop sitting on 12 acres of peace and quiet! You will love the freshly paved, low traffic road, and enter onto the circular driveway, bringing you to the front of this very well maintained home. Inside, there is gleaming hardwood flooring, large and bright windows, and easy access from the dining room out to the expansive multi-tiered deck system. All 3 spacious bedrooms are on the main level, with the primary bedroom offering a second patio door and cheater access to the massive bathroom with a soaker tub! The lower level is fully finished into a family room with cozy propane fireplace, sitting room and a half bath and laundry room. The home is heated and cooled efficiently with a closed loop geothermal system. Outside, the home is surrounded by mature trees, and there is an amazing shop with it's own road entrance. The shop has it's own propane furnace, hydro and water, and offers plenty of storage or space for hobbies. The farmland (approx 10 acres) is tiled and cropped each year - easy maintenance for the owners! Here is your own slice of paradise with this well maintained home, shop and land just 5 minutes from Winchester! (id:56864)
Royal LePage Team Realty
209 - 138 Somerset Street W
Ottawa, Ontario
The Epitome of Low-Maintenance Urban Living in the Golden Triangle! Sleek and chic Somerset Gardens is the very best of city living in Ottawa with such an unbeatable location. Imagine stepping out your front door and being just minutes away from Parliament Hill. All the best eats are around the corner on Elgin and along Somerset. With uOttawa (and the Transitway) just a couple blocks away over the Corktown Bridge, and cycling-friendly paths, including along the scenic Rideau Canal, this is the ideal location for urbanites who enjoy both convenience and an active lifestyle. This bright and spacious 1-bedroom, 1-bathroom unit, spanning approximately 630 square feet, has a southeast exposure and is perfect for first-time buyers, professionals, downsizers or anyone seeking a low-maintenance urban apartment. In-suite laundry, all appliances, drapes, and a large locker for additional storage are all included in your purchase. The condo fees INCLUDE heat, central AC, and water, as well as shared amenities: meeting room, library, and rooftop sunroom and terrace with panoramic views perfect for barbecuing and hosting guests. Upon entering the unit, you are welcomed into a spacious tiled foyer with an adjacent storage pantry and handy coat closet. The kitchen is complete with a breakfast bar (three barstools included). The open-concept dining/living area features hardwood floors and a versatile space that easily accommodates both a dining table and a functional desk nook for remote work. The bedroom has a massive triple closet. The patio slider opens to a second covered balcony, offering a peaceful spot to unwind with your favorite drink or take in the fresh air. The Laurier (09) floorplan for this unit and the Status Certificate are on file. Enjoy life in the heart of Ottawa: start by contacting your agent to book a tour! RE/MAX Hallmark Schedule B must attach to any offers. (id:56864)
RE/MAX Hallmark Realty Group
721 Carnelian Crescent
Ottawa, Ontario
Discover this exquisite home on an oversized pie-shaped lot in Riverside South, featuring over $200K in upgrades and walking distance to shops, restaurants and the new LRT. The home offers 3400 square feet (plus finished basement) and is perfect for a large or multi-generational family. The kitchen and two story family room overlook the beautifully landscaped backyard with a stunning wall of windows that bathe the room in natural light. Upstairs, you will find three large bedrooms and the spacious primary suite. The finished lower level offers ample space and privacy with upgraded sound-proofing, a bedroom, full bathroom, additional living space, gym and kitchen (no stove) making it ideal for teenagers or a nanny/in-law suite. The backyard oasis, designed for relaxation and entertainment, features a large salt-water pool, hot tub, eating area and covered sitting area, with a beautiful porcelain tile patio. Experience the perfect blend of luxury and comfort in this modern, spacious home. (id:56864)
Grape Vine Realty Inc.
1810 Springridge Drive
Ottawa, Ontario
Your Dream Home Awaits in Springridge, Orleans, ON. Welcome to this stunning 5-bedroom, 4-bathroom 2,500+ square feet single detached home/ Perfectly designed for both family living and entertaining, this residence offers an impressive combination of space, style, and functionality. Key Features You'll Love Spacious Layout: This large home boasts ample room for the whole family, with 5 generously sized bedrooms and 4 stylishly updated bathrooms. Every detail has been thoughtfully considered to provide a modern and comfortable living experience. Primary Suite Retreat: The oversized primary bedroom is a sanctuary of relaxation, complete with a gas fireplace, an expansive walk-in closet, and a luxurious 5-piece ensuite bathroom. Modern Open-Concept Kitchen: Cooking and entertaining are a breeze in the beautifully updated kitchen, featuring granite countertops, stainless steel appliances, and a seamless open-concept design that flows into the main living spaces. Basement In-Law Suite: Perfect for extended family or guests, the fully finished basement in-law suite includes a kitchenette, offering privacy and convenience. Two-Car Garage & More: Enjoy plenty of parking and storage in the spacious two-car garage, and take comfort knowing every corner of this home is designed to make life easy. Some of the updates include the roof in 2020, garage doors, pavement, furnace in 2024, and freshly painted throughout. Located in the Springridge community of Orleans, this home is steps away from parks, schools, and amenities, blending suburban tranquility with modern convenience such as grocery stores, restaurants, and shopping. Don't miss the opportunity to make this beautiful property your forever home. Spacious, stylish, and move-in ready, this is the home you've been waiting for! Schedule your private showing today. (id:56864)
Century 21 Action Power Team Ltd.

