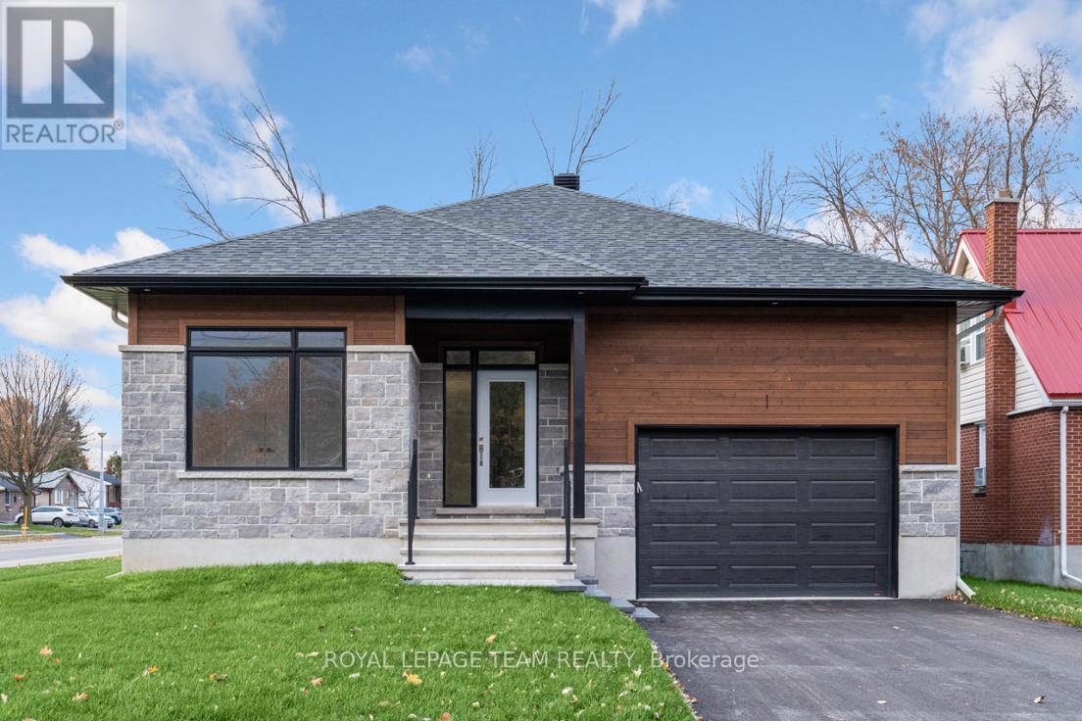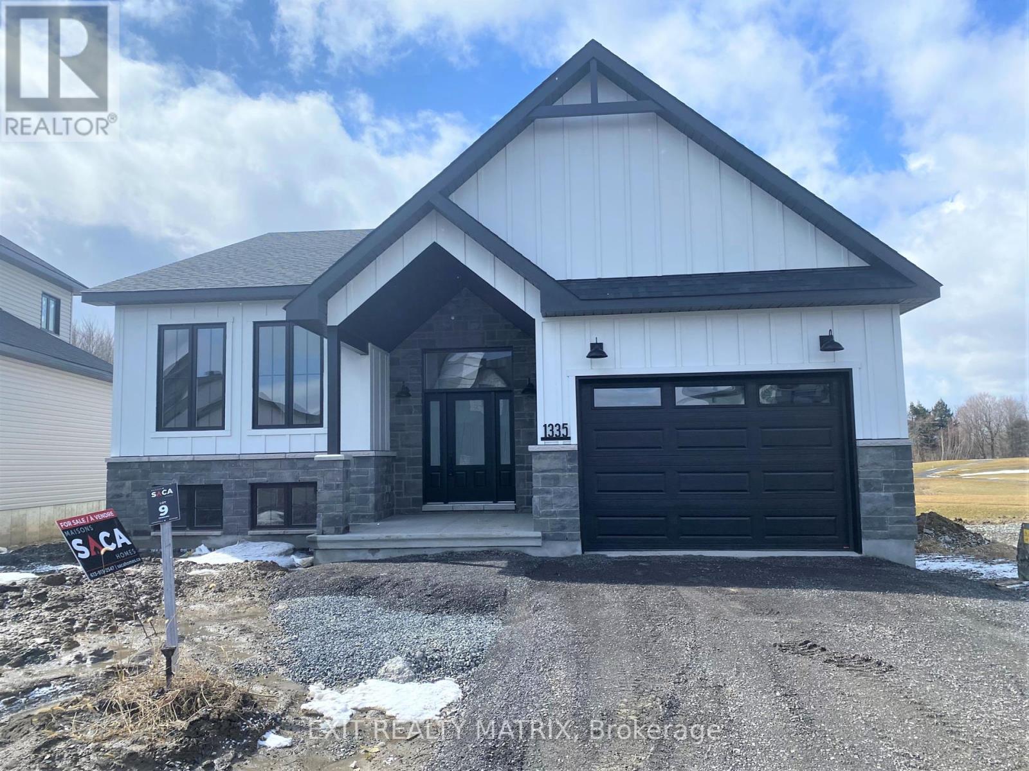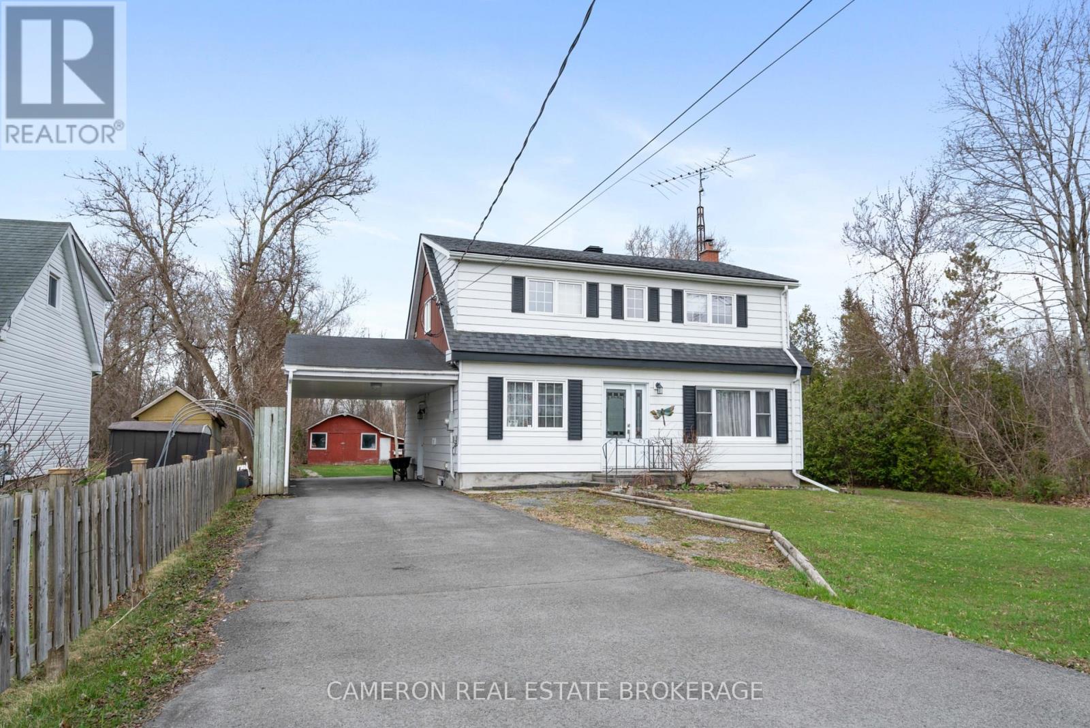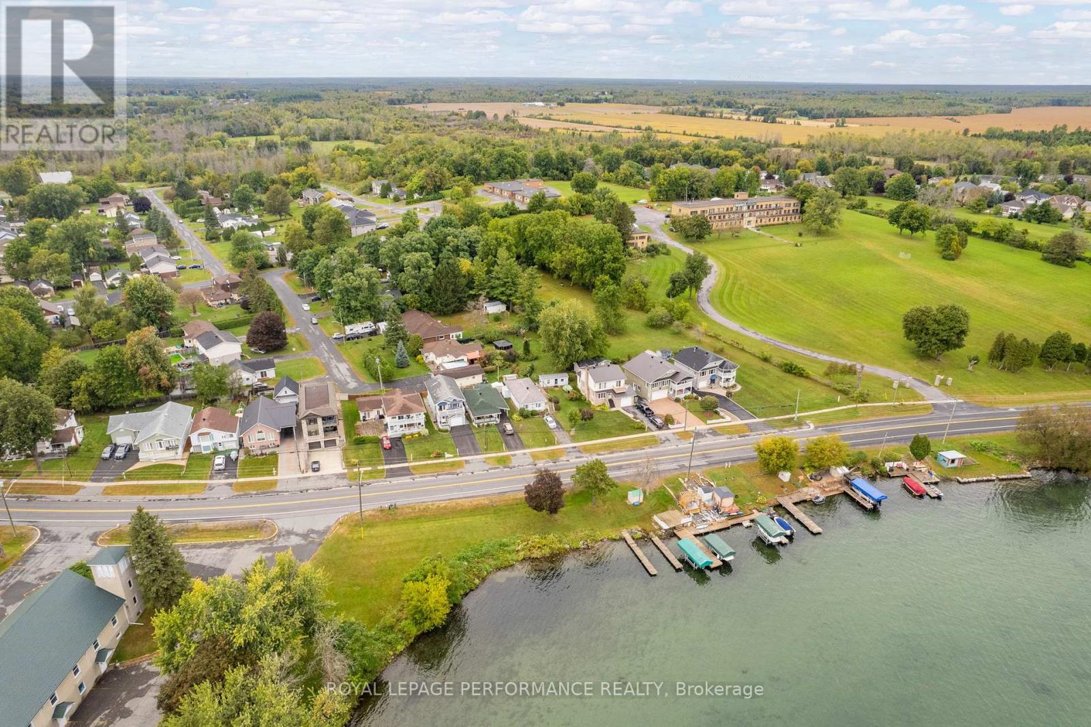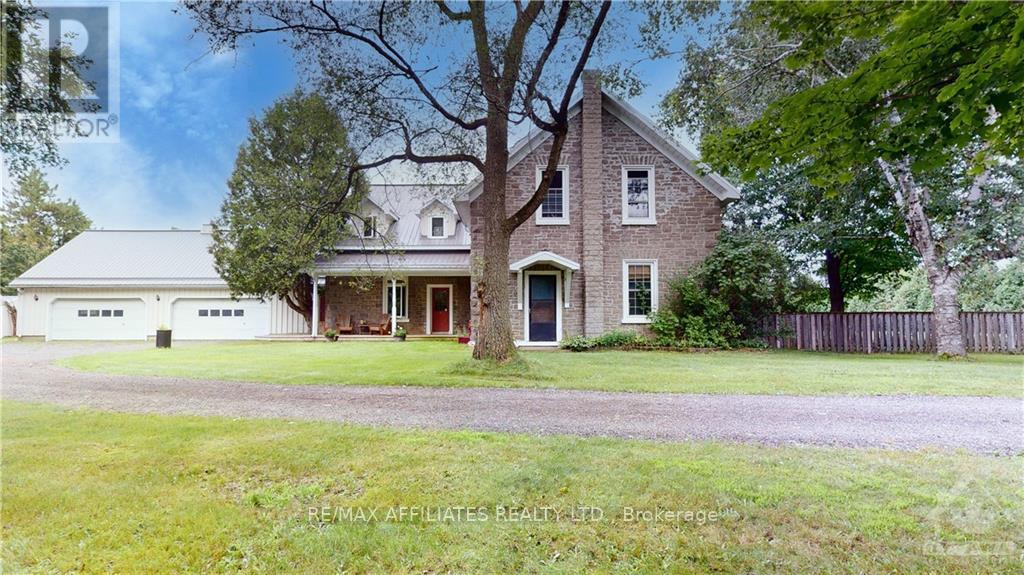7617 Flewellyn Road
Ottawa, Ontario
Fully Tenanted 3-Unit Investment Property - Turnkey Income Opportunity! This fully rented property is a fantastic opportunity for investors looking for steady cash flow. Situated on just under half an acre, the property features three separate units, each generating income. The main unit and additional two apartments are all tenanted at market rent, making this a seamless addition to your rental portfolio.With a peaceful setting yet close to all amenities, this property offers strong investment potential with minimal vacancies. Whether you're looking to expand your holdings or secure a solid income-producing asset, this is an opportunity you wont want to miss! (id:56864)
Real Broker Ontario Ltd.
7609 Flewellyn Road
Ottawa, Ontario
Charming 3 Bedroom Home w/ 1 Bedroom Studio - Great Investment Opportunity! This cozy 3 bedroom, 1-bathroom detached home is a fantastic opportunity for investors, first-time buyers, or those looking for a great flip project. Situated on just under an acre, this property offers plenty of space and potential. Currently the main unit is tenanted at market rent, until Jan. 2026, this home is already income-generating, making it an ideal addition to your rental portfolio. The 1 bedroom studio apartment is not tenanted, offering an owner occupancy or another tenant. Whether you're looking to move in, renovate, or hold as an investment, this property offers endless possibilities. Located in a peaceful setting while still being close to all amenities, this is a rare find with huge potential. (id:56864)
Real Broker Ontario Ltd.
747 Kenny Gordon Avenue W
Ottawa, Ontario
The home is under construction and interior photos of a similar model are provided and noted as such. The exterior photos are of the subject property . This is a lovely, open concept floor plan with carefully chosen Designer selected finishes and comes complete 3 Kitchen Apppliances and a full Tarion Warranty and Pre-Delivery inspection. Garage offers extra handy storage space (10' x 8' ) near the inside entry to the convenient mudroom. The Kitchen has upgraded cabinetry, quartz countertops, walk-in pantry, pot lights, and a large island with bar-style seating. 12' vaulted ceilings and a gas fireplace invite you into the cozy main floor family or great room. The main floor "flex" room also offers options to serve as a home office or other function to meet your family's needs. Upstairs, the Primary Br overlooking the rear yard has separate his and hers walk in closets, spacious ensuite featuring a large glass shower enclosure with a built in bench plus dual sinks. In addition to the spacious, open loft, there are 3 secondary bedrooms plus a separate laundry room. The builder also has developed the basement stairs to the lower level which has a 3 pce rough in for a future bath. Current taxes are noted as zero as the property is subject to reassessment. Offers are to be communicated during regular business offers, if possible with a minimum 24 hour irrevocable. HST is applicable and included in the purchase price. **EXTRAS** Ugrades include 12' vaulted ceiling in Great Room , kitchen cabinetry with quartz countertops, pot lights, upgraded hardwood flooring on the main floor as well as developed basement stairs to the lower level offering 3 pce. rough in (id:56864)
Teresa Barbara Steenbakkers
1058 Turner Drive
Brockville, Ontario
**An Open House will be held at 1 Duke Street on Saturday, April 26th from 2pm-4pm & Monday, April 28th from 11am to 1pm.** Situated on a premium pie-shaped lot in the new community of Stirling Meadows, Brockville, this home combines modern convenience with thoughtful design. Offering easy access to Highway 401, shopping, and amenities, the 'Stirling Hemlock Hip Roof' model by Mackie Homes delivers approximately 1,539 sq. ft. of well-planned living space. Features include three bedrooms, two bathrooms, and an open-concept layout that is perfect for both entertaining and family living. The kitchen highlights ample cabinetry, sleek stone countertops, and a centre island that serves as the ideal gathering spot. The dining area and great room provide a warm, inviting space with a cozy fireplace and direct access to the backyard. Additional features include a dedicated laundry room and a convenient family entrance with interior access to the oversized single garage. The primary bedroom is a peaceful retreat, featuring a walk-in closet and a beautifully designed 4-piece ensuite. An appliance package valued up to $5,000 is available with this property for a limited time. Conditions apply. (id:56864)
Royal LePage Team Realty
4547 Carlsbad Lane
Ottawa, Ontario
Discover the extraordinary potential of this picturesque property, showcasing a meticulously crafted, custom-built, all-brick bungalow with bright and airy main-floor living space, complemented by a fully finished walkout basement and a detached 50'x 75' heated workshop. This thoughtfully designed home features oversized hallways, exceptionally deep closets for ample storage, and a generously sized main-floor laundry room. The hardwood floored main level boasts 3 spacious and well-appointed bedrooms, while the expansive walkout basement offers 2 additional inviting bedrooms, a full kitchen, a bar area perfect for entertaining, a full bathroom, and a versatile office space easily convertible, all with the convenience of a private entrance. Additional standout features include an attached 2-car garage accessible through a charming carport, a second lower-level garage for added versatility, and a massive separate metered and heated 3-bay detached garage/workshop ideal for hobbyists or entrepreneurial ventures. Experience the serene beauty and unmatched tranquility of rural living, all within a convenient drive to city amenities. (5 mins drive to Boundary Rd. and 417 interchange and 15 mins to Orleans big box stores) Buyer to verify zoning and permitted uses. Note: Some pictures have been virtually staged. (id:56864)
Century 21 Synergy Realty Inc
1070 Turner Drive
Brockville, Ontario
**An Open House will be held at 1 Duke Street on Saturday, April 26th from 2pm-4pm & Monday, April 28th from 11am to 1pm.** Located in the new community of Stirling Meadows, Brockville, this detached bungalow offers convenience and comfort with easy access to Highway 401 and nearby shopping and amenities. The 'Stirling Hemlock Hip Roof' model by Mackie Homes provides approximately 1,539 sq. ft. of thoughtfully designed living space, featuring three bedrooms, two bathrooms, and an open-concept layout that enhances functionality and flow. The kitchen boasts generous cabinetry, sleek stone countertops, and a centre island that is perfect for casual dining. The dining room and great room create a welcoming space, complete with a cozy fireplace, and access to the sundeck and backyard that is ideal for outdoor enjoyment. Additional highlights include a dedicated laundry room and a family entrance with interior access to the oversized single garage. The primary bedroom is a private retreat with a walk-in closet and a beautifully designed 4-piece ensuite. An appliance package valued up to $5,000 is available with this property for a limited time. Conditions apply. (id:56864)
Royal LePage Team Realty
1335 Fribourg Street
Russell, Ontario
**Some photos are virtually staged** Nestled in a highly desirable neighborhood, this delightful 3-bedroom bungalow backing onto a ravine offers the perfect blend of comfort and style. The bright, open-concept layout is designed for modern living, featuring a cozy living room completed with a fireplace makes this the perfect spot to unwind. The heart of the home is the inviting kitchen, showcasing a central island ideal for meal prep and entertaining. Patio doors lead to the back deck with no rear neighbours, creating a seamless indoor-outdoor flow for gatherings or quiet moments in your backyard oasis. The spacious primary bedroom offers a private retreat with a 3-piece ensuite, ensuring comfort and convenience. Main floor laundry adds to the home's thoughtful design, making daily tasks a breeze. The full basement provides endless potential, awaiting your creative touch to transform it into the space of your dream. Don't miss this incredible opportunity to make this beautiful bungalow your forever home! (id:56864)
Exit Realty Matrix
1005 Moore Street
Brockville, Ontario
**An Open House will be held at 1 Duke Street on Saturday, April 26th from 2pm-4pm & Monday, April 28th from 11am to 1pm.** Welcome to 1005 Moore Street in Stirling Meadows, Brockville. With easy access to Highway 401 and nearby shopping amenities, this semi-detached home offers both a prime location and quality craftsmanship. The 'Thornbury 4-Bedroom Model' by Mackie Homes features approximately 1,868 sq ft of thoughtfully designed living space across all levels. Filled with natural light, the bright, open-concept interior is perfect for families and hosting. The kitchen, designed with a centre island, stone countertops, and a pantry, allows clear sightlines to the living and dining areas. Additional features include an exterior sundeck overlooking the backyard and an attached, oversized single garage. Upstairs, you will find four bedrooms, a family bathroom, and a convenient laundry room. The primary bedroom is complete with a walk-in closet and an ensuite bathroom. An appliance package valued up to $5,000 is available with this property for a limited time. Conditions apply. (id:56864)
Royal LePage Team Realty
17370 County 44 (Headline) Road E
South Stormont, Ontario
LARGE COUNTRY HOME WITH CITY SERVICES! Check out this well updated 2-storey + 4 bedroom true family home with a carport + no rear neighbours and that's situated just outside of the City of Cornwall with Municipal Water, Natural Gas and serviced on the Cornwall Electric Grid. Features include over 1700 square feet of main + second level living space, a brand new kitchen with loads of cabinetry + a beautiful eat-in island, a massive dining room warmed by a gas fireplace which overlooks the rear yard and offers tons of southern exposure, a super cozy living room with an extra large window, a main level bedroom or office, 2 modern bathrooms, a mostly finished basement with contemporary finishes and best yet a 200' deep lot backing onto a forest. Updates include the kitchen, both bathrooms, most windows, flooring + lighting throughout, the f.a. furnace complete with central a/c, shingles and more! Property is grandfathered as residential with limited potential farm use, to be confirmed with the township. Ideally situated in proximity to both the Highway 138 + 401 for an easy commute to the Ottawa or West Island of Montreal area. This turn key home is simply in move-in condition and could be yours right on time for summer! Sellers require SPIS signed & submitted with all offer(s) and 2 full business days irrevocable to review any/all offer(s). (id:56864)
Cameron Real Estate Brokerage
18329 County Rd 2 Road
South Glengarry, Ontario
Cozy bungalow with waterfront and municipal services! This quaint, well maintained two bedroom home boasts views and direct access to the St Lawrence River. An affordable option to waterfront living. Functional kitchen with ample cupboard space and appliances. Dining area opens to the bright and spacious living room with gas fireplace. Two bedrooms with ample closet space. Convenient main floor laundry room. 4pc bathroom with tub/shower combo. Sip your morning coffee and watch the ships pass by or entertain the family on the large deck. Roof shingles 2019. Flower beds, landscaping. Storage sheds on both home and waterfront parcels. The 24ft of Riverfront also features 2 docks, and access to a boat launch. Look forward to what river life has to offer. Steps away from a playground of fishing, boating and swimming. Only 8 minutes to Cornwall and a quick commute to Montreal. As per Seller direction allow an irrevocable of 48 hours. (id:56864)
Royal LePage Performance Realty
3301 County Road 15 Road
Augusta, Ontario
Exciting and rare opportunity for those who have been dreaming of running their own equestrian based business! This stunning property features a beautiful 4 bedroom, 2.5 bathroom home with 4 car attached garage, radiating character & charm with maple, oak & pine floors throughout, original plaster ceiling medallion in front parlour, gorgeous decorative trim & a great room with propane fireplace, skylights & patio door to the warm & inviting sunporch overlooking this serene piece of paradise on 73.6 acres. This farm is any equine enthusiast dream featuring a main barn and additional barns with 18 stalls, tack room, wash bay, hay storage, indoor riding arena and much more. The outdoor arena is the perfect place for dressage training or to perfect your own skills. Three barns & three arable fields also add to this property! Turn your dreams into reality book a private viewing today! (id:56864)
RE/MAX Affiliates Realty Ltd.
972 Cologne Street
Russell, Ontario
**Please note that some photos are virtually staged.** Remarkable 4-bedroom townhome nestled on a private ravine lot with no rear neighbors offers the perfect fusion of tranquility & convenience. Situated in a highly sought-after family-oriented community this home is sure to impress! Step inside this immaculate residence & be greeted by an expansive open-concept layout that seamlessly blends style & functionality. The heart of the home is the gourmet kitchen with abundant cabinetry, eat-at island & a spacious walk-in pantry. Adjacent to the kitchen, a formal dining area awaits featuring oversized patio doors leading onto the generously large back deck. The main floor living room is filled with an abundance of natural light & invites relaxation providing a cozy retreat. Upstairs, discover 3 spacious bedrooms, a full bathroom & a laundry room. The primary bedroom boasts a walk-in closet providing ample storage & a relaxing 3pc ensuite bathroom. Don't miss it! (id:56864)
Exit Realty Matrix




