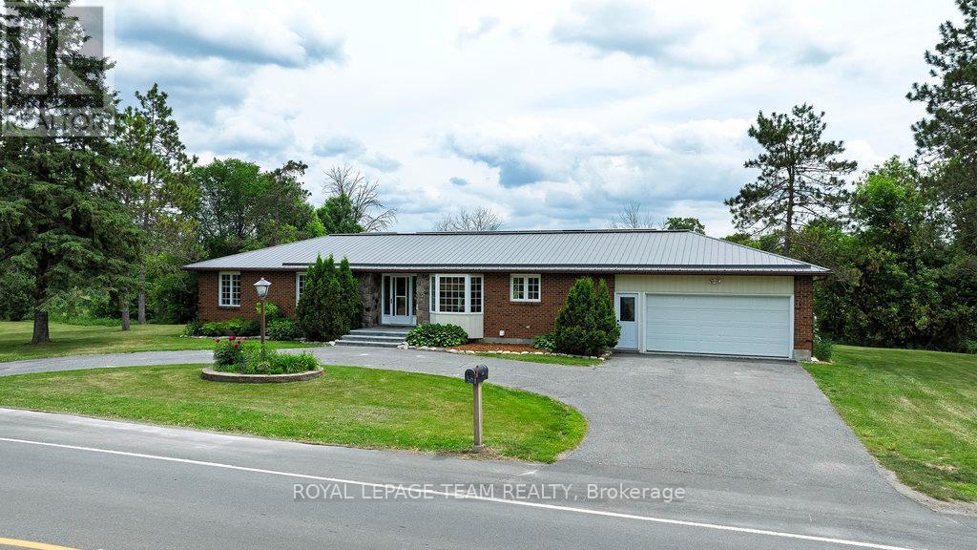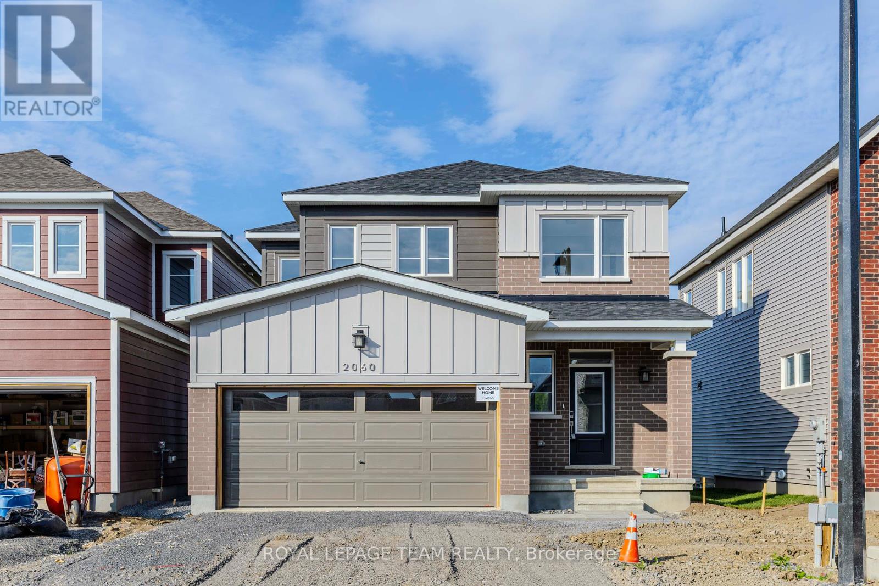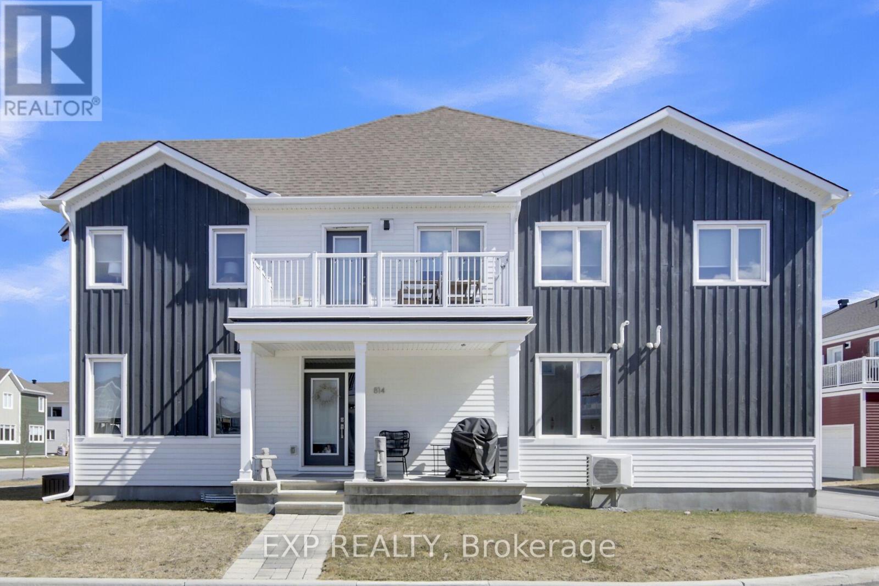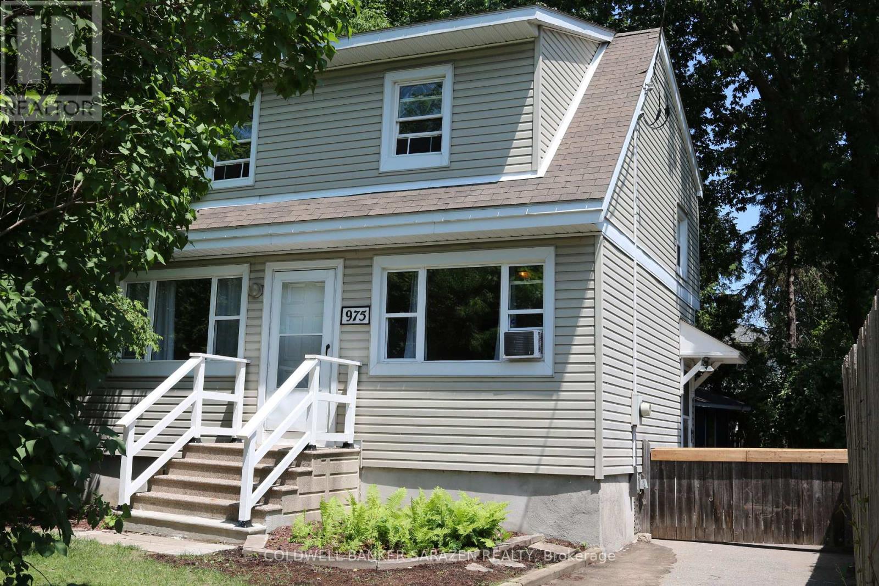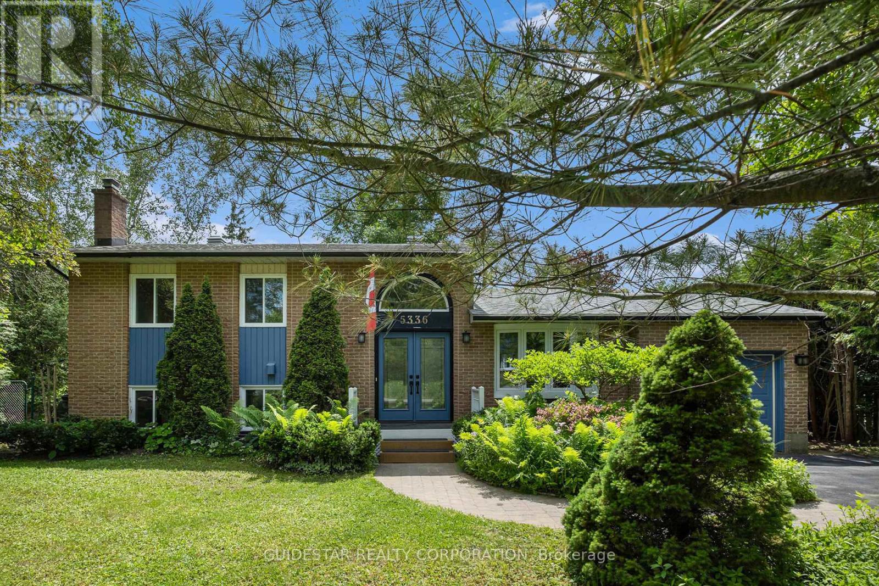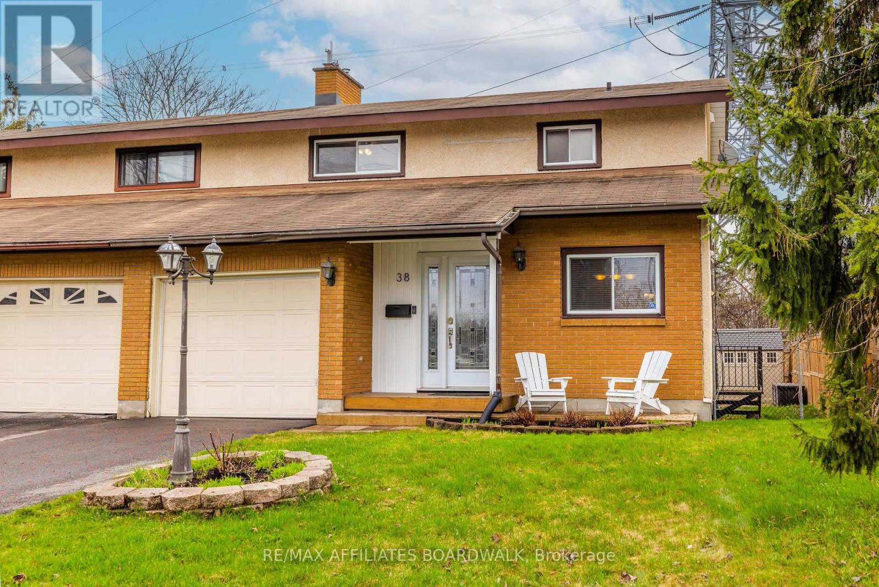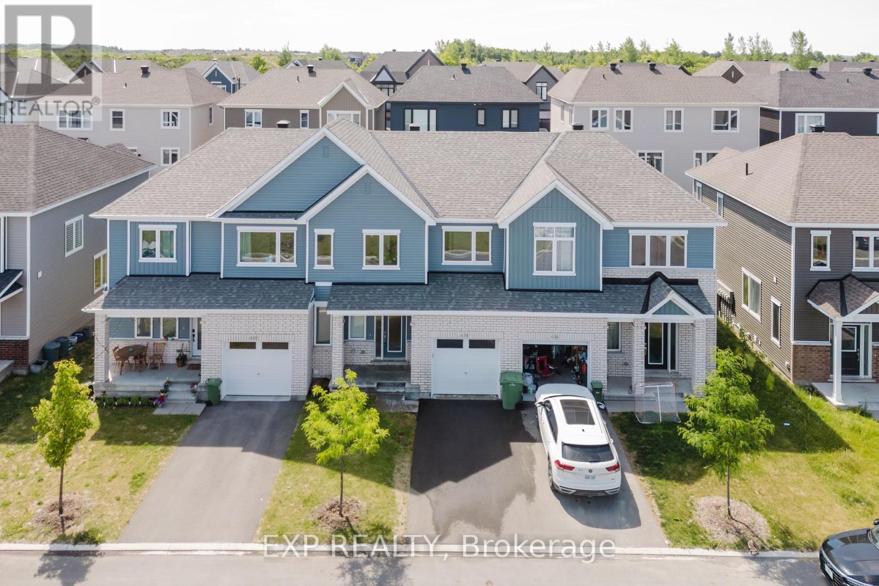304 Ponderosa Street E
Ottawa, Ontario
This pristine Mattamy Homes Magnolia model (2,258 sq ft) sits on a premium lot on a quiet crescent, facing a beautiful park with no rear neighbors; a rare find in Abbott's Crossing, one of Stittsville's most desirable, family-friendly neighborhoods! Offering 4 bedrooms and 3bathrooms, this home features 9 ceilings on the main level, hardwood and tile flooring, and a thoughtful, functional layout. The spacious kitchen boasts HanStone quartz counters, deep drawers, upgraded shaker cabinetry with extended uppers, chimney-style hood fan, and a sleek white tile backsplash. The adjacent eating area opens to the backyard with a stone patio, gazebo, and PVC fencing with double gates. Enjoy a cozy fireplace in the living room, a spacious flex room which would be perfect as a formal dining room, a work at home area, or a play room...very family friendly! Completing the main level is a mudroom with garage access, built-in storage and walk-in closet. Upstairs, find four generous bedrooms, a second-floor laundry room, and a primary retreat with two walk-in closets and an upgraded 3-piece ensuite. Additional features include a wide staircase, basement bathroom rough-in, conduit for EV charger, and unbeatable access to the TransCanada Trail, parks, schools, recreation facilities, stores, and HWY 417. This home is move-in ready and in immaculate condition! (id:56864)
RE/MAX Hallmark Realty Group
Royal LePage Team Realty
517 Donald B. Munro Drive
Ottawa, Ontario
This charming 3+2 bedroom, 3 bath home in the sought-after village of Carp is sure to please! Tastefully renovated in 2025 on the main floor, the inviting space and natural sunlight make you feel at home from the moment you walk in the front door. The functional, open concept kitchen features an eating area with bay window and loads of cabinet space. The large living room is an entertainer's delight with easy access to your backyard deck, surrounded by greenspace on an oversized lot with a view of the Carp River. The perfect spot to relax and enjoy nature in a quiet, peaceful setting. A doorway separates the 3 bedrooms and 5-piece bathroom for privacy. Convenient main foor laundry room and two-piece powder room are ideal in finishing off the main floor space. The lower level offers a large two bedroom in-law suite with 4-piece bath, full kitchen and separate access. Perfect for intergenerational living. This home is in excellent, move-in ready condition. Solar panels on the metal roof offer a yearly income of over $4,000. All of this in one of Canada's most vibrant communities. From restaurants, golf, Carp Fair, nature trails and easy access to downtown Ottawa....this location is a dream! (id:56864)
Royal LePage Team Realty
86 Damselfly Way W
Ottawa, Ontario
Located in the family-friendly neighborhood of Half Moon Bay, this beautiful detached home is perfect for modern family living. It features 4 bedrooms, 3.5 bathrooms, a large double garage, and about 2,700 sq ft of space great for a growing family.The main floor has an open layout with high 9-foot ceilings, hardwood floors, and big windows that let in lots of natural light, making the space feel warm and bright. The kitchen is modern and fully upgraded with quartz countertops, stainless steel appliances, stylish cabinets, and a nice backsplash perfect for cooking and hosting. There is also a cozy den on the main floor that can be used as a home office or study area. The second floor is 9 feet ceiling as well and has 4 bedrooms with 3 bathrooms. The primary bedroom has a huge walk-in closet and a luxurious 4 piece ensuite. The second and third bedrooms share a 4-piece Jack & Jill bathroom. The fourth bedroom has its own private 3-piece bathroom, making it great for guests or older kids. The home is in a great location close to parks, top-rated schools, the Minto Rec Centre, public transit, shopping, and other everyday needs. Available from August 1st.To apply, please provide a rental application form, recent credit report, letter of employment, two recent pay stubs, and ID. (id:56864)
Tru Realty
2060 Postilion Street
Ottawa, Ontario
Step into this beautiful home through a spacious foyer, with convenient access to the garage on your left. The main floor boasts a large dining area, a well-appointed kitchen with ample cabinetry, and a cozy eat-in space perfect for everyday meals. Upstairs, you'll find four generously sized bedrooms, offering comfort and privacy for the whole family. The fully finished basement is impressively wide ideal for hosting gatherings, entertaining guests, or enjoying quality family time. Don't miss the opportunity to make this inviting home yours! Employment letter, pay stub, credit report and Government issued ID. ** This is a linked property.** (id:56864)
Royal LePage Team Realty
830 Kitley Line 3 Road
Elizabethtown-Kitley, Ontario
Private 98-Acre Paradise | Custom 2022 Bungalow with Walk-Out Basement, 3 Bedroom, 3 Bathroom, 3-4-Car Garage, & Luxury Outdoor Living space. Nestled on pristine, private land, this custom-built bungalow with ICF construction from foundation to roof offers unmatched efficiency & durability. Designed with luxury & lifestyle in mind, this exceptional home features over 3,000 sq.ft. of finished living space & a spacious garage with direct access to both the main floor & walk-out basement. Step inside & experience elegant living with 9-foot ceilings, engineered hickory hardwood flooring, & expansive sun-filled windows. The open-concept layout is highlighted by a cherry wood kitchen with butler's pantry, granite counter tops & stainless steel appliances. Entertain in the spacious living room & dining area with direct access to a covered deck with hot tub, & space to host family & friends.The primary suite is your private oasis, boasting a luxurious 5-piece ensuite with custom walk-in shower, soaker tub, double sinks with granite, and a walk-in closet with custom built-in cabinetry. Access your fully finished walk-out basement by a custom open-riser staircase to your enourmous family room with pellet stove and custom built-in wall unit, oversized bedroom, full bathroom, mudroom with garage access, and a utility room offering ample storage. Outdoor living shines with a stunning 24 x 16 timber frame pavilion, complete with wood-burning fireplace, mounted TV, pizza oven, built-in stainless steel cabinetry, granite, lighting, ceiling fans, WiFi, and surround sound. The interlocked backyard is ideal for entertaining, with a beautiful gazebo, raised vegetable gardens, apple & pear trees, haskap berries, & grapes.The oversized L-shaped garage features 16-foot ceilings & extra depth perfect for a workshop, tractor, or boat. Hunters will appreciate the five deer blinds, wildlife-rich environment, & private trails. (id:56864)
Royal LePage Team Realty
146 C Dolans Lane
Greater Madawaska, Ontario
Peace and Tranquility this is what you will find at this private waterfront hideaway , only 1 km in off hwy 511.Breathtaking views of the lake, & sought after southern exposure. Near by Calabogie Highlands Golf Resort, Calabogie Village, Calabogie Ski Resort, offer many amenities for all ages. Dempsey Lake or also known as Virgin Lake, allows motorized boats of 10 horse power or less. The cottage is open on both levels allowing the new owner to make it their own. All Buyers must visit the property with a Realtor. (id:56864)
Coldwell Banker Sarazen Realty
814 Bascule Place
Ottawa, Ontario
Stylish 2022 end-unit FREEHOLD townhome with a double garage and a premium southwest-facing lot. Inside, enjoy 9-foot ceilings, hardwood floors, and extra windows that fill the home with natural light and have upgraded custom blinds throughout. The open-concept main floor includes a cozy gas fireplace and a chefs kitchen with quartz countertops, stainless steel appliances, a and a central island. A large closet and powder room are conveniently located off the garage entry. Upstairs, a bright loft offers flexible space, while the primary suite features a walk-in closet and elegant en-suite. Two additional bedrooms, a full bath, and upper-level laundry complete the floor. The fully finished basement includes a large living area and ample storage. Located steps from parks, trails, and top-rated schools, and minutes from Stittsville and Kanata, 814 Bascule Place offers the perfect blend of space, style, and location. (id:56864)
Exp Realty
975 Silver Street
Ottawa, Ontario
COZY STARTER HOME IN RAPIDLY DEVELOPING CARLINGTON, QUIET LOCATION DEAD END STREET. LIVING ROOM AND DINING ROOM HARDWOOD FLOORS. RENOVATED MAIN BATH, 1 PC BATH AND LAUNDRY IN BASEMENT. POTENTIAL FOR MORE LIVING SPACE WITH SEPARATE ENTRANCE FROM THE SIDE. PARKING FOR 3+ CARS. LARGE BACKYARD COULD EASILY ADD ON TO THE BACK OF THIS HOME. FLOORING : HARDWOOD , FLOORING : CERAMIC, FLOORING : CARPET. STOVE TO BE SUPPLIED (OR $800 OFF) (id:56864)
Coldwell Banker Sarazen Realty
5336 Mclean Crescent
Ottawa, Ontario
Beautiful waterfront property on Manotick Long Island. This raised ranch home has 3 bdrms, 2 1/2 baths and lower level office. From the front foyer is the main living room/dining room level. Primary bedroom with a large window looking over the river. The main bathroom has a luxurious deep tub for soaking away the days toils. The open kitchen/family room includes large island with eat-at counter. 6 appliances. Gas fireplace. Walk out to the patio with firepit. There is an exterior deck and stairs down to the river overlooking a dock. In the rear yard is a separate "Studio" overlooking the river. High-speed fiber internet. This is a BEAUTIFUL SPOT in which to live / quiet neighborhood with park/ play structures/ dog park. So many renovations: roof and shingles/front doors and porch/new bow windowsin the front and back of living room and dining room/new furnace and heat pump, freshly painted throughout. (id:56864)
Guidestar Realty Corporation
38 Nestow Drive
Ottawa, Ontario
Welcome to your next home in the heart of Tanglewood! This spacious 3-bedroom semi-detached has everything you need for comfortable, easy living. Each bedroom is generously sized, with plenty of sleep, work, and play space. The main floor offers a great flow between the living and dining areas, perfect for hanging out with family or entertaining friends. The kitchen has loads of storage and room to cook up a storm. Downstairs, the fully finished basement is a huge bonus, complete with a full bathroom. Whether you need a cozy movie room, a playroom for the kids, a home gym, or a private guest space, this basement has got you covered. Outside, enjoy the fully fenced backyard, great for pets, BBQs, or just relaxing in your own private space. Located in a friendly, established neighborhood close to parks, schools, shops, and transit, this home offers the perfect mix of quiet living and convenience. Come take a look, you'll feel right at home the moment you walk in! (id:56864)
RE/MAX Affiliates Boardwalk
438 Epoch Street
Ottawa, Ontario
Stunning Caivan Ridge Collection Plan 2 / 25ft wide front with 2138 sq ft of thoughtfully designed living space! This 3+1 bedroom, 3.5 bath home features a fully finished builder-grade basement with a bedroom, full bathroom, and spacious hall ideal for extended family or guests. The kitchen is upgraded with the Chefs Centre Layout, showcasing oversized upper cabinets, 24 fridge gable, quartz countertops, pot & pan drawers, under-cabinet LED lighting, and a sleek black stainless steel hood fan. Stylish upgrades include engineered hardwood flooring in the basement, a Napoleon electric fireplace, and modernized handrails and spindles replacing traditional knee walls on both levels. The primary ensuite features a walk-in shower in place of the standard tub. All carpeted areas have upgraded underpadding for added comfort. The property is well-maintained and shows minimal wear and tear. Built just 1.5 years ago, all major components including roof, furnace, windows, and A/C are fairly new. House will be vacant by June 30th,2025. 24 Hours irrevocable on all offers. (id:56864)
Exp Realty
429 Fernside Street
Ottawa, Ontario
Highly upgraded former Claridge model home; the Cumberland, sits in a prime corner lot in beautiful Findlay Creek. Main floor welcomed by a bright and inviting Foyer with upgraded tile, upgraded hardwood floors, spacious Living, Dining rooms, main floor Family room with an elegant double sided gas fireplace. Gourmet Kitchen with highly upgraded kitchen cabinets, quartz countertops, extended island, built in Oven / Microwave & Cooktop, upgraded chimney style Hood Fan. Hardwood staircase leads to the upper floor features a bright and spacious Primary Bedroom, walk in closet with custom shelves and a luxury 6-piece ensuite with double sink and freestanding bathtub, 3 good size secondary bedrooms, large loft with hardwood flooring, second floor laundry. Huge recreation room in the basement. Earth tone colors; easy to show. (id:56864)
Innovation Realty Ltd.


