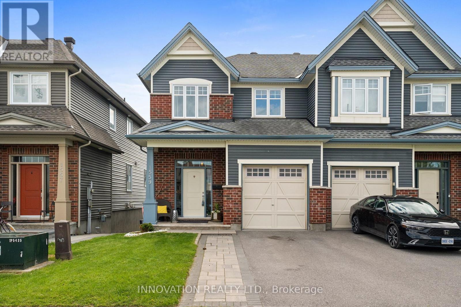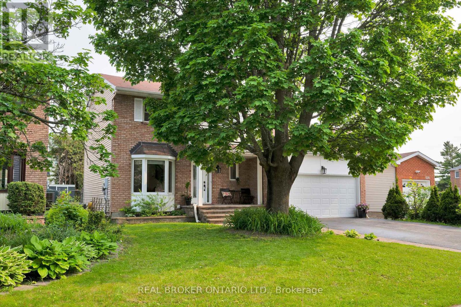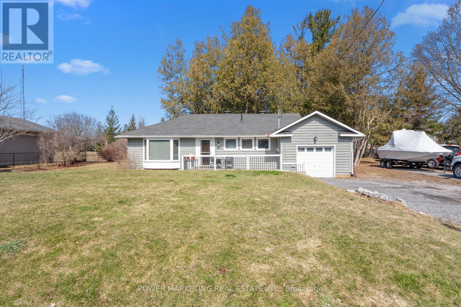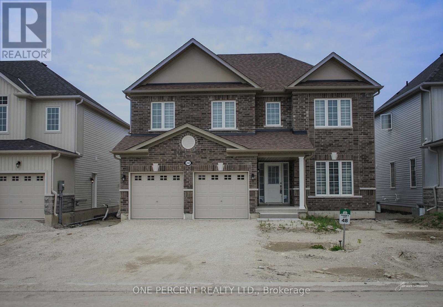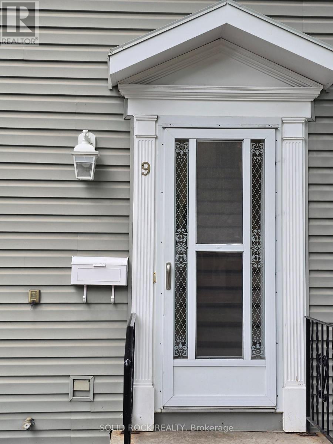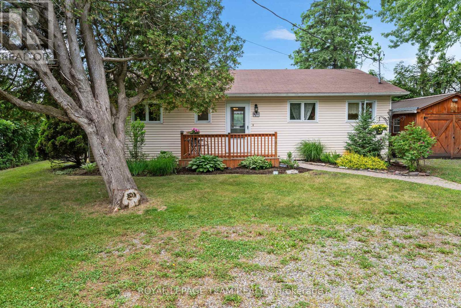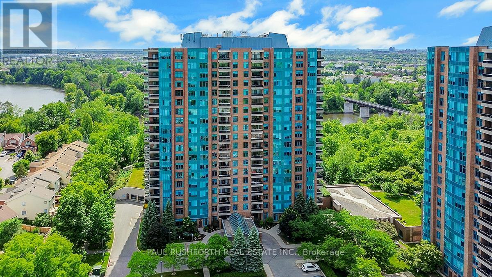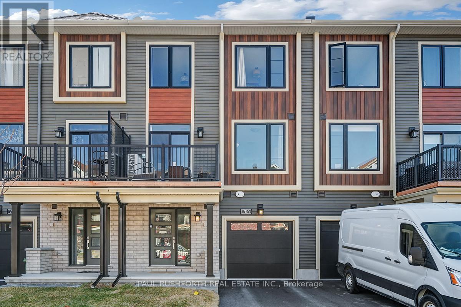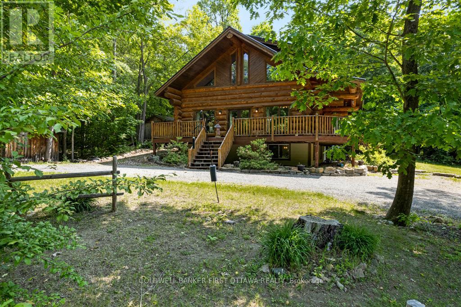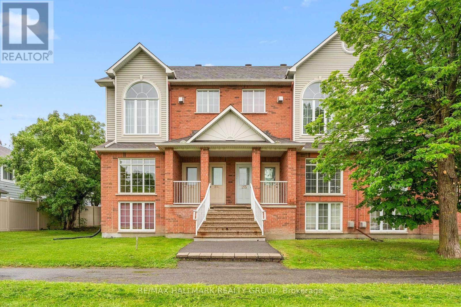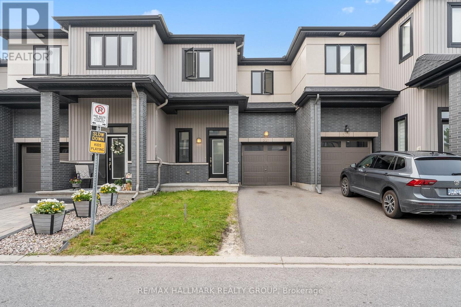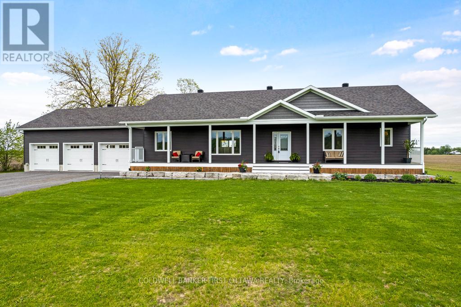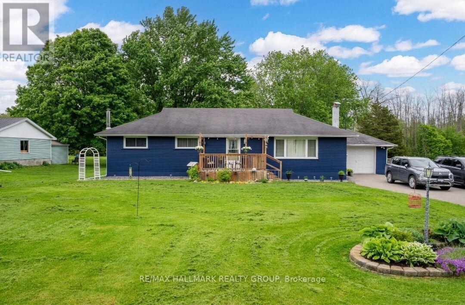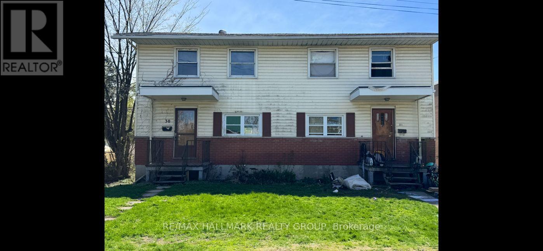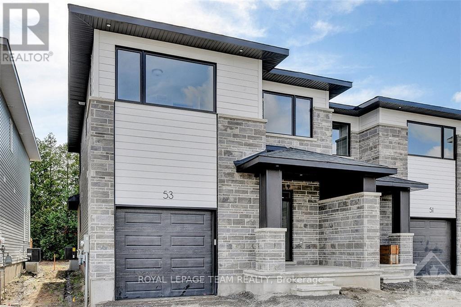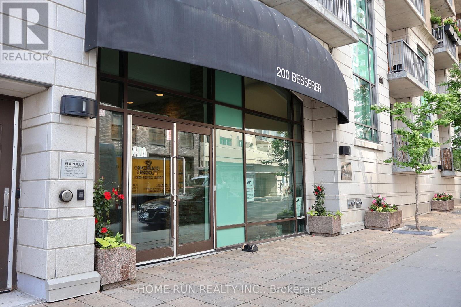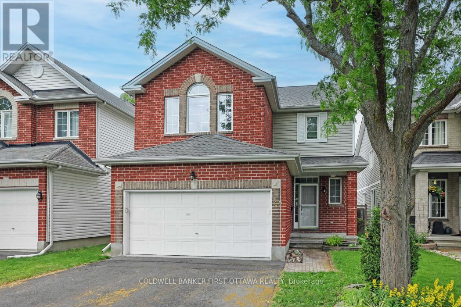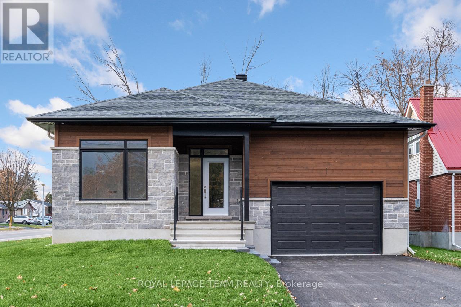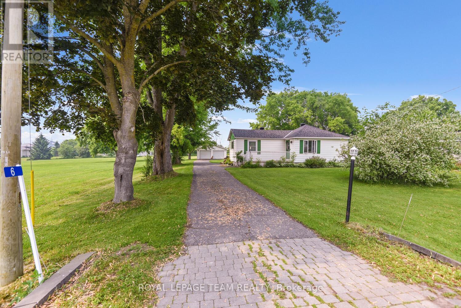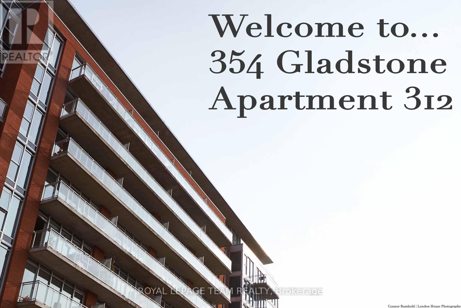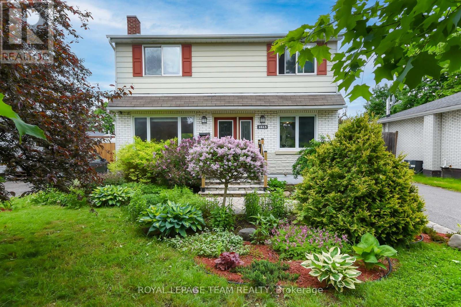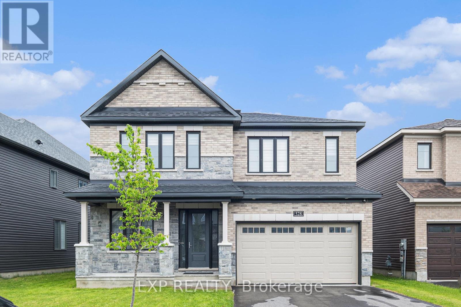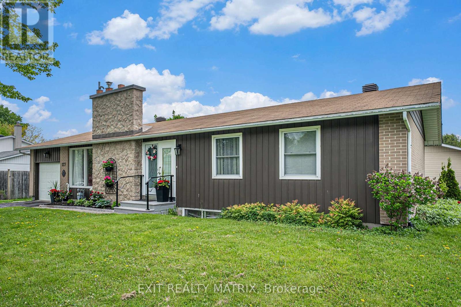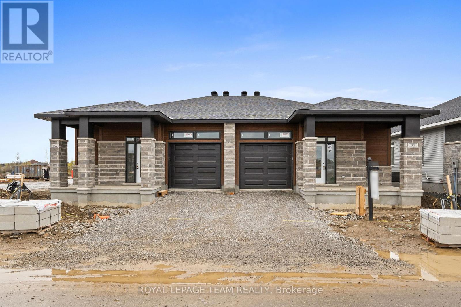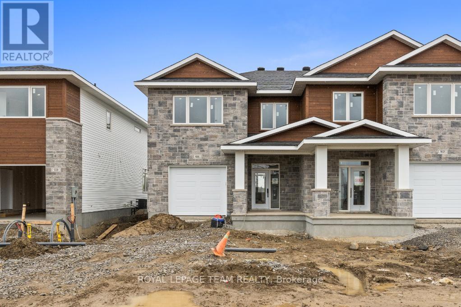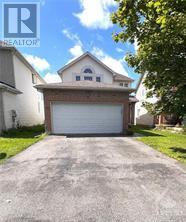7 Pulford Crescent
Ottawa, Ontario
**OPEN HOUSE: SUNDAY JUNE 29TH, 2-4PM** Pride of ownership shines throughout this charming, meticulously maintained home, lovingly cared for by its original owners. Nestled in a mature, family-friendly neighborhood just steps from a park and minutes to Bayshore Mall this is the perfect opportunity for first-time home buyers. Step inside to a bright and airy main floor featuring beautiful oak hardwood flooring and an inviting living room complete with a cozy wood burning fireplace. The spacious layout seamlessly connects to a formal dining area and a well-kept kitchen with double sinks, original cabinetry freshly painted white, and classic laminate countertops. A convenient 2-piece powder room with laundry completes the main level. Upstairs, you'll find hardwood flooring throughout and four generously sized bedrooms, each with its own closet. A large 5-piece main bathroom offers double sinks and plenty of space. The backyard is a true highlight private, lush, and perfect for entertaining, with a stone patio and endless possibilities for outdoor enjoyment. Don't miss your chance to own a lovingly cared-for home in a prime location! (id:56864)
Trinitystone Realty Inc.
611 Aquaview Drive
Ottawa, Ontario
Fantastic updated and move-in ready home just steps from Portobello Park and Aquaview Pond. This three bedroom three bath home has no carpets except for the stairs and features gorgeous commercial grade luxury plank floors throughout. This functional layout features an updated eat-in kitchen with brand new stainless steel appliances, a spacious living room and a formal dining room that would also make a great office. The second floor boasts three good sized bedrooms, the huge primary features a four piece ensuite and spacious walk-in closet. The lower level is fully finished with a gas fireplace, laundry room and plenty of storage. Freshly painted throughout and with a fully fenced yard and private driveway just steps from two beautiful parks, shopping, transit, schools and restaurants this home offers great value. (id:56864)
Paul Rushforth Real Estate Inc.
1559 Carronbridge Circle
Ottawa, Ontario
Opportunities like this don't come around often. This is your chance to own a stunning home at an UNBEATABLE price! If you've been waiting for the right moment, this is it. Welcome to your dream family home, where modern convenience meets timeless comfort! Located on a quiet circle in family friendly Emerald Meadows, this beautifully designed semi-detached home boasts ample cabinet space in the kitchen complemented by seamless access to an upper deck off the eating area perfect spot for morning coffee! For even more outdoor enjoyment, step down to the lower deck that overlooks a fully fenced yard, ideal for kids, pets, or entertaining. Inside, the living room is enhanced by cozy pot lighting and a stunning 3-sided gas fireplace that adds warmth and elegance to multiple spaces. Next, head to the second-floor open loft area, a versatile space ready to suit your lifestyle needs, from a home office to a cozy reading nook. Retreat to the spacious primary bedroom, which features a 4-piece ensuite, California shutters, and a walk-in closet! The bright basement features a large window, ample storage space, and a rough-in for future customization, making it as functional as it is inviting, could easily be transformed with some minor changes into a secondary dwelling unit with income potential! Nestled in a family-friendly neighborhood, this home is just steps away from parks, schools, walking paths, and a variety of shopping options. It's the perfect location for creating lifelong memories! (id:56864)
Innovation Realty Ltd.
N/a - 42 Almond Lane
Ottawa, Ontario
OPEN HOUSE SUNDAY JUNE 29 2-4PM. Welcome to this magazine-worthy, 3-storey gem nestled in the absolute heart of Kanata. Cute as a button and full of character, this beautifully maintained row unit is the perfect match for a young professional, couple, or small growing family looking for a stylish, move-in-ready home. Offering 3 bright bedrooms, 2 full bathrooms, and a convenient main-level powder room, this home effortlessly blends comfort and function across every floor. The main living area is thoughtfully designed with a cozy living room perfect for movie nights and everyday relaxation conveniently located just off the rear door that leads to your beautiful, semi-private backyard oasis. Upstairs on the second level, you'll find a bright and functional kitchen with added storage, high-end washer and dryer, and a formal dining room ideal for entertaining or family dinners. The third floor is home to all three bedrooms, including a spacious primary suite with its own private en suite bathroom, as well as an additional full bathroom to serve the other two bedrooms creating a practical and private layout for everyday living. The unfinished basement features high ceilings and a large window offering loads of natural light and making it the ideal spot for all your storage needs or future potential. With an attached single-car garage and room for one more in the driveway, parking is well taken care of. Located within walking distance to shops, restaurants, parks, schools, and transit this location truly cant be beat. Just move in and start living your best life in Kanata. (id:56864)
RE/MAX Hallmark Realty Group
630 Apollo Way S
Ottawa, Ontario
Step into 630 Apollo Way and feel the warmth of a home thats been completely reimagined for modern family living. This 3+1 bed, 3 bath gem sits on a quiet, tree-lined street in one of Orleans most established, family-friendly neighbourhoods, just steps from Apollo Crater Park.At the heart of the home is a gorgeous hardwood staircase with wrought iron spindles, surrounded by rich hardwood flooring throughout, no carpet anywhere. The kitchen is both stylish and practical, featuring granite countertops, stainless steel appliances, and a brand-new French door fridge that brings both form and function to your daily routine.Upstairs, the fully renovated bathroom (2024) is bright and fresh, while custom closet systems in every bedroom and the entryway keep things effortlessly organized. The finished lower level adds a cozy family room, full bath, laundry, and a versatile fourth bedroom or home office. Major mechanical upgrades include a new furnace, A/C, and laundry (2024).Outside, enjoy a spacious and private backyard surrounded by mature trees perfect for entertaining, play, or peaceful evenings. Walking distance to schools, parks, shopping, transit, and more.Join us for the open house this Sunday June 22nd, from 2-4 PM you wont want to miss it! (id:56864)
Real Broker Ontario Ltd.
1215 Klondike Road
Ottawa, Ontario
Exceptional Living or Development Opportunity Prime 100 x 150 Lot in Prime Kanata North Location awaits you. Existing Income-Generating Bungalow: The property currently includes a well-maintained bungalow, featuring a mix of tile, hardwood, and broadloom carpet flooring. This home presents excellent rental income potential or can serve as a comfortable residence while planning your development. Prime Investment/Development Opportunity: This rare and spacious 100 x 150 lot offers a unique opportunity in one of the areas most desirable neighbourhoods. Zoned R1X, the property has the potential to be subdivided into up to four separate residential lots, making it ideal for new home construction or future development projects.Exceptional Growth Potential: The combination of its substantial lot size and favourable R1X zoning designates this property as a prime candidate for future growth. Whether your vision includes the construction of single-family residences, multi-unit dwellings, or a strategic long-term investment, this offering presents a compelling opportunity to capitalize on a sought-after location. Unparalleled Privacy & Location: Backing onto tranquil parkland with no rear neighbours, the setting offers a perfect blend of privacy and convenience. Residents will enjoy easy access to a wide range of nearby amenities including shopping, schools, public transit, the Kanata North Business Park, and major highways. Whether youre looking to live in a single-family home, explore multi-unit possibilities, or secure a strategic long-term rental investment, this property is a prime opportunity not to be missed. (id:56864)
Power Marketing Real Estate Inc.
85 Vesta Street
Ottawa, Ontario
Priced to sell quickly. Featuring a renovated 2 story, 3+1 bedroom home in desirable area of Barrhaven. The subject property features a large living room with hardwood floors and elegant floor to ceiling stone wood burning fireplace. The dinning room is conveniently located off the kitchen, with French doors leading onto the backyard. The modern kitchen offers lots of cabinet space with ceramic floors and natural light. The aesthetically pleasing staircase leads one to the spacious master bedroom with 5 piece modern ensuite bath. The basement area comes with a 4th bedroom for family and friends and a cozy recreation room. The property also has a cantina/cold storage to store your preserves & wines. Included in the purchase price are 6 appliances, (new washer, dryer & dishwasher 2025) attached single car garage with automatic garage door opener. The subject property is situated in a cul-de-sac, which offers limited traffic, safer for children and also private. Pride of Ownership prevails. Please allow 24 hours for all showings. (id:56864)
Coldwell Banker Sarazen Realty
242 Springfield Crescent
Clearview, Ontario
Welcome to 242 Springfield crescent, Clearview Ontario, where convenience and comfort meets elegance. Offering more than 2600 sq. ft. of open-concept living , it features With Brick exterior, a covered front porch, and fantastic curb appeal. The attached Double garage provides inside entry plus a separate door to access garage. Picture raising your family in a quiet, family-friendly neighborhood close to everything. Spend your summer days at Wasaga Beach, just 10 minutes away, or tee off at the nearby Mad River Golf Club. In the winter, hit the slopes at Blue Mountain only 25 minutes away, or explore nearby hiking trails year-round. Outdoor activities for the whole family are right at your doorstep. Inside, you will find 9-ft ceilings, upgraded with laminated Floor on main Floor and porcelain tile flooring with Ceiling pot light on family room and an elegant oak staircase. The kitchen is built for entertaining with a large island, countertops, an apron sink, stylish cabinetry, and a walkout to the backyard . The bright family room features a cozy gas fireplace, while the open-concept living and dining area provides even more space to gather. Upstairs, there are 4 spacious bedrooms, The primary suite boasts a walk-in closet and an ensuite with 5 Pcs. and upgraded tile floors. A second bedroom has its own private ensuite, while bedrooms 3 and 4 share a Jack and Jill bathroom. All Brand new and never used Appliances are also with gas stove plus Zebra blinds in Most windows. The unfinished basement with Separate entrance from outside offers endless possibilities with oversized windows and a rough-in for a bathroom , enjoy no rear neighbors, backing onto channel view with a walking trail and look forward to a lush, green lawn with grass installation on the way. Seller paid premium for channel view and for separate side entrance in unfinished Basement.This Immaculate home is ready for its new owners to enjoy !! Book your tour now!! (id:56864)
One Percent Realty Ltd.
9 - 740 Morin Street N
Ottawa, Ontario
Welcome Home, Kay Maman! Come and experience this beautifully appointed, light-filled residence nestled in the heart of the city. Located on a quiet cul-de-sac, this home offers the perfect balance of urban convenience and peaceful living. You'll be just minutes from St-Laurent Shopping Centre, Montfort Hospital, Viscount Alexander Park, major banks, top shopping destinations, and a variety of restaurants. Despite its central location, the serene setting allows you to enjoy your backyard in peace, free from the noise of busy streets. Families will appreciate the excellent educational options: 6 public and 6 Catholic schools serve the area, with 10 offering designated catchments. There are also 3 private schools nearby. Outdoor enthusiasts will love the proximity to 5 playgrounds, 3 skating rinks, and 9 other recreational facilities, all within a 20-minute walk. Commuters will benefit from a street transit stop just a 2-minute walk away and a rail transit station less than 2 km from your doorstep. (id:56864)
Solid Rock Realty
10 Vermont Meadows
Petawawa, Ontario
Beautifully Renovated Family Home Move-In Ready! This stunning, fully renovated family home is ready for you to move in and enjoy! It has been thoughtfully updated to show like new, with upgrades including: flooring, stylish light fixtures, interior and exterior doors, modern kitchen and bathroom, fresh paint throughout, roof shingles, windows, and more! The main level features convenient access to the attached garage, as well as a charming two-piece powder room. Upstairs, you'll find three generously sized bedrooms with ample closet space, a beautifully updated full bathroom, and a linen closet for added storage. The lower level offers a fantastic family room, perfect for relaxing or entertaining, along with a laundry area and additional storage space. Located within walking distance to the Catwalk Millennium Trail and near local beaches, and just a short drive to Garrison Petawawa and CNL. Enjoy peaceful evenings on the front porch, listening to the tranquil sounds of the nearby rapids. All brand new appliances included. This home wont last long book your private showing today! (id:56864)
RE/MAX Absolute Realty Inc.
2733 Rideau Glen Lane
North Grenville, Ontario
Welcome to this wonderful waterfront property, ideally located within walking distance of Rideau Glen Golf Course and eQuinelle Park and Splash Pad. You can also enjoy camping at the nearby Rideau River Provincial Park. This home features three bedrooms, a full bathroom, and a convenient main floor laundry room. The spacious living room is filled with natural light and offers beautiful views of the Rideau River. The property is perfect for boating, with a 26-mile stretch of waterway accessible before any locks. Imagine relaxing outside, enjoying a cup of coffee, and watching the boats go by while surrounded by nature and stunning river views. (id:56864)
Royal LePage Team Realty
1042 Parabolica Way
Ottawa, Ontario
Welcome to this spacious and well-maintained 4-bedroom, 3.5-bathroom single home located on a premium corner lot in the sought-after Arcadia community of Kanata Lakes. Ideally situated just across from the park, this home offers the perfect blend of comfort, convenience, and lifestyle.The main floor features a bright and open layout, while the fully finished basement provides additional living space complete with a full bathroom ideal for guests or a recreation area. Upstairs, you'll find four generously sized bedrooms, including a large primary suite, as well as a convenient upper-level laundry room. Hardwood flooring runs through the staircase and all high-traffic areas on the second level, adding style and durability.Enjoy outdoor living in the fully fenced backyard, perfect for relaxing or entertaining. Located in one of Ottawas top school districts with easy access to HWY 417, top-rated schools, Tanger Outlets, transit, and all major amenities.Don't miss the opportunity to make this exceptional home yours! The house will be available on August 1st. (id:56864)
Keller Williams Integrity Realty
634 Fisher Street
North Grenville, Ontario
Welcome to 634 Fisher St! Available August 1st 2025! A 2024 BUILT SEMI DETACHED w NO SIDE or REAR NEIGHBOURS w 4 BED, 3.5 BATHROOMS, located in the highly sought-after eQuinelle community. This spacious and modern home is perfect for those who value both comfort and style, with ample living space and luxurious finishes throughout. The kitchen is a chef's dream, featuring stainless steel appliances, and quartz countertops. Upstairs, you'll find three generously sized bedrooms, the primary bedroom boasts a walk-in closet and an en-suite. The other two bedrooms are equally impressive, with ample room. In the finished basement you will find a BEDROOM + WASHROOM, perfect for in-laws or teenagers! The true gem of this property is the eQuinelle community itself. Residents of this exclusive community enjoy access to a wide range of amenities, including a 18-hole championship golf course, fitness center, pool, and tennis courts. (Membership can be purchased through eQuinelle Centre) (optional) (id:56864)
Royal LePage Team Realty
408 Gaelic Glen Ridge
Ottawa, Ontario
Only 5 minutes from Stittsville, discover this sprawling 4 bedroom bungalow set on a nearly 2-acre landscaped lot! With large estate-style lots becoming more scarce, you won't want to miss your chance to live in one of the west end's most highly desirable enclaves! The open-concept main floor exudes sophistication with soaring ceilings, lustrous hardwood floors, and oversized windows that flood the space with natural light. The state-of-the-art kitchen is a culinary haven, featuring high-end stainless steel appliances, expansive countertops, and a large island ideal for hosting gatherings. The adjacent living and dining room, with its show-stopping feature wall, create a seamless flow, perfect for both cozy family nights and lavish entertaining. The master suite is a serene escape, boasting a vast walk-in closet and a luxurious ensuite with a soaker tub and sleek standalone shower. Additional main-floor bedrooms offer flexibility and comfort. A convenient staircase from the garage to the lower level makes this home ideal for extended family or guests, ensuring privacy and accessibility. The finished basement is a versatile retreat, with a bright den, 4th bedroom, and ample space to further customize. Outside, a paved driveway and meticulously designed landscaping enhance curb appeal, while the covered porch is perfect for barbecuing or enjoying breathtaking sunsets. This home masterfully blends elegance and practicality, offering unmatched style and space. 2 Years Left of Tarion Warranty. Inclusions: Fridge, stove, dishwasher, washer, dryer, microwave. Generlink back up power system installed (2024), Premium water softener/conditioning system, Blink security doorbell and exterior home camera system, ECOBEE smart thermostat (id:56864)
Bennett Property Shop Realty
Poolside - 579 Peneshula Road
Lanark Highlands, Ontario
Escape to the tranquility of White Lake, Ontario, with this exceptional rental unit in the highly sought-after Snowbird Summer Haven Resort. Located less than an hour from Ottawa, this premier RV community offers the perfect blend of comfort, nature, and community living.This year round "Pool Side" unit features high end finishes, 2 bedrooms, walk-in closet, in-suite laundry and access to all the amenities that the resort offers. Solar-heated saltwater pool for relaxing summer days. Sandy beach with easy access to Lowney Lake. Boat dock perfect for kayaking, canoeing, and fishing.Hiking & ATV trails right from your door. Beach volleyball, horseshoes, and more.Campfire areas, live entertainment, and community events, even a Fenced dog park.This vibrant gated resort offers a safe, pet-friendly, and social atmosphere. Enjoy lakeside living with all the modern conveniences just minutes from the White Lake General Store, local eateries, and charming attractions. Fishing, boating, golf, and scenic hikes await you in the Ottawa Valley. (id:56864)
Bennett Property Shop Realty
708 - 3590 Rivergate Way
Ottawa, Ontario
Elegant and spacious 2 bed, 2 bath suite in the sought-after Riverside Gate ideal for downsizers looking for luxury, comfort, and convenience. This beautifully updated unit offers a generous layout with upgraded flooring, a large balcony overlooking the treetops, and a stylish custom kitchen featuring granite counters, newer appliances, and striking herringbone tile that flows into the expansive foyer. The serene primary suite includes a walk-in closet and a spa-like ensuite with double sinks, a walk-in shower, and a soaker tub. Set within a gated community with top-tier amenities including an indoor pool, gym, guest suites, and party room. Minutes to the Ottawa Golf & Hunt Club and the Rideau River, with shops and restaurants nearby. (id:56864)
Paul Rushforth Real Estate Inc.
706 Lurgan Way
Ottawa, Ontario
Welcome to 706 Lurgan Way! This stunning like-new executive townhome is sure to impress even the most discerning buyer! This stunning home was built in 2024! Step into a spacious main floor featuring a large laundry area with convenient inside access to the garage. The second level offers an airy, open-concept kitchen equipped with sleek stainless steel appliances, all covered by extended 5-year transferable warranties. Enjoy the added bonus of a private balcony and a handy 2-piece powder room. Upstairs, the third floor features two generously sized bedrooms and a full 4-piece bathroom perfect for comfortable everyday living. Why buy brand new when you can have all the benefits without the added costs? . Don't miss your chance to tour this beautiful home! (id:56864)
Paul Rushforth Real Estate Inc.
540 Ski Hill Road
Mississippi Mills, Ontario
Steps from Pakenham ski hills is friendly family neighbourhood of Mount Pakenham, where you can ski & snowboard in winter and enjoy nature in the summer. Tucked into treed half acre, custom 2009 log home offers big spaces and magnificent sunsets over the hills. Grand wrap-about verandah leads into open-concept home built with 1.5' diameter logs from British Columbia. Front foyer slate-like ceramic floor & nook with built-in shelves for coats, hats & boots. The 3+1 bed, 2.5 bath home has high ceiling and floors of hardwood, softwood or ceramic tile. Livingroom 10' ceiling and tall windows for natural light. Dining room tall windows overlook great outdoors. Kitchen features peninsula with breakfast bar that sits 7-8 comfortably; birch cabinetry includes pantry and drawer divided to fit cooking pots & baking tins. Familyroom soaring cathedral ceiling and superior, top-of-line, Masonry woodstove from Vermont. Double doors open wide to verandah that entices you to sit down, and relax. Main floor powder room ceramic tile floor and loveable wooden barrel vanity with hammered copper sink. Solid wood staircase to primary bedroom with 12' ceiling and double closet. Two more bedrooms and upgraded bathroom of porcelain plank floor, double quartz vanity, deep soaker tub and walk-in ceramic rainhead shower. Lower level rec room, gym, bedroom and 3-pc bathroom with glass shower and another wooden barrel vanity including hammered copper sink. Well-built home has energy-efficient ICF foundation & Thermolec boiler to heat water for radiant floor heating on the lower level. Second floor heated with radiant wall heaters. Outside, you have chicken coop, garden shed & woodshed. Bell Fibre available & cell service. Located on paved township road with garbage & recycling pickup plus, school bus stop. Five mins down the road is Pakenham golf course; another minute further, is delightful artisan Village of Pakenham on shores Mississippi River for swimming, boating & fishing. 25 mins Kanata. (id:56864)
Coldwell Banker First Ottawa Realty
59 Stitch Mews
Ottawa, Ontario
Welcome home to 59 Stitch Mews. Step into a home where every detail has been thoughtfully upgraded and every finish speaks to quality and comfort. Nestled on a quiet street in the heart of Richmond, this stunning and spacious 2023 built freehold townhome offers luxury touches rarely found at this price point. Inside, you're greeted by tall ceilings, warm natural light, and high-end upgrades throughout from the stone countertops and gorgeous tile backsplash to the kitchen valance lighting, tall uppers, and under-cabinet illumination. The open concept design is an entertainer's dream and the home offers over 1600 square feet above grade. The large central island adds both form and function. Upstairs, the spacious layout includes a serene primary suite with opulent ensuite bathroom, an additional well-appointed secondary bedroom and upgraded main bathroom, while downstairs, a full unspoiled basement awaits. Rare for a 3 storey townhome, this wide open basement level is ideal for future finishing or simply exceptional storage space. Outside, the oversized single garage and laneway parking for two means room for three vehicles, plus bikes, tools, and everything in between - a true bonus for growing households or active lifestyles. With thoughtful upgrades, beautiful flow, and a warm, family-friendly community just minutes from schools, parks, and amenities, 59 Stitch Mews offers the perfect blend of style, function, and small-town charm. (id:56864)
RE/MAX Affiliates Realty Ltd.
251 Forestglade Crescent
Ottawa, Ontario
Premium UPPER END-Unit Condo Featuring 2 Bedrooms, Loft, and 1.5 Bathrooms! Step into this stunning Move-In ready home offering a perfect blend of style, space, and comfort. This premium upper-level End Unit boasts dramatic two-storey Vaulted Ceilings, Extra Windows being an End Unit that flood the home with natural light, creating an incredibly bright and airy atmosphere. The expansive windows frame spectacular views, making every moment at home feel like a retreat! Enjoy Brand NEW luxury vinyl plank flooring throughout the main level, complemented by a cozy gas fireplace, ideal for relaxing or entertaining guests. The open-concept layout easily accommodates a formal dining area, a generous living room, and a convenient powder room. The kitchen is as functional as it is stylish, featuring classic oak cabinetry, an island with seating, NEW Stainless Steel appliances, backsplash, Double Sink, and ample counter space for cooking or entertaining. Adjacent to the kitchen, you'll find a Laundry closet and walkout access to your first private Balcony, perfect for morning coffee or evening unwinding. Beautiful Oak Rail & Spindles leads to the upper level, where you'll find two spacious bedrooms and an open loft overlooking the living area below! Ideal for a home office, media space, or reading nook. The primary bedroom offers a Walk-In closet and sliding doors to your second private balcony, adding a peaceful escape to your daily routine! This home includes One Parking space and offers low condo fees, making it a smart and affordable choice. Ideally located in a quiet, family-friendly neighbourhood, just minutes from parks, schools, shopping, restaurants, public transit and easy access to HWY 417. Don't miss your chance to own this incredible condo. Schedule your private showing today and make this beautiful condo your next home! (id:56864)
RE/MAX Hallmark Realty Group
521 Radiant Private
Ottawa, Ontario
RARE Opportunity No Rear Neighbours! This Stunning 3 bedroom, 2.5 bathroom townhouse backs onto scenic nature trails and pathways, offering privacy and peaceful views. Built in 2017 by Glenview Homes, this residence boasts 9-foot ceilings on the main level, gleaming hardwood floors, and an open-concept living and dining area perfect for entertaining. The kitchen features stainless steel appliances, a stylish backsplash, ample counter space, and contemporary oak cabinetry. Step through the patio doors to your private backyard, where breathtaking views await. Upstairs, the oak staircase and railings lead to three generously sized bedrooms and a spacious main bathroom. The primary bedroom includes a walk-in closet and a private 3-piece ensuite. FULLY FINISHED basement offers brand-new carpeting, a large recreation space, a convenient laundry area and a 3pc bathroom Rough-In. A long driveway and an attached garage complete the package. Located on a quiet street and just minutes from parks, schools, shopping and restaurants. This is a home you don't want to miss. Freshly Painted and Available for Quick Occupancy! Book your showing today! (id:56864)
RE/MAX Hallmark Realty Group
800 Waba Road
Mississippi Mills, Ontario
Superior built new 2022 bungalow on 1.5 country acres, 5 mins from Pakenham. Attractive, welcoming, veranda is the first of many quality features this 3 bedrm, 2 full bathrm home offers you. Sun filled open floor plan with 9' ceilings. Luxury vinyl plank flooring flows throughout main level. Living room showcases Nantucket Eldorado stone fireplace with propane insert that has big glass face and a reflective back, creating wonderful mesmerizing fire. Custom Dell windows have wide sills due to thickness of upgraded insulated ICF walls. Dining area patio doors to deck and patio. Ultimate granite kitchen of Alaska solid wood cabinets, under counter lighting and upper glass display cabinets with interior dimmer lights. Complementing the cabinetry is bevelled subway tile backsplash. You have built-in charging station for electronics. Family chef will appreciate the Zline propane stove with pot filler and electric double ovens plus, grand island-breakfast bar. Impressive Butler's pantry with granite counters, Alaskan cabinets, microwave nook and coffee station with pot filler. Spa primary suite has large windows for peaceful country views; walk-in closet with tiered rods, cabinets and pot lights. The 5-pc ensuite features cabinets flanking two-sink granite vanity; two-person soaker tub with floor mounted waterfall faucet; glass shower body spray & rain head. Two more bedrooms, 4-pc bathroom, laundry room and mud room. Lower level polished concrete floor in expansive family room and rec room plus, sliding barn door to exercise room. Lower level partly finished and awaits your finishing plans. Hot water on demand. Hookup for a portable generator. Attached, heated insulated 3-car has finished drywall and overhead propane heater; inside entry to both main and lower levels. Large vegetable garden. Bell high-speed. Cell service. On municipal maintained road with curbside garbage pickup and on school bus route. Approx 10 mins to Pakenham golf course & ski hill. 25 mins Kanata (id:56864)
Coldwell Banker First Ottawa Realty
20 Elmer West Street
Mississippi Mills, Ontario
Tucked into a quiet corner of one of Almonte's most sought-after neighbourhoods, this stunning end-unit bungalow sits proudly on a corner lot, just one block from the riverbank, where the water sparkles at sunset and paddling feels like second nature. From the moment you arrive, the warmth of this home is unmistakable. You're immediately greeted by a bright, airy foyer with direct access to the garage and a front bedroom that makes an ideal home office or cozy guest room. The heart of the home is an open-concept living space designed for everyday ease and effortless entertaining. The kitchen is both stylish and functional, with granite countertops, stainless steel appliances, a walk-in pantry, and tasteful finishes that feel both timeless and current. Large windows in the back living room flood the space with natural light, framing peaceful views and adding to the sense of calm that flows throughout the home. At the end of the day, retreat to your spacious primary suite - complete with a walk-in closet, a sleek glass walk-in shower in the ensuite, and perhaps the best feature of all: a view of the Mississippi River from your bedroom window. Downstairs, the finished lower level expands your lifestyle possibilities. A large recreation room is perfect for movie nights or playdates, while an additional bedroom offers flexibility for guests or older kids. A third room is currently partially finished - makes an ideal home gym or creative space. A roughed-in and framed bathroom with electrical is ready when you are, and there's still ample storage in the utility room for everything else. Just steps from your front door, a community dock awaits - your new favourite spot for evening paddles or watching the sun sink into the river. In Riverfront Estates, you're just minutes from Almonte's historic downtown, its charming shops, eateries, and all the essentials - yet it feels like you're living in a peaceful retreat. Don't miss your chance to be part of this lifestyle. (id:56864)
RE/MAX Affiliates Realty Ltd.
5437 Brinston Road
South Dundas, Ontario
This beautifully maintained 4-bedroom bungalow offers the perfect blend of comfort, space, and privacy. Nestled on a spacious lot with no rear neighbours, you'll enjoy peaceful living just minutes from the amenities of Iroquois and only 55 minutes to Ottawa via major highways.Step outside through the patio doors onto a large deckideal for relaxing or entertainingoverlooking the expansive, manicured yard and gardens. Inside, natural light floods the bright and welcoming living room, while each of the generously sized bedrooms provides ample space for the whole family. The large basement offers endless possibilities for recreation, storage, or future development.With numerous updates throughout, this home is move-in ready and perfect for those seeking a quiet lifestyle without sacrificing convenience. A must-see property! (id:56864)
RE/MAX Hallmark Realty Group
32 Thom Street
Smiths Falls, Ontario
SIDE-BY-SIDE 2-UNIT BUILDING IN SMITHS FALLS, THIS BUILDING COMES WITH PLANS DONE BY BAEUMLER APPROVED 'DUSTIN DESIGN & DRAFTING' TO ADD 2 LOWER LEVEL APTS, ELECTRIC BASEBOARD HEATING, IN AN ALL RESIDENTIAL AREA ON A QUIET STREET, WITH A HIGH WALKSCORE BEING CLOSE TO ALL THE AMENITIES OF THE BUSINESS SECTION,SMITHS FALLS HAS THE WORLD HERITAGE SITE RIDEAU CANAL WITH MANY WALKING TRAILS ALONG THE CANAL & ADJOINING PARK WITH MANY YEARLY FESTIVALS,2 HYDRO METERS, SMITHS FALLS IS ONLY 12 MILES FROM PERTH WHERE THE VALUE OF 2-UNIT BUILDINGS HAS SKYROCKETED,PRESENTLY 2-UNIT BUILDINGS IN SMITHS FALLS ARE VERY AFFORDABLE,TREMENDOUS UPSIDE POTENTIAL ON THE RENTAL INCOME , THIS BUILDING WILL CATAPULT YOU INTO A NEW HEMISPHERE OF THE REAL ESTATE WORLD AS YOU BECOME A BIG-TIME CASH GENERATOR,OWNING MULTI-RESIDENTIAL REAL ESTATE IS THE BEST INVESTMENT DURING TOUGH TIMES- BUSINESSES CLOSE & COMMERCIAL REAL ESTATE DOES POORLY EXCEPT MULTI-RESIDENTIAL BECAUSE EVERYONE STILL NEEDS A PLACE TO LIVE, PROPERTY BEING SOLD 'AS IS, WHERE IS', SELLER-TAKE-BACK MORTGAGE AVAILABLE ON APPROVED CREDIT. (id:56864)
RE/MAX Hallmark Realty Group
1017 Moore Street
Brockville, Ontario
**An Open House will be held at 1 Duke Street on Monday, June 23rd from 11am-1pm.** Nestled in a prime location just minutes from Hwy 401 and surrounded by local amenities, the Stratford model by Mackie Homes, offers both convenience & style. Boasting 2,095 sq. ft. of living space, this home features a bright, open-concept layout with 3 bds, 3 bths & an oversized single-car garage. The kitchen, complete with a centre island, granite countertops, a pantry & a versatile office nook, is perfect for both everyday living & entertaining. The dining room seamlessly extends to the sundeck & backyard, offering the perfect indoor-outdoor flow for hosting or relaxing outdoors. Upstairs, the primary bd features a walk-in closet and a 5-pc ensuite. Two additional bds, a family bth & a laundry room complete the 2nd level. An appliance package valued up to $5,000 is available with this property for a limited time. Conditions apply. (id:56864)
Royal LePage Team Realty
14 - 111 Steele Park Private
Ottawa, Ontario
Move-in ready 3-bed, 2-bath end-unit terrace home, ideally situated on a quiet, family-friendly cul-de-sac. This well-maintained property features a private backyard oasis with mature trees and direct access to Ken Steele Park. The open-concept main level boasts hardwood flooring, a bright and functional kitchen with stainless steel appliances and a breakfast bar, a spacious living room with cozy gas fireplace, a dedicated dining area, and a convenient 2-pc powder room. The lower level offers a generous primary bedroom, two additional bedrooms, a modern 4-pc bath, and in-unit laundry. Additional highlights include: Private front parking, close to downtown and the LRT station. Tastefully updated and lovingly maintained. Take a moment to explore the virtual tour, you wont be disappointed! (id:56864)
Royal LePage Performance Realty
808 - 200 Besserer Street
Ottawa, Ontario
Welcome to this beautiful condo which offers 1-bedroom + den in the highly desirable Galleria, perfectly located in the heart of downtown Ottawa. Bright and airy living area, ideal living space for entertaining & relaxation, modern kitchen with ample cabinet space. Live right in the heart of the city, surrounded by vibrant urban amenities, excellent transit options for easy commuting and exploring the city. A sleek 4-piece bathroom with in-unit laundry completes this contemporary condo.The building itself is meticulously kept with fantastic amenities including an indoor pool with walk-out patio, sauna, fully equipped gym and a ground floor terrace behind the building with barbecue for outdoor enjoyment, located just minutes away from the Rideau Centre, Byward Market, LRT station, University of Ottawa, Parliament Hill. (id:56864)
Home Run Realty Inc.
69 Friendly Crescent
Ottawa, Ontario
Charming 3-Bedroom Detached Home in Family-Friendly Neighbourhood. Welcome to this lovely 2-storey detached home, perfect for families seeking comfort and convenience. Featuring 3 spacious bedrooms and 2.5 bathrooms, this home offers a warm and inviting atmosphere with hardwood flooring on the main level and cozy carpeting upstairs. The main floor boasts a bright living room with a fireplace, a dedicated dining room area for entertaining, and a spacious eat-in kitchen with direct access to a large deck - ideal for summer gatherings. The treed backyard provides both privacy and shade, creating a peaceful outdoor retreat. Located in a family-friendly neighbourhood close to top-rated schools, parks, and amenities, this home combines charm, functionality, and a prime location. Don't miss this fantastic opportunity! (id:56864)
Coldwell Banker First Ottawa Realty
199 Conservancy Drive
Ottawa, Ontario
Welcome to this beautiful 5-bedroom, 3.5-bathroom Detached home in the sought-after Conservancy neighborhood of Barrhaven. With a modern design and spacious layout, it features a bright entrance with a walk-in closet, an open-concept kitchen with plenty of storage and a large island, a luxurious primary bedroom with an ensuite and walk-in closet, and three more spacious bedrooms upstairs. The finished basement offers a large rec room, an extra bedroom, and a full bathperfect for guests or family time. Located close to parks, top-rated schools, rec centers, and shopping, this home offers both comfort and convenience. Deposit is $6,200. Currently tenant occupied. Available August 1. Photos are from before the tenant moved in. Book your showing today !! (id:56864)
Royal LePage Team Realty
5510 Downey Road E
Ottawa, Ontario
Prime 2.648 Acre building lot just minutes east of the Village of Manotick with easy access to south end Ottawa, shopping, recreation, golf, the Ottawa airport and Hwy 416 and Hwy 417. Buy now and build when you are ready with the builder of your choice. Treed property offers privacy and clearing to meet your requirements. Well and septic will be required. (id:56864)
Coldwell Banker First Ottawa Realty
5500 Downey Road E
Ottawa, Ontario
Prime 2.42 Acre building lot just minutes east of the Village of Manotick with easy access to south end Ottawa, shopping , recreation, the Ottawa airport and Hwy 416 or Hwy 417 . Buy now and build your dream home when you are ready with the builder of your choice . Treed property offers privacy and clearing to meet your requirements. Well and septic will be required. (id:56864)
Coldwell Banker First Ottawa Realty
1 Duke Street
Brockville, Ontario
Located in the Sheridan Park neighbourhood of Brockville, this newly constructed home blends modern convenience with thoughtful design. Offering easy access to Highway 401, shopping, and local amenities, the Stirling Hemlock model by Mackie Homes features approximately 1,539 sq ft of well-planned living space. The layout includes three bedrooms, two bathrooms, and an open-concept design that is ideal for both entertaining and everyday living. The kitchen showcases two-toned cabinetry, sleek quartz countertops, and appliances including a refrigerator, stove, hood fan, and dishwasher. A centre island offers additional prep space and serves as a natural gathering point. The adjacent dining area and great room create a warm, inviting atmosphere, highlighted by a cozy fireplace with a mantel, direct access to the backyard, recessed lighting, and transom windows that bring in natural light. Additional features include a dedicated laundry room and a functional family entrance with interior access to the oversized single garage. The primary bedroom offers a peaceful retreat, complete with a walk-in closet and a well-appointed ensuite featuring a dual-sink vanity. (id:56864)
Royal LePage Team Realty
6 Burchell Street
Edwardsburgh/cardinal, Ontario
LOCATION as they say. This lovely home and property boasts full riverview and view of the Ogdensburg Prescott Bridge and all the Seaway Traffic. Cozy bungalow on spacious treed lot. Well maintained. Aluminum siding. 2 bedrooms. Living area. Eat in Kitchen. Front porch for enjoying that sunrise with your coffee and book. Back patio with Gas BBQ hookup. Full 4 piece bath. Double car garage with opener and electric. This is a perfect property for a starter home, small family, first time buyer, down sizer and investor. Video Door Bell, Security Code Lock, Exterior Cameras. Sump Pump. Beautiful views, fishing just across the road. Restaurant nearby. Convenience Store. Only 1 hour to Ottawa and near all important transportation and amenities. 20 minute to Brockville. Song Birds, Deer and Bunnies included. As Is. (id:56864)
Royal LePage Team Realty
312 - 354 Gladstone Street
Ottawa, Ontario
Just bring your luggage. Fully furnished, Bright, spacious 1 bedroom unit located in the heart of Centertown with ceiling to floor windows with coverings, large end to end balcony. Building amenities include a gym, large party room, BBQ patio and concierge. Steps away from the LCBO, Shoppers Drug Mart, the Canal and Lansdowne! Bus service at your door. Easy to view! Tenant pays Cable, Electricity, High Speed, Phone, Content insurance, First and last months rent + references, credit and proof of employment Letter. Furniture inclusion list attached to this listing. (id:56864)
Royal LePage Team Realty
1613 Digby Street
Ottawa, Ontario
This charming and bright home situated in Riverview Park on a quiet one-block side-street boasts a spacious lot and a fenced backyard. A Campeau-built home, it has been lovingly maintained and features hardwood and tile flooring. The main floor includes separate living, dining, and kitchen areas, along with a practical back entry that serves as a mudroom with easy access to the detached garage. Step from the living room through a newly installed sliding door unto the spacious back deck overlooking the secluded yard, rich in plant life featuring a variety of flowering plants, ornamental grasses, and vines. The upstairs comprises a spacious primary bedroom complete with a 2-piece ensuite and a generous walk-in closet. In addition, the second level has a 4-piece main bathroom and two well-sized bedrooms. The lower level offers a family room or guest suite complete with a 3-piece bathroom and laundry facilities, an office/den/craft room, a workroom and ample storage spaces. (id:56864)
Royal LePage Team Realty
528 Anchor Circle
Ottawa, Ontario
Step into sophisticated living with this impressive 6+1-bedroom, 5.5 -bathroom detached home in the highly desirable Mahogany community of Manotick. This Minto Rosewood model with main floor guest suite offers an expansive and functional floor plan designed to accommodate modern family life with style and flexibility. Situated on a quiet residential street, the home enjoys a peaceful setting just minutes from parks, schools, and village amenities.Inside, soaring 9-foot ceilings on both the main and second levels create a bright, open feel throughout. The main floor features an elegant formal living/dining room, a generous family room with a sleek gas fireplace, and a stylish kitchen with a large centre island, upgraded cabinetry, stainless steel hood fan, and a ceramic tile backsplash. The main floor office will give you quiet space to work. A private in-law or guest suite on the main level includes its own 3-piece ensuite, offering ideal accommodations for extended family or visitors. Upstairs, the spacious primary bedroom includes a large walk-in closet and a 5-piece ensuite complete with double vanities, a soaker tub, and a separate glass shower. Two secondary bedrooms share a Jack & Jill bathroom, while two additional bedrooms share a full bath. While currently configured with a large linen closet, the upper level also has a designated space for optional second-floor laundry.The fully finished basement expands the homes versatility, offering a large recreation room, an additional bedroom, a full bathroom, and generous storage. (id:56864)
Exp Realty
A - 127 William's Walk
Ottawa, Ontario
For Rent Spacious 3 Bedroom Basement Apartment in Kanata | $2,300/Month | Utilities Included! Available August 1, 2025. Discover this bright and beautifully finished 3-bedroom basement apartment located in the heart of Kanata, offering the perfect blend of comfort, convenience, and privacy. Property Highlights: All Utilities Included for Stress-free monthly budgeting! Private Entrance & Private Driveway with 2 parking spots for complete privacy and convenience Modern Full Kitchen Featuring quartz countertops and stainless steel appliances In-Suite Laundry for added convenience Large Primary Bedroom with Walk-In Closet. Abundant storage throughout. Professionally Cleaned & Freshly Painted. Move-in ready! Location Perks: Close to transit, parks, schools, recreation centres, and all essential amenities. Minutes to the Queensway and the March Rd high tech offices. Situated in a family-friendly neighbourhood with easy access to major routes Rent: $2,300/month (includes heat, hydro, water) Availability: August 1, 2025. This is a must-see rental for professionals, couples, or small families looking for a quality home in one of Ottawa's most desirable suburbs. Contact today to schedule a viewing! 24 hours notice required for all showings. (id:56864)
Exit Realty Matrix
1261 Potter Drive
Brockville, Ontario
**An Open House will be held at 1 Duke Street on Monday, June 23rd from 11am-1pm.** Welcome to this beautifully designed, semi-detached bungalow in Stirling Meadows. The Winchester Model, by Mackie Homes offers approximately 1377sq ft of above ground living space, 2 bedrooms, 2 bathrooms & a one-car garage. The interior is perfect for entertaining, accented by an open floor layout with a natural gas fireplace & a patio door to the covered porch. The kitchen boasts abundant cabinetry, granite countertops, a centre island & a storage pantry. Two bedrooms are finished in wall to wall carpet, including the primary bedroom that is complete with a walk-in closet & 3-pc ensuite with a shower & single vanity. Set in a new community within easy reach to the 401 and Brockville's amenities including stores, restaurants & recreation. (id:56864)
Royal LePage Team Realty
1058 Turner Drive
Brockville, Ontario
**An Open House will be held at 1 Duke Street on Monday, June 23rd from 11am-1pm.** Situated on a premium pie-shaped lot in the new community of Stirling Meadows, Brockville, this home combines modern convenience with thoughtful design. Offering easy access to Highway 401, shopping, and amenities, the 'Stirling Hemlock Hip Roof' model by Mackie Homes delivers approximately 1,539 sq. ft. of well-planned living space. Features include three bedrooms, two bathrooms, and an open-concept layout that is perfect for both entertaining and family living. The kitchen highlights ample cabinetry, sleek stone countertops, and a centre island that serves as the ideal gathering spot. The dining area and great room provide a warm, inviting space with a cozy fireplace and direct access to the backyard. Additional features include a dedicated laundry room and a convenient family entrance with interior access to the oversized single garage. The primary bedroom is a peaceful retreat, featuring a walk-in closet and a beautifully designed 4-piece ensuite. An appliance package valued up to $5,000 is available with this property for a limited time. Conditions apply. (id:56864)
Royal LePage Team Realty
1070 Turner Drive
Brockville, Ontario
**An Open House will be held at 1 Duke Street on Monday, June 23rd from 11am-1pm.** Located in the new community of Stirling Meadows, Brockville, this detached bungalow offers convenience and comfort with easy access to Highway 401 and nearby shopping and amenities. The 'Stirling Hemlock Hip Roof' model by Mackie Homes provides approximately 1,539 sq. ft. of thoughtfully designed living space, featuring three bedrooms, two bathrooms, and an open-concept layout that enhances functionality and flow. The kitchen boasts generous cabinetry, sleek stone countertops, and a centre island that is perfect for casual dining. The dining room and great room create a welcoming space, complete with a cozy fireplace, and access to the sundeck and backyard that is ideal for outdoor enjoyment. Additional highlights include a dedicated laundry room and a family entrance with interior access to the oversized single garage. The primary bedroom is a private retreat with a walk-in closet and a beautifully designed 4-piece ensuite. An appliance package valued up to $5,000 is available with this property for a limited time. Conditions apply. (id:56864)
Royal LePage Team Realty
1005 Moore Street
Brockville, Ontario
**An Open House will be held at 1 Duke Street on Monday, June 23rd from 11am-1pm.** Welcome to 1005 Moore Street in Stirling Meadows, Brockville. With easy access to Highway 401 and nearby shopping amenities, this semi-detached home offers both a prime location and quality craftsmanship. The 'Thornbury 4-Bedroom Model' by Mackie Homes features approximately 1,868 sq ft of thoughtfully designed living space across all levels. Filled with natural light, the bright, open-concept interior is perfect for families and hosting. The kitchen, designed with a centre island, stone countertops, and a pantry, allows clear sightlines to the living and dining areas. Additional features include an exterior sundeck overlooking the backyard and an attached, oversized single garage. Upstairs, you will find four bedrooms, a family bathroom, and a convenient laundry room. The primary bedroom is complete with a walk-in closet and an ensuite bathroom. (id:56864)
Royal LePage Team Realty
246 Longfields Drive
Ottawa, Ontario
Welcome to this beautifully maintained 3-bedroom, 2.5-bath home in the heart of family-friendly Barrhaven! This bright and spacious property features an open-concept main floor with a modern kitchen, generous living and dining areas, and elegant finishes throughout. The upper level offers a large primary bedroom with ensuite bath, two additional bedrooms, and a full main bathroom. The fully finished basement provides additional living space which perfect for a rec room, home office, or play area and includes a bathroom rough-in for future customization. Enjoy the convenience of a double garage located at the back of the home. Located close to top-rated schools, parks, transit, and all major amenities. (id:56864)
Keller Williams Icon Realty
35 Rialto Way
Ottawa, Ontario
This beautiful single-family home is the epitome of living. Located in a serene neighbourhood, offering convenience and the perfect location for a family.The open concept kitchen is perfect for entertaining guests or hosting family gatherings. This home features 3 generously sized bedrooms located on the second floor, providing ample space for everyone in the family. The bedrooms are bright and airy, with large windows that let in plenty of natural light, giving them a warm and inviting feel. The home's layout provides a welcoming ambiance, with natural light streaming in through the windows, highlighting the beauty of the surroundings. The furniture is carefully selected and arranged to maximize comfort and relaxation, making the home a perfect retreat from the busy outside world.Photos were taken before the current tenant moved in (id:56864)
Royal LePage Team Realty
132 Palfrey Way
Ottawa, Ontario
Bright & Spacious! This stunning Bungalow w/ Loft nestled in the vibrant neighborhood of Blackstone, boasting 2640+sqft above grade of luxury living space plus FULLY FINISHED basement. Quality built by Monarch w/ High-end finishes throughout, soaring 12-ft high ceilings, rich hardwood floor & beautiful quartz countertops. The expansive open-concept design showcasing a GRAND Foyer, a dramatic open-to-above living room, a formal dinning rm w/ striking high ceilings & large gourmet eat-in kitchen. The main floor primary bedroom is a private sanctuary featuring 5-pc ensuite w/ walk-in glass shower & soaker tub. A Private guest bdrm w/its own cheater 3-pc ensuite. Spacious office & convenient laundry complete the main level. Ascend the elegant staircase to the LOFT that offers 2 more bedrooms, a 4-pc bath & a sitting area. The beautifully finished basement features a 5th bedroom, a full bath & a versatile rec room. The Fully interlocked backyard is maintenance-free. Steps to Park & Schools! (id:56864)
Keller Williams Integrity Realty
1106 - 242 Rideau Street
Ottawa, Ontario
Immerse yourself in the vibrant heart of Ottawa. Situated in the coveted ByWard Market, this modern one-bedroom condo offers unparalleled access to the University of Ottawa, Rideau Centre, Parliament Hill, the Rideau Canal, LRT, and the city's most exciting dining and entertainment. Experience the ultimate downtown lifestyle in this stylish, open-concept residence. Boasting 675 Sqft., the unit features elegant hardwood floors, sleek granite countertops, and stainless steel appliances. The bedroom provides a bright and airy retreat, while the bathroom offers a granite vanity and shower-tub combo. In-suite laundry and a private storage locker add to your convenience. Residents benefit from exceptional building amenities, including a heated indoor pool, well-equipped gym, sauna, inviting party room, rooftop terrace with BBQs, and dedicated 24/7 concierge & security. Underground parking is available for an additional $180 per month. Water, heating, and cooling are included; tenant responsible for hydro. This exceptional opportunity won't last book your private viewing today! (id:56864)
Keller Williams Integrity Realty
34 Catterick Crescent
Ottawa, Ontario
Discover this stunning 4-bedroom, 4-bathroom home, offering beautifully appointed living space in an unbeatable location - a street from the Marshes Golf Course and steps from walking trails, with Shirley's Brook boat launch and beach close by. Inside, updated marble and hardwood flooring create a bright, welcoming ambiance on the main level, highlighted by 9-foot ceilings. The kitchen is a true showstopper, boasting gleaming finishes, quartz countertops, and a functional island with seating. The main floor also features an open dining room, an oversized family room with a centrally located fireplace, and a versatile formal living space, plus a convenient updated mudroom from the insulated double garage. Upstairs, the spacious second level offers centrally located laundry and four generous bedrooms. The primary suite, a serene escape at the back of the home, includes plenty of room for the king-sized bed, a sitting area, an oversized walk-in closet, and a luxurious 5-piece ensuite. Three additional, freshly painted bedrooms share a refreshed 4-piece bathroom. One bedroom with a cheater door to the bathroom! The well-laid-out lower level provides flexible space for a gym, toddler's play area, and den, along with a 3-piece bath and ample storage. The lower level would be a great space for guests. Natural light floods all three levels, enhancing the home's neutral finishes. Outside, the fenced yard, accessed from the kitchen, is ideal for intimate summer dining under the gazebo. Located just a short drive from Kanata's tech park, walking trails, golf and amenities, this home seamlessly blends convenience and elegance! LOCATION LOCATION LOCATION! (id:56864)
RE/MAX Affiliates Realty Ltd.
506 Celestine Private
Ottawa, Ontario
LOCATION! LOCATION! Be the first to live in Mattamy's Petal, a beautifully designed 2-bed, 2-bath freehold townhome offering modern living and unbeatable convenience in the heart of Barrhaven. This 3-story home features a welcoming foyer with closet space, direct garage access, and a den on the ground floor. The second floor boasts an open-concept great room, a modern kitchen with quartz countertops, ceramic backsplash, and stainless steel appliances, a dining area, and a private balcony for outdoor enjoyment. The second level also includes luxury vinyl plank (LVP) flooring and a powder room for convenience. On the third floor, the primary bedroom features a walk-in closet, while the second bedroom offers ample space with access to the main full bath. A dedicated laundry area completes the upper level. A second full bath can be added for additional comfort and convenience. Located in the vibrant Promenade community, this home is just steps away from Barrhaven Marketplace, public transit, parks, schools, shopping, restaurants, and more! BONUS: $10,000 Design Credit. Buyers still have time to choose colours and upgrades! Don't miss this incredible opportunity; schedule your viewing today! Images showcase builder finishes. (id:56864)
Royal LePage Team Realty



