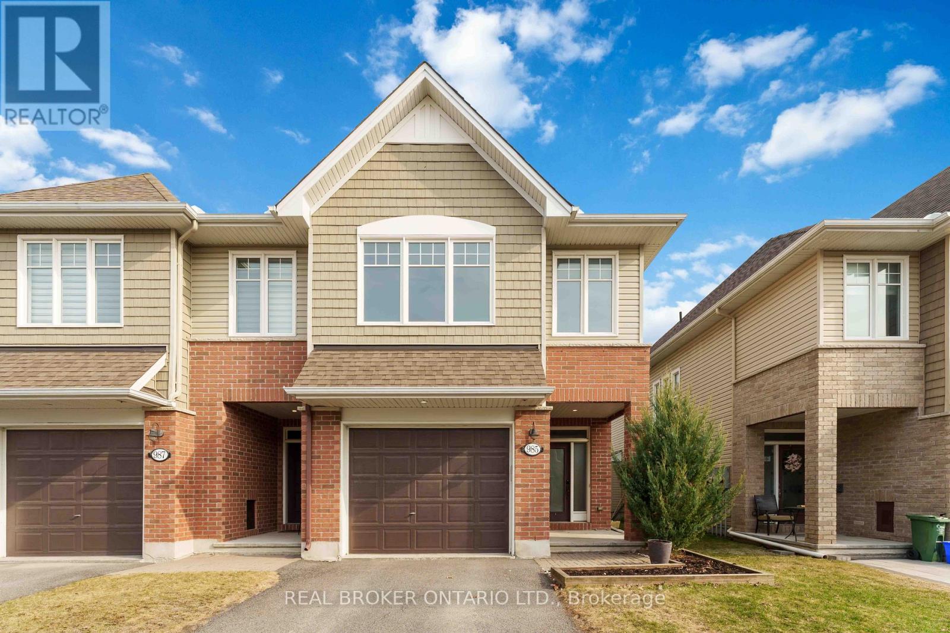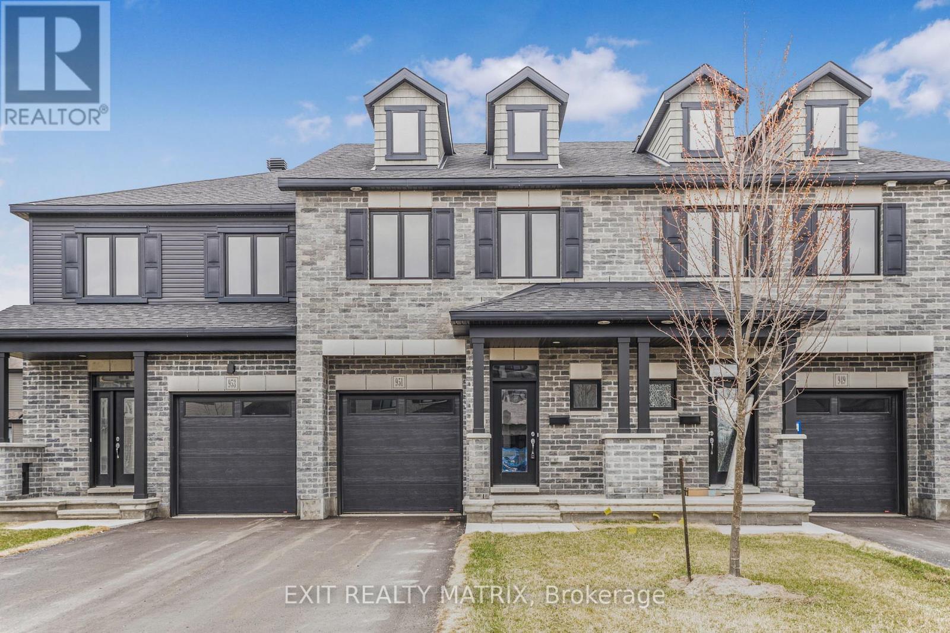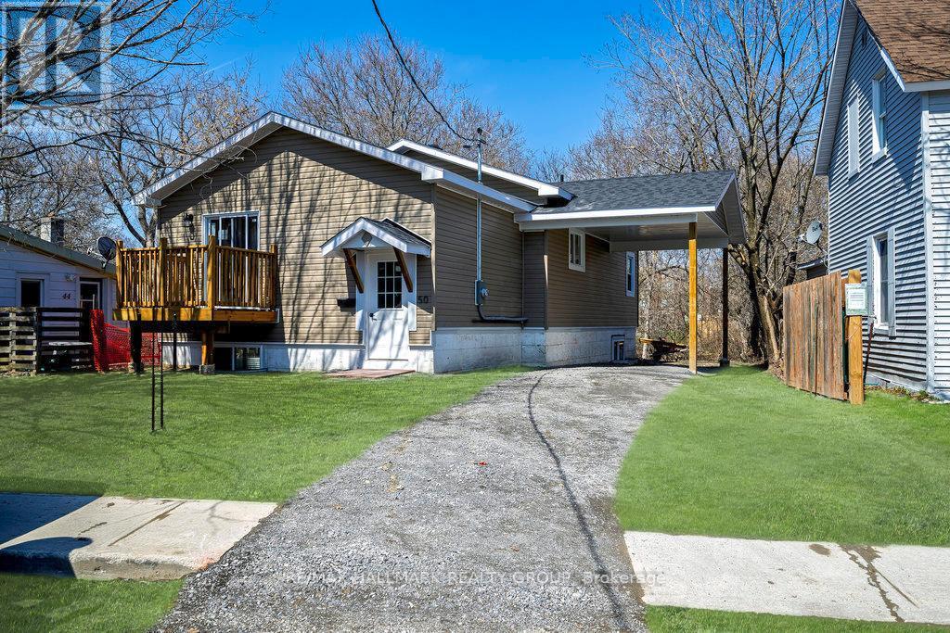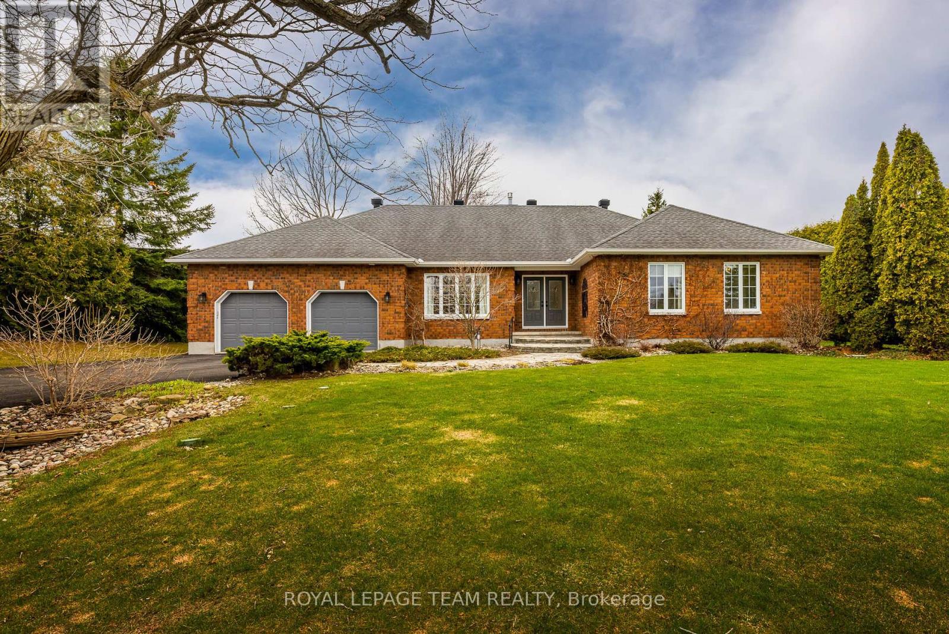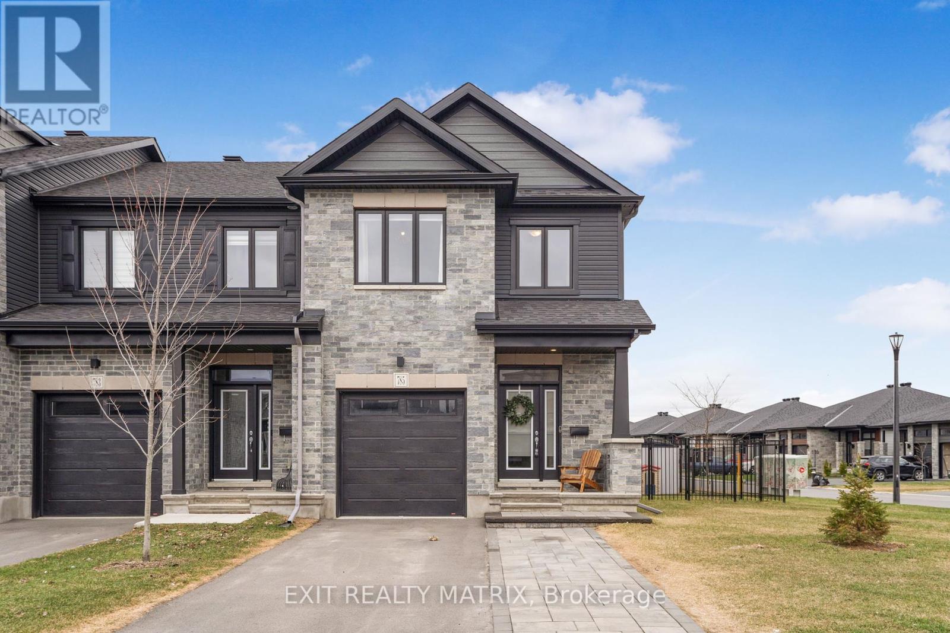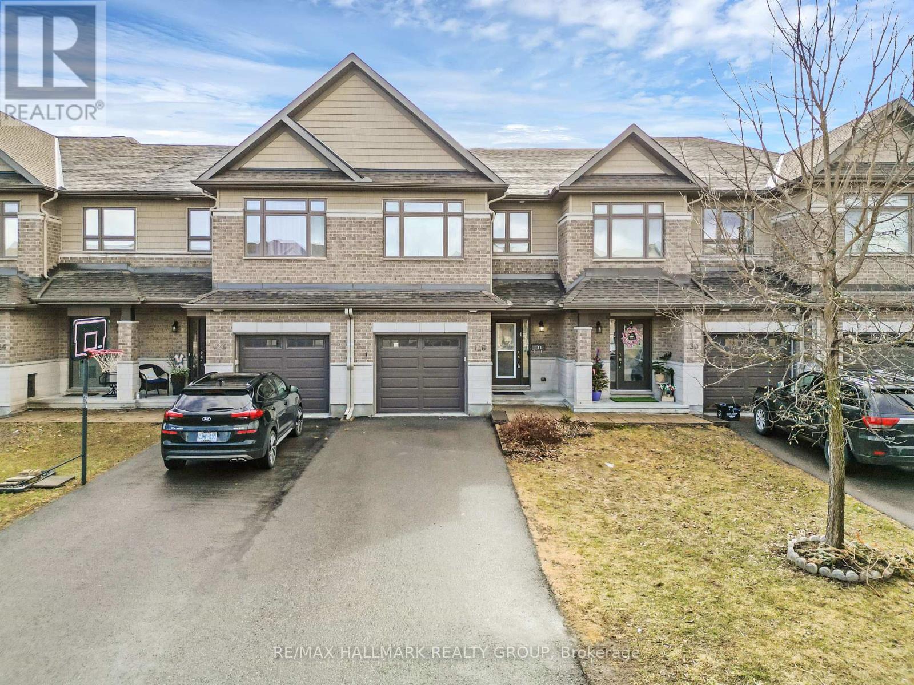6106 Forestglen Crescent
Ottawa, Ontario
Nestled in the highly sought-after, family-friendly neighborhood of Chapel Hill, this impeccably maintained 3-bedroom home offers the perfect combination of comfort, space, and style. A true gem in one of the areas most desirable locations, it features a thoughtfully designed layout with spacious living areas and modern finishes throughout. The main floor welcomes you with an inviting living room, ideal for both relaxing and entertaining. The kitchen is wonderfully laid out, with plenty of cabinetry, counter space, and modern appliances, making it perfect for preparing meals and enjoying family time. Adjacent to the kitchen is a bright and airy dining area, offering direct access to the expansive backyard. Step outside to your own private sanctuary a generous, fully fenced backyard complete with an in-ground pool, perfect for unwinding or hosting friends and family during summer get-togethers. Whether you're lounging poolside or enjoying a meal on the patio, this backyard provides the ideal setting for creating lasting memories. The three spacious bedrooms are thoughtfully laid out for comfort and privacy, with large windows allowing natural light to flood the rooms. The master bedroom includes ample closet space and easy access to the well-maintained full bathroom. With an additional half bath for guests, convenience is at your fingertips. Located just minutes from local parks, top-rated schools, and an array of shopping and dining options, this home offers both tranquility and accessibility. Whether you're seeking a peaceful retreat or an entertainers haven, this Chapel Hill home is the perfect place to make memories for years to come. Don't miss the opportunity to call this stunning property your own! 24 hours irrevocable on all offers (id:56864)
Paul Rushforth Real Estate Inc.
790 Mitchell Road
Madawaska Valley, Ontario
Spectacular hillside lot overlooking Trout Lake in sought-after Algonquin Heights community. Beautifully forested 1.7 acres is the largest and best lot from the Hillside Series offering a very private cul de sac location at end of the road with a partial view of the lake in fall, winter and early spring. Lot features: Dramatic topography with a generous flat section midway up the rise perfect for the house and landing, offering a recessed setting in the trees rather than proximity to the road, and includes several large boulders as natural landscaping features. Commons access to waterfront is only a 500-meter walk for your kayak or canoe enjoyment (lake access park)A small beach for swimming is also available 2.6 km away on Trout Lake, which is known for good fishing too. Easy access to a network of ATV and snowmobile trails in the area. Municipal road is paved and maintained by the township to offer true four-season service. Only one neighboring lot to the south (currently vacant) otherwise property backs onto virgin forestland on the west and north creating a secluded woodland feel. Temporary 200-amp electric service with underground line and extra lead for final hook up has been put in ($15,800 paid)Trees have been cleared for house footprint with a trench dug for diverting the spring runoff around and away from the landing pad ($16,000 paid)Can be purchased with or without camper trailer pictured ($5,000 extra). Savour the tranquility of this spacious forest setting only 7 minutes to Barrys Bay, 30 minutes to Algonquin Parks East Gate. Fall colours are incredible and northern lights can be seen on occasion. A perfect hideout from the rest of the world but with the conveniences of a hospital, groceries, pharmacy, LCBO, hardware, restaurants, shops, fuel etc. less than ten minutes away. Ready for the discerning buyer to build that dream home in one of Canadas most beautiful country living experiences. (id:56864)
Comfree
985 Bunchberry Way S
Ottawa, Ontario
This rare four-bedroom Tamarack townhome offers the perfect blend of space, comfort, and convenience in one of Ottawas fastest-growing communities. The bright, open-concept main floor welcomes you with a spacious kitchen featuring a large island and an oversized pantry ideal for everyday living and casual entertaining. Upstairs, four generously sized bedrooms provide the flexibility families and professionals need, whether youre setting up a home office, guest room, or simply enjoying extra space. The finished lower level adds even more room to relax or work, and the fully fenced backyard offers a private outdoor retreat.Ideally located, this home provides easy access to public transportation and a quick commute to downtown Ottawa. Its just minutes from the Ottawa International Airport, golf courses, parks, and shopping, with the brand-new Hard Rock Casino and Entertainment Centre located just down the street.Offering a rare four-bedroom layout, a finished basement, and a prime location, this home is move-in ready and perfectly suited for tenants seeking space, comfort, and convenience in a thriving community. (id:56864)
Real Broker Ontario Ltd.
403 - 705 Beauparc Private
Ottawa, Ontario
Discover this exceptionally rare 3-bedroom, 2-bathroom top-floor condominium offering stylish modern finishes and a spacious open-concept floorplan. The three generously sized bedrooms offer large windows and closets and the private primary suite with its own balcony overlooking lush greenspace and a sleek 3-piece ensuite bathroom complete with a glass walk-in shower. The upgraded kitchen is designed for the entertainer or cook showcasing gleaming quartz countertops, a centre island with pendant lighting and a deep pots and pans drawer, ceramic backsplash, abundant cabinetry with brushed steel hardware and includes the Stainless Steel Appliances. The open living and dining area boasts beautiful hardwood flooring and provides access to a large west-facing balcony, perfect for enjoying sunsets. Convenience abounds with in-unit laundry, ample closet space throughout, and 1 parking spot directly beside the entrance. Perfectly located for outdoor lovers and downtown professionals alike. Walk to the O-Train, enjoy quick access to Highway 417, and explore the adjacent parkways and wooded pathways along the Ottawa River. Nearby amenities include grocery stores, restaurants, shopping, gyms, and more. Some photos virtually staged. 24 hour irrevocable. (id:56864)
RE/MAX Hallmark Realty Group
1863 Lavigne Road
Clarence-Rockland, Ontario
Backing directly onto the scenic Lavigne Natural Park, this charming log home offers a unique blend of rustic living and natural beauty. With direct access to peaceful trails and surrounded by mature trees, the property is perfect for those who appreciate the outdoors. The home features a classic red metal roof and the timeless appeal of log construction. A spacious barn-style garage, additional storage shed, and a functional chicken coop add to the property's versatility, while multiple gardens create a colorful and welcoming landscape throughout the seasons. Inside, the home is filled with character warm wood tones, rustic finishes, and a cozy atmosphere that feels both inviting and relaxed. Abundant natural light fills the 3-bedroom, 2.5-bathroom layout, offering comfortable living spaces designed for both function and charm. All appliances are included, making this move-in-ready retreat ideal for those looking to settle in and enjoy the quiet charm of country life. Whether you're exploring the park, tending to the gardens, or simply relaxing at home, this property offers a peaceful retreat with room to grow. (id:56864)
Exit Realty Matrix
68 Greenfield Avenue
Ottawa, Ontario
This pretty executive townhouse is perfectly positioned for urban convenience and upscale living. Boasting hardwood floors cross the main, second and third level, and sleek tile finish in the kitchen and bathrooms. This home blends sophistication with modern functionality. Nestled just steps from the university of Ottawa and the vibrant Rideau Centre. You are moments from shopping, dinning and transit-Hwy417. A short drive places you at the iconic Byward market, Landsdown Stadium, Rideau Canal, and its array of boutique shops and restaurants. Ideal for professionals, investors or family seeking a dynamic lifestyle, this property offers unparalleled access to Ottawa cultural and entertainment hubs. (id:56864)
Uni Realty Group Inc
951 Cologne Street
Russell, Ontario
PLEASE NOTE SOME PHOTOS ARE VIRTUALLY STAGED* Welcome to your dream home, an exquisite new construction crafted with precision and care by the reputable builder Valecraft. This 3-bedroom masterpiece offers a bright, open-concept layout, bathed in natural light and designed for effortless living. The main level showcases a chef-inspired kitchen with a stunning island, abundant cabinetry, and expansive counter space. Perfect for both everyday living and entertaining, the space flows seamlessly into a sophisticated living room featuring a sleek natural gas fireplace, creating a warm yet contemporary ambiance. Ascend the striking hardwood staircase to the second level, where the primary suite redefines luxury. Indulge in a spa-like 5-piece ensuite and enjoy the spaciousness of a walk-in closet designed to impress. Two additional bedrooms and a meticulously finished 4-piece bathroom complete the upper level, offering elevated comfort for family and guests. The finished lower level delivers a versatile family room with endless potential, complete with a rough-in for a future bathroom ideal for creating your own bespoke retreat. Nestled in a sought-after community, this home is just moments from parks, schools, recreational facilities, and countless amenities. Thoughtfully designed and impeccably finished, this property offers a rare opportunity to live in modern luxury. Your next chapter begins here. (id:56864)
Exit Realty Matrix
50 Carss Street
Arnprior, Ontario
BE ONE OF THE FIRST TO VISIT THIS 5 STAR RENO TUCKED AWAY ON A SECLUDED RAVINE LOT IN A QUIET CORNER THATS JUST A FEW MINUTES STROLL TO HISTORIC DOWNTOWN ARNPRIOR. WONDERFULLY OPEN FLOOR PLAN FLOWS EASILY OUT OF LIVING RM TO RAISED LOUNGING DECK. CLEAN WHITE KITCHEN CABINETRY. PRIMARY BEDROOM FEATURES FULL ENSUITE BATH WITH DIRECT ACCESS TO STEP-SAVER MAIN FLOOR LAUNDRY. MAIN BATH FEATURES FULL WIDTH WALK-IN SHOWER. 3RD BEDROOM/ FAMILY RM TO BE FINISHED ON LOWER LEVEL PRIOR TO CLOSING. GOOD POSSIBILITY OF INCORPORATING THAT 3RD BEDRM INTO A FULL 2 BEDRM SECONDARY UNIT AFTER COMPLETION. ANNUAL GROSS RENTAL INCOME FOR THAT UNIT COULD THEN LOOK LIKE ... $30,000 (est??) & THAT'S AN INVESTMENT THAT COULD PAY FOR ITSELF IN JUST A FEW YEARS (!!!) IMPERIAL RM DIMENSIONS - LR(M)14-6x12-6 DR(M)11-3x10 KIT(M)14-2x11-5 MBR(M)11-8x11 ENS4(M) 0-11x5 BR(M)10x9-9 BTH3(M)10-9x5 LDRY(M)11-0x6-9 BR/FAM RM(L)14-3x12-3 (id:56864)
RE/MAX Hallmark Realty Group
1390 Potter Drive
Ottawa, Ontario
Welcome to 1390 Potter Drive! This charming bungalow offers spacious, light-filled living on a generous lot. The bright kitchen features hardwood floors, quartz countertops, stainless steel appliances, a functional island with storage, and a pantry, all with a walk-out to the backyard. A two-sided fireplace connects the kitchen and cozy living room, while pocket doors add both charm and practicality. The formal dining room is bathed in natural light and accented by hardwood flooring. The main level boasts three bedrooms, including a spacious primary with double closets and a 4-piece ensuite. A second 3-piece bathroom completes the main floor. Off the main living space, a beautiful 3-season sunroom provides the perfect spot to relax and enjoy views of the backyard, with direct access to the patio and green space. Downstairs, you'll find a versatile finished area with an electric fireplace and a fourth bedroom currently set up as a home office. Three additional unfinished rooms offer incredible potential for future customization. Outside, enjoy the beautifully landscaped backyard with a stone patio, gazebo, and plenty of grass, ideal for entertaining or enjoying quiet moments in nature. A two-car garage adds everyday convenience. Ideally located close to all the amenities Manotick has to offer! (id:56864)
Royal LePage Team Realty
785 Namur Street
Russell, Ontario
Welcome to this stunning freehold end-unit townhome nestled on a large, fully fenced corner lot in a highly desirable neighborhood- just minutes from all amenities! Built in 2022 by award-winning Valecraft Homes, this property boasts over 2,000 square feet of thoughtfully designed living space. Step inside and immediately feel the warmth of natural light flooding through the home. The beautiful kitchen is a chefs dream, featuring a gas stove, sit-at island, walk-in pantry, and ample cabinetry. The cozy living & dining area flows seamlessly to the backyard through patio doors perfect for relaxing or entertaining. Upstairs, you'll find three generous bedrooms and two full bathrooms, including a spacious primary suite with a walk-in closet and a stylish 3-piece ensuite. The fully finished basement with a rough-in for a future bathroom offers incredible versatility ideal for a home theatre, rec room, or playroom. Step outside to your private backyard oasis, complete with a deck, storage shed, and natural gas BBQ hook-up an entertainers dream! The extended interlock driveway provides added parking and great curb appeal. (id:56864)
Exit Realty Matrix
221 Hillpark High Street
Ottawa, Ontario
Welcome to this stunning 2-storey, 5-bedroom, 3-bathroom home, thoughtfully upgraded for modern living. From the moment you step inside, you're greeted by elegant granite flooring in the entryway, setting a luxurious tone that continues throughout. The spacious layout includes engineered wood floors in all bedrooms, providing both durability and warmth. The gourmet kitchen is a chefs dream, featuring granite countertops, an extended eating area, and ample cabinetry perfect for both everyday meals and entertaining. The primary bedroom offers a peaceful retreat, complete with soundproof insulation and a solid-core door for added privacy and quiet. Additional features include a double attached garage, open-concept living and dining areas, and numerous upgrades throughout that elevate both style and comfort. This move-in-ready home is the perfect blend of function and sophistication don't miss your chance to make it yours! (id:56864)
Exit Realty Matrix
128 Woodhurst Crescent
Ottawa, Ontario
Welcome to 128 Woodhurst Crescent! This beautifully maintained 3-bedroom, 2.5-bath townhouse offers spacious, modern living in a great neighbourhood. The stylish kitchen features granite countertops, a walk-in pantry, and a brand-new fridge. Enjoy hardwood flooring on the main level, along with a fully fenced and interlocked backyard, ideal for entertaining or relaxing. Recent upgrades include new custom window blinds, a high-efficiency heat pump to help reduce gas costs, a brand-new humidifier, and a new washer and dryer (2023). Enjoy the walk-in closet and the private ensuite in the primary bedroom, and the convenience of an upstairs laundry room. With 3 parking spaces and thoughtful finishes throughout, this home delivers the perfect combination of comfort, convenience, and value. (id:56864)
RE/MAX Hallmark Realty Group



